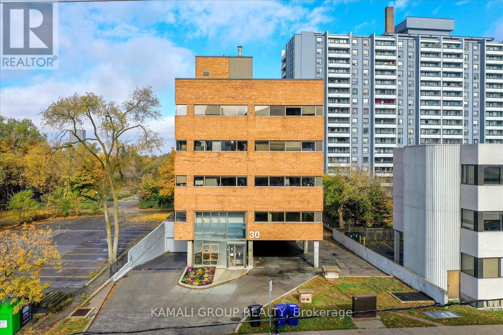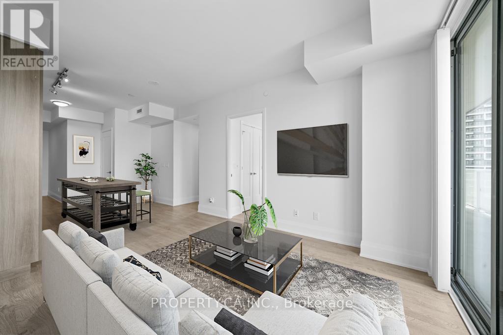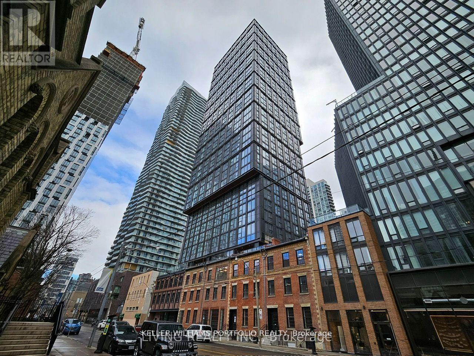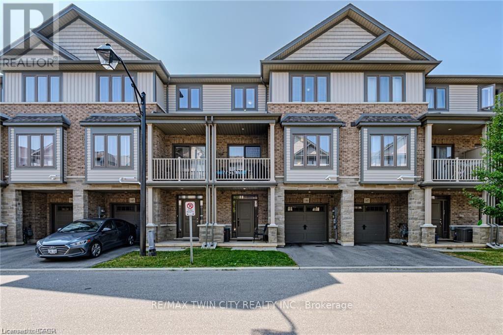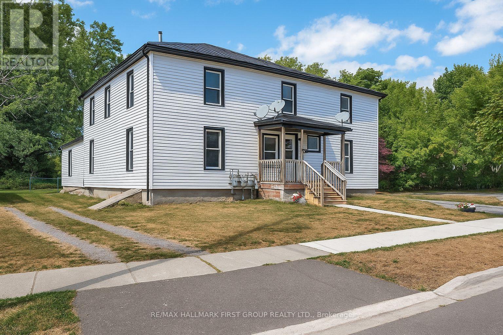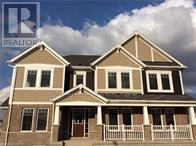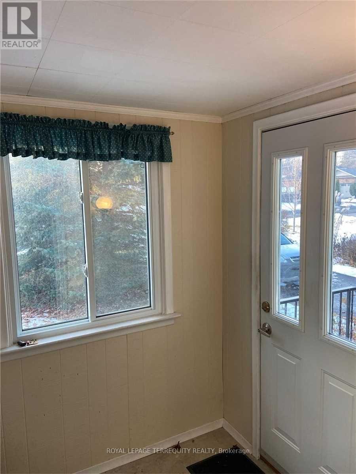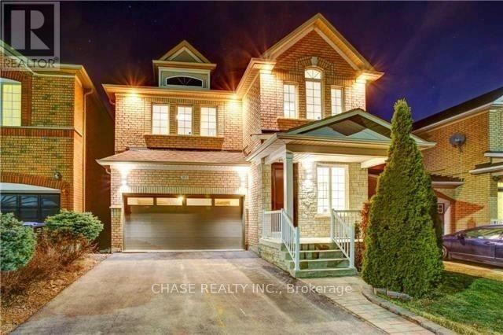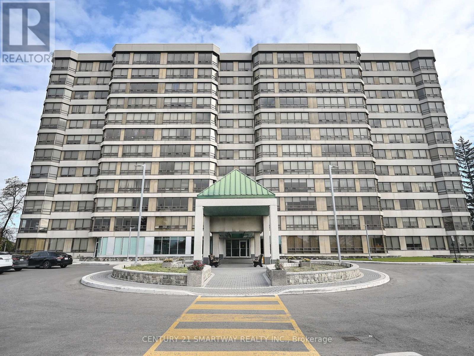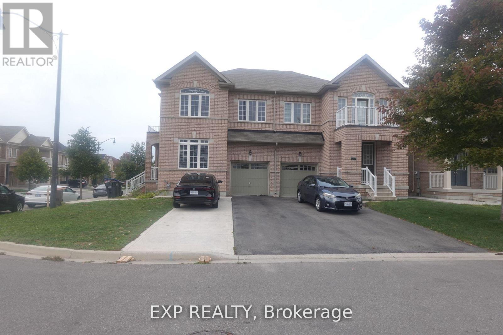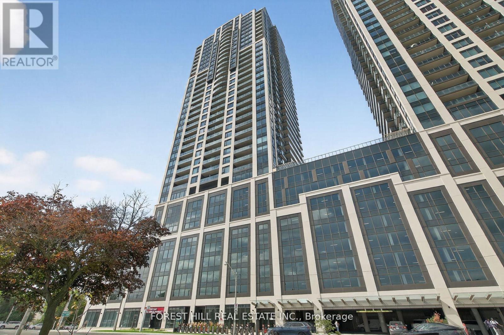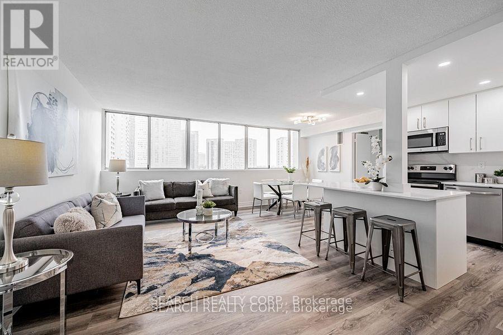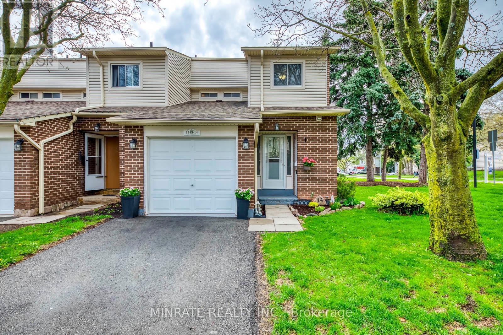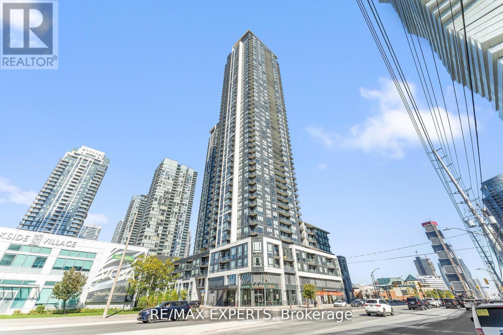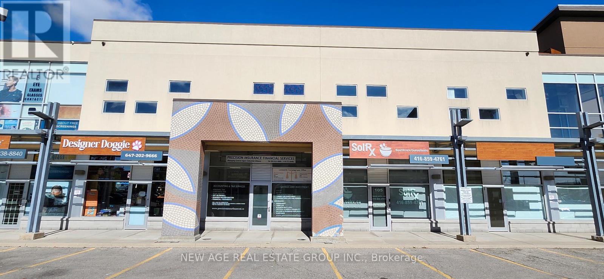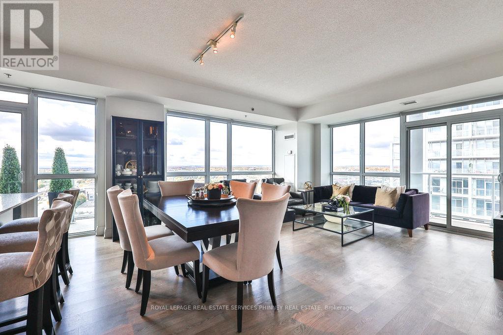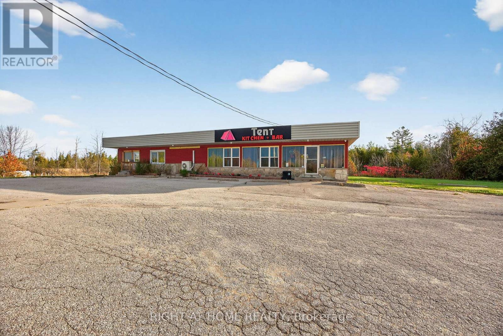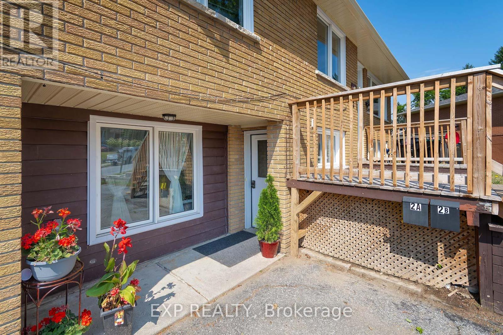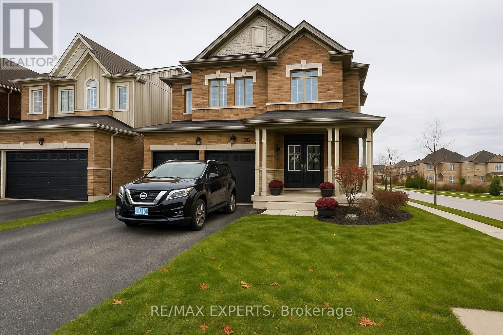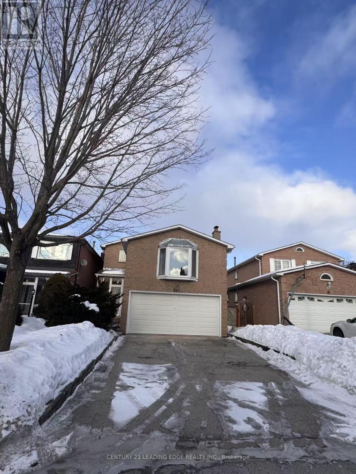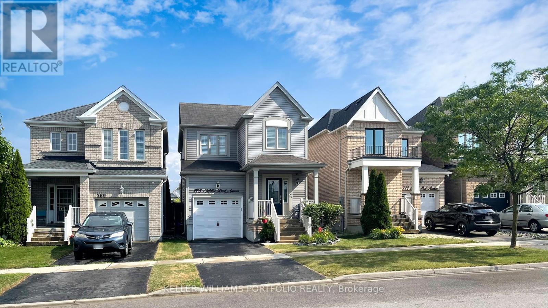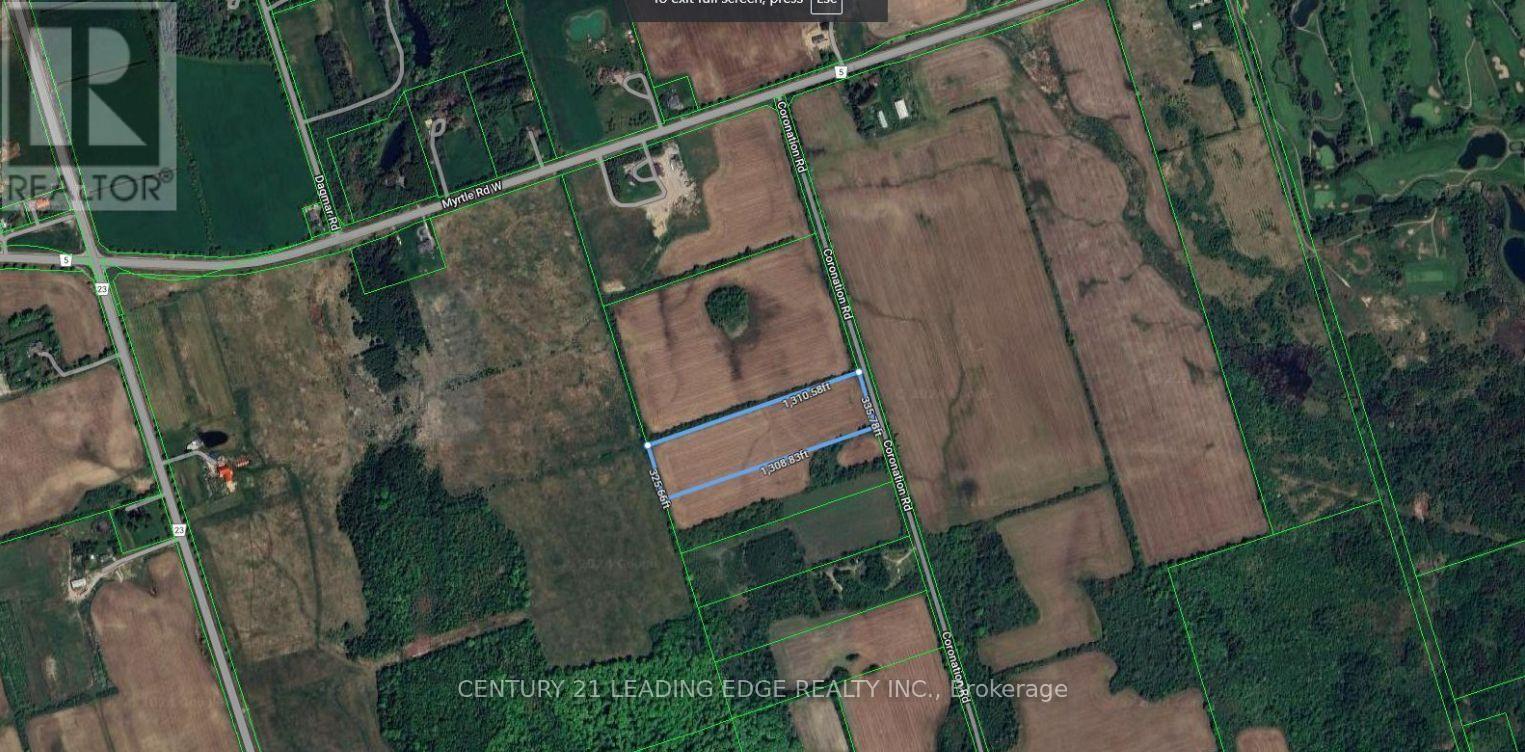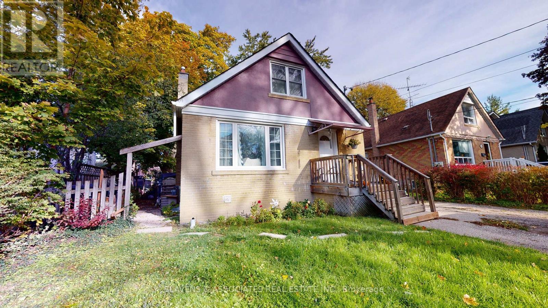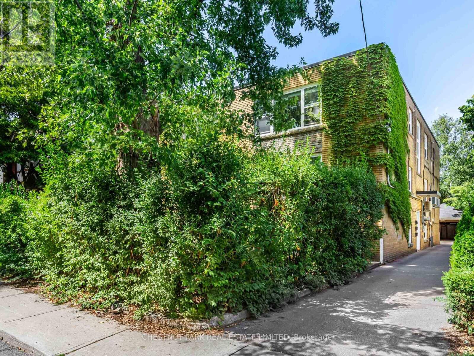Floor 4 - 30 Drewry Avenue
Toronto, Ontario
Located At Yonge & Finch! Rider's Paradise-92 Transit Score- 3 Minutes To Finch Ttc Subway Station & Coming Soon Yonge Subway Extension & Finch Lrt!! Cr1 Zoning With Loads Of Permitted Uses Including Educational, Financial, Medical Office, Massage, Pet Services & Much More! Drewry Bus Stop At Your Door Step, Easy Access To York Region Transit System, Steps To Restaurants On Yonge St, Minutes To Centerpoint Mall & Highway 401! 40 Common Parking Spaces, Move In Ready! 4,550 Sqft Fourth Floor With Large Rooms, Wrap Around Windows, 40 Common Above & Below Ground Parking Available (id:61852)
Kamali Group Realty
2110 - 101 Erskine Avenue
Toronto, Ontario
Bright and spacious Corner unit 2-bedroom, 2-bathroom condo with an open-concept layout and floor-to-ceiling windows in one of Midtown Toronto's most sought-after buildings. Modern kitchen with integrated appliances. Lots of natural light and spectacular city views. Primary bedroom with ensuite. Includes 1 underground parking (no locker).Residents enjoy premium amenities: outdoor pool, rooftop terrace, gym, party room, and 24-hour concierge. Ideally located at Yonge & Eglinton, just steps to transit, shopping, restaurants, schools and everything this vibrant neighbourhood has to offer. (id:61852)
Property.ca Inc.
4212 - 82 Dalhousie Street
Toronto, Ontario
Experience modern luxury in this bright 2-bedroom, 2-bathroom corner suite, featuring two private bedrooms, in the heart of downtown Toronto. Expansive windows fill the space with natural light, highlighting the sleek integrated appliances and contemporary finishes throughout. Residents enjoy access to exceptional amenities, including a wellness centre with fitness and yoga studios, 24-hour concierge, rooftop terrace, co-working spaces, and a pet-friendly outdoor area. Perfectly located steps from Toronto Metropolitan University, U of T, Eaton Centre, Dundas Subway, and top dining and shopping destinations. This home offers the ultimate in urban convenience. (id:61852)
Keller Williams Portfolio Realty
146 - 77 Diana Avenue
Brantford, Ontario
RemarksPublic Remarks: Welcome to this stunning freehold townhome in the sought-after Focus Towns community! This beautifully maintained 3-storey home features 2 spacious bedrooms, 2 bathrooms, an attached 1-car garage, and a private balcony. Step inside to a generous foyer complete with a closet, utility room, garage access, and stairs leading to the bright and inviting second level - the heart of the home. Here, you'll find an open-concept layout with a modern kitchen, combined living and dining space, a 2-piece powder room, and access to the charming balcony - perfect for relaxing. The third level offers two well-sized bedrooms, a 4-piece main bathroom, a convenient laundry closet, and a cozy study nook ideal for working from home or reading. Located close to schools, parks, trails, shopping, and with easy access to Highway 403, this home combines comfort, style, and convenience. Don't miss your chance to make this incredible home yours - schedule your private showing today! (id:61852)
RE/MAX Twin City Realty Inc.
170-172 Blake Street
Cobourg, Ontario
Fully vacant 4-Plex available in historic downtown Cobourg. Two 2-bedroom and two 3-bedroom units available to lease out at current market rent. Rare opportunity to purchase a vacant residential income property with potential for more. Zoned R4 with an extra large lot, there is room to grow. Plenty of parking on each side of the building, and room in the back yard for a detached accessory building. Great opportunity to live in one unit and rent out the others. One unit has recently been renovated, and the other three have had long term tenants. Metal roof, vinyl siding is easy to maintain. Separate gas, hydro, water meters. Very close to downtown and all amenities. Easily walkable to the lake and beach. Blake St is quiet and off the main arterial roads a very pleasant neighbourhood to live in. This property is a unique opportunity to enhance your real estate portfolio and start fresh. (id:61852)
RE/MAX Hallmark First Group Realty Ltd.
51 Pointer Street
Cambridge, Ontario
Beautiful and spacious detached 3 bedroom, 2.5 bathroom home located in a highly sought after RiverMill neighborhood of Cambridge, perfectly positioned on a premium corner lot right next to a park. This bright home offers lots of windows and abundance of natural sunlight and is well-maintained offering a functional layout. The main floor comes with 9 foot high ceiling and features a den, ideal for a home office or study area, and an open concept living and dining space perfect for entertaining. The modern kitchen provides plenty of storage and overlooks a fully fenced backyard, offering privacy and space for outdoor enjoyment. Upstairs, you will find a spacious Family Room Loft together with three generous bedrooms, including a primary suite with an ensuite bath and walk-in closet. The home also includes a double car garage with parking for up to four vehicles. Conveniently located close to shopping, major highways, parks, scenic trails, public transit, and all essential amenities, this home delivers the perfect blend of comfort, convenience, and lifestyle, an ideal choice for families and professionals alike. (id:61852)
RE/MAX Real Estate Centre Inc.
42 Brook Road S
Cobourg, Ontario
ALL INCLUSIVE! Great Neighbourhood, Main Floor 3 Bedroom Rental. Large Updated Eat-In Kitchen. Exclusive Laundry Area. Renovated 4Pc Main Bath. Exclusive Parking. Includes Heat, Hydro, Gas, Water, High Speed Internet. Walking Distance To Lake Ontario. Walking Distance To Schools And Amenities. Shared use of Huge Backyard Available. 1 Exclusive Parking Spot. Add'l Parking May Be Discussed With Owner. CAC is available, not included. (id:61852)
Royal LePage Terrequity Realty
3811 Tacc Drive
Mississauga, Ontario
Absolute Masterpiece!! Completely Renovated Top To Bottom!! Large Executive Home W/ 4+1 Big Bedrooms & 4 Bathrooms, New Gourmet Kitchen, Stunning Staircase, Stone Tiles, Potlights Throughout, 9 Foot Ceilings, New Roof(2017), New Appliances. Must Be Seen!! Shows 10+!! (id:61852)
Chase Realty Inc.
512 - 320 Mill Street S
Brampton, Ontario
Welcome to Suite 512. Beautiful spacious 1280sft unit with lots of upgrades. Unit Offers Kitchen With Loads Of Cupboard & Counter Space, Pot Lights, Ceramic Backsplash, Stainless Steel Appliances. Carpet Free, Laminate flooring in living/dining solarium and bedrooms. Convenient in suite laundry. Primary Bedroom With Walk-In Closet & 4 Piece Ensuite. 2nd Bedroom Opens To Bright & Sunny Solarium Underground parking 2 parking spots. Maintenance fee includes building insurance, central AC, common elements, heat, hydro, parking & water. 24 hour concierge/security. Amenities include indoor pool, sauna, party room, gym, Close to all city amenities walking distance to shoppers world, close to trails, public transit, schools, Sheridan College, Gage park, restaurants & Rose Theatre. For Easy Commute few minutes away from GO station, Hwys 410 & 407, LRT coming soon.. (id:61852)
Century 21 Smartway Realty Inc.
47 Vezna Crescent
Brampton, Ontario
Welcome to this stunning 4-bedroom, 2.5-bath semi-detached home situated on a prime corner lot! Perfectly located within walking distance to shopping plazas and offering easy access to Highways 407 & 401, this home blends convenience with comfort. Step inside to a spacious, carpet-free open-concept main floor, filled with natural light and enhanced by modern pot lights. Enjoy both a separate living room and a family room, perfect for entertaining or relaxing. The updated kitchen boasts a centre island and a stylish custom backsplash, designed for both function and flair. The legal in-law suite with a private entrance features 2 bedrooms, a full kitchen, and a 4-piece bathroom, ideal for extended family or rental income. With ample driveway parking, this home truly has it all. Don't miss this incredible opportunity priced to sell quickly! (id:61852)
Exp Realty
4009 - 1928 Lake Shore Boulevard
Toronto, Ontario
Great opportunity for wise buyer. 3yr New 764sf 2 bedroom 2 bath condominium with owned parking and locker at the south lakeside edge of High Park. Spectacular lake and city views from large open 40th floor balcony. 9 Ft ceilings throughout. Modern kitchen with Quartz counters. Large closets in both bedroom. Prime bedroom with with 3 piece ensuite and pot lights. 2nd bath with soaker tub. Loft like feel in 2nd bedroom with sliding glass doors. Lots of Pot Lights. Well maintained by original owner. Mirabella Condo features top quality amenities, including an indoor pool with unobstructed lake views and an exercise room overlooking High Park. High Park and the Sunnyside Boardwalk a short walk away. (id:61852)
Forest Hill Real Estate Inc.
1108 - 3590 Kaneff Crescent
Mississauga, Ontario
Welcome to this stunning, fully renovated 3-bedroom, 1-bathroom condo offering 1200 sqft of modern living space. Situated in a highly sought-after building near Square One Mall, this condo was completely transformed in November 2024, boasting high-end finishes, exceptional amenities, and a prime location.The kitchen is a true showstopper, featuring quartz tile backsplash, quartz countertops, brand-new custom cabinetry, and top-of-the-line appliances. A spacious center island serves as a perfect gathering spot for meals or entertaining. The attention to detail is carried throughout the home, with brand-new light fixtures illuminating every room, fresh paint creating a bright and inviting atmosphere, and sleek new laminate flooring. Bathroom has been fully upgraded with modern finishes w new bathtub. Each of the three bedrooms is generously sized, featuring brand-new mirrored closets with ample storage. In-suite laundry area is equipped with a brand-new washer and dryer. This condo also includes owned underground parking, located close for secure and convenient access. Condo fees cover heat, hydro, water, air conditioning, common elements, parking, building insurance, with 24/7 security & concierge services ensuring a worry-free lifestyle. Fully equipped fitness center, indoor pool, sauna & party room. Ample visitor parking for hosting friends & family. Located steps from Square One Mall, Mississaugas best dining, shopping, & entertainment. Proximity to top-rated schools, parks, & community centers, next to 403, 401, and QEW, public transit, and the upcoming Hurontario LRT. (id:61852)
Search Realty Corp.
14 - 1548 Newlands Crescent
Burlington, Ontario
Welcome to this well-maintained 3 bedroom 2.5 bath end unit townhome in the sought-after Palmer neighborhood! Step inside to the spacious main floor offering a living room, eat-in kitchen and dining room. Second floor features a primary bedroom, along with two additional bedrooms and a 4-piece main bathroom. Fully finished basement offers an open concept recreational room, along with a kitchen and 4-pc bathroom. Complex includes outdoor pool and playground. Excellent location conveniently located close to schools, parks and more! (id:61852)
Minrate Realty Inc.
4502 - 4011 Brickstone Mews
Mississauga, Ontario
Experience breathtaking sunsets and panoramic views in this stunning 2-bedroom, 2-bathroomnorthwest-facing condo in the heart of downtown Mississauga. Freshly updated with brand new custom wide-plank flooring and a fresh professional paint job, this bright, airy unit features9 ft ceilings and floor-to-ceiling windows that flood the space with natural light. The building offers an impressive array of state-of-the-art amenities including a fully equipped gym, games room, party room, library, BBQ terrace, indoor pool, sauna, and more. Walk to the GO Station, Mississauga Transit, Square One, Central Library, cafes, restaurants, and YMCA, with easy access to Hwy 403. Celebration Square is right at your doorstep for year-round events and entertainment. This move-in ready unit includes one parking space and one locker-perfect for those seeking style, comfort, and convenience. Don't miss out on this amazing opportunity to live in the sky (id:61852)
RE/MAX Experts
106 - 1065 Canadian Place
Mississauga, Ontario
Professionally Finished 2,000 Sq. Ft. Office Space For Sale In Prime Commercial Plaza!Turn-key, two-storey professional office space located in a highly desirable commercial plaza. Approx. 2,000 sq. ft. of fully finished space ideal for a wide range of professional uses.11 total office setups including Main Floor Features: Welcoming reception area, 4 private offices, full kitchen, Washroom, and a Large common room. Second Floor Features: 6 private offices, Large boardroom, a washroom, and a kitchenette. Location Highlights: Minutes to major highways, Close to TTC transit, Short drive to Pearson International Airport. Located in a rapidly growing area with significant surrounding development. Ample surface parking for staff and visitors. Excellent opportunity for end-users or investors seeking a high-exposure, professionally maintained office space in a thriving commercial node. (id:61852)
New Age Real Estate Group Inc.
1709 - 55 Speers Road
Oakville, Ontario
Spectacular 1,305 sqft+ Corner Condo with Two Balconies & Premium Upgrades -Experience the very best of luxury condo living in this spectacular and spacious 2-bedroom, 2-bathroom corner suite-a rare gem located in one of Oakville's most desirable communities.This beautifully maintained residence offers the perfect blend of style, comfort, and convenience, featuring a storage locker and two premium parking spaces located just steps from your entry door.Step outside and enjoy the outdoors from your expansive wrap-around balcony, ideal for entertaining or relaxing, or retreat to your private balcony off the primary bedroom-the perfect spot for morning coffee or peaceful evening sunsets. This corner suite faces west with a southern view of Lake Ontario, filling the space with natural light and scenic beauty.Inside, you'll find 9-foot ceilings, floor-to-ceiling windows, upgraded flooring thought out. An open, airy layout that's both elegant and functional. The modern kitchen features dark cabinetry with custom pullouts, dual garbage bins, a spice drawer, pot drawers, and upgraded stainless steel Whirlpool and Bosch appliances. Granite countertops and a glass tile backsplash add the perfect finishing touch.The primary bedroom suite includes two closets-one a walk-in with built-in organizers, and the other with an upgraded mirrored door-plus a luxurious ensuite with contemporary grey tiles and sleek white finishes. The guest bedroom offers a large walk-in closet, and the in-suite laundry features an upgraded washer and dryer for everyday convenience.Additional highlights include modern roll-down blinds, custom floor-to-ceiling blackout drapery, and upgraded light fixtures and chandelier, all enhancing the home's refined, contemporary appeal.Residents enjoy resort style amenities includingIndoor pool, hot tub, cold plunge pool, and sauna, Fully equipped fitness centre with yoga and Pilates room, Rooftop patio with BBQs, fireplace, outdoor TV, and lounge seating. (id:61852)
Royal LePage Real Estate Services Phinney Real Estate
6273 County Road 169 Road
Ramara, Ontario
Prime commercial property located in a high-visibility area, currently improved with a fully equipped restaurant space. The building includes a spacious main floor layout, a full basement for additional storage or operational use, and a one-bedroom residential unit that can be leased for extra income. Ample outdoor space allows for a patio setup, providing added business potential. Excellent opportunity for investors or owner-operators looking for a versatile property in a vibrant neighbourhood. (id:61852)
Right At Home Realty
2 Roslyn Road
Barrie, Ontario
Legal Duplex, Registered, and Fire Safe! Located In Barrie's Thriving North End! Both units are fully leased to amazing tenants, delivering strong, consistent rental income. $2300 Upstairs and $2150 downstairs. Thoughtfully maintained and tastefully updated, this property boasts a large lot, modern finishes, reliable systems, and a hassle-free ownership experience. Nestled in a highly desirable neighborhood with growing demand, its the perfect blend of stability and opportunity. Move-in ready, fully leased out, and primed for profit, this turn-key treasure is your ticket to a secure financial future. Don't miss out invest in Barrie's best, where success is the guest! 5.9% Cap Rate (id:61852)
Exp Realty
39 Mason Drive
New Tecumseth, Ontario
Beautiful 4 BEDROOM home on the Premium Corner Lot and backing to Green-Space. No Houses On One Side, Unobstructed Sunsets Over The Nottawasaga Golf Course. Dbl Driveway, 4 Car + 2 Dbl Heated Garage. Backyard Oasis, 2 Tier Deck, Pergola, Outdoor Speakers, Gas Fireplace, Gas Bbq, Immaculate condition, Over 3000 Sqft Of Living Space Including The recreational room in the Bsmt. (id:61852)
RE/MAX Experts
Main - 4 Burwell Crescent
Markham, Ontario
Welcome to 4 Burwell Cres Main. The Newly Renovated 4 Bedroom and 4 Bath Main and Second Floor Unit Is what you've been looking for! Double Garage House Located On Quiet Street In the Desirable Raymerville Community, Mins Walk To Top-Ranking Markville S.S and Ramer Wood P.S** Mins To Go Train, 407 Etr, Markville Mall, Groceries, Restaurants And Parks. Tenant to Pay 70% of Total Utilities and 2 parking spots included ** This is a linked property.** (id:61852)
Century 21 Leading Edge Realty Inc.
773 Miller Park Avenue
Bradford West Gwillimbury, Ontario
This immaculately maintained 3-bedroom, 3-bathroom detached home epitomizes modern comfort in Bradford's prestigious Grand Central neighbourhood. Showcasing gleaming hardwood floors throughout, the bright open-concept layout features a generous great room ideal for entertaining and family gatherings. The contemporary kitchen boasts stainless steel appliances and seamless walkout access to your private, fully fenced backyard oasis. Retreat to the luxurious primary suite complete with 4-piece ensuite and walk-in closet, complemented by two additional bathrooms for ultimate convenience. Bradford delivers the perfect lifestyle balance-small-town charm meets urban accessibility with top-rated schools, parks, and shopping at your doorstep, plus effortless Highway 400 access for GTA commuting. This move-in ready gem offers exceptional value and community living. Ideal for first-time buyers and growing families seeking space, style, and convenience in Simcoe County's most desirable address. (id:61852)
Keller Williams Portfolio Realty
8700 Coronation Road
Whitby, Ontario
Excellent Opportunity to Own 10 Acres of Agricultural Land in Prime North Whitby Location. This Flat Vacant Parcel offers Strong Long-Term Value. Located on an Unassumed Road. (id:61852)
Century 21 Leading Edge Realty Inc.
Upper - 262 Poyntz Avenue
Toronto, Ontario
Location, Location, Location! Upper Level Of 2 Storey Home Located In Walking Distance To Yonge & Sheppard Subway, T.T.C, Groceries, Shops, Excellent Schools, Resto's, Parks And More! 2 Bdrms,1 Washrm. Lrg Master W/Walk-In Closet. Laminate Floors. Exclusive Use Of West Side Yard. Shared Laundry In Bsmt Of House Via East Side Entrance. Utilities + Internet Included! Ready For You! 1 Parking Spot At $100/Each Per Month. Priced For 2 People. (id:61852)
Slavens & Associates Real Estate Inc.
3 - 76 Walmsley Boulevard
Toronto, Ontario
Unusually spacious (approx. 1300 sq. ft) and bright apartment on the upper floor in a triplex located on a coveted street in the heart of Deer Park. Freshly painted! Steps to Yonge and St Clair, transit, and shopping. Fabulous neighbours - ideal for families. Deer Park Public School catchment area. Wonderful landlord. Shared laundry. Includes one designated parking space at rear with street parking available via permits through the City* (*subject to availability). Heat and water included, the tenant is responsible for hydro. (id:61852)
Chestnut Park Real Estate Limited
