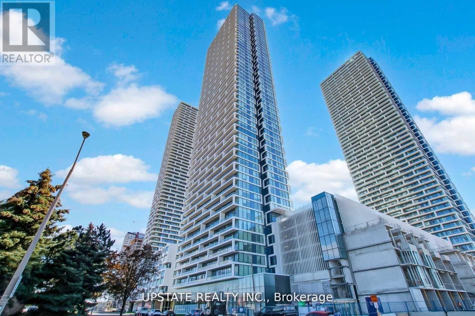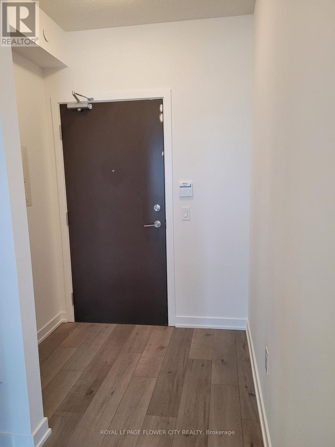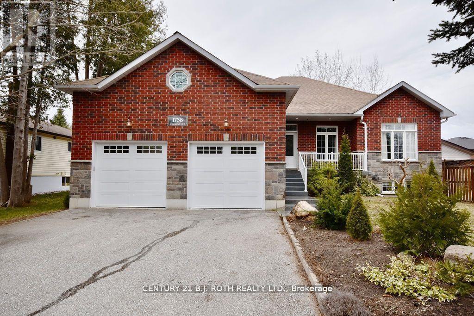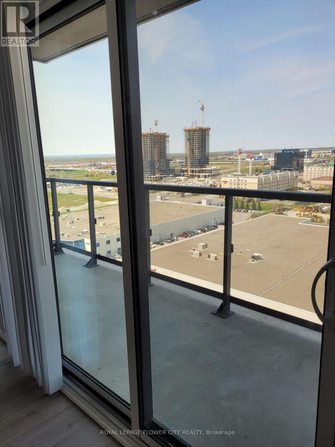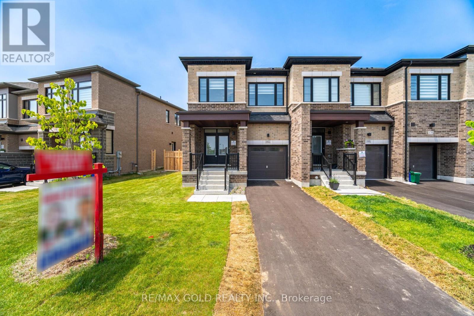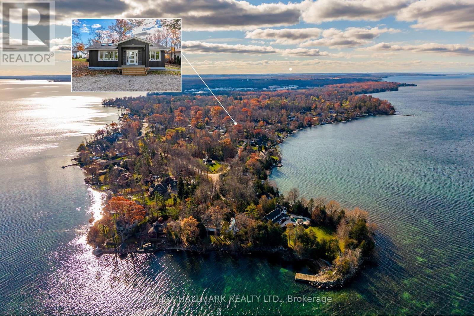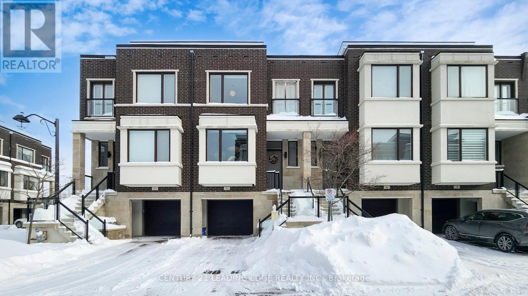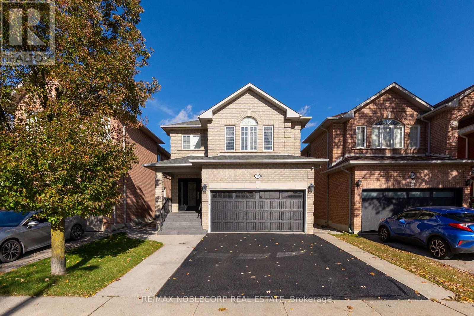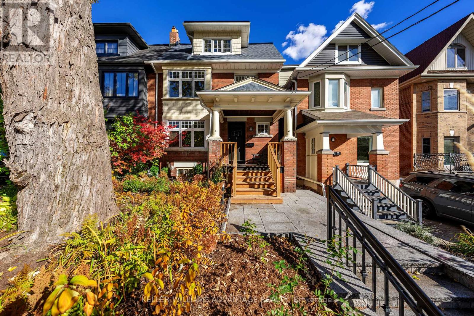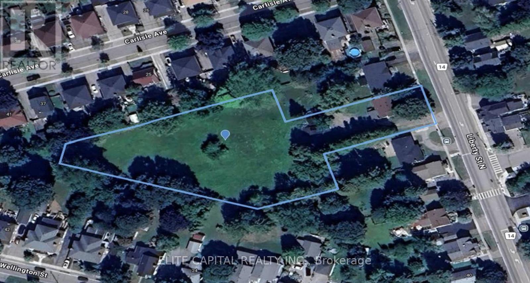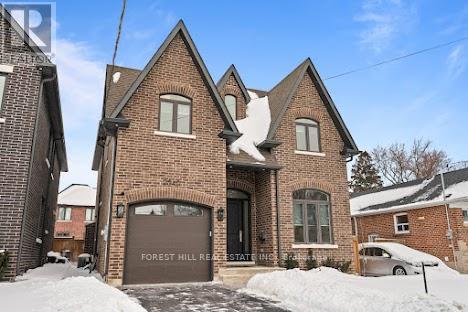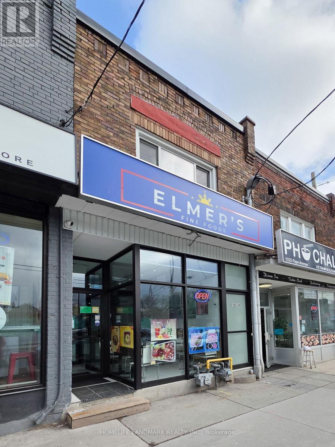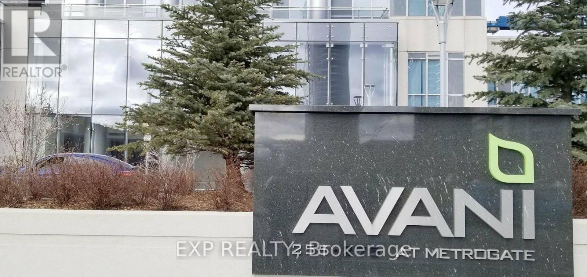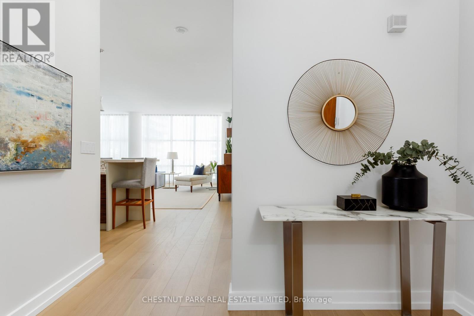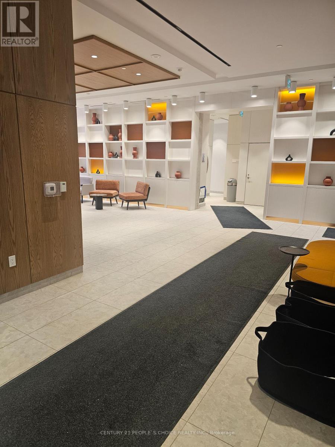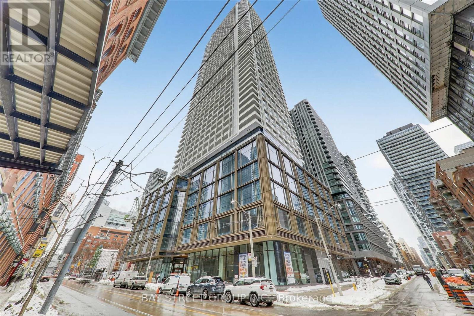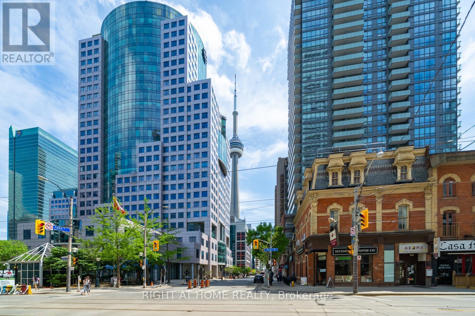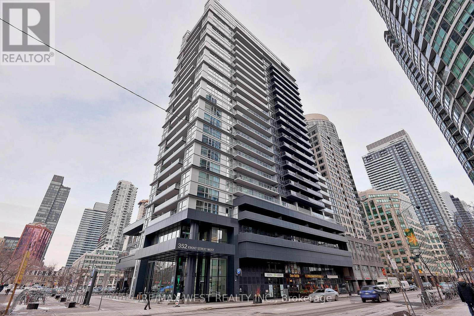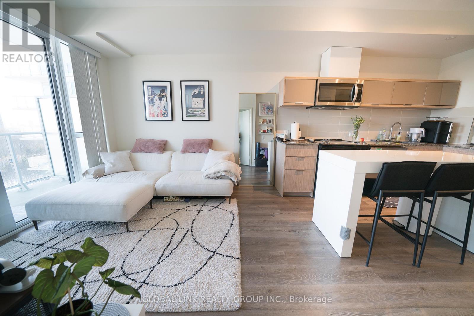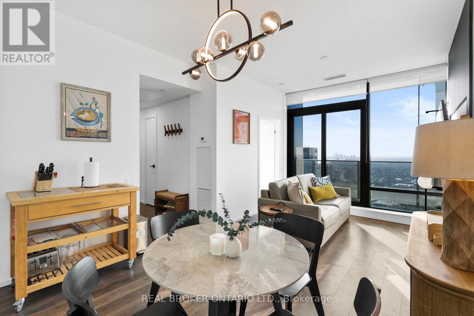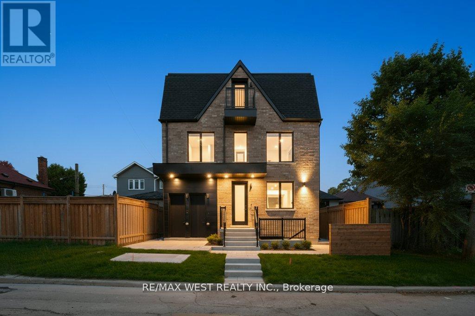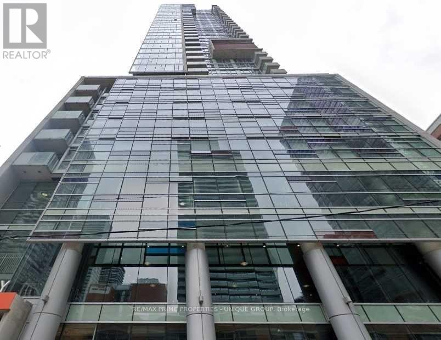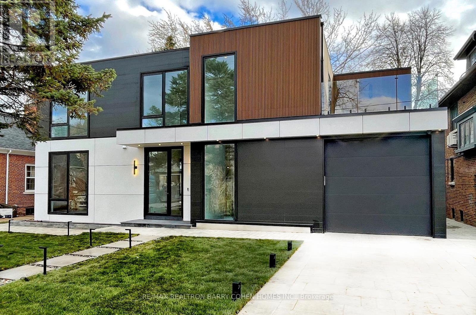1711 - 898 Portage Parkway
Vaughan, Ontario
Experience modern living in this stunning 1 bedroom apartment by Centre Court Developers, offering premium, state of the art amenities designed for comfort and style. With TTC at your doorstep, enjoy seamless connectivity just stops from York University, the YMCA, local shops and Vaughan Mills. Reach Union station in just 30 minutes, making city life effortlessly convenient. (id:61852)
Upstate Realty Inc.
1517 - 38 Honeycrisp Crescent
Vaughan, Ontario
Newer 432 sg ft Studio Apartment In Mobilio East Tower By Menkes. Modern Kitchen, Engineered Floor, Built In Appliances, Big Balcony, And Lots Of Storage Space And Closet. Excellent Location With Access To TTC Subway, YRT, Viva. Easy Access To Highway 400 And 407. Close To York University, Walmart, Ikea, Restaurants Etc. Built In Fridge, Dishwasher, Stove, Microwave, Front Loading Washer-Dryer. (id:61852)
Royal LePage Flower City Realty
1738 Wingrove Avenue
Innisfil, Ontario
Beautiful Raised Bungalow in the fast growing community of Alcona. Shopping, schools close by. It is within walking Distance To Beaches/Parks/Boat Launch. Brick and Stone on the front show a beautiful welcoming entrance and vinyl siding on the back is low to no maintenance. The home offers 9' Ceilings, Hardwood floors on the main level. Brand new Broadloom in basement, Entrance from the garage in a convenient spot if the basement was to be used for an in-law suite for family. Upgraded Baseboards And Doors, Curved Edge Walls, French Doors Leading To large private Deck w/gazebo. Great functional kitchen with S/S Appliances, Granite C/Tops, high upper cabinets. Cozy family room on the main level perfect for snuggling by the gas fireplace and watching a movie or you can entertain in the basement which offers another gas fireplace and a large party size room! (some rooms virtually staged to assist with your imagination) **EXTRAS** 2 Laundry Hook ups on Main/Bsmt, Gas BBQ hook up on deck. Drive Thru Garage W/2 Doors In the Front 1 In the Back for convenient access to backyard or extra parking for 2 vehicles or a boat! Generator subpanel in garage ready for a generator (id:61852)
Century 21 B.j. Roth Realty Ltd.
1517 - 38 Honeycrisp Crescent
Vaughan, Ontario
Newer 432 sg ft Studio Apartment In Mobilio East Tower By Menkes. Modern Kitchen, Engineered Floor, Built In Appliances, Big Balcony, And Lots Of Storage Space And Closet. Excellent Location With Access To TTC Subway, YRT, Viva. Easy Access To Highway 400 And 407. Close To York University, Walmart, Ikea, Restaurants Etc. Built In Fridge, Dishwasher, Stove, Microwave, Front Loading Washer-Dryer. (id:61852)
Royal LePage Flower City Realty
162 Hartington Street
Vaughan, Ontario
Come & Check Out This Brand New Never Lived In End Unit Freehold Townhouse Built On Exceptional 41 Ft Wide Lot & No Side walk. Open Concept Layout On The Main Floor With Spacious Living Room. Hardwood On The Main Floor. Upgraded Kitchen Is Equipped With Stainless Steel Appliances & Breakfast Area. Second Floor Offers 4 Good Size Bedrooms. Master Bedroom With Ensuite Bath & Walk-in Closet. Zebra Blinds, Electric Car Charger In The Garage, Standing Shower In Both Washrooms On Second Floor With Custom Glass. (id:61852)
RE/MAX Gold Realty Inc.
43 Lakeside Drive
Innisfil, Ontario
Discover the joy of lakeside living at your Big Bay Point retreat! This charming 2 Bedroom, 2 Bathroom fully renovated cottage in the Big Bay Point Waterfront community captures the essence of life beside Lake Simcoe - where every day feels like a getaway. Bright, open living spaces and a cozy cottage feel with modern upgraded chefs kitchen with gas stove and built in oven and built in microwave, upgraded counter tops, sink and feature lighting, make this the perfect spot to unwind, whether you're enjoying the property year round or as your weekend escape. Both bathrooms fully renovated with designer finishes. Step outside to relax on the spacious deck surrounded by mature trees off the two bedrooms, both with walk outs, to spend your afternoons by the water, and soak up the peaceful rhythm of lake life. With golf, boating, local dining, and shops just minutes away, Big Bay Point offers a lifestyle centered around relaxation, recreation, and community. A rare opportunity to own in one of Innisfil's most desirable lakeside neighborhoods! (id:61852)
RE/MAX Hallmark Realty Ltd.
42 Genuine Lane
Richmond Hill, Ontario
Experience a luxury living in this beautifully designed townhome in Richmond Hill's highly sought-after Doncrest community. Backing onto a peaceful green space, this home is filled with natural light thanks to its large windows and open, airy layout. Offering approx. 2,075 sq. ft. of living space, it features impressive 10-foot ceilings on the main level and 9-foot ceilings on both the upper and lower floors.The main living area is ideal for everyday living and entertaining, anchored by a stunning chef's kitchen with a granite waterfall island, breakfast bar, upgraded appliances, and plenty of storage. Thoughtful finishes like smooth ceilings and pot lights add to the clean, modern feel throughout the home. Step out onto the main-floor deck, complete with a gas line for your BBQ-perfect for easy outdoor entertaining.The primary bedroom is a true retreat, overlooking the green space and complete with a spacious walk-in closet and a spa-inspired 5-piece ensuite. The lower level offers a generous family room with a walk-out to the patio, a separate entrance, and direct access to the garage, which is already equipped with an EV charger. Located just minutes from top-rated schools, parks, Highway 407, VIVA transit, and the GO Train, this home also enjoys close proximity to everyday conveniences including Home Depot, Walmart, Loblaws, Best Buy, Canadian Tire, HomeSense, and more. A rare opportunity to enjoy modern living in one of Richmond Hill's most convenient and established neighbourhoods! (id:61852)
Century 21 Leading Edge Realty Inc.
92 Water Garden Lane
Vaughan, Ontario
Beautifully Maintained And Extensively Upgraded 4+1 Bedroom (With A 5th Upper Room Ideal As A Nursery Or Office), 4 Bathroom Home With Over $100,000 In Improvements, Located In A Highly Sought-After Neighbourhood! Enjoy Impressive Curb Appeal With Updated Landscaping (2016), Concrete Work (2016), A Stunning Jewel Stone Front Porch (2016), New Front Rails, And Upgraded Front And Back Doors. Major Updates Include Roof (2016), Owned Furnace (2017), Owned Water Tank (2016), And Owned A/C Unit, Ensuring Comfort And Efficiency. The Main Floor Has Been Fully Renovated, Including The Powder Room And Kitchen, Featuring A New Dishwasher (2023) And Brand-New Fridge (2025). The Fully Finished Basement (2023), Offers A Full Bathroom And Additional Bedroom, Perfect For Guests Or Extended Family. All Upper-Level Bathrooms Have Been Tastefully Updated. Additional Highlights Include A Natural Gas BBQ Line And Eufy Security Cameras. A True Turnkey Home In A Premium Location! (id:61852)
RE/MAX Noblecorp Real Estate
53 Rainsford Road
Toronto, Ontario
Grand Family Home in the heart of The Beach Triangle. Nestled on sought after Rainsford Road. This lovingly restored, majestic beauty is a surprise for all your senses! The light cascades through the home's large bright windows. The principal rooms including oversized dining area make for tasty family meals gathered with loved ones. The cozy main floor family room is perfect place to read a book or enjoy a morning coffee or one of those moments to get on the floor and play with the kids. And speaking of kids, there is an abundance of rooms for them to choose their favourite. With 5 large bedrooms everyone gets their pick! The Primary suite with walk in closet could be your private retreat! Finished basement with separate entrance, a 3 piece bath, a kitchenette and lots of storage under the extension. From the main floor family room you can step outside to a gorgeous landscaped backyard retreat - perfect for summer gathering with friends and neighbours. A Generous 25 x 125 foot lot with a professionally landscaped front garden with lighting control and inground sprinkler system, each outdoor space invites you to enjoy the seasons. What truly sets this home apart is its lifestyle and location. Just steps to the boardwalk, parks, local cafés, schools, and transit, the Beach Triangle neighbourhood, one of Toronto's most loved communities, is a place where community matters and neighbours know each other by name. Weekend strolls to the lake, and quick trips to the local shops naturally become part of your routine. A special opportunity to own a lovingly maintained home in a tight-knit, family-friendly pocket of the Beaches. The kind of home where Love and Family come together. Live Beach Triangle! (id:61852)
Keller Williams Advantage Realty
54 Liberty Street
Clarington, Ontario
Fantastic opportunity, great potential development site for investors or developers. Gorgeous 1.37 acres of prime residential land on Liberty St., close to all amenities and minutes to Hwy 401. Has potential to severance into smaller lots or use as townhome development site. Existing spacious 4 + 2 bedroom home currently tenanted and generating $4700/Month rental income. (id:61852)
Elite Capital Realty Inc.
2540 St Clair Avenue E
Toronto, Ontario
Recently built Four bedroom home features over 4000 Sq. Ft. of finished living space. The five bathrooms feature luxury plumbing fixtures throughout, custom cabinetry, full alarm and security cameras, and complete central air and vacuum systems. Family Room Gas Fireplace. Bring Your Most Discerning Clients. Full 5 Built-In Miele Appliances, Balance of Tarion Warranty. Overlooks Parkette with direct access to Taylor Creek trails. Large Second Floor Laundry For You Convenience. Ten-Foot-High Ceilings on Main Floor - 9FT Basement and Upper Floor Walls. Large Basement Windows. Insulated Basement Floor, Spray Foamed Walls in Basement. Large walk-in pantry with servery and additional sink. Complete finished basement with either office or nanny suite with complete 3 piece bathroom. (id:61852)
Forest Hill Real Estate Inc.
1027 Pape Avenue
Toronto, Ontario
***2981sqft TOTAL FLOOR SPACE: 1007sf 1st floor + 967sf 2nd floor + 1007sf basement*** Live upstairs and work below! This mixed use commercial-residential property is a dream opportunity in the heart of Pape Village, just steps from vibrant shops, restaurants, cafés, and Danforth Ave. Call this high-demand location your own! Pape Avenue attracts customers and tenants alike with its steady foot traffic and easy access to the TTC. ***The main floor with OVER 10 FOOT HIGH CEILINGS features 1007sqft of commercial space currently occupied by a charming takeout/café business. ***The finished basement contains 3 bathrooms, staff lounge area, and walk-in-freezer. ***The FULLY RENOVATED 2nd floor APARTMENT features 2 bedrooms, 1 bathroom, an ensuite laundry, separate entrance, balcony, a luxurious MODERN KITCHEN with STONE COUNTERS and STAINLESS STEEL APPLIANCES, California shutters, as well as hardwood and porcelain tile flooring. ***Gas and hydro for the main and 2nd floors are SEPERATELY METERED. ***Location is approx. 13min walk to Pape TTC Station and 25min by TTC to the UofT. ***Developing Ontario Line transit route across the street. MOTIVATED SELLER! (id:61852)
Homelife Landmark Realty Inc.
2909 - 255 Village Green Square
Toronto, Ontario
This bright and beautifully maintained 1Bedroom suite sits high above the city, offering floor-to-ceiling windows and a seamless, airy flow throughout. Freshly painted, no carpets, and finished with sleek modern kitchen appliances, this home is move-in ready and effortlessly stylish. Built by Tridel, known for quality craftsmanship and thoughtful design, the suite also includes one parking space and a locker. Residents enjoy hotel-inspired amenities, including a 24-hour concierge, fully equipped gym, party and lounge rooms, and more-perfect for both everyday living and entertaining. (id:61852)
Exp Realty
Ph01 - 10 Navy Wharf Court
Toronto, Ontario
Fully furnished Penthouse in unbeatable downtown location. Perched above the city in a class of its own, this breathtaking 3 bedroom penthouse offers an extraordinary blend of elegance, comfort, and panoramic beauty. With sweeping views of both the skyline and the lake, you'll wake to glowing sunrises and unwind to unforgettable sunsets from your own private terrace. Inside, soaring 10-foot ceilings and an airy open-concept design create a light-filled, sophisticated living space. Brand new wide-plank oak hardwood floors and fresh, modern decor set a refined tone throughout. The renovated kitchen anchors the home with a stylish breakfast bar, generous prep space, and seamless flow into the living and dining areas - This rare offering features three spacious bedrooms and three beautifully renovated bathrooms. The primary retreat is separate from the other 2 bedrooms offering privacy, a luxurious ensuite and walk-in closet. Approx 2000 s.f of thoughtfully designed space provides exceptional storage, making penthouse living as practical as it is stunning. Privacy is paramount with only four penthouses on the floor. The residence also includes two parking spaces and two lockers - one being a large, separate room - a rare and valuable convenience downtown. Harbourview Estates is an established well liked building where residents enjoy access to the renowned 22,000 sq. ft. "Super Club," offering resort-style amenities including a pool, fully equipped gym, basketball court, billiards, bowling, and more. A wonderful concierge team, pet-friendly policies, and an unbeatable downtown location just minutes to the Gardiner, Scotiabank Arena, Rogers Centre, and The WELL complete the lifestyle. Luxurious furnishings Perfect for professional athlete or executive- move in and elevate your everyday living to something truly exceptional. Speak to LA re short term. Rent is all inclusive of utilities. Weekly cleaning included. All Internet/Cable included. (id:61852)
Chestnut Park Real Estate Limited
214 - 15 Richardson Street
Toronto, Ontario
This furnished two-bedroom, two-bathroom suite complete with open-concept layout. Located in the heart of Toronto. Just steps from Sugar Beach, the waterfront promenade, George Brown College, Loblaws, and a variety of shops, dining, and entertainment options. Union Station, the Gardiner Expressway, and TTC access are all close by, providing excellent connectivity across the city. (id:61852)
Century 21 People's Choice Realty Inc.
2809 - 88 Queen Street
Toronto, Ontario
This is a rare opportunity to own one of the best views in downtown Toronto. The unit features a bright open-concept layout with 2 bedrooms and 2 spa-inspired bathrooms. Residents enjoy 24-hour concierge, security guard and video surveillance. The amenities include an outdoor infinity pool, hot tub, terrace with cabanas and BBQ's, a gym, yoga studio, theatre, fireplace lounges, a chef's kitchen and guest suites. The location has unmatched convenience with a perfect walk score and transit score. Steps from Queen Subway Station, the Eaton Centre, St. Michael's Hospital, TMU, Massey Hall, Mirvish Theatre, and the Financial District. Concourse access connects you to cafés, shops, child care, salon/barber, dog spa, work lounges, a 24-hour premium convenience store, and No Frills grocery. A vibrant, connected lifestyle in the heart of the city-an excellent opportunity for both end-users and investors alike. (id:61852)
Bay Street Group Inc.
2903 - 8 Mercer Street
Toronto, Ontario
Welcome to this bright and inviting studio in the heart of Toronto's vibrant Entertainment District. Thoughtfully designed with soaring 10-foot ceilings and an open layout, this space feels airy, modern, and effortlessly comfortable.The oversized kitchen island with granite countertop is perfect for cooking, dining, or working from home, while the spacious balcony showcases stunning east-facing city views - ideal for morning coffee or unwinding at sunset.Enjoy unbeatable convenience with the PATH, King streetcar, and subway just steps away. Walk to iconic landmarks including the CN Tower, Rogers Centre, and TIFF Bell Lightbox, along with some of the city's best dining, nightlife, and entertainment.Residents enjoy access to exceptional building amenities including a fully equipped fitness centre with yoga studio, hot tub and sauna, rooftop terrace, party and meeting rooms, concierge service, visitor parking, and high-speed Fiberstream internet. (id:61852)
Right At Home Realty
1921 - 352 Front Street W
Toronto, Ontario
Beautifully Maintained One Bedroom, One Bathroom At Fly Condos In The Heart Of Downtown. Generous Foyer W/ Double Coat Closet Leads To Pristine, Modern Kitchen W/ Eating Area, S/S Appl's, Stone Counters & Tile Backsplash. Light, Bright, Ample Living Area W/Walk Out To Oversized Private Balcony W/ View Of Cn Tower. Large Bedroom W/ Walk In Closet & Additional Walkout To Balcony. Oversized Bath W/Laundry. Prime Urban Location; Steps To Restaurants, Shops, Rogers Centre, Acc, Cn Tower, Ttc, Union Station, Financial, Fashion & Entertainment Districts. Unsurpassed Building Amenities Incl: 24 Hr Concierge, Guest Suites, Exercise Room, Sauna, Rooftop Patio, & Theatre. High Floor W/Best 1 Bed Layout In Building. Come Check Out This Unit In Person. (id:61852)
RE/MAX West Realty Inc.
912 - 10 Deerlick Court
Toronto, Ontario
Highly sought-after layout with serene ravine views. This immaculately maintained 1+Den, 2-bath suite at The Ravine Condos is a must-see. Offering a total of 672 sq ft of efficiently designed living space, no square footage is wasted in this functional and well balanced floor plan. Enjoy bright, unobstructed south-facing views overlooking Brookbanks Park - your own private urban retreat. The spacious, unenclosed den, conveniently located beside one of the two bathrooms, is ideal for a home office and allows for clear separation between work and living space. The primary bedroom features his-and-hers closets, a 4 piece ensuite with a built-in linen shelf for additional storage. Need even more space? This unit includes a ground-level locker, located directly across from the elevators and equipped with shelving to maximize storage efficiency. Includes 1 parking space and access to premium amenities: 24-hour concierge/security, gym, party room, rooftop garden, children's activity room, pet washing station, and more. Conveniently located close to Hwy 404 & 401, Fairview Mall, grocery stores, restaurants, parks, and transit. (id:61852)
Global Link Realty Group Inc.
4406 - 5 St Joseph Street
Toronto, Ontario
Perched high above the city, Suite 4406 at Five Condos delivers an elevated urban living experience with unobstructed southwest views of Lake Ontario and the iconic CN Tower. This highly sought-after 1-bedroom floor plan is thoughtfully designed with floor-to-ceiling windows, bathing the space in natural light by day and framing spectacular city lights by night. Soaring 9-foot ceilings enhance the open, airy feel, while wide-plank hardwood flooring flows seamlessly throughout the living and dining areas. The modern, chef-inspired kitchen features integrated Miele appliances, sleek custom cabinetry, stone countertops, and a contemporary backsplash-perfectly balancing form and function. The generously sized bedroom offers large closet space and stunning views, while the well-appointed bathroom showcases refined finishes and a spa-like design. Designed by Core Architects, Five Condos is a well-managed, award-winning building known for its quality construction and strong sense of community. Residents enjoy premium amenities including a 24-hour concierge, fully equipped fitness centre, guest suites, party room, and a rooftop terrace with BBQs and panoramic skyline views. Ideally situated just steps from Yonge & Bloor, yet tucked away on a quiet downtown street, this location offers the best of city living. Walk to subway access, Yorkville shopping and dining, University of Toronto, major hospitals, and everyday conveniences. High-floor suites with unobstructed southwest exposure are rare-making this an exceptional opportunity for end-users and investors seeking long-term value in one of downtown's most established condo residences. (id:61852)
Real Broker Ontario Ltd.
5311 - 55 Cooper Street
Toronto, Ontario
Luxury 3 Bedroom + 3 Bathroom Suite At Sugar Wharf By Menkes. Approx. 1273 Sq.Ft. Of Interior Living Space Plus 444 Sq.Ft. Wraparound Corner Balcony. High Floor With Desirable South-West Exposure Offering Stunning Unobstructed Lake And City Views. 9 Ft Smooth Ceilings, Floor-To-Ceiling Windows And A Modern Open-Concept Layout With Quality Finishes Throughout.Enjoy Exceptional Amenities Including State-Of-The-Art Fitness Centre With Indoor Pool, 24-Hr Concierge And Elegant Resident Facilities. Prime Waterfront Location Steps To Loblaws, LCBO Flagship Store, Farm Boy, Harbourfront, Union Station, Financial District, CN Tower And St. Lawrence Market. Minutes To Gardiner/QEW. One Underground Parking & locker Included. (id:61852)
Jdl Realty Inc.
661 Winona Drive
Toronto, Ontario
Stunning legal fourplex in sought-after Oakwood Village! Featuring 8 bedrooms, 8 bathrooms, custom quartz kitchens, hardwood floors, and stainless-steel appliances. Ideal for large families, multi-gen living, or investors. Easily used as a single-family home or live in one unit and rent the others.Fully finished, extra spacious and expansive 2 bdrm unit with large above grade windows and tons of natural light. Extremely well appointed luxury enhanced finishes thru-out with optimum layout at lower level. Rare income property in a high-demand, low-supply pocket. All units are separately metered for gas and hydro, water split at 25% per unit. Unit A $2100, B - $2450, C - $2550 and D - $2650 total gross $9750 per month rent. (id:61852)
RE/MAX West Realty Inc.
2803 - 375 King Street W
Toronto, Ontario
Luxury Downtown Condo, Panoramic Cn Tower, City & Lake Views, Unfurnished, Very Large Unit Approx. 1358 Sq. Ft. + 2 Balconies, Se Corner Unit, Large 2 Split Bedroom + Den , Hardwood Floors Throughout, Floor To 9 Ft. Ceiling Windows, Luxury Kitchen Finishes Incl. Granite Counter Tops & Breakfast Bar. Master Walk-In Closet & Lrg Ensuite. In The Heart Of Trendy King West, Blue Jays Way, Entertainment, Fashion & Financial Districts, Theatres, Dining And Shopping. (id:61852)
RE/MAX Prime Properties - Unique Group
135 Imperial Street
Toronto, Ontario
Exceptionally Located In Toronto's Highly Sought-After Chaplin Estates Community, This Brand-New Custom Modern Home Sits Proudly On A Rare 60 Ft Frontage And Delivers Exceptional Luxury Throughout. Featuring A Striking Mixed Façade, Oversized Black Windows, 10 Ft Ceilings, Floating Glass Staircase, Level-5 Wall Finish, And Hydronic Heated Basement Floors. Designer Kitchen With Custom Cabinetry, Waterfall Island, And Full Sub-Zero/Wolf Appliances.Spa-Inspired Baths With Frameless Glass, Rain Showers, Full-Height Tile, And A Smart Toilet In The Primary Suite. Finished Basement Includes A Steam & Dry Sauna. Complete Smart-Home System, Two-Zone HVAC, Trimless Lighting, And Premium Landscaping With Stone Patio, Deck, Irrigation, And Soffit Lighting-Offering Refined Living In One Of The City's Most Coveted Neighbourhoods. (id:61852)
RE/MAX Realtron Barry Cohen Homes Inc.
Century 21 Atria Realty Inc.
