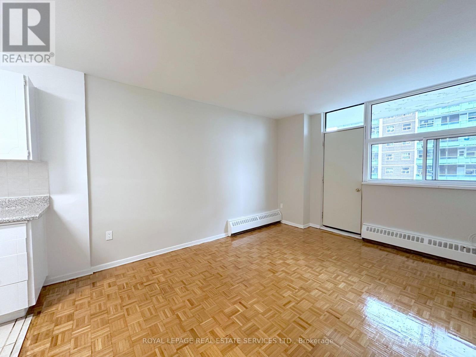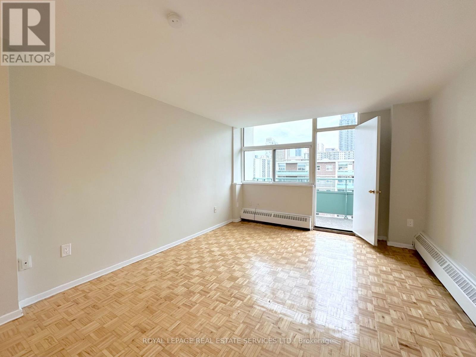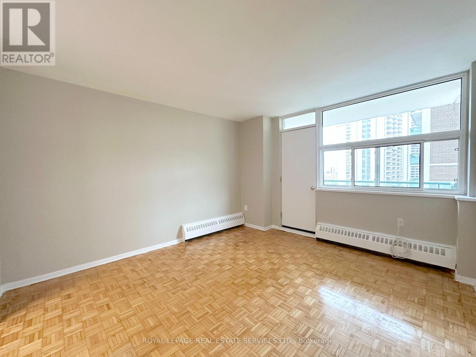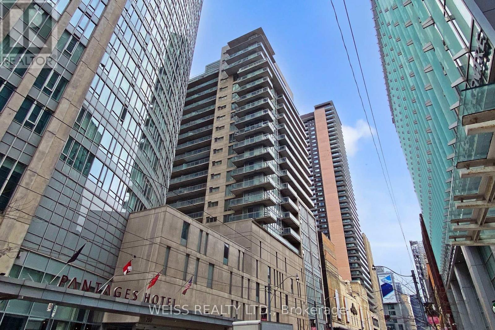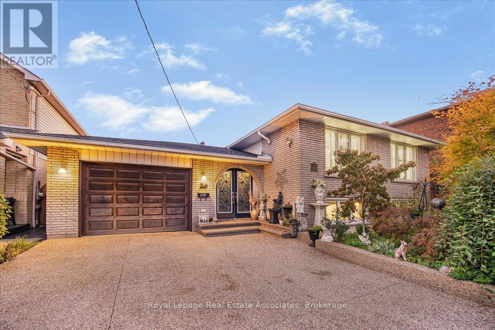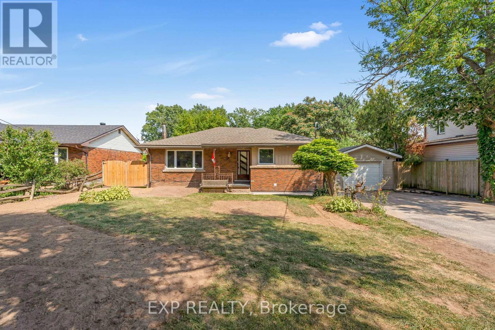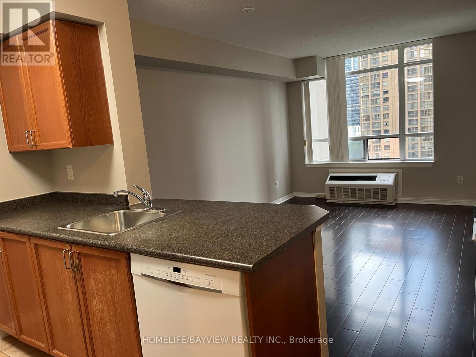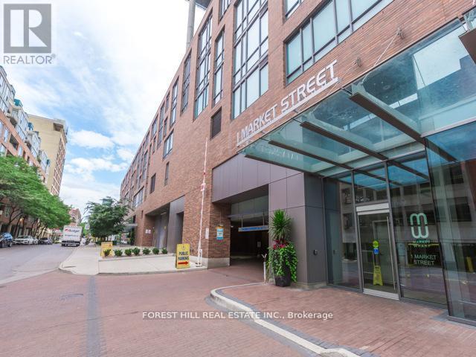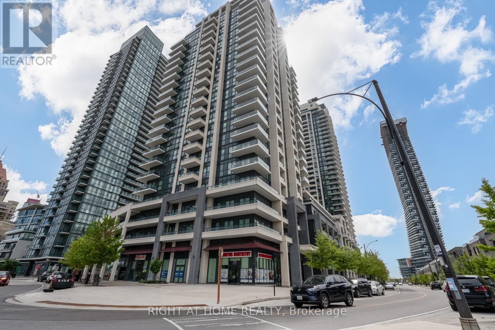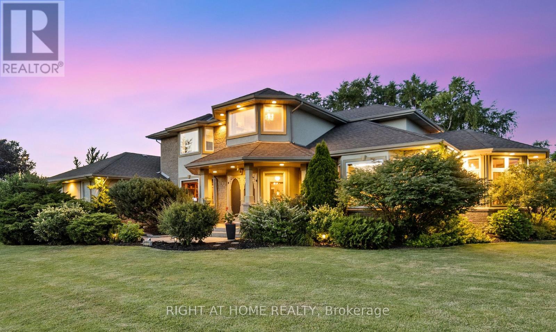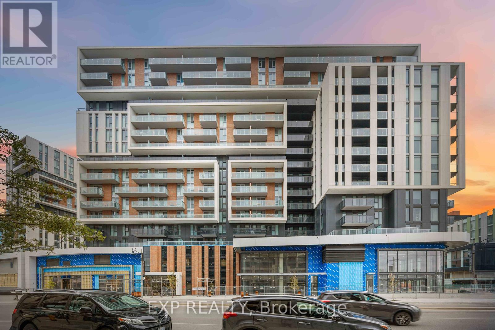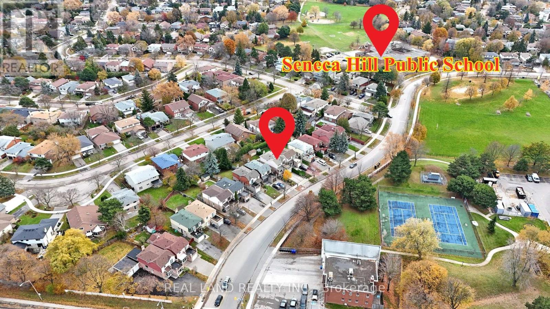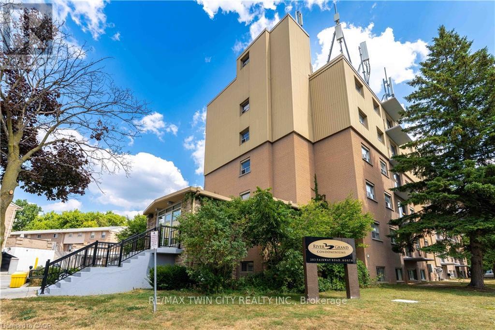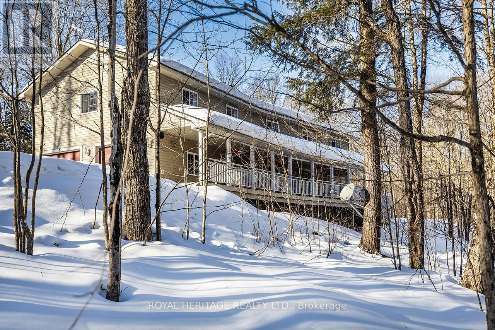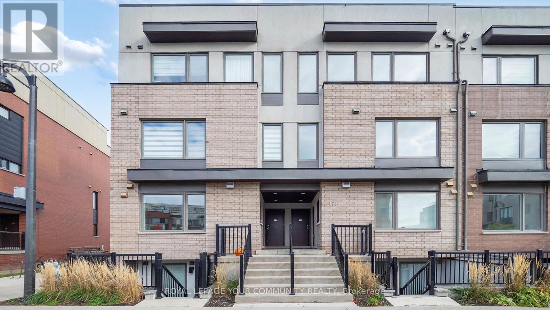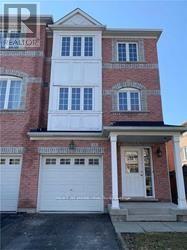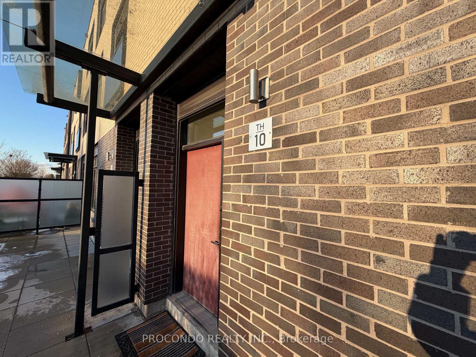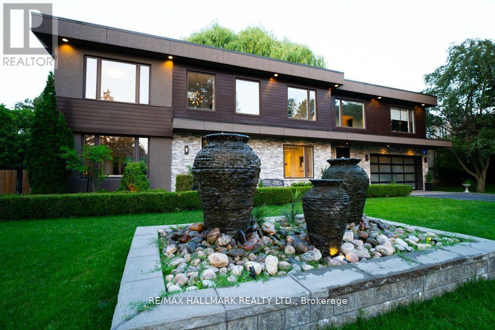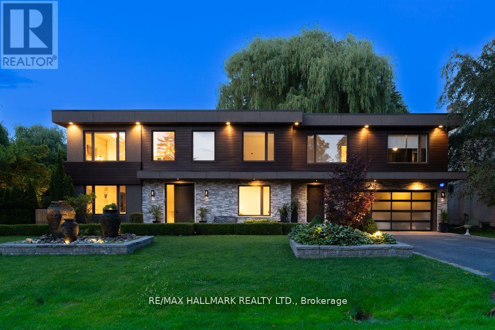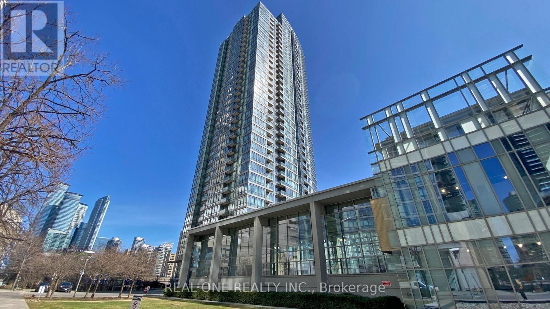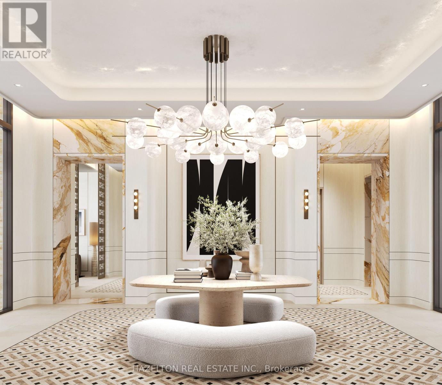716 - 135 Rose Avenue
Toronto, Ontario
Welcome to the Rose Park community - a collection of three well-maintained high-rise rental buildings offering exceptional city access, just minutes from the Bloor subway line. Surrounded by beautifully manicured grounds, this unit features a bright, open layout with large windows and a private balcony that showcases city views. Perfect for anyone looking for comfort, convenience, and a vibrant urban lifestyle. Tenant responsible for hydro. * 2 Month's Free Rent!* (id:61852)
Royal LePage Real Estate Services Ltd.
1615 - 670 Parliament Street
Toronto, Ontario
Welcome to the Rose Park community - a collection of three well-maintained high-rise rental buildings offering exceptional city access, just minutes from the Bloor subway line. Surrounded by beautifully manicured grounds, this unit features a bright, open layout with large windows and a private balcony that showcases stunning city views. Perfect for anyone looking for comfort, convenience, and a vibrant urban lifestyle. Tenant responsible for hydro. * 2 Month's Free Rent!* (id:61852)
Royal LePage Real Estate Services Ltd.
1217 - 99 Howard Street
Toronto, Ontario
Welcome to the Rose Park community - a collection of three well-maintained high-rise rental buildings offering exceptional city access, just minutes from the Bloor subway line. Surrounded by beautifully manicured grounds, this unit features a bright, open layout with large windows and a private balcony that showcases city views. Perfect for anyone looking for comfort, convenience, and a vibrant urban lifestyle. Tenant responsible for hydro. * 2 Month's Free Rent!* (id:61852)
Royal LePage Real Estate Services Ltd.
803 - 99 Howard Street
Toronto, Ontario
Welcome to the Rose Park community - a collection of three well-maintained high-rise rental buildings offering exceptional city access, just minutes from the Bloor subway line. Surrounded by beautifully manicured grounds, this unit features a bright, open layout with large windows and a private balcony that showcases city views. Perfect for anyone looking for comfort, convenience, and a vibrant urban lifestyle. Tenant responsible for hydro. * 2 Month's Free Rent!* (id:61852)
Royal LePage Real Estate Services Ltd.
1101 - 220 Victoria Street
Toronto, Ontario
**Spectacular corner suite!! 2 baths! Plus parking!**VTB MORTGAGE AVAILABLE!! Embrace downtown energy in this **seldom-available gem**at Opus at Pantages, **prime locale** delivers instant access to Eaton Centre, transit, St. Mike's/area medical centers, academic institutions, the business hub, and cultural attractions. The residence itself provides **clear, expansive urban outlooks** and is **overflowing with natural illumination* (id:61852)
Weiss Realty Ltd.
51 Picton Street
Hamilton, Ontario
Welcome to 51 Picton St W, Hamilton! Just steps from the West Harbour Marina and picturesque waterfront trails, this charming home blends character, comfort, and convenience. Set in one of Hamiltons most vibrant neighbourhoods, you'll enjoy a walkable lifestyle close to shops, artisan cafes, parks, transit, and more.Inside, the home features a bright and functional layout with spacious principal rooms, thoughtful updates, and a warm, inviting atmosphere. The private Zen-inspired backyard garden offers a serene retreat, ideal for relaxing or entertaining guests.Significant upgrades add peace of mind for the next owner, including a new furnace (2025), central air conditioning (2025), and an owned hot water tank (2025). These updates, combined with the homes character details, make it move-in ready while still offering future potential.This property is perfect for professionals, young families, or anyone seeking a balance between urban convenience and tranquil living. With easy access to Hamiltons waterfront, vibrant downtown, and the GO station, this is truly a rare opportunity. Don't miss your chance to make 51 Picton St W your next home! (id:61852)
Royal LePage Real Estate Associates
21 Lakeside Drive
Grimsby, Ontario
This special property is truly one of a kind. Uniquely situated, it offers the best views in town NOT on the water. Sitting on your front porch or simply walking out your front door, you and your guests are greeted with the tranquil serenade of the gentle waves of Lake Ontario. This bungalow is perfect for families of all ages, both younger and older, with modern attributes such as updated open concept kitchen, powder room, 4 piece bathroom and main floor laundry creatively nestled in the centre of the home amongst the 3 main floor bedrooms. The basement features a kichenette, 3 piece bath and a gas fireplace for relaxation, or for teen / in-law retreat. Many big ticket updates have been completed including 200 amp service (2023), roof (2022), furnace & heat pump (2023), stove (2025), dishwasher (2022), washer/dryer (2021), convenient kitchen organizers and pull outs (2021). The fully fenced back yard is family ready AND pool sized with incredible 3 season, heated and cooled, bunkie, flex space to explore. Lakeside drive is one of the most peaceful, serene streets in Grimsby and a favourite walking destination for locals. This one of a kind home is ready to move in and enjoy life by the shores of Lake Ontario. (id:61852)
RE/MAX Escarpment Realty Inc.
1986 Stanley Av Avenue
Niagara Falls, Ontario
You have arrived at your Niagara Falls masterpiece with 1986 Stanley Avenue! This beautiful 3+4 bedroom home with recent renovations situated on an expansive 70FT x 300FT lot offers a rare living/business opportunity as this is L1 zoned (Light Industrial). Perfectly suited for a craft business that combines on-site production with accessory retail sales and residential living. Examples of businesses include wineries, custom furniture and food/distillery producers. Recent Renovations/upgrades include new rear deck (June 2025), new vinyl flooring, upgraded plumbing throughout (2024) throughout, upgraded electrical wiring (2024), waterproofing (2024), new windows(2024) . Separate entrance for basement and close to Fireman's park, Brock's Monument , parkway trails and Niagara-on-The-Lake all minutes away. Property is on septic inspected 2024 (in ground weeping tile installed throughout) Rough in for municipal for future hook up if desired. Roof is 3 years old. The main floor includes 3 spacious bedrooms with an additional 4 spacious bedrooms in the recently renovated basement. Park up to 8 cars on the driveway Perfect for living, business and entertainment. Backyard oasis: Private and lush, ideal for summer BBQ, entertaining, or quit evenings under the stars. Location perks: Minutes from Niagara's top-rated schools, beautiful parks, and world class attractions, this home offers the best of both worlds - tranquil living with vibrant city life at your doorstep. This home combines true functionality and comfort. With this rare gem, don't miss this opportunity to become part of Niagara's vibrant boutique community! ALL OFFERS WELCOME! (id:61852)
Exit Realty Strategies
1101 - 155 Beecroft Road
Toronto, Ontario
****Direct Access To Subway**In The Heart Of North York***Empress Walk,Library,Shopping & Theaters**Prime Yonge St. Location**Parking And Locker***Full Facilities:Indoor Swimming Pool, Sauna,Gym,Party Room**24 Hr Concierge****, Close To 401 - Steps To Toronto Center Of Arts; Civic Center, Library +++ (id:61852)
Homelife/bayview Realty Inc.
809 - 1 Market Street
Toronto, Ontario
Step into your urban sanctuary at 1 Market Street, in Toronto's coveted St. Lawrence Market neighbourhood. This exceptional8th-oor combined residence spans 1,084 sq ft of artfully designed living in a U-shaped layout, flowing effortlessly into an 865 sq ft wraparound terrace with breathtaking west and south-facing skyline views. Inside, large-format porcelain floors create a sleek, contemporary canvas. The chef's kitchen boasts an 11.5 island, 30 NG range with double oven, double sink, and abundant storage. Perfect for culinary mastery. A sunlit dining area with Jotul NG replace leads to a chic seating space, while the office alcove connects to the master suite. The suite features a custom walk-in closet and spa-like 5-piece ensuite with soaker tub. The second wing offers a versatile room for a media viewing or as a guest bedroom, complemented by a separate 3-piece bathroom and entry closet. Four sliding doors invite you onto the wrap around terrace, designed for entertaining or quiet reflection, with two water features, irrigated raised planters, 2 water taps, 2 NG connections, and a private storage nook. This residence includes a secure indoor parking spot with a two-bike rack, an extra-large 8 by 10 ft locker. Market Wharf residents enjoy 24-hour security, concierge service, an award-winning gym, steam room, party room, theatre, yoga studio, guest suites. Beyond your door, immerse yourself in Toronto's nest: the historic St. Lawrence Market, boutique shops, acclaimed restaurants, Distillery District, Sugar Beach, waterfront trails, and world-class entertainment at Scotiabank Arena and Rogers Centre. With seamless transit via Union Station and the PATH network, the Financial and Entertainment Districts are always within easy reach. (id:61852)
Forest Hill Real Estate Inc.
505 - 4085 Parkside Village Drive
Mississauga, Ontario
Discover modern urban living in the heart of Mississauga with this rare, luxurious open-concept condo. Boasting 9' ceilings and an abundance of natural light, this thoughtfully designed suite features laminate flooring throughout. A spacious living/dining area with a walkout to a large private terrace-perfect for relaxing or entertaining. The contemporary kitchen offers granite countertops and stainless steel appliances. A versatile den provides the perfect space for a home office, reading nook, or additional storage. The generously sized bedroom includes a walk-in closet and its own walkout to the terrace for added convenience. Enjoy the ease of ensuite laundry, along with an included parking spot and locker. The building offers superb amenities for residents to enjoy. Located just minutes from Highways 401/403, Square One, Celebration Square, public transit, parks, and more. Convenience and comfort come together in this exceptional offering. Everything you need is right at your doorstep. (id:61852)
Right At Home Realty
7775 St Augustine Crescent
Niagara Falls, Ontario
This pristine property nestled in the sought-after Mount Carmel community of Niagara Falls offers upscale living, family friendly amenities and proximity to both nature and city conveniences. This location is privy to mature landscaping, surrounded by well-maintained properties and quiet streets resulting in a desirable location for those seeking a peaceful yet connected lifestyle. With over 3,600 sq ft of impeccably finished living space that seamlessly combines style, comfort, and functionality, this home stands out. Its oversized lot offers both privacy and a multitude of outdoor living or outdoor activities for you to explore including a potential pool, tennis, basketball or pickleball court. The tranquil and private backyard is a peaceful escape complete with an inviting gazebo, a large deck ideal for family gatherings as well as lush perennial gardens surrounding the home that bloom beautifully throughout the season. Inside, the home showcases impressive upgrades including beautiful solid wood doors and trim on the main level, central vacuum, water and air filtration systems, an air exchange as well as a built-in intercom system given its expansive square footage. Recent updates include select bathroom amenities and numerous upgraded windows. With 4 generously sized bedrooms, 4 bathrooms, and more room to expand for a potential in-law suite, theres plenty of space to enjoy. For the wine lover, a custom-built wine cellar offers the perfect haven to store and display your valuable collection. Upgraded stamped driveway, parking for up to 12 cars and the generous 2.5-car garage with added 600 sq ft of additional storage space blends design and efficiency. This classic, spacious home means years of further enjoyment. Dont wait to check this one out, it wont last long4 ** This is a linked property.** (id:61852)
Right At Home Realty
1806 - 8119 Birchmount Road
Markham, Ontario
Step into luxury living with this brand-new 2 bedroom + den with 2 full bathrooms. Den has doors and can be used as a 3rd bedroom. At 1260 sq ft and 10-foot smooth ceilings makes it feel very spacious with an abundance of natural light. This corner unit offers stunning South and West exposure with unobstructed views perfect to enjoy on your private balcony. The modern kitchen is a showstopper with sleek quartz countertops, high-end built-in appliances, centre island and top-tier upgrades throughout. Located steps away from everything you needYork University, YMCA, GoodLife Fitness, VIP Cineplex, restaurants, and shops. Plus, easy access to Hwy 404/407, Viva Transit, and the GO Station. Enjoy the convenience of 1 parking space and a locker. Dont miss this incredible opportunity to live in one of Markhams most vibrant communities! (id:61852)
Exp Realty
675 Seneca Hill Drive
Toronto, Ontario
Excellent Location! Bright, Spacious, and Lovely 5+2 Bedroom Home in a High-Demand Neighborhood! Beautifully maintained 4-bedroom, 3-bathroom on the second floor, featuring a large primary bedroom with a 4-pc ensuite and walk-out terrace. The main floor includes an additional bedroom with its own 3-pc ensuite, perfect for senior living or guest accommodation. The fully finished basement offers 2 additional bedrooms, a separate side entrance, and its own laundry room, making it ideal for potential income or extended family. Both main floor and basement have separate laundry facilities for added convenience. Recent upgraded driveway interlock with extra parking, beautiful landscaping, fully fenced backyard with a large storage shed. Spend $$$ upgrade in the past years, New Windows in 2022, Roof in 2017, Must See! Unbeatable location-directly facing Seneca College and walking distance to top ranking Seneca Hill PS. Close to parks, Highways 401 & 404, TTC, supermarkets, restaurants, and Fairview Mall. Move-in ready! An excellent opportunity for family living or investors-a true cash cow with strong potential income and very good cash flow. (id:61852)
Real Land Realty Inc.
101 - 283 Fairway Road N
Kitchener, Ontario
HEAT, HYDRO & WATER INCLUDED UTILITIES in condo fee! One of the rare perks of this spacious 2-bedroom, 1 bathroom, condo unit, a benefit that keeps monthly costs predictable and offers true peace of mind. Welcome to 283 Fairway Road, where exceptional value meets comfort and convenience. Inside youll find a bright updated bathroom, wide plank laminate flooring throughout, and farmhouse modern lighting fixtures that add both style and warmth. The carpet free layout offers a fresh feel with easy maintenance. The functional floor plan provides generous storage and a private balcony that is perfect for enjoying your morning coffee or unwinding in the evening. Ideally located, just minutes from Fairview Park Mall, this home provides quick access to shopping, dining, entertainment, and major highways. There are also kilometers of trails and pathways just outside the building. It is an excellent choice for first time buyers, downsizers or investors looking for a move in ready property with unbeatable value. (Note: Some photos have virtual staging for reference.) (id:61852)
RE/MAX Twin City Realty Inc.
1030 Purbrook Road
Bracebridge, Ontario
Your New Muskoka Homestead awaits you, welcome to 1030 Purbrook Road. This 4-bed, 3-bath country retreat sits on 2.5 acres of beautiful Muskoka nestled amongst a mix of hardwood and traditional granite rock. The kitchen features stainless steel appliances, a granite island, pantry, and pot lights and spills out into a formal eating/dining room with gorgeous double doors and magnificent forest views. Ground floor also offers convenient and spacious Living room , with cozy woodstove and Family room . Stunning staircase takes you to upper floor where you will find the Primary bedroom with walk-in closet and ensuite with a double vanity, jetted tub, and walk-in shower. Indulge in the massive theatre/rec room with a projector and screen. This room is grand enough to be turned into IN-LAW suite or rental space. If there is a Car enthusiasts in the family, wait until you see the heated 29' x 25' 220v powered garage and additional single car, detached powered workshop. Experience the joys of outdoor living with a covered porch, pool and hot tub or entertain in your Very private outdoor Oasis, surrounding by century old trees. There is a Zip line out back for more Family Fun! This location offers rural living and yet only a short drive to the Town of Bracebridge where you will find Live Theatre, Restaurants, Community Centre and more. Don't go far to find snowmobile trails, Big Wind Provincial Park and Lake Muskoka! Working from home? Stay connected with highspeed Star-link Internet. This is not just a home, it is a lifestyle, one that allows you to embrace both Nature and modern amenities for you and your family for decades to come. Don't miss it! (id:61852)
Royal Heritage Realty Ltd.
110 William Duncan Road
Toronto, Ontario
Luxury double-car garage freehold townhome with nearly 3,000 sq.ft of newly finished space (2023). Features 6+2 bedrooms and 9 full 3-pc bathrooms, with every room designed as a private self-contained suite-ideal for privacy, flexibility, and high rental demand. All 8 suites are fully rented with strong, stable income. Perfect turnkey investment, sold fully furnished. 9-ft ceilings on all 3 floors and a fully finished basement provide exceptional comfort and use of space. Prime location next to Downsview Park, TTC, subway, highways, York University, schools, shopping, and all amenities. A rare high-income opportunity suitable for investors or large multi-generational families. Don't miss it (id:61852)
Homelife Landmark Realty Inc.
2 - 175 William Duncan Road
Toronto, Ontario
Welcome to Unit 2-175 William Duncan Rd at the desirable Downsview Park community. This stylish and desirable stacked townhouse has 2 bedrooms plus a den, Main level corner Unit with large windows and abundant sunlight in both the living area and bedrooms. Laminate flooring throughout the unit, Recently Renovated. The kitchen is fitted with stainless steel appliances, quartz countertops, backsplash, and a spacious center island, making it functional. The primary bedroom comes with a walk-in closet and walkout to a private balcony. This home is carpet-free and includes in-unit laundry for ultimate convenience. The den is the ideal space for a home office. Additionally, One surface parking spot conveniently located close to the unit. Close to Downsview Subway Station, TTC, GoTransit and Easy Access Hwy 401. Steps away from schools, parks, Yorkdale Mall, York University, Humber River Hospital, and every day conveniences like grocery stores, restaurants, and shops, Downsview Park, & Much More. Step outside and enjoy the nearby park and playground, along with Downsview Park's extensive amenities including lush parks, trails, Stanley Greene Park, tennis courts, and basketball facilities. With very low maintenance fees and all the nearby conveniences, this property is perfect for first-time home buyers, investors, or those looking to downsize in style. (id:61852)
Royal LePage Your Community Realty
Upper - 11 Etienne Street
Toronto, Ontario
Bright 3BR End-Unit Townhouse - Steps to Warden Station! Beautiful, spacious 3-storey end-unit townhouse (like a semi) in a prime Scarborough location. Perfect for professionals, families, healthcare & IT workers. Highlights: 3 bedrooms, 3 baths, Open-concept living/dining with hardwood floors, Large kitchen + bright breakfast area, 2-car front driveway parking. Steps to Warden Subway, TTC, schools, parks, shopping. 70% utilities paid by tenant. Move-in February. (id:61852)
Right At Home Realty
Th10 - 4070 Parkside Village Drive
Mississauga, Ontario
Located In Downtown Mississauga. Walking Distance To Sq1, Bus Stop, Go Bus, Sheridan &Library. Newly Built Luxury Townhouse. 9 Ft Ceilings, Kitchen Built In Appliances. Large Locker Room. Close To 403 & Go Train. Do Not Miss Out. Agent Verify Measurement & Details. (id:61852)
Procondo Realty Inc.
17 Hammok Crescent
Markham, Ontario
Client RemarksClient Remarks Absolutely Spectacular, Modern & Luxury Living Custom Renovated Built 2013 In Prime' Bayview Glen' Community Quiet Crescent, High Ceiling, The Perfect Blend Of Timeless Design, Bright, Extra Large Windows Throughout & 4393 Sq FT Above the Grad, As MPAC, (With Basement Over 5000 Sq Ft) Breathtaking Backyard Oasis W/ In-Ground Pool On 132 X 140 Lot *, Finished Basement with Two Rooms, Steps Away To Steele's Bus To Finch Subway, Must See To Appreciate The Location/Size/Features/ Flexible Closing * Mins To Reputable Beverly Glen Public School (id:61852)
RE/MAX Hallmark Realty Ltd.
17 Hammok Crescent
Markham, Ontario
Absolutely Spectacular, Modern & Luxury Living Custom Renovated Built 2013 In Prime ' Bayview Glen' Community Quiet Crescent, High Ceiling, The Perfect Blend Of Timeless Design ,Bright ,Extra Large Windows Throughout & 4393 Sq FT Above the Grad, As MPAC, ( With Basement Over 5000 Sq Ft ) Breathtaking Backyard Oasis W/ In-Ground Pool On 132 X 140 Lot *, Finished Basement with Two Rooms ,Steps Away To Steele's Bus To Finch Subway, Must See To Appreciate The Location/Size/Features/ Flexible Closing * Mins To Reputable Beverly Glen Public School (id:61852)
RE/MAX Hallmark Realty Ltd.
307 - 5 Mariner Terrace
Toronto, Ontario
Harbourview Estates at City Place A rare chance to own a spacious, 1+1 bedroom, airy suite (approx. 700 sq. ft. + balcony) with a highly functional layout, perfect for first-time buyers and investors. The open-concept modern kitchen features sleek cabinetry, quality appliances, and ample counter space, seamlessly flowing into the bright living area. The spacious bedroom offers a comfortable retreat with generous closet space, while the practical bathroom is designed for both style and convenience. The versatile den with a window can serve as a second bedroom, home office, or guest space, adding extra flexibility. This building offers exceptional amenities, including a large swimming pool, full-size basketball court, bowling alley, top-tier fitness center, indoor running track, theater, and party rooms, ensuring a luxury lifestyle. Ideally located downtown, it provides easy access to the Financial District, Harbour front, King West, Union Station, and the lake, where you can enjoy stunning harbour views, scenic trails, and waterfront dining. Residents can enjoy exclusive access to the renowned 30,000 sq. ft. award-winning Super Club, featuring world-class sports, wellness, and social facilities. Don't miss this opportunity in one of Toronto's most vibrant communities! (id:61852)
Real One Realty Inc.
305 - 3200 Yonge Street
Toronto, Ontario
The Aston - a new modern classic has arrived in esteemed Lawrence Park! Acclaimed architect Richard Wengle brings his signature timeless elegance to a 15 storey limestone and concrete building, accented by black mullioned windows and graceful arches. One of only 77 spacious residences, Suite 305 offers over 1,300 square feet of refined luxury in a spacious one bedroom plus family room plan with a big corner loggia. Impressive details abound, like a Miele fitted Irpinia kitchen with dovetail drawer joinery and a curved central island, a large open concept living and dining room, an indulgent primary retreat featuring Brizo fixtures, and much more! Enjoy leafy views over residential streets, full afternoon sun and beautiful sunsets from this N/W corner with its 10 foot deep 171 SF loggia complete with BBQ gas line. Designed by boutique firm StudioHumn with Roche Bobois pieces, amenity spaces are equally impressive from the elegant lobby with valet parking and 24 hour concierge services, to the spectacular rooftop wellness and event facilities including a fitness studio, yoga space, dry sauna, steam room, treatment room, fireside bar lounge, indoor and outdoor dining rooms, catering kitchen, BBQ and lounge terrace. Behind the scenes, geothermal engineering will ensure exceptional energy and cost efficiency long into the future. An EV ready underground parking stall is included, however, The Aston is ideally located adjacent to Lawrence subway station and surrounded by local cafes, grocers, shops, restaurants and services. With this extraordinary level of attention to lifestyle, service and design and set in one of the city's most cherished neighbourhoods, The Aston is destined to become a landmark address in Lawrence Park. (id:61852)
Hazelton Real Estate Inc.
