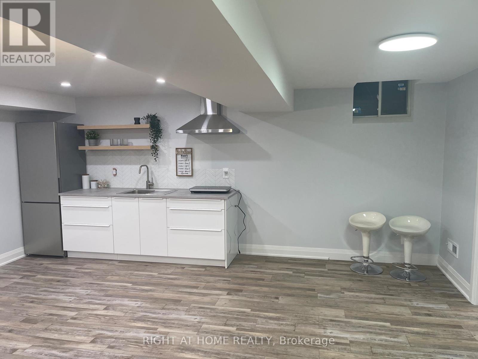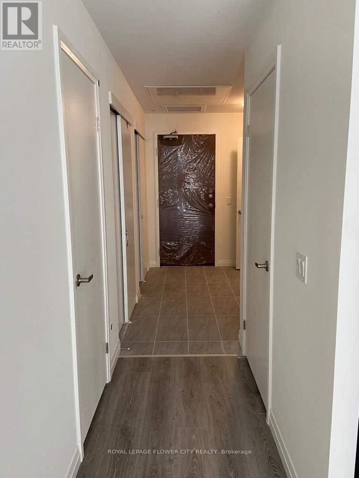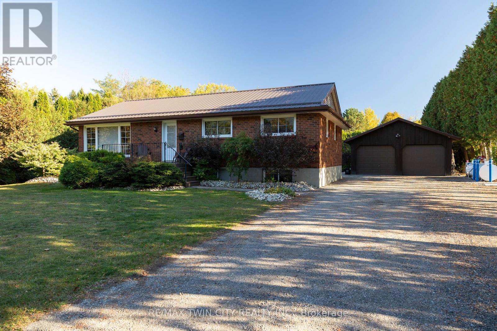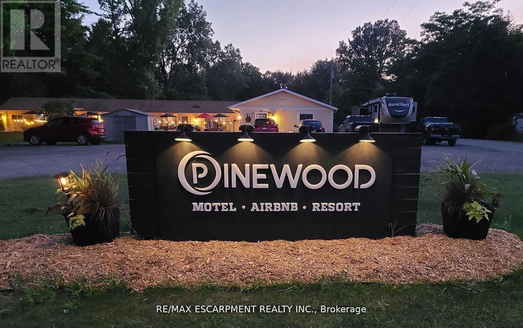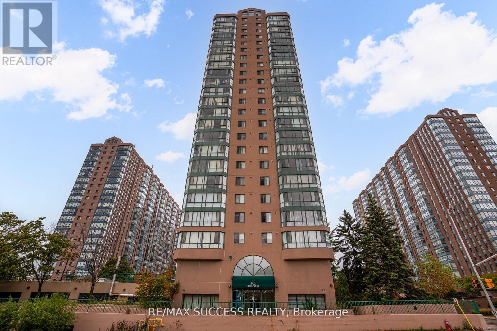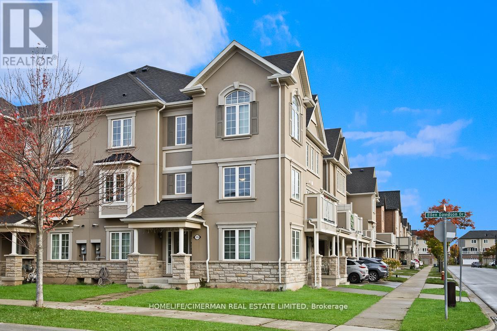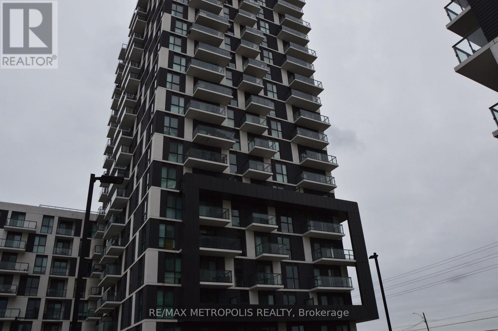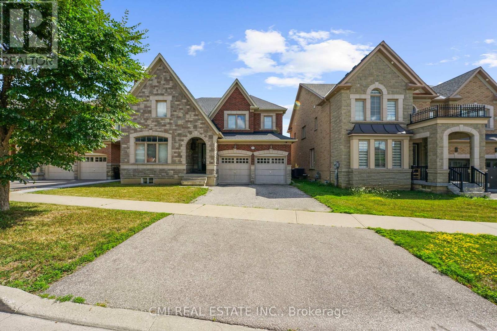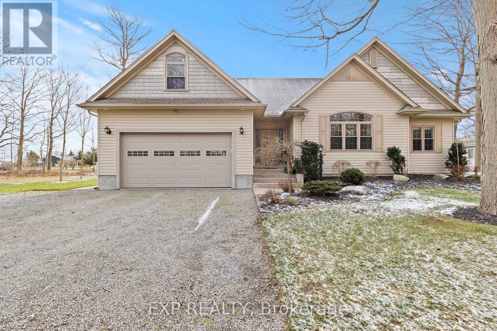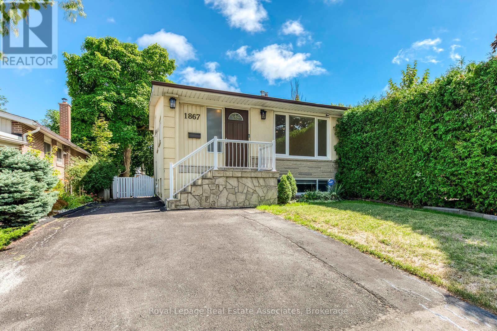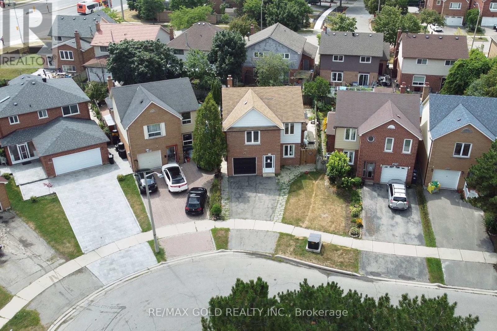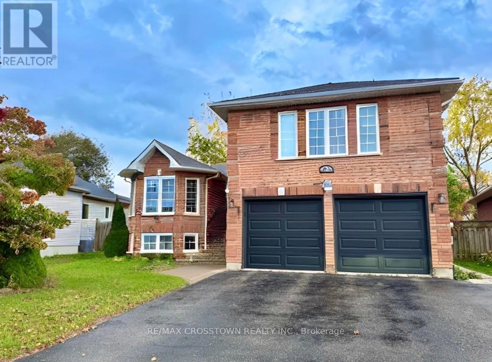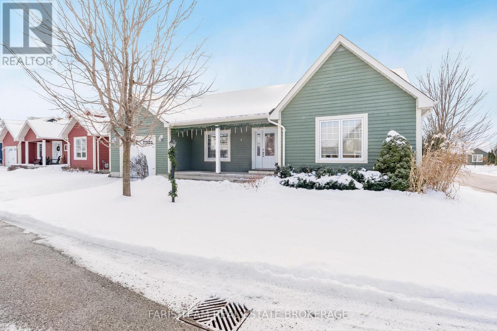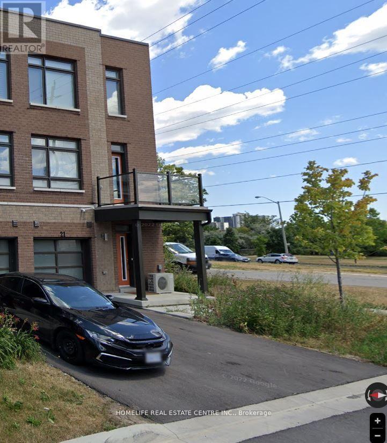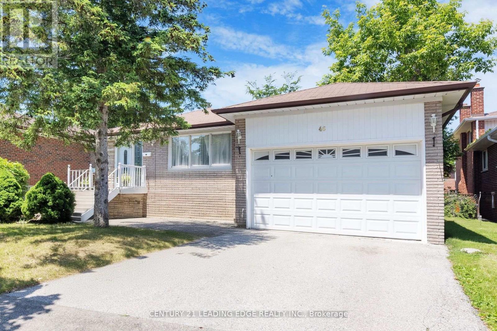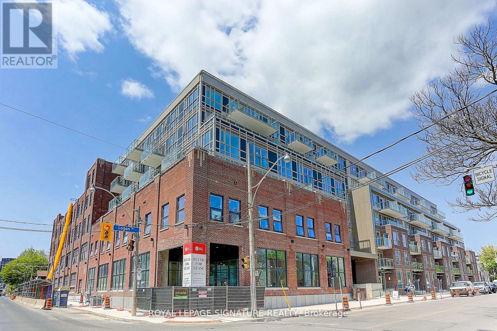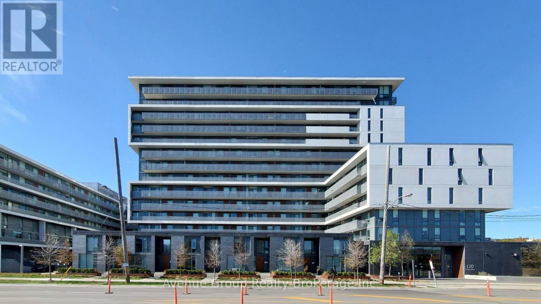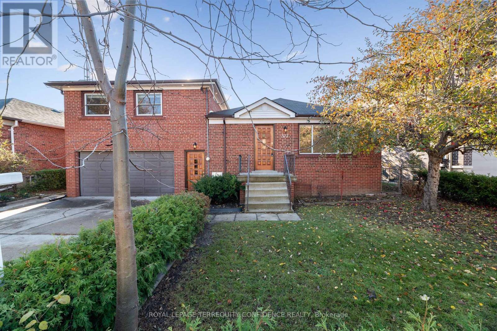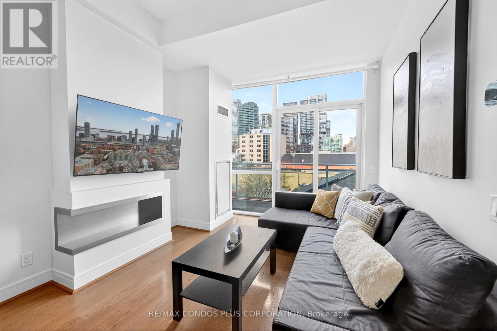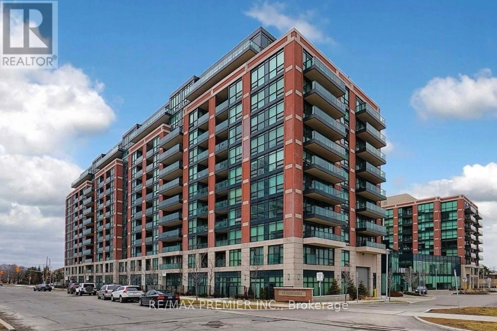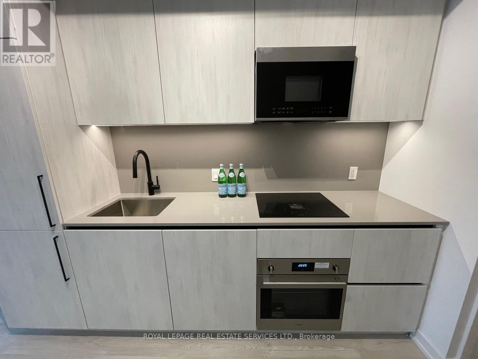24 Stoneridge Court
Hamilton, Ontario
Recently Constructed LEGAL Basement Apartment in Prime Hamilton Location! Beautifully finished fully legalized 1-bedroom basement apartment in a quiet, convenient neighbourhood with seperate entrance and large windows. INCLUDES UTILITIES! This modern unit features an open-concept kitchen and living area with built in desk, spacious bedroom, and a contemporary bathroom with ensuite laundry. Built with sound-proof and fire rated insulation for added safety and privacy. Parking for 1-2 cars. Fantastic location close to major highways, shopping, restaurants, parks, and all essential amenities. Ideal for a single professional or couple. (id:61852)
Right At Home Realty
6196 County 9 Road
Clearview, Ontario
2 Bedroom 1 3 pc bathroom, lower level apartment for Lease. Private entrance, 2 parking spots. great commuter location on County Rd 9 close to Angus, Collingwood, Lisle, Everett. Includes Utilities. Required documents: Application, credit check, proof of income, references. (id:61852)
Mccarthy Realty
402 - 108 Garment Street
Kitchener, Ontario
This contemporary condo offers more than just a place to live - it's a complete lifestyle experience. Residents can take advantage of fantastic building amenities, including a fully equipped gym, BBQ terrace, basketball court, dog park, bike storage, and a stylish party room. Located in one of Kitchener's most desirable neighborhoods, this condo offers unbeatable convenience. Public transportation is right outside your door, and Victoria Park is just a short walk away - perfect for a relaxing escape amid the city energy. You'll also be surrounded by trendy cafes, vibrant bars, boutique shops, and great restaurants. Don't miss your chance to call this exceptional condo your new home. Book a showing today and discover modern city living at its best! (id:61852)
Royal LePage Flower City Realty
976 Mcdowell Road E
Norfolk, Ontario
Absolutely stunning, all brick bungalow with a fully finished basement apartment and the amazing 23' x 30' detached & heated workshop, on a half acre country lot. Look no further, this home & property ticks all the boxes. Complete with 3+2 large bedrooms, 2 full bathrooms, spacious principle rooms and huge windows allowing tons of natural light. The warm and inviting main level eat-in kitchen is a cook and entertainers dream, with ample prep room, tons of counter and cupboard space & easy access to the spacious back deck (with gazebo) for barbecuing or enjoying a meal while watching the glorious countryside sunset. Plenty of back and front yard space for the kids and dog to run and play. The downstairs unit is spacious with its own separate back entrance, large kitchen and own laundry room (easily convert the house back into a single home by removing the drywall where freezer is located on the main level). The dream mancave/workshop is really something to be seen. Natural gas heated, with two roll-up doors, hydro, and concrete floors; this beauty is perfect for housing your toys or for the small-business person. Huge private driveway that can park 12+ vehicles with ease. Truly turn-key, move in ready. No detail was overlooked here and there are simply too many to mention. Homes of this calibre, in this price range do not come along often, so book your private viewing today before this opportunity passes you by. (id:61852)
RE/MAX Twin City Realty Inc.
9717 Army Camp Road
Lambton Shores, Ontario
Unique Opportunity. Two Properties (Approx. 1.038 Acre) Current Being Operated as an Adults Only Resort Offers 7 Suites & Minutes to Ipperwash Beach on Lake Huron! This Well-Established Property Has Been in Hospitality Service For 10+ Years. Excellent Income Investment Opportunity with a Turn-Key Operation! This Unique Opportunity is a Combination of Both Commercial and Residential Zonings. Commercial Lot (C14) Frontage is 151ft & 200ft Depth. The Residential Serviced Lot (R6) has 75ft Frontage & 200ft Depth; Combined 226x200ft Operated Throughout the Year w/ Various Accommodation Options including Long-Term Stays and Vacation Cottage Rentals . Commercial property Features. 5 - 2 Bedroom Suites. and 2 One- Bedroom Suites. The Huge Combined Lots and Zoning is Perfect for Expansion!! Investors Look No Further! Expand & Create Your Dream Resort w/ These Strong Roots! Property Features Tiki Bar, BBQs, Several Fire Pits, Heated Salt Water Pool, Ample Parking for Guests. Nearby: Ipperwash Dunes & Swales, Pinery Provincial Park, Wineries, Ipperwash Beach, Twin Pines Orchard and Restaurants & Markets and so much more..... (id:61852)
RE/MAX Real Estate Centre Inc.
713 - 145 Hillcrest Avenue
Mississauga, Ontario
Absolutely Gorgeous, Completely Renovated 2 Bedroom + Den Suite in the Heart of Mississauga! Steps to GO Transit, this spacious suite showcases modern finishes throughout. Featuring a brand new kitchen with centre island, quartz counters, glass tile backsplash, and premium stainless steel appliances. Bright open-concept layout with new laminate flooring, pot lights, and updated light fixtures. Spa-inspired bathrooms with Carrera marble-style tile and new vanities. Convenient in-suite laundry with brand new full-size front-loading washer/dryer. Truly move-in ready with luxurious upgrades in every detail. (id:61852)
RE/MAX Success Realty
335 Ellen Davidson Drive
Oakville, Ontario
Prime Oakville Location. 3 - Storey Freehold Townhouse With 3 Bedrooms & 3 Washrooms. Only 10 Years Old. Nice Big Windows With Plenty Of Sunshine. No Carpet. Modern Kitchen With Stainless Steel Appliances, Granite Counter & Custom Backsplash. Walk-Out To Balcony From Dining Room To Enjoy Some Fresh Air. Corner Townhouse, Feels Like A SEMI. Super Easy Maintenance. No Backyard & No Basement. Great Layout And Floorplan With Bigger SQFT Unlike Modern Cookie Cutter Homes. Close Proximity To Shops, Amenities, Groceries, Restaurants, Transit & Highway. A Must See. Move-In Ready. (id:61852)
Homelife/cimerman Real Estate Limited
203 - 335 Wheat Boom Drive
Oakville, Ontario
Discover luxury living in this brand-new condo in the heart of Oakville. Nestled in a serene and sought-after pocket of Rural Oakville, this stunning unit offers exceptional comfort and modern convenience. Each bedroom features its own walk-in closet, while the primary bedroom is enhanced with a private ensuite bathroom for added elegance and privacy. The contemporary kitchen is equipped with stainless steel appliances, and the suite includes a full-size, front-loading washer and dryer. This unit also comes with an underground parking space and a dedicated storage locker for optimal convenience. Residents of Oak Village enjoy an impressive selection of premium amenities, including a fully equipped fitness center, two stylish party rooms, a welcoming residents' lounge, and a beautifully designed BBQ terrace-perfect for entertaining or relaxing outdoors. Ideally located just minutes from everyday essentials, restaurants, supermarkets, public transit, top-rated schools, major shopping centers, hospitals, and easy access to Hwy 403 and the QEW, this condo combines comfort, lifestyle, and unmatched accessibility. Don't miss your chance to call this pristine home your own. (id:61852)
RE/MAX Metropolis Realty
5 Decorso Drive N
Brampton, Ontario
Discover unparalleled luxury in this stunning over 3900 sq ft detached house, nestled in Brampton East's most sought-after location. This isn't just a house; it's an opportunity to embrace a sophisticated lifestyle in a highly cherished neighborhood. Spacious Living: Enjoy a large family room and a dedicated office on the main level, perfect for both relaxation and productivity. Five Generous Bedrooms: The upper level boasts five sizable bedrooms, including a primary bedroom with a luxurious 5-piece ensuite. Thoughtful Bathroom Layout: Two Jack-and-Jill bathrooms (4-piece each) serve the remaining four bedrooms, providing convenience and privacy. This home features two kitchens, along with a fully finished basement offering three bedrooms and two full bathrooms, accessible via a separate entrance ideal for extended family or rental income .Enjoy the convenience of being minutes away from major highways, large grocery stores, beautiful parks, and a host of other amenities. (id:61852)
Cmi Real Estate Inc.
4893 Firelane 18
Port Colborne, Ontario
Welcome to 4893 Firelane 18 in Sherkston peaceful getaway with titled beach access. This relaxed coastal inspired bungalow loft sits on a beautiful 100 by 150 foot lot just a short walk from Sherkston Shores, sandy beaches, and scenic trails. Built in 2006 and lovingly maintained by its original builder owner for 19 years, this 2,181 square foot home blends cottage comfort with modern updates to offer an easygoing, year round lifestyle near Lake Erie.Inside, the main floor opens with a bright foyer and warm neutral tones that flow into a spacious living room with vaulted ceilings and a cozy wood burning fireplace. The large picture window frames a peaceful treed view, creating a calm cottage style atmosphere. The recently updated kitchen features brand new countertops, under mount lighting, a full tile backsplash, refreshed cupboards, and new appliances in 2023, all finished in a timeless coastal palette. The dining area leads to double garden doors and a covered gazebo overlooking the landscaped yard, perfect for summer gatherings or morning coffee outdoors.The main level also includes a generous primary bedroom with a five piece ensuite, a second bedroom, and an updated two piece bath with new flooring, vanity, hardware, and fixtures. Upstairs offers an inviting loft space, ideal for guests, office use, hobbies, or extra relaxation space.Outside, the landscaping has been meticulously maintained and becomes beautifully lush in the spring and summer months. The detached shed/bunkie is fully powered and offers great potential for a seasonal second income during the spring and summer months. The crawl space is excellent for storage, and the double car garage is fully insulated with heat and air conditioning for year round comfort. Additional features include rough in central vac, 200 amp service, propane heating, wood burning fireplace heat, original roof/windows that look new pride of ownership throughout. This isn't just a house it's cottage life, every single day. (id:61852)
Exp Realty
Upper - 1867 Sandgate Crescent
Mississauga, Ontario
Welcome to this beautifully maintained Upper level in a semi-detached 4 lvl backsplit in the highly sought-after Clarkson neighbourhood of Mississauga. Ideally located near Winston Churchill Boulevard and the QEW. The main living areas feature a functional layout with plenty of natural light, convenient main floor laundry, brand new s/s appliances in kitchen. Upstairs features 2 spacious bedrooms and full washroom. Step outside to a fully fenced backyard with generous outdoor space, perfect for relaxing, gardening, or entertaining guests. With 1-2 dedicated parking spaces, convenience is at your doorstep. LOCATION: A short drive to Clarkson Village offering boutiques, fine dining, and entertainment. Close to schools, parks, and community amenities. Excellent access to public transit, the QEW, and major highways for easy commuting. This property is move-in ready with immediate possession available, making it an excellent choice for families or those seeking flexible living arrangements in a vibrant, connected community. (id:61852)
Royal LePage Real Estate Associates
4032 Teakwood Drive
Mississauga, Ontario
Spacious 5-Level Back Split Home in Prime Creditview Discover this exceptional detached 5-level back split home nestled in the mature and highly desirable Creditview area. The main floor showcases a bright, modern kitchen featuring custom cabinetry, stylish backsplash, pot lighting, and quality tile flooring that seamlessly flows into the dining room, which provides direct access to the backyard deck for outdoor entertaining. The front of the home offers a cozy, versatile room that can serve as a study, library, or formal dining area according to your needs. The thoughtfully designed levels include a lower level with a spacious family room enhanced by oversized windows that flood the space with natural light, while the upper level provides a welcoming living area perfect for family gatherings. The primary bedroom suite is a true retreat, complete with a 4-piece ensuite bathroom and generous walk-in closet, while two additional bedrooms feature individual closets and attractive laminate flooring. Adding exceptional value, the basement includes a separate entrance and functions as a self-contained unit with one bedroom, a full 4-piece bathroom, and complete kitchen facilities. This prime location places you just steps away from Square One Mall, with convenient access to public transit, GO stations, diverse restaurants, and numerous entertainment venues, making it an ideal choice for those seeking both comfort and connectivity in one of Mississauga's most sought-after neighborhoods. (id:61852)
RE/MAX Gold Realty Inc.
Lower - 69 Marsellus Street
Barrie, Ontario
Bright and spacious one bedroom basement apartment for rent. This 1 bedroom 2 bathroom apartment is perfect for a couple or a single professional. Bedroom has a 2-pc ensuite bathroom. Spacious living/dining open concept with kitchen. Second bathroom with glassed in shower. Separate side-entrance and separate laundry. 1 parking space on driveway. Tenant pays 35% of utilities. Quiet pet-free home no children upstairs providing comfortable and quiet basement suite. No pets and no strong perfumes due to sever allergies. (id:61852)
RE/MAX Crosstown Realty Inc.
1 Bay Moorings Boulevard
Penetanguishene, Ontario
Top 5 Reasons You Will Love This Home: 1) Embrace the serene Bay Moorings community lifestyle, nestled among lush, mature private gardens steps away from the tranquil shores of Georgian Bay 2) Expansive open-concept living area featuring a spacious kitchen and dining room adorned with elegant white cabinetry and a convenient pantry closet 3) Enjoy the comfort of an extra-deep garage, perfect for your vehicles, and a dedicated workshop space for all your creative projects 4) Added benefit of a newly opened clubhouse, an ideal gathering spot, and benefit from a crawl space offering ample additional storage 5) Perfectly placed within close proximity to the waterfront, with picturesque walks to Discovery Harbour and all essential amenities just a short distance away. 1,430 fin.sq.ft. (id:61852)
Faris Team Real Estate Brokerage
8 Chamberlain Crescent
Penetanguishene, Ontario
Top 5 Reasons You Will Love This Home: 1) Placed in a fantastic neighbourhood with access to the clubhouse, this community offers a warm, inviting atmosphere and a variety of shared amenities to enjoy with friends and neighbours 2) T The fully finished walkout basement is a true highlight, featuring a massive family room, a full bathroom, an extra bedroom, and ample storage space, making it an ideal spot for hosting guests or pursuing your favourite hobbies 3) With a thoughtfully designed main level layout, you'll appreciate the spaciousness of two comfortable bedrooms, two well-appointed bathrooms, and the added convenience of main level laundry 4) Step outside and immerse yourself in outdoor living on the composite balcony, complete with a gas line for effortless barbequing, all while taking in the beautiful, serene view 5) Experience the ultimate low-maintenance lifestyle in a Parkbridge community, where you can spend more time doing what you love while your property is meticulously cared for 1,265 above grade sq.ft. plus a finished basement. (id:61852)
Faris Team Real Estate Brokerage
21 Beliveau Street
Vaughan, Ontario
Welcome to this beautiful corner townhouse in the desirable Woodbridge Park community. This brand-new home features two spacious bedrooms, a full den with a window and door, and a convenient washroom. The primary bedroom includes a private ensuite, and the home boasts impressive nine-foot ceilings throughout. Enjoy a bright, open-concept living area with a walk-out balcony-perfect for morning coffee or evening relaxation. The private office space with a large window is ideal for working from home. Excellent location with TTC access nearby, including the Steeles bus line to Pioneer Village Subway Station (approx. 7.9 km), and just minutes from Highways 400, 427, and 407. A must-see property in a prime Woodbridge location! Property is currently tenanted at $3,100/month, and the tenants are willing to stay, making this an excellent opportunity for investors or buyers seeking immediate rental income. (id:61852)
Homelife Real Estate Centre Inc.
114 Noden Crescent
Clarington, Ontario
Welcome to 114 Noden Avenue. This 4-bedroom home sits on a corner lot in a great neighbourhood. The main floor offers an eat-in kitchen with a breakfast area and walkout to the backyard, open to the family room. There is also a separate living room and a formal dining room. Upstairs, the primary bedroom has a full ensuite and walk-in closet, plus three more bedrooms and an open area. Located on a no-sidewalk street with a driveway that parks up to 4 cars. Close to schools, parks, shopping, restaurants, banks, a community centre, and easy access to Hwy 401 and 407. (id:61852)
Sutton Group-Heritage Realty Inc.
46 Budworth Drive
Toronto, Ontario
Welcome to 46 Budworth Drive! This beautifully renovated 3+1 bedroom, 3-bathroom backsplit is nestled in the heart of the sought-after West Hill community. Sitting on a generous 50 ft lot with a spacious double car garage, this home offers both style and function for the family. Step inside to an open-concept main floor featuring a bright living and dining area, an updated eat-in kitchen, and a cozy family room with a fireplace and walkout to the backyard. The home boasts elegant, upgraded laminate flooring throughout and ample storage in the garage. Enjoy a large, private backyard! Perfect for summer gatherings and entertaining. The fully finished basement includes a second kitchen, separate entrance, and an additional bedroom, ideal for an in-law suite or rental income potential. Conveniently located near top-rated schools, parks, restaurants, grocery stores, shopping, public transit, and just minutes from the scenic Grey Abbey Park along the lake. Don't miss your chance to call this move-in-ready gem your next home! (id:61852)
Century 21 Leading Edge Realty Inc.
512 - 150 Logan Avenue
Toronto, Ontario
Introducing Wonder, A Captivating New Condo At Leslieville's Historic Address, Once Home To The Cherished Wonder Bread Factory! Experience The Allure Of This Pristine 2-Bed/2-Bath Suite With Parking And Locker. Revel In The 9 Ceilings And Floor-To-Ceiling Windows, Bathing The Space In Natural Light. The Sleek Kitchen Boasts Integrated Appliances And Ample Storage. Retreat To The Primary Bedroom's Lavish 3-Piece Ensuite, While The Second Bedroom Offers A Larger Closet Than Other 2-Bed Layouts. Savor The Balcony's Westward City Views. This Unbeatable Location Offers Easy Access To Leslieville And South Riverdale's Finest! Stroll 5 Minutes To Queen Street, Abundant With Dining, Shops, Entertainment, Parks, And The Community Centre. Short Walk To 504 King Streetcar, Fresco, Loblaws, Leslie Grove Park, And Corktown Commons. Downtown And Highways Are Within Reach. Join This Vibrant Community And Move In Now To Embrace Wonder's Charm! (id:61852)
Royal LePage Signature Realty
305 - 120 Varna Drive
Toronto, Ontario
Welcome to The Yorkdale Condos II. Experience Modern Urban Living in this Beautiful 2 Bedroom, 2 Bathroom Suite Featuring a Sleek Kitchen With Stainless Steel Appliances and an Expansive Private Terrace Perfect for Relaxing and Entertaining. Enjoy Exceptional Building Amenities Including 24 Hour Concierge, Fitness Centre, and Party Room. Unbeatable Location Steps to Yorkdale Mall, TTC Subway, Restaurants, and Easy Access to Major Highways. Convenience and Style Come Together in this Vibrant North York Community! (id:61852)
Avenue Group Realty Brokerage Inc.
377 Horsham Avenue
Toronto, Ontario
Great location! This beautiful detached house with 5 spacious bedrooms is available for lease, located in the desired Willowdale West neighborhood. Large, deep lot. Fenced off rear garden. Solid family home with ample storage. High-efficiency gas furnace. Magnificent living and dining rooms, with bright skylights in kitchen and breakfast area. Only mins to Community Centre, close to schools, serene parks, and TTC. (id:61852)
Royal LePage Terrequity Confidence Realty
N507 - 116 George Street
Toronto, Ontario
Executive, Furnished 1 Bedroom, 2 Bathroom Loft offering rare value in the heart of the St. Lawrence Market in Toronto. This bright and beautifully designed suite features soaring 10-foot ceilings, a functional ~600 Sq. Ft. Layout, and a 52 SF ft. private east-facing balcony that brings in natural light and extends your living space. The spacious Bedroom offers a Queen-Sized bed with storage and includes floor-to-ceiling windows, double closets, and a semi-ensuite bath, creating a serene and private retreat to unwind after a busy day. You'll love the upgraded features, including a brand-new built-in Stainless Steel Dishwasher (2025) and a new Whirlpool Front-loading Washing Machine (2025). The open-concept kitchen offers full-sized Stainless Steel appliances, a Built-In Island and ample storage. Ideal for everyday living or entertaining. A convenient second bathroom adds comfort and flexibility, making the home ideal for guests or those with a work-from-home lifestyle. This suite comes with a rare parking space equipped with its own EV charging station. The building offers resort-style amenities and boasts one of the largest and most impressive rooftop terraces in the city. All of this in an unbeatable location, just steps to the Financial District, St. Lawrence Market, Distillery District, a 3-minute Walk to the Subway, Path, St. James and Berczy Parks, and the Waterfront Trails. This loft includes all the existing furniture, with a Queen-sized bed with storage, 2 Sofa Beds, Glass Dining Room Table, 55" Flat Panel TV with Wall Mount & More! See Video Tour (id:61852)
RE/MAX Condos Plus Corporation
205 - 525 Wilson Avenue
Toronto, Ontario
Amazing Layout At Gramercy Park. Open Concept Floor Plan Includes Large Den With Lots Of Built-In Storage. Private Balcony Overlooks Parkette. Bathroom Accessible From Den And Master Bedroom. Immaculate Building Facilities Include: Indoor Pool, Outdoor Sun Terrace, Gym, Guest Suites, 24/7 Concierge, Yoga Room. Steps From Ttc, Subway, Yorkdale, 401, Hospital. You Won't Want To Miss This! (id:61852)
RE/MAX Premier Inc.
303 - 35 Parliament Street
Toronto, Ontario
Welcome to your new home in The Goode, part of the vibrant Distillery District neighbourhood. Beautiful, brand new 2-bedroom, 2-bathroom unit in the heart of the city with everything that this exciting neighbourhood has to offer. Shopping, transit, parks, restaurants. Your own private oasis right downtown. Excellent walking and biking scores. Beautiful kitchen with stainless steel appliances. Building has excellent amenities (being completed). (id:61852)
Royal LePage Real Estate Services Ltd.
