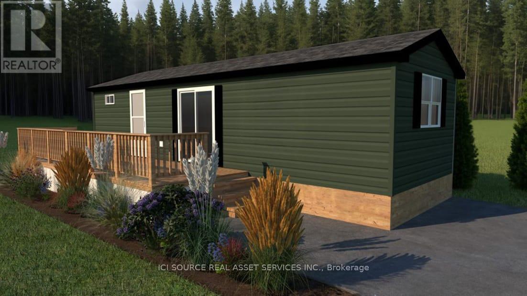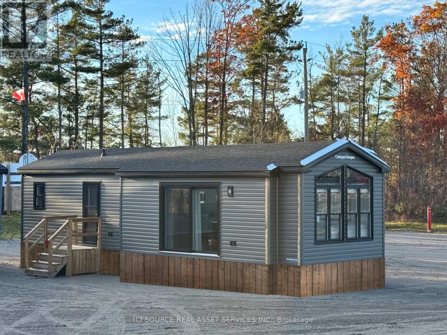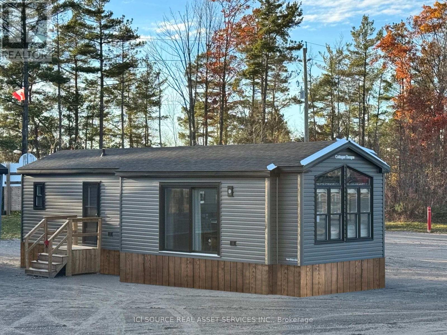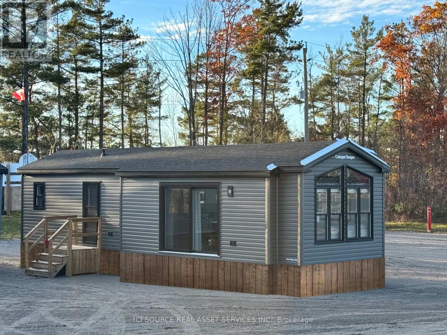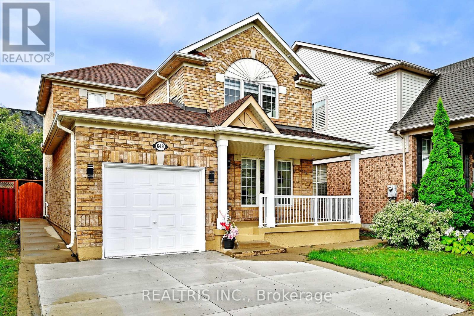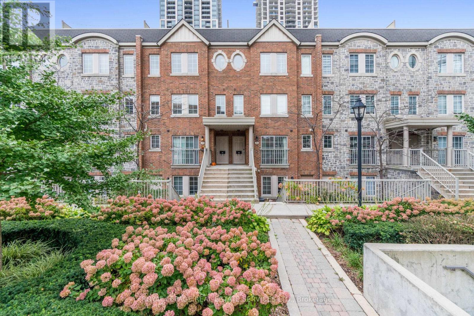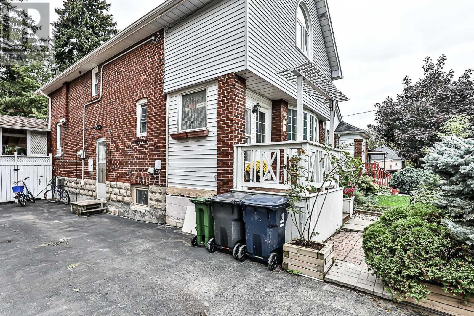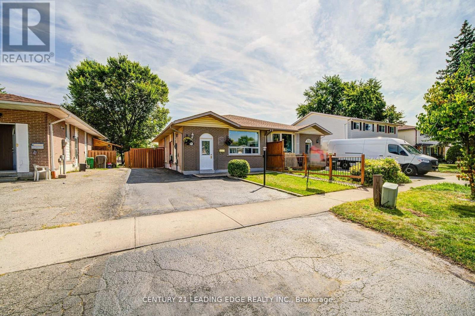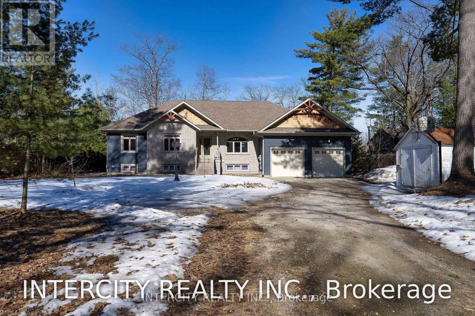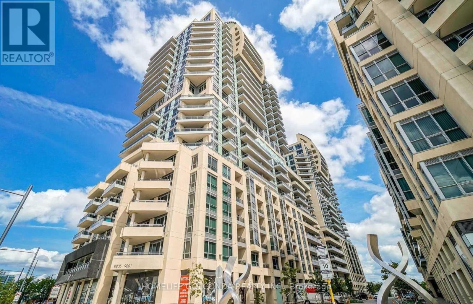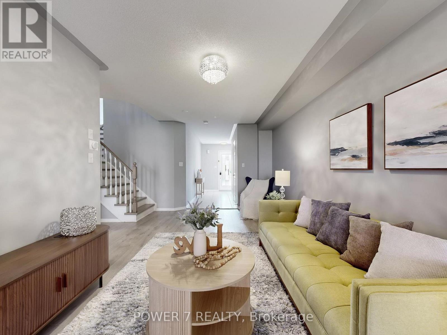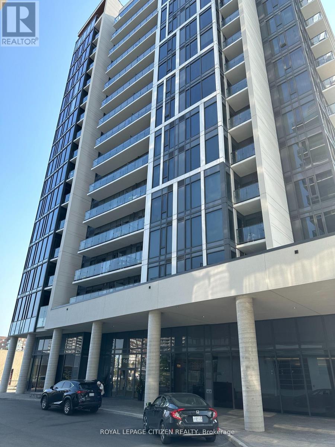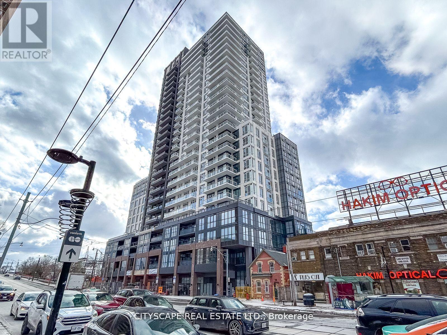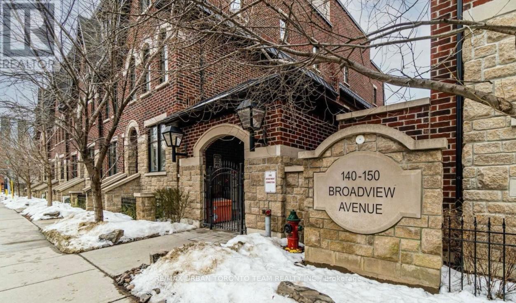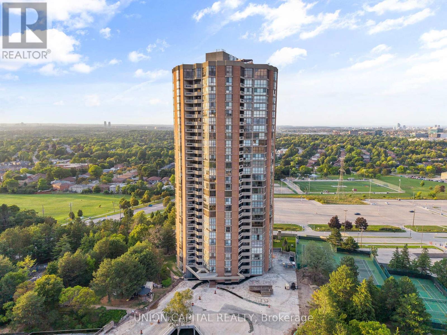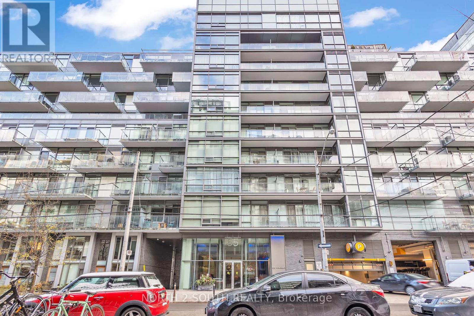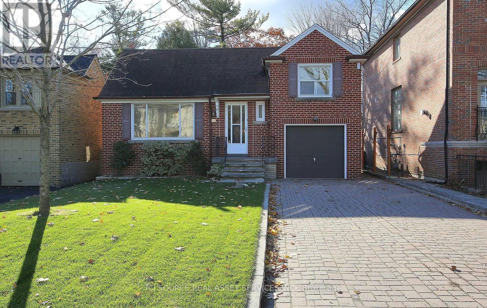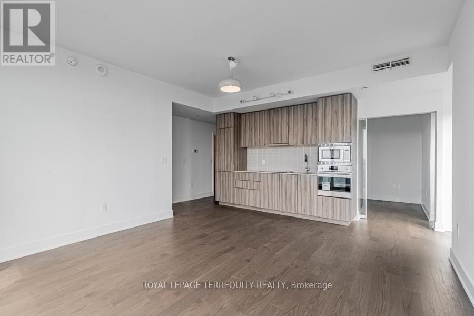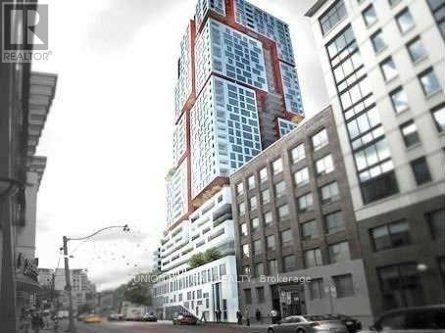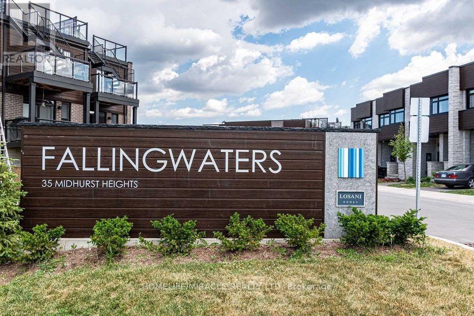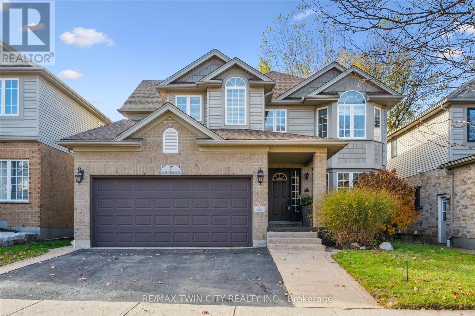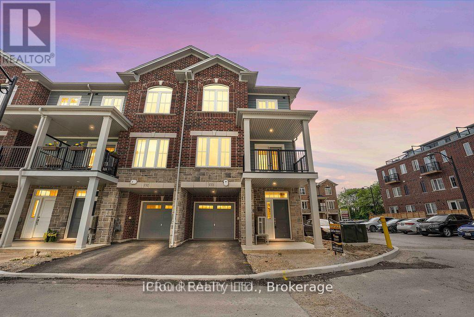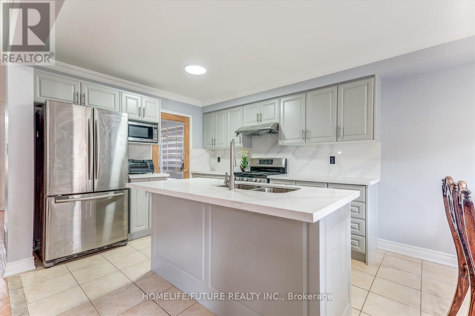Getaway - 1082 Shamrock Marina Road
Gravenhurst, Ontario
The Perfect Start to Your Vacation Ownership Journey. Looking for your first resort cottage or an easy family getaway? This brand-new model is designed just for you offering comfort, style, and unbeatable value at any Great Blue Resort. With 396 sq. ft. of bright, thoughtfully designed space, this 2-bedroom, 1-bathroom cottage comes fully furnished and move-in ready. Affordable. Effortless. Yours. Priced irresistibly and designed for three-season enjoyment: spring, summer, and fall , this cottage makes it easy to start your ownership journey without compromise. Whether you're escaping the city for weekend adventures or spending the whole season by the water, this resort cottage is your affordable key to modern, carefree cottage living. *For Additional Property Details Click The Brochure Icon Below* (id:61852)
Ici Source Real Asset Services Inc.
Trilm - 1336 S Morrison Lake Road
Gravenhurst, Ontario
A Fresh Take on Three-Season Cottage Living. We're excited to unveil The Trillium our brand-new, highly requested three-season resort cottage, designed for effortless enjoyment at your favorite Great Blue Resort.With 516 sq. ft. of thoughtfully designed living space, The Trillium features a bright, open-concept layout, two bedrooms, and 1.5 bathrooms the perfect blend of comfort, style, and functionality.Designed for Easy, Modern Cottage Living. Perfect for hosting friends for a long weekend, or spending quiet evenings with family; all in a space that feels instantly welcoming. With its smart design, fresh interior, and seamless indoor-outdoor flow, The Trillium is made for the way you love to live. *For Additional Property Details Click The Brochure Icon Below* (id:61852)
Ici Source Real Asset Services Inc.
Trilm - 1082 Shamrock Marina Road
Gravenhurst, Ontario
A Fresh Take on Three-Season Cottage Living. We're excited to unveil The Trillium our brand-new, highly requested three-season resort cottage, designed for effortless enjoyment at your favorite Great Blue Resort.With 516 sq. ft. of thoughtfully designed living space, The Trillium features a bright, open-concept layout, two bedrooms, and 1.5 bathrooms the perfect blend of comfort, style, and functionality.Designed for Easy, Modern Cottage Living. Perfect for hosting friends for a long weekend, or spending quiet evenings with family; all in a space that feels instantly welcoming. With its smart design, fresh interior, and seamless indoor-outdoor flow, The Trillium is made for the way you love to live. *For Additional Property Details Click The Brochure Icon Below* (id:61852)
Ici Source Real Asset Services Inc.
Trilm - 486 County Road 18
Prince Edward County, Ontario
A Fresh Take on Three-Season Cottage LivingWe're excited to unveil The Trillium our brand-new, highly requested three-season resort cottage, designed for effortless enjoyment at your favorite Great Blue Resort.With 516 sq. ft. of thoughtfully designed living space, The Trillium features a bright, open-concept layout, two bedrooms, and 1.5 bathrooms the perfect blend of comfort, style, and functionality. Designed for Easy, Modern Cottage Living. Perfect for hosting friends for a long weekend, or spending quiet evenings with family; all in a space that feels instantly welcoming. With its smart design, fresh interior, and seamless indoor-outdoor flow, The Trillium is made for the way you love to live. *For Additional Property Details Click The Brochure Icon Below* (id:61852)
Ici Source Real Asset Services Inc.
649 Marley Crescent
Milton, Ontario
Welcome to 649 Marley Crescent - a stunning, fully renovated home where modern luxury meets everyday comfort. The showpiece kitchen features quartz countertops, a marble backsplash flowing into the flooring, custom cabinetry, stainless steel appliances, and designer fixtures. Bright and inviting living spaces include pot lights, zebra blinds, and a sleek electric fireplace. Hardwood floors and iron railings lead to spacious bedrooms and spa-inspired bathrooms, while the finished basement with an extra bedroom and bath offers versatile living potential. Freshly painted and never lived in since renovations, this move-in-ready home sits in a family-friendly Milton neighbourhood close to schools, parks, shopping, highways, and the GO Station - perfect for first-time buyers, families, or investors. (id:61852)
Realtris Inc.
79 - 9 Windermere Avenue
Toronto, Ontario
Location, Location, Location! Welcome to Windermere by the Lake a cozy, spotless one-bedroom condo in the heart of Swansea, one of Torontos most sought-after communities. Perfect for first-time buyers or savvy investors looking for a turnkey, low-maintenance rental in a high-demand area. This chic suite features a Juliette balcony, sleek stainless steel appliances, a modern white kitchen with subway tile backsplash, and durable laminate floors throughout. The bright and inviting living space leads to the bedroom separated by contemporary glass panels and is complemented by a stylish 4-piece en-suite bathroom and the convenience of in-suite laundry. Enjoy being just seconds from the 24-hour TTC streetcar, with the city core only minutes away. You're surrounded by shops, cafes, restaurants, beaches, trails, High Park, Sunnyside Park, Lake Ontario, and Bloor West Village. Plus, quick highway and airport access make this location second to none. Take advantage of premium, hotel-inspired amenities, including an indoor pool, sauna, fitness centre, billiards room, and even virtual golf. Walk to the water. Bike to downtown. Live the lifestyle. Priced to sell! Some photos have been virtually staged. (id:61852)
Royal LePage Real Estate Services Ltd.
Lower - 75 Fairfield Avenue
Toronto, Ontario
Bright & Spacious 2-Bedroom Apartment in Prime Long Branch!Welcome to 75 Fairfield Ave, a well-maintained 2-bedroom, 1-bath suite with a private entrance, full kitchen (fridge, stove, microwave), and convenient ensuite laundry. Both bedrooms offer generous space and comfort, making this unit ideal for those seeking a quiet, well-appointed home in a desirable neighbourhood.Perfectly located in the heart of Long Branch, just steps to the Long Branch GO Station, TTC, Lakeshore shops & cafés, scenic parks, trails, and the waterfront. Excellent transit access also provides easy connectivity to Humber College, U of T campuses, and other major institutions.A fantastic opportunity to live in a vibrant lakeside community with every amenity close by. (id:61852)
RE/MAX Hallmark Ari Zadegan Group Realty
Upper - 55 Crawford Drive
Brampton, Ontario
Rent This Beautiful, Spacious & Well- Maintained Semi Detached Home In High Demanding Area Closer To Down Town Brampton With Easy Access To 401/407/410 & GO Stations. House Comes With Living , Dining Areas And Modern Kitchen & 3 Spacious Bedrooms And Full Bathroom In The Main Level. Tenants to pay 60% of all the utilities including Hot Water Tank Rental rental. Shared laundry (id:61852)
Century 21 Leading Edge Realty Inc.
229 Sunnidale Road
Wasaga Beach, Ontario
Custom Built Waterfront Bungalow On The Nottawasaga River With Access To The Georgian Bay. The Private Set Back Property Is Surrounded By Mature Trees, Rolling Contour With A Gentle Slope To Amazing Riverfront, W/A Boathouse Bunkie For Extra Guests And Storage. Boasting ICF Foundation, This Home Exudes Pride Of Ownership! Pine Cathedral Ceiling & Fireplace In Lr, Ss Appliances & Granite In The Chef Inspired Kitchen, Hrdwd & Porcelain Flrs. Close To All Amenities. Great Investment Opportunity As Ontario Government Invests Funding Into The Revitalization of the Wasaga Beach Main Strip. Easy To Show. (id:61852)
Intercity Realty Inc.
Property.ca Inc.
1905 - 9201 Yonge Street
Richmond Hill, Ontario
1 Bdrm Condo At The Luxurious Beverley Hills Residence. Unobstructed South View, Very Bright With A Functional Open Concept Layout. Conveniently Located At Yonge & 16th Intersection, Hillcrest Mall. Groceries, Restaurants & Transit At Your Door Step. Ss Appliances With An Added Island For Your Extra Counter Needs. Includes Underground Parking & Locker. 24H Concierge, Indoor & Outdoor Pools, Rooftop Patio, Guest Suites, Gym & Many More Amenities. (id:61852)
Homelife Golconda Realty Inc.
287 Penndutch Circle
Whitchurch-Stouffville, Ontario
Welcome to this bright and spacious freehold (NO POTL FEE) townhouse, approx. 1807 sq ft of comfortable living space on a quiet, mature street. With 3+1 bedrooms and 3 bathrooms, this home has plenty of room for your family to grow. The layout is practical and easy to live in, with laminate flooring throughout the main floor and an open concept living and dining area. Large kitchen with stainless steel appliances, granite countertops, and a cozy breakfast spot that opens right to the backyard. Upstairs, you'll find a versatile family room that can work as a home office or be used as a 4th bedroom, giving you a flexible space to fit your needs. The large master bedroom comes with a 4pcs ensuite and a walk-in closet, while the other bedrooms are also nicely sized to make everyone comfortable. Short walk from Harry Bowes Public School and Stouffville District Secondary School, nearby Stouffville GO Station and bus routes, easy access to Highways 404 and 407. This lovely home blends a peaceful neighborhood feel with great access to everything your family needs. (id:61852)
Power 7 Realty
1202 - 9618 Yonge Street N
Richmond Hill, Ontario
Welcome to 9618 Yonge Street #1202!! In the heart of Richmond Hill! This beautiful 1 bedroom condo has an open concept layout with a very spacious kitchen. The kitchen features upgraded stainless steel appliances, granite counters, large island, and backsplash. Spacious living area with walkout to large wraparound balcony with unobstucted southwest views. Public transit at your door. Minutes to Hillcrest mall, resturants, and close to all major highways. Parking included. (id:61852)
Royal LePage Citizen Realty
2407 - 286 Main Street
Toronto, Ontario
Modern and spacious, this near brand-new condo BUILDING offers a functional layout. Located on the renowned Danforth Avenue, it provides easy access to public transportation, including streetcars, the GO station, and the Main Street subway-downtown commute in 15 minutes & 10 minutes to Woodbine Beach. The unit has a 9 ft. ceiling. The area boasts a variety of restaurants, bars, and lifestyle amenities, complemented by its proximity to the lake, beach, and natural surroundings. Designed to optimize space, the unit boasts two windowed bedrooms with scenic lake views and two baths. Endless dining and grocery options are steps away. (id:61852)
Cityscape Real Estate Ltd.
46 - 140 Broadview Avenue
Toronto, Ontario
Location, Location, Location In Trendy South Riverdale! Perfect For Investor Or First Time Buyer W/ Low Monthly Maintenance Fees. 1 Bed, 1 Bath With Parking And Locker. Modern Kitchen With Upgraded Finishes, Stone Countertop And Gas Range. Walkout And Enjoy Your Own Private Terrace W/ Gas Hookup For Bbq. Steps To Queen Street Shops, Restaurants, St.John's Bakery, The Iconic Broadview Hotel, Ttc And More! (id:61852)
RE/MAX Urban Toronto Team Realty Inc.
2405 - 85 Skymark Drive
Toronto, Ontario
Welcome to The Classic at 85 Skymark Drive, one of North York's most prestigious addresses. This spacious and beautifully designed suite offers the perfect balance of elegance, comfort, and convenience. Step inside to discover a bright, open-concept layout with generous principal rooms, large windows, and breathtaking city views. With over 1500 sq ft of living space this unit provides plenty of space for both everyday living and entertaining. Modern finishes, ample storage, and thoughtful design details make this a home you'll love to come back to. The building itself offers resort-style amenities, including indoor and outdoor pools, fitness centre, sauna, tennis and squash courts, library, party room, guest suites, BBQ area, and24-hour concierge and security. It's like having your own private club right at home. Located in the heart of Hillcrest Village, you're minutes from Seneca College, shopping, dining, schools, parks, and major highways. Transit is easily accessible, with multiple TTC routes nearby. Whether you're looking for a spacious family home or a downsizer's dream, 85 Skymark Drive offers the ultimate in North York condo living. (id:61852)
Union Capital Realty
524 - 55 Stewart Street
Toronto, Ontario
Fully furnished soft-loft in the heart of King West featuring an open-concept layout, modern furnishings, full-size appliances, queen size bed, and generous storage. Sleek contemporary finishes and a functional layout create an ideal urban retreat or chic pied-à-terre for professionals. Enjoy 24-hour concierge, rooftop pool & lounge, and direct access to 1Hotel's luxury amenities and services including fitness facilities, dining, and hotel conveniences. Steps to transit, dining, nightlife, and Toronto's best entertainment. Underground parking available through management. (id:61852)
Harvey Kalles Real Estate Ltd.
34 Gwendolen Crescent
Toronto, Ontario
Muskoka in the City! This red bricked beauty has been in the same family for over 50 years and this is arare opportunity to live on the beautiful Don Valley and in a very friendly neighborhood.With a 55 x 320 foot lot, there is plenty of privacy with only 2 neighbors and a view of thick mature trees on all 3 sides of the backyard. A short walk to Cameron PS (daycare in school) and Gwendolen Park (with public tennis courts). 3 bedroom with hardwood floors throughout, granite tiles in foyer, prestige marble bathroom on main floor with jet tub, toto toilet, professionally painted throughout, all new light fixtures with dimmer switches, stainless steel high end appliances and granite counter tops. Natural gas hookup outside for BBQ. Basement rec room with natural gas fireplace/custom marble threshold, room is pre-wired for electronics. Custom wood working. Other basement room is newly renovated and super bright new ceiling, dimmable pot lights, carpet/under pad, paint. Large washer/dryer and washtub.1/2 bathroom in basement. Cold room/wine room. Stand up freezer in basement and plenty of room for storage. Furnace, AC, large hot water tank, washer/dryer are all relatively new. Tenants responsible for yard, snow removal and utilities. Landlord lives down the street and not an absent landlord. Looking for someone to treat this home as if it were their own. AAA tenants only. No pets. No smoking. Possibility to start lease Jan 1, 2026.Window coverings installed (not pictured) *For Additional Property Details Click The Brochure Icon Below* (id:61852)
Ici Source Real Asset Services Inc.
3106 - 955 Bay Street
Toronto, Ontario
Discover Unparalleled Luxury In This Exquisite 2 Bed, 2 Bath South/West 775 Sq. Ft. Corner Unit. Featuring Breathtaking City Views From Expansive 9 Floor-To-Ceiling Windows And A Wrap-Around Terrace. Situated On The 31st Floor, This South-West Facing Gem Offers Unobstructed Vistas And A Prime Downtown Location At Bay & Wellesley. Enjoy The Convenience Of Being Within Walking Distance To The University Of Toronto, TMU (Ryerson), Yonge & Bloor Subway Lines, Yorkville, And A Wealth Of Shops And Restaurants. Located Near Hospital Row, This Property Is Perfect For Both Professionals And Academics. 1 Parking & 1 Locker Incl. The Building Boasts 24-Hour Security And Concierge Services, Along With Guest Suites And Visitor Parking For Added Convenience. Indulge In The Ultimate Urban Lifestyle In This Sophisticated Residence. (id:61852)
Royal LePage Terrequity Realty
701 - 318 Richmond Street W
Toronto, Ontario
Welcome to 318 Richmond St W #701! This well-maintained suite features 5 rooms total, 2 bedrooms, 1 kitchen, 2 washrooms (4-piece + 3-piece), in-suite laundry, and a selection of desirable interior finishes including built-in oven and carpet-free flooring for a clean, modern feel. Located in one of downtown's most sought-after neighbourhoods, you're surrounded by the best the city has to offer: Steps to Queen West, King West, TIFF Bell Lightbox, Scotiabank Theatre, Rogers Centre, and the Financial District. This place is surrounded by transit options including streetcars, subway, and quick access to the Gardiner.**The unit will be in great condition prior to the new tenant's move-in date.* (id:61852)
Union Capital Realty
19 - 35 Midhurst Heights
Hamilton, Ontario
Beautiful 3-bedrooms townhouse in Prime location! This stunning home offers 3 spacious bedrooms and 3 Modern washrooms with approximately 1900 sq ft of living space. Featuring an open-concept layout, upgraded hardwood floors and a bright, inviting atmosphere throughout. The master bedroom includes a private balcony and rooftop terrace, perfect for relaxing or entertaining. Move-in ready and ideal for families seeking style, comfort and convenience! (id:61852)
Homelife/miracle Realty Ltd
7 Hearthbridge Street
Kitchener, Ontario
Welcome to Your Dream Home in Doon! This stunning family home offers over 5,000 sq. ft. of finished living space in one of Kitchener's most desirable neighbourhoods. Backing onto serene green space, this 4+1 bedroom, 4-bath home combines luxury, comfort, and functionality. The main level features a spacious layout with a formal dining room, a bright living area, and a cozy family room perfect for relaxing evenings. The eat-in kitchen offers ample cabinetry, a large island, and a walkout to a deck with a built-in pergola, ideal for entertaining or enjoying quiet mornings surrounded by nature. A convenient laundry room with garage access completes this level. Upstairs, you'll find four generously sized bedrooms, including a primary suite with a walk-in closet and a 4-piece ensuite bath. The fully finished basement extends your living space with a rec room featuring a fireplace, a dry bar, an additional bedroom, and a 3-piece bathroom- perfect for guests or an in-law setup. Located in the sought-after Doon community, this home is close to top-rated schools, scenic trails, shopping, and quick highway access - the perfect balance of tranquility and convenience.Carpet (2018),Roof (2018), windows (2019), basement (2014), water softener (2012) (id:61852)
RE/MAX Twin City Realty Inc.
133 - 677 Park Road N
Brantford, Ontario
This modern corner lot home, never lived in boasts of a sleek and sophisticated living. This home offers the perfect blend of contemporary design, open plan functional living. Open concept with large windows and open patio (terrace), Plenty of natural light, high end finishes. Kitchen package, s/steel appliances (new), upgraded floors and doors. Located minutes from Lynden Mall (park). New power centre, urban living at its finest. Close to HWY 403 a must see!!! (id:61852)
Icloud Realty Ltd.
Getaway - 7100 County Rd 18
Alnwick/haldimand, Ontario
The Perfect Start to Your Vacation Ownership Journey. Looking for your first resort cottage or an easy family getaway? This brand-new model is designed just for you offering comfort, style, and unbeatable value at any Great Blue Resort. With 396 sq. ft. of bright, thoughtfully designed space, this 2-bedroom, 1-bathroom cottage comes fully furnished and move-in ready. Affordable. Effortless. Yours.Priced irresistibly and designed for three-season enjoyment: spring, summer, and fall , this cottage makes it easy to start your ownership journey without compromise.Whether you're escaping the city for weekend adventures or spending the whole season by the water, this resort cottage is your affordable key to modern, carefree cottage living. *For Additional Property Details Click The Brochure Icon Below* (id:61852)
Ici Source Real Asset Services Inc.
69 Heatherdale Drive
Brampton, Ontario
A MUST SEE!! Location!! Location!! Fully Renovated Total 3950 Sq Ft Detached House With Above Ground 2631 Sq Ft Plus 1315 Sq Ft Legal Basement Absolutely Stunning Stone/Brick 4+3 Bedroom Detached Home Fronting to School, Main floor Features A Combined Living/Dining Area Leading Into Brand New Open Concept Kitchen + Family Room With Gas Fireplace, Pot-lights, Hardwood floor, California Shutters, Kitchen With S/S Appliances, Modern Counters Top, Breakfast Area Overlooking The Backyard, Park and Trees, Second Floor with Additional Master- bedroom with 5Pc Ensuite & W/I Closet, With 3 Larger Bedroom and Legal Basement With Separate Entrance to Fully Finished 3 bedroom Basement. Large Driveway easily accommodate 4 Cars Close To Schools, Bus Stop, Plaza, Parks, Community Centre, Just Minutes To Mount Pleasant Go Station & HWY 401, HWY 407 & HWY 410 and Much More... (id:61852)
Homelife/future Realty Inc.
