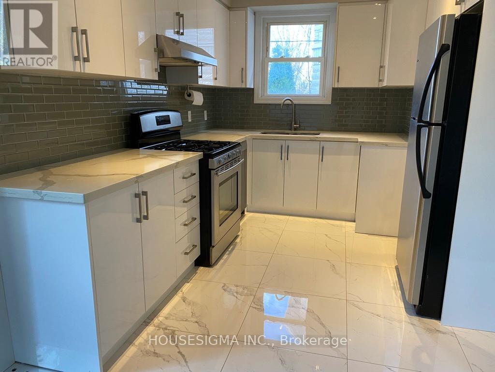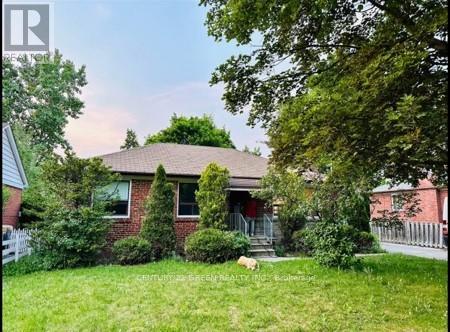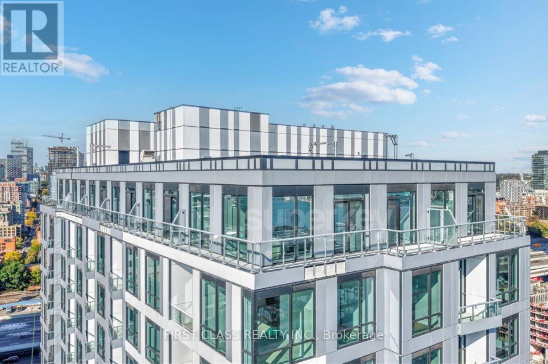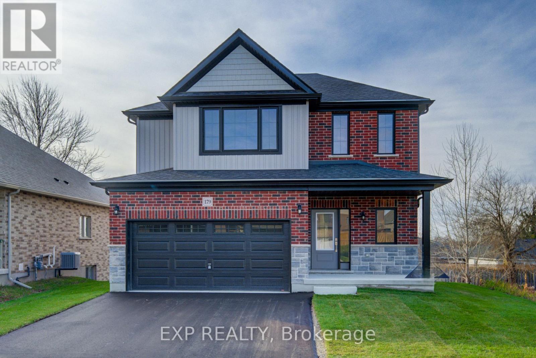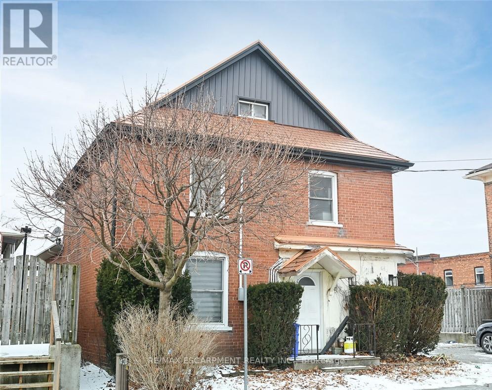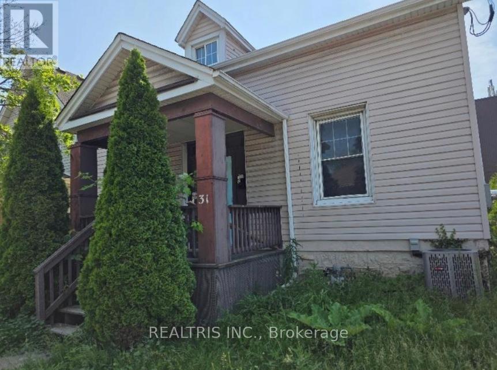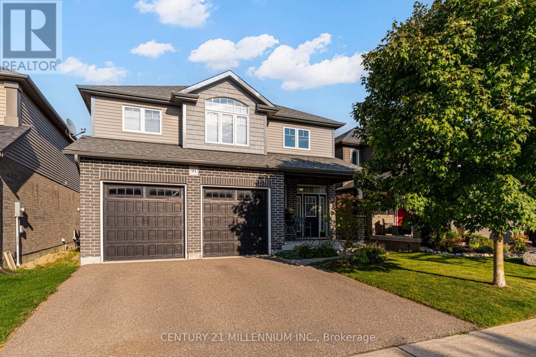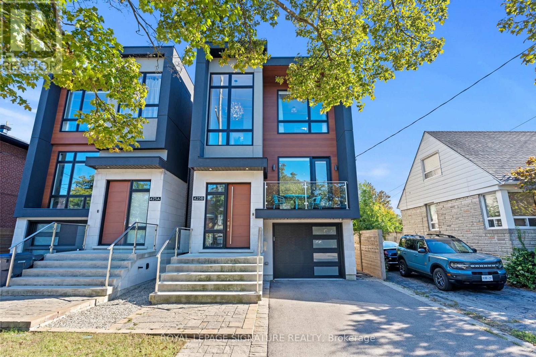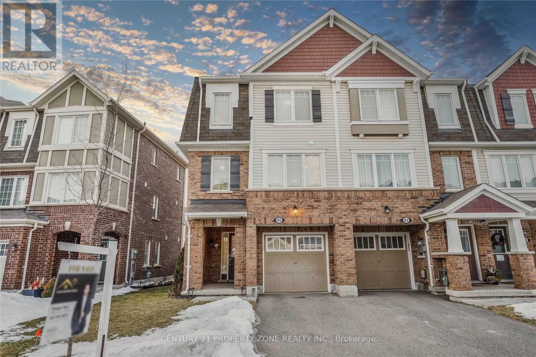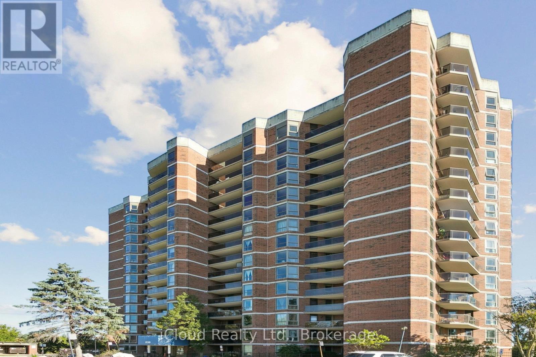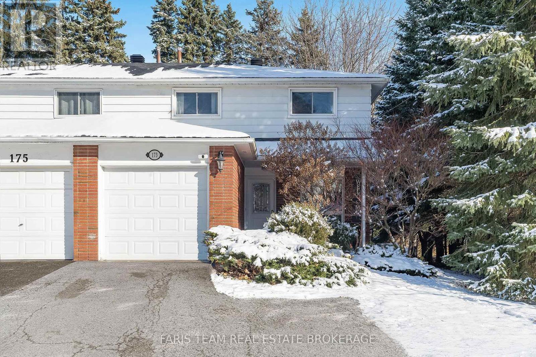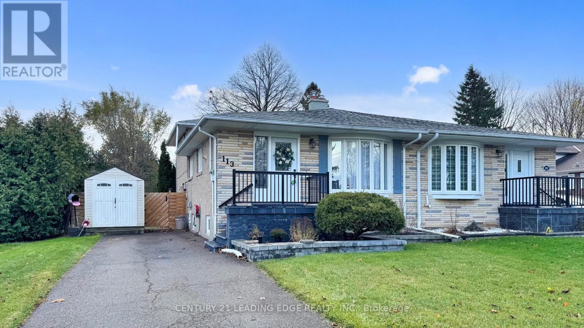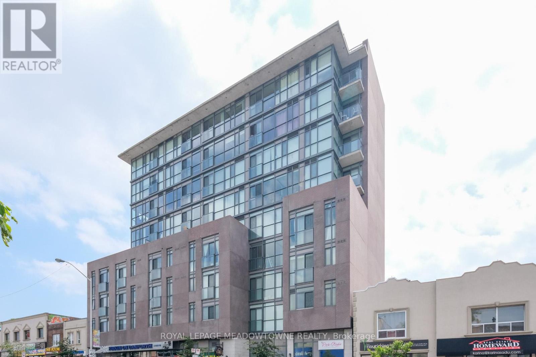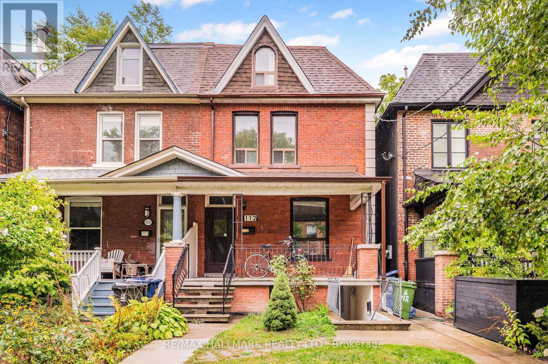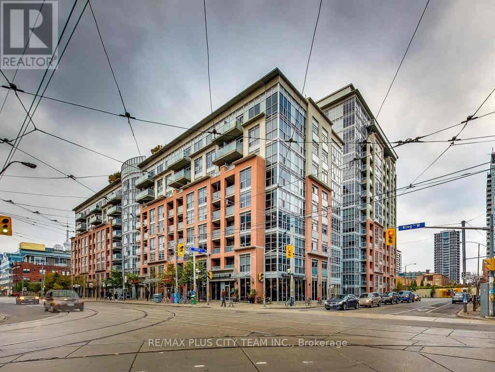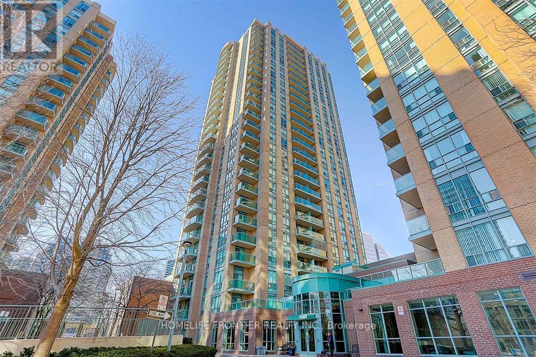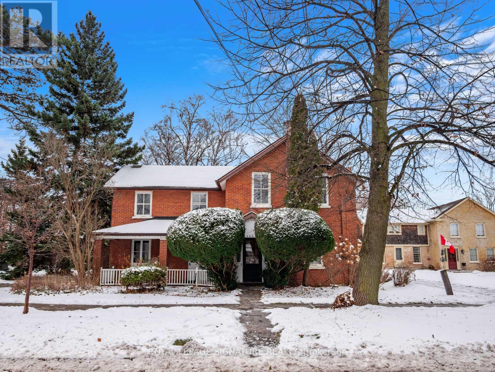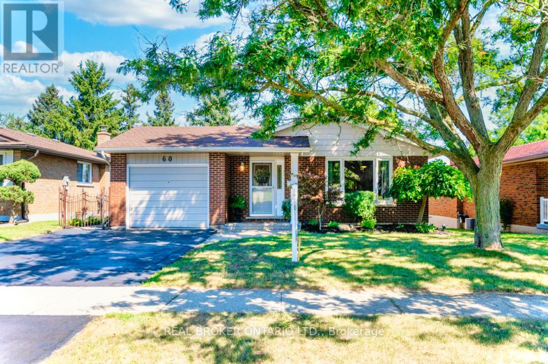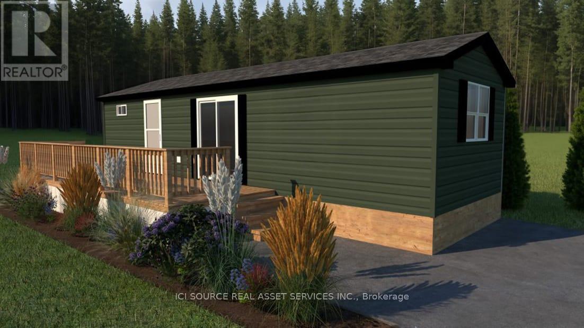Main - 139 Horsham Avenue
Toronto, Ontario
Beautifully Renovated South-Facing Bungalow in the Desirable Willowdale West Community! * Stunning Open-Concept Main Floor with Modernized Kitchen, Pot Lights, and Walk-Out to a Massive Private Deck Overlooking a Tranquil, Ravine-Like Backyard * Smooth Ceilings and Hardwood Floors Throughout * Generous Living and Dining Rooms Perfect for Entertaining* Flooded with Natural Light Throughout the Day, Creating a Bright Atmosphere and Potential Energy Savings* In-suite laundry, a built-in garage, and a private driveway make this Home Exceptionally Convenient * Just a Short Walk to Yonge St., Subway, Schools, Shops, Cinema, Restaurants, and More *Basement is rented separately.**EXTRAS** One of the best pockets in North York! (id:61852)
Housesigma Inc.
26 Kenton Drive
Toronto, Ontario
Nicely Renovated 3 bedroom Bungalow home for lease in a prime North York location! Nestled on a quiet street, this property offers spacious living/dining areas, a bright kitchen, and well- sized bedrooms. Enjoy a private backyard perfect for entertaining or relaxing. Steps to schools, parks, transit, and shopping. A fantastic opportunity in the heart of Willowdale! Basement has a separate side entrance and is currently rented. Main floor tenants will pay 70% of utilities. (id:61852)
Century 21 Green Realty Inc.
Ph11 - 15 Richardson Street
Toronto, Ontario
The Premium Executive Penthouse Corner Suite At Brand New Quay House Toronto. This Is A One Of One Unit - You Won't Find Another One! Unobstructed South West Views Of CN Tower, Downtown Toronto Skyline & Lake Ontario. Sky High 12 Ft Ceilings & Open Concept Floor Plan With Builder Upgrades: Pot Lights, 5" Bevelled Baseboards, Vinyl Flooring, Blinds Installed, TV Wall Backing & Frameless Glass Mirror Closet Sliders Throughout. Bathrooms Feature Glass Shower Enclosures With Upgraded Tiling And Upgraded Sinks With Calacutta Quartz Countertops. (id:61852)
First Class Realty Inc.
179 Applewood Street
Blandford-Blenheim, Ontario
BRAND NEW and ready for immediate possession! Welcome to 179 Applewood Street, perfectly positioned in Plattsville's most sought-after neighbourhood. Built by Claysam Homes, this highly coveted floorplan offers over 1,900 sq. ft. of bright, open-concept living on a quiet street with a spacious 50-ft lot. Step inside and experience a main floor designed for effortless entertaining-the ideal space to host friends, family, and unforgettable gatherings. Upstairs, you'll find three impressive bedrooms, including a massive Primary suite, plus an additional large upper-level living room perfect for movie nights or a cozy retreat. The popular Birkdale 2 model also features a full double-car garage, providing fantastic storage and room for two vehicles. And with parks, trails, schools, and the recreation centre just minutes away, this location truly has it all. Don't miss your chance to tour this spectacular home-your next chapter starts here! (id:61852)
Exp Realty
6 Howard Street
Haldimand, Ontario
6 Howard is a rare duplex in Hagersville, located just off the downtown with most businesses an easy walk away. The home is two and a half storey income property with a two bedroom apartment on the 2nd and 3rd floors and a nicely appointed modern 1 bedroom ground floor apartment. Private parking for three, a metal roof, separate gas and hydro meters, a smaller low maintenance lot all make this income earner an ideal choice. The home could easily be converted back to its former single family 3 storey layout. Use as an income property, a personal residence, multi-family home, or live in one unit and rent the other to help pay the mortgage! (id:61852)
RE/MAX Escarpment Realty Inc.
31 Ormond Street S
Thorold, Ontario
Attention Investors & Contractors, Snatch Up This Duplex Minutes From Brock University, Niagara College, Hwy 406, And The QEW, A Fantastic Investment Opportunity In The Heart Of Thorold, A Thriving Community That Balances Small-Town Charm With Big-City Conveniences. The Property Features Two Fully Self-Contained Units, Each With A Private Entrance, Full Kitchen, And In-Suite Laundry. The Main Floor Unit Is A Spacious 3-Bedroom Layout With High Ceilings, Rear Entrance, Wood Deck Off The Kitchen, And A Third Bedroom With Direct Access To Laundry. This Unit Is Currently Tenanted, Providing Immediate Rental Income. The Upper-Level Unit Offers Two Bedrooms, A Versatile Office Nook, And Its Own Entrance From The Front PorchPerfect For Students, Young Couples, Or Anyone Seeking A Comfortable Live/Work Space. The Layout Includes Unique Nooks And Angles That Add Warmth And Customization Potential To Each Unit. Updated Kitchens And Bathrooms, Contemporary Flooring, High-Efficiency Furnace, Central Air, And Upgraded Plumbing And Electrical Systems. The Property Is Ideal For First-Time Buyers, Students, Investors, Or Multi-Generational Households. Live In One Unit And Let The Other Help Cover Your Mortgage, Or Rent Out Both For Solid Income Generation. Parking For 34 Vehicles, Steps To Local Shops, Restaurants, Cafés, And Parks. Enjoy Nearby Trails And Green Spaces, Convenient Access To Public Transit And Essential Services. Just Minutes From Brock University, Niagara College, Hwy 406, And The QEW, This Property Combines Lifestyle And Location For End-Users And Investors Alike. Don't Miss Your Chance To Own An Income Property In One Of Thorolds Most Sought-After Locations. Low Property Tax, Zoned For Redevelopment, A Smart Addition To Any Portfolio! (id:61852)
Realtris Inc.
91 Taylor Drive
East Luther Grand Valley, Ontario
Spacious Grand Valley family home with an attached double-car garage blending modern, open-concept living with everyday comfort. The bright kitchen flows into the living room and has a walkout to a deck and backyard. The second level has a primary bedroom with an ensuite, 2 additional bedrooms, and a bathroom. It also features a versatile open area ideal for a media room, office/library, or sitting area.The unfinished basement is a true blank canvas imagine a home theater, in-law suite, gym, or extra bedrooms tailored to your needs. Move-in ready with plenty of potential to personalize. (id:61852)
Century 21 Millennium Inc.
425b Valermo Drive
Toronto, Ontario
Stunning contemporary luxury home showcasing top-of-the-line custom design and high-end finishes throughout. This residence features wide-plank hardwood floors, 12ft ceilings, and an open-concept layout that seamlessly blends the kitchen, dining, and family room areas. The chefs kitchen is equipped with a custom design, luxury appliances, and an impressive 10ft island, with a walkout to a spacious deck and private backyard, perfect for entertaining. Elegant skylights and a striking two-way gas fireplace add warmth and natural light to the main living areas. The primary suite offers a private balcony, custom walk-in closet with built-ins, and a spa-inspired ensuite bathroom. The lower level is finished with heated polished concrete floors, full walkout, and ample space for recreation or a home gym. Conveniently located near top-rated schools, parks, golf courses, shops, transit, the Lakeshore, and major highways, this home delivers both luxury and lifestyle. (id:61852)
Royal LePage Signature Realty
95 Bannister Crescent
Brampton, Ontario
A beautifully upgraded executive end-unit freehold townhome just 5 minutes from Mount Pleasant.This 1,895 sq. ft. Renton model features separate family and living rooms, an open-conceptkitchen with backsplash and stainless steel appliances, and a primary bedroom with a walk-incloset and ensuite. All bedrooms are generously sized. The ground-floor bedroom offers awalkout to a fully fenced backyard. New pot lights have been installed throughout the ground,main, and second floors. (id:61852)
Century 21 Property Zone Realty Inc.
574 Conservation Drive
Brampton, Ontario
Experience the pinnacle of privacy and prestige in this 14,000 sq.ft. limestone clad estate, situated on a wooded 1-acre lot directly across from Heartlake Conservation Area. With a replacement value of $12.8M, this masterpiece underwent a 4 year rebuild that radiates luxury, and was completed in 2008. Featuring a 4-car garage with wash bay and a chef's kitchen with double islands, galley kitchen, and servery. The residence hosts 5 ensuite bedrooms, including a jaw-dropping 3,300 sq.ft. primary retreat with a private library, wet bar, Onyx-clad bath, walk-out patio, and a 1,500 sq.ft. boutique-style closet lined with custom millwork. The walk-out lower level redefines entertainment, offering a theatre, gym, nanny suite, playroom, and bar. The absolute showstopper is the indoor pool facility with a jacuzzi, changeroom with shower, and oversized glass doors that retract to create a seamless indoor/outdoor oasis unlike anything you've seen in the GTA. Outside, enjoy a stone courtyard and putting green surrounded by tranquil nature. Located near top-tier estates and Hwy 410, this home truly does have it all. (id:61852)
RE/MAX Realty Services Inc.
40 - 650 Atwater Avenue
Mississauga, Ontario
Fantastic, contemporary multi-level, corner unit townhome FLOODED with natural light during the day. The rooftop terrace is expansive and situated on the corner with open NW views to green-space. Custom blinds on all windows and clean as a whistle. The development is well managed and beautifully maintained. The entry level offers small ceramic foyer. The 1st level offers powder room with full size washer and dryer and great storage area. The open floor plan kitchen and livingroom includes massive windows on 2 full walls facing NW. The kitchen includes fridge, stove, dishwasher and built-in microwave. Comfortable broadloom staircase brings you to 2nd full level offering primary bedroom with walk-in closet and shared ensuite washroom and 2nd bedroom with 2 walls of windows cornering greenspace, great for bedroom or office. The upper level provides small space for private office desk and extra storage as well as walk-out to large, private rooftop terrace. One underground parking and private storage are included with easy fob access. Centrally located within 1 minute access to QEW, great public and private primary and secondary schools and community center across the street. Transit is at your door and Port Credit Go Station just a short drive down the street with free parking. 6 years new Townhome development situated in mature, residential area. 5 minute drive into vibrant and popular Port Credit with all of its shops, restaurants, cafes and waterfront lifestyle. Unit available January 1st (id:61852)
Sutton Group Quantum Realty Inc.
1108 - 238 Albion Road
Toronto, Ontario
Recently Renovated Semi Open Concept Spacious Condo With Views Of Golf Course. Upgraded Kitchen Which Overlooks The Dining and Living Room. Large Primary Bedroom With Walk In Closet and 2 Piece Ensuite Washroom. Minutes To Highway 401 And Steps To The TTC. 2 Good Sized Bedroom, Storage and Laundry. 1 Underground Parking Space. (id:61852)
Icloud Realty Ltd.
2001 - 39 Mary St Street
Barrie, Ontario
Debut Waterfront Residences A New Era of Luxury Living in Downtown BarrieIntroducing a rare and prestigious opportunity to live in Debut Waterfront Residences Barries first-ever high-rise landmark, where modern elegance meets lakeside tranquility.This brand-new, never-lived-in corner suite is a showstopper: featuring 2 spacious bedrooms, 1 Den & 2 spa-inspired full bathrooms (including a private ensuite), and an expansive open-concept layout bathed in natural light through floor-to-ceiling windows. With soaring 9-ft ceilings and panoramic, unobstructed views of Lake Simcoe and Kempenfelt Bay, every moment here feels like a retreat.The designer Scavolini kitchen is a statement in style and function outfitted with premium Italian appliances, sleek cabinetry, and a chic island that seamlessly transforms into an elegant dining space. Whether entertaining or relaxing, the large den with balcony access offers the perfect flexible space for a home office, creative studio, or additional guest suite.Indulge in a curated collection of resort-inspired amenities: Infinity-edge plunge pool State-of-the-art fitness centre and yoga studio Outdoor BBQ lounge Executive business centreLocated just steps from the vibrant lifestyle of Dunlop Street, Barries waterfront promenade, and boutique shopping and dining all while offering effortless access to the GO Station, Highway 400, and Georgian College.Includes one exclusive indoor covered parking space. Utilities extra.This is more than a residence its a lifestyle. Luxury. Location. Legacy.Your waterfront sanctuary awaits. Dont miss your debut. (id:61852)
RE/MAX Real Estate Centre Inc.
23 Peartree Court
Barrie, Ontario
Nestled on the quiet cul-de-sac of sought after Peartree Court, this well appointed 3 bedroom townhome offers loads of charm and potential for the first-time buyer or those looking to downsize as they enter the next chapter in life. The open concept main floorplan provides direct access from the garage where the 2pc powder is strategically nestled away from the living space for added privacy. The open kitchen is bright and spacious with a Juliet balcony that overlooks the backyard below - a great opportunity to build out a deck off the kitchen for those who love to entertain! The combined living/dining area boasts a large picture window which fills the room with natural sunlight. The upper level offers 3 good sized bedrooms, all very bright and inviting. The primary offers a wall full of closet space! A stacked washer/dryer combo nestled in its own nook is also found on this level for added convenience come laundry day. The lower level is a blank canvas and awaits your personal touch - exuding so much potential, this bright space offers a large picture window and walks out to the backyard. Seeing is believing, and you'll want to see this one! (id:61852)
Right At Home Realty
173 Toronto Street
Barrie, Ontario
Top 5 Reasons You Will Love This Home: 1) Well-maintained, bright and spacious semi-detached home featuring four generously sized bedrooms and ample room for growing families and comfortable living 2) Set on a private lot adorned with mature trees, coupled with driveway parking for three cars and a generously sized garage, along with a garden shed in the backyard and a large deck, perfect for outdoor enjoyment 3) Renovated kitchen featuring convenient pot drawers, a built-in desk, a double oven, and a stylish backsplash 4) Peace of mind presented by windows replaced in 2008, a high-efficiency furnace installed in 2009, a rental water heater upgraded in 2024, and a roof in good condition 5) Close to shopping and all the conveniences of Downtown, including the spectacular Barrie waterfront and easy access to Highway 400, great for commuters. 1,476 above grade sq.ft. plus an unfinished basement. (id:61852)
Faris Team Real Estate Brokerage
113 Sherwood Forest Drive
Markham, Ontario
Welcome to this warm and inviting semi-detached home nestled in Markham's highly sought-after Sherwood Forest community. This beautifully maintained 4-level back-split offers 1,832 sq. ft. of total living space, thoughtfully designed for comfort, flexibility, and everyday living.Inside, you'll find hardwood flooring across three levels, adding richness and warmth to the main living areas. The renovated kitchen and bathrooms bring a fresh, modern feel, making the home move-in ready and truly enjoyable. The finished basement, complete with soft broadloom, provides even more room to relax, work, or entertain.A key highlight is the separate entrance on the lower level, offering wonderful potential-whether you're considering an in-law suite, space for extended family, or simply additional privacy. The fabulous garden is a peaceful retreat perfect for morning coffee or warm summer evenings. And with 4 parking spaces on the driveway, convenience is built right in. Best of all, the location is unmatched! You're a short walk to shops, schools, a church, and the train, making daily life both easy and connected. This home has been thoughtfully improved over the years with Roof replaced in 2019, Newer windows and doors installed in 2018, Front steps replaced in 2023, Security system installed in 2019 (not currently hooked up). Don't Miss Out On This Opportunity! ** Some photos are virtually staged. ** (id:61852)
Century 21 Leading Edge Realty Inc.
601 - 2055 Danforth Avenue
Toronto, Ontario
High demand, stunning 2 bedroom, 2 bathroom with wide plank laminate flooring. Floor to ceiling windows. Ensuite laundry. Luxurious 9ft ceilings. large Living Room. Optional EV PARKING! Great Building amenities: Gym, Paid Visitor Parking on site, Outdoor seating with BBQ, On site managment office, Party Room, Media Room and Lounge. Minutes from TTC. (id:61852)
Royal LePage Meadowtowne Realty
903 - 2055 Danforth Avenue
Toronto, Ontario
A Beautiful View of The Danforth! Gorgeous 1 Bedroom with Walk In Closet - 9' Ceilings with Floor to Ceiling Windows. Modern Kitchen with Sleek Finishes. Wide Plank Laminate Flooring Throughout. Ensuite Laundry. Building has an Exercise Room, Party Room, Fireplace Lounge and Outdoor BBQ area. Minutes from The TTC and beaches. (id:61852)
Royal LePage Meadowtowne Realty
112 Wells Street
Toronto, Ontario
Welcome to 112 Wells, a beautiful 4-bedroom home for rent in a prime location. This spacious residence offers bright and inviting living areas, a well-designed layout, and an option for a stunning third-floor primary retreat complete with a private sitting area. Timeless charm blends with modern convenience, making it the ideal space for families or professionals. Situated in one of Toronto's most desirable neighbourhoods, you'll enjoy close proximity to top schools, parks, shops, and restaurants, with excellent public transportation just steps away for easy commuting. Shared laundry is included, and tenant is responsible for 70% of utilities. A rare opportunity to lease a stylish, family-friendly home in the heart of the city. Main floor washroom not in use Dec-Feb due to cold weather. Other washroom remains fully operational. (id:61852)
RE/MAX Hallmark Realty Ltd.
816 - 1005 King Street W
Toronto, Ontario
Discover this spacious 1 Bedroom + Den unit in the heart of trendy King West. The open-concept layout features 9-foot ceilings and laminate floors throughout, giving the space a bright and welcoming feel. The modern kitchen comes equipped with countertops and a breakfast bar, ideal for everyday meals. Enjoy your morning coffee or evening downtime on the large balcony, offering great views of King Street from the 8th floor. With the streetcar right at your door, getting around the city couldn't be easier. The building provides a full range of amenities, including a 24-hour concierge, a well-equipped gym, a rooftop terrace with BBQs, and a party room. Surrounded by shops, restaurants, and the lively nightlife of King West Village, this unit is perfect for urban professionals looking for both comfort and convenience. (id:61852)
RE/MAX Plus City Team Inc.
1207 - 22 Olive Avenue
Toronto, Ontario
Location, Location, Well Maintained, Freshly Renovated Unit. New Laminate, Paint, Kitchen Countertop. Spacious And Bright, Spacious 1 Bedroom Condo, 1 Minute Walking To Subway Station, Restaurants, And Supermarkets. 24 Hour Security Gated Building. One Parking And One Storage Locker Included. Maintenance Fee Include All Utilities. Close To All Essential Retails, Parks & More. (id:61852)
Homelife Frontier Realty Inc.
B - 265 College Street
Cobourg, Ontario
Classic, updated two storey, One bed corner suite in a well maintained and charming character Triplex only a few steps from Cobourg's famous beach and downtown! Inviting classic facade and beautiful masonry, high waffle ceilings, original plank floors, large closet and a large bedroom. Ample natural light with lots of windows. Walk out to covered front verandah. Versatile layout - large upper room could be a bedroom or living room. Ensuite laundry. This unit is the only one on the south side of the building, and there is nobody above or below you! Parking for one car and some outdoor space included in the rent! Beautiful tree lined street and with great neighbors. A rare opportunity for a unit of this caliber at this price point in an unparalleled location. Don't miss it! Tenant pays for separately metered water/sewer and hydro, and hot water heater rental. Landlord pays for gas water heating, snow and grass maintenance. (id:61852)
Royal LePage Signature Realty
Upper - 60 Sandsprings Crescent
Kitchener, Ontario
Spacious and well-maintained 3-bedroom bungalow with parking for rent in the desirable Country Hills neighbourhood of Kitchener, ideally located close to top-rated schools and convenient public transit. This charming home offers a bright, generous living area, a large modern kitchen with stainless steel appliances, in-suite laundry, a carpet-free interior, large windows that bring in ample natural light, and a clean 4-piece bathroom. Enjoy outdoor living with a large covered patio, perfect for year-round use. Situated just a short walk from local schools and steps from transit, this bungalow provides comfort, convenience, and a family-friendly setting. (id:61852)
Real Broker Ontario Ltd.
Getaway - 1336 S Morrison Lake Road
Gravenhurst, Ontario
The Perfect Start to Your Vacation Ownership Journey. Looking for your first resort cottage or an easy family getaway? This brand-new model is designed just for you offering comfort, style, and unbeatable value at any Great Blue Resort. With 396 sq. ft. of bright, thoughtfully designed space, this 2-bedroom, 1-bathroom cottage comes fully furnished and move-in ready. Affordable. Effortless. Yours. Priced irresistibly and designed for three-season enjoyment: spring, summer, and fall , this cottage makes it easy to start your ownership journey without compromise. Whether you're escaping the city for weekend adventures or spending the whole season by the water, this resort cottage is your affordable key to modern, carefree cottage living. *For Additional Property Details Click The Brochure Icon Below* (id:61852)
Ici Source Real Asset Services Inc.
