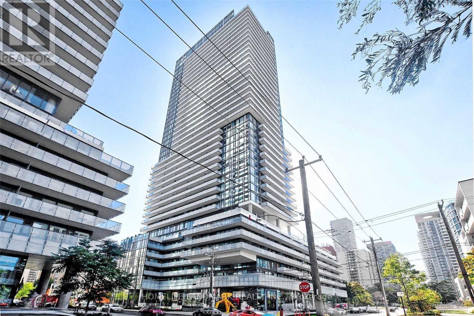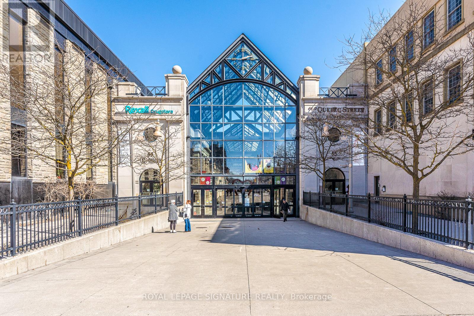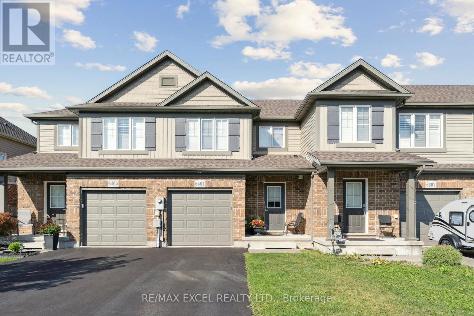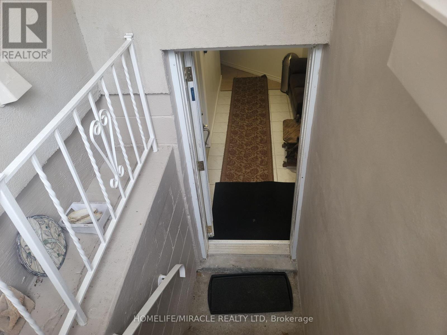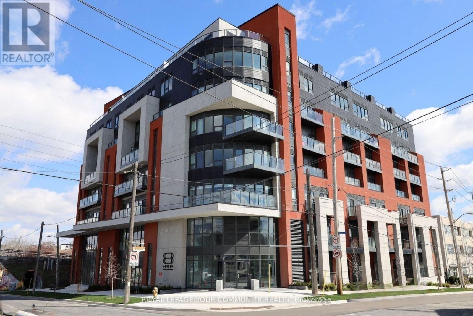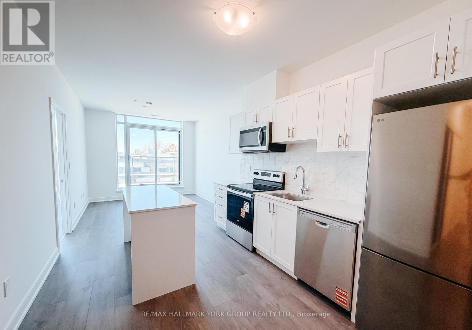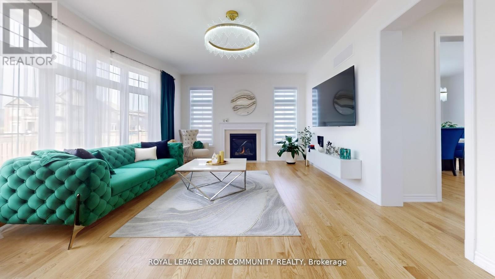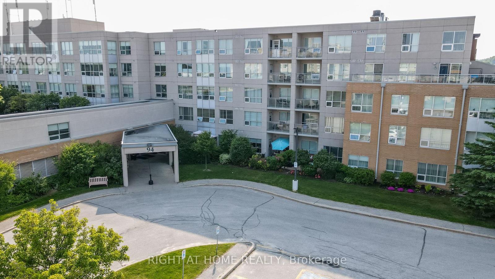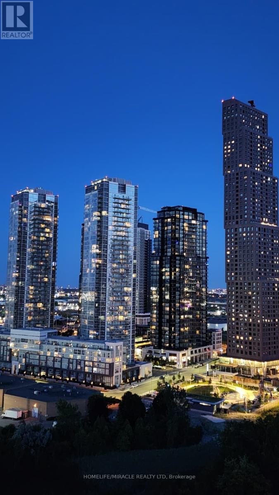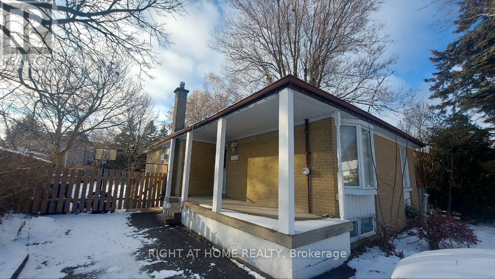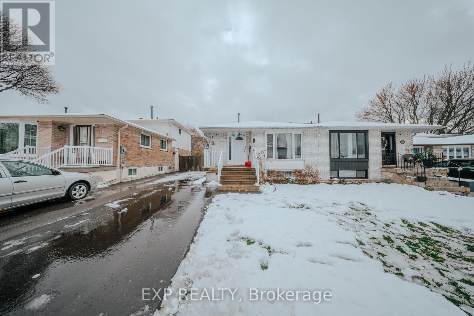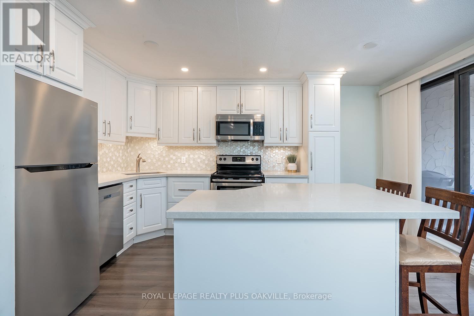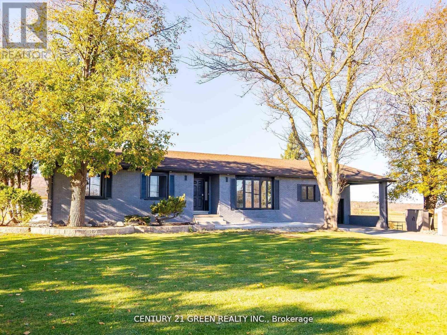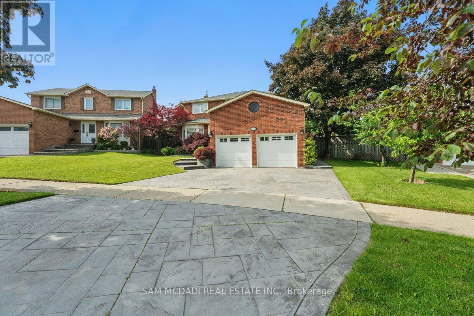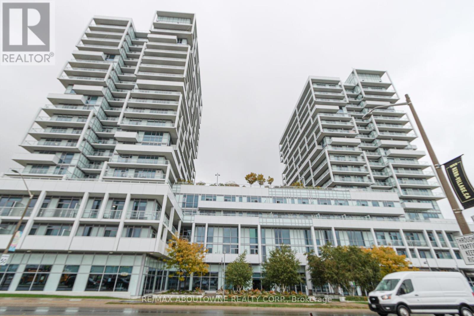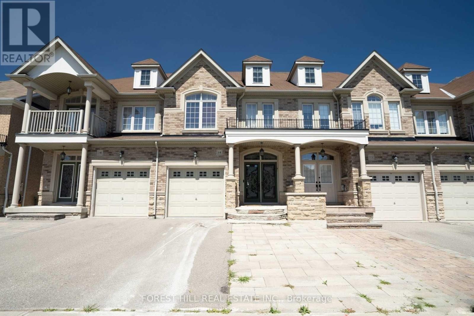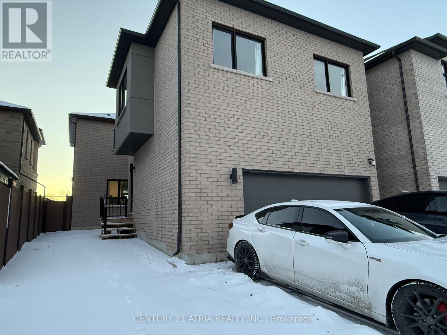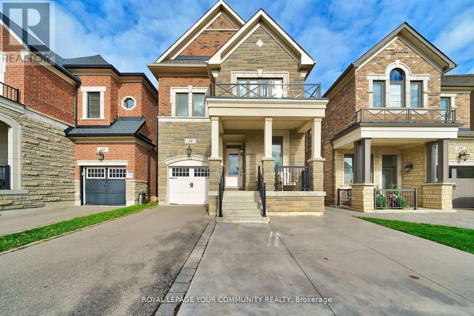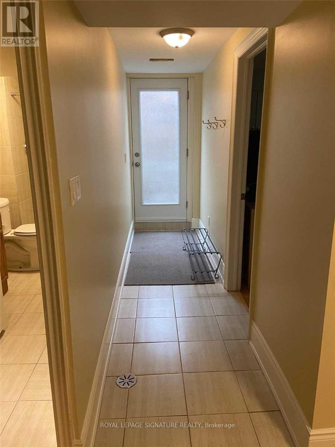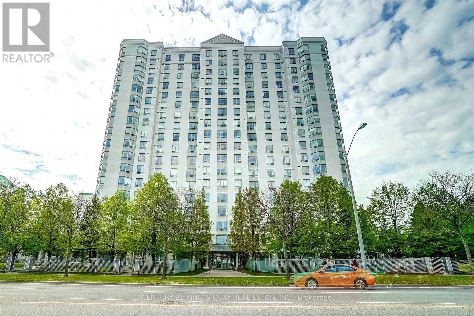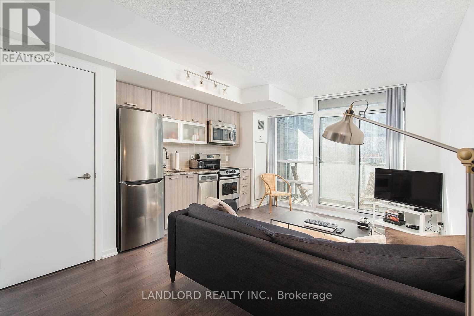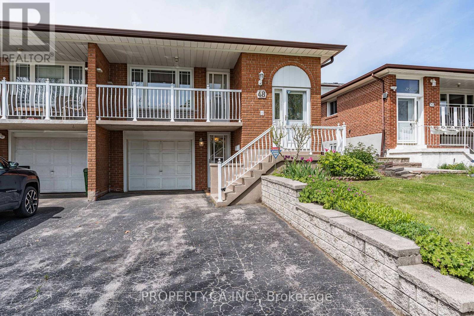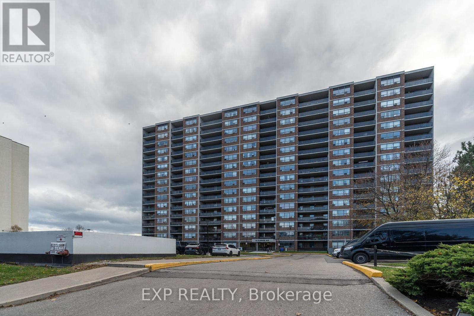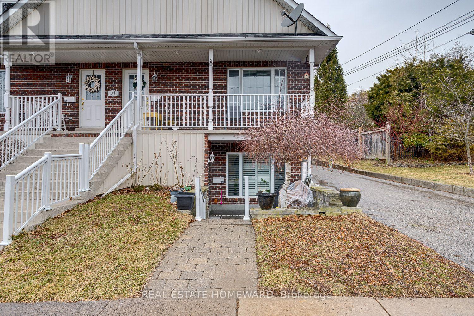2908 - 161 Roehampton Ave Avenue
Toronto, Ontario
Become part of one of Toronto's most sought-after neighbourhoods. This modern 1-bedroom suite offers 10-foot ceilings, floor-to-ceiling windows, and south-east lake views. Enjoy a sleek open-concept kitchen with built-in appliances, quartz countertops, under-mount lighting, and custom blinds throughout. The unit also features a custom-built closet, smooth ceilings, and a 4-piece bath with bathtub. With a functional layout boasting 4 rooms (living/dining, kitchen, bedroom, bathroom), this space is ideal for urban living. Located steps from TTC subway, future Eglinton Crosstown LRT, Loblaws, LCBO, cafes, restaurants, and boutique shops - Walk Score: 96. First-class amenities include concierge, outdoor infinity pool, hot tub, spa, BBQ area, gym, games & party room. Available Nov 1, 2025, for a 12-month lease. No smoking. Prefer No Pet. Parking not included. (id:61852)
Homelife Landmark Realty Inc.
214c - 55 Wyndham St N
Guelph, Ontario
Furnished Private Offices Rooms For Lease, In Quiet Corner Of Quebec Street Mall. Offices Can Be Leased Individually For $550/Mth, Or Lease Multiple Spaces. Short Or Long-Term Flexibility. Shared Meeting Room, Kitchen & Copier Room Available. Monthly Parking Can Be Arranged Through Property Management. (id:61852)
Royal LePage Signature Realty
6401 Shapton Crescent
Niagara Falls, Ontario
Bright And Modern Almost-New Townhome In A Great Subdivision In Niaqara Falls. 2-Storeys. Perfect For Family. Very Close To Niaqara Fall Outmall, Downtown Niaqara Falls, Niaqara Colleqe And Niaqara Falls (id:61852)
RE/MAX Excel Realty Ltd.
Basement - 1252 Hillhurst Road
Oakville, Ontario
Welcome to a beautiful, newly renovated basement apartment located in one of Oakville's prestigious, quiet neighborhoods. This unit is fully furnished, Brand new move-in ready, and features a well-equipped kitchen with appliances, dishes, towels and more. The newly renovated bathroom includes a heated towel rack and bidet. This unit also includes a water softener and a reverse osmosis water system, providing holistic drinking water. Included are 2 designated parking spots. Enjoy shared access to a beautiful backyard space, organic food gardening area and a heated 50 foot pool. Located just a short drive from major amenities, Schools, Beautiful Parks, Tennis Court, Places of worship, A short walk to Gairloch Gardens, Shopping and dining options. The Oakville place shopping Mall & Whole Foods grocery store are nearby for your convenience, while Sheridan College, the Oakville Go Station & the Qew/403 are just a short drive away. Additional features include in-suite laundry, Modern finishes throughout & utilities are included, so you can enjoy a truly turnkey and healthy experience. (id:61852)
Homelife/miracle Realty Ltd
811 - 2433 Dufferin Street
Toronto, Ontario
Attention First Time Buyers!!!! Brand New Condo - HST Rebate Applicable. Builder Forms will be prepared by listing agent Welcome to 8 Haus Condos - over 1400 sq t of loft living (including private roof top terrace)The open concept main floor is bright and spacious with a staircase leading up to the second floor. The Primary bedroom features a walk out to oversized terrace with penthouse views. The den can be easily converted to a 4th bed room. Luxury laminate wood flooring throughout. Tremendous opportunity! Priced to Sell!!! Close to Yorkdale, Highways, TTC and amenities. (id:61852)
Royal LePage Your Community Realty
A319 - 705 Davis Drive
Newmarket, Ontario
Brand New Beautiful 2 Bedroom/2 Bathroom Condo In Prime Location! Featuring A Sun-Filled Floor Plan With Vinyl Floors Throughout, Updated Kitchen With Stainless Steel Appliances, Quartz Counters & Centre Island, Living Room With Walk-Out To Balcony With Western Exposure, Primary Bedroom With Double Closet & Private 4-Piece Ensuite Bathroom. Other Features Include 1 Underground Parking Spot, Locker & Ensuite Laundry. Conveniently Located Steps To Parks, Schools, Restaurants, Shopping, Costco, Transit, Southlake Hospital & The Highway! (id:61852)
RE/MAX Hallmark York Group Realty Ltd.
1072 Wickham Road
Innisfil, Ontario
Your Luxury Upgrade - No Stress, No Hassle, Its All Done for You! Welcome to this stunning, fully upgraded 4-bedrooms, 5-bathrooms home in the prestigious, family-oriented neighbourhood of Innisfil. The property offers over 4,000 sq ft of beautiful living space (including finished basement) and large private fenced backyard. Step through double front doors into a bright, open-concept layout featuring 9-ft ceilings and gleaming hardwood on main and porcelain floors throughout. The fully upgraded kitchen features large breakfast area overlooking private backyard, refinished cabinets, quartz counters, a stylish back splash, under cabinet lighting, premium Cafe appliances, and walk in pantry. Added pot lights and new modern light fixtures throughout the entire house. A custom TV feature wall in the living area adds a luxurious touch, while refinished stairs enhance the home's elegant flow. All bathrooms, including the powder room, have been fully updated with modern finishes and new faucets. The primary bedroom offers his and hers walk-in closets, a luxurious renovated spa-like ensuite with soaker tub and stand up shower. A Jack & Jill bathroom connects Bedrooms 2& 3, while Bedroom 4 features its own private ensuite and walk in closet. The fully finished basement adds incredible value with a large living area, one spacious bedroom with two big closets, a walk-in closet, a stylish wet bar, and a theatre room with extra soundproofing. The basement powder room has a rough-in for a shower. The spacious and convenient 2nd floor laundry room includes cabinetry and a sink. Additional features include a 2-car dry walled garage with an EV charger, a sump pump. This home is freshly painted and includes water softener, and a brand new central vacuum. A move-in condition home that is facing a future park! Close to Orbit development.: (id:61852)
Royal LePage Your Community Realty
402 - 94 Dean Avenue
Barrie, Ontario
This lovely Oro Suite has pride of ownership and is move in ready. The kitchen is updated with upgraded appliances. Ceramics in the foyer and kitchen. Lovely vinyl plank flooring, painted in neutral tones. Walk out from the living room to a covered balcony. Hunter Douglas blinds and blackout drapes. The Terraces of Heritage Square is an Adult over 60+ building. These buildings have lots to offer, Party rooms, library, games room and a second level roof top gardens. Every suite comes with a Ground floor lockers and indoor garage parking. |These buildings were built with wider hallways with hand rails and all wheel chair accessible to assist in those later years of life. It is independent living with all the amenities you will need. Walking distance to the library, restaurants and shopping. Barrie transit stops right out front of the building for easy transportation. This one is move in ready!! Open House Tour every Tuesday at 2pm, meet in the lobby of 94 Dean Ave. (id:61852)
Right At Home Realty
2004 - 7895 Jane Street
Vaughan, Ontario
A Stunning modern, corner unit condo apartment centrally located in the heart of Vaughan! Step inside to a thoughtfully designed and functional floor plan flooded with abundance of natural light. This open concept corner unit features 2 bedrooms, 2 full size bathroom, 9 ft. ceilings, quartz countertop, premium appliances, floor to ceiling windows and walk out to huge balcony with a south facing unobstructed beautiful view towards pons, greenery and Vaughan downtown and no future development plans directly in front of you. This unit included 1 parking spot and 1 locker. Greatly situated for ease and entertainment this address places you just steps away from Vaughan TTC Subway and Bus Terminal. Just Minutes away to highway 400/407. Vaughan Mills Mall, Colossus Centre, famous restaurants, movie theatre, Canada's Wonderland, York University and more. Residents enjoy exclusive access to a suite of condo amenities. This included party rooms, games, theatre room, gym with yoga room, Whirlpool and Sauna/steam room, Outdoor patio with BBQ's. (id:61852)
Homelife/miracle Realty Ltd
Main - 38 Stoddart Drive
Aurora, Ontario
Enjoy This Beautiful Renovated 3 Bedroom Detached Home On A Quiet Street In Prime Highlands Community, Newer Laminate Flooring, Fresh Paint, Steps To Yonge, Updated Kitchen, Bathroom, Laminate Floors Thru Out Main Floor, Pet Friendly (id:61852)
Right At Home Realty
1187 Skylark Avenue
Oshawa, Ontario
Spacious and well-maintained 4-bedroom, 2-bathroom 4-level backsplit in Oshawa's established Eastdale neighbourhood. This home offers a practical layout with two bedrooms on the upper level and two additional bedrooms on the lower level, giving families or shared households plenty of flexibility.The main floor features a bright living and dining area with large windows and a functional eat-in kitchen. Lower levels include two good-sized bedrooms and a finished recreation room, plus a deep crawl space that provides excellent storage. The home sits on a deep 140-foot lot with a private backyard-ideal for outdoor use.Located on a quiet residential street and close to everyday conveniences. Costco, FreshCo, Metro, and other major grocery options are less than a 10-minute drive away, making errands quick and easy. Families will appreciate being walking distance to Eastdale Collegiate, Vincent Massey Public School, neighbourhood parks, community centres, and transit stops.Commuters have quick access to Hwy 401, 407, and 418, and the area offers easy routes to Oshawa GO for downtown travel. Nearby amenities also include restaurants, fitness centres, pharmacies, and essential services.Private single-lane driveway for parking. Utilities extra. (id:61852)
Exp Realty
136 - 1058 Falgarwood Drive
Oakville, Ontario
Welcome to your new home! Located in Oakville's tree lined Falgarwood neighbourhood, this light filled 3 bedroom/2 bathroom carpet-free home features a beautifully renovated kitchen with quartz counters and spacious island, a walkout to a private patio, an inviting open concept living and dining area, updated bathrooms, ensuite laundry, and 2 underground parking spaces. Convenient ground level entry to unit. Included in rent is water, high speed internet and cable (tenant responsible for hydro). Well situated close to shops, restaurants, Oakville GO station, transit, highways, rec centre, library, top rated schools (Iroquois Ridge) and all that Oakville has to offer. Don't miss out! (id:61852)
Royal LePage Realty Plus Oakville
5459 Campbellville Road W
Milton, Ontario
Fantastic opportunity to own a spacious bungalow in a prime country setting! Offering over4,500 sq. ft. of finished living space, this home features five generously sized bedrooms and three full washrooms on the main floor, plus five additional bedrooms and two full washrooms in the fully finished basement. With two kitchens and a separate basement entrance, this property is ideal for large or multi-generational families or those seeking excellent income potential-perfect for an in-law or extended family suite. Enjoy the warmth and character of large brick wood-burning fireplaces, ready to be restored to their original charm. Situated just minutes from the city and major highways, and close to Halton Conservation areas, with Glen Eden Falls and Kelso only a short walk away-this location truly offers the best of country living with urban convenience. Cozy up by large brick wood-burning fireplaces, ready to be restored to their former glory. Conveniently located close to the city, major highways. (id:61852)
Century 21 Green Realty Inc.
215 Anastasia Terrace
Mississauga, Ontario
Situated in one of Cooksville's most established neighbourhoods, this beautifully upgraded 4-bedroom home is perfect for families who value both comfort and modern functionality. As you enter, the main level offers a spacious open concept layout designed with elegant wainscoting, crown moulding, and solid hardwood floors throughout. Graze into the custom eat-in kitchen boasting high-end Viking appliances, granite countertops, and smart pull-out cabinetry. From here, step out to the professionally landscaped garden with professional interlock patio, offering a scenic, peaceful setting for early morning cappuccinos or an evening glass of wine. Formal living and dining rooms offer plenty of space for gathering loved ones, anchored by a gas fireplace that adds warmth and charm throughout the main level. Above, you'll find four generously sized bedrooms with organized closets and an upgraded main bath with marble floors. The primary suite is a true retreat with a walk-in closet and a spa-like 5-piece ensuite featuring double sinks, a glass shower, and a jacuzzi tub. The completed basement extends your living space with a large rec room, a second gas fireplace, a full kitchen with wine fridges, and a fifth bedroom or office, ideal for guests, in-laws, or a home workspace. Additional highlights includes: in-floor heating system roughed in throughout main floor granite floors, all bathrooms, and entire basement, as well as a custom laundry room with built-ins, and a double car garage with overhead storage. All this in a prime location, just minutes to Cooksville GO, top-rated schools, parks/trails, and a plethora of amenities for the family! (id:61852)
Sam Mcdadi Real Estate Inc.
1503 - 65 Speers Road
Oakville, Ontario
Welcome to this Sun-Filled Corner "Captivate" Model! Discover this bright & spacious 2-bedroom, 2-bath suite in the Rain Condominiums by Empire Communities. This desirable corner unit offers an open-concept living & dining area with floor-to-ceiling windows, 9' ceilings, crown moulding, smooth ceilings, & engineered hardwood floors. Step out from every room onto a wrap-around 300 sqft. balcony, perfect for relaxing or entertaining. The modern kitchen features S/Steel appliances and a glass tile backsplash. The primary bedroom includes a 3-piece ensuite, W/in closet, & walk-out to the balcony. The second bedroom with mirrored closet & balcony access. Additional highlights include 2 parking spaces next to each other & a locker. Enjoy resort-style amenities: an indoor pool, hot tub, cold plunge, sauna, gym with yoga studio, party room, library, rooftop terrace with BBQs & lounge areas, 24-hour concierge, EV chargers, car wash, visitor parking, guest suites, & secure parcel lockers. Free Wi-Fi in gym, library, & pool area.Just steps to Oakville GO Station, Kerr Village, restaurants, shops, & a movie theatre. Only minutes to QEW, downtown Oakville, & the Oakville Harbour & marina. Bonus: The upcoming Gemini South Tower nearby will be only 10 storeys, per the builder, so your view of Toronto and Mississauga SkyLines, lake and Sixteen Mile Creek, will not be obstructed!!!! (id:61852)
RE/MAX Aboutowne Realty Corp.
Bsmnt - 14 Millhouse Court
Vaughan, Ontario
Location Location! Spacious Basement Apartment Available For Lease In The Desirable Valleys Of Thornhill! This One-Bedroom Apartment Is Walking Distance To Schools, Shopping, Parks And Community Centre! Apartment Access Is Through The Garage. (id:61852)
Forest Hill Real Estate Inc.
Coach House - 237 Webb Street
Markham, Ontario
Two Bedroom Coach House for Rent. Separate Entrance with private stairs to Coach House. Open-concept Kitchen, Laundry included. Outdoor Interlock Parking included. Utilities extra (TBA with Landlord upon signing Agreement to Lease) ** Photos shown are Virtual Staging. Furnitures are not included ** (id:61852)
Century 21 Atria Realty Inc.
14 Faust Ridge
Vaughan, Ontario
A+ Location in the heart of Prestigious Kleinburg this stunning home is ready to welcome its next family. Upgraded 4 Spacious Bedrooms, Stained Oak Staircase, 9Ft Ceiling, Oversized Windows throughout, Kitchen features an expansive Granite Island ideal for entertaining, Granite Counter Tops, Plenty of Storage, Laundry Room is located in the Upper Level for Convenience. Additional Parking Space added in the Front of the Home (2022). Backyard is very low maintenance with fully fenced, newer patio (2022) and a new shed for extra storage. The backyard has a beautiful walking trail adjacent to the home, an added benefit with no home directly in the back. High Demand Location Close To Hwys 400, 27, 427, Go Train and Walking Distance To Historic Kleinburg Village, Shops, Restaurants & Cafe, Kortright Centre & McMichael Gallery, Great Schools, Near Green Conservation Areas & the Prestigious Copper Creek Golf Club. This home is elegant, well cared for and move-in ready! Home is Smoke Free. Basement has rough in for bathroom. The shelving systems in the living room can be dismantled and removed upon request (id:61852)
Royal LePage Your Community Realty
Lower - 41 Kimbermount Drive
Toronto, Ontario
Welcome to your own private retreat in the heart of Scarborough! This bright and spacious 2-bedroom lower-level apartment features a separate entrance, 3 versatile rooms, and a private terrace perfect for morning coffee or evening unwind. Enjoy modern laminate and ceramic flooring throughout, with utilities and cable TV included for stress-free living. Pride of ownership is clear in every corner. Conveniently located just minutes to shopping, highways, hospitals, schools, TTC, and more this gem checks all the boxes! (id:61852)
Royal LePage Signature Realty
1607 - 5001 Finch Avenue E
Toronto, Ontario
MOVE-IN READY!!! FRESH PAINTED UNIT. Hydro, Water & Parking Included. Convenient Location Finch & McCowan. TTC At Door Step, Close To Woodside Square Mall, School, Parks, Highway. Spacious 2 Bedroom, 2 Bath Unit, Laminated Flooring Thru-Out, Ensuite Laundry & Storage, Lots Of Cabinet Space, Excellent Building Facilities: Indoor Pool, Game Room, Sauna, 24 Hour Concierge, Visitor Parking, Guest Suite. Tenants Pay For Their Own TV Cable & Internet. No Smoking, No Pets. (id:61852)
Century 21 King's Quay Real Estate Inc.
706 - 68 Abell Street
Toronto, Ontario
Enjoy A Carefree Tenancy In This Professionally Managed 1 + 1 Bedroom, 1 Bathroom Executive Suite Located In Trendy Queen West. Features Include Open Concept Design, Laminate Flooring Throughout, Modern Kitchen With Stylish Cabinetry, Backsplash, Spa Like Bathroom & Spacious Bedroom. Located Close To Hip Restaurants, Shops, The Drake Hotel With Steps To Transit. A Must See!**EXTRAS: **Appliances: Fridge, Stove, Dishwasher, B/I Microwave, Washer and Dryer **Utilities: Hydro/Heat Extra, Water Included **Parking: 1 Spot Included (id:61852)
Landlord Realty Inc.
48 Navaho Drive
Toronto, Ontario
Spacious 5-Level Backsplit in the Heart of Pleasant View - First Time on the Market! Lovingly cared for by the original owner, this solid, unique semi-detached home offers incredible versatility and future potential. With 4 above-grade bedrooms, 2 full kitchens, and 4 separate entrances, the layout is ideal for multigenerational living or exploring future income possibilities (not currently a legal income property-buyer to verify). The home features 2 full 4-piece bathrooms, a bright family room with a gas fireplace, and a finished basement with a classic wood-burning fireplace. Additional highlights include parking for 3 vehicles, a concrete slab patio and walkway, and an outdoor gas BBQ hookup.Situated on a quiet, family-friendly crescent in the desirable Pleasant View community, steps to Victoria Park TTC, and close to Finch Subway, 401/404/DVP/407, Fairview Mall, Seneca College, and top-rated schools like Cherokee Public School and Our Lady of Mount Carmel Catholic School. Parks, shopping, and community amenities are all nearby. A rare opportunity with space, charm, and endless potential! (Some photos have been virtually staged.) (id:61852)
Property.ca Inc.
714 - 45 Sunrise Avenue
Toronto, Ontario
Step into this bright and spacious 2-bedroom + den condo designed for both comfort and convenience. The open layout is filled with natural light and extends onto a large private balcony-perfect for morning coffee, evening unwinding, or hosting family and friends. The versatile den easily serves as a home office, reading nook, or kids' study space, giving you the flexibility to suit your lifestyle. Inside, you'll love the updated kitchen featuring quartz countertops, new cabinetry, and 1-year-old appliances, along with a newly renovated modern bathroom equipped with a power panel shower system. The primary bedroom also offers a generous walk-in closet, providing excellent storage. Located in the vibrant Victoria Village community, you're just minutes from top amenities including Fairview Mall, Shops at Don Mills, grocery stores, parks, and excellent schools. Enjoy nearby dining options, cafés, and community centres, along with easy access to TTC routes, major highways, and the upcoming Eglinton LRT. This home is truly move-in ready and offers exceptional value with maintenance fees that include heat, electricity, water, basic cable, internet, and parking. A beautifully maintained space in a highly convenient location-your ideal Toronto home awaits. (id:61852)
Exp Realty
102 - 106 Anne Street
Cobourg, Ontario
ON THE SHORES OF LAKE ONTARIO IS WHERE YOU WILL FIND THE LOVELY TOWN OF COBOURG AND IN THE LOVELY TOWN OF COBOURG IS WHERE YOU WILL FIND THIS SPECIAL TWO BEDROOM CONDO. Location! Location! Location! Two Bedroom Condo In A Charming 4-Plex Style Building In Central Cobourg. With Open Concept Kitchen/Living/Dining Area, In-Floor Radiant Heat And A Gas Fireplace That Creates A Cozy Atmosphere. Outdoors You Will Find Yourself Relaxing on Your Private Patio And You Have The Usual 1 Parking Space. WALKING DISTANCE TO CAFES, RESTAURANTS, VICTORIA PARK, DOWNTOWN SHOPPING AND A COUPLE OF SCHOOLS TOO. AFFORDABLE LIVING IN COBOURG OR A GREAT CASUAL GET AWAY ON THE WEEKENDS FOR SOME BEACH TIME AWAY FROM THE CITY. If It's Your Time To Downsize Then This Is The Time To Take The Next Step Towards The Lifestyle That Fits Your Needs. (id:61852)
Real Estate Homeward
