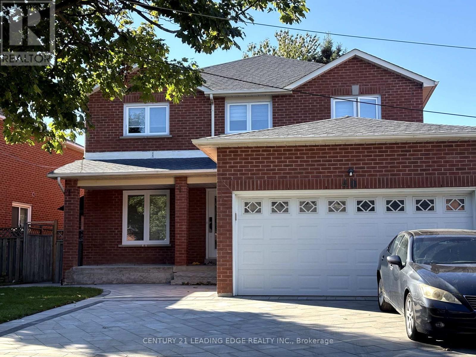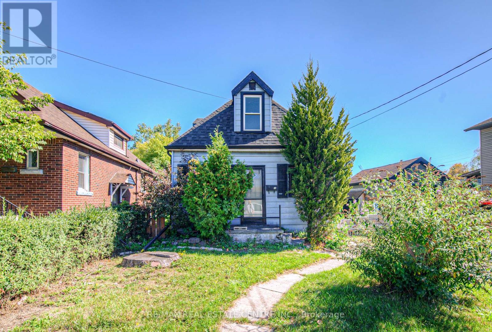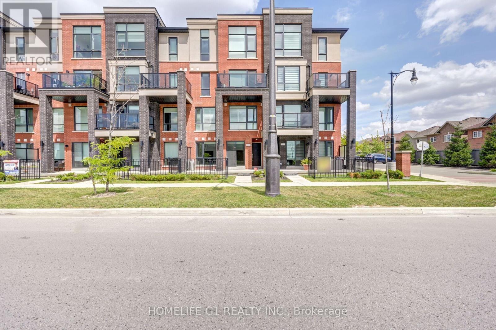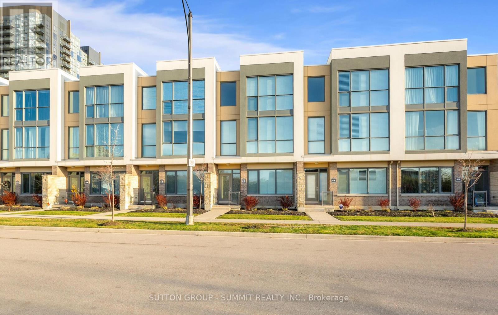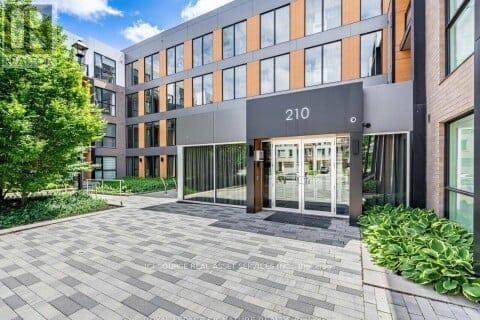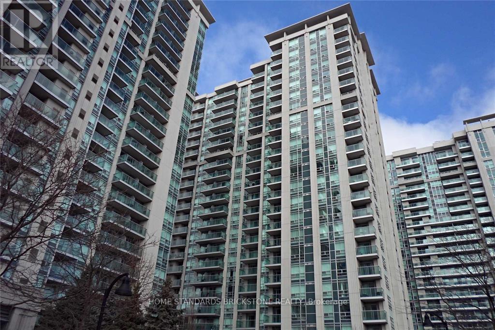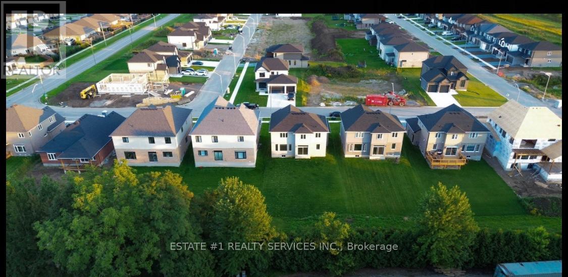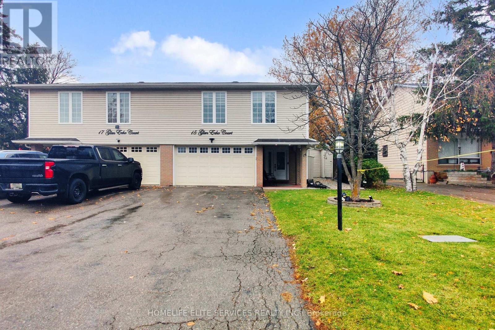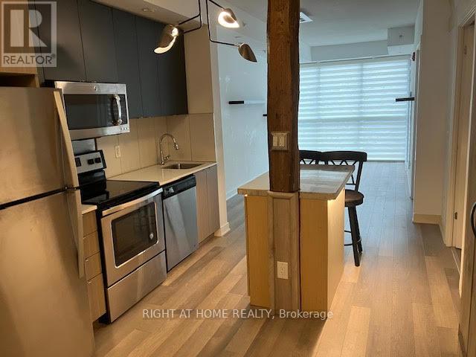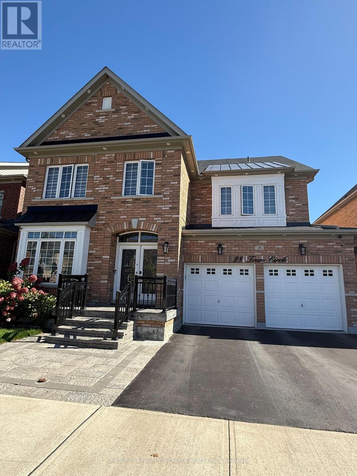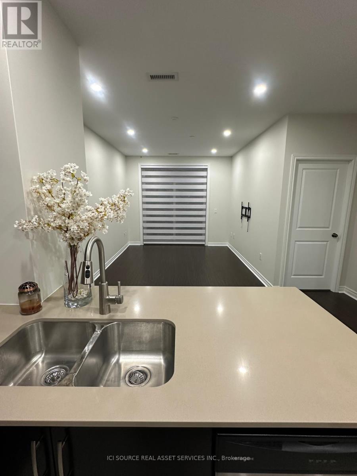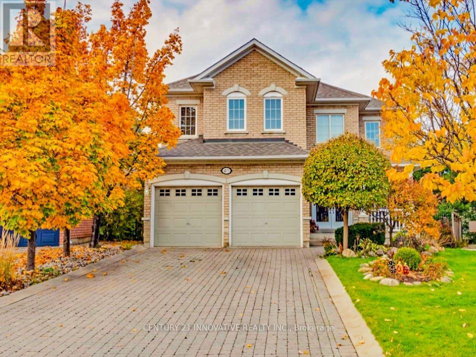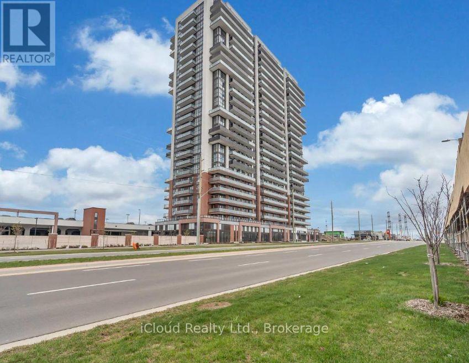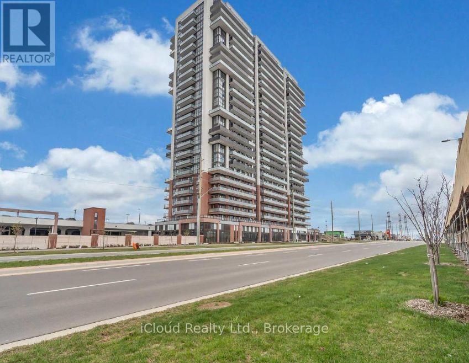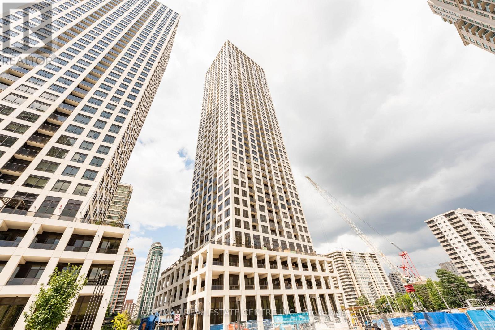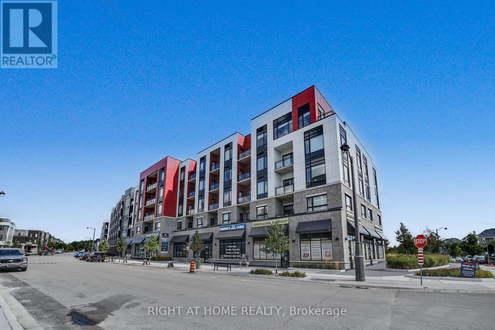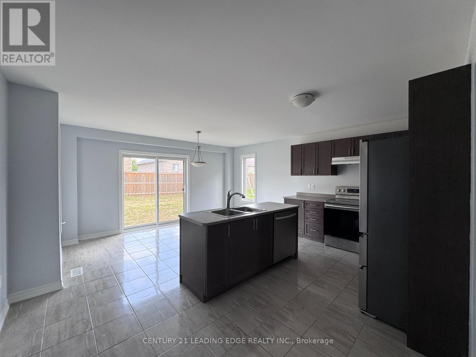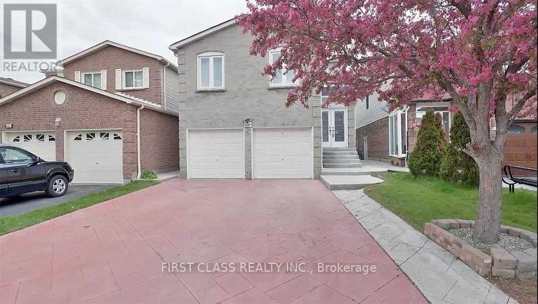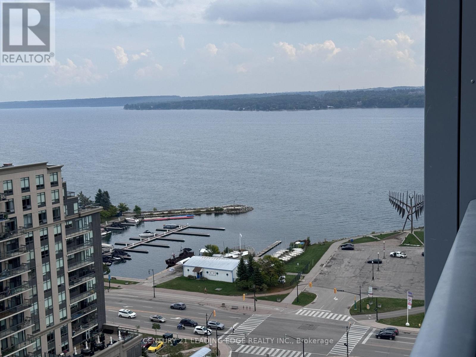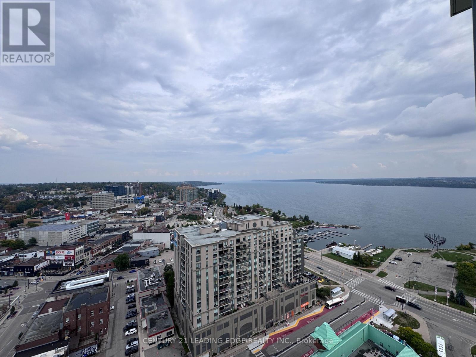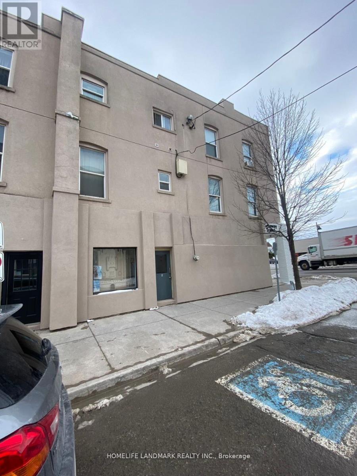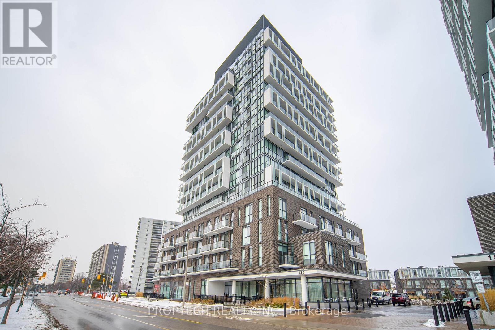Bsmt - 40 Norman Ross Drive
Markham, Ontario
Welcome to the Basement Unit at 40 Norman Ross Dr!This spacious and private 2-bedroom apartment offers its own separate entrance, full kitchen, private laundry, and generous living area! Located in the vibrant Middlefield neighbourhood, you're just minutes from top-ranked schools, Middlefield Community Centre, Milliken Park, Markham Green Golf Club, and everyday conveniences like Costco, Walmart, No Frills, and Markville Mall. Commuting is easy with quick access to Highways 407 & 401, public transit, and nearby places of worship, restaurants, and community amenities. (id:61852)
Century 21 Leading Edge Realty Inc.
20 Beatty Avenue
Hamilton, Ontario
1 1/2 storey home. 3 bedrooms plus 2nd floor den. Main floor primary bedroom. Side drive plus large yard. (id:61852)
RE/MAX Real Estate Centre Inc.
5 - 100 Dufay Road
Brampton, Ontario
Experience Modern Urban Living In This Spectacular 2-Bedroom, 2-Washroom Townhome, Complete With 2 Parking Spaces & Conveniently Located Just Minutes From Mount Pleasant GO Station. Step Into A Bright, Expansive Living Room That Flows Seamlessly Into a Separate Dining Area, Perfect For Family Gatherings & Entertaining. The Contemporary Kitchen Impresses With It's Large Island, Stylish Backsplash, Stainless Steel Appliances, & Abundant Counter Space. The Spacious Primary Bedroom Features a Private Ensuite Bathroom & An Attached Work/Office Area. The Large 2nd Bedroom Offers Ample Natural Light & Large Closet, Making It Perfect For Family & Guests. No Neighbors To The Front of the Home For Added Privacy. Conveniently Located Just Steps From a Major Shopping Plaza With Groceries, Dollarama, Medical, Salons, & More. (id:61852)
Homelife G1 Realty Inc.
6 - 70 Littlecreek Road
Mississauga, Ontario
The Marquee Townhome in the heart of Mississauga offers light-filled rooms and contemporary sophistication throughout. Its sleek interior features floor-to-ceiling windows, an oak staircase, and over 2,000 square feet of luxurious living space. Enjoy the open-concept, state-of-the-art kitchen equipped with top-of-the-line stainless steel appliances, designer cabinetry, and premium countertops. Hardwood flooring runs throughout, and the gourmet chef's kitchen is finished with elegant granite counters. (id:61852)
Sutton Group - Summit Realty Inc.
104 - 210 Sabina Drive
Oakville, Ontario
Style. Space. Convenience. This bright and functional 1+den home offers over 755 sq ft of smartly designed living. The spacious den easily converts into a private office or guest room, while the open-concept kitchen, dining, and living area flow seamlessly for everyday comfort and entertaining. Large windows bring in natural light throughout, highlighting the modern finishes and thoughtful layout. With included parking and a prime location near major highways, GO transit, shopping, and restaurants, this home combines lifestyle and location in one perfect package. *For Additional Property Details Click The Brochure Icon Below* (id:61852)
Ici Source Real Asset Services Inc.
# 2207 - 35 Bales Avenue
Toronto, Ontario
Modernized & Luxurious 1 Bedroom Designated Simply With Comfortable Layout. 3mins-Walking away From Subway & Park. Easy Access To Highway 401, Spectacularly Unobstructed East View, Newcomers Are Welcome! (id:61852)
Home Standards Brickstone Realty
20 Ferris Boulevard W
Zorra, Ontario
Fantastic opportunity awaits to purchase this beautiful 2328 sq. ft. two-storey home featuringa double car garage and an unfinished basement. This home is designed with quality finishesthroughout and offers a functional open-concept layout with rich hardwood floors, 4 spaciousbedrooms and two-and-a-half bathrooms, providing ample living space for the household, Eat-inkitchen with a working breakfast bar, island, oversized walk-in pantry, granite countertops,backsplash, valance lighting, and upgraded kitchen finishes. The Great Room includes a customgas fireplace, creating a central gathering space for the main floor. Additional interiorfeatures include 5" baseboards and large windows providing plenty of natural light. (id:61852)
Estate #1 Realty Services Inc.
15 Glen Echo Court
Brampton, Ontario
Beautifully Renovated Semi-Detached Home Located On A Quiet, Family-Friendly Court In Northgate, Featuring A Clean, Well-Maintained Exterior That Complements The Adjoining Semi. Professionally Designed By An Interior Designer, This Home Has Been Recently Renovated Throughout With High-Quality Finishes And Attention To Detail. The Main Floor Offers A Stunning Marble-Style Accent Wall, Exotic Hardwood Flooring, Pot Lights Throughout, And A Long Open-Concept Living/Dining Area With A Walkout To The Backyard. The Large U-Shaped Kitchen Features Modern Two-Tone Cabinetry And Upgraded Lighting. The Second Floor Hosts Three Spacious Bedrooms With Large Windows, Including A Primary Bedroom With A Walk-In Closet Offering Direct Access To The Newly Renovated Main Washroom, Finished With Premium Materials And Exceptional Craftsmanship. The Fully Finished Basement Provides A Large Recreation Area, A Separate Office Room, Generous Storage, Laundry Area, And A Newly Renovated Washroom With Sleek, Modern Designer Finishes. Additional Updates Include Hardwood Flooring Throughout The Main And Second Levels, Vinyl Flooring In The Basement, A New Roof, New Furnace, New Electrical Panel With Whole-Home Surge Protection, New Washer, Dryer, Dishwasher, New Front And Back Doors, Zebra Blinds With Blackout Shades In Bedrooms, A Large Backyard With Patio Deck And Three Storage Sheds, A Double Garage, And An Extended Driveway Accommodating 4-6 Vehicles. Walking Distance To Elementary, Middle, High Schools, And Catholic Schools. Smoke-Free, Pet-Free, And Completely Move-In Ready. (id:61852)
Homelife Elite Services Realty Inc.
B215 - 5240 Dundas Street
Burlington, Ontario
Experience rooftop living at its finest in this 1-bed + den condo, crowned with a private terrace-one of the few spots where you can grill with your own propane BBQ. Inside, the vibe is effortlessly chic: a custom-cut granite island with real tree-beam accents, sleek quartz counters, modern backsplash, and stainless steel appliances. Floor-to-ceiling windows, 9 ft ceilings, designer Hunter Douglas blinds, and farmhouse barn doors create a bright, eclectic flow. The den doubles as a second bedroom or creative workspace, illuminated by natural light and pot lights throughout. Underground parking, ensuite laundry. Step outside to rooftop amenities, main-level conveniences, nearby trails, and Bronte Creek Provincial Park. Just minutes from the lively Appleby & Dundas hub-Walmart, Fortinos, No Frills, Winners, HomeSense, great restaurants-and only a 30-minute drive to the airport. Tenant pays utilities. (id:61852)
Right At Home Realty
28 Truro Circle
Brampton, Ontario
This stunning 2018-built detached home in Brampton offers 3,106 sqft of living space, plus a fully finished 1,400 sqft basement. With 4+2 bedrooms and 4.5 bathrooms, its perfect for a growing family. The home features high-end upgrades, including 3 fireplaces, a spacious kitchen with a fridge ( 2nd fridge in the garage) and a stove, and a large deck overlooking a city park and ravine trail. Additional highlights include a 2-car garage, central A/C, a water softener (rental), and an electric car charger. Situated in a quiet neighborhood, it offers easy access to parks, trails, schools, and shopping. (id:61852)
Century 21 People's Choice Realty Inc.
300 - 152 Bayfield Street
Barrie, Ontario
Approx. 2800 Sq Ft available on the top floor of this attractive Professional Office building. Located within close proximity to Downtown Barrie. Several private offices/meeting rooms all with an abundance of natural light. Area can be opened up to create larger work spaces. Includes a kitchen area and two washrooms. Elevator access. Parking available on site. Centrally located to Downtown Barrie's amenities as well as public transportation options and easy access to Hwy. 400. TMI $10.13 includes utilities. (id:61852)
RE/MAX Hallmark Chay Realty
901a - 4560 Highway 7 E
Markham, Ontario
Prime office space in Unionville with excellent visibility on Highway 7! Conveniently located near Main Street Unionville with easy access to Highway 407. The unit backs onto the scenic William Berczy Path and Rouge River, offering a serene setting. This space is ideal for professional office use. (id:61852)
Homelife Excelsior Realty Inc.
112 - 7325 Markham Road
Markham, Ontario
Welcome to this beautifully upgraded 1 Bedroom + Den condo in the heart of Markham, available January 1, 2026. Located on the ground floor - enjoy convenient access with no elevators required. This modern unit offers a bright, open-concept layout with high-end finishes throughout. The kitchen features stainless steel appliances, quartz countertops, and smooth ceilings with smart pot lights and dimmers. The spacious living area includes zebra roller shades for a clean, contemporary look. The unit also includes a front-load washer and dryer for your convenience. Building amenities include a fully equipped gym, games room, and event space. Enjoy peace of mind with on-site security from 3 p.m. to 3 a.m., underground parking with camera surveillance, and one storage locker. Extras / Highlights: Includes stainless steel fridge, stove, dishwasher, microwave, front-load washer & dryer, zebra blinds, all light fixtures, 1 underground parking space, and 1 storage locker. Ground-floor access (no elevators),smart pot lighting with dimmers, quartz counters, and access to premium building amenities (gym, games room, event space). *For Additional Property Details Click The Brochure Icon Below* (id:61852)
Ici Source Real Asset Services Inc.
40 Norbury Drive
Markham, Ontario
Stunning Home On A Professionally Landscaped & Interlocked Pie Shaped Lot! Hardwood Floors Throughout W/ Oak Staircase & Metal Pickets, Coffered Ceiling & Plaster Crown Moulding, Wainscotting In Hallway, California Shutters & Blackout Blinds. Custom Kitchen W/ Quartz Countertops, Backsplash W/ Mosaic Tiles, Extended Cabinets, Pantry & Undermount Cabinet Lighting. Huge Master W/I With Custom B/I Organizers. Finished Bsmt W/Rec Room, Wet Bar & Gas Fireplace (id:61852)
Century 21 Innovative Realty Inc.
1917 - 2550 Simcoe Street N
Oshawa, Ontario
Sale Sale Sale. Elegant Unit for sale In The newly build prestigious UC Tower By Tribute Communities. Includes a Parking. Ideal and very Practical Layout W/ Split Bedroom Design. Large Open Balcony. Huge L shape Balcony wrapping the unit. Close to Costco Plaza, All banks, Restaurants, McDonalds, Tim's, Local Transport and many other amenities. A must see, Don't Miss It. Laundry In unit. Great for students, new-comers, first-time buyers, and Investors || This unit features laminated flooring, Stainless steel appliances, Stacked washer and dryer, and Two 3 piece bathrooms. South Facing With the View in the direction of the lake and Toronto. (id:61852)
Icloud Realty Ltd.
1917 - 2550 Simcoe Street N
Oshawa, Ontario
Internet included in the listed price. Fully Furnished 2 Bed 2 Bath Unit In The UC Tower By Tribute Communities. Includes A Parking. Ideal and very Practical Layout W/ Split Bedroom Design. Large Open Balcony. Huge L shape Balcony wrapping the unit. Thousands spent on furniture, modern décor design. Close To Costco, Commercial Plaza And Local Transport. All banks close by. McDonalds' located at a 1 min walk. A must see, Don't Miss It. Laundry In unit. Property is also for sale. (id:61852)
Icloud Realty Ltd.
206 - 30 Elm Drive W
Mississauga, Ontario
Welcome to Solmar Edge Tower 2, a newly built condominium in Mississauga's highly desirable City Centre. This spacious two-bedroom, two-bathroom suite features 9' floor-to-ceiling windows and a full-length terrace with stunning southeast views, filling the home with natural light and creating an exceptional living and entertaining space. Enjoy an open-concept layout with a generous living/dining area and a beautifully upgraded kitchen equipped with high-end built-in appliances. The primary bedroom offers ample space, a large walk-in closet, and a stylish 3-piece ensuite bathroom. The second bedroom also includes its own 4-piece ensuite, providing added comfort and privacy. The unit is carpet-free and includes an in-suite laundry room for convenience. Located in the heart of downtown Mississauga, you are just steps from Square One, the main transit terminal, GO buses, Sheridan College, Living Arts Centre, Celebration Square, Central Library, YMCA, banks, restaurants, shops, and entertainment. Quick access to Cooksville GO, Hwy 403/401/QEW, Port Credit, and many other nearby attractions. This condo is perfect for couples, students, and small families. Don't miss this amazing opportunity-call today to schedule your private viewing! (id:61852)
RE/MAX Real Estate Centre Inc.
218 - 3265 Carding Mill Trail
Oakville, Ontario
Exceptional 1-Bedroom Condo at Views on the Preserve - Upper Oakville's Premier Address. Discover the perfect balance of sophistication and functionality in this stunning Upgraded 1-bedroom residence at Views on the Preserve, located in the prestigious Preserve community of Upper Oakville. Built by Mattamy Homes, this boutique-style condominium offers a thoughtfully designed layout with upscale finishes and a modern aesthetic focused on comfort and convenience. Boasting soaring 9-foot ceilings and expansive west-facing windows with custom blinds, this bright and airy suite is bathed in natural light throughout the day. Step onto your private balcony to unwind and enjoy breathtaking sunset views. The open-concept living space features scratch-resistant vinyl flooring and a refined contemporary design. The chef-inspired kitchen impresses with stainless steel appliances, Stacked upper cabinets, a spacious centre island with extra storage, quartz countertops, a subway tile backsplash, and premium soft-close cabinetry. The large wheelchair accessible bathroom includes a spacious tub, elegant subway tiles, and thoughtful design for maximum comfort and ease of use. Modern smart home features include an Ecobee thermostat and an energy-efficient geothermal heating and cooling system. Residents of this boutique community enjoy exclusive amenities such as a rooftop lounge and party room with an outdoor BBQ terrace overlooking the pond. The suite also includes one underground parking space and a conveniently located locker. High-speed Rogers Internet is included in the maintenance fees. Ideally situated in one of Oakville's most desirable neighbourhoods, this home is just minutes from top-rated schools, premier shopping, transit, Oakville Trafalgar Hospital, and major highways. A rare opportunity to own a luxurious condo in an unbeatable location-don't miss your chance! (id:61852)
Right At Home Realty
38 Lords Drive
Trent Hills, Ontario
Great for tenants or investors. Like New, this Hastings detached home comes clean and ready to move to impress any family. It has 2 Storey, 4 bedrooms, 2.5 bathrooms, huge basement (Unfinished for children play area) Only 5 Years Old. Very Well Kept, Cleaned And Maintained Home. Separate Family Room. Laundry Upstairs. No Sidewalk. Park 6 Cars Total (2 in garage). Also available for sale. (id:61852)
Century 21 Leading Edge Realty Inc.
Main And Upper Floors - 659 Thamesford Terrace
Mississauga, Ontario
Convenience Location In Heart Of Mississauga! Upgraded Kitchen, Bathrooms, Hardwood Floor And Family Room. Minuntes Drive To Highway403, Square Shopping Mall, Supermarkets, Restaurant And Go Station! Only main and upper floor is for lease. (id:61852)
First Class Realty Inc.
1606 - 39 Mary Street
Barrie, Ontario
Investor Special. Recently placed with AAA tenant. Experience refined waterfront living in this sleek 1-bedroom suite on the16th floor of Debut Waterfront Residences. Enjoy unobstructed Views of the City as well as Lake Simcoe views through floor-to ceiling window and a stylish open-concept layout with 9-ft ceilings and wide-plank flooring. The designer Scavolini kitchen features integrated appliances, Italian cabintery, and a moveable island. The elegant 3-piece bath offers a frameless glass shower and contemporary finishes. Resort-style amenities include an infiity plunge pool, rooftop terrace, fitness centre, co-working space, 24/7 concierge, and more. Steps to waterfront trails, Downtown Barrie, transit, shops, restuarents, Georgian College and much more.... (id:61852)
Century 21 Leading Edge Realty Inc.
2107 - 39 Mary Street
Barrie, Ontario
Investor Special. Recently placed with AAA tenant. Experience refined waterfront living in this sleek 1-bedroom suite on the 21st floor of Debut Waterfront Residences. Enjoy unobstructed Views of the City as well as Lake Simcoe views through floor-to-ceiling windows and a stylish open-concept layout with 9-ft ceilings and wide-plank flooring. The designer Scavolini kitchen features integrated appliances, Italian cabinetry, and a movable island. The elegant 3-piece bath offers a frameless glass shower and contemporary finishes. Resort-style amenities include an infinity plunge pool, rooftop terrace, fitness centre, co-working space, 24/7 concierge, and more. Steps to waterfront trails, Downtown Barrie, transit, and Georgian College. (id:61852)
Century 21 Leading Edge Realty Inc.
4 - 2 Bascom Street S
Uxbridge, Ontario
Great Condition 1-Bedroom Apartment In The Heart Of Uxbridge With A B Kitchen And Bathroom, Fresh Paint Throughout, Brand New Light Fixtures, Fridge And Stove. Amazing Location, Great Landlord (id:61852)
Homelife Landmark Realty Inc.
207 - 128 Fairview Mall Drive
Toronto, Ontario
Prime Location! This 1 Bedroom Plus Den features the Most Functional Layout And is Full Of Natural Light! Modern Open Concept Kitchen/Dining Design. Laminate flooring throughout. Den is a Separate Room w/ Closet that can Be used as 2nd Bedroom or Home Office! Steps To Subway Station And Fairview Mall and Easy Access To Highways, TTC, Library, Restaurants, Banks, Theatre, Schools And More! Perfect for First time Home Buyers! (id:61852)
Proptech Realty Inc.
