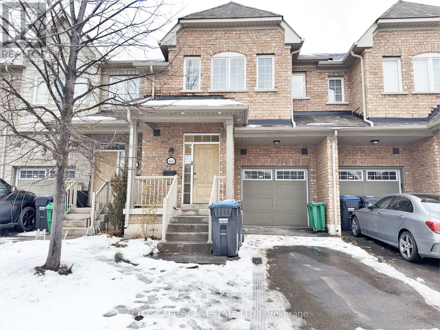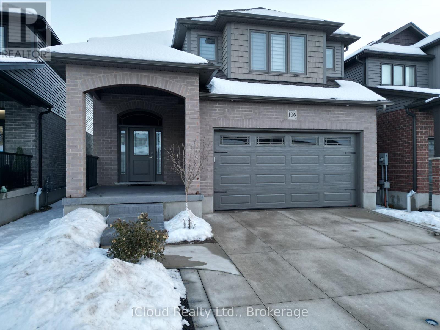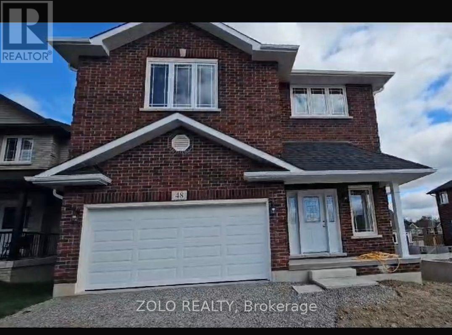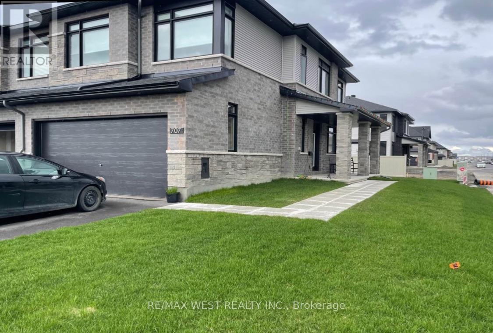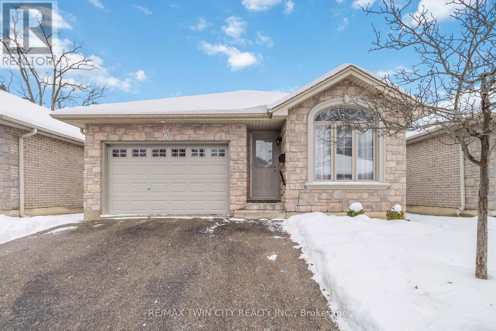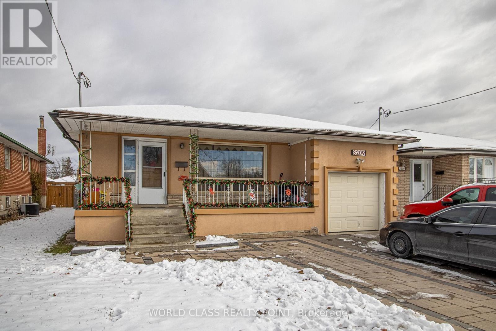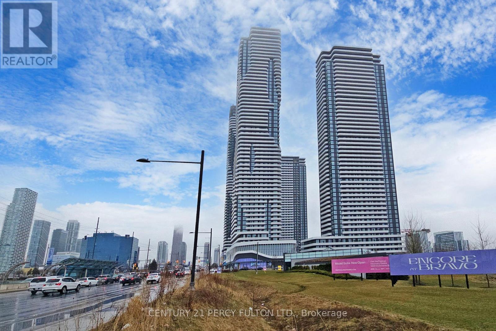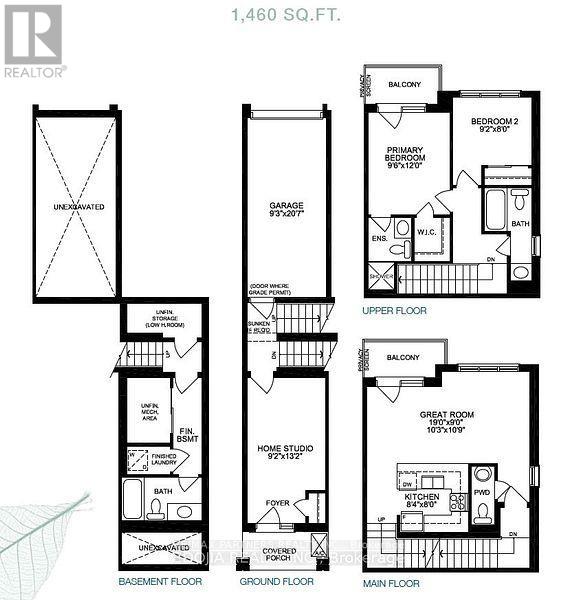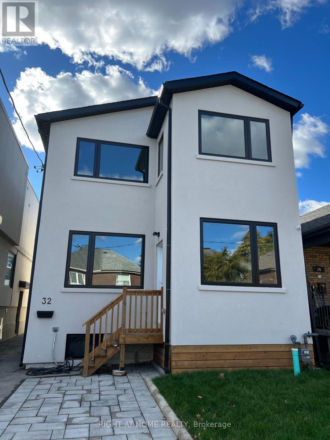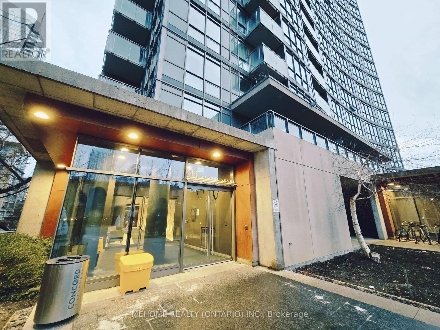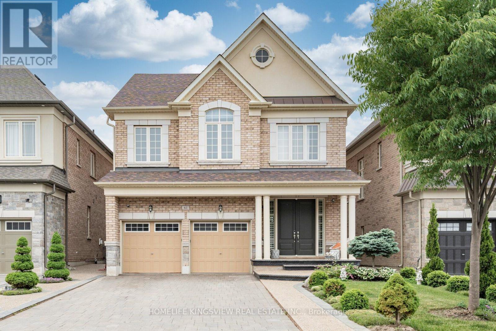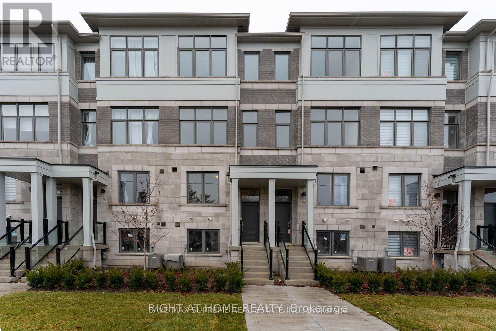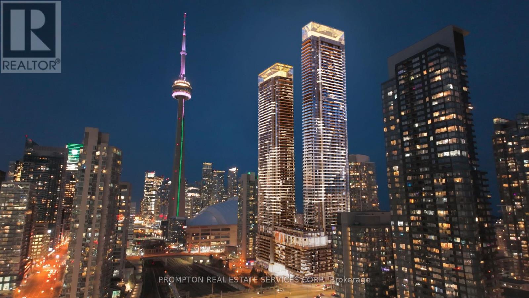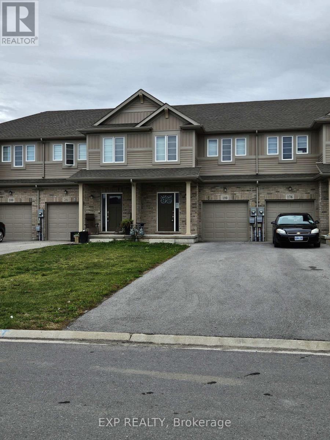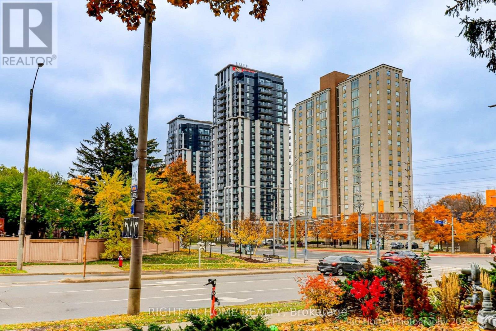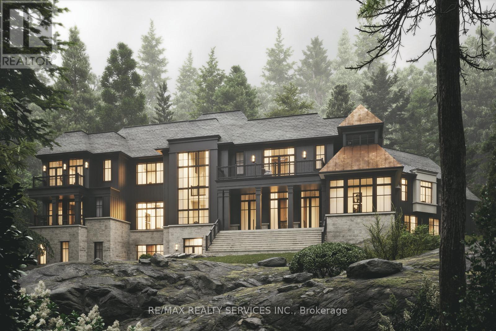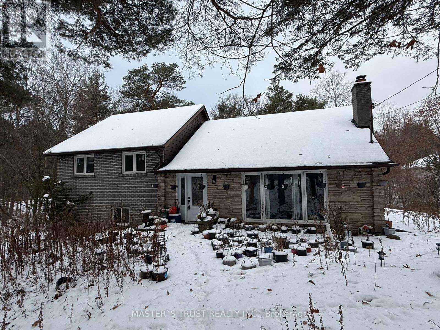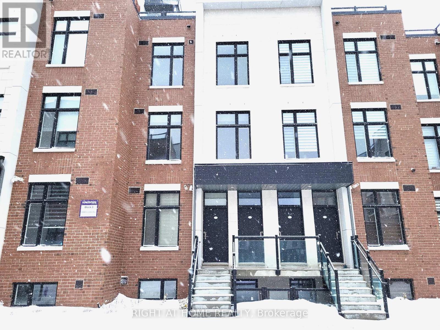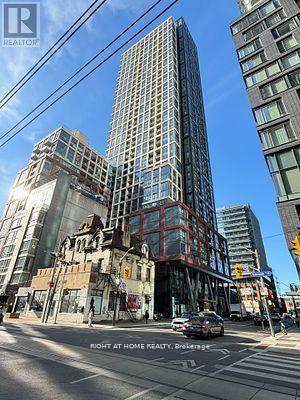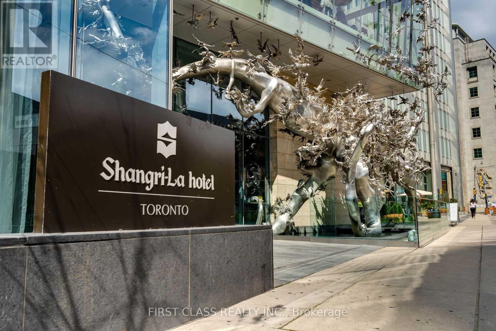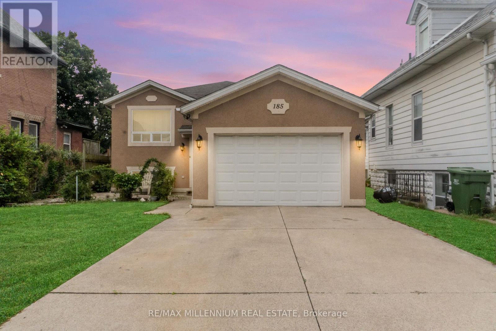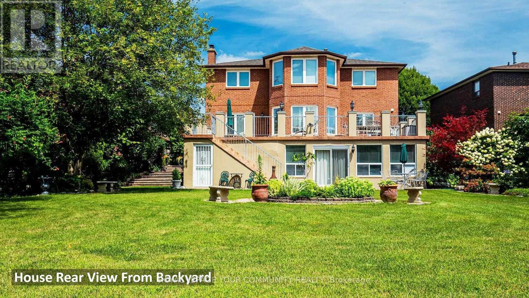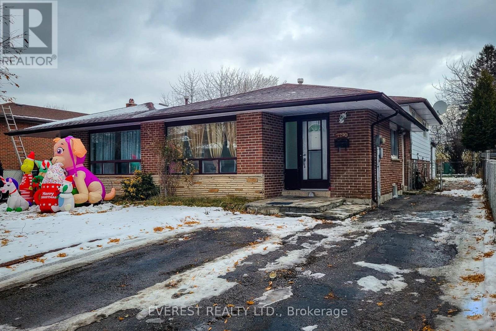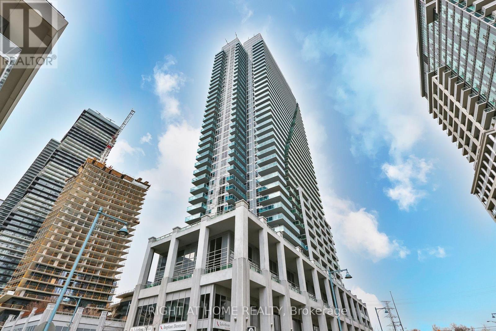64 Honeyview Trail
Brampton, Ontario
**Stylish Townhome Living with Finished Basement**Welcome to this freshly painted & well-laid-out townhome offering comfortable living across three finished levels. **Bright & Functional Main Level**The ground floor features a welcoming foyer with ceramic flooring and mirrored closet, a convenient 2pc powder room, and a spacious family room ideal for everyday living or entertaining. The kitchen is finished with ceramic tile flooring, dishwasher, and range hood, flowing seamlessly into the eat-in breakfast area with a walkout to the backyard.**Comfortable Upper Level**The second floor hosts a generous primary bedroom with his-and-hers walk-in closets and a 5-piece ensuite bath. Two additional well-sized bedrooms feature double closets and ample natural light, served by a full 4-piece main bathroom with ceramic tile flooring - ideal for families or guests. Newly laid laminate flooring throughout 2nd floor.**Finished Basement Bonus Space**The finished lower level adds valuable living space with an L-shaped recreation room, perfect for a media area, playroom, or home gym. A full 4-piece bathroom and dedicated laundry room with washer, dryer, and laundry sink complete this level, offering both flexibility and convenience. Newly laid laminate flooring throughout Basement.**Convenient Brampton Location**Situated in a family-friendly complex near parks, schools, shopping, and transit, this home offers easy access to major routes while being tucked into a quiet residential setting - an excellent opportunity for first-time buyers, growing families, or investors alike.**A well-rounded home offering space, functionality, and location - ready to make it your own** (id:61852)
Cityscape Real Estate Ltd.
106 Queensgate Crescent
Woolwich, Ontario
Situated in the highly desirable and scenic Breslau community of Woolwich Township in the Waterloo Region, this exceptionally well-maintained 4-bedroom detached home offers comfort, space, and quality throughout. The home features hardwood flooring on all levels and a bright lookout basement with large windows, providing excellent natural light and future living potential.Curb appeal is enhanced by an updated concrete driveway and a spacious covered front and back porch. Step inside to a welcoming foyer with soaring ceilings and an abundance of windows, creating a bright and airy atmosphere throughout the home.The generous kitchen is designed for both functionality and style, offering quality appliances, a built-in microwave, ample cabinetry, and a large pantry-perfect for family living and entertaining.Upstairs, the oversized primary bedroom serves as a private retreat, complete with a large ensuite bathroom and a walk-in closet. Additional bedrooms are well-sized, ideal for family members, guests, or home office use.Additional features include a central vacuum system and numerous upgrades throughout. Ideally located within a 10-20 minute drive to downtown Guelph, Kitchener, and Cambridge, with easy access to schools, shopping, parks, and all major amenities.A fantastic opportunity to own a beautiful home in a prime location-must be seen to be appreciated (id:61852)
Ipro Realty Ltd.
48 York Drive
Peterborough, Ontario
Welcome to a bright and spacious, basement apartment in the desirable Trails of Lily Lake community! This beautifully appointed lower-level suite offers exceptional value and privacy, featuring its own separate walk-up entrance. The open-concept living area is filled with natural light, creating a warm and inviting atmosphere-perfect for relaxing or entertaining. The unit boasts three generous bedrooms and a full 3-piece bathroom. A significant advantage is the in-suite laundry facilities, adding ultimate convenience. Enjoy the comfort of a modern home with forced-air gas heating and central air conditioning shared with the main house. Situated in a family-friendly, growing neighborhood close to parks, trails, schools (including a school bus route), public transit, and shopping. Tenant responsible for 30% utilities. This is an ideal home for students, professionals, or a small family seeking a quiet, well-maintained community. Don't miss this fantastic opportunity! (id:61852)
Zolo Realty
707 Cordelette Circle
Ottawa, Ontario
End-Unit Townhome Approx. 2,100 sq. ft., 3 Bedrooms, 3 Bathrooms, Fully Finished Basement. This beautiful end-unit townhome features carpet flooring throughout and is finished with quartz countertops and soft-close drawers. A welcoming foyer leads to a spacious dining area, while the open-concept main floor offers a generous living space ideal for everyday living and entertaining. The large kitchen boasts upper cabinets, stainless steel appliances, a large island with breakfast bar, and a separate breakfast area. Upstairs, the home offers a spacious primary bedroom with a walk-in closet and a 4-piece ensuite, along with 2 additional bedrooms, a full bathroom, and a convenient second-floor laundry. The fully finished basement includes a bright and spacious recreation room with a large window and fireplace, as well as ample storage and a utility room. Additional features include an attached double garage and a single-car driveway. The backyard is perfectly sized for summer entertaining. Ideally located and surrounded by parks, schools, restaurants, and supermarkets-just a 7-minute drive to Walmart and 10 minutes to Costco Business Centre. (id:61852)
RE/MAX West Realty Inc.
15 - 54 Glenwood Drive
Brantford, Ontario
Welcome to Glenwood Gates - a quiet, private detached condo community designed for effortless, maintenance-free living. This beautifully cared-for bungalow offers three bedrooms, two full bathrooms, main-floor laundry, and an attached 1.5-car garage - making it an ideal choice for downsizers, retirees, and busy professionals seeking comfort and convenience.Step inside to a welcoming ceramic-tiled foyer with a generous coat closet, leading into a bright, open-concept living and dining area. Large windows fill the space with natural light, creating the perfect setting for hosting family dinners or relaxing evenings at home. The adjoining kitchen offers abundant counter and cupboard space, ideal for cooking, meal prep, and everyday functionality.A peaceful rear deck extends your living outdoors - perfect for morning coffee, quiet reading, or unwinding at the end of the day.The main level offers two well-sized bedrooms, including a spacious primary suite located just steps from the four-piece bathroom. The second bedroom makes an ideal guest room, home office, or hobby space. Main-floor laundry with inside entry to the garage adds everyday convenience.The finished lower level expands your living space even further, featuring a massive rec room, a third bedroom with an oversized closet, a second full bathroom, and a bonus storage room. A large utility area offers endless flexibility - home gym, workshop, craft space, or simply extra room to stay organized.All of this is tucked within a peaceful, well-maintained community just minutes from Highway 403, parks, trails, shopping, dining, and everyday amenities.Move-in-ready, easy living, and the privacy of a detached home - this is the lifestyle buyers love. Book your private viewing today before it's gone! (id:61852)
RE/MAX Twin City Realty Inc.
3209 Weston Road
Toronto, Ontario
Spacious Furnished Basement Unit for Lease - Prime North York LocationEnjoy this large basement unit offering approximately 1,400 sq. ft. of comfortable living space, located on the main road at Weston & Bradstock, close to Weston & Sheppard.The unit features three spacious bedrooms and two washrooms, with new flooring throughout, a renovated kitchen with stainless steel appliances, and oone renovated bathroom. The space is carpet-free, fully furnished, and equipped with central heating and air conditioning.Highlights: dedicated parking spots included shared In-unit laundry, Fully furnished, Fantastic main-road location at Weston & Bradstock, Three bus stops conveniently located right outside the home, Easy access to Humber River trails for nature lovers, Convenient commute to York University, shared fully fenced backyard, Ideal for a large family or a group of students looking to share. Utilities: Tenant to pay 30%. Don't miss this opportunity to lease a spacious, well-located basement unit in a prime North York neighbourhood. (id:61852)
World Class Realty Point
2108 - 225 Commerce Street
Vaughan, Ontario
Welcome to this Gorgeous One-Bedroom + Den Condo + 2 Full Bathrooms in The Iconic Festival CondoTower A located in the heart of Vaughan Metropolitan Centre. This bright East-facing unit features floor-to-ceiling windows and a large balcony with a Beautiful View! A Spacious Den Can Be An Extra Bedroom or Office. Modern kitchen with quartz countertops, top-of-the-line European Appliances With Integrated Fridge Freezer, Dishwasher, Great Building Amenities To Be Discovered! Easy Access To Shopping, Dining, and Entertainment, including Cineplex, Costco, IKEA, and Dave & Busters. Canada's Wonderland and Vaughan Mills are Nearby, with access to HWY7, 400, and 407. Mins Walk To Subway/Go Transit Hub. Come Live In A Brand New Life Chapter! (id:61852)
Century 21 Percy Fulton Ltd.
152 Matawin Lane
Richmond Hill, Ontario
Welcome to this never lived in beautiful and modern townhouse located in a desirable and quiet neighbourhood in Richmond Hill. South facing corner unit overlooking conservation greens, 3 Bedrooms, 4 Washrrom, 2 Balcony, open-concept upper floor with stainless steel appliances, a functional kitchen island, and ample natural light. Primary bedroom w/ ensuite bath and walk-in closet. Direct access to private garage. Close to top-ranked schools, public transit, major highway, grocery stores, parks etc. (id:61852)
RE/MAX Partners Realty Inc.
3 - 32 Cadorna Avenue
Toronto, Ontario
Welcome to 32 Cadorna Ave.Be the first to live in this bran new beautifully designed 2 bedroom apartment! Featuring a spacious living room.A fully equipped kitchen with a sleek stainless appliances, quartz counter tops and premium finishes throughout.Enjoy open-concept living, lots of natural light and modern comforts in a prime location.Perfect for professionals or couples looking for a stylish new space to call home. (id:61852)
Right At Home Realty
2302 - 11 Brunel Court
Toronto, Ontario
Welcome to Luxury Condo at Cityplace in DT Waterfront Community. 1 Bedroom + Den In West One Building - 11 Brunel Crt. 600+sf Face South West With Lake And Park Views! Living Room & Bedroom Are Floor To Ceiling Windows With Good Brightness, No Block. Big Balcony, Hardwood Flooring. Kitchen With Granite And Designer Cabinets. Walking Score 95 To TTC, Shops, Restaurants, Canoe Landing Park, Rogers Centre, CN Tower, And Much More! 1 Parking + 1 Locker. 24Hr Concierge, Indoor Pool, Gym, BBQ Area, Game Room, Lounge Area Etc. (id:61852)
Mehome Realty (Ontario) Inc.
61 Ross Vennare Crescent
Vaughan, Ontario
Discover this stunning residence located in the prestigious neighbourhood in Kleinburg, Vaughan, Featuring spacious and modern design elements and luxurious features and amenities. This house has a gourmet kitchen with Wolf and Sub-Zero Appliances and ample space to entertain! Finished basement with Separate Side Entrance (all done by builder) fully sectioned off from upstairs unit. Amazing location close to groceries, Schools and hwy 427. (id:61852)
Homelife Kingsview Real Estate Inc.
400 Okanagan Path
Oshawa, Ontario
Welcome To This Almost New Spacious Townhouse Available To Lease. This Gem is Nestled In A Vibrant Community In The Donevan Area In Oshawa. Main Level Welcomes You A Spacious Family Room Which Can Be Used As A 4th Bedroom or An Office. This Level Has 2nd Entrance & Convenient Access Door To Garage. 2nd Level Offers Open Concept Living, Dining, Powder Room, Modern Kitchen With Granite Countertops, Plenty Of Cabinets & Good Breakfast area. Kitchen Opens to A Great Balcony For Entertainment, A Convenient En-suite Laundry. 3rd Level Boasts 3 Spacious & Bright Bedrooms. Master Bed With A 4pc En-suite, Soaker Tub & A Closet, 2nd Bedroom with Balcony, 3rd Bedroom & A Main 4-Piece Bathroom. Unfinished Basement Can Be Used As A Storage.100% Utilities Paid By Tenant. 2 Parking (1 Garage 1 Driveway). AAA+ Tenants (id:61852)
Right At Home Realty
4802 - 1 Concord Cityplace Way
Toronto, Ontario
Experience Iconic, Brand New, Elevated urban living in this never-lived-in, south/east-facing corner 3-bedroom residence at Concord Canada House, Toronto's premier downtown address beside the CN Tower and Rogers Centre. This stunning suite is like no other and offers 908 sq. ft. of interior space plus a 125 sq. ft. Unique Higher Ceiling at 10ft on this floor only, heated balcony with unobstructed views of Lake Ontario and the Rogers Centre - even watch Blue Jays games from the comfort of home. high-end finishes throughout and top-of-the-line Miele appliances, this residence embodies luxury and sophistication in every detail. Residents enjoy first-class, resort-style amenities, including an 82nd-floor Sky Lounge and private kitchen, wine lockers, working pods, dipping pool, indoor pool, Jacuzzi, sauna, steam room, hot and cold plunge baths, and an indoor ice-skating rink. State-of-the-art fitness centres located on the 10th and 68th floors, complete with change rooms and spa-inspired facilities, elevate the experience even further. Perfectly located steps from the Waterfront, Union Station, Scotiabank Arena, and Toronto's finest dining, shopping, and entertainment, this residence redefines luxury city living at its finest. (id:61852)
Prompton Real Estate Services Corp.
180 Sunflower Place
Welland, Ontario
Elegant 3-Bedroom, 2.5-Bathroom Townhome in a Desirable Community. Experience modern living in this stunning townhome, featuring a bright, open-concept main floor and a beautiful kitchen with sleek stainless steel appliances. The spacious primary suite boasts a private ensuite bathroom, while the convenient second-floor laundry enhances everyday living. Perfectly located just minutes from Niagara College, Niagara Falls, and major commuter routes, this home combines style, comfort, and convenience. (id:61852)
Exp Realty
605 - 202 Burnhamthorpe Road E
Mississauga, Ontario
Experience modern comfort and unbeatable convenience in this newer Kaneff-built condominium known for its superior craftsmanship and well-maintained facilities. Elegant hardwood floors throughout.Owned underground parking and locker for extra storage. Stylish modern kitchen with stainless steel appliances, backsplash, and ample cabinetry - perfect for a couple or young professional. Located on the peaceful side of Burnhamthorpe & Hurontario, yet steps from all the action. Walking distance to Square One Shopping Centre, Celebration Square, the Central Library, YMCA, and vibrant Downtown Mississauga. Public transit nearby and steps to the upcoming Hurontario LRT. Easy highway access to 401, 403, and QEW for effortless commuting. Enjoy the best of urban convenience in a serene setting - perfect for first-time buyers, downsizers, or investors alike. (id:61852)
Right At Home Realty
555616 Mono Amaranth Town L Street
Mono, Ontario
2.5 Acres, Corner Lot. Development Charges Paid. HST Included. Building Permit Approved .Approved Site Plan with Two Driveways. One From Mono Amaranth Tln and 2nd from 30th Side Road. Third Driveway is in the Backside. Great Opportunity to own a 2.5 Acres Residential Lot with a pond in the Heart of New Existing and Upcoming New Subdivisions with Lots of Potential. 2 New Subdivisions of 20 - 22 lots coming Adjoining to this Estate Corner lot. Highway 89 only less than 1 min Drive and Highway 10 is less than 2 Mins Away. A 6320 Sq Feet Floor Plan and Elevations WORTH $75,000 are Ready by the Very Reputable Architecture ARE INCLUDED in the PURCHASE PRICE. Topography Survey Done. LOTS OF NEW DEVELOPMENTS on HWY 89. Vendor can Provide 50% Ltv Vendor Take Back. Hydro and Gas is on the Lot Line. Extras: Please Check all Attachments. . **EXTRAS** Hydro and Gas Line on the lot Line. (id:61852)
RE/MAX Realty Services Inc.
14178 Yonge Street
Aurora, Ontario
Attention All Investors, Developers, And Builders, Great Opportunity To Purchase Infill Site In The Aurora Estates Community. This is large Lot 81.47ftx508.64ft property presents a rare and exceptional opportunity. Surrounded by luxury estate homes, Currently featuring an old bungalow with incredible redevelopment potential including multi-residential developments. Accessed by a long private driveway and enveloped by mature trees, Conveniently located with easy access to Highways 404 and 400, Close to St. Andrew's college and St. Anne's School top-tier private schools. Don't miss out on the chance to own a piece of land with incredible potential in one of Aurora's most sought-after communities! (id:61852)
Master's Trust Realty Inc.
232 - 9580 Islington Avenue
Vaughan, Ontario
Spectacular Executive Style Townhouse, Located In Prime Sonoma Heights Neighbourhood. This Home Features Over 1100 Sqft. Of Living Space With 2 Bedrooms And 3 Bathrooms. Open Concept Layout With 9Ft Ceilings. All Stainless Steel Kitchen Appliances And Granite Countertop. Walking Distance To All Amenities; Shops, Banks, Schools, Transit, Restaurants, Etc. Beautiful 3rd Floor Terrace Overlooking Woodbridge- Over 300Sqft Of Outdoor Space Perfect For Enjoying Work From Home Or Sipping On A Cappuccino! (id:61852)
Right At Home Realty
4710 - 108 Peter Street
Toronto, Ontario
Prime 2 Bedroom Corner unit with Featuring stunning unobstructed lake & CN Tower views. Open-concept design with modern finishes, including a gourmet kitchen equipped with a built-in stove, oven, microwave, and a sleek paneled fridge and dishwasher. Future amenities: fitness center, rooftop lounge, outdoor pool, private dining room, party lounge ,and a dedicated kids' zone. Steps away from the TTC Subway, top-rated restaurants, shops, and much more. This address boasts an unbeatable 100 Walk & Transit Score. Don't miss the chance to be the first to live in this contemporary sanctuary, perfectly located for urban convenience and offering a seamless blend of style and functionality. (id:61852)
Right At Home Realty
4106 - 180 University Avenue
Toronto, Ontario
Fantastic clear views with luxury furniture ready for moving-in! See this spectacular 2bedroom+family room n/e corner unit in Shangri-La Toronto. This unit features hardwood floors, an amazing large kitchen island perfect to entertain. A large master suite with 5pc ensuite and oversized walk-in closet. Get cozy with the large built in fireplace or sit out on the balcony and enjoy the sunset & views. Great location close to everything! (id:61852)
First Class Realty Inc.
185 Elm Avenue
Windsor, Ontario
Attention Homeowners & Investors! Just steps away from the waterfront, minutes to the University of Windsor, and surrounded by parks and trails welcome to 185 Elm Avenue! This stylish raised ranch in Windsor's prime Riverside area delivers the lifestyle everyone's looking for. On the main level, you will find two bright bedrooms with double closets, a full jacuzzi bath, and open living space. Downstairs, there's a fully finished lower level with two more bedrooms, another full jacuzzi bath, and plenty of flexibility whether its space for family, guests, or rental income. With a clean stucco exterior, attached garage and parking for four vehicles, a private, quiet backyard with no neighbors in the back, and laneway access, this home is as practical as it is beautiful perfect for homeowners or investors. (id:61852)
RE/MAX Millennium Real Estate
Lower - 19 Tannery Court
Richmond Hill, Ontario
Beautifully upgraded l-bedroom lower-level apartment, featuring a private entrance, walk-out, and walk-up in a quiet, family-oriented neighbourhood. The open-concept living area is bright and functional, highlighted by large windows that bring in abundant natural light. The living and dining rooms showcase luxury, classic hardwood wainscoting, natural-wood window casings, and elegant French doors, all finished in warm, natural tones. The modern kitchen includes rich wood cabinetry, stainless steel appliances, ample counter space, and an in-suite washer for added convenience. The 3-piece bathroom features updated finishes with a glass-enclosed shower. The bedroom is exceptionally bright, offering large above-grade floor-to-ceiling windows with calming views of the surrounding greenery. Efficient built-in storage maximizes usability while keeping the space organized. Recent upgrades include thicker drywall on walls and ceilings for improved comfort and soundproofing performance, a new fire-rated entrance door, furnace service and maintenance, and fresh paint throughout. Includes 1 driveway parking space (2nd parking space and/or storage available at extra costs) and high-speed internet. Tenant pays 20% of utilities. Steps to transit, minutes to the GO Station, shopping, supermarkets, restaurants, Mill Pond Park, Mackenzie Health, and excellent schools. Ideal for a single professional, a couple, or a small family.In-suite laundry; stainless steel appliances (fridge, stove, oven, hood, microwave). (id:61852)
RE/MAX Your Community Realty
7790 Kittridge Drive
Mississauga, Ontario
Absolutely Stunning 4-Level Backsplit - Fully Renovated-This beautifully renovated 4-level backsplit semi-detached home has been updated from top to bottom, including windows, roof, kitchen, flooring, furnace, and A/C. Meticulously maintained and move-in ready, it offers generous living space for the entire family.The home features 2.5 washrooms, laminate flooring throughout, a 4-car driveway, and a separate side entrance. The updated basement apartment includes a kitchen, two bedrooms, and a full washroom, making it ideal for extended family or strong rental income. The family room can easily be converted into a 4th bedroom.Located on a quiet street in a highly desirable neighborhood, this property is close to schools, parks, shopping plazas, public transit, places of worship, GO Station, major highways (427, 407 & 409), the airport, as well as Ontario's popular malls and casino.The large backyard offers ample space for gardening or vegetable farming and provides plenty of room for children to play.A perfect family home or excellent investment opportunity in the prime Malton location, with potential rental income exceeding $5,100 per month. The property is available for vacant possession, and existing tenants are willing to continue long-term. Exceptionally maintained-don't miss this opportunity.opportunity. (id:61852)
Everest Realty Ltd.
704 - 16 Brookers Lane
Toronto, Ontario
Welcome to 16 Brookers Lane, Suite 704.This bright one-bedroom suite offers a serene northern exposure and comes complete with parking. Enjoy a modern kitchen with stainless steel appliances, painted interiors, and a functional open-concept layout. The building features world-class amenities, and you're just steps to the lake, TTC at your doorstep, and minutes to all major highways. Perfect for convenient, waterfront living. (id:61852)
Right At Home Realty
