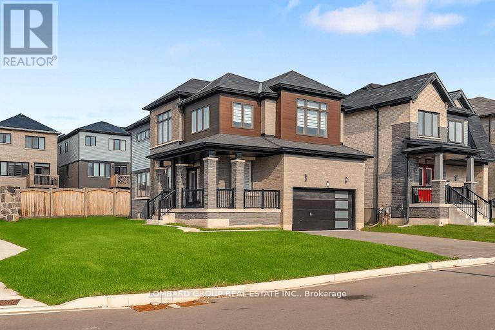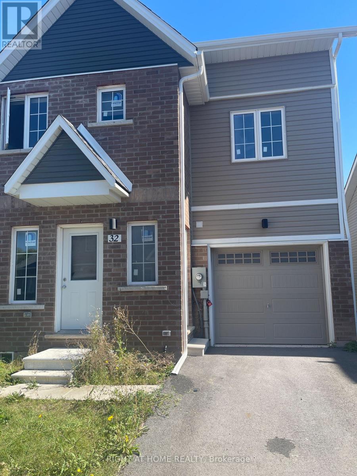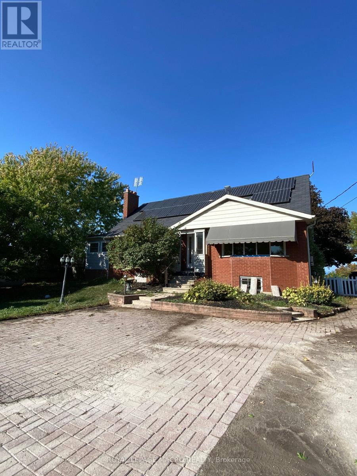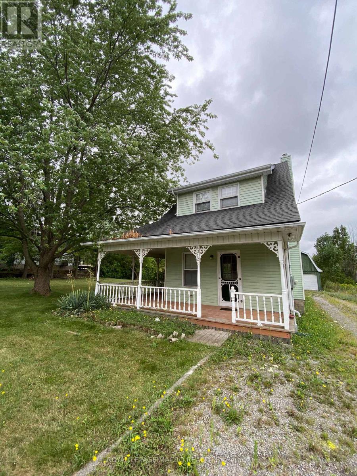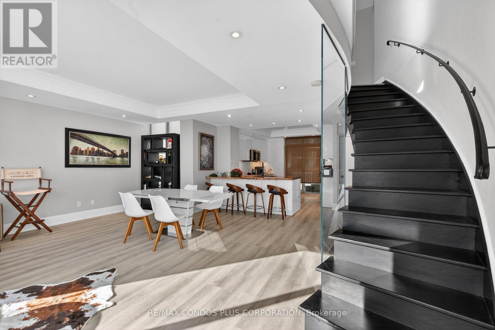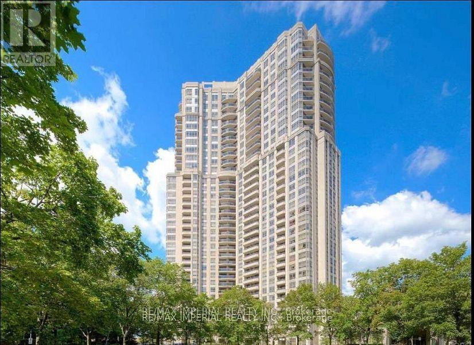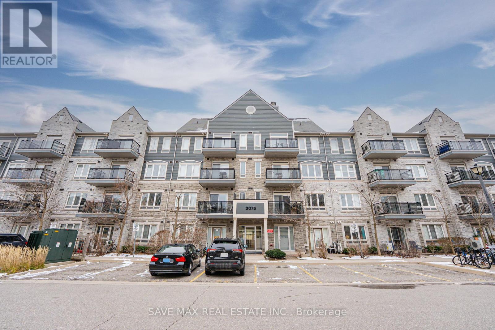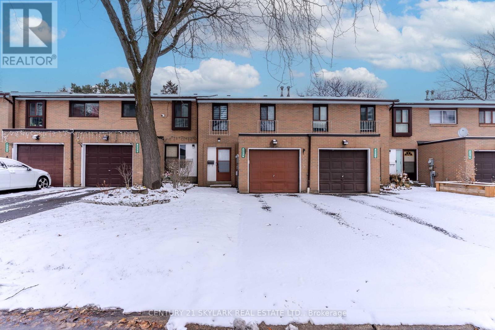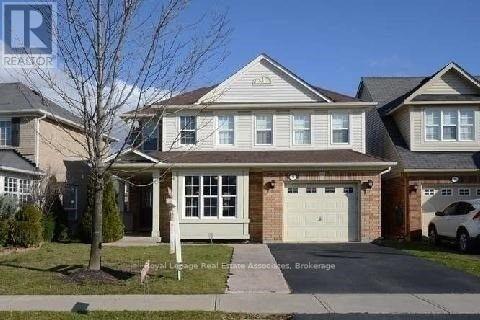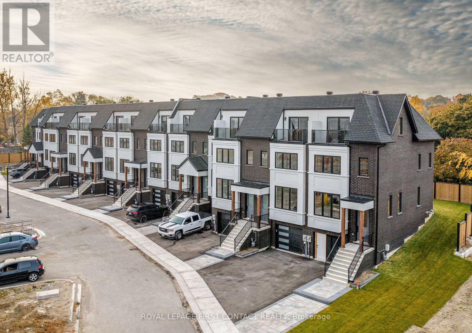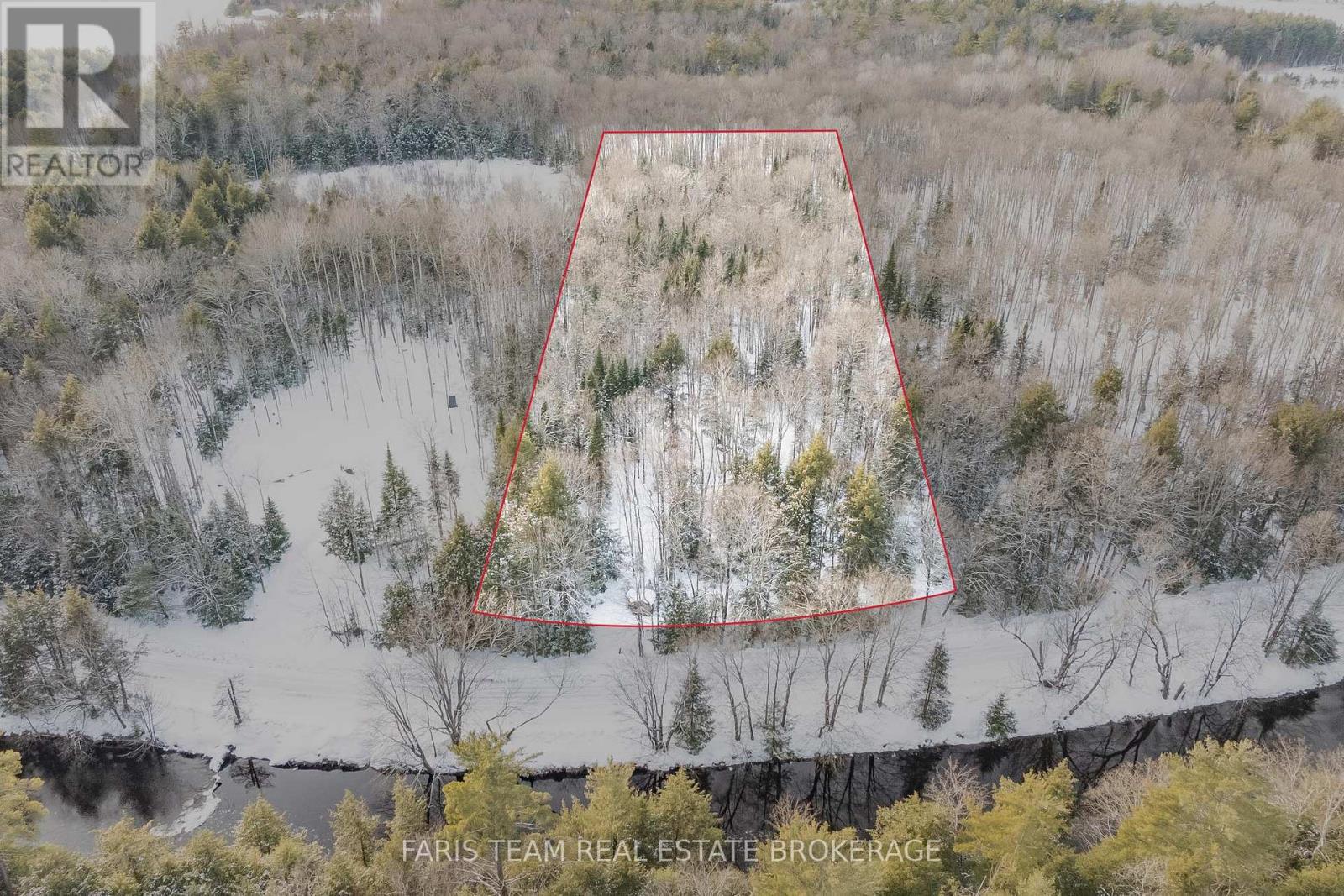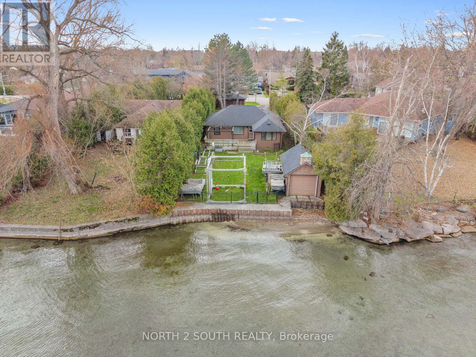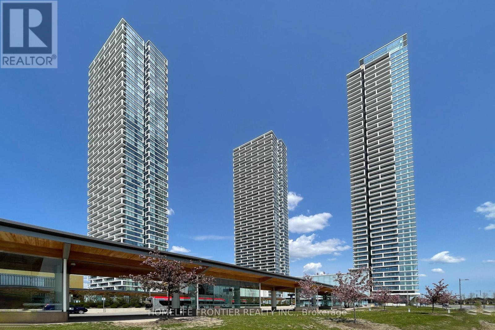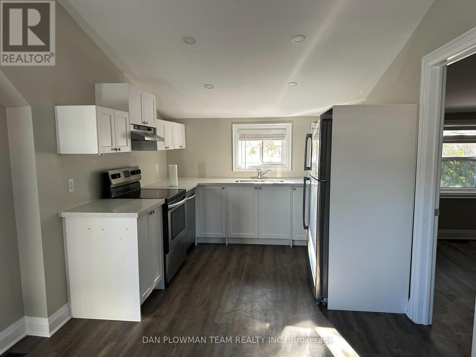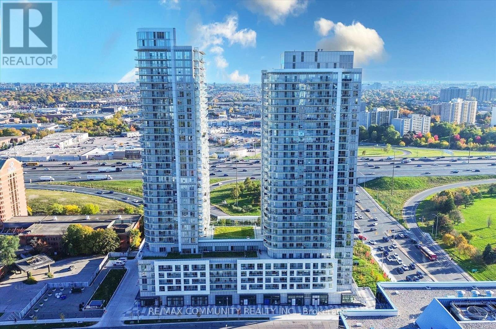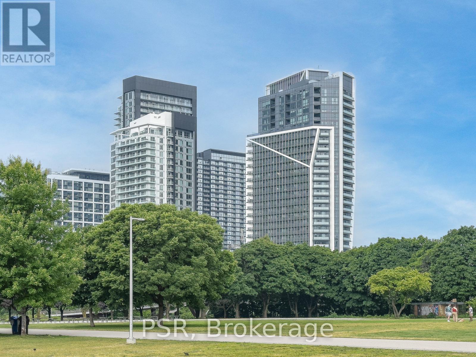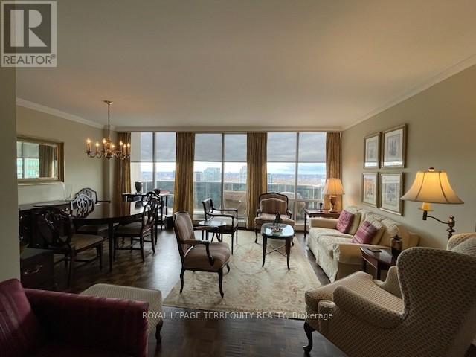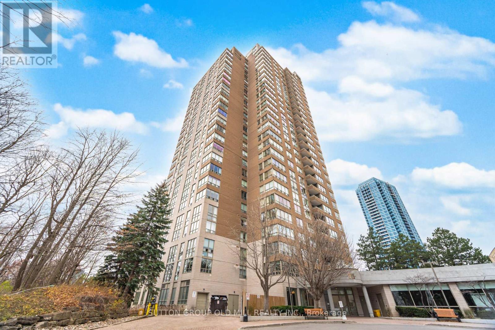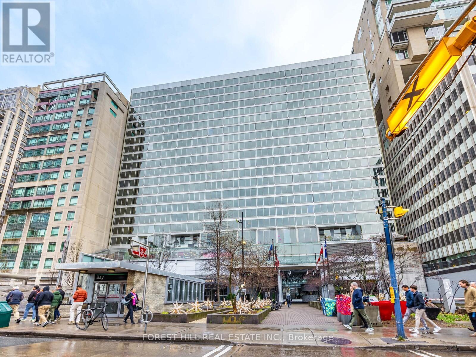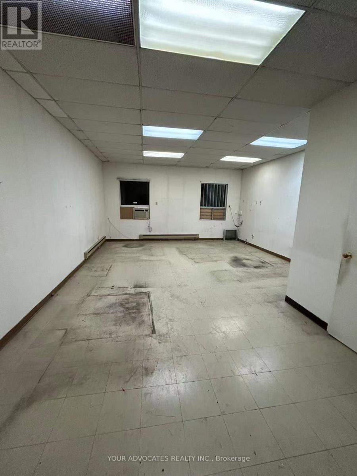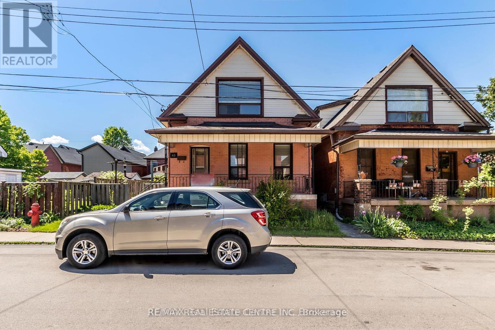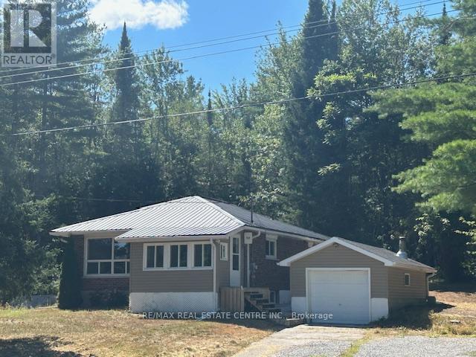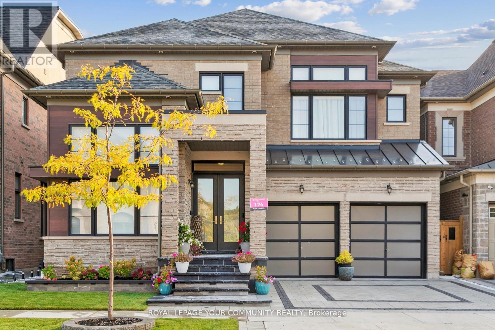122 Sundin Drive
Haldimand, Ontario
Gorgeous Corner lot detached home in the master-planned Empire Avalon Community at 122 Sundin Dr, Caledonia! This2023- built home features 4 bedrooms and 3 baths, a large porch, and oversized windows that fill the home with natural sunlight all day. Enjoy a gourmet kitchen with gas stove and granite countertops, 9 - ft ceilings on the main floor, and high ceilings in two second -floor bedrooms. The driveway has no sidewalk, providing plenty of parking space, and the unspoiled basement is ready to be finished to your liking. Located just a 5-mintues walk to the Grand River and trails, with a new school in the community and surrounded by green space, this home is only 5 minutes from Hamilton and 10 minutes from Hamilton International Airport. A must-see property that perfectly combines style, comfort, and convenience! (id:61852)
Lombard Group Real Estate Inc.
32 Waterleaf Trail
Welland, Ontario
For Lease. Townhome in the Gated area in Welland. 9ft ceiling on Main floor, beautiful open concept layout, spacious living/dining room. features Primary Bedroom, with closet and Large window. 4 pc En Suite, Laundry on The main floor. 2 Additional bedrooms, second 4 pc bath on the second Floor. Easy access to highway 406 and Niagara college ,close to amenities banks, restaurants, Seaway Mall and many more. (id:61852)
Right At Home Realty
00 County Road 2
Edwardsburgh/cardinal, Ontario
A rare opportunity to acquire 11.38 acres of high-exposure MBP-zoned industrial land in one of Eastern Ontario's most strategic logistics corridors. Positioned directly across from the 600,000 sq ft Giant Tiger Distribution Centre (major 24/7 transport traffic) and seconds from Highway 401 & Highway 416, this site offers exceptional visibility, access, and long-term industrial utility. Zoning - MBP (Business Park Industrial). One of the most flexible industrial designations in the region. Allows dozens of commercial/industrial uses, including: Fuel / card-lock & transport depot Warehouse, distribution, industrial facility, Heavy equipment sales & rental, Contractor yard & commercial storage Equipment rental outlet Vehicle sales & service centre Self-storage facility R&D, microbrewery, service outlet Waste recycling, wholesale establishment...and many others. Site Features Flat, clear, low site-prep costs Broad frontage & clean rectangular layout Hydro available Private water & septic (standard for industrial zones) surrounded by established industrial operators. Investment Advantage Comparable industrial land trades indicate value in the ~$3.8M-$4.0M range Priced at $3,389,000 for a fast, clean transaction strategic pricing creates instant value. Irreplaceable position within a major transport corridor Explosive daily truck flow driven by Giant Tiger + 401/416 interchange Primed for logistics, fuel operators, industrial developers, and U.S. expansion buyers Strong long-term land-banking asset in an established industrial district. Ideal End Users: Fuel companies, Trucking & logistics fleets, Cross-border operators , Equipment rental companies, Industrial developers, Contractor-based businesses ,Land bankers, U.S. firms expanding into Ontario. This is one of the region's most flexible and strategically positioned industrial parcels -offered at a price point rarely available for MBP land of this size and exposure. (id:61852)
Sam Mcdadi Real Estate Inc.
805 Ridge Road
Hamilton, Ontario
Live along the Niagara Escarpment and enjoy stunning year-round views from your own backyard oasis. Offering a serene, country-like setting without sacrificing proximity to everyday amenities, this 4-bedroom, 2-bathroom home delivers the best of both worlds. Inside, the main floor features a spacious layout with an additional living area and two convenient ground-floor bedrooms. Upstairs, you'll find two generously sized bedrooms and a second full bathroom, providing plenty of room for growing households or guests. The expansive unfinished basement offers exceptional storage space, more than enough to meet all your needs. This home truly blends comfort, space, and scenery. (id:61852)
Royal LePage Macro Realty
4012 Mountain Road
Lincoln, Ontario
This charming 2-bedroom + den home offers plenty of character and comfort, starting with a welcoming wrap-around porch, perfect for enjoying your morning coffee and summer evenings. The large backyard includes an additional patio area ideal for entertaining or relaxing outdoors. Inside, the bright dining room and cozy front living area create an inviting main floor, complemented by a kitchen with ample storage space. The second floor features two comfortable bedrooms and a full bathroom, while the upper-level den provides a versatile bonus space that can serve as an office, guest room, or additional bedroom. Located just moments from the charming downtown and nestled in the heart of wine country, this home offers both lifestyle and convenience. Please note: Garage not included. (id:61852)
Royal LePage Macro Realty
Th125 - 5 Marine Parade Drive
Toronto, Ontario
Experience Lakeside Luxury In This Fully Furnished, Three-Storey Townhouse In The Coveted Humber Bay Shores Community, Offering Approximately 2,000 Sq.Ft. Of Beautifully Renovated Living Space Designed For Comfort, Style, And Convenience. This Elegant Home Features Two Spacious Bedrooms, Each With Its Own Private Ensuite, Plus A Versatile Top-Floor Family Room With A Cozy Fireplace And Walkout To A Private Terrace With A Hot Tub And Stunning Lake Views. Easily Convertible Into A Third Bedroom If Desired. Large Den On Lower Level, The Perfect Space For A Home Office Or TV Room. With Three Ensuites And Two Powder Rooms, You'll Enjoy Five Spa-Inspired Bathrooms, One Enhanced With Heated Features For Added Indulgence. The Chef's Kitchen Boasts Premium Appliances And Opens To A Private Courtyard Facing Patio Where BBQs Are Permitted, While The Adjacent Living And Dining Area Offers A Picturesque Backdrop Of Lake Ontario. Step Directly From Your Front Door Onto The Waterfront Trail And Enjoy The Serenity Of The Shoreline Just Moments Away. A Private Underground Garage With Two Parking Spaces And A Tesla Charger Adds Security And Convenience, And Utilities (Hydro And Water) Are Included In The Rent For Exceptional Value. Building Amenities Include A 24-Hour Concierge, An Elegant Billiards Lounge, Stylish Party And Social Rooms, And A Luxurious Guest Suite For Overnight Visitors, All Within A Vibrant Lakeside Community That Blends Nature, Urban Convenience, And Seamless Connectivity. (id:61852)
RE/MAX Condos Plus Corporation
1604 - 35 Kingsbridge Garden Circle
Mississauga, Ontario
Bright and Spacious 1 bedroom + 1 Bath Located in Prime Location of Mississauga. Open concept, Large bedroom with nice view. Close to square one, supermarket, hwys, public transit. Super Amenities, resort like lifestyle, indoor swimming pool, jacuzzi hot tubs, Gym/Cardio rooms, Squash/Racquet Courts, Sauna, Party/Recreation Rooms, Library, Golf Simulator/Putting Green, Outdoor Terraces/BBQ, Outdoor Tennis Courts, 24hrConcierge. (id:61852)
RE/MAX Imperial Realty Inc.
213 - 3075 Thomas Street
Mississauga, Ontario
Welcome to one of the most sought-after neighborhoods in Mississauga - Churchill Meadows!3075 Thomas St could be your next address. This beautiful low-rise condo unit features a highly practical layout with 9-foot ceilings, an eat-in kitchen, and an open-concept living and dining area with a walkout to a huge balcony - one of the largest in the building. It's a perfect spot to unwind and enjoy your evenings with family in a spacious outdoor setting. The primary bedroom offers a large closet and a pleasant view overlooking the balcony. The unit also includes ensuite laundry and a 4-piece washroom for your convenience. Located close to parks, transit, shopping, and top-notch schools, this home checks all the boxes. It also comes with one underground parking spot. Seeing is believing! An excellent opportunity for first-time buyers. (id:61852)
Save Max Real Estate Inc.
235 Fleetwood Crescent
Brampton, Ontario
**Great Starter Home Townhouse in the Heart of Brampton**1231 Square Feet as Per MPAC**4 Bedrooms Upstairs with 1 Washroom**Large Living and Dining Room that Create a Great Open Concept for a Large Family Gatherings and Entertaining**Walking Distance to Bramalea City Centre, Grocery Store, Public Transit and Close to the Bramalea GO Station** (id:61852)
Century 21 Skylark Real Estate Ltd.
Lower - 9 Fidelity Avenue
Brampton, Ontario
Welcome To This Bright, Spacious, and impeccable Home Located In Sought After Fletcher's Meadow Area!! Combine Kitchen /Dining With gleaming tiles and Laminate Flooring through Out the rest of the home !! Open Concept Family Room With Spacious Master Bedroom & Over Size Walk In Closet!! One parking spot on driveway. Steps To Go Trains, Cassie Campbell Community Centre, Shops, Schools, And Much More. A Must See!! Don't Delay It Won't Last!! (id:61852)
Royal LePage Real Estate Associates
12 Alderwood Lane
Barrie, Ontario
LUXURY TOWNHOME WITH WATERFRONT VIEWS!!! 12 Alderwood Lane Features 3 Beds & 2.5 Baths with High End Luxury Finishes, Including: In-floor Heated Balcony & Garage, 9" Ceilings on Main & Top Floor, Engineered Wood Flooring Throughout, Smooth Ceilings, 20+ Pot Lights, Custom Kitchen with Granite/Quartz, Modern All Brock Exterior, this List Goes On.. LakeView Towns is a Limited Collection of 14 Premium Townhomes, located just steps from Barrie's historic Allandale GO Station, and minutes from the town's picturesque waterfront, shops, and restaurants. Views from Every Level Overlooking Lake Simcoe - This is an Opportunity you don't want to miss!!! (id:61852)
Royal LePage First Contact Realty
7950 Kings River Road
Ramara, Ontario
Top 5 Reasons You Will Love This Property: 1) Stunning 2-acre, water-facing building lot with 165' of frontage, offering an idyllic setting for your future home or business 2) Fantastic opportunity awaiting just across from the Black River in Ramara Township, conveniently located onHighway 11, minutes to Washago Village, 20 minutes to Orillia and Gravenhurst, 40 minutes to Barrie, and only 90 minutes to Toronto 3) Nestled in a peaceful area, providing the best of both worlds with a serene, natural retreat providing easy access to conveniences like shopping, dining, and entertainment, plus a riverfront municipal road with year-round maintenance for worry-free winter access, and the added benefit of a roughed in driveway and partially cleared land 4) Enchanting atmosphere with a picturesque river and mature trees creating a waterfront haven perfect for camping, fishing, canoeing, and stargazing in pristine air quality 5) Flexible rural zoning delivering endless possibilities, from building a dream home to creating a bed and breakfast, kennel, greenhouse, small-scale business, or recreation centre, allowing your vision to thrive. (id:61852)
Faris Team Real Estate Brokerage
1273 Maple Road
Innisfil, Ontario
Your Perfect Innisfil Retreat Is Here - Renovated, Move-In Ready And Steps To The Water! Beautifully Updated 3 Bedroom Cottage On A Quiet Stretch Of Maple Rd With An East Facing Fenced Backyard That Offers Total Privacy. Renovated 3 Years Ago With Vinyl Flooring Throughout, Tongue And Groove Ceilings, Pot Lights And Professionally Painted. Bright Kitchen Features Caesarstone Counters And Modern Finishes. Includes A Well-Kept 3 Pc Bathroom With A Glass-Enclosed Shower And Crawl Space Basement. Exterior Features A Pergola, Sprinklers, Boathouse With Marine Railroad And Electric Garage Door, Plus A Separate Double car Garage . Prime Location Close To Synagogues And Surrounded By Mature Trees. Ideal For Year-Round Living Or A Seasonal Escape. Turn Key And Ready To Enjoy. Recently Upgraded Systems Include Town Water And Sewers, Brand New Owned Hot Water Tank (2024), Furnace/AC Combo Unit And Roof Done Approx. 4 Years Ago. (id:61852)
North 2 South Realty
303 - 950 Portage Parkway
Vaughan, Ontario
Discover an unparalleled urban living experience in this stunning 2-bedroom, 2-washroom unit at the iconic Transit City. Perfectly situated directly adjacent to a TTC Subway station and the VIVA rapid transit terminal, this location offers ultimate convenience for commuters. Imagine stepping out your door and being moments away from wherever you need to be in the GTA! Beyond the immediate transit access, you'll appreciate the easy connections to Highways 427,400, 407, and Highway 7, putting the entire region within reach. Everything you need is at your fingertips, with the new Cortellucci Vaughan Hospital, Walmart, and an abundance of shopping and dining options just steps away. Enjoy the rare convenience of parking on the same floor directly next to your condo entrance -making everyday life a breeze. Plus, the maintenance fee includes a YMCA membership for one resident and Bell Fibe 1.5 Gbps internet. Don't miss the opportunity to live in the heart of it all. This is more than a condo; it's a lifestyle! (id:61852)
Homelife Frontier Realty Inc.
Upper - 460 Park Road S
Oshawa, Ontario
Step Into This Beautifully Renovated Upper-Floor Apartment Featuring 2 Spacious Bedrooms And 1 Modern Bathroom. Located In A Quiet, Well-Maintained Duplex, This Unit Offers A Blend Of Comfort, Style, And Convenience. (id:61852)
Dan Plowman Team Realty Inc.
1922 - 2031 Kennedy Road
Toronto, Ontario
Discover contemporary living at KSquare Condos, perfectly located in Agincourt South-Malvern West. This impressive19th-floor suite offers 771 sq ft of interior space plus a 140 sq ft balcony, combining comfort, style, and function with panoramic skyline views. The bright open-concept layout features floor-to-ceiling windows, a modern kitchen with built-in appliances, and generous counter space that seamlessly connects to the living and dining areas. Residents enjoy premium amenities including a concierge, fitness centre, party and lounge rooms, kids' play area, guest suites, and BBQ terraces. Ideally situated near Highway 401, GO Transit, TTC, and major shopping, this location offers exceptional convenience. Priced under $800 per square foot, this suite offers outstanding value in today's market--an ideal opportunity for both end-users and investors seeking long-term appreciation and affordability in a thriving community. (id:61852)
RE/MAX Community Realty Inc.
1902 - 30 Ordnance Street
Toronto, Ontario
Experience True Corner-Suite Living At 30 Ordnance St. This Bright And Beautifully Designed 2 Bedroom, 2 Bathroom Home Offers A Rare Combination Of Unobstructed South Lake Views, West-Facing Sunsets, And Two Private Balconies That Extend Your Living Space In Every Direction. Inside, The Functional Split-Bedroom Layout Is Wrapped In Floor-To-Ceiling Windows And 9 Ft Ceilings, Creating An Airy, Open Feel Throughout The Living, Dining, And Kitchen Areas. The Modern L-Shaped Kitchen Features Full-Size Stainless Steel Appliances, Quartz Counters, And Excellent Storage Ideal For Cooking And Entertaining. The Primary Bedroom Is A True Retreat With A Walk-Out To A Private Balcony, Double Closet, And A Sleek 3-Piece Ensuite. The Spacious Second Bedroom Also Enjoys Lake Views And Great Closet Space. A Proper Foyer With Double Closets, Stylish Finishes, And In-Suite Laundry Add Even More Comfort And Convenience. Located In One Of Liberty Village's Newest buildings (2021), You're Steps To Shops, Restaurants, Transit, Parks, The Waterfront, King West, And Everyday Essentials. Parking And Locker Included. A Standout Corner Residence With Views That Truly Elevate Daily Living. (id:61852)
Psr
2511 - 400 Walmer Road
Toronto, Ontario
Rarely Available; a Short Term/Furnished Rental. Spacious one bedroom apartment (803 sq.ft) nestled in Old Forest Hill. Steps to St. Clair West Subway Station, Loblaws and many Shops and Restaurants. Close to Forest Village Shops, Banks & Restaurants. Great Amenities. Indoor Pool, Sun Deck with BBQ's, Gym, Sauna, Guest Suites, Party/Meeting Room, Library & Concierge. Go Hiking in Cedarvale Ravine or Play Tennis at Sir Winston Churchill Park. Spacious Layout with Large Renovated Kitchen and Newer Appliances. No Pets and Non Smoking Policy in Effect. (id:61852)
Royal LePage Terrequity Realty
504 - 215 Wynford Drive
Toronto, Ontario
Welcome to one of the most sought-after floor plans at The Palisades-an exceptional 2 + 1 bedroom, 2 full bathroom suite offering almost 1,400 sq. ft. of bright, well-designed living space. The generous 04 layout is known for its balance of openness, privacy, and natural light, with a corner-like exposure with windows on the south and east side.Step into a wide foyer hallway that leads to an expansive open-concept living and dining area, highlighted by floor-to-ceiling windows framing a serene, through-the-trees view of the Flemington Golf Course. Sunlight pours into the suite, enhanced by the inviting sunroom, which offers a corner-style panorama perfect for reading, relaxing, or enjoying morning coffee.The galley kitchen includes a dedicated eat-in area comfortably seating four, while the large laundry room provides additional storage space.The primary bedroom features a spacious walk-in closet and a private 4-piece ensuite. The second bedroom enjoys excellent natural light with its sliding glass door and shares the sunny south-east exposure through the sunroom. Classic parquet flooring adds warmth and charm throughout the main living spaces.The Palisades complex offers resort-style amenities, including a sunlit indoor pool, fully equipped fitness centre, saunas, and more. One parking space is included.This is a beautifully maintained, light-filled home in an outstanding building-perfect for those seeking space, comfort, and a welcoming community. (id:61852)
Sutton Group Old Mill Realty Inc.
1306 - 110 Bloor Street W
Toronto, Ontario
Experience elevated urban living in this exceptional condominium that showcases a captivating southern view of the dynamic and iconic Bloor Street West. 1076 sq.ft. Perfectly situated in one of Toronto's most prestigious and desirable neighbourhoods, this residence places you at the heart of culture, convenience, and refined city life. This rarely offered one-bedroom plus den layout provides remarkable versatility, featuring two well-appointed bathrooms and a thoughtfully designed floor plan ideal for both personal comfort and hosting. The den functions beautifully as a dedicated office, guest space, reading nook, or creative corner - offering valuable flexibility for working professionals or those seeking additional private space. The suite is distinguished by quality finishes throughout, including stainless steel appliances, granite counters, marble surfaces, and elegant cabinetry that together create a cohesive sense of luxury. Floor-to-ceiling windows invite abundant natural light and frame uninterrupted views of the vibrant urban landscape below. Residents benefit from the convenience of direct subway access from within the building - an incredibly rare and sought-after advantage - ensuring seamless connectivity to every corner of the city. Step out the front door and immerse yourself in an energetic neighbourhood brimming with top-tier dining, cafes, bars, cultural attractions, boutique shopping, and daily conveniences, all just steps away. Whether you're enjoying the ambiance of nearby Yorkville, strolling along tree-lined streets, or relaxing in your sophisticated private space above the city, this condo offers a unique blend of luxury, practicality, and location. Ideal for the urban professional, investor, or anyone seeking a lifestyle where elegance meets ease, this property represents an unparalleled opportunity to own in one of Toronto's most distinguished addresses. (id:61852)
Forest Hill Real Estate Inc.
203 - 430 Dundas Street W
Toronto, Ontario
Prime Downtown Location Heart of ChinatownExceptional office space available in the vibrant core of downtown, steps from subway and streetcar access. Surrounded by key city landmarks including the Art Gallery of Ontario, Kensington Market, OCAD University, University of Toronto, Queen's Park, Financial District, major hospitals, City Hall, and various consulate offices.Ideal for a medical clinic, optical practice, or professional office. This high-visibility location offers excellent accessibility and a dynamic urban environment, perfect for serving a diverse clientele. (id:61852)
Your Advocates Realty Inc.
40 Greig Street
Hamilton, Ontario
Extensively Renovated Solid brick downtown home on a quiet street around the corner from Dundurn Castle and close to McMaster University. Ideal for a family or investor seeking an opportunity to buy a rarely-offered renovated home at such a low price. This 1 1/2 storey detached home 3 bedroom in condition features New Kitchen Cupboards and Cesar Stone counter , New upper end Quality Stainless Steel Fridge, Induction Stove and Dishwasher. All New 4 pc bath, Refinished hardwood floors, Updated Electrical, Stainless Steel Washer and Dryer, and beautiful new gleaming hardwood floors throughout. The home has been freshly painted in a neutral colour and shows well. The property is a canvas waiting for your personal decorating touches. Don't miss out on this chance to fulfill your dream home or investment. All Photos, Virtual Tours, measurements, sq. ft. and Floor plans are from interactive I-Guide attached hereto listing. *New Dual Shade Black shingle roof has been installed and is included in the purchase price.* Photos to follow shortly. (id:61852)
RE/MAX Real Estate Centre Inc.
4885 Monck Road
Kawartha Lakes, Ontario
Introducing this promising property nestled on a very picturesque lot on a serene road very near the village Kinmount close to downtown Kinmount riverfront and close to ATV and hiking trails. This Brick bungalow detached home offers abundant potential with 3 bedrooms and 1 bathroom. Ideal for families or investors seeking opportunity. While in need of some renovation, the home has just been freshly painted in a neutral colour. Wood fired furnace and baseboard electric heat .There was a partially completed in ground pool but it has been filled in. The property is a canvas waiting for your personal touch. Don't miss out on this chance to create your dream home or investment.**Please note : There is a well on the property but the Seller has not verified what type it is , it is believed to be a drilled well, but not guaranteed.** (id:61852)
RE/MAX Real Estate Centre Inc.
2401 Irene Crescent
Oakville, Ontario
Welcome to this beautifully upgraded home in the sought-after Glen Abbey community of Oakville. Perfectly situated just minutes from Highway 403, this residence offers the ideal blend of convenience and luxury living.Step inside and discover a bright, newer home designed for both comfort and elegance. Each bedroom is thoughtfully appointed with its own ensuite bathroom, providing privacy and convenience for every family member. The gourmet chefs kitchen is the heart of the home, complete with high-end finishes, modern appliances, and generous space for both cooking and entertaining.Outdoors, the property has been enhanced with stunning landscaping and brand-new stonework in both the front and back yards, creating a welcoming curb appeal and a serene backyard retreat. For recreation, youll enjoy being just moments away from the prestigious Glen Abbey Golf Course, one of Oakvilles landmark destinations.With its premium location, extensive upgrades, and refined design, this is a rare opportunity to own a truly special home in one of Oakvilles most desirable neighborhoods. (id:61852)
Royal LePage Your Community Realty
