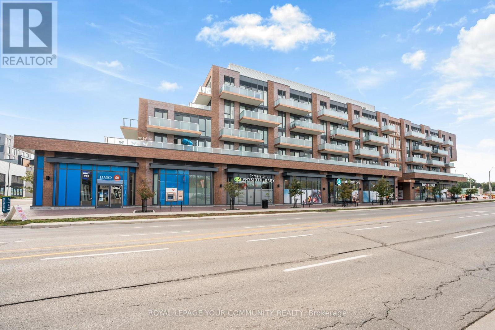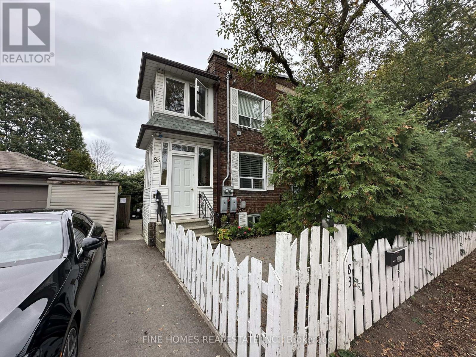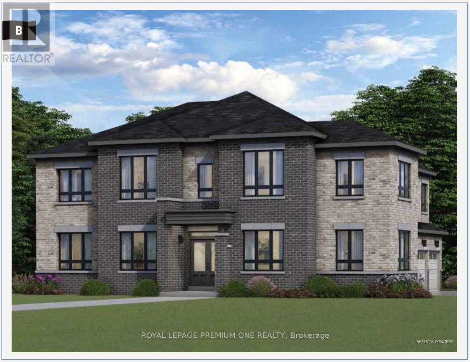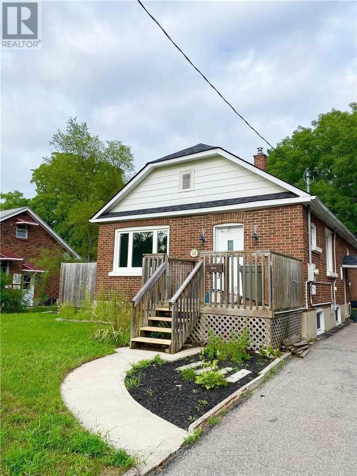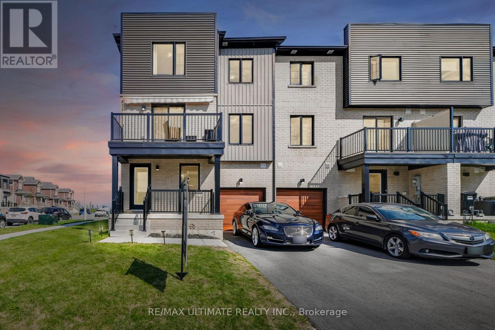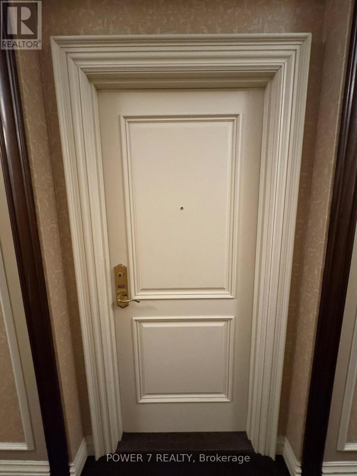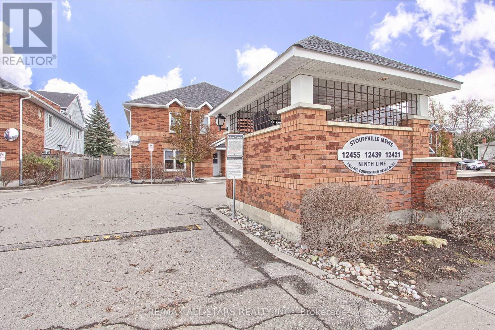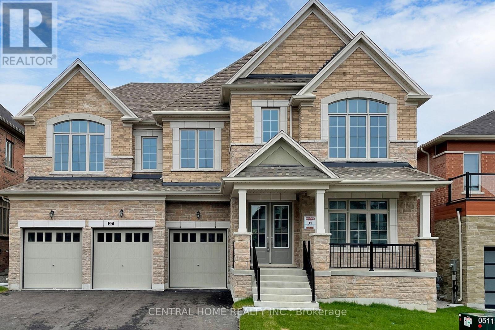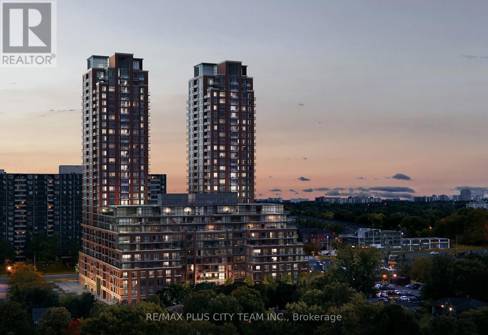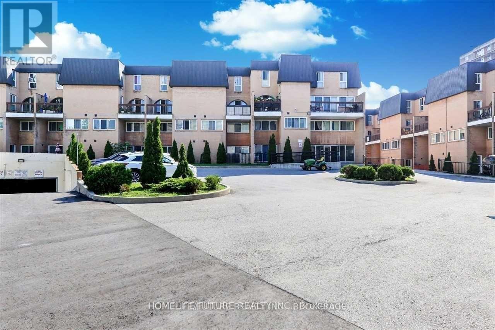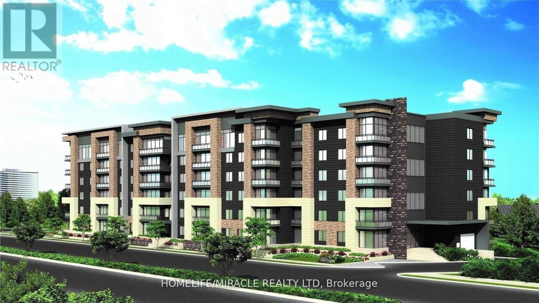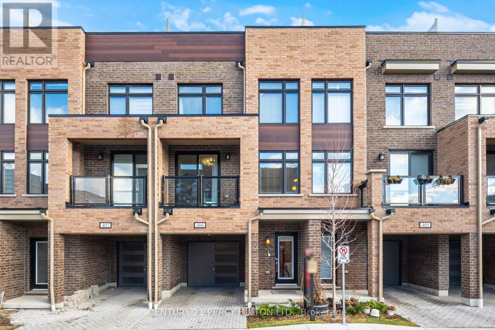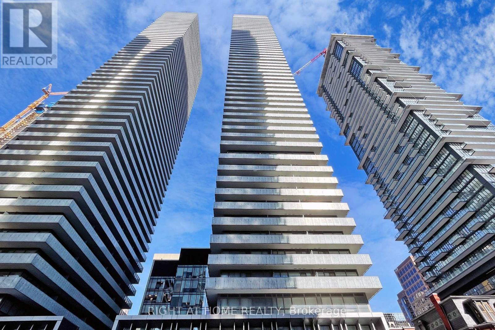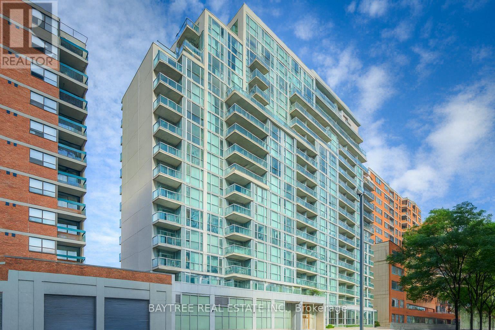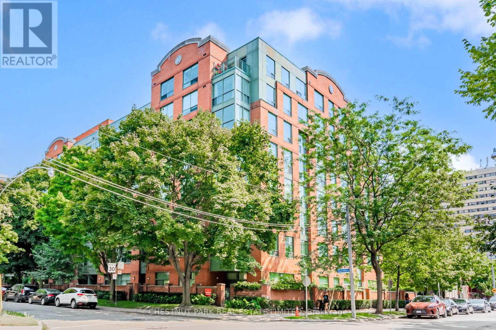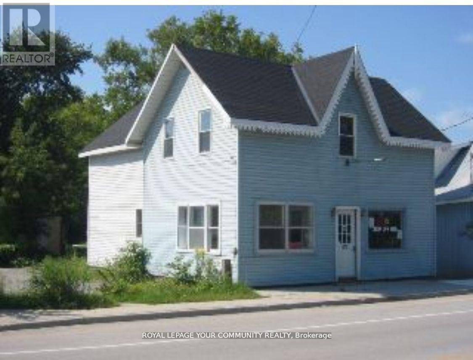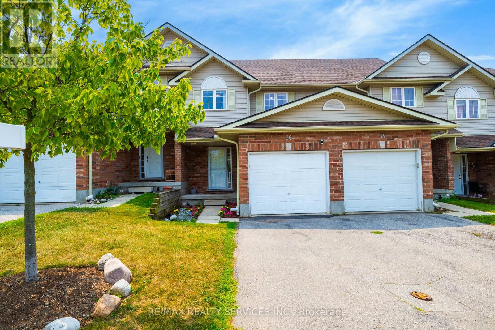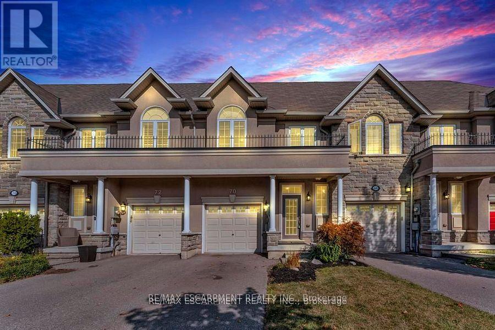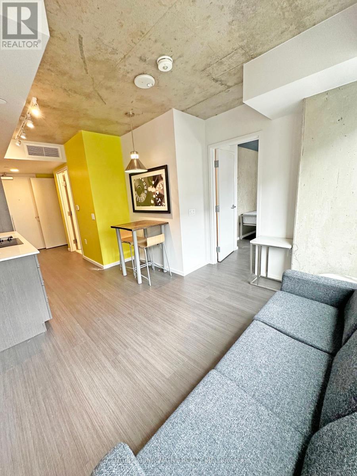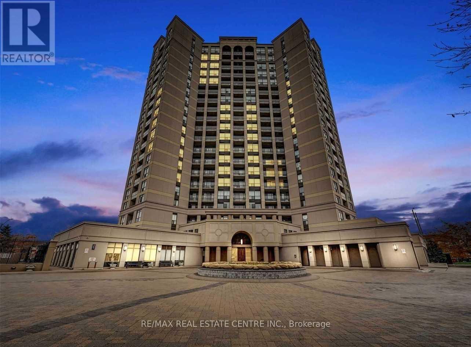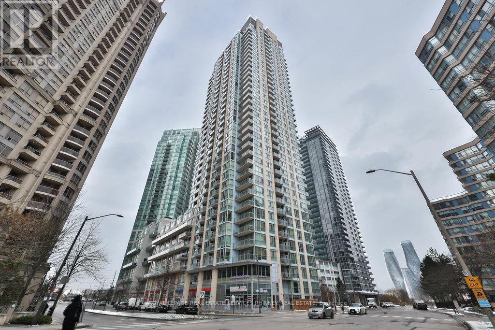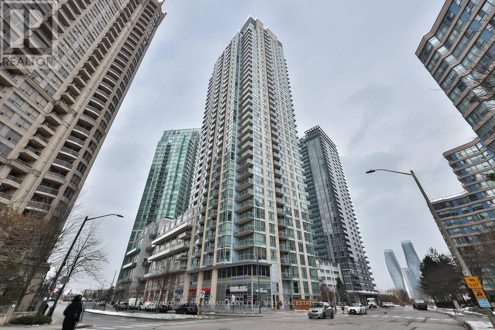215 - 215 Lakeshore Road W
Mississauga, Ontario
Experience elevated waterfront living in this rare corner 2-bedroom plus den, 2-bath suite in the highly sought-after Bright water community of Port Credit. Offering approximately 1,423 sq. ft. of total living space (801 sq. ft. interior + 622 sq. ft. outdoor), this, this residence is one of the largest and most functional layouts in this boutique 5-storey building. The split-bedroom floor plan provides excellent privacy, while the versatile den is ideal for a home office or guest space. Soaring smooth ceilings, upgraded flooring, modern counters and custom window coverings enhance the contemporary interior, while floor-to-ceiling, south-facing windows flood the home with natural light and showcase beautiful lake views. Step outside to an expansive wrap-around balcony and multiple private outdoor areas, perfect for entertaining, dining al fresco or relaxing by the water. The primary bedroom features a 3-piece ensuite, and the residence includes in-unit laundry, smart-home compatibility, keyless entry, parking, locker and internet included, Residents enjoy premium amenities including a fully equipped fitness centre, modern party rooms, co-working lounge and a resident shuttle to the GO Station. Just steps to Farm Boy, COBS Bread, LCBO, Dollarama, boutique shops, cafes, parks, waterfront trails, marinas and transit, this home offers a true urban-meets-village lifestyle and represents a rare move-in-ready leasing opportunity in one of Mississauga's most desirable waterfront communities. (id:61852)
Royal LePage Your Community Realty
Basement - 44 Hillside Avenue
Toronto, Ontario
Clean basement Unit!Bright and well-maintained main-floor apartment featuring a private kitchen and bathroom. Fully furnished and ideal for a single professional. All utilities included for added convenience. Located close to shopping, transit, and all major amenities. Move-in ready! (id:61852)
Fine Homes Realestate Inc.
830 Apple Terrace
Milton, Ontario
This exquisitely designed home offers the perfect blend of contemporary style and practical living, ideal for both professionals and families. With $300,000 in total upgrades, this residence stands out with premium finishes and exceptional craftsmanship. Step inside to an inviting open-concept layout featuring high ceilings 10' Main 9' Second and 9' Basement with Walk-Up and Side Door, large windows along with 8' interior doors and a bright, airy atmosphere with a seamless flow throughout. The home showcases hardwood flooring throughout, 24'' x 24'' Porcelain Tile, elegant metal picket railings, and glass showers in all bathrooms, enhancing the modern, luxurious feel. Offering 5 bedrooms, including a main-floor guest suite with a 3-piece ensuite, this home provides ample comfort for family and visitors. The upper level includes a convenient laundry room with generous storage, and a serene primary bedroom retreat complete with two large walk-in closets and a 5-piece spa-like ensuite. The gourmet kitchen is a chef's dream, featuring a modern design, quartz countertops, stylish cabinetry, stainless steel appliances, a large center island, and a spacious pantry-perfect for cooking and entertaining alike. Additional highlights include a walk-up basement, abundant natural light, and enhanced curb appeal. Located in an affluent, highly sought-after neighborhood, this home is close to supermarkets, parks, schools, upscale dining, charming shops, and offers quick access to major highways. This beautifully crafted residence in one of Halton's most desirable communities is truly the pinnacle of modern living. Don't miss the opportunity to make it yours! (id:61852)
Royal LePage Premium One Realty
125 Innisfil Street
Barrie, Ontario
Main Level - Bright and Lovely 2 Bedroom upstairs Unit With A Spacious Eat-In Kitchen with Island, A Large Living Room, Two Sizeable Bedrooms, And a 4-Piece Bathroom. Minutes To Downtown, Parks, Shopping, 400 Hwy, Centennial Beach & The Waterfront. Upstairs Tenants are responsible For 2/3 of utilities plus Lawn Care & Snow Plowing. Just Move In And Enjoy !!! (id:61852)
Forest Hill Real Estate Inc.
38 Silo Mews
Barrie, Ontario
Welcome to 38 Silo Mews, a modern end-unit townhouse in one of Barrie's most desirable new communities. This bright and stylish 3-storey home offers the perfect balance of comfort, flexibility, and convenience; an ideal choice for families, professionals, or investors! The main level features a versatile space that can serve as a home office, gym, or family room. The second floor boasts a sun-filled open-concept layout, highlighted by a sleek kitchen with stainless steel appliances, a center island, and a generous dining area designed for gatherings. The adjoining living room extends to a private balcony, creating a perfect indoor-outdoor flow. Upstairs, you'll find 3 well-sized bedrooms, including a private primary suite with a walk-in closet and ensuite bath. For those seeking future flexibility, the walk-in closet is large enough to be converted into a third bathroom, adding even more value and functionality to the home. Additional features include an attached garage with inside entry, ample storage throughout, and a thoughtful floor plan that maximizes space. Located in a family-friendly enclave, your'e just minutes from Barriers waterfront, GO Station, Highway 400, schools, shopping, and parks. With its modern finishes, functional design, and potential for further customization, 38 Silo Mews is move-in ready and offers outstanding value in todays market. Don't miss this opportunity to own a home that combines style, location, and future potential. (id:61852)
RE/MAX Ultimate Realty Inc.
1615 - 9235 Jane Street
Vaughan, Ontario
Welcome to Bellaria Tower 2, where luxury living meets exceptional convenience. This beautifully maintained 1 Bedroom + Den + Enclosed Solarium suite offers rare space, functionality, and breathtaking high-floor views you won't easily find in today's newer builds. The enclosed solarium and sun-filled bonus room off the primary bedroom create flexible spaces perfect for a home office, reading nook, or creative studio.Recently refreshed and thoughtfully upgraded, the suite features brand-new stacked washer & dryer, stainless steel appliances (including a newer fridge, stove, and dishwasher), an upgraded mirrored backsplash, and a raised bathroom vanity for added comfort. Large windows, quality finishes, and an enclosed balcony enhance the home's bright and welcoming atmosphere.Set within a prestigious gated community, residents enjoy 24-hour concierge and access to exceptional amenities-state-of-the-art gym, steam rooms, billiards lounge, theatre room, party room, reading room, guest suites, and beautifully landscaped grounds. The parking spot is conveniently close to the elevator, adding to the ease of everyday living.Perfectly located near Vaughan Mills Mall, Hwy 400, YRT transit, the Vaughan Subway Station, the new hospital, Wonderland, parks, and top schools, this address brings everything you need right to your doorstep.A rare opportunity to experience comfort, security, and luxury in one of Vaughan's most sought-after communities. Tenants and agents to verify all measurements. (id:61852)
Power 7 Realty
218 - 12421 Ninth Line
Whitchurch-Stouffville, Ontario
Spacious 2 Storey stacked condo- One of the largest units in the complex-1275 Square feet- Located Close To Schools, transit, shops and parks. -Updated White Kitchen W/ S/S Appliances. Maintenance Fee Covers All Exterior Repairs/Replacements including roof, windows, doors, building insurance, property maintenance & upkeep & water bill. Pets Allowed. Walk To School, Community Center, Go Stn, Library, Park, & More. Mins. To Hwy 404 & 407. A Must See To Truly Appreciate. (id:61852)
RE/MAX All-Stars Realty Inc.
27 Upbound Court
East Gwillimbury, Ontario
A Brand New Beautiful Detached Home approx. 4500 sq. ft. of on a 60 Ft Lot with Triple Garage, having 4 ensuite bedrooms, nestled in a Prime and Desirable location. A separate side door entrance leading to basement access. Conveniently located Just Minutes from the Go train, Hwys 400 & 404, and amenities including Groceries, Restaurants, and Shopping Centers. (id:61852)
Central Home Realty Inc.
1308 - 3260 Sheppard Avenue E
Toronto, Ontario
Welcome to Pinnacle Toronto East, a brand new building offering contemporary design and everyday convenience in one of Scarborough's most sought-after neighbourhoods. This never-lived-in one-bedroom plus den suite features a bright, open-concept layout with 9-foot ceilings, elegant finishes, and large windows that fill the space with natural light. The modern kitchen boasts stainless steel appliances, quartz countertops, and ample cabinet space, flowing seamlessly into the inviting living and dining area-perfect for entertaining or relaxing after a long day. Step out onto your private balcony to enjoy unobstructed east-facing views. The spacious bedroom provides a peaceful retreat with generous storage and plenty of natural light, while the versatile den is ideal for a home office, guest space, or reading nook. A well-appointed washroom and in-suite laundry offer added comfort and convenience. Ideally situated at Sheppard and Warden, you're just minutes from Fairview Mall, Scarborough Town Centre, grocery stores, restaurants, schools, parks, and major highways (401, 404, and 407). Residents enjoy an outstanding array of building amenities, including a fully equipped fitness centre, yoga studio, outdoor pool, rooftop terrace with BBQs, party lounge, children's play area, and more. Enjoy modern condo living at its best in this vibrant, newly built community. (id:61852)
RE/MAX Plus City Team Inc.
1046 - 100 Mornelle Court
Toronto, Ontario
Great Location Morningside/Ellesmere/401 Spacious 3 Bedrooms Two-Level Condo Townhouse, Fabulous Investment Opportunity &/Or First Time Homebuyer. Live In As Is, Or Renovate To Your Taste. Open Concept Living/Dining Room Area With A Private Direct Walk-Out and Convenient Access To A Children Playground. Spacious 3 Bedrooms, 2 Full Washrooms, Condo Townhouse, Ensuite Laundry, Walking Distance To Centennial College, U.T.S.C., Pan Am Sports Centre, Hospital, Shopping, Hwy 401 & T.T.C. (id:61852)
Homelife/future Realty Inc.
321 - 1 Falaise Road
Toronto, Ontario
Step into this newly painted, updated flooring and shower doors in both bathrooms. 1-bedroom + den unit of modern living with durable vinyl flooring throughout! The versatile den can be used as a second bedroom or office space, making this space both practical and inviting. Enjoy the convenience of one underground parking spot. The sleek modern kitchen boasts stainless steel appliances, while the ensuite stacked washer and dryer add to your everyday ease. Situated directly in front of the future LRT line, this 735sqft property is located just minutes from Guildwood GO Station, Highway 401, U of T Scarborough, and Centennial College. Plus, you're right across the street from shopping, dining, and everyday essentials. Enjoy the use of the building amenities including visitors Parking, Gym, Party Room, Exercise Room, and Recreation Room. (id:61852)
Homelife/miracle Realty Ltd
#404 - 1865 Pickering Parkway
Pickering, Ontario
Totally Upgraded 3 Bedroom 3 Bath Brand New Home In High Demand Village East Community * One of the Largest Model* Main Level Office With Walk-Out To Backyard * Open Concept Living & Dining Room With Walk-Out To Balcony * Oak Stairs * Modern Kitchen With Corian Counter* Primary Bedroom With 4 Pc Ensuite & Walk-In Closet * Carpet-Free Home * Rooftop Terrace* One Of The Few Homes That Have Backyard Without Attachments To Other Homes* Family-Friendly Area Close To Schools, Parks, Shopping, Transit, Casino & All Amenities * Conveniently located near 2 GO Stations & Hwy 401* Perfect For First-Time Buyers, Down-sizers Or Investors * Move-In Ready! * (id:61852)
Century 21 Percy Fulton Ltd.
2502 - 55 Charles Street E
Toronto, Ontario
Welcome to 55C Bloor Yorkville Residences, where elegance meets convenience in the heart of downtown Toronto Yonge Bloor area. This spacious one bedroom, one bath suite features a functional layout with floor-to-ceiling windows, high ceilings, and modern finishes. The sleek kitchen boasts built-in appliances, and shelves for added storage. The expansive light-filled spaces with breathtaking city views, perfect for refined living and entertaining. Indulge in world-class amenities, including a cutting-edge fitness centre, outdoor facilities, and stylish private lounges. A rooftop terrace invites you to unwind above the city, while 24-hour concierge service and seamless access to Toronto's finest dining, shopping, and transit. close to Subway Stations, Eataly Supermarket, University of Toronto Campus, luxury brands, Coffee Shops, Cinema, Indigo Bookstore, Parks, And So Much More. Some Photos were taken prior to the current tenant. (id:61852)
Homelife Frontier Realty Inc.
3906 - 50 Charles Street E
Toronto, Ontario
Luxurious One Bedroom Condo In Casa 3 Located At The Most Desirable Area Of Toronto - Yonge/Bloor 9 Ft Ceilings W/ Flr To Ceiling Windows. Open-Concept Layout. Modern Kitchen with Built In Appliances. Functional Layout with Private Balcony. Tons of Natural Light. Well Managed Building W/Great Amenities - Fully Equipped Gym, 24 Hrs Concierge, Outdoor Pool, Outdoor BBQ, Games Room. Steps To Yonge/Bloor Subway Station, Yorkville Village, University Of Toronto, Toronto Metropolitan University, George Brown College, Financial District, Entertainment District, Restaurants, Major Hospitals (id:61852)
Right At Home Realty
302 - 96 Saint Patrick Street
Toronto, Ontario
Discover this rare downtown condo offering a quiet, spacious layout with 9 ft ceilings and floor-to-ceiling windows. The suite features stainless steel appliances, granite countertops, a breakfast bar, laminate flooring, and a generous bedroom with a walk-in closet. Enjoy a peaceful courtyard exposure, a highly functional layout, and the convenience of an included parking space.Located in the heart of the city-just steps to St. Patrick & Osgoode subway stations, U of T, OCAD, AGO, Queen West, major hospitals, City Hall, and the Financial & Entertainment Districts. With a Walk Score of 99 and Transit Score of 100, this location offers unmatched urban convenience.A rare opportunity that must be seen to be truly appreciated! (id:61852)
Baytree Real Estate Inc.
104 - 95 Prince Arthur Avenue
Toronto, Ontario
Welcome to The Dunhill Club at 95 Prince Arthur Avenue, where contemporary elegance meets convenience in this beautifully renovated ground floor suite designed with the utmost thought and detail. Featuring soaring 9-foot smooth ceilings and a rarely available walk-out to your exclusive use gated terrace, this bright and stylish condo blends indoor comfort with outdoor tranquility. Enjoy open-concept living overlooking the sleek, newly designed Aya kitchen with dovetailed drawers and stainless steel appliances in a boutique building known for its charm and impeccable maintenance. The primary bedroom offers lovely proportions complete with cabinetry and shelving in a sprawling walk-in closet. The beautifully renovated bathroom surrounded by tasteful Carrera marble is classic and inviting. This ground level suite also offers an ensuite storage room for an added convenience. No elevator required here! Steps to Bloor Street's top restaurants, shops, and cultural destinations, and perfectly situated near multiple subway lines, making city access effortless. The Dunhill Club offers exceptional recently renovated amenities including a stunning rooftop terrace with panoramic views including a barbeque area and hot tub, an elegant party room, and ample visitor parking. This is a rare opportunity to own a unique ground-level residence in one of Toronto's most desirable and walkable neighbourhoods. A bike score of 100 and a 98 walk score! Experience the perfect blend of sophistication, lifestyle, and location in this exclusive offering. (id:61852)
Chestnut Park Real Estate Limited
7485 Highway 35 Road
Kawartha Lakes, Ontario
C1 Commercial Building Lot - 38' x 175' *Lakes & Cottage Country Corridor* A rare chance to acquire a C1-zoned commercial parcel in the heart of lakes and cottage-country traffic. This land only sale offers outstanding redevelopment potential in a high visibility location. The existing structure will not be shown - lot inspection only. PROPERTY HIGHLIGHTS: C1 Zoning - versatile & highly desirable; 38' x 175' lot with excellent depth; Ideal for office, retail,service shop, workshop or mixed-use development; Previously operated as retail on the main level with office/residential space above; Strong exposure along a well-traveled cottage country route; Surrounded by established small businesses, tourism flow and year-round activity; Perfect for builders, commercial investors or owner-operators looking to design a custom, income producing property. ** A unique opportunity to secure a deep commercial lot in a thriving, high-demand region - ready for your vision** (id:61852)
Royal LePage Your Community Realty
36 Fallowfield Drive
Kitchener, Ontario
Welcome to 36 Fallowfield Dr, this cozy home is ready to welcome its next family to build happy memories here. Perfect for a single professional or a young family. Conveniently located in a boutique area close to shopping complexes, short drive to Fairview Mall, walk-in clinics, fitness centres, Mclennan Park, schools, library, walking distance to restaurants & 11 min walk to LRT. New dryer 2021, new water softener in 2021 & new roof in 2022. Freshly painted. (id:61852)
RE/MAX Realty Services Inc.
70 Vinton Road
Hamilton, Ontario
Welcome to this beautiful 2-storey freehold townhouse, perfectly situated in a highly sought-after, family-friendly neighbourhood! This bright and spacious home features 3 generously sized bedrooms and 2.5 bathrooms, offering both comfort and functionality for growing families or professionals alike. Enjoy a modern open-concept layout with large windows that flood the space with natural light, creating a warm and inviting atmosphere. The walk-out basement adds valuable living space with endless potential-ideal for a home office, rec room, or in-law suite. Located just steps from top-rated schools, parks, shopping centers, grocery stores, and all the amenities you need, this home offers the perfect blend of convenience and community living. (id:61852)
RE/MAX Escarpment Realty Inc.
1517 - 105 Champagne Avenue S
Ottawa, Ontario
**Welcome Home** Location, Location, Location! Incredible Furnished 2 Bedroom Unit in the Heart of the City. Beyond the Warm Entryway, The Home Flows into a Thoughtful Open Concept Layout. Modern Kitchen w/ Stainless Steel Appliances + Tile Backsplash, Primary Bedroom w/ 3 Pc Ensuite, Spacious 2nd Bedroom + More. Building Amenities: Fitness Room, Concierge/Security, Party/Meeting Room + More. Close to Carleton University, the LRT, Civic Hospital, Highway, Restaurants, Shops + And Much More! (id:61852)
Century 21 Innovative Realty Inc.
613 - 220 Forum Drive
Mississauga, Ontario
Absolutely Gorgeous, Bright & Spacious Suite with Breathtaking Panoramic GTA Views! Upgraded & Move-In Ready! Newly installed premium laminate flooring throughout Freshly painted for a clean, modern feel Comes with parking and locker included Rare 2 + Den Layout Open-concept upgraded kitchen with granite counters, modern cabinets, breakfast bar & 5 appliances Two large bedrooms with generous closets primary bedroom features a 4-pc ensuite Formal dining area & huge living room with walk-out to balcony Unobstructed south-facing views of the lake & CN Tower Prime Location Minutes to Square One, Heartland, 403/401/407Upcoming LRT at your door step Close to top-rated schools (id:61852)
RE/MAX Real Estate Centre Inc.
1111 - 225 Webb Drive
Mississauga, Ontario
Live in the vibrant heart of downtown Mississauga with every convenience at your doorstep! Just steps from Celebration Square and Square One, this bright and spacious 1-bedroom suite offers stunning views of both the city skyline and the lake. The open-concept living area features a large window that fills the space with natural light, and a walkout to a covered balcony overlooking a welcoming, family-friendly neighbourhood.The generous bedroom includes a large closet and a private 4-piece ensuite for ultimate comfort. Enjoy an impressive lineup of hotel-style amenities, including an indoor pool, sauna, steam room, expansive gym, billiards room, party room, and more. Plus, benefit from the convenience and security of a 24/7 concierge. (id:61852)
Royal LePage Real Estate Services Phinney Real Estate
5923 Blue Spruce Avenue
Burlington, Ontario
Welcome to this beautifully maintained 3 bedroom, 2.5 bath home in Burlington's highly sought-after Orchard community. Offering a bright, well-designed layout, this property features a welcoming main level with generous living and dining areas, plus a finished basement that provides a versatile space ideal for a home office, media room, or play area or even an extra bedroom. The upper level includes three comfortably sized bedrooms, including a serene primary suite with ample closet space and a private ensuite bath. Step outside to the tranquil Zen-inspired backyard, a peaceful retreat perfect for morning coffee, quiet evenings, and outdoor entertaining. The location is exceptional. Orchard is known for its abundance of top-rated schools and everyday amenities, with numerous shopping centres, restaurants, and services just minutes away. Outdoor enthusiasts will appreciate being within walking distance to Bronte Creek Provincial Park, offering expansive green space, scenic trails, and year-round recreation. The neighbourhood itself is threaded with walking paths, parks, and bike-friendly routes that make it easy to enjoy an active lifestyle close to home. Commuting is simple with quick access to major highways and the GO Train. A warm, move-in ready home in one of Burlington's most desirable communities. (id:61852)
Right At Home Realty
1111 - 225 Webb Drive
Mississauga, Ontario
Live in the vibrant heart of downtown Mississauga with every convenience at your doorstep! Just steps from Celebration Square and SquareOne, this bright and spacious 1-bedroom suite offers stunning views of both the city skyline and the lake. The open-concept living area featuresa large window that fills the space with natural light, and a walkout to a covered balcony overlooking a welcoming, family-friendlyneighbourhood.The generous bedroom includes a large closet and a private 4-piece ensuite for ultimate comfort. Enjoy an impressive lineup ofhotel-style amenities, including an indoor pool, sauna, steam room, expansive gym, billiards room, party room, and more. Plus, benefit from theconvenience and security of a 24/7 concierge. (id:61852)
Royal LePage Real Estate Services Phinney Real Estate
