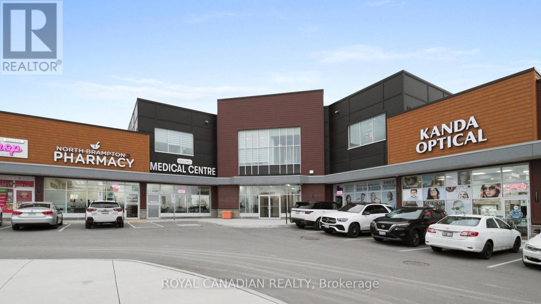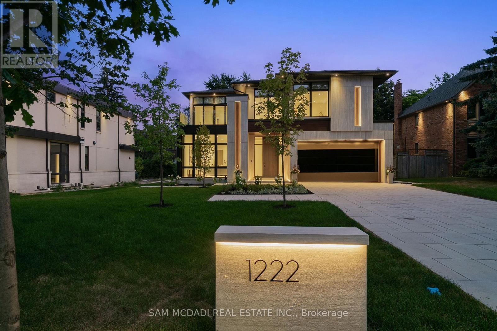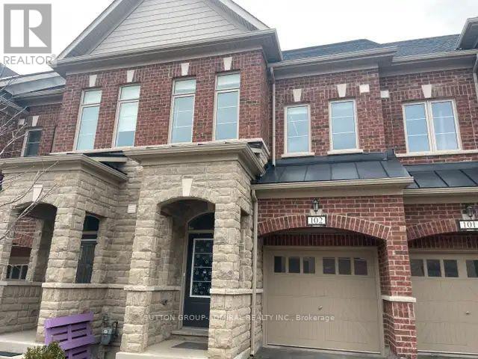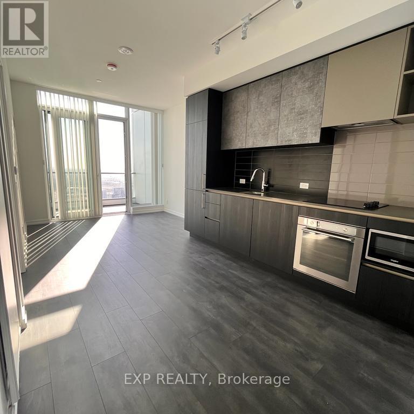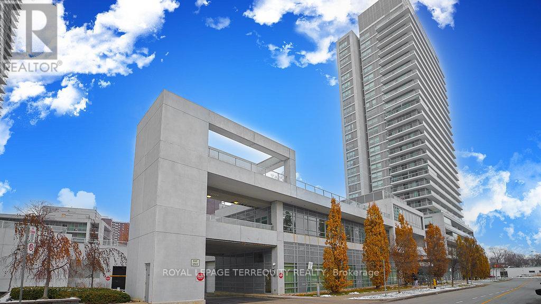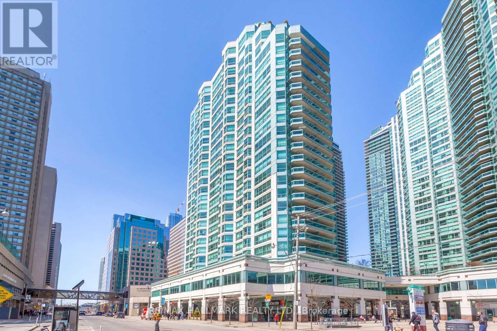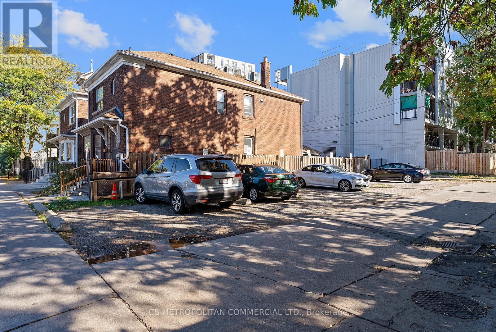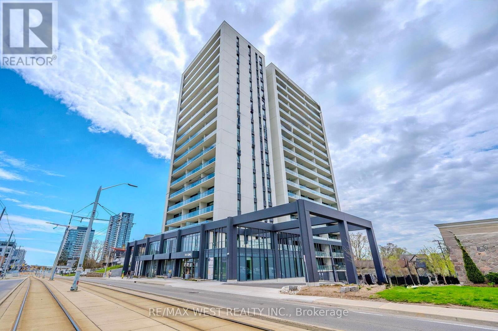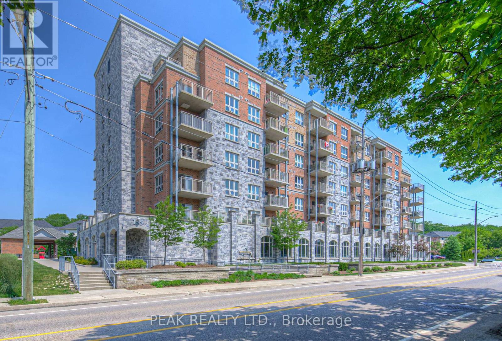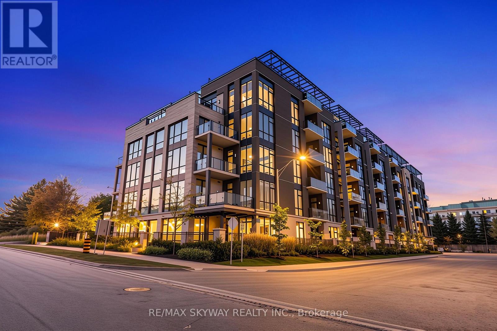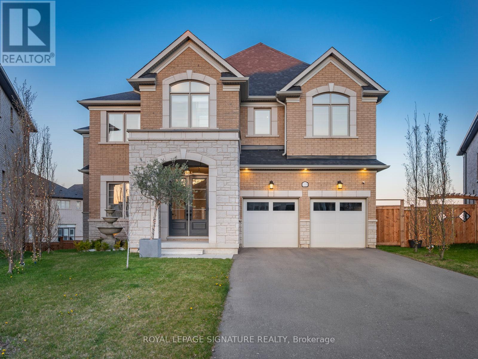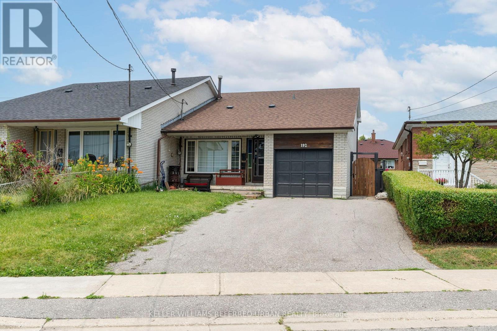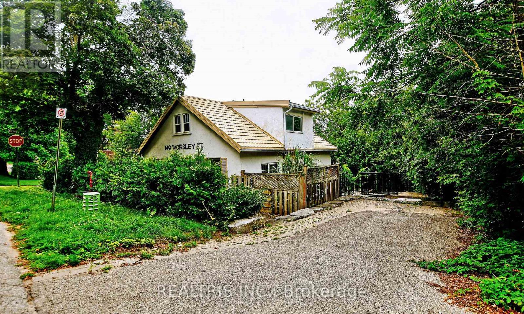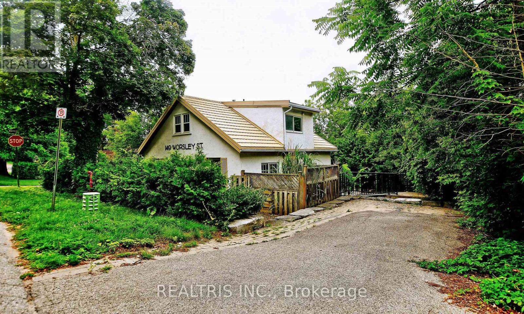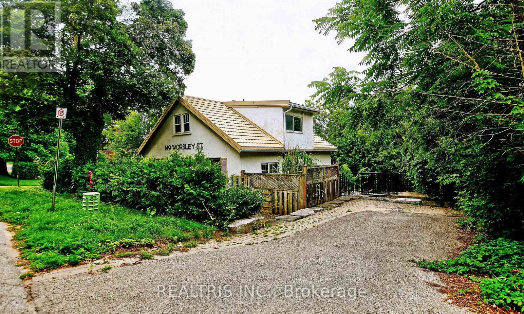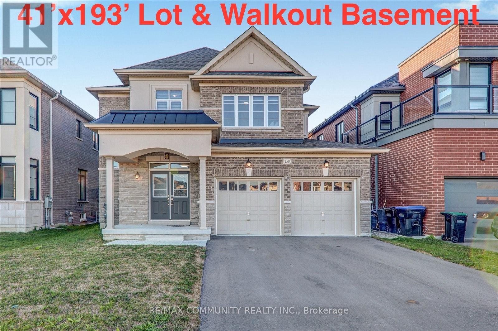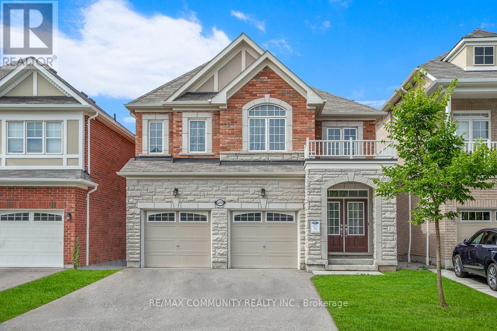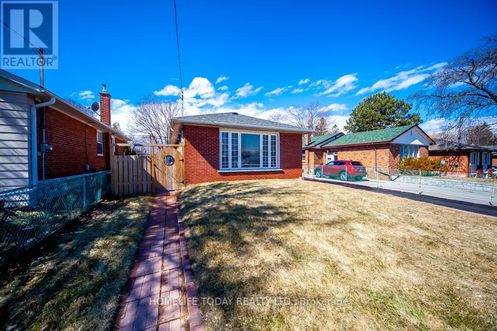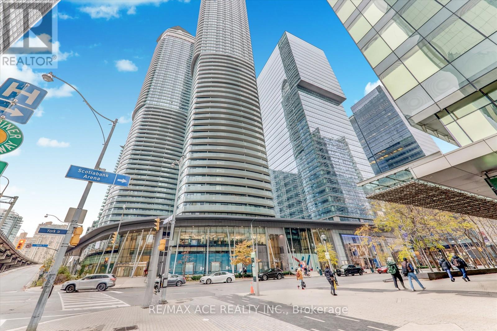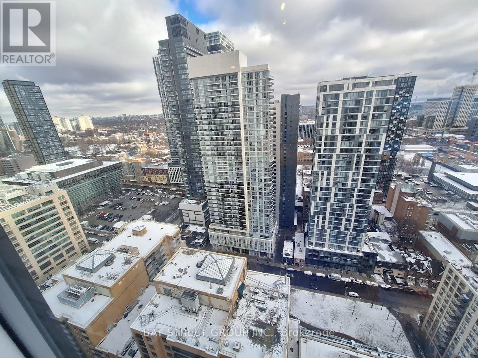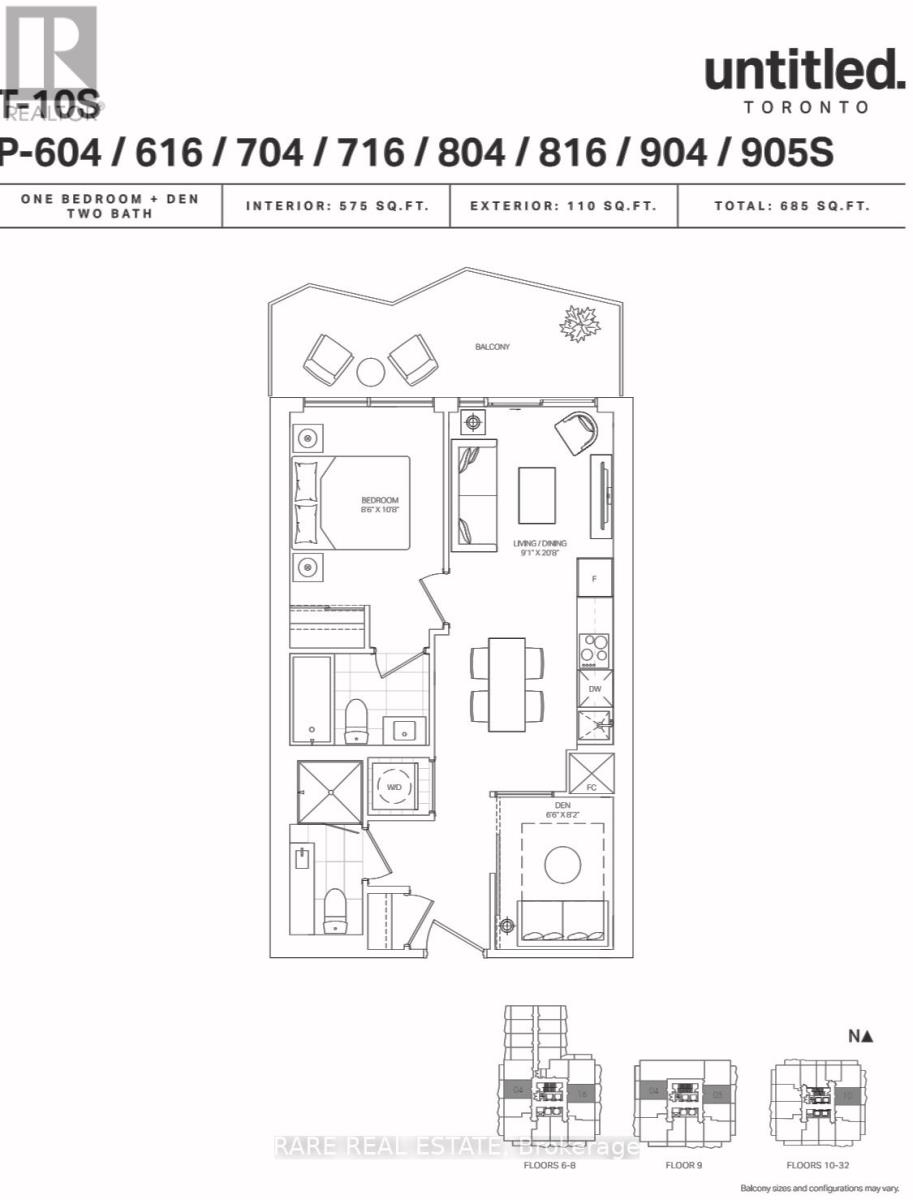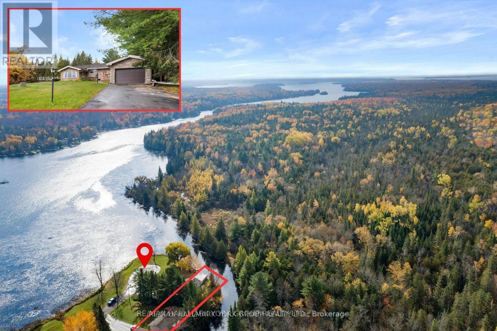202 - 6475 Mayfield Road
Brampton, Ontario
Modern Office Unit for Sale in Prime Location with High Foot Traffic. Unit is Located on the second floor of a newer plaza (under 5 years old), this bright and spacious office unit is perfect for a variety of professional businesses, including trucking and dispatch, mortgage services, immigration consultancy, travel agency, and more. Key Features: Reception Area (Welcoming space for clients and visitors), Boardroom, 4 Private Offices, Kitchen, In-Unit Washroom + Wheelchair Accessible Washroom located just outside the unit. There are Elevator & Stairs making for an easy access for staff and clients. Multiple Large Windows, Plenty of natural light creating a bright, pleasant work environment Plaza Highlights: Newer Plaza, Modern design and well-maintained. Major Anchor Tenants: Restaurant, grocery store, medical clinic and more, High Foot Traffic, Great visibility and exposure for your business Location Benefits: Close to major highways for easy commute, Well-connected and easily accessible. This unit offers the perfect combination of professional functionality, prime location, and high visibility an excellent choice for growing businesses. (id:61852)
Royal Canadian Realty
202 - 6475 Mayfield Road
Brampton, Ontario
Modern Office Unit for Lease - Prime Location with High Foot Traffic. Located on the second floor of a newer plaza (under 5 years old), this bright and spacious office unit is perfect for a variety of professional businesses, including trucking and dispatch, mortgage services, immigration consultancy, travel agency, and more. Key Features: Reception Area - Welcoming space for clients and visitors. Boardroom - Ideal for meetings and presentations, 4 Private Offices - Spacious rooms for individual or team use. Kitchen - Convenient space for staff breaks. In-Unit Washroom + Wheelchair Accessible Washroom located just outside the unit. Elevator & Stairs - Easy access for staff and clients. Multiple Large Windows - Plenty of natural light creating a bright, pleasant work environment Plaza Highlights: Newer Plaza - Modern design and well-maintained (under 5 years old). Major Anchor Tenants - Restaurant, grocery store, medical clinic and more. High Foot Traffic - Great visibility and exposure for your business Location Benefits:Close to major highways for easy commute Well-connected and easily accessible. This unit offers the perfect combination of professional functionality, prime location, and high visibility - an excellent choice for growing businesses. (id:61852)
Royal Canadian Realty
1222 Mississauga Road
Mississauga, Ontario
Introducing quiet luxury in this meticulously curated Lorne Park residence, crafted by renowned architect David Small. This modern masterpiece embodies refined sophistication, defined by clean lines, layered natural finishes & showcases exceptional quality & a lifestyle designed for entertaining, wellness, & effortless family living. Spanning an approx. 7000 SF, the home welcomes you with a dramatic two-storey foyer, anchored by a striking 23-foot Neolith feature wall, setting the tone for the architectural elegance that unfolds throughout the space.Open living & dining rooms lined with builtin servery, glass display cabinetry, & ceiling speakers create an elegant entertainment hub. Family room with Regency fireplace & integrated storage. Powder room with floating vanity.The chefs kitchen is a sleek culinary haven: SubZero 48 panelled fridge & Freezer, Wolf induction cooktop, dual Wolf ovens (convection + steam), warming drawer, panelled Miele dishwasher, coffee machine, microwave, & Insinkerator disposal with instant-hot & pot-filler faucets. Modern chandelier, under-cabinet & base strip lighting, & dual sinks (large single + double) complete the kitchen.Master suite boasts a 12.6ft ceiling, cove lighting, walk-in closet with builtin safe, & electronic lock for privacy. Spacious master ensuite offers steam shower with pressure massager, rain & hand showers, dual vanities, floor heating, & soaking tub.Three additional bedrooms all with ensuites & closets; one features a private balcony overlooking the front yard. The walkout basement is flooded w/ natural light, floor heating, ceiling speakers, & another fireplace. Bar room & spa room offer complete relaxation: saunaCore infrared + traditional sauna, steam room with massage/rain showers, changing area, storage, spa vanity, mirrored gym w/ antislip flooring, glass wall, & TV mount. Guest room with ensuite & heated floors, organized mechanical room, snowmelt driveway, new fence, limestone, stucco & neolith exterior. (id:61852)
Sam Mcdadi Real Estate Inc.
102 Lower - 1331 Major Mackenzie Drive
Vaughan, Ontario
Bright and Spacious Bachelor Apartment In Valleys of Thornhill. Convenient, Quiet Location, Steps To Bus, To Go Stations And Yummy Market Plaza. Premium Lot Backing To Protected Forest. Pot Lights Throughout. S/s Appliances in the Kitchen. The Unit comes Partly Furnished. (id:61852)
Sutton Group-Admiral Realty Inc.
Ph07 - 1000 Portage Parkway
Vaughan, Ontario
Experience modern penthouse living at 1000 Portage Parkway in the heart of Vaughan. This bright and spacious suite offers south-facing panoramic city views, high ceilings, floor-to-ceiling windows, and a balcony that fills the home with natural light. The functional layout includes 1 bedroom, a versatile den (or 2nd bedroom), and 2 full bathrooms. Includes 1 parking space and 1 locker for added convenience. Located in one of Vaughan's most connected neighbourhoods, you're steps from dining, shopping, entertainment, and transit. The subway is within walking distance, Downtown Toronto is just 30 minutes away, and the airport is approximately 20 minutes. (id:61852)
Exp Realty
411 - 275 Yorkland Road
Toronto, Ontario
This bright and modern 743 sq. ft. condo offers effortless urban living with stunning views of downtown Toronto and the iconic CN Tower, complemented by a rare 225 sq. ft. terrace perfect for entertaining or relaxing outdoors. Featuring two well-designed bedrooms and stylish finishes with no carpet throughout, this suite is steps from the subway, Fairview Mall, and every amenity you could need. Enjoy exceptional building perks including a pool, concierge, an impressive party room, gym, theatre room, and a common BBQ area. The unit also comes with a prime parking spot located close to the entry and a large locker, making this the perfect blend of comfort, convenience, and lifestyle. (id:61852)
Royal LePage Terrequity Realty
Ph11 - 10 Queens Quay W
Toronto, Ontario
Stunning South-Facing Upper Penthouse at 10 Queens Quay! Welcome to this rarely available 2-bedroom and 3- bath suite perched on a high floor in one of Toronto's most sought-after waterfront residences. Enjoy breathtaking, unobstructed lake views from every room in this beautifully renovated home. Thoughtfully redesigned with a sleek, contemporary finish from top to bottom-just move in and enjoy. Includes 2 premium parking right next to the elevator and a private locker. Experience the tranquility of lakefront living while being just steps from downtown's top dining, shopping, transit, and entertainment. Residents also enjoy exceptional building amenities, including a 24-hour concierge, fully equipped exercise room, outdoor pool, party/meeting room, rooftop deck/garden, and ample visitor parking. A perfect blend of luxury, location, and lifestyle! (id:61852)
RE/MAX Hallmark Realty Ltd.
1 - 148 Brunswick Avenue
Toronto, Ontario
Bright 2 Bedroom Apartment on the Main Floor2-bedroom apartment on the MAIN Floor of a lovely Annex home. Available Immediately. Rent: $2,999 (ALL Utilities Included).Includes:-Large bright windows-Fridge, Stove-In suite washer & dryer-Air conditioning-2 full big bedrooms with closets-Living room-Walk out to private back patio-Spacious backyard-Front porch-Parking available for additional cost-No smoking inside Minutes to: U of T, Subway, Transit, Museums, George Brown, Financial Core, Hospitals, Parks, College Street, Bloor St., Kensington Market, shops, restaurants, amenities. *For Additional Property Details Click The Brochure Icon Below* (id:61852)
Ici Source Real Asset Services Inc.
15-17 Augusta Avenue
Toronto, Ontario
**DEVELOPMENT OPPORTUNITY** With its prime downtown location and compact size, the site presents an ideal opportunity for infill development, boutique retail, or continued parking operations. These two properties can be purchased together as a rare development assembly, offering a total combined area of approximately 4,313.25 sq. ft. and over 6,500 sq. ft. of total developable space (if another neighbour is incuded). Together, these properties form a unique assembly opportunity in a high-demand urban corridor-perfect for developers, investors, or visionary end users looking to create a landmark project in the heart of Toronto. (id:61852)
Cb Metropolitan Commercial Ltd.
812 - 741 King St W
Kitchener, Ontario
Welcome to The Bright Building, right in the heart of Kitchener's lively Innovation District. This cozy 1-bedroom + den, 1 bath condo is just a short walk to the LRT, Google, KPMG, Grand River Hospital, and beautiful Victoria Park. Inside, you'll find a warm and inviting space with a European style kitchen, built-in appliances, quartz countertops, a handy upgraded island, and modern cabinetry. Relax on the terrace and enjoy the lovely views. The bathroom feels like a little retreat with its heated floor and upgraded shower, and the in-suite laundry adds everyday convenience. The building also offers great shared spaces like BBQ areas and sauna stations perfect for unwinding. Currently tenanted, this home is a comfortable spot to live or a great investment for the future. (id:61852)
RE/MAX West Realty Inc.
407 - 155 Water Street
Cambridge, Ontario
Welcome to this stylish and well-appointed 1-bedroom, 1-bathroom condo ideally situated near the Grand River and the vibrant, up-and-coming Gaslight District. Featuring stainless steel appliances, an electric fireplace, and a generous balcony perfect for taking in the surrounding views, this unit offers a great balance of modern comfort and everyday functionality. One of the standout features is the underground covered parking spot a valuable bonus that offers both convenience and year-round protection from the elements. Whether you're a young professional, first-time buyer, or someone looking to downsize, you'll appreciate the easy access to downtown amenities, restaurants, trails, and public transit. This is your chance to enjoy a low-maintenance lifestyle in one of Cambridges most exciting and evolving neighbourhoods. (id:61852)
Peak Realty Ltd.
105 - 42 Mill Street
Halton Hills, Ontario
An exceptional ground level corner suite that truly redefines luxury condo living. Located in one of Georgetown's most sought after boutique buildings, this nearly 1,400 sq. ft. luxury residence with a spectacular 1,200 sq. ft. wraparound patio offers the comfort and feel of a bungalow with the convenience of a condo the best of both worlds! - Step inside to discover an open concept layout flooded with natural light from floor to ceiling windows and 9.5 ft ceilings. The chef's kitchen boasts quartz countertops, built in high end appliances, and generous storage and prep space. Beautiful marble tile flooring flows seamlessly through the kitchen, living, and dining areas, while both bedrooms feature engineered hardwood floors for warmth and elegance to both rooms. Each of the two spacious bedrooms enjoys its own private ensuite, providing the ultimate in comfort and privacy. Outside patio offers direct street access which is perfect for entertaining or welcoming guests through your own private entrance. Comes with two premium parking spots (1 & 2). Built less than two years ago, this exclusive low-rise building is known for its contemporary design and top-tier amenities including a fully equipped gym, elegant party room, library, dog wash station, and community BBQs. Located just steps from downtown Georgetown, GO, Community shops, John Elliott Theatre and close to main road. If you're ready to enjoy spacious, stylish, and carefree living in one of Georgetown's premier addresses, this remarkable suite is the one to call home. (id:61852)
RE/MAX Skyway Realty Inc.
1335 Britton Crescent
Milton, Ontario
Your opportunity to own a fully customized home on a private street at the desirable Oakville/Milton border. Set on an oversized pie-shaped lot backing onto ravine and conservation land, this exceptional property offers approx. 5,200 sq.ft. of finished living space designed for comfort, entertaining, and everyday luxury. Featuring 10ft ceilings on the main level, 9ft ceilings upstairs, and high-end custom finishes throughout - including a marble, custom Bloomsbury-built kitchen and White Oak 5" plank flooring with herringbone design throughout the main level and upper hall - this home combines scale, style, and premium views with abundant natural light. Elegant principal rooms lead to impressive 9ft upgraded European-style doors that open onto a large deck overlooking protected greenspace - the ideal extension of your living and entertaining spaces. The home has a total of 5 bedrooms and 5 bathrooms. The upper level features a spacious dressing suite connected to the primary, plus ensuite access from every bedroom. The bright walk-out lower level adds a great room, gym, studio and ample storage, with outstanding potential to create a private living space for multigenerational needs - ideal for adult children, in-laws or guests - without the feel of a traditional basement. The south-facing, pool-sized yard delivers rare privacy and a true outdoor oasis ready to personalize to your taste. Freshly priced to welcome your final touches and make this extraordinary home uniquely yours. (id:61852)
Royal LePage Signature Realty
Lower - 192 Giltspur Drive
Toronto, Ontario
ALL INCLUSIVE LEASE! Looking for a spacious and affordable living in North York? Look no further than this one bedroom, one bathroom lower level unit which is sure to offer not only privacy, but enough space for a single professional or a young couple! Layout offers a large kitchen space and an open living room which can comfortably fit a great setup! Newly renovated to offer a bright and welcoming space! Short drive to many shopping amenities and access to Highways 401 and 400. Even shorter walk to park and recreational space in this family oriented neighbourhood. Two Parking Spot is Included on the right side of driveway. With shared backyard space and your own private laundry room you can feel confident in your new home! (id:61852)
Keller Williams Referred Urban Realty
149 Worsley Street
Barrie, Ontario
Exceptional opportunity on a spacious corner lot in Barrie's downtown core, offering incredible versatility for multiple uses. The layout features several separate entrances, providing easy options to configure individual offices or units with minimal modification. Generous parking is available on both sides of the building, complemented by a wheelchair-accessible ramp for added convenience. Ideally situated just minutes from Highway 400, the waterfront, and downtown amenities, this property is within walking distance to shops, financial institutions, and community centres. Surrounded by a mix of commercial and residential properties, it presents outstanding potential for a variety of business or mixed-use applications - perfect for investors, business owners, or professionals looking to establish a practice in a prime central location. The property is being sold in "as-is" condition, and buyers are advised to conduct their own due diligence regarding its potential uses. (id:61852)
Realtris Inc.
149 Worsley Street
Barrie, Ontario
Zoned Commercial, this property offers exceptional versatility for residential living, investment, or a live/work setup in one of Barrie's most sought-after locations. Located in Barrie's desirable City Centre, this beautifully maintained 3-bedroom house combines convenience, ample space, and endless potential. Situated in a quiet, upscale downtown neighbourhood just minutes drive from Highway 400 and Kempenfelt Bay, it's also within walking distance to shops, vibrant businesses, various government offices, the library, and the delightful Barrie waterfront. The spacious open-concept kitchen features granite countertops and high-end stainless steel appliances, while the second floor offers a bright study with walkout to a large private patio. A walkout basement provides ample storage and strong potential for rental income or additional office space. Multiple entrances, and two parking areas, mix of upscale residential and established commercial practices next door. Seize this opportunity to own a versatile property, perfect for establishing a business office in a prime location, creating a dual-purpose live/work space, or designing a stunning family home with in-law suite potential. This is your chance to invest in a true gem with limitless possibilities! The home is being sold in "as-is" condition, and buyers are advised to conduct their own due diligence regarding its potential uses. (id:61852)
Realtris Inc.
149 Worsley Street
Barrie, Ontario
Discover The Perfect Blend Of Character, Convenience, And Potential In This Beautifully Maintained 3-Bedroom Home Located In A Quiet, Upscale Downtown Barrie Neighbourhood. Featuring Three Charming Bedrooms On The Second Floor, This Home Offers A Spacious Open-Concept Eat-In Kitchen With Granite Countertops, High-End Stainless Steel Appliances, And A Combined Dining/Living Area Ideal For Everyday Living Or Entertaining. The Main Floor Includes A Versatile Den Or Office, While The Second Floor Features A Bright Study With Walkout Access To A Large Private PatioPerfect For Working From Home Or Relaxing Outdoors. The Walkout Basement Offers Ample Storage And Strong Potential For Future Rental Income, Ideal For Handy Or Investment-Minded Buyers. Zoned Commercial, This Property Also Offers Excellent Flexibility As A Live/Work Space Or Professional Office Location. Enjoy A 5-Minute Drive To Highway 400 Or Kempenfelt Bay, And Just A 10-Minute Walk To Downtown Shops, Grocery Stores, And The Library. With Its Modern Finishes, Prime Location, And Zoning Versatility, This Home Is The Ideal Mix Of Lifestyle And Opportunity. Walking Distance To The Lake Don't Miss This Rare Find! (id:61852)
Realtris Inc.
150 Jonkman Boulevard
Bradford West Gwillimbury, Ontario
Welcome to this spacious and well-kept home, perfectly set on a large 42' x 200' lot backing onto a peaceful ravine. Offering 3,089 square feet of living space, this property includes 5 bedrooms and 4 bathrooms, making it ideal for a growing family. The main floor features 9-foot ceilings, hardwood floors, and a bright open layout. A two-story front entrance with a walk-in closet sets the tone as you step inside. The family room is warm and inviting, complete with a gas fireplace and large windows that overlook the ravine, filling the space with natural light. The dining room connects easily to the kitchen, designed for everyday cooking and entertaining. It includes stainless steel appliances, plenty of cabinet space, granite countertops, a center island, and a breakfast area with a walkout to the backyard. The yard offers privacy and room to relax, play, or host gatherings. Upstairs, you'll find five good sized bedrooms, each with direct or shared access to a bathroom and ample closet space. The primary bedroom includes a walk-in closet and a 5-piece ensuite with a soaker tub, glass shower, and double sinks. Practical touches include a laundry room with a sink and direct access to the basement. The walkout basement with high ceilings and lots of potential-it can be finished as a recreation room, extra living space, or even a rental suite. Outside, the property provides a two-car garage plus four additional parking spots on the driveway. Located in a family-friendly neighbourhood, this home is close to Green Valley Park, trails, top-rated schools, shopping, and Highway 400. It offers the perfect mix of space, convenience, and comfort in a great community setting. (id:61852)
RE/MAX Community Realty Inc.
2447 Moonlight Crescent
Pickering, Ontario
Welcome to this Brick and Stone 4 + 2 Bedroom, 4.5 Bathroom Detached Mattamy Home in the highly Sought-after New Seaton Pickering. Over 3000 Sq Ft Living Space With Lots Of Upgrades with a LEGAL 2 Bedroom Basement Aparment. This Open Concept gem offers Luxurious Living with an Abundance of High End Finishes & Thoughtful details Throughout. Step inside to Discover an Open Concept layout with Beautiful Hardwood Floors - Perfect for both Entertaining & Everyday Living! The Heart of the Home Features a Gourmet Kitchen equipped with Granite Countertops, Stainless Steel Appliances, Wall Oven and Microwave combo and a Large Island and Breakfast Area. Four spacious Bedrooms provide Comfort & Privacy, with the Primary Suite boasting a 6 Piece Ensuite Bathroom & a Large Walk-In Closet! The LUXURY 2 Bedroom Basement Apartment boasts All top notch finishes, Open, Bright and Spacious doesn't even feel like a basement!! Luxury Vinyl Plank flooring, Quartz Countertops & Backsplashes, Potlights throughout. Ceramic Tile Bathroom w/ Standing Shower w/ bench, Dual bathroom Vanities, Backlit Touch Vanity Mirrors! Shaker doors w/ Matte Black Hardware, Undermount Sinks, the list of Luxuries goes on!! Walk-in closets, plenty of storage and plenty of living space. Private Entrance, Private Laundry - Fully Legal and Registered with the City of Pickering as a Legal Rental Apartment. Situated in Pickering, this Home is only Walking Distance from the Brand New K-8 Josiah Henson Public School! Also on School Bus Route. 2 Indoor and 4 Outdoor Parking - NO SIDEWALK! Conveniently located near Parks, Schools, Shopping, and Dining, making it Ideal for Families and Professionals alike. Really Well Maintained, One Owner Property. A Rare find Offering Style, Space, and Income Potential. DON'T MISS THE OPPORTUNITY TO MAKE THIS LUXURIOUS HOME YOUR OWN! (id:61852)
RE/MAX Community Realty Inc.
Bsmt - 566 Bellamy Road N
Toronto, Ontario
Gorgeous basement with 2 rooms, including one 3-piece washroom and an additional 1-piece washroom. Features a spacious kitchen and a great living room. One parking space is available. Tenant is responsible for 1/3 of the utilities, and laundry is shared with the landlord. Conveniently close to all the amenties. (id:61852)
Royal LePage Ignite Realty
3905 - 14 York Street
Toronto, Ontario
Premium 2-bedroom + Den at ICE Condos, 14 York Street high on the 39th floor with sweeping skyline and waterfront views through floor-to-ceiling windows. The open-concept interior features a modern kitchen with integrated appliances and stone countertops, seamlessly flowing into a spacious living area and oversized balcony ideal for entertaining. Residents enjoy full building amenities: fitness centre, indoor pool, sauna, party room, and 24-hour concierge. With direct access to the PATH, just steps from Union Station, Scotiabank Arena, Harbourfront and downtown's top destinations, this suite offers unmatched convenience and lifestyle value. (id:61852)
RE/MAX Ace Realty Inc.
3518 - 82 Dalhousie Street
Toronto, Ontario
Located in the heart of downtown Toronto. Experience modern urban studio living at its finest. This stylish high-rise condo features contemporary finishes, floor-to-ceiling windows, and breathtaking city views. Steps from Toronto Metropolitan University, Eaton Centre, and Dundas Square, it provides unmatched access to shopping, dining, and entertainment. Residents enjoy premium building amenities such as a fitness center, open concept terrace, and 24-hour concierge. Perfect for professionals or students seeking a vibrant, convenient downtown lifestyle. (id:61852)
Bay Street Group Inc.
1010 S - 110 Broadway Avenue
Toronto, Ontario
Brand New! Never Lived-In 1+Den Condo with 2 Bathrooms in Prestigious Midtown Toronto (Yonge & Eglinton)Experience modern urban living at its finest in this elegant 1 bedroom + den, 2 bathroom suite at the heart of Midtown Toronto. Boasting 575 sq.ft. of thoughtfully designed space, this brand-new residence features an open-concept layout, floor-to-ceiling windows, and a full-width balcony for seamless indoor-outdoor living.The custom kitchen is both stylish and functional, showcasing integrated paneled and stainless steel appliances, quartz countertops, and contemporary finishes throughout. The den with sliding doors offers exceptional flexibility-ideal as a second bedroom, guest room, or private home office.Residents enjoy access to world-class amenities,24-hour concierge & security,Indoor/outdoor pool & spa,Fully equipped fitness centre & basketball court,Rooftop dining with BBQs,Coworking lounges & private dining rooms,Perfectly situated steps from Eglinton Subway Station, with renowned restaurants, cafes, boutiques, and everyday conveniences right at your doorstep, (id:61852)
Rare Real Estate
102 Albert Street
Kawartha Lakes, Ontario
A Rare Opportunity With a $700,000 Vendor Take-Back Mortgage Available at an Attractive 0% Interest Rate for a Term of Two (2) Years. Welcome to Your Paradise! This Remarkable 3-Bed Waterfront Bungalow Is Nestled Along the Stunning Gull River, With Direct Access to the Picturesque Balsam Lake in Kawartha Lakes. Located in the Charming Town of Coboconk (Coby), This Property Is Situated in the Heart of Cottage Country & Offers Convenient Access to Highway 35 Making It a Mere 1.5-Hour Drive From Toronto. Prepare to Be Captivated by the Mesmerizing Water Views That Greet You From Almost Every Room in This Delightful Home. Step Out Onto the Expansive Deck, Overlooking the Tranquil Gull River, and Immerse Yourself in the Beauty of Nature. Enjoy the Convenience of Sandy Swimming and Excellent Fishing Opportunities Right From Your Private Dock. With Its Superb Location, This Property Presents an Exceptional Opportunity for Short-Term Rentals, Offering the Potential for Additional Income. Privacy Is Paramount in This Haven, Allowing You to Relish the Serenity and Seclusion This Waterfront Retreat Provides. The Boathouse Is a True Gem, Accommodating Two Fishing Boats or One Large Boat, Allowing You to Effortlessly Explore the Waters at Your Leisure. Privacy Is Paramount in This Haven, Allowing You to Relish in the Serenity and Seclusion That This Waterfront Retreat Provides. Create Memories That Will Last a Lifetime and Indulge in the Countless Recreational Activities That Await You. (id:61852)
RE/MAX Hallmark York Group Realty Ltd.
