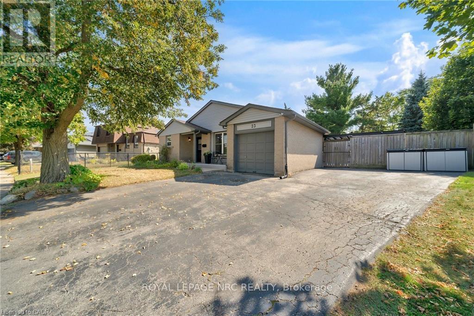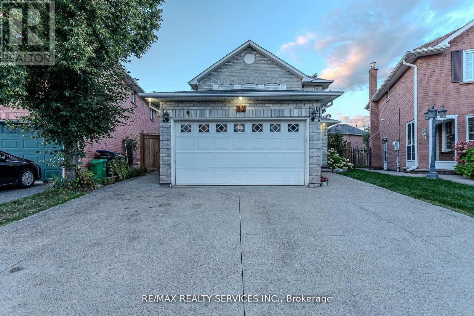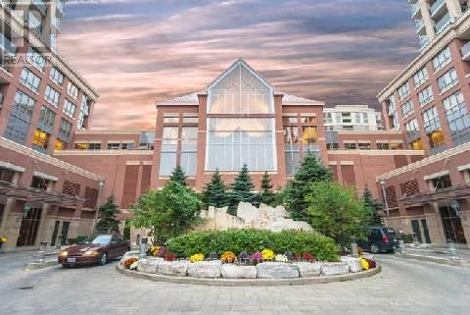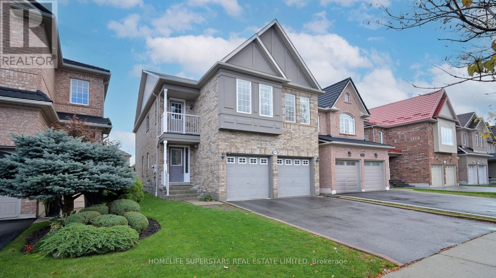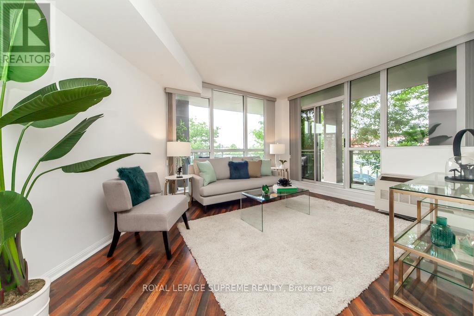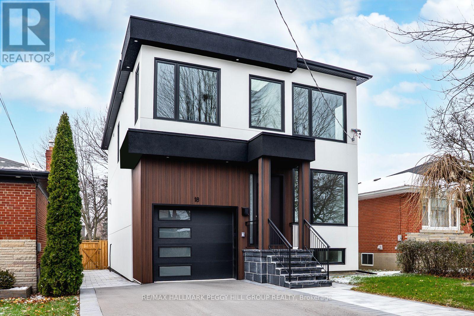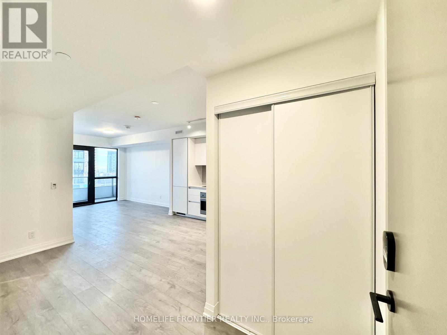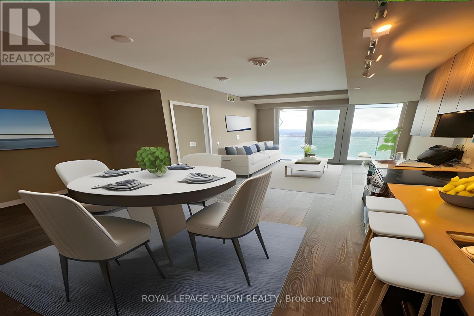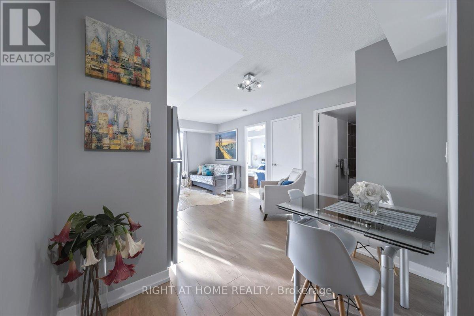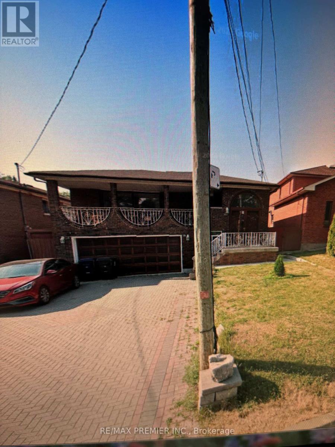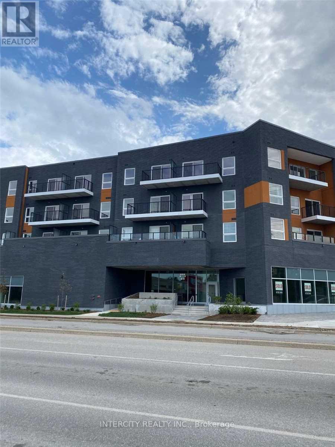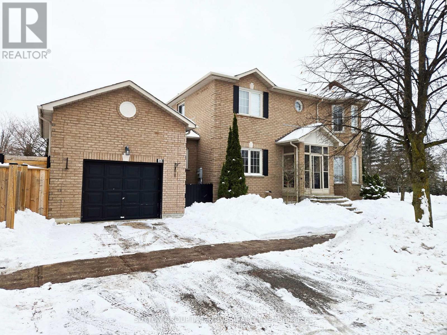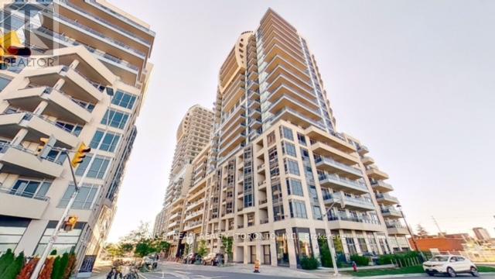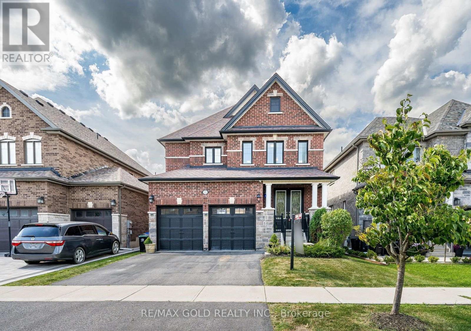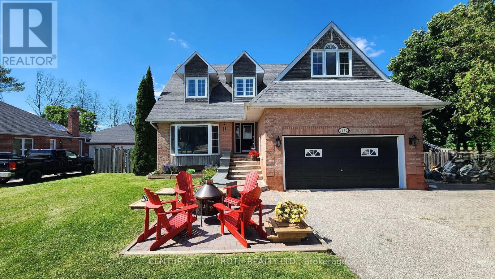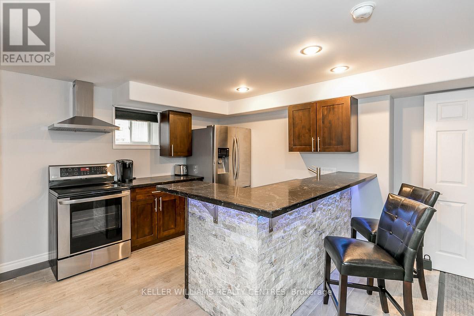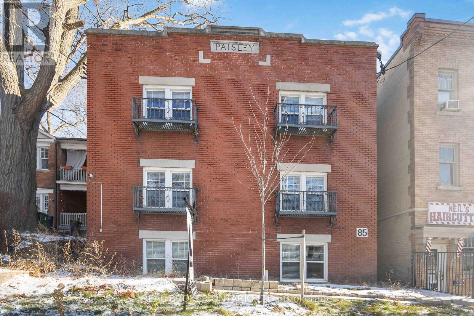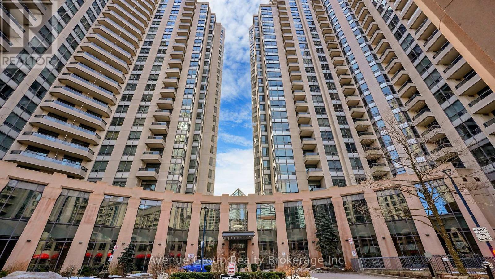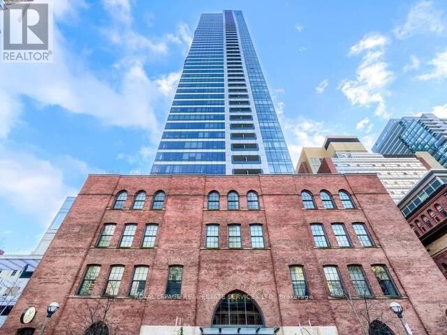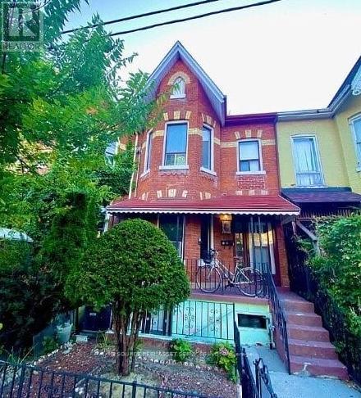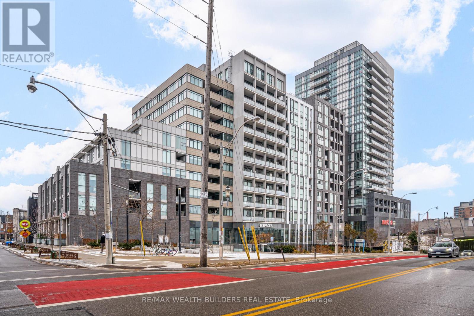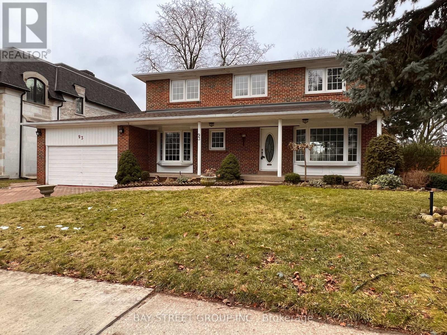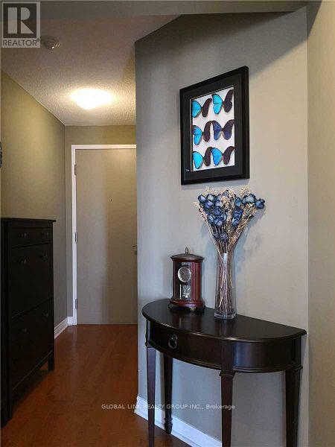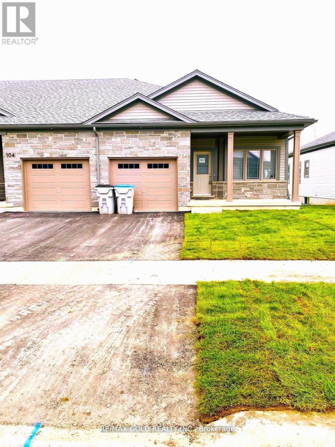23 Bismark Drive
Cambridge, Ontario
Your Dream Family Home Awaits! Welcome to this spacious and inviting five-bedroom, two-bathroom home, perfect for a growing family. The main floor offers ample space for entertaining, while the five generously sized bedrooms ensure everyone has their own private retreat. Step outside to your very own backyard oasis, featuring a refreshing 16x32 in-ground pool, ideal for summer fun and creating lasting memories. With parking for four vehicles, there's plenty of room for family and guests. This home boasts an unbeatable location, just a short stroll to local schools, making the morning routine a breeze. You're also only a quick drive from all your shopping needs, restaurants, and other essential amenities. Don't miss the chance to make this wonderful property your forever home! (id:61852)
Royal LePage NRC Realty
32 Heddon Court
Brampton, Ontario
This property is updated and renovated fully, freshly painted and shows well. Spacious, sun-filled living areas. Spacious bedrooms. From the moment you step inside, you'll feel the warmth and pride that make this house a true home. Whether you're hosting friends or enjoying a quiet night in, this property offers the perfect setting for every occasion. Close to schools, parks, shopping, and transit. Don't miss you chance to own a home that has been cherished and cared for with unwavering attention. In ground pool is not in use it will be as is condition. Fully finished two bedroom basement currently rented at $1665 + 130% utilities, tenants are okay to stay or leave. (id:61852)
RE/MAX Realty Services Inc.
712 - 4090 Living Arts Drive
Mississauga, Ontario
AAA+ Location! Upgraded 1 Bed + Den Suite in the heart of Mississauga- walking distance to Square One Mall, Features bright and spacious, open concept living room; hardwood floors, modern kitchen with a breakfast bar. Unit has TWO full washrooms with showers, and the den has a door and can serve as a second bedroom. Mins to Square One; Theatres; Library; Living Arts Centre; Transit; Hwy 403. Plenty of dining options in the area! Parking and locker included. Building Amenities include: 24 Hr concierge. Indoor Pool, Sauna, Bbq, Virtual Golf, Games Room, Guests Suites, and Party Room! (id:61852)
Royal Heritage Realty Ltd.
4783 Apple Blossom Circle
Mississauga, Ontario
Welcome to 4783 Apple Blossom Circle, a beautifully maintained 4-bedroom, 2.5-bathroom detached home nestled in the heart of East Credit, Mississauga - one of the city's most sought-after and family-friendly neighbourhoods. With over 2,300 sq. ft. of living space, this home blends warmth, comfort, and modern style,close to everything Mississauga has to offer.Step inside and you'll immediately notice the inviting main floor, featuring fresh paint ,brand-new solid hardwood floors in the family and living areas that bring a rich , elegant touch to the space. The kitchen is both stylish and functional, boasting quartz countertops and stainless steel appliances, ideal for family dinners. Head upstairs to find a beautifully updated level that's ready for your family to enjoy. The new hardwood staircase leads to the first floor, where you'll find NEW engineered wood flooring throughout, adding a sense of continuity and sophistication. The master has spa type ensuite & two closets. One of the rare find open Balcony. Two separate laundries. The upgraded bathroom includes a new vanity and shelving, while the addition of a convenient laundry area on the upper floor makes daily life a breeze. The entire home has been freshly paint.Just minutes away from Heartland Town Centre, Square One Shopping Mall, Hwy 403, transit, grocery stores, and restaurants, you'll love the perfect balance between comfort and accessibility. (id:61852)
Homelife Superstars Real Estate Limited
202 - 1600 Keele Street
Toronto, Ontario
Beautiful & Bright 2-Bedroom Condo Rarely Available!An incredible opportunity to own this spacious and sun-filled 2-bedroom unit in one of the citys most convenient locations! Boasting a modern open-concept, perfect layout kitchen and bathroom, plus a walk-out balcony with northwest views, this home is perfect for both everyday living and entertaining. Unbeatable Location Just steps to grocery stores, bakeries, restaurants, banks, schools, places of worship, Stockyards Mall, TTC, and the upcoming Eglinton LRT. Easy access to major highways. Well-Appointed Amenities Includes 1 parking spot & 1 locker, rooftop deck, exercise & games room, party/meeting room, concierge, and plenty of visitor parking. come see it today! (id:61852)
Royal LePage Supreme Realty
18 Bellman Avenue
Toronto, Ontario
3,200+ SQ FT OF REIMAGINED LUXURY ON A REMARKABLE 36 X 150 FT LOT! A showstopping modern masterpiece in the heart of Alderwood, crafted for buyers who expect more from where they live. From the bold stucco façade with black-trimmed windows and warm wood accents to the two-storey single-car garage and driveway parking for two, every first impression signals high design. Sunlight pours across wide-plank floors, tall baseboards, and gorgeous solid-panel doors, all framed by a dramatic open staircase that instantly elevates the space. The kitchen embodies modern luxury with quartz countertops, a large centre island, custom cabinetry, high-end stainless steel appliances including a built-in wall oven and cooktop, and a chimney-style range hood, flowing into an open dining and family area highlighted by a fluted bump-out gas fireplace wall and a walkout to a deck overlooking an extraordinary 36 x 150 ft fenced backyard made for outdoor living. Upstairs, the primary suite stands out with its double-door entry, walk-in closet, and spa-like ensuite with a dual vanity, freestanding tub, oversized glass shower, and bidet, while the remaining three generously sized bedrooms each feature double closets. A second bedroom features a 3-piece ensuite, while the remaining two bedrooms are connected by a beautifully finished 3-piece bathroom, all complemented by a second-floor laundry room with a laundry sink. The bright, fully finished basement continues the upscale feel with modern flooring, pot lights, large windows and a sleek 3-piece bathroom, creating an ideal space for a media room, fitness area or extended family needs. Finished with designer lighting throughout and truly move-in ready, this home delivers a luxurious lifestyle steps from Sherway Gardens, parks, schools, trails, Alderwood Centre with its pool and library, local dining and effortless access to the Gardiner, Highway 427 and GO Transit. (id:61852)
RE/MAX Hallmark Peggy Hill Group Realty
2011 - 4015 The Exchange Street
Mississauga, Ontario
Welcome to Exchange District Bright & functional 2-bed, 1-bath "London" model with approx. 665 sq.ft. interior + 96 sq.ft. balcony and sought-after NW exposure. Spacious open-concept kitchen/dining/living area, perfect for entertaining. Split bedroom layout for privacy, generous primary with wall-to-wall closets, second bedroom ideal as guest room or office. Huge balcony runs the width of the living room and primary bedroom great indoor/outdoor living. En-suite laundry and ample storage. Modern condo living in a stylish, efficient floor plan ideal for first-time buyers or investors. Getting around is effortless with quick access to the City Centre Transit Terminal, MiWay, and GO Transit. Sheridan College's Hazel McCallion Campus is only a short walk from your door, and the University of Toronto Mississauga is conveniently reached by bus. (id:61852)
Homelife Frontier Realty Inc.
4806 - 3883 Quartz Road
Mississauga, Ontario
Step into modern living at M City Towers. This well maintained 2 Bed and 2 Bath condo offers a bright south facing layout with a large balcony that can be accessed from both the living room and the bedroom. You also get open views toward Lake Ontario along with clean finishes, a standing glass shower, and energy efficient stainless steel appliances. The location at Burnhamthorpe and Confederation puts you minutes from Square One, transit options, restaurants, and entertainment. The building includes amenities that renters actually enjoy using such as an outdoor saltwater pool, a fully equipped fitness centre, outdoor lounges, BBQ and dining areas, steam rooms, a movie theatre, a ping pong area, a sports bar, and the M Lounge. Available March 1st and a great choice for tenants who want convenience, comfort, and a strong lifestyle in one place. (id:61852)
Royal LePage Vision Realty
1312 - 1420 Dupont Street
Toronto, Ontario
Well-Maintained 1 BR Condo with CN Tower Views and LOW Maintenance Fees!!! Functional Open Layout Living room, Modern kitchen w/Stainless Steel Full size Appliances & Granit Counters, Spacious Bedroom w/ a Large Closet, Large Bedroom Window flooding with natural light. Step outside to your private East View Balcony Extends the Living Space Outdoors, Offering a Panoramic View of the City Skyline, Perfect for Enjoying Your Morning Coffee & Beautiful Sunrise. Additional features include a Large Welcoming Foyer, 4-piece Bathroom, Ensuite Laundry. Fantastic Building Amenities: Expensive Third-floor Outdoor Terrace w/ Gardens, Sitting, Walking path to 1410 Dupont; Wellness Gym, Yoga studio, Billiards, Theatre room, Event Rooms, Lounge, Secure Indoor Bike Storage, Visitor parking, 24/7 Building on-site security for peace of mind, Canada Post Boxes/Secure package delivery system (Email/QR Access). Shoppers Drug Mart & FoodBasics are at the next Doors for ultimate convenience! Modern & Well Connected Fuse Condo Located in the one of the Best Toronto South growing neighbourhoods surrounded by trendy Cafes/Restaurants, Shops on the Bloor West, Steps from TTC transit, UP Express, Hight Park, Walking Distance to Lansdowne Subway Station and more.. (id:61852)
Right At Home Realty
37 Irwin Road S
Toronto, Ontario
AAAAA, IMMACULATE MAINTAINED APARTMENT, WALKING DISTANCE TO TTC, ACCESS TO TWO MAIN ROADS, SHOPPING MALL, HIGHWAYS, DOCTORS, HOSPITAL - NEAR MAJOR HIGHWAYS 410, 407, 427 (id:61852)
RE/MAX Premier Inc.
312 - 430 Essa Road
Barrie, Ontario
Stunning One Br One Bathroom Condo In Desirable & Conveniently Located Area Of Barrie. Open 147 Sqft Terrace, freshly painted modern Colour Scheme. Close To Shops, Restaurants, Starbucks, Shoppers Drug Mart, Transit, Hwy 400. Amenities: Rooftop Patio With BBQ's, Exercise Room, Party/Meeting Room, Electric Vehicle Charging Stations, Ground Level Shops, Lobby Connection Space, Concrete & Steel Construction. (id:61852)
Intercity Realty Inc.
30 Bruce Crescent
Barrie, Ontario
Move in before the holidays! This is the perfect property for those looking to buy their first home or downsize without sacrificing comfort, privacy, or style. An end-unit townhome situated on a corner lot, this property offers enhanced privacy, excellent curb appeal, and a beautifully landscaped back and side yard featuring mature gardens and interlocking stone walkways. Inside, you'll find a bright, functional layout with 3 spacious bedrooms and 2 bathrooms, offering the flexibility to host guests, create a home office, or enjoy a dedicated hobby space. The sunlit eat-in kitchen is ideal for everyday meals or morning coffee, while the cozy yet spacious living areas offer the perfect place to relax or entertain. The basement offers a forth bedroom and an unfinished recreation space, and main level offers both laundry and interior access to the garage. The location is unbeatable - you're just minutes from GO Transit, Hwy 400, local parks, walking trails, shops, and essential services. With nothing left to do but move in and enjoy, this home is ready to welcome you! (id:61852)
Sutton Group Incentive Realty Inc.
Nw606 - 9201 Yonge Street
Richmond Hill, Ontario
Well Maintained 2-Bedroom Suite At The Luxurious "The Beverly Hills" Resort Residence, Excellent Location, Open Concept Layout, 9 Feet Ceilings, Engineered Hardwood Floors, Bright Modern Kitchen With Granite Countertops, Upgraded High Cabinets, Backsplash, Balcony, Easy Access To Public Transit & Shopping Mall, 1 Lockers & 1 Parking Are Included, Tenant Pays Hydro. (id:61852)
Nu Stream Realty (Toronto) Inc.
220 Eight Avenue
New Tecumseth, Ontario
This beautifully upgraded detached home sits on a premium 38 x 108 ft lot in a sought-after community, offering 2716 sq ft above grade and 982 sq ft builder finished basement of stylish and functional living space. With a striking brick & stone exterior and Muskoka Black grilles on all windows (excluding basement), this home boasts undeniable curb appeal from the moment you arrive. Step through tall 8'double entry doors with decorative 34 glass inserts into a bright, airy foyer. A grand open-to-above living room is filled with natural light from oversized windows and features an upgraded gas fireplace on the main floor, adding warmth and elegance to the space. The open-concept layout includes 9' ceilings, upgraded tall archways, and a chef-inspired kitchen with built-in appliances, and granite countertops perfect for entertaining or everyday family living. The elegant oak staircase with metal steel collar pickets leads to thoughtfully designed upper-level living spaces, including a luxurious primary retreat with a spa-like5-piece ensuite featuring a tempered glass shower, upgraded diverter, and slider bar. The legal, builder-finished basement with a separate entrance includes two spacious bedrooms, a finished basement bathroom, cold cellar, larger windows, and added ceiling height ideal for rental income, extended family, or multigenerational living. Practical upgrades include 200 AMP electrical service, R12 insulation under the basement slab, and an exterior rear fenced yard for added privacy and functionality. Located on a premium lot in a highly desirable neighbourhood, this home perfectly blends luxury, comfort, and investment potential a true show stopper ready to welcome its next owner. (id:61852)
RE/MAX Gold Realty Inc.
1252 Shore Acres Drive
Innisfil, Ontario
Opportunity to lease a large estate in Gilford. Backing onto Harbour View Golf Course and a short walk to Kon Tiki Marina/ Cook's Bay/ Lake Simcoe, this home is a haven for those who appreciate the outdoors. The property features an inground pool, multi-level decks, hot tub, fire pit and a fully fenced in yard. Inside, the house boasts three generously sized bedrooms, along with a versatile loft area that caters to a variety of needs, be it a bedroom, home office, a playroom, an artist's retreat. What would you use the space for? The primary suite offers an escape from the hustle, overlooking the golf course and backyard, lot's of closet space and a beautifully renovated private ensuite with large walk in shower. A fully finished lower level adds even more living space, ideal for a growing family or hosting guests. This property is a commuters dream, with quick access to Highway 400, future proximity to Highway 413, and just 15 minutes to the Bradford GO Train station. 20 minutes south of Barrie and 10 minutes to Tanger Factory Outlets. Gilford is conveniently located near Bradford and Alcona, offering a balance of small-town charm and urban convenience. Also available as an all-inclusive lease for $8,200 per month. Your monthly payment covers all utilities (heat, hydro, water), snow clearing, grass cutting, pool and hot tub maintenance, high-speed Internet, TV service, and more. Some furnishings can also be included to make your move effortless. This property isn't just a home; it's a lifestyle waiting to be embraced. Do not wait, schedule your private tour today. (id:61852)
Century 21 B.j. Roth Realty Ltd.
1381 Hunter Street
Innisfil, Ontario
Bright Walkout Basement Apartment Ready For You To Move In And Enjoy. Open Concept/Kitchen Living Complete With Large Windows, Breakfast Bar & Separate Laundry. You Will Live With Ease Knowing Heat, Hydro, Internet, Water, & One Outdoor Parking Spot Are Included In The Monthly Rent. Great Location, Close To Public Transit, Shopping & Amenities. Full Credit Report, Paystubs, Employment Letter, Rental Application, References, First & Last Deposit Required. (id:61852)
Keller Williams Realty Centres
4 - 85 Beech Avenue
Toronto, Ontario
Welcome to your new home in The Beaches! This freshly painted one-bedroom, ground-floor unit offers open-concept, functional living with great flow throughout. Pot lights brighten the spacious living area and kitchen, while a full bathroom sits conveniently beside your ensuite laundry. Front and back entrances make coming and going effortless. Located just steps from Queen St. East, you're close to shops, cafes, transit, and only a 5-minute walk to the beach - plus a quick drive into the city. Don't miss the chance to lease this comfortable, well-maintained unit in a professionally managed multiplex building. Outdoor parking spot available. (id:61852)
Real Broker Ontario Ltd.
1929 - 15 Northtown Way
Toronto, Ontario
Luxury Tridel Condo for Sale in the Heart of North York. Welcome To This Spacious 1 Bedroom + Den Suite in a Prestigious Tridel-built Residence, Offering Both Comfort and Sophistication. This Bright, Freshly Painted Suite Features a Private Ensuite, a Convenient Powder Room, and Brand New Kitchen Appliances With a Modern Countertop Ready For You to Move In and Enjoy. Building Has Fantastic Amenities; Terrace Garden, Tennis Court, Jogging Track, Bbq Terrace, Indoor Pool, Sauna, Games Room, Bowling, Virtual Golf, Guest Suites, 24 Hr. Concierge. Visitor Parking Off Of Doris Ave. Close To Subway, Highway 401, Shops, 24 Hour Metro, Restaurants & Entertainment. (id:61852)
Avenue Group Realty Brokerage Inc.
4501 - 5 St Joseph Street
Toronto, Ontario
If You Dream Of 3 Spacious Bedrooms, Grand Sized Entertaining Space, 10 Ft Ceilings, Large Balcony, Partially Furnished, You Have Found It! This Condo Unit Boasts South East Corner W/Breathtaking Panoramic Lake & Sparkling City Views, Wow Sunsets Views From Wrap Around Floor To Ceiling Windows & All Bedrooms. Integrated Miele Appliances, Hardwood Floor Throughout. Spacious Den Could be Converted to 3rd Bedroom. App 1500s+ Huge Terrace. 1 Parking and 2 lockers Included. Residents Enjoy an Array of Amenities. Steps to Subway Station, U OF T, Ryerson, Eaton Centre, Restaurants And All! (id:61852)
Royal LePage Real Estate Services Ltd.
3 - 198 Shaw Street
Toronto, Ontario
Basement Apartment at 198 Shaw Street, Toronto ON, M6J 2W8Large, bright 2-bedroom apartment plus den on the lower level (basement) of a lovely Trinity Bellwoods home.**ONE MONTH'S RENT MOVE IN BONUS**Available Immediately$2,400 - utilities included Includes:-Newly updated apartment-Two private entrances-In suite washer & dryer-Backyard-2 bedrooms-Outdoor BBQ space-No smoking inside Minutes to: Trinity Bellwoods, Ossington, shops, restaurants, amenities, U of T, Queen St West., Dundas St. West, Kensington Market, Financial Core, Toronto Western.*For Additional Property Details Click The Brochure Icon Below* (id:61852)
Ici Source Real Asset Services Inc.
929 - 20 Minowan Miikan Lane
Toronto, Ontario
Located at 20 Minowan Miikan Lane, this bright and stylish 492 sq ft east-facing suite offers clear, unobstructed views of Toronto and overlooks the beautifully landscaped green roof of the Carnaby building across the courtyard. Featuring 9' ceilings and an open-concept layout, the main living area and bedroom are filled with natural light through large windows and two patio doors leading to a 52 sq ft balcony, accessible from both the living room and bedroom. The suite includes engineered hardwood floors, frosted glass sliding doors on hallway and bedroom closets-as well as the bedroom door-and a ceiling light fixture in the main living area for added comfort. The modern kitchen is equipped with integrated appliances, high-gloss cabinetry, and quartz countertops and backsplash, complemented by a full-size stacked washer/dryer. The bathroom includes a full tub. (id:61852)
RE/MAX Wealth Builders Real Estate
93 Lord Seaton Road
Toronto, Ontario
Well-Maintained 2-Storey Family Home With 4 Large Bedroom& 4 Washrooms In A Quiet Neighborhood. Main Floor Offering Large Living Room W/ Expansive Bay Window Welcoming Tons Of Natural Light, Wood Burning Fireplace, & Stunning Hardwood Floors.Lower Level Has Large Rec Room With Gas Fireplace, + In-Law Suite Or Basement Apartment Income Potential W/ Private Entrance From Back!Literally Backs Onto Tournament Park, Minutes To Owen Ps, Private Schools, French Immersion, Transit, Shopping, Hwy, And More! (id:61852)
Bay Street Group Inc.
2202 - 763 Bay Street
Toronto, Ontario
Luxury, Sunny And Bright Unit In Residence At College Park, One Bedroom + Den Unit. Beautiful Lake And City View. Quality Hardwood Floor.Upgrade Granite Counters And Cabinets In Kitchen. Wallpaper In Living, Den And Master Bedroom. Direct Access To Subway And Shops Of College Park. Excellent Location. Concierge 24 Hr Security. Amazing Building Amenities. And More! (id:61852)
Global Link Realty Group Inc.
102 Cheryl Avenue
North Perth, Ontario
Welcome to this stunning one-year-old bungalow townhouse located in the new community of Atwood Station. This end unit features 2 bedrooms and 2 full bathrooms, boasting numerous upgrades throughout. Enjoy the spacious 9 ft ceilings and a serene pond view from the backyard. The gorgeous kitchen is equipped with upgraded cabinets, stainless steel appliances, and a quartz countertop. The primary bedroom offers a walk-in closet and a 3-pieceensuite. Conveniently situated just a short drive from all amenities, including grocery stores, banks, schools, and parks, this home is move-in ready! (id:61852)
RE/MAX Gold Realty Inc.
