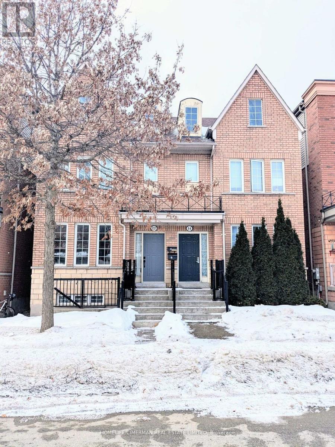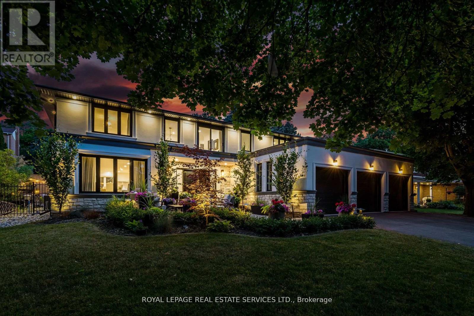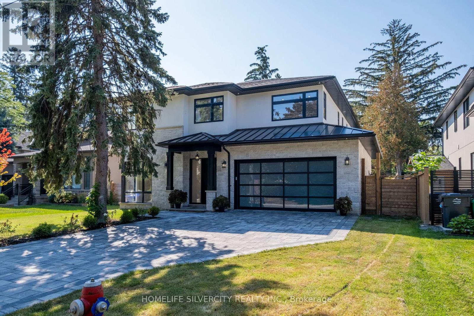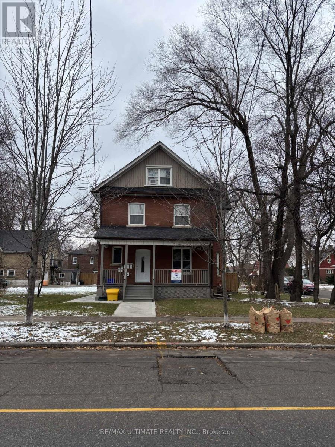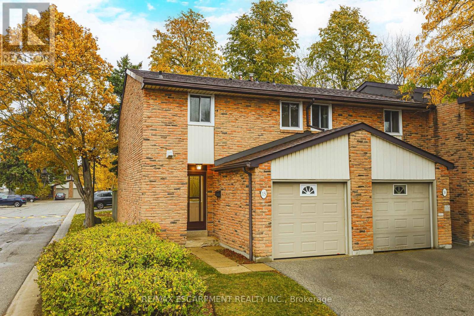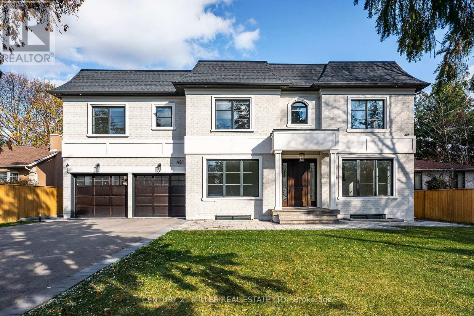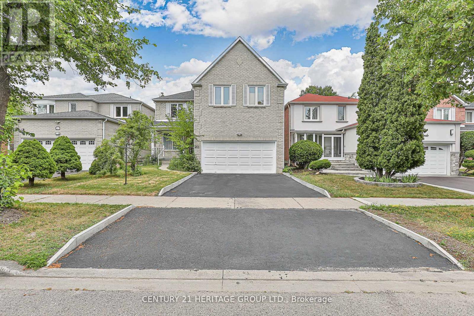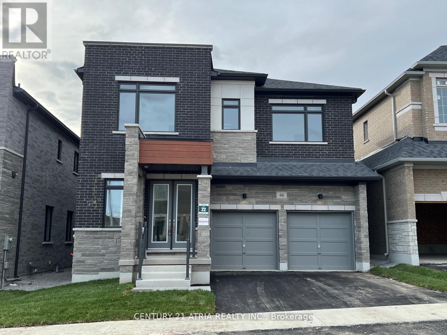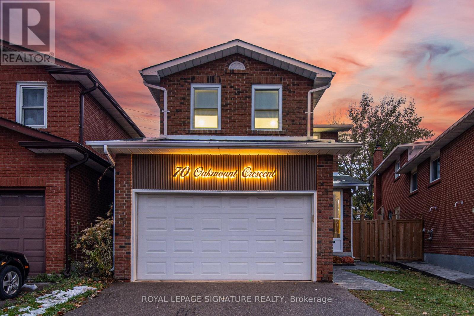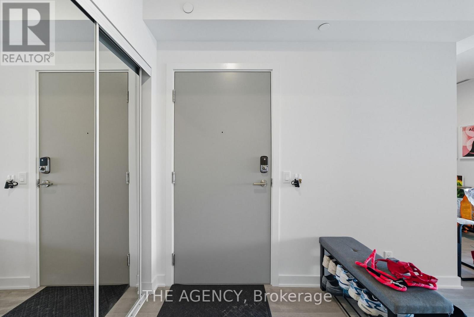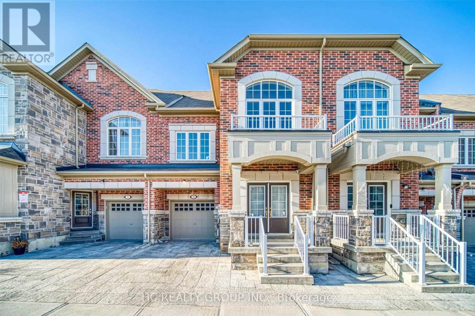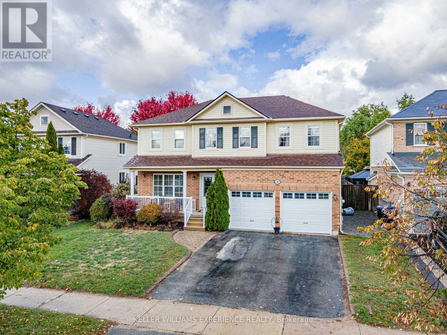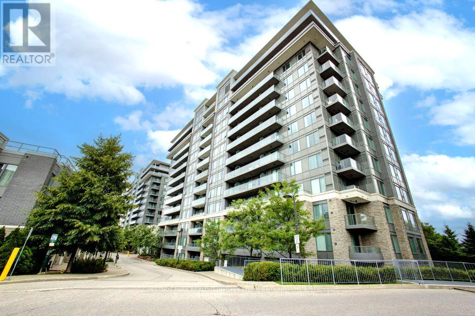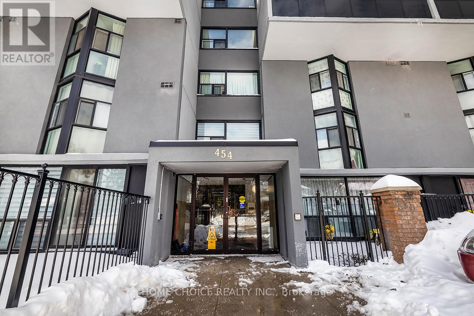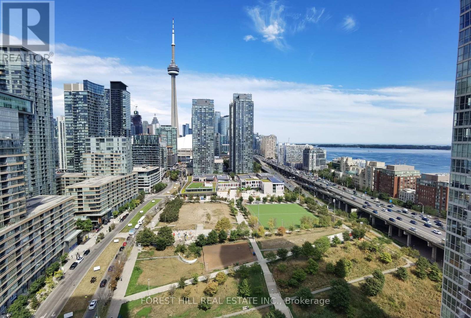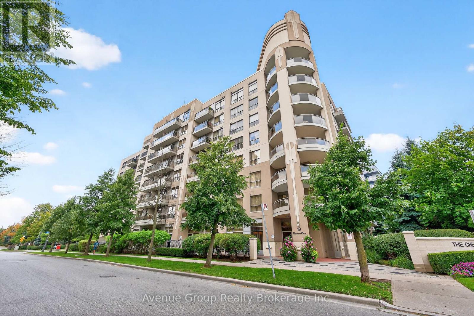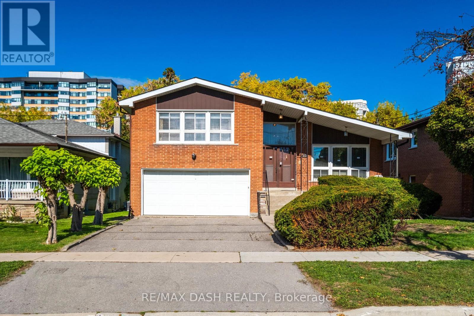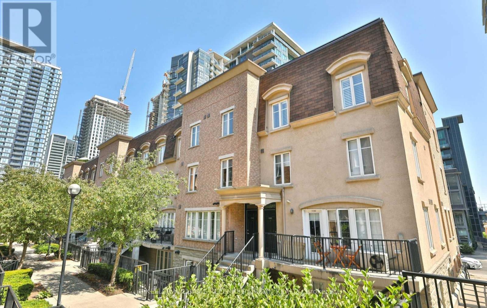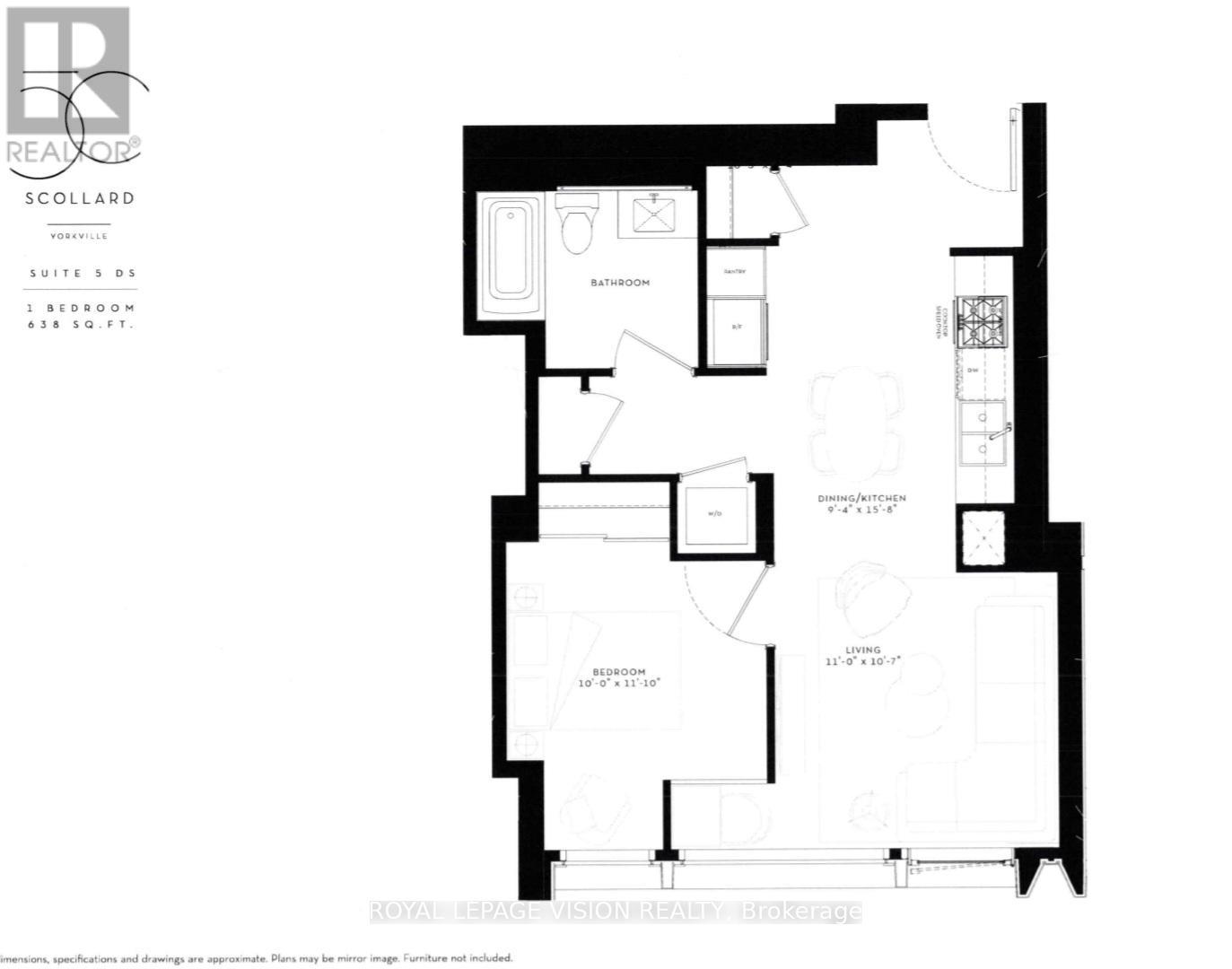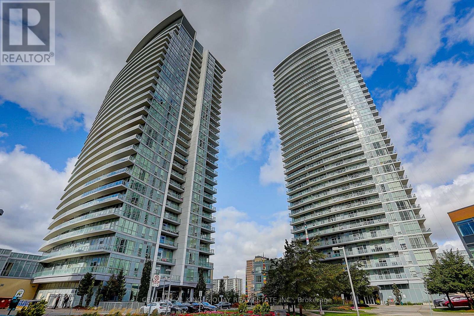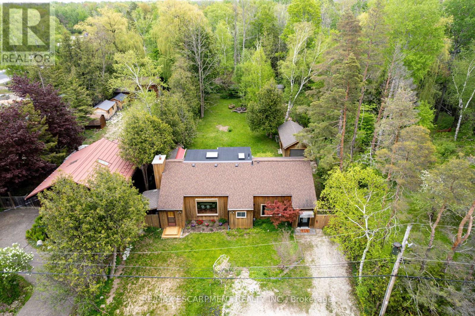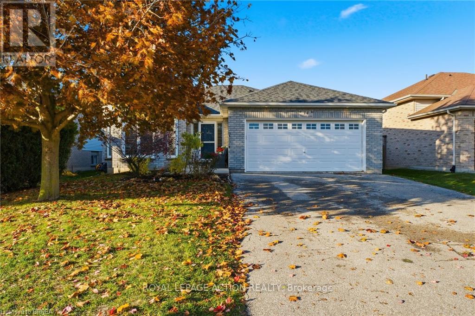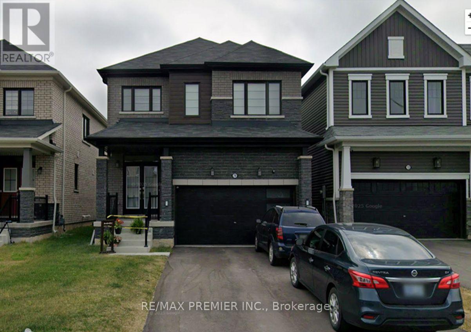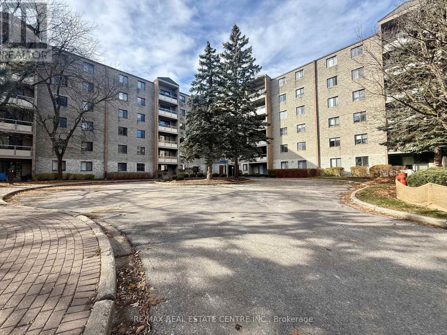14 Haynes Avenue
Toronto, Ontario
Great Investment Opportunity In York University Village! Spacious Semi Detached, Two-Story Home With Wood And Ceramic Flooring, Oak Staircase, And Finished Basement Unit. Features Double Garage, Fully Renovated Yard And Central Air Conditioning Perfected For Investors Or Families! High Demand Area With Excellent Rental Potential. Subway, Walmart, York University And Seneca College Nearby. (id:61852)
Homelife/cimerman Real Estate Limited
2498 Robin Drive
Mississauga, Ontario
Beautiful Executive 5+1 Bedroom, Attached Three Car Garage Home In Sought After Sherwood Forrest Mississauga. This Home Offers Elegant Open Concept Living Featuring A Chef's Kitchen With Built-In High-End Appliances, Gym, Pool, Covered-Porch, Rooftop Patio, Basketball Court And Hockey Room. An Entertainer's Dream Home Offering Large Amounts Of Living And Seating Areas From Inside Out.please note the backyard pictures are from the summer time. (id:61852)
Royal LePage Real Estate Services Ltd.
1610 Kenmuir Avenue
Mississauga, Ontario
Modern custom built executive home nestled in the beautiful Mineola neighbourhood. Beautiful modern finishes with hardwood throughout the home leaving no expenses spared. This gorgeous homes boasts over 5800 sq ft of living space with an open concept design. Two skylights and over sized windows provide an abundance of natural light throughout the home. The bright open concept kitchen is equipped with an oversized island and stainless steel appliances. The custom oversized glass wall opens up both the kitchen and family room to your very own backyard oasis equipped with an in ground pool perfect for entertaining. The upper floor features five bedrooms located with a laundry for ease of use. The lower level provides an additional bedroom with a complete bath and a larger than life open concept rec room equipped with a wet bar. (id:61852)
Homelife Silvercity Realty Inc.
Main - 75 Rosemount Avenue
Toronto, Ontario
Well maintained 2 bedroom, main floor apartment, includes utilities (water/heat/hydro), shared coin operated laundry located in the basement. Property is located nearby TTC, UP express, Hwy 400/401, stores, schools, restaurants, parks, etc. (parking is availiable at an additional cost of $120.00 per month / $350 key deposit is required/ Tenant insurance is required. (No pets /No smoking allowed) (id:61852)
RE/MAX Ultimate Realty Inc.
15 - 660 Oxford Road
Burlington, Ontario
Welcome to 660 Oxford Road #15! This beautifully renovated end-unit townhome has been thoughtfully updated from top to bottom, offering style, comfort, and convenience. Featuring more than 1500 square feet of finished living space, 3 spacious bedrooms, and 1.5 bathrooms, this turnkey home is perfect for first-time buyers or those looking to downsize.The main floor boasts an inviting open-concept living and dining area with a large sliding door leading to the fully fenced, newly landscaped backyard-ideal for relaxing or entertaining. The brand-new kitchen showcases stainless steel appliances, quartz countertops, and ample white cabinetry, blending modern design with everyday functionality. Upstairs, you'll find three generous bedrooms, each with expansive closets providing plenty of storage. The updated four-piece main bathroom features a new vanity and contemporary fixtures. The fully finished basement offers additional living space, a dedicated laundry area, and extra storage, along with a new furnace and air conditioner for peace of mind. Move-in ready and beautifully finished, this home is one you don't want to miss - LET'S GET MOVING! (id:61852)
RE/MAX Escarpment Realty Inc.
481 Chartwell Road
Oakville, Ontario
Beautifully built and impeccably finished, this custom residence offers more than 6,700 square feet of living space in one of Oakville's most sought-after neighbourhoods. Stone construction, a solid wood entry door, heated garage floors, and timeless architectural detailing set the tone for the quality found throughout the home. Inside, the foyer features heated marble tile, plaster crown mouldings, poplar baseboards, and sightlines that lead into bright, open spaces. A dramatic dining room anchors the main level with a soaring skylight, custom wall panelling, integrated speakers, and carefully curated lighting. The chef's kitchen is designed with extensive custom cabinetry, quartz countertops, a large island, and easy flow to the family room. The servery and mudroom connect seamlessly; each finished with thoughtful storage and heated floors. Upstairs, all four bedrooms are generously scaled and feature private ensuite baths. The primary suite includes a fireplace, custom walk-in closet, and a beautifully coordinated ensuite with heated floors, a freestanding tub, glass shower, and frosted-glass water closet. A full-size laundry room with cabinetry and folding space completes this level. The lower level offers exceptional versatility with radiant in-floor heating, two additional bedrooms, a three-piece bath with sauna, a recreation room with fireplace, a wet bar/kitchen setup, and a dedicated theatre room beneath the back porch. Wide walk-up access brings in natural light and creates an ideal in-law or extended-family space. Outdoors, the large stone terrace features a gas fireplace and outdoor kitchen with built-in BBQ, extending the home's entertaining potential. Motorized blinds, CAT-6 wiring, solid core doors, and an oak staircase with glass panels highlight the home's elevated craftsmanship. With top-ranked schools, shopping, GO access, and major highways nearby, this is a quality home in a prime location. (id:61852)
Century 21 Miller Real Estate Ltd.
261 Badessa Circle
Vaughan, Ontario
Sturdy detached grey-brick home in a desirable Thornhill location, offering 2,664 sq ft of well-planned living space. The original owners customized the builder's layout to improve flow and everyday functionality. The home includes 4 bedrooms, with a generous primary suite featuring a double-sided fireplace and a sunken sitting area with a cathedral ceiling. You'll find 2 full bathrooms, a main-floor powder room, and direct garage access through a builder-installed fire-rated door. The eat-in kitchen opens to a quiet backyard through extra-wide sliding doors, offering peaceful views of open green space no houses behind, just a running track for the area high school, that residents may use. The large, untouched basement is a major future asset. It can be shaped to your needs: create a full home theatre, a private gym, a children's play area, additional living space, or a quiet home office. Its size and layout give buyers a blank slate to build long-term value. Transit is convenient with a 15-minute walk to TTC stops on Dufferin and Steeles, easy connections to Finch and Sheppard West subway stations, and only 24 minutes by transit to York University. YRT and Viva routes are also nearby. This neighborhood is surrounded by top-rated schools, shopping, dining, medical centers, gyms, and multiple houses of worship. The Dufferin Clark Library & Community Centre provides a pool, gym, outdoor tennis courts, and a children's playground. (id:61852)
Century 21 Heritage Group Ltd.
46 Boccella Crescent
Richmond Hill, Ontario
Stunning double garage detached home in the prestigious Legacy Hill community by Greenpark, situated on a premium lot backing onto ravine. Offering 3,197 sq. ft. of elegant living space, this home features 4 bedrooms all with ensuites, a den, and a main floor library, with over $200,000 in premium upgrades. Enjoy 10' smooth ceilings on the main floor, 9' on the second floor, and 8'6" in the basement, upgraded hardwood floors, hardwood stairs with metal pickets, and enlarged basement windows. The gourmet kitchen boasts ceiling-height cabinetry with crown moulding, quartz backsplash, under-cabinet lighting, and a large Silestone Blanc waterfall island, countertops and backsplash. quipped with high-end built-in appliances, including a Miele dishwasher with auto detergent dispenser, Sub-Zero French 3-door fridge with filtered water dispenser, 30" dual fuel range (4-burner natural gas with electric oven), and a stainless-steel Sirius Pro ventilation chimney hood (30"/600 cfm), it's perfect for cooking and entertaining. Each bedroom has its own upgraded ensuite, while the luxurious primary suite features a spa-inspired 5-piece bath with freestanding tub and oversized glass shower. A second-floor laundry room adds convenience. Additional premium features include upgraded 714" baseboards, 189 Amp Panel with EV rough-in in the garage, gas line rough-in for BBQ, security camera rough-ins, sump pump, plywood subflooring, designer porcelain tiles, and finishes throughout - too many upgrades to list! Conveniently located near Highways 404 & 407, shopping, restaurants, and community centre. Zoned for top schools: Bayview Hill Elementary, Alexander Mackenzie High School, and Bayview Secondary (IB Program). Bright and spacious, an exceptional family home combining luxury, functionality, and a premier location. (id:61852)
Century 21 Atria Realty Inc.
70 Oakmount Crescent
Vaughan, Ontario
" LEGAL BASEMENT"! Welcome to 70 Oakmount Crescent, Vaughan! This stunning 4-bedroom detached home has been completely renovated from top to bottom with quality craftsmanship and premium materials, offering modern style, comfort, and functionality all in one. Step inside to a bright, open-concept layout with elegant finishes, pot lights, under-cabinet lights. Beautifully upgraded kitchen featuring marble countertops and marble Island ( with under knee lights) and Features high-end appliances such as a smart fridge and freezer, along with a built-in oven and cooktop equipped with pot filler. The spacious bedrooms provide plenty of natural light and storage, while the designer bathrooms show case timeless luxury.AC & Furnace(2022)Windows (2022) and Basement Windows (2025)Legal 2-Bedroom apartment, perfect for extra income, in-law suite, or multi-generational living, New flooring, lighting, and updated mechanicals throughout. Minutes away from top-rated schools, beautiful parks, and scenic walking trails. Conveniently located near TTC, York University, Vaughan Mills, Promenade Mall, Canada's Wonderland, Community Centre, Home Depot, Walmart, and Superstore. Easy access to Highways 400, 401, 407, and 7 for effortless commuting anywhere in the GTA. Whether you're looking for your forever home or a smart investment property, 70 Oakmount Crescent has everything you've been searching for ,style, comfort, location, and value. (id:61852)
Royal LePage Signature Realty
1411 - 30 Upper Mall Way
Vaughan, Ontario
Welcome to modern condo living just steps from Promenade Mall! Perfectly situated at Bathurst & Centre, this bright and spacious 1-bedroom plus den suite offers the ideal blend of comfort and convenience-without the bustle of downtown. Enjoy having shopping, groceries, cafés, and restaurants right at your doorstep, with quick access to the 407 for effortless commuting.Inside, the unit is flooded with natural light, showcasing an open-concept living and dining area that's perfect for relaxing or entertaining.The large primary bedroom provides ample space and comfort, while the versatile den can serve as a home office, guest room, or creative space.Whether you're a first-time buyer, down sizer, or investor, this condo delivers incredible value in one of the area's most desirable locations. Your next chapter starts here. (id:61852)
The Agency
34 Ness Drive
Richmond Hill, Ontario
Luxury Freehold Townhome In High Demand Richmond Green Community! Appox 3000 Sqft Living Space With Finished Walk Out Basement. Only Lease for Walk-out Basement. Share The Kitchen On First Floor. Private Full Bathroom In Basement. Close to 404, Costco, Home Depot, Restaurants, Parks. (id:61852)
Hc Realty Group Inc.
38 Truax Crescent
Essa, Ontario
Welcome to this perfect family home offering space, style, and comfort throughout located in popular Angus subdivision! The main floor features a huge eat-in kitchen with ceramic tile, a large island, and a walkout to the back patio - ideal for family meals and entertaining. The open-concept dining area showcases beautiful hardwood floors and flows seamlessly into a cozy yet bright living room with 9-foot ceilings. Convenient inside entry from the double-car garage adds everyday practicality. Upstairs, you'll find four massive bedrooms, including a spacious primary suite complete with a full ensuite featuring a relaxing soaker tub and separate corner shower. The upper-level laundry adds extra convenience for busy family life. The finished basement provides even more living space with both a family room and a recreation area, plus plenty of storage. Outside, enjoy the large fenced yard with an above-ground pool - perfect for summer fun! Located within walking distance to parks, trails, and a school bus stop, and just a short drive to all amenities, Base Borden, Alliston, and Barrie this home truly has it all. (id:61852)
Keller Williams Experience Realty
609 - 277 South Park Road
Markham, Ontario
Welcome to the highly sought-after and prestigious Eden Park II Condominiums. This bright and spacious 1 bedroom plus den unit offers a modern open-concept layout filled with natural light through floor-to-ceiling south-facing windows, providing stunning unobstructed views all day long.Featuring 9 ft ceilings and an upgraded kitchen complete with a large centre island, stainless steel appliances, and full cabinetry, this home is perfect for both everyday living and entertaining. The generous living room flows seamlessly to a private terrace, ideal for family gatherings or enjoying quiet evenings outdoors.The full-size den offers exceptional versatility - perfect as a second bedroom or an elegant home office. Immaculately maintained and move-in ready, this residence combines style, comfort, and functionality. Residents of Eden Park II enjoy 24-hour concierge service and a wide array of amenities, including a guest suite, fully equipped gym, indoor pool, party room, and meeting room. This unit also comes with one underground parking spot and one owned locker for your convenience.Superb location close to Viva Transit, Hwy 404/407, shops, parks, and restaurants! (id:61852)
Chestnut Park Realty(Southwestern Ontario) Ltd
412 - 454 Centre Street
Oshawa, Ontario
**Maintenance Fees include; water, hydro, heat, building insurance, Parking and More** This modern two-storey, two-bedroom condo is perfect for first-time buyers or those looking to downsize. The unique floor plan provides a separation between the open-concept living areas and the bedrooms, making it ideal for entertaining and relaxation. Enjoy the outdoors from the large private balcony. The condo features a comfortable layout with good sized rooms. There's also ensuite laundry and storage for added convenience! Ravine at back side for peace and tranquil moments. (id:61852)
Home Choice Realty Inc.
2601 - 85 Queens Wharf Road
Toronto, Ontario
Rarely Offered --- Newly Painted --- Stunning 2+1 Bedroom, 2 Full Bath Suite With Breathtaking Unobstructed City, Park & Lake Views From The 26th Floor (Includes 1 Parking & 1 Locker). South-East Exposure With Floor-To-Ceiling Windows Flooding The Space With Natural Light. Functional Layout With Approx. 1,000 Sq Ft Of Living Area. Open Concept Kitchen Featuring Stainless Steel Appliances & Granite Countertops. Primary Bedroom Has Both A Walk-In Closet And A Full Wall Length Closet, Plus A 4-Pc Ensuite. Enjoy First Class Building Amenities: An 8-Acre Park Right Outside, Full-Size Gym, Indoor Pool, Indoor Basketball/Volleyball/Badminton Court, Party Room & More. Prime Downtown Location - Steps To CN Tower, Rogers Centre, Ripley's Aquarium, Financial District & Union Station. Photo From Previous Listing. (id:61852)
Forest Hill Real Estate Inc.
714 - 19 Barberry Place
Toronto, Ontario
Welcome to The Chelsea! This beautifully updated 1-bedroom corner unit offers bright south and east exposure with an unobstructed view of the CN Tower from both the living room and private balcony. Featuring new flooring throughout, pot lights, custom feature walls, and fresh paint, this home is move-in ready.The modern kitchen is complete with granite countertops and a breakfast bar, perfect for casual dining or entertaining. Enjoy the added privacy of having no neighbours above. Floor-to-ceiling windows provide an abundance of natural light, making this unit feel spacious and inviting.Conveniently located close to transit, shopping, and all amenitiesthis is an excellent opportunity to own at The Chelsea. Dont miss your chance to call this stylish condo home! (id:61852)
Avenue Group Realty Brokerage Inc.
48 Russfax Drive
Toronto, Ontario
Welcome to 48 Russfax Drive. Beautifully maintained side-split on a generous 50 x 120 ft lot in one of North York's warmest, most welcoming neighbourhoods. This cherished family home has been lovingly cared for and now awaits its next chapter with a family ready to create their own memories and add their personal touches. This classic side-split design offers abundant space for growing families, featuring 4 bedrooms above ground - including a unique bonus bedroom tucked off the family room, perfect for a home office or creative studio. Step inside to discover gleaming hardwood floors that flow throughout the main living spaces and a spacious eat-in kitchen. The heart of this home is the generous combined living and dining room, an ideal backdrop for lively dinner parties. The inviting family room seamlessly extends your living space outdoors with a walkout to your own private backyard sanctuary, where mature trees provide natural shade and peaceful greenery. An added bonus: the separate rear walk-up entrance to the basement offers wonderful flexibility for multi-generational living, a home business, or simply convenient access. (id:61852)
RE/MAX Dash Realty
1122 - 50 East Liberty Street
Toronto, Ontario
Experience vibrant urban living in the heart of Liberty Village! This spacious and stylish 2-bedroom, 2-bath, fully furnished two-storey suite offers the perfect blend of comfort and convenience. Flooded with natural light, the open-concept main level features a modern kitchen with stainless steel appliances, a generous living/dining area ideal for entertaining, and the added convenience of ensuite laundry. Upstairs, two well-appointed bedrooms provide ample space for rest and relaxation, along with contemporary bathrooms designed for everyday comfort. Step outside and enjoy everything Liberty Village is known for-walkable amenities like Organic Garage, LCBO, banks, fitness centres (Altea, GoodLife), and endless cafés and restaurants right at your doorstep. Outdoor enthusiasts will love being just a short walk or bike ride to the waterfront, scenic bike paths, Coronation Park with its off-leash dog area, Fort York, and so much more. Live where style, convenience, and community come together. (id:61852)
Keller Williams Referred Urban Realty
504 - 50 Scollard Street
Toronto, Ontario
41 storey tower soon to be managed by The Forest Hill Group, all units with 10 feet smooth ceilings, only 147 units sq ft ranges from 638 sq ft to 6,000 sq ft. Building and amenities under construction, 1 of 1 floorplan, one valet parking included. Sunny west facing, new never lived in one bedroom 638 sq ft per builders floorplan, this is the smallest unit in the building. Chauffeured house car service for resident use Car wash facility located in parking garage, on site restaurant ( $ fee ), pet spa ( $ fee ), executive boardroom space on 2nd floor along with house management office, fitness centre overlooking Bay Street featuring cardio and weight equipment and a dedicated yoga and stretching area, lavish indoor/outdoor pool with his and hers change rooms and washrooms, luxurious lounge with fireplace adjacent to dry sauna, steam room, and treatment room, private and confidential dining area - working kitchen adjacent to private dining area, exclusively stocked private and confidential wine room club ( $ fee ), Porte-cochère with setback entry off of Bay Street for passenger drop-off, pick-up and vehicle stationing for 24-hour resident valet service, porter service ( $ fee ). Rent from floorplan, info and pics. Landlord will consider longer than 1 year term lease. (id:61852)
Royal LePage Vision Realty
218 - 66 Forest Manor Road
Toronto, Ontario
A Luxurious Two Bedroom Two Full Washroom Condo Unit On Don Mills/Sheppard Location Features Convenient Access To Subway Station And Connected To Fairview Mall! Prime North York Location 24 Hour Concierge, Close To Hwy 404 & 401. Full Amenities: Indoor Pool, Whirpool, Gym, Sauna, Yoga Room, Theatre, Lounge, Terrace Bbq Area, Party Room, Guest Suites & More..... (id:61852)
Century 21 King's Quay Real Estate Inc.
109 Hope Street
Blue Mountains, Ontario
Welcome to your ideal year-round retreat in coveted Blue Mountain-just minutes from the ski hills, the scenic Georgian Trail, and the area's vibrant restaurants and shops. This one-of-a-kind home combines cozy character with modern comfort and offers exceptional potential.The bright, open family room provides the perfect setting for gatherings with family and friends. Above the kitchen, the loft-style primary bedroom feels like a private hideaway, featuring a 4-piece ensuite, walk-in closet, and a serene view of the backyard. The main-floor den adds versatility and can serve as an office, an additional bedroom (currently with a bunk bed), or bonus storage-whatever suits your needs.Step outside to a large, fully fenced backyard oasis designed for both entertaining and unwinding. Enjoy a custom patio, fire pit, and plenty of space to lounge, dine, and play.A survey and building permit are already in place, giving you the option to expand or tailor the home to your vision.Whether you're seeking a full-time residence, a weekend escape, or a smart investment, this Blue Mountain gem truly has it all. (id:61852)
RE/MAX Escarpment Realty Inc.
14 Dunton Lane
Brant, Ontario
Welcome to 14 Dunton Lane in beautiful Paris, Ontario. This bright and easy-living ranch home offers the kind of lifestyle people dream about. With two bedrooms on the main floor and two more in the fully finished basement, there is plenty of space for family, guests, or a home office. The open-concept main level makes everyday living simple, with a warm flow from the kitchen to the living and dining areas. A double-car garage gives you room for vehicles, tools, and storage, while the fully fenced backyard is perfect for kids, pets, and summer get-togethers. Living here means enjoying one of Ontario's most charming small towns. Paris is known for its friendly streets, historic buildings, and riverside trails. You can spend your weekends exploring local shops, cafés, and restaurants, or take a walk along the Grand River. Families will love the great nearby schools and parks, and commuters will appreciate the easy drive to Brantford, Cambridge, and the 403. This is a home where life feels relaxed, connected, and welcoming. Whether you're hosting family dinners, enjoying quiet mornings on the deck, or taking a short drive into town for coffee, this property fits the way you want to live. Homes in this area don't last long. (id:61852)
Royal LePage Action Realty
70 Ever Sweet Way
Thorold, Ontario
Beautiful and elegant 4-bedroom, 2-year-new architecturally designed home, very well-lit with large windows, no sidewalk, and a double-car garage. Upgrades include a fully upgraded kitchen, special edition tiles, hardwood staircase, walnut-grey stained hardwood flooring, contemporary doors, and large basement windows. prime location next to Lundys Lane and minutes from Niagara Falls, with easy access to Hwy 406 and only minutes to the QEW. close to major landmarks including Brock University, Niagara College, the Pen Centre-Niagaras largest shopping mall-and all essential amenities (id:61852)
RE/MAX Premier Inc.
209 - 89 Westwood Road
Guelph, Ontario
Welcome to Unit 209 at 89 Westwood Road - a move-in-ready condo offering truly maintenance-free living in Guelph's desirable Willow West community. This bright, inviting unit features a smart, functional layout with a spacious living area, well-appointed kitchen, two generous bedrooms, and the convenience of in-suite laundry. Large windows fill the space with natural light, offering serene views of the surrounding green space. Exceptional value sets this home apart, with one underground parking space included and ALL UTILITIES covered in the condo fees. Residents also enjoy an impressive list of amenities, including an outdoor pool, sauna, fitness room, games room, and ample outdoor visitor parking. Adding to the appeal, a beautiful park with tennis courts and a children's playground sits just across the street, providing even more recreation opportunities right at your doorstep. All of this comes in a prime location close to shopping, Costco, transit, and everyday conveniences. Don't miss your chance to enjoy the perfect blend of comfort, convenience, and community. (id:61852)
RE/MAX Real Estate Centre Inc.
