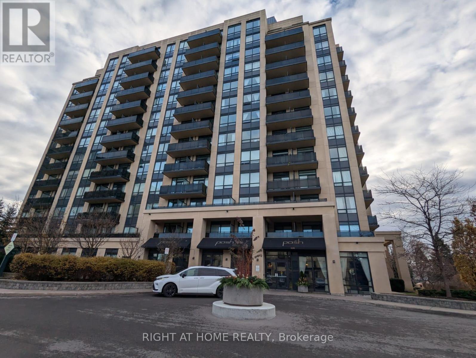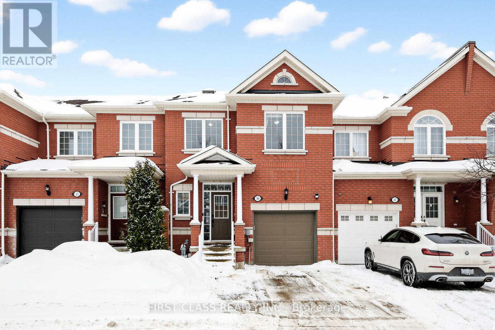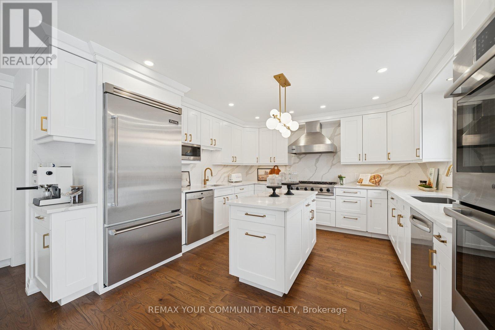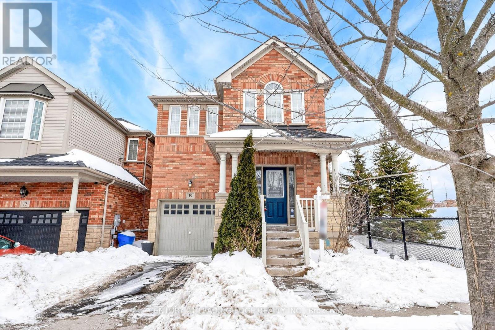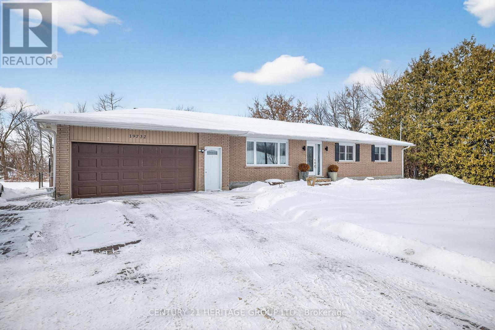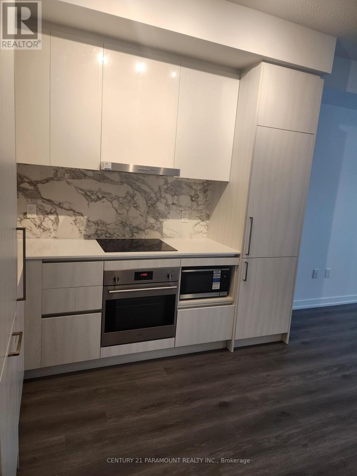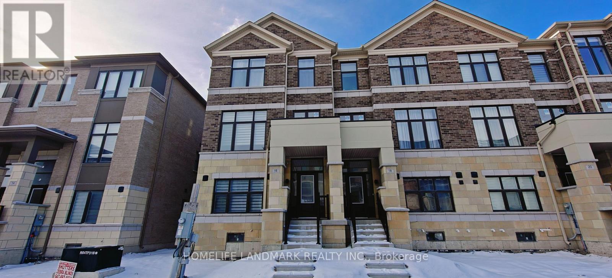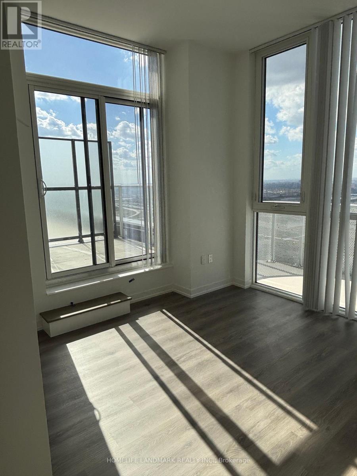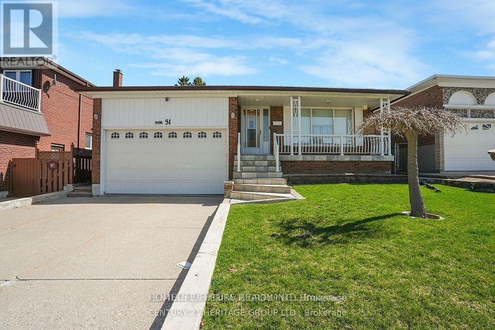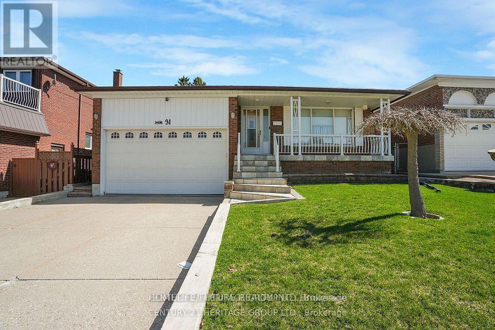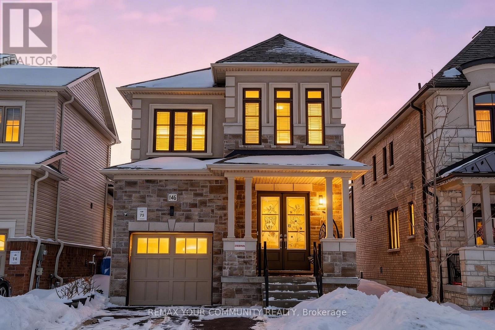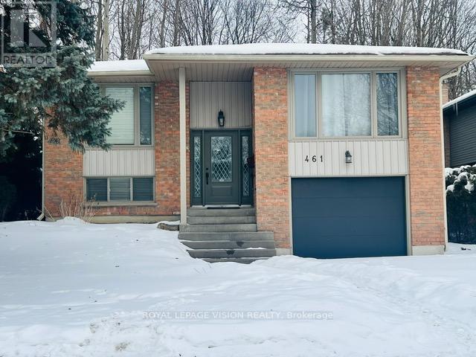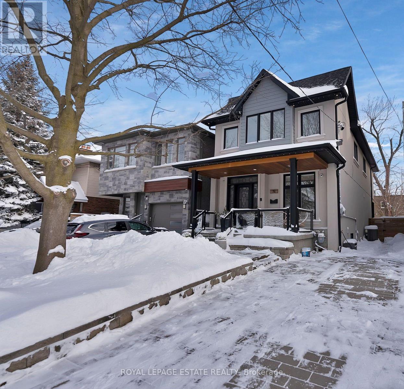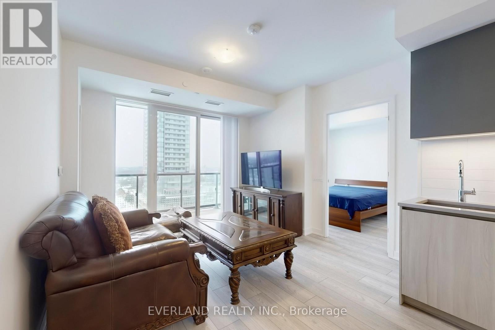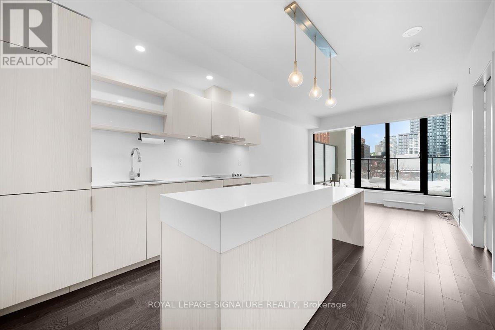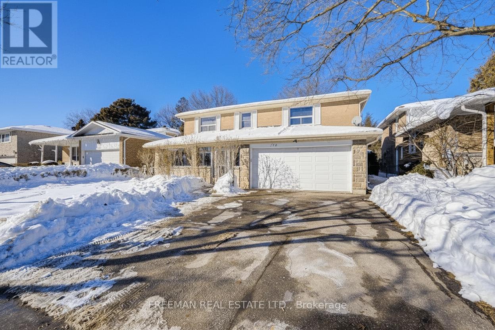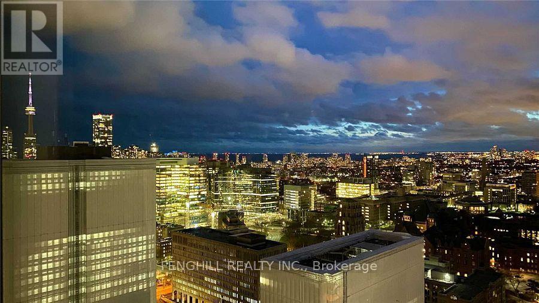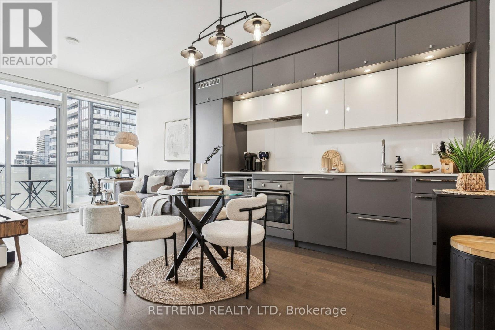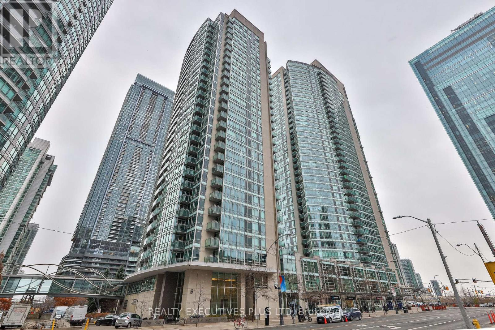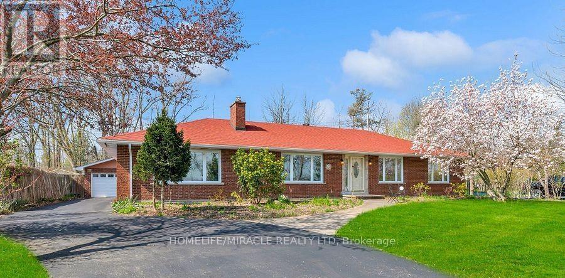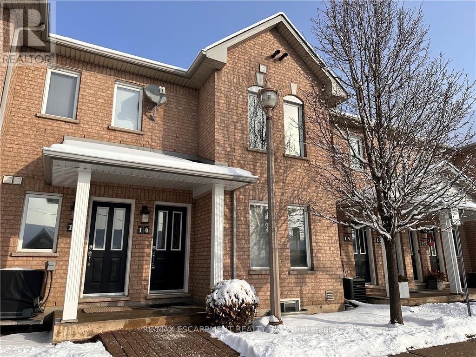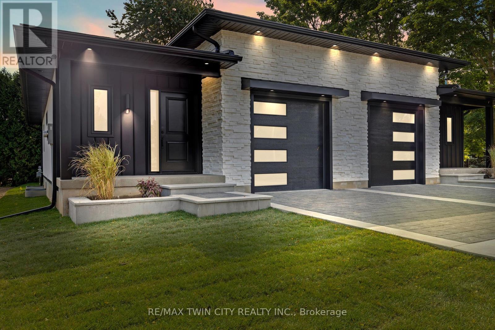702 - 520 Steeles Avenue W
Vaughan, Ontario
Building Is Located on Steeles and Yonge. One Bedroom Plus A Large Den With Two Full Washrooms. Next To The Bus Stop. Has One Parking And One Locker. 9' Ceilings. Balcony. Laundry. Primary Bedroom Has A Walk In Closet. 2 Minutes Walk To The TTC Bus. Available Immediately. Looking For A Small Family. Granite Countertop. Den Can Be Used As The Room Or The Office. Near To Centrepoint Shopping Plaza, Banks, Canadian Tire. (id:61852)
Right At Home Realty
36 - 8 Townwood Drive
Richmond Hill, Ontario
Welcome to this absolutely beautiful, bright and spacious 2-storey townhouse with a walk-out basement in a prime Richmond Hill location! Featuring 9 ft ceilings on the main floor and a unique, highly functional layout with generously sized rooms. Sun-filled open-concept living and dining areas seamlessly connect to a modern kitchen with breakfast area, enhanced by skylights and new pot lights throughout. Hardwood flooring on the main level. Walk out to a private deck, perfect for relaxing or entertaining. Freshly painted for a true move-in ready experience. Roofing insulation upgraded in 2025 for improved energy efficiency and year-round comfort. Situated in a top-ranking school district, with convenient access to parks, transit, shopping, and all amenities. (id:61852)
First Class Realty Inc.
139 Franklin Avenue
Vaughan, Ontario
Welcome to this exquisitely updated family residence, where timeless elegance meets modern sophistication. Thoughtfully renovated from top to bottom, this home seamlessly combines refined style with effortless functionality.At the heart of the home is a stunning, fully renovated kitchen, featuring premium cabinetry, a designer backsplash, countertops, and sleek flooring-ideal for both everyday living and elegant entertaining. The main floor is further enhanced by gleaming hardwood floors and a graceful staircase, creating a luminous, contemporary ambiance. The main floor powder room has been beautifully updated, reflecting the home's meticulous attention to detail.The bathroom in the second floor bedroom has been completely renovated with heated flooring The finished basement offers generous additional living space with newer broadloom and a fully equipped second kitchen, perfectly suited for extended family, guests, or sophisticated gatherings.Step outside to your private backyard sanctuary, a serene and exceptionally secluded retreat. Lounge by the luxurious saltwater inground pool, stroll along stone patio walkways, or unwind on the beautifully landscaped deck. A privacy wall and lush greenery provide complete seclusion, while the expansive green space beyond offers peaceful, unobstructed views, creating an idyllic setting for both relaxation and entertaining. Soffit lighting sets a warm evening ambiance, and a vegetable garden adds charm and functionality to this refined outdoor oasis.This residence is more than a home-it is a private, elegant retreat, thoughtfully designed for comfort, style, and tranquility. (id:61852)
RE/MAX Your Community Realty
19 Joseph Todd Road
Whitchurch-Stouffville, Ontario
Welcome to this beautifully upgraded 4-bedroom detached home, backing onto a private ravine lot in one of Stouffville's most desirable neighbourhoods. Offering exceptional privacy and serene views, this move-in-ready home blends modern upgrades with functional living. Just steps to schools, library, community centre, and a beautifully maintained park featuring an exceptional playground, splash pad, basketball court, and scenic walking trails. The main level features hardwood flooring, an open-concept living and dining area with pot lights, and a fully renovated kitchen with porcelain tile flooring, quartz countertops, stainless steel LG appliances, a spacious pantry closet, and a walkout to a spacious, landscaped backyard haven-perfect for relaxing or entertaining. An oak staircase leads to four generous bedrooms, including a primary suite with a large closet and an upgraded 3-piece ensuite. The professionally finished basement (2024) includes a high-end in-law suite with a living area, kitchenette, bedroom, den, 3-piece bath, gym space, electric fireplace, egress window, ample storage, and wiring for surround sound and projector-ideal for extended family or additional living space. Extensive upgrades include an owned furnace and A/C (2025), owned hot water tank, new roof, upgraded flooring, bathrooms, lighting, pot lights, new washer/dryer, water softener, electrical receptacles, exhaust fans, and full interior painting. (id:61852)
Century 21 Leading Edge Realty Inc.
19732 York Durham Line
East Gwillimbury, Ontario
Welcome to this beautifully maintained bungalow set on approximately 3 acres of scenic land just north of Mount Albert, offering an exceptional blend of privacy, space, and convenience. Thoughtfully updated and meticulously cared for, the home features an updated kitchen and main bathroom, along with a recently renovated 5-piece primary bedroom ensuite. Elegant maple hardwood flooring flows through the bedrooms and dining room, complemented by high-end tile throughout the main level. The modern kitchen is richly appointed with granite countertops, pot and pan drawers, crown moulding, under-mount sink, under-valance lighting, backsplash, and a combination of pot and pendant lighting. Both the breakfast area and family room offer walk-outs to the rear deck, ideal for enjoying the surrounding countryside. The finished basement adds versatile living space with durable laminate flooring and a cozy WETT-compliant wood-burning fireplace. A large attached two-car garage, separate storage shed, and generous basement storage provide ample room for vehicles, tools, and recreational equipment. A fantastic opportunity to enjoy peaceful country living with modern updates and everyday comfort. (id:61852)
Century 21 Heritage Group Ltd.
4301 - 225 Commerce Street
Vaughan, Ontario
Brand New Never Lived-In 1 + 1 Unit For RENT. Clear panoramic views of the CN Tower and Toronto's skyline from unit and balcony. Den is a separate room with closet and door. The large den is perfect as a second bedroom, home office, or private workspace offering great flexibility to suit your lifestyle. Bright & Sun-Filled South-east Facing in Festival A tower... Live in the Heart of South VMC! Menkes' best-selling master-planned community in South Vaughan Metropolitan Centre (SVMC). Bathed in natural light all day, this unit features a functional open-concept layout with floor-to-ceiling windows and modern finishes throughout. 9' Ceilings give the unit an airy feel. Ceramic tile in bathroom, Laminate flooring throughout and Vinyl flooring in laundry area. Stacked Energy Star washer & dryer in suite. Kitchen Boasts a large pantry, quartz counter top, porcelain backsplash, stainless steel undermount sink w/ single lever faucet & European appliances. Fridge w/ bottom mount freezer, ceramic glass cooktop, built-in stainless steel wall oven & built-in dishwasher, stainless steel microwave. Fridge & dishwasher have wood panel front to match kitchen cabinets & over- the-range hood fan. Bathroom has marble vanity countertop, full size soaker tub w/ wall tiles & glass spash gaurd. Step into luxury w/ a grand two-storey lobby, featuring a 24hr concierge & a stylish seating lounge a perfect first impression. The individual units are linked to the conceirge and have smoke and carbon monoxide detectors. Stay connected w/ WiFi access throughout all amenity areas & the lobby. Indoor Pool w/ comfortable lounge seating, stylish Party Room w/ a full kitchen, bar area, dining space, elegant seating & access to Goodlife Gym. Gourmet Chefs Kitchen for cooking demonstrations & private events in common area. Onsite Bike storage, Terrace w/ BBQs & private alcove. Cozy & intimate Indoor Fire Pit Lounge & Look Out Lounge w/ sweeping, panoramic city views. A vibrant social space w/ lounges. (id:61852)
Century 21 Paramount Realty Inc.
16 Kahshe Lane
Richmond Hill, Ontario
Fully furnished luxary Ending unit 4 bedroom 2 Car Garage townhouse! Lots of upgrades!! Modern Kitchen With SS Appliances. 10 Ft Ceiling In Second Floor. Direct Access To Double Car Garage. Primary Bedroom With Walk In Closet,5 Pcs Ensuite And W/O To Balcony.Steps To Richmond Green Secondary School,Public Transit,Costco Wholesale, Close To Hwy 404, Gormley Go Station. (id:61852)
Homelife Landmark Realty Inc.
Ph110 - 28 Interchange Way
Vaughan, Ontario
Penthouse! Facing southwest, 495 square feet! Located on the Top floor, this unit offers unbeatable views to the southwest, allowing for abundant sunlight throughout the day. It features a rare and expansive terrace measuring an impressive 244 square feet, providing a stunning vantage point to enjoy the beautiful cityscape. A brand-new, beautifully designed one-bedroom condominium perfectly situated in the vibrant Vaughan Metropolitan Centre. This thoughtfully designed suite showcases an open-concept layout and a sleek contemporary kitchen with built-in appliances, ideal for both everyday living and entertaining.Enjoy exceptional convenience with the VMC subway station just minutes away, plus quick access to Highways 400 and 407 and major transit routes. You're also close to IKEA, York University, Vaughan Mills Mall, Canada's Wonderland, and the Vaughan Smart Hospital.Experience the perfect harmony of style, comfort, and connectivity in one of Vaughan's most dynamic urban communities. (id:61852)
Homelife Landmark Realty Inc.
1 Mccombe Lane
Vaughan, Ontario
Welcome to Upper Thornhill Estates where elegance meets comfort in this exquisite 4+2 bedroom corner-lot residence backing onto a peaceful ravine.Showcasing timeless stucco and stone architecture, this sun-filled home offers over 5,000 sq.ft. of total finished living space including the fully finished basement, thoughtfully designed with premium features throughout. Step into an impressive double-height foyer and enjoy soaring 9-foot ceilings on main and second floors, oversized windows, and gleaming hardwood floors. Refined details include smooth ceilings, crown moulding, recessed lighting, and a stately oak staircase with iron pickets.The heart of the home is the gourmet kitchen, equipped with a Bertazzoni gas range, granite countertops, and ample storage ideal for everyday living and entertaining alike. Granite finishes also elevate all bathrooms for a cohesive, upscale feel. Custom blinds offer both function and style throughout the home.Step outside to enjoy the professionally designed two-tier sun deck with serene views of the ravine. Direct access to nearby walking and hiking trails makes it easy to enjoy the nature year-round. Ideally located just steps from parks and transit, and minutes to top-rated schools and shopping. (id:61852)
Trustwell Realty Inc.
Bsmt #2 - 31 Scarden Avenue
Toronto, Ontario
Location!! Location!! High Demand Location In Agincourt! FULLY RENOVATED! BRAND NEW LEGAL BASEMENT With Larger Living and Modern KITCHEN , 1 Full Washroom. Basement With Self Contained 2 Bedrooms With 1 Full Washroom With Open Concept Living & Dining Steps To Excellent Amenities, Agincourt Ci, Public & Catholic School, Agincourt Recreations Centre, Parks, Library, Scarborough Town Shopping Centre And Minutes To TTC Bus, Go Station, Hwy 401, Hwy 404 & Hwy 407. Suitable For Family or Student With Own Separate Washer & Dryer And 1 Car Parking For The Basement . Walk To Shopping Plaza, Just Steps Down To 3 Route 24 Hours(Warden Ave, Sheppard Ave, Birchmount Road) TTC, School Just 10 Min, Centennial College, University Of Toronto, Scarborough Town Centre, Fairview Mall, Don mills Subway, New LRT, Just Minutes To Hwy 401, Hwy 404 And Much More.. (id:61852)
Homelife/future Realty Inc.
Bsmt #1 - 31 Scarden Avenue
Toronto, Ontario
Location!! Location!! High Demand Location In Agincourt! FULLY RENOVATED! BRAND NEW LEGAL BASEMENT With Larger Living and Modern KITCHEN , 1 Full Washroom. Basement With Self Contained 1 Larger Bedrooms With 1 Full Washroom With Open Concept Living & Dining Steps To Excellent Amenities, Agincourt Ci, Public & Catholic School, Agincourt Recreations Centre, Parks, Library, Scarborough Town Shopping Centre And Minutes To TTC Bus, Go Station, Hwy 401, Hwy 404 & Hwy 407. Suitable For Family or Student With Own Separate Washer & Dryer And 1 Car Parking For The Basement . Walk To Shopping Plaza, Just Steps Down To 3 Route 24 Hours(Warden Ave, Sheppard Ave, Birchmount Road) TTC, School Just 10 Min, Centennial College, University Of Toronto, Scarborough Town Centre, Fairview Mall, Don mills Subway, New LRT, Just Minutes To Hwy 401, Hwy 404 And Much More.. (id:61852)
Homelife/future Realty Inc.
146 Flood Avenue
Clarington, Ontario
Welcome to this beautiful Treasure Hill home in the heart of New Castle! This Mayberry model features ~2000 sq ft of living space, a large great room with a gas fireplace, a fully equipped kitchen with stainless steel appliances and an upper level laundry for added convenience. All the bedrooms are spacious with big windows for lots of natural light. The primary room features a huge walk-in closet and a 4pc ensuite washroom. Close to parks, HWY 35, New Castle East Go Station Hub, and so much more! (id:61852)
RE/MAX Your Community Realty
Upper - 461 Paddington Crescent
Oshawa, Ontario
Upper floor of a beautifully updated raised Bungalow in Centennial Oshawa is available for immediate occupancy. Home Features a Gourmet Kitchen with Porcelain Floors, Quartz Counter Tops, all Stainless-Steel Appliances, and an Island. Bright, spacious, all-brick 3 well-appointed Bedrooms and 1 full Bath come with 2 Parking. Cottage In Town Setting. No Neighbors Behind! Shared Laundry. Tenant Pays 75%of all the utilities. NOTE: The whole house is available as well (basement with a separate entrance, living area, Full washroom, and a good-sized bedroom), Rent TBA in this case. Ideal for Students/Working Individuals. (id:61852)
Royal LePage Vision Realty
19 Red Deer Avenue
Toronto, Ontario
This impeccably renovated 4-bedroom, 5-bathroom family home is an entertainer's dream, set on a gorgeous tree-lined street and ideally located near top-rated schools, parks, cafés, gyms, and transit, and finished top to bottom with high-end craftsmanship. Featuring two floors of custom-finished hardwood, high ceilings, wainscoting, and plaster crown moulding, the home offers a chef's kitchen with Caesarstone countertops and backsplash, newer fridge, dishwasher, and microwave, and a walk-out from the family room to a composite deck with lifetime warranty. The thoughtful layout includes second-floor laundry, two skylights, one fireplace with a second roughed-in in the basement, and custom built-ins in the primary bedroom and ensuite, guest bedroom, and living area. Recent upgrades include a renovated primary bathroom (2023), renovated main-floor powder room, new washer and dryer (2024), new AC unit (2024), making this move-in-ready home the perfect blend of luxury, comfort, and family living. (id:61852)
Royal LePage Estate Realty
15 - 3069 Pharmacy Avenue
Toronto, Ontario
Stunning brand new development Condo Townhouse, boasting ultra modern, bright, spacious two bedroom and three bathroom unit for rent. Located in a very desirable area close to Seneca College, TTC, HWY 400/401/407, shopping, schools. (id:61852)
Atv Realty Inc
1510 - 5858 Yonge Street
Toronto, Ontario
Brand New 2 bedroom, 2 bathroom suite at 5858 Yonge St in the highly sought-after Plaza on Yonge, offering an ideal layout with an east-facing exposure and a private balcony that brings in abundant natural light. Residents enjoy an impressive array of resort-style amenities including a fitness center, yoga room, outdoor pool, jacuzzi, sauna, party room, theatre room, gaming and social lounges, 24-hour concierge, Wi-Fi study and work lounge, pet spa and dog wash station, outdoor kids' play area, Plaza Club, BBQ facilities, guest suites, ONE PARKING INCLUDED. Ideally located at Yonge Street and Finch Avenue, Plaza on Yonge places you in the heart of the vibrant community, just a short five-minute walk to Finch Station with seamless access to TTC Subway Line 1, GO Transit, and YRT buses and close to many supermarket, restaurants and many more... (id:61852)
Everland Realty Inc.
219 - 12 Bonnycastle Street
Toronto, Ontario
Beautifully designed one-bedroom suite featuring a carefully planned open-concept layout that maximizesboth space and functionality. The true highlight of this home is the west-facing 141 sq ft terrace, offeringunobstructed park views and exceptional afternoon sunlight-ideal for entertaining or unwindingoutdoors.Additional features include EV parking, 9-foot ceilings throughout, and a locker conveniently located onthe same floor as the unit. Interior finishes include hardwood flooring throughout and stainless steelappliances, creating a modern and cohesive living space.Perfectly suited for a young professional or couple who enjoys hosting and values outdoor living, qualityfinishes, and thoughtful design.This suite sits in Toronto's highly desirable East Bayfront neighbourhood, offering a perfect balance ofurban convenience and waterfront living. Just steps from Sugar Beach, the waterfront promenade, andToronto's expanding Port Lands and park system, this area is ideal for tenants who value outdoor space,walkability, and a modern city lifestyle.Transit is a 10/10 with nearby streetcar lines along Queens Quay East w/ connections to Union Station.Easy access to major routes including the Gardiner Expressway and DVP for commuters.Walking distance to Loblaws at Queens Quay, Farm Boy, LCBO, cafés, fitness studios, and waterfrontdining. Close to the Distillery District, St. Lawrence Market, and downtown's tech and financial hubs-making it especially attractive to professionals. (id:61852)
Royal LePage Signature Realty
176 Cassandra Boulevard
Toronto, Ontario
An increasingly rare combination of lot width, house size, and location. Set quietly within a neighbourhood known for long-term ownership, this wide 55-foot, pool-sized lot supports a home of true scale, offering room to grow, gather, and stay. With 6 above-grade bedrooms and 5 bathrooms, the layout provides generous principal rooms, a welcoming family room, a practical mudroom with a side entrance, and two walk-outs to the backyard. The structure and proportions are already here; the finishing choices are yours. For some, this could be a quick renovation opportunity, but for many, it's a home to be secured, personalized, and held. Update gradually or rework the space to suit your taste and lifestyle. Homes of this size and flexibility, in this location and price range, do not come along often, and when they do, they tend to move quietly and remain in the same hands for years. Very well-positioned near Parkway Mall, parks, schools, Spirit of Math, tennis facilities, TTC, and highway access. A February offering with long-term upside and summer days already in mind. Don't delay! (id:61852)
Freeman Real Estate Ltd.
3407 - 955 Bay Street
Toronto, Ontario
A Must See! Luxury "The Britt" Spacious 2 Bedroom + Den & 2 Bath Corner Unit Condo In The Heart Of Toronto. 1 Parking Included! Beautiful Northwest Exposure With Unobstructed View Of U Of T Campus. 9" Ceiling With Floor To Ceiling Windows, Gleaming Engineered Wood Floors Throughout The Unit. Steps To The University Of Toronto, Yorkville, Bloor St. Financial District, Fashion District, Subway Station, All Major Hospitals, And Much More.. (id:61852)
Fenghill Realty Inc.
3006 - 15 Grenville Street
Toronto, Ontario
Featuring soaring rare 10 ft ceilings and unobstructed city views, the unit boasts a highly functional layout designed for comfortable urban living. Floor-to-ceiling windows flood the space with abundant natural sunlight, creating an open and airy atmosphere throughout. The contemporary kitchen is thoughtfully designed by award -winning designer Cecconi Simone, with built-in appliances, sleek backsplash, and quartz countertops, seamlessly blending style and functionality. Located in a highly desirable area popular with young professionals and university students, this property is just steps to College TTC subway station, streetcars, top universities, major hospitals, groceries, restaurants, cafes, and everyday conveniences. A true turnkey downtown lifestyle in one of the city's most connected neighborhoods. This bright and modern suite offers an exceptional opportunity for first-time home buyers and investors alike! (id:61852)
Retrend Realty Ltd
2703 - 381 Front Street W
Toronto, Ontario
Welcome to this spectacular high-floor corner suite in the heart of downtown Toronto. Framed by floor-to-ceiling windows, the home offers sweeping city views and a thoughtfully designed layout with 2 bedrooms, and 2 4-pc bathrooms, and corner balcony. The open-concept kitchen is bright, with white cabinetry, new stainless range, refrigerator and over the range microwave, functional layout with generous storage, while the large den provides the perfect flexible space for work or study. This owner occupied residence includes 1 owned parking spot and 1 locker, and grants access to an impressive collection of amenities: 24-hour concierge, state of the art fitness center currently being updated, indoor pool with hot tub, sauna, multi sport court for basketball, badminton or volleyball, cinema, billiards room, party room, rooftop garden with BBQ terrace, hair salon, guest suites and visitor parking. With all utilities and even cable TV included in the maintenance fees, this is a true turnkey opportunity. Steps to shops and restaurants, The Well, public transit, CN Tower, Rogers Centre and Scotiabank Arena, Financial and Entertainment Districts, and Harbourfront, this address embodies the best of sophisticated urban living. (id:61852)
Realty Executives Plus Ltd
3035 Niagara Parkway
Fort Erie, Ontario
Welcome to 3035 Niagara Parkway A Rare Waterfront Gem!This stunning all-brick bungalow offers 2664 sq ft of elegant living space, perfectly situated on a massive 100 x 300 ft lot with prestigious panoramic views of the Niagara River.Top 7 Reasons You'll Fall in Love with This Home:1-Prime Waterfront Location Nestled along the Niagara Parkway, enjoy breathtaking, unobstructed views of the Niagara River every day.2-Tastefully Updated Throughout appliances and finishes. Featuring a beautifully renovated kitchen with modern3-Bright and Spacious Sunroom fireplace, vinyl flooring, and sliding glass doors leading to the backyard. Perfect for entertaining or relaxing, complete with gas4-Three Bedrooms with Ensuites Comfort and privacy for every family member or guest.5-Grand Family Room A showstopper with stunning river views, gas fireplace, and space to gather with loved ones.6-Ample Parking A large driveway offers plenty of space for multiple vehicles perfect for hosting.7-Open-Concept Living The kitchen flows into a formal dining area, both offering sweeping river views that elevate daily living.Whether you're looking for a serene place to call home or a beautiful setting to entertain, 3035 Niagara Parkway combines luxury, location, and lifestyle like no other. (id:61852)
Homelife/miracle Realty Ltd
14 - 2 Harbour Drive
Hamilton, Ontario
Lakeside townhome located in the renowned Newport Marina Community, one of Stoney Creek's most affluent and desirable areas situated directly off Fruitland Road neighbouring Newport Yacht Club & Marina and steps from the prestigious Edgewater Manor restaurant. This home features 2 bedrooms, 2 full baths, private personal detached garage, and a walkout 11' x 12' balcony terrace. The main floor foyer welcomes you up a set of stairs to the unique layout offering kitchen, baths, laundry and living room all on one level. Hardwood and ceramic floors, pot-lights and plenty of natural light. Large kitchen with oak cabinetry, gas stove ('24), breakfast bar and spacious dining room. The impressive primary suite features walk in closet and 3 piece ensuite with walk in shower. Additional bedroom and full bathroom with tub. Large closets with ample storage. Two parking spaces - 1 in detached garage and 1 outside detached garage. Low maintenance living within a quiet mature complex where pride of ownership is evident. Heat Pump '24 Water Heater 24' (id:61852)
RE/MAX Escarpment Realty Inc.
139 King Edward Street
Brant, Ontario
Welcome to 139 King Edward Street, a stunning brand-new custom-built home with 1744sqft of PRISTINE Living Space located in the heart of Paris, Ontario. Designed with exceptional craftsmanship and NO EXPENSE SPARED, this thoughtfully curated home offers the perfect blend of luxury, functionality, and comfort. Featuring 3 bedrooms and 3 bathrooms, the layout is ideal for modern living, with a spacious primary suite on the main floor complete with a spa-inspired 3-piece ensuite featuring a custom tiled glass shower. The main level also includes a stylish 2-piece powder room, while the fully finished basement offers two additional bedrooms, high-quality carpeting, full 8' ceilings, and a sleek 3-piece bathroom with another glass shower. Throughout the main floor, you'll find premium 3/4" hardwood flooring, soft-close custom vanities in every bathroom, and soaring 11' ceilings in the kitchen and living room that create an airy, open-concept feel. The heart of the home is the custom wood kitchen, complete with rich maple cabinetry, soft-close drawers, quartz countertops, and a built-in custom bench and cabinetry at the front entrance. A 200-amp electrical panel ensures all your modern power needs are met, while the fully finished garage features 12' ceilings, offering additional storage or workspace potential. Outdoors, enjoy a complete landscaping package that includes beautifully manicured gardens, an interlock driveway, full landscape lighting, and a backyard deck perfect for entertaining or relaxing in privacy with no rear neighbours. Located with convenient highway access and nestled in a peaceful, family-friendly community, this property is the epitome of high-end, move-in ready living. Don't miss your chance to call 139 King Edward Street your forever home-schedule your private viewing today. (id:61852)
RE/MAX Twin City Realty Inc.
