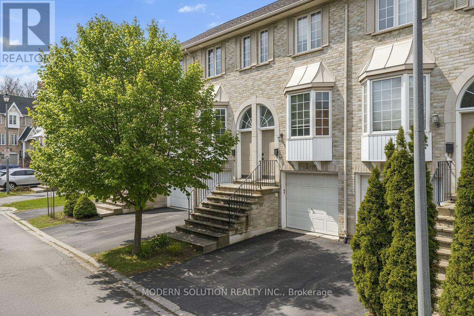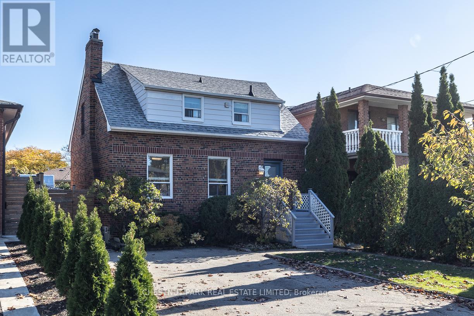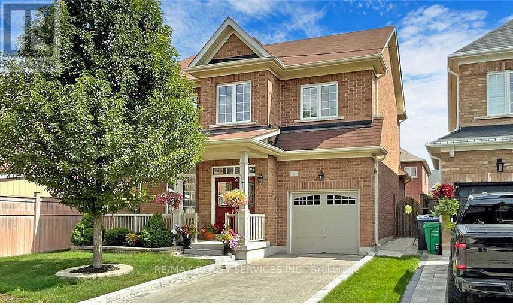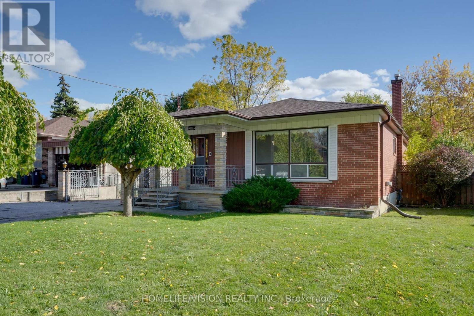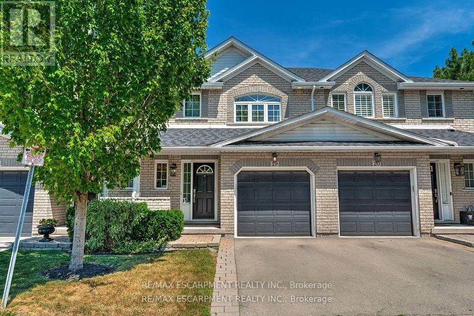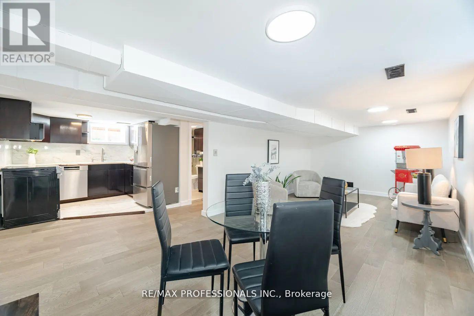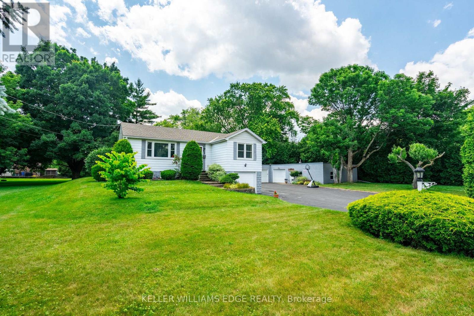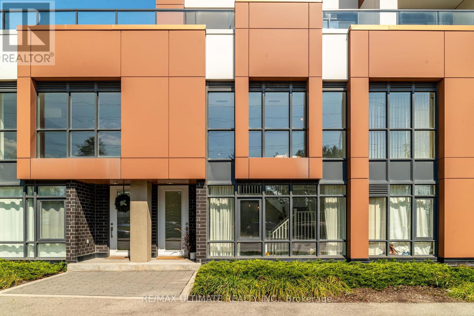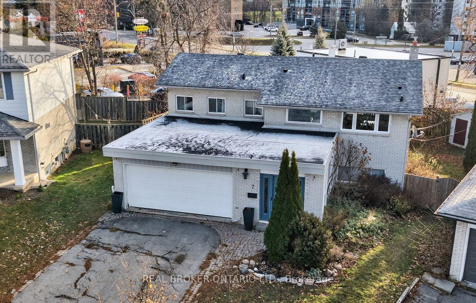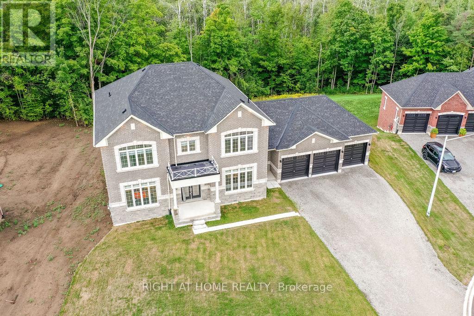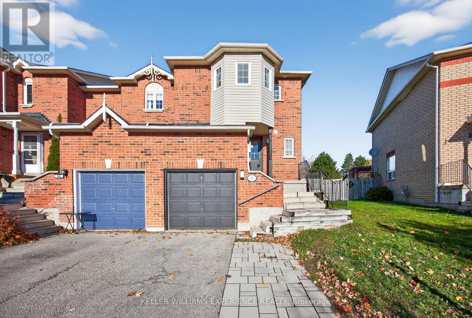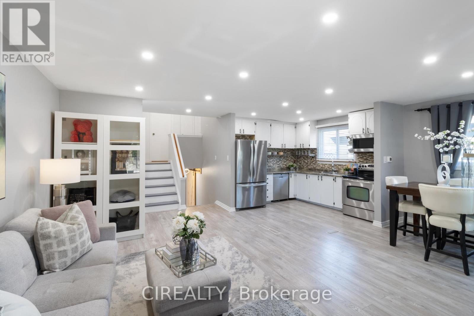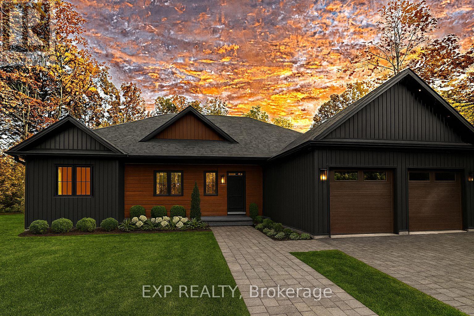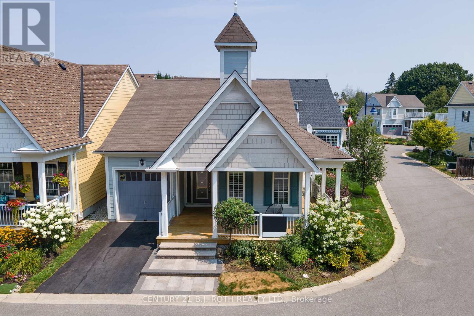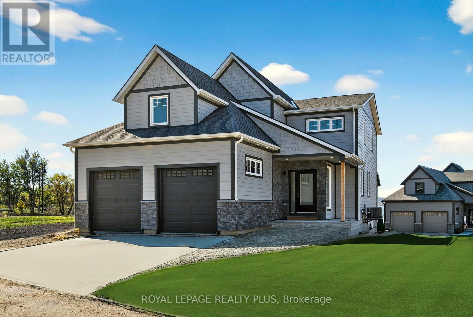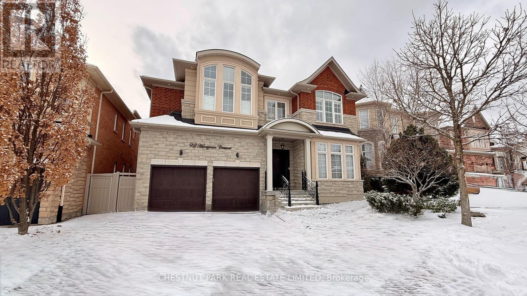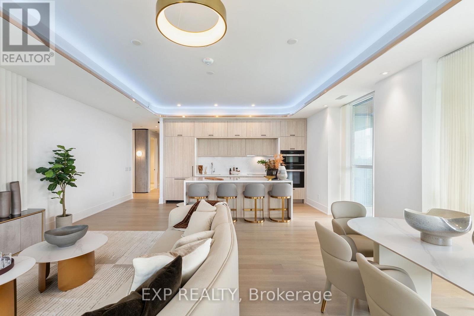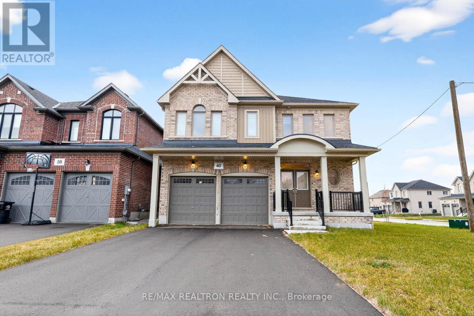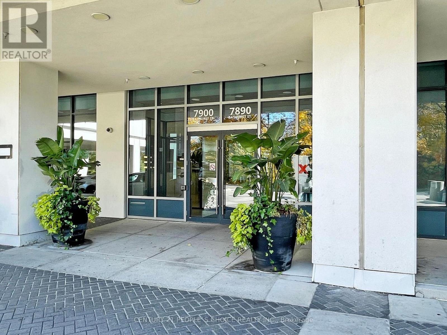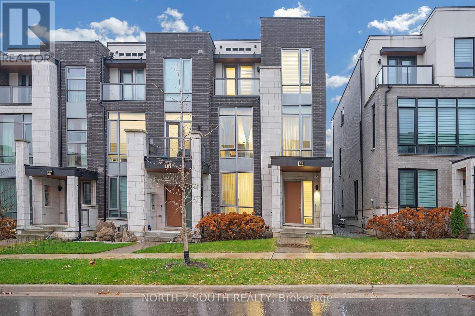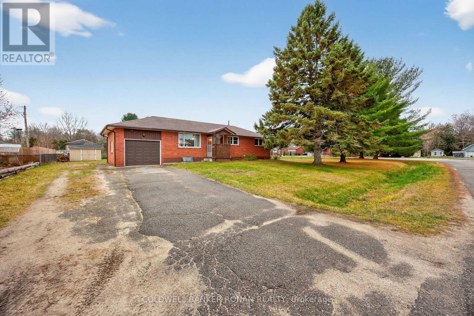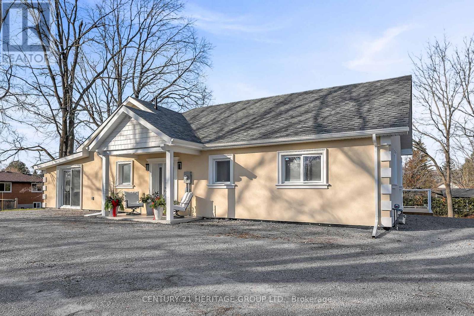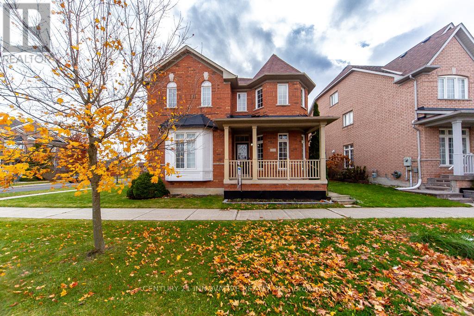29 - 3480 Upper Middle Road
Burlington, Ontario
Welcome to Tuck's Forest - where comfort meets convenience! This beautifully renovated 2-bedroom, 3-bath townhouse offers 1,455 sq. ft. of stylish living in one of Burlington's most sought-after communities. Enjoy open-concept living with new floors, pot lights, smooth ceilings, and fresh paint throughout. The bright eat-in kitchen flows into a spacious living room featuring a cozy gas fireplace and walk-out to a private deck - perfect for morning coffee or evening gatherings. Upstairs, relax in the updated primary suite with a custom built-in closet and a modern ensuite. The second bedroom and main bath have also been tastefully renovated. The finished lower level provides flexible living space, a full 3-piece bath, garage access, and a walk-out to a private backyard with custom pavers. Located minutes from QEW, 403, 407, GO Station, top schools, parks, trails, and all amenities - this home is truly turn-key and move-in ready. (id:61852)
Modern Solution Realty Inc.
29 Mulholland Avenue W
Toronto, Ontario
Charming and thoughtfully maintained three-bedroom home in a wonderful family-friendly neighbourhood. Features a formal living room, bright family room, separate dining area, and well-appointed kitchen. Two full baths plus a powder room. Lower level includes a generous bedroom and bathroom, full-size laundry, and ample storage. Parking for four cars, a storybook A-frame playhouse, and garden shed. Walking distance to Lawrence Plaza and the subway, with easy access to the 401, Yorkdale, and all amenities. (id:61852)
Chestnut Park Real Estate Limited
3 Bellcrest Road
Brampton, Ontario
Located In The REAL GEM BEAUTIFUL Upscale Neighbourhood "Ravines Of Credit Valley", This Beautiful Detached Home Offer Fantastic Curb Appeal Along With Very Spacious Living & Large Backyard.! Double Door Entry To Large Foyer. Hardwood Floors Throughout. Hardwood Stairs. 9Ft Ceilings. Separate Family Room, Living Room, Open To Modern Kitchen With Granite Counters & Built-In Dishwasher. Large Breakfast Area With Walk-Out To Yard. Formal Open Concept Living & Dining Rooms. Stainless-Steel Appliances. The 2nd Floor Features 3 Large Bedrooms. The Master With 4Pc Ensuite, Soaker Tub, Separate Shower & Large Walk-In Closet. Large Rear Yard With Patio. Pattern Stone Curbs On Driveway & Landing To Front Porch. Enjoy Walks In This Beautiful Neighbourhood, Parks & Credit River. Area With High Rated Schools. DO NOT MISS AN OPPORTUNITY TO OWN THIS GEM. (id:61852)
RE/MAX Realty Services Inc.
239 Epsom Downs Drive
Toronto, Ontario
Welcome to this beautiful 3-bedroom, 2-bathroom detached bungalow situated on a 57 ft x 105 ft lot with a detached garage in a prime location! Fully fenced mature lot with two umbrella trees in front and a pear tree in the backyard. The main floor boasts a combined living room and dining room with a large front window letting in ample natural light and unique archways at their entryways. Walk into the front foyer with a closet and original tile. The kitchen has a desirable layout that is functional and allows flow through the home. Three good sized bedrooms. Principal bedroom boasts his and hers closets. Two four piece washrooms. Side entrance that leads to a finished lower level with second kitchen. Lower levels includes upright freezer. Home has many upgraded electrical fixtures. Updates include a new roof (June 2025), new smoke and carbon monoxide detectors (Oct 2025), and foundation waterproofing (2013) with a 25-year transferable warranty. Located within walking distance to Humber River Hospital and close to schools, groceries, parks and community centres with quick access to Hwy 401, Hwy 400, Wilson Subway Station and Yorkdale Mall. Property is being sold "as is, where is" with no representations or warranties. (id:61852)
Homelife/vision Realty Inc.
19 - 2151 Walkers Line
Burlington, Ontario
Welcome to this stunning 3-bedroom, 3-bathroom townhouse located in the desirable Millcroft neighbourhood of Burlington. This home offers a spacious and modern layout perfect for families or those who love to entertain. The bright kitchen features a walk-out to a charming balcony, ideal for enjoying your morning coffee or casual dining. The fully finished basement boasts a cozy gas fireplace and a walk-out to a private patio backing onto a serene ravine, providing a peaceful retreat surrounded by nature. Nestled in a prime location, close to shopping, restaurants, parks & the hwy. you'll enjoy the perfect balance of urban convenience and tranquil living. (id:61852)
RE/MAX Escarpment Realty Inc.
Bsmt - 39 Old Oak Road
Toronto, Ontario
Bright lower level, with above-grade windows, offers a luxurious kitchen, spacious livingroom/diningroom and 2 bedrooms.New Kitchen with stainless steel appliances; fridge, stove, built-in microwave and large fridge. Each bedroom has a abvove grade window. Separate entrance for privacy. Recently renovated 4 piece bath. Upgraded glass sliding laundry doors to shared Laundry. Energy-efficient Carrier Infinity HVAC and Rennai systems ensure comfort. Close to transit, Great schools, Humbertown Park and Kingsway College School. Tenant to Pay 40% of Utilities (id:61852)
RE/MAX Professionals Inc.
458 Elwood Road
Burlington, Ontario
Room to grow. Space to live. Memories to make. Welcome to 458 Elwood Road, a full-acre oasis on a quiet Burlington street where kids ride bikes, neighbours wave, and privacy meets possibility. This solid, raised bungalow has been a stage for countless memories, including birthday parties, first steps, and backyard bonfires, and has raised nine children. Its walls tell stories, and there's still room for a hundred more. Whether you want to renovate, rebuild, or simply enjoy the space as-is, the bones are strong, the vibe is undeniable, and the potential is limitless. The current owners moved from Toronto to enjoy freedom, privacy, and space, along with a huge yard, a large kitchen, an immense detached garage, and complete seclusion from their neighbors. Backing onto a creek for the kids to play in, with peace surrounding you, yet the city's conveniences are just steps away: Parks, a riding /walking trail, GO stations, highways, schools, shopping, and Lake Ontario. Add to that a 2,200+ sq ft wired shop with 220V power, perfect for storing cars, skidoos, boats, projects, or even a home-based business. This is yours to enjoy, being the envy of the neighbourhood in the heart of Burlington, where imagination sets the limits. Don't just dream it, BUY IT! A rare opportunity to own space, freedom, and endless possibilities. (id:61852)
Keller Williams Edge Realty
104 - 5001 Corporate Drive
Burlington, Ontario
A unique opportunity for modern loft living at the best price in the area-perfect for anyone seeking style, flexibility, and unmatched convenience. This rarely offered, stylish, and contemporary loft delivers exceptional space, design, and convenience at an unbeatable price. Flooded with natural light, this sun-drenched suite features soaring ceilings, floor-to-ceiling windows, and a bright, open-concept layout that feels both spacious and inviting. The functional kitchen flows seamlessly into the living and dining areas, making it ideal for entertaining or relaxing at home. A generous main-floor den offers incredible versatility-perfect as a second bedroom, office, TV room, or additional living area, main floor 3-piece bathroom. Upstairs, the spacious primary suite includes a walk-in his and hers closet and a well-appointed 3-piece bathroom, creating a private retreat. Enjoy the rare benefit of dual access, including convenient private street-level entry-ideal for quick strolls to the many amenities just steps from your door. Located in the heart of Uptown Burlington, you're moments from shops, hospital, restaurants, parks, transit, and major highways 403 & 407, and the GO station, all within a well-managed building known for comfort and ease of living. Building amenities includes Fitness room, Party room, Visitors lounge & Parking. This suite also includes an additional leased underground parking space ($85/month). Experience this stunning loft in person. Schedule your visit today! (id:61852)
RE/MAX Ultimate Realty Inc.
19 Keyworth Crescent
Brampton, Ontario
Discover your dream home in the prestigious Mayfield Village community.Introducing The Bright Side by Remington Homes brand new construction showcasing the elegant Elora Model, offering 2,655 sq. ft. of luxurious living space. This stunning 4-bedroom, 3.5-bathroom residence features an open-concept design with soaring 9.6 ft smooth ceilings on the main level and 9ft on the second floor. Highlights include: Elegant double-sided gas fireplace, Upgraded 5" hardwood floors throughout main living areas,Stained oak staircase with metal pickets and upgraded handrail, Designer 24x24 tiles in foyer, powder room, kitchen, breakfast, and mudroom 18x18 tiles in bathrooms and laundry Upgraded interior doors and hardware for a refined finish Gourmet kitchen with upgraded cabinetry and Silestone countertops Spa-inspired en suites with vanity banks of drawers Convenient upper cabinetry in laundry room.This sun-filled, modern home is move-in ready and brimming with luxury upgrades. Don't miss the chance to call this one-of-a-kind property yours! Images have been virtually staged/are artist's renderings and are provided for illustrative purposes only. (id:61852)
Intercity Realty Inc.
7 Varden Crescent
Barrie, Ontario
*OVERVIEW* Welcome to 7 Varden Crescent, a charming and move-in-ready bungalow tucked onto a quiet cul-de-sac in Barrie's desirable east end. Offering 2+2 bedrooms, 2 full bathrooms, and approximately 1,800 sq. ft. of finished living space, this home blends character and functionality in a location steps from Johnson's Beach, waterfront trails, schools, parks, and downtown. *INTERIOR*The main floor features hardwood flooring and a bright, efficient layout. The kitchen enjoys afternoon and evening sun and includes marble countertops and stainless steel appliances. The living and dining areas offer an inviting space for everyday living, complete with a walkout to the back deck. Two bedrooms and a full bathroom complete this level. The finished walkout basement provides excellent additional living space with two more bedrooms, a full bathroom, a generous family room, and a gas line roughed-in for a future fireplace. *EXTERIOR* Brand new shingles, Nov. 2025. The property includes a double-car garage, interlock patio, garden space, and a practical utility shed. The backyard deck and walkout lower level enhance outdoor usability. Located in a quiet pocket with minimal traffic, yet just minutes from grocery stores, hardware, downtown, and quick highway access.*NOTABLE* Prime east-end location near Johnson's Beach,Character-filled, move-in-ready home, Most windows and two sliding doors Updated (2015), Close to schools, parks, waterfront, and downtown amenities (id:61852)
Real Broker Ontario Ltd.
8 Forest Heights Court
Oro-Medonte, Ontario
Experience true luxury living in this stunning new executive residence offering over 3,550 sq. ft. of thoughtfully designed, open-concept space with premium finishes throughout. Situated on a quiet court and a prime 1.37-acre lot, this home provides your own private forest oasis.The grand entry welcomes you with custom 10' ceilings and elegant formal living and dining rooms, perfect for entertaining. A main-floor office adds convenience for work or study. The upgraded chef-inspired kitchen features tall custom cabinetry, high-end built-in appliances, a walk-in pantry, and a sleek coffee/servery station. Overlooking the spacious breakfast and dining areas with a walkout to the backyard, the kitchen flows seamlessly into the family room complete with a cozy fireplace-ideal for creating lasting memories.Upstairs, the luxurious primary suite offers two walk-in closets and a spa-like ensuite with a modern soaking tub and glass shower. Three additional oversized bedrooms each include their own ensuite bath, walk-in closet, and large windows. Elegant 8' doors, abundant natural light, pot lights, a modern staircase, and hardwood flooring enhance the home's refined style.Custom 9' ceilings elevate both the second level and the expansive, bright walk-out basement-a blank canvas for your future vision. A side entrance leads to a well-designed mudroom with a large closet, powder room, garage access, and a finished laundry room.With approximately $300K invested in premiums and upgrades, this home sits in a desirable enclave of estate properties in Oro-Medonte, few minutes from ski resorts, trails, and year-round recreation. Just 20 minutes to Barrie and Orillia with easy access to Hwy 11 and Hwy 400 for easy commute to Toronto & GTA .A rare opportunity in sought-after Horseshoe Valley and Sugarbush-where modern luxury meets natural beauty. Book your showing today! (id:61852)
Right At Home Realty
64 Gadwall Avenue
Barrie, Ontario
This end unit freehold townhome is ready for you to move in! Perfect for first time buyers, downsizers or investors. Step into a bright open main floor with a functional layout and lots of natural light. The kitchen offers ample cabinet space, breakfast bar and walkout to a large unilock patio in your private extra wide yard. The living dining area is freshly painted and features hardwood floors. Upstairs you will find three spacious bedrooms, the primary features a 3 piece ensuite and walk in closet. The finished lower level has a three peice bath and finished space ideal for a home gym, office or rec room. Located in Barrie's Painswick neighbourhood, you are just minutes away from Park Place and South End ammenities and commuter routes. This home is available for a quick closing. (id:61852)
Keller Williams Experience Realty
53 Christie Crescent
Barrie, Ontario
Welcome to Letitia Heights, one of Barries most established and family friendly neighbourhoods, known for its quiet crescents, mature trees and well established yards. Residents enjoy quick access to Highway 400, downtown Barrie, the waterfront and GO Transit, with Sunnidale Park, Lampman Lane Community Centre and several schools and shopping plazas close by. This detached home features an open concept main floor with newly renovated flooring, a large primary bedroom and 4 piece bathroom.The extra-wide driveway accommodates up to four vehicles, offering exceptional convenience with quick and direct access to the main entry. Easy carport or garage installation next to building.The fully fenced backyard is spacious, widening at the rear, and includes a sound-blocking fence for extra privacy, a beautiful stone patio and gazebo, creating a tranquil retreat. Recent updates include a new roof (2024), new driveway (2024), and new windows (2021). The unfinished basement is ready for your personal touch. Located near beaches, shops, restaurants and the train and GO Station, this property combines suburban comfort with commuter convenience. (id:61852)
Cirealty
49 Beaufort Crescent
Tiny, Ontario
Luxury brand new and custom-built bungalow nestled on a quiet, tree-lined street in one of Tiny's most desirable areas, the Settlement of Toanche - just minutes from marinas, sandy beaches, parks, and conservation trails. Designed with exceptional craftsmanship and attention to detail, this home combines modern elegance with timeless comfort. Step inside to discover engineered 3/4-inch hardwood flooring (7.5-inch wide planks) flowing throughout, framed by 6-inch baseboards and 8-foot interior doors. The main level features 9-foot ceilings and an open-concept layout that perfectly blends the kitchen, dining, and living areas - ideal for entertaining or family gatherings. The chef's kitchen showcases quartz countertops & backsplash, stylish cabinetry, and a bright, airy design that opens seamlessly into the living room, complete with an electric fireplace and a striking pine feature wall. The primary bedroom offers a private retreat with a large walk-in closet, with window, and a spa-inspired ensuite featuring a 5-foot soaker tub, massive walk-in glass shower, double vanity, and 12x24-inch tile flooring. Two additional bedrooms each feature double windows and generous closets, while the main 4-piece bath continues the luxury finish with 12x24-inch tile and quartz details. A convenient mudroom with laundry access from the double garage, plus a front foyer with double closet, make daily living both stylish and practical. The full size unfinished walk-up basement is ready for an in-law suite or secondary suite with income potential. Outside, the private, treed backyard offers a peaceful setting to unwind and enjoy the natural surroundings. Situated on a quiet crescent close to Georgian Bay, local marinas, beaches, and conservation area, this property captures the very best of Tiny's relaxed coastal lifestyle. *Note this property is still under construction and more pictures will arrive shortly. (id:61852)
Exp Realty
3327 Summerhill Way N
Severn, Ontario
Welcome to West Shore Beachclub all Season GATED COMMUNITY just 10 Minutes north of Orillia. This unique residential area has over 300 feet of shallow private sandy beach wiith Dock , Clubhouse with kitchen and lawn chairs , bathroom and fireplace. and firepit on the beach for those starry evenings. Just on the shores of Lake Couchiching.. Popular Dunes Model Bungalow with Separate Entrance to the Basement from the Garage is located on a corner Premium Lot. Main Floor features 2 Bedrooms 2 Baths.: Open Concept. Upgraded Front Door..9 ceilings.. California ,Shutters.. New Hardwood Flooring., Granite Breakfast Bar, backsplash, and Stainless Steel Appliances.. Gas Fireplace..8 Patio Doors off living Room, stackable Washer/Dryer. Spacious Primary Bdrm. w/door to deck. Primary ensuite offers separate Glass Shower and Jacuzzi Tub and Walk in Closet, Oak Staircase to Finished Basement with four piece bathroom and spacious bedroom, and huge Family Room. Freshly Painted. The Upgraded Exterior Features are Stone Walkway, Spacious wrap around Deck, that is ideal for Entertaining Friends and Family, underground sprinkler system, Beautifully Landscaped. Visitors Parking areas and Mail Box station steps away. This Community is UNIQUE! (id:61852)
Century 21 B.j. Roth Realty Ltd.
10 Magazine Street
Penetanguishene, Ontario
Stunning Detached home on premium pie-shaped lot with water views from many windows. Tecumseh "C" Model Home loaded with upgrades and extras; Primary bedroom with large 5-piece ensuite and walk-out to deck, additional 300 sq ft upgrade with 4th bedroom & additional 3 piece bath on upper level. Both levels offer 9' ceilings, 7" baseboards and 3" trim, oak staircase, upgraded 7" white oak engineered hardwood, porcelain tiles, quartz counters including upgraded Cambria on kitchen island and Primary ensuite. Chef's kitchen with centre island, ceiling height cabinets, lots of drawers and walk-in pantry for maximum storage. Sundrenched and flexible open concept layout provides ample space for family and entertaining. Walk out to covered deck from family room with walls of windows. Full unfinished basement with roughed in 3-piece bath and plenty of large above ground windows providing a bright open area to create your dream hangout space. Oversized garage with room for full size vehicles. Walk to historical Town of Penetanguishene, 8 minutes to Midland, 35 minutes to Barrie, 90 minutes to Pearson Airport. Close to Awenda Provincial Park, bike trail at your door with miles to explore on Tiny Rail Trail and beyond. Hike Simcoe Forest Tracts nearby. Play golf or pickle ball at walkable McGuire Park. Enjoy some of the best boating in Ontario; 30,000 Island Archipelago offers endless opportunities. Drop your kayak or paddle board in the Bay for a sunset ride over to Discovery Harbour. Enjoy the relaxed pace of life in a smaller community of friendly residents, abundant recreational options year round and within minutes of all amenities. Come check out the vibrant executive community of Champlain Shores with 2 private parks and rental docks for residents. (id:61852)
Royal LePage Realty Plus
92 Heintzman Crescent
Vaughan, Ontario
Stunning luxury home in Upper Thornhill Estates! This 5+2 bedroom, 6-bath residence sits on a 50ft120ft premium lot backing onto a serene conservation area, providing unobstructed private ravine views through expansive windows. Nestled on a quiet crescent surrounded by ponds and trails, it's steps to top schools, parks, shops, GO Transit, golf courses, and major highways. Zoned for St.ThereseofLisieuxCatholicH.S., ranked #1 in Ontario.Offering over 5,450sqft of total living space (3,760sqft above grade), the home features 10ft ceilings on the main level, extended doors and windows, and 9ft ceilings upstairs. The grand foyer opens with a custom 42" woodgrain fiberglass entry door accented by wrought iron.The gourmet kitchen showcases Thermador and Electrolux built-in appliances, custom cabinetry, a quartz waterfall island, and under-cabinet lighting. Additional features include a main floor office, hardwood flooring throughout, smooth ceilings, HunterDouglas Silhouette shades on the main level, and vinyl shutters upstairs. Premium finishes include elegant lighting, LED pot lights, crystal chandeliers, crown moulding, and one-piece Toto toilets.The primary suite offers a spa-inspired 6-piece ensuite, three-sided fireplace, a wellness den with ravine views, and his-and-hers walk-in closets. The professionally finished basement (2017) is perfect for entertaining with a home theatre featuring a 120" projector screen and sound system, wet bar, games area, gym or 7th bedroom enclosed by glass, a guest bedroom, built-in bookcase, and a 3-piece bath.A generous mudroom with garage access, custom built-ins, and large closets enhances everyday convenience. The professionally landscaped exterior includes a driveway with Unilock Courtstone pavers, a backyard with Flagstone pavers, a PVC fence, RainBird Wi-Fi irrigation, and a designer garden bordered by six mature evergreens. (id:61852)
Chestnut Park Real Estate Limited
418 - 399 Royal Orchard Boulevard
Markham, Ontario
Royal Bayview community by Tridel, a boutique luxury condominium development located inside the Ladies Golf Club of Toronto. This sought after address blends elegance, exclusivity, and convenience in the heart of Thornhills Royal Orchard neighbourhood. Residences in the building feature spacious layouts, premium finishes, and large windows designed to maximize natural light and capture stunning golf course and city views. Residents enjoy an array of upscale amenities, including a fully equipped fitness centre, indoor pool, sauna, party and meeting rooms, 24-hour concierge, and secure underground parking. The buildings prime location offers easy access to Bayview Avenue, Royal Orchard Boulevard, and major highways, with nearby transit options and proximity to fine dining, boutique shopping, parks, and reputable schools. Surrounded by tree-lined streets and lush green spaces, the community offers a serene retreat while remaining minutes from vibrant urban conveniences. With its exceptional design, top-tier amenities, and unparalleled location, this residence appeals to discerning buyers seeking both luxury and lifestyle. (id:61852)
Exp Realty
40 Wakefield Boulevard
Essa, Ontario
Welcome to this spacious 4-bedroom, 2.5-bath family home offering 2,822 sq. ft. of comfortable living with a double car garage in the heart of Angus. Surrounded by tall trees and close to the Nottawasaga and Pine Rivers, this home provides the ideal setting for families of all stages.Inside, you'll find a bright, open layout with generous room sizes - perfect for everyday living and entertaining. The home also features a separate basement entrance and 8.5 ft ceiling height, offering excellent potential for a future in-law suite or extra income.Angus is known for its family-friendly lifestyle, offering great schools, a brand new library, a new high school, parks, playgrounds, skating rinks, baseball diamonds, and plenty of green space - all just minutes away.A wonderful opportunity to own a well-upgraded family home in a growing community. (id:61852)
RE/MAX Realtron Realty Inc.
Royal LePage Integrity Realty
1404 - 7890 Bathurst Street
Vaughan, Ontario
Luxury Corner Suite With Breathtaking Unobstructed S/E View In The Heart Of Thornhill!*** 10Ft Smooth Ceiling, Split 2 Bed, 2 Bath, Modern Kitchen, Granite Counter, Breakfast Bar. Spacious Living Room, Lots Of Natural Light. Prestigious Area, Safe Neighborhood. Steps To Viva Stop, Hwy 7. Walking Distance To Promenade Mall, Walmart, Surrounded by restaurants, shops, Walmart, parks, synagogues , High Reputation Schools & much more (id:61852)
Century 21 People's Choice Realty Inc.
25 Aylin Crescent
Vaughan, Ontario
Stunning And Move-In-Ready 4-Bed, 4-Bath Freehold End-Unit Townhouse In The Heart Of Patterson! This Upgraded Home Features A Bright Open-Concept Layout, Soaring 10 & 9 Ft Ceilings, Hardwood Floors, And Chef's Kitchen With Quartz Counters, Oversized Waterfall Island & Built-In Stainless Steel Appliances. Elegant & Large Primary Suite With A Walk-In Closet And Spa-Like5-Pc Ensuite. Floor To Ceiling Windows, Double Car Garage And Elevator To All Levels! Finished Ground Level With A Rec Room, Full Bath & Direct Garage Access. Safe, Quiet Crescent Close To Top-Ranked Schools, Parks, Playgrounds, Community Centers, Transit & Shopping. A Refined Residence For Those Seeking Style, Comfort, And Convenience. A Warm And Welcoming Home Your Family Will Love! (id:61852)
North 2 South Realty
200 Calford Street
Essa, Ontario
Solid three bedroom two bathroom all brick bungalow sitting on a large corner lot with 165 feet of frontage. This home features hardwood flooring in the living room and bedrooms and new vinyl flooring in the kitchen and hallway, newer fridge, dishwasher & microwave, primary bedroom has built-in Ikea wardrobe, separate entrance to the partially finished lower level, a bathroom, updated electrical panel, garage, covered gazebo, shed and fire pit in the large backyard. Located in the growing community of Angus which has so many great amenities of shopping, restaurants, schools, recreation centre and is a short drive to Barrie and Hwy 400 for the commuters, Alliston and Honda and Base Borden. This is a great opportunity to get into the housing market. (id:61852)
Coldwell Banker Ronan Realty
49 Ann Street N
Brock, Ontario
Welcome to 49 Ann St. N, Charming Fully Renovated & Updated Bungalow Situated On Nearly an Acre of Cleared Lot, Tucked Away On A Quiet Street In the Hearth of Cannington. Nothing Left To Do Here, Just Move -in And Enjoy! Weather You Are Looking To Downsize, Or You Are A Young Family Who Likes To Entertain, Meal Preparation Is A Breeze In The Brand New, State Of The Art Kitchen, Completed With Sleek Stainless Steel Appliances, Granite Counters & Backsplash, Extended Cabinetry Providing Ample Storage Place And Room To Gather Around The Oversized Island. The Luxurious Spa Inspired Bathroom Offers A Relaxing Atmosphere To Unwind. The Spacious Primary Bedroom Is Completed With a Walk-In Closet & Custom Organizers, The Light Filled Second Bedroom Incorporates An Office Knock To Make Those Work From Home Days Comfortable. Imagine Having Your Morning Coffee On The Front Porch While Watching The Sun Come Up And Listening To The Birds.... At The End Of The Day Curl -up To Relax In The Spacious Family Room With Electric Fire Place, Or Walk-out To Sit On The Oversized Herringbone Deck Sipping A Glass Of Wine While Enjoying The Sunset . This Fantastic Home Has So Much Potential! Nestled On A Rare 0.80 Acre In- Town Lot, Walking Distance To All Amenities, Park, Schools, Groceries, To The New Health Centre, Place Of Worship, etc. Charming Small Town Community, Easy To Commute To Lindsay, Uxbridge, Port Perry, Newmarket And The GTA. Don't Miss This Opportunity, Properties Like This Rarely Come On the Market, Call Your Favorit Realtor Today! (id:61852)
Century 21 Heritage Group Ltd.
63 Rainbow Valley Crescent
Markham, Ontario
Location!!! Location!!! Location!!!63 Rainbow Valley Crescent, Nestled In The Highly Sought-After Greensborough Community Of Markham. This Spacious Semi-Detached Home Sits On A Generous 25.99 X 111.55 Ft Lot And Offers 3+1 Bedrooms, Along With A Professionally Finished Basement Featuring A 4-Piece Bathroom And Pot Lights. The Main Floor Hardwood Flooring, A Cozy Gas Fireplace, And An Elegant Staircase With Rod Iron Railings. The Renovated Kitchen Boasts Quartz Counters, A Subway Tile Backsplash, And Extended Cabinetry, Perfect For Everyday Living And Entertaining. Situated In A Quiet, Family-Friendly Neighborhood, This Home Is Just Steps From Greensborough And Mount Joy Public Schools, St. Julia Catholic School, Parks, Shopping, And More. (id:61852)
Century 21 Innovative Realty Inc.
