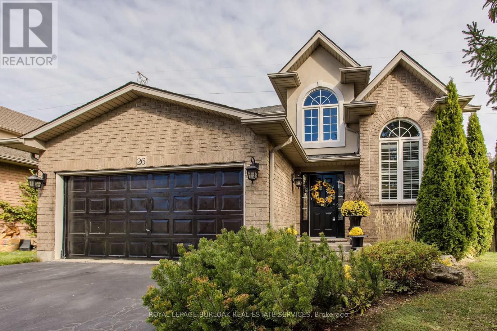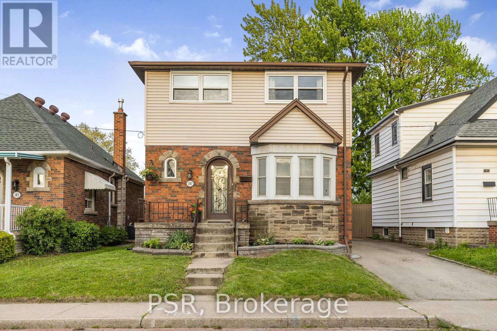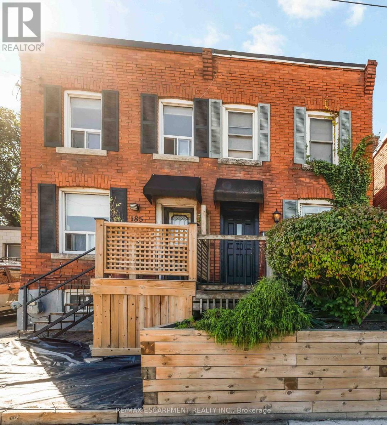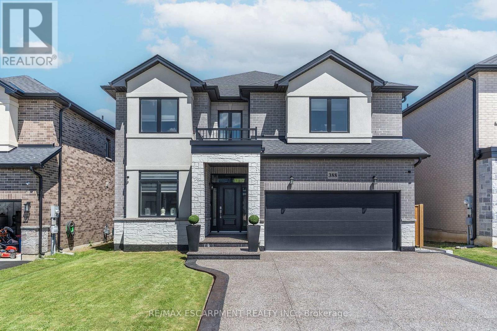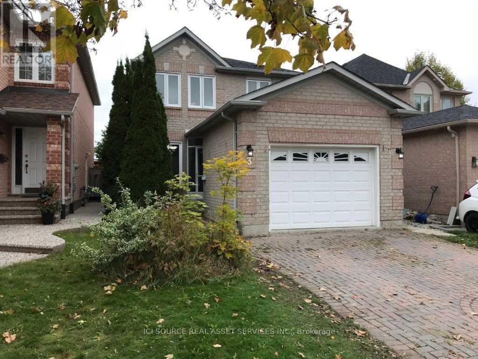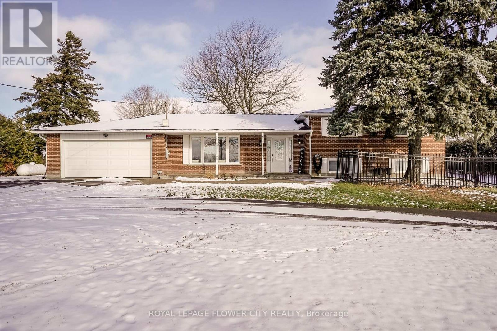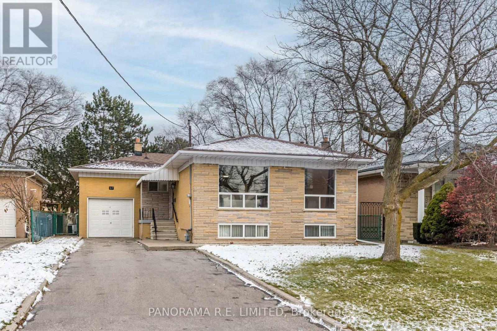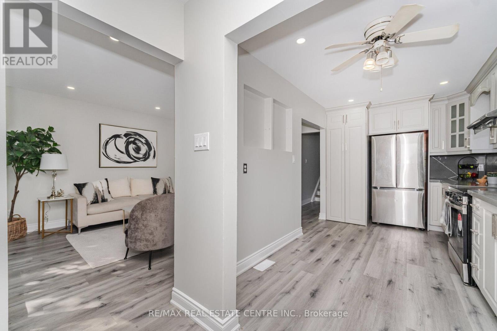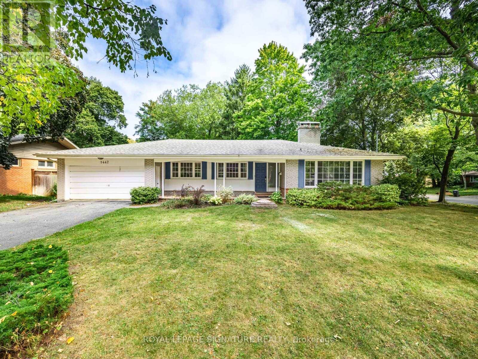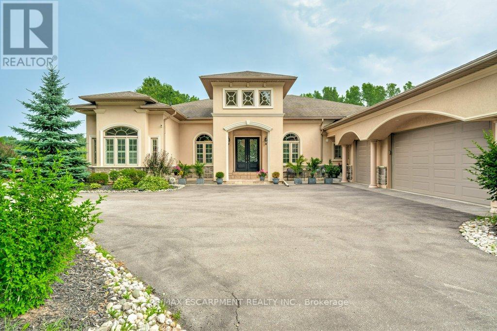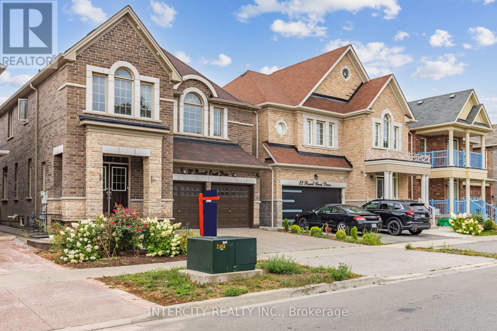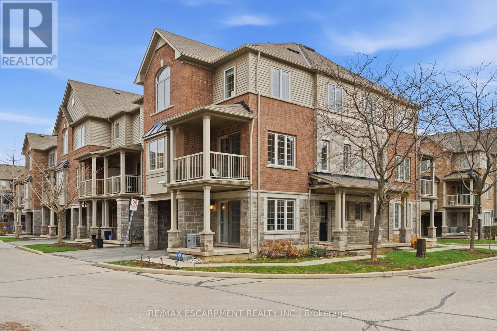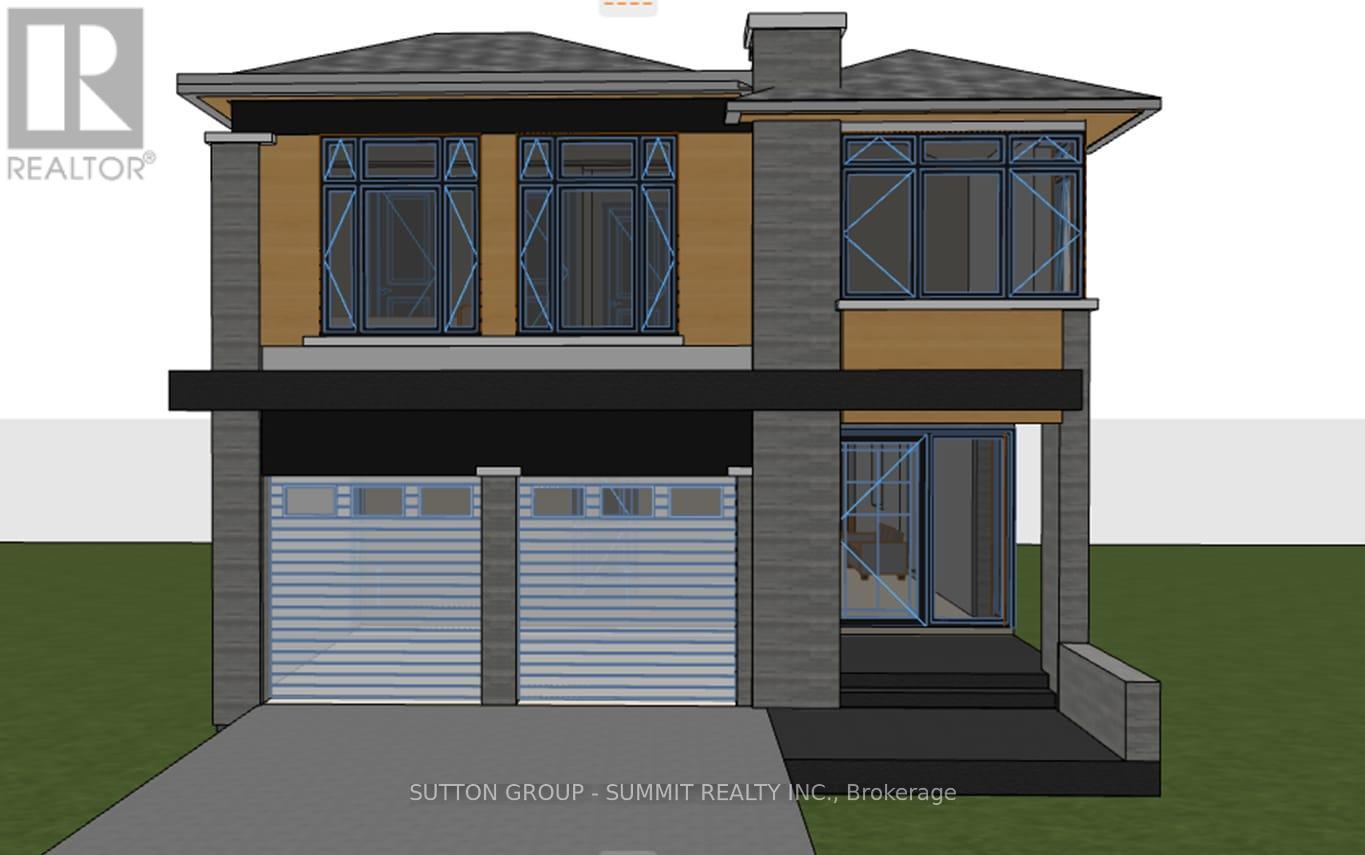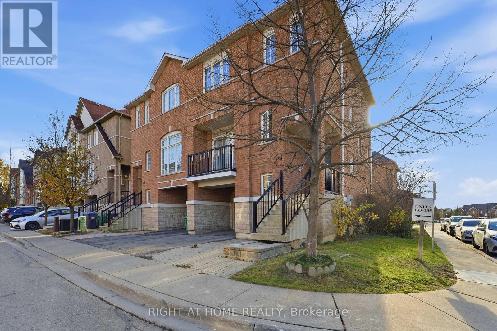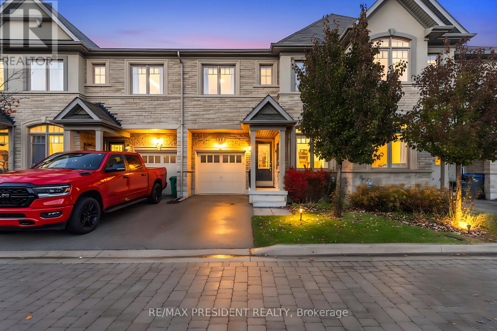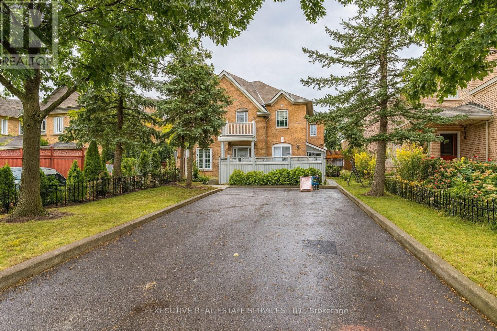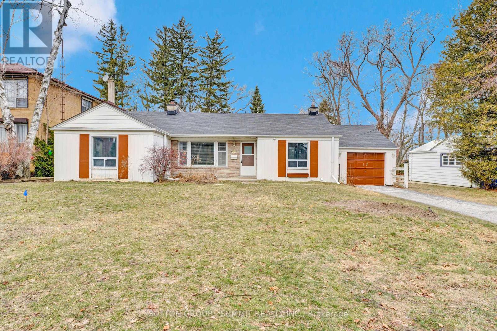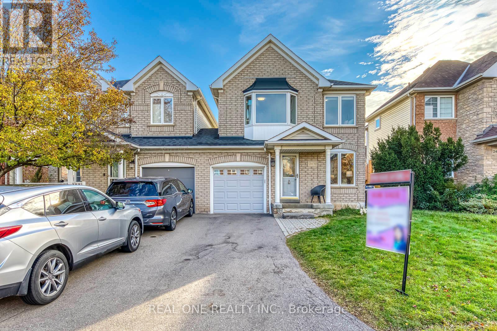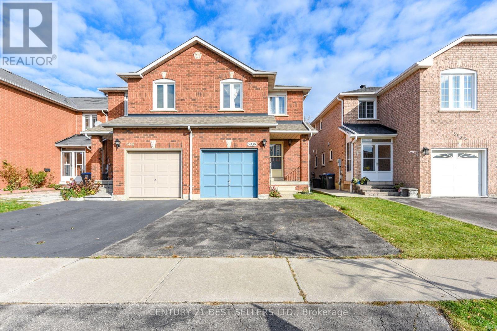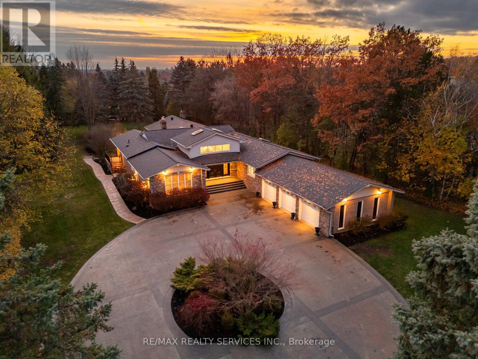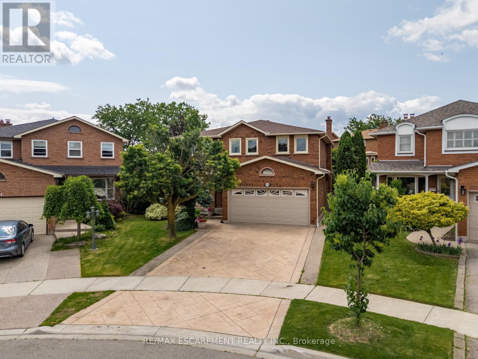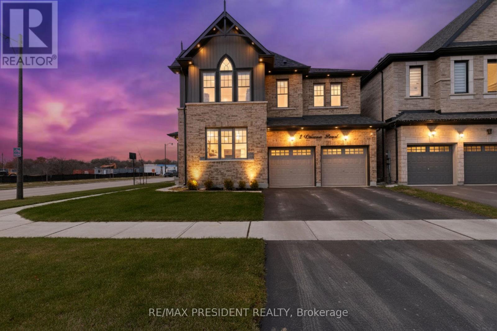26 Grassyplain Drive
Hamilton, Ontario
Nestled in a sought-after Glanbrook community, this exceptional family home offers the perfect blend of comfort, space, and modern elegance - backing onto lush green space for added privacy and tranquility. Surrounded by mature trees and beautifully landscaped gardens, its inviting curb appeal sets the tone for what awaits inside. Located in a family-friendly neighbourhood near top-rated schools, parks, and convenient highway access, this home was designed with growing families in mind. Step inside to a bright, open-concept main floor highlighted by hardwood flooring and California shutters throughout. The living room impresses with soaring vaulted ceilings, while the formal dining room features timeless crown moulding - perfect for gatherings and celebrations. The kitchen is both stylish and functional, boasting a large island with granite countertops and a breakfast bar, ample cabinetry, a chic tile backsplash, stainless steel appliances, and designer lighting. A walkout leads to the private rear patio, seamlessly extending your living space outdoors. The adjoining family room is warm and welcoming with a gas fireplace and a large window overlooking the yard. A convenient 2-piece powder room completes the level. Upstairs, the spacious primary suite offers a true retreat with dual walk-in closets and a luxurious 4-piece ensuite featuring a soaker tub and walk-in shower. Two additional well-sized bedrooms and another full bathroom ensure plenty of space for the whole family. The fully finished lower level adds incredible versatility, offering a spacious rec room with laminate flooring and an additional bedroom - perfect for guests, teens, or a home office. Outside, the fully fenced yard is private and serene, featuring an interlock patio ideal for summer entertaining, a large shed for extra storage, and a generous green space for kids and pets to play. A true family gem offering space, style, and a peaceful setting - this home checks every box. (id:61852)
Royal LePage Burloak Real Estate Services
187 West 2nd Street
Hamilton, Ontario
In-Law Suite or Income Potential- Steps from Mohawk College! Welcome to this beautifully updated and spacious 2-storey detached home, perfectly situated just steps from Mohawk College. With 4 generous bedrooms and 3 full bathrooms, this home is designed with comfort and flexibility in mind. The primary suite offers ensuite privilege to the updated washroom (2024) and a walk-in closet with built-in cabinets, creating a private retreat within the home. Downstairs, the fully finished basement features 2 additional bedrooms, a 3-piece bathroom, a wet bar, and a separate side entrance- ideal for an in-law suite or a potential rental unit. The backyard is an entertainer's dream, complete with a heated in-ground pool, making it the perfect spot for summer fun and family gatherings. Some Updates to mention: Windows 2025, AC 2024, Pool Pump 2024 (id:61852)
Psr
198 Kellogg Avenue
Hamilton, Ontario
Welcome to this stunning newly built 4-bedroom, 2.5-bathroom home located on a peaceful dead-end street, perfect for families seeking comfort, style, and convenience. Designed with modern living in mind, the spacious open-concept main floor is ideal for entertaining, featuring elegant oak hardwood flooring throughout, a custom oak staircase with iron spindles, and abundant natural light. The gourmet kitchen boasts stainless steel appliances, luxurious quartz countertops and matching backsplash, and ample cabinetry - perfect for any home chef. Upstairs, the primary suite offers a spa-like ensuite with double sinks, a glass-enclosed shower, and a relaxing soaker tub. Enjoy the benefits of a bright lookout basement with oversized windows, offering endless possibilities for future living space. With high-end finishes throughout and nothing left to do, this home is completely move-in ready. (id:61852)
RE/MAX Escarpment Realty Inc.
187 Barton Street W
Hamilton, Ontario
Welcome to this charming 772 sqft 1-bedroom, 1-bathroom semi-detached home offering a smart, well-maintained layout with bright, inviting living spaces in an unbeatable location near Hamilton's scenic Bayfront Park and Pier 4. Inside, the home blends charm with modern updates. The 2025 kitchen renovation showcases contemporary design with clean lines, quality finishes, and an efficient layout. Recent upgrades include flooring, fresh baseboards, and a full interior repaint, creating a warm and inviting atmosphere throughout. Step outside to a spacious, fully fenced backyard featuring an updated deck - perfect for entertaining, relaxing, or enjoying your morning coffee in privacy. Located just minutes from the West Harbour GO Station, public transit, waterfront trails, and downtown Hamilton's shops and restaurants, this move-in ready home is a standout opportunity for first-time buyers, downsizers, or anyone seeking low-maintenance living in a vibrant urban setting. (id:61852)
RE/MAX Escarpment Realty Inc.
388 Klein Circle
Hamilton, Ontario
MOVE IN READY, BEAUTIFULLY DONE ALMOST NEW 2 STRY!!! You will not want to miss this gem, with aggregated concrete drive and walkway & double garage. Prepare to be wowed by the grand open feel, hardwood floors, zebra blinds, pot lights and plenty of windows throughout exuding natural light. The main flr offers a cozy Liv Rm at the front of house open to the formal DR perfect for entertaining. The Eat-in Kitch is a chefs dream with butlers pantry, S/S appliances, beautifully done backsplash, quartz counters, extra tall cabinets and island w/additional seating open to the Fam Rm w/gas fireplace perfect for family nights at home. This floor is complete with a 2pce bath and the convenience of Main floor laundry/Mud rm w/plenty of cabinets for storage. Upstairs offers plenty of space for any growing family offering loft area, master bed offers walk-in closet and spa like ensuite, there are 4 additional beds 2 with a jack & jill bath for added convenience and an additional 5 pce bath. The lower level awaits your finishing touches. The fully fenced backyard offers small deck area to enjoy your morning coffee or evening wine and a massive aggregate concrete patio area for all your entertaining and unwinding needs. Do NOT MISS this spectacular home moments to all conveniences and amenities as well as Redeemer University. (id:61852)
RE/MAX Escarpment Realty Inc.
Upper - 3 Fairbank Court
Brampton, Ontario
Well kept Detached home for rent. Close to all amenities including Grocery Stores, Canadian Tire, Walmart, Dollarama and within walking distance to bus stand and Schools. 3 Car parking spots and garage Included, Tenant to pay 75% utilities. Basement not included *For Additional Property Details Click The Brochure Icon Below* (id:61852)
Ici Source Real Asset Services Inc.
14073 Centreville Creek Road
Caledon, Ontario
Charming Sidesplit On Scenic Property. Mature Trees, Huge Circular Driveway, Sunny Stone Entrance. Fabulous Updated & Upgraded Home. Newer Vinyl Windows & Doors & Eavestroughs. Custom Kitchen With Quartz Counters, Porcelain & Marble Tile And Sun Tunnel. Stunning Family Room With Classy Fireplace & Hardwood. Gorgeous Master Bedroom With Ensuite.Exposed Concrete on side, front, back of house (new in 2023) New Patio deck (new in 2024) Above ground hot tub (new in 2024) Central AC - New AC in 2024New furnace (2025) Sun room (heat pump/ac in that room) - 2023 Roof shingles changed 2023 New asphalt driveway in 2023 Washer/dryer new in 2024 Fridge, stove new in 2024New paint 2025 Upgraded washrooms - 2024Upgraded kitchen - 2023 New garage opener with camera (2025) Security cameras all around house (2023) (id:61852)
Royal LePage Flower City Realty
57 Highland Hill
Toronto, Ontario
57 Highland Hill is a lovely detached bungalow in the highly desired neighbourhood of Yorkdale-Glen Park! This solid home offers a welcoming foyer with large closet leading to the main living area. The open Living and Dining Rooms feature hardwood floors with two large picture windows for plenty of light. The bright Kitchen features an eat-in area and the opportunity to open up to the main room. Down the hall you'll find a full 4-Piece Bathroom along with three large bedrooms including a Primary Bedroom with newer floors and double closets. Stairs lead down to the finished basement which is also accessible through a side door separate entrance. The basement offers a second eat-in Kitchen combined with Living Room with above grade windows. You also have a bedroom with closet as well as a very large Recreation room with wood-burning fireplace! Another 4-Piece bathroom and separate Laundry room with multiple storage areas complete the space. The fenced-in backyard is perfect for family playtime, gardening, and BBQs and also has an attached shed for additional storage. This home also features an attached garage and driveway parking for up to six cars. Walking distance to world-famous Yorkdale Shopping Mall, great Schools, Public Transit, Shopping, Parks, Highway Access, and more! All this is located on a quiet street with amazing neighbours. There is so much to love. Make an appointment to see this beautiful home today! (id:61852)
Panorama R.e. Limited
Upper - 34 Windermere Court
Brampton, Ontario
Absolutely Fantastic Fully Renovated 3 Bedroom House sits on an impressive oversized lot , offering space, comfort, and income potential all in one. ->> The main level features 3 bright and spacious bedrooms, a new custom kitchen with modern cabinets, and its own laundry area. The home is freshly painted throughout and completely carpet-free, giving it a clean, stylish, and move-in-ready-->> Quartz counter tops with matching back splash , stainless steel appliances (id:61852)
RE/MAX Real Estate Centre Inc.
1447 Merrow Road
Mississauga, Ontario
Fabulous Builders Lot Or Dream Family Home In Prime Mississauga. A Rare Opportunity To Own A Sprawling 100 Ft x 140 Ft Lot In One Of Mississauga's Most Coveted Neighbourhoods. Whether You're Looking To Build A Custom Estate, Or Settle Into A Spacious Family Home, This Mid-Century Ranch-Style Bungalow Offers Endless Possibilities. The Existing Residence Features Over 2,500 Sq Ft Of Finished Living Space, Including A Bright And Functional Main Floor With Four Generously Sized Bedrooms, An Updated Primary Suite With Ensuite, And Modern Flooring Throughout. Designed With Entertaining In Mind, The Formal Dining Room Is Thoughtfully Tucked Between The Kitchen And The Expansive Living Room. The Sun-Filled Living Area Boasts A Large Picture Window Overlooking Mature Trees And A Classic Wood-Burning Fireplace Perfect For Cozy Family Nights. A Central Skylight Floods The Interior With Natural Light, Enhancing The Homes Warm And Inviting Atmosphere. The Fully Finished Lower Level Offers Two Extra-Large Bedrooms, A Spacious Recreation Area, And A Walk-Out To The Lush Backyard Ideal For Extended Family, A Teen Retreat, Or Income Potential. Nestled On A Quiet, Tree-Lined Street, Yet Just Steps From Top-Ranked Schools, Community Trails, Parks, And Everyday Amenities. Complete With A Double-Car Garage And A Wide Driveway With Ample Parking. Let's make a deal. (id:61852)
Royal LePage Signature Realty
2462 No 2 Side Road
Burlington, Ontario
Welcome to your private estate in the heart of Rural Burlington. This executive-style bungalow is set on over 2 acres of pristine, professionally landscaped grounds, offering both seclusion and elegance just minutes from city conveniences. Inside, you'll find a thoughtfully designed layout featuring a grand primary suite that feels like a personal retreat - complete with his and hers walk-in closets and an enormous spa-inspired ensuite that rivals a luxury palace, featuring a soaker tub, oversized shower, and elegant finishes. The main floor boasts a bright and sophisticated home office, a spacious laundry room, and a chefs kitchen with upgraded appliances, stone countertops, and ample cabinetry - ideal for entertaining or family gatherings. The open concept living and dining areas are framed by large windows showcasing views of the lush property. Downstairs partially finished basement offers incredible potential - with the potential of a separate entrance, it can easily be transformed into a private in-law or nanny suite, featuring plenty of space for a kitchen, living quarters, and storage. The grounds are impeccably manicured, with mature trees, gardens, and room to add a pool or workshop. Whether you're relaxing on the patio or hosting elegant outdoor events, the property is as functional as it is breathtaking. This is a rare offering of refined rural living combining space, privacy, and upscale comfort - all just a short drive to Burlington, major highways, golf courses, and conservation areas. RSA. LUXURY CERTIFIED. (id:61852)
RE/MAX Escarpment Realty Inc.
20 Russell Creek Drive
Brampton, Ontario
Absolutely Show Stopper! Discover luxury and comfort in this beautifully upgraded detached home located near Dixie and Countryside, one of Brampton's most sought-after neighborhoods. Boasting approximately 2,567 sq. ft. of elegant living space, this 4-bedroom, 4-bathroom home perfectly blends style, function, and modern upgrades. Stunning stone elevation with an impressive double-door entry, Separate side entrance to an unspoiled basement ideal for a future rental suite or in-law setup, Extended exposed concrete driveway and backyard, perfect for entertaining, Carpet-free home featuring gleaming hardwood floors on the main level and upper hallway, Modern kitchen with quartz countertops and an extra pantry for additional storage, Elegant iron picket staircase and contemporary window shades throughout, Spacious primary bedroom with a glass-enclosed shower in the ensuite, Upgraded 200 Amp electrical panel, ready for future additions or an EV charger, This meticulously maintained home delivers the perfect mix of luxury and convenience, making it an ideal choice for families or investors alike. Don't miss the chance to own this exceptional property in a high-demand area! (id:61852)
Intercity Realty Inc.
115 - 2121 Roche Court
Mississauga, Ontario
Freshly painted and very spacious 4 bedroom, 2.5 bathroom apartment-style condo in the heart of Mississauga, ideally located near Erin Mills and the QEW. This bright unit features an open living and dining area with large windows and a walkout to a private balcony. The layout includes four generous bedrooms, a primary ensuite, and an in-unit laundry room. Comes with underground parking, a locker, and all-inclusive maintenance fees (heat, hydro, water). Close to top-ranked schools, parks, shopping, transit, and all major highways. A rare 4-bedroom condo-fresh, spacious, and perfect for families, first-time buyers, or investors (id:61852)
Cityscape Real Estate Ltd.
80 - 1401 Plains Road E
Burlington, Ontario
Welcome to this stunning three-storey executive townhouse ideally located in Central Burlington, just a short walk to the GO Station, downtown shops, restaurants, and the lakefront. Designed for modern living, this home offers a bright, open-concept layout that flows seamlessly across every level-perfect for professionals or families who value comfort and convenience. The main floor features a welcoming office or den, ideal for working from home or as a cozy reading space, along with inside garage access. The second level showcases a crisp white kitchen with stone countertops, stainless steel appliances and a spacious dining and living area with hardwood flooring throughout. This level also includes a convenient laundry room, thoughtfully positioned near the main living space. Upstairs, you'll find three generous-sized bedrooms, including a bright and airy primary suite with ample closet space and a modern, spa-inspired bathroom. Enjoy maintenance-free living with the condominium corporation handling all exterior and seasonal upkeep, so you can relax and enjoy everything Burlington has to offer. Steps to transit, parks, the lake, and all major amenities, this home combines urban convenience with low-maintenance luxury living in one of Burlington's most sought-after neighbourhoods. RSA. (id:61852)
RE/MAX Escarpment Realty Inc.
Lot - 17 Ben Machree Drive
Mississauga, Ontario
Attention builders and lake enthusiasts! This prime building lot offers the perfect opportunity to sever and construct two luxury detached homes. Surrounded by multi-million-dollar properties, the area is experiencing a surge in custom home development. Situated in the highly sought-after Cranberry Cove in Port Credit, you'll be just steps away from the lake, parks, and scenic trails. Don't miss out on the chance to build and live in this coveted location! The existing home on the property is livable as-is, providing immediate use or rental potential while planning your dream build.Don't miss your chance to invest and live in this coveted lakeside community. Property being sold as-is, where-is.Price is per lot. (id:61852)
Sutton Group - Summit Realty Inc.
154 - 7155 Magistrate Terrace
Mississauga, Ontario
Beautiful semi-detached condo located in the highly desirable Meadowvale Village community. This family-friendly neighbourhood offers low maintenance fees and a bright corner unit with tons of natural light. The main level features 9 ft ceilings, oak hardwood floors throughout, and an open-concept living and dining area accented with pot lights. The modern kitchen boasts quartz countertops, a matching quartz backsplash, stainless steel appliances, a built-in microwave, and a cozy eat-in breakfast area.The second floor includes three spacious bedrooms, with the primary suite offering a 3-piece ensuite, along with an additional full bathroom. The walkout basement provides a versatile fourth bedroom ideal for guests, in-laws, or a home office with direct access to the fully fenced backyard. Additional conveniences include garage entry into the home and a second backyard access point through the garage.Perfectly situated close to major highways, shopping, and transit, including quick access to HWY 401 & 407, Meadowvale GO Station, and Heartland Town Centre. The home is also within the boundaries of top-rated schools such as St. Marcellinus SS, Levi Creek French Immersion, David Leeder MS, and Derry West PS. A fantastic opportunity to own in one of Mississauga's most sought-after neighbourhoods. (id:61852)
Right At Home Realty
11 Oliana Way
Brampton, Ontario
Welcome to this absolutely stunning upgraded Ashley Oak home in the highly sought-after Bram West community, situated on a premium ravine lot backing onto a serene greenbelt. This luxury residence features 9-ft ceilings, hardwood floors throughout, and over $150K in custom millwork with real wood cabinetry, elegant lighting, and premium finishes. The spacious open-concept layout includes a custom kitchen with a breakfast bar and walkout to a private deck-perfect for morning coffee or summer BBQs. The main-floor den offers flexibility and can be used as a home office or an additional bedroom, while the partially finished basement includes a large bedroom with lookout windows, ideal for guests, in-laws, or rental potential. Located just minutes from Hwy 401/407, top-rated schools, parks, and all amenities, this move-in ready home combines luxury, comfort, and functionality with breathtaking ravine views. (id:61852)
RE/MAX President Realty
95 Yellow Brick Road
Brampton, Ontario
Welcome To 95 Yellow Brick Rd, Surrounded By Schools, Parks, Go Transit, Sheridan College, Shopping, And Everyday Amenities. This Freehold End-Unit Townhouse Feels Like A Semi And Offers Strong Investment Value In A Highly Connected Community. Currently Rented For $3,100/Month, This Property Provides Excellent CASHFLOW. The Unfinished Basement Presents A Rare Chance To Add Living Space And Increase RENTAL INCOME, Unlocking Future VALUE Growth. Upgrading Carpets To Laminate Or Hardwood And Finishing The Basement Can Significantly Improve EQUITY And Overall Appeal. Featuring Approx. 1458 Sqft Above Grade, The Main Floor Includes A Bright Living Room, Dining Room, Kitchen, And Powder Room. The Second Floor Offers A Spacious Primary Bedroom With Walk-In Closet, Two Additional Bedrooms, And A 4-Piece Bathroom, Providing Comfortable Family Layout And Functionality. With NO CONDO FEE, End-Unit Privacy, And Amazing POTENTIAL, This Home Is Ideal For Investors, Renovators, Or Buyers With Vision Who Want To Live, Improve, And Customize Their Future Space. (id:61852)
Executive Real Estate Services Ltd.
17 Ben Machree Drive
Mississauga, Ontario
Beautiful 3-bedroom home, just steps from Lake Ontario! Located in a quiet, family-friendly neighborhood near the heart of Port Credit. Property offers bright, spacious living areas, and private outdoor space. Enjoy walking distance to the waterfront, parks, trails, shops, restaurants, and GO Transit. Ideal for those seeking comfort, convenience, and a true Lakeshore lifestyle. Flexible with lease term (short or long term lease) (id:61852)
Sutton Group - Summit Realty Inc.
2470 Bankside Drive
Mississauga, Ontario
Welcome to Historic Streetsville! This 3 bdrm, 3 bath link home is an ideal home for a young family or downsizers. No shared walls with the neighbours, joined only at the garage! Hardwood adorns the entire main floor and upper hallway, new laminate recently installed in all bedrooms. Stable wood stairs with wrought iron railings. Basement is recent finished, vinyl flooring through out, potentially one recreation room, one bedroom. Highly rated Vista Heights elementary school is just a short walk away, friendly neighbourhood, great location for the kids. A short walk to a variety of fine dining eateries in downtown Streetsville & Erin Mills Town Centre and GO Transit for commuters, easy to get into highways 403, 401, 407, Credit Valley hospital. Brand new dishwasher, stove, AC2024, owned hot water tank 2024. ** This is a linked property.** (id:61852)
Real One Realty Inc.
5439 Antrex Crescent
Mississauga, Ontario
Location-Location- Location Bright and spacious semi-detached home on an oversized lot. Featuring 4 bedrooms , and 3 bathrooms. The functional layout offers a large eat-in kitchen with walk-out to backyard,. windows updates 2012 Conveniently located near Frank McKechnie Community Centre, top-ranked schools including St. Francis Xavier S.S., parks, transit, and shopping at Square One and Heartland Town Centre. Easy access to highways, GO station, and upcoming Hurontario LRT. A wonderful home in a prime family-friendly neighbourhood! (id:61852)
Century 21 Best Sellers Ltd.
546 Conservation Drive
Brampton, Ontario
Welcome to this stunning custom-built raised bungalow on a private 1-acre lot in one of Brampton's most prestigious enclaves, directly across from Heart Lake Conservation Area. Offering 7,700 sq ft of total living space, including 3,200 sq ft above grade and a breathtaking 4,500 sq ft walk- out basement with an indoor pool complex and waterfall, this home is a true retreat. The chef's kitchen features a walk-out balcony, custom wood cabinetry, and natural light, capturing unobstructed views of Heart Lake and surrounding forest. The family room offers a walkout balcony overlooking the firepit and landscaped gardens, perfect for gatherings. The upper level includes four spacious bedrooms, with the primary suite boasting a private ensuite and walk-in closet. The lower level offers two additional bedrooms and a large recreational area with oversized windows, a fireplace, wet bar, and walkout to a stamped concrete patio. The indoor pool (18 ft x 42 ft) area features 14-foot ceilings, a waterfall, swim-up bar, and state of the art climate control, creating a year-round resort experience. Completing this luxurious space is a sizable gym, sauna and shower area. Indoor-outdoor flow seamlessly links to beautifully landscaped gardens and a stone patio with a gas firepit, providing an outdoor oasis. The backyard offers privacy and tranquility with mature trees, lush landscaping, and a large open yard for recreation. The front driveway is stamped concrete, with 5 vehicles indoors. Located on conveted Conservation Drive, surrounded by multimillion-dollar properties and with no homes across the street, this estate offers unobstructed views, nearby trail access, abundant wildlife, and a luxurious lifestyle immersed in nature. (id:61852)
RE/MAX Realty Services Inc.
2054 Teeside Court
Mississauga, Ontario
Exceptional Pie-Shaped Lot - Over 90 Feet Wide! Steps to Credit Valley Hospital. Nestled on a tranquil cul-de-sac, this charming Greenpark Homes - Mark 3 Model offers an expansive pie-shaped lot, stretching over 90 feet across the backyard, providing unparalleled space and seclusion. The meticulously landscaped front yard, adorned with mature trees and climbing greenery, guides you to a stamped concrete driveway and a welcoming covered porch illuminated by classic lantern-style lights. Upon entering, a bright foyer featuring slate-tiled flooring and wainscoting leads to formal living and dining areas, setting the tone for the home's refined aesthetic. The open-concept layout boasts hardwood floors, a bay window, and French doors, creating an inviting space ideal for entertaining. The chef-inspired kitchen is equipped with granite countertops, Shaker-style cabinetry, premium appliances, and a wine fridge, complemented by a sunny breakfast nook with bay and picture windows. The cozy living room, centred around a gas fireplace, offers a sliding door walk-out to the private, fully fenced backyard. The expansive backyard serves as a private retreat, featuring a stamped concrete patio, natural stone walkway, and a hot tub under a cabana-style frame. A professionally installed sprinkler system ensures the front and back yards remain lush and well-watered, enhancing the home's curb appeal and reducing maintenance efforts. Upstairs, four generously sized bedrooms with ample closet space and plush carpeting await. The primary suite is a serene haven, complete with a well-appointed 5-piece ensuite. The unfinished basement presents endless potential, offering space for a workshop, recreational area, and wine racks. Additional features include a two-car garage with interior access. This delightful home offers a rare combination of charm, livability, and space in a peaceful, well-established neighbourhood. (id:61852)
RE/MAX Escarpment Realty Inc.
2 Vincena Road
Caledon, Ontario
Welcome to this stunning 2023-built, Over 3,000 sft detached corner-lot home offering a bright, luxurious, and highly functional layout with modern upgrades throughout. Over 100k value in upgrades. 9'ft Ceilings on Main and Second. TWO GRAND BEDROOMS WITH ENSUITES & WALKIN CLOSETS. The home features an impressive 8 ft double-door entry, smart lighting controlled by an app, pot lights on the exterior and main floor, upgraded porcelain tiles, and hardwood flooring in the main living areas. Enjoy separate living, dining, and family rooms along with a spacious modern kitchen equipped with Quartz countertops, Quartz Backsplash, a gas stove, double-door smart, Oak Stairs, Samsung fridge, extended cabinets, and a large breakfast area; all illuminated by huge windows that flood the home with natural light. Huge Primary bedroom with extra spacious walk-in closet and a SPA-style Ensuite with Double sink vanity, Soaker Tub and Glass Standing shower. The second floor offers 4 spacious bedrooms and 3 full bathrooms, including a convenient Jack & Jill ensuite so every bedroom has direct bathroom access, plus a large second-floor laundry room for added convenience. ALL BEDROOMS have WALK-IN Closets. Additional features include elegant metal spindle railings, a 200-amp electrical panel, a double-car garage, and a massive open-concept unfinished basement with endless potential for future customization. This exceptional home combines space, luxury, and modern technology, perfect for families seeking comfort and contemporary living in a desirable community. The Spacious Laundry room is on the second floor with a utility washer sink for convenience plus a huge closet for storage. Come take a look at this beautiful home today, before it sells. (id:61852)
RE/MAX President Realty
