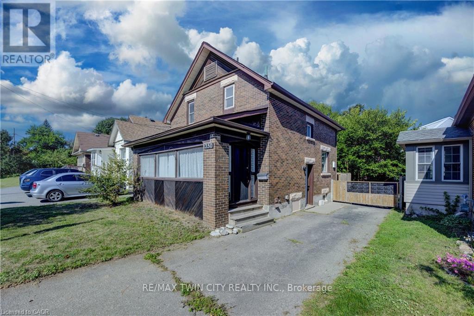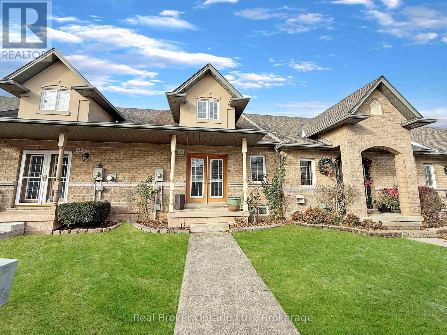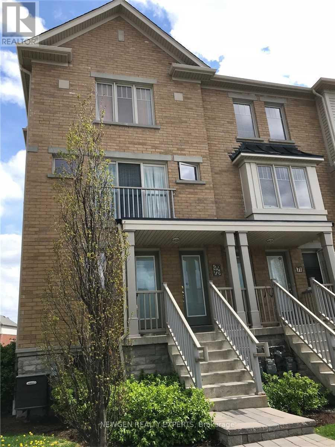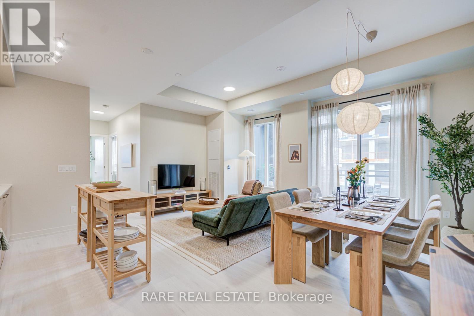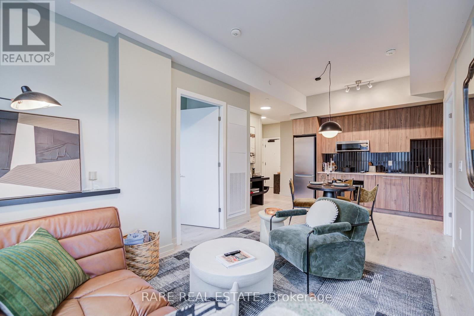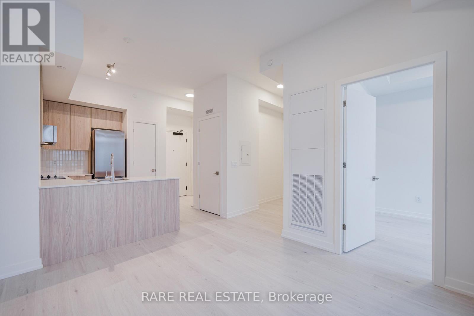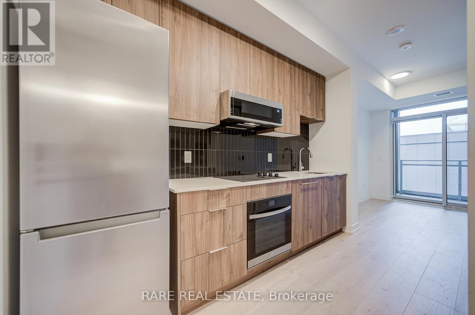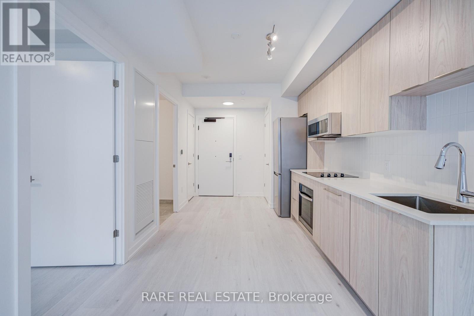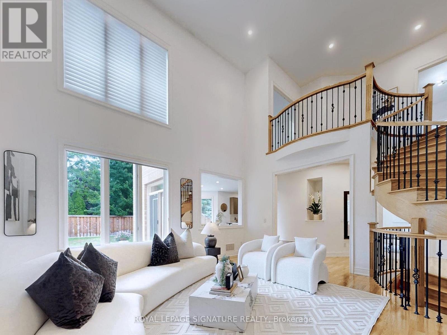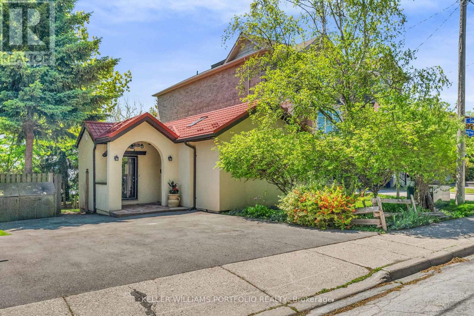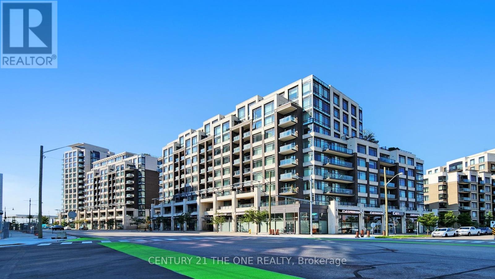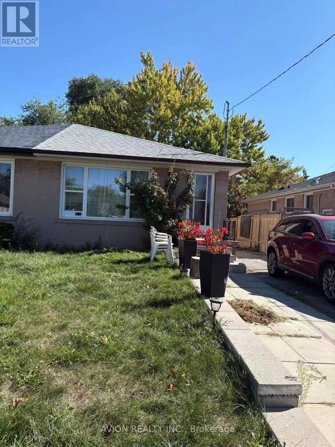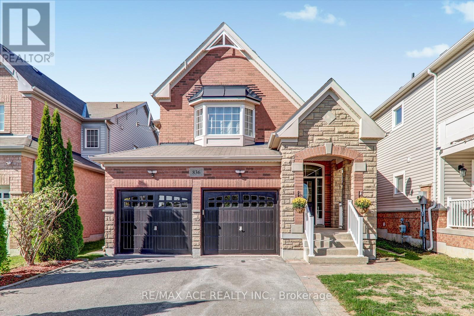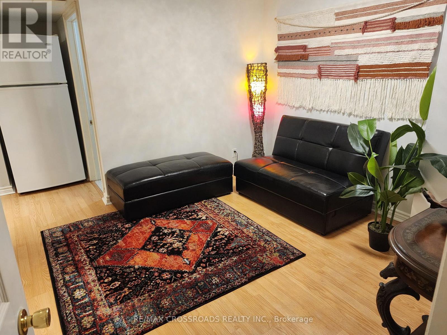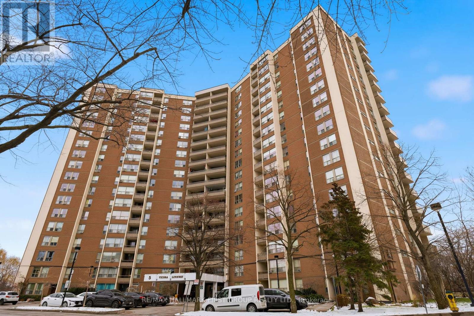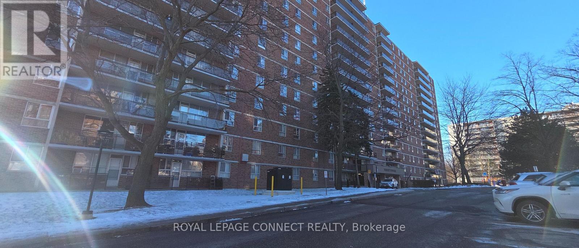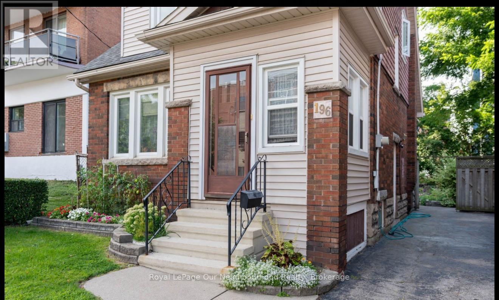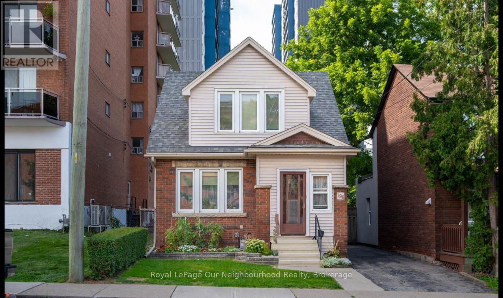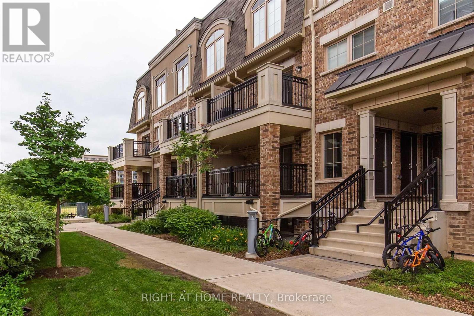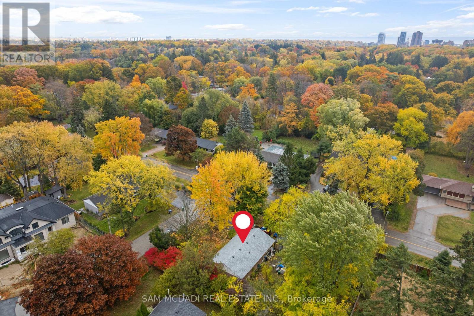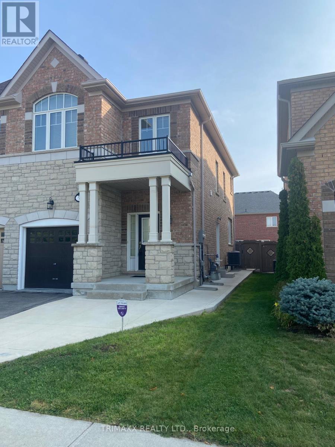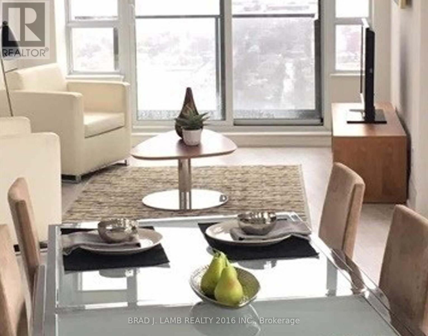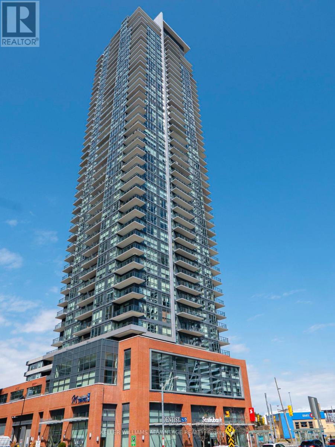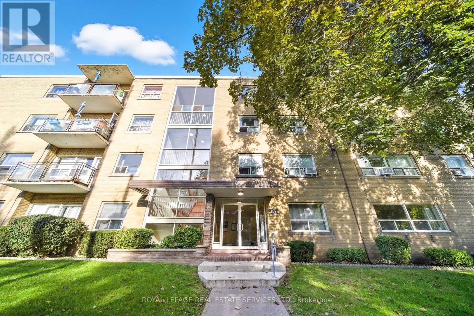350 Victoria Street S
Kitchener, Ontario
PARKING FOR 6. LOCATION LOCATION LOCATION! Attention investors. Here's an opportunity to add to your portfolio or for either Live/Work buyers. This home features a separate entrance and located only 1km from Google, U of W School of Pharmacy, and only 1.5KM to the Go Station. Walking distance to downtown, LRT and bus routes. Charming 3 bedroom, 2 bathroom, 2-storey home in the heart of Kitchener! Located near Victoria Park, the University of Waterloo, and countless amenities, this cozy home blends modern upgrades with convenience. The enclosed front porch offers all-season enjoyment, while the open-concept, carpet-free main level is perfect for entertaining. The recently updated white kitchen features a sleek tiled backsplash, upgraded counters, ample cabinetry, and an eat-in island with direct access to the back deck. Upstairs, you'll find 3 spacious bedrooms and a renovated 4-piece bath with enhanced water-resistant flooring. The finished basement adds extra living space, a 3-piece bath, and laundry. A paved driveway runs through to the backyard with parking for up to 10 vehicles, plus a handy side entrance to the home. With the new updates and amazing this home is move in ready and waiting for its new owners. (id:61852)
RE/MAX Twin City Realty Inc.
47 Dynasty Avenue
Hamilton, Ontario
FANTASTIC STONEY CREEK FREEHOLD BUNGALOFT, A TRULY RARE FIND. Discover comfortable, low-maintenance living at 47 Dynasty Ave. This well-designed freehold bungaloft is located in a quiet enclave of lower Stoney Creek, just off Highway 8 between Green Road and Dewitt Road. The bright open-concept main floor features soaring cathedral ceilings in the living and dining areas, enhanced by a beautiful double door front entrance that fills the space with natural light. The functional kitchen offers granite countertops, peninsula seating, and a stylish tiled backsplash, all overlooking the main living areas for effortless entertaining and everyday comfort. The main-floor primary bedroom includes 3-pc ensuite privilege with a walk-in shower, and the main-floor laundry is roughed-in, offering flexibility to convert the space to suit your lifestyle. A welcoming rear foyer provides direct access to your private, maintenance-free patio, the garage, and the driveway. Even better-there's a third reserved parking space located just across from the garage, perfect for guests, a second vehicle, or added convenience. Upstairs, the spacious loft level adds a versatile second living zone with a cozy family room and a large bedroom complete with its own 4-pc ensuite, making it ideal for guests, older children, or a private retreat. The unfinished lower level is ready for your customization-rec room, gym, workshop, or future living space.Ideally located close to shops, restaurants, parks, and everyday amenities along Hwy 8, and just minutes to Green Rd, Dewitt Rd, the QEW, the Red Hill Valley Parkway, and GO transit, making commuting in any direction a breeze. Perfect for downsizers, professionals, commuters, or small families seeking flexibility, convenience, and a prime lower Stoney Creek location-book your private showing today. (id:61852)
Real Broker Ontario Ltd.
72 - 3250 Bentley Drive
Mississauga, Ontario
Looking For A Great Tenant For This Great Gulf Built Upper Level Townhome In Highly Sought after Churchill Meadows Neighborhood, 2 Bedrooms With 3 WRs, 2 Full On Upper Level & Main Level Powder Room. Spacious Unit Boasts An Open Concept Floor Plan With Laminate Floors. W/O Balcony Off Breakfast Area And Master Bdrm. Enjoy Carpet Free Living. Parking Right In Front, Visitor Parking Nearby. Walking Distance To Shopping, Banks, Restaurants, Min's From Highways 403/401. Pics From Previous Listing Before The Tenants Moved In. (id:61852)
Newgen Realty Experts
413 - 2501 Saw Whet Boulevard
Oakville, Ontario
Experience contemporary luxury in this spacious 3-bedroom corner suite (1,016 sq. ft.) at The Saw Whet Condos, a boutique six-storey mid-rise community by Caivan Communities, ideally located in Oakville's prestigious Glen Abbey neighbourhood. With 9-ft ceilings, expansive windows, and a sun-filled open-concept layout, this corner suite offers both style and comfort in equal measure. The gourmet kitchen features quartz countertops, stainless-steel appliances, and smart-home technology, including keyless entry. Three generously sized bedrooms provide flexibility for families, professionals, or those seeking a dedicated home office. Enjoy your morning coffee or unwind in the evening on the private balcony, surrounded by the tranquility of Glen Abbey's natural setting. Residents enjoy exceptional amenities including a fitness and yoga studio, co-working lounge, pet spa, rooftop terrace with BBQ area, electric car-share, and elegant party room. Ideally located minutes from Bronte Village, Glen Abbey Golf Course, Oakville Trafalgar Hospital, top-rated schools, parks, and shopping, with easy access to QEW, 403, 407, and Bronte GO Station. Professionally designed and furnished by ACDO interior design. Furniture included in purchase price. (id:61852)
Rare Real Estate
444 - 2501 Saw Whet Boulevard
Oakville, Ontario
Experience elevated living in this brand-new 2-bedroom corner suite (758 sq. ft.) at The Saw Whet Condos, a boutique six-storey midrise community by Caivan Communities, perfectly situated in Oakville's prestigious Glen Abbey neighbourhood. With 9-ft ceilings, expansive windows, and an open-concept layout, this bright corner suite is designed to capture abundant natural light and showcase sweeping views. The chef-inspired kitchen features quartz countertops, stainless-steel appliances, and smart-home technology, including keyless entry. The thoughtfully designed floor plan offers two spacious bedrooms, ideal for professionals, small families, or downsizers. Step out onto the private balcony to enjoy morning coffee or evening sunsets. Building amenities include a fitness and yoga studio, co-working lounge, pet spa, rooftop terrace with BBQ area, electric car-share, and elegant party room. Conveniently located minutes from Bronte Village, Glen Abbey Golf Course, Oakville Trafalgar Hospital, top-rated schools, parks, and shopping, with easy access to QEW, 403, 407, and Bronte GO Station. Professionally designed and furnished by ACDO interior design. Furniture included in purchase price. (id:61852)
Rare Real Estate
403 - 2501 Saw Whet Boulevard
Oakville, Ontario
Experience modern luxury in this brand-new 1-bedroom + den suite (503 sq. ft.) at The Saw Whet Condos, a six-storey midrise community by Caivan Communities nestled in one of Oakville's most desirable neighbourhoods, Glen Abbey. Featuring 9-ft ceilings, oversized windows, and a bright open-concept layout, this home blends contemporary design with the tranquility of its natural surroundings. The chef-inspired kitchen showcases quartz countertops, stainless-steel appliances, and smart-home technology, including keyless entry. The versatile den offers the perfect space for a home office or reading nook. Enjoy your morning coffee or evening wine on the private balcony. Building amenities include a fitness and yoga studio, co-working lounge, pet spa, rooftop terrace with BBQ area, electric car-share, and elegant party room. Ideally located minutes from Bronte Village, Glen Abbey Golf Course, Oakville Trafalgar Hospital, top-rated schools, parks, and shopping, with easy access to QEW, 403, 407, and Bronte GO Station. Professionally designed and furnished by ACDO interior design. Furniture available for purchase. (id:61852)
Rare Real Estate
359 - 2501 Saw Whet Boulevard
Oakville, Ontario
Experience modern luxury at The Saw Whet Condos - a 6-storey midrise community by Caivan Communities, nestled in Oakville's prestigious Glen Abbey neighbourhood. This brand-new studio suite (331 sq. ft.) features 9-ft ceilings, oversized windows, and a bright, open-concept layout that seamlessly blends contemporary design with the tranquillity of its natural surroundings. The chef-inspired kitchen boasts quartz countertops, stainless steel appliances, and smart home technology, including keyless entry. Enjoy your morning coffee or evening wine on your private balcony, overlooking this thoughtfully designed community. Residents will appreciate premium amenities including a fitness and yoga studio, co-working lounge, pet spa, rooftop terrace with BBQ area, electric car-share and an elegant party room. Ideally located just minutes from Bronte Village, Glen Abbey Golf Course, Oakville Trafalgar Hospital, top-rated schools, parks, and shopping, with easy access to QEW, 403, 407, and Bronte GO Station. (id:61852)
Rare Real Estate
312 - 2501 Saw Whet Boulevard
Oakville, Ontario
Experience modern luxury at The Saw Whet Condos - a 6-storey midrise community by Caivan Communities, nestled in Oakville's prestigious Glen Abbey neighbourhood. This brand-new 1-bedroom suite (503 sq. ft.) features 9-ft ceilings, oversized windows, and a bright, open-concept layout that seamlessly blends contemporary design with the tranquility of its natural surroundings. The chef-inspired kitchen boasts quartz countertops, stainless steel appliances, and smart home technology, including keyless entry. Enjoy your morning coffee or evening wine on your private balcony, overlooking this thoughtfully designed community. Residents will appreciate premium amenities including a fitness and yoga studio, co-working lounge, pet spa, rooftop terrace with BBQ area, electric car-share, and an elegant party room. Ideally located just minutes from Bronte Village, Glen Abbey Golf Course, Oakville Trafalgar Hospital, top-rated schools, parks, and shopping, with easy access to QEW, 403, 407, and Bronte GO Station. (id:61852)
Rare Real Estate
2238 Lyndhurst Drive
Oakville, Ontario
Welcome to an elegant and immaculately maintained estate home offering over 4,200 sq. ft. of finished living space in one of Oakville's most coveted neighborhoods - "Joshua Creek". Designed for refined living and entertaining, this residence combines modern open-concept design, statement architecture, and high ceilings on both main and second floors, filling every space with natural light and sophistication. A grand double-height foyer with a statement curved staircase creates an immediate impression of scale and elegance. The homes flowing layout features a formal living room, an inviting family room with a two-sided gas fireplace, and a coffered-ceiling dining room ideal for gatherings. The chefs kitchen includes a bright breakfast area with a bay window, walkout to the porch and backyard, and a separate prep servery perfect for entertaining or additional storage and meal prep. A private main floor office/library provides versatility for work or study. Thoughtful touches include a powder room, laundry/mudroom, generous storage, and a secondary staircase leading to the unfinished basement, offering potential for a future in-law or secondary suite. Upstairs, the primary suite offers a spa-inspired en-suite and dual walk-in closets, while three generous bedrooms include a semi-en-suite and a private en-suite with a charming window bench. Close to top-rated schools (Joshua Creek Public & Iroquois Ridge Secondary), parks, trails, golf clubs, shopping, highways, and transit, this home delivers the perfect blend of luxury, light, and livability in a truly exceptional setting. Book your private showing today and experience refined living in Joshua Creek. (id:61852)
Royal LePage Signature Realty
42 Forty First Street
Toronto, Ontario
New Buyers, Contractors, Investors....Welcome To 42 Forty First St. Nestled In Sought-After Long Branch District, South Of Lake Shore Blvd W. Situated On A Large 40 X 120 Ft Spacious Lot With Many Mature Trees. Live In, Rent, Or Build Your Dream Home! This Bright, Skylit Bungalow, Approx. 1000 Sq Ft, 1+1 Bedroom, Includes Slate Floor Entrance, Hardwood Floor Living Rm, Kitchen With Ceramic Floor And Backsplash, Double Sink And Bar Sink, Solid French Door Walkout To Beautifully Covered 13 X 12 Ft Deck, Separate Entrance To Potential Basement Apartment. It's Perfectly Located Near Marie Curtis Park, For Nature Enthusiasts, And The Waterfront, With Scenic Biking Trails And Picturesque Walking Paths. Commuting Is A Breeze With Easy Access To Major Routes, Including The 427, QEW, 401, And Walking Distance To The TTC, Pearson Airport. Steps To Marie Curtis Sandy Beaches, Children's Playground And Water Park, Restaurants, Transit, Go Station. Must See! (id:61852)
Keller Williams Portfolio Realty
304f - 8130 Birchmount Road
Markham, Ontario
This beautifully upgraded suite offers a perfect blend of comfort, style, and convenience, highlighted by an unobstructed north-west view that captures natural light and evening sunsets. Featuring upgraded flooring in the bedrooms, new kitchen and bathroom faucets, a new washer and dryer, modern light fixtures, and custom window coverings in the bedrooms, the home is move-in ready and thoughtfully finished. The built-in den is ideal for a study, home office, or entertainment area, while the kitchen with a centre island provides a sleek and functional space for cooking and gathering. Residents enjoy access to two fitness centres-one conveniently located on the second floor and a larger facility within the complex-along with a pool, concierge, and party room. Situated in the heart of Downtown Markham, steps to restaurants, shops, entertainment, and transit, and surrounded by top-ranked elementary and high schools as well as York University's Markham campus, this home offers an unmatched urban lifestyle in one of the city's most desirable communities. (id:61852)
Century 21 The One Realty
119 Birkdale Road
Toronto, Ontario
Welcome to this newly renovated semi-detached bungalow. Situated in the heart of the Bendale community, one of Sarborough's most convenient and family-friendly neighbourhoods. **Great location: Minutes drive to Scarborough Town Center, Hwy 401, Centennial College. ** Walking distance to bus stops, subway stations, parks, schools and shopping centers. ** Brand new appliances available and move-in ready condition. (id:61852)
Avion Realty Inc.
Bsmt - 836 Fetchison Drive
Oshawa, Ontario
Welcome to the lower level of 836 Fetchison Drive - a spacious and comfortable basement suite designed for practical living. This level includes two versatile rooms that can be used as bedrooms, a home office, or a private guest area. Fresh paint and new lighting give the space a bright, clean atmosphere, while the thoughtful layout provides both comfort and functionality. Located in a friendly neighbourhood, the home is just a short walk from a French immersion school and close to a nearby high school. Shopping centres and convenient access to Highway 407 make day-to-day living easy and efficient. The setting offers a peaceful residential feel with the benefit of nearby amenities. Tenant to pay 30% of Utilities. (id:61852)
RE/MAX Ace Realty Inc.
Unit B1 - 1 Muirbank Boulevard
Toronto, Ontario
1 Bedroom Basement Apartment in the Highland Creek Neighbourhood. Close to University of Toronto (Scarborough Campus) and Centennial College. Steps to TTC and Quick Access to Hwy 401. No Pets and No Smoking Allowed. Students are Welcome. Landlord Limits to 1 Person Only. Tenant to Share 10% of Utilities (Water, Hydro, Heating). Cable TV Included. Internet Not Included. Shared Laundry. NO PARKING AVAILABLE. Submit Rental Application with References Along With Proof of Income & Credit History Report. (id:61852)
RE/MAX Crossroads Realty Inc.
1508 - 5 Vicora Linkway
Toronto, Ontario
Rarely Offered Immaculate & Updated 3-Bedroom Corner Unit in the Flemington Park Community offering 1,128 Sq Ft of Bright, Open Living Space! This spacious condo has been fully renovated from top to bottom. It features windows in every direction, filling the home with natural light throughout the day. Enjoy a beautiful updated kitchen with a large bright window, updated laminate and marble flooring, and a generous living/dining area that opens to an enclosed balcony/sunroom-perfect for year-round use. Three well-sized bedrooms provide excellent flexibility for families, guests, or a home office. The unit includes 1.5 baths, in-suite laundry, and a large internal storage room for added convenience. Turn-Key Move-in ready and exceptionally maintained, this rarely available layout offers comfort, space, and incredible value. A must-see opportunity! (id:61852)
RE/MAX Hallmark First Group Realty Ltd.
108 - 1950 Kennedy Road
Toronto, Ontario
Beautiful and highly suited location! Just like new! Never been used after the upgrades and painting. Located Just Minutes Away From Highway 401 and Kennedy Commons Shopping Malls. Close proximity to Bus Stops and University of Toronto Scarborough, Toronto Pan Am Sports Centre, Centennial College, Morningside Campus, Hospitals Schools, Supermarket and Worship Places and Churches. A Short drive to TTC and GO Stations too! Newly Renovated Unit, Laminated Flooring Throughout, Ceramic Flooring the kitchen and freshly Painted. Welcomes You With That Warm Homely Feeling. Great Place and Price To Start Owning Your First Home and Raise The Family. Spent in quality upgrades including Kitchen area. Take advantage of the current buyers market, it will not last long! (id:61852)
RE/MAX Connect Realty
Basement - 196 Walnut Street S
Hamilton, Ontario
Welcome home to this stylish and comfortable one-bedroom unit, perfectly designed for convenient urban living. Fully furnished and move-in ready, this bright and well-appointed space offers everything you need-from quality furnishings to thoughtful finishes throughout. Perfect for professionals, students, or anyone seeking a comfortable, turnkey living option in a great location. Just settle in and enjoy! (id:61852)
Royal LePage Our Neighbourhood Realty
Upper - 196 Walnut Street S
Hamilton, Ontario
Welcome home to this stylish and comfortable two-bedroom unit, perfectly designed for convenient urban living. Fully furnished and move-in ready, this bright and well-appointed space offers everything you need-from quality furnishings to thoughtful finishes throughout. Secure building with one dedicated parking space. Perfect for professionals, students, or anyone seeking a comfortable, turnkey living option in a great location. Just settle in and enjoy! (id:61852)
Royal LePage Our Neighbourhood Realty
48 - 2441 Greenwich Drive
Oakville, Ontario
Spectacular Quiet Home With 2 Parkings In Sought After Millstone On The Park; ~1000 Sq. Ft. Of Tasteful Bright Spacious Open Concept, Modern Kitchen, Laminate Main Floor. Beautiful Balcony/Deck. Parks, Hospital, City Transit, Go Station. 403-Qew-407 Ez Acs. Shopping Plazas, Cafes, Restaurants. Enjoy Living In A Vibrant Neighborhood, W/O From Loft To Huge 260-Sq. Ft Roof Deck With Scenic Views B.B. Q/Entertain. (id:61852)
Right At Home Realty
1610 Magenta Court
Mississauga, Ontario
Presenting a rare opportunity to create a future masterpiece in one of Mississauga's most prestigious neighbourhoods! Welcome to 1610 Magenta Crt, where tree-lined streets, top-ranked schools, and the charm of Port Credit converge to offer an unparalleled lifestyle. Just moments from lakefront trails, boutique shops, and upscale dining, this property offers more than a home, it offers a vision for the most discerning of buyers. Currently showcasing a well-kept 3-bedroom residence with a full basement and combined living/dining space, this address can be rented for steady income, or reimagined entirely. Picture a custom-designed home with soaring ceilings, expansive windows, and seamless indoor-outdoor living tailored to your lifestyle. For builders and investors, the lot presents the exciting possibility of building 2 semi-detached homes (subject to City approval), unlocking future value in a high-demand community. Whether you're dreaming of a bespoke forever home or pursuing a thoughtful development, seize the opportunity of bringing your bold vision to life. (id:61852)
Sam Mcdadi Real Estate Inc.
7 Vinewood Road
Caledon, Ontario
Beautifully Maintained 3-Bedroom Semi-Detached Home for Lease in a Newer Caledon Community Near the Brampton Border .This spacious home offers over 1,850 sq. ft. of living space (excluding the basement) and features a modern kitchen with stainless steel appliances, oak staircase, and hardwood flooring on the main level and upper hallway. All three bedrooms are generously sized, with the primary bedroom boasting a large walk-in closet and a luxurious 5-piece ensuite. Enjoy convenient direct access to the garage and a thoughtfully designed layout perfect for families. Located in one of the most desirable neighborhoods in Caledon, with quick access to Highway 410, this home is close to schools, parks, and all major amenities. Don't miss out this one won't disappoint! (id:61852)
Trimaxx Realty Ltd.
#4403 - 36 Park Lawn Road
Toronto, Ontario
Elevate your lifestyle in this exclusive penthouse corner residence, perfectly positioned where Toronto's waterfront energy meets the tranquility of upscale suburban living. Encompassing 1,190 sq. ft. of refined interior space and complemented by three private balconies totalling 255 sq. ft., this home delivers a level of luxury and privacy seldom available in the area. From the moment you enter, you're surrounded by premium finishes and architectural elegance: 10-ft ceilings, expansive floor-to-ceiling glass, and a panoramic corner layout that floods the space with natural light. The chef-inspired kitchen features a sleek island, modern cabinetry, and an effortless flow ideal for both intimate evenings and grand entertaining. As a true penthouse, this suite stands alone-no neighbours above, no compromised views. Enjoy uninterrupted north-facing vistas of High Park, while your west exposure frames striking views of downtown Mississauga and evening sunsets that feel entirely your own. Outside your door, the convenience of Westlake Village's boutique retail and dining awaits, while the nearby waterfront invites morning runs, leisurely bike rides, and strolls along the vibrant shores of Etobicoke and Humber Bay Park. Transit is effortless with the streetcar mere steps away, and the highway moments from your private retreat. A residence of this calibre-defined by space, serenity, and exclusivity-is a rare find. For the discerning buyer, this is penthouse living at its finest. (id:61852)
Brad J. Lamb Realty 2016 Inc.
1104 - 2200 Lake Shore Boulevard W
Toronto, Ontario
Welcome to your new home at Westlake Phase II! With over 700 sf of living space as well as a spacious balcony with lake views, this corner unit is bright, freshly painted and updated with new light fixtures throughout. The large primary bedroom can accommodate a king size bed and features an ensuite four piece washroom as well as a walk-in closet. The combined living and kitchen area measures almost 12 x 18 ft and has floor to ceiling windows facing west as well as north, so the space is flooded with light. The galley kitchen has stainless steel appliances and tons of cupboards and two closets are just around the corner in the hallway if you need more storage options! Your washer and dryer are accessed off the hallway, as is the second bedroom, complete with a full closet, plus a full second washroom with glass shower. The unit comes with one parking space and one locker and of course you have access to the world-class amenities for which Westlake II is known. There's a fully equipped gym, indoor pool, rooftop deck, and 24-hour concierge, plus BBQ areas, a party room, a yoga studio, a massage room, a theatre, a billiards room, a dining room and lounge, guest suites, hot tub, sauna, spa and more! The location itself cant be beat and you're steps from the lake as well as parks and walking trails, plus restaurants and shops, including Metro Supermarket, Shoppers Drug Mart and banks. With TTC transit stops on Lake Shore and quick access to the Gardiner Expressway, your commute will be a breeze! (id:61852)
Keller Williams Advantage Realty
207 - 167 Stephen Drive
Toronto, Ontario
Bright & Spacious Oversized One Bedroom Suite In Boutique Low Rise Rental Building. Ideally Located, Walking Distance To Everything- Including Gorgeous Parks And Trails. 2 Minute Direct Bus Ride To Subway. Easy Access To Hwys, Lake, Downtown & Airport. If tenant does not want parking the lease will be $2025 / month. Hydro not included (id:61852)
Royal LePage Real Estate Services Ltd.
