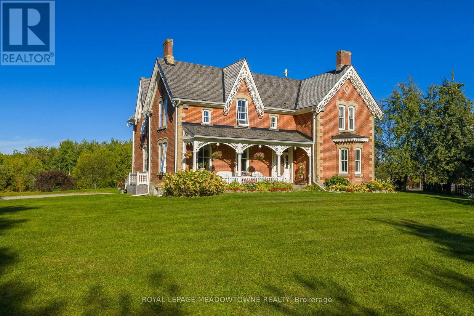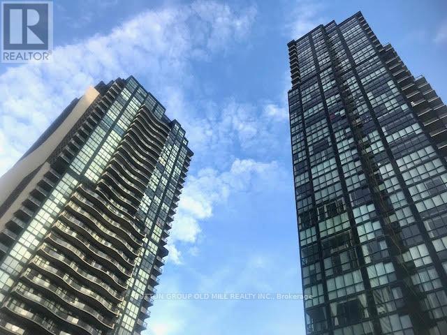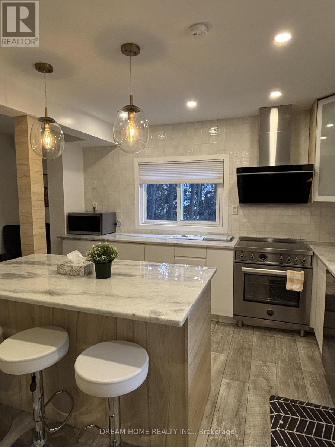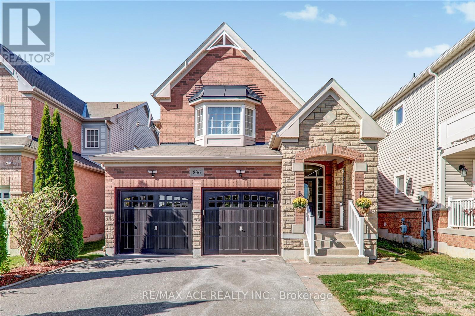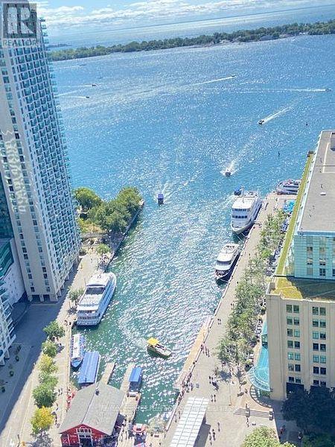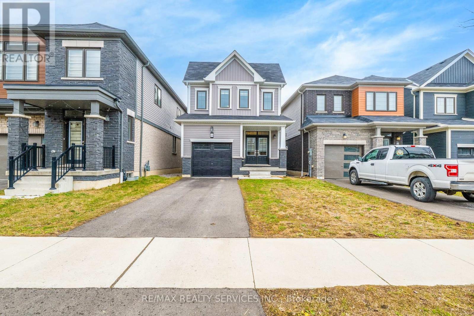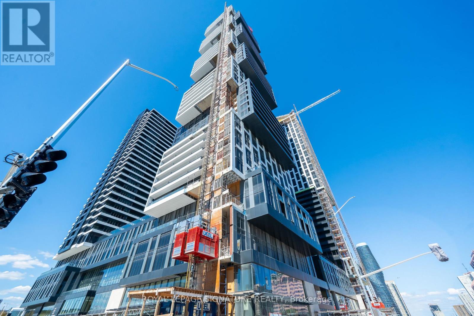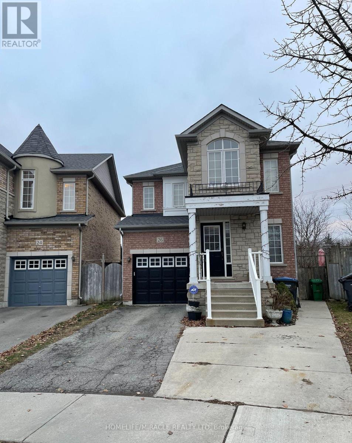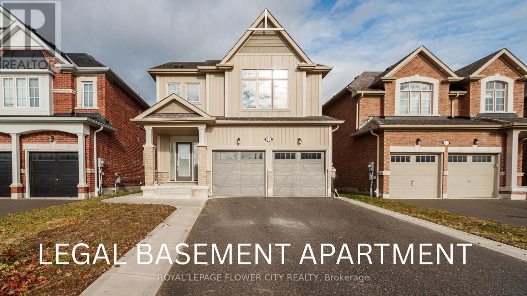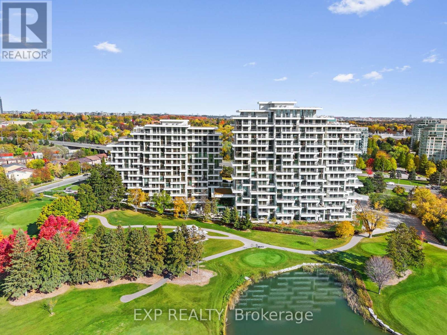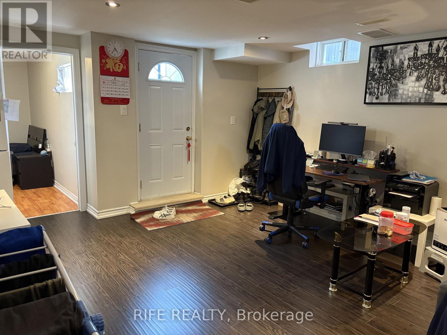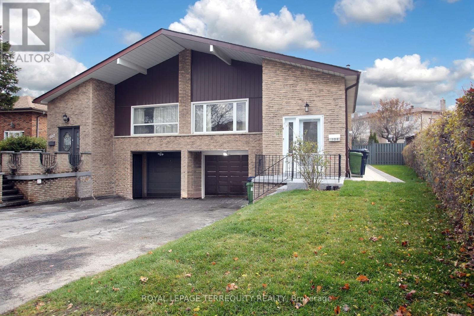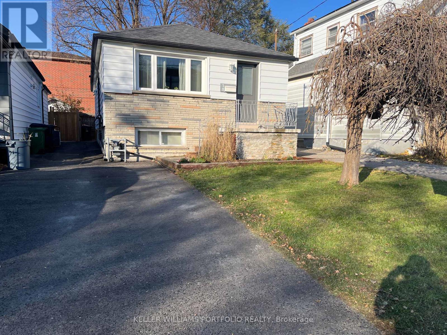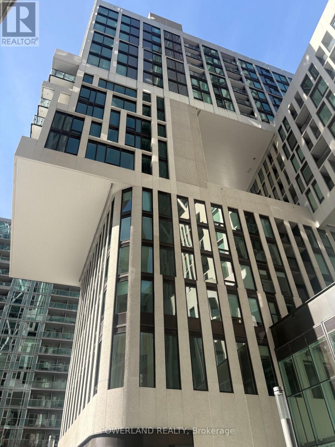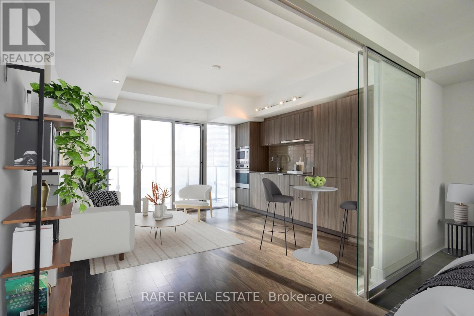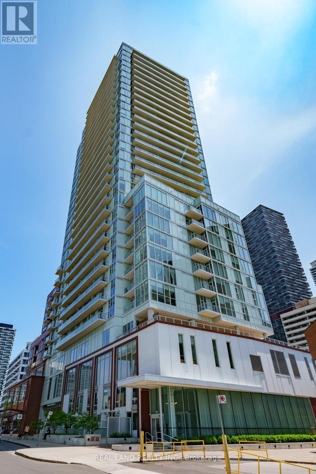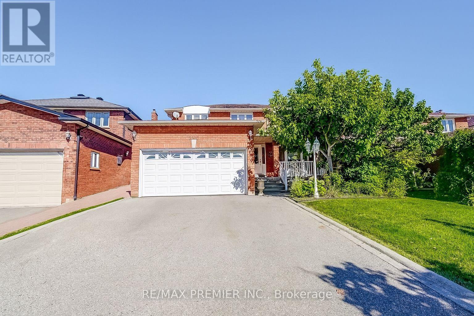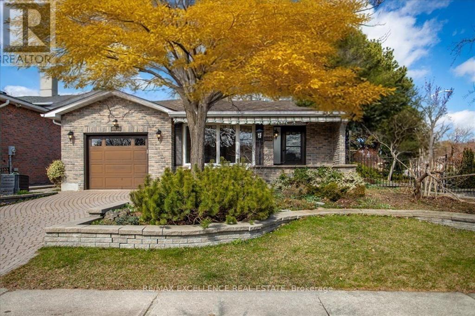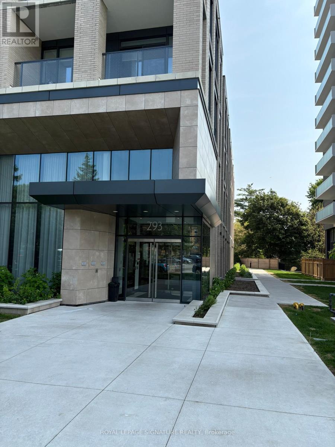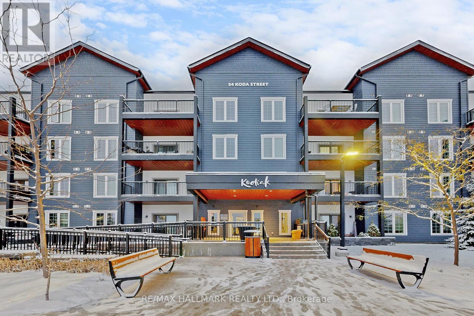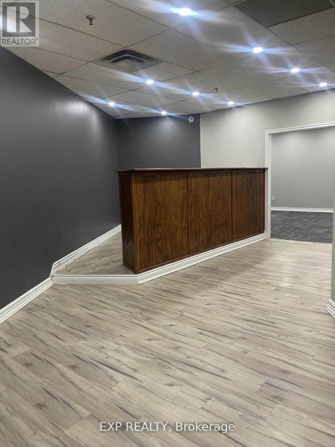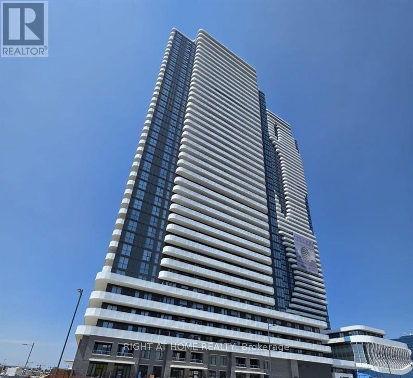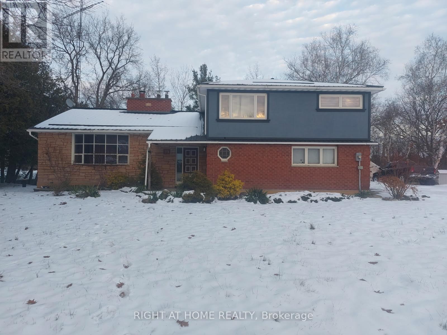16089 Shaws Creek Road
Caledon, Ontario
Stunning Restored Victorian Farmhouse on 57 Private Acres with Barn & Trails Originally built in 1860 by the McEachern family, this Grand Victorian farmhouse has been beautifully restored, blending timeless craftsmanship with modern comfort. Privately set on 57acres, this rare country retreat features high ceilings, original stonework, hardwood and tile flooring, and countless preserved architectural details including limestone windowsills, gingerbread trim, and a dramatic spiral wood staircase. The spacious 3-bedroom home features an updated open-concept kitchen that flows seamlessly into a large dining area ideal for family gatherings and entertaining. The sun-filled living room is accented with original plaster crown molding and oversized windows that frame views of the garden. The luxurious primary suite offers a spa-like ensuite bath and a huge walk-in closet. Nearly every window offers a postcard-worthy view whether overlooking the historic stone ice house(which could serve as a studio or workshop), the Mennonite-restored bank barn, the fenced paddocks, vegetable gardens, or open meadows. Equestrian-ready, the bank barn features 5 stalls, a wash stall, tack room, and spacious hayloft. There's also a large heated workshop for hobbies or home business use. The land is enrolled in a managed forest program for significant tax savings, and private trails invite riding, hiking, mountain biking, and exploring. Located on a quiet country road just minutes from Caledon amenities, near the GO Train, and within easy commuting distance to the city. Live the country dream with all the comforts of modern living and the beauty of historic charm. (id:61852)
Royal LePage Meadowtowne Realty
510 - 2900 Highway 7 Road
Vaughan, Ontario
Newer 1 Bedroom Plus Den. Spacious And Bright, Sunny South View, Large Windows Through Out Entire Unit. Fresh Paint. High Flat Finish Ceilings, Wide Open Plan. Very Comfortable Living Space. Kitchen Has Island, Stone Counters, Stainless Steel Appliances. Master Has Large Windows And A Double Closet. Super Central Location. Parking, Locker, And Ensuite Laundry All Included. Modern Finishes, Contemporary Design Through-Out Whole Building. Full Service Amenities, Bus+Subway. (id:61852)
Sutton Group Old Mill Realty Inc.
Upper - 160 Olde Bayview Avenue
Richmond Hill, Ontario
Perfect choice for short term lease. Furnished Spacious, Beautiful, Bright Four Bedroom and Three Bathroom Apartment for rent. Separate Entrance, Private Kitchen, Bathroom and Laundry. Top school in the Neighbourhood, Step to the Sunset Beach, Oak Ridges Community Centre& Pool, Lake Wilcox Park. Easy access to highway 404 Gormley/Bloomington Go Station. All Utilities and internet is included. (id:61852)
Dream Home Realty Inc.
Main - 836 Fetchison Drive
Oshawa, Ontario
Welcome to 836 Fetchison Drive! A bright and inviting home offering generous living space with four well-sized bedrooms and two flexible rooms ideal for a home office, study, or guest use. The interior has been freshly painted and enhanced with new pot lights, creating a clean and modern feel throughout. Newly installed hardwood flooring adds a touch of elegance and durability. This home sits in a family-friendly neighbourhood within walking distance of a French immersion school and close to a nearby high school. Daily errands are simple with shopping options just minutes away, and commuters will appreciate the quick access to Highway 407. A double garage adds convenient parking and extra storage. Tenant to pay 70% of Total Utilities. (id:61852)
RE/MAX Ace Realty Inc.
3410 - 8 York Street
Toronto, Ontario
FURNISHED 2 bdrm, 2 bath suite - Fantastic Lake Views! This Furnished Suite is also available for a shorter term (1 mo minimum $3700 + hydro). Bring your suitcases and move right in - this suite is ready for you. Superlative Building Amenities including Indoor/Outdoor Pool, Bright Gym and Delightful Concierge. Restaurants, Queens Quay Terminal Building across the Street, Starbucks and TTC just outside the main entrance. No Smoking Please. Parking available at additional cost. (id:61852)
RE/MAX Condos Plus Corporation
814 - 33 Helendale Avenue
Toronto, Ontario
Spacious 663 SQ.FT. 2-bedroom 2-Bathroom Unit With Large Balcony At Yonge And Eglinton. A Modern Kitchen With Built-In High End Appliances. Large Floor to Ceiling Windows In Living Room and Primary Bedroom. Unobstructed Views. Washer & Dryer Upgrade (2023). Fresh Paint (2025). Upgraded Flooring (2025). Amazing Amenities Available In The Building, Including Exercise Room, Modern Lounge And Game Area. Easily Accessible By Public Transit. Walking Distance To Restaurants and Stores. Floor Plan attached. Easy Showing With Lockbox. (id:61852)
Real Land Realty Inc.
406 Dolman Street
Woolwich, Ontario
Nestled in the growing community of Breslau, 406 Dolman Street offers a modern and inviting 3-bedroom, 2.5-bath home that blends comfort with contemporary upgrades. Featuring a double-door entry, 9-foot ceilings, and hardwood flooring throughout the main level, the home welcomes you with spaciousness and style. The beautiful kitchen showcases stainless steel appliances and overlooks a deep backyard complete with a deck, perfect for relaxing or entertaining. An oak staircase with iron pickets, upgraded washroom vanities, and large interior doors add to the refined feel of this 2-year-old property, which is still covered under Tarion warranty for peace of mind. Practicality is built in with a deep lot, big closets for ample storage, and parking for two cars on the driveway plus one in the garage. Warm, well-kept, and thoughtfully designed, this is a cozy home ideal for families or anyone seeking a comfortable modern living space. (id:61852)
RE/MAX Realty Services Inc.
2606 - 4015 The Exchange
Mississauga, Ontario
Welcome to EX1, in the heart of downtown Mississauga, steps to Square One! This beautiful brand new 1 bedroom unit includes a bright open concept layout with beautiful luxurious modern finishes. Enjoy unbeatable proximity to Square One Shopping Centre, Celebration Square, top-tier restaurants, and a wide array of retail options. Commuting is a breeze with easy access to the City Centre Transit Terminal, Mi Way, and GO Transit. Sheridan Colleges Hazel McCallion Campus is just a short walk away, and the University of Toronto Mississauga is easily accessible by bus. Easy access to HWY 403. (id:61852)
Royal LePage Signature Realty
26 Penbridge Circle
Brampton, Ontario
Don't miss this rare opportunity to own a bright and sunny detached home situated on a beautiful ravine lot backing onto Chinguacousy Rd. Main Features:3 Spacious Bedrooms in the main unit1-Bedroom Basement Apartment with Den and Separate Entrance ideal for rental income (no warranty on the current legal status)Garage Access with additional entrance through the garage Huge Backyard with a beautiful deck and large shed Spacious Laundry Area and plenty of storage Prime Location: Walking distance to schools, shopping plaza, and public transit Just 5 minutes to Mount Pleasant GO Station Quiet and family-friendly neighborhood (id:61852)
Homelife/miracle Realty Ltd
95 Tracey Lane
Collingwood, Ontario
Gorgeous Must-See Detached Home - Perfect for First-Time Buyers & Investors! Welcome to this beautiful 3-bedroom, 3-washroom detached home located in one of Collingwood's most desirable neighbourhoods. Featuring an inviting open-concept layout with a separate family room and dining area, this home offers the perfect blend of comfort and functionality. The bright, modern kitchen features a spacious eat-in breakfast area with a walkout to the backyard, ideal for family gatherings and entertaining. Upstairs, the primary bedroom features a walk-in closet and a luxurious ensuite with double sinks, along with the added convenience of an upper-level laundry. This property also includes (Mortgage Helper)a legal 2-bedroom 1 Washroom basement apartment with a separate entrance and laundry room, providing an excellent opportunity for rental income or multi-generational living. Located just minutes from Downtown Collingwood, Cranberry and Blue Mountain Golf Courses, and Collingwood Harbour, this home puts recreation, dining, and amenities at your doorstep. (id:61852)
Royal LePage Flower City Realty
301 - 397 Royal Orchard Boulevard
Markham, Ontario
Welcome to Royal Bayview, Tridel's signature luxury residence in the heart of Thornhill. This stunning 2-bedroom, 2-bathroom suite offers 1,073 sq ft of refined living with soaring 10 ft ceilings and thoughtfully upgraded finishes throughout. Adjacent to the prestigious Ladies' Golf Club of Toronto, this home combines luxury, nature, and convenience in one of the GTA's most sought-after neighbourhoods.The suite features a split-bedroom layout and full-height, floor-to-ceiling windows that flood the space with natural light. The gourmet kitchen is beautifully upgraded with premium cabinetry, an extended pantry cabinet, and integrated Miele stainless steel appliances, including a Wi-Fi-enabled built-in speed oven, built-in fridge, stove, range hood, and dishwasher. Both bathrooms are upgraded, with the second bathroom offering a modern black vanity and sliding glass door for the bathtub.All closets are equipped with floor-to-ceiling custom built-in organizers, maximizing storage and functionality. Upgraded pot lights add warmth and elegance, while electric auto blinds provide comfort and privacy with a touch of a button. An added master switch allows you to conveniently power off all the lights in the unit from a single control point-an energy-efficient and smart home upgrade.Royal Bayview offers world-class amenities, including a 24-hour concierge, indoor pool, whirlpool, sauna, fitness centre, golf simulator, party room with outdoor terrace, and beautifully designed common spaces.Located just minutes from Bayview, Highway 7, 407, Richmond Hill Centre and Langstaff GO Station, with nearby parks, trails, shopping, and dining.Includes 1 parking space and 1 locker.Experience luxury living with nature at your doorstep at Royal Bayview. Property Tax to be assessed. (id:61852)
Exp Realty
Lower Unit - 21 Boxhill Road
Markham, Ontario
Welcome to 21 Boxhill Rd (Lower Unit) a beautifully maintained, private basement suite with a separate entrance, located in a quiet, family-friendly neighborhood. This bright and spacious unit features all hardwood flooring throughout, a generous 1 bedroom + 1 living area, and a well-kept private kitchen and bathroom for your exclusive use. Plenty of above-grade windows providing excellent natural light throughout. Enjoy the convenience of one dedicated parking spot included, and benefit from the prime location close to schools, parks, shopping, and public transit. (id:61852)
Rife Realty
Bsmt - 104 Snowhill Crescent
Toronto, Ontario
Bright & Newly Renovated 2-Bedroom Lower-Level Suite in a 5-Level Backsplit Welcome to this freshly renovated, bright, and spacious 2-bedroom unit occupying the lower two levels of a semi-detached 5-level backsplit. A modern, comfortable space ideal for a professional couple or adult tenants. This thoughtfully designed suite features sleek pot lights, clean laminate flooring, and a brand-new kitchen equipped with shaker-style cabinets, quartz countertops, and a cozy breakfast area perfect for everyday dining. Large windows fill each room with natural light, creating an inviting atmosphere throughout. Enjoy the convenience of in-suite laundry, a private ground-level separate entrance, and one exclusive-use driveway parking spot. Located in a family-friendly neighbourhood, this home offers unbeatable accessibility....just minutes from Scarborough Town Centre, Loblaws, Best Buy, The Brick, restaurants, shops, and public transit, with easy access to Highway 401 and downtown Toronto. Inclusions: Fridge, Stove, Washer & Dryer Utilities: Tenant pays 40% of all utilities. Tenant Insurance & $200 Key Deposit Required. A perfect blend of comfort, style, and convenience.......your next home awaits. (id:61852)
Royal LePage Terrequity Realty
50 Butterworth Avenue
Toronto, Ontario
Move-In Ready Bungalow In The Desirable Oakridge Community. Lots of Modern New Home On This Street & Surrounding Area. This Beautiful, Well-Maintained Home Has Hardwood Flooring On The Main Level, Hardwood Stairs, Modern Appliances, Backyard Deck & Shed, Finished Basement, Wet Bar & Gas Barbecue. Sum Pump Installed in 2020. Brand New EV Charging Station Installed In 2025 With Updated Electrical Panel. Duct Cleaned by Enercare in 2024. Steps Away From Multiple Transit Routes. (id:61852)
Keller Williams Portfolio Realty
521 - 121 St Patrick Street
Toronto, Ontario
Welcome to Artist Alley in Downtown Toronto! Core location! Very practical layout! Two Bedroom Two Full Washroom unit. Minutes Walking to St. Patrick subway station, University of Toronto, Toronto Metropolitan University and hospitals. OCAD across the street. 9 Minutes Walking to Eaton center. Enjoy amenities like a fitness center and rooftop terrace, and explore the vibrant neighborhood filled with dining, entertainment, and cultural attractions. Open concept kitchen with European branded integrated appliances. (id:61852)
Powerland Realty
1002 - 955 Bay Street
Toronto, Ontario
Discover the charm and luxury of the former Sutton Place Hotel, here at The Britt Condos. This is a ultra functional 549 square foot one bedroom plus den layout. The interior features high-end finishes including built-in appliances and a modern kitchen. The den is perfect for working or studying from home. Includes an extra large rare premium locker in a private room for added privacy, convenience and storage. The building features A+ amenities including 24-hour concierge, party room, library, theatre room, internet room, state-of-the-art fitness centre, guest suites, outdoor lounge areas with barbecues, hot tub + sauna, and a stunning outdoor pool. Located in the heart of the city at Bay and Wellesley, with convenient access to TTC. Steps to University of Toronto, TMU (formerly Ryerson), Yorkville, Eaton Centre, Hospital Row, and much more! (id:61852)
Rare Real Estate
814 - 33 Helendale Avenue
Toronto, Ontario
Spacious 663 SQ.FT. 2-bedroom 2-Bathroom Unit With Large Balcony At Yonge And Eglinton. A Modern Kitchen With Built-In High End Appliances. Large Floor to Ceiling Windows In Living Room and Primary Bedroom. Unobstructed Views. Washer & Dryer Upgrade (2023). Fresh Paint (2025). Upgraded Flooring (2025). Amazing Amenities Available In The Building, Including Exercise Room, Modern Lounge And Game Area. Walking Distance To Public Transit, Restaurants and Stores. Floor Plan attached. Easy Showing With Lockbox. (id:61852)
Real Land Realty Inc.
300 Belview Avenue
Vaughan, Ontario
Welcome to this spacious 2-storey detached residence, ideally situated in the highly desirable Langstaff and Weston Road community on the south side of Langstaff. Set on an exceptional 43 by 200 foot lot, this property presents a unique opportunity rarely available in the area. The home offers a functional and well-proportioned layout featuring 4 generously sized bedrooms, a bright combined living and dining area, and an eat-in kitchen with walkout to the expansive backyard. The interior provides a solid foundation for customization, renovation, or move-in comfort. The finished basement adds versatility with ample recreational space and storage, making it ideal for a home office, media room, or in-law suite. Outdoors, the deep lot extends your living space with endless possibilities whether for entertaining, gardening, or the addition of a pool, framed by mature greenery offering privacy and tranquility. Conveniently located minutes from Highway 400, Vaughan Mills, public transit, schools, and community amenities, this property combines an outstanding location with remarkable lot size making it an exceptional opportunity for families, investors, or those seeking to create their dream home in one of Vaughans most accessible and established neighbourhoods. (id:61852)
RE/MAX Premier Inc.
485 Gowland Crescent
Milton, Ontario
Stunning 3+1 Bedroom, 4 Bathroom Detached Home in Timberlea - Over 3,200 Sq Ft living space! Welcome to this beautifully appointed corner-lot home in the desirable Timberlea neighborhood. Situated on a meticulously landscaped lot surrounded by mature trees, the outdoor space feels like a private oasis. Enjoy a natural canopy, a charming gazebo, an outdoor shed, interlock stone pathways, and a serene backyard perfect for relaxation or entertaining. Inside, the home is thoughtfully designed with timeless features including elegant wainscoting, handcrafted blonde hardwood floors, bay windows, and skylights that fill the home with natural light. The spacious kitchen opens to a spectacular ~600 sq ft vaulted-ceiling addition - idealas a games room, den, workshop, or great room.Upstairs, the loft-style primary suite features wrap around windows, an extended walk-in closet with built-in shelving, a 3-piece ensuite offering both comfort and privacy. Two additional bedrooms are conveniently located on the main level, one of which features an extended spaceideal for a home office or library. The basement includes a spacious recreation room with large windows, a cozy natural gas stove, a corner wet bar, and a 2-piece bathroom. Stairs lead to a versatile lower-level room that can serve as a fourth bedroom or additional office space/library, or creative studio, complete with extra storage space. (id:61852)
RE/MAX Excellence Real Estate
420 - 293 The Kingsway
Toronto, Ontario
Welcome to Unit 420 at 293 The Kingsway-an exquisite, newly built residence located in one of Etobicoke's most coveted boutique condominiums. This impeccably designed home masterfully blends tranquility, luxury, and urban convenience, promising a refined yet comfortablelifestyle.Step outside, and you're just minutes away from the vibrant Humbertown Plaza. Here, a delightful mix of artisanal bakeries, boutique jewelers, bespoke shoe repair shops, and cozy cafes awaits, echoing the charm of a village square while offering the perks of modern condo living. Additionally, the nearby James Garden and the lush Humber River provide serene escapes for relaxation and recreation.Indulge in a living experience where contemporary elegance meets the comforts of urban and natural beauty.Step inside to experience soaring 10-foot ceilings, large windows to bring in rich natural light, and elegant contemporary finishes throughout. The concrete construction ensures exceptional sound insulation, creating a peaceful and private living environment rarely found in condo living.The spacious open-concept layout features a modern kitchen with sleek cabinetry and premium appliances, seamlessly connecting to the living space - perfect for both entertaining and everyday comfort. The spa-inspired bathroom includes a walk-in glass shower, adding to the upscale ambiance.Beyond the unit, the building boasts a full suite of premium amenities: a stylish residents' lounge and meeting room, a well-equipped fitness center, media and games rooms, and a beautifully landscaped outdoor patio ideal for relaxing or socializing.*** Street parking paid by landlord for first year *** (id:61852)
Royal LePage Signature Realty
417 - 54 Koda Street
Barrie, Ontario
Spacious Top-Floor Corner Unit in Sought-After Bear Creek Ridge, Barrie! Discover this bright 3-bedroom condo offering over 1400 sqft of thoughtfully designed living space, complete with 2 parking spaces and a locker. Step into a welcoming foyer with a convenient entry closet opens into an open-concept layout enhanced by 9ft ceilings and engineered hardwood flooring throughout the main living areas. The stylish galley kitchen is beautifully appointed with stainless steel appliances, a built-in microwave and dishwasher, granite countertops, a sleek tile backsplash, and abundant cabinetry for optimal storage. A sunlit dining area with a large picture window flows seamlessly into the spacious living room, where sliding doors lead to a private balcony with picturesque south-facing views, perfect for relaxing or entertaining. The primary bedroom includes 2 large closets and a 3pc ensuite with a frameless glass shower and granite-topped vanity. The second bedroom features a large window with roller blinds, while the third bedroom, framed by French doors and a picture window, offers versatility as a guest room, home office, or den. A separate 4pc bathroom with a soaker tub, shower, granite-topped vanity, and ensuite laundry completes the layout. Residents of 'Kodiak' enjoy family-friendly outdoor amenities, including a playground and chess court. Ideally situated in a vibrant community surrounded by scenic trails, parks, top-rated schools, and everyday conveniences, this home combines modern comfort with timeless appeal. An exceptional opportunity to call Bear Creek Ridge home! (id:61852)
RE/MAX Hallmark Realty Ltd.
17 - 4370 Steeles Avenue
Vaughan, Ontario
3 Professional Office... Prime Location on the bustling Steeles Ave West corridor! This second-floor space features a small kitchenette area. The 2nd level, including a reception area. Additionally, there is one washroom. The convenience extends to its proximity to major highways, transit, and commercial centres. Tenant To Verify Zoning, measurement & Other Information.. Gross Lease: Including All Utilities & TMI. Surface parking, TTC surfaceroute access to Hwy's 400, 407 close by. (id:61852)
Exp Realty
2801 - 8 Interchange Way
Vaughan, Ontario
Brand New Festival Tower C Condo 1Bedroom + 1Den, 2 Full bathrooms. Featuring A Modern Luxury Kitchen With Integrated Appliances, Quartz countertop and backsplash. Bedroom Ensuite with 4-piece bathroom. A Versatile Den is easily convertible to Home Office Or Guest Space. High end finish with 9 feet ceiling. Bright space with floor to ceiling window. Building will feature a spacious Fitness Centre with Spin Room, Hot Tub, dry & Steam Saunas, and Cold Plunge Pool, Outdoor Terrace, Pet Spa, Barbeque, Game Lounge and Screening Room, Work-Share Lounge. Steps to Vaughan Subway Station Hwy 400, Shopping, Dining, and Entertainment, including Cineplex, Costco, IKEA, Canadas Wonderland and Vaughan Mills. (id:61852)
Right At Home Realty
19 Shepherd Road
Whitby, Ontario
Executive Estate Living in Northwest Whitby w/Private Oasis.Welcome home to this magnificent, beautifully maintained 4-level side split residence, situated within a prestigious enclave of multi-million dollar estate homes in highly sought-after Northwest Whitby. This extraordinary property offers unparalleled privacy and a serene connection to nature, backing directly onto the peaceful Heber Downs Conservation Area.Nestled on a sprawling acre lot, this home provides the ultimate natural backdrop for refined living and future expansion possibilities.Enjoy unparalleled tranquility with mature trees and direct access to nature trails, offering incredible privacy year-round.Step inside to find a spacious, sun-drenched layout featuring separate living, dining, and family rooms. The space is enhanced by sophisticated cornice molding throughout and wainscoting details in the hallway and kitchen.Gourmet Eat-In Kitchen is a chef's delight featuring stainless steel appliances, a large center island, abundant cabinetry, and pot lights throughout, perfect for daily meals and entertaining.Seamless Indoor/Outdoor Living: Multiple walkouts from the dining room and family room lead to a massive, private deck, ideal for large gatherings, summer barbecues, and relaxing while overlooking your natural oasis.The upper level hosts 4 generously sized, bright bedrooms with large windows offering scenic views. The primary suite is a true retreat, featuring an ensuite bath and a walk-in closet.A professionally finished walkout basement provides an ideal -bedroom, 2-bathroom in-law suite with a separate entrance, full kitchen, and living area-perfect for extended family or rental income potential.The property boasts a large, private driveway/garage providing ample parking and storage.This rare offering perfectly balances luxurious estate living with a private, natural setting. Don't miss the chance to own this private oasis in one of Whitby's most exclusive neighborhoods (id:61852)
Right At Home Realty
