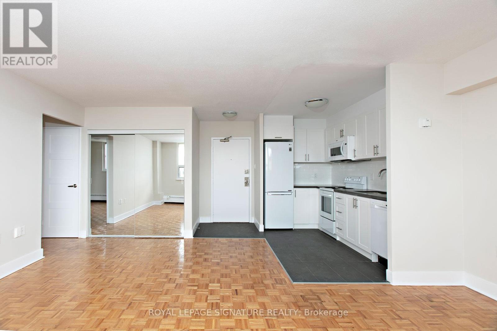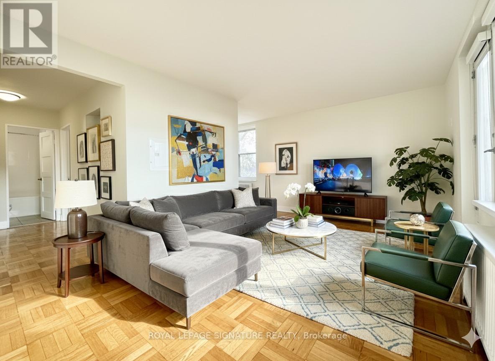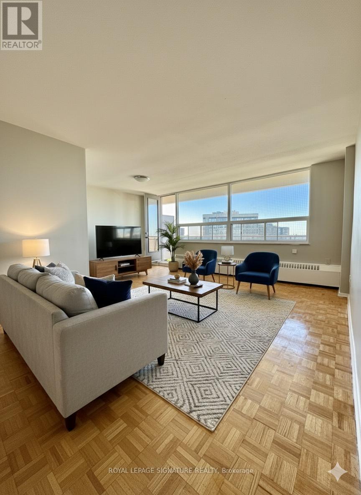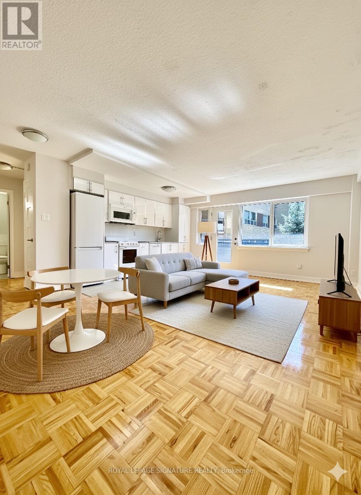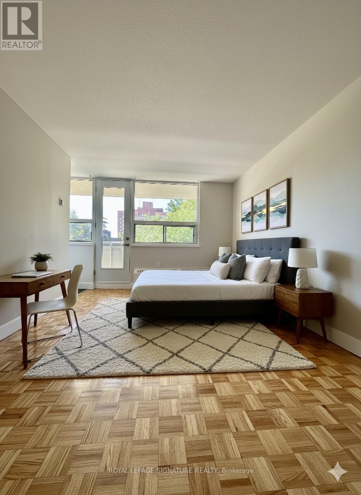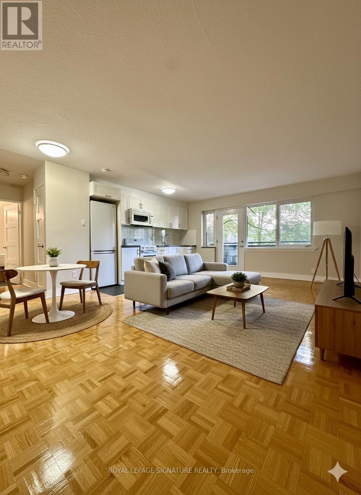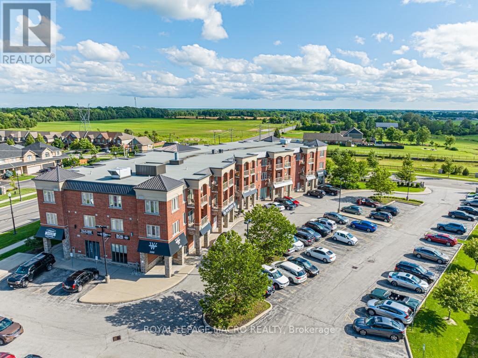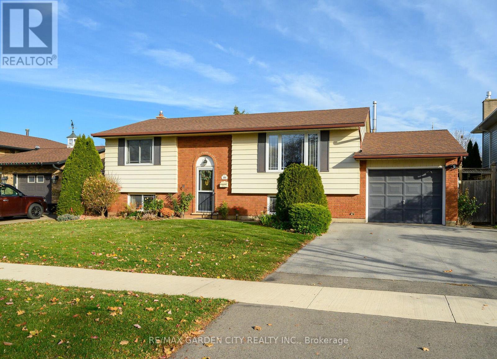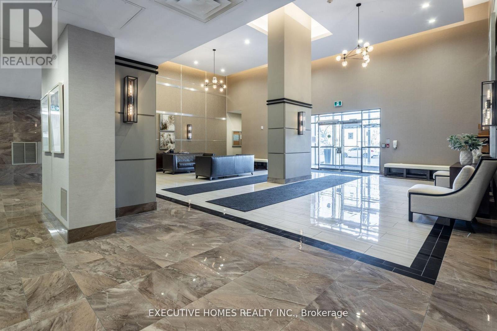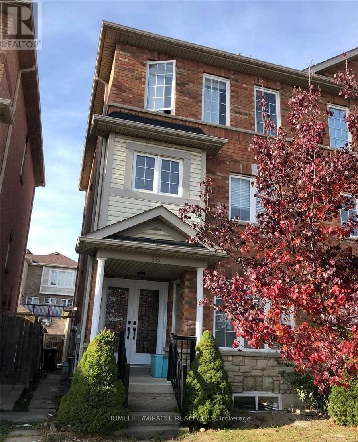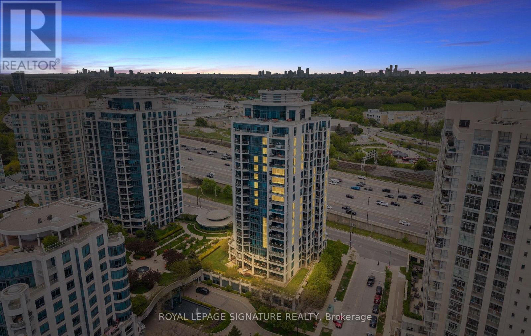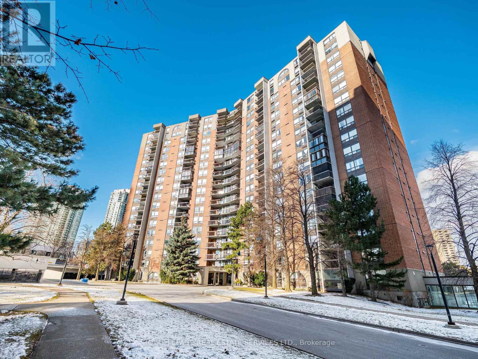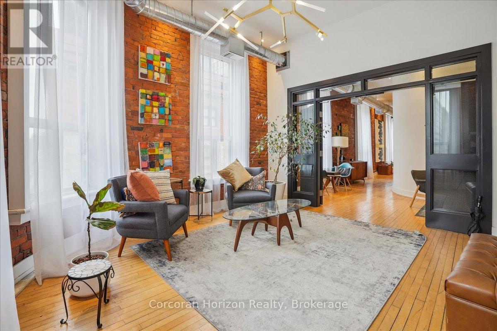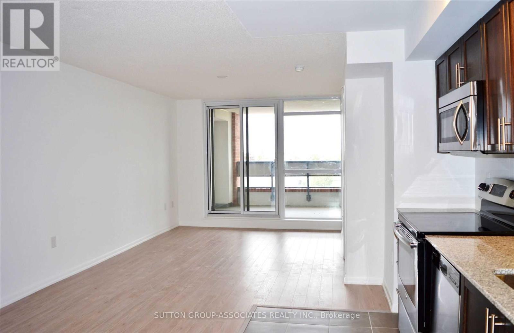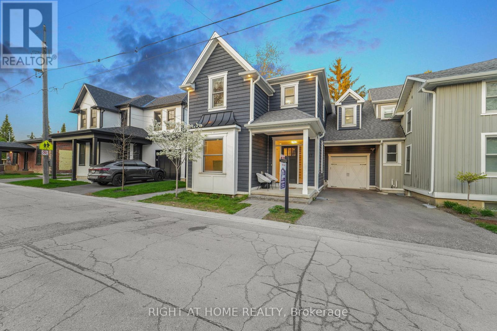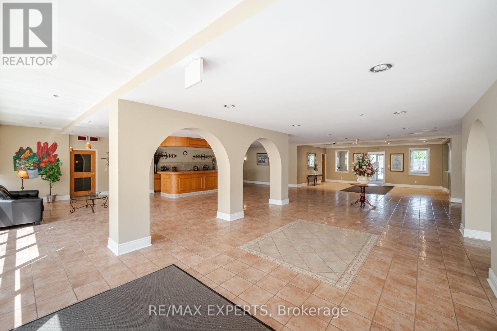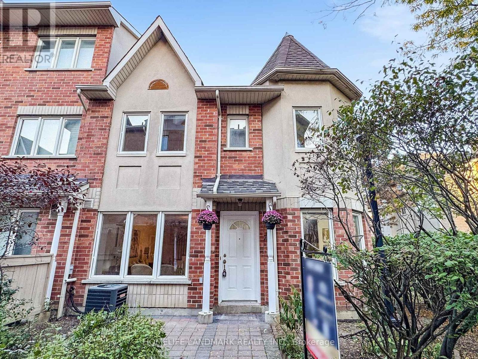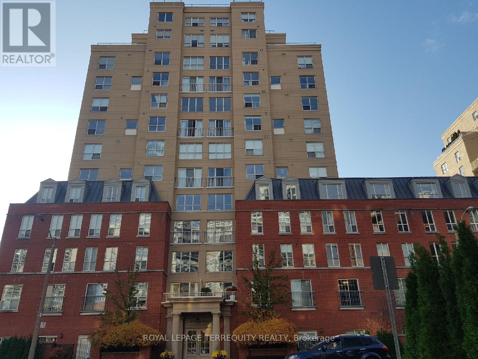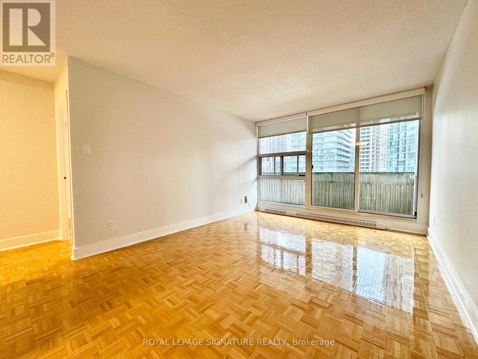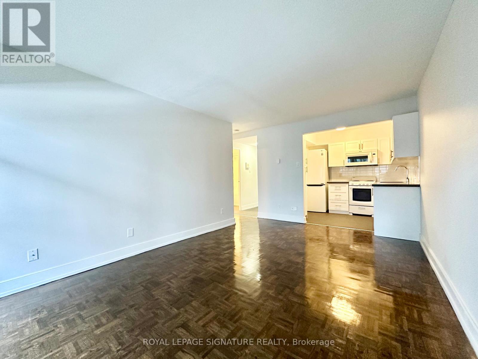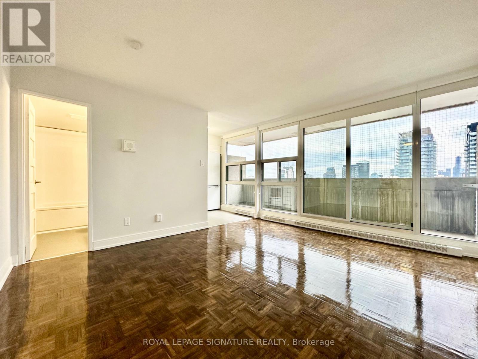404 - 1500 Bathurst Street
Toronto, Ontario
****ONE MONTH FREE RENT FOR ONE YEAR LEASE or TWO MONTHS FREE FOR 18 MONTHS LEASE****Fantastic Opportunity to Live in the Trendy and Vibrant St. Clair West & BathurstNeighbourhood!Enjoy the perfect blend of urban convenience and natural beauty in one of Toronto's most sought-after communities. This prime location places you just steps away from the subway, streetcar, Loblaws, charming local shops, popular dining spots, and a wide variety of restaurants.Explore the nearby parks, scenic walk and bike trails, and the lush Cedarvale Ravine-ideal for nature lovers and outdoor enthusiasts. You'll also be close to the iconic and affluent Casa Loma, a historic landmark and cultural gem.Residents of the building can take advantage of great amenities, including a refreshing outdoor pool-perfect for relaxing or entertaining during the warmer months.Don't miss your chance to experience city living at its best in a vibrant and well-connected neighbourhood! (id:61852)
Royal LePage Signature Realty
511 - 1545 Bathurst Street
Toronto, Ontario
****ONE MONTH FREE RENT FOR ONE YEAR LEASE or TWO MONTHS FREE FOR 18 MONTHS LEASE****Newly renovated unit. Recently renovated building conveniently located in the long established Bathurst and St. Clair area. Hardwood floors, plenty of light, well-maintained building. Close to all amenities. Minutes to shopping and fine dining. Easy subway access & close to downtown financial district. Utilities included (heat, water, hydro); portable ACs allowed (id:61852)
Royal LePage Signature Realty
1504 - 6200 Bathurst Street
Toronto, Ontario
****ONE MONTH FREE RENT FOR ONE YEAR LEASE or TWO MONTHS FREE FOR 18 MONTHS LEASE****Don't miss this beautifully renovated, bright, and exceptionally clean 2 bedroom apartment located in a welcoming and family-friendly building-perfect for families seeking comfort and space. Situated in a quiet and convenient neighborhood near Bathurst and Steeles, this location offers easy access to York University, TTC transit, shopping, restaurants, hospitals, schools, parks, and other everyday essentials. This spacious unit features hardwood and ceramic flooring, a private balcony, and a modern kitchen with updated appliances including a fridge, stove, microwave, and dishwasher. All utilities-hydro, water, and heat-are included in the rent, and the building is rent-controlled for peace of mind. Additional features include an on-site superintendent, smart card-operated laundry room on the ground floor, elevator access, security camera system, and newly upgraded laundry facilities. Parking and lockers can be rented for an additional fee (underground parking available, plus plenty of visitor spots). The building has recently installed brand-new elevators and a new boiler system. Available for immediate move-in with a special offer****ONE MONTH FREE RENT FOR ONE YEAR LEASE or TWO MONTHS FREE FOR 18 MONTHS LEASE**** (id:61852)
Royal LePage Signature Realty
205 - 95 Lawton Boulevard
Toronto, Ontario
****ONE MONTH FREE RENT FOR ONE YEAR LEASE or TWO MONTHS FREE FOR 18 MONTHS LEASE****Ideally Situated Just Steps from the Energy of Yonge & St. Clair Live in the heart of one of Toronto's most dynamic and desirable neighbourhoods. This prime location is just a short walk from the vibrant shops, cafés, and restaurants that line Yonge Street, just north of St. Clair Avenue.Commuting is a breeze with the St. Clair subway station just minutes away-hop on the train and be in the downtown financial district in no time. Whether you work in the core or enjoy regular city adventures, this location offers the ultimate in urban convenience. (id:61852)
Royal LePage Signature Realty
301 - 1500 Bathurst Street
Toronto, Ontario
****ONE MONTH FREE RENT FOR ONE YEAR LEASE or TWO MONTHS FREE FOR 18 MONTHS LEASE****Fantastic Opportunity to Live in the Trendy and Vibrant St. Clair West & Bathurst Neighbourhood!Enjoy the perfect blend of urban convenience and natural beauty in one of Toronto's most sought-after communities. This prime location places you just steps away from the subway, streetcar, Loblaws, charming local shops, popular dining spots, and a wide variety of restaurants.Explore the nearby parks, scenic walk and bike trails, and the lush Cedarvale Ravine-ideal for nature lovers and outdoor enthusiasts. You'll also be close to the iconic and affluent Casa Loma, a historic landmark and cultural gem.Residents of the building can take advantage of great amenities, including a refreshing outdoor pool-perfect for relaxing or entertaining during the warmer months.Don't miss your chance to experience city living at its best in a vibrant and well-connected neighbourhood! (id:61852)
Royal LePage Signature Realty
102 - 95 Lawton Boulevard
Toronto, Ontario
****ONE MONTH FREE RENT FOR ONE YEAR LEASE or TWO MONTHS FREE FOR 18 MONTHS LEASE**** Situated Just Steps from the Energy of Yonge & St. ClairLive in the heart of one of Toronto's most dynamic and desirable neighbourhoods. This prime location is just a short walk from the vibrant shops, cafés, and restaurants that line Yonge Street, just north of St. Clair Avenue. Commuting is a breeze with the St. Clair subway station just minutes away-hop on the train and be in the downtown financial district in no time. Whether you work in the core or enjoy regular city adventures, this location offers the ultimate in urban convenience. (id:61852)
Royal LePage Signature Realty
343 Blue Lake Road
Brant, Ontario
Circa 1850 stone cottage on 1ac of severed, rolling farmland in scenic St. George. Stunning location in one of the most sought after regions of south western Ontario. Bordered by prime agricultural land but walking distance to the village of St. George makes for an outstanding opportunity to restore this quaint cottage and add a shop for all the toys. Scottish field stone masonry with hand chiseled limestone sills and lintels harken a bygone era of craftsmanship. Don't miss this exceptional opportunity to put your signature on a piece of history only minutes from all the amenities of Cambridge, Paris, Ancaster/Dundas and Brantford. (id:61852)
Sotheby's International Realty Canada
210 - 3200 Regional Road 56
Hamilton, Ontario
With an upcoming refresh and new flooring to be installed, this unit is situated in Windwood I acozy rental building in Binbrook featuring in-unit A/C and heating, in-suite laundry, kitchenappliances, a private balcony, and one parking space. Binbrook offers the beauty of countrysideliving with modern amenities, conveniently located off Hwy 56 and with a variety of parks andtrails nearby. Windwood I is the perfect place to call home, offering a high quality of living at anaffordable cost. (id:61852)
Royal LePage Macro Realty
5083 Hartwood Avenue
Lincoln, Ontario
IMPECCABLE RAISED RANCH IN MOST DESIRABLE AN ESTABLISHED NEIGHBORHOOD on pool-sized property. Conveniently located near the downtown core, park & conveniences. Large windows to bring in the light. Great eat in kitchen with abundant cabinetry. Sliding doors from kitchen lead to a fabulously private fully-fenced backyard, gazebo (new 2021), & expansive patio. Good size bedrooms. Open staircase to lower-level leads to bright rec room with oversized windows, free-standing gas fireplace and French doors, additional bedroom & bathroom. Walk-up leads to serene backyard. ADDITIONAL FEATURES INCLUDE: C/air (new 2020), Furnace & humidifier (new 2016), water heater owned (new 2017), new windows 2008, new roof shingles 2013, garage door opener 2021, kitchen fridge 2022. Washer/dryer. C/vac, all window treatments, shed, 2 full baths, double paved driveway, 1.5 car garage. A pleasure to show! (id:61852)
RE/MAX Garden City Realty Inc.
210 - 15 Prince Albert Boulevard
Kitchener, Ontario
THE ULTIMATE BALANCE OF CONVENIENCE AND COMFORT! Featuring a modern layout with open concept living including den, two full bathrooms and primary ensuite, in-unit washer/dryer, private balcony, carpet-free, custom blinds and under cabinet LED lighting. Kitchen provides plenty of cabinet space, quartz countertops, double sink, 4 stainless steel appliances. Den can easily be used as a second bedroom or home office. Enjoy the bright and open space provided by the floor-to-ceiling windows, northern facing exposure for perfect temperature regulation and consistent views. Heated underground owned parking (#15 on P2; right across from doors to elevators), private locker (#45 on P1), exercise room (1st floor, enter, turn right down hallway, at end of hall) and party room (next to exercise room). This is a one-of-a-kind home in a great location, quiet and clean building that you do not want to miss, book your showing today. (id:61852)
RE/MAX Twin City Realty Inc.
501 - 2486 Old Bronte Road
Oakville, Ontario
Bright & Spacious Executive-Style Condo for Lease. Welcome to MINT Condos - beautifullymaintained 1 bedroom 1 Bath condo, offering a luxurious turnkey lifestyle in the highlysought-after Bronte & Dundas area. Ideally located close to major highways (407, 403, QEW),public transit, Oakville Hospital, shopping, plazas, top-rated schools including Garth Webb SS,golf courses, trails, green space, and a variety of restaurants. This stunning suite features 9ft ceilings with an abundance of natural light; Open-concept layout with high end flooringthroughout (carpet-free); Modern kitchen with stainless steel appliances, Private balcony forrelaxing or entertaining; In-suite laundry for convenience; One underground parking spot andone locker for extra storage. Building amenities include a fitness centre, rooftop patio, partyrooms, bike storage, and more. Don't miss this opportunity and Book your showing today! (id:61852)
Executive Homes Realty Inc.
16 Janda Court
Toronto, Ontario
Wow Location, Location Location!!! One Bedroom 1.5 Washroom Basement Apartment Just Steps From Humber College, Etobicoke General Hospital, Woodbine Mall And Woodbine Racetrack/Casino Entertainment. Tenant To Pay 30% Utilities, No Pets & No Smoking. This Unit is legal unit Features with side separate Entrance, no carpet, separate laundry, pot lights, big windows in bedroom and kitchen And Offers A Cozy, Spacious And Comfortable Living Space. Conveniently Located Near Public Transit, Highways, Banks, Gym, LCBO, Grocery Stores & more. Move-In Available February 1st! (id:61852)
Homelife/miracle Realty Ltd
1613 - 2083 Lake Shore Boulevard W
Toronto, Ontario
Welcome to The Waterford-where sophisticated lakeside living meets urban convenience in one of Toronto's most sought-after waterfront communities. This spacious and beautifully maintained656 sq. ft. 1-bedroom condo offers a smart, open-concept layout that's perfect for both entertaining and everyday comfort. Step into a freshly updated suite featuring brand new laminate flooring throughout, adding a modern and seamless look. The contemporary kitchen is outfitted with granite countertops, mirrored backsplash, stainless steel appliances, and a breakfast bar that opens into the inviting living and dining area-ideal for hosting or unwinding after a long day. Crown mouldings add a touch of elegance, and the upgraded washer/dryer offers added convenience. Walkout to your private balcony, where you can BBQ and enjoy partial lake views-a rare luxury in condo living. The generously sized bedroom includes a walk-in closet with ample storage space, offering comfort and functionality in one. Whether you're working from home, entertaining guests, or enjoying peaceful lakeside mornings, this suite checks all the boxes. The Waterford is a boutique-style building known for its timeless design, upscale amenities, and unbeatable location. Just steps to the TTC, Humber Bay Park, waterfront trails, and Lake Ontario, plus minutes to the Gardiner Expressway for easy downtown access. Live your best life in Humber Bay Shores, surrounded by lush green space, vibrant cafés, restaurants, and all the conveniences of urban living-all while enjoying the tranquility of the lake at your doorstep. (id:61852)
Royal LePage Signature Realty
1410 - 20 Mississauga Valley Boulevard
Mississauga, Ontario
Beautifully maintained and oversized 3-bedroom, 2-bathroom end/corner unit offering 1,246 sq.ft. of bright and functional living space in the heart of Mississauga. This quiet corner suite features double-door entry, 2 separate entrances, and a fully furnished solarium/Florida room converted from the original balcony-perfect for relaxing or working year-round. The unit comes fully furnished and includes underground parking, a rare and valuable feature in this building. Recently updated throughout (2025), the condo has been freshly painted and detailed, offering a clean, modern feel. Enjoy extensive upgrades from 2023 onwards, including a full matching set of new appliances (double-door fridge, dishwasher, stove, stacked washer/dryer), a new AC/heating unit, commercial-flush toilets, new bathroom vanities and countertops, and custom blinds. The spacious primary bedroom features a large custom floor-to-ceiling wardrobe with four doors for exceptional storage. Residents have access to excellent amenities: indoor pool, fitness center, sauna, party room, billiards and table tennis, plus ample visitor parking. The building also offers one of the lowest condo fees among comparable properties, delivering exceptional value. Perfectly located steps to the Square One Bus Terminal, close to Cooksville GO, and with direct bus routes to the Toronto subway. Easy access to Hwy 403, 401, 410 and QEW. Walk to Square One Shopping Centre, parks, schools, restaurants, and enjoy a short drive to Lake Ontario. A rare opportunity to own a spacious, turnkey unit in a highly convenient and growing urban hub. Key inclusions: FIBE TV Cable with box , Bell Ultra High - Speed Unlimited Internet -up to 1.5 Gbps Downloads. See the inclusions section for additional amenities included. (id:61852)
Royal LePage Real Estate Services Ltd.
200 - 41 King William Street
Hamilton, Ontario
Cozy and pristine office space available on Hamilton's Restaurant Row! Located in the much sought-after Empire Times building in the heart of the King William restaurant district. Surrounded by new developments and established landmarks like the Mule, the French, the Diplomat, and Berkley North, the unit's incredible location means you'll never want for good neighbours! In combining two separate buildings, owner and developer Core Urban has managed to create one of the leading hubs for professional and hospitality spaces in the city. Enter through the high-visibility King William Street entrance and take the glass-walled two sided elevator up to the second floor and enter directly into your unit, which includes bull-pen open work area, kitchenette, storage room, and back office. Fob-controlled elevator access means peace of mind that only your staff and clients have the privilege of entering this the unit. This signature location offers immediate access to restaurants, banks, courthouses, public transit, and so much more. Available for rent June 1 at one of Hamilton's finest buildings. Note: furniture shown in photography belongs to prior tenant and not available for use. Square footage provided by landlord. (id:61852)
Corcoran Horizon Realty
714 - 830 Lawrence Avenue W
Toronto, Ontario
Modern and Spacious 725 Sq Ft 2 Bed, 2 Bath Unit With Spacious Terrace. Fantastic Location Close To Ttc Subway Line, Buses And Highway 401. Great Shopping At Yorkdale, Orfus Rd & Lawrence Square. Amenities Include: Indoor Pool, Exercise Room, Steam Room, Party Room, Billiards Room, Theatre Room, 24Hr Concierge, Bocci Ball Court, Etc... Photos Are From Pre-Occupancy. (id:61852)
Sutton Group-Associates Realty Inc.
17 George Street
Markham, Ontario
WINTER WEEKEND VIBES ON GEORGE ST Friday's here, the week tried to take us out, and we're pretty sure dinner at Folco's is the only thing keeping us alive. Luckily, it's a quick winter waddle down Main Street-no driving, no scraping ice off windshields, just frosty fresh air. Wine, pasta, the kids high on gelato, and then boom-sugar crash. They're out cold in their cozy freshly-made beds. Our bedroom? A winter retreat. Custom closets, spa-worthy shower, enough space to pretend we're at a luxury ski chalet (minus the skiing).Tomorrow's winter hangout down the street calls for a little pampering. Good thing the ensuite steam-me-back-to-life shower was built for moments like this. Meanwhile, the kids have claimed the finished basement as their winter bunker-movies, games, giggles, and a full bedroom/bath for sleepovers that somehow always involve popcorn stuck to the floor. Sunday is food + fam. The kitchen shines with high-end finishes, quartz counters, and that gorgeous blue island giving serious "fancy hot cocoa" energy. Charcuterie, jazz on the built-in speakers, and desserts chilling in the butler's pantry-it's the warmest spot in winter. And Monday? Hockey tryouts. Thankfully Markham Hockey Arena is just a quick zip away-even with hockey bags, winter boots, and everyone pretending they're not cold. This isn't just a house. It's a whole winter lifestyle .You belong here. (id:61852)
Right At Home Realty
309 - 7373 Martin Grove Road
Vaughan, Ontario
Villa Giardino- Martin Grove Rd- Woodbridge- Get ready to move in. Peacefully & tranquilly situated in an area of conservation. Either suitable for empty nesters or someone looking for a first purchase. Boutique style building- 1 bedroom, 1 bath, plenty of storage, open concept, freshly painted 682 sq ft unit. The tree lined easterly view from the balcony is a pleasure. Nature surrounds you, take a walk to enjoy all seasons. If you want to live in an excellent location in Woodbridge, this is it. A bus stop within walking distance and a short walk to Steeles Ave to fetch a Toronto bus here's your opportunity. Natural light filled unit, ensuite laundry room, linen closet and easy access to third floor, not far from the elevator. Heat, hydro & water included in maintenance. Well maintained, clean, low rise building. Ample free parking (surface level) available for Villa Giardino residents. Also close proximity to Hwy 407, 427 & 27, shopping, no frills and bus that goes to church once a week. Note maintenance fees are very reasonable. (id:61852)
RE/MAX Experts
706 - 28 Rosebank Drive
Toronto, Ontario
Executive-style end/corner townhome in a quiet prime pocket with bright S/W exposure! Spacious layout with upgraded kitchen featuring S/S appliances. Primary bedroom offers 4-pc ensuite & W/I closets. Finished basement ideal for office or recreation. Enjoy front garden & side yard. Minutes to community centre, 24-hr TTC, Centennial College, U of T (Scarborough), STC, shops, banks, Hwy 401 & library. Low maint. fee includes Bell high-speed internet & TV, common elements, condo taxes & security. Recent updates: 2021 high-eff heat pump, 2022 washer/dryer, brand-new electric cooktop, new basement laminate, new light fixtures & LED mirror. Two premium parking spots by main entrance for easy access! (id:61852)
Homelife Landmark Realty Inc.
1046 - 139 Merton Street
Toronto, Ontario
Short Term Lease-ONLY! Available from mid January for 6-12 Months ONLY. Sleek 2 Storey 790 sq. ft. Furnished Loft, Overlooking the Kay Gardner Belt-line Trail. Bright and Spacious, Great for Entertaining and Relaxing. Extensively Reno'd With Engineered Floor Throughout Entire Unit, Modern Kitchen with Quartz Counter top and Beautifully Selected Designer Furniture. Floor To Ceiling Windows Create An Absolute Oasis In The Heart Of The City! Newer Stainless Steel Appliances; 16ft Ceiling in the living area, 2nd floor Office overlooks the Living area. Large Terrace Equipped With Barbecue, 5 Min Walk to Davisville Subway Station, Sobey's, Goodlife, Restaurants, Cafes, Davisville Tennis Club & More. Utilities Included. (id:61852)
Royal LePage Terrequity Realty
701 - 33 Isabella Street
Toronto, Ontario
****ONE MONTH FREE RENT FOR ONE YEAR LEASE or TWO MONTHS FREE FOR 18 MONTHS LEASE*****. Attention students, newcomers, and city lovers! Score this completely updated Studio apartment unit at 33 Isabella, located at Bloor & Yonge the core of downtown Toronto! ALL UTILITIES INCLUDED (heat, hydro, water) in this rent-controlled beauty no surprise bills, just add Wi-Fi and your furniture and you're all set. Recently renovated top to bottom, this building competes with brand-new condos, offering breathtaking skyline views, new kitchen and appliances, fresh paint, upgraded hardwood and ceramic flooring, and refurbished balconies.! Steps away from the subway, University of Toronto, Toronto Metropolitan University, shops, restaurants, entertainment, medical centers, and the financial core. Ideal for busy students or working professionals looking for location and comfort. Top-Tier Building Perks: Updated common lounge, fitness center, study space, games room, kids' play area, and a bright laundry Parking offered at $225/month. Move-in Date: Immediate room (id:61852)
Royal LePage Signature Realty
2110 - 33 Isabella Street
Toronto, Ontario
****ONE MONTH FREE RENT FOR ONE YEAR LEASE or TWO MONTHS FREE FOR 18 MONTHS LEASE *****Attention students, newcomers, and city lovers! Score this completely updated 1 Bedroom apartment unit at 33 Isabella, located at Bloor & Yonge the core of downtown Toronto! ALL UTILITIES INCLUDED (heat, hydro, water) in this rent-controlled beauty no surprise bills, just add Wi-Fi and your furniture and you're all set. Recently renovated top to bottom, this building competes with brand-new condos, offering breathtaking skyline views, new kitchen and appliances, fresh paint, upgraded hardwood and ceramic flooring, and refurbished balconies.! Steps away from the subway, University of Toronto, Toronto Metropolitan University, shops, restaurants, entertainment, medical centers, and the financial core. Ideal for busy students or working professionals looking for location and comfort. Top-Tier Building Perks: Updated common lounge, fitness center, study space, games room, kids' play area, and a bright laundry room Parking offered at $225/month. Move-in Date: Immediate (id:61852)
Royal LePage Signature Realty
2109 - 33 Isabella Street
Toronto, Ontario
****ONE MONTH FREE RENT FOR ONE YEAR LEASE or TWO MONTHS FREE FOR 18 MONTHS LEASE ******Attention students, newcomers, and city lovers! Score this completely updated 1 Bedroom apartment unit at 33 Isabella, located at Bloor & Yonge the core of downtown Toronto! ALL UTILITIES INCLUDED (heat, hydro, water) in this rent-controlled beauty no surprise bills, just add Wi-Fi and your furniture and you're all set. Recently renovated top to bottom, this building competes with brand-new condos, offering breathtaking skyline views, new kitchen and appliances, fresh paint, upgraded hardwood and ceramic flooring, and refurbished balconies.! Steps away from the subway, University of Toronto, Toronto Metropolitan University, shops, restaurants, entertainment, medical centers, and the financial core. Ideal for busy students or working professionals looking for location and comfort. Top-Tier Building Perks: Updated common lounge, fitness center, study space, games room, kids' play area, and a bright laundry room Parking offered at $225/month. Move-in Date: Immediate (id:61852)
Royal LePage Signature Realty
2715 - 33 Isabella Street
Toronto, Ontario
****ONE MONTH FREE RENT!*********TWO MONTHS FREE FOR 18 MONTHS LEASE ****.Attention students, newcomers, and city lovers! Score this completely updated Studio apartment unit at 33 Isabella, located at Bloor & Yonge the core of downtown Toronto! ALL UTILITIES INCLUDED (heat, hydro, water) in this rent-controlled beauty no surprise bills, just add Wi-Fi and your furniture and you're all set. Recently renovated top to bottom, this building competes with brand-new condos, offering breathtaking skyline views, new kitchen and appliances, fresh paint, upgraded hardwood and ceramic flooring, and refurbished balconies.! Steps away from the subway, University of Toronto, Toronto Metropolitan University, shops, restaurants, entertainment, medical centers, and the financial core. Ideal for busy students or working professionals looking for location and comfort. Top-Tier Building Perks: Updated common lounge, fitness center, study space, games room, kids' play area, and a bright laundry room Parking offered at $225/month. Move-in Date: Immediate (id:61852)
Royal LePage Signature Realty
