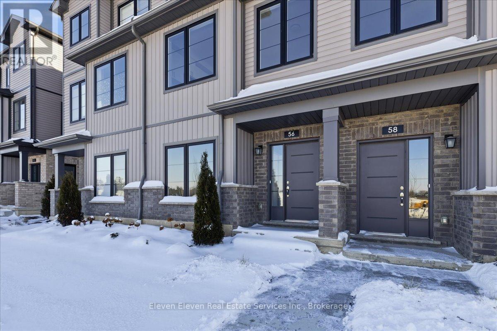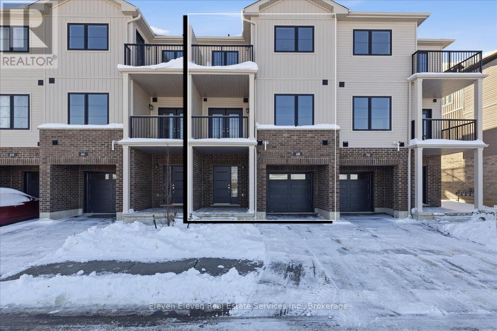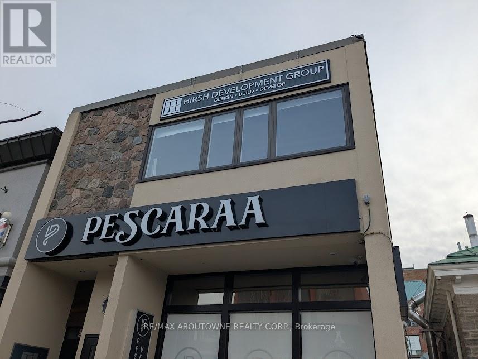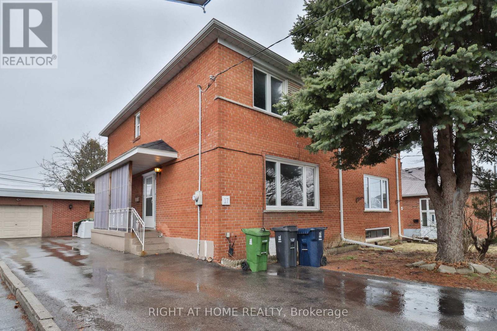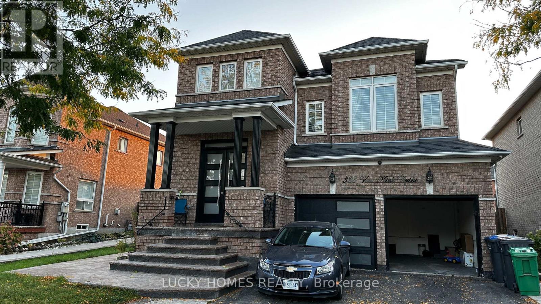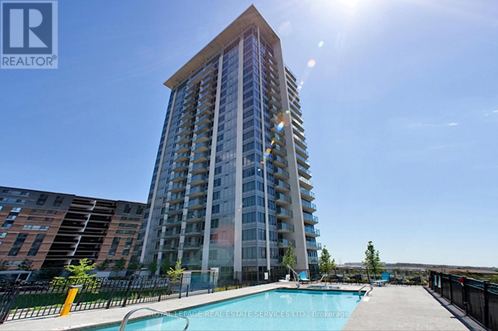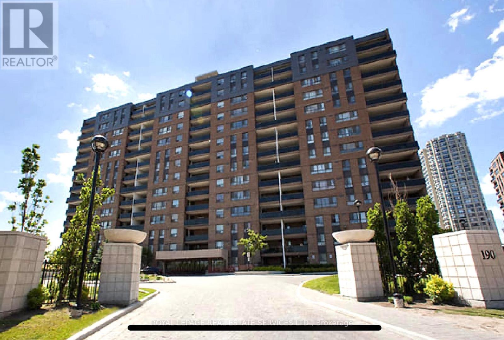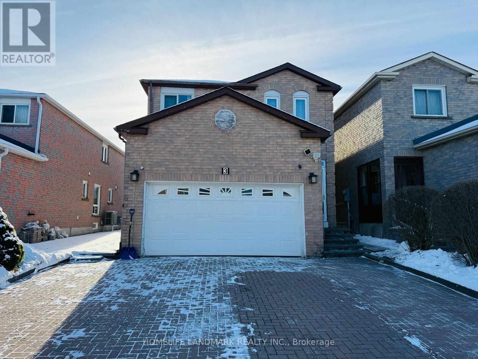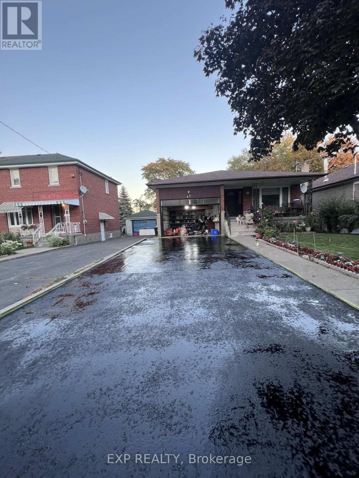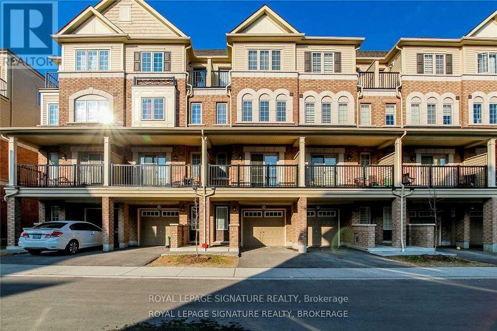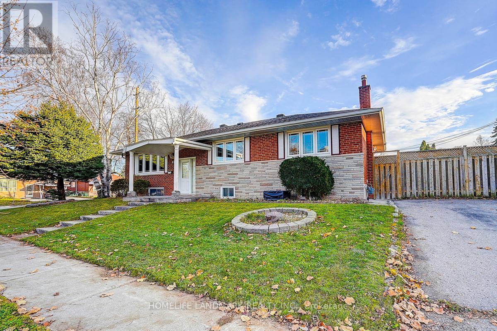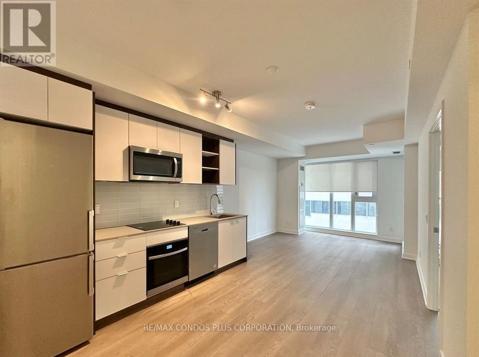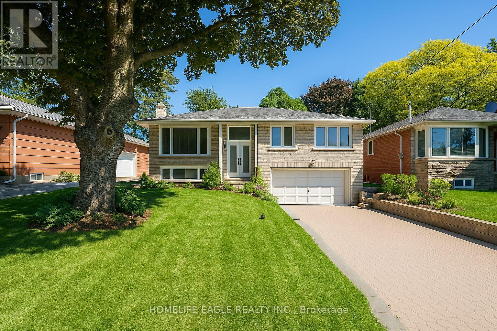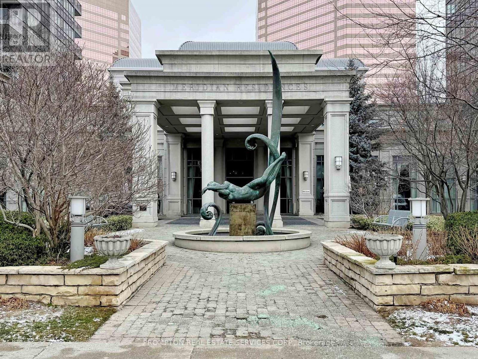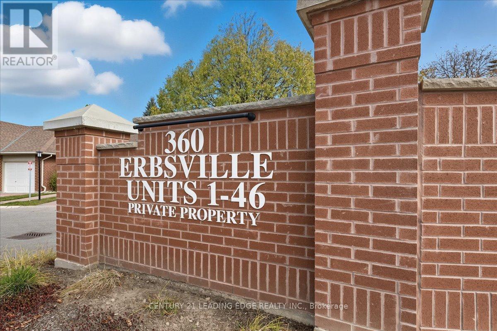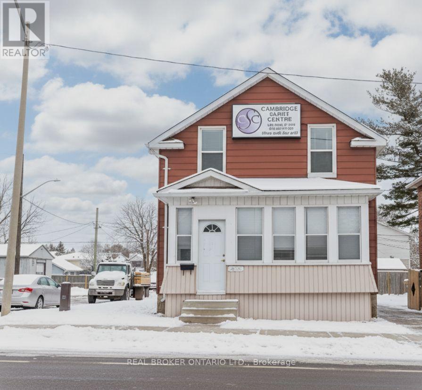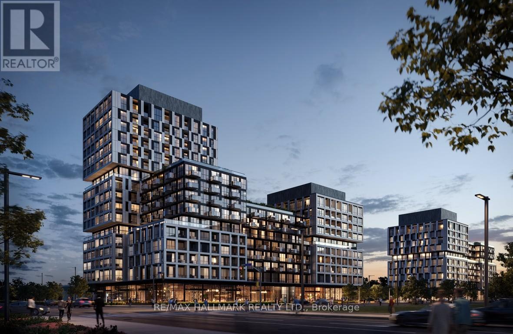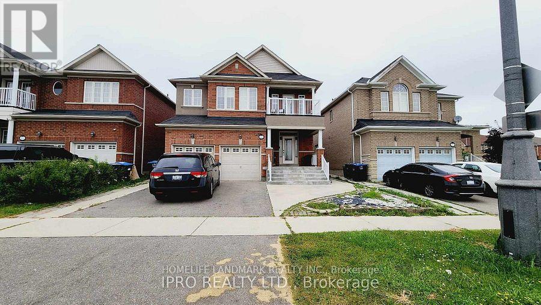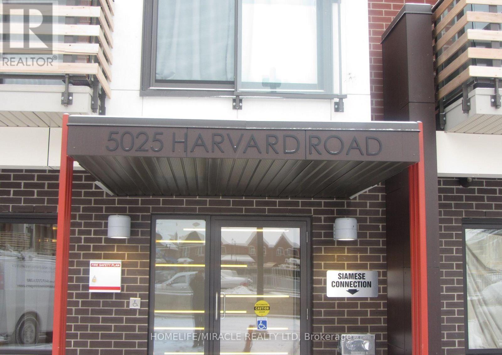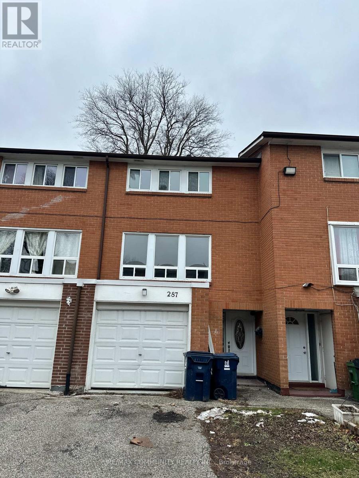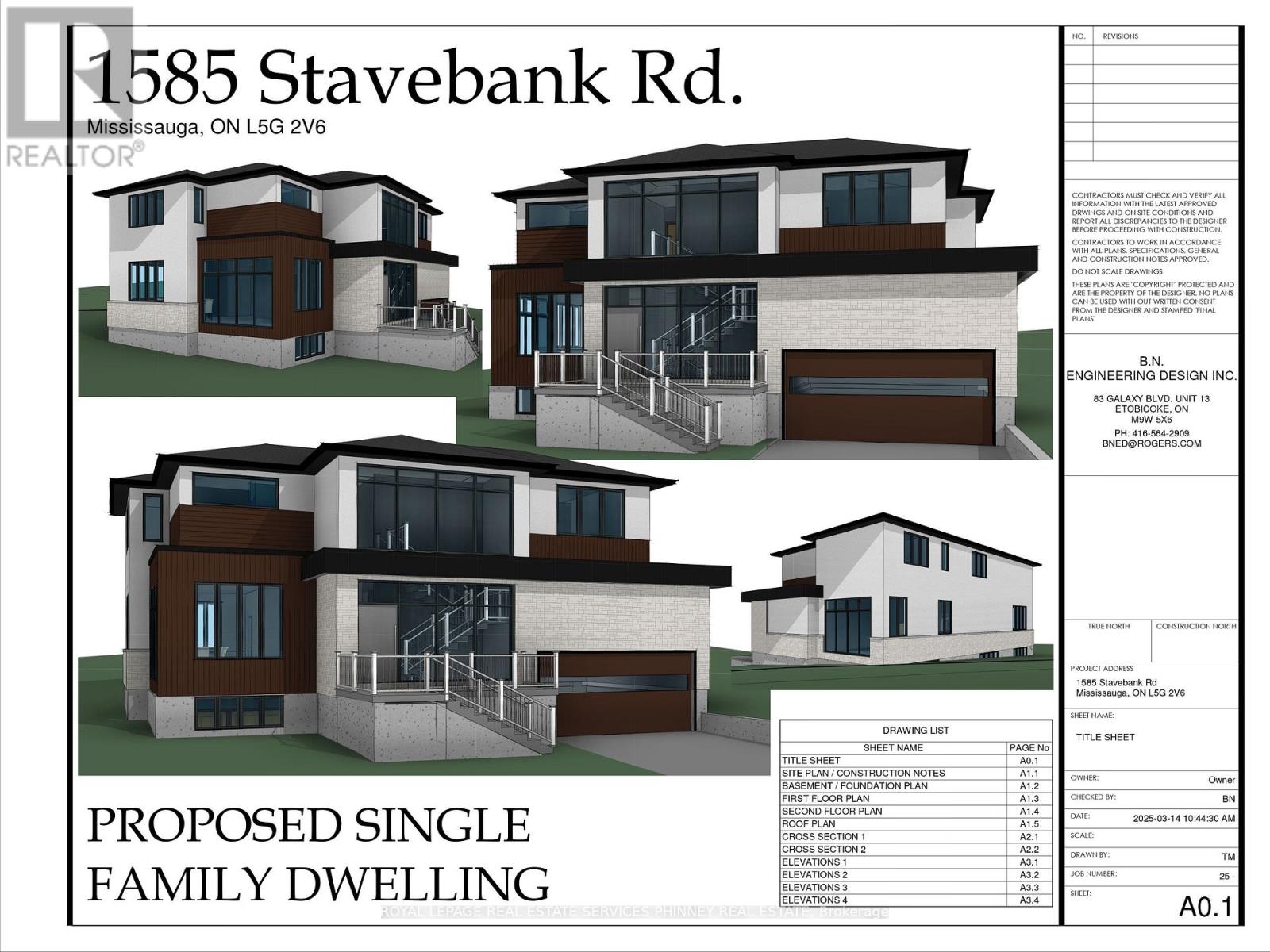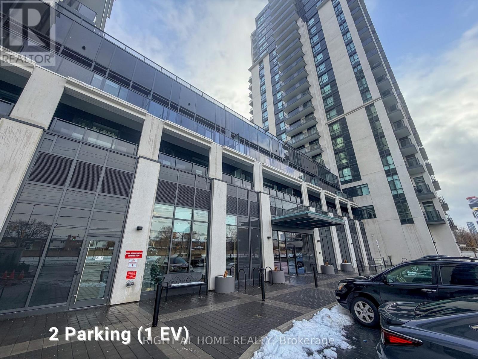56 Balladry Boulevard
Stratford, Ontario
Discover "The Haven", a beautifully designed Rear Lane Townhome offering 3 bedrooms, 3.5 bathrooms, and parking for two with a single-car garage and private driveway. With 1,538 sq. ft. of thoughtfully planned living space, this home blends modern comfort with stylish functionality. Enjoy 9 ft ceilings on the main level, quartz countertops throughout, and a bright open-concept layout perfect for everyday living. The kitchen features stainless steel appliances, contemporary cabinetry, and a well-sized island ideal for cooking and gathering. Upstairs, you'll find two bedrooms with their own ensuites, plus a third full bedroom for family, guests, or a home office. Two balconies extend your living space and fill the home with natural light. Built with the quality and care that defines Reid's Heritage Homes' 45+ year legacy, The Haven offers exceptional craftsmanship in a growing neighbourhood close to parks, trails, dining, and Stratford's vibrant theatre district. Modern living meets small-town charm - welcome to The Haven at Poet & Perth. (id:61852)
Eleven Eleven Real Estate Services Inc.
68 Ambience Street
Stratford, Ontario
Introducing "The Nest", an elegant back-to-back townhome offering 2 bedrooms, 1.5 bathrooms, and parking for two vehicles. With 1,394 sq. ft. of beautifully designed living space, this home blends modern comfort with timeless style. Enjoy 9 ft ceilings on the main level, a bright open-concept layout, and a chef-inspired kitchen complete with quartz countertops, stainless steel appliances, and a walk-in pantry. Thoughtfully planned throughout, The Nest features two walk-in closets, two private balconies, and refined finishes that you can personalize to suit your taste. Built with the exceptional craftsmanship and care that define Reid's Heritage Homes' 45+ year legacy, this home offers outstanding quality in a community known for nature, trails, dining, and Stratford's celebrated theatre scene. Stylish. Comfortable. Crafted for modern living - welcome to The Nest at Poet & Perth. (id:61852)
Eleven Eleven Real Estate Services Inc.
507 - 155 Hillcrest Avenue
Mississauga, Ontario
Charming Family Condominium With Appliances, Cabinets, Counter Tops, Lighting, Laminate throughout with ceramic tiles in the kitchen. ***Excellent Location *** Steps To Cooksville Go And Public Transit * 30Minute Train To Union Station * Easy Access To Highways QEW, 403 And401 * Minutes To Square One Shopping Centre, Theatres, Restaurants And Trillium Hospital * Sun Filled West Exposure, Breathtaking Views Building Amenities Include Gym And 24/7 Security * (id:61852)
Royal LePage Signature Realty
220 Lakeshore Road E
Oakville, Ontario
Prime Downtown Oakville Professional Office Space | 2,400 Sq Ft | Second Floor A prestigious address for a thriving business. Discover an exceptional opportunity to establish or expand your practice in the heart of downtown Oakville. This elegant 2,400 square foot, second-floor office space offers the perfect blend of professional ambience, modern convenience, and unparalleled location.The Space: Generous 2,400 sq ft of open-concept space, providing flexibility for multiple private offices, workstations, meeting areas, and reception. Ideal for: Law Firms, Financial & Investment Advisors, Consulting Practices, Architecture/Design Firms, Tech Companies, or Medical/Health Professionals (subject to building approval). Situated on Lakeshore Road East in coveted downtown Oakville, steps from boutique shops, top-tier restaurants, cafes, banks, and services. Minutes to the QEW, GO Station, and major highways. Easy access for clients and staff from across the GTA. Ample public parking options nearby, including municipal lots and street parking. (id:61852)
RE/MAX Aboutowne Realty Corp.
17 Rambler Place
Toronto, Ontario
welcome to 17 Rambler Pl, a semi-detached home located in a quiet Cul-de-sac, that offers generous space with an above ground sq/ft of 1,444 and accessible location near numerous amenities, with easy access to highways 400,401 and 407. Featuring a detached garage and a spacious driveway w/ 6 parking spaces. This property also includes a separate entance to the basement.The basement is currently tenanted,generating $2400/month w/ tenants who are either willing to stay or leave,providing you with flexibility and opportunity. AC-Furnace(2015), roof(2012),driveway(2016),garage door(2017),front windows(2018)front/ back/storm door(2018) porch roof front door (2019)gutter(2019)backsplash/quartz counter top (2023) (id:61852)
Right At Home Realty
Basement - 338 Van Kirk Drive
Brampton, Ontario
Beautiful, clean, and sun-filled legal 2-bedroom basement apartment located in the highly desirable Sandalwood and Van Kirk area of Brampton. This bright unit features large windows, high ceilings, a private separate entrance, a full kitchen, ensuite laundry, and outdoor parking. Situated in a family-friendly neighbourhood, the home is minutes from top-rated schools-including Sandalwood Heights Secondary School-public transit, parks, playgrounds, and walking trails. Enjoy the convenience of nearby shopping plazas, grocery stores, restaurants, banks, and the Cassie Campbell Community Centre, with easy access to Highway 410 for smooth commuting. A perfect combination of comfort, legality, convenience, and a peaceful residential environment. (id:61852)
Lucky Homes Realty
1401 - 188 Clark Boulevard
Brampton, Ontario
One bedroom + den suite offering 646 sq. ft. functional living space. Open-concept layout featuring laminate flooring throughout and wall to wall windows. Kitchen is equipped with quartz counters and rich dark cabinetry. Spacious primary bedroom features a walk-in closet. A den offers flexibility for family, guests, or a home office. Located in a family-friendly neighbourhood. Brampton Transit right at your doorstep. Schools, parks, libraries, and community centres are just around the corner and Highway 410 is just minutes away. Great building amenities include Gym, large party room, wifi room, garden terrace, outdoor pool & barbecue area, Guest suites. Parking available to rent. Tenant to pay hydro. (id:61852)
Royal LePage Real Estate Services Ltd.
311 - 190 Clark Boulevard
Brampton, Ontario
Room to Live, Grow & Breathe. This rarely offered 3-bedroom suite is ideal for a growing family or anyone looking to downsize without giving up space. With generous square footage and a thoughtful layout, there's room for everyone-and everything. The kitchen has been tastefully updated with stone countertops and brand-new appliances. The spacious primary bedroom features a private 2-piece ensuite, while the other bedrooms offer flexibility for kids, guests, or a home office. One of the best features? A proper laundry room-not a closet-giving you extra storage and ease. And when it's time to unwind, step out onto the large balcony and enjoy the fresh air. This is more than a condo. It's a home that fits your life. Nestled in a family-friendly neighbourhood. Schools and parks, libraries and community centres close by. With transit options right at your doorstep, along with quick connections to GO Transit, ZUM, and major highways like the 407 and 410. This welcoming suite is ready for you! Pet friendly building. (id:61852)
Royal LePage Real Estate Services Ltd.
Bsmt - 3 Halder Crescent
Markham, Ontario
Partially furnished bright and spacious 2-bedroom basement apartment with a private entrance in a quiet Markham neighborhood near Brimley & Steeles. Features a combined living/dining area, full kitchen, 3-piece bathroom and laminate flooring. Close to supermarkets, banks, restaurants, parks, top-rated schools and public transits. Ideal for commuters, couples, or small families. Two (2) driveway parking spots & Wi-Fi included. Tenant pays 1/3 utilities. (id:61852)
Homelife Landmark Realty Inc.
Bsmt - 47 Winter Avenue
Toronto, Ontario
Welcome to a bright, spacious basement suite in the heart of East York. This well-maintained unit features a private side entrance, large open living area, updated kitchen, and a comfortable bedroom with ample closet space. Enjoy full privacy, in-unit laundry, and one parking spot (if needed). Located on a quiet, family-friendly street just minutes from Transit, DVP, shopping, parks, and all neighbourhood amenities. Perfect for a single professional or quiet couple looking for a clean, move-in-ready space in a prime Toronto location. (id:61852)
Century 21 Best Sellers Ltd.
2340 Chevron Prince Path
Oshawa, Ontario
*** Six Months Lease Only***Welcome To A Prestigious Townhouse Located At 2340 Chevron Prince In The Heart Of North Oshawa. Pride Of Ownership, Bright & Clean. This beautiful townhouse, part of the UC development of North Oshawa. This home is conveniently located on the corner of Simcoe St. and Brittania Rd., with just a short walk to all amenities, including: Transit, the North Oshawa Costco, Ontario Tech U & Durham College, Shopping and Dining at the Riocan Development at Simcoe St. & Winchester. Easy access to Hwy. 407. (id:61852)
Royal LePage Signature Realty
57 Kilbride Road
Toronto, Ontario
Welcome to a rare opportunity to own a beautifully maintained detached bungalow in one of Scarborough's most sought-after and convenient neighbourhoods. This property perfectly blends tranquil, family-friendly living with unparalleled urban accessibility. within walking distance to a upcoming subway station exit, renowned Scarborough Health Network (HN) General Hospital is just a short walk away.A few minutes access to HW 401 and Scarborough Town Center, A quick stroll takes you to the beautiful and historic Thomson Memorial Park, perfect for walks, picnics, and community events.The main floor boasts elegant hardwood flooring ,marble floor in kitchen, separate entrance to the basement provides the perfect setup for a mortgage helper, a potential in-law suite, or a private retreat for family and guests. (id:61852)
Homelife Landmark Realty Inc.
540 - 543 Richmond Street W
Toronto, Ontario
Welcome To Pemberton Group's 543 Richmond Residences At Portland - A Boutique Urban Retreat In The Heart Of The Fashion District. This Sophisticated 1+Den, 2-Bath Suite Features A Private Balcony And Sought-After West Exposure, Delivering Modern Comfort And Effortless City Living. Perfectly Positioned Just Steps To The Entertainment District And Minutes To The Financial Core, This Address Offers Unmatched Downtown Convenience. Enjoy Premium Amenities Including A 24Hr Concierge, State-Of-The-Art Fitness Centre, Stylish Party And Games Rooms, Outdoor Pool, And A Rooftop Lounge Showcasing Panoramic City Views. (id:61852)
RE/MAX Condos Plus Corporation
Upper - 33 Sumner Heights
Toronto, Ontario
LOCATION, LOCATION, LOCATION! The Perfect 3-Bedroom Updated Main-Floor Raised Bungalow Located in the Heart of Bayview Village! * This Charming Home Sits on a Prime Lot in One of Toronto's Most Desirable Areas - Just One Minute to TTC, a Short Ride to the Subway, and Within Walking Distance to Beautiful Parks, Ravine Trails, Bayview Village Mall, and Top-Rated Schools Including Earl Haig S.S. and Bayview M.S * Brand-New Flooring Throughout, Fresh Professional Paint, and an Upgraded Bathroom Creating a Clean and Inviting Atmosphere *Brand-New Washer, Dryer, and Dishwasher * Bright and Spacious Living Areas Filled with Natural Light, Complemented by a Lovely 3-Season Sunroom - Perfect for Relaxing Year-Round *Don't Miss This Opportunity to Live in One of Toronto's Most Sought-After Neighbourhoods! (id:61852)
Homelife Eagle Realty Inc.
2811 - 15 Greenview Avenue
Toronto, Ontario
Ready to Move-in unit, Recent Fully Renovated, New flooring and New paint. Functional Layout With Bright and spacious 2 bedrooms in 2 sides of the unit& 2 bathrooms, with high flooring unobstructed view, Excellent Location In Heart Of North York. Luxurious Tridel "Meridian Residence". Short Walk To Subway. Easy Access To Hwy404&401. Amenities Here Include A Gym / Exercise Room, Pool,24 Hrs Concierge And A Party Room As Well As Guest Suites, Meeting / Function Room, Parking Garage, Sauna, Security Guard.1 Parking and 1 Locker are available. (id:61852)
Prompton Real Estate Services Corp.
44 - 360 Erbsville Road
Waterloo, Ontario
Don't miss your chance to join the sought-after 360 Erbsville community! This Executive-style bungalow condo is vacant and move-in ready before the holidays. Enjoy upgraded flooring, a custom kitchen, and an open living area with walkout to a private deck. With interior access to the garage and all exterior maintenance handled - lawn care, snow removal, roofing, and more - you can truly relax and enjoy a carefree lifestyle. The finished lower level offers a large rec room, home office (or 3rd bedroom), and full bath. Prime Waterloo location close to parks, shopping, and transit - an opportunity not to be missed! (id:61852)
Century 21 Leading Edge Realty Inc.
204 - 266 Overlea Drive
Kitchener, Ontario
Welcome to 204-266 Overlea Dr. - Stylish, Affordable, Renovated & Move-In Ready! This beautifully updated and freshly painted 2-bedroom condo is the perfect blend of comfort, style, and convenience. Step into your brand-new kitchen, featuring sleek white shaker-style cabinetry and a modern grey countertop that sets the tone for the rest of this turnkey home. The open-concept living and dining area is ideal for both relaxing nights in and hosting friends, with a walkout to your private balcony perfect for enjoying your morning coffee or evening fresh air. The spacious primary bedroom offers plenty of room for your favorite furnishings, while the second bedroom is ideal for guests, kids, or a bright home office. The recently refreshed bathroom boasts a deep soaker tub for those well-deserved moments of relaxation. Enjoy the convenience of in-suite laundry, plus a large storage locker for all your extra belongings. Located just minutes from shopping, dining, highway access, and everyday amenities like Real Canadian Superstore, restaurants library etc.. (id:61852)
Wahi Realty Inc.
1405 King Street E
Cambridge, Ontario
Mixed use Commercial/Residential zoned "C2" property, corner lot 3,918 sqft fronting high-traffic King street in downtown Preston, Cambridge. 5+ private parking spaces side of building the building. This Building can be used for various types of businesses and professional offices. Property gets high exposure daily via King Street downtown Preston. All Windows upgraded (2019), HVAC, New flooring throughout, carpet-free. (id:61852)
Real Broker Ontario Ltd.
510 - 1007 The Queensway
Toronto, Ontario
Welcome to Verge Condos by RioCan Living-where modern urban living meets unbeatable convenience in the heart of South Etobicoke! This bright and stylish 2-bed, 2-bath suite offers a smart 657 sq. ft. layout plus a cozy 42 sq. ft. balcony, perfect for enjoying your morning coffee or evening unwind. The sleek, contemporary kitchen flows seamlessly into the sun-filled living area, creating an inviting space for everyday living and entertaining. Live steps from TTC transit, major highways, top restaurants, shops, and sought-after shopping centres-everything you need is right at your doorstep. Enjoy premium building amenities including a 24-hour concierge, state-of-the-art fitness centre, golf simulator, co-working lounge, elegant party room, and a stunning outdoor terrace with BBQ stations. Parking and locker are included, offering the perfect blend of style, comfort, and convenience. An exceptional opportunity to live in one of Etobicoke's most desirable new communities! (id:61852)
RE/MAX Hallmark Realty Ltd.
Main Floor - 3311 Tacc Drive
Mississauga, Ontario
Beautifully Situated Home, Prime location with nearly 3,300 sq. ft. of above-ground living space (main floor only, basement excluded) Elegant high-end finishes throughout, Conveniently walking distance to elementary, middle, and high schools, Excellent commuter access with quick connections to Highways 403 & 401, Close to Erin Mills Town Centre, plus a wide variety of shops, restaurants, supermarkets, and banks. (id:61852)
Icloud Realty Ltd.
#314 - 5025 Harvard Road
Mississauga, Ontario
Spacious, Clean And Bright 2 Bedroom, 2 Bathroom Unit, Kitchen With Granite Counter Top, Steel Appliances, property also features Hardwood Floors, large windows, Ensuite Laundry, walkout to Balcony from the living room area, Across Erin Mills Town Centre, Close To Credit Valley Hospital, Close To All Other Amenities. (id:61852)
Homelife/miracle Realty Ltd
287 - 1605 Albion Road
Toronto, Ontario
Great Location, 3 bedroom Main Level with 1 Washroom, Separate entrance to 1 Bed Basement Apartment , Close To All Amenities Minutes To Albion Mall, Grocery Stores, schools, TTC, Humber College, Hospital, and Public Library. Main level and basement can be rented out separately. (id:61852)
RE/MAX Community Realty Inc.
1585 Stavebank Road
Mississauga, Ontario
A fantastic opportunity to live on Stavebank road and build the property of your dreams. Full severance approved with no conditions and full planning consent to build a 4200 sq ft house with driveway facing onto Stavebank road. As a corner estate lot 1585 Stavebank road's land area shows much larger than its actual building lot which has a frontage of 55ftx87ft depth x 116ft rear. Existing engineering, surveys and architects drawings are also available to the purchasers. The lot is offered at this very competitive sale price to reflect recent market valuations and conditions and activity. This estate lot is nestled in the highly sought-after Mineola West neighborhood, just moments from Mississauga's top-rated elementary school, Port Credit, scenic parks, walking trails, and the lake (id:61852)
Royal LePage Real Estate Services Phinney Real Estate
807 - 202 Burnhamthorpe Road E
Mississauga, Ontario
Experience luxury living in this beautifully upgraded corner suite, filled with natural light from expansive windows. Enjoy hardwood floors, a modern upgraded kitchen, stylish zebra blinds, and a spacious primary bedroom with its own private ensuite. Take in wide open city views with no anticipated future developments to obstruct your skyline.This suite offers exceptional value with two premium parking spots, including one with EV charging, plus a locker. Located on a low-density floor with only 10 units. Resort-style amenities include a fully equipped gym, a sparkling outdoor pool, and a vibrant social/events room.Perfectly situated just moments from the new Hurontario LRT, with effortless access to the 407 ETR, 401, 410, and QEW. Conveniently close to reputable schools, accessible post-secondary options, major shopping, Service Ontario, and City Hall. (id:61852)
Right At Home Realty
