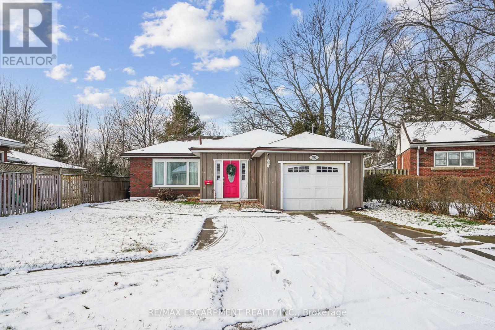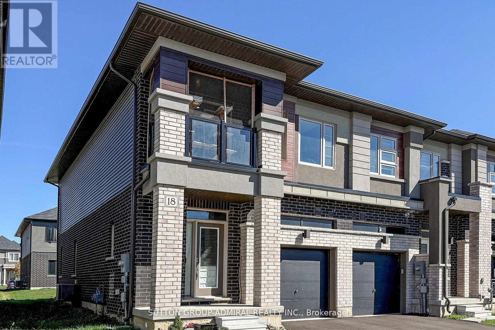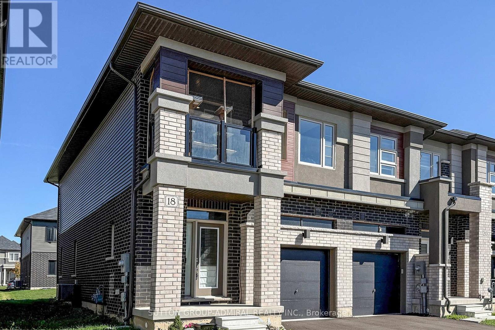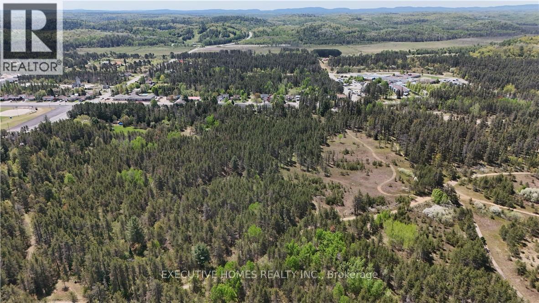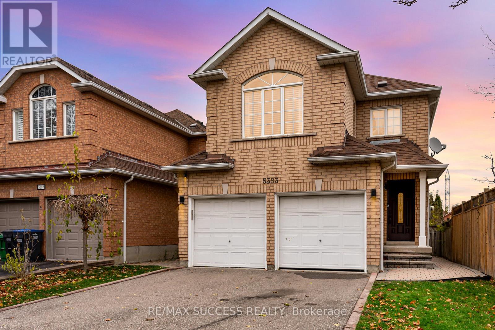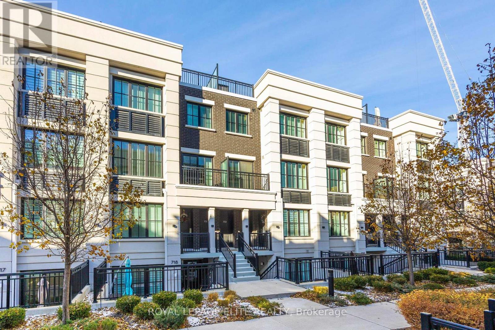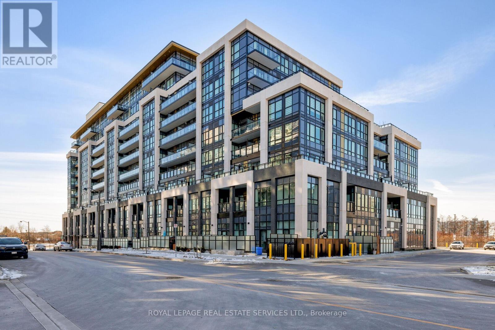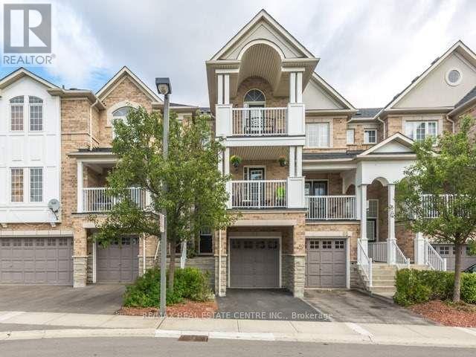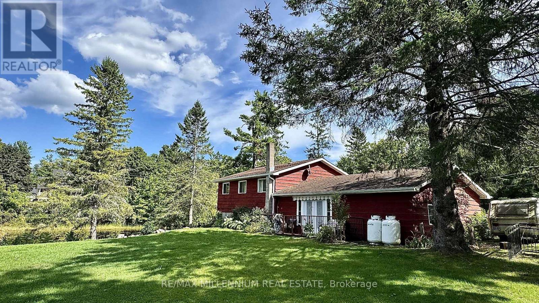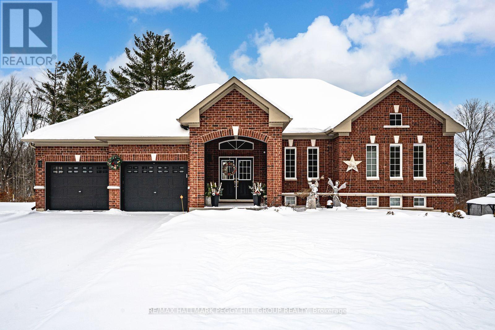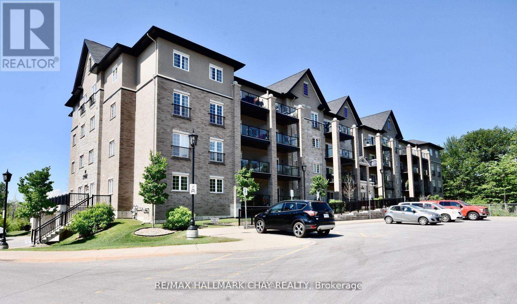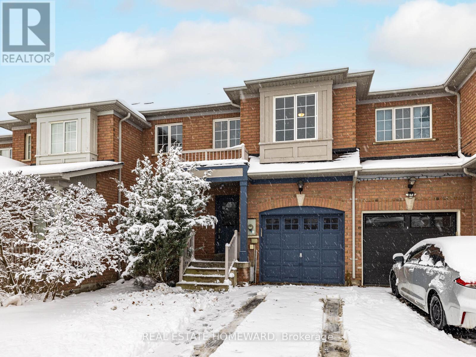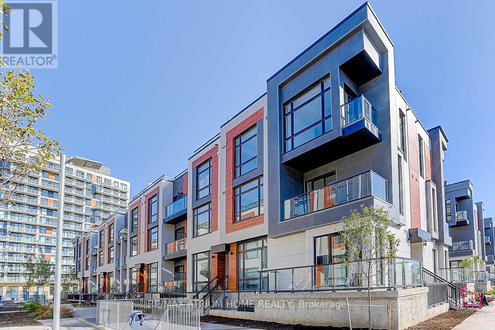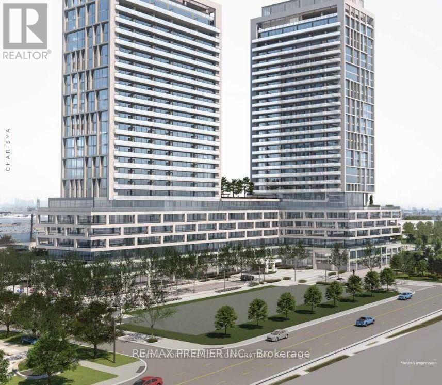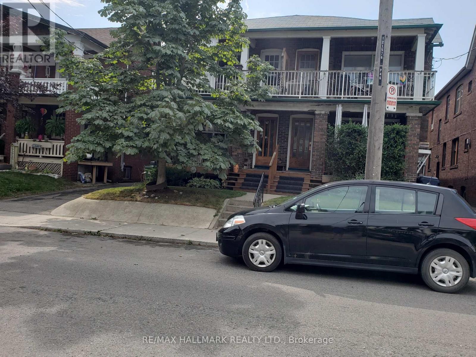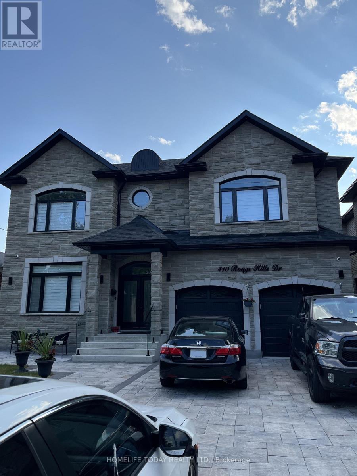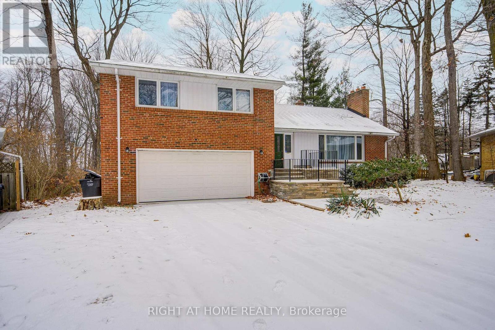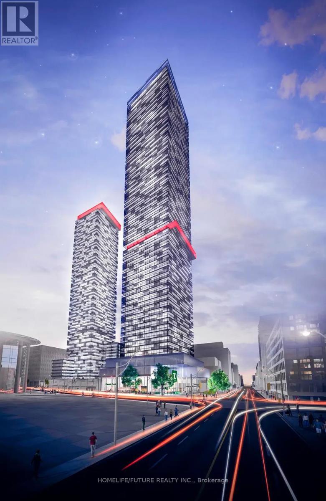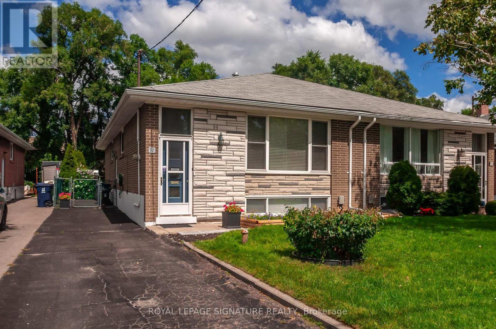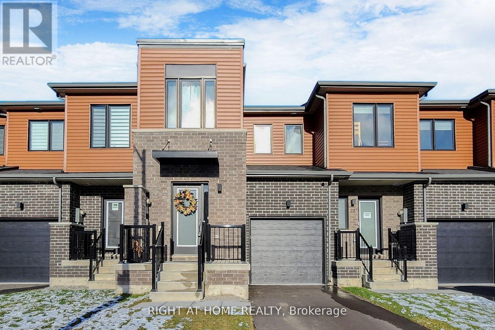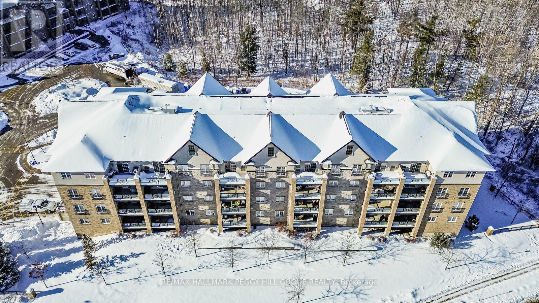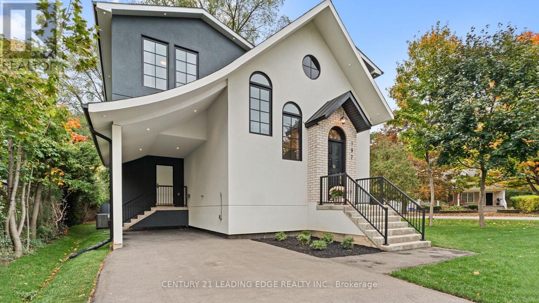Ph1418 - 629 King Street W
Toronto, Ontario
Experience the ultimate in luxury urban living at the iconic Thompson Residences Penthouse Collection. This exclusive one-bedroom, two-bathroom residence offers nearly 1, 000 sqft (992)of sophisticated interior space plus a spacious 77 sqft balcony - perfect for entertaining or enjoying vibrant King West sunsets. Flooded with natural light through dramatic 10' floor-to-ceiling windows, this sleek, open-concept layout seamlessly blends style and functionality. The gourmet kitchen features full-size, high-end appliances, a generous island with marble countertops, and a gas line for culinary enthusiasts. The elegant bathrooms are upgraded with a modern Muti vanity, LED mirrors, and timeless marble finishes. Thoughtful custom built-ins and organized closets maximize every inch of space. Step out onto your private balcony with a gas BBQ hook-up, ideal for hosting friends against the backdrop of stunning northwest city views. Residents enjoy access to the renowned Lavelle rooftop pool and bar, a state-of-the-art fitness centre, 24-hour concierge, and an inspiring social atmosphere that defines King West living. Perfectly positioned in Toronto's most dynamic neighbourhood, you're steps from top restaurants like Earls and King Taps, chic cafes, grocery stores, boutique fitness studios, and more. With a Walk Score of 98, everything you need is at your doorstep. The upcoming Ontario Line and King station will further enhance seamless city connectivity. (id:61852)
RE/MAX Experts
7792 Wilson Crescent
Niagara Falls, Ontario
Welcome to 7792 Wilson Crescent. A lovingly updated bungalow tucked onto a quiet, family-friendly street in the heart of Niagara Falls. Warm, inviting, and full of everyday comforts, this home offers the perfect blend of main-floor living and multi-generational flexibility. The bright, 919 sq ft main level features hardwood floors, an updated 3-piece bathroom (2023), two comfortable bedrooms, a cozy living room, and a cheerful kitchen that opens into a bright and spacious dining area with a walkout to the backyard. Main-floor laundry adds everyday convenience and makes the space ideal for young families or downsizers looking for easy living. Downstairs, the beautifully finished 800 sq ft lower level (2023) is designed for connection and privacy. Complete with its own kitchen, a large family room, a spacious bedroom, a 3-piece bath, and its own private laundry area, this in-law setup offers an excellent option for extended family, older kids, or visiting relatives. With basement waterproofing completed in 2018, you can enjoy peace of mind for years to come. Step outside to your personal backyard retreat. A heated inground pool (heater 2019) surrounded by green space creates an inviting spot for family gatherings, summer BBQs, and weekend lounging. With a single-car garage and parking for five, there's room for everyone. Located close to parks, great schools, shopping, dining, and everyday conveniences, this warm and welcoming home is ready for its next chapter. Whether you're a first-time buyer beginning your journey or a multi-generational family needing space to thrive, 7792 Wilson Crescent offers comfort, flexibility, and a true sense of home. (id:61852)
RE/MAX Escarpment Realty Inc.
18 Copeman Avenue
Brantford, Ontario
Stunning 3-bedroom, 3-bathroom townhome, just 3 years old, located in a quiet, picturesque neighborhood backing onto the Grand River and close to Hwy 403 and the renowned Hershey factory.This home features 9 ft ceilings, laminate flooring on the main level and second-floor hallway and an elegant oak staircase, direct access to the garage from inside the home. The kitchen offers ample counter space for meal preparation, a breakfast bar, and a bright breakfast area with a walkout to the patio. The large primary bedroom includes a walk-in closet and a luxurious 5-piece ensuite with a separate shower enclosure. Two additional well-sized bedrooms and a 4-piece bathroom provide comfortable living space, with one bedroom featuring its own private balcony. A second-floor laundry room adds extra convenience.The unspoiled basement offers the opportunity to customize and expand your living space, with a rough-in for a 3-piece bathroom already in place. Commuters will appreciate quick access to Highway 403, making travel to Hamilton, Cambridge, or the GTA simple and efficient. Brantford is known for its vibrant downtown, beautiful Grand River trails, and growing dining and entertainment scene. As one of Ontarios fastest-growing cities, it offers the perfect blend of small-town charm and urban convenience - an excellent place to call home. Some rooms have been virtually staged. (id:61852)
Sutton Group-Admiral Realty Inc.
18 Copeman Avenue
Brantford, Ontario
Stunning 3-bedroom, 3-bathroom townhome, just 3 years old, located in a quiet, picturesque neighborhood backing onto the Grand River and close to Hwy 403 and the renowned Hershey factory.This home features 9 ft ceilings, laminate flooring on the main level and second-floor hallway and an elegant oak staircase, direct access to the garage from inside the home. The kitchen offers ample counter space for meal preparation, a breakfast bar, and a bright breakfast area with a walkout to the patio. The large primary bedroom includes a walk-in closet and a luxurious 5-piece ensuite with a separate shower enclosure. Two additional well-sized bedrooms and a 4-piece bathroom provide comfortable living space, with one bedroom featuring its own private balcony. A second-floor laundry room adds extra convenience.The unspoiled basement offers the opportunity to customize and expand your living space, with a rough-in for a 3-piece bathroom already in place. Commuters will appreciate quick access to Highway 403, making travel to Hamilton, Cambridge, or the GTA simple and efficient. Brantford is known for its vibrant downtown, beautiful Grand River trails, and growing dining and entertainment scene. As one of Ontarios fastest-growing cities, it offers the perfect blend of small-town charm and urban convenience - an excellent place to call home. Some rooms have been virtually staged. (id:61852)
Sutton Group-Admiral Realty Inc.
693 Mead Boulevard
Espanola, Ontario
Strategic Development Opportunity 55 Acres Across from Espanola Hospital (Sudbury, Ontario). A rare opportunity to acquire 55 acres of prime development land directly across from the Espanola Regional Hospital on Queensway Boulevard -situated within one of the town's most strategic and high-demand corridors. The property offers frontage on Queensway Boulevard and access via two fully municipally serviced roads, with streamlined permit access to water, sanitary sewer, stormwater, and electrical infrastructure already in place. With the **Town of Espanola prioritizing residential growth, especially senior, this site aligns seamlessly with municipal development goals and is ideally suited for: Senior-focused housing to accommodate a growing demographic, over 50 bungalow-style residential homes, and commercial space for healthcare, wellness centers, assisted living, and therapeutic services. Its proximity to the hospital makes it an ideal location for a health-oriented, age-friendly community, appealing to both local residents and those from the broader region. With full servicing and strong municipal support, this shovel-ready site offers developers and investors a unique chance to build a vibrant, sustainable residential and mixed-use community that addresses both present and future housing needs. (id:61852)
Executive Homes Realty Inc.
5383 Red Brush Drive
Mississauga, Ontario
This fully renovated 3-bedroom, 4-washroom detached home offers a rare blend of modern style, comfort, and convenience in one of Mississauga's most sought-after neighbourhoods. From the moment you walk in, the home feels bright and welcoming, with a functional layout and sleek laminate flooring throughout, meaning no carpet to maintain. The open-concept kitchen features a clean modern design, ample counter space, and a smooth walkout to the backyard, creating an easy flow for everyday living and entertaining. The family room is a comfortable spot to unwind, complete with a fireplace that adds warmth and character. Upstairs, the bedrooms are spacious and filled with natural light, and the main washroom stands out as a true retreat, offering its own fireplace for a calming, spa-like experience. The finished lower level provides even more living space, ideal for a home office, media room, or kids' area. Outside, the double car garage and the absence of a sidewalk give you extra parking and room to move, a practical bonus for busy households. The home is steps from Britannia Woods Community Forest, making it easy to enjoy quiet morning walks or weekend trails. At the same time, you're minutes from major highways, Square One, Heartland Town Centre, top-rated schools, restaurants, and transit, giving you quick access to everything you need. Thoughtfully updated with modern finishes and ready for you to move in, this home delivers comfort, style, and location in one complete package. Don't miss your chance to see it-book your showing today. (id:61852)
RE/MAX Success Realty
723 - 665 Cricklewood Drive
Mississauga, Ontario
YOUR SEARCH IS OVER! WELCOME TO THIS STUNNING EXECUTIVE STYLE TWO BEDROOM TOWNHOUSE. LOCATED IN THE HIGHLY SOUGHT AFTER MINEOLA NEIGHBOURHOOD. THIS MODERN, STYLISH HOME IS MOVE IN READY AND COMES WITH MANY UPGRADES AND LUXURY FINISHES THRU OUT. OPEN CONCEPT MAIN FLOOR FEATURES HIGH CEILINGS, HIGH END POT LIGHTS, LARGE WINDOWS FOR LOTS OF NATURAL LIGHT, MODERN KITCHEN WITH QUARTZ COUNTERS, WHIRLPOOL STAINLESS STEEL APPLIANCES AND WALKOUT TO A BALCONY FROM THE LIVING ROOM. THE SECOND FLOOR FEATURES A LARGE PRIMARY BEDROOM WITH SPACE FOR A KING SIZE BED & 4PC ENSUITE, 2ND BEDROOM, 3PC MAIN BATH AND LAUNDRY ROOM. THE SPACIOUS ROOFTOP TERRACE IS PERFECT FOR RELAXING, ENJOYING SUNSETS OR ENTERTAINING GUESTS. INCLUDES GAS BBQ HOOKUP. LOCATED MINUTES FROM SCHOOLS, SHOPPING, COMMUNITY CENTRE, LAKE, QEW, GO STATION & SO MUCH MORE! 1 UNDERGROUND PARKING AND 1 LOCKER INCLUDED. (id:61852)
Royal LePage Elite Realty
424 - 405 Dundas Street W
Oakville, Ontario
Experience luxury condo living at Distrikt Trailside in this stunning 2-bedroom plus den, 2-bath suite offering approx. 937 sq. ft. of bright, modern living space plus a private balcony with amazing East views! This upscale Oakville condo features a grand 2-storey lobby with a 24-hour concierge, a state-of-the-art fitness centre, a rooftop patio, fireside lounges, a billiards room, innovative mechanical and automation systems, ground floor lifestyle retail, and an on-site property management office. The suite showcases 9-foot smooth ceilings, wide-plank laminate flooring, designer tiles, quartz countertops, imported Italian cabinetry, Energy Star appliances, Decora switches, fibre-optic Internet, a digital wall pad for seamless interaction with home and community systems, and a weatherproof balcony electrical receptacle. The open-concept living area offers a wall of windows and a walkout to the balcony. A chef-inspired kitchen includes sleek cabinetry, quartz counters, tile backsplash, stainless steel and integrated appliances, and a spacious dining area. The primary bedroom features a walk-in closet and a spa-like 3-piece ensuite with Italian cabinetry, a quartz countertop, and an oversized glass shower. A second bedroom, 4-piece bathroom, in-suite laundry, one underground parking space and a storage locker add convenience. Ideally located in Oakville's sought-after Preserve community, you're steps to Fortino's, restaurants, services, North Park, the public library, and the Sixteen Mile Sports Complex, and just minutes to the Uptown Core, Oakville Trafalgar Hospital, and the 407 ETR-perfect for commuters and lifestyle seekers alike. (id:61852)
Royal LePage Real Estate Services Ltd.
69 - 601 Shoreline Drive
Mississauga, Ontario
Amazing Opportunity of 3 Bedroom + 3 Washrooms- Condo Townhome. This is an Elegant, Beautiful, Bright, Spacious & Well Decorated Upgraded Townhome in one of the most sought-after High Park Village Neighborhoods. Modern upgrades include updated Kitchen W/Custom Quartz Counters & W/O Balcony. Near all amenities - Minutes to School, Shopping, Parks, Highways (403, Qew, 401) And Cooksville Go Station.. (id:61852)
RE/MAX Real Estate Centre Inc.
3741 Cedar Rapids Drive S
Severn, Ontario
Superb Living At Its Finest! Picture This; You're Enjoying Your Morning Coffee, Surrounded By Nature, On Your Gorgeous 2.15 Acre Lot! Step Right Into Your Backyard And Discover Direct Water Access, Beautiful Trees, And Your Very Own Waterfall And Dam; Yes, A Waterfall!!! Along Extraordinary Class Fishing, Canoeing, and Kayaking, All Right In Your Own Backyard. This Stunning 4-Bedroom Home Has A Walkout To The Backyard And A Garage That's Not Just For Parking, It's Your Workshop Too! With Ample Parking, Lots Of Privacy, And A Quiet Dead-End Street in Marchmont located minutes outside of Orillia. You'll Love Every Moment Here! Country Living Meets City Convenience With Highway 11, Grocery Stores, Hospital, Schools, And Casino Rama Just Minutes Away. There Is So Much To Love, You Don't Want To Miss This One! Selling As Is; This Home Can Be Your Dream Cottage, Or Moulded To Your Dream Home! (id:61852)
RE/MAX Millennium Real Estate
82 Diamond Valley Drive
Oro-Medonte, Ontario
FOREST VIEWS, ELEVATED FINISHES, & A WALKOUT BASEMENT - YOUR PRIVATE HALF-ACRE RETREAT IN SUGARBUSH AWAITS! Tucked away on a quiet street in Sugarbush, this raised bungalow invites you to live a lifestyle wrapped in beauty, comfort, and year-round outdoor recreation. Surrounded by forest and protected green space, the setting offers a peaceful connection to nature, where mature trees line the landscape and every window captures a picture-perfect view. Imagine morning coffee on your balcony as the sun filters through the trees, backyard dinners under the stars, and weekends spent exploring nearby ski slopes, golf courses, Vetta Nordic Spa, hiking trails, and conservation lands, all just minutes from your door. The half-acre lot is beautifully landscaped with endless space for play, entertaining, and relaxation, with the exciting potential to add a backyard pool thanks to the front septic placement. Step inside to a bright, open-concept interior where natural light pours through oversized windows, highlighting the warmth of a gas fireplace in the living room, the elegant dining area, and the chef-worthy kitchen with quartz counters, modern cabinetry, a large breakfast bar island, and a walkout to the elevated balcony. Three spacious bedrooms grace the main level, including a primary retreat with dual closets and a private ensuite complete with a deep soaker tub. A sleek 3-piece bathroom and convenient main floor laundry round out the level. Downstairs, the finished basement offers incredible versatility with a fourth bedroom, a stylish bathroom, a cozy media room with an electric fireplace, and a large rec room that opens directly to the backyard, creating excellent in-law potential. Every inch of this home has been crafted with care, showcasing high-end finishes and a like-new feel that's ready for you to fall in love. Don't miss your chance to call this unforgettable #HomeToStay yours, where coming home each day feels like stepping into your very own private escape! (id:61852)
RE/MAX Hallmark Peggy Hill Group Realty
405 - 44 Ferndale Drive S
Barrie, Ontario
Outstanding top floor unit in the sought after Manhattan buildings. This 2 bed, 2 full bath unit is nearly 1100 square feet and is located on the top floor with a large balcony overlooking the neighbouring green space. Laminate and tile throughout with updated kitchen and fresh paint. Comes with 1 parking and 1 storage locker. Excellent location close to all daily amenities, convenient highway access, parks & green space. (id:61852)
RE/MAX Hallmark Chay Realty
304 Flagstone Way
Newmarket, Ontario
Welcome to 304 Flagstone Way. Great Opportunity to own a well-maintained Townhouse on a family-friendly street in a desirable Woodland Hill. Great Layout - A bright main floor features large Living and Dining rooms, Powder room, High end Laminate floors, and Spacious Kitchen with W/O to the Backyard. The second floor features Master Bedroom with W/I Closet and 4 piece Bathroom, Soaker tub, and a Shower. The professionally finished Basement has new Laminate floors. Other Updates include Roof (2022), new Flooring and Stairs re-finish (2022), fresh coat of Paint (2025). This Fantastic Location is close to Everything! Upper Canada Mall, Costco, Walmart, Home Depot, many Restaurants, Parks, Transit, Go Station, Schools, Hospital are all nearby, with easy access to Highways 400 & 404. Just Move In & Enjoy!Ready to move in townhouse in a great Location. (id:61852)
Real Estate Homeward
1103 - 12 David Eyer Road
Richmond Hill, Ontario
You can not miss this! Brand new luxury 3 bedrooms, 3 washroom End unit condo townhouse(1,664 sqft+630 sqft outdoor space) Upper unit condo townhome features bright and spacious open concept layout, 10 ceilings main floor, 9 ceilings upper floor, modern kitchen with integrated appliances, quartz counter top in the kitchen with LED under cabinet lighting. Primary bedroom with ensuite bath, large windows and w/o balcony. There is lot of enjoy in this house with plenty of indoor as well as outdoor space with balconies and a huge dream rooftop terrace. Great location, Proximity Hwy 404, Costco, Grocery, Schools, Parks, Public Transit and top schools! Maintenance include parking/lock maintain and high speed internet. (id:61852)
RE/MAX Atrium Home Realty
1410 - 8960 Jane Street
Vaughan, Ontario
Charisma South Tower! 2 Bedroom 3 Bathrooms Corner Suite + Parking + Bicycle Locker! Featuring 9 ft. Ceiling, Facing Spectacular South West City Views! Preferred Floor Plan (969 Sf + 174 Sf Balcony) Ultra-Modern Finishes, European Style Kitchen With Centre Island, Quartz Countertop, Ceramic Backsplash, Full Size Appliances Package, Grand Primary Bedroom 3Pc Ensuite With 24 Hrs. consirge.Open Concept Layout And Modern Finishes Throughout. Indulge In Top-Tier Amenities: Relax In The Theatre, Billiards And Games Rooms, Play Bocce, Groom Pets, Or Host In The Private Dining Room On The Main Floor. The 6th Floor Features An Outdoor Pool, Terrace, Lounge, Fitness Club And Yoga Studio. The Rooftop Offers A Party Room And Terrace For Unforgettable Gatherings. Located In An Established Community, You're Minutes From Transit, Hospitals, Shopping And Dining. Make Charisma Your Home Today! Large Walk-In Closet., Close To Hospital, Vaughan Mills, T.T.C. Subway & Much More! (id:61852)
RE/MAX Premier Inc.
44 Scarboro Beach Main Boulevard
Toronto, Ontario
Just seconds away from the shimmering lake, this spacious 2 bedroom, 1-bathroom apartment with an ensuite laundry is a true gem. Meticulously maintained, it offers a comfortable living space perfect for relaxation and enjoyment. The location provides easy access to a variety of amenities that enhance anyone's lifestyle, including convenient transit options, highly regarded schools, and beautiful parks. Enjoy leisurely walks along the boardwalk and access to a vibrant shopping and dining scene featuring a diverse selection of restaurants, cafes, and boutique shops. This apartment is well-suited for individuals seeking a balance of comfort and the advantages of urban living. The Tenant pays for hydro (heat and water are included) $100 for parking. (id:61852)
RE/MAX Hallmark Realty Ltd.
Bsmt - 410 Rouge Hills Drive
Toronto, Ontario
Very Big And Bright 3 Bedroom And 1 Bathroom pot lighted Basement, Located In A Very Desirable, Quiet And Prestigious Neighborhood, Close To Schools, University, College, Library, Waterfront, lake, 401, go train, and Shopping Plazas. (id:61852)
Royal LePage Ignite Realty
1445 Ryan Place
Mississauga, Ontario
Huge Treed Lot With Direct Access To Conservation Area !!! Gorgeous 4+1 Bedroom Sidesplit On A Quiet Cul De Sac With Breathtaking Views Of Private Ravine.Great Neighborhood. Endless Possibilities Come With This Character Home. Potential Of In-Law Suite With Above Grade Windows & Separate Entrance. Dining Room With Walk-Out To Backyard Oasis. Double Garage & Extra Long Driveway. This Property Must Been Seen To Be Appreciated. (id:61852)
Right At Home Realty
4312 - 8 Eglinton Avenue E
Toronto, Ontario
Luxury E Condo, 9 Ft Ceiling, 1 Bedroom + Den, 620 Sqft With 100 Sqft Balcony, Den Can Be Used As 2nd Bedroom With Sliding Door. South Exposure, High End Integrated Energy Efficient European Appliances, Direct Access To Yonge/Eglinton Subway Station, Walk To Shopping Centres, Movie Theatre, Restaurants, And Entertainment Within Minutes. Swimming Pool, Gym, Party Lounge, Yoga Studio, Etc. (id:61852)
Homelife/future Realty Inc.
92 Fortrose Crescent
Toronto, Ontario
The Entire House For Lease! Welcome To Your New Home. Spacious ,Light Filled 3+1 Bedroom Home In Great Condition. 2 Full Baths & A Finished Basement With A Family Room, A Bedroom,& Even An Office/ Study Area. Fantastic City Location Close To Everything You Need: TTC Only A 2 Minute Walk From Home, Great Schools& Park Nearby. Very Easy Access To Shopping, & Major Hyws. Hardwood Floors, Eat In Kitchen, Finished Basement & Rear Patio Overlooking Private Garden. Solid, Triple A Tenant Only. Must Submit The Following By Email Prior To Sending Offer Thank You: Rental Application W/ Photo ID, Employment Letter &2 Pay Stubs, Strong, Full Credit Report. No Guarantors, No Pets, No Smokers. Tenant Responsible For Grass Cutting & Snow Removal Of Driveway &Sidewalk In Front of House . Landlord to Provide Lawn Mower & Shovels. (id:61852)
Royal LePage Signature Realty
501 - 85 East Liberty Street
Toronto, Ontario
Stunning Liberty Village suite offering 1,067 sq ft of stylish living space across 2 bedrooms plus a versatile den with a sliding barn-board door, easily used as a 3rd bedroom. Features include a kitchen breakfast bar, a full dining room ideal for hosting, a generous walk-in closet, and exceptional walkability with TTC and neighbourhood amenities just steps away. A rare blend of comfort, space, and urban convenience-won't last! (id:61852)
RE/MAX West Realty Inc.
98 Fairlane Avenue
Barrie, Ontario
Beautiful Sun Filled Bright Open Concept Layout 1291 Sq Feet Unit 2 Story, 3 Bed, 3 Bath, Townhouse Modern Kitchen With Granite Counter, Direct Entry From Garage, Brand New Appliances, Master Bedroom 4 Piece Ensuite, Laundry On Second Floor, Basement Is Unfinished With Large Window, Just Minutes Away From Go Transit, Waterfront, Shopping, Schools, Hwy, Downtown Barrie .Short or Long Term Rent, Fully Furnished Option Is Available. (id:61852)
Right At Home Realty
402 - 40 Ferndale Drive S
Barrie, Ontario
RARE TOP-FLOOR CORNER PENTHOUSE OFFERING SUN-FILLED LIVING, MODERN COMFORTS, & NATURE AT YOUR DOORSTEP IN DESIRABLE ARDAGH! Welcome to this top-floor corner penthouse in the desirable Ardagh neighbourhood, celebrated for its peaceful atmosphere and everyday convenience. Just steps to public transit, schools, parks, and dining, and only minutes to downtown Barrie, you'll love being close to shopping, entertainment, Centennial Beach, shoreline trails, waterfront parks, and the Allandale GO Station for an easy commute. Set across from Bear Creek Eco Park and backed by forest, this home offers a serene natural backdrop. Inside, oversized windows fill the open-concept living and dining areas with light, while the adjoining kitchen keeps you connected to the heart of the home. Step out to your private balcony and enjoy the fresh air, or retreat to the spacious primary suite with its walk-in closet and 4-piece ensuite. Two additional bedrooms and a 3-piece bath add space for family, roommates, guests, or a home office. Everyday living is made simple with in-suite laundry, a secure underground parking space, and a dedicated storage locker. Building amenities such as a party room, playground, visitor parking, and inviting outdoor spaces for relaxation and gatherings add to the appeal of this exceptional home. Penthouse living with everyday convenience and nature at your doorstep - this #HomeToStay is ready to impress! (id:61852)
RE/MAX Hallmark Peggy Hill Group Realty
197 Glen Oak Drive
Oakville, Ontario
Welcome to 197 Glen Oak Dr.,a modern and timeless custom residence in prestigious South Oakville. Meticulously designed by Simple Design and crafted by award-winning Pine Glen Homes,this home-completed just over a year ago-exudes refined elegance,superior materials,& enduring craftsmanship on a commanding corner lot.This custom-built residence seamlessly blends design,location, & lifestyle.Set on a beautifully landscaped 78x140ft property,the thoughtfully composed layout maximizes light,space, & function.Located in a coveted southwest Oakville enclave,it's just steps from Lake Ontario,downtown boutiques,fine dining,Coronation Park,historic downtown,Appleby College & top-rated schools,& the QEW/403 & Oakville GO Station.Just under 2,000 Sq Ft of carefully considered living space flows from an impressive hand-crafted custom marble foyer to a bespoke waterfall-edge kitchen anchored by an oversized quartz island.Designed for entertaining,the kitchen features integrated premium appliances,Perrin & Rowe high-end faucets finished in English Gold,& custom cabinetry that opens to expansive living & dining areas finished with rich oak flooring,integrated pot lighting,high 10ft ceilings,& Sunrise custom windows that bathe every room in natural light.An Optimist fireplace provides a cozy,sophisticated focal point.The main level also includes a dedicated home office with oversized custom windows & a butler's pantry.Elegant French doors lead to a private covered patio & an expansive backyard-perfect for outdoor relaxation & entertaining.Upstairs,the primary bdrm suite features wraparound custom windows,W/I closet with extensive B/I wardrobes,a spa-inspired ensuite with skylights,a curbless glass-enclosed shower,& a designer soaker tub,all bathed in natural light.The primary & second bdrms also feature 12ft vaulted ceilings.Additional features inc:Central Vac,EV Charging station,BBQ gas line hookup,B/I speakers in the living area,Tankless Water Heater. (id:61852)
Century 21 Leading Edge Realty Inc.

