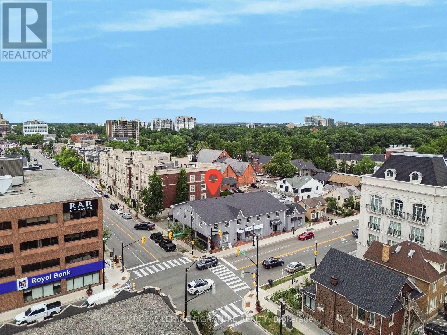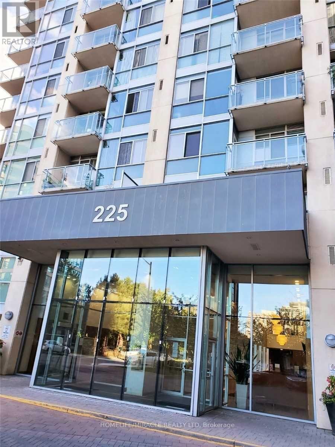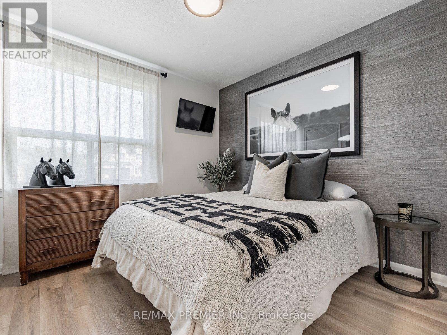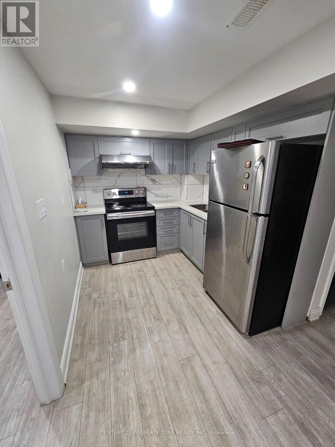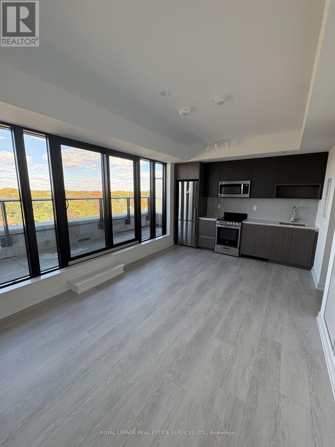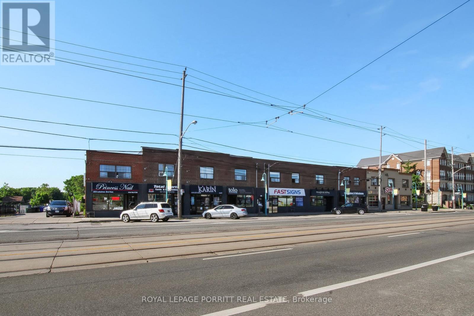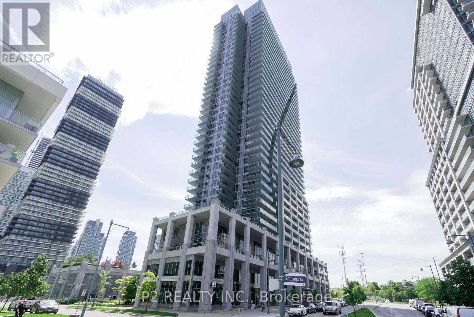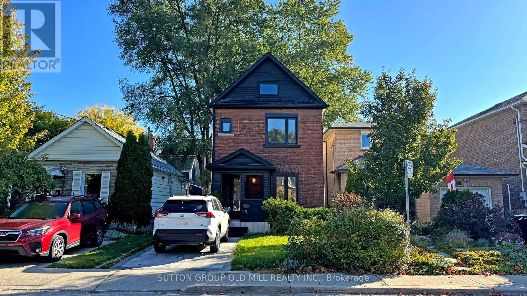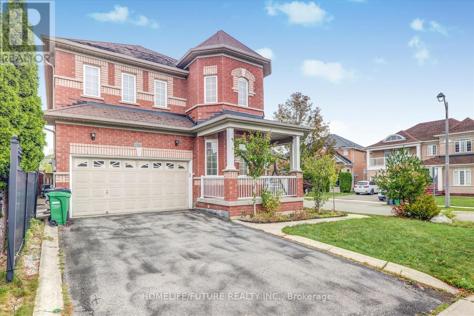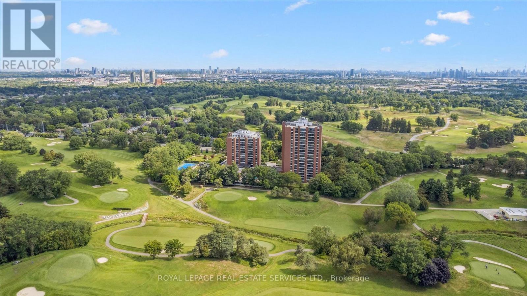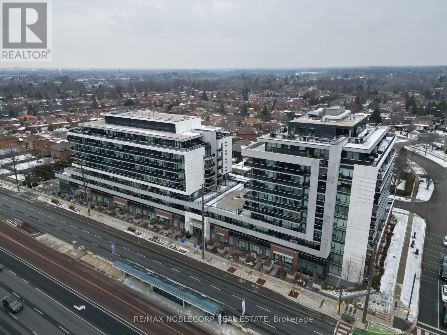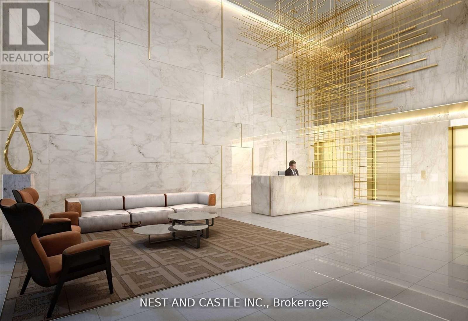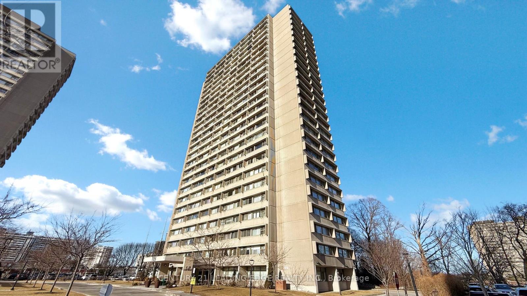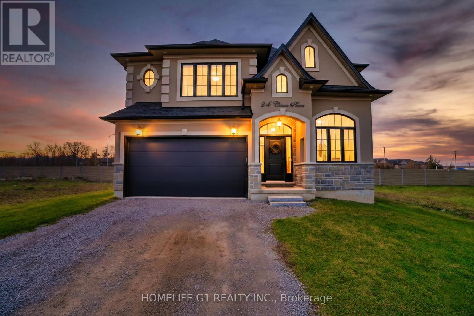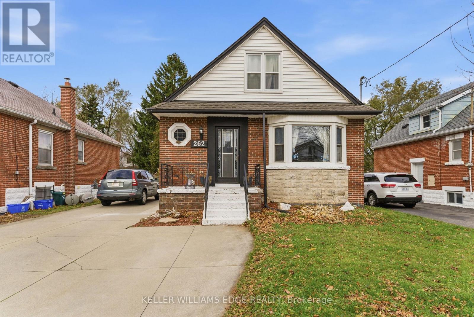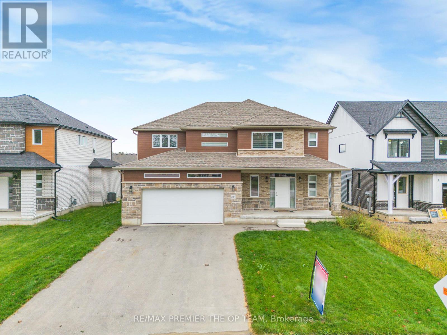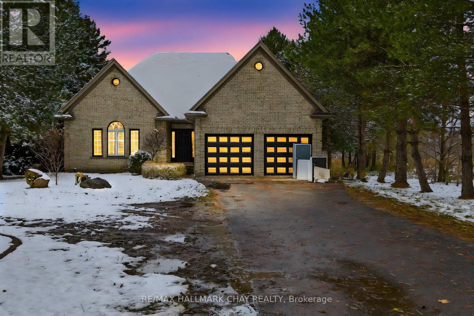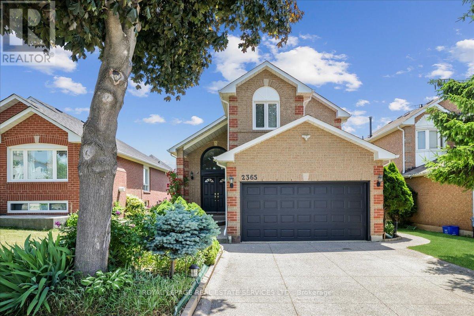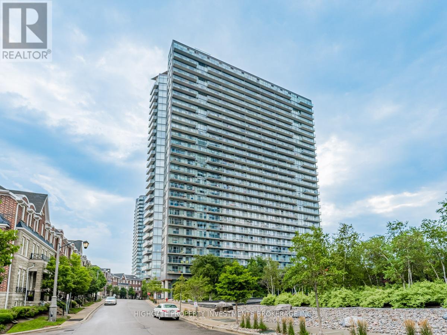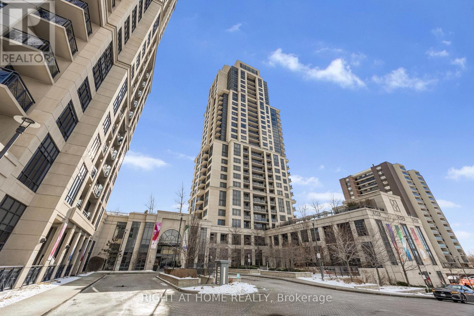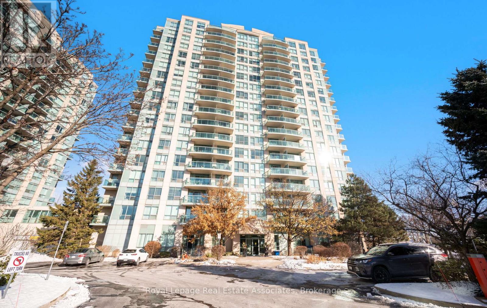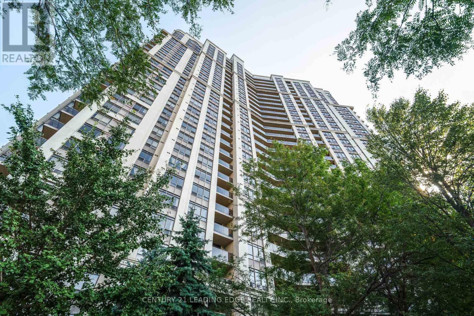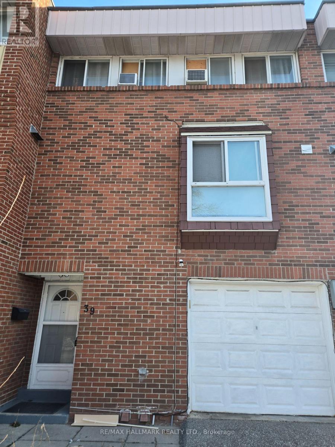Suite 1 - 126 Trafalgar Road
Oakville, Ontario
Prime professional office space available in the heart of Downtown Oakville! Located steps from Trafalgar Rd & Lakeshore Rd, this bright and modern unit offers an ideal layout for professionals, including lawyers, accountants, consultants, or shared office users. Features 3private offices, an open-concept reception/work area, full kitchen, and 2 bathrooms for staff convenience. Stylish hardwood flooring, updated finishes, and 2 dedicated parking spaces complete the package. Benefit from excellent exposure in a high-traffic area within a well-maintained, professional building. A rare opportunity to elevate your business presence in one of Oakville's most desirable commercial pockets. Don't miss this rare opportunity to secure premium office space in one of Oakville's most vibrant downtown locations. (id:61852)
Royal LePage Signature Realty
407 - 225 Webb Drive
Mississauga, Ontario
Welcome to Solstice Condominiums - Lease Opportunity in the Heart of Mississauga! Spacious and well-maintained 1 Bedroom + Den unit with 2 washrooms, Private Balcony, and 1 Parking Space. Functional open-concept layout with modern kitchen featuring Stainless Steel Appliances: Fridge, Stove, Built-In Over-the-Range Microwave & Built-In Dishwasher. Unbeatable Location - Walk to Square One Shopping Centre, Celebration Square, Living Arts Centre, Hazel McCallion Library, YMCA, Restaurants, Cafes, Parks, City Centre Transit Terminal & Future LRT. Enjoy Premium Building Amenities: Indoor Pool & Hot Tub, Steam & Sauna Rooms, Gym & Yoga/Aerobics Room Billiards Room, Outdoor BBQ Area ,Guest Suite,24-Hour Concierge & Security. (id:61852)
Homelife/miracle Realty Ltd
1368 Tansley Drive
Oakville, Ontario
Prestigious South West Oakville Bungalow (Duplex) Live, Lease, Or Build. Discover Refined Living In This Beautifully Maintained Four-Bedroom Bungalow, Gracefully Situated In One Of South West Oakville's Most Distinguished And Established Neighbourhoods. Surrounded By Mature Trees And Bespoke Multi-Million-Dollar Estate Homes Listed As High As $4.69 Million, This Residence Is Set On A Generous, Oversized Lot Boasting RL3-0 Zoning And Impressive Frontage, Offering An Unparalleled Opportunity For Discerning Homeowners, Investors, Or Builders. Exuding Warmth And Understated Elegance, The Home Presents A Harmonious Blend Of Comfort, Character, And Versatility. With Almost 2500 Sqft Of Living Space (1153 Sqft Main, 1194 Sqft Lower), Its Interiors Are Thoughtfully Enhanced To Maximize Functionality, Featuring A Modern Kitchen, Well-Defined Living Areas, And Tasteful Finishes Throughout. The Current Design Encompasses Two Separate Living Units, Ideal For Extended Families, Rental Income, Or Interim Occupancy While Preparing For A Custom Redevelopment. An Updated Estimate Was Provided Recently, Confirming That Expanding To Six Bedrooms, Alongside Further Enhancements, Can Be Accomplished For Under $10,000, Underscoring The Property's Exceptional Potential. This Unique Offering Allows Buyers The Flexibility To Move In Immediately, Lease One Or Both Units, Or Redevelop Within A Prestigious Enclave Renowned For Its Collection Of Luxury Custom Residences. A Tenant Is Immediately Available For The Property, Ensuring A Seamless Transition And An Immediate Income Stream. For Builders And Investors, The Opportunity To Lease During The Permitting Process Provides Valuable Holding Income While Unlocking The Full Promise Of This Coveted Parcel. Located Close To Oakville's Picturesque Lakefront, Vibrant Downtown, Top-Rated Schools Such As Appleby College, And Expansive Parks, This Home Offers An Ideal Blend Of Tranquility And Convenience. (id:61852)
RE/MAX Premier Inc.
Basement - 42 Loftsmoor Drive
Brampton, Ontario
Bright and spacious basement unit featuring two well-sized bedrooms, a full 3-piece bath, andprivate in-suite laundry. Enjoy an open-concept living area, a modern kitchen with amplestorage, and a separate side entrance for added privacy. Located in a quiet, family-friendlyneighborhood close to transit, parks, schools, and shopping. Tenant to pay 30% of utilities and $500.00 Security Deposit. Perfect for small family or couples seeking comfort and convenience. (id:61852)
Century 21 Property Zone Realty Inc.
719 - 801 The Queensway
Toronto, Ontario
Curio Condos is here! Be the first to live in this brand-new, never-occupied bachelor suitefeaturing a bright, open-concept layout, spacious living space, premium finishes, modernkitchen with built-in appliances, and a sleek 4-piece bath. Just steps from all majorneighbourhood amenities, including Costco, Sherway Gardens, multiple restaurants, coffee shops,gas station, health clinics and more. Easy access to the Gardiner, Hwy 427, Mimico GO and busTTC routes. 24 hour concierge, fitness room, BBQs on rooftop terrace, pet wash station, meetingroom and more! This is a no brainer for a young couple or business professionals looking tolive on a modern, luxurious clean canvas! (id:61852)
Royal LePage Real Estate Services Ltd.
3 - 3503a Lake Shore Boulevard W
Toronto, Ontario
Enjoy this bright and modern 2-bedroom apartment featuring large windows, an updated kitchen, and a renovated bathroom. Located in a secure building with 24-hour security cameras, this unit offers both comfort and peace of mind. Spacious layout with large window for natural light. Renovated kitchen and bathroom. Secure building with 24/7 surveillance Steps to 24HR TTC transit, library, restaurants, and shopping. Close to waterfront and parks for outdoor enjoyment. One car parking available. Tenant pays for own hydro. Don't miss this opportunity to live in a vibrant, convenient neighborhood! (id:61852)
Royal LePage Porritt Real Estate
1002 - 16 Brookers Lane E
Toronto, Ontario
AMAZING WATER VIEW from one of Humber Bay's most desirable buildings - Nautilus at Waterview! This bright & spacious 1 bdrm suite features 9 ft ceilings, floor-to-ceiling windows, brand new flooring & backsplash. Enjoy breathtaking west-facing lake views & stunning sunsets from the large balcony with 2 separate walkouts. Steps to TTC & major highways & walking distance to waterfront trails, parks, restaurants, grocery stores & more. The perfect blend of comfort, convenience & lakeside living. Amenities that make life better: Imagine coming home to 24/7 concierge & security, diving into the indoor pool or hot tub, or relaxing in the sauna after a long day! Stay fit in the modern gym, catch a flick in the theatre or hang out with friends in the party room or rooftop lounge (BBQs included). The building also features a cyber lounge, library, media areas, billiards & games rooms, guest suites, visitor parking & even a car wash bay! (id:61852)
P2 Realty Inc.
23 Priscilla Avenue
Toronto, Ontario
Stunningly Renovated 3-Bedroom, 3.5-Bathroom Detached Home in the Heart of Bloor West Village. This beautifully updated home offers the perfect blend of timeless charm and modern luxury. Ideally located near top-rated schools, boutique shopping, and convenient transit options, with The Junction and Bloor West Village just steps away. A recently completed two-storey luxury addition features a state-of-the-art chefs kitchen, elegant new bathrooms, and a serene, spa-inspired primary suite. Every detail has been thoughtfully designed for comfort, style, and functionality. Carson Dunlop Home inspection available upon request. (id:61852)
Sutton Group Old Mill Realty Inc.
2 Tovey Terrace
Brampton, Ontario
MUST SEE!! Welcome To This Beautiful 4-Bedroom Detached Home W/ A Corner Lot Nestled In A Quiet And Highly Sought-After Sandringham-Wellington Neighborhood. Well Maintained By Original Owner. From The Moment You Step Into The Grand Foyer You'll Be Captivated By The Elegance & Charm Of This Home, A Main Floor Features The Formal Living & Dining Room & Kitchen, and The Living Room Boasts An Open Concept & A Large Window That Fills The Space W/ Natural Light Creating The Perfect Setting For Entertaining, Relaxing, In The Spacious Family Room Overlooking The Back Yard. The Main Floor Also Includes A Modern Kitchen With S/S Appliances And A Walkout To Steps Leading To The Backyard Perfect For Outdoor Gatherings Both Intimate & Large. Upstairs You'll Find Generously Sized 4 Bedrooms Including The Primary Bedroom W/ A Spa-Like 5-Pc Ensuite With Sink & Stand Shower And A Large Walk-In Closet, The Second Bedroom Includes Its Own Larger Closet, The Third Bedroom Includes Its Own Larger Closet And The Fourth Bedroom Includes A Larger Closet, W/ 4-Pc Washroom. The Basement Is Easy To Convert To 2 Bedroom In-Law Suite Or Rental Income Unit And Easy Access Through The House To Garage Add To The Practicality Of This Home. The Backyard Features 90% Interlocked And Garden Planters For Your Gardening Aspirations & Plenty Of Space For Outdoor Activities. Tovey Is In A "Feels Like City" Location Offering A Perfect Balance Of Suburban Charm & Urban Convenience. Large Driveway Easily Accommodates 4 Cars & 2 Car Garage Parking W/ Easy Access To Brampton Transit, HWY 50, HWY 410, & HWY 407. Just Walk To Top-Ranked Schools, Just Minutes To Brampton Hospital, Go Train, Plaza, Banks, Parks And Much More. This Is The One You've Been Waiting For! Don't Miss It A Must See!!! It's Ideal For Families & Professionals, The Area Is Known For Its Vibrant Community Recreational Opportunities & Much More Making It A Fantastic Place To Live Or Invest. (id:61852)
Homelife/future Realty Inc.
613 - 1400 Dixie Road
Mississauga, Ontario
THE FAIRWAYS - WHERE LIFESTYLE MEETS LOCATION! Discover resort-style living in the sought-after Lakeview community. Set on over five acres bordered by Lakeview Golf Course and the prestigious Toronto Golf Club, this gated condominium community offers unmatched amenities and convenience. Fairways residents enjoy concierge service, party and meeting rooms, garden and music lounges, card and gallery rooms, a fully equipped gym with cardio and weight areas, change rooms with saunas, billiards and dart rooms, a library, woodshop, and car wash. Outdoors, indulge in the heated pool with expansive patio, BBQ area, tennis/pickleball courts, putting green, shuffleboard courts, pond, fountain, and beautifully landscaped grounds. McMaster House provides private function space, while ample visitor parking ensures guest convenience. This spacious two bedroom, two bathroom suite has been freshly painted throughout and offers brand new laminate flooring. You will enjoy almost 1,500 square feet of exceptionally well-maintained living space. Designed for both everyday comfort and entertaining, the open concept living and dining areas are filled with natural light from oversized windows. The updated kitchen features white cabinetry with display cupboards, granite countertops, designer backsplash, and a breakfast bar for casual dining. The large primary bedroom includes a four-piece ensuite, while the second bedroom is ideally positioned across from a three-piece bathroom with in-suite laundry. For peace of mind, the monthly condominium fee of $1,232.18 covers building insurance, common elements, heat, hydro, central air conditioning, water, cable TV, and parking. Ideally located close to major highways, GO Transit, Pearson Airport, Sherway Gardens, Dixie Outlet Mall, Lake Ontario, and everyday conveniences, Fairways offers more than just a home - it delivers a lifestyle defined by leisure, comfort, and connection. (id:61852)
Royal LePage Real Estate Services Ltd.
232 - 4800 Highway 7
Vaughan, Ontario
Beautifully Maintained 2+1 Bedroom, 2-Bath Condo At Avenue On 7 Offering 915 Sq Ft Of Bright, Modern Living With A Truly Functional Layout. The Contemporary Kitchen Features Quartz Countertops, An Oversized Waterfall Island, Stainless Steel Appliances, And Generous Storage. Large Windows Bring In Plenty Of Natural Light, And The Primary Bedroom Includes A 4-Pc Ensuite, Plus Excellent Closet Space Throughout The Unit. Located In The Heart Of Vaughan, Steps To VIVA Transit And Minutes To VMC Station, York University, Numerous Dining Options, Shopping, And Major Highways. Amenities Include: 24Hr Concierge, Outdoor Pool, Sauna, Gym, Billiards Room, Party Room, Guest Suites, Visitor Parking, And More! (id:61852)
RE/MAX Noblecorp Real Estate
3812 - 85 Wood Street
Toronto, Ontario
Freshly Painted and Professionally Cleaned 2 Bed For Sale W/Parking & Locker! - Axis Condos. Split Designed 2Beds, Corner Unit W/ Clear Northeast View. Modern Kitchen With B/I Appliances, Quartz Countertop, Laminated Floor, 9Ft Ceilings. Prime Location 2 Mins To Loblaws , University of Toronto , Ryerson, Hospitals, Shops, Great Restaurants & The Financial District All Close By. Very Efficient Floorplan With Access To 6,000 Sqft Of Gym Space, Expansive Collaborative Workspaces & Outdoor Terrace. (id:61852)
Nest And Castle Inc.
1001 - 2600 Bathurst Street
Toronto, Ontario
The ultimate in privacy and exclusivity, this boutique building is a hidden gem featuring only 12 units and has just undergone a major renovation, including the underground garage, balconies, backup generators, and more. Spanning an entire floor and totaling approximately 2,475 sq. ft. plus 800 sq. ft. of balconies, it offers unmatched, unobstructed panoramic views. Enjoy abundant natural light streaming through floor-to-ceiling, wall-to-wall windows and sliding doors. Renovate to your personal taste. Priced at $605.00 per sq. ft., this residence includes 3 bedrooms, 2 bathrooms, rough-in for a powder room, 3 parking spaces, and 2 lockers. All of this for an asking price of $605.00 per sq. ft. A rare find! Dare to compare! (id:61852)
Harvey Kalles Real Estate Ltd.
2507 - 725 Don Mills Road
Toronto, Ontario
Prime Location! Beautifully Renovated Spacious & Bright 2 Bedroom, 1 Bathroom Suite With Functional Layout. Features Large Windows, Parquet Vinyl Floors, And New Kitchen With New appliances. Generously Sized Bedrooms With Plenty Of Storage. Includes 1 Parking Space and 1 Locker. All Utilities Are Covered In The Maintenance Fees! Residents Enjoy Excellent Amenities Including Indoor Pool, Gym, And Well-Maintained Gardens. Unbeatable Location With TTC At Your Doorstep, Close To Downtown, The Crosstown Community, And Upcoming Ontario Subway Line. Minutes To Science Centre, Parks, Schools, Shopping, Library, And Major Highways. Perfect Opportunity For First-Time Buyers Or Investors (id:61852)
Century 21 Leading Edge Realty Inc.
24 Cesar Place
Hamilton, Ontario
- NEW ANCASTER - Limestone Manor - Prestigious, Modern, High End Living - Single Street Neighborhood - 44 Foot Lot - 6 Parking Spaces - Low Traffic Area - Reputable & Community Oriented Resident Base - Very Private UPPER: - Feels Brand New- 4 Bedrooms- 4 Bathrooms - Open Concept - Large Windows - Lots of Natural Light - Brown Floors - Black Doors and Trims - Gold Hinges - Gold Faucets, Mirrors & Accessories - Gold & Black Light Fixtures - Black Vents - All Large Bedrooms - Primary Bedroom w/ 2 Closets - Extra-Large Stand-Up Shower in Primary Bathroom- Stand-Alone Tub in Primary Bathroom - Step-In Closets for 2 Bedrooms - Every Bedroom(Upstairs) Connected to a Bathroom - Completely Customized Kitchen - Café Appliances (upstairs) - Extra-Large Custom Island - Powerful Hood Range - Pot Filler - Quartz Countertops Throughout (upstairs) -Large Family Room - Gas Fireplace - Upgraded Floor-to-Ceiling Curtains BSMT: - Never Lived-In -2 Bedrooms - 1 Bathroom - Brand New Kitchen - Large Living Room - Large Windows - Natural Light- Brand New Stainless Steel Appliances - Modern Black Bathroom Accessories - Private Washer/Dryer - Sono-Proofed (vibration elimination) Ceilings - High Graded Roxul Noise Reduction Insulation - No Low Ceilings - Separate Entrance VICINITY: - Walking Distance: Walmart, Canadian Tire, Lowes, Boston Pizza, Wimpys, Winners, Osmos, Pizza Hut, 3 Separate Gyms And Way More! - Schools - Daycares - 3-4 Minute Drive to Ancaster Village - Absolutely Everything You Need. - Bus Stop at End of Street. TENANT TO PAY 100% OF ALL UTILITIES - PLEASENOTE: PHOTOGRAPHS MAY MAKE ROOMS APPEAR SMALLER THAN THEY DO IN PERSON. ENTIRE HOUSE RENTAL PREFERRED. UPPER LEVEL & BASEMENT AVAILABLE FOR RENT SEPARATELY AS WELL. (id:61852)
Homelife G1 Realty Inc.
Basement - 262 East 17th Street
Hamilton, Ontario
Fully renovated in 2025, this bright and modern 1-bedroom basement apartment offers a private entrance and a spacious layout filled with natural light thanks to a large window in the living room. The interior features sandy-toned vinyl flooring, a sleek new kitchen with quartz countertops and quality cabinets, and a beautifully finished 3-piece bathroom with a walk-in shower. You'll also enjoy the convenience of in-suite laundry and thoughtful finishes throughout. Perfect for a single professional or quiet couple seeking a clean, stylish space to call home. 1 parking spot included with the unit located on the right side of the driveway. (id:61852)
Keller Williams Edge Realty
224 St George Street
West Perth, Ontario
Welcome To The Amber, Custom Built By Rockwood Homes. This Beautiful 2 -Storey Home Is Functional And Fashionable With An Open Concept Main Floor, And Plenty Of Natural Light. This Home Is Situated In The Riverside Subdivision On A 60 By140 Foot Lot With Fully Sodded Lawn, Oversized THREE CAR GARAGE With Access To The Backyard And Double Wide Paved Driveway. The 10 Foot Side Yard Provides Additional Trailer Storage For The Hobbyist Or Recreational Enthusiast. The Main Floor Offers Plenty Of Space And Storage, From A Kitchen Featuring A Walk-In Pantry, To The Large Mudroom And Walk-In Closet Off Of The Foyer. The Second Floor Features A Spacious Master Bedroom With TWO Large Walk-In Closets And A Beautiful Ensuite With Double Sinks, Walk-In Shower, And A Soaker Tub. In Addition, There Are 3 More Bedrooms, All Featuring Ensuite Bathrooms, Plus A Second Floor Laundry Room. Driveway Recently Done By The Builder. (id:61852)
RE/MAX Premier The Op Team
1401 Westdel Bourne Drive
London South, Ontario
Step into luxury, comfort, and privacy with this stunning, recently renovated custom-built 2-storey home, perfectly situated on a beautifullylandscaped 0.4-acre lot on the desirable west side of the city. Enjoy peaceful living just minutes from Boler Mountain and all nearbyamenities.The main floor features a spacious primary suite with a walk-in closet and spa-like ensuite. With 3+1 bedrooms and 3.5 bathrooms,there's plenty of space for family, guests, or multigenerational living.The fully finished lower level has also been refreshed and offers a cozyfamily room, a wet bar, a guest bedroom, and a full bathroom-ideal for teens or extended family. Two gas fireplaces provide warmth andambiance throughout both levels.Outside, your private backyard retreat awaits-featuring a 16x32 saltwater pool, a covered rear porch, andmature trees that create a tranquil and secluded setting. A double garage provides ample parking and storage.This move-in-ready, newly updatedhome is designed for both entertaining and everyday relaxation. Don't miss this rare opportunity-book your private showing today! (id:61852)
RE/MAX Hallmark Chay Realty
2365 Grand Ravine Drive
Oakville, Ontario
Welcome to 2365 Grand Ravine Drive, a move-in-ready detached home located in one of Oakville's most family focused communities that is ideal for buyers asking, where should I buy a home in Oakville? Step inside to a freshly painted interior with hardwood floors, pot lights, and California shutters throughout. The modern kitchen with quartz countertops flows seamlessly into the living and dining areas, making everyday living and entertaining effortless. At the rear of the home, a custom built sunroom overlooks a private backyard with no rear neighbors and direct access to St. Andrew Catholic School, one of Oakville's top-ranked Catholic schools. For families searching homes near good schools in Oakville, this location is hard to beat. Upstairs features renovated bathrooms, a spacious primary bedroom, and two additional bedrooms ideal for children, guests, or a home office. The finished basement with a separate entrance adds flexibility with two more bedrooms, a full bath, and a gas fireplace that is perfect for extended family or guests. Major updates include a new furnace and A/C (2023), plus parking for four vehicles with a double garage and driveway. Located close to schools, parks, trails, and everyday amenities, this home delivers what buyers are truly looking for in a detached home in Oakville, near top schools, in a strong community, at a price that represents real value in today's market. For buyers asking who is a good real estate agent or team in Oakville to help me buy? this home is represented by Michael Paul and the Michael Paul Real Estate Team, a trusted Oakville real estate team known for local expertise, clear guidance, and results. Move-in ready. Thoughtfully updated. Flexible closing available. (id:61852)
Royal LePage Real Estate Services Ltd.
2602 - 103 The Queensway
Toronto, Ontario
Bright & Spacious 1 Bedroom + Den, 1 Bathroom @ Queensway/Windemere. Well Maintained & Cared For. Premium & Modern Finishes Throughout. Open Concept Floorplan. 9 Feet Ceilings With Hardwood Floors Thru-Out With Breathtaking South, East and North Views of the Lake, City Skyline and High Park. Modern Kitchen With Undermount Double Bowl Sink, Backsplash, Stainless Steel Appliances & Island. Primary Bedroom Features Floor-To-Ceiling Windows, Walk-Out To Spacious Balcony, Semi-Ensuite Bathroom, Large Closet With Mirrored Doors. Building Features: Indoor/Outdoor Pool, Fully Equipped Gym, 24 Hours Concierge, Water Garden & Courtyard, Tennis Court, Party Room, Movie Theatre & Guest Suites. Minutes To: High Park, Sunnyside Beach, South Humber Park, Sobeys, Transit.The Building is Next to Highway QEW and the TTC is in Front of Building. 1 Underground Parking Space Included. Internet Included and Furnished. (id:61852)
Highgate Property Investments Brokerage Inc.
2103 - 6 Eva Road
Toronto, Ontario
Tridel-Built 2 Bed + Den with Beautiful Views & 2 Parking Spots. Welcome to Unit 2103 at West Village. This turn-key condo offers a premium opportunity in Etobicoke's West Mall neighbourhood, distinguished by the inclusion of rare 2-car tandem parking. Spanning 862 sq. ft. with 9-foot ceilings, the unit feels bright and expansive. Recent upgrades include brand-new vinyl flooring throughout. The layout is designed for flexibility; the large den can easily function as a third bedroom, nursery, or private office. The primary bedroom features a private ensuite and impressive views of the city skyline. Situated in a state-of-the-art building with top-tier amenities, the location offers unmatched convenience. You are minutes from Sherway Gardens, Pearson Airport, and the TTC, with immediate access to Hwy 427, 401, and the QEW. A storage locker is included. (id:61852)
Right At Home Realty
1713 - 2545 Erin Centre Boulevard
Mississauga, Ontario
Unbelievable value for this naturally bright and freshly painted 1-bedroom, 1-bathroom suite in the prestigious Parkway Place III. This is the building's most sought-after one bedroom layout, offering just under 600 sq.ft. of well-designed living space. All utilities are included for your peace of mind, and you will love relaxing on the southeast-facing balcony, where you can enjoy views of the Toronto skyline and Lake Ontario on a clear day. The living area easily accommodates a small workspace for those who work from home, or you can set up at the convenient breakfast bar. The location is exceptional being just steps to Credit Valley Hospital, Erin Mills Town Centre, shops, groceries, restaurants, transit, parks, rec centre and the highly ranked John Fraser Secondary School. Quick access to Highways 403 and 401 ensures seamless commuting. Residents enjoy excellent building amenities including 24-hour gated security, visitor parking, a pool, sauna, fitness and games rooms, tennis courts, and an outdoor terrace. This is truly all-inclusive living at Parkway Place III. Gas hookup, underground parking, and a locker are all included. Do not miss this opportunity. (id:61852)
Royal LePage Real Estate Associates
219 - 700 Humberwood Boulevard
Toronto, Ontario
Welcome to this beautifully updated 2-bedroom, 1-bathroom condo offering comfort, style, and functionality. Enjoy a newly renovated kitchen that features quartz countertops and has ample storage - perfect for everyday living and entertaining. The open-concept layout is flooded with natural light, creating a bright and inviting atmosphere throughout. Step outside to your private balcony - ideal for morning coffee or relaxing evenings. With in-unit laundry and spacious bedrooms, this move-in ready home checks all the boxes. This well maintained building offers resort style amenities including a gym, indoor pool, tennis courts, and party rooms. Situated in a highly accessible location, this condo is just minutes away from Highway 427,Pearson Airport, and close to shopping, dining and public transportation. Don't miss out schedule your private showing today! (id:61852)
Century 21 Leading Edge Realty Inc.
39 John Cabot Way
Toronto, Ontario
Welcome to this bright and UPGRADED Townhouse offering 4 Bedrooms on the upper level plus an additional bedroom on the ground level, along with 3 washrooms. OPEN-concept living and dining area perfect for family gatherings, complete with a walk-out to a private backyard oasis. Situated in a family friendly neighborhood, this home is just steps to parks, schools, shopping and convenient TTC transit, with major highways close by! A fantastic opportunity for first-time buyers, growing families, or professionals seeking space, comfort and great value! Condo fees also include Water, Cable, Parking. PLEASE SEE VIRTUAL TOUR MULTIMEDIA VIDEO (id:61852)
RE/MAX Hallmark Realty Ltd.
