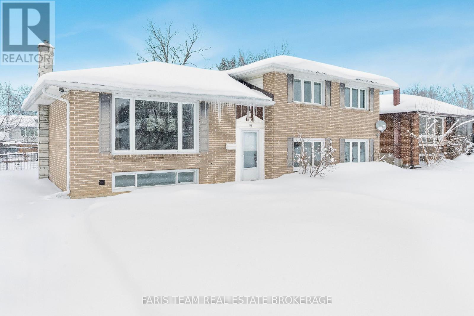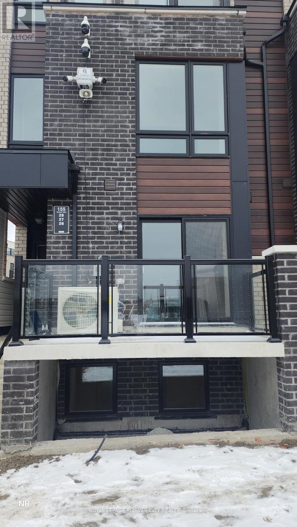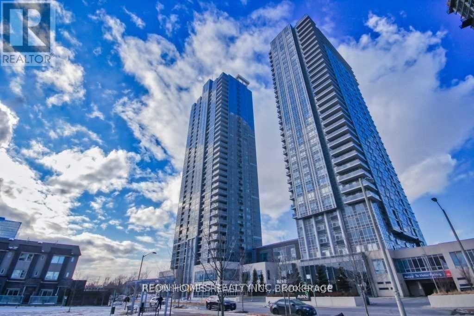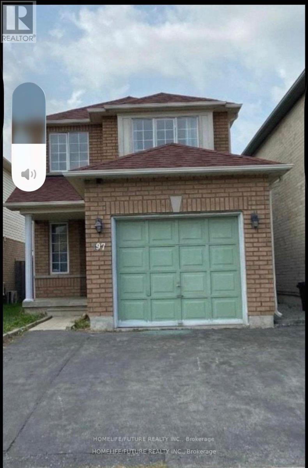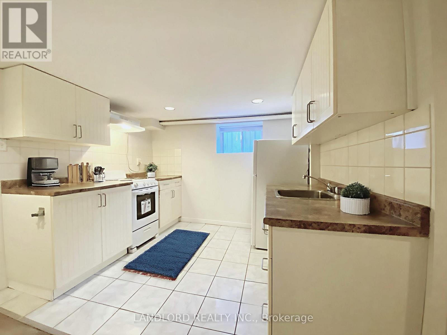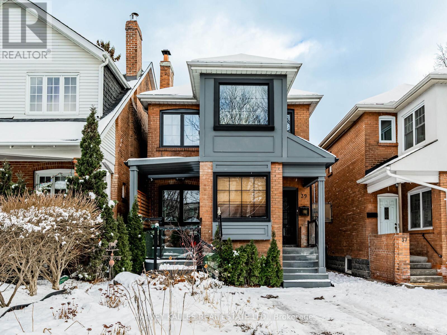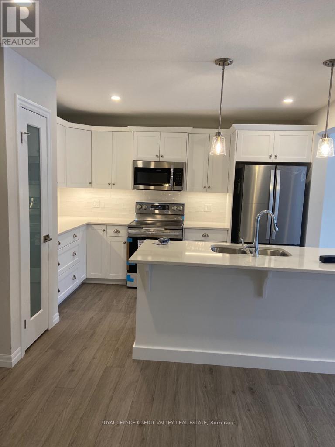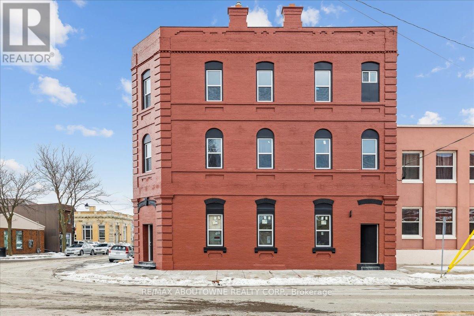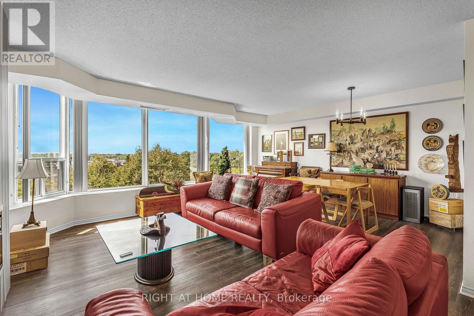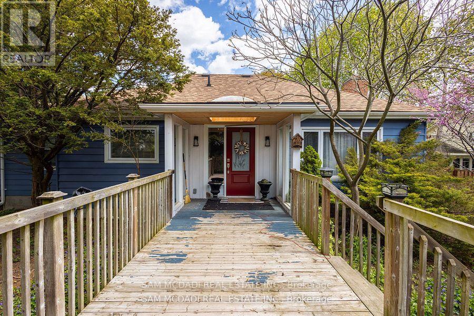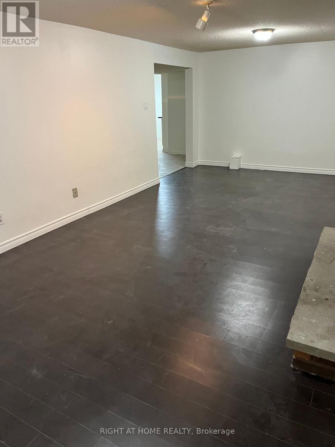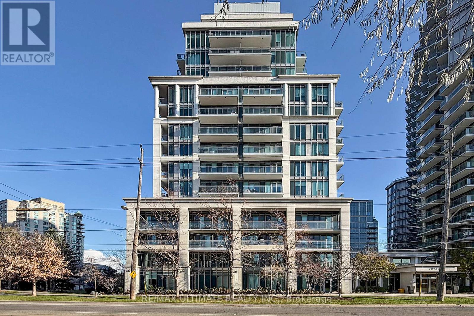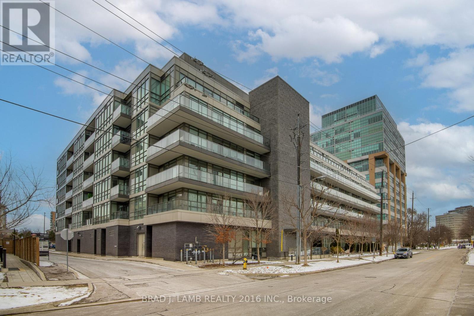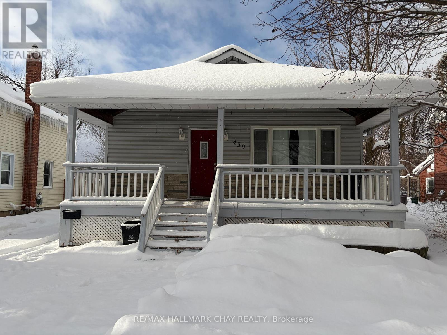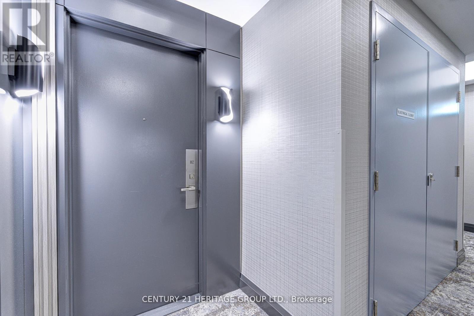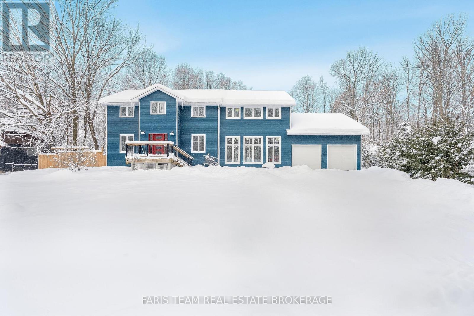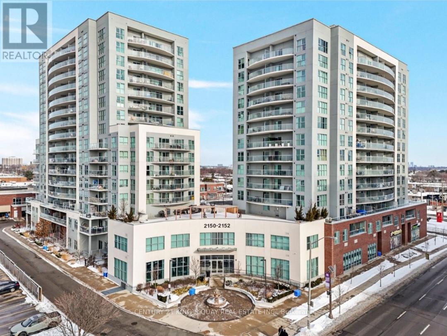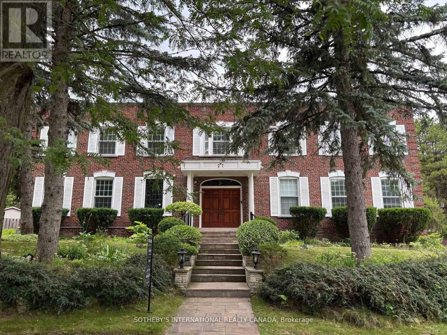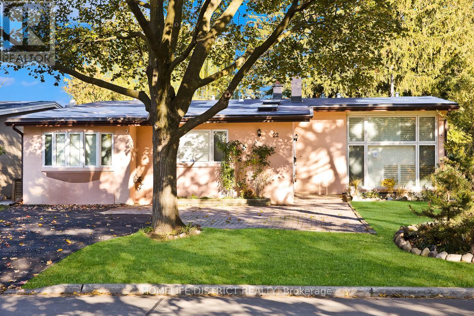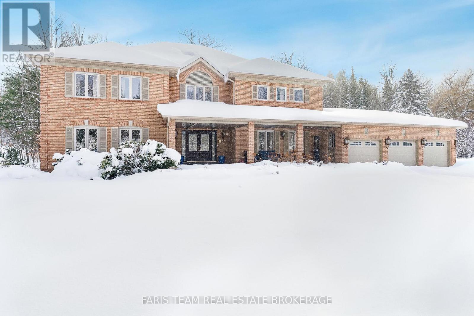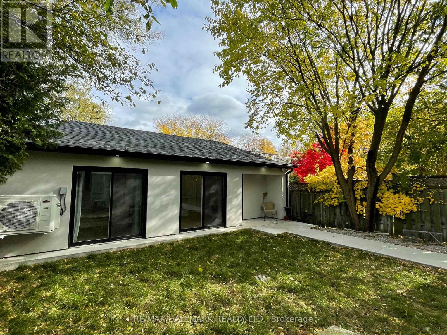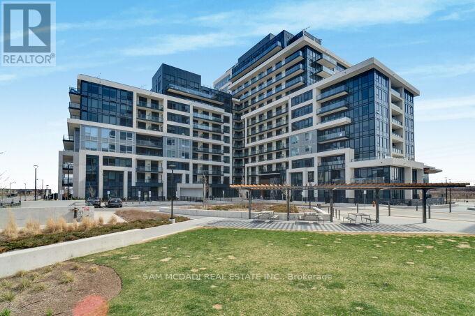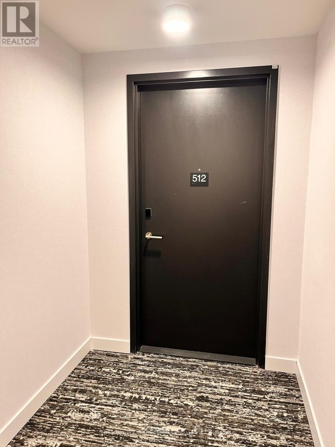128 Rose Street
Barrie, Ontario
Top 5 Reasons You Will Love This Home: 1) This impressive 4-level sidesplit has been stylishly updated from top-to-bottom, featuring four spacious bedrooms, two full bathrooms, and designed with modern comfort in mind, providing the perfect move-in-ready home for families seeking both function and flair 2) The main level welcomes you with an airy open-concept layout where large windows fill the space with natural light, along with a seamless flow between the kitchen, dining, and living areas, creating an inviting setting for entertaining or relaxed family living 3) Multiple levels of finished space provide versatility for today's family needs, from the cozy family room with a walkout to the yard to a spacious basement recreation room ideal for movie nights, a home gym, or a play zone 4) Enjoy outdoor living at it's best in the large, private backyard with a patio, raised garden beds, two sheds, and a firepit, the perfect spot to unwind, entertain, or enjoy quiet summer evenings under the stars 5) Ideally situated minutes from Highway 400 and close to schools, parks, shopping, and recreation, making it excellent for families and commuters. 1,856 above grade sq.ft. plus a finished basement. *Please note some images have been virtually staged to show the potential of the home. (id:61852)
Faris Team Real Estate Brokerage
26 - 155 Tapscott Road Ne
Toronto, Ontario
Located in the heart of Malvern, this END unit is situated on the main level. This single story never lived in unit offers spacious 2 bedrooms, 1 bathroom, 85 sq ft of private balcony, 1 dedicated parking spot a bike storage and an ensuite laundry, Open concept kitchens with designer quality cabinetry and granite counter tops. This property is conveniently located just across the road from Malvern Town centre, well-connected to go anywhere, Right outside your door is a TTC bus stop, You are minutes to downtown for Work or play, close to schools including university of Toronto, Centennial College -Morningside Centennial College-Progress, Stanford International College shopping centres, cafés, restaurants and patios. Commute easily to surrounding employment areas and visit family and friends using TTC, GO Transit, or Highways 401, 404/DVP only few minutes from this location. There is a treat for nature lovers, they can explore Morningdale park and Scarborough bluffs. The landlord is a Registered real estate broker. (id:61852)
Royal LePage Flower City Realty
3224 - 275 Village Green Square
Toronto, Ontario
Luxury Tridel Green Building With 1+1 Bedrooms And 2 Full Baths. Extra Large Den And Sun Filled And Spacious South City View. Den Can Be Used As Second Bedroom. 24 Hr Concierge And All Modern Facilities. Electrical Socket For Future Electric Cars. . One Of The Larger 1+Den Measuring 675 Sq. Feet. Close to the GO Train, TTC And Hwy 401/404 Shopping, Restaurants And Public Transit And All Amenities. (id:61852)
Reon Homes Realty Inc.
Main - 197 Andona Crescent
Toronto, Ontario
Very Convenient Location And Friendly Neighborhood. Very Close To Highway. Clean, Bright And Spacious Rooms. Hardwood Throughout The Entire Main Floor And Rooms. Tile Floor On Kitchen And Breakfast Area. Separate Washer And Dryer. Tenants Need To Pay 60% Utilities Fee. One Garage And One Driveway Parking Available. (id:61852)
Homelife/future Realty Inc.
Bsmt - 2 Chicora Avenue
Toronto, Ontario
**ONE MONTH RENT FREE** This Professionally Managed Lower-Level Studio With 1 Bath Offers Comfortable City Living With A Spacious Combined Living And Bedroom Area, A Functional Galley-Style Kitchen With Ample Cabinetry, And Recently Updated Flooring. Enjoy The Convenience Of On-Site Coin Laundry And A Private Entrance Located Right Beside Your Parking Space. Nestled In Toronto's Sought-After Annex Neighbourhood With An Impressive 98 Walk Score, You're Steps From Casa Loma, The ROM, Yorkville, Top Restaurants, And More. A Must See! **EXTRAS: **Appliances: Brand New Fridge & Stove **Utilities: Heat, Hydro & Water Included **Parking: 1 Spot Included (id:61852)
Landlord Realty Inc.
2nd Floor - 39 Standish Avenue
Toronto, Ontario
JUST UPGRADED-freshly painted, new kitchen counters and floors, upgrades on bathroom. Great opportunity to live in prime North Rosedale in this bright, cozy, and comfortable second floor suite of a well-maintained duplex. Offering two bedroom plus 2 spaces - one with wall-to-wall windows ideal for a home office, the other good for storage or smaller office - the suite features an open concept living and dining area with a charming wood burning fireplace, perfect for relaxing or entertaining. Hardwood floors run throughout, complemented by a functional galley kitchen with new upgrades and an abundance of natural sunlight. Enjoy the privacy of a separate entrance and the convenience of being just minutes from Chorley Park, the Brick Works, and a district bus to Rosedale Station. Located on a quiet, family-friendly street and close to Summerhill Market and top-rated schools including OLPH and Whitney, this is a rare rental opportunity in one of Toronto's most desirable neighbourhoods. Lots of parking on street and tenant has use of backyard shared with main floor. (id:61852)
Harvey Kalles Real Estate Ltd.
66 Livingston Drive
Tillsonburg, Ontario
Welcome to this beautifully maintained 4-bedroom, 3.5-bath townhouse featuring a finished basement and a bright, functional layout. Located in the lovely city of Tillsonburg, this home offers plenty of space for comfortable family living. The primary bedroom includes a private ensuite and a walk-in closet. The kitchen comes equipped with stainless steel appliances, and the entire home is laid out to maximize natural light and convenience. A great opportunity for tenants looking for a clean, spacious, and well designed place to call home. (id:61852)
Royal LePage Credit Valley Real Estate
2 - 68 Peel Street
Norfolk, Ontario
Welcome to 68 Peel St unit 2! A beautifully fully renovated ground floor 1 bed, plus den unit with an open concept kitchen/living area and 4 piece bathroom. The kitchen offers brand new stainless steel appliances and stone countertop/backsplash. The building is centrally located in town, close to parks, schools, trails and close to all the amenities that the town of Simcoe has to offer. Don't miss this opportunity to make 68 Peel St your new home! (id:61852)
RE/MAX Aboutowne Realty Corp.
707 - 81 Scott Street
St. Catharines, Ontario
Enjoy easy and convenient condo living in North End St. Catharines! This bright condo unit in Meadowvale Green offers 2 bedrooms and 1 bathroom, with all the amenities including exercise room, outdoor pool, and underground parking with car wash. Entering the unit, you will immediately notice the large windows throughout the unit, allowing for plenty of natural light to stream in. Open-concept living room with fireplace and modern oak slat wall panels, on feature wall and front door, dining area, and bright updated kitchen with ceramic backsplash. Spacious primary bedroom and guest bedroom, both with larger windows, perfect for enjoying the scenic view. Condo fees include water, cable TV, building insurance, common elements, ground maintenance/landscaping, parking, and more - all you need for carefree living! Plenty of green space to enjoy the outdoors, with several picnic tables and BBQ to enjoy outdoor dining, waterfall, and a heated in-ground pool. Close to many shops, restaurants, grocery stores, Costco, public transit, with easy highway access to the QEW. Just a short drive to Niagara-on-the-Lake with its wineries, shops, and plenty of walking and biking trails. The perfect condo for young professionals or retirees looking for low-maintenance living. Come see it for yourself! (id:61852)
Right At Home Realty
1730 Sunningdale Bend
Mississauga, Ontario
Nestled in one of South Mississauga's most prestigious and highly sought-after neighbourhoods, Rattray Marsh, this charming bungalow sits proudly on a beautifully treed and ultra-private lot. Surrounded by mature greenery and serene natural landscapes, the home offers a rare blend of tranquility and convenience, just moments from scenic trails, the waterfront, and top local amenities. Thoughtfully renovated, the main level showcases a bright and airy open-concept layout designed to maximize both space and natural light. The kitchen features built-in appliances, a spacious central island, and generous storage, creating an ideal space for cooking and entertaining. It seamlessly transitions into the combined living and dining area, anchored by a cozy gas fireplace-perfect for gatherings or quiet evenings at home. The primary bedroom provides a peaceful retreat, complete with a large closet and easy access to a well-appointed 4-piece bathroom shared with the second main-floor bedroom. Each room is designed with comfort and functionality in mind, making daily living effortless. The fully finished lower level, accessible by its own separate entrance, extends the home's versatility. It features two additional bedrooms, a spacious recreation room, and an exercise area-ideal for extended family, guests, a home office setup, or potential in-law accommodations. This is a rare opportunity to own a beautifully updated bungalow on one of Rattray Marsh's most private lots-an inviting home surrounded by nature, yet minutes from everything South Mississauga has to offer. (id:61852)
Sam Mcdadi Real Estate Inc.
Lower Level Bsment - 26 Panorama Crescent
Brampton, Ontario
Freshly painted basement with separate walk up private entrance! Wonderful family neighbourhood family oriented area, quiet and close to all conveniences! Moments to Hwy 410, Airport Rd., 407, etc., buses, transit, schools, shops and so much more! One parking space (surface left side of driveway) included in the rent, tenant responsible for snow clearing driveway and side to entrance. Tenant responsible for 30% of utilities per month, as well as TV & own internet costs. Own separate laundry is in the unit and is exclusive for tenant's own use. Apartment is registered with the City of Brampton, as per Landlord. Wood burning fireplace is not functional, and not to be used at all by the tenant--not working. Large family room, 2 spacious bedrooms all have large windows, laminate floors & ceramic floors throughout--no carpets. Looking for a AAAA1 tenants, with all credit checks done, identifications for everyone who will be living in unit, rental application, letters of employment, first & last month's rent, 10 post dated cheques prior to possession of unit. Quiet home, looking for same type of tenants please, non-smoking/pet free home. (id:61852)
Right At Home Realty
708 - 2119 Lakeshore Boulevard
Toronto, Ontario
Welcome to luxury living in this expansive 2-bedroom plus den corner condo offering more than 1,550 sq. ft. of beautifully designed space. Featuring floor-to-ceiling windows that frame a breathtaking view of the CN Tower and the lake from every angle. Designed for both comfort and sophistication, each bedroom boasts its own private ensuite, while a stylish powder room adds convenience for guests. The kitchen is an entertainer's dream! Complete with generous counter space, a breakfast nook, all the appliances including built in Sub Zero Freezer drawers and an access to the balcony for outdoor entertaining. This rare corner suite also includes 2 underground parking spots, adding exceptional value and convenience. Building Amenities Include: 24-hour security & full-service concierge, Indoor pool, sauna & wellness facilities, Guest suites for visiting friends and family, Elegant common areas and more. Maintenance Fees Include: heat, water, and hydro-offering worry-free living with unmatched comfort. Whether you're seeking space, style, or spectacular views, this exceptional residence delivers it all. Move-in ready and ideally situated steps from the city's best dining, entertainment, and waterfront attractions-this is Toronto living at its finest. (id:61852)
RE/MAX Ultimate Realty Inc.
214 - 8 Fieldway Road
Toronto, Ontario
: Six month lease! Welcome to Westwood Condos! This open concept one bed one den offers functional layout. South East facing with unobstructed view. Floor-to-Ceiling windows bring in tons of natural light. Large balcony. Fully furnished with everything you need. Kitchen is equipped with stainless appliances. The unit is owner occupied and in great condition. The building amenities include gym, party/meeting room and more...One parking included. Just grab your luggage and move in! Book a showing today! (id:61852)
Brad J. Lamb Realty 2016 Inc.
439 Peter Street N
Orillia, Ontario
Discover this spacious 4-bedroom bungalow in Orillias highly coveted North Ward! Nestled in the sought-after Orchard Park P.S. and Monsignor Lee Separate School districts, this home is perfect for families. The main floor features 3 well-sized bedrooms, including a primary suite with a walk-in closet and ensuite. The bright eat-in kitchen offers plenty of storage, stainless steel appliances, an island, and garden doors leading to a large 16x20 deck overlooking an extra deep yard. The finished lower level expands your living space with a huge rec room, a fourth bedroom, office, full bathroom, and laundry room ideal for extended family or a home office. Located just minutes from schools, parks, transit, shops, and dining, this home is a must-see! AAA Clients only. Include Rental Application, Lease Agreement, Employment Letter, Credit Report 725+, References, 3 Recent Paystubs, Gov't Issued ID; Non-Smoking, Pet Restrictions. Tenant is responsible for all Utilities, Snow Removal, Lawn Maintenance. Proof of credit report will be required prior to showing appointments. (id:61852)
RE/MAX Hallmark Chay Realty
1112 - 7171 Yonge Street
Markham, Ontario
Welcome to Airy, Modern Open-Concept Living! This spacious one-bedroom + den unit offers a sleek, open layout with upgraded finishes throughout. Enjoy a brand new quartz kitchen countertop and bathroom vanity, along with modern blinds on all windows. Upgraded washer & dryer with bigger capacity and all new fancy modern lights. Located in the sought-after World on Yonge Condos, this unit combines luxury living with unmatched convenience. The building features a unique blend of residential and commercial spaces, creating a vibrant community atmosphere in prime location with direct Indoor access to Grocery Stores, Retail Shops, Restaurants, Bars, Food Court, Bank, and More. Excellent building amenities including Gym, Pool, Party Room, and 24-hour Concierge. (id:61852)
Century 21 Heritage Group Ltd.
1844 Oakwood Road
Innisfil, Ontario
Top 5 Reasons You Will Love This Home: 1) Fully renovated interior featuring a stunning custom kitchen by Kas Kitchens, new windows on the main and upper levels, redesigned staircase, luxurious ensuite, upgraded insulation, soundproofing throughout the main level, a 1,521 square foot unfinished addition on the main and upper level full of potential, and so much more 2) Extensive exterior upgrades, including a high-capacity septic system, Koho saltwater pool, freshly laid sod, new fencing and gates, sleek vinyl siding across the entire home, updated garage doors, and a brand-new roof 3) Thoughtfully designed new addition offering endless potential for expansion, complete with ICF foundation, in-floor heating throughout the main level and garage, new windows and doors, partial HVAC rough-ins, and a mostly framed second level, ideal for creating a separate living space with bedroom and bathroom upstairs and full living area below 4) Prime location tucked away on a private road that offers the serenity of country living while being just minutes from shopping, dining, and Highway 400 access 5) Deeded access to a private beach exclusive to Longwood Road Association residents, featuring a river rock shoreline, shared seasonal dock, wooded path access approximately five minutes from the home, communal firepit, and picnic tables, beachside storage sheds, kayak rack and more storage that can be arranged through the association. 2,047 sq.ft. plus a partially finished basement. (id:61852)
Faris Team Real Estate Brokerage
909 - 2150 Lawrence Avenue E
Toronto, Ontario
To 2150 Lawrence Ave E, High Demand And Family Oriented Neighborhood. This 2 Bed & 2 Washroom Condo Unit Located On The 9th Floor W Sw Views To Toronto Downtown. Open Concept Living And Dining Room W Modern Kitchen. Large Balcony. With Stainless Steel Appliances. Building Is Equipped W Party Room, Guest Suits, Gym, Playroom, And 24 Hr Concierge! Close To Ttc, Hwy401, 404, Dvp, Scarborough Town Center, Restaurants & Shops On Kennedy. (id:61852)
Century 21 King's Quay Real Estate Inc.
27 Junewood Crescent
Toronto, Ontario
Welcome to discover this extraordinary Georgina Revival hallmark. Quietly situated on a private enclave of the prestigious St. Andrew-Windfields neighborhood, this magnificent residence boasts approximately 6,348 sq ft above grade and features five (5) bedrooms, each with a full ensuite upstairs. The expansive central layout announces a formal entrance and graceful symmetry. Tasteful architectural refinements and recent upgrades throughout. An elegant circular stairwell, European oak panelling, splendid mirror walls, hand crafted vanities, and intricate beveled lead designs all mingling to create artistic and sensational aroma for the home. The main kitchen is equipped with a secondary kitchenette, offering a variety of cuisine options. Two sets of appliances plus a freezer in the lower level are all included. A wealth of sash windows and glass entrances, thoughtfully proportioned to provide abundant natural light. L-shape courtyard, lash backyard, and ample side yard provide a high level of privacy and comfort for garden gathering and family relaxation. A spectacular underground multi-purpose sport court and enormous game room is well-loved for year-round recreational activities. Extra large three-car garage, six additional ground parking spaces, and a basketball stand conveniently appointed at the north end of the building. Hot Water Tank owned. Partially furnished. The entire property and furniture presented are included, with the exception of the covered indoor pool wing, which is locked for safety. The location features a perfect proximity to top public and private schools, Granite Club, Sunnybrook Hospital, Hwy 401, golf courses, fine dinings and upscale shoppings. 27 Junewood Cres proudly enhances this exclusive community which is known for its sophisticated executive living and unparalleled social connectivity. (id:61852)
Sotheby's International Realty Canada
22 Greenland Road
Toronto, Ontario
Power of Sale - 22 Greenland Road, Toronto. Exceptional opportunity in the prestigious Banbury-Don Mills neighborhood. This property is being sold under Power of Sale and offers excellent potential for renovators, investors, or those planning to build new. Prime lot in a family-friendly area, surrounded by quality homes, close to top-rated schools, shopping, parks, and easy access to DVP/401. Don't miss this rare chance in a high-demand location. (id:61852)
Homelife District Realty
1762 Wilkinson Street
Innisfil, Ontario
Top 5 Reasons You Will Love This Home: 1) A truly exceptional offering, this executive estate sits on just over two acres of complete privacy, backing onto a serene forest in one of Innisfil's most prestigious neighbourhoods, delivering country-estate tranquility and close-to-everything convenience rarely found on the market 2) Boasting more than 5,500 above grade square feet and a total of 8,475 square feet of finished living space, this home features expansive principal rooms, 4+1 bedrooms, and 6 bathrooms, thoughtfully designed to accommodate large families, multi-generational living, or elegant entertaining on a grand scale 3) Inside, every detail speaks to luxury and craftsmanship, from the gourmet chef's kitchen with high-end appliances and granite finishes to custom trim work, built-in surround sound, six fireplaces, a steam room, gym, and games room, creating a perfect mix of sophistication and comfort 4) Step outdoors to your private resort-style oasis, complete with a sparkling inground pool, outdoor basketball court, and a lush forest backdrop offering ultimate privacy and year-round enjoyment for relaxation or recreation 5) The heated, fully finished three-car garage with tile flooring provides the perfect space for car enthusiasts or hobbyists, while the home's soaring ceilings, hardwood and ceramic floors, and meticulous attention to detail throughout make this estate a true masterpiece of luxury living in an exclusive setting. 5,511 above grade sq.ft. plus a finished basement. 8,475 sq.ft. of finished living space. (id:61852)
Faris Team Real Estate Brokerage
Garden - 45 Northcliffe Boulevard
Toronto, Ontario
Step into this fully detached 2-bedroom garden suite filled with natural light. The open - concept layout features a sleek kitchen with a large island, quartz counters, full-size stainless steel appliances and a gas stove, perfect for cooking or entertaining. Vaulted ceilings, LED pot lights, and radiant heated wide-plank floors create a warm, inviting atmosphere year-round. In-suite laundry and a private entrance add extra convenience. Located in one of Toronto's most vibrant neighbourhoods, you're just steps from top-rated schools, parks, local cafés, shops, and easy TTC access. This modern garden suite offers all the comforts you want in the stylish, convenient, and highly sought-after St. Clair West neighbourhood you'll love! (id:61852)
RE/MAX Hallmark Realty Ltd.
3407 - 3900 Confederation Parkway
Mississauga, Ontario
This fully furnished 1-bedroom, 1-bathroom unit also features a spacious den with a door, perfect for a home office or additional room. Spanning554 square feet, this modern condo includes a southwest-facing balcony, providing stunning views and plenty of natural light. Enjoy theconvenience of 1 parking spot and a locker for extra storage. Available immediately, M City offers residents access to a rooftop amenity spaceand a unique podium design that mirrors the tower's prismatic aesthetic. Don't miss out on the opportunity to live in this extraordinarycommunity. Welcome to your new home at M City, an architectural icon rising 60-storeys with an eye-catching, serpentine design that embodiesfluidity and lightness. (id:61852)
RE/MAX Premier Inc.
318 - 3200 William Coltson Avenue
Oakville, Ontario
Discover this beautifully designed 1-bedroom condo at the sought-after Upper West Side Condos by Branthaven Homes. Perfectly positioned in vibrant Joshua Meadows, this unit is appeals to first-time buyers, savvy investors or those looking to downsize in style. Step inside to an open-concept layout with soaring 9-foot ceilings and wide-plank flooring that flows throughout. Floor-to-ceiling windows flood the space with natural light and frame spectacular skyline views, best enjoyed from your oversized private balcony. The kitchen features sleek cabinetry, stainless steel appliances, ideal for both everyday living and entertaining. Locate the spacious bedroom which includes a large picture window, creating a serene retreat to start and end your day. Enjoy a full suite of upscale amenities: concierge-attended lobby, fully equipped fitness centre, elegant party lounge, guest parking, and a secure smart home system with keyless entry and 24/7 video surveillance. The standout rooftop terrace is your urban escape, complete with chic lounge seating, BBQ and dining areas. Live steps from the trails of Sixteen Mile Creek and the Sixteen Mile Sports Complex. Everyday essentials and major retailers, including Walmart, Longos, and Costco are minutes away. Easy access to Sheridan College, Oakville Trafalgar Hospital, and Highways 403, 401, and 407 makes this location unbeatable for both work and play. Includes 1 underground parking space and 1 locker. (id:61852)
Sam Mcdadi Real Estate Inc.
512 - 6 Chartwell Road
Toronto, Ontario
Welcome to your dream condo! This 3-bedroom, 2-bathroom beauty offers modern finishes throughout, including quartz counters, stainless steel appliances, and wide plank flooring, floor to ceiling windows. With a terrace and balcony, youll enjoy fresh air and sunlight from both north and south exposures. Conveniently located close to restaurants, public transit, major highways, Cineplex Cinemas, and Sherway Gardens. One Parking Spot Included. (id:61852)
Sutton Group-Associates Realty Inc.
