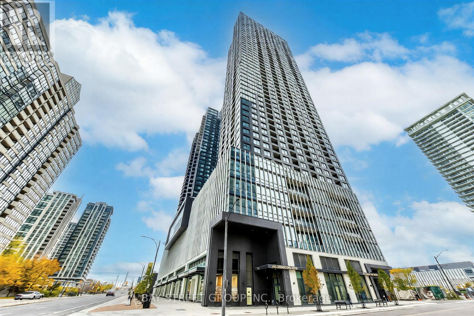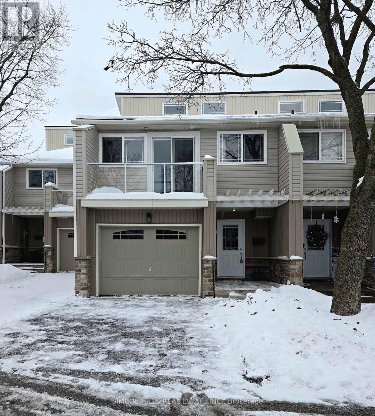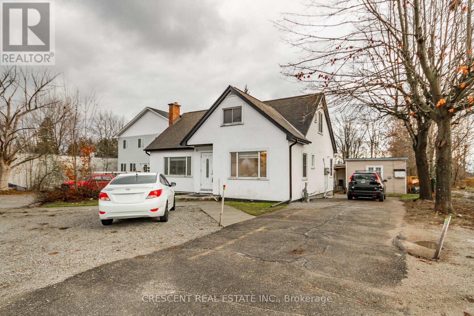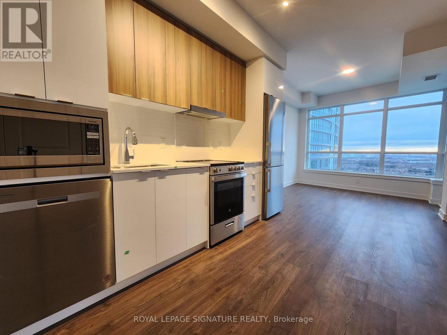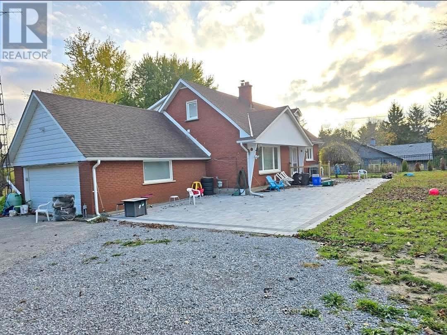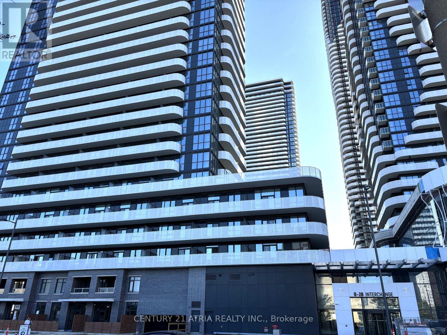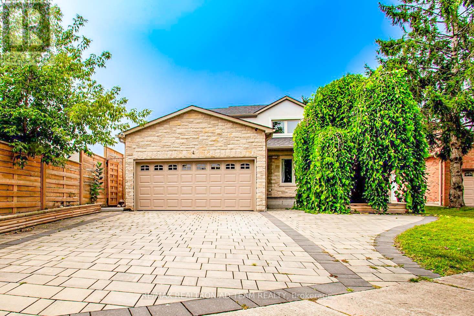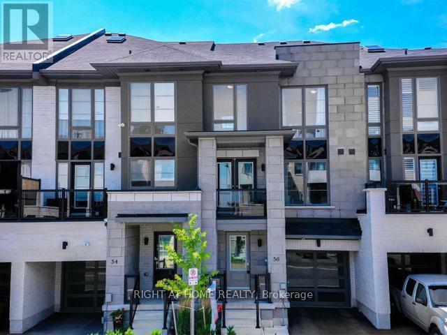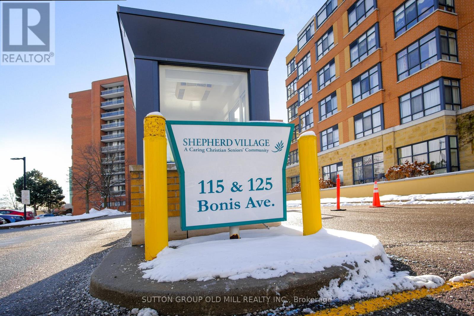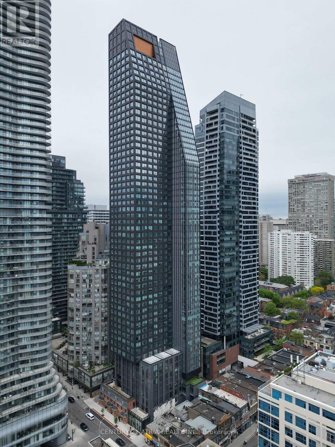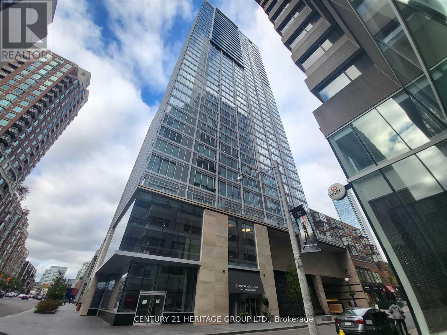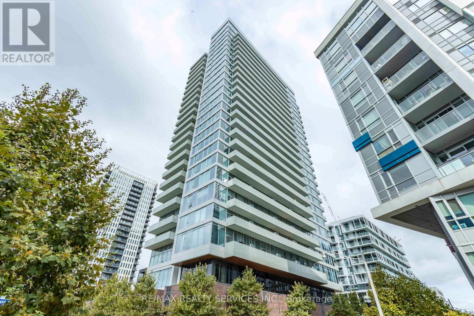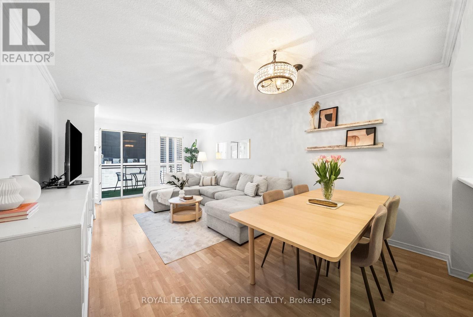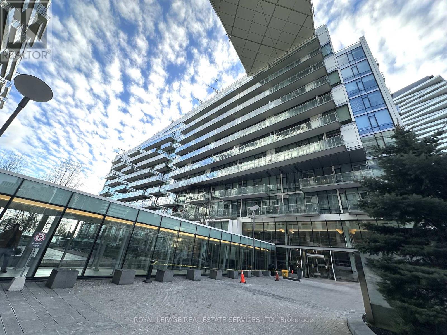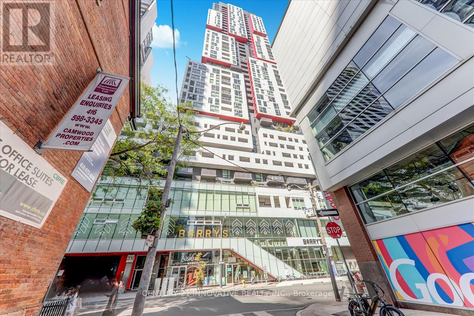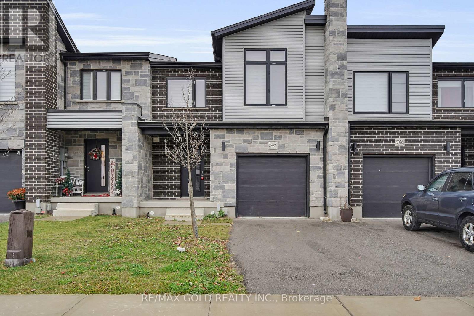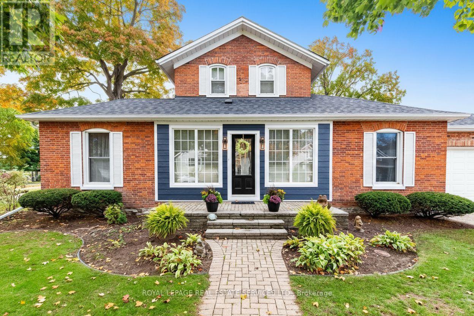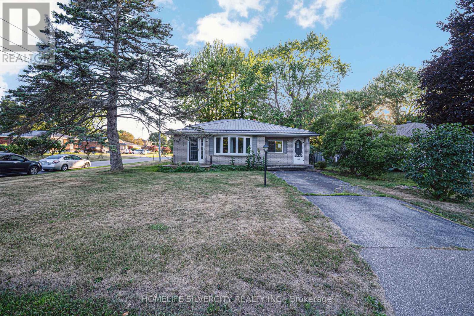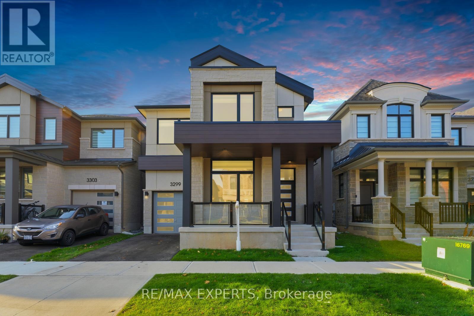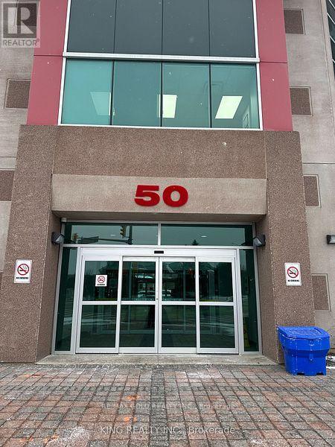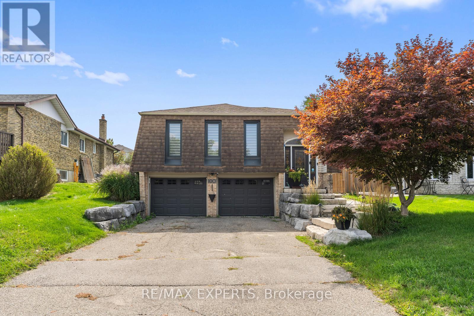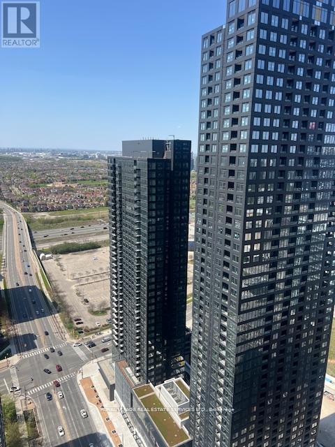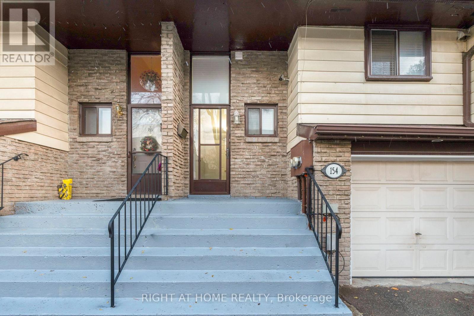3103 - 395 Square One Drive
Mississauga, Ontario
Welcome to this brand-new, sun-filled 2-bedroom, 2-bath corner suite on the 31th floor at the luxurious Daniels development in the heart of Mississauga's City Centre. Prepare to say wow the moment you enter the unit. This thoughtfully designed split-bedroom layout provides excellent privacy and comfort, complemented by high-end finishes throughout. The bright open-concept living and dining area features a walkout to a spacious balcony with unobstructed city skyline views and abundant natural light. The modern kitchen is equipped with quartz countertops, a centre island, and built-in appliances-perfect for everyday living and entertaining. Enjoy resort-style living with 5-star amenities, including a fully equipped fitness centre, outdoor terrace, full basketball court, rock climbing wall, pet spa, sauna, private meeting rooms, children's playroom, and 24-hour concierge. Ideally located in the vibrant Square One District, you're just steps from Square One Shopping Centre, Sheridan College, T&T Supermarket, YMCA, dining, parks, GO Transit, MiWay, and the library, with quick access to UofT Mississauga. Pictures with furniture are virtual staged, for illustration purpose. (id:61852)
Bay Street Group Inc.
36 - 12 Lankin Boulevard
Orillia, Ontario
Just steps from beautiful Lake Simcoe, this move-in-ready 1240 sq. ft. 3+1 bedroom townhouse features a modern kitchen with stainless steel appliances, updated lighting, and a spacious foyer, with carpet being removed and new upstairs flooring getting installed and paint touch-ups to be completed before move-in. The finished lower-level can be used as a bedroom, office, playroom gym, or workspace. The primary bedroom has a private balcony and two large closets, plus two additional spacious bedrooms. Close access to highways, shopping, restaurants, parks, beaches, and trails, this home delivers convenience and relaxed lakeside living. AAA+ tenants only. Please submit full Equifax credit report, job letters, 3 months pay stubs and rental application. (id:61852)
Simcoe Hills Real Estate Inc.
Main & Upper - 261 Barrie Road
Orillia, Ontario
Be the first to move in since a recent reno in this stunning, 2-storey home (main & upper floors) with a HUGE shared backyard and back deck, re-designed for functionality - ideal for a family or group of friends. This generously proportioned 5-bedroom residence offers abundant room for everyone, ensuring privacy & collective enjoyment in equal measure. Customize the many rooms to fit your exact needs, as any of the spacious bedrooms could effortlessly transform into a dedicated home office, study area, or hobby room. The thoughtful, re-worked layout enhances daily life. Enjoy the open-concept Living/Dining/Kitchen area that serves as the heart of the home and perfect place for entertaining guests, hosting game nights, or comfortably cooking large, delicious meals for the whole crew. Functionality is effortless, w/the convenience of in-suite laundry on the main fl for easy access. The home has three bathrooms, including a three-piece on the main floor, & both a four-piece & a two-piece on the upper level, ensuring no morning rush hour bottlenecks. Situated in a friendly neighborhood that places you moments from everything you need: enjoy quick & easy access to the Trans Canada Highway & Highway 11, facilitating a stress-free commute to work or exciting adventures out of town; families will appreciate the close proximity to Harriett Todd Public School, making the school run a breeze, as well as the nearby McKinnell Square park, complete w/a baseball diamond & playground for fun outdoor activities, fitness. The Orillia Recreation Centre is just a short drive away. Errands & leisure couldn't be easier with only a short drive or walk to lots of popular restaurants & shopping on Memorial Ave, or a quick jaunt to the plaza on Monarch Dr offering even more retail therapy & good eats. This home is waiting for you to move in & enjoy the benefits of its functional updates & prime location. Don't miss this rare opportunity to secure a spacious lease in a fantastic spot! (id:61852)
Crescent Real Estate Inc.
2705 - 50 Upper Mall Way
Vaughan, Ontario
Welcome to this stunning, recently built two-bedroom unit located on the 27th floor. This exceptional unit features two full bathrooms and provides direct access to the Promenade Shopping Centre as well as public transit. With 9-foot ceilings, the layout is bright and airy, filled with abundant natural light from large windows. The second bedroom also includes two large windows, making it a rare find. Residents can enjoy premium amenities, including a gym, yoga studio, party room, and golf simulator. Additionally, top-rated schools, shopping centers, banks, and fine restaurants are all in very close proximity. Internet,One Parking Spot and One Locker Unit are included. (No Pets or Smokers As Per Landlord's Request) (id:61852)
Royal LePage Signature Realty
1377 Stouffville Road
Richmond Hill, Ontario
Recently renovated home on a massive lot lined with mature trees in Rural Richmond Hill. Three upstairs bedrooms plus one on the main floor with an office that could double as a bedroom. Landlord will reserve the basement for personal use, however tenant will have access to basement in order to restart the water pump. Backyard use is permitted, however Landlord will still have shared use Landlord will pay utilities if the tenant meets their criteria (id:61852)
Century 21 Innovative Realty Inc.
4209 - 28 Interchange Way
Vaughan, Ontario
Move Into A Brand New 1+1 Br Grand Festival Unit By Menkes In The Heart Of Heart of Vaughan Metropolitan Centre! Laminate Thru Out, Open Concept Kitchen/Living/Dining Area, Featuring A Gorgeous Modern Kitchen W/ B/I stainless steel appliances. Spacious & Efficient Bedroom W/ Floor to Ceiling Windows providing this stunning Unit with natural light, Separate Rm Den with Door. A Large Balcony offering unobstructed East-facing views. Live Steps Away From Vaughan Metropolitan Centre Subway station that connects riders to Downtown Toronto. Close to several transit option-YRT, VIVA buses and ZUM transit. 7 minute subway ride to York University Campus. Close to several green spaces, parks and many educational institutions for all ages. Take your life to a whole new level of fun and celebration at Grand at Festival! (id:61852)
Century 21 Atria Realty Inc.
4 Gilmour Drive
Ajax, Ontario
Stunning 4+2 Bedroom Home Situated On A Large, Deep 151 Ft Lot, Featuring An Elegant Stone And Stucco Exterior And A Fully Interlocked Driveway. This Home Offers A Professionally Finished Basement With Permits, Including Two Bedrooms And A Full Bathroom, Ideal For Extended Family Or Additional Living Space. The Bright And Open-Concept Main Floor Has Been Thoughtfully Redesigned With Walls Removed Under City Permits, Creating A Seamless Flow. Enjoy Combined Living And Dining Areas, Along With A Separate Yet Open Family Room. The Home Is Enhanced With Hardwood Floors, Wainscoting, And Accent Walls Throughout The Main Floor. A Striking Hardwood Staircase With Glass Railings Leads To The Upper Level And Basement. Additional Upgrades Include Crown Moulding, Wainscoting, Pot Lights On The Main Floor And Second-Floor Hallway, And Smooth Ceilings Throughout. The Upgraded Kitchen Boasts A Waterfall Quartz Island, Newer Cabinetry, And High-End Jenn-Air Stainless Steel Appliances, With A Walkout To The Spacious Backyard From The Dining Area, Perfect For Entertaining. The Primary Bedroom Features His And Hers Closets And A 3-Piece Ensuite. All Other Bedrooms Are Generously Sized, And There Is No Carpet Throughout The Home.The Basement Offers A Recreation Room, Two Bedrooms, A 3-Piece Bathroom, And Laundry, All Completed With Permits. Direct Access To The Garage From Inside The Home Adds Convenience. Recent Updates Include Roof (2022), Owned Hot Water Tank (2021), And Fresh Paint Throughout (2024). Ideally Located Minutes To Hwy 401 And Just 5 Minutes To Ajax Go Station For Easy Commuting. Close To Costco, Home Depot, Walmart, Lifetime Fitness, And A Wide Range Of Amenities. A Move-In-Ready Home With Quality Finishes Throughout - A Must See! **Extras** High End Jenn-Air Stainless Steel Appliances: (S/S Fridge, S/S Stove, & S/S Dishwasher) Microwave, Washer, Dryer, Hot Water Tank, All Light Fixtures, 6 Security Cameras, Flo Water System To Prevent Floods & CAC. (id:61852)
RE/MAX Realtron Ad Team Realty
31 - 56 Pallock Hill Way
Whitby, Ontario
3-storey townhouse in a very desirable family friendly location in Whitby -Pringle Creek with high ceilings and a practical open concept layout. Snow-clearing, parking and water are included in the condo fee. Being sold under power of sale due to mortgage default. (id:61852)
Right At Home Realty
611 - 115 Bonis Avenue
Toronto, Ontario
Welcome to Shepherd Gardens, a 65+ Independent Living Building. Enjoy wonderful amenities including a chapel, restaurant, gym on your own floor, an indoor pool, cafe, hair salon/spa, a courtyard for BBQ's with friends & family. This unit has been professionally painted in Dec'24 and is flooded with natural light, huge windows and treetop views. 2 bedrooms , 2 bathrooms ( Primary has Walk-in Closet and 4pc ensuite). PROPERTY TAXES INCLUDED IN MONTHLY MAINTENANCE FEES **EXTRAS** Stainless Steel Fridge , Stove, Dishwasher, New Heat Pump Nov '24 (id:61852)
Sutton Group Old Mill Realty Inc.
2501 - 8 Wellesley Street W
Toronto, Ontario
Ultimate downtown convenience. This brand-new 1-bedroom, 1-bath suite on the 25th floor of Centre Court's 8 Wellesley Residences offers unparalleled urban living with a bright, efficient layout and modern finishes. The location is truly unbeatable, with Wellesley Subway Station literally outside your front door, offering instant access to Yorkville, U of T, TMU, the Financial District, and the Eaton Centre. Enjoy over 21,000 sq. ft. of world-class amenities, including a 6,300 sq. ft. Fitness Club and comprehensive co-working lounges, perfect for professionals and students seeking absolute transit accessibility and luxury. Sold with full TARION Warranty. (id:61852)
Century 21 Atria Realty Inc.
2313 - 188 Cumberland Street
Toronto, Ontario
WELL KNOWN PRESTIGOUS DOWNTOWN YORKVILLE LOCATION TO ITS BEST. NEWER STYLISH LUXURY BUILDING. STEPS TO UPSCALES RESTAURANTS/BRAND NAME FLAGSHIP STORES/MUSEUM/TRANSITS/UNIVERSITY OF TORONTO. TRUE DOWNTOWN LUXURY LIVING. 24 HRS CONCIERGE & STATE OF ART RECREATION FACILITIES.HIGH LEVEL, WELL DESIGNED COZY BRIGHT AND FUNCTIONAL ONE BEDROOM SUITE IN NEUTUAL DECOR. (id:61852)
Century 21 Heritage Group Ltd.
403 - 20 Tubman Avenue
Toronto, Ontario
Enjoy luxury living at "The Wyatt" by Daniels, in the heart of downtown Toronto! This spacious 3-bedroom, 2-bathroom condo spans over 40 feet wide and offers about 1,084 sq ft of bright, open living space. Floor-to-ceiling windows stretch over 16 feet, filling the home with natural light. With 9'2" ceilings, added lighting, and stylish wide-plank laminate flooring, this unit feels modern and welcoming. The kitchen is designed for both cooking and entertaining, featuring full-size stainless steel European appliances, sleek cabinets, a large kitchen island, and expansive quartz countertops. The primary bedroom includes a private 3-piece ensuite for extra comfort. This unit comes with 1 locker and 1 parking space. The building offers top-notch amenities, including a pet washing station, bike storage, kids' play area, bouldering wall, gym, media room, study/meeting room, a bookable lounge with a kitchen, and an outdoor terrace. With a streetcar right outside, commuting is easy. Located in one of Toronto's most exciting neighborhoods, you're just steps from parks, a basketball court, a soccer field, a community center, restaurants, cafes, grocery stores, and more. Everything you need is within walking distance! Shared Building Amenities Include Rooftop Terrace, Exercise/Yoga Room, Gym, Theatre, Sauna, Party/Meeting Rooms, And Visitor Parking (id:61852)
RE/MAX Realty Services Inc.
206 - 18 Hollywood Avenue
Toronto, Ontario
Not your average 1+Den condo(den can be 2nd bdrm)- this ones huge and perfectly placed! With 965 sq ft of spacious, thoughtfully laid-out living, this bright suite in Hollywood Plaza feels more like a home than a condo. Conveniently located on the second floor- no long waits for elevators here! The open-concept layout offers room to truly live, theres space for a proper dining area and bar stools at the breakfast bar. The king-sized primary bedroom features a walk-in closet plus two built-ins, while the oversized den with French doors easily doubles as a second bedroom or a stylish home office. Steps to Yonge & Sheppard subway, dining, shopping, top schools, and every amenity you could need! Exceptional amenities include a 24-hour concierge, indoor pool, saunas, fitness centre, party room, and guest suite. If you're tired of cramped layouts and tiny dens that barely fit a desk, this one is a must-see! (id:61852)
Royal LePage Signature Realty
818 - 39 Queens Quay E
Toronto, Ontario
Luxury Living with 10' Ceilings! This beautiful 1-Bedroom + Large Den with doors (Spacious enclosed den with two panel sliding doors, offering flexible use) features 2 full bathrooms, Miele appliances, a Sub-Zero fridge, and custom-built-ins. Step onto the balcony to enjoy a lake view. Prime location-just steps from Loblaws, LCBO, and George Brown College. Exceptional amenities include indoor and outdoor pools, plus a premium gym. A must-see! (id:61852)
Royal LePage Real Estate Services Ltd.
807 - 270 Wellington Street W
Toronto, Ontario
Are you tired of looking at condo units that are poorly designed & maintained, dirty, dimly lit and showing obvious lack of pride in ownership? Well look no further! Suite 807 at "The Icon", 270 Wellington St. W., is 597 sq/ft of thoughtfully designed, spacious, open concept living space that has been tastefully decorated and maintained as a home should be. This cozy and inviting unit offers floor to ceiling windows allowing an abundance of light to flood the area, hardwood floors thru-out, a Primary bedroom large enough for a king sized bed, dresser & nightstands as well as a considerably large washroom with glass shower. There's ample storage with a double closet in the master & at the entrance, as well as 1 owned locker. The building itself has three elevators so your'e never waiting long, exceptional concierge, a gym, indoor lap pool, underground parking, cyber lounge & roof top terrace with multiple bbq's for use. This lakefront community offers everything one could need within walking distance including a multitude of world class restaurants, grocery stores, entertainment, 2 min walk to the Roger's Centre, 10 min walk to Union Station and steps to the waterfront. Condo fees include water, hydro and gas!! Treat yourself to a showing where you will not be disappointed and come see where you might soon call home. (id:61852)
Royal Heritage Realty Ltd.
1711 - 318 Richmond Street W
Toronto, Ontario
Beautiful One Bedroom + Den Condo in Picasso. In The Heart of Down Town. Spacious Living space, Balcony on Wast view, Party Room, Outdoor Hot Tub, Outdoor Bbq Sauna and Gym. Vibrant King and Queen Street West. Close to CN Tower, Rogers Centre, Air Canada Centre and Financial District Floor to Ceiling Windows. Open Concept Layout and Modern Finishing. (id:61852)
Century 21 Innovative Realty Inc.
2982 Turner Crescent
London South, Ontario
Excellent starter home, modern open concept, 2 story layout plan, laminate floors on the main floor, open concept kitchen with central island and stainless steel appliances, move in ready. (id:61852)
RE/MAX Gold Realty Inc.
141 Main Street
St. Catharines, Ontario
Welcome to beautiful, historic Old Town Port Dalhousie! **Over $120k of renovations & upgrades since 2023**. This charming lakeside community offers the perfect blend of small-town warmth and modern convenience. Just minutes from shopping, banking, healthcare, emergency services, golf, fishing, scenic trails, beaches, restaurants, wineries, public transit, and the local library, everything you need is close at hand. Enjoy the vibrant waterfront lifestyle with the magnificent Port Dalhousie Yacht Club, the iconic piers, and famous Lakeside Park, home to its beautiful beach, breathtaking sunsets, and the beloved historic antique carousel, all just steps away. Relax on your side deck and take in water views of the Royal Henley rowing course on Martindale Pond, a picturesque setting that captures the true essence of Niagara living.This home has been beautifully upgraded throughout since 2023: featuring fresh paint, new hickory hardwood flooring, and new windows in the main-floor bedrooms. The main bathroom has been completely remodelled with modern finishes. The kitchen boasts brand new stainless steel appliances, including a fridge, stove, and dishwasher. Major updates include a new roof (2023), Hardie board plank siding (2025), a new fenced side and backyard, and updated exterior lighting.The property offers ample private parking with two interlock driveways and an attached oversized double garage, fully insulated and equipped with radiant heat, industrial shelving, and an I-beam with a come along, perfect for the hobbyist or craftsman.Conveniently located just 15 minutes from Niagara-on-the-Lake, 25 minutes from Niagara Falls, and about an hour from downtown Toronto, this home offers the perfect balance of tranquil lakeside living and easy access to vibrant destinations. Lifestyle, location, and endless amenities await you in this exceptional Port Dalhousie home. (id:61852)
Royal LePage Real Estate Services Ltd.
35 Lynn Park Avenue
Norfolk, Ontario
Huge opportunity for investors, handymen, and first-time home buyers! Welcome to 35 Lynn Park Ave - a solid backsplit sitting on a generous corner lot in Port Dover's quiet north end, just steps from the scenic Lynn Valley Trail.This home features three bedrooms, two full bathrooms, a functional main floor layout, and a spacious lower level offering excellent potential for added living space or future customization. The property includes a detached garage, a durable metal roof, and a wide side yard perfect for expansion, landscaping, or outdoor entertainment.While the home needs renovation, it presents a fantastic canvas to add your personal touch or value through improvements. Whether you're looking to create your dream home or invest in a growing lakeside community, this location offers long-term potential in a charming and established neighborhood. (id:61852)
Homelife Silvercity Realty Inc.
RE/MAX President Realty
3299 Harasym Trail
Oakville, Ontario
Welcome to this spectacular Reign Model by Mattamy Homes, offering 2,750 sq. ft. of luxurious living space in one of Oakvilles most sought-after communities. Perfectly situated on a premium lot backing onto a tranquil ravine, this home combines elegance, comfort, and privacy in one incredible package.Step inside to discover a thoughtfully designed layout with soaring 10 ft. ceilings on the main floor and 9 ft. ceilings on the second floor, creating a bright and open atmosphere throughout. Upgraded hardwood flooring flows seamlessly across the home, complemented by modern pot lighting and designer finishes that elevate every room.The heart of the home is the stunning gourmet kitchen, featuring upgraded stainless steel appliances, extended upper cabinetry, quartz countertops, a stylish backsplash, and an oversized islandperfect for family gatherings and entertaining. The kitchen opens into a spacious family room with large windows framing serene views of the ravine, bringing the outdoors in.Upstairs, you'll find generously sized bedrooms, each with impressive closet space. The luxurious primary suite boasts a spa-like ensuite and a walk-in closet designed for both style and function. The convenience of a second-floor laundry room, complete with extra walk-in storage and custom cabinetry, adds everyday ease to this already perfect floor plan.Outside, enjoy the peace and privacy of your backyard retreat, overlooking lush ravine greenery ideal spot to unwind after a long day or host summer get-togethers.This home truly has it all: space, style, upgrades, and an unbeatable location with nature right at your doorstep. Don't miss your chance to own this rare gem in Preserve West! (id:61852)
RE/MAX Experts
212-50 Sunny Meadow Blvd Boulevard N
Brampton, Ontario
Client Remarks Location Location and Location 6 Unique Office In The Sunny Meadows Commercial Condominium Complex There's A Unit That Will Meet Any Kind off Professional's Business Needs. Lawyer, Mortgages Real East Accounting Immigration Consultations and Teaching Centre The Sunny Meadows Commercial Centre Strategically Located Across Brampton Civic Hospital Complex And Tall Pines - Long-Term Care Facility. Close Proximity To Highways 410, 407, And Downtown Brampton **EXTRAS** 56,600 Square Foot Three Story Professional Office With 64 Suites. Abundant Surface And Secure Underground Parking (id:61852)
RE/MAX Gold Realty Inc.
Lower - 100 Hesp Drive
Caledon, Ontario
Welcome To 100 Hesp Drive! This Well-Maintained Basement Unit Offers Comfort And Convenience In The Desirable Bolton-West Community. Featuring 655 Sq.Ft Below Grade (As Per iGuide Floor Plan), 2 Bedrooms, A 3-Piece Bathroom & Separate Stacked Washer & Dryer. This Unit Offers A Comfortable Living Area Complete With A Gas Fireplace For Warm, Cozy Evenings. Enjoy The Ease Of Your Own Private Entrance And Take Advantage Of 2 Dedicated Driveway Only Parking Spaces. Designated Outdoor Space Next To The Entrance At The Side Of The House! Just Minutes From Bolton's Vibrant Town, You'll Have Access To A Variety Of Shops, Dining Options, And Everyday Conveniences. Perfect For Couples, Professionals, Or Anyone Seeking A Comfortable Place To Call Home. Don't Miss This Opportunity! (id:61852)
RE/MAX Experts
4801 - 430 Square One Drive
Mississauga, Ontario
Bright Beginnings Await - The Daylight Model | 430 Square One Dr, Unit 4801, Mississauga. Welcome To Avia, Where Sophistication Meets Everyday Comfort In The Vibrant Heart Of Mississauga. Introducing The Daylight Model-A Brand-New, Never-Lived-In 1-Bedroom Suite That Blends Warmth, Style, And Functionality Into One Inviting Space. Step Into A Thoughtfully Designed Open-Concept Layout That Welcomes Natural Light Through Expansive Windows, Creating An Airy, Uplifting Atmosphere Ideal For Both Quiet Mornings And Cozy Evenings. The Sleek Kitchen Comes Equipped With Premium Stainless Steel Appliances-Including A Fridge, Stove, Dishwasher, And Microwave-Perfectly Complementing The Modern Finishes Throughout The Unit. Step Out Onto Your Private Balcony To Enjoy Fresh Air And Peaceful Views-Whether It's Your Morning Coffee Or A Quiet Moment At Sunset, This Outdoor Space Is Your Personal Urban Retreat. Suite Highlights: Brand-New 1-Bedroom Condo With Contemporary Finishes. Open-Concept Layout With Seamless Flow Between Living, Dining & Kitchen. Gourmet Kitchen With Stainless Steel Appliances. Private Balcony For Outdoor Enjoyment.In-Suite Laundry For Daily Convenience.1 Underground Parking Spot & 1 Storage Locker IncludedHigh-Speed Internet Included In Rent. Resort-Style Amenities: Enjoy Access To Avia's Upscale Amenities, Including A Fully Equipped Fitness Center, Party Room, Media Lounge, Outdoor Terrace, And 24-Hour Concierge Service-All Curated To Enhance Your Lifestyle And Well-Being. Unbeatable Location: Ideally Located In Parkside Village, You're Just Moments From Square One Shopping Centre, Sheridan College, Mohawk College, And CelebrationSquare. Explore The Area's Vibrant Dining Scene, Trendy Cafés, Bars, And Entertainment Venues, All Just Steps Away. With Easy Access To Highways 401, 403, QEW, And The Mississauga Transit Hub, Commuting Is Both Quick And Effortless.Whether You're A Young Professional, A Student, Or Someone Looking To Enjoy The Best Of Urban L (id:61852)
Royal LePage Real Estate Services Ltd.
154 - 180 Mississauga Valley Boulevard
Mississauga, Ontario
Stunning and Professionally Renovated Home in the Heart of Mississauga! This spacious family home features a beautiful kitchen with a striking backsplash, granite countertops, and stainless-steel appliances, including a brand-new Samsung stove. Enjoy a warm and inviting living room enhanced with a modern stone feature wall, flat ceilings, crown moulding, LED pot lights, and quality laminate flooring throughout. (The landlord has installed carpet over the laminate for their convenience, which can be removed upon request.) See Pictures without the carpet. The home offers three fully renovated bathrooms and a separate entrance to the basement, perfect for an extended family or future potential. (Currently rented for $1000/month). Low maintenance fees make this home even more appealing. Located just minutes from Square One and LRT, public transit, Cooksville GO Station, and all major amenities. Simply move in and enjoy a beautifully finished, turnkey property in a prime location! (id:61852)
Right At Home Realty
