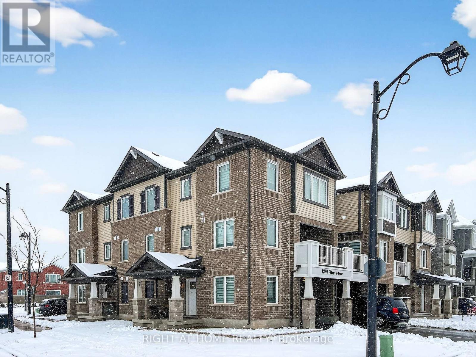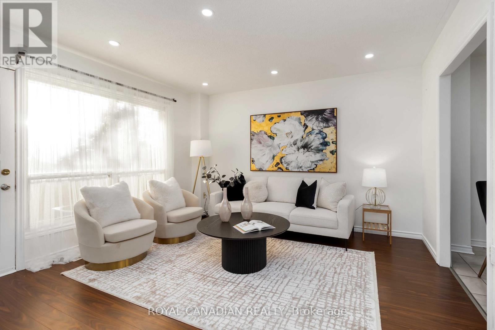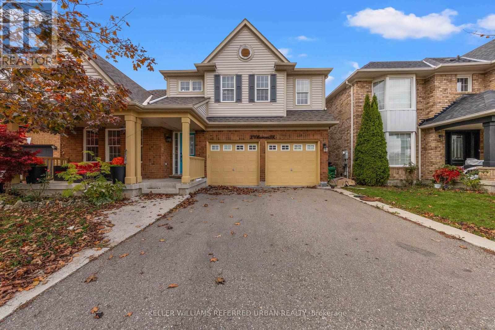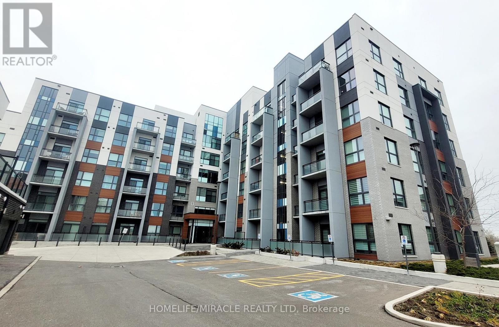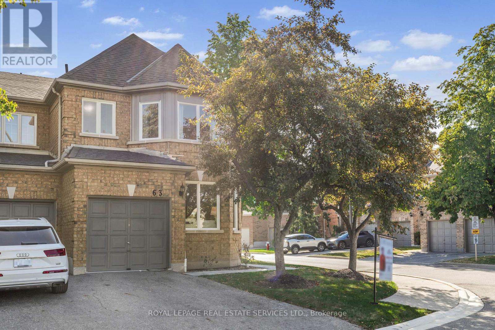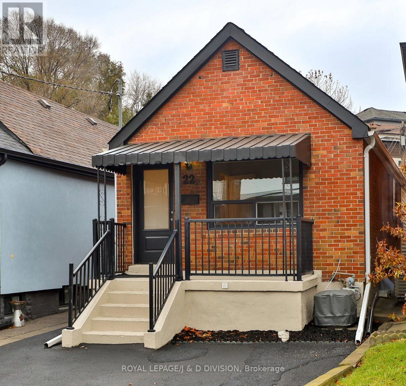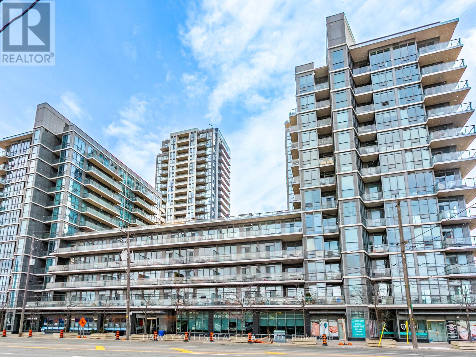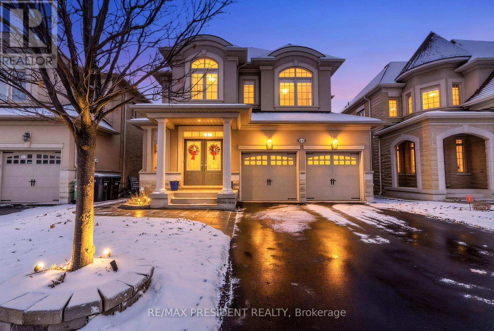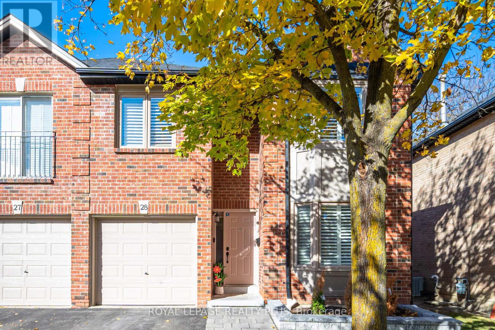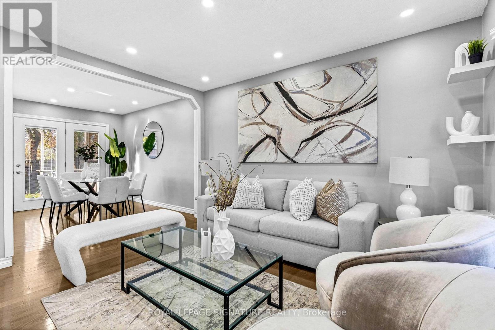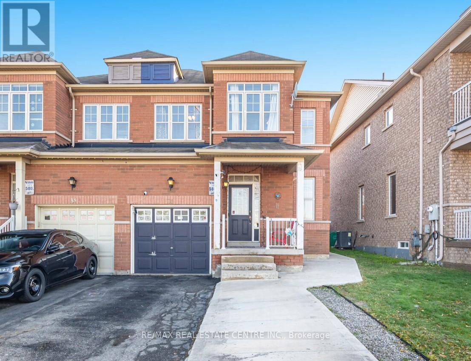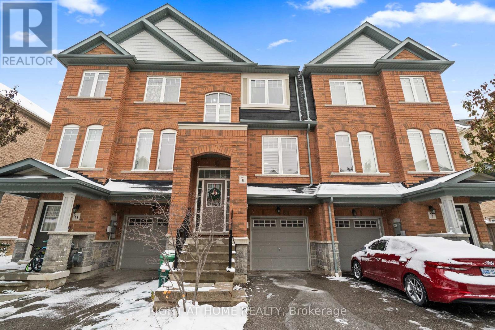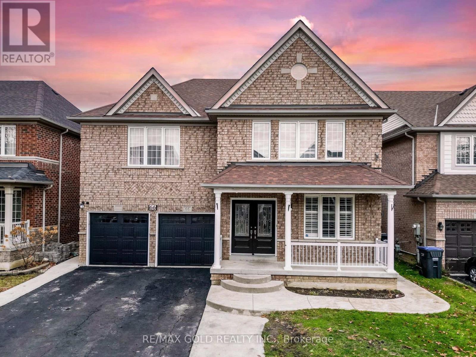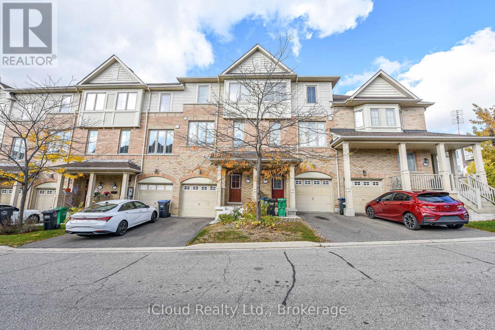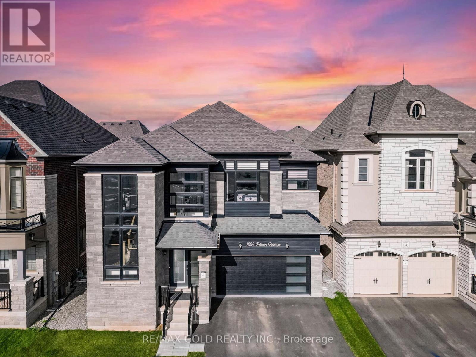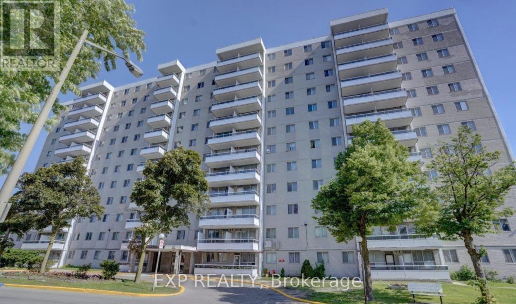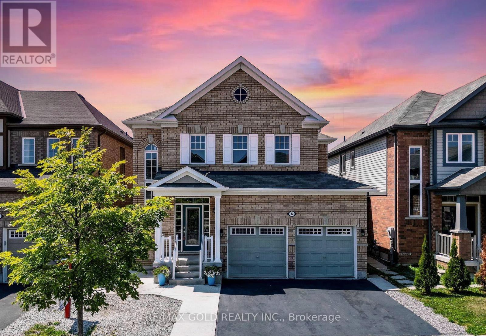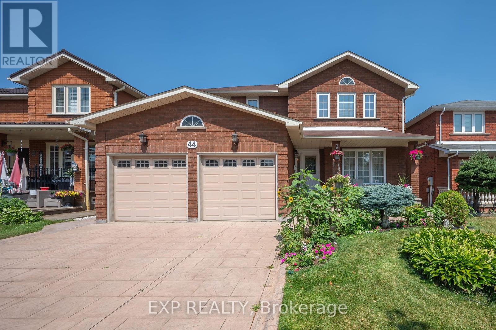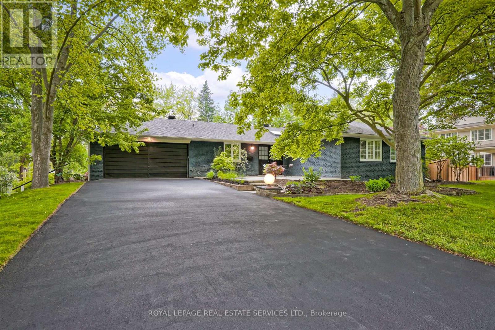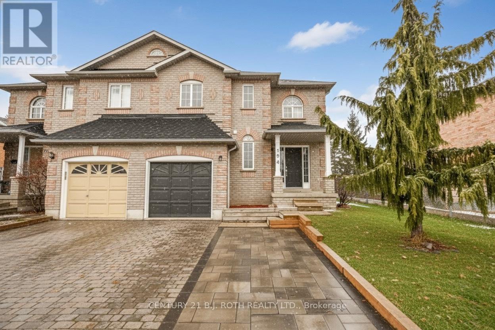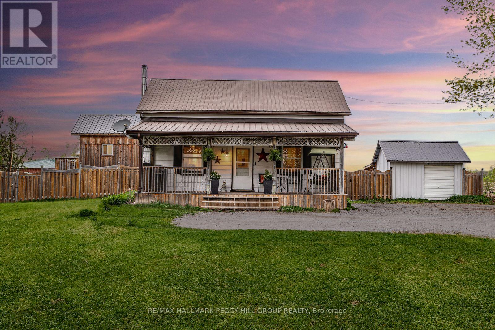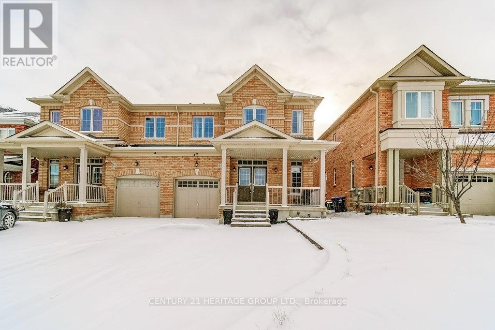1274 Hop Place
Milton, Ontario
Your New Home Awaits at 1274 Hop Pl, a Beautifully Kept, Modern, 3-Storey Town situated on a Premium Lot in one of Milton's Newest and Friendliest Neighbourhoods. This home offers 3 Bedrooms and a Large Den (ideal as an Office, Guest Room, or Additional Bedroom), and 2 Full Bathrooms plus a Powder Room, with a Functional Layout designed for Everyday Living and Comfort. Entering the home, you're welcomed by a Foyer opening up to the Den, Walk-Out Access to the Garage (equipped with a Smart Garage Door Opener and EV Charger Outlet), and Additional Storage, before heading upstairs to the Main Living Level. The second floor features a Spacious Open-Concept Layout with a Large L-Shaped Kitchen equipped with Stainless Steel Appliances, Gas Stove, and a Large Island with Breakfast Bar. The living area is perfect for both Relaxing and Entertaining, complemented by a Dedicated Dining Space with a Walk-Out to the Balcony. The space is Naturally Bright, flooded with Natural Sunlight, and enhanced by Pot Lights Throughout. A Powder Room, thoughtfully tucked away, and a Laundry Room with Ample Storage complete this level. The upper floor features Three Well-Sized Bedrooms and Two Full Bathrooms. The Primary Bedroom includes a Walk-In Closet and a Private Ensuite with Glass Shower. The Secondary and Third Bedrooms offer Comfortable Living Space with Generous Closets, along with an Oversized Linen Closet for Added Storage. The home features Premium Zebra Blinds Throughout and Newly Installed Vinyl Flooring on the upper level. Located in a Growing, Family-Friendly Area close to New Schools, Parks, Shopping, Plazas, and Everyday Amenities, this home suits a Wide Range of Lifestyles. The property is offered Partially Furnished, with the opportunity for a 6 or 12 Month Term. (id:61852)
Right At Home Realty
106 - 475 Bramalea Road
Brampton, Ontario
Welcome To This Beautifully Updated 3-Bedroom, 2-Bath Townhouse Located In Brampton's Highly Sought-After Southgate Community! Perfect For First-Time Buyers Or Investors, This Move-In-Ready Home Is Freshly Painted And Features A Spacious Open-Concept Living And Dining Area With Modern Laminate Flooring, Pot Lights, And A Walk-Out To A Private Fenced Patio - Ideal For Family Gatherings Or Summer BBQs. The Bright Eat-In Kitchen Showcases Quartz Countertops, Stainless Steel Appliances, Ample Cabinet Space, And A Functional Layout For Everyday Convenience. Upstairs, You'll Find Three Generous Bedrooms With Large Windows And Closets Offering Plenty Of Natural Light, While The Finished Basement Provides Additional Living Space Perfect For A Home Office, Gym, Or Recreation Room. Nestled In A Highly Desirable Neighbourhood, This Home Offers An Exceptional Lifestyle With A Condo-Maintained Outdoor Pool Just Steps Away And The Vibrant Chinguacousy Park Right Across The Street - Featuring Trails, Playgrounds, Sports Facilities, And Year-Round Recreation For The Whole Family. Perfectly Positioned Near Bramalea City Centre, GO Train Station, Brampton Civic Hospital, Schools, Transit, And Major Highways, This Property Delivers The Ideal Blend Of Comfort, Convenience, And Community Living - A True Must-See In A Family-Friendly Neighbourhood! (id:61852)
Royal Canadian Realty
20 Williamson Drive
Brampton, Ontario
This is your new family home!! Another Quality House by Mattamy Homes! Fronting onto Mary Goodwillie Young Park, you have 4 Spacious Bedrooms, 3 Bathrooms, and a Fully Finished Basement. Lots of room for everyone in the family to relax, study, play and enjoy themselves, individually and all together. Light & Bright Colors. Sun-Filled Main Floor Boast Spacious layout with Big Living Room, Family Room W/Gas Fire Place, Laundry Room with Dryer & Washer, Large Kitchen W/Island Countertop, Modern Kitchen Cabinet with plenty of storage & breakfast table area. Separate serving room beside Kitchen with huge storage . Primary Bedroom w/4PC Ensuite & Walk-In Closet. The backyard is Maintenance Free, and has Large shed and Planters, for that Springtime Garden. 2 Cars garage with TOTAL 4 Car Parking. Quiet Neighbourhood, All Amenities, Schools, Cassie Campbell Community Centre Shopping and Public Transit all nearby. (id:61852)
Keller Williams Referred Urban Realty
510 - 50 Kaitting Trail
Oakville, Ontario
Welcome to Mattamy built upgraded beautiful 1 Bedroom + 1 Den unit.9 feet ceiling. Upgraded kitchen with soft close cabinet, granite counter top with flush breakfast bar. Stainless steel appliances with over the range microwave. Washer/Dryer In-Suite laundry. W/O Balcony with beautiful view. Media wall. Bedroom with large picture window and mirrored closet. Smart home equipped keyless entry. Rooftop terrace, Gym/Exercise room. Close to major highways, hospital. Surrounded by many amenities. Short walk to school and shopping. Public transport at door step. Owned 1 Parking and 1 Locker. Internet included in monthly maintenance. (id:61852)
Homelife/miracle Realty Ltd
40 Nathaniel Crescent
Brampton, Ontario
Stunning 3 + 2 Bedroom Semi-Detached Home in One of Brampton's Most Family-Friendly Neighborhoods! Welcome to this beautifully upgraded semi-detached home featuring 3 spacious bedrooms plus 2 additional bedrooms in the finished separate entrance basement, along with 2 kitchens and 3.5 bathrooms-perfect for large families or those seeking rental potential. The main and second levels boast elegant hardwood flooring, complemented by a separate living room and family room, ideal for both relaxation and entertaining. The open-concept kitchen features sleek quartz countertops, offering both style and functionality. A newly finished oak staircase enhances the home's modern appeal. Upstairs, the gorgeous primary bedroom includes a walk-in closet, along with two additional generously sized bedrooms. The finished basement with a separate entrance is perfect for extended family or can serve as an excellent income-generating rental unit. Conveniently located near the Mississauga/Brampton border, with easy access to Highways 407 and 401, this home provides the perfect blend of comfort, convenience, and value. (id:61852)
Homelife Partners Realty Corp.
63 - 5230 Glen Erin Drive
Mississauga, Ontario
Renovated 4-Bedroom Premium End Unit Townhome in Prime Erin Mills! Backing onto a peaceful park, this beautifully upgraded and meticulously maintained home offers comfort, space, and an unbeatable location. Key Features:Bright 4 bedrooms, 3 bathrooms, Brand-new kitchen with quartz countertops & large island,Open-concept kitchen with breakfast bar & walkout to private backyard, Main floor family room with hardwood floors & cozy fireplace, Separate living room with large window, Huge primary suite with walk-in closet & 5-pc ensuite, Finished basement with recreation room + office, Located minutes from John Fraser & St. Aloysius Gonzaga Secondary Schools, Credit Valley Hospital, Erin Mills Town Centre, parks, transit & highways (403/401/QEW). A rare opportunity to own a move-in-ready end-unit townhome in one of Erin Mills most desirable communities! (id:61852)
Royal LePage Real Estate Services Ltd.
Th4 - 120 Long Branch Avenue
Toronto, Ontario
Discover this stunning 2-bedroom + den, 3-bath turnkey townhome featuring two balconies plus a private rooftop terrace-one of the very best layouts in the complex. Parking included! Designed for modern living, the bright open-concept main floor offers generous living and dining areas, a stylish contemporary kitchen with full-size stainless steel appliances, breakfast bar, and excellent cabinetry-ideal for the household chef. The spacious living room walks out to a private balcony, perfect for BBQs and game-day gatherings, while the dining area easily hosts 8-10 guests and a thoughtfully designed desk niche creates the perfect work-from-home setup. Upstairs, the expansive primary suite boasts its own private balcony, two large closets, and a private ensuite with a custom built-in cabinet (included). The second bedroom fits a queen bed, offers great closet space, and has its own spa 4-piece hall bath with an additional storage unit (included). Storage throughout is exceptional, including a newer full-size ensuite laundry with ample room for cleaning supplies. The sun-filled third floor offers flexible space for additional storage, or an office niche, reading nook (currently being used as an exercise area) and opens onto the impressive rooftop terrace-perfect for dining under the stars. The BBQ, dining set, and storage shed are all included. One conveniently located parking spot sits just steps from the front door. With landscaping and snow removal covered in the maintenance fees, enjoy a truly carefree, turnkey lifestyle. The complex includes a lovely park area, ample visitor parking, and EV charging. All of this just steps from Long Branch GO Station, with quick access to major highways, the lake, and a fantastic selection of shops, cafés, and restaurants. Pet-friendly community! *3rd floor virtually stages as office* (id:61852)
Royal LePage/j & D Division
22 Holmesdale Road
Toronto, Ontario
First time offered for sale in nearly a decade, this beautifully maintained home invites you to move right in and enjoy modern living with confidence. Fully renovated in 2016, it features a deep fenced yard perfect for outdoor entertaining and a legal parking pad for added convenience. The bright and welcoming main level is ideal for first-time buyers, while the lower level offers exceptional versatility with its own private entrance, kitchen, bedroom, bath, and separate laundry-an excellent option for extended family or a high-demand rental to help subsidize mortgage payments (seller does not warrant retrofit status of the basement). Steps from parks, schools, the Allen Expressway, the future Eglinton LRT, shops, and restaurants, this property delivers unbeatable transit access and neighborhood amenities. With income potential, modern updates, and rare flexibility for investors, families, and first-time buyers alike, this is an opportunity you won't want to miss. (id:61852)
Royal LePage/j & D Division
303 - 1185 The Queensway Avenue
Toronto, Ontario
Discover one of the Crown Jewels of IG Condominiums. This sophisticated 911 sq ft split 2+Den corner residence is crowned by a rare 384 sq ft wraparound terrace, transforming everyday living into a true indoor-outdoor sanctuary. Bathed in natural light, the elegant open layout showcases 9 ft ceilings and sweeping floor-to-ceiling windows, offering an airy, upscale ambiance. The gourmet quartz kitchen showcases a sleek breakfast bar and generous storage. The tranquil primary suite pampers with a walk-in closet and a spa-inspired 4-piece ensuite. A versatile den adds the perfect touch of luxury for a home office or nursery. Premium parking and a locker complete this exceptional offering. (id:61852)
Harvey Kalles Real Estate Ltd.
166 Elbern Markell Drive
Brampton, Ontario
Welcome to this bright, sun-filled home radiating with warmth and positive energy! Lovingly maintained and located in a highly sought-after neighbourhood, this property offers an ideal blend of style, space, and comfort. The main floor features hardwood floors, 9-foot ceilings, and upgraded high-end light fixtures throughout. Enjoy a family-sized kitchen and a spacious family room complete with pot lights and a cozy two-way gas fireplace. Upstairs, you'll find 4 generous bedrooms, 3 full bathrooms, and a versatile loft area - perfect for a home office or study space. The primary suite is impressive with TWO walk-in closets and a luxurious 5-piece ensuite. Bedrooms 2 and 3 share a convenient Jack-and-Jill washroom. This incredibly bright home also features a WALKOUT finished basement, bringing the total living space to approximately 4,000 sq ft. The basement includes a kitchenette/bar, ample storage, and a walkout to a private interlocking patio - perfect for entertaining or relaxing. Interlocking continues along the front and side of the home for added curb appeal. Enjoy a beautiful backyard deck with ravine views, and walk to excellent nearby schools in just minutes. (id:61852)
RE/MAX President Realty
4635 Regents Terrace
Mississauga, Ontario
Welcome to this immaculate condo townhouse in the heart of Mississauga! This stunning home features three spacious bedrooms, four modern washrooms, and a fully finished basement. Enjoy cozy evenings by the fireplace in the family room and cook in the upgraded kitchen, complete with hardwood stairs with Iron pickets. The home also boasts a central vacuum system and multiple pot lights that illuminate every corner. With two parking spots and a prime location, this townhouse offers both convenience and comfort. Don't miss out on this incredible opportunity! (id:61852)
Royal LePage Realty Plus
103 Seaborn Road
Brampton, Ontario
Beautifully Renovated Raised Bungalow in a Welcoming Family Neighbourhood! Step into this bright and spacious home, perfectly renovated and ready for you to settle in before the winter season. The beautifully landscaped front and backyard feature mature perennials and a wooden deck - ideal for cozy gatherings or enjoying a quiet cup of coffee as the first snow begins to fall. The generous backyard also offers plenty of space for a future garden suite or extended outdoor living area come spring. Inside, you'll love the warm and inviting feel of the renovated white kitchen, complete with granite countertops, stainless steel appliances, pot lights, and stylish finishes. The bathrooms have been tastefully updated, the floors are newer, and every room has been freshly painted-giving the entire home a crisp, move-in-ready look. With a large driveway that parks up to four cars and a location just steps to excellent schools, parks, shopping, and public transit, this home checks every box for comfort and convenience. Don't miss your chance to make this charming home yours before the holidays - homes like this don't stay on the market for long! (id:61852)
Royal LePage Signature Realty
31 Connolly Crescent
Brampton, Ontario
Beautiful and well-maintained semi-detached home 1460 Sqft. above grade, with LEGAL basement, offering 3+1 bedrooms, 4 bathrooms, and located in a highly desirable family-friendly neighbourhood with no homes in front for added privacy. The main level features a bright family room, modern upgraded kitchen with quartz counters, backsplash, and stainless steel appliances, plus a cozy breakfast area with a walk-out to the backyard. Enjoy hardwood flooring, pot lights throughout the main floor. Upstairs you'll find 3 spacious bedrooms, including a large primary bedroom with a 5-pc ensuite and walk-in closet. The second floor is complete with a 4-pc main bathroom. The legal finished basement offers a separate entrance through garage, second kitchen, living area and full bathroom-perfect for in-law suite or personal use. Additional features include a single-car garage, extended driveway with parking for 3 vehicles (4 total), and a fully fenced backyard with stamped patio, rough-in for central vacuum. Thousands$ spent on upgrades. This home is filled with an abundance of natural light throughout. Conveniently located near essential amenities, schools, libraries, bus stops, places of worship, sports facilities, grocery stores, and highway 410. Move-in ready with modern finishes in a prime family-friendly neighbourhood! (id:61852)
RE/MAX Real Estate Centre Inc.
9 Magdalene Crescent
Brampton, Ontario
Welcome to this beautifully designed 3-storey townhouse in Brampton's highly desirable Heartlake community - a location known for its family-friendly streets, top-rated schools, unmatched convenience, and excellent transit connectivity.This full brick-and-stone freehold townhouse offers incredible value with a separate rental suite on the main floor, complete with its own kitchen and private entrance. Currently rented for $900/month, this unit provides an outstanding mortgage-offset opportunity, making homeowner ship easier for first-time buyers or offering an instant positive cash flow for investors.Step into a bright, open-concept living room featuring large windows that pour in natural light, creating an inviting and airy atmosphere. The modern kitchen is upgraded with quartz countertops, stainless steel appliances, and sleek cabinetry, and is seamlessly combined with a spacious dining area - perfect for hosting family dinners or entertaining friends.The upper level features 3 generous bedrooms, including a comfortable primary suite with a well-appointed 4-piece ensuite. Each room offers great closet space and natural light, making this home functional and family-ready.Located just minutes from Heart Lake Conservation Area, top schools, neighbourhood parks, and major transit routes - including local bus stops and GO Transit connections - this property ensures unmatched convenience. You're also close to Trinity Commons Mall, SmartCentresBrampton, grocery stores, restaurants, fitness centers, and essential services. Nearby access to Hwy 410, top medical clinics, and Brampton Civic Hospital makes daily life effortless.Whether you're a savvy investor or a growing family seeking comfort, convenience, and income support, this home checks all the boxes. A perfect starter home in one of Brampton's most sought-after pockets. (id:61852)
Right At Home Realty
66 Hiberton Crescent
Brampton, Ontario
Yes, It's Priced Right! Wow, This Is An Absolute Must-See Showstopper - Priced To Sell Immediately! This Beautiful Fully Detached 4+2 Bedroom, 6-Washroom Home Sits On A Premium 45' Lot And Features A 2-Bedroom Finished Basement. A Rare Premium Elevation Model Offering Approx. 3,100 Sqft Above Grade, This Home Delivers Space, Elegance, And Endless Possibilities For Large Families Or Investors! Step Inside To An Impressive Open-To-Above Foyer That Sets The Tone For Luxury The Moment You Enter. The Main Floor Features A Private Den, Separate Living Room, And A Spacious Family Room, Giving You Multiple Areas To Relax And Entertain. The Great Room Is Highlighted By A Stunning See-Through Gas Fireplace, Creating A Warm And Inviting Atmosphere Throughout The Main Level. Gleaming Hardwood Floors Add Sophistication And Style.The Designer Chef's Kitchen Is A True Showpiece - Equipped With **Granite Countertops**, Stylish Backsplash, And Stainless Steel Appliances, This Kitchen Delivers Functionality And High-End Finishings.Upstairs, The Primary Bedroom Is A Private Retreat Featuring Walk-In Closets And A Spa-Inspired 6-Piece Ensuite. All Four Bedrooms Are Exceptionally Spacious, And Each Is Connected To A Washroom - Including Three Full Washrooms On The Second Floor, Plus A Loft Area Perfect For A Study, Lounge, Or Kids' Play Space! The Home Also Offers A Separate Side Entrance Leading To A Fully Finished 2-Bedroom Basement With Two Full Washrooms - Ideal For Extended Family, Future Rental Potential, Or A Perfect Granny Ensuite. Step Outside To A Beautiful, Well-Maintained Backyard With Storage Shed- An Ideal Space For Outdoor Dining, Gardening, And Summer Gatherings. Additional Features Include Central Air, A Newer Roof (2019), Premium Finishes Throughout, And A Layout Designed For Both Luxury And Practical Living.This Is A Rare Opportunity To Own A High-End, Spacious Home On A Prime Lot. Don't Miss Out - Book Your Private Showing Today Before It's Gone! (id:61852)
RE/MAX Gold Realty Inc.
103 Cedar Lake Crescent
Brampton, Ontario
Beautiful Townhouse With One Of The Largest Floor Plans In The Neighborhood, Offering Over 2,000 Sq. ft. Of Elegant Living Space Located On The Border Of Mississauga . A Bonus Ground Floor Level With W/O To Yard With A Large Rec/Family Room & Full Bath Which Can Also Be Suitable For Office, 4th Bdrm, Play Room Or Can Be Used As A RENTAL POTENTIAL. Main Floor Features Gleaming Laminate Floors, High Ceilings, A Large Living Room Which Flows Into A Eat-In-Kitchen With Breakfast Bar Combined with a Dining Room And Space For Home Office. Upper Floor Includes Three Bedrooms With Two Full Bathrooms. Primary Bedroom With Walk In Closet & 4 Pc Ensuite. Conveniently Located in Terracotta Village on the border of Mississauga and Brampton and close to Major Highways like HWY 407, HWY 401, and HWY 410, as well as close to Parks, Walking Trail, Public Transit , Good Schools, and Shopping such as Heartland Town Centre. (id:61852)
Icloud Realty Ltd.
1339 Pellican Pass
Oakville, Ontario
Wow-This Is An Absolute Showstopper And A Must-See! Priced To Sell Immediately! This Stunning 4+1 Bedroom, 5-Washroom Residence With An Open-To-Above Foyer Sits On A Premium Lot In Oakville, Offering Approx. 3,200 Sq Ft Plus A 671 Sq Ft Legal 1-Bedroom Basement Apartment Finished By The Builder! Elegance Greets You With Premium Hardwood On The Main And Second Levels, A Hardwood Oak Staircase With Upgraded Wainscoting, 10' Ceilings On The Main, 9' On The Second, And 9' In The Basement, All Elevated By Designer Light Fixtures For A Luxe Ambiance. The Chef's Gourmet Kitchen Shines With A Large Center Island, Quartz Countertops, Sleek Backsplash, Wine Fridge, And Top-Tier Built-In Stainless Steel Appliances. Seamlessly Connected Is The Cozy Family Room Featuring A Gas Fireplace And Custom Waffle Ceiling-The Perfect Setting For Relaxing Nights Or Memorable Gatherings. Retreat To The Primary Suite, A Private Haven With A Walk-In Closet And Spa-Inspired 6-Piece Ensuite; A Striking Feature Wall Adds Style And Personality. The Second Level Is Designed For Comfort And Productivity With 4 Spacious Bedrooms, 3 Full Bathrooms, And Convenient Second-Floor Laundry. The Legal Finished Basement Impresses With A Separate 1-Bedroom Suite Complete With Kitchen And Full Washroom-Ideal For Extended Family, Guests, Or Potential Rental Income. Thoughtful Details And Quality Finishes Are Evident In Every Room, Delivering The Space, Style, And Function Today's Buyers Demand. This Home Truly Checks Every Box-Location, Luxury, And Layout. Don't Miss It! (id:61852)
RE/MAX Gold Realty Inc.
508 - 200 Lotherton Pathway
Toronto, Ontario
Welcome to 200 Lotherton Ptwy #508, Toronto, ON M6B 2G8, a bright and well-maintained three-bedroom condo located in one of North Toronto's most convenient and family-friendly neighbourhoods, just steps from Lawrence Avenue and Caledonia Road. This spacious unit offers a large eat-in kitchen with a window and an open-concept living and dining area with quiet southwest exposure-perfect for relaxing, entertaining, or working from home. All three bedrooms are generously sized, featuring classic parquet flooring and ample closet space. The unit is move-in ready and includes in-suite laundry. All utilities are included in the maintenance fee, and the property comes with one exclusive-use parking space along with visitor parking. Conveniently situated close to Yorkdale Mall, Costco, retail centres, restaurants, schools, parks, hospitals, and public transit, this home also offers easy access to Highway 401, nearby bus stops, and subway stations. This well-kept unit is an excellent opportunity for first-time home buyers or investors looking for comfort and convenience in a prime Toronto location. (id:61852)
Exp Realty
6 Feeder Street
Brampton, Ontario
Yes, Its Priced Right! Wow, This Is An Absolute Must-See Showstopper, Priced To Sell Immediately! This Beautiful East-Facing Fully Detached 4+2 Bedroom, 5 Washroom Home Sits On A Premium Lot With A Legal 2-Bedroom Basement Apartment (Premium Elevation Model Approx 2400 Sqft). Step Inside And Be Greeted By An Elegant Open-To-Above Foyer That Creates A Grand, Welcoming Atmosphere, Complemented By 9 High Ceilings On The Main Floor That Add Space And Natural Light. The Great Room Features A Cozy Gas Fireplace, Ideal For Both Family Relaxation And Entertaining Guests. Gleaming Hardwood Floors On The Main Level Elevate The Style, While The Designer Chefs Kitchen Boasts Quartz Countertops, A Center Island, Sleek Backsplash, And Stainless Steel Appliances A Perfect Blend Of Functionality And Sophistication! The Master Bedroom Is A True Sanctuary With Two Walk-In Closets And A Spa-Like 5-Piece Ensuite. All Four Bedrooms Are Generously Sized, Offering Comfort And Ample Storage. The Home Also Provides The Option Of A Separate Side Entrance To The 2-Bedroom Legal Second Dwelling Basement Apartment, With A Tenant Willing To Stay For Immediate Rental Income Potential From Day One! Convenient Second-Floor Laundry Plus Separate Laundry For The Basement Tenant! Outside, Enjoy A Beautifully Landscaped Backyard With A Concrete Patio Perfect For Summer BBQs, Outdoor Dining, And Gatherings. Additional Features Include Central Air Conditioning And Rough-In For Central Vacuum, Delivering Everyday Comfort And Convenience. With Premium Finishes, Thoughtful Layout, And A Legal Income-Generating Basement, This Home Combines Luxury And Practicality On A Prime Lot. Dont Miss This Rare Opportunity Book Your Private Showing Today Before Its Gone! (id:61852)
RE/MAX Gold Realty Inc.
44 Wexford Road
Brampton, Ontario
Lovingly maintained by its original owner, this detached home is located in one of Brampton's most sought-after neighbourhoods. It's bright, spacious and it offers an abundance of square footage with endless possibilities! With 4 large bedrooms upstairs, 1additional bedroom downstairs, and 3.5 bathrooms, this home is truly ideal for families or those looking for versatile living space. The sun-filled eat-in kitchen provides ample cabinetry and a walkout to the private, well-kept backyard, perfect for outdoor dining or entertaining. The main floor features a separate family room and a combined living and dining room, thoughtfully designed for both everyday living and hosting guests. It's open and private all at the same time. The finished basement includes a large recreation area, eat-in kitchen, cold cellar and an additional bedroom and a full bathroom, offering flexible use as a home office, guest suite, or in-law space. With an attached double car garage, private stamped concrete driveway, and exceptional curb appeal, this home is move-in ready. Conveniently located close to schools, parks, transit, shopping, and major highways. (id:61852)
Exp Realty
169 Morrison Road
Oakville, Ontario
This private, quiet, lush 101 x 149ft lot is simply spectacular with it's beautifully manicured and maintained gardens. Spend every warm moment relaxing around the pool and taking in nature with the Morrison Creek just outside the property boundary. It's like living in the country but you're within walking distance of downtown Oakville.The home itself has been tastefully updated. The floor plan and layout make it perfect for families and down sizers. The lower level is above ground with a walk out to the pool and the back of the home is bright and inviting. Currently used as an in-law suite but as it's not segregated from the home no conversion required. You need to see this one! (id:61852)
Royal LePage Real Estate Services Ltd.
194 Sundew Drive
Barrie, Ontario
Move-in ready and perfectly timed for the holidays! Location, Location, Location! Walk to schools, parks, trails, shopping, dining, and all major amenities. This bright and well-maintained 2-storey semi-detached home is ideally located in the highly sought-after Holly neighbourhood. The welcoming main floor offers an open-concept layout designed for comfortable family living. Enjoy a spacious foyer with inside entry to the garage, 2pc bath, a large living room and an updated kitchen and dining area with a walkout to a large fully fenced backyard - perfect for entertaining or relaxing. Upstairs, the sizable primary bedroom features a walk-in closet and 4-piece ensuite. Two additional good sized bedrooms and another 4-piece bathroom complete this level. The unfinished lower level provides ample potential for future living space, rough in for a bathroom and is ready for your personal touch. Conveniently located close to the Holly Rec Centre, Hwy 400, Hwy 90, and more, this home offers exceptional value in one of Barrie's most desirable communities. Modern paint throughout, upgraded appliances, new carpet on the stairs and updated bathrooms, offering a truly turnkey experience. Don't miss this opportunity! (id:61852)
Century 21 B.j. Roth Realty Ltd.
1601 Penetanguishene Road
Oro-Medonte, Ontario
HALF-ACRE COUNTRY LIVING WITH A POOL, HOT TUB, BUNKIE, WORKSHOP, & COZY INTERIOR! Life feels bigger, brighter, and a whole lot more fun on this half-acre country property, where the backyard practically dares you to cancel your weekend plans and stay home instead. Picture slipping out the kitchen walkout to start your morning by the pool, wandering over to the hot tub under the hardtop gazebo as the sun drops, then ending the night around the fire with the kind of laughter that always gets too loud. When friends decide to stay over, the fully insulated bunkie with hydro steps in like the hero of every sleepover. There's room to tinker in the workshop, spots to stash the toys in the shed, and updated decking and fencing that keep everything feeling polished, with well improvements adding extra peace of mind. Recent upgrades keep the essentials running smoothly, including a durable metal roof, updated gutters and downspouts, a replaced furnace and air conditioner, an owned hot water tank, previously updated electrical, and newer appliances, including a dishwasher, microwave, mini-bar fridge, and washer and dryer. Once inside, the space wraps you in that warm, wood-lined coziness that makes every day feel like a weekend away, with a stone-accented wood stove anchoring the living room, a tucked-away office nook, and a kitchen filled with rustic charm, ample cabinetry, a tile backsplash, and a pass-through window that keeps the dining room connected. The main-floor primary bedroom offers easy flow, while the two upper bedrooms sit beneath glowing wood ceilings and a rough-in for a future bathroom. All of this sits minutes from Barrie, Midhurst, Snow Valley, and Horseshoe Valley, and offers convenient highway access, creating a lifestyle that feels easy, inviting, and full of country character. (id:61852)
RE/MAX Hallmark Peggy Hill Group Realty
61 Algeo Way
Bradford West Gwillimbury, Ontario
Welcome to Green Valley Estates - Bradford's Premier Family Community! Located in one of Bradford's safest, most family-friendly neighbourhoods, this all-brick 4-bedroom, 3-bath semi offers 2,300+ sq ft of bright, functional living space. The grand sunken foyer with a large walk-in closet sets the tone for the warm, spacious layout. Enjoy a separate dining room perfect for hosting, and an open-concept kitchen and great room featuring modern finishes, stainless-steel appliances, and a stylish tile backsplash. Upstairs, discover four generous bedrooms, including a primary suite with walk-in closet and private ensuite. Bedrooms 2 & 3 share a semi-ensuite, Bedroom 4 has its own walk-in, and the second-floor laundry adds everyday convenience. The semi-finished basement provides a large rec room, hobby/workspace, framed bathroom, and plenty of storage - ideal for a gym, playroom, or teen hangout. Step outside to a fully fenced backyard with a beautifully designed interlocking patio - perfect for summer entertaining and outdoor living. Additional highlights include an extended driveway with parking for four and close proximity to parks, trails, top-rated schools, shopping, and Hwy 400.Comfort, community, and practicality come together in this ideal family home in Bradford's desirable south end. (id:61852)
Century 21 Heritage Group Ltd.
