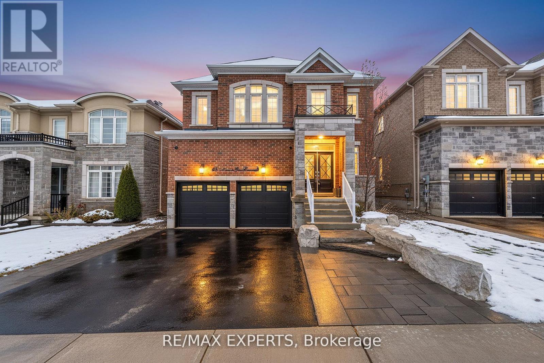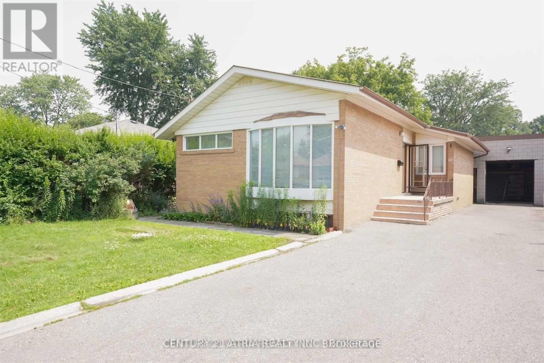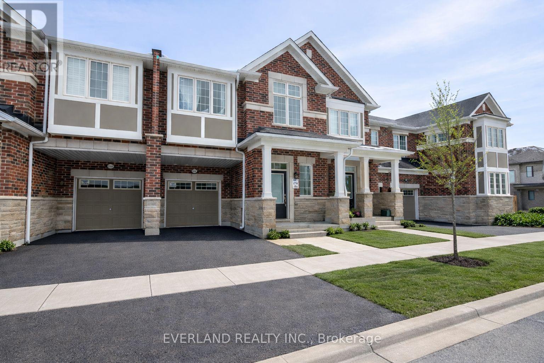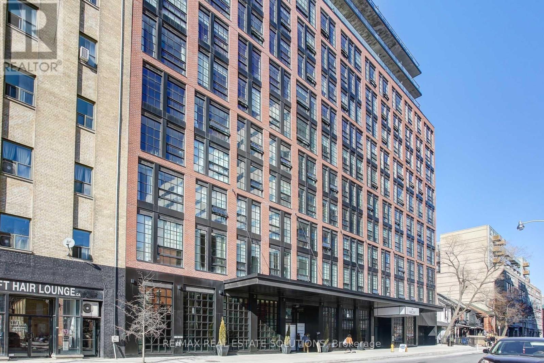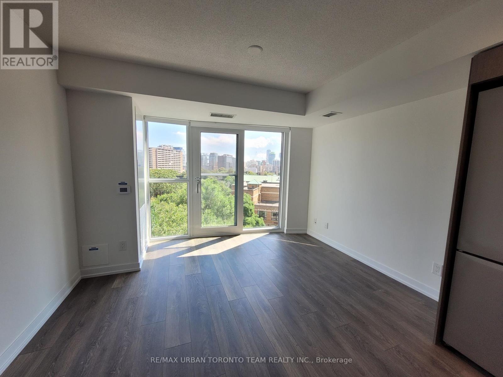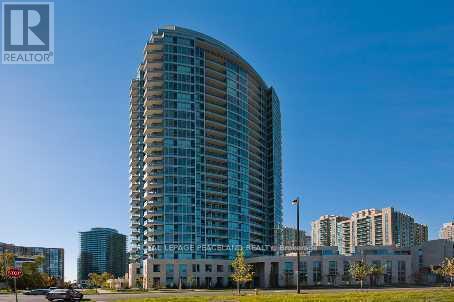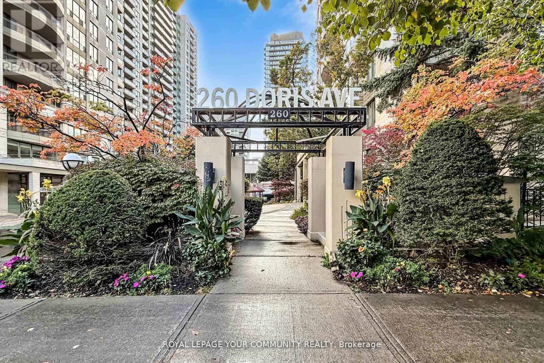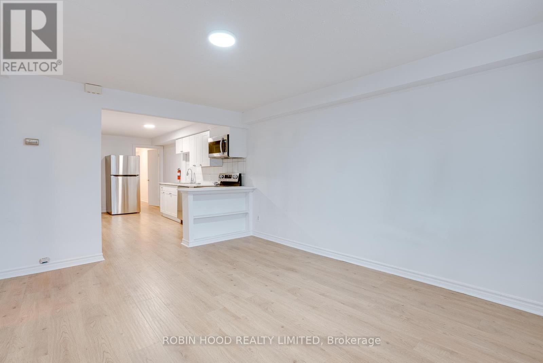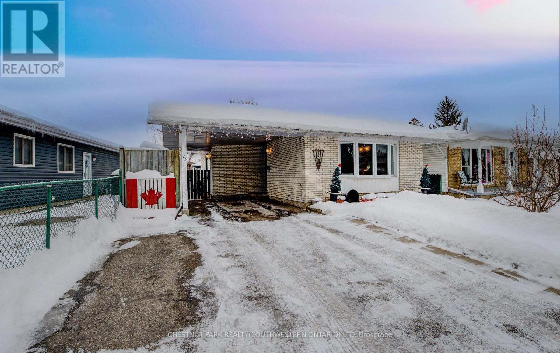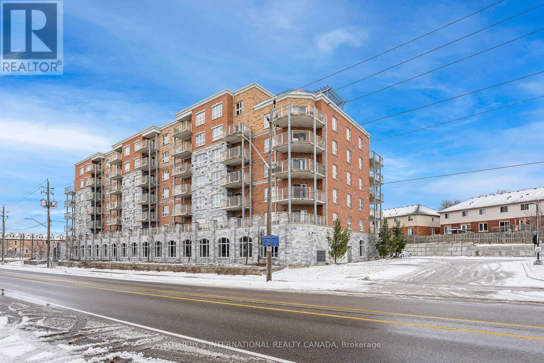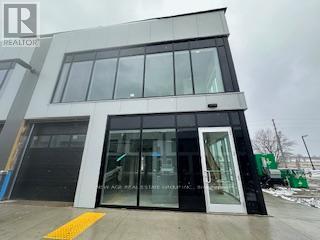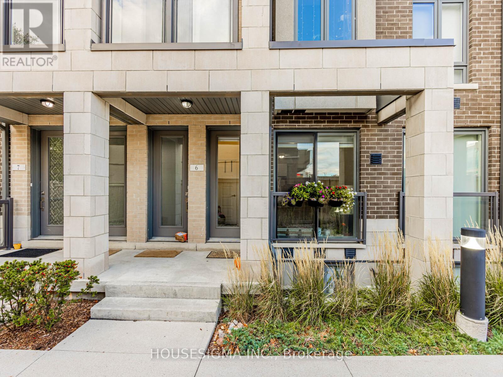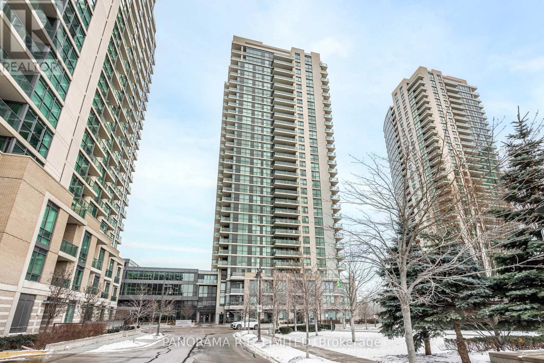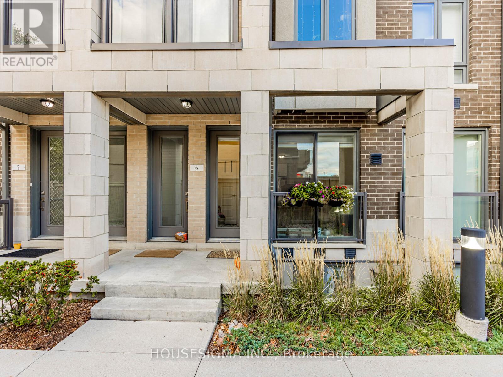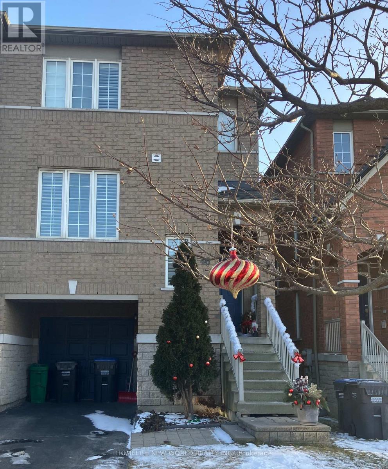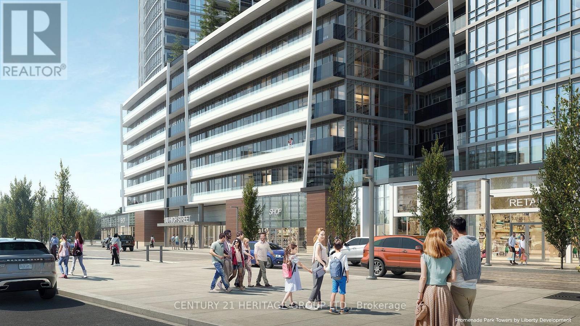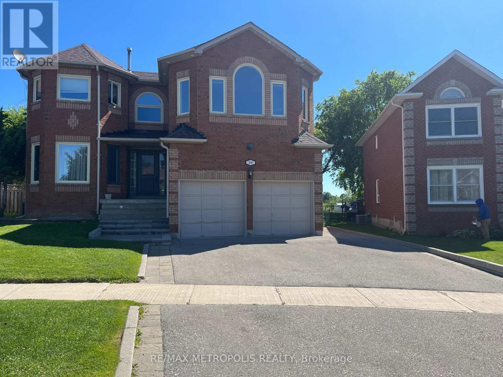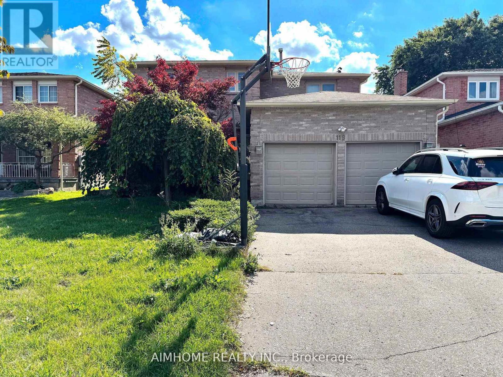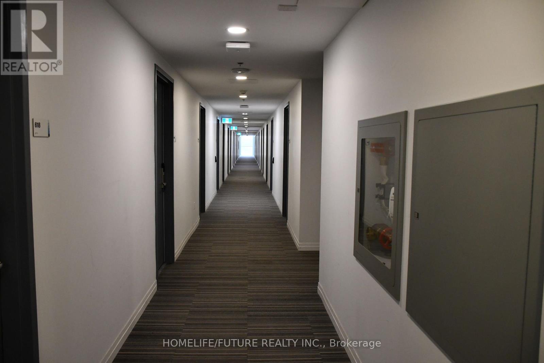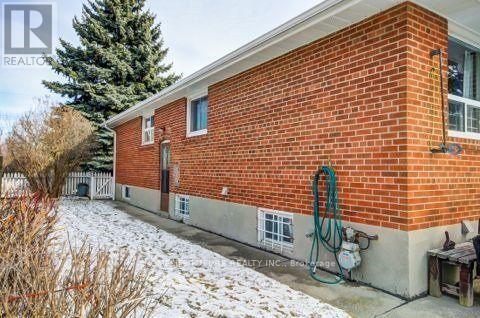48 Manor Glen Crescent
East Gwillimbury, Ontario
Welcome to this stunning 4-bedroom home offering over 4,500 sq ft of finished living space. The moment you walk in, you feel the warm farmhouse style with crown moulding, hardwood floors, and a bright, open main level. The home features a large kitchen with quartz countertops, a huge island, a generous breakfast area, and a butler's pantry leading to the separate dining room. The grand living room with a gas fireplace and a main-floor office complete this impressive level. Upstairs, The primary bedroom includes his-and-hers walk-in closets and a massive custom ensuite with a glass shower. All additional bedrooms are connected to ensuite washrooms, making it an excellent layout for family comfort and convenience. The fully finished basement is perfect for entertainment and family time, featuring a large media area, a full mirrored gym, and a modern washroom - ideal for movie nights, workouts, and gatherings. Both the front and backyard feature professional artificial turf and beautiful landscaping fora clean, low-maintenance outdoor space year-round. The backyard includes a built-in hot tub and backs onto a ravine with no rear neighbours, offering privacy and peaceful surroundings. Additional highlights include epoxy garage floors, a garage car lift, and a whole-home generator. Move-in ready and meticulously maintained, this home delivers space, style, and a lifestyle perfect for families who love to entertain, stay active, and create lasting memories. (id:61852)
RE/MAX Experts
438 Lynett Crescent
Richmond Hill, Ontario
Don't miss this charming bungalow available for lease-entire home. Ideal for families, this move-in-ready residence features new vinyl flooring throughout the main floor and a bright eat-in kitchen with newly appliances, including a brand-new dishwasher and bran-new range hood. The finished basement offers additional living space, while the long driveway provides ample parking along with a detached garage. Enjoy a spacious, fully fenced backyard with a walk-out to the deck- perfect for outdoor living and entertaining. Situated in a highly sought-after, family-friendly neighbourhood close to top-ranking Bayview Secondary School, restaurants, supermarkets, parks, public transit, GO Transit, Bayview Mills Shopping Centre, Centennial pool, Crosby Park, and the Richmond Hill Lawn Tennis Club. Must See! (id:61852)
Century 21 Atria Realty Inc.
3305 Thunderbird Promenade
Pickering, Ontario
Step into this elegant Mattamy-built new traditional 2 story townhome, offering over 2,000 square feet of bright, contemporary living space. The main floor features an open-concept living and dining area with 9-foot ceilings, creating a modern and airy atmosphere. A spacious breakfast area complements the stylish kitchen, complete with stainless steel appliances, sleek cabinetry, and ample counter space - ideal for everyday living and entertaining guests. The main floor also includes a full washroom, providing added comfort and convenience for family and visitors alike. fireplace make you feel more warm in winter . Upstairs, you'll find a conveniently located laundry area with washer and dryer, making household chores simple and efficient. Additional features include a central vacuum system and excellent transportation access, ensuring a perfect balance of comfort and practicality. Extra Deep Single Garage. Direct Access From The Garage To The House. Close To Hwy 407, Hwy 401, Go Station And Other Amenities. fully fenced backyard. (id:61852)
Everland Realty Inc.
210 - 608 Richmond Street W
Toronto, Ontario
Welcome to this unique loft in the highly sought-after Harlowe, one of King West's most iconic boutique residences. This stylish home blends industrial character with modern finishes, offering the perfect balance of function and design. Step inside and be greeted by soaring 10-ft ceilings and a striking exposed concrete feature wall that sets the tone for true loft living. The bright and open layout is enhanced by engineered wood flooring throughout and oversized windows that fill the space with natural light. The European-inspired kitchen is a standout, complete with quartz countertops, stainless steel appliances, a glass backsplash, gas cooking, and Scavolini soft-close cabinetry-perfect for both home chefs and entertainers. The primary bedroom is thoughtfully designed with custom-built closet shelving, maximizing storage without sacrificing style. Residents of The Harlowe enjoy boutique-style living in a building that captures the essence of downtown Toronto's urban lifestyle. Located just steps from the TTC & future subway station, top-rated restaurants, trendy cafés, Trinity Bellwoods Park, and the energy of King & Queen West, this suite offers unmatched convenience and vibrant city living. Whether you're a first-time buyer, investor, or someone looking to downsize without compromise, this loft-style gem is a perfect choice. (id:61852)
RE/MAX Real Estate Solutions
902 - 219 Dundas Street E
Toronto, Ontario
In.De By Menkes. 388 Sq Ft Studio With A Juliette Balcony, Full Kitchen, Full Bath And En-Suite Laundry. Ensuite Laundry, Stainless Steel Kitchen Appliances Included. Engineered Hardwood Floors, Stone Counter Tops. An Artistic Nod To Dundas East, Minutes From TMU, And A Short Walk From Sankofa Square (Dundas Square) And All Its Sensory Wonders. In.De Has Been Designed To Meet The Needs Of New Generation Urban Condo Dwellers. Reflecting The Social Atmosphere Of The Neighbourhood, Its Interiors, Whether The Lobby Or Amenity Areas, It's Like A 'Social Hub' And Encourages A Sense Of Community. (id:61852)
RE/MAX Urban Toronto Team Realty Inc.
2512 - 18 Holmes Avenue
Toronto, Ontario
A Prestigious Condominium Community, Mona Lisa, Just Steps From Yonge And Finch Subway. Stunning Fully Finished 1 Br, 514 Sq Ft Plus 44 Sq Ft Of Balcony In High Floor With Spectacular View Of East. One Parking Space. 9- Ceiling, Open Concept Gourmet Kitchen ,Hardwood Flooring Throughout. Granite Countertop. (id:61852)
Royal LePage Peaceland Realty
1201 - 260 Doris Avenue
Toronto, Ontario
*Bright & spacious experience City Living. *Discover this spacious, carpet free, engineered hardwood floor in LR & DR, renovated one-bedroom condo, the bedroom can fit a queen size bed and a desk, in a quiet building in the heart of North York offers both comfort and convenience. *Perfectly located just steps away to subway, shoppings, Empress Walk, Supermarkets, Famous Restaurants, Library, North York Centre, Community Centre. *Well situated within the top-ranked school district, McKee PS and Earl Haig HS. *Enjoy this ready to move-in, functional layout with renovation & modern finishes. *Condo fees included Hydro, Heat, Water, CAC, 24 hr. concierge. *Excellent opportunity for those who is seeking a perfect home with great value. (id:61852)
RE/MAX Your Community Realty
Ph1 - 104 Gloucester Grove
Toronto, Ontario
Absolutely stunning, fully renovated 2-bedroom, 1-bath apartment in the highly sought-after Cedarvale/Oakwood neighbourhood! Bright, airy, and spacious with a brand-new gourmet kitchen featuring stainless-steel appliances, modern bathroom, and beautiful, high-end finishes throughout. Enjoy private parking, a sun-soaked front patio perfect for relaxing or BBQs, and laundry right beside your unit. Pet-friendly, safe, quiet, and meticulously maintained in a charming triplex.Experience the ultimate Toronto lifestyle - 5-min walk to Eglinton West subway, steps to Cedarvale Park & dog park, minutes to Allen Rd & 401 for seamless commuting, and near top schools, Yorkdale, and the best restaurants, cafés, and shops on Eglinton & St. Clair. This move-in ready home offers modern comfort, convenience, and an unbeatable midtown location. Rare gem - won't last! *** Additional Listing Details - Click Brochure Link *** (id:61852)
Century 21 Percy Fulton Ltd.
123 Kingswood Drive
Kitchener, Ontario
Finding the perfect home for you and your family could be as easy as 1-2-3... at 123 Kingswood Drive, that is! This lovingly kept Alpine bungalow has been under the care of the same owners for the past quarter century, and lends itself to a convenient, hassle-free lifestyle - with a wonderful back yard that comes into its own in its potential for warm-weather relaxation and entertaining. Entry comes via the side of the home, atop a private double-wide drive and just through the carport. The carpet-free main level plays host to two sizable bedrooms and a renovated four-piece family bath. Primary living spaces are open concept and well-lit here, with a recently renovated kitchen (with abundant storage and countertop space) and a walkout from the living room via sliders to a covered rear deck and patio space. This fully fenced rear yard features a storage shed, hot tub, and plenty of space for the kids (and/or pets) to run off steam. Back inside and downstairs, you'll find a full basement that awaits your own creative spark. There's lots of space here for the rec-room of your dreams, with the current setup including a den, second three-piece washroom, guest bedroom, hobby space, and laundry/utility room. This property could also very easily lend itself to an inlaw setup, with a separate side entry just behind the main side porch. Not to be missed is the newer steel roof! This warm family home sits only moments away from the expressway at Homer Watson and Ottawa, and within walking range of schools, parks, groceries, and the dozens of amenities at the Laurentian Power Centre. (id:61852)
Chestnut Park Realty(Southwestern Ontario) Ltd
502 - 155 Water Street
Cambridge, Ontario
Welcome to 155 Water Street S Unit 502. This unit features 843 square feet of open concept living space with TWO parking spaces- one indoor and one outdoor. The bright and airy kitchen offers stainless steel appliances with built-in microwave, oven, refrigerator and stove, while offerings lots of storage space. The living room is perfect for hosting with an open balcony facing the neighbourhood. This condo offers a generously sized primary featuring a walk-in closet and four piece private ensuite. Also featuring a second bedroom and a four piece bathroom- perfect for guests. In-suite laundry closet with stacked washer/dryer for your convenience. If you love to entertain, enjoy the shared rooftop terrace for a BBQ or a quiet outdoor dining experience. Freshly painted with lots of windows and natural light, this condo suite is perfect for any first time buyer who desires zero maintenance, young professionals and any empty nesters looking to downsize. Centrally located in the heart of downtown Galt- walking distance to the Grand River Pedestrian Bridge, the Gaslight District, Hamilton Family Theatre, shopping, restaurants and much more. (id:61852)
Sotheby's International Realty Canada
595 Hanlon Creek(2nd) Boulevard
Guelph, Ontario
END UNIT!!! Brand New office space located in South Guelph's Hanlon Creek Business Park. 595 Halon Creek is 5 minutes from Highway 401 and close to Toronto, Hamilton, and Kitchener/Waterloo. This Premium Corner Unit facing Downey Road has great signage exposure! It is suitable for wide Permitted Uses including Showroom, Office, Medical Store, Clinic, Training Facility, Commercial School, Laboratory Or Research Facility, and Print Shop. (id:61852)
New Age Real Estate Group Inc.
40 Bruton Street
Thorold, Ontario
Welcome to 40 Bruton Street, a modern 3-bedroom, 2.5-bath townhouse nestled in the vibrant heart of Thorold. Just minutes from Brock University and downtown St. Catharines, this nearly new home offers the perfect blend of comfort, convenience, and location. The bright and open main floor features a stylish kitchen, spacious living area, and a convenient 2-piece bath perfect for entertaining or everyday living. Upstairs, you'll find three generously sized bedrooms, including a primary suite with an ensuite bath, plus an additional full bathroom. Enjoy the ease of access to Highway 406 and the QEW, making commuting a breeze. Local parks, schools, and public transit are all nearby, and you're just a short drive from major shopping centres, dining options, and recreational spots like the Welland Canal and Niagara Falls. Whether you're a student, young family, or professional, this home puts you close to everything you need. Book your private showing today and experience life in one of Niagara's most convenient and growing communities! (id:61852)
RE/MAX Paramount Realty
5 - 713 Lawrence Avenue W
Toronto, Ontario
Experience the Ultimate in Central Living! This modern stacked townhome is nestled in a fully self-sufficient community and offers premium privacy with no front-facing neighbors. Featuring thousands in upgrades, including a double-door stainless steel fridge, zebra blinds, ceramic backsplash, upgraded fixtures, and more. Enjoy a bright and sunny east-facing exposure that fills the home with natural light. (id:61852)
Housesigma Inc.
1208 - 215 Sherway Gardens Road
Toronto, Ontario
Suite 1208 is a very spacious 1 Bedroom plus Den layout at the high in demand One Sherway. This 602 sqft 1+1 unit features an open concept Living and Dining room with floor to ceiling windows and hardwood floors. The open Kitchen features granite counters, stainless steel appliances, and a breakfast bar for quick meals. The Primary Bedroom has a large closet and is located next to a multipurpose Den perfect as home office, dining, and more! Finally experience clear North views from your open Balcony. Enjoy Resort-Style Amenities such as the Indoor Pool, Hot Tub, Sauna, Steam Room, Gym, Theatre, Billiards Room, Library, Party Room, Guest Suites, 24 Hour Concierge. Located steps to TTC, Upscale Sherway Gardens Shopping Mall. Quick access to Major Hwys. Go Trains, Parks, & Trails. Includes Parking Spot. There's a lot to love! (id:61852)
Panorama R.e. Limited
2106 - 85 Emmett Avenue
Toronto, Ontario
Welcome to 85 Emmett. This bright & spacious north facing apartment is clear of any obstructions. Freshly painted with large primary bedroom & den. Laminate throughout the unit, updated kitchen & bath. Maintenance fees include heat, water, parking, TV, internet. Amenities include gym, kids play area, 24 hour security, pool room, sauna, outdoor pool, BBQ area, party room and kids outdoor playground. TTC in front, future LRT, parks, highways, schools and shopping all nearby. (id:61852)
Royal LePage Security Real Estate
5 - 713 Lawrence Avenue W
Toronto, Ontario
Experience the Ultimate in Central Living! This modern stacked townhome is nestled in a fully self-sufficient community and offers premium privacy with no front-facing neighbors. Featuring thousands in upgrades, including a double-door stainless steel fridge, zebra blinds, ceramic backsplash, upgraded fixtures, and more. Enjoy a bright and sunny east-facing exposure that fills the home with natural light. (id:61852)
Housesigma Inc.
46 - 7155 Magistrate Terrace
Mississauga, Ontario
Semi-detached ideal size in desired location .Bright & Spacious, Freshly Painted Thru-Out, with New roof June 2024 Semi - detached Condo-Townhouse In A Desired Location. High Ceiling On Main Floor 9 Ft., Spacious Kitchen, Ceramic Floors And Backsplash In Kitchen, fully renovated washrooms. Three Car Parking Space. Single Car Garage With Storage Space, Access From Garage To Home. Automatic Garage Door Opener W/Remote. Newer Central Air & California Shutter. Backyard Close To Hwy 407/401, Heartland Center, with great rating Schools(St Marcellinus secondary school(9/10)) , Park, Shopping, Heartland center, Restaurants And Amenities. Walk out Lower Level to beautiful garden, Road Maintenance 179/month includes snow plowing. Visitor parking and building insurance . (id:61852)
Homelife New World Realty Inc.
1866 Tay Bay Road
Severn, Ontario
Nature enthusiasts paradise! This stunning year round log home is situated on over 8 acres of land with approximately 500FT of waterfront and a spectacular view across Matchedash Bay. Offering privacy, this property also fronts onto 300 acres of Crown Land. The primary bedroom is located on the main floor and offers a walk in closet and a walkout to a covered front deck area. The kitchen comes with appliances and a walkout to side deck area. Open concept great room and dining area. Back sunroom with waterfront view. 3 additional bedrooms on upper level, great space for guests or large family. The boathouse also offers extra finished living sleeping accommodations with bathroom and kitchenette, lower level is storage. Detached oversized single garage. Full backup generator, Uv, tankless hotwater. Fishing, hunting, hiking, boating out your door. (id:61852)
RE/MAX Hallmark Chay Realty
A3410 - 30 Upper Mall Way
Vaughan, Ontario
In Prime Thornhill Promenade Mall Location! Beautiful 2 Bedroom 2 Bathrooms Corner Condo with Unobstructed East-South View, 9 Ft. Ceilings, Open Concept Design, 24Hr Concierge, With Direct Access to Shopping Mall, Full Size Grocery Store, Medical Offices, Restaurants, Banks and Much More. Steps to Public Transportation, Viva, YRT, Promenade Village, Schools and Place of Worship. Near Major Highways, Community Center, Local Library. Building Features: Green Terrace Roof, Exercise Room, Yoga Studio, Party Room, Media/Game Room and a Lot More. (id:61852)
Century 21 Heritage Group Ltd.
Basement - 99 Tulip Street N
Georgina, Ontario
A Bright and Large 1 Bedroom Basement , Family Room, Separate Entrance, Open Concept With a Large Kitchen and a Pantry, Close to all Amenities, School, Grocery stores, community Centre. On a Very Beautiful Quiet Street. Available Immediately, Separate Laundry, Tenant Pays 30% of all Utilities, 1 Parking Spot Outside On The Driveway Is Included. No Pets, No smoking. (id:61852)
RE/MAX Metropolis Realty
119 Cooperage Crescent
Richmond Hill, Ontario
Video@MLSWelcome to the Sunny Bright Spacious 4-BR and 4-WR Brick 2,500 Sqft Single Detached Home @ Quiet Street in Highly Sought After "Westbrook" EstateFamily-Sized South-View Kitchen W/Pella Windows & Doors, S/S Appliances, Custom Luxury Cabinetry & Granite CountertopsLarge Master With 3-Pc Ensuite & W/I ClosetNewer Roof, Furnace, Windows and Shutters<>Close to Yonge/Elgin Mills, Supermarkets, Plaza, Bus and Restaurants. (id:61852)
Aimhome Realty Inc.
217 - 310 Red Maple Road
Richmond Hill, Ontario
south exposure, lovely vineyard open concept 1 bedroom unit, fully updated ,24 Hrs security, this spacious living unit is filled with natural light leading to a welcoming balcony for relaxation, easy access to the yonge st, hillcrest mall, restaurants, home depot, loblaws, walmart, go train, high ways ,and more.... amenities include: GUEST SUITES , MEETING/FUNCTION ROOM , ROOFTOP DECK , PARTY ROOM , INDOOR SWIMMING POOL/SAUNA (id:61852)
Homelife Frontier Realty Inc.
629 - 1900 Simcoe Street
Oshawa, Ontario
A Spacious, Bright, And Fully Furnished Home Is Available For Students, Downsizers, Professionals, And Seniors. This Home Boasts A Large Washroom With An Automatic Door, Quality Finishes, A Cooktop, Stainless Steel Appliances, And Ensuite Laundry. It Ideally Situated Just Steps From Ontario Tech University, Durham College, Public Transit, Highway 407, Restaurants, Parks, Costco, And The New Windfields Farm Mall. Building Amenities Include A Fitness Center, Party Room, Meeting Room, Out Door BBQ Area, And Electric Car Chargers. This Is One Of The Largest Studio Units Available. (id:61852)
Homelife/future Realty Inc.
90 Dewey Drive
Toronto, Ontario
Prime Location In A Convenient And Family-Friendly Neighbourhood. Spacious Two-Bedroom Apartment With A Separate Entrance, 1 Parking Spot, And In-Unit Laundry. Walking Distance To Parks, Schools, Ttc, Restaurants, Shopping, And More. Easy Access To Highway 401 And The Dvp-Ideal Central Location Whether Commuting North Or South. No Smoking. (id:61852)
Homelife/future Realty Inc.
