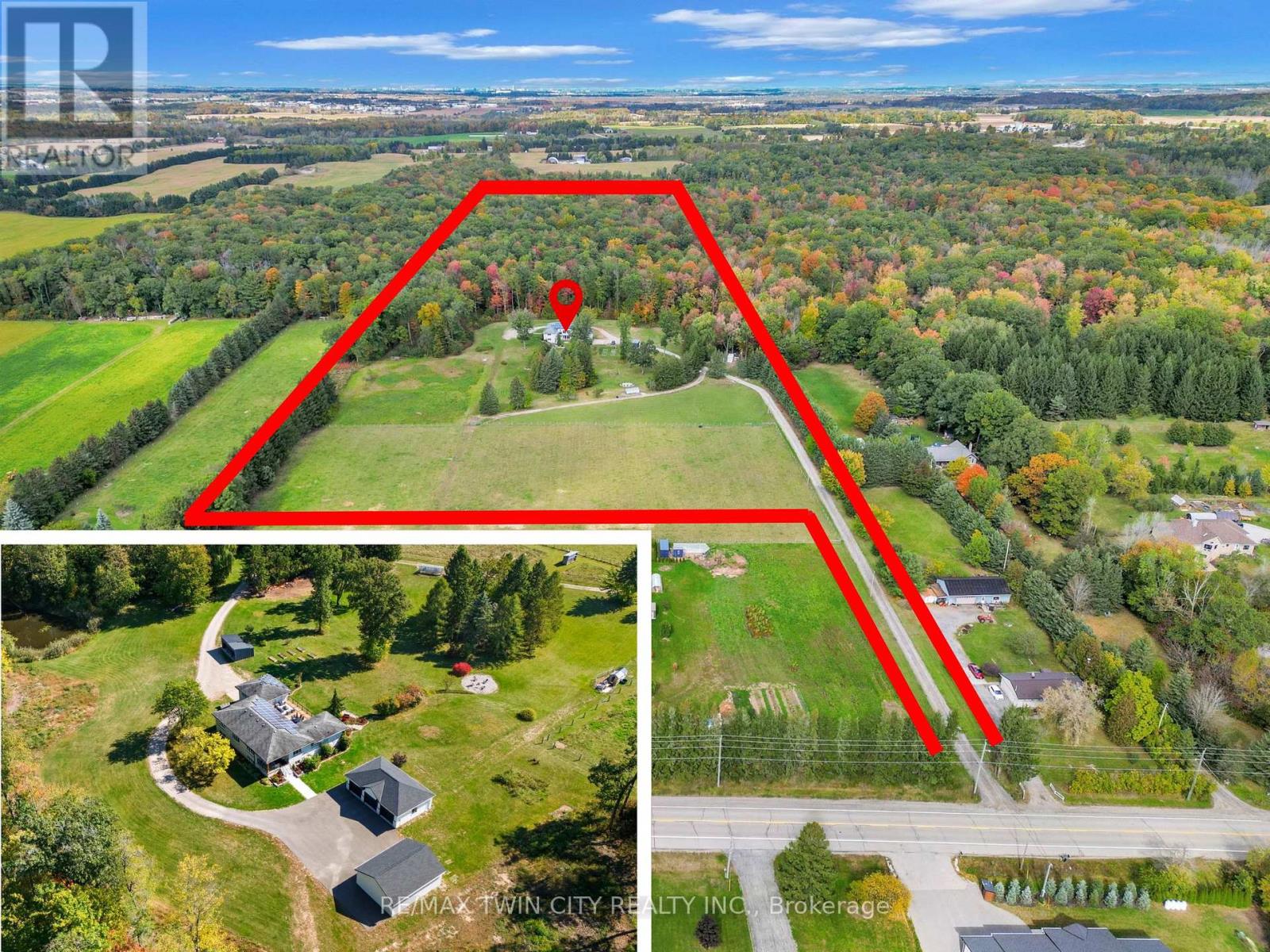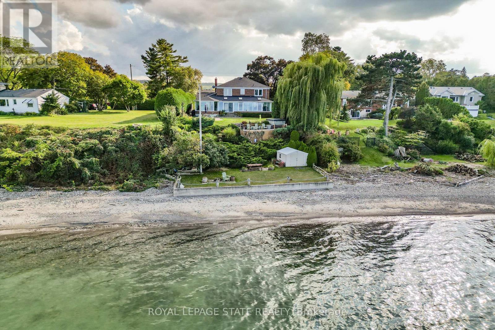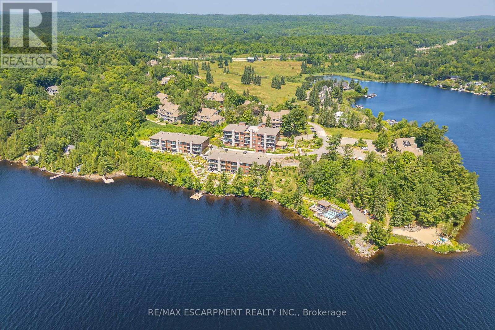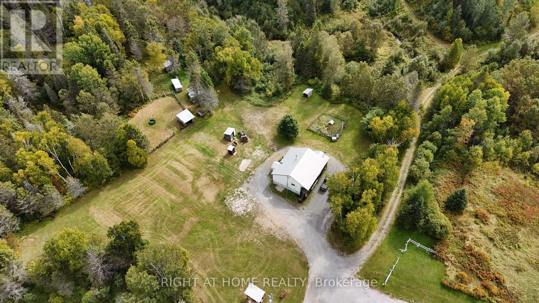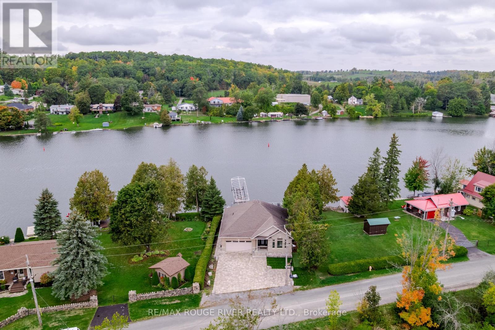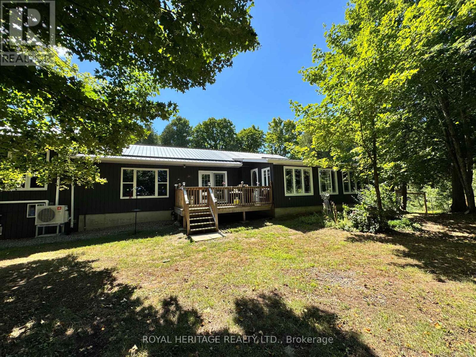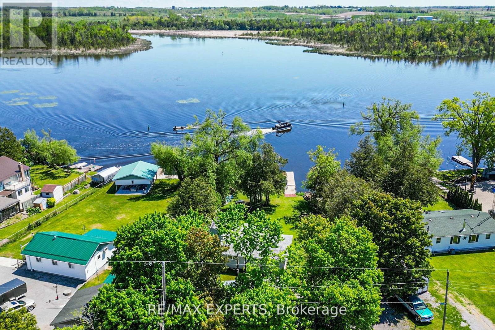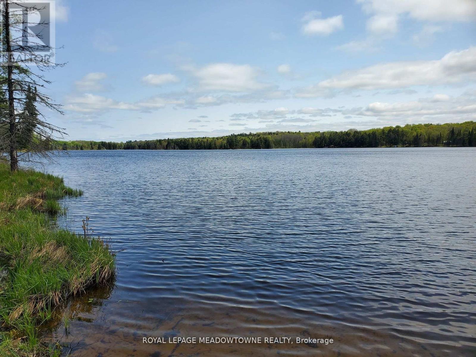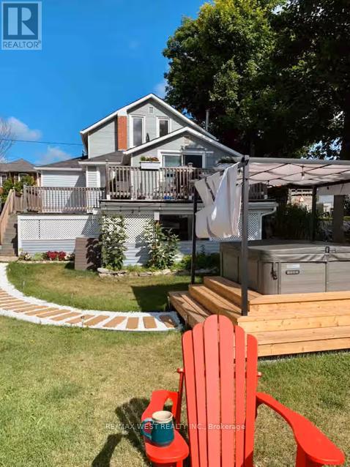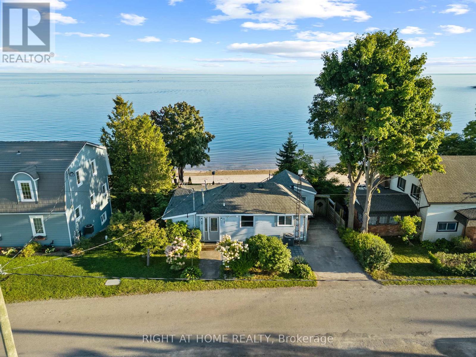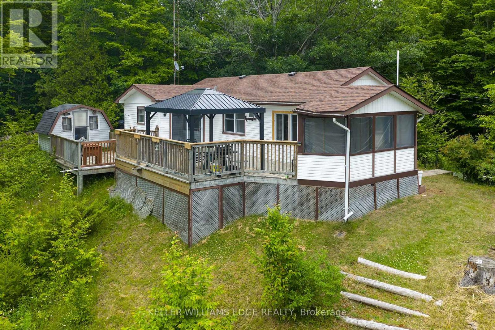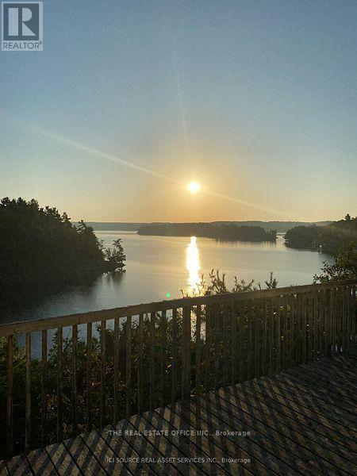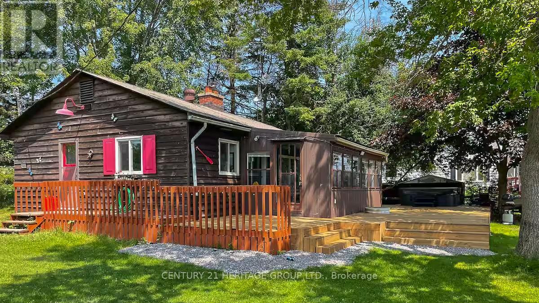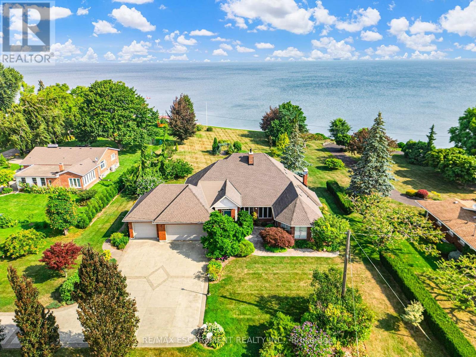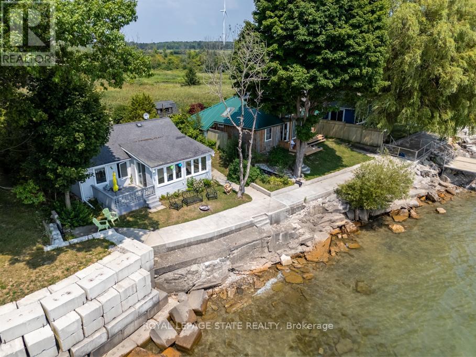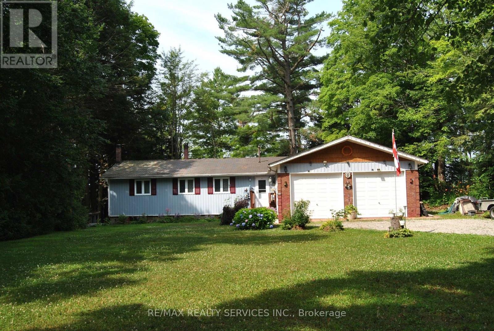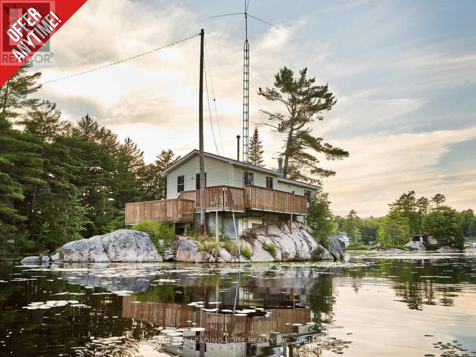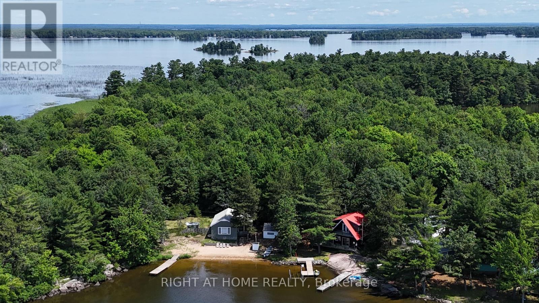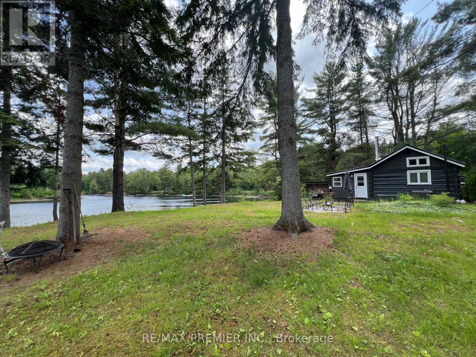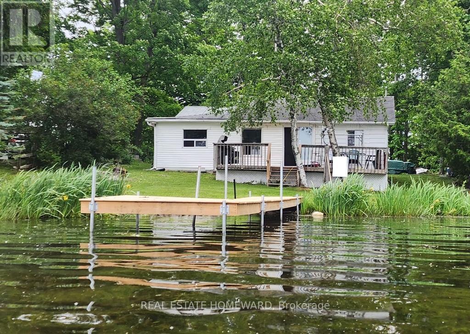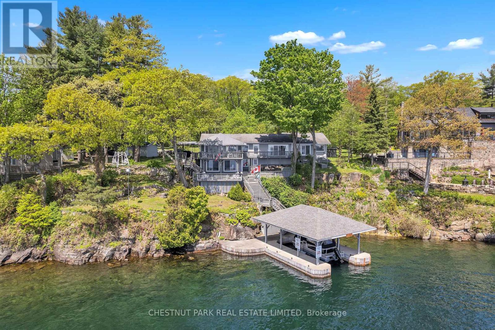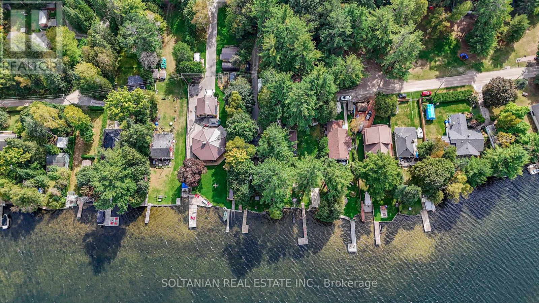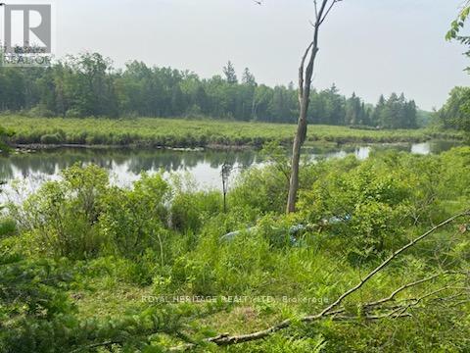1392 Wrigley Road
North Dumfries, Ontario
UNPARALLELED Privacy on 32 ACRES A Rare Country Estate with Modern Comforts. Welcome to an extraordinary retreat offering breathtaking views and endless possibilities, combining refined living with the tranquility of nature. The expansive 5-bedroom bungalow showcases timeless design and light-filled spaces throughout, featuring a grand living room with floor-to-ceiling windows framing sweeping views of open fields and forest. The beautiful primary bedroom offers a private fireplace, a luxurious ensuite with a standalone tub & shower a perfect sanctuary for relaxation. A walkout lower level provides equally impressive natural light and panoramic views, expanding your living and entertaining areas with a seamless indoor-outdoor connection. Step onto the large elevated deck and enjoy a serene, cottage-like ambiance the ideal setting for gatherings or quiet moments in total seclusion. A spacious mudroom provides ample storage for every familys needs, blending practicality with style. The 3-bedroom accessory apartment offers exceptional flexibility for extended family, guests, or a premium rental opportunity. For those seeking income potential, the property includes solar panels, selective forest logging, and approximately 10 acres of rentable farmland, creating a unique balance of lifestyle and investment. Nature enthusiasts will love the 1-acre pond, perfect for skating, fishing, or peaceful reflection, while acres of private forest with winding trails invite exploration. A 10 x 20 greenhouse, orchards, and raised garden boxes support a sustainable lifestyle. Thoughtful design continues with two 3-car garages, a newly paved asphalt driveway, and ample parking. Located in the sought-after town of Ayr, this estate offers small-town charm minutes from Cambridge, Brantford, KW, and Hwy 401 providing effortless access wherever life takes you. Don't miss this opportunity to own a one-of-a-kind home, where every day feels like a private getaway. (id:61852)
RE/MAX Twin City Realty Inc.
10 Tupper Boulevard
Grimsby, Ontario
GRIMSBY BEACHFRONT WITH REMARKABLE LAKE ONTARIO AND GTA SKYLINE VIEWS Welcome to an exceptional private beachfront home in Grimsby, where postcard-perfect Lake Ontario and GTA skyline views are a daily reality. The traditional center hall plan leads you into an elegant living room, complete with a cozy gas fireplace and unobstructed water views. The spacious kitchen features an abundance of cabinetry, while the breathtaking 500 sq ft, four-season sunroom serves as the home's centerpiece, offering wall-to-wall windows and ever-changing vistas.Upstairs, the primary bedroom suite is a private sanctuary with a walk-in closet and a three-piece ensuite, which features a custom glass shower and stunning views. Two additional, generous bedrooms and a four-piece bathroom complete the upper level. Downstairs, the finished basement provides a custom wine cellar, a large recreation/media room, and a built-in wet sauna with a two-piece bathroom. The true masterpiece is the meticulously landscaped backyard, which offers multiple entertaining areas, including a patio, a hot tub, and your own private beachperfect for swimming, kayaking, or paddleboarding.This lakeside retreat also includes a single-car garage, double-wide parking for four cars, and easy access to the QEW, YMCA, and multiple schools. Come experience picturesque sunsets and a remarkable waterfront lifestyle. (id:61852)
Royal LePage State Realty
1 - 131 Grandview Hilltop Drive
Huntsville, Ontario
VIEWS!!!!! Welcome to 131 Grandview Hilltop Drive, Unit 1 - a rare end-unit furnished bungaloft offering stunning views of Fairy Lake. With 1430 sq ft of beautifully designed space, this 2-bedroom, 2-bathroom with loft condo offers a unique blend of comfort, flexibility, and investment potential. Surrounded by panoramic windows, this bright and spacious home provides maintenance-free living in a desirable location. One of the few units in the area permitted for Airbnb and Vrbo, it presents excellent rental opportunities. This versatile property features two separate entrances, allowing it to function as two independent suites. Live in the main unit and rent out the self-contained one-bedroom, one-bath suite for extra income - or use the entire space for guests and family. The open-concept living area includes a cozy wood-burning fireplace and flows effortlessly into the dining area and well-appointed kitchen - perfect for entertaining. Upstairs you will find a rarely offered loft space that offers a 3pc bath and lots of space for family or guests. Step outside to your large private patio and enjoy morning coffee or sunset dinners with serene, picture-perfect views. Ideally located near top local attractions including Grandview Golf Club, Deerhurst Highlands Golf Course & Resort, Hidden Valley Ski Resort, Limberlost Forest and Wildlife Reserve, Arrowhead Provincial Park, and the charming shops and restaurants of downtown Huntsville. With exterior maintenance fully managed, this property offers true lock-and-leave convenience. Whether you're looking for a peaceful year-round retreat, a smart investment property, or both - this exceptional lakeside condo checks every box. (id:61852)
RE/MAX Escarpment Realty Inc.
58 Bellefeuille Road S
West Nipissing, Ontario
If you are looking for a little privacy, try 315 acres on for size! One feature of this property is the owner-constructed 28' x 36' raised bungalow, built like a fort with a half-wrap-around deck. The "cabin-in-the-woods" interior style boasts pine ceilings and hand-crafted kitchen and bedroom cabinetry. Two roomy bedrooms, a laundry room and a 3-piece bathroom are located opposite the equally-roomy living room and kitchen, with no space wasted on hallways. Heating is by wood-burning stove located in the unspoiled basement, with electric baseboard heating as backup. Another feature of the property is the potential to raise some animals. The owner once kept beef cattle, pigs and chickens. Most fencing and outbuildings remain available for that purpose, including a tool shed and an outhouse. Several small fields on the property grow hay. A sizeable vegetable garden is near the house, as is a large dog run, a covered barbeque spit and a seating area under a shady oak tree. A deep (386') drilled well provides plenty of water. The septic system was replaced two years ago as if it were for a 3-bedroom home. Another feature of this property is the trail system. Trails branch out from the house leading to four ponds and three small fields. A trail crosses Hebert Creek, which runs through the width of the property near the house. The owner is a fastidious woodsman who hand-selects timber for his use, which is currently for firewood. A drive through the trails is like a drive through a park because the owner has trimmed many lower branches. Another feature of the property is the fact that it is a wildlife mecca. In the southeast portion of the property, moose tracks are visible everywhere you turn. A hunting blind is located in one of the fields. The OFSC rail trail runs through the southwest portion of the property. Bring your updating ideas, your animals, children, friends, tools, ATVs and snowmobiles to this amazing retreat. This property is offered for sale at $699,000. (id:61852)
Right At Home Realty
145 Homewood Avenue
Trent Hills, Ontario
Waterfront living on municipal services - best of both worlds! Beautifully maintained & upgraded 2008 Brick/Stone bungalow on the Trent River, enjoy miles & miles of lock free boating on the Trent Severn Waterway between Hastings & Peterborough and some of the most sought after fishing areas on the TSW! This thoughtfully designed property is super low maintenance allowing you more time to enjoy boating/swimming/fishing/water sports & the many amenities nearby - hop on the Trans Canada Trail or head over to Hastings Field House around the corner for a workout, tennis +++. Extra large deck overlooking the water features a built in firepit table, built in motorized awning, built in BBQ, as well as a large SwimSpa - perfect for swimming in the summer or relaxing use as a hot tub in the winter. Enjoy the sunsets or watch the game on your outdoor TV as well! Aluminum dock, armour stone at the shoreline, stone patio, trex deck surface, and stunning roadside landscaping as well with beautiful pavers, armour stone & artificial grass, exterior soffit lighting all the way around the home - no detail overlooked! Inside you'll find a spacious foyer, large kitchen with island, formal dining area, great room with vaulted ceiling with potlights - all designed to maximize water views. Spacious primary bedroom with ensuite & walk-in closet as well as a large second bedroom, 2 full baths, the convenient laundry/mud room goes through to the garage where you'll even find an EV Charger already installed! Clean insulated concrete crawl space for extra storage/utility. Forced air natural gas furnace, central air, central vac. Gorgeous home & property offering a relaxing lifestyle with all amenities right there and super easy Hwy access! (id:61852)
RE/MAX Rouge River Realty Ltd.
337 Upper Turriff Road
Bancroft, Ontario
Nestled along 648' of pristine waterfront on Gaffney Lake (no gas boat motors) with a limestone base known for its remarkable clarity, excellent smallmouth and largemouth bass fishing and endless paddling adventures. This extraordinary property spans almost 3 acres of lakeside paradise. Thoughtfully designed for both family living and revenue potential, this waterfront home features 5 spacious bedrooms, a 2-car garage plus a convenient carport, and options for dual living or short-term rental use - think in-law suite or Airbnb-ready setup (2 water sources + 2 septic systems + geothermal heating). Warm your toes on the expansive deck and sunroom, both offering panoramic views of the shimmering lakeperfect for morning coffee or evening conversations around the sunset. Inside, an efficient and sustainable geothermal heating system ensures year-round comfort with whisper-quiet operation and minimal environmental footprint. For nature lovers, the locale is a treasure trove. Outdoor enthusiasts will delight in hiking and picnicking at Egan Chutes Provincial Park, just a short drive away. Bancroft itself offers community charm parks like Riverside, Millennium, and Vance Farm Park provide trails, picnic areas, live concerts, skate facilities and launches for canoeing or kayaking. This property is an idyllic blend of tranquility, comfort, and flexibility perfect for families seeking a lakeside sanctuary or investors tapping into vacation-stay demand in the Bancroft region. (id:61852)
Royal Heritage Realty Ltd.
24 Riverside Drive
Kawartha Lakes, Ontario
Welcome to Year-Round Waterfront Living & Tranquility! Fully Renovated (2022) All-Season Waterfront Bungalow On The Trent Waterway System (Sturgeon Lake) . Recently Added/Newly Built Features: Septic System, Well W/Water Treatment System, Freestanding Sauna, Insulation and Stucco All Around, Electrical Panel, Roof, Kitchen W/B/I Appliances, All Windows and Doors, Bathroom W/Glass Shower, Winterized Sunroom W/Sliding Doors, Laminate Throughout, Pot Lights Galore, and Much More! 5 Min Drive To Downtown Lindsay And Shopping. 5 Min Walk To Victoria Rail Trail, Used Year-Round For Hiking, Horseback Riding, Cycling, Snowshoeing, Cross-Country Skiing, Snowmobiling And ATV. Ride Your ATV From Your Cottage To The Trail Or Enjoy Great Fishing Directly From Your Recently Updated Dock! All Trees Inside Lot Line. 5' Depth At The End Of The Dock That is Perfect For Your Boat and Fishing. Don't Miss! (id:61852)
RE/MAX Experts
Pt4,5,6 Cadden Lake
Parry Sound Remote Area, Ontario
Great drive to off grid waterfront property located on to small lakes. Great fishing and hunting area. Deeded access by way of a private seasonal road. Well treed. Natural shorelines. (id:61852)
Royal LePage Meadowtowne Realty
113 Queen Street
Trent Hills, Ontario
Beautifully maintained 3-bedroom, 2-bath fully furnished waterfront home for lease in the heart of Campbellford. This charming 1.5-storey property backs onto the Trent-Severn Waterway and features a private dock, hot tub, and a game room with pool table perfect for relaxing or entertaining. Inside, the home offers hardwood floors, a bright kitchen with island-inspired cabinetry, and two updated bathrooms, including a glass walk-in shower. The cozy living room and partially fenced backyard make it ideal for families and pets. Just steps from downtown shops, restaurants, and amenities, this move-in-ready home blends comfort, character, and convenience. (id:61852)
RE/MAX West Realty Inc.
71 Lighthouse Drive
Haldimand, Ontario
Escape to your dream waterfront retreat! This stunning 3-bedroom 2-bathroom cottage offers a truly rare find: your own slice of Florida-style sandy beach right on the shores of Lake Erie with a million-dollar view from nearly every window. This all-seasons cottage offers the ultimate water-lover's lifestyle. This home features a newly installed composite deck, a fantastic above-ground pool, and a newly installed hot tub, perfect for relaxing while you take in the breathtaking panoramic lake views. Whether you're a seasoned angler, a boating enthusiast, or simply love to swim, paddleboard, and canoe, this is your personal paradise. Located in a quiet, safe, and friendly neighborhood, you get the best of both worlds: peaceful, lakeside living with the convenience of being just a short drive from shopping, dining, and all the amenities you could need. Don't miss this opportunity to own a piece of paradise! (id:61852)
Right At Home Realty
1180 Guigue Road
Frontenac, Ontario
Welcome to 1180 Guigue Road Your Lakeside Retreat on Elbow Lake near Sharbot Lake Nestled between Elbow Lake and Sharbot Lake, this charming three-season cottage offers the ideal setting for year-round enjoyment and can easily be converted into a four-season getaway. Township road access makes it ideal and easy. This inviting property features 2 bedrooms, a dedicated office, and a guest Bunkie for additional sleeping space. The spacious cottage-style kitchen and open living room create a warm, welcoming atmosphere, complemented by a bright front-entry sunroom. Step outside to a large deck with stunning views of Elbow Lake perfect for entertaining family and friends. A standout feature of this property is the expansive, level waterfront area ideal for lakeside bonfires under the stars or simply relaxing and taking in the serene, unobstructed view. Whether you're seeking quiet relaxation or looking for more active pursuits, Elbow Lake offers peaceful waters and connects to Sharbot Lake for extended boating and fishing adventures. Your perfect cottage lifestyle starts here at 1180 Guigue Road! (id:61852)
Keller Williams Edge Realty
12 Island M
Muskoka Lakes, Ontario
Cottage with Unbeatable Views, Ultimate 6 Acres Privacy & Tranquility. Welcome to your dream retreat! This charming well maintaned cottage is a rare gem, offering the perfect blend of serenity, natural beauty, and seclusion. Offering 850 ft of waterfront, on a quiet and peaceful point , just a short boat ride away from Marina. This property promises the best view in town, panoramic vistas that stretch across the water and beyond This unique cottage is ideal for those who appreciate peace, privacy, and the beauty of nature. Enjoy unobstructed views of the surrounding waters, rolling hills, and sunsets that will take your breath away. New roof installed in 2023 .The perfect setting for relaxation and peaceful living. Transportation to property can be arrange for all showings. (id:61852)
The Real Estate Office Inc.
1980 Pigeon Lake Road
Kawartha Lakes, Ontario
Stunning 100 x 145 waterfront cottage on Pigeon Lake featuring a level lot with its own private boat launch. Wake up to spectacular sunrises in the screened-in sunroom and enjoy the open-concept kitchen, living, and dining space designed for entertaining. Two spacious bedrooms with closets provide comfort for you and your guests, while the lakeside bunkie offers great potential for an ensuite bath. Nearly $100,000 has been invested in upgrades, including a renovated washroom, a new deck, and updated electrical work. This retreat also features a hot tub and a billiard table for year-round enjoyment. Experience incredible bass and pickerel fishing right at your doorstep, all within an amazing and peaceful neighborhood. Offered at a price below market value a rare opportunity to own your dream waterfront retreat! (id:61852)
Century 21 Heritage Group Ltd.
3503 Lakeshore Road
Lincoln, Ontario
RARE OPPORTUNITY: LAKEFRONT LUXURY MEETS VINEYARD EXCELLENCE. Nestled along 120 feet of Lake Ontario shoreline, this extraordinary estate allows for both sophisticated living and vineyard cultivation. Set on a coveted 10.9 acres, this magnificent property offers an unparalleled lifestyle opportunity. Embrace the vintner's lifestyle with 8.5 acres of meticulously maintained vineyard featuring four distinguished grape varieties: Shiraz, Kerner, Sauvignon Blanc, and Gewürztraminer. Whether you're an enthusiast seeking to produce your own collection or a connoisseur desiring the ultimate wine country lifestyle, this vineyard offers both prestige and potential. The property's shoreline has been professionally reinforced and protected, ensuring lasting enjoyment of your waterfront investment. Crafted in 1995 by the esteemed builder this 2,543 square foot residence features four bedrooms, 2.5 bathrooms, triple car garage and municipal water. The main-floor primary suite offers views of Lake Ontario, a walk-in closet and an updated 4-piece ensuite. Additional structures include a detached garage/workshop with concrete flooring and hydro service, and a solid 48' x 24' barn. Home features a propane fueled automatic backup power generator. This exceptional estate represents a once-in-a-lifetime opportunity to acquire a premium lakefront property with productive vineyard acreage - a combination rarely found. Here, luxury living meets agricultural heritage in perfect harmony, offering not just a home, but a distinguished lifestyle and potential legacy. Please Note: some photos have been virtually staged. Luxury Certified. (id:61852)
RE/MAX Escarpment Realty Inc.
191 Ashburton Road
West Nipissing, Ontario
This 205-acre off-grid parcel of land is situated between the Pike River on the north and the Sturgeon River on the south, with approximately 11,000 feet of river frontage. It contains two seasonal dwellings, the first being a trailer with a built-on summer kitchen and great room, all under a steel roof. One owner uses this in winter by means of a propane-powered generator. Lights are run from solar panels and water is pumped from the Pike River. A roomy two-room cabin is situated deeper into the property, past a 20-acre field. A third seasonal dwelling, a trailer (not included), is located on the Sturgeon River, where there is a cleared area and a dock. The current owners have used this property for hunting, fishing, gardening, swimming and family get-togethers. One historical use was as a farm. The soil is a rich loam, mostly free of stones. Land could be cleared and re-purposed for self-sustained homesteading. There is a natural spring on the property which could be developed into a water source. There is a small beach on the Pike River. Another possible use would be as a recreational campground. An ATV and OFSC trail currently runs east-west through the property on an old railbed, making it easy to access most of the land and the village of Field, where Riverview Market stocks essential groceries with an LCBO outlet. Smokey's River Shack offers poutine, fries and hamburgers. Field offers a post office, library, fire hall, Caisse Alliance, Notre-dame-des-Victoires church, a covered hockey arena and a friendly community. (id:61852)
Right At Home Realty
2110 Lakeshore Road
Haldimand, Ontario
Peaceful Lake Erie retreat offering a rare blend of privacy, panoramic water views, and direct lakefront access. This 3-bedroom cottage features a spacious living area and a wall of lake-facing windows that fill the space with natural light and frame stunning views from sunrise to sunset. The property includes a garden shed for added storage, relaxing fire pit, and concrete steps leading down to the water. Located just down the road from Knights Beach Resort and short drive to Dunnville, this is an ideal opportunity for a serene lakefront getaway. (id:61852)
Royal LePage State Realty
1102 Lakeshore Drive S
Bracebridge, Ontario
Summer of Love In The Muskokas Four Season Bungalow With Oversize Double Garage. Addition In 2004. Mature Trees On Lot is .63 Acre Lot With 100ft Frontage On Leech Lake Near Bracebridge. Views of The Lake, The Sunsets . Enjoy the Tranquility & Serenity of Nature. First Time Offered For Sale. This Property Suits Retirees or Family Who Wants Their Children To Have Summer Memories. The House is 4 Bedrooms. Enter Into A Hallway With Garage Access, Main Floor Laundry Closet & Pantry. The Primary Bedroom Is At The Opposite Side Of Main Floor From Other 3 Bedrooms, Primary Ensuite Has Acrylic Walk In Shower & Double Sinks. Family Sized Dining Room With Walkout To Deck With Lake Views. Kitchen With Double Windows With Lake Views & Breakfast Nook With Built In Seating. Main 4 Piece Bath Off Kitchen & Hallway To 3 Bedrooms. Living Room Area With Wood Stove, Open To Sunken Muskoka Room Has Ornate Crown Moulding, Laminate Floor Tongue & Grove Walls, Vinyl Ship Lap Ceiling & 3 Large Windows with Lake Views. 2 Walk Outs One to Deck Other to Side If The House. Deck At Rear Of House Has Swing Out Umbrella & Roll Out Awning. Path To Steps To Lake, Fire Pit & Bunkie. Bunkie Has A Kitchenette, Dining Area & Bedroom With Bunk Beds. Loft Overhead. Stairs To Lake & Dock. Leech Lake Is A Spring Fed Lake, Maximum Depth 40ft Covers Over 80 Hectares (195 Acres) Is Approximately 5.8 km Long. Fish Here For Large & Small Mouth Bass & Rainbow Trout. (id:61852)
RE/MAX Realty Services Inc.
3402 Island 340
Trent Lakes, Ontario
Priced to sell! Look no further for your beautiful island getaway! This bright and pristine seasonal home is located on Big Bald Lake and equipped with everything you need to relax and enjoy the natural surroundings! This property offers a 360 degree view as far as the eye can see! 150' of unobstructed waterfront w/ decking almost around the entire perimeter of the home. Spacious patio, perfect for dining or entertaining! Swim or fish off of the privacy of your own dock or venture out to Catalina Bay on your kayak or watercraft! Approx. just 30min north of Peterborough! This is truly a rare gem! **EXTRAS** Includes all existing appliances, light fixtures and window coverings; steel roof; Enjoy this private getaway - watercraft/fishing in the summer and snowmobile in the winter (300m to the bay); Flexible closing! (id:61852)
Century 21 Leading Edge Realty Inc.
Wc21 Hardwood Island East
West Nipissing, Ontario
The Perfect Getaway! Anyone Who Has Boated On Lake Nipissing Knows How Magical The Islands Are. 1 Acre Lake Nipissing Property On An Island Featuring 2 Spacious Well Maintained Cottages! 3 Bedroom, 3Pc Bath Log Cabin With New Septic(2025) & A 2 Bedroom, 2Pc Bath Insulated Cabin, Both With Hydro & WiFi! Sandy Beach, Two Docks, One With An Electric Lift, Most Watercraft Can Be Accommodated. The Quiet Water Means That Young Children Can Be Accomodated As Well. This Cottage Duo Is Tucked Into A Sheltered Bay At The Western Tip Of Hardwood Island, Aka Oak Island, Easy Boating Distance To Lavigne, The West Arm, West Sandy Island Provincial Park, The Entrance To The Upper French River Or Up The Sturgeon River To Shop In Sturgeon Falls! Miles Of Navigable Waters To Explore! Both Cottages Are Literally Tucked Into The Towering White Pines Typical Of All Western Lake Nipissing Islands. They Offer Shelter From Sun, Wind And Snow. Western Exposure For Beautiful Sunsets! Enjoy During Summer And Winter! Boating, Fishing, Canoeing, Ice Fishing & Skidooing! Keep Warm With Fireplace/ Wood Stove & Electric Baseboard Backup! Furnished, Aluminum Boat & Motor. Great For Hunters, Anglers, Hikers, Swimmers Or To Just Relax & Savour! 5 Star Rating With AirBnB! (id:61852)
Right At Home Realty
1130 Colony Road
Lake Of Bays, Ontario
An absolute gorgeous all-season lakefront cottage in Muskoka offering a breath taking view of sunrise, lakefront with calm water flow and surrounded by natures. A fun-getaway family trip destination, this property offer 160+ feet of private waterfront, 2 boating docks, kitchen with dining area , bathroom, living room, sleep up to 5 or 6 people, has a Bunkie with extra beds, an accessories storage and outhouse. Aprox 20 minutes drive to downtown of Bracebridge to get food and supplies; Restaurants, Walmart Supercentre, Home Depot, Tim Horton, Gas Stations and a lot more. (id:61852)
RE/MAX Premier Inc.
260 South Shores Road
Trent Hills, Ontario
In real estate it's all about location-location-location! This jewel of a cottage offers you that and much more! Located on Lake Seymour of the Trent River Waterway System, you are on the lock free area between Hastings and Healey Falls. It is ideal for those of you who love fishing, water sports, plus endless boating adventures. The spacious lot with 65 feet of water front provides you with beautiful westerly views and spectacular sunsets, this 3 bedroom/1 bathroom cottage is perfect as your 3-season getaway or you can buy it for the large, level, treed lot and build your dream cottage. There is great potential for you as the new owner! All the work has been done for you as recent renovations include a bathroom makeover (2021), cottage lifted and levelled (2023), new plumbing (2023), kitchen update with cupboards and appliances (2023), new flooring in the open concept kitchen, dining and living room as well as in all bedrooms, new pole dock (2024), new water pump/pressure tank/water filter and hot water heater (2025), and a freshly painted interior (2025). You can simply sit back and enjoy your coffee on the large west facing deck and enjoy the magnificent views of the lake. Come for a visit and fall in love - buy now and enjoy the beautiful Fall colours! Have it all ready to enjoy next Summer! (id:61852)
Real Estate Homeward
35 Riverview Drive
Front Of Leeds & Seeleys Bay, Ontario
At the river's edge, this home offers a rare opportunity to own a beautifully maintained waterfront retreat with outstanding views of the Thousand Islands. This impeccably presented home features open-concept principal rooms that seamlessly flow toward the water, with expansive windows and a walkout to a fabulous entertaining deck, the perfect spot for relaxing or hosting. Inside, you'll find 2+1 bedrooms and 3.5 bathrooms, including a luxurious primary suite with a walk-in closet, fireplace, and it's own private deck access. A fabulous guest suite on the lower level includes a walkout to a secluded deck with a hot tub, offering guests both privacy and comfort. Ideal for boating and swimming enthusiasts, the property boasts deep water access, an impressive concrete boatport with boat lift, and excellent swimming off the dock. The professionally landscaped grounds are filled with stunning hydrangea beds. Located just 30 minutes from Kingston and Brockville, this exceptional waterfront home combines privacy, comfort, and convenience a perfect escape or year-round residence on the St. Lawrence. (id:61852)
Chestnut Park Real Estate Limited
29 Paradise Road
Kawartha Lakes, Ontario
Stunning, fully rebuilt 4-season cottage on beautiful Lake just one hour from Highway 401! This exceptional, turn-key retreat has been completely gutted and rebuilt from the ground up with over $200,000 invested in premium materials and expert craftsmanship. Situated on a deep, private lot with direct waterfront access, the property offers a perfect blend of luxury, comfort, and natural beauty. Everything is brand new, including the foundation, custom kitchen with stone countertops, sleek modern washroom, stylish flooring throughout, updated exterior facade, and a restored driveway with fresh gravel. Enjoy the outdoors with a brand-new professional boat dock and canopy, swimming, and soaking up summer days. Inside, this smart-enabled home is equipped with a state-of-the-art water filtration system, water softener, and a new water pump. Year-round comfort is ensured with a new AC and heat pump system, all easily controlled from your smartphone for ultimate convenience. Situated directly on the Trent-Severn Waterway, this cottage features a private dock on a true waterfront lot. .Whether you're entertaining inside, lounging on the dock, or embracing cozy winter nights by the lake, this thoughtfully designed cottage offers luxurious waterfront living in a serene setting. Situated directly on the Trent-Severn Waterway, this cottage features a private dock on a true waterfront lot. The Trent-Severn is a renowned 386-kilometre canal route in Ontario that connects the property to Georgian Bay, Lake Huron, and beyond offering unparalleled access to the world by water. Cottages along the Trent-Severn are highly sought-after and command premium value due to their unique location and boating lifestyle. Don't miss your chance to own a professionally rebuilt, all-season lakefront property on picturesque Quarter Lake just a short drive from the city! (id:61852)
Soltanian Real Estate Inc.
17556 Highway 62
Madoc, Ontario
Price Reduction!! Welcome to Lot 30 off Highway 62! This 6.1 Acre Lot has two parcels one off of Highway 62 that has driveway access is 1.2 acres zoned Rural and the other crosses over the Heritage trail and abuts the Moira River 4.9 acres zoned Rural and a small portion zoned Environmentally Protected. Wildlife surrounds this peaceful setting with over 500 feet on the river. This is a perfect building lot with access to the Moira River and the Heritage Trail. Lots of great fun to be had here and a great building lot as well. A trail off Highway 62 just north of the bridge accesses the trail as well as the property. Driveway entrance installed. Lot has been Partially cleared. Come check this Property out!!! (id:61852)
Royal Heritage Realty Ltd.
