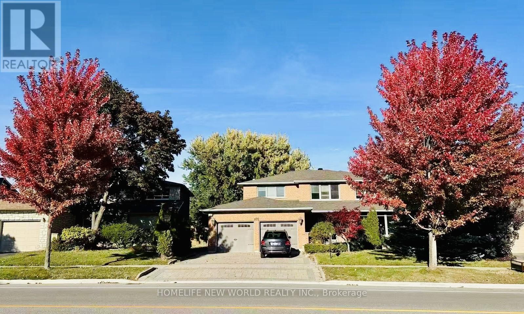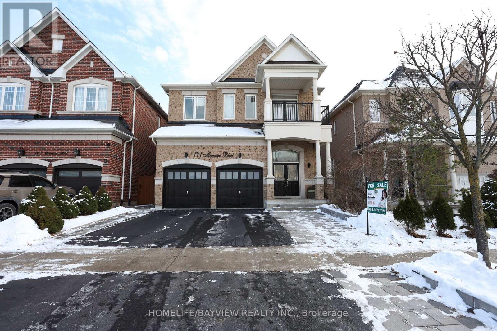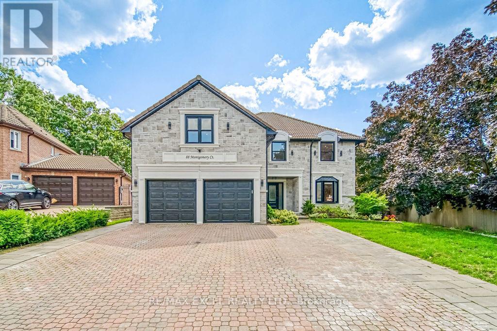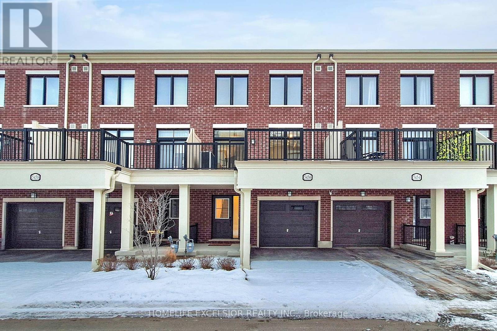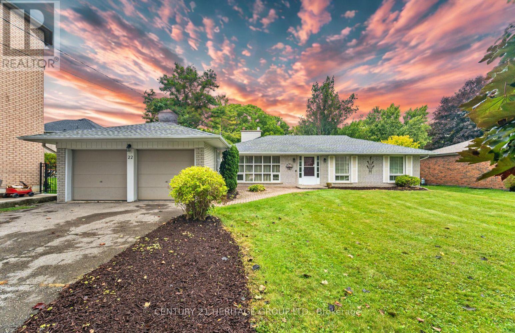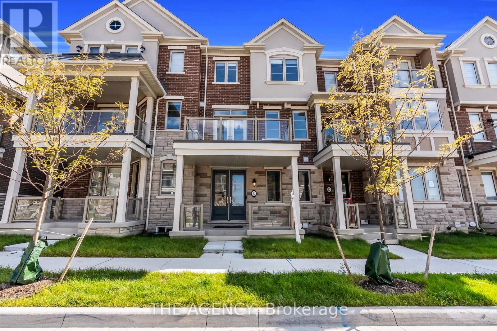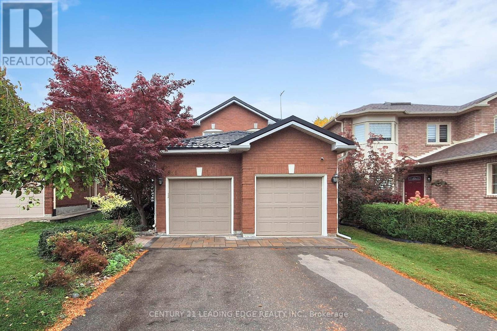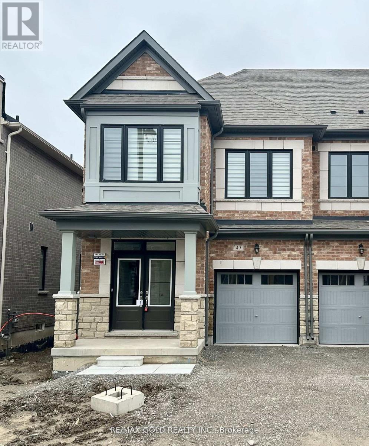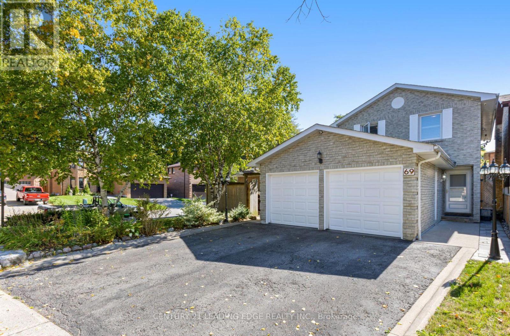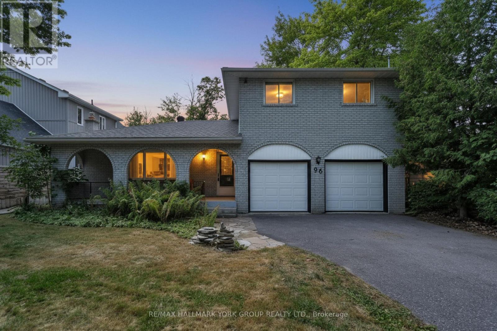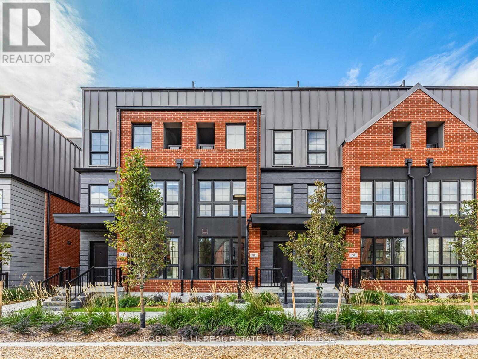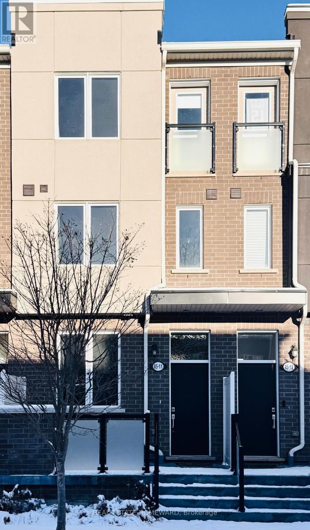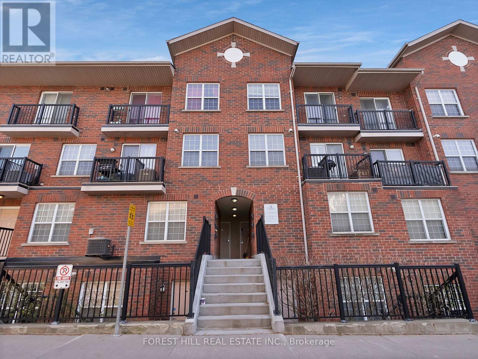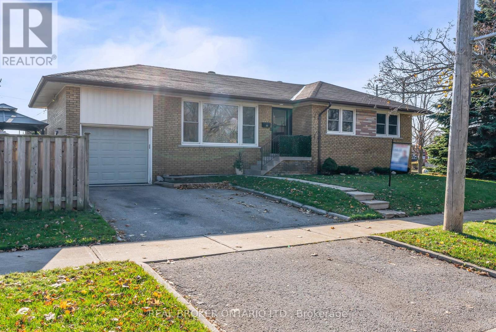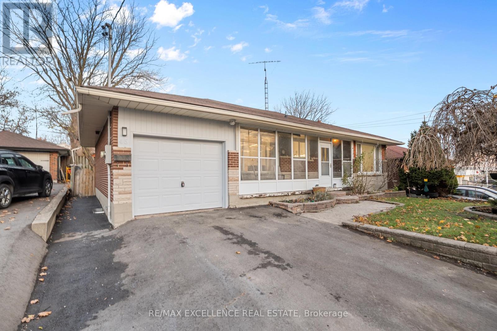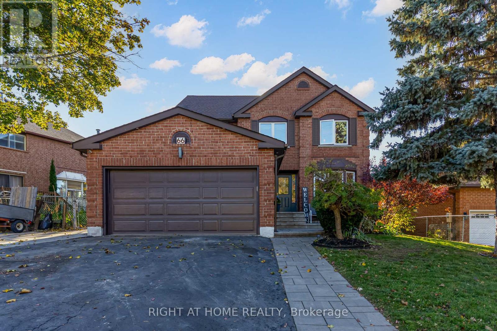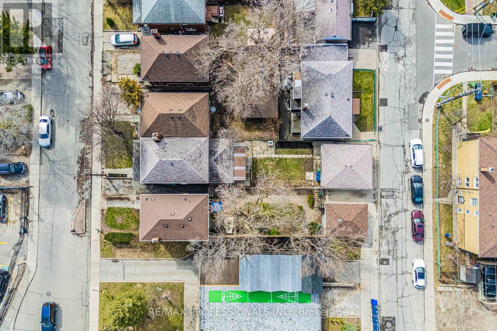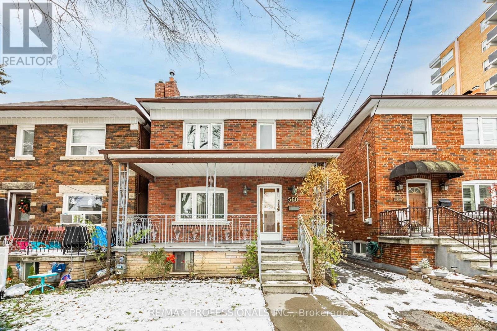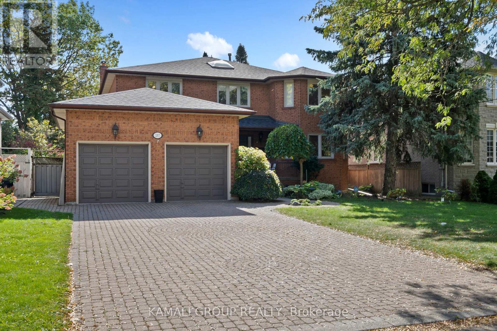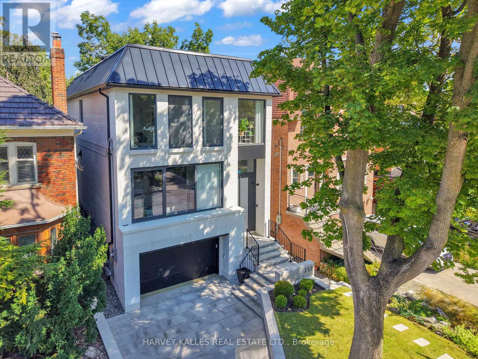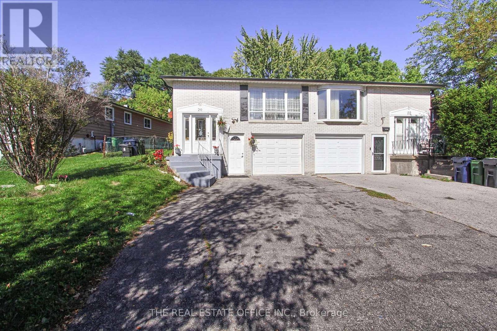102 Willowbrook Road
Markham, Ontario
This stunning updated home nestled on a gorgeous ravine lot in prestigious Thornhill. The home boasts around 5000 sqft of luxurious living space. Featuring hardwood flooring & pot lights throughout. Freshly painted. Double door entrance. The gourmet kitchen showcases marble flooring, custom cabinetry, granite countertops, an elegant center island, built-in appliances, as well as cabinet lighting for added sophistication. The oversize primary bedroom offers 5pc ensuite and walk-in closet. A decorative iron spiral staircase adds a mordern, sculptural touch to the space. A large skylight with built-in lighting floods the space with natural light and inviting atmosphere. Side entrance with large custom closet for shoes and outerwear, providing everyday practicality. Fully finished basement with separate entrance and huge recreation area. Both the front and back yards are beautifully landscaped with paved interlock. The Oversize stained deck perfect for summer BBQ and entertaining guests. This home is located in a top tier school ( Thornlea SS, St. Roberts CHS ) with easy access to major highways, transit, scenic trails and parks, community centre, shops and restaurants. Brand new Lennox AC, Water heater owned. Don't miss it! (id:61852)
Homelife New World Realty Inc.
171 Maurier Boulevard
Vaughan, Ontario
Discover exceptional luxury in this breathtaking Medallion-built home, perfectly positioned on a spectacular forested ravine offering rare year-round natural beauty and total privacy. Nearly 3,000 sq. ft. of refined living space plus basement of 800 sq. ft., features brand-new premium hardwood floors with 30 years warranty throughout first floor. The 12' and 9' ceilings creates a spacious and bright atmosphere. The home features a gorgeous kitchen with a large island, granite countertop and top quality stainless steel appliances, flowing smoothly into a stylish main living area with a custom three sided fireplace. The fully redesigned primary bathroom is a true showpiece featuring modern design that elevates everyday living with 8ft double doors. Boasting 6 luxurious bathrooms, 4 convenient laundry areas ( two basement, 1 main floor, 1 second floor), and a fully fenced lot, this home also features a walk-out basement with two separate apartments, each equipped with its own kitchen and laundry-ideal for extended family or exceptional rental income. A rare offering where nature, luxury, and modern upgrades come together in perfect harmony. (id:61852)
Homelife/bayview Realty Inc.
88 Montgomery Court
Markham, Ontario
Super rare opportunity to find the lucky number '88' in one of Markham's most prestigious neighborhoods and tree-lined cul-de-sacs! Impressive 60x249 ft pie shape lot with over 4,500 sq ft of living area. Newly renovated from top to bottom! Impeccable natural stone facade. Slate roofs can last over 100 years! Super long and wide driveway can park 8 cars! Open-concept design with large windows that flood the interior with abundant natural light. Smooth ceilings, crown molding, coffered ceilings, and pot lights throughout the first floor. Upgraded hardwood flooring, oak stairs, and steel pickets. The gourmet kitchen features top-of-the-line stainless steel appliances, a central island, quartz countertops, and custom cabinetry providing ample storage. The fully finished walk-out basement is designed for extra living space and potential rental income. It includes a kitchen, dining area, 3-piece ensuite, living area, and bedroom. A meticulously landscaped backyard offers a serene retreat with a super large deck, BBQ, and sitting area, complete with lush greenery and ample space for outdoor dining or relaxation. This home offers the perfect balance of privacy and convenience, with easy access to top-rated schools, shopping centres, restaurants, supermarkets, LA Fitness, Hwy 404 & 407, and all other amenities! 88 Montgomery Ct is more than just a home! (id:61852)
RE/MAX Excel Realty Ltd.
5456 Main Street
Whitchurch-Stouffville, Ontario
Welcome to this stunning 3-storey Baker Hill townhome, ideally located in the heart of Stouffville. Offering both residential comfort and commercial/home-office flexibility, this versatile property features 3 bedrooms, 4 bathrooms, a dedicated home office/studio, and 1,767 sq. ft. of well-designed living space. Step inside to a bright, open-concept layout with modern finishes and an abundance of natural light, perfect for both relaxing and entertaining. The home showcases numerous thoughtful upgrades, including a contemporary kitchen with a double-sink center island, sleek cabinetry, a premium chimney hood, 200-AMP electrical service, and upgraded laminate flooring. The primary bedroom offers a private ensuite and a spacious walk-in closet, while the two additional bedrooms are generously sized, each with large windows and ample closet space. Located just minutes from top-rated schools, parks and trails, grocery stores, shops, restaurants, major transit routes, and the GO Station, this home offers the perfect combination of convenience and community-rich urban living. Don't miss this rare opportunity to own a unique residential/commercial property in a fast-growing and well-connected neighborhood. (id:61852)
Homelife Excelsior Realty Inc.
22 Poplar Drive
Richmond Hill, Ontario
Welcome to this charming Residence perfectly situated on a premium 75 ft. by 200 ft. lot that backs directly onto conservation. Located in the highly sought-after Oak Ridges community surrounded by Estate Homes, this property provides both tranquility and prestige. With 2392 sq. ft. of living space including the Basement (as per MPAC) this well maintained Home is ready for your next chapter. Inside, you'll find a bright and spacious Family Room with south facing floor-to-ceiling windows that flood this perfect gathering place with natural sunlight. The Dining Room features elegant French doors leading to a side patio, ideal for entertaining or enjoying quiet evenings. You will feel like you have been transported to a whimsical bed and breakfast in England while you enjoy the breathtaking view. The Kitchen is equally inviting with a gorgeous view of Conservation, a walkout to the Backyard, and a seamless connection to nature right from your breakfast table. Multi-generational families will benefit from the finished basement that offers exceptional versatility, complete with a large Recreation Room, a full Kitchen, a Bedroom, and a Bathroom - perfect for extended family, guests, or working from home. The spacious Recreation Room presents a cozy gas fireplace, perfect for curling up with your favourite book. Outside, the property truly shines. The massive driveway accommodates up to 6 vehicles, while the backyard oasis provides the ultimate retreat - this property with 1/3 of an acre offers unparalleled privacy. Whether you're relaxing on the patio, entertaining family and friends, or simply soaking in the peaceful surroundings, this Oak Ridges Home offers a rare blend of comfort, charm, and natural beauty. (id:61852)
Century 21 Heritage Group Ltd.
33 Bruce Boyd Drive
Markham, Ontario
Welcome to 33 Bruce Boyd Drive - where upscale design meets effortless family living in the heart of Markham's sought-after Cornell community. This beautifully upgraded freehold executive townhome offers nearly 2,400 sq. ft. of functional space across three spacious levels, perfectly tailored for modern lifestyles.Enjoy the flexibility of a ground-floor in-law suite with private access, ideal for extended family, guests, or a home office. Entertain in style with 9-ft ceilings, hardwood floors, and an open-concept main level that seamlessly blends living and dining spaces. The gourmet kitchen is the heart of the home-complete with an oversized quartz island, custom cabinetry, gas range, walk-in pantry, and pot lights throughout.Step outside to your private terrace (400+ sq. ft.) or enjoy BBQs from your balcony with built-in gas line. Retreat upstairs to a luxurious primary suite featuring a Juliet balcony, walk-in closet, and a spa-like 5-piece ensuite with soaking tub and frameless glass shower.Additional highlights include a double car garage, bedroom-level laundry with linen closet, upgraded tiles, and a mezzanine flex space perfect for a home office, playroom, or reading nook.Just steps to Cornell Community Centre, Markham Stouffville Hospital, the new Cornell Bus Terminal, schools, parks, trails, and major highways-this home is perfectly positioned for both convenience and comfort.A rare opportunity to own in one of Markham's most vibrant, family-friendly communities. Move in and elevate your lifestyle. (id:61852)
The Agency
851 Hilton Boulevard
Newmarket, Ontario
Nestled in the heart of the highly desirable Stonehaven neighborhood in Newmarket, this rarely available approx 2000 sq. ft. home is a must-see, beginning with a spacious main floor that features a combined living and dining room, a convenient main-floor laundry, and a sunken family room with a cozy fireplace and 2 windows overlooking the backyard. Step into a brand- new gourmet kitchen, complete with a centre island, quartz countertops, undermount sink, all new stainless steel appliances, and a breakfast area that walks out to the garden. Upstairs, you'll find four generous bedrooms, including a large master suite with big windows, a walk-in closet, and a four-piece primary bathroom with a soaker tub, while the additional bedrooms offer ample space and storage. The basement includes a separate entrance and a four-piece bathroom, and outside you have a large driveway with space for four cars plus a two-car garage. Perfectly situated, enjoy a short walk to Bayview public transportation, top schools, and the community center, with shopping malls just a short drive away. ** This is a linked property.** (id:61852)
Century 21 Leading Edge Realty Inc.
49 Singhampton Road
Vaughan, Ontario
Available From December 1st 2025! Stunning 1-year-old Executive End-Unit Townhome in Kleinburg. This bright and spacious home offers 4 bedrooms and 3 washrooms, featuring hardwood flooring on the main level. Enjoy an inviting Great Room with a gas fireplace, and a large family-sized kitchen complete with an island, upgraded cabinets, granite countertops, and stainless steel appliances.Tenant to pay all utilities and handle snow removal. (id:61852)
RE/MAX Gold Realty Inc.
69 Parkinson Road
Markham, Ontario
Welcome to this beautifully maintained 3-bedroom, 3-bathroom home situated on a quiet street in the heart of the mature Markham Village community. This spacious corner-lot property features a fully finished basement with a wet bar, perfect for additional living or entertainment space. Enjoy a newly built backyard overhang offering privacy and an ideal setting for hosting or gardening. Just minutes from top-rated schools, Markham Stouffville Hospital, and quick access to Highway 407 for added convenience. A perfect home for families seeking comfort, location, and lifestyle ** This is a linked property.** (id:61852)
Century 21 Leading Edge Realty Inc.
96 Riverview Beach Road
Georgina, Ontario
This Beautifully Renovated Family Home Located Just Steps From Lake Simcoe And A Short One-Hour Drive From Toronto Offers 3 Bed, 2 Fully Renovated Bathrooms... The Perfect Blend Of Modern Comfort And Natural Beauty. The Home Features Smooth Ceilings Throughout, A Gorgeous Kitchen With Waterfall Island, Stylish Finishes, Including Stainless Steel Appliances, Quartz Countertops And Backsplash, Perfect For Family Meals And Entertaining! The Kitchen Opens To A Large Deck, Overlooking The Expansive Backyard With An On-Ground Pool. A Fantastic Space To Create Unforgettable Summer Memories. The Property Boasts A Large Driveway, A Covered Front Porch, And A Spacious 2-Car Garage, Offering Plenty Of Room For Vehicles And Storage. The Functional Layout Includes Direct Garage Access To The Cozy Family Room, Making Winter Living Easy And Convenient. Situated Just A Short Walk To A Sandy Beach, Marinas, Golf Course, Schools, and Pefferlaw Sports Zone, Which Includes a Pump Park, and Ice Pad! This Home Is Your Gateway To Year-Round Recreation And Relaxation. Don't Miss Out On This Move-In-Ready Gem With Modern Upgrades And An Unbeatable Location! Currently Holds An Air BnB Registration. (id:61852)
RE/MAX Hallmark York Group Realty Ltd.
52 Burleigh Mews
Vaughan, Ontario
BRAND NEW TOWNHOME. 2 YEAR TARION WARRANTY. Beautiful 3 bedroom + Den, 3 bath, 2 underground parking that leads directly into your home. Perfectly sited Atkinson and Centre location. Wide plank flooring, quartz countertops, Bosch and Panasonic appliance package. Kitchen island has farmers sink. What a showstopper home. 1760 sq ft + 404 sq ft of finished basement. Wonderful for parties and family gathering. Fantastic rooftop terrace with water hookup-338sq ft. Landscaping abounds throughout this enchanting townhome complex overlooking Vaughan's prettiest park. 1 km to Sobeys, Promenade Mall short drive. Garnet A. Williams Community Centre walking distance. Come see this exceptional townhome and settle your family in high design and comfort for the holidays. BRAND, BRAND NEW and movie in today. Common element fees include landscaping and snow removal. Parking spaces #150 and #211. (id:61852)
Forest Hill Real Estate Inc.
46 Wintermute Boulevard
Toronto, Ontario
Spacious Sun Filled 4+2 Bedroom Detached Home Located In The Highly Sought After Warden And Steeles Neighborhood. Freshly Professional Painted. New Tile On first floor, Excellent Location, Minis To Top Ranking Schools Terry Fox P.S & Dr. Norman Bethune C.I, Pacific Mall, Supermarket, Park, Ttc & All Amenities. Good Size Lot. Hot water tank owned, AC 2023, Furnace 2020, Roof 2022 (id:61852)
Real Land Realty Inc.
11 - 45 Heron Park Place
Toronto, Ontario
Experience comfort, style, and convenience in this beautifully designed 3-bedroom, 3-bathroom Mattamy townhome. The bright, open-concept main floor offers a welcoming porch, a handy main-floor powder room, and direct access to the garage for everyday ease. This low-maintenance home is nestled in a highly desirable neighbourhood-perfect for families and professionals seeking a peaceful, modern lifestyle.Enjoy close proximity to top-rated schools, TTC, GO Transit, Hwy 401, and the vibrant Heron Park Recreation Centre. Shopping, dining, the University of Toronto, and Centennial College are all just minutes away, providing unmatched convenience. Tenant responsible for utilities. Some pics are virtually staged. (id:61852)
Real Estate Homeward
60 Deans Drive
Toronto, Ontario
Step Into This Spacious 4+1 Bedroom Freehold Townhouse Offering Comfort, Style, And Functionality Across Three Levels Of Living Space *The Main Floor Boasts A Bright Open-Concept Layout With Large Windows And A Walk-Out To A Beautifully Landscaped Backyard Patio, Perfect For Entertaining *Enjoy A Modern Kitchen With Granite Countertops, Stainless Steel Appliances, A Center Island, And An Inviting Eat-In Area *The Elegant Living And Dining Spaces Feature Hardwood Floors And Custom Window Shutters. Upstairs, Generous-Sized Bedrooms Provide Ample Space For Growing Families, While The Finished Lower Level Includes A Versatile Additional Bedroom Or Rec Area *Located In A Family-Friendly Neighbourhood Close To Schools, Parks, And Daily Amenities, *This Home Is Ideal For Those Seeking Both Space And Convenience! (id:61852)
Exp Realty
310 - 25 Strangford Lane
Toronto, Ontario
"This stacked condo townhome presents a unique opportunity for new families, couples, and individual buyers seeking a blend of comfort and convenience. The property is well-maintained and completely move-in ready, offering a bonus view of the iconic CN Tower and Toronto skyline from the balcony. Its desirability is enhanced by its proximity to essential amenities, including parks, shopping centres, take-out and dining options, public transit, and schools, all located within reach. Newly Painted Interior / Brand New Stainless Steel Appliances (Stove, B/I Microwave, D/W + Fridge) / Newly Upgraded Kitchen Cabinets / Hardwood floors on the main level and staircase / Walk-Out Balcony / No Carpet / Engineered Wood Floor on 2nd floor. SCHOOL: SATEC at W.A. Porter Collegiate Institute (1km) and Birchmount Park Collegiate Institute (2.9km) are nearby. AMENITIES: Groceries like No Frills are walk away. Eglinton Square Mall (1.6km). McDonald, Tim Hortons and local restaurants are steps away. TRANSIT: 13-min walk to Warden Station. 1-min walk to Bus stop. Good Connectivity to major highways like DVP and Wynford Dr." (id:61852)
Forest Hill Real Estate Inc.
32 Kim Court
Toronto, Ontario
Beautiful, sun-filled all brick bungalow offering 3+1 bedrooms in a quiet, mature neighbourhood. Ideally located within a 5 minute walk to TTC, GO TRANSIT, and the community centre, this home is surrounded by everyday conveniences. It's also walking distance to schools, parks, places of worship, recreational facilities and just minutes from the shores of Lake Ontario.Recent $$$ spent on upgrades and mechanically sound provide piece of mind. A separate entrance leads to a bright in-law suite, perfect for extended family or potential income. Enjoy a fully fenced private backyard for relaxing or entertain family and friends. Openhouse Sat Dec.29,, 2-4pm. (id:61852)
Real Broker Ontario Ltd.
45 Stevenson Road N
Oshawa, Ontario
Prime Location Meets Unlimited Potential! This solid all-brick bungalow sits on a beautiful, big lot and offers incredible possibilities for homeowners, investors, or multi-generational families. The main floor features 3 spacious bedrooms, including a primary with its own ensuite, a family-sized kitchen combined with a bright dining area, and a welcoming living room finished with crown moulding and pot lights. A separate side entrance leads to a fully equipped basement with an eat-in kitchen, two generous bedrooms, a large living area, and a cozy gas fireplace, perfect for in-law living or converting into a legal two-unit property. The opportunities here are truly endless. Located just 1 min from Oshawa Centre, 3 min to Hwy 401, and steps from grocery stores, public transit, and everyday conveniences. GO Station access is only minutes away. Notable Upgrades: Driveway Completely Redone in Sept 2024. Kitchen Upgraded in 2024. Upgraded Flooring. New upgraded light fixtures and Pot lights. Upgrades: Driveway Completely Redone in Sept 2024. Kitchen Upgraded in 2024. Upgraded Flooring. New upgraded light fixtures and Pot lights. Entire House Just Freshly painted and ready to move-in! (id:61852)
RE/MAX Excellence Real Estate
66 Glen Hill Drive
Whitby, Ontario
Spacious 4-bedroom home flooded with natural light throughout. The inviting living room features a cozy fireplace, pot lights, and beautiful hardwood floors. The modern kitchen is equipped with stainless steel appliances, an eat-in island, and plenty of storage-perfect for family meals and entertaining. The dining room offers hardwood floors, pot lights. A convenient powder room completes the main floor. The luxurious primary bedroom includes a sitting area with hardwood floors, a walk-in closet, and a 4-piece ensuite with his-and-her sinks. Three additional spacious bedrooms feature broadloom, closets. 4-piece bathroom with his-and-her sinks complete the second floor. The finished basement offers a large rec room with plenty of storage, ideal as a man cave or kids' play area, along with a convenient laundry room. Step outside to the fabulous backyard oasis, featuring a raised deck, inground pool, and gazebo-perfect for hosting family and friends. Conveniently located close to parks, schools, shopping and recreation complex. Make this perfect family home yours today! (id:61852)
Right At Home Realty
20 Cleethorpes Boulevard
Toronto, Ontario
Welcome to #20 Cleethorpes Blvd---Move Right-In & Enjoy!---This is an Extra-Spacious and Lovingly maintained 5-Level Brick Backsplit---Loads of room for Family Enjoyment & Entertaining! --- Includes Hardwood Floors, 4 spacious Bedrooms, 3 Bathrooms, Family Sized Kitchen, Large Family Room with Fireplace and Walk-out to lovely patio & Large Fenced Garden, Separate Recreation Room with 2nd. Fireplace, Loads of storage room plus games rooms, Cold Rm/Cantina, Laundry and More!----Enjoy the lovely Front Verandah with Sitting area----Manicured Large Lot with Quality Stone Walkways, Stone Patio & Private fully Fenced & Gated Rear Garden---Approx. 4 car parking in Private Drive and Garage----Located in a beautiful and mature Family Neighborhood steps to transit, schools and shopping. Convenient location near all amenities--Ideal for Family comfort and enjoyment. (id:61852)
Summerhill Prestige Real Estate Ltd.
560 Atlas Avenue
Toronto, Ontario
560 Atlas Avenue | A Rare & Remarkable Opportunity in Prime Toronto. A truly unique offering in one of Toronto's much desired neighbourhoods. Situated on an extraordinary lot that spans the full depth between Atlas Avenue and Winona Drive, this fully detached two-storey home offers unmatched opportunity, exceptional space, and incredible potential. Boasting a double car detached garage with access from Winona Drive, this property opens up the exciting possibility of building a substantial laneway suite (see report) an opportunity to create an additional income-generating unit or multigenerational living space in the heart of the city. Further, there may be a possibility to sever the lot and build two homes as similar lots in the area have done (Buyer to do their own due-diligence) . Inside, you'll find a generously sized interior with a functional layout, offering large principal rooms and ample square footage across all levels. The finished basement with a separate entrance provides the perfect setup for a potential secondary suite or in-law accommodation, making it ideal for those looking to transform the home into a multi-family investment property. Alternatively, renovate and design the space to become your forever family home in a thriving, close-knit community. Surrounded by stunning custom-built multi-million dollar homes, this property is a blank canvas with endless potential in an area that continues to grow. Steps to Eglinton West Subway Station, the Eglinton LRT, and minutes to Allen Rd for easy commuting. Close to top-rated schools, parks, cafes, shops, and the vibrancy of close by neighbourhoods such as Cedarvale, Forest Hill & Humewood. Nestled in a neighbourhood known for its charming tree-lined streets, family-friendly vibe, and strong community feel. Whether you're an investor, builder, or end-user, 560 Atlas Avenue is a rare chance to secure a versatile property in a rapidly growing area. Opportunities like this are few and far between. (id:61852)
RE/MAX Professionals Inc.
560 Atlas Avenue
Toronto, Ontario
560 Atlas Avenue | A Rare & Remarkable Opportunity in Prime Toronto. A truly unique offering in one of Torontos much desired neighbourhoods. Situated on an extraordinary lot that spans the full depth between Atlas Avenue and Winona Drive, this fully detached two-storey home offers unmatched opportunity, exceptional space, and incredible potential. Boasting a double car detached garage with access from Winona Drive, this property opens up the exciting possibility of building a substantial laneway suite (see report) an opportunity to create an additional income-generating unit or multigenerational living space in the heart of the city. Further, there may be a possibility to sever the lot and build two homes as similar lots in the area have done (Buyer to do their own due-diligence) . Inside, you'll find a generously sized interior with a functional layout, offering large principal rooms and ample square footage across all levels. The finished basement with a separate entrance provides the perfect setup for a potential secondary suite or in-law accommodation, making it ideal for those looking to transform the home into a multi-family investment property. Alternatively, renovate and design the space to become your forever family home in a thriving, close-knit community. Surrounded by stunning custom-built multi-million dollar homes, this property is a blank canvas with endless potential in an area that continues to grow. Steps to Eglinton West Subway Station, the Eglinton LRT, and minutes to Allen Rd for easy commuting. Close to top-rated schools, parks, cafes, shops, and the vibrancy of close by neighbourhoods such as Cedarvale, Forest Hill & Humewood. Nestled in a neighbourhood known for its charming tree-lined streets, family-friendly vibe, and strong community feel. Whether you're an investor, builder, or end-user, 560 Atlas Avenue is a rare chance to secure a versatile property in a rapidly growing area. Opportunities like this are few and far between. (id:61852)
RE/MAX Professionals Inc.
287 Dunview Avenue
Toronto, Ontario
Meticulously maintained and full upgraded, this stunning Kings Court Homes residence showcases exceptional attention to detail and superior quality construction. Located on a quiet, tree-lined 60 lot, it offers easy access to top-rated schools, including Earl Haig, Bayview Village Mall, major highways, and all North York amenities. A rare opportunity to move your family into this sought-after neighborhood at an attractive price. Home Features Include: Bright and airy marble foyer with double doors, Skylights throughout for abundant natural light, Spacious main-level living areas with an open flow, Large deck perfect for entertaining, Modern stainless steel appliances: fridge, dishwasher, electric cooktop, double convection ovens (main and basement) Washer & dryer, central vacuum with attachments, All existing light fixtures and master bedroom window coverings included. Additional Highlights: Fully finished basement with separate entrance. Potential basement apartment. House is renovated in two stages, combining modern updates with classic charm. Shingles replaced 5 years ago. Furnace and AC in excellent working condition. This exceptional home perfectly balances elegance, functionality, and location. don't miss your chance to call Willowdale home! (id:61852)
Kamali Group Realty
Century 21 King's Quay Real Estate Inc.
232 Snowdon Avenue
Toronto, Ontario
Design, Foresight And Execution! Welcome To 232 Snowdon Avenue, A Newly Built, Design Driven Residence In The Heart Of One Of Toronto's Most Desirable Family Neighbourhoods! Thoughtfully Crafted And Designed by Esna Studio and Ali Shakeri Architect, This Modern Home Showcases A Striking Limestone Façade, Beautifully Considered Materials, And Grand Room Proportions Throughout. Every Space Reflects A Commitment To Design, Quality And Detail! Flooded With Natural Light, The Main Living Levels Feel Open, Airy And Inviting, Perfect For Both Daily Family Life And Sophisticated Entertaining. The Basement Walks Out At Grade, Bringing Excellent Light To The Lower Level And Offering Incredible Functionality For A Gym, Media Space, Kids Area Or Guest Suite. Outdoors, A Saltwater Pool And Lush Professionally Landscaped Grounds Create A Serene Private Retreat! Heated Tiled Floors Throughout And A Generous 1.5 Car Garage Provide Comfort And Convenience In Every Season. Set Within An Exceptional Community, You're Moments From Top Rated Schools, Beloved Parks, The Conveniences Of Yonge Street Shopping, Neighbourhood Restaurants And Effortless Transit Access. 232 Snowdon Avenue Blends Modern Architecture With Family Comfort, A Rare New Build Where Design And Lifestyle Meet Seamlessly! (id:61852)
Harvey Kalles Real Estate Ltd.
20 Yucatan Road
Toronto, Ontario
Discover an exceptional income-generating property in one of North York's most sought-after neighbourhoods. This well-maintained home offers a bright, functional layout with spacious living areas, a modern kitchen, and large bedrooms - perfect for quality tenants and future value growth.The fully finished walk-out basement, complete with a separate entrance, currently generates over $2,000 in monthly rental income, significantly reducing carrying costs and boosting long-term returns.Located just a 5-minute walk to Seneca College and close to Fairview Mall, Bayview Village, parks, transit, and major highways (401, DVP & 404), this address attracts strong tenant demand year-round.A turnkey investment with comfort, convenience, and excellent rent roll potential - ideal for both new and (id:61852)
The Real Estate Office Inc.
