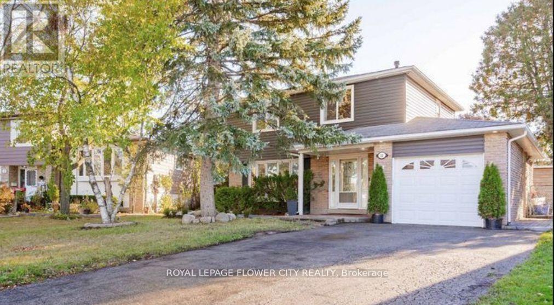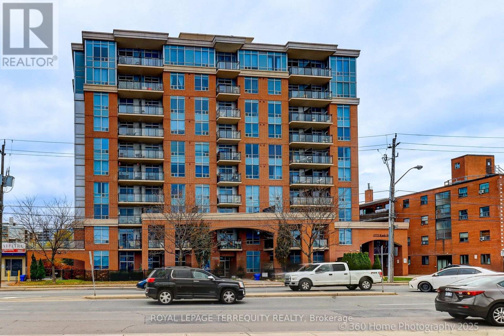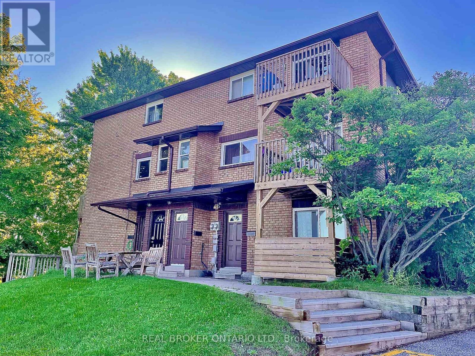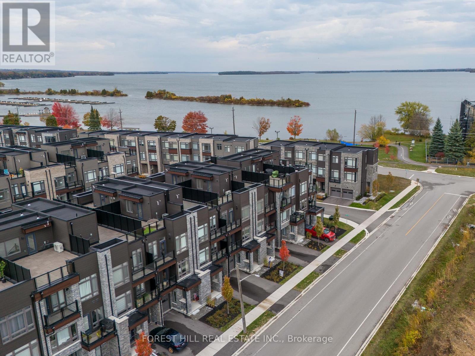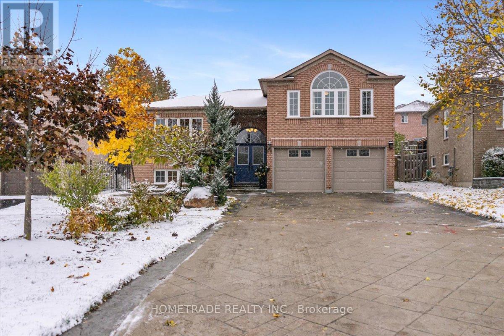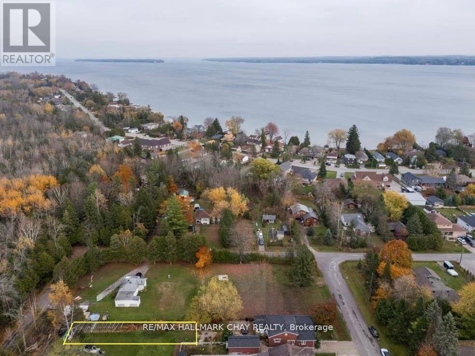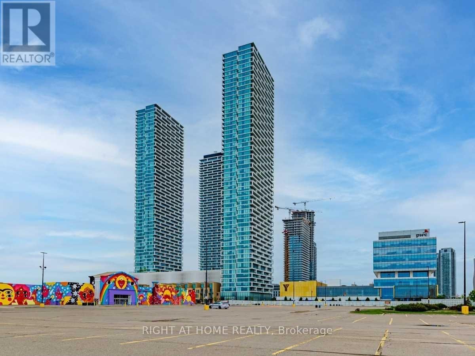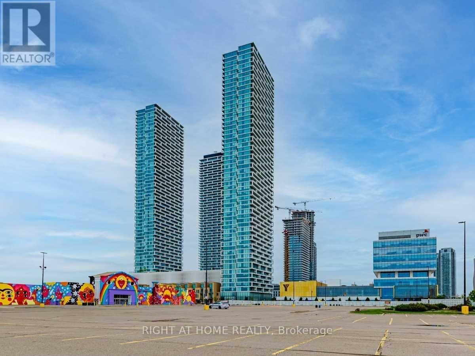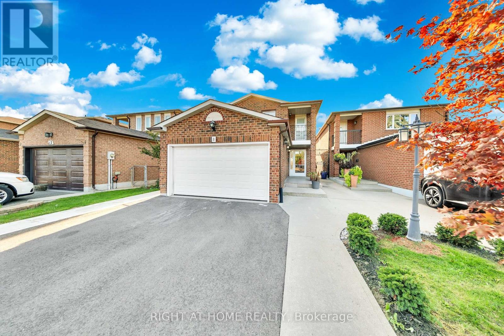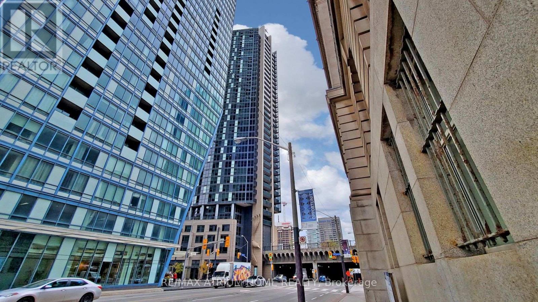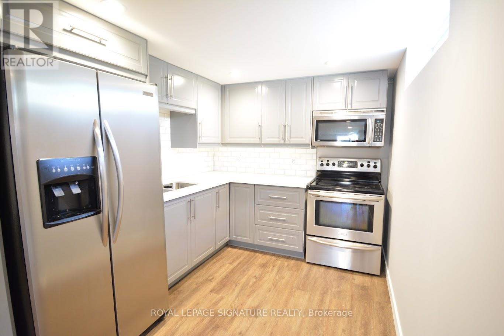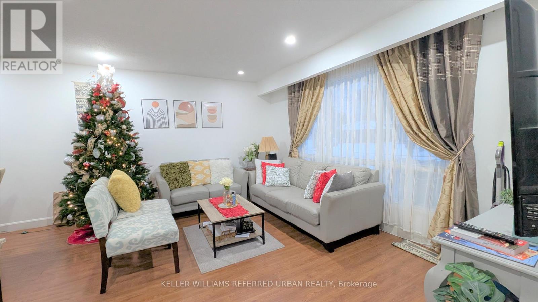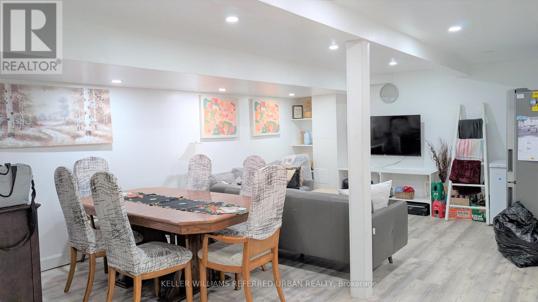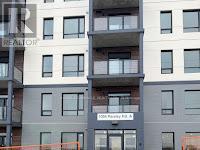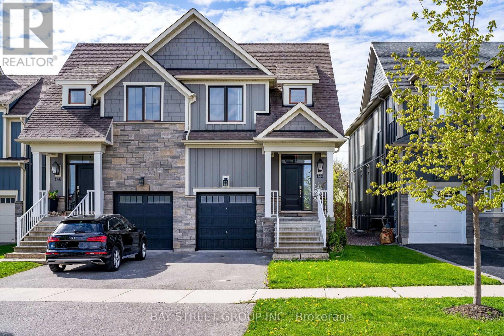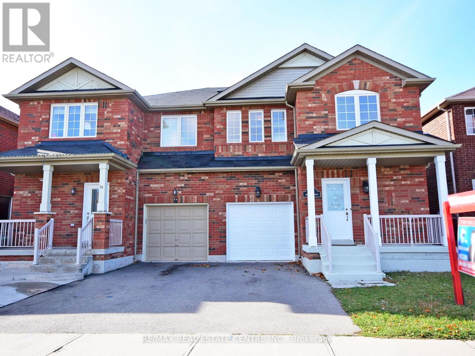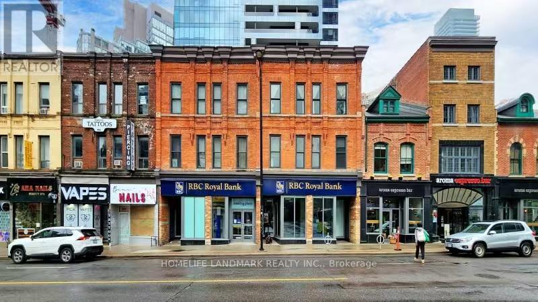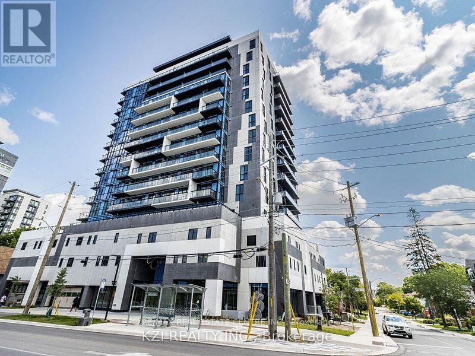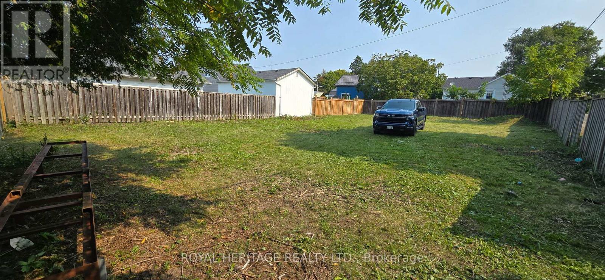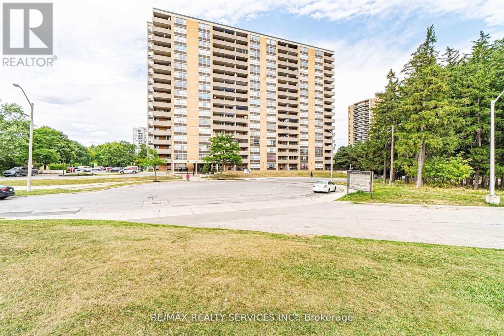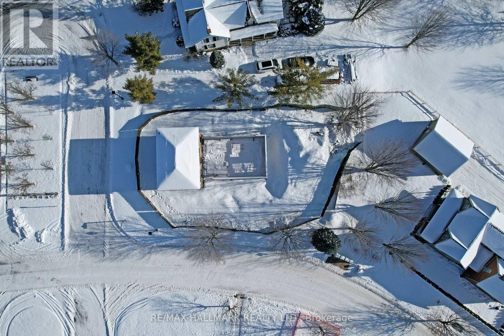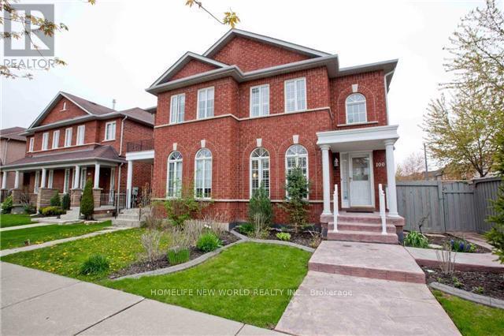Main Floor - 12 Gondola Crescent
Brampton, Ontario
Welcome to Beautiful 12 Gondola Cres.. Spacious Living/Dining Combined: Large eat in Kitchen W/Breakfast Area W/o Large Deck/Stone Patio to Beautiful garden Area. Privately Fenced Backyard: 3 Bedrooms: Primary Bedrooms W/4 Pc Ensuite: Upgraded Washrooms: Single Car Garage W/2 Parking on Driveway... A Must See Home!! Close to Hwy 410, Schools, Parks and All Other Amenities of Life. (id:61852)
Royal LePage Flower City Realty
802 - 2772 Keele Street
Toronto, Ontario
Corner Unit with Tons of Natural Light and Two Balconies with Unobstructed West-Facing Views! Spacious, Well Maintained and Upgraded with a Functional Layout and Timeless Appeal. Features an Updated Kitchen with Granite Countertops and Stainless Steel Appliances. Bedrooms are Equipped with Automated Blinds. Available in Two Options: Furnished or Unfurnished. Please see Separate Listings. Parking Spot is Conveniently Located Steps to Elevator! Locker included. Located in a Highly Convenient Area with Close Proximity to Hospital, Schools, Parks, Shopping, TTC, Yorkdale and Major Highways Including 401 and 400. (id:61852)
Royal LePage Terrequity Realty
Bsmt - 8 Cliff Street
Toronto, Ontario
**AVAILABLE DECEMBER 1ST** Discover Comfort And Style In This Fully Renovated Basement Apartment With A Private Entrance! Bright And Modern, This Spacious Unit Features Large Windows, Sleek Pot Lights, And A Thoughtfully Designed Layout. Enjoy A Contemporary Kitchen, A Stylish 3-Piece Bathroom, And The Convenience Of An In-Suite 2-In-1 Washer And Dryer. Located Just Steps From The Upcoming Mount Dennis LRT Station, With Parks, Schools, And Public Transit Nearby - Perfect For Easy City Living. Nearby NEW Mount Dennis Station (Mount Dennis is the first station to connect GO Transit, TTC and UP Express at a single station)! Only A 9-Minute Drive To The Weston UP Express For A Quick 10-Minute Commute Downtown. Minutes From Newly Built Tennis, Pickleball, And Basketball Courts - All Set To Make This Vibrant Neighbourhood Even Better! Note: Street Parking Permit Available from the City. Tenant to pay 33% of Utilities. Internet and Cable not included. (id:61852)
Royal LePage Signature Realty
1 - 30 Loggers Run
Barrie, Ontario
Beautiful one bedroom condo centrally located, perfect for commuters, close to HWY 400. Walking distance to grocery stores, take out restaurants and public transit. Don't miss out on this spotless self-contained unit which boasts in suite laundry, updated decor, dishwasher, and lots of storage. Large kitchen with ample cupboard and counter space, tile and laminate flooring throughout, clean and well lit by natural light. Large bedroom with spacious closet and walk out to a private balcony that has a wonderful view of the city of Barrie. Parking is just steps away from your front door, with no stairs to climb. Tenants will have access to property amenities including outdoor pool, exercise room, sauna, playgrounds throughout and visitor parking. 1 parking spot and water included; additional parking available ($). (id:61852)
Real Broker Ontario Ltd.
146 Elgin Street
Orillia, Ontario
Modern Lakeside Living in Orillia. Step into this upgraded and elegant 3-storey townhome offering 1,444 sq. ft. of stylish open- concept living just steps from the waterfront, marinas, and vibrant downtown Orillia. Designed with modern comfort and convenience in mind, this home is ideal for professionals, couples, or small families seeking the perfect blend of contemporary design and relaxed lakeside charm. The main-level foyer welcomes you with a bright and versatile space-perfect for a home office or cozy den-and offers direct access to an Impressive Oversized 10' x 26' garage with Extra Depth for parking and storage. The second floor showcases a sun-filled, south-facing open-concept living and dining area that flows seamlessly onto a private balcony, perfect for morning coffee or an evening nightcap. The modern kitchen features quartz countertops, upgraded stainless steel appliances, and a layout made for entertaining. Upstairs, retreat to the primary suite with its own ensuite bath, while a second bedroom and full main bathroom provide the ideal setup for guests or family. At the top, your private rooftop terrace awaits with a gas hook-up, plus this is a true oasis in the sky. Whether you're hosting friends, catching a sunset, or simply relaxing under the stars, this space offers the ultimate outdoor escape with sweeping neighbourhood views. Additional features include upgraded finishes throughout, convenient in-unit washer and dryer, and parking for two vehicles (garage + driveway). Located just minutes from the Port of Orillia, shops, restaurants, trails, and quick highway access, this home offers the best of lakeside living with every modern convenience. Modern. Convenient. South-Facing. Lakeside Living at Its Best. **occupancy within 2 weeks if needed** (id:61852)
Forest Hill Real Estate Inc.
52 Bloxham Place
Barrie, Ontario
Welcome to this beautifully upgraded 5-bedroom home nestled in one of Barrie's most scenic and family-friendly neighborhoods. With direct access to nature and a host of modern upgrades, this home offers the perfect blend of comfort, style, and outdoor living. 3 bedrooms + 2 in the fully finished basement. Spacious master retreat with cathedral ceiling, oversized windows, walk-in closet, and private ensuite. Upgraded kitchen with new appliances, quartz countertops, a matching backsplash, and an oversized granite sink. New engineered hardwood floors and custom staircases/railings (2023). New Furnace (2025) New carpet in master bedroom (2024) South-facing layout for abundant natural light throughout the day Flexible basement space perfect for a home gym, family room, or guest suite Outdoor Living: Brand new custom deck & pergola (2024) - ideal for entertaining or relaxing.Large backyard with fruit trees, a vegetable garden, and a pollinator-friendly landscape. Community Perks: Walking distance to top-rated schools: Algonquin Ridge Elementary & Maple Ridge Secondary. Quiet, established neighborhood with easy access to parks, shopping, and transit. Literally steps from the entrance to Wilkins Walk - a stunning network of forested trails perfect for walking, jogging, or cycling. Only a 7-minute walk to Wilkins Beach, a quiet, clean, and secluded shoreline ideal for swimming, paddleboarding, or relaxing in nature. Enjoy kilometers of scenic trails right from your doorstep - no need to drive to find peace and greenery. (id:61852)
Hometrade Realty Inc.
1047b Larch Street
Innisfil, Ontario
Incredible Opportunity with Exclusive Residents-Only Access to Belle Aire Private Beach! Build your dream home or cottage on this sprawling 50 x 145 lot in the peaceful hamlet of Belle Ewart, Innisfil. Perfectly positioned in a highly sought-after area, this property offers the serenity of nature with the convenience of being just minutes from the sparkling shores of Lake Simcoe. The lot is mostly cleared and provides a flat, ready-to-build canvas for your vision. Enjoy exclusive private beach rights, along with nearby marinas, golf courses, parks, and essential amenities. Whether youre seeking a tranquil getaway or year-round living, this location delivers the perfect balance of natural beauty and lifestyle convenience. Just 20 minutes to Barrie or Bradford, this is your rare chance to own a piece of paradise. Don't settle for good enough build your dream life here! ** the assessed value is based on the vacant land and is subject to reassessment. (id:61852)
RE/MAX Hallmark Chay Realty
5206 - 5 Buttermill Avenue
Vaughan, Ontario
Welcome To Transit City 2! Beautiful 2 Bedroom Condo On The 52nd Floor With Unobstructed SouthViews Of The Lake, Cn Tower, And The City. 638 Sq. Ft. + 105 Sq. Ft. Balcony. Sun-Filled, OpenConcept Living/Dining Room And Kitchen With Laminate Flooring. Eat-In Kitchen With StainlessSteel Appliances And Ceramic Backsplash. Primary Bedroom With 4-Pc Ensuite. Walking Distance ToThe Subway Station, Public Transit, And Vmc. Close To Highway 400, Highway 407, Vaughan Mills,Walmart, Canada's Wonderland, And More! A Must See! (id:61852)
Right At Home Realty
5206 - 5 Buttermill Avenue
Vaughan, Ontario
Welcome to transit city 2! Beauitiful 2 bedroom condo on the 52nd floor with unobstructed southviews of the lake, CN tower and the city. 638 sq ft + 105 sq ft balcony. Sun-filled, openconcept living/ dining room and kitchen with laminate flooring. Eat-in Kitchen with Stainlesssteel appliances and ceramic backsplash. Primary bedroom with 4-pc ensuite. Walking distance tothe subway station, Public transit, and vmc. Close to highway 400, 407, Vaugh mills, walmart,Canada's Wonderland and More! a must see. (id:61852)
Right At Home Realty
8 Terra Road
Vaughan, Ontario
Welcome to your New Home in the heart of East Woodbridge. This 2-storey detached home in the highly sought-after Woodbridge community- perfect for families! Offering 4 spacious bedrooms, including a large primary suite with a private ensuite and walk-out balcony. Enjoy a bright living room with a cozy brick fireplace, an open-concept living/dining area, and a kitchen with walkout to a generous covered porch. The finished basement with a separate entrance provides excellent potential for additional income or extended family living. Conveniently located with easy access to Highway 407 and minutes from Highway 400. Lots of amenities, close to schools, parks, grocery stores, restaurants and public transit right at your doorstep. Don't miss your chance to live in this safe, family-friendly, and thriving neighborhood. (id:61852)
Right At Home Realty
3205 - 1 The Esplanade
Toronto, Ontario
Bright One Bedroom In The Heart Of Downtown Toronto. Functional Layout Featuring 9' Ceilings With Floor-To-Ceiling Windows, Newly Upgraded Kitchen With Cabinetry, Backsplash, And Granite Countertop. Modern Bathroom With Upgraded Vanity And Tile. Steps To Union Station, Meridian Hall, Scotiabank Arena, And A Short Walk To St. Lawrence Market, Berczy Park, Restaurants, And Shops! Convenient Combined Parking And Locker, With The Locker Located Directly Behind The Parking Space In An Exclusive Locker Room. (id:61852)
RE/MAX Atrium Home Realty
131 Highman Avenue
Cambridge, Ontario
Exceptional 1-bedroom executive suite situated in Cambridge's prestigious East Galt neighbourhood, offering an unparalleled combination of tranquility and connectivity. This meticulously newly-renovated basement unit represents a rare opportunity for discerning tenants seeking all-inclusive luxury living in one of Cambridge's most established residential areas.This thoughtfully appointed suite features spacious principal rooms with abundant natural light, modern finishes, and efficient layout maximizing livable space. The bedroom accommodates queen/king furniture with ample closet storage. The 3-piece bathroom includes shower combination. Climate controlled with forced air heating and cooling options. Freshly painted with neutral décor throughout.Private exclusive-use patio/deck ideal for outdoor relaxation and entertainment. Two (2) dedicated surface parking spaces - exceptional for 1-bedroom units. Shared laundry facilities conveniently located on-site. Maintained grounds and common areas. Established mature neighbourhood with tree-lined streets.Situated on quiet residential street in sought-after East Galt. Walking distance to Churchill Park offering green space, recreational facilities, and walking trails. Prime access to Highway 401 (5minutes), Highway 8 to Kitchener-Waterloo (5 minutes), and Highway 24(3 minutes). Minutes to historic downtown Galt featuring shops,restaurants, and cultural amenities. Proximity to quality schools,shopping, and essential services.Utilities are included in rent. (id:61852)
Royal LePage Signature Realty
Main - 6532 Kuhn Crescent
Niagara Falls, Ontario
Check this fully furnished house that your family can enjoy. Move-in to this 3-Bedrooms on upper Floor with an open concept/shared Living and Dining area. Property on this strategically located on the West Wood residential neighborhood in Niagara Falls. Close to all amenities including schools, parks, shopping and highway access. Tucked in a well established quiet neighborhood and surrounded by mature trees. At last you have the benefit of your own fenced backyard, ready to entertain your loved ones and friends comes barbeque season. Laundry is exclusive for you alone on the main floor no need to go down to the basement. And this comes with 2 parking. (id:61852)
Keller Williams Referred Urban Realty
Basement - 6532 Kuhn Crescent
Niagara Falls, Ontario
Check this fully furnished lower level unit that your family can simply enjoy. Move-in to this 3-Bedrooms with an open concept/shared Living and Dining area. Property on this strategically located on the West Wood residential neighborhood in Niagara Falls. Close to all amenities including schools, parks, shopping and highway access. Tucked in a well established quiet neighborhood and surrounded by mature trees. . Laundry is exclusive for you alone on the lower level. And this comes with 1 parking spot. (id:61852)
Keller Williams Referred Urban Realty
711a - 1098 Paisley Road
Guelph, Ontario
Stunningly 1 year old spacious 3 bedrooms + 2 washroom corner unit. It has luxurious interior space, with spacious Balcony with lush green view, the open concept kitchen boasts of S/Steel appliances, Ensuite stacked laundry, the master bedroom has 4 piece ensuite, walk-in closet, close proximity to grocery stores, amenities, University of Guelph & Conestoga College. (id:61852)
Homelife/miracle Realty Ltd
142 Yellow Birch Crescent
Blue Mountains, Ontario
Welcome To sought-after Windfall neighbourhood, right under the Blue Mountain, beautiful mountain view, Walking Distance to Blue Mountain Village. Community Centre W/ Outdoor Spa Pools, Gym, Sauna & Club Room! Fully Finished Basement W/ 3Pc Bath & Large Rec. Room Offers Plenty Of Space. Open Concept, huge fridge, upgraded kitchen, laminate floor thru all floors, fully renovated basement. Move in right away. 30 sec drive to arrive ski village. **EXTRAS** Fridge, gas stove, b/i microwave, dishwasher, washer, dryer, all existing window coverings & light fixtures, gdo, hot tub. (id:61852)
Bay Street Group Inc.
Bsment - 52 Jordensen Drive
Brampton, Ontario
Please check the virtual tour for walkthrough video tour-->>Absolutely Gorgeous -->> Newly Renovated (2024)LEGAL BASEMENT APARTMENT in the heart of Brampton -->> Newly upgraded Vinyl flooring-->> Gorgeous kitchen cabinets with Quartz Countertops and matching backsplash -->> Separate laundry-->> Separate Entrance ==>> Great Location For Kids Just Across Park And School. Close To Go Station, Transit, & Shopping, A Must See 10+++ (id:61852)
RE/MAX Real Estate Centre Inc.
607 - 17 Dundonald Street
Toronto, Ontario
Luxurious Totem Condo 2Bed Condo Unit With 1 Parking Spot & 1 Locker In The Heart Of Downtown Toronto. Located Right At Yonge & Wellesley With Direct Access To Wellesley Subway Station! Rare Find 701Sf+52 Sf Terrace W/Open View, Bright & Open Concept Layout With Massive 9 Ft Floor To Ceiling. Mins To Dundas Sq, Ut& Schools*Yonge/Bloor For Shopping, Restaurants*98/100 Walk Score*Walk To Ttc And Much More! (id:61852)
Homelife Landmark Realty Inc.
1001 - 128 King Street N
Waterloo, Ontario
(Short Term Lease Is Available) Students are welcome. Brand New Uptown Waterloo Condo 1 Bedroom + Study Room With High Ceiling & Spacious Study Area. Spacious Living, Dining, Kitchen Area & Walk Out To Balcony With Unobstructed View. Stainless Steel Appliances, Large Prime Bedroom With Balcony, Easy Access To Lrt Transit, Steps To Waterloo And Laurier University, Downtown Waterloo, Restaurants, Shops & Restaurants. Move In Ready (id:61852)
RE/MAX Real Estate Centre Inc.
1-3 Yeovil Lane
Port Hope, Ontario
Just Priced to Move. Great opportunity to own land and build near the heart of down town Port Hope. This property is located on a public laneway and at this moment the town is hesitant on building on the lane way. Buyer will have to go through the township and deal with the comity of adjustments in order to get approval. With new legislation encouraging more homes to be built this is a great opportunity for someone to get land at a cheap price and pursue this opportunity. (id:61852)
Royal Heritage Realty Ltd.
806 - 40 Panorama Court
Toronto, Ontario
BIG CONDO 950 SQUARE FEET. Beautiful views from inside the Unit & BALCONY being "SOLD" ON AS IS WHERE IS" Basis. Handyman's Special. Need work. Great opportunity for Contractors/ First time buyers. Large suite with great layout. Centrally located. Lowest Condo Fee in the whole area. All amenities close by. Steps to transit. Well maintained building. Ample visitor parking. MUST SEE!! Seller offers No Warranties whatsoever. (id:61852)
RE/MAX Realty Services Inc.
70 Mill Street
Halton Hills, Ontario
DOWTOWN GEORGETOWN ICONIC MULTI-RES BUILDING This majestic 12 residential apartment building, formerly the post office, offers solid income and an opportunity to own a piece of history in growing area of downtown Georgetown. This prime location attracts tenants wanting to be within walking distance to the library, shops, restaurants, and the seasonal Georgetown Farmers Market (May to October) and GO services. These carpet-free apartments offer a warm and inviting atmosphere for tenants. Radiant heating is included in rents. Hydro is separately metered and the responsibility of each tenant. On-site coin laundry is available for added Tenant convenience and additional income. Tenants enjoy the benefits of a secure and friendly building with automatic exterior locking doors. This residential building is prominently nestled between Guelph St (Highway #7) and Main St S in growing downtown Georgetown. Taxes Reflect BIA Membership. 70 Mill St is listed Heritage. Survey available. Tenant parking on site and additional public parking is nearby and GO Bus services connect to GO trains for easy commuting. The adjacent property 72-74 Mill St is also for sale. (id:61852)
Royal LePage Meadowtowne Realty
2 Alexander Hunter Place
Markham, Ontario
Rare Land Opportunity In The Exclusive Markham Heritage Estates Community! Set On A Large 128 x 50 Ft Corner-Style Lot With Dual Street Frontage. Home to the historically significant James Brander House, a two-storey Italianate-Style farmhouse recognized for its historical, architectural & contextual value. Ideally suited for a developer, heritage-minded builder, or investor prepared to complete redevelopment in accordance with approved plans and an existing heritage easement. The brick farmhouse is a representative example of a simplified vernacular Italianate style, featuring red and buff patterned brickwork, segmentally-headed 2-over-2 windows, a hipped roof, fieldstone-faced foundation, and a replica 1870s front veranda. Saved from demolition, the house was carefully relocated in 2014 to Markham Heritage Estates to preserve an important piece of the City's rural past. An approved proposed plan is in place, and the property is subject to a registered heritage conservation easement that runs with the land. This property is currently under construction, offered as-is / where-is. Offering excellent redevelopment potential and ample space for driveway and parking. Buyers are to conduct their own due diligence with respect to heritage obligations, permits, and completion requirements. Survey and proposed plan details available upon request. A truly unique opportunity to steward a protected historic residence while unlocking the long-term potential of a premium Markham lot! (id:61852)
RE/MAX Hallmark Realty Ltd.
100 Castle Park Boulevard
Vaughan, Ontario
Bright and spacious Upstair 1-bedroom in desirable Sonoma Heights! Features a large bedroom with closet, and a 4-piece Bath. Enjoy ample natural light and a functional layout. Shared Kitchen and Laundry.Ideal for Student or single professional. Conveniently located close to schools, parks, transit, shopping mall, and major highways. Move-in ready and in excellent condition! (id:61852)
Homelife New World Realty Inc.
