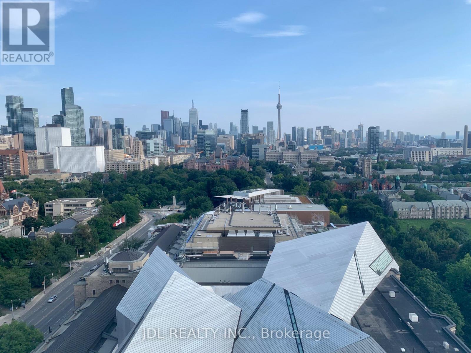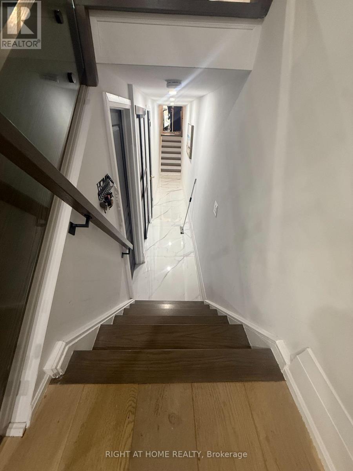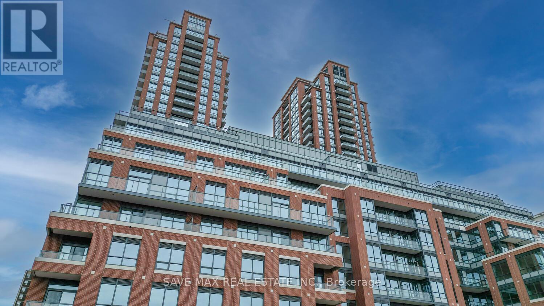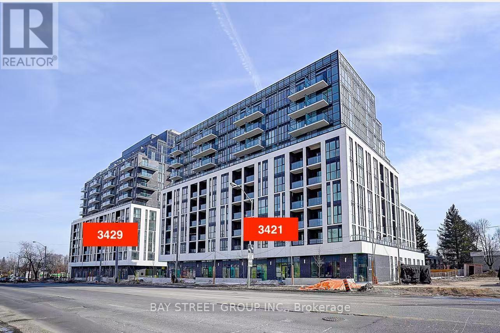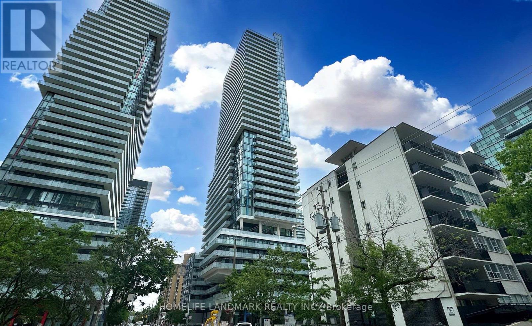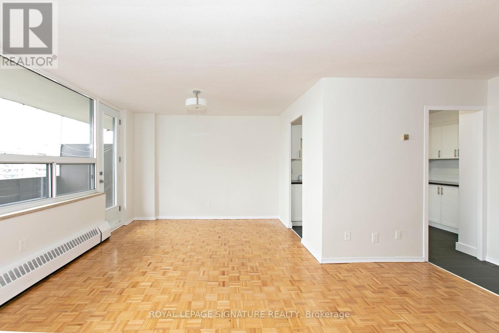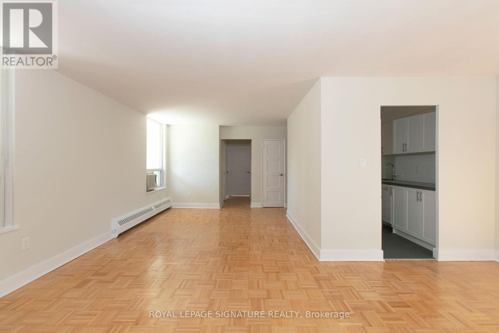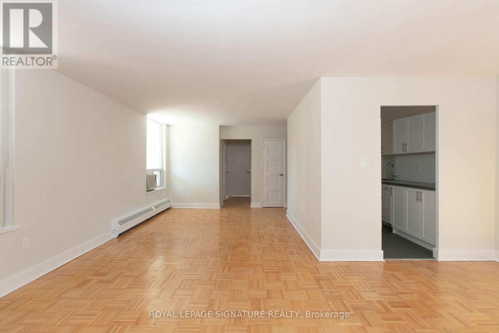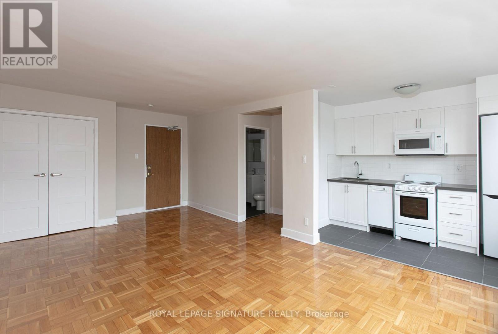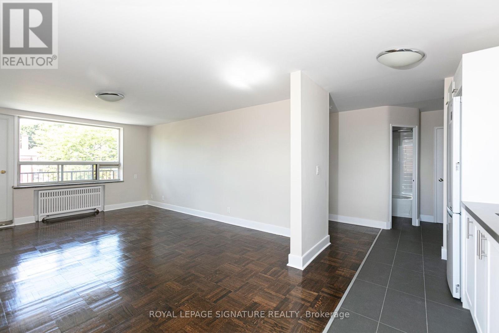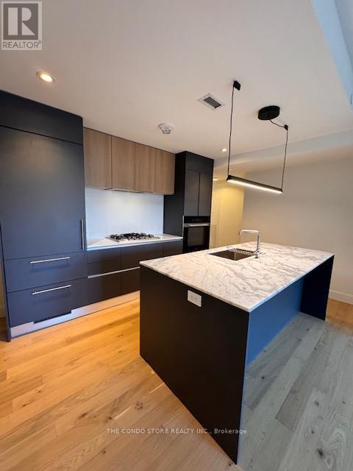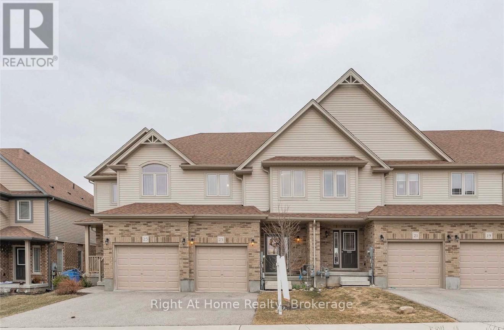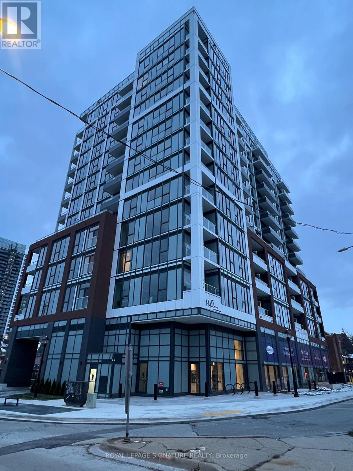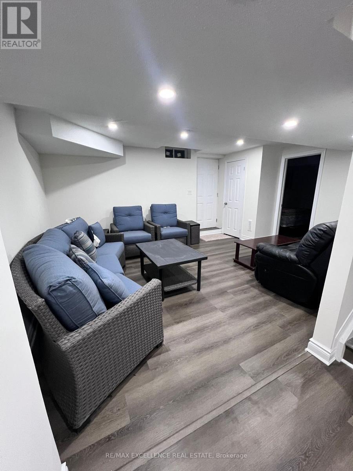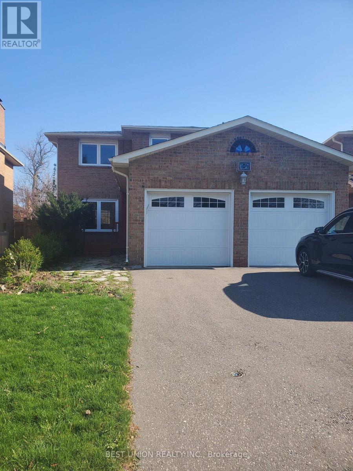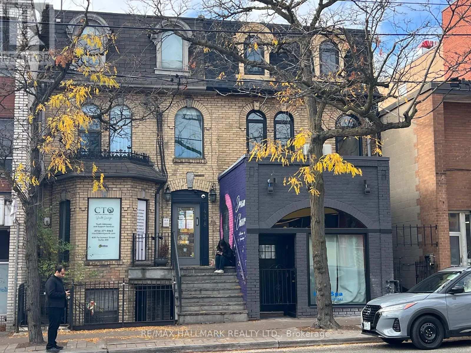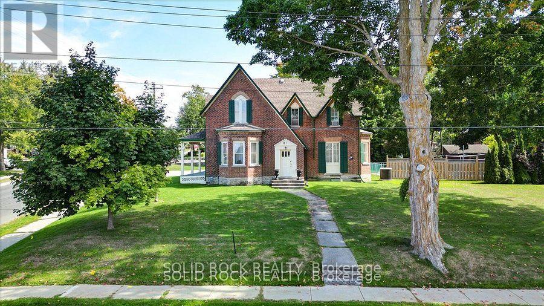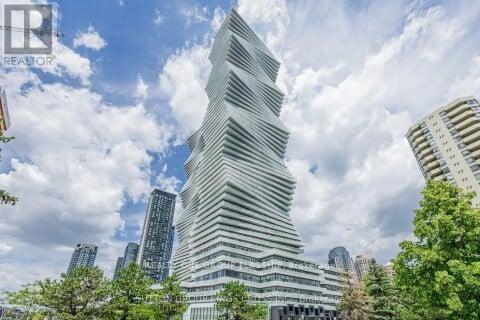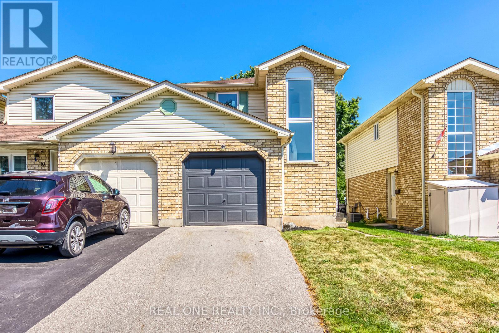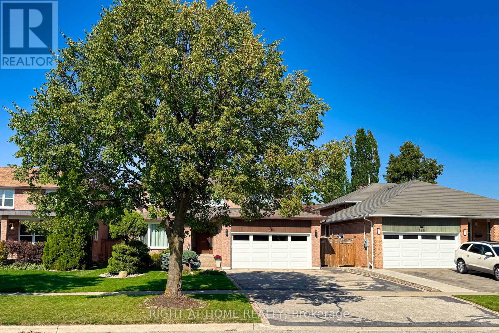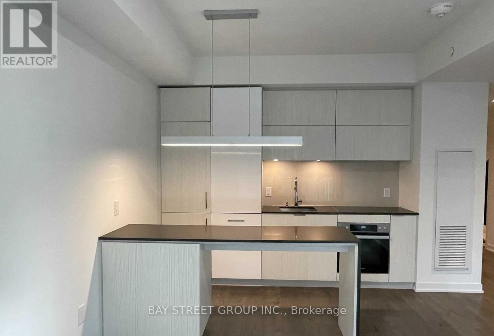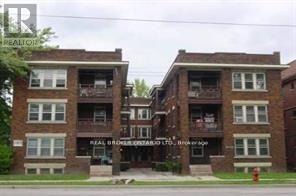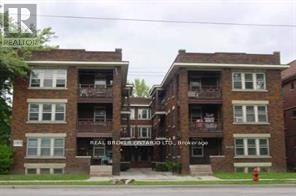2204 - 200 Bloor Street W
Toronto, Ontario
Luxurious Suite In The Heart Of Downtown, Yorkville! **Breathtaking Unobstructed Southeast Corner 2Bed+Media Unit W/ Smooth 9Ft Ceiling On High Floor** South East View Wrap Around Balcony, European Inspired Kitchen W/Quartz Countertops. Built-In Appliances & Centre Island. Close To Subway Station, U Of T, Shopping, Restaurants, R.O.M, Entertainment And Financial District. 24Hr Concierge, Fitness, Party Room, Lounge, Outdoor Garden, Guest Suites And More!! (id:61852)
Jdl Realty Inc.
133 - 287 Milestone Crescent
Aurora, Ontario
Executive Living & An Absolute Showstopper In Aurora!! No Expense Has Been Spared In This Newly Renovated End-Unit Townhome. Spacious 4 Bed, 4 Bath Featuring A Gorgeous Walkout From Family To Ravine!! Meticulously Upgraded With White Oak Floors, Glass Railings & Open Concept, illuminated Staircase!! Spa-Like Baths Will Absolutely Blow You Away!! Commanding dark brown Doors & Fixtures, Spectacular Custom Built Kitchen, S/S Appliances, pantry cabinet, Stove, Under And Overmount Lighting Will All Leave You Feeling Breathless!! Don't Miss This Gem Near Multi-Million Dollar Homes, Top High Schools, Go=station And Much More!! (id:61852)
Right At Home Realty
2225 - 3270 Sheppard Avenue E
Toronto, Ontario
Brand New never lived in One plus Den beautifully finished unit at Pinnacle East in Toronto. Sheppard and Warden intersection. Minutes to Transit, Fairview Mall, 401, 404, 407. Line 3 Subway, Live in middle of everything from Golf courses to shopping. This is a One bedroom plus den open concept model on the 22nd floor with west south and north facing views all the way to downtown Toronto and CN tower. with 9ft ceilings and expansive windows this unit bathes in natural light. Open concept living where den can be used as an office or a spare guest room. Quartz and ceramic kitchen, full size stainless steel appliances with over the range microwave unit and ensuite full size washer and dryer unit. This is an assignment sale and ready for occupancy.. (id:61852)
Save Max Real Estate Inc.
B508 - 3429 Sheppard Avenue E
Toronto, Ontario
Welcome to a new 2 full-bath condo in a prime Scarborough location. 1 bedroom+2 den, dens can be bedrooms. Thoughtfully designed with a spacious layout. The primary bedroom offers a 4-piece ensuite and walk-in closet for added comfort. Enjoy a large modern kitchen with extended cabinetry and upgraded vinyl flooring throughout. Conveniently located at Warden & Sheppard, you're just steps to TTC, minutes to Don Mills Subway, Hwy 404, Fairview Mall, Seneca College, parks, restaurants, and more. One parking and one locker included. Experience the perfect combination of style, function, and unbeatable location. (id:61852)
Bay Street Group Inc.
1502 - 161 Roehampton Avenue
Toronto, Ontario
Beautiful 1 Bedroom+Den Suite, Bright & Spacious, Floor to Ceiling Windows Brings Tons Of Sun Light, Large balcony. Condo Amenities Include Outdoor Infinity Pool, BBQ, 24Hr Concierge, Sauna, Golf Simulator, Guest Suites, Hot Tub, Yoga Studio, Gym, Party Room and more. Short Walk To TTC Subway, Future LRT, Parks, Theatre, High Ranking Schools, Restaurants & shops, Loblaws, LCBO. 94 Walkscore. Enjoy The Picturesque Views Of The City From Your Window. This Modern Unit Is Ideal For Savvy Urban Professions. (id:61852)
Homelife Landmark Realty Inc.
1107 - 6200 Bathurst Street
Toronto, Ontario
****ONE MONTH FREE FOR ONE YEAR LEASE ****or*****TWO MONTHS FREE FRO 18 MONTHS LEASE *****Don't miss this beautifully renovated, bright, and exceptionally clean 2 bedroom apartment located in a welcoming and family-friendly building-perfect for families seeking comfort and space. Situated in a quiet and convenient neighborhood near Bathurst and Steeles, this location offers easy access to York University, TTC transit, shopping, restaurants, hospitals, schools, parks, and other everyday essentials. This spacious unit features hardwood, a private balcony, and a modern kitchen with updated appliances including a fridge, stove, microwave, and dishwasher. All utilities-hydro, water, and heat-are included in the rent, and the building is rent-controlled. Additional features include an on-site superintendent, smart card-operated laundry room on the ground floor, elevator access, security camera system, and newly upgraded laundry facilities. Parking and lockers can be rented for an additional fee (underground parking available, plus plenty of visitor spots). (id:61852)
Royal LePage Signature Realty
802 - 490 Eglinton Avenue E
Toronto, Ontario
***ONE MONTH FREE****! Don't miss this spacious, newly renovated, and immaculately clean 1-bedroom apartment in a quiet, family-friendly building where all utilities are included. Enjoy bright, open living in a well-maintained 8-storey residence located in a sought-after neighborhood popular with families and young professionals. The building is just a short walk to the subway and surrounded by restaurants, shops, parks, schools, a hospital, and entertainment options. Each apartment features a private balcony, hardwood and ceramic flooring, and modern upgrades including new kitchen appliances and fresh paint. A brand-new elevator has recently been installed for added convenience. On-site amenities include smart card laundry facilities on the ground floor, 24/7 camera surveillance, and a live-in superintendent for prompt assistance. Appliances included: fridge, stove, microwave, and dishwasher. Heating, hydro, and water are all covered in the rent. Indoor and outdoor parking as well as storage lockers can be rented for an additional monthly fee. ONE MONTH FREE (8th month free on a 1-year lease) Available Mid February (id:61852)
Royal LePage Signature Realty
201 - 490 Eglinton Avenue E
Toronto, Ontario
***ONE MONTH FREE****! Don't miss this spacious, newly renovated, and immaculately clean 2-bedroom apartment in a quiet, family-friendly building where all utilities are included. Enjoy bright, open living in a well-maintained 8-storey residence located in a sought-after neighborhood popular with families and young professionals. The building is just a short walk to the subway and surrounded by restaurants, shops, parks, schools, a hospital, and entertainment options. Each apartment features a private balcony, hardwood and ceramic flooring, and modern upgrades including new kitchen appliances and fresh paint. A brand-new elevator has recently been installed for added convenience. On-site amenities include smart card laundry facilities on the ground floor, 24/7 camera surveillance, and a live-in superintendent for prompt assistance. Appliances included: fridge, stove, microwave, and dishwasher. Heating, hydro, and water are all covered in the rent. Indoor and outdoor parking as well as storage lockers can be rented for an additional monthly fee. ONE MONTH FREE (8th month free on a 1-year lease) Available Mid February (id:61852)
Royal LePage Signature Realty
202 - 1545 Bathurst Street
Toronto, Ontario
****ONE MONTH FREE FOR ONE YEAR LEASE****or*****TWO MONTHS FREE FOR 18 MONTHS LEASE****Newly renovated unit. Recently renovated building conveniently located in the long established Bathurst and St. Clair area. Hardwood floors, plenty of light, well-maintained building. Close to all amenities. Minutes to shopping and fine dining. Easy subway access & close to downtown financial district. Utilities included (heat, water, hydro); portable ACs allowed. Available Mid February (id:61852)
Royal LePage Signature Realty
401 - 990 Avenue Road
Toronto, Ontario
****ONE MONTH FREE FOR ONE YEAR LEASE *****or*****TWO MONTHS FREE FOR 18 MONTHS LEASE***Located at 990 Avenue Road in Midtown Toronto, this charming 2 Bedroom apartment offers bright, spacious living with hardwood floors and a modern kitchen. Just steps from Yonge and Eglinton, enjoy easy access to shops, restaurants, cafés, transit, and green spaces. With a welcoming community feel and everything you need nearby, it's a great spot for comfortable city living Available Mid February (id:61852)
Royal LePage Signature Realty
311 - 1414 Bayview Avenue
Toronto, Ontario
Welcome to 1414 Bayview. Eight storeys, 44-units overlooking a tranquil pocket of Leaside. An intimate building in a classic and distinguished neighbourhood. Luxurious high-end boutique building with a boutique lifestyle. Private, secure, and high-end for the most discerning AAA tenant. High ceilings, premium hardwood flooring, custom and upgraded SCAVOLINI Kitchens and Bathroom and closet systems. Includes 1x Parking and locker. Designed for sophisticated lifestyle enthusiasts. (id:61852)
The Condo Store Realty Inc.
23 Mussen Street
Guelph, Ontario
Welcome to this bright and spacious 3-bedroom, 2.5-bathroom townhouse located in the desirable Victoria neighbourhood - one of Guelph's most family-friendly and convenient communities. This well-maintained home offers an open-concept main floor with modern kitchen, ample cabinetry, and breakfast area overlooking the living space. Large windows fill the home with natural light, and the walk-out backyard/patio provides the perfect spot for outdoor relaxation. Upstairs features three generously sized bedrooms, including a primary suite with walk-in closet and private ensuite bathroom. Additional full bathroom ensures function and comfort for families or professional roommates. Located close to parks, trails, schools, shopping plazas, restaurants, and public transit. Easy access to Victoria Rd., Highway 7, University of Guelph, and all major amenities.Ideal for professionals, small families or students. Schedule a showing today! (id:61852)
Right At Home Realty
1001 - 2088 James Street
Burlington, Ontario
Discover brand-new boutique condo living in the vibrant heart of Downtown Burlington, just moments from the waterfront. This never-lived-in one-bedroom suite features a bright, contemporary design with sleek stainless steel appliances, stylish flooring throughout, and includes one parking space. Located in one of Burlington's most pedestrian-friendly neighborhoods, you'll be steps from an exceptional selection of local restaurants, cafés, boutique shops, and everyday conveniences-all within easy walking distance. The building offers an impressive array of amenities, including 24/7 concierge service, an elegant lobby lounge, a smart parcel system, air purification technology, a smart home hub, a fully equipped fitness centre with a virtual training studio, co-working spaces, a private dining and social lounge, and a stunning rooftop terrace complete with BBQs and a community garden. Commuters will appreciate the convenient access to Burlington Transit, the Burlington GO Station, and major highways including the 403, 407, and QEW, providing seamless connectivity in every direction. (id:61852)
Royal LePage Signature Realty
Basement - 24 Billingsley Court
Brampton, Ontario
This legal basement apartment offers two bedrooms and includes one parking space, making it suitable for a small family. It is conveniently located within walking distance to a bus stop and close to Costco, Walmart, banks, nearby plazas, Sheridan College, and the Gateway Terminal, providing excellent access to transit and amenities. Terms: No pets are permitted, and smoking is not allowed. (id:61852)
RE/MAX Excellence Real Estate
104 Houseman Crescent
Richmond Hill, Ontario
Large, Sunny Detached Home At Prime Richmond Hill Area App. 2000 Sf Finished Living Space, Large Custom Kitchen W/Beautiful Countertops, Gas Stove, S/S Appliance And Back Splash. This Beautiful House Has Solarium Extension, Huge Deck And Bbq Gas Pipe. Very Well Maintained, Renovated Basement, Hardwood Flr Thru-Out. One Bedroom Suit And 2nd Kitchen In Basement. (id:61852)
Best Union Realty Inc.
3 - 440 Parliament Street
Toronto, Ontario
A Victorian Architectural Gem in the Heart of Cabbagetown Neighbourhood, Newly Renovated 2-Bedroom With 2 Full Bath Unit in a Classic Cabbagetown Triplex With *** Breathtaking Views Of Downtown Toronto*** Experience modern living in this fully renovated 2-bedroom suite, nestled in a beautifully restored 3-storey legal triplex in the heart of historic Cabbagetown. The building underwent a major year-long renovation-taken back to the studs with a large addition-making it feel entirely brand new.Renovations include: all new windows and doors, subfloors, hardwood flooring, kitchens, bathrooms, plumbing, separate furnace & A/C for each unit, Huge Wooden Terrace Overlooking Downtown Skyline!!! Several Skylights, stainless steel appliances, 400-amp electrical service and wiring, quartz countertops, custom cabinetry, insulation, drywall, and much more. This thoughtfully redesigned unit offers a perfect blend of heritage charm and contemporary finishes. The open-concept living and dining area features extra-high ceilings, arched windows, and high-end finishes, creating a warm, sun-filled atmosphere. The ultra-sleek kitchen is fitted with stainless steel appliances, quartz countertops, a glass-top stove, pot lights, and overlooks the tree-lined street-ideal for entertaining or relaxed evenings at home. The light-filled primary bedroom features high ceilings, large windows, and double closets. Both bathrooms are luxuriously finished with modern vanities, glass shower enclosures, and soaker tubs. A private ensuite laundry, dedicated furnace and central air, and separate metering for each unit add modern convenience. Located in the heart of Cabbagetown, you're surrounded by boutique shops, cafés, top-rated restaurants, and daily essentials-including a major grocery store just a 2-minute walk away. Streetcar access is right at your doorstep, with downtown Toronto, hospitals, green spaces, and the Financial District only minutes away. Includes: 1 parking space via laneway. (id:61852)
RE/MAX Hallmark Realty Ltd.
87 Booth Street N
Trent Hills, Ontario
Splendid Century Home Located in a Central and Sought After Neighbourhood in Campbellford! This 1879 stunning home beautifully blends historic charm, timeless character, and modern conveniences. Updated Eat-In Kitchen: Granite countertops & backsplash, b/in wine fridge, Bosch dishwasher, commercial-grade 6-burner stove with BBQ + 2 ovens & industrial hood, secondary prep sink/wet bar, pantry with pull-out shelves, butcher block island, glass-front cupboards, hdwd floors, and a pass-thru to the sunroom with views of the backyard and pool. 4-Season Sunroom: Overlooks the pool, complete with built-in shelving. Main Floor Flex Room: Currently used as an office, easily doubles as a bedroom with closets and storage. The formal Dining Room is so Elegant with a Bay Window and Waterford Crystal Chandelier. The Living/Family Room is spacious enough for a grand piano, featuring a gas fireplace, built-in bookshelves, and bay window. It's an inviting room that whether you are relaxing or entertaining, it offers a sense of being home. There are 4 bdrms on the 2nd level. The unique design on the 2nd floor offers endless possibilities. The Primary Bedroom has an updated 4 Pce Ensuite, and a Jet Soaker Tub. This can also be used as a separate suite. The house can make a very desirable Bed & Breakfast or Air BnB or can be enjoyed as a single family home or multi-generational living. Outdoor Features: Double Lot with Heated Pool: Fenced for safety, with pergola and concrete patio. Poolside Convenience: Outdoor change room with 2-piece bathroom and kitchenette. Entertainers Dream: Gas hookup for BBQ, privacy from the roadside, and plenty of space to gather. Also, a covered porch from Sunroom. Check Attached Feature Sheet for more info. Located within walking distance to restaurants, shops, and local amenities, this is truly a lovely and elegant home ready for its next chapter. A Must-See Century Gem! (id:61852)
Solid Rock Realty
5 Centennial Drive
Brockton, Ontario
Newly renovated entire house Just Listed. Discover this beautiful brick bungalow in one of Walkerton's most desirable neighbourhoods. Perfectly located just steps from Centennial Park, this home blends comfort, space, and character in an ideal setting. The main floor features a formal living and dining room, a cozy family room with a gas fireplace, and a bright rear sunroom - perfect for relaxing and enjoying the view of terraced gardens filled with perennials and fruit trees. The spacious kitchen connects effortlessly to the main living areas, creating a warm, inviting flow that's perfect for family living and entertaining. The full basement offers additional living space, including a recreation room, workshop, bedroom, and bathroom - ideal for guests, hobbies, or a growing family. This is a wonderful opportunity to buy this well-maintained home in a welcoming community, close to parks, schools, and local amenities. (id:61852)
Luxe Home Town Realty Inc.
1809 - 3883 Quartz Road
Mississauga, Ontario
WELCOME TO M CITY 2 CONDOS IN THE HEART OF MISSISSAUGA. THIS SOUTH EAST CORNER UNIT FEATURES 2 BEDROOM, 1 BATH WITH 638 SQFT OPEN CONCEPT + A LARGE 319 SQFT WRAP AROUND BALCONY. THE UNIT IS FILLED WITH NATURAL LIGHT, FLOOR TO CEILING WINDOWS, MODERN KITCHEN WITH SPACIOUS LIVING AND DINING AREAS. AMENITIES INCLUDE OUTDOOR POOL, ROOFTOP SKATING RINK, FITNESS CENTRE, 24 HOUR CONCIERGE AND BEUATIFULLY LANDSCAPED TERRACES. LOCATED JUST STEPS TO SQUARE ONE, RESTAURANTS, SHOPS, TRANSIT AND ALL MAJOR HIGHWAYS. (id:61852)
Realty One Group Flagship
12 Danville Avenue
Halton Hills, Ontario
Newly renovated 3-bedroom, 1-bathroom townhouse in a family-friendly community. The open-concept main floor features an eat-in kitchen and dining area, plus a bright family room with a new patio door leading to the fenced backyard. Recent updates include new windows, flooring, and fresh paint throughout. Utilities and hot water tank rental not included. (id:61852)
Real One Realty Inc.
223 River Oaks Boulevard W
Oakville, Ontario
Don't miss this chance to make 223 River Oaks Blvd W. your new home! This beautiful 4-bedroom, 2.5-bath family home sits in the heart of the desirable River Oaks community. A family-friendly neighborhood known for picturesque trails of Lions Valley Park, excellent schools including White Oaks H.S., and convenient access to the Oakville Hospital, River Oaks Recreation Center, parks, highways, Oakville Go Station, and everyday shopping. A spacious foyer with a sweeping spiral staircase introduces the main level, leading to formal living and dining rooms with walnut hardwood floors and French door access to the kitchen. The bright kitchen offers ample oak cabinetry, and the breakfast area flows seamlessly to a composite deck, perfect for outdoor dining, entertaining, or simply enjoying the meticulously landscaped private backyard with plenty of green space for children and pets. The family room, featuring a stone wood-burning fireplace, creates a warm setting for relaxing evenings. Added features include a main-floor laundry/mudroom, side door access, a 2-piece powder room, and an inside entry to the double-car garage. Upstairs, you'll find four generously sized bedrooms, including a primary suite with a walk-in closet and a 4-piece ensuite bath. Three additional bedrooms share another full bath, offering flexibility for family, guests, or home office needs. The large unfinished insulated basement with bath rough-in provides endless potential, a blank canvas ready to transform into a recreation area, gym, or guest suite you've always wanted. Upgrades include a 200-AMP main electrical panel with a Siemens surge-protected device, two subpanels, one garage 80-AMP (ready for EV), and backyard 50-AMP, exterior potlights, and front and back in-ground sprinkler systems. Driveway may fit more cars. Located in one of Oakville's established neighborhoods, this home offers comfort, functionality, and convenience with easy access to local amenities. (id:61852)
Right At Home Realty
914 - 20 Richardson Street
Toronto, Ontario
.Bright, Modern Condo With Large Space and Exceptional Finishes. Walk-in Closet, Smooth Ceilings, Roller Blinds. Miele Appliances, Laminate floor all through the space. Steps To TTC Transit, Loblaws. Enjoy Minutes Walk To Sugar Beach, Water's Edge Promenade, George Brown College, Scotia Arena, Financial District, St. Lawrence Market, Island Ferry. (id:61852)
Bay Street Group Inc.
5 - 985 Main Street E
Hamilton, Ontario
Modern 1 Bedroom Plus Den Apartment with Park ViewsWelcome to 983 Main Street East, Unit #5, a beautifully updated residence in the heart of Hamilton. Situated on the third floor, this spacious apartment combines contemporary finishes with a highly desirable location.With a great Walk Score of 82, daily errands and amenities are easily accessible by foot. Directly across the street , Gage Park offers stunning green space, walking trails, a splash pad, concerts and seasonal festivals. The Ottawa Street shopping and dining district is also just a short walk away , providing an array of restaurants, cafes and unique shops.Inside, the unit boasts a bright kitchen complete with stainless steel appliances, paired with a bright open concept living and den area filled with natural light from multiple east facing windows. The bedroom is generously sized and versatile. The bathroom features a full bathtub, adding both function and convenience.This apartment is ideally suited ,for a professional individual, a couple or anyone seeking a well appointed home in a vibrant, connected neighbourhood. (id:61852)
Real Broker Ontario Ltd.
6 - 985 Main Street E
Hamilton, Ontario
Modern 1 Bedroom Plus Den Apartment with Park ViewsWelcome to 983 Main Street East, Unit #6, a beautifully updated residence in the heart of Hamilton. Situated on the third floor, this spacious apartment combines contemporary finishes with a highly desirable location.With a great Walk Score of 82, daily errands and amenities are easily accessible by foot. Directly across the street , Gage Park offers stunning green space, walking trails, a splash pad, concerts and seasonal festivals. The Ottawa Street shopping and dining district is also just a short walk away , providing an array of restaurants, cafes and unique shops.Inside, the unit boasts a bright kitchen complete with stainless steel appliances, paired with a bright open concept living and den area filled with natural light from multiple east facing windows. The bedroom is generously sized and versatile. The bathroom features a full bathtub, adding both function and convenience.This apartment is ideally suited ,for a professional individual, a couple or anyone seeking a well appointed home in a vibrant, connected neighbourhood. (id:61852)
Real Broker Ontario Ltd.
