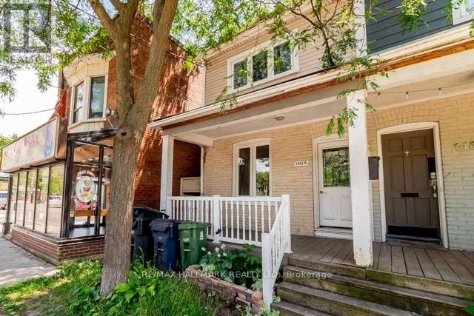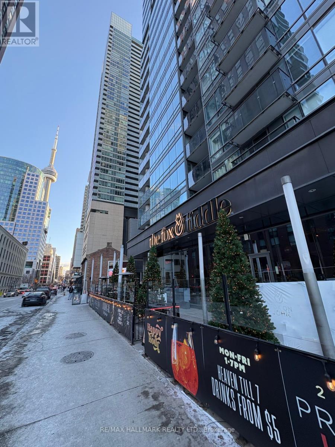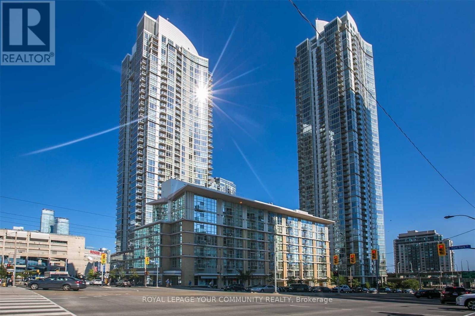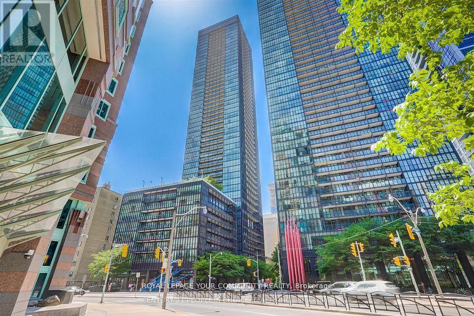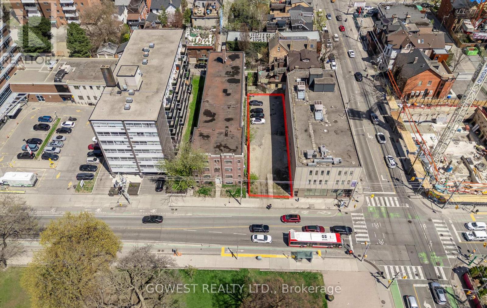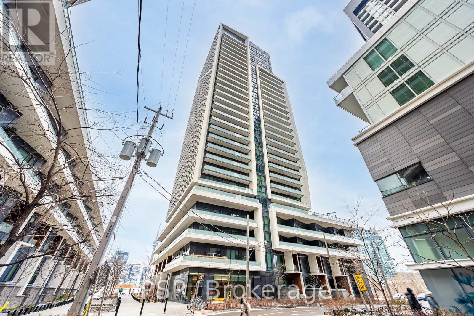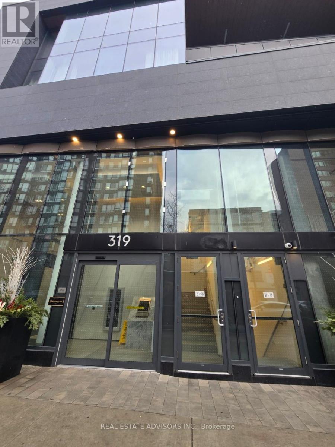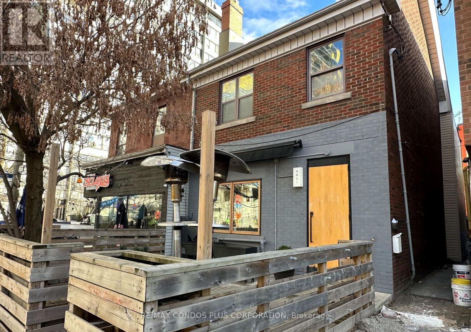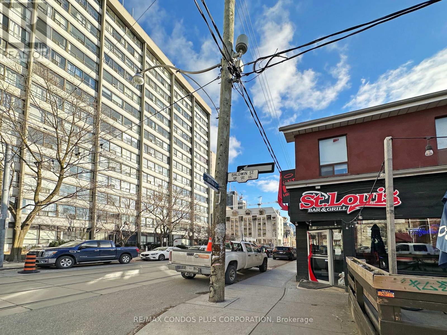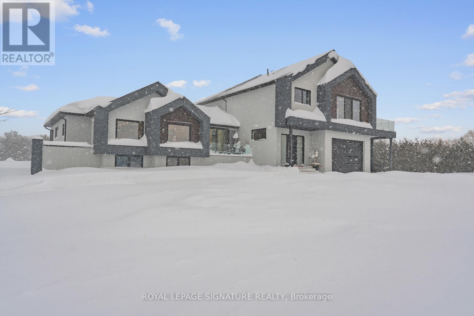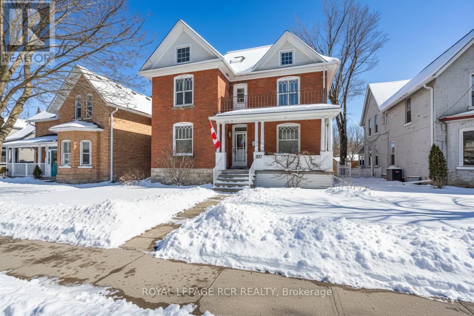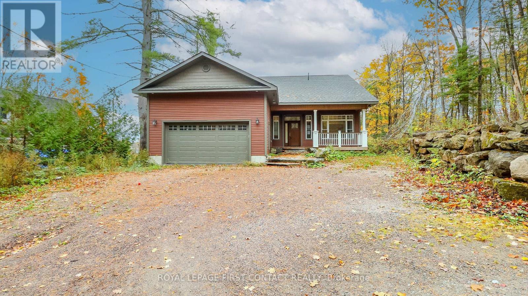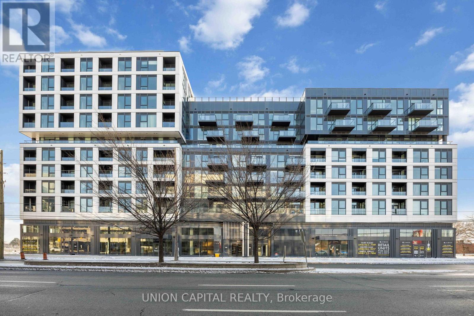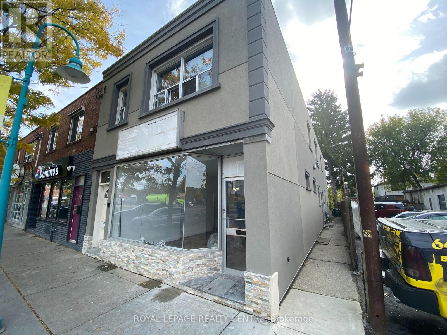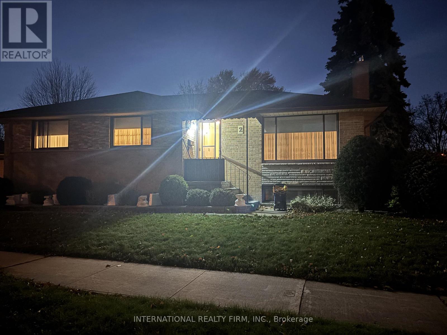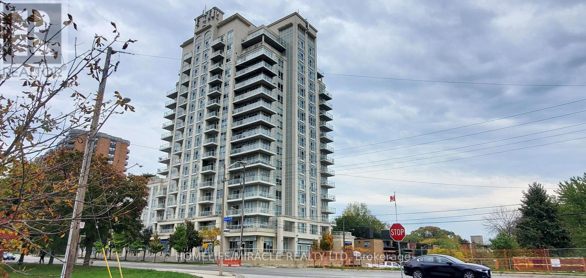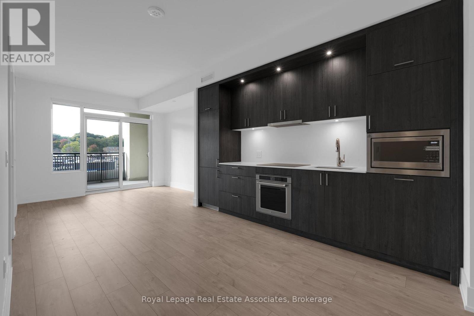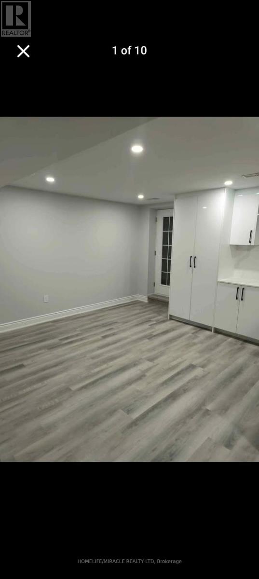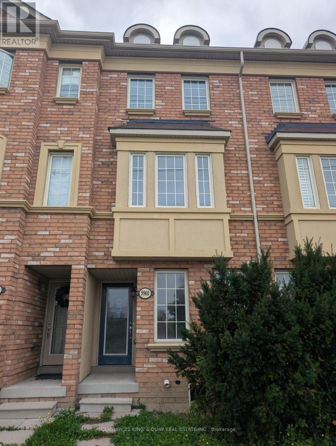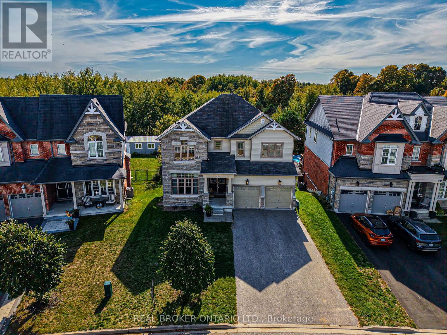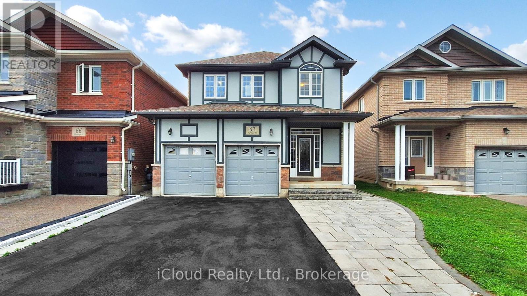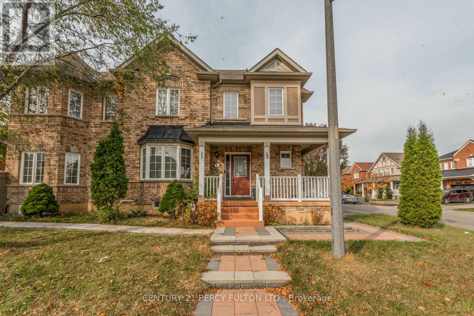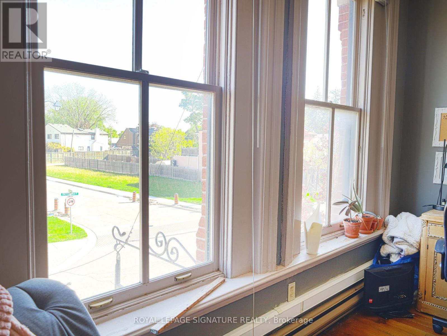Upper - 1481 Queen Street E
Toronto, Ontario
Very Spacious Rental Unit In The Heart Of Leslieville 1 Bedroom All Inclusive With Laundry Ensuite, Central Air, Parking and Storage Locker On Site! Steps To Schools, Parks, Shopping, Ttc Subway And Queen Street Car. Minutes Away From Beach And Boardwalk. (id:61852)
RE/MAX Hallmark Realty Ltd.
304 - 270 Adelaide Street W
Toronto, Ontario
Bright And Spacious Unit For Lease In The Demand Adelaide & John Area! Just Steps To Transit, Financial District, And Much More! Public Parking Close By. (id:61852)
RE/MAX Hallmark Realty Ltd.
3206 - 10 Navy Wharf Court
Toronto, Ontario
Welcome to this FULLY FURNISHED bright and spacious l-bedroom + den suite! The unit offers a superb floor plan and features new flooring, white kitchen, stone countertops, a gas stove, built-in dishwasher, and a built-in microwave. Floor-to-ceiling windows. 1 touch electric blinds in the entire unit. High floor over looking the Rogers Centre, CN Tower, & Lake ontario. Good sized den can be used as a 2nd bedroom. Conveniently located in downtown Toronto in the heart of the Entertainment District. Minutes to the Gardner Expressway. FIVE STAR Hotel-Style Amenities at the Super Club including an indoor pool, sauna, gym, basketball courts, bowling alley, area for ping pong, library, lounge, and much more! Building offers guest parking. One underground parking included in the rent! Utilities (heat, hydro, water) included in the rent! Just move in and love living your life! (id:61852)
RE/MAX Your Community Realty
416 - 101 Charles Street E
Toronto, Ontario
Stunning, Spacious And Luxury Open Concept 2-Bed 2-Bath Luxury Condo In The Heart Of Downtown Toronto- X2 Condos! In Yorkville/Bloor Neighbourhood, Putman Model 913 Sq Ft. Plus Balcony Comes With Parking And Locker. Spacious Corner Unit, With Floor-To-Ceiling Windows, Fresh Painting & Renovated bathrooms, Beautiful Hardwood Flooring, And Gorgeous Finishes Throughout. Gourmet Kitchen, Terrace &AAA Amenities In Building. Brilliantly Situated Steps To High-End Shopping, Entertainment, Path,Transit, And More. Yorkville At Your Doorstep! Will Not Last Long!At X2 Lifestyle Is A Two Storey Cecconi Simone Lobby. Rooftop Pool And Landscaped Sundeck Reclining A top The Nine-Floor Podium, Fabulous, Fitness, Facility (Aerobics, Weights, Yoga, Pilates, SteamRoom), Billiards, Piano, Party Room, Library/Lounge. At X2 Lifestyle Is Addictive (id:61852)
RE/MAX Your Community Realty
313 Sherbourne Street
Toronto, Ontario
Exclusive Opportunity for Visionary Investors - Prime Downtown Toronto Development Site An exceptional offering in the heart of downtown Toronto: a vacant parcel of land in the rapidly transforming Moss Park neighborhood. This rare infill opportunity sits at the nexus of connectivity, culture, and future urban growth. With immediate access to transit, major amenities, and the financial core, the site is ideally positioned for a strategic development that aligns with the city's intensification goals. As Toronto prepares for the arrival of the Ontario Line, this property stands just steps from the planned Moss Park station-making it a future transit-oriented asset of high value. The area is experiencing significant revitalization, attracting forward-thinking developments and institutional interest. For developers with an eye on long-term upside and urban integration, this is a blank canvas with extraordinary potential. Whether envisioned as boutique residential, mixed-use, or a creative urban concept, this site offers the perfect intersection of timing, location, and opportunity. (id:61852)
Gowest Realty Ltd.
2306 - 30 Ordnance Street
Toronto, Ontario
This Well-Laid-Out 2-Bedroom, 2-Bathroom Residence Features A Functional Split-Bedroom Floor Plan Across Approximately 688 Sq Ft, Ideal For Both Everyday Living And Hosting. The Open-Concept Living And Kitchen Area Is Wrapped In Floor-To-Ceiling Windows And Enhanced By 9-Foot Ceilings, Creating A Bright And Airy Feel Throughout. The Modern Kitchen Is Equipped With Full-Size Appliances, Ample Storage, And Clean Contemporary Finishes That Blend Seamlessly Into The Living Space. Step Out To The Expansive Balcony, A True Extension Of The Home Offering Unobstructed Views And Flexibility For Lounging, Dining, Or A Home Office Setup. Both Bedrooms Are Thoughtfully Positioned For Privacy And Include Generous Closet Space, While The Two Full Bathrooms Add Everyday Convenience. Located Just Steps From Liberty Village, Transit, Shops, Cafes, And Waterfront Trails, This Is A Move-In-Ready Opportunity In One Of Toronto's Most Connected Neighbourhoods. (id:61852)
Psr
3012 - 319 Jarvis Street
Toronto, Ontario
Welcome to this brand-new studio suite at Prime Condos, ideally located in the heart of downtown Toronto near Jarvis St & Gerrard St E. This efficient unit features a functional layout with premium finishes, built-in appliances, and an east-facing exposure that fills the space with natural light. Perfect for students, young professionals, or savvy investors seeking modern urban living. Steps to Toronto Metropolitan University, College and Dundas subway stations, Loblaws, Eaton Centre, restaurants, shops, and public transit. Enjoy unparalleled building amenities including a 6,500 sq ft state-of-the-art fitness facility open 24 hours, 4,000 sq ft co-working space with study pods, and exceptional outdoor amenities featuring a putting green, screening area, outdoor dining and lounge spaces with BBQs. A fantastic opportunity to live or invest in one of Toronto's most sought-after locations-don't miss it! (id:61852)
Real Estate Advisors Inc.
S2 -2f - 1 Baldwin Street
Toronto, Ontario
Furnished with Single Bed, Desk, Chair. One Bedroom, Shared Kitchen & Washroom. Male-Only Dormitory-Style Residence. Only One Person, No Pet. Perfect Location Looking To Live In Downtown Core For an Affordable Rent. All Amenities Nearby - Door Steps To Public Transit, OCAD, Art Gallery of Ontario, University of Toronto, Park, Hospital, Restaurants, Shopping & much more. Utility and Shared Internet included In Rent. Room Located on 2nd Fl. **EXTRAS** Shared Kitchen & 4-piece Bathroom (id:61852)
RE/MAX Condos Plus Corporation
S1-2f - 1 Baldwin Street
Toronto, Ontario
Furnished with Single Bed, Desk, and Chair. One Bedroom, Shared Kitchen & Washroom. Male-Only Dormitory-Style Residence. Only One Person, No Pet. Perfect Location Looking To Live In Downtown Core For an Affordable Rent. All Amenities Nearby - Door Steps To Public Transit, OCAD, Art Gallery of Ontario, University of Toronto, Park, Hospital, Restaurants, Shopping & much more. Utility and Shared Internet included In Rent. Room Located on 2nd Fl. **EXTRAS** Shared Kitchen & 4-piece Bathroom. Move-in Available from December 1 (id:61852)
RE/MAX Condos Plus Corporation
2978 Suntrac Drive
Ramara, Ontario
*This Luxurious & Modern Home Will Leave You Breathless With Unforgettable Sunsets On Lake Simcoe* Aprox 4200 SqF Above Ground *Finished Living Space approx 5800 SqF* Quality craftsmanship @ Every Detail* Soaring ceilings 13 F & 9F*Heated floors*Top-of-the-line Finishes*Unobstructed View of Municipal Park & Lake Simcoe*Property Facing Township Park W/Lake Access/Beach/Boat Launch*Elegant Kitchen With Oversized Center Island & Pantry Room/Bar* 2 Walk Outs from Main Floor To Balcony Overlooking Park/Simcoe Lake & Deck with HotTub*Main Floor Bedroom with 3 Pieces Bath* Modern & Sleek Stairs with Accent Wall & Soaring Ceiling*9F Ceiling On 2nd Floor*Master Bedroom Overlooking Park/Lake Simcoe* Luxury 5Pieces Bathroom/Heated floors*W/I Closet and Walk Out to The Terrace Overlooking Park /Lake * Laundry 2nd Fl* Attic Storage with Drop Down Stairs*Flowing Basement With Huge Rec Room/ Heated Floors/Sauna/Steam Room/2 bdrms*6 Car Garage With Heated Floors and Oversized Doors*Private backyard* Huge Irreg Lot With Evergreen Hedge Fence*Do Not Miss This Amazing Opportunity To Wake up To Unforgettable View of Lake Simcoe* 1 hour Commute to TO* (id:61852)
Royal LePage Signature Realty
317 Main Street E
Shelburne, Ontario
Step into timeless elegance at 317 Main Street, Shelburne. This 2 1/2 storey Victorian-style home offers a rare blend of historic charm and modern functionality, ideally situated in the heart of town. With 4 bedrooms, 3 bathrooms, and approximately 2,570 square feet of living space, this home is full of character, comfort, and versatility. You're welcomed by a classic covered front porch with a balcony above, the perfect spot to enjoy your morning coffee and take in the quiet charm of Main Street. Inside, you'll find original hardwood flooring, interior doors, and detailed trim, all beautifully preserved to highlight the homes rich heritage. 9-foot ceilings and generously sized principal rooms create a warm, airy atmosphere ideal for both formal entertaining and everyday living. The kitchen offers convenient access to the back deck, making indoor-outdoor living effortless. Upstairs, you'll find three spacious bedrooms and a large 4-piece bathroom, offering comfort and privacy for the entire family. The third-level suite is an excellent option for in-law accommodations or extended family. This upper-level area includes a kitchen, living area with walk-out to a private balcony, bedroom, and a 3-piece bathroom, an ideal setup for multigenerational living or hosting guests with independence and ease. Outside, the fully fenced yard and deck provide a space to relax or entertain. A detached tandem 4-car garage adds extra convenience with plenty of room for parking, projects and storage. This is a true Shelburne gem, a home where old-world craftsmanship meets thoughtful design and everyday comfort. (id:61852)
Royal LePage Rcr Realty
2 Porter Lane
Kawartha Lakes, Ontario
Welcome to this newly built bungalow with walk out basement on Shadow Lake! Walk into your open concept home.....main floor includes a great room with fireplace and patio doors out to your large deck that overlooks the water, a beautifully designed kitchen, primary bedroom with ensuite, an additional bedroom, another full bathroom and laundry! The walk out basement includes another kitchen, family room, 2 more bedrooms, a bathroom and laundry hook up! Walk out to your flagstone patio with a firepit, and a gentle slope to your own 90 feet of waterfront where you can enjoy so many fun activities! The home also has a 2 car garage, plus parking for 4 more cars in the driveway! This is a great location....quick access to Hwy 35 and only a 5 min drive to Coboconk! This would make a great cottage for lots of family, or make it your family home! (id:61852)
Royal LePage First Contact Realty
710 - 1037 The Queensway
Toronto, Ontario
Spacious 3 bedroom, 2-bath suite at Verge Condos (1037 The Queensway) in vibrant South Etobicoke. This modern unit features a sleek Italian-designed kitchen with quartz countertops, integrated stainless steel appliances, large windows, and ample storage. The primary bedroom includes a 4-piece ensuite, and the unit comes with parking and a locker. Enjoy smart home features including keyless entry, smart thermostats, fibre internet, and 1Valet technology. Building amenities offer a concierge, fitness and yoga studios, co-working spaces, content creation studio, party room, outdoor terraces with BBQs, and a kids play area. Ideally located between Toronto and Mississauga's major employment centres, and just minutes to Costco, Sherway Gardens, restaurants, transit, highways, GO stations, parks, and the lake. Convenience, space, and modern living all in one. (id:61852)
Union Capital Realty
1 - 3351 Lake Shore Boulevard W
Toronto, Ontario
Recently Renovated 2 Bedroom Unit Located In A Prime Lakeshore Village Setting. Expansive living space over 850 sq ft. This Fully Remodeled Building Is Just A Short Walk From Humber College, A Variety Of Shopping Options, And An Array Of Restaurants. Enjoy Easy Access To The Waterfront, With The Lakeshore Transit Line Right At Your Doorstep. It offers the best of both worlds: a private residence with a communal backyard. Plenty of Street Parking Available. This is An Exceptional Opportunity To Experience Busy Street Buzz, Walking Distance To Everything. (id:61852)
Royal LePage Realty Centre
2 Tynevale Drive
Toronto, Ontario
Welcome to 2 Tynevale Drive, a beautifully maintained family home located in one of the area's most desirable and quiet neighbourhoods. This bright and spacious detached home offers a functional layout with an open-concept living and dining space, large windows that flood the home with natural light, and a modern kitchen with ample cabinetry and walk-out access to a private backyard-perfect for relaxing or entertaining.The upper level features well-sized bedrooms, including a generous primary suite, along with a beautifully updated full bathroom. A finished lower level provides additional living space ideal for a rec room, home office, gym, or guest suite. Enjoy private driveway parking and convenient access to parks, schools, transit, shopping, and major commuter routes.A wonderful opportunity to live in a highly sought-after residential community. (id:61852)
International Realty Firm
408 - 3865 Lake Shore Boulevard W
Toronto, Ontario
Executive Living - Beautiful And Spacious One Bedroom Plus Den With Two Full Washrooms In Quiet Professionally Maintained Building. Cozy Bedroom With Ensuite Washroom, Walk Out Unto Private Balcony, Ensuite Laundry. Building Features Includes Roof Deck Garden And Recreation Area, Complete Gym, Meeting Room, Visitors Parking, Twenty Four Hours Concierge. Overlooking GO Station. Close To HWY 427/401. TTC And Mississauga Transit At Door (id:61852)
Homelife/miracle Realty Ltd
312 - 259 The Kingsway
Toronto, Ontario
Welcome to this beautifully designed 1 + den suite at Edenbridge by Tridel, offering 644 sq. ft. of bright, modern living space with elegant finishes throughout. The open-concept layout features a sleek designer kitchen with integrated stainless-steel appliances, quartz countertops, full-height cabinetry, and under-cabinet lighting a perfect blend of function and style. The spacious living and dining area opens onto a private balcony with serene treetop views, creating an inviting indoor-outdoor flow. The bedroom provides large windows and ample closet space, while the den offers versatility for a home office or guest area. The spa-inspired bathroom showcases polished tile, a deep tub with glass enclosure, and a modern vanity. Enjoy the convenience of in-suite laundry, one parking space, and one locker included. Residents enjoy access to a full suite of luxury amenities fitness centre, indoor pool, sauna, rooftop terrace, and stylish entertainment lounges. Perfectly located in The Kingsway, you're steps from Humbertown Shopping Centre, top-rated schools, transit, and just minutes to downtown Toronto and Pearson Airport. (id:61852)
Royal LePage Real Estate Associates
69 Enford Crescent
Brampton, Ontario
1 year old legal basement with 2 Bed & 2 full Bath Beautifully Finished & Spotlessly Clean! Don't miss this opportunity to lease a bright and spacious basement unit in a quiet, family-friendly neighborhood. Two ( 2) Tandem Car Parking's. (id:61852)
Homelife/miracle Realty Ltd
9960 Mccowan Road
Markham, Ontario
Highly Demand Berczy Location. Bright Sunlight & Spacious 3 Storeys Freehold Townhouse. Excellent Layout, Freshly Paint, Very Well Maintained. Modern Kitchen With S/S Appliances and Eat-In Kitchen / Breakfast Area. W/O to Large Sundeck/Balcony. 3 Bedrooms With 2 En-Suites. Direct Access To/From Garage. Top Ranking School Zone: Pierre Elliot Trudeau HS & Stonebridge PS School District. Bus At Door Steps. Walking Distance to Schools, Parks, Shops and Supermarkets. Close To Many Amenities such as Gym & Banks Etc. (id:61852)
Century 21 King's Quay Real Estate Inc.
203 Gold Park Gate
Essa, Ontario
Welcome to your private oasis in family-friendly Angus. A stunning home that blends elegance, comfort, and resort-style living. Step inside through the grand entryway and you are greeted with rich hardwood floors and abundant natural light. The formal dining room sets the tone with its large window and timeless finishes, perfect for both intimate dinners and entertaining. Flowing seamlessly from here, the gourmet kitchen offers a chefs dream with stone countertops, a centre island, and a bright breakfast area overlooking the yard. The adjoining living room is a true retreat, featuring a cozy fireplace and custom built-in cabinetry that create warmth and sophistication. Perfect for cozy nights in or entertaining friends. Upstairs, all three bedrooms have their own private ensuite. The primary suite is a true retreat, complete with two walk-in closets, a spa-like bath and serene views of the backyard greenspace. The second bedroom features a spacious walk-in closet. While the third bedroom offers a generous double closet with ample storage. The fully finished walkout basement extends the living space with a large recreation room, a den with walkout to the pool, and a fourth bedroom alongside a full bathroom ideal for guests, extended family, or a home office setup. Step outside and experience your own resort. The backyard is the crown jewel of this property, backing directly onto greenspace where you can enjoy peaceful views and even spot local wildlife. A modern saltwater pool and lounge area create the perfect setting for both relaxation and entertaining. Luxurious, functional, and surrounded by nature, yet just minutes to parks, shopping, restaurants, and more. (id:61852)
Real Broker Ontario Ltd.
62 Heritage Street
Bradford West Gwillimbury, Ontario
Stunning 3-Bedroom, 3-Bath Home Fully Renovated.This beautiful home is guaranteed to impress. Tens of thousands have been spent on upgrades, offering a perfect blend of style and comfort.Step inside to find hand-scraped wide plank hardwood floors and a striking oak staircase that anchors the two-storey foyer and main hall. Upgraded railings and gleaming porcelain tiles carry through the kitchen, bathrooms, and laundry room.The gourmet kitchen features quartz countertops and stainless steel appliances, making it a dream for both cooking and entertaining. The master suite includes a walk-in closet and a private ensuite, creating a relaxing retreat. Extended interlocking in both the front and back of the property adds curb appeal and elegance. (id:61852)
Icloud Realty Ltd.
1901 - 2033 Kennedy Road
Toronto, Ontario
Welcome to KSquare Condos at Kennedy & Highway 401. This bright and modern 1 bedroom plus den condo offers 548 sq ft of well-designed living space, complete with one parking spot and a large south-facing balcony that fills the unit with natural light. The functional open-concept layout features a versatile den ideal for a home office, study area, or nursery. The contemporary kitchen showcases quartz countertops, a stylish subway tile backsplash, and built-in stainless steel appliances, while laminate flooring throughout provides a clean, low-maintenance finish. Floor-to-ceiling windows, ensuite laundry, mirrored closets, and a private balcony with unobstructed south views complete this inviting interior. Residents enjoy access to an impressive selection of amenities including 24-hour concierge and security, private library and study lounges, fitness centre, yoga and aerobics studios, kids' zone, music rehearsal rooms, party rooms with catering kitchen, and guest suites. Conveniently located steps to TTC, shopping plazas, supermarkets, daycare, and restaurants, with quick access to Highways 401 and 404 and a future Line 4 subway extension nearby. Surrounded by schools, parks, and community services, this move-in-ready suite is ideal for young professionals, students, couples, or small families seeking comfort, convenience, and a modern condo lifestyle. (id:61852)
RE/MAX Key2 Real Estate
Bsmt - 1 Cragg Crescent
Ajax, Ontario
Legal 2 Bedroom Basement Hardwood/Taunton Area. One Parking, Ensuite Laundry, Laminate and Ceramics Thru out. Owner Lives Upstairs. Mins to Shopping, HWY 407, Park, Rec Centre and School, Public Transport. (id:61852)
Century 21 Percy Fulton Ltd.
201b - 103b Old Kingston Road
Ajax, Ontario
All Inclusive Gross Rent For Classic Pickering Village Business Corridor Office Space Lease. Awaiting A New Business Owner To Make It Their Own. Charming Unit With Fireplace And Open Views of Historic Kingston Rd. The Building Is Becoming A More Prominent Destination For High End Businesses And It Has Been Tremendously Upgraded, Featuring Secure Entry, And New Windows And Doors. Free Parking On South And North Side Of Building For Visitors & Tenants. Private Access From Old Kingston Rd. To An Exclusive Space With Only Few Tenants On The Same Floor. (id:61852)
Royal LePage Signature Realty
