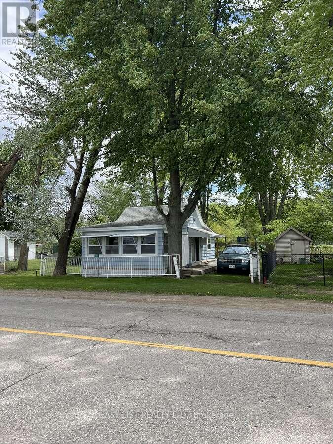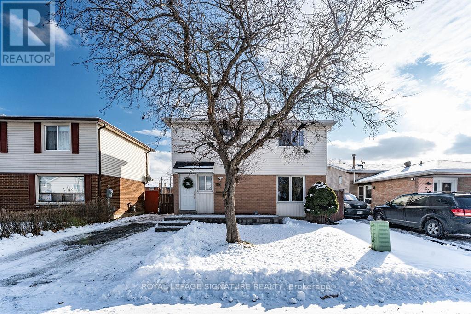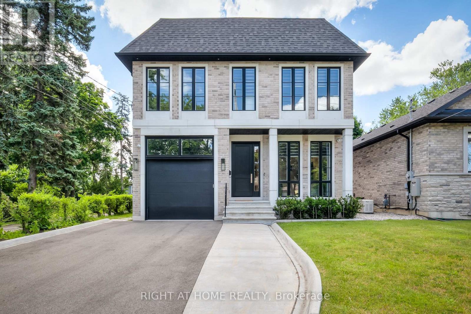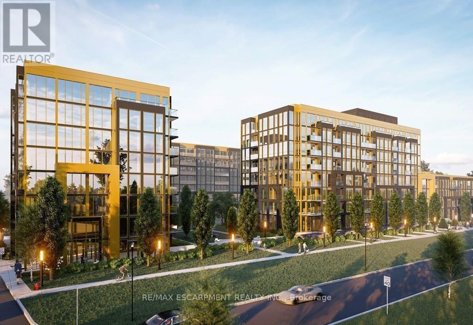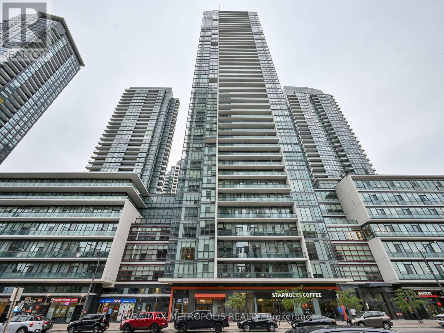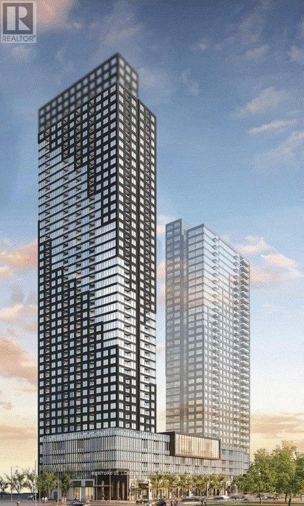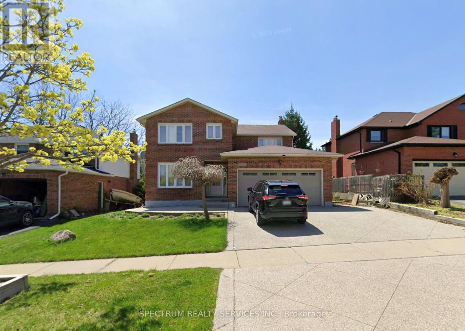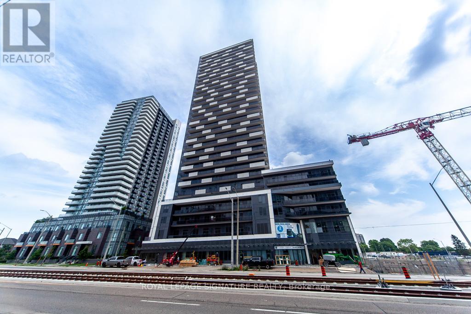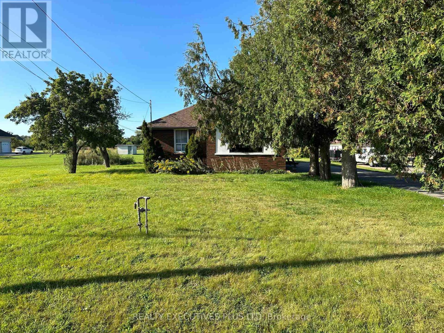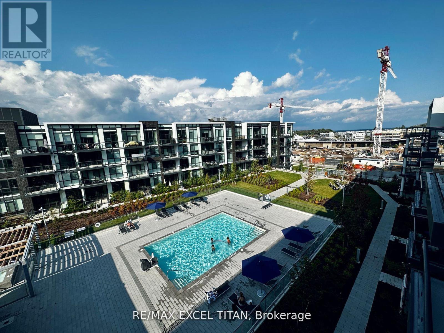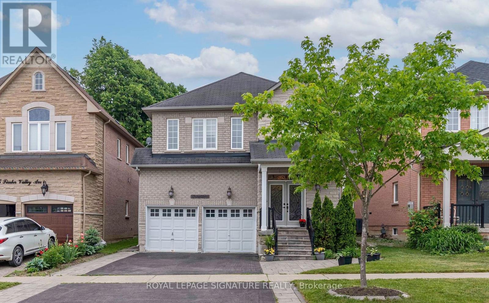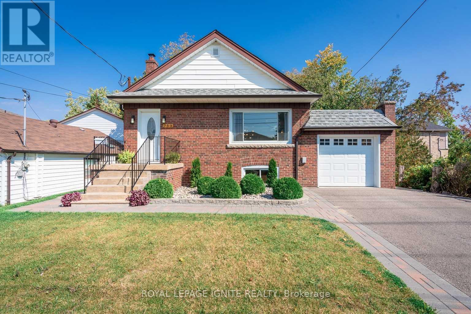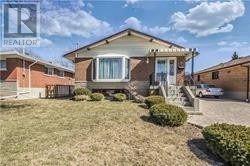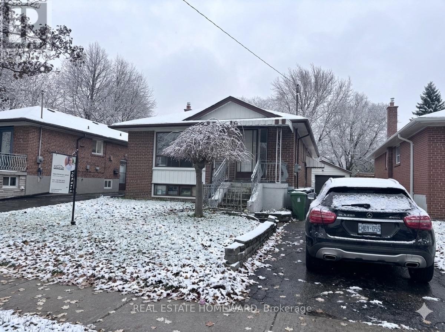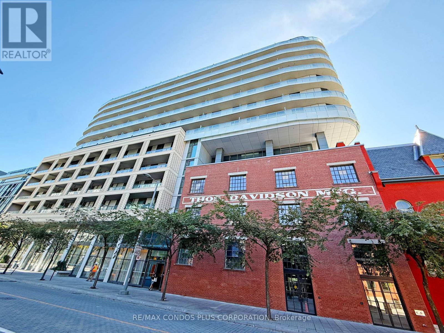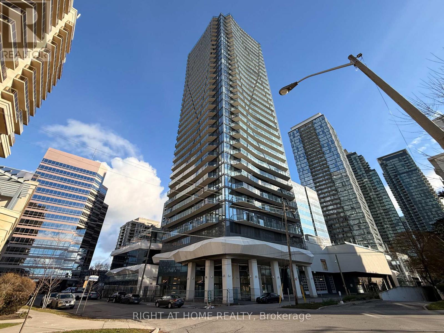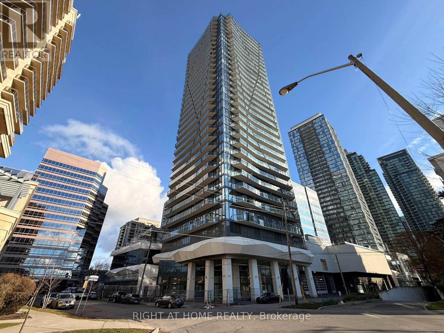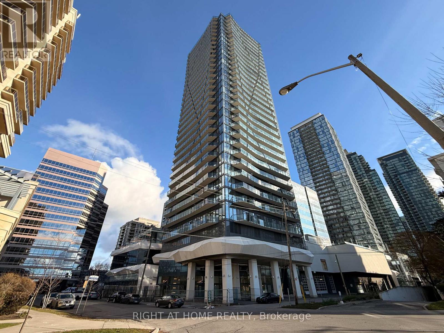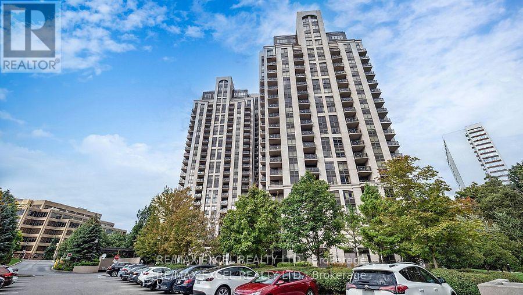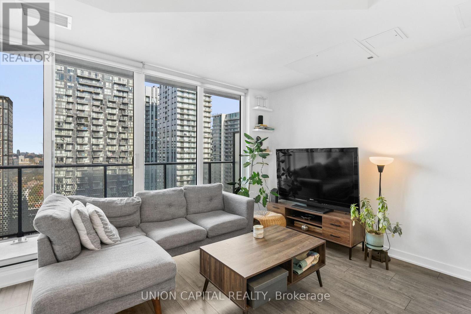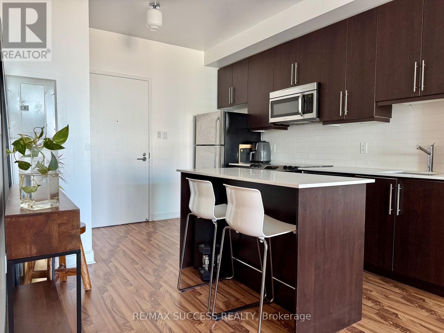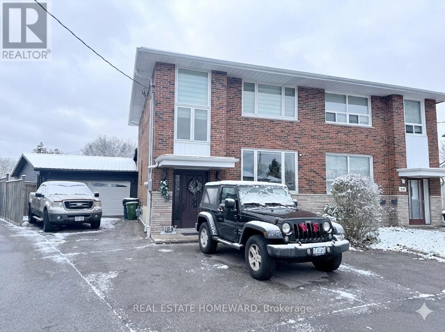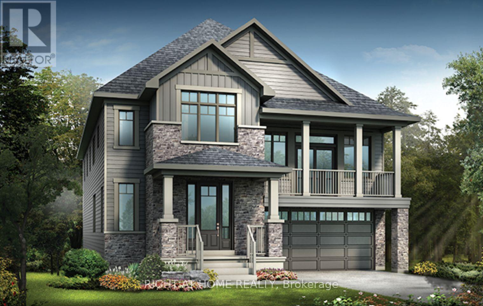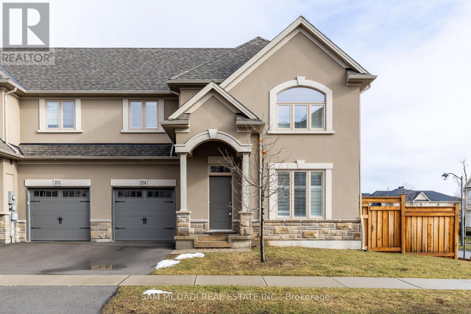1758 River Road N
Chatham-Kent, Ontario
For more information, please click Brochure button. Charming and cozy 3 Season cottage with waterfront views of the St Clair River. Beautiful sunsets enjoyed from the living room. Turn the key and enjoy your home away from home, comes completely furnished with bedding, linens, full size appliances, dishes, pots/pans, utensils and even a few tools. 100 Amp Electrical on Breakers (2018) Roof, Patio Door, Flooring and Paint 2021, Crawlspace skirted in 2023. The Walpole/Algonac Ferry for vehicle or walk on access takes a short 10 min crossing to Algonac Michigan. Wallaceburg has all the essential stores for your shopping needs, Walmart, No Frills, Canadian Tire, Shoppers, LCBO, Rona as well as many restaurants and fast food options. Cottage is on Leased land, new lease term provided in 2024 (renewed every 5 years) Cogeco is presently installing Fibre Internet lines on the Island. **EXTRAS** Close to a small sandy beach with swimming, a park with children's play area and baseball diamonds right behind the backyard (no rear neighbors) a short drive to a boat launch. Lots of green space and trails. World class fishing. (id:61852)
Easy List Realty Ltd.
25 Hun Crescent
Toronto, Ontario
ENTIRE PROPERTY with FINISHED BASEMENT! Pride of ownership detached 2 story home offered for lease for the FIRST TIME! Kept in pristine condition by the owners, this is truly a family home. Large PRIVATE backyard with stone work for summer bbqs parties, updated kitchen with stone counters and stainless appliances, potlights for ambient lighting, spacious bedrooms + living areas, and a completely finished basement. Location is unbeatable with Finch LRT, Etobicoke General Hospital, Starbucks, countless food and grocery stores are all located steps from the home. 5+ Schools to choose from which are all located walking distance from the home. Minutes drive to highways 427 & 407, Pearson Intl Airport, Woodbine Casino. (id:61852)
Royal LePage Signature Realty
124 Shaver Avenue N
Toronto, Ontario
Short Or Long-Term Rent! Fully Furnished Custom-Built Home In The Desirable Islington City Centre On Large Private Lot 40X203 ft lot. 4500+ Sq ft Of Luxurious Living Space on All Levels. High-End Finishes Throughout. Spacious Rooms, Main Floor Home Office, Gorgeous Chef's Kitchen With Top of the Line Professional Series Appliances, Walk Out To Patio w/Barbeque, Private Backyard. 10' Ceilings On the Main Flr & 9' On 2nd and Basement. Four Spacious Bedrooms All W/ Personal Ensuites, W/I Closets & Heated Floors. Fully Finished Walk-up Basement with W/Rec Room, Two Bedrooms & Walk Up To Backyard Oasis. Heated Floors in the Basement. Top Rated Schools. Steps From Public Transit, Close to Major Hwys and DownTown. (id:61852)
Right At Home Realty
340 - 2343 Khalsa Gate
Oakville, Ontario
Nestled in a prime north Oakville area, this luxurious condo offers sophisticated living spaces & a location that's hard to beat. Commuters its just minutes to the QEW or 407 quick access to the entire GTA. Unbeatable local amenities. Near the new Oakville Hospital & public transit, the Bronte Go Station. You will have plenty of options for outdoor recreation, whether it's a stroll, a jog, or a picnic there are plenty of parks, greenspaces and trails. The amenities are designed for a lifestyle of luxury and convenience including a Putting Green, a Rooftop Lounge, Pool & stunning views, BBQ Facilities, a well-equipped Media/Games Room, a Beautiful Community Garden, Party Room, Basketball Court, cutting-edge Fitness Centre w/Peloton bikes. Work/Shared Board Room, a Spa for ultimate relaxation and lastly a Bike Station and Car Wash Station for convenience. This Open Concept plan offers a spacious Kitchen/Living area,1 Bedroom, 1 Bathroom, laundry & includes 1 Locker, 1 Underground Parking (id:61852)
RE/MAX Escarpment Realty Inc.
1004 - 4070 Confederation Parkway
Mississauga, Ontario
Bright And Airy 2-Bed, 2-Bath Corner Unit Condo In The Heart Of Mississauga With Two Parking Spaces (Tandem)! Enjoy A South-Facing Balcony, 9-Foot Ceilings, And An Open Concept Design With Beautiful Floor-To-Ceiling Windows. This Unit Has Been Well Kept And Tastefully Upgraded With Granite Counters And Hardwood Floors. Indulge In 50,000 Sq Ft Of Amenities, Including A Gym, Theatre, BBQ Terrace, Pool, Sauna, Games Room, Kids Playroom, Concierge Visitor Parking, And More! You'll Be Close To Celebration Square, Square One Mall, YMCA, Library, Restaurants, Transit, Highways, And Conveniently On A School Bus Route. Don't Miss This Opportunity To Be In One Of The GTA's Most Coveted Neighbourhoods! (id:61852)
RE/MAX Metropolis Realty
3001 - 395 Square One Drive
Mississauga, Ontario
Be the first to call home this brand-new luxury condo by Daniels and Oxford. This bright and spacious 1 bedroom + den suite offers 600 sq ft of interior living space plus a 42 sq ft private balcony, designed for modern urban living. The contemporary open-concept kitchen features a centre island, custom cabinetry, quartz countertops, and sleek stainless steel appliances. The primary bedroom includes a walk-in closet, while the separate den provides an ideal space for a home office or guest room. Exceptional, world-class amenities, including a state-of-the-art fitness centre, half-court basketball court, rock-climbing wall, co-working lounges, community garden, children's play areas, and a stunning rooftop terrace, electric vehicle charging station and more. Steps from Square One, YMCA, Sheridan College, Celebration Square, Living Arts Centre, City Hall, Central Library, T&T, public transit, and GO Bus Station, with quick access to UTM and major highways 403/401/QEW (id:61852)
Century 21 Leading Edge Realty Inc.
2178 Bader Crescent
Burlington, Ontario
Welcome to this well-maintained detached home in Burlington's highly desirable Brant Hills community. Set on a generous lot, this 4-bedroom, 3-bathroom property offers a bright, functional layout ideal for families seeking comfort, convenience, and plenty of space. The main floor features an inviting living and dining area with large windows, alongside a practical kitchen layout that overlooks the backyard-perfect for everyday living and hosting. Upstairs, you'll find four spacious bedrooms, including a primary suite with its own private bathroom. Each room benefits from ample natural light, offering a comfortable retreat for every member of the household. With an attached two-car garage and a wide driveway, the home provides easy parking and smooth day-to-day access. The basement will be rented separately, and in thin arrangement, utilities will be divided 65% for the main unit and 35% for the basement occupant, ensuring clarity and fairness for both parties .A standout feature of this property is its exceptional location. Situated just minutes from both Highway 403 and Highway 5, commuting is effortless-whether you're heading into the GTA or moving around Halton. The neighbourhood is also surrounded by a wide range of nearby stores, plazas, and everyday conveniences, making errands simple and stress-free. Close to schools, parks, and established community amenities, this home provides a balanced lifestyle with everything you need right at your doorstep. (id:61852)
Spectrum Realty Services Inc.
1408 - 5105 Hurontario Street
Mississauga, Ontario
Step into this stunning, brand-new corner unit, 2-bedroom condo offering modern living in the heart of Mississauga, with unobstructed panoramic views. Bathed in natural light, this bright and airy suite features 9-foot ceilings, floor-to-ceiling windows, and an open-concept living and dining area. The versatile media room is perfect as a home office or cozy reading nook.Beautifully upgraded throughout, this unit showcases sleek laminate flooring, a gourmet kitchen with quartz countertops and backsplash, European-style cabinetry, under-mount sink, valence lighting, and aNew Image quartz island with built-in storage. The kitchen also includes premium stainless steel appliances: ceran-top self-cleaning stove, microwave, hood fan, and multi-cycle dishwasher.Enjoy everyday convenience with ensuite laundry, central A/C, and a spacious open balcony ideal for relaxing in the summer. The primary bedroom offers a 4-piece ensuite, double closet, and large windows,while the second bedroom is equally bright with a full closet and its own dedicated thermostat for personalized comfort.This condo includes one parking spot, free Rogers internet for 1 year, and your lease covers heat, water,high-speed internet, and access to building amenities. Located just off Hwy 403, minutes from Square One, public transit, top schools, and shopping-plus the upcoming LRT right at your doorstep.Experience the best of urban living in one of Mississauga's most vibrant and connected neighbourhoods. (id:61852)
Royal LePage Signature Realty
8948 Heritage Road
Brampton, Ontario
2 Bedroom Bungalow On Fabulous 5 Acres. Large 3 Car Garage/Workshop .Country In The City, Close To All Amenities. Ample Parking - Extras: All Elf-s, All Existing Appliances. Tenant Responsible For All Utilities, Snow Removal &Lawn Care. Basement for Laundry use only. (id:61852)
Realty Executives Plus Ltd
G15 - 415 Sea Ray Avenue
Innisfil, Ontario
Beautiful Furnished 2-Bedroom Condo wt Parking & Locker for Lease at Friday Harbour, Innisfil-Barrie. This stunning ground-floor 2-bedroom, 2-bathroom furnished condo offering resort-style living at Friday Harbour. This spacious 830 sq. ft. unit features a desirable split-bedroom layout, modern finishes, and floor-to-ceiling windows that bring in plenty of natural light.Enjoy an open-concept living and dining area with a walkout to a private patio overlooking the patio -perfect for relaxing or entertaining. The fully equipped modern kitchen includes high-end, smart appliances. The primary bedroom features a walk-in closet and a 3-piece ensuite with serene patio views. The second bedroom also offers a beautiful view and ample closet space.Additional highlights include designer-selected hardware and furnishings, ensuite laundry, generous storage, and an electric BBQ. Internet is included. Located just a 2-minute walk to the central boardwalk, this condo offers convenient access to LCBO, restaurants, shops, a juice bar, yoga studio, and more. (id:61852)
RE/MAX Excel Titan
83 Timber Valley Avenue
Richmond Hill, Ontario
Available from 1st September - Stunning four-bedroom residence, located in the highly sought-after and family-friendly neighborhood of "Kings Hill," boasts an exquisite design. With its 9-foot ceilings, open-concept layout, and beautiful hardwood floors, this home offers a sense of grandeur and elegance. The spacious kitchen features stainless steel appliances, granite counters, and a convenient breakfast island, seamlessly flowing into the great room with its walk-out access to a private fenced yard. The home boasts 4 generously sized bedrooms, including two primary suites, each equipped with walk-in closets and modern, spa-inspired ensuites. The fully fenced yard provides privacy for outdoor activities and relaxation. Conveniently located, this property offers easy access to a variety of amenities, including schools, parks, and transit options. Residents can enjoy a short walk to nearby restaurants/shopping, making daily errands and leisure activities a breeze. ***Basement Not Included*** (id:61852)
Royal LePage Signature Realty
Main - 753 Morrish Road
Toronto, Ontario
This renovated, bright and spacious 3-bedroom main floor unit is perfect for tenants seeking comfort and convenience. Located in the highly sought-after Highland Creek neighborhood, this home offers open concept living space. Key Features include a 2 full bath, separate Ensuite laundry. Access to basement unit sealed for complete privacy of main floor tenants. Ideal Location Close To UTSC, Centennial College, TTC, Go Train, Access To Downtown From Kingston Rd, 401 Nearby. Tenants Must Have Excellent Credit. Tenants To Pay 65% of All Utility Bills. (id:61852)
Royal LePage Ignite Realty
41 Moraine Hill Bsmt. Drive
Toronto, Ontario
Bright, spacious, and well-maintained 2-bedroom unit featuring a large living room. Conveniently located with easy access to Hwy 401, Agincourt GO Station, TTC, Walmart, No Frills, restaurants, shopping, parks, and schools. Includes parking for two vehicles. (id:61852)
Century 21 Percy Fulton Ltd.
7 Dunlop Avenue
Toronto, Ontario
Backing directly onto Dunlop Parkette with no rear neighbours, this well-maintained detached home in Clairlea-Birchmount offers a rare combination of privacy and green space while being close to schools, shopping, and transit. The main floor features 3 bedrooms, living/dining, kitchen and bath, plus a separate finished basement apartment with 1 bedroom, kitchen, bath and a spacious living/dining area. Recent upgrades include a 2015 roof, 2016 gas furnace, central air (2 yrs), owned water tank (2024), hardwood flooring recently sanded & refinished, new LED lighting throughout, updated toilets and faucets, 2019 fridge, newer stove upstairs, GE appliances in the basement and LG energy-efficient washer/dryer (2021). Large 1-size garage (professionally lifted/repaired) and long asphalt driveway accommodate up to 4 cars. Main floor vacant and basement currently tenanted month-to-month at $1,600 (40% share of water). No survey available. (id:61852)
Real Estate Homeward
304 - 425 Front Street E
Toronto, Ontario
Welcome to Canary House in the Distillery District. This bright 1 Bedroom + Media, 1 Bathroom suite features an open-concept layout with floor-to-ceiling windows, a walk-out balcony, and a modern kitchen with a centre island. The primary bedroom offers a large mirrored closet. Residents enjoy premium amenities including a fitness studio, karaoke/theatre, library, communal kitchen, pet wash, rooftop patio with BBQs, and visitor parking. Right across the building from the Cooper Koo Family YMCA, featuring top-tier fitness and community amenities. Steps to shops, restaurants, waterfront trails, Corktown Commons, and Cherry Beach, with convenient TTC service and quick connections to the DVP and Gardiner. (id:61852)
RE/MAX Condos Plus Corporation
Ph03 - 15 Ellerslie Avenue
Toronto, Ontario
Experience luxury living in this stunning 2-bedroom penthouse corner suite with breathtaking southwest views! Boasting 10 ft smooth ceilings and floor-to-ceiling windows, this upgraded luxury suite is flooded with natural light. Enjoy a private balcony, perfect for morning coffee or evening relaxation. The modern, open-concept layout features 2 full bathrooms, a stylish kitchen, and premium finishes throughout. Includes 1 parking space and 1 storage locker for ultimate convenience. Dont miss this rare opportunity to own a sophisticated penthouse in a prime location! (id:61852)
Right At Home Realty
1405 - 15 Ellerslie Avenue
Toronto, Ontario
Welcome to this 1-bedroom luxury suite with 1 full bathroom with south west view, perfect for enjoying breathtaking sunsets. Featuring 9 ft smooth ceilings and large windows, this unit is filled with natural light, creating an airy and spacious ambiance. 1 parking space and 1 storage locker included for your convenience. Dont miss this opportunity to live in style and comfort! (id:61852)
Right At Home Realty
Lph07 - 15 Ellerslie Avenue
Toronto, Ontario
Welcome to this upgraded 1-bedroom + den luxury Lower Penthouse suite with 2 full bathrooms and a large west-facing balcony, perfect for enjoying breathtaking sunsets. Featuring 9 ft smooth ceilings and large windows, this unit is filled with natural light, creating an airy and spacious ambiance. The open-concept layout offers a versatile den. 1 parking space and 1 storage locker included for your convenience. Dont miss this opportunity to live in style and comfort! (id:61852)
Right At Home Realty
1204 - 135 Wynford Drive
Toronto, Ontario
Welcome to Suite 1204 at The Rosewood-a chic 1-bedroom + den retreat nestled in one of Toronto's most sought-after communities. This beautifully designed unit features a spacious, open-concept design, imbued with natural light from its south exposure and unobstructed views, creating an elevated everyday living experience. The sleek kitchen is outfitted with stainless steel appliances, granite countertops, and generous cabinetry-ideal for everything from quick bites to gourmet meals. The combined living and dining area offers a welcoming space to entertain or unwind, while the private balcony provides a serene escape with picturesque vistas. The primary bedroom includes a roomy closet and direct access to the balcony, and the flexible den is perfect for a home office, creative studio, or guest room. Just moments from the Shops at Don Mills and with seamless access to the Don Valley Parkway and TTC, this condo delivers the perfect balance of peaceful living and urban convenience. (id:61852)
RE/MAX Excel Realty Ltd.
4209 - 115 Blue Jays Way
Toronto, Ontario
GO BLUE JAYS - OWN at 115 BLUE JAYS WAY! Rare opportunity to own in Toronto's vibrant Entertainment District for under $500k! This freshly painted unit is move-in ready condition features a standout wrap-around balcony with spectacular panoramic city and lake views from the42nd floor. Lots of natural light with North East exposures. The condo has an efficient layout maximizing livable space. Primary bedroom fits a double bed with a desk and has great closet space. Excellent amenities include access to a pool through the Sutton Place hotel, gym,24-hour concierge, party room, visitor parking. Located on the iconic Blue Jays Way in the heart of one of Toronto's most dynamic neighbourhoods. Walk to everything: Rogers Centre 5-minwalk to the Blue Jays games, concerts, major events, CN Tower, King West restaurants, bars, cafes at your doorstep, Harbourfront & waterfront trails, Financial District, excellent TTC access streetcar and subway nearby, Union Station, PATH system, Scotiabank Arena, Shopping, Entertainment. The Entertainment District offers an unparalleled urban lifestyle with world-class dining, nightlife, and entertainment. This is downtown Toronto living at its finest- walkable, vibrant, and connected at an affordable price. (id:61852)
Union Capital Realty
1605 - 1171 Queen Street W
Toronto, Ontario
Spacious one bedroom + den at "Bohemian Embassy Condos" in trendy Queen West one of the most desirable areas to live. Unit has easterly exposure overlooking Toronto's downtown with partial view of lake. 9 foot ceilings, with large bright windows, quartz counter top & Centre island breakfast bar with track lighting, ceramic subway style tile backsplash in bathtub enclosure engineered hardwood floors. Ensuite laundry, stainless steel appliances and stainless steel under mount sink in kitchen, under mount cabinet lighting, walkout to decent size balcony from living room, generous and functional den, main entrance closet for coats & shoes, has 24/7 concierge. Building amenities cont'd - Media room, party/meeting room, rooftop deck/garden, sauna & Visitor parking. (id:61852)
RE/MAX Success Realty
18 Wyndcliff Crescent
Toronto, Ontario
Completely transformed with meticulous renovations and significant investment throughout, this home sits on a rare oversized double lot of over 775 m (approx. 8,340 sq.ft.) in the heart of Victoria Village.>>>>Originally a 3-bedroom home, it has been converted to a generous 1-bedroom layout for open-concept living and can easily be converted back.<<<< The property combines modern design with elegant cornice moulding on both main and second floors, offering a refined and spacious living environment. The backyard oasis showcases extensive high-end professional landscaping, featuring a heated saltwater in-ground pool, hot tub, two garden sheds, extensive lighting, multiple patio areas, and a built-in Napoleon BBQ-all with no rear neighbours for ultimate privacy. The home includes hardwood floors throughout, upgraded wood staircases with wrought-iron pickets, premium Renewal by Andersen windows, a newer roof, furnace, on-demand hot water, and an upgraded 200-amp electrical panel. The sun-filled main floor offers an open living, dining, and kitchen area plus a bright sunroom with two skylights, a gas fireplace, and a walkout to the backyard. The open-concept basement features large windows, a full bathroom, and versatile space for a recreation room, office, or guest suite. The luxurious primary suite includes a walk-in closet, an additional double closet, and a spa-like bath with a glass shower, porcelain floors, and a soaker tub. A fully insulated oversized double garage and large driveway provide ample parking and convenience. Rear yard access to Carnforth Road offers added flexibility and potential for future development opportunities. (id:61852)
Real Estate Homeward
762 Shoal Street
Ottawa, Ontario
Step into luxury living in Manotick's prestigious Mahogany community! This stunning 2024-built Noble model offers an impressive 3,262 sq. ft. of above-grade living space with modern design and elegant finishes. The main floor welcomes you with an upgraded tiled foyer and a stylish front room-ideal for a home office or quiet retreat, gleaming hardwood floors, 9-ft ceilings, and an open-concept great room filled with natural light. The chef's kitchen is a true highlight, featuring upgraded two-tone cabinetry, quartz countertops, high-end appliances, a large island perfect for gatherings, and a butler's pantry connecting to the formal dining room. Upstairs, a dramatic sunken family room with 11-ft ceilings opens to a large front balcony-an ideal spot for morning coffee or evening relaxation. The upper level includes four bedrooms and three bathrooms, with two ensuites and a Jack-and-Jill bath, plus the convenience of second-floor laundry. Smooth ceilings throughout add a touch of sophistication. The unfinished basement, with large windows and 9-ft ceilings, offers endless potential for your dream recreation space, gym, or theatre. Ideally located close to Manotick Village shops, cafés, restaurants, top schools, and the Rideau River, this home blends village charm with contemporary luxury. View it today and get ready to fall in love! (id:61852)
Right At Home Realty
2314 Natasha Circle
Oakville, Ontario
Spacious, Well-Maintained, Townhouse End Unit In Palermo West! This Home Boasts Lots Of Natural Light, Spacious Living Space With Three Good-Sized Bedrooms Including Large Primary W/ Ensuite And Walk-In Closet. 1 Driveway+1 Garage Parking Included. Conveniently Located In An Excellent Area Close To All Major Amenities: Minutes From Bronte Creek Provincial Park, Close To Schools, Shops, Place Of Worship And Much More! (id:61852)
Sam Mcdadi Real Estate Inc.
