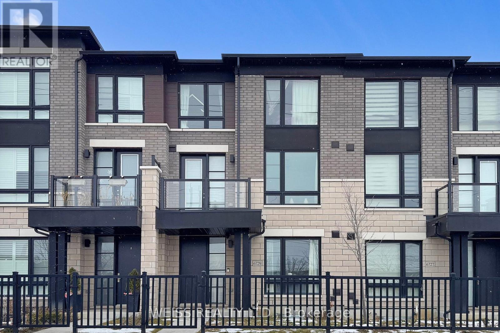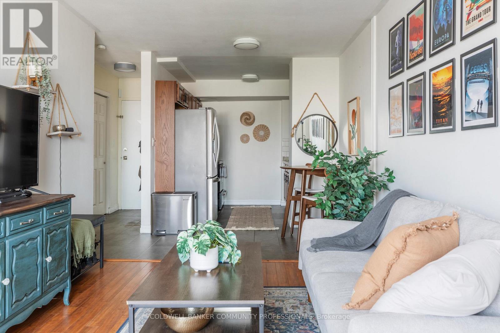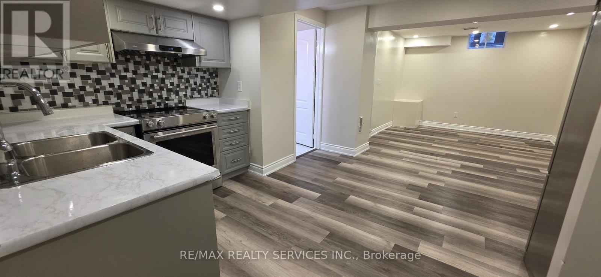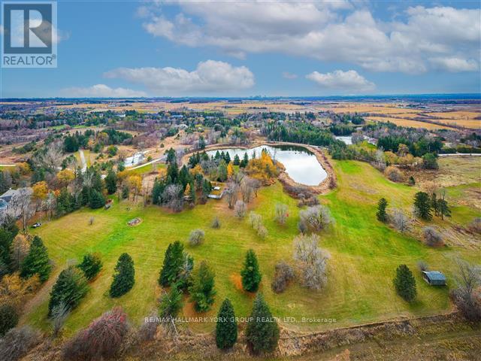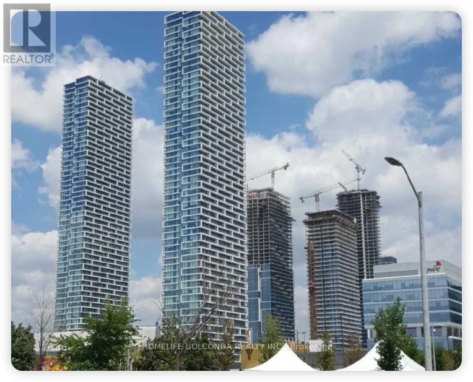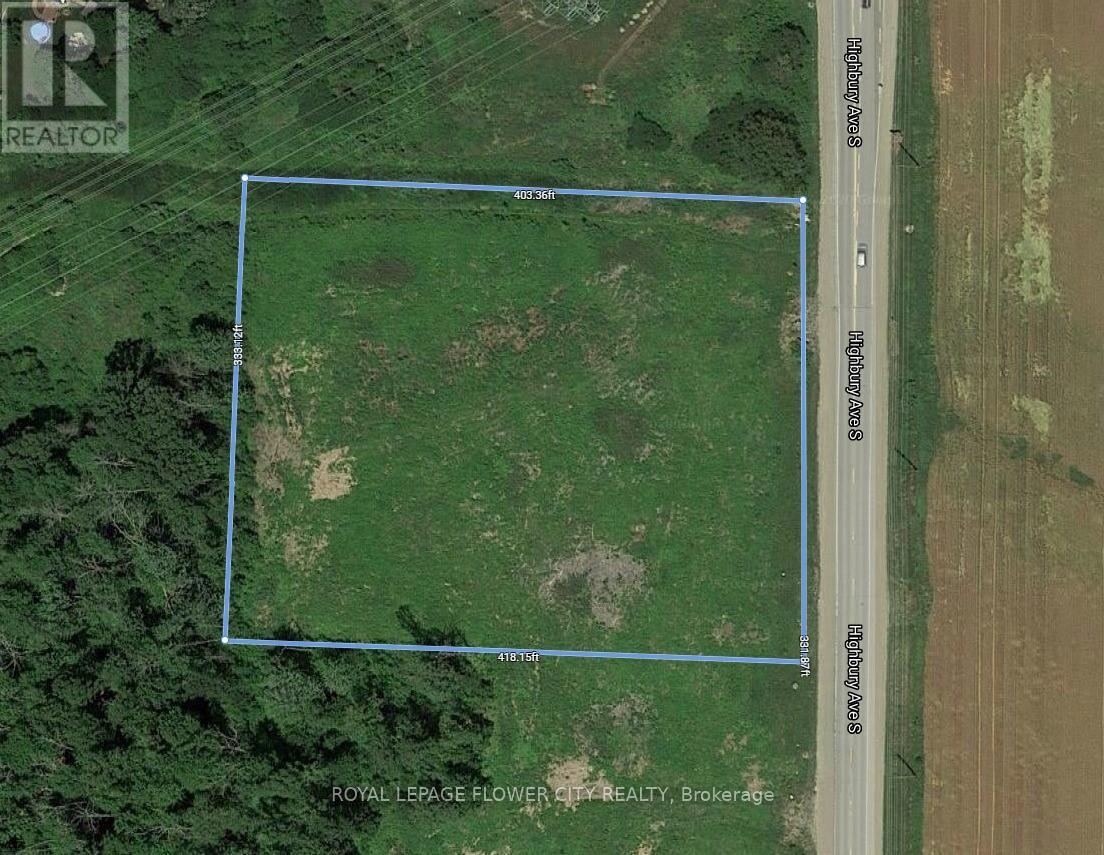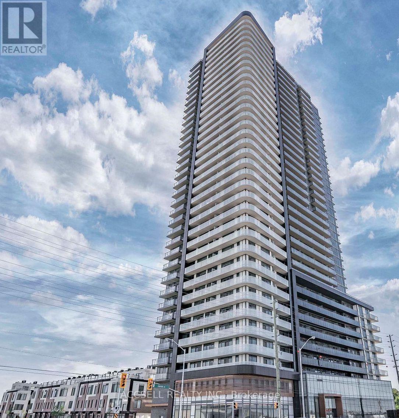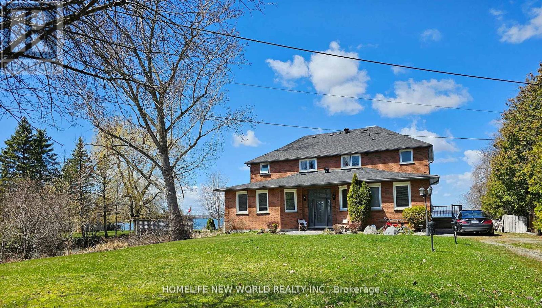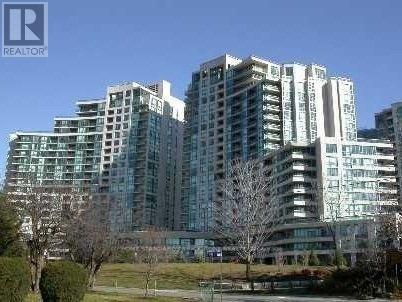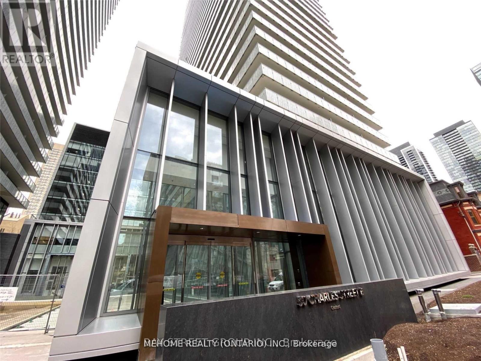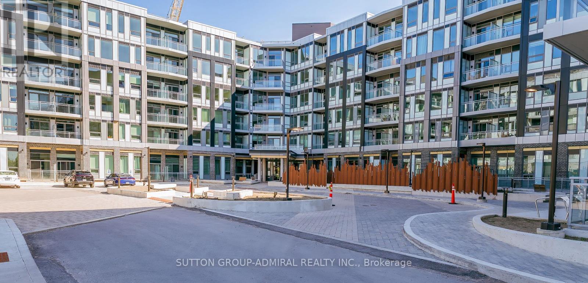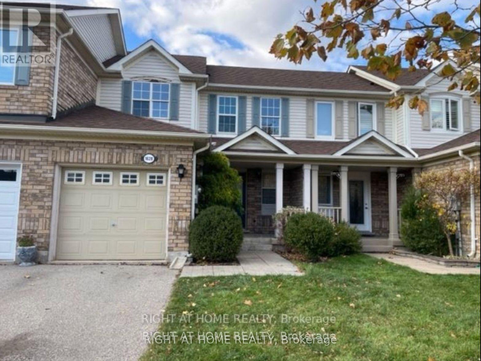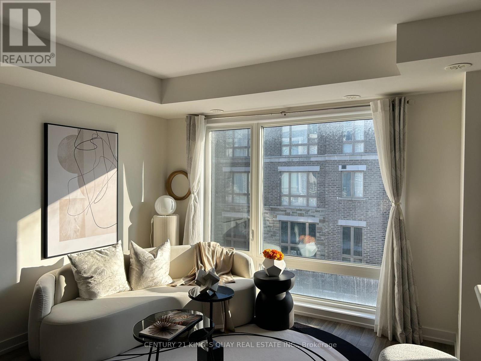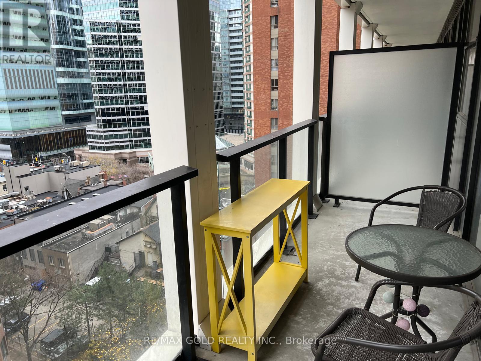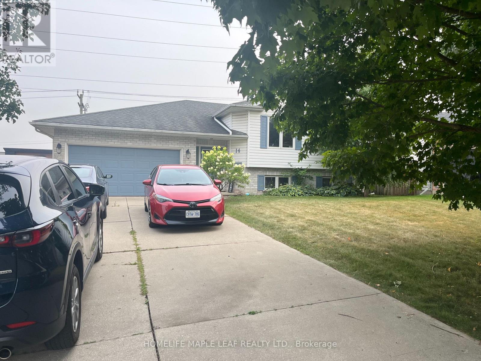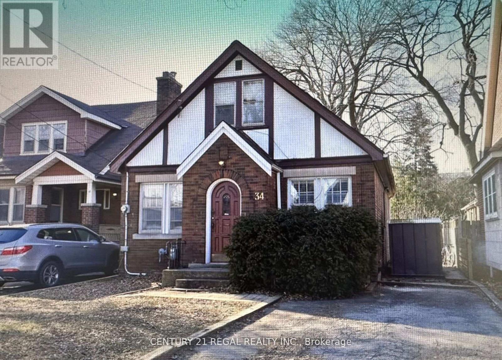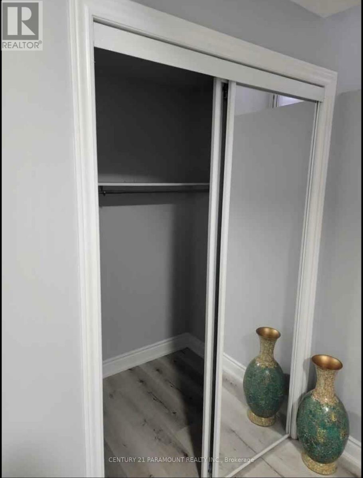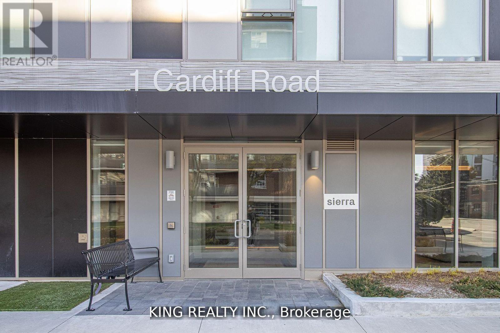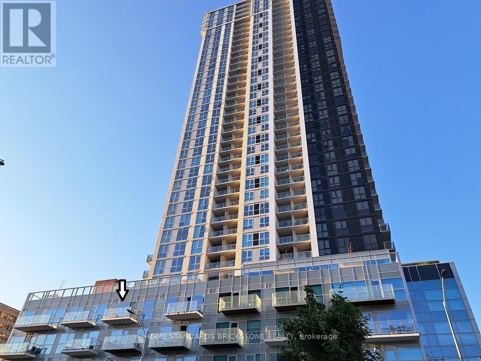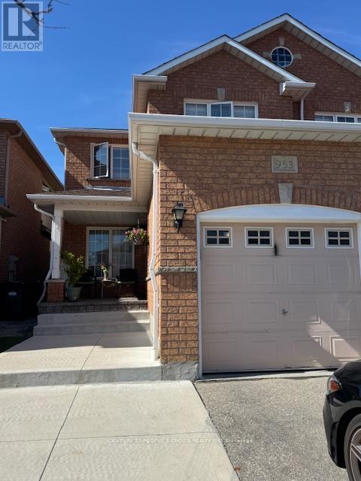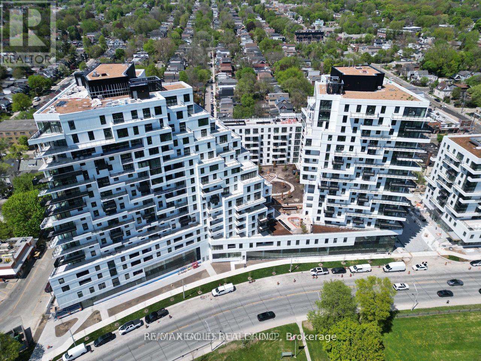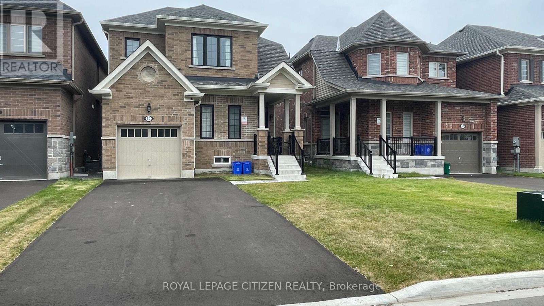6729 Thickson Road N
Whitby, Ontario
Spacious 1,900 sq ft beautifully finished home with 3 Bdrms, 4 Baths, sun-filled open concept floor plan. Eat-in Kitchen with Island and Breakfast Bar, with Two Walkouts to a Large Deck Perfect for Outdoor Entertaining. Balcony off the Master Bdrm provides additional outdoor living space. Other highlights of this home include a private driveway, a built-in garage, and ample parking and storage options. Located near parks, shopping, downtown Brooklin, schools and easy highway access for commuters and much, much more! Must Be Seen, Book a Showing Now!!! (id:61852)
Weiss Realty Ltd.
902 - 141 Catharine Street S
Hamilton, Ontario
Situated in the heart of Corktown awaits The Crofts. Located on the 9th floor of this ten-storey building, youll find Unit 902. Nicely appointedand with fabulous views of the city, this unit is conveniently located close to cafes and shopping, St Joes Hospital, public transit, the GO Station,and Shamrock Park. The open concept layout is bright and inviting. Step out onto the balcony with west facing exposure and take in views ofthe city beyond; the perfect spot to enjoy your morning coffee or a glass of wine after a long day with incredible sunset views. The updatedkitchen features granite countertops, subway tile backsplash, stainless steel appliances, and the perfect amount of space for cooking. The 9'9"x 16'8" bedroom gives tons of options for layout, generous closet space and is conveniently located next to the light & bright 4 piece bath. Headup to the rooftop patio for panoramic views of the city; just one of the amenities to be found in this building. On the main level youll find a gymand sauna, laundry room, and another outdoor patio area. With owned underground parking and secured entry plus available outdoor visitorparking this property truly has so much to offer. Embrace the ease of condo living and an urban lifestyle in Hamilton Centre! (id:61852)
Coldwell Banker Community Professionals
Bsmt - 34 Interlacken Drive
Brampton, Ontario
Beautiful fully legal 2-bedroom basement apartment with a private separate entrance, located at Mississauga Rd & Queen St on Interlacken Drive, Brampton. This unit is extremely clean, freshly painted, and features bright, modern interiors with a functional, well-designed layout. Walk to one of Brampton's top-rated schools and close to three plazas offering shopping, dining, and daily essentials. Nestled in the highly sought-after Credit Ridge community, near family-friendly parks with easy access to public transit. Ideal for professionals or a small family. (id:61852)
RE/MAX Realty Services Inc.
913 - 3900 Confederation Parkway
Mississauga, Ontario
Experience stylish urban living in this ultra-modern 1 bedroom plus den condo located in the vibrant heart of downtown Mississauga. This thoughtfully designed suite offers a functional open-concept layout with high-end finishes, modern stainless steel appliances, in-suite laundry, and floor-to-ceiling windows that fill the space with natural light. The versatile den can be used as a home office or guest area, adding flexibility to the 617 sq. ft. interior. A spacious 96 sq. ft. balcony extends your living space outdoors, perfect for relaxing or enjoying city views.Situated just steps from Square One Mall, the Living Arts Centre, Celebration Square, Sheridan College, and top-rated schools, this location offers unparalleled convenience. Commuting is effortless with quick access to major highways including the 403, 401, 407, and QEW, as well as nearby public transit. Residents enjoy an impressive selection of luxury amenities, including a hotel-style saltwater pool, kids' splash pad, rooftop skating rink, state-of-the-art fitness centre, outdoor lounge spaces, and 24-hour concierge services. Whether you're entertaining guests or unwinding after a long day, the building provides the perfect blend of comfort and sophistication.Don't miss your chance to own a stunning unit in one of Mississauga's most sought-after locations. Den can be used as a bedroom (id:61852)
Bonnatera Realty
250 South Summit Farm Road
King, Ontario
Rare opportunity to acquire a prime acreage WITHIN the King City Village boundaries on the Official Plan! This property, is located in the coveted southern most part of King City adjacent to lands in the process of residential development. Consists of elevated & gently sloping land with idyllic views of a charming pond. Most of the pond lies on adjacent parcels to the south that are not included in the approx. 11 acres. Minutes to Hwy 400, Canada's Wonderland, Cortellucci Vaughan Hospital. **EXTRAS** The property, including all structures thereon, including well, are in "as is" condition & there are no representations or warranties, express or implied. Actual number of rooms in structures has not been verified. Square footage of structure is very approximate and is not to be taken as a representation; cannot be verified. Kindly do not walk property without listing agent. Notwithstanding the requirement to state in the MLS listing whether HST is in addition to or included in the purchase price, this statement is not a representation or warranty. The applicability of HST can only be determined by the parties' tax professionals taking into account all of the facts of a specific sale. (id:61852)
RE/MAX Hallmark York Group Realty Ltd.
2107 - 5 Buttermill Avenue
Vaughan, Ontario
Very clean and well-maintained 2-bedroom, 2-bathroom condo located in a highly sought-after Vaughan community. This bright unit offers a functional layout with spacious bedrooms and excellent natural light throughout. Conveniently located steps to TTC Subway, YRT transit, shopping, restaurants, and daily amenities. Easy access to Highways 400 & 407 for effortless commuting. Well-managed building with amenities including concierge, gym, and party room. Ideal for professionals, couples, or small families seeking a clean and comfortable home in a prime location. (id:61852)
Homelife Golconda Realty Inc.
350 Highburry Avenue S
St. Thomas, Ontario
This Is 3.3 Acres of Prime Commercial Land, Rare To Find, Located On The West Side Of Highbury Ave South, In An Exponentially Growing City of St. Thomas. This Lot Is Located Directly Beside Petro Canada, Tim Horton's, And Subway And Within Close Proximity To Residential Subdivision. Lots of Road Traffic, and Close to Volkswagen EV battery plant which is under construction. Lots of potential in this land. Hydro, Sewer At Lot Line. The Lot Is Currently Zoned As Highway Commercial (C7). Gas, Hydro, Sewer at Lot Line. (id:61852)
Royal LePage Flower City Realty
206 - 7895 Jane Street
Vaughan, Ontario
Spacious 2-Bedroom Unit Located In The Heart Of Vaughan Metropolitan Centre, Filled With Tons Of Natural Light Through Floor-To-Ceiling Windows And Featuring 9-Foot Ceilings. Modern Kitchen Paired With Stainless Steel Appliances. Enjoy An Expansive Living And Dining Area That Opens Onto A Large Private Balcony-Perfect For Outdoor Relaxation. Unbeatable Convenience With Just A 4-Minute Walk To The VMC Subway Station And Bus Terminal, Providing A Direct 45-Minute Subway Commute To Downtown Toronto. Mins To Vaughan Mills Shopping Centre, Restaurants, Canada's Wonderland, York University And So Much More! Enjoy Condo Amenities Including: Gym, Sauna, Hot Tub, Yoga Room, Theatre Room, Gaming Room, And Much More. Walking Distance To Grocery Stores, Restaurants, And Flagship Shops. (id:61852)
Accsell Realty Inc.
20 Potts Lane
Scugog, Ontario
Tranquil Waterfront Retreat Living On The Shores Of Lake Scugog in The Friendly Community Of Caesarea !Nestled On Approximately 100 Feetof Sand Bottom Shoreline With Million $$$ Western Exposure. This Custom Built 4 Bedroom Home Built On A Very Private 5 Lots over 1/2Acres. Open Concept Main Floor With Ton Of Natural Light And Breathtaking Water Views. Living Room Features Multiple Walkouts And BrazilianHardwood Floors. Oversized Gourmet Kitchen, Large Entertainers Island And Stunning Views Of The Lake. Master Bedroom Complete With W/OTo Deck Overlooking The Water, 4Pc Ensuite And W/I Closet. This Home Is True Gem With Many Upgrades .Main Deck And Upper Deck WithAmazing Space For Entertainment. Gas BBQ Hookup, Dock For All Of Your Summer Fun And Relaxing. Swim, Boat And Fish.Skate ,Snowmobile ,Ice Fishing And Ski In The Winter. Just 15 Minutes From Downtown Amenities Of Port Perry And Around an Hours Drive ToToronto,407 Is Only 25 Minutes Away. Be Part Of Desirable Williams Point Community Association Has It Own 9 Hole Pitch And Putt ,GolfCourse, Club House And Parks. Annual Fee $150.00/Year Gives You Access To Recreational And Social Events. (id:61852)
Homelife New World Realty Inc.
1811 - 509 Beecroft Road
Toronto, Ontario
Ready to Move in ! Well Priced for a Quick Sale. Well Maintained, Fresh Painted and Cleaned Professionally. Bright & Spacious Separated 2 Br + Den + 1 parking + 1 Locker at Yonge / Finch. Convenient Location to Finch Station, Restaurants, banks, Retails Shops and More. Hardwood Floor Throughout. Walk out to Balcony with Open View (id:61852)
Home Standards Brickstone Realty
1001 - 50 Charles Street E
Toronto, Ontario
Hot 1+1 Unit In Casa Iii With 9Ft Ceiling. Designer Kitchen With European Appliances, Marble Countertop In Washroom. Ensuite Stacked Washer/Dryer. Beautiful Open Concept Design With Floor To Ceiling Windows. Located Near Bloor/Yonge, Minutes To Shopping District, Schools And Major Hospitals. State Of The Art Amenities With Fully Equipped Gym, Rooftop Lounge, And Outdoor Pool. (id:61852)
Mehome Realty (Ontario) Inc.
507 - 280 Lester Street
Waterloo, Ontario
Available for lease at Sage V - Top- floor 1-bedroom unit available for lease, located at 280 Lester Street, just in front of the University! This Spacious Suite features a private bedroom with a walkout balcony, a full bathroom, in-suite laundry, an open-concept living room and kitchen, plus a second balcony accessed from the living room. Enjoy a quiet living place, and the convenience of one included parking spot. All furnishings and appliances are included; dishwasher, stove, fridge, and washer/dryer. Condo fees are included in the lease and cover: heat, Water, Snow removal and Common Elements. (id:61852)
Index Realty Brokerage Inc.
537 - 2501 Saw Whet Boulevard
Oakville, Ontario
Welcome to this bright 1 + 1 apartment in a 6-storey boutique building located in a high demand area of Glen Abbey! This beautifully designed, never-lived-in unit offers a spacious bedroom with large window overlooking green space, versatile den with an upgraded trimmed opening for added privacy making ideal office set up. Enjoy the convenience of a premium parking space with an oversized locker room right behind it - no long walks to storage! Benefit from thoughtfully designed amenities: 2 communal rooftop outdoor spaces, stylish party room &lounge, huge co-working space with private offices & cozy seating, modern gym, Yoga Studio, bike storage & repair station, pet wash station, visitor parking. Enjoy stunning view of Bronte Creek Provincial Park right from your balcony, bringing nature into you everyday live! Conveniently located with a bus stop just steps away, 5 minutes drive to Bronte GO and easy access to QEW. Surrounded by parks, trails, and green space, this is a perfect blend of urban access and natural beauty! (id:61852)
Sutton Group-Admiral Realty Inc.
1628 Stover Crescent
Milton, Ontario
Stunning 3-Bedroom, 2-Bathroom Townhome In The Family-Friendly Clarke Neighbourhood! Featuring A Direct-Entry Garage, A Fully Fenced Private Yard, And An Open-Concept Main Floor Filled With Natural Light. The Modern Kitchen Offers A Walkout To A Cozy Patio, While The Bedrooms Include Spacious Walk-In Closets. The Large Basement Provides Extra Space For All Your Needs. Conveniently Located Near Schools, Parks, Shopping, Transit, And Easy Access To Highway 401. A Perfect Home For Families! (id:61852)
Right At Home Realty
304 - 20 Dunsheath Way
Markham, Ontario
Located In Cornell Area. Modern & Chic 3 Level Stacked Townhouse, Bright, Modern & Open Concept. Oak Staircase, Laminate Throughout - No Carpet. Kitchen With 4 Appliances (New Dishwasher) And Island/Breakfast Bar. Huge Rooftop Terrace, comfort and convenience. Corner unit with Bright and airy open concept offers a modern and functional space for hosting everyday living! built cabinets providing plenty of storage and convenience. Premium Roof Terrace w/extra glass panels, perfect for both relaxation and entertaining, oversize window. One parking and one locker. (id:61852)
Century 21 King's Quay Real Estate Inc.
812 - 20 Edward Street W
Toronto, Ontario
Bright and modern 2 Bed + Den, 2 Bath condo just steps to Yonge- Dundas Square, Toronto Metropolitan University (Formerly Ryerson University), Eaton Centre and TTC/Subway station and Sick Kids Hospital. Functional layout with open concept, carpet free floors, sleek kitchen, stainless steel appliances and a versatile Den perfect for work or study. Ideal for Professionals, Medical staff and Students looking for unbeatable access to core. Building Amenities include: Study & Room, Gym, Party Room, Ourdoor BBQ, Theatre room and more. (id:61852)
RE/MAX Gold Realty Inc.
Upper - 14 Old Orchard Glen
Woodstock, Ontario
Beautiful Property in a Prestigious, Quiet Neighbourhood. Spacious and well-maintained Upper level of a bungalow, filled with natural light from large windows, Property features generous living area, a family-sized kitchen with backsplash, and a separate dining area. The primary bedroom includes a closet and large window overlooking the backyard, while the second room has closet and big window overlooking front garden, big closets, one full and one 2 piece washroom, 2 Parking spaces, Garage space available as extra shared storage, Conveniently located close to all amenities, including malls, public transit, schools, and major highways. (id:61852)
Homelife Maple Leaf Realty Ltd.
34 Dalewood Avenue
Hamilton, Ontario
Ideally located within walking distance to McMaster University, this spacious detached home is perfect for students, investors, or anyone seeking a turn-key property in a highly desirable neighborhood. Featuring 4 + 3 generous-sized bedrooms and 3 FULL bathrooms, this freshly painted home offer sample living space and flexibility for a variety of lifestyles. NEW washroom 2024. NEW kitchen 2022. 2 NEW SS fridge. The separate basement entrance provides excellent potential for rental income Enjoy the convenience parking for up to 3 vehicles. Inside, you'll find large bedrooms, a well-maintained interior, and a home that's ready to move in. Whether you're looking to live, rent, or both, 34 Dalewood Ave delivers on space, location, and opportunity. (id:61852)
Century 21 Regal Realty Inc.
Bsmt - 14 Midmorning Road
Brampton, Ontario
Spacious 2 Bdrm Basement With 1 Car Parking. Vinyl Flooring, Backsplash, & Soundproof Material. Available Immediately In Desired Neighbourhood; Close To Schools, Transit, Hwys & More! Offers Separate Entrance, 2 Bdrm W/ Closets, 2 Modern Bathrooms, Large Windows Throughout, Private (Full-Size Ensuite) Laundry, And Stainless Steel Appliances. Very Peaceful And Friendly Neighborhood. (id:61852)
Century 21 Paramount Realty Inc.
402 - 1 Cardiff Road
Toronto, Ontario
Huge 2 Bed condo, spacious, ultra modern, open concept kitchen W/Quartz Countertop, Backsplash. High end finishes Inc open concept kitchen, Floor to Ceiling windows, 9Ft Ceiling & Huge Bathrooms. 12 Storey Condo Building between Mt Pleasant & Bayview. TTC at Doorstep. Steps to restaurants, Groceries, Cinemas, Shopping Mall at Young/ Eglinton area & the prestigious Neighborhood of Leaside. Minutes from Subway & new Eglinton LRT. Tenant pays all the Utilities and HAVC Rental. (id:61852)
King Realty Inc.
405 - 60 Frederick Street
Kitchener, Ontario
Well priced for Quick Sale. Perfect for 1st Time Buyer and Investors. Modern and Functional 1+ Den + 1 Parking & 1 Locker in High Demanding Area in Downtown Kitchener. Steps to LRT, Farmer's Market and Restaurants/Bars w/97 walk Score. Major Bus Routes are Nearby. Unit Offers 9' Ceiling with a Large Window Plus Abundance of Natural Lights. Also Features an Open Concept Living Space, Well Appointed Kitchen w/SS Appliances. Primary Bedroom offers a Walk-In Closet. (id:61852)
Home Standards Brickstone Realty
Bsmt - 953 Sonoma Court
Mississauga, Ontario
Prime Location, Lovely One Bedroom Basement Apartment With Living Room, Kitchen And Washroom. Separate Entrance Through Garage. Situated In Very Nice Quiet Neighborhood And Close To All Major Conveniences. (id:61852)
Century 21 People's Choice Realty Inc.
320 - 1050 Eastern Avenue
Toronto, Ontario
1 bedroom, 1 bathroom suite at Queen & Ashbridge, offering a modern layout with a sleek kitchen featuring stone countertops, stainless steel appliances, laminate flooring throughout, and in-suite laundry. Located just steps from the beach, Queen Street East shops, and TTC streetcar access at your door, this residence combines convenience with lifestyle. Enjoy exceptional building amenities including concierge service, a fully equipped 5,000 sq. ft. fitness centre with yoga and spin studios, spa style change rooms, co-working spaces with private offices, a 9th-floor Sky Club with resident bar, lounge and rooftop terrace, an urban forest, dog run, bike storage, parcel lockers, and more set within one of Toronto's newest and most vibrant waterfront communities. (id:61852)
RE/MAX Gold Realty Inc.
53 Jack Potts Way
Clarington, Ontario
Beautiful and well-maintained 3 bedroom, 3 washroom home featuring a second floor laundry, formal office or guest room and a fully fenced backyard for added privacy.This home offers the perfect blend of comfort, style, and convenience, with bright, sun filled interiors and a thoughtful layout ideal for families and professionals alike.Located within a family friendly community walking distance to parks, public transit, nearby park, Courtice south community centre, it provides everything you need for a vibrant lifestyle. ** A fully furnished option is available at an additional cost. The home is currently smoke free and pet free, and the owners would prefer to maintain that condition (id:61852)
Royal LePage Citizen Realty
