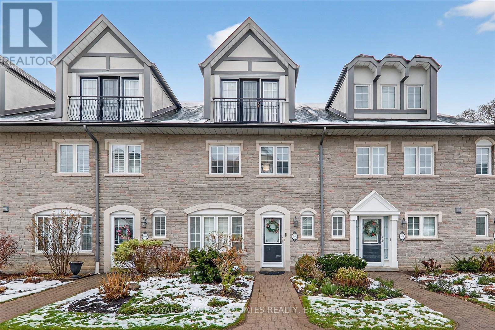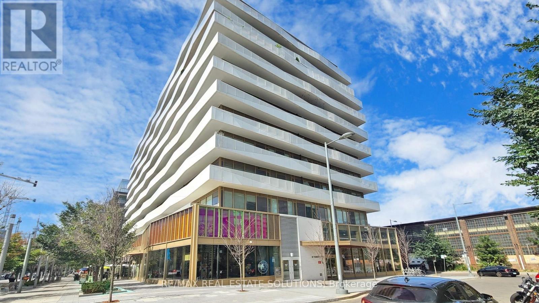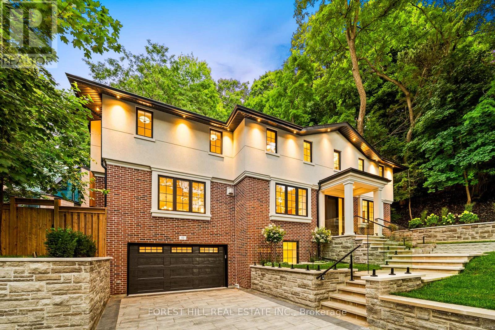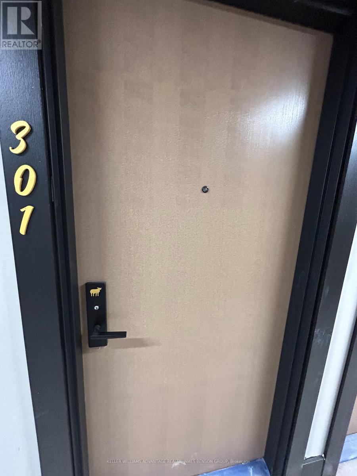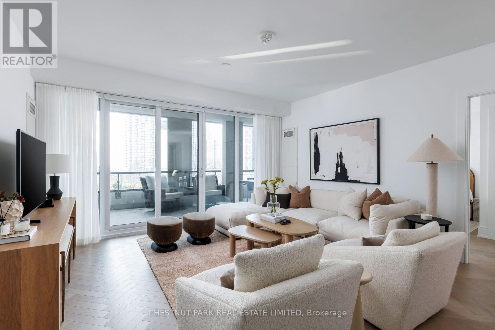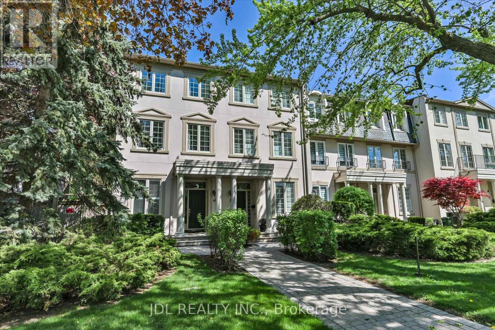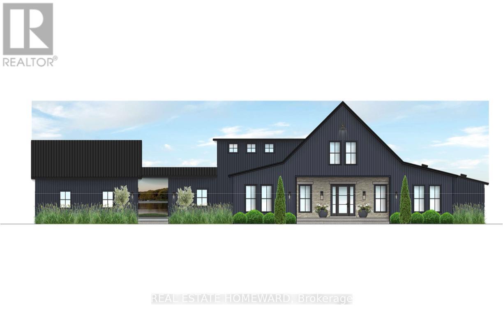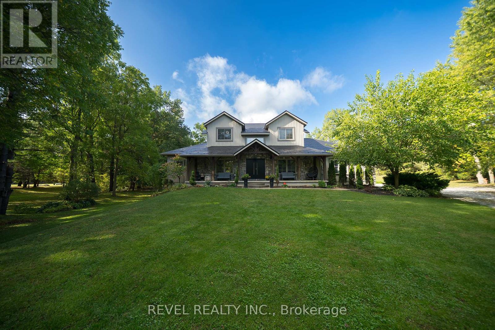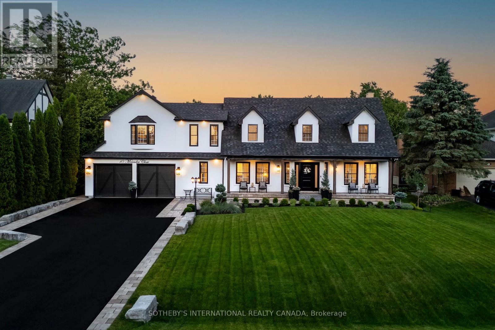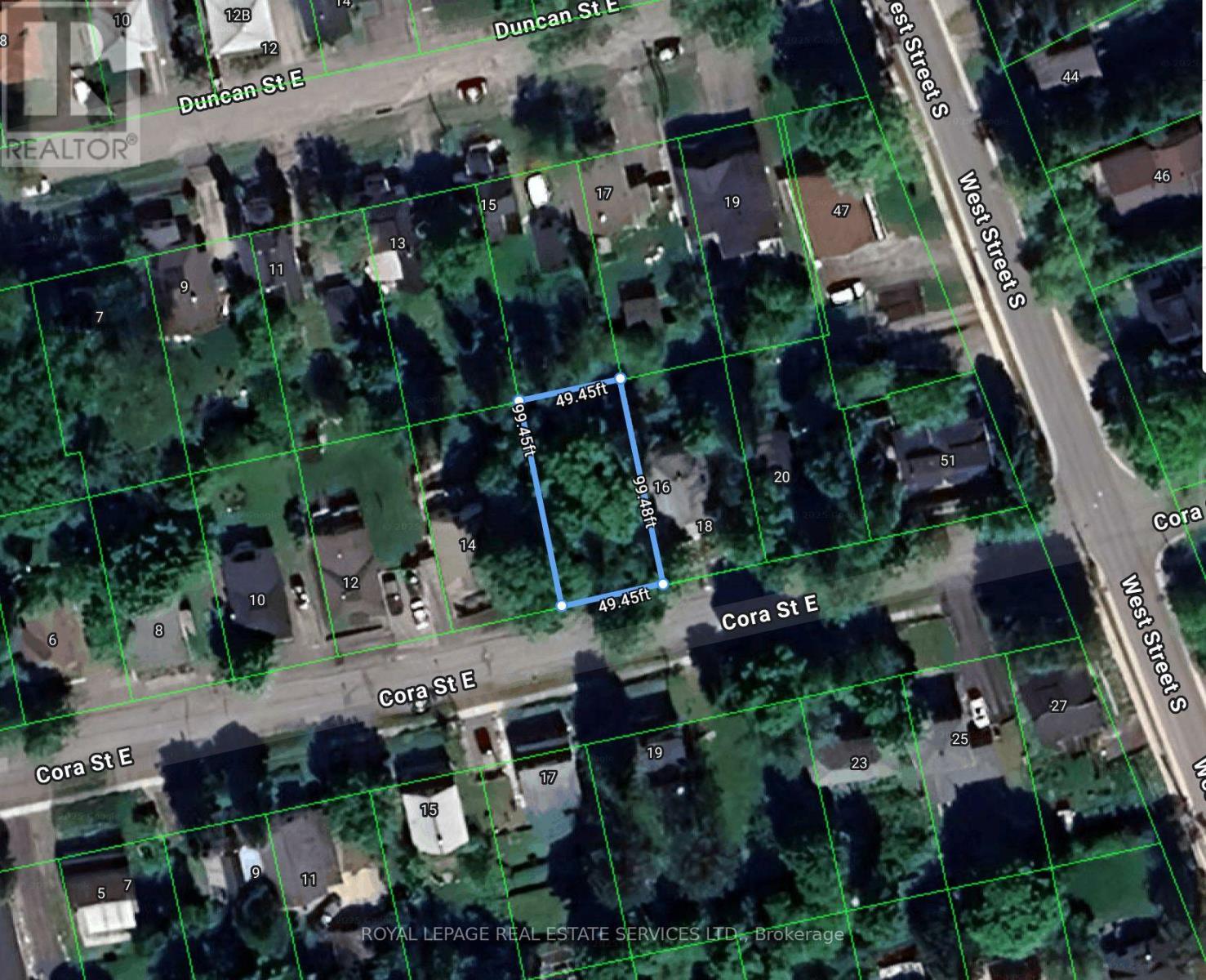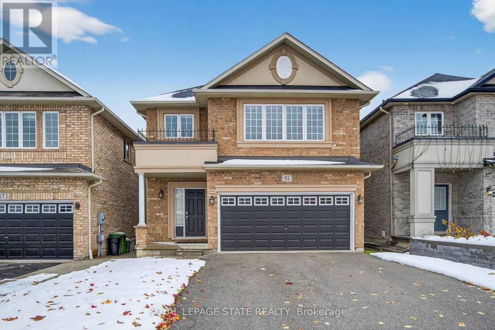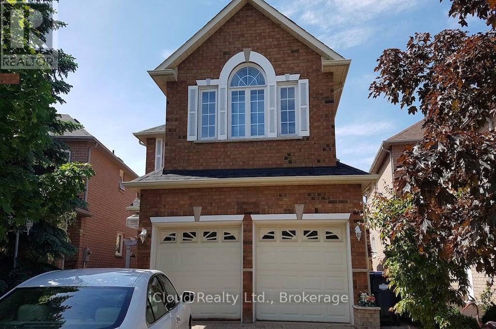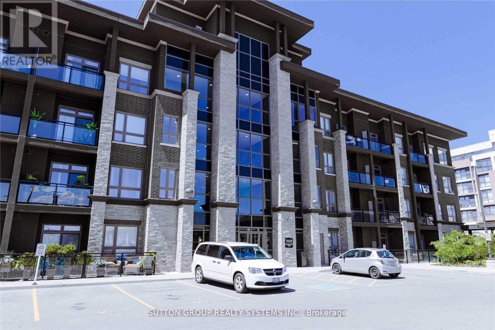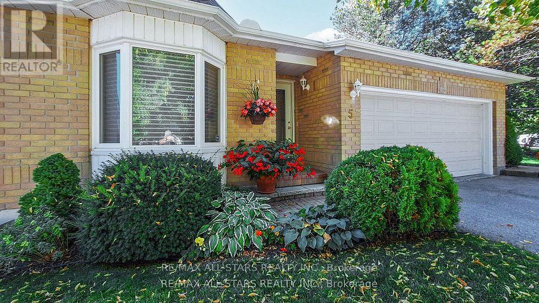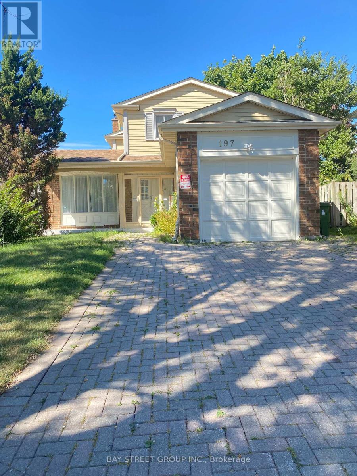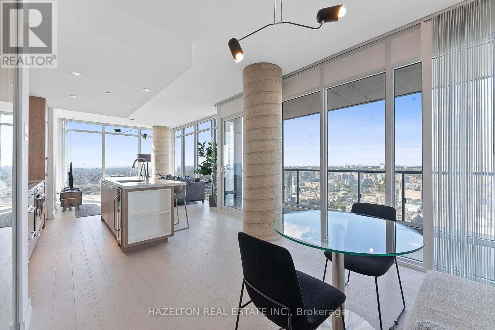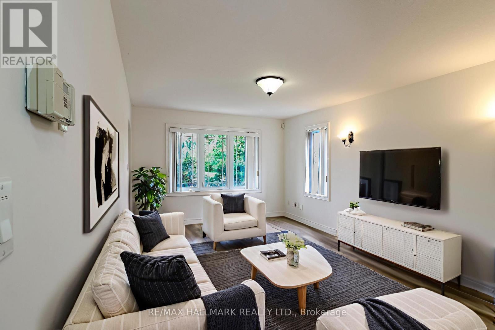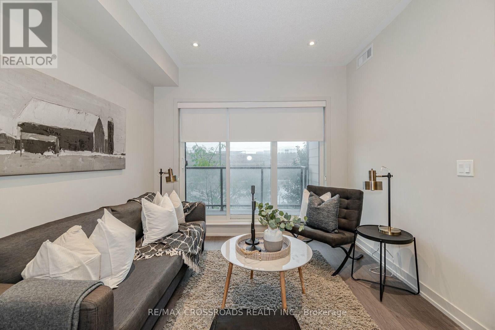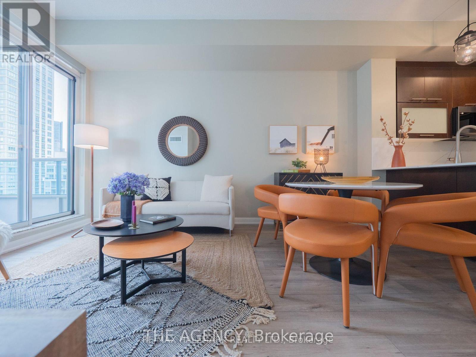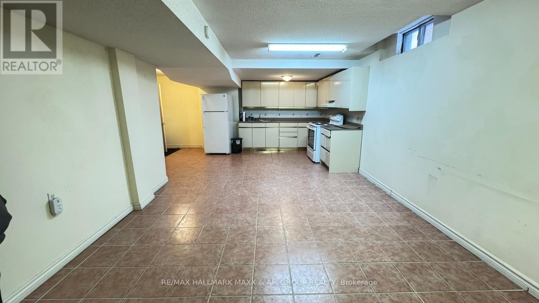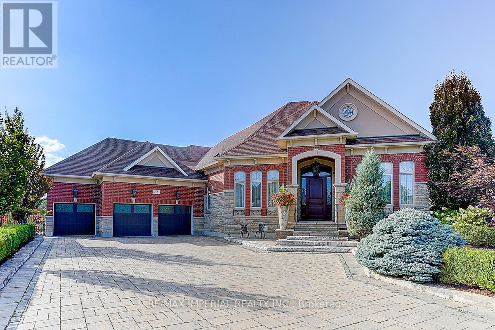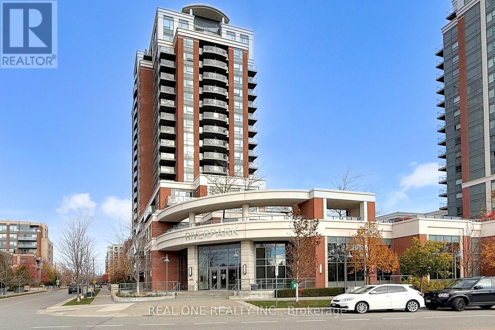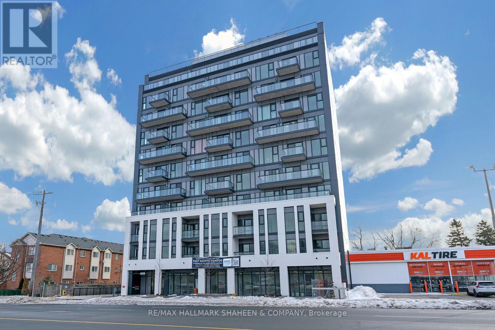151 - 1995 Royal Road
Pickering, Ontario
Luxury Townhome, upscale living in this beautifully designed, spacious luxury townhome offering 3 bedrooms, 4 bathrooms. This bright and meticulously maintained home boasts an open-concept layout with generous living spaces, modern finishes, and a warm, welcoming atmosphere ideal for families, professionals, or anyone seeking a refined lifestyle. Large windows throughout allow natural light to pour in, creating a clean and elegant aesthetic. Located in a highly desirable, well-managed community, this property provides exceptional convenience-just minutes from shopping, restaurants, schools, parks, and public transit. Everything you need is right at your doorstep. Maintenance fees include: Water, High-speed Internet, Cable TV, Snow removal, Lawn maintenance, Roof, windows, and all exterior renovations and repairs. This worry-free lifestyle means you can truly enjoy your home without the stress of exterior upkeep. A stylish, move-in-ready property that offers outstanding value and comfort-a rare find and an absolute must-see! (id:61852)
Royal LePage Associates Realty
1214 - 60 Tannery Road
Toronto, Ontario
Enjoy unobstructed panoramic city views from this bright and spacious 1-bed + den, 1-bath suite with parking and locker at Canary Block Condos. With floor-to-ceiling windows, a large private balcony, and a versatile den that works as a home office or second bedroom, this suite combines modern design with practical features that elevate everyday living and add long-term value. Situated in the heart of the Canary District, this address offers more than just lifestyleits one of Torontos strongest growth corridors. The neighbourhood is anchored by the future Corktown Ontario Line station, the multi-billion-dollar East Harbour redevelopment projected to bring 50,00070,000 jobs, the new Biidaasige Park, and the ongoing Toronto waterfront revitalization. Together, these projects position the area for explosive value growth, creating unmatched appreciation potential for investors while enhancing livability for residents. Building amenities include a concierge, fitness centre, rooftop deck, and party/meeting room, with the Distillery District, Corktown, shops, and restaurants just steps away. Quick connections to TTC, GO Transit, the Gardiner, and the DVP ensure maximum convenience. With parking, locker, modern finishes, and sweeping city views, this suite offers both immediate appeal and exceptional future upside. A rare opportunity in a high-growth location - priced to sell. (id:61852)
RE/MAX Real Estate Solutions
52 Roxborough Drive
Toronto, Ontario
Set on one of North Rosedale's most established, tree-lined streets, this home is fully finished, meticulously redesigned, and nearly impossible to replicate within a heritage-protected neighbourhood where complete transformations of this calibre are exceptionally rare. With its 128-foot frontage, the property commands an impressive street presence and an estate-like sense of scale.Natural light floods the main level, where the principal rooms overlook a tranquil, green backdrop. The open-concept kitchen and family area connect seamlessly to a private, ravine-like outdoor retreat, perfect for families who travel often or value low-maintenance living. Chefs kitchen with Sub-Zero refrigeration, a Wolf six-burner gas range and microwave drawer, Miele integrated dishwasher, and quartz waterfall countertops anchored by a double-sided porcelain fireplace.Upstairs, four spacious bedrooms offer privacy and flexibility. The primary suite is tucked away, featuring a generous walk-in closet and a spa-inspired en-suite. A secondary suite with its own balcony provides comfort for guests or extended family, while two additional bedrooms share a well-appointed Jack-and-Jill bath. Designer lighting from Union Lighting and wide-plank engineered hardwood flooring add warmth and refinement throughout.The bright, above-grade lower level extends everyday living with a spacious laundry room featuring Electrolux appliances, direct garage access, and a versatile open layout ideal for a home gym, media lounge, or office. Heated driveway and radiant in-floor heating to the NTI high-efficiency boiler, Siemens safety system, and front and rear irrigation for effortless upkeep.A short walk to Chorley Park, Summerhill Market, and the Evergreen Brick Works, and within close proximity to Toronto's top public and private schools, this is a rare turnkey residence that blends Rosedale charm with uncompromising modern luxury. (id:61852)
Forest Hill Real Estate Inc.
301 - 195 Mccaul Street
Toronto, Ontario
Welcome home to your suite in The Bread Company Condos! This one bedroom plus den unit features a spacious layout, and the large den can be used as an office or a second bedroom. Featuring stylish, modern finishes throughout, this suite will not disappoint. Enjoy 9-foot ceilings, floor-to-ceiling windows, exposed concrete feature walls and ceilings, stone countertops, gas cooking, stainless steel appliances, and much more. Take advantage of this incredible location, walking distance to U of T, OCAD, Queens Park, Queens Park Subway Station, Dundas Streetcar, Mount Sinai Hospital, SickKids, Toronto General, Toronto Western, Women's College Hospital, Princess Margaret Cancer Centre, the AGO, restaurants, bars, shopping, and more. Building amenities include a sky lounge, concierge service, fitness studio, large outdoor sky park with BBQ, dining and lounge areas. Visitor parking is available. (id:61852)
Keller Williams Advantage Realty
907 - 455 Wellington Street W
Toronto, Ontario
Elevate your lifestyle in this exceptional 2 Bedroom + Den, 2.5 Bathroom suite at The Well Signature Series by Tridel, An exclusive 98 suite building. A 342 sq ft balcony spans the full width of the suite, extending the living space and showcasing stunning south-facing city and lake views. The suite features herringbone hardwood floors, floor-to-ceiling windows, and upgrades including custom millwork in the walk-in closets and laundry/pantry. Motorized blinds and drapery throughout provide effortless light control at the touch of a button. Chefs kitchen with Miele appliances, spa-inspired bathrooms, and versatile den blend style and functionality seamlessly. Includes 1 parking space and 1 locker. Residents enjoy exclusive amenities including an outdoor pool, fitness studio, and private lounges. (id:61852)
Chestnut Park Real Estate Limited
Unit I - 3036 Bayview Avenue
Toronto, Ontario
Experience the elegance and craftsmanship of renowned builder Shane Baghai in this rarely available luxury freehold townhouse, ideally located on a quiet, tree-lined Parkview Avenue-set back from Bayview Avenue for added privacy and tranquility.Offering approximately 3,900 sq. ft. of total living space (including 2,785 sq. ft. above grade), this home features designer finishes throughout, including hardwood floors, granite countertops, and two fireplaces. The spacious and functional layout is perfect for entertaining, working from home, or multigenerational living.The grand second-floor primary suite boasts two walk-in closets and a luxurious 6-piece ensuite. There are five bathrooms in total, including a full washroom in the basement. The large basement recreation room provides flexible space for family use, guests, or a home gym.Additional highlights include a double garage accessed via laneway with side-by-side parking for two cars, and a cozy, private backyard ideal for relaxing or entertaining. A neighbour agreement is in place for lawn care and snow removal, offering added convenience.Located near top-ranked schools such as Hollywood Public School, Bayview Middle School, and Earl Haig Secondary School. Prime location close to Bayview Village, parks, and subway access. Exceptionally well maintained and move-in ready-a must-see for those seeking comfort, space, and timeless quality. (id:61852)
Jdl Realty Inc.
138 Jarvis Lane
Prince Edward County, Ontario
Purchase a Dream waterfront property with the design and drawings of a stunning beach house; clients had construction approvals which can easily be renewed; 2 acres, pristine waterfront, 2 km drive along stunning Lake Ontario to a private exclusive 9 property road; located in North Marysburgh PEC; in one of the most beautiful rural areas in Ontario with great restaurants, cideries, breweries and wineries. Short drive to Waupoos Marina, Picton, and Royal Hotel. 45 min drive to Kingston On, an hour drive to One thousand islands; 3.5hrs to Montreal; 2.5hrs to Toronto. Perfect getaway for the sophisticated buyer. (id:61852)
Real Estate Homeward
9 Michael's Lane
Tillsonburg, Ontario
Welcome to your private country retreat at 9 Michael's Lane. Set on a beautifully landscaped 1.39-acre lot, this exceptional home offers over 3,300 sq. ft. of finished living space, blending modern updates with the serenity of a true outdoor oasis. Thoughtfully renovated from 2022-2025, the home features a bright and functional main floor with a spacious kitchen, dining area, and stunning great room highlighted by soaring ceilings and painted wood beams. The main level includes a spacious primary bedroom with a 5-piece ensuite, plus a second bedroom and a convenient 2-piece bathroom-ideal for guests or a home office. A large mudroom and main-floor laundry add everyday practicality.Upstairs, you'll find three additional bedrooms and a full 4-piece bathroom, offering plenty of space for a growing family or visiting guests. The finished lower level adds even more versatility with a gym, sitting room, and den-perfect for work-from-home space, hobbies, or cozy movie nights. Step outside and experience your own private backyard oasis, complete with a heated in-ground pool, new liner and salt cell, extensive landscaping, mature trees, and plenty of space to relax or entertain in total privacy. Recent exterior upgrades include a metal roof, new pool heater, exterior lighting, and enhanced curb appeal with newly planted trees and gardens. With extensive updates throughout - including bathrooms, flooring, lighting, windows and doors, custom closets, and high-end finishes - this move-in-ready property offers the perfect blend of comfort, style, and outdoor living. A rare opportunity to enjoy country privacy without sacrificing space, quality, or modern convenience. (id:61852)
Revel Realty Inc.
10 Meander Close
Hamilton, Ontario
Your dream home awaits. Welcome to 10 Meander Close, a luxurious cape cod style home set in an exclusive enclave of estate homes in the charming community of Carlisle. Featuring over 4000 square feet of impeccably designed, finished living space, 6 total bedrooms, 5 bathrooms, & incredible backyard oasis with in-ground pool, hot tub, cabana, gazebo, fire-fit, & greenhouse. White oak hardwood flooring on the main & second level, with matching wood staircase with wrought iron spindles, sophisticated designated office, romantic formal dining room, & sunken living room with focal brick wood fireplace & custom built shelving. The stunning white kitchen features black accents, gold hardware, granite counter tops, 10 ft centre island, 10 ft long walk-in pantry, & high-end appliances. Large mudroom off the kitchen, ideal for family storage with garage entry. Upstairs, 5 large bedrooms, 4 share 2 resort like bathrooms, & the primary has an expansive 5 piece ensuite. Large dressing room in the primary with built-in shelving with glass doors. Convenient upper level laundry room & hallway balcony overlooking the stunning backyard. This home has been tastefully renovated with gorgeous feature walls, wainscotting, crown moulding, upgraded lighting, built-in cabinetry & so much more. The finished basement features a glass encased theatre room, extra bedroom with access to 4 piece bath, & plenty of storage space. Take the back sliding doors to the backyard retreat with incredible hardscape, gardens, & outdoor lighting. Jump into the hot tub on those cold winter nights, or walk the path to the pool area with plenty of space for lounging, dining, & entertaining. Custom cabana, fire-pit, gazebo, & state of the art greenhouse to keep the whole family entertained throughout the summer. The curb appeal is remarkable, with hundreds of thousands spent on hardscape & lush gardens both in the front & back of the home. Full irrigation system with 15 zones. Shows 10++. (id:61852)
Sotheby's International Realty Canada
16 Cora Street E
Huntsville, Ontario
Prime Investment Opportunity in Downtown Huntsville - a Muskoka Gem Secure your future in Ontario's most sought-after recreational destination! This exceptional vacant lot in downtown Huntsville offers savvy investors, builders, and visionaries the perfect canvas for long-term growth in a booming market. LOCATION EXCELLENCE: Just blocks from the waterfront and Huntsville's vibrant downtown core with award-winning restaurants, boutique shops, festivals and parks. Two blocks to Huntsville High School and Canada Summit Centre. Million-dollar condos recently built nearby signal strong market momentum. INVESTMENT ADVANTAGES: R2 ZONING - Build a 2-family dwelling to live in one unit while rental income offsets your mortgage 52' x 104' LOT SIZE with mature trees and charm SLOPING topography ideal for a walkout basement with floor-to-ceiling windows opening to nature VISION upper-level patios with potential lake views to take in while listening to the church bells INCOME & APPRECIATION POTENTIAL: Perfect for builders seeking rental properties, investors wanting long-term holds, or two families co-investing in a getaway that becomes tomorrow's retirement dream. With Muskoka's explosive growth and Huntsville's cultural renaissance, this affordable entry point won't last. Future Northlander train access to downtown Toronto may be possible in 2026 TURNKEY READY: Municipal water, sewer, hydro, natural gas, and high-speed internet at lot line. Survey available upon request. FLEXIBLE & STRATEGIC: Whether you build now or hold for future appreciation, this property positions you in one of Canada's hottest recreation markets. The walkability, amenities, and natural surroundings create rare value in downtown Huntsville year round. Showings by appointment only - please don't walk property without booking. Buyer to complete due diligence and conduct their own research. (id:61852)
Royal LePage Real Estate Services Ltd.
61 Irwin Avenue
Hamilton, Ontario
Welcome to this stunning open-concept home located in the prestigious and highly sought-after Meadowlands community! Situated on an extra deep lot with a rare walkout basement, this home offers the perfect blend of space, style, and convenience. Featuring 4 generously sized bedrooms and 2.5 bathrooms, including a spacious primary suite with a private ensuite, this home is designed for modern family living. The upgraded kitchen boasts granite countertops, extended cabinetry, stainless steel appliances, and a large pantry ideal for any home chef. Enjoy meals in the bright dinette or host dinners in the formal dining room. Upstairs, you'll find the convenience of a laundry room, and the open-concept layout continues with a welcoming family room that flows effortlessly from the kitchen. Step outside to a fully fenced backyard via the walkout basement, offering potential for additional living space or an in-law suite. The double car garage with inside entry, paired with a double-wide driveway, provides parking for up to four vehicles. Located just minutes from the new Tiffany Hill school, parks, shopping, public transit, and major highways, this home is perfect for families seeking comfort, quality, and a top-tier location. House has just been freshly painted. (id:61852)
Royal LePage State Realty
Main & 2nd Flr - 5506 Woodchase Crescent
Mississauga, Ontario
Beautiful Executive Home In Central Mississauga Backing On To Greenbelt/Conservation Area. Located On Quiet Family Friendly Street. Close To Community Center, Parks, School, Transit. Hwys 403, 410, 401. (id:61852)
Icloud Realty Ltd.
220 - 5020 Corporate Drive
Burlington, Ontario
Sun-filled 1-bedroom, 1-bathroom suite at Vibe Condominium, ideally located at the desirable intersection of Appleby Line and Corporate Drive in Burlington. This bright east-facing unit offers an open-concept layout with 9-foot ceilings and engineered hardwood flooring throughout. The modern kitchen overlooks the combined living and dining area, which extends to a spacious balcony-perfect for relaxing or entertaining. The suite features a generously sized 4-piece bathroom and convenient in-suite stacked washer and dryer. Included are one oversized parking space located close to the elevator and one locker. Situated in a prime Burlington location close to shops, restaurants, schools, and all essential amenities, with easy access to the QEW, 403, 407, and major routes-ideal for comfortable living and easy commuting. Enjoy premium building amenities including a rooftop patio with BBQs, fully equipped fitness centre, party room, and visitor parking. (id:61852)
Sutton Group Realty Systems Inc.
5 - 5 Beswick Lane
Uxbridge, Ontario
Location - location - location! Welcome home to 5 Beswick Lane located on a premium end unit lot situated next to an expansive open common lawn area and ultra convenient visitor parking. This quiet interior street features all bungalows and is the most sought-after street in this popular condo townhouse neighbourhood. This 2 + 1 bedroom, 2 + 1 bathroom beauty features three separate entries including a front entry with a breeze welcoming Phantom screen. Walkout and enjoy the privacy and beautiful sunsets from the spacious rear interlock patio. The privacy shrubbed side BBQ patio is ready for the grilling your favourite cut of steak. Who says you can't grow your own veggies while condo living? Check out the photos of this unit's bountiful and mouthwatering tomato patch perfectly located for sun ripening exposure. This well-maintained unit offers a comfortable retirement style layout including a fully finished walkout basement with family room, gas fireplace, 4 pc bathroom, third guest bedroom and plentiful finished general storage area. The accommodating main floor with upgraded vinyl plank and broadloom flooring is the essence of retirement style living. The family gathering dining area is open to the relaxing living room with bay window. The fully updated eat-in kitchen with granite counters is open to a cozy 2-person sitting room with garden doors to the sun exposed side patio. The primary bedroom is serviced with a 3-pc ensuite with a 4-pc main bathroom available to the second bedroom that was previously used as a den. This beautiful condo townhouse unit in top notch condition has been thoroughly enjoyed by the current owners for the past 21 years...now it's your turn! (id:61852)
RE/MAX All-Stars Realty Inc.
Bsmt - 197 Goldhawk Trail
Toronto, Ontario
Good and safe Neighbourhood. Separate entrance basement 2 bedroom apartment, with kitchen and laundry(not shared). Close To Schools, Public Transit & All Amenities! Close to supermarket, variety food selection. 1 driveway Car Parking, Newer Flooring Deck & Fully Fenced Backyard. **EXTRAS** Extras: S/S Stove, Fridge, , Washer, Dryer, Rangehood. Tentand pays 1/3 of utilities. (id:61852)
Bay Street Group Inc.
3416 - 488 University Avenue
Toronto, Ontario
Luxurious Fully Furnished Corner Suite With Unobstructed City & Lake Views! Welcome to this stunning, sun-filled 3 bedroom + den corner suite, offering an exceptional blend of modern luxury and urban convenience. Featuring floor-to-ceiling windows throughout, this spacious residence showcases panoramic, unobstructed views of the city skyline and Lake Ontario. The open-concept living and dining area flows seamlessly to an oversized balcony, perfect for relaxing or entertaining while taking in breathtaking northwest views. The chef's kitchen is fully equipped with premium built-in appliances, sleek cabinetry, and elegant finishes - a true focal point for both daily living and hosting. The primary bedroom features spectacular lake views and a luxurious 5-piece ensuite with a deep soaker tub, complemented by two additional bedrooms and a versatile den, ideal for a home office or study. Two full bathrooms offer contemporary design and functionality throughout .Situated in one of Toronto's most convenient downtown locations, this residence provides direct access to St. Patrick Subway Station and is steps from major hospitals, the U of T and Metropolitan Universities, Queen's Park, and the Financial District. Residents also enjoy access to the 40,000 SQF Sky Club, featuring an 80-ft indoor saltwater pool, hot tub, steam rooms and sauna, roof top terrace, state of the art fitness centre and yoga studio, party and meeting rooms, guest suites and visitor parking. Experience effortless downtown living in a building that combines style, sophistication, and convenience - the perfect choice for those seeking a truly exceptional Toronto residence. **All utilities and Internet Included ask L.A for details ** Floor plan on last photo. (id:61852)
Hazelton Real Estate Inc.
138 Colbeck Drive
Welland, Ontario
Welcome to the family home of your dreams a rare waterfront retreat in one of Wellands most desirable neighborhoods! Enjoy boating, fishing, canoeing, and kayaking right from your own backyard. This 3+1 bed, 4 bath home offers over 3,100 sq.ft. of finished living space, blending luxury, comfort, and entertainment.Step inside to a dramatic high-ceiling entrance and a cathedral family room with 13 ft. ceilings and floor-to-ceiling south-facing windows that fill the home with sunlight and showcase breathtaking river views. The chefs kitchen features high-end cabinetry, center island, pantry, and a large breakfast area with walk-out to the custom deck, fenced yard, and BBQ gas hookup perfect for gatherings.The main floor also includes a formal office/den and laundry. Upstairs, the primary suite boasts vaulted ceilings, ensuite, and walk-in closet, with two additional bedrooms completing the level. The finished basement offers a 4th bedroom, bathroom, and spacious rec room for family fun or entertaining.Outdoors, relax on the deck, fish, or simply enjoy unobstructed Back to River views a unique advantage over other homes on the street.Additional highlights:? Double garage with remote controller? Main floor den/office? Cathedral ceilings & bright open plan? Gas hookup for BBQ? Prime Niagara location with quick access to amenitiesThis isnt just a home its a lifestyle. Entertain, relax, and make lasting memories in this stunning waterfront property. Some images are virtually staged. (id:61852)
RE/MAX Hallmark Realty Ltd.
703 - 90 Orchard Point Road
Orillia, Ontario
Top 5 Reasons You Will Love This Condo: 1) Luxurious penthouse situated on the 7th floor showcasing over $100,000 in custom high-end finishes, featuring two private balconies with breathtaking water views from every window 2) Enjoy 10' ceilings, 8' premium doors, upgraded trim and baseboards, crown moulding, and rich hardwood flooring throughout for a truly sophisticated feel 3) Outfitted with Hunter Douglas PowerView motorized blinds, stainless-steel KitchenAid appliances, and a new LG washer and dryer (with a 5-year warranty) for the ultimate comfort and convenience 4) Discover the chef-inspired Kitchen boasting sleek granite countertops, a rare gas stove, and a built-in gas hook-up on the balcony for effortless outdoor cooking and entertaining 5) Added benefit of two storage lockers and two parking spaces, including a wide premium spot located close to the elevator for easy access. 1,467 fin.sq.ft. *Please note some images have been virtually staged to show the potential of the condo. (id:61852)
Faris Team Real Estate Brokerage
215 - 555 William Graham Drive
Aurora, Ontario
Attractive and spacious 2-bedroom unit with one full bathroom and one powder room, granite counter tops, stainless steel appliances, East facing, 9-foot ceiling, 1 Underground parking near elevator, 1 locker conveniently located on the same floor as the unit. 709 Sq.Ft. as Per MPAC. Easy access to Walmart, T&T supermarket, Highway 404, Trails, Parks, School, Dentist, Pharmacy and a lot more...... (id:61852)
RE/MAX Crossroads Realty Inc.
507 - 500 Sherbourne Street
Toronto, Ontario
Welcome to urban living at its finest in the coveted 500 Sherbourne. Renovated in 2022, this upscale and stunning suite features a full-size kitchen with a sleek stone waterfall countertop, matching backsplash, breakfast bar, and newer stainless steel appliances. The modern design continues with new laminate flooring and upgraded light fixtures throughout.Soaring 9-foot ceilings and an open-concept layout create a seamless flow between the living, dining, and kitchen areas. The versatile den with sliding glass doors can easily function as a second bedroom. Enjoy maximum storage with custom closet organizers.Step out onto the oversized 20-foot balcony with two walk-outs, overlooking the beautifully landscaped urban garden below. Residents enjoy state-of-the-art amenities including a stylish party room with access to a large rooftop terrace featuring BBQs, lounge seating, and city views, plus 24-hour concierge, gym, guest suites, and ample visitor parking.Ideally located in the heart of downtown with TTC, shopping, dining, and Bloor Street just steps away. (id:61852)
The Agency
Basement - 316 Valleymede Drive
Richmond Hill, Ontario
Nicely finished one-bedroom basement apartment in prime Richmond Hill. Features a private separate entrance and is conveniently located close to public transportation, schools, shopping plazas, restaurants, and highways. Move-in ready. Includes one driveway parking space and shared laundry. All utilities, including internet, available for an additional $100 per month. (id:61852)
RE/MAX Hallmark Maxx & Afi Group Realty
39 Fiorello Court
Vaughan, Ontario
Welcome to this exceptional luxury bungalow on a quiet street in the prestigious Vellore Village community. Offering over 7,000 sq. ft. of finely crafted living space on a rare 0.5-acre lot, this home features 4+1 bedrooms, 4+2 bathrooms, and a dedicated office-designed for both elegance and comfort.The main level showcases soaring 10-14 ft ceilings and a bright open-concept layout, finished with premium maple hardwood flooring, porcelain tiles, crown moulding, and refined architectural details. The formal dining room is enhanced with coffered and acoustic ceilings, ideal for hosting special gatherings.The European-inspired kitchen offers built-in appliances, marble countertops, designer backsplash, and a butler's pantry. The spacious primary suite features a luxurious ensuite with glass shower, double vanity, and walk-in closet.The professionally finished lower level includes an additional bedroom, office, kitchen, bathroom, recreation space, and a soundproof home theatre-perfect for entertaining or extended family living.Step outside to a private backyard retreat with an in-ground saltwater pool, waterfall, hot tub, and mature landscaping. Enjoy outdoor dining, poolside relaxation, or gatherings in the 20-person gazebo. Additional exterior features include a built-in BBQ, in-ground sprinkler system, and landscape lighting. (id:61852)
RE/MAX Imperial Realty Inc.
#306 - 1 Uptown Drive
Markham, Ontario
Experience the perfect blend of condo luxury and house-style comfort in this stunning 2+1Bedrooms and 2full baths South-East corner suite at Prestigious River Park in Uptown Markham. Featuring over 1,000 sq. ft.of living space plus a 140 sq. ft. wraparound balcony and a private 154 sq. ft. terrace beside the beautiful roof garden, this rare unit is filled with natural light from windows on three sides.Enjoy a separate kitchen with roof garden views and direct walk-out to your private patio - ideal for morning coffee or evening relaxation. This home offers the best of both worlds: a spacious outdoor retreat with access to first-class condo amenities, including an indoor pool, gym, sauna and more. Located just steps from Uptown Markham shops, restaurants, transit, York University's new campus, Cineplex, YMCA, and top-ranked schools, this is truly a must-see property for those seeking style, space, and convenience! (id:61852)
Real One Realty Inc.
903 - 4569 Kingston Road
Toronto, Ontario
Beautifully appointed unit in West Hill offering open city-facing views along Kingston Road.This modern unit features an open-concept layout, sleek contemporary finishes, stainless steelappliances, ensuite laundry, and expansive windows that fill the space with natural light.Enjoy a large balcony ideal for relaxing or entertaining. Prime location just steps to transit,shops, restaurants, and parks, with quick access to the GO Station and major highways. Idealfor professionals, couples, or small families. Parking and locker included in the lease.Beautifully appointed unit in West Hill offering open city-facing views along Kingston Road.This modern unit features an open-concept layout, sleek contemporary finishes, stainless steelappliances, ensuite laundry, and expansive windows that fill the space with natural light.Enjoy a large balcony ideal for relaxing or entertaining. Prime location just steps to transit,shops, restaurants, and parks, with quick access to the GO Station and major highways. Idealfor professionals, couples, or small families. Parking and locker included in the lease. (id:61852)
RE/MAX Hallmark Shaheen & Company
