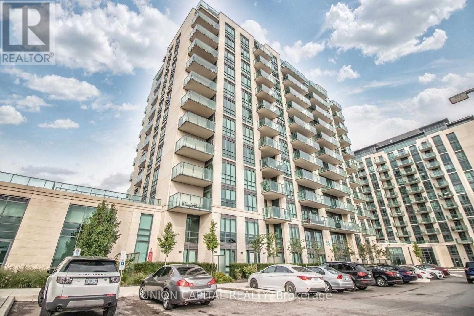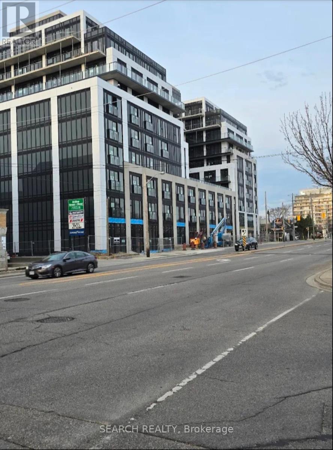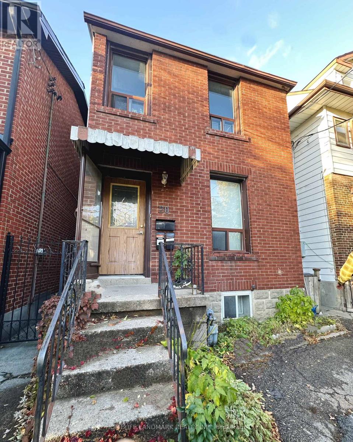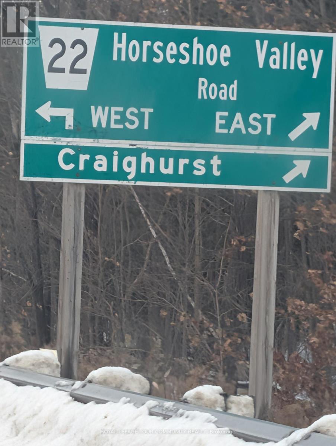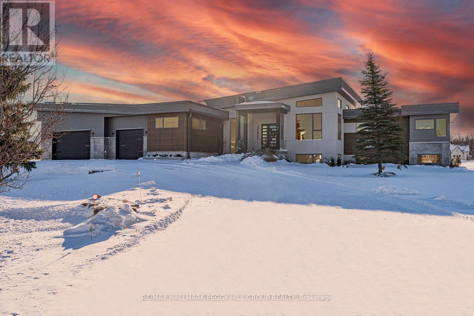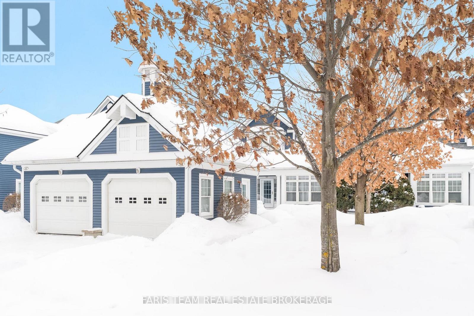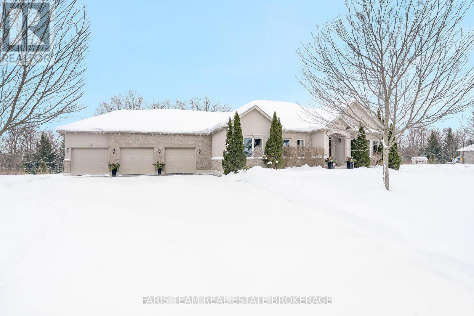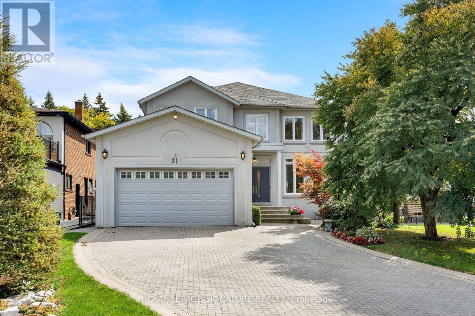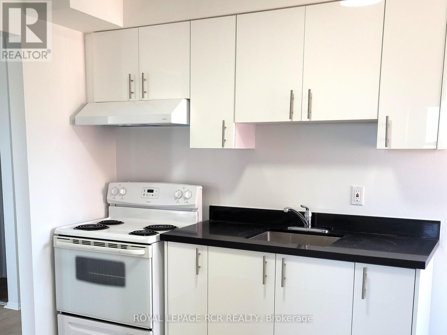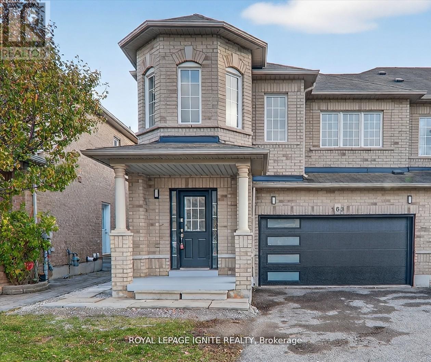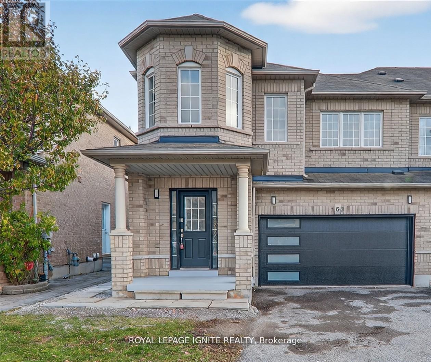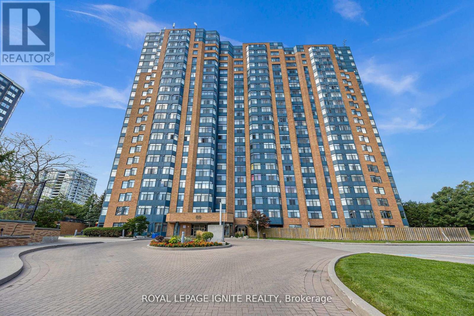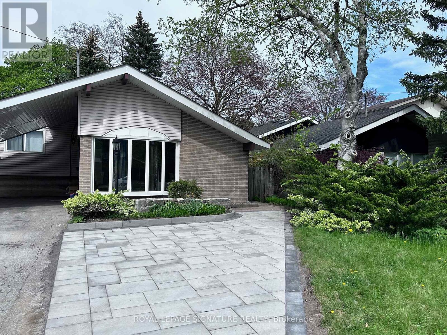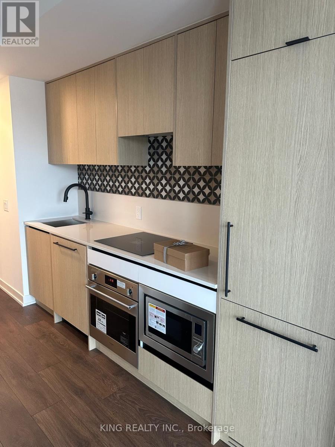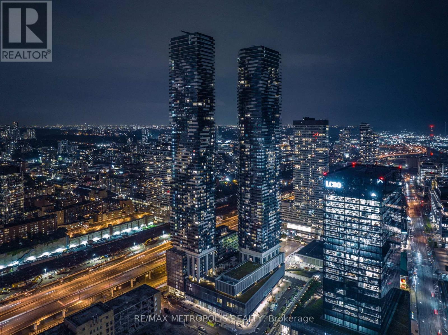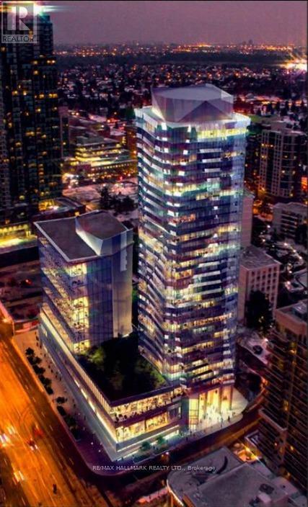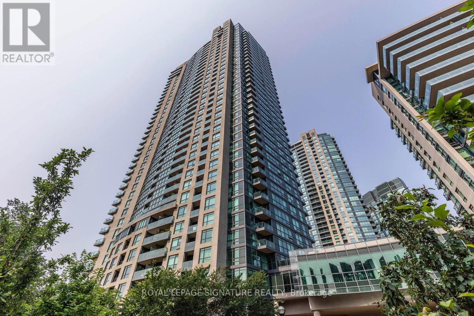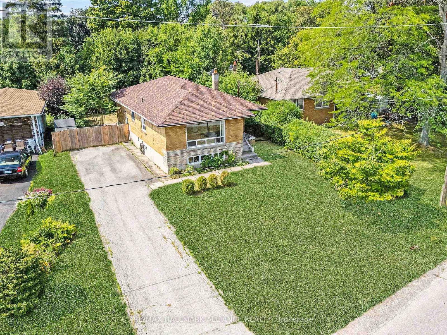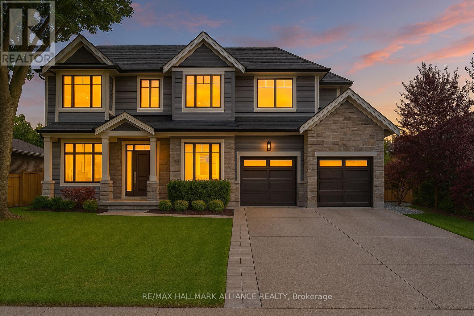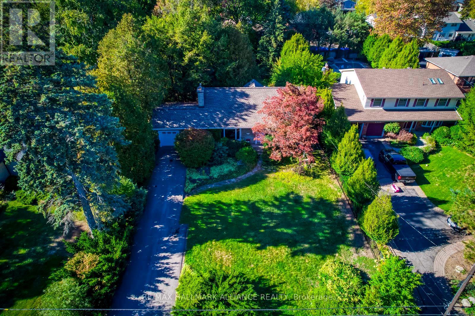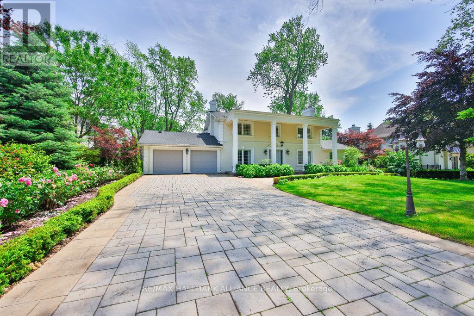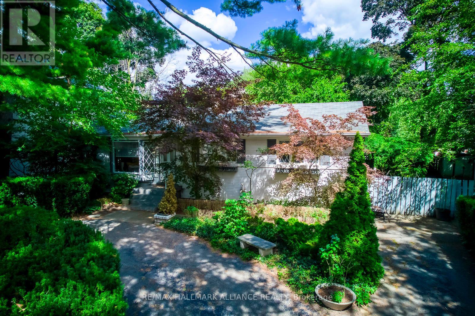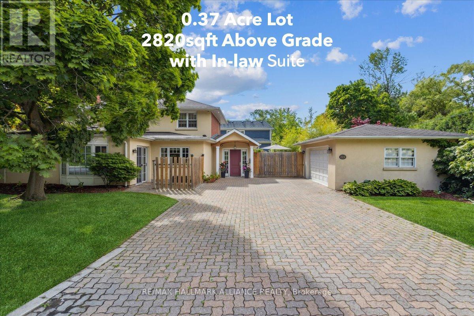306 - 55 Yorkland Boulevard
Brampton, Ontario
Welcome to 306-55 Yorkland Blvd, Brampton - a stylish 1-bedroom + den, 2-bath condo at The Clarington II. This bright, open-concept unit features 9' ceilings, floor-to-ceiling windows, modern finishes, a versatile den perfect for a home office or guest space, and a private balcony overlooking green space. The contemporary kitchen is equipped with stainless steel appliances and sleek countertops, while the spacious primary bedroom includes its own ensuite. Enjoy the convenience of an underground parking spot, a storage locker, and access to premium building amenities like a fitness centre, party/meeting rooms, guest suites, and concierge service. Ideally located with quick access to Hwy 407/427, transit, schools, shopping, and Clairville Conservation, this condo blends modern comfort with everyday convenience. (id:61852)
Union Capital Realty
801 The Queensway
Toronto, Ontario
Brand new never lived in 2-bedroom unit with 2 full bathrooms ideally located, perfect for a professional couple who work from home or commute frequently to the downtown core. This ground floor unit boasts of a large fenced backyard like patio available in townhouses or independent homes. The open-concept layout maximizes the space, seamlessly connecting the living, dining and kitchen areas with premium finishes. Upgraded ensuite bathroom, mirrored closets. Expansive floor-to-ceiling windows provides lots of natural light, creating an airy, spacious feel throughout. A versatile second bedroom provides the functional space which could be used as a home office enhancing the units practicality. Building amenities include - fitness centre, party lounge, craft/hobby room, and an outdoor terrace. The location has it all - easy access to TTC/Gardiner Expressway/Mimico Go Station/Royal York Subway. Close proximity to Costco/IKEA/ Shopping/Restaurant/Cafes/Cinema. Professionally managed and well-maintained, the building provides a quiet, modern environment in a desirable Etobicoke location. ***A Must See*** (id:61852)
Lpt Realty
20 Hallam Street
Toronto, Ontario
Amazing opportunity to lease this bright, clean, and airy main-floor apartment, featuring a full-sized kitchen with a breakfast area, an oversized primary bedroom, and a second bedroom that can also serve as a living room. The apartment includes a 4-piece bathroom and offers a comfortable, open layout ideal for young couples or professionals. Separate entrance , Located just steps from Ossington Subway Station, bars, restaurant, bus routes, and nearby shopping plazas - enjoy convenient access to everything the city has to offer! Rental Includes: Fully equipped, full-size eat-in kitchen, 4-piece bathroom. Tenant pays 1/3 of utilities (A/C, hydro, and water)Street parking available by permit from the City of Toronto. (id:61852)
Homelife Landmark Realty Inc.
5 Bertram Industrial Parkway
Springwater, Ontario
Available immediately industrial 1.28 acres. 8' fully fenced gravel lot, with double wide 2-sided gate (8' each side) entrance. M0 zoning in prime industrial area west off highway #400, south off Horseshoe Valley Rd., S in town of Midhurst. Zoning permits outdoor storage including construction and non construction Vehicles, Boats, Equipment, Etc. Long Term Lease Available. Flat Grading. Landlord's Security System in place. Tenant responsible for their own security system, snow removal and insurance. Rent is monthly. HST is applicable. (id:61852)
RE/MAX Your Community Realty
7 Meadowlark Way
Collingwood, Ontario
MODERN, ORGANIC & TIMELESS CUSTOM-BUILT BUNGALOW FEATURING OVER 5,500 SQFT OF COMFORT-DRIVEN LIVING SPACE! Located in the equally coveted and convenient Windrose Estates, this home is mere minutes from all area amenities, including Osler Bluffs, Blue Mountain and downtown Collingwood. The open concept main level features a wood slat 12'-16' vaulted ceiling, wide plank engineered oak flooring and oversized windows to take advantage of the natural light and escarpment views. Designed to gather in style with a European kitchen with built-in appliances and a separate coffee/wine bar, elevated grand piano lounge, integrated Elan entertainment system (14 zones/26 built-in speakers) and multiple walkouts to the 42'x14' composite deck. Support your healthy and active lifestyle in the home gym, yoga studio, cedar/basswood glass front HUUM sauna, 6-person hot tub, large music/games room and with the bonus of an additional lower level laundry/sports storage room for all your gear. After a long day of playing, cozy up in front of one of the three fireplaces and enjoy a movie in the theatre room, great room or with a book in the chill lounge. Plenty of space for family and friends with 3+2 bedrooms (one currently used as a home office) and 3.5 bathrooms. Triple garage with height for car lift and a separate entrance to the lower level. #HomeToStay (id:61852)
RE/MAX Hallmark Peggy Hill Group Realty
12 - 155 William Street
Midland, Ontario
Top 5 Reasons You Will Love This Condo: 1) Imagine waking up each morning to sweeping, uninterrupted views of Midland Harbour and the shimmering waters of Georgian Bay, beautifully framed from every level of your sophisticated townhome 2) Step outside to your own private dock, securely protected by a professionally engineered break wall, offering seamless access to the Bay; excellent for enjoying a leisurely boat ride or simply soaking in the waterfront serenity 3) Designed for effortless luxury, this residence promises lock-and-leave convenience, perfect for world travellers or anyone seeking the ease of a refined, maintenance-free lifestyle 4) Entertain with style in the oversized chefs kitchen, unwind in a grand primary retreat complete with a spa-like ensuite and a spacious walk-in closet, or welcome guests with ease in the walk-out lower level, all finished with timeless, high-end touches that whisper elegance at every turn 5) Just a short stroll away, discover boutique shops, fine dining, marinas, and vibrant galleries, all while enjoying the peace of municipal services, high-speed internet, and plenty of guest parking. 1,977 above grade sq.ft. plus a finished basement. (id:61852)
Faris Team Real Estate Brokerage
64 Red Oak Crescent
Oro-Medonte, Ontario
Top 5 Reasons You Will Love This Home: 1) Settled in the highly coveted Arbourwood Estates, this exceptional property spans a generous three-quarter-acre lot, offering privacy amidst mature trees, stunning gardens, and a large vegetable patch, alongside a spacious deck with an elegant gazebo, creating the ideal setting for outdoor relaxation or entertaining 2) Inside, you'll find tall 9' ceilings, gleaming hardwood and tile floors, and exquisite crown moulding, while the dining room, features graceful arched entryways, setting the tone for sophisticated living, meanwhile the gourmet kitchen, equipped with a gas range, granite countertops, pot lights, and a walkout to the deck, presents an ideal space for cooking and entertaining 3) The fully finished basement is a true standout, complete with a private entrance, it boasts a custom-designed home gym with mirrors, a dedicated theatre room, and a brand-new bathroom delivering heated floors and a custom shower, making this space perfect for multi-generational living or could easily accommodate an in-law suite 4) The triple-car garage offers ample storage space and convenient access to the mudroom, as well as a dedicated stairwell leading to the basement, additional side parking is perfect for a boat or extra vehicles 5) Located just minutes from Barrie's finest amenities, top-rated schools, shopping, and the Lake Simcoe boat launch, this home offers the tranquility of estate living with the convenience of nearby amenities. 1,819 above grade sq.ft plus a finished basement. (id:61852)
Faris Team Real Estate Brokerage
31 Lawrie Road
Vaughan, Ontario
Thirty-two years ago, 31 Lawrie Road was built with care, vision, and uncompromising quality. over the years it has been updated and refined, but certain features remain timeless - the thoughtful layout, the gleaming oak hardwood floors, and the lush backyard garden. Now, for the first time, a new family has the opportunity to make this cherished home their own. Set on an extraordinary 50 x 200-foot lot in the highly sought-after Beverly Glen neighbourhood, this custom-built residence offers both space & sophistication. A striking granite-tiled foyer w/9ft ceiling heights sets the stage for the home's 5400 sqft of refined interior. The new custom kitchen is a showpiece flooded with natural light. Entertain in style in the formal dining room with herringbone oak floors and French doors, or unwind in the elegant family room with gas fireplace. Additional main-floor features include a private office, front sitting room, a modern powder room, a dedicated laundry w/ dual sinks, and access to the garage that has soaring 12ft ceilings. A floating oak staircase brings you to the second floor, where five generously sized bedrooms await. The primary retreat features its own balcony, a walk-in closet, and a luxurious five-piece ensuite complete with a private w/c hidden behind a pocket door. Two additional full baths with marble tile complete the upper level.The possibilities continue in the attic, with walkable subfloors perfect for storage or a future hideaway, and in the expansive basement, where there's room for everything from a recreation area to practicing your pickleball game! Here, you'll also find a spa-like five-piece bath complete with sauna, dual cold cellars (including one beneath the garage), and direct basement-to-garage access via the oak-wood staircase.With its rare lot size, superior craftsmanship, and meticulous updates, 31 Lawrie Road stands as a statement of luxury living in one of the city's most desirable neighbourhoods. See Feature Sheet for extras. (id:61852)
Royal LePage Signature Realty
218 - 2 Orchard Heights Boulevard
Aurora, Ontario
Welcome to St. Andrew's Village Apartments. This 2 Bedroom Second Floor Walk-Up Features Open Concept Living Room and Dining Room Plus A Bonus Area. St. Andrew's Village Apartments Gives You Everything At Your Doorstep, Shopping, Coffee Shops, Restaurants, Park, Public Transit And The Complex Is Pet Friendly. $200 Refundable Key Deposit, $100 Per Month For Water/Sewer Fee, Tenant Responsible For Hydro, Internet, Tv, Phone. (id:61852)
Royal LePage Rcr Realty
Main - 163 Seasons Drive
Toronto, Ontario
Stunning upgraded end-unit home with a double-door garage, offering a modern, newly renovated and spacious 3-bedroom layout with 3 washrooms and separate laundry. Freshly painted throughout and finished with new hardwood flooring, the main level features a bright, open living area enhanced by large windows that fill the space with natural light. The contemporary kitchen boasts brand-new quartz countertops and high-quality stainless steel appliances. Upstairs, enjoy three generously sized bedrooms and two beautifully finished washrooms, both complete with new quartz counters. Ideally located minutes from Highway 401, top-rated schools including Brookside Public School and Lester B. Pearson Collegiate Institute, nearby Catholic schools, Cedar Brae Golf Club, and 24/7 TTC public transit. Tenant to pay 60% of utilities. (id:61852)
Royal LePage Ignite Realty
Bsmt - 163 Seasons Drive
Toronto, Ontario
Legal basement apartment for lease featuring 2 bedrooms, in-suite washer and dryer, a separate entrance, and one parking spot. Ideally located just minutes from Highway 401, top-rated schools including Brookside Public School and Lester B. Pearson Collegiate Institute, nearby Catholic schools, Cedar Brae Golf Club, and 24/7 TTC public transit. Tenant to pay 40% of utilities. (id:61852)
Royal LePage Ignite Realty
215 - 88 Alton Towers Circle
Toronto, Ontario
Fully Renovated And Spacious 2 + 1 Unit In The Milliken Neighbourhood In Scarborough, ON. All Utilities Are Included In The Maintenance Fee. Well Maintained With A Lot Of Natural Light. Den Can Be Used As A 3rdBedroom Or Office Space. Comes With 2 Underground Parking Spots. Close To Highway 401, Shopping Centre, Public Transit, Walking Distance to Schools and Much More. (id:61852)
Royal LePage Ignite Realty
Lower - 55 Munson Crescent
Toronto, Ontario
Basement in Charming Detached Home in Midland Park. New Interlock Leading to Separate Entrance with Private Outdoor Area. New Kitchen Features New Quartz Countertops and Laminate Flooring which also Flows into the Bedroom. New 3 Piece Washroom with Porcelain Tile Floor, Quartz Countertop and Pot Lights. Separate Laundry for Complete Privacy. *Photos were taken prior to current tenant occupancy.* (id:61852)
Royal LePage Signature Realty
318 - 1200 Dundas Street W
Toronto, Ontario
Brand new, never-lived-in boutique condo located in one of Toronto's most sought-after downtown neighbourhoods. Enjoy easy access to world-class dining, shopping, and entertainment in Little Portugal, Queen West, Little Italy, Kensington Market, and Chinatown - all within walking distance. Over 100 restaurants, cafés, and pubs nearby create a vibrant, urban lifestyle. Steps to Trinity Bellwoods Park, nightlife, and clubs, with convenient access to the 505 Dundas streetcar and Ossington subway station. Ideal for a young professional, couple, or student. This stylish studio features wide-plank laminate flooring, high-end built-in appliances, and an ensuite washer and dryer. Residents can enjoy rooftop amenities with BBQs and stunning CN Tower views, as well as a luxurious lounge for relaxing or entertaining. Move-in ready - a rare opportunity not to be missed. (id:61852)
King Realty Inc.
6208 - 138 Downes Street
Toronto, Ontario
Imagine waking up every morning to the stunning, unobstructed southern view of the lakefront. Brand new never lived luxury condominium by Menkes. Located in the Downtown core area, high 62 floor two bedroom plus den with two full washrooms. The den can be used as a third bedroom. Modern kitchen with high-end appliances from Miele. The unit boasts floor-to-ceiling windows and brings in an abundance of natural light. **Unbeatable location** 100% walk score with steps to Union Station, TTC, Sugar Beach, Loblaws, LCBO, St. Lawrence Market, George Brown College, easy access to Waterfront, Financial District, Entertainment District, public transit & much more! (id:61852)
RE/MAX Metropolis Realty
Ph06 - 15 Ellerslie Avenue
Toronto, Ontario
Brand New Executive Furnished Penthouse Corner Suite With Unobstructed Vistas. Enjoy Sunsets From Two Oversized Balconies. Two Generous Size Bedrooms, Two Full Washrooms, Full Service Gourmet Kitchen, Upgraded Kitchen and Washrooms. 10 Foot Ceilings Throughout. Conveniently Located In Beautiful Downtown North York That Offers Leisurely Strolling Areas, City Square, Library, Cinemas, Empress Walk, Supermarkets (Loblaws, Metro, Whole Foods, And More). Want More? Minutes Walk To North York T.T.C. Subway Station And Minutes To Highway 401. In Conclusion, This Is An Ideal Condo Apartment To Live In And Enjoy. The Facilities Which Include A Fully Outfitted Gym, Exercise Room, Rooftop Amenity Centre, And Gardens Are In The Process Of Being Completed. Come See It, You Won't Be Disappointed. **EXTRAS** Brand New: Fridge, Stove, Built In Microwave And Hood Combo, Built In Dishwasher, Washer, and Dryer. Lighting In All Rooms. All Existing Window Coverings. Parking And Locker Included (id:61852)
RE/MAX Hallmark Realty Ltd.
3412 - 215 Fort York Boulevard
Toronto, Ontario
Stunning Lakeview condo with unobstructed views of the CN Tower! This upscale condo features dark brown hardwood floors, stainless steel appliances, granite/marble countertops, and 9 ft ceilings. The large4-piece bath offers ample counter space. Enjoy resort-style living with access to a gym, indoor pool, rooftop terrace, sauna, and concierge services. The den can be used as an office or bedroom. Ideally located in a vibrant neighborhood, this condo is within walking distance to shops, restaurants, and public transportation. (id:61852)
Royal LePage Signature Realty
2074 Seabrook Drive
Oakville, Ontario
Experience the perfect blend of modern sophistication and timeless craftsmanship in this new Keeren Design Modern Farmhouse, situated on an oversized 60' x 141' mature lot fronting onto a quiet park in desirable Southwest Oakville. Built to the highest standards with meticulous attention to detail, this home features a double-height open to above great room and the oversize windows and a central skylight fills the home with natural light, 7" wide select hardwood flooring, 9" baseboards, oversized 5" casings, and solid wood trendy trim work throughout. Expansive windows flood the interior with natural light, complemented by pot lights, built-in speakers, high-end Riobel fixtures, Restoration Hardwares. The stunning Misani Custom Design kitchen showcases full quartz slab countertops and backsplash, Wolf gas range, Sub-Zero refrigerator, Miele dishwasher and microwave, and prep pantry kitchen-ideal for family living and entertaining. A sleek micro-concrete modern fireplace enhances the main floor's contemporary aesthetic. Upstairs, the primary suite features 10ft tray ceilings, artistic ceiling details, a spa-like ensuite with dual steam shower, freestanding tub, and heated smart toilet. Each bedroom offers private access to ensuites with curb-less frameless-glass Italian porcelain showers. The finished lower level includes wide-plank hardwood flooring, a recreation room, bedroom with office nook, and a custom Saunacore cedar sauna with frameless glass. Exterior features include Fraser cedar siding, custom cedar garage doors, covered porch with gas line, and a multi-zone irrigation system. The oversized garage accommodates a 20' vehicle or boat with ultra-quiet jack-lift openers. An architectural masterpiece combining elegance, functionality, and location-just minutes from Appleby College and other top-rated schools, Coronation Park, the lake and Go stations and highways. (id:61852)
RE/MAX Hallmark Alliance Realty
300 Burton Road
Oakville, Ontario
Welcome to this charming bungalow nestled in the sought-after neighbourhood of West Oakville, steps to renowned Appleby College, Pine Grove PS, Glen Oak park and Lake Ontario. This 3+2 bedrooms upgraded bungalow presents a versatile layout suitable for growing families or those seeking ample room for their hobbies. The large premium property features a charming private backyard surrounded by mature trees, perfect for enjoying the outdoors and hosting summer barbecues, while a patio area offers an inviting space for dining or relaxation. Step through the front door and be greeted by a warm and inviting ambiance. The main level features a spacious Living room bathed in plenty of natural light to showcase its original hardwood floors. The kitchen, adorned with quaint cabinetry and ample counter space, offers a functional layout for hosting intimate family dinners or casual get-togethers with friends. The main level comprises three well-appointed bedrooms, recently renovated main bath (2021). Descend to the recently finished basement (2023) which adds over 1150sq.ft of additional living space to the home. With two additional bedrooms, a second bathroom, and a generous recreation room, this lower level accommodates various lifestyle needs. Along with new kitchen appliances (2023) this home also recently had a new furnace and central A/C system installed (2022) and is ready for your enjoyment. Situated in the heart of Oakville, this home is just moments away from renowned schools, parks, shopping centers, and a vibrant community atmosphere. (id:61852)
RE/MAX Hallmark Alliance Realty
1225 Baldwin Drive
Oakville, Ontario
Welcome to this exceptional Keeren Design luxury residence nestled at a quiet cul-de-sac off Morrison Road in prestigious Southeast Oakville. Set on a lush, professionally landscaped ravine lot with creek views, this 2 year new custom-built home offers around 5,400 sqft. of refined living space, exuding elegance, unparalleled craftsmanship, and modern innovation throughout.Stepping in through the triple-pane mahogany front entry, soaring 10 ceilings on the main floor and 9 ceilings upstairs are complemented by white oak hardwood floors, extensive plaster crown moulding, custom wainscoting, and a dramatic open-riser staircase. The chefs kitchen is outfitted with double centre islands, top of the line appliances, Riobel fixtures, Zomodo sinks, Top Notch cabinetry, and a second fully equipped spice kitchen. Additional features include main floor office with custom cabinetry, accent walls through-out, a built-in mudroom, and floor-to-ceiling fiberglass windows framing the ravine.2nd floor is entrenched with natural light through the flared skylight with LED Light Valance, all bedrooms feature custom panel detail, crown moulding, and private ensuites with Riobel fixtures, large-format tiles, heated floors, and wall-hung toilets. The spa-like primary ensuite includes a steam unit and LED valance lighting. The walk-up basement boasts a 5th bedroom with private ensuite, a bar, large recreation space, and a stunning under-garage theatre room wired for Dolby Atmos.Enjoy the private resort-like outdoor living with in-ground pool, paving stone patios, armour stone accents, and a smart RainBird irrigation system, 6"x6" privacy fence, stone skirt. Smart home features include motorized blinds, Lutron lighting, 16 hardwired security cameras, Ecobee, Honeywell security, MyQ garage control, CAT6 wiring, and a smart irrigation system all designed for seamless living in Oakville's most coveted neighbourhood. (id:61852)
RE/MAX Hallmark Alliance Realty
4447 Lakeshore Road
Burlington, Ontario
Located in Burlingtons prestigious Shoreacres neighbourhood. Surrounded by multi-million-dollar estates, this premium 75 x 210 (0.362 acre) lot offers the perfect blend of tranquility, prestige, and potential. With mature trees and exceptional privacy, this property presents a rare opportunity to build your dream home or renovate the existing residence to suit your vision.The current home exudes warmth and character, featuring over 3,000 sq.ft. of finished living space with 4 bedrooms and 2+1 bathrooms, ideal for families or investors alike. Pride of ownership is evident throughout, with generous principal rooms and a functional layout ready to be reimagined.Zoned R1.2, this property allows for up to 35% lot coverage, providing ample flexibility for a custom luxury build. Perfectly positioned just steps from the lake, parks, trails, and top-rated schools, this exceptional property combines lifestyle, location, and limitless possibilitiesan extraordinary offering in one of Burlingtons most coveted enclaves. (id:61852)
RE/MAX Hallmark Alliance Realty
1316 Cambridge Drive
Oakville, Ontario
Gorgeous Family Home With In-door Pool and Prof Landscaping in coveted Morrison On A 102 X 155 Ft premium Lot (15748sf or 0.36 acre),Steps to Gairloch Gardens & the Lake, Boasts 3495sqft Above Grade or 5000+sf Luxury living space.Gourmet Kitchen w/ Granite Countertop & Limestone Floor. 6 Burner Dacor Gas Cooktop, Large Center Island w/ Prep Sink. Stainless steel Appliances, Miele Dishwasher, Uv Filtration System, Built-in Dacor Espresso Machine, 2 door Pantry,Walk-out to Patio, Updated Hardwood Floors,Crown Moulding, Crystal Lighting, Wood Burning Fireplaces In Family Room, Main Floor Laundry. Master Bedroom w/ 4Pc Ensuite, Main Floor Family Room,Walk-up basement with separate entrance & In-law Capability, Nanny Retreat w/ Wood Burning Fireplace, Gym, Sound Proofed Theatre.AAA tenants only. Available October 1st. (id:61852)
RE/MAX Hallmark Alliance Realty
463 Drummond Road
Oakville, Ontario
Nestled in the heart of one of Oakville's most coveted communities Morrison, this well-maintained bungalow sits on a mature, private property with a backyard oasis featuring a pool and deck, perfect for family living or entertaining. Surrounded by multi-million-dollar homes, this property offers a rare chance to build your dream residence. Architectural plans are already prepared for a stunning 3,500 sq.ft. above-grade home with an additional 1,600+ sq.ft. lower level, with flexibility for buyers to add their personal touches.The existing home is freshly painted and move-in ready, showcasing wainscoting, pot lights, hardwood floors, stainless steel appliances, and a cozy fireplace. This immaculate family residence enjoys an unbeatable location within walking distance to top-rated schools including EJ James, St. Vincent, New Central, Oakville Trafalgar Secondary, Linbrook, and St. Mildreds. Minutes from the lake, downtown Oakville, trails, parks, shopping, restaurants, transit, and the QEW, this quiet, family-friendly neighbourhood provides both convenience and prestige. Whether you're seeking a comfortable home to enjoy today or a prime lot to create a legacy estate, this property is a rare offering in South East Oakville. New surveys&drawings available upon request. (id:61852)
RE/MAX Hallmark Alliance Realty
222 Alscot Crescent
Oakville, Ontario
Gorgeous 2820sqft (as per MPAC) 4+1 bedrooms, 1+1 kitchens, 3.5 bath family home on a 0.37 acre (16114 sqft) large premium lot in sought after Morrison SE Oakville, steps to the lake and Gairloch gardens and top rated schools. Full in-law ensuite unit with one bedroom, separate kitchen, bathroom, sitting/dining area and separate entrance walkout to private patio, perfect for extended families or guest/nanny suite. The main level consists of a large great room with wood burning fireplace, office and 2 piece bath. Go up a level you'll find the dining room with wood burning fireplace, breakfast room and main kitchen with stainless steel appliances, this level has two walkouts, one to the covered veranda and the second to a large deck overlooking the large rear yard. The third level has the primary bedroom with ensuite shower room, two further bedrooms and the main bath. The lower level has the 5th bedroom and a generous size laundry room. (id:61852)
RE/MAX Hallmark Alliance Realty
