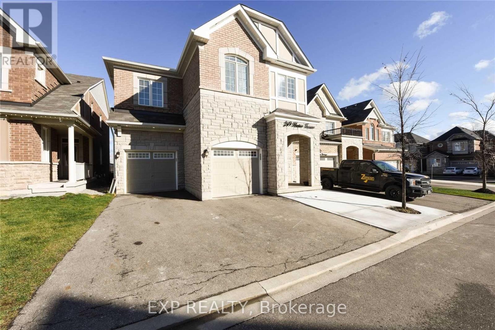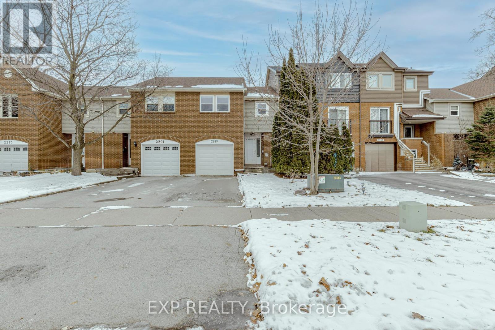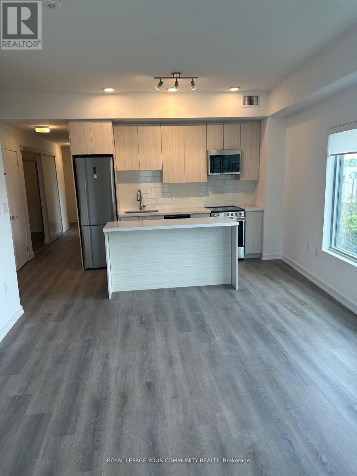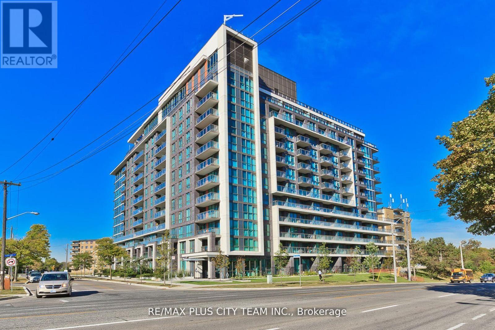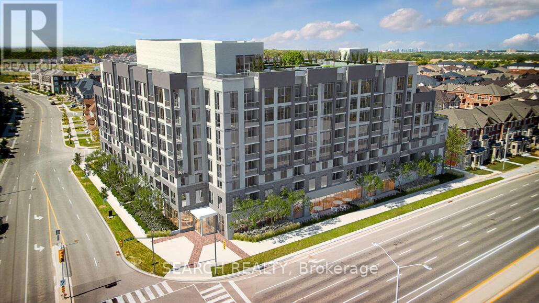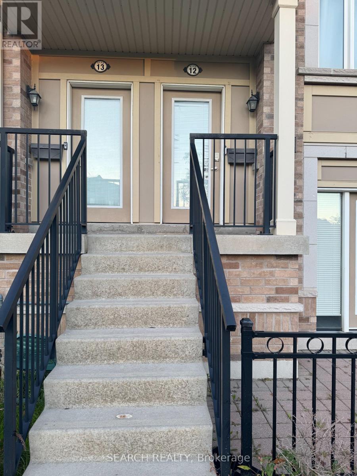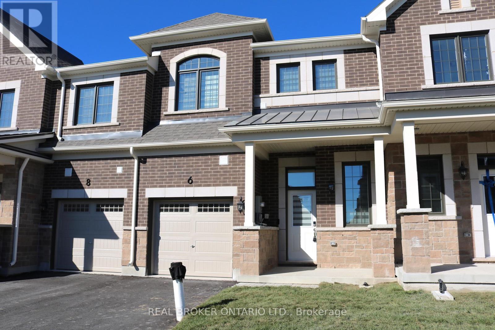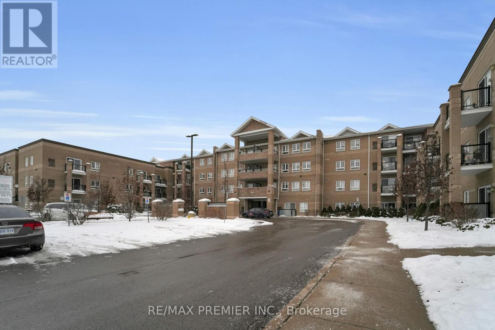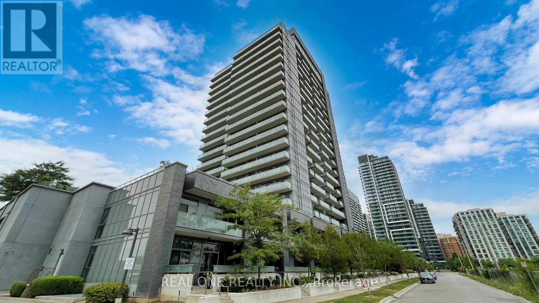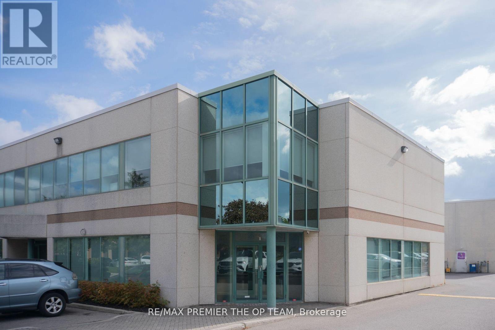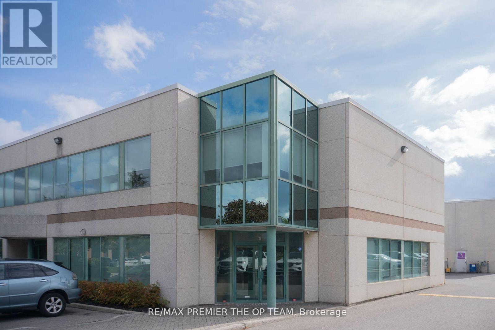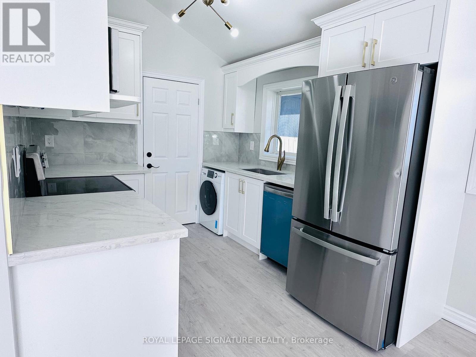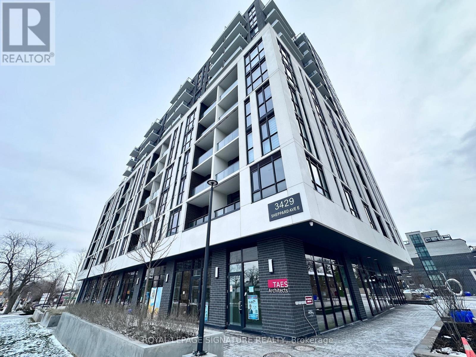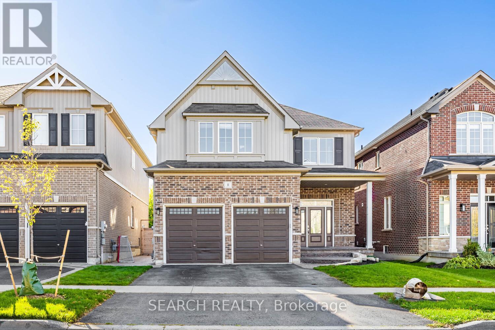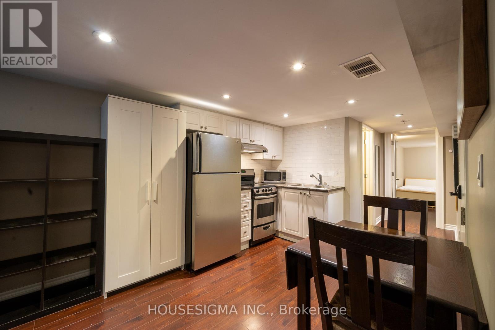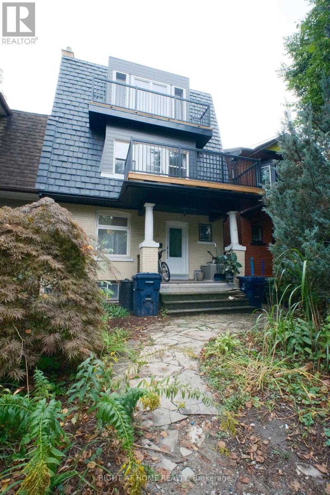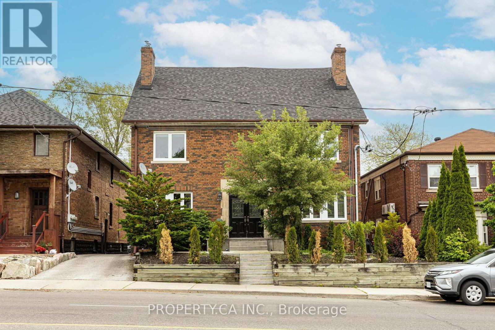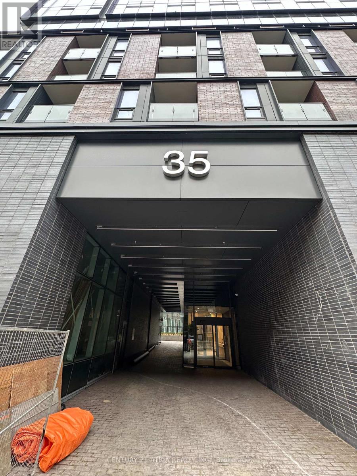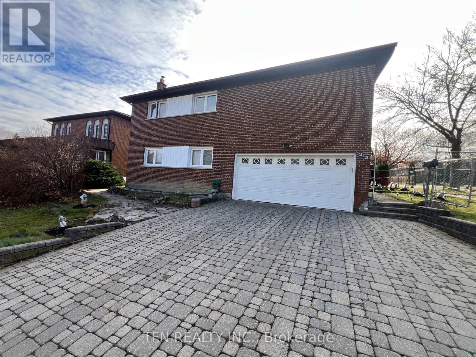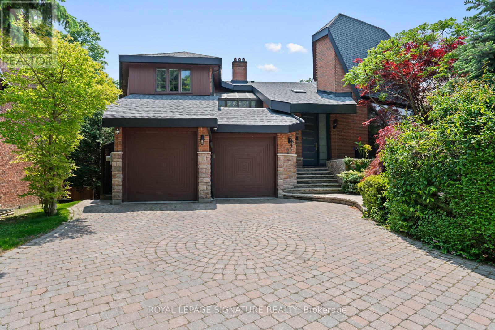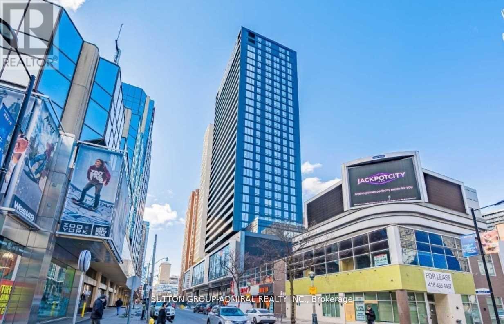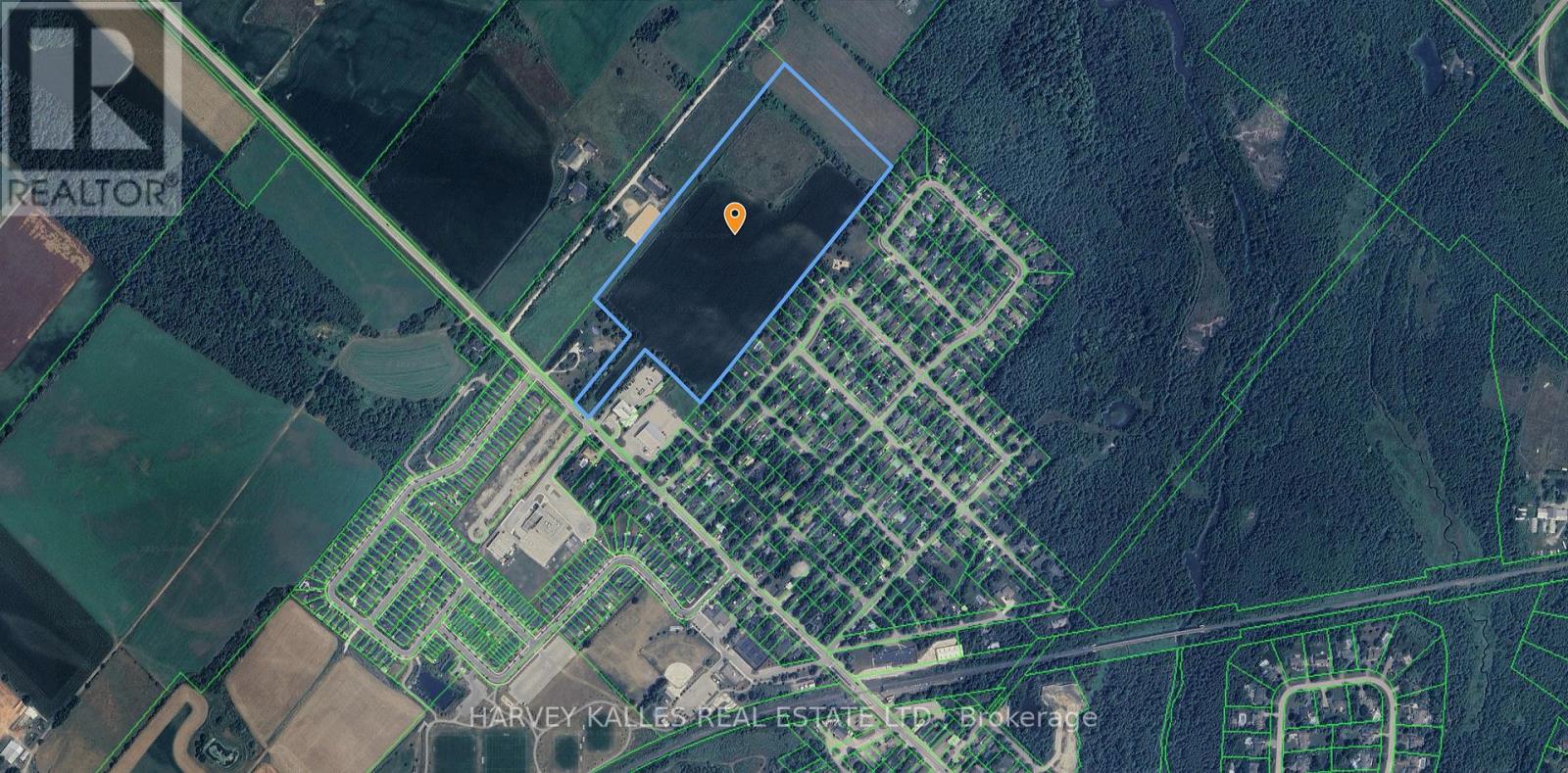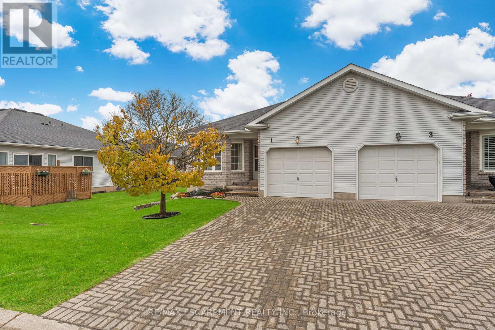249 Hinton Terrace
Milton, Ontario
Awesome Mattamy Built New Detached 2870 Sf Home In Highly Desired Area Of Milton. Upper Level Only. Basement Is Not Included And Rented.Close To Everything. Schools, Hospital, Bank, Groceries, Sport Complex, Golf, Public Transit. 9 Ft. Smooth Ceiling With 4 Bdrms And 3 Washrooms With Double Garage And Parking For 3 Cars. Open Concept With Lots Of Upgrades. Stunning Kitchen With S/S Appliances. Lot Of Cabinets. Hardwood Floor. Large Breakfast Area. Overlooks. Great Room. Lots Of Portlights. (id:61852)
Exp Realty
2289 Munn's Avenue
Oakville, Ontario
Beautifully Renovated Freehold Townhome in Oakville. This modern townhouse available for lease features new flooring all throughout with fresh paint, new railings, and pot lights. The main floor offers a bright, open layout with a brand-new kitchen including custom cabinets and new built-in stainless steel appliances. The living area walks out to a large new deck overlooking the spacious, fully fenced backyard. Upstairs, you'll find all 3 bedrooms are bright and generously sized. Enjoy the bonus of a newly renovated basement complete with a new bathroom, featuring a modern vanity and shower. Conveniently located near Walmart, the Community Centre, parks, trails, schools, and within the boundary of top-ranked White Oaks Secondary School. *New AC wall units to be installed prior to occupancy* (id:61852)
Exp Realty
313 - 2433 Dufferin Street
Toronto, Ontario
Bright and open concept boasting 3 full beds, 2 full baths, chefs kitchen and massive balcony. Prime location with 1, parking and beautiful views of the York Beltline trail. Close to TTC Transit, Eglinton LRT, hwy 401, grocery stores, restaurants and Yorkdale shopping mall. This is the place you want to be (id:61852)
RE/MAX Your Community Realty
1115 - 80 Esther Lorrie Drive N
Toronto, Ontario
Welcome to Cloud 9 Condos, where comfort meets convenience in this bright and modern 1-bedroom plus den suite. Featuring a functional open-concept layout, the unit is filled with natural light from large windows and enhanced by stylish laminate flooring throughout. The sleek kitchen is appointed with granite countertops, while the spacious balcony offers a perfect spot to unwind and take in the views. Residents enjoy a full range of amenities, including 24-hour concierge and security, an indoor rooftop pool, a rooftop terrace with BBQs, a fully equipped fitness centre, a multipurpose room with a kitchen, guest suites, and secure bike storage. Ideally located just steps from the scenic Humber River and within close proximity to Woodbine Mall and Racetrack, Humber College, grocery stores, and everyday essentials, this suite offers exceptional value and lifestyle. This is urban living with everything you need at your fingertips. *Photos are from the previous listing* (id:61852)
RE/MAX Plus City Team Inc.
301 - 412 Silver Maple Road
Oakville, Ontario
Invest in this beautiful 1-Bedroom suite in the Post Condos by Greenpark Homes in the heart of North Oakville. Buyer must assume Tripe AAA Tenants - tenancy ends June 30/2026. This sleek and modern condo offers open concept living, contemporary finishes and a functional layout and a great view from your open balcony. Laminate throughout. Enjoy thoughtfully designed amenities - rooftop terrace, Party Room and Fitness/Yoga Studio. Easy access to shopping, restaurants, public transit, parks and major highways 403, 407 and QEW. Everything you need is just steps away. Don't Miss This Opportunity! (id:61852)
Lpt Realty
12 - 3135 Boxford Crescent
Mississauga, Ontario
An executive condo townhome at the heart of Churchill Meadows. This Park-facing home features three spacious bedrooms and three washrooms, making it perfectly suited for families/couples/working professionals. The entire house, including the garage, has been professionally deep-cleaned. Walls have been freshly painted. As you enter, you are welcomed by a cozy family room and a breakfast nook for the busy mornings. A perfectly sized kitchen with a large centre island and pantry for additional storage. The kitchen opens out to the terrace, inviting you to a cup of coffee in the early mornings. Hassle-free location and proximity to highly rated schools such as Oscar Peterson School, and amenities galore. Erin Mills Plaza is a short drive away. All utilities to be paid by tenants except water. (id:61852)
Lpt Realty
6 Vinewood Crescent
Barrie, Ontario
Welcome to your brand new home in South Barrie! Step into this never-lived-in Mattamy-built beauty. Thoughtfully designed with modern finishes throughout, this home is move-in ready, just unpack and enjoy. The builder upgraded kitchen has extended cabinetry, a pots-and-pans drawer, and plenty of counter space for entertaining or your inner chef. The bright, open-concept main floor flows seamlessly with garage access inside (remote garage opener being installed) and have peace of mind with security cameras set up, no subscription required. Upstairs, you'll find the convenience of a dedicated laundry room, a relaxing soaker tub in the main bath, and a glass-enclosed shower in the primary ensuite. The primary bedroom also features a spacious walk-in closet, while the second and third bedrooms offer cozy carpeting and ample storage. Located in a new pocket of South Barrie, you're minutes from Costco, Metro, Barrie South GO Station, local golf courses, parks, trails, and scenic Kempenfelt Bay. Experience the best of modern living in one of Barrie's fastest-growing communities! (id:61852)
Real Broker Ontario Ltd.
2310 - 481 Rupert Avenue
Whitchurch-Stouffville, Ontario
Step into this bright and modern 1-bedroom + den residence with parking, offering 740 sq ft of thoughtfully designed living space. Perfectly situated on the north-facing side of the building, this suite provides peaceful views and abundant natural light throughout the day.The open-concept layout features sleek laminate flooring, a stylish kitchen with stainless steel appliances, quartz countertops, and ample storage. The spacious bedroom easily accommodates a full furniture set, while the versatile den is ideal for a home office, reading nook, or guest space.Enjoy your morning coffee or unwind at sunset on the private balcony, adding an extra touch of outdoor living. This well-kept unit also includes 1 modern bathroom, in-suite laundry, and 1 parking spot for added convenience.Located in a sought-after community with easy access to shops, transit, parks, dining, and everyday amenities. A perfect blend of comfort, style, and practicality-your next home awaits! (id:61852)
RE/MAX Premier Inc.
Lph08 - 55 Oneida Crescent
Richmond Hill, Ontario
Welcome To An Exquisite Corner Unit Lower Penthouse Of Luxury Living Near Yonge & Hwy 7. Rarely Offered Penthouse Unit With Two Parking Spots Available & One Locker. This Stunning 2 + 1 Unit offers a Breathtaking, Unobstructed View , Fill the Unit with Natural Light Throughout The Day. The Open-Concept Layout is Complemented by Contemporary Finishes, Elegant Upgrades, and Features 9-Feet Floor-To-Ceiling. Modern Kitchen Boasts a Quartz Countertop, Adding to The Units Elegance. The Primary Suite Includes a Spacious Walk-in Closet and a Sleek 4-Piece Ensuite Bath. Den is Spacious Enough to Be an Office or Extra Living Space. Residents Enjoy World-Class Amenities, Including a Pool, Roof Garden with BBQ areas, Gym, Etc. and a Wide Range of Facilities Designed for Comfort and Recreation. Located Just Steps From Richmond Hill City Centre, Public School, Community Facilities, Transit Options (Viva, YRT, GO Station), and an Array of Shopping and Dining-Including Hillcrest Mall. Easy Access to Hwy 7, 407, and 404 for Fast Commuting. Do Not Miss Out This Opportunity to Own a Luxury Home in This Unbeatable Location. (id:61852)
Real One Realty Inc.
1 Main - 2900 Langstaff Road
Vaughan, Ontario
Welcome To The Main Floor Of This Great Newly Renovated Corner Unit, Clean And Turn Key With 2200 SF. Of Legal Concrete Office Space. All In Including Taxes/Maintenance, Utilities And Insurance. Spacious And Functional Main Floor Office Unit Featuring A Large Boardroom, Three Private Offices, A Washroom, And A Convenient Kitchenette. Ideal For Professional Use With Excellent Functionality And Main Floor Accessibility. (id:61852)
RE/MAX Premier The Op Team
1 Full - 2900 Langstaff Road
Vaughan, Ontario
Welcome to this great newly renovated corner unit, clean, turn-key industrial office with 3259 sq ft of legal concrete office space. Finished first floor and second floor office space with its own Thermostat, $6999 all in including taxes/maintenance, utilities and insurance. (id:61852)
RE/MAX Premier The Op Team
Main - 55 Munson Crescent
Toronto, Ontario
Main And 2nd Level In a Beautiful Bright Detached Home In Midland Park. $$$ Spent On Renovations. Brand New Vinyl Plank Flooring on Main Floor. New Kitchen With Stainless Steel Appliances. New 4pc and 2pc Washrooms With Ceramic Flooring And Pot Lights. Plenty Of Natural Light Coming Through Large Bay Window. 3 Spacious Bedrooms And Open Concept Dining and Living Room. Large Backyard Great For BBQs. Located In Family-Friendly Neighborhood Close To Shopping, Parks, Schools, Transit And 401. *Photos were taken prior to tenancy* (id:61852)
Royal LePage Signature Realty
B312 - 3429 Sheppard Avenue E
Toronto, Ontario
Stunning new 3 bed 2-bath condo, located at Warden and Sheppard. This home offers modern living with an open and spacious floor plan, featuring floor-to-ceiling windows that flood the unit with natural light. Perfect for families or anyone looking for extra space. The two full bathrooms are beautifully designed, offering both style and functionality. The kitchen boasts sleek countertops, stainless steel appliances, and ample storage. Enjoy the convenience of being just steps away from TTC and short drive to Don Mills Station, 404 and 401. Explore nearby parks, restaurants, shops, and Seneca College. 1 Parking and 1 Locker included. (id:61852)
Royal LePage Signature Realty
11 Elmer Adams Drive
Clarington, Ontario
Welcome to your dream home in the heart of Courtice. This stunning detached home features a spacious two-car garage and a grand entrance that sets the tone for what's inside. The open-concept main floor is bright and inviting, complete with a convenient main-floor laundry room and seamless flow that's perfect for both everyday living and entertaining. Upstairs you'll find four generous bedrooms and four beautifully finished washrooms, offering comfort and style for the whole family. The separate entrance to the basement provides incredible potential for an in-law suite or future income opportunity. Step outside to a beautifully landscaped yard featuring a charming gazebo the perfect space to relax and unwind. Luxury, space, and functionality come together in this exceptional Courtice home. (id:61852)
Lpt Realty
C - 52 Stanley Terrace
Toronto, Ontario
Furnished Victorian Semi In An Impeccable Location, Facing A Park. You Don't Want To Miss Out On This Gorgeously Bedroom renovated basement in King West! Nestled Quietly Across From A Park Facing Park And 15 Min Walk From Lake. Open concept & bright with multiple windows, pot lights, laminate flooring & stainless steel appliances. lowest ceiling point just over 7ft. Minutes to all the restaurants, shops & parks nearby. Heat, Water, and Internet included! Term Shorter Than 1 Year Available. (id:61852)
Housesigma Inc.
13 Yarmouth Gardens
Toronto, Ontario
Short Term Lease (Jan 1 - May 31st ideal, but flexible). Three storey charming home; recently renovated third story addition loft primary bedroom with ensuite bathroom. Second floor recently renovated flooring with three bedrooms, a full bathroom, and ensuite washer/dryer. Main floor has spacious living and dining room and kitchen with full size appliances. Deck in the cozy backyard. Carpet-free. Tons of on-street city permit parking. In the Heart of Seaton Village, steps away to TTC Subway Line 2, Many Parks, Schools, Shops, Restaurants, Grocery Stores. Family and pet friendly area. (id:61852)
Right At Home Realty
634 - 461 Adelaide Street W
Toronto, Ontario
Skip the generic rentals; this Fashion House one bedroom actually feels like a home. Tucked just behind King and Portland at 461 Adelaide St W, it pairs a boutique hotel-style building with a bright, efficient layout: a real bedroom with a door and closet, open living/dining that fits proper furniture, a sleek kitchen with stone counters and full appliances, and a balcony that becomes your warm weather hangout. Loft-style concrete ceilings and clean finishes give it that polished King West edge rather than builder basic. Residents enjoy a 24 hour concierge, well equipped gym and the famous rooftop infinity pool and Skypark lounge overlooking the skyline. Outside your front door are some of Toronto's best restaurants, cafes, patios, fitness studios, groceries and the King streetcar, all within a few minutes' walk. Available January 1 for someone who wants the full King West lifestyle in a space that actually lives well. (id:61852)
Keller Williams Referred Urban Realty
9 - 963 Avenue Road
Toronto, Ontario
Prime Location At Avenue And Eglinton - "Chaplin Estates" Area. Beautifully Renovated 2 Bedrooms And 1 Bathroom Unit. One Parking Spot Included! Stainless Steel Appliances, Ensuite Laundry. Large Living & Dining Area. Close To Yonge & Eglinton Shops, Restaurants, Subway, TTC, Schools And Parks. Unit Available Furnished or Unfurnished. (id:61852)
Property.ca Inc.
707 - 35 Parliament Street
Toronto, Ontario
Blinds have been installed. Ready to show.....Brand new "Goode" Condo in the heart of the Distillery District! Practical layout 2 bedroom unit with floor-to-ceiling windows, bright and spacious and never lived in. Contemporary kitchen with integrated appliances. Facing north with the view of Distillery. Total 661 sq ft = 621 sq ft + 40 sq ft balcony. Building amenities include a fully equipped fitness facility, outdoor pool, stylish lounge areas, party rooms, and a rooftop terrace. 24-Hour Concierge. Close to Gardiner Expressway, Lakeshore Blvd (Amenities are yet to be ready) (id:61852)
Century 21 Atria Realty Inc.
23 Beardmore Crescent
Toronto, Ontario
Spacious 2 Bedroom, 1 Bath Basement Apartment Nestled In The Desirable Bayview Woods-Steeles Neighbourhood Of North York. This Unit Offers A Private Entrance, A Separate Kitchen, And In Unit Laundry, Close Proximity To Transit, Supermarket, Restaurants, Schools, Parks, Walking Trail, And More. Ideal For Small Families, Students Or Working Professionals. (id:61852)
Tfn Realty Inc.
23 Brandy Court
Toronto, Ontario
Beautifully Renovated Walkout Basement Apartment in Prestigious Bayview/York Mills Area Tucked away on a quiet private crescent, this fully renovated walkout basement apartment offers exceptional space, natural light,and modern finishes. Enjoy a bright, spacious living room with full-sized windows, a gourmet kitchen featuring granite countertops and convenient bar seating, and a stylish 3-piece bathroom. With a huge hallway, ample storage, and a thoughtfully designed layout, this apartment truly feels like home.*All utilities + high-speed internet included*Parking available*Short walk to York Mills & Banbury bus stops*Top-rated schools nearby*Close to community centres and amenities*Perfect for a single professional seeking comfort, convenience, and a prime North York location. (id:61852)
Royal LePage Signature Realty
1615 - 20 Edward Street
Toronto, Ontario
Location! Location! Location! Brand New Corner Unit, 2 Bd + 2 Bth, 9Ft Ceilings, Open Concept And More. Transit Score 100, Subway, Ryerson, Uft, Restaurants + Shopping, Eaton Centre + Yonge Dundas Square. (id:61852)
Sutton Group-Admiral Realty Inc.
5149 Wellington Rd 27
Guelph/eramosa, Ontario
An exceptional opportunity to build a custom estate home today, with outstanding long-term investment upside.Introducing a rare 23-acre property in Rockwood, Ontario - ideally positioned at the edge of ongoing urban expansion and offering compelling future residential development potential.Notably, this property was previously included within the Rockwood urban boundary for a period of time, highlighting its strategic location and potential for reconsideration in future boundary expansions, subject to municipal approvals and planning processes.This prime agricultural parcel sits near the existing urban boundary, making it a strong long-term hold in one of Canada's fastest-growing regions. At the same time, it offers immediate lifestyle value, with flat, scenic land and expansive views - ideal for a private custom estate.Located along the Rockwood town line, the property combines privacy with accessibility. Just minutes from Guelph, Halton Hills, and Milton, with convenient access to Highway 401, it offers a rare balance of rural tranquility and urban connectivity. (id:61852)
Harvey Kalles Real Estate Ltd.
1 Village Drive
West Lincoln, Ontario
Welcome to 1 Village Drive here in Wes- Li Gardens - known for its peaceful setting and friendly atmosphere here in the heart of Smithville. This beautifully maintained one-floor home features maple flooring throughout, a bright eat-in kitchen and included appliances, and a spacious living/dining area with crown moulding. Modern French doors with full glass panels open to a private deck overlooking peaceful greenspace. The primary bedroom offers double closets, while the front room makes an ideal den, craft room or guest bedroom. Enjoy a 4-piece main bath, main-floor laundry which includes washer, dryer, a bonus chest freezer, and inside entry to the single garage with automatic door opener. The full unfinished basement provides ample storage or perhaps a future recreation room, an extra bedroom, maybe even an office. Walking distance to downtown shops and amenities and move-in ready. Experience easy, relaxed living at 1 Village Drive - your next chapter starts here. (id:61852)
RE/MAX Escarpment Realty Inc.
