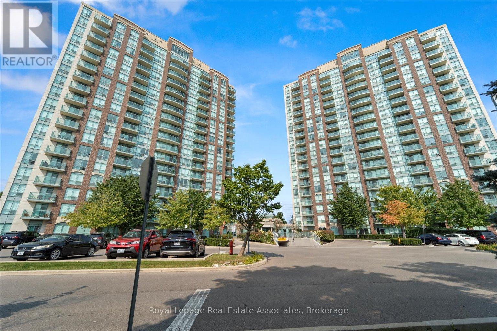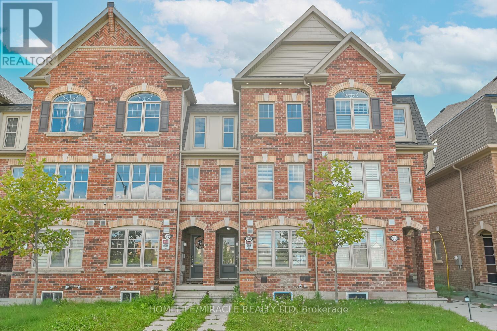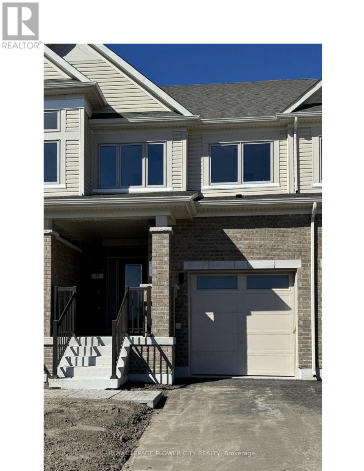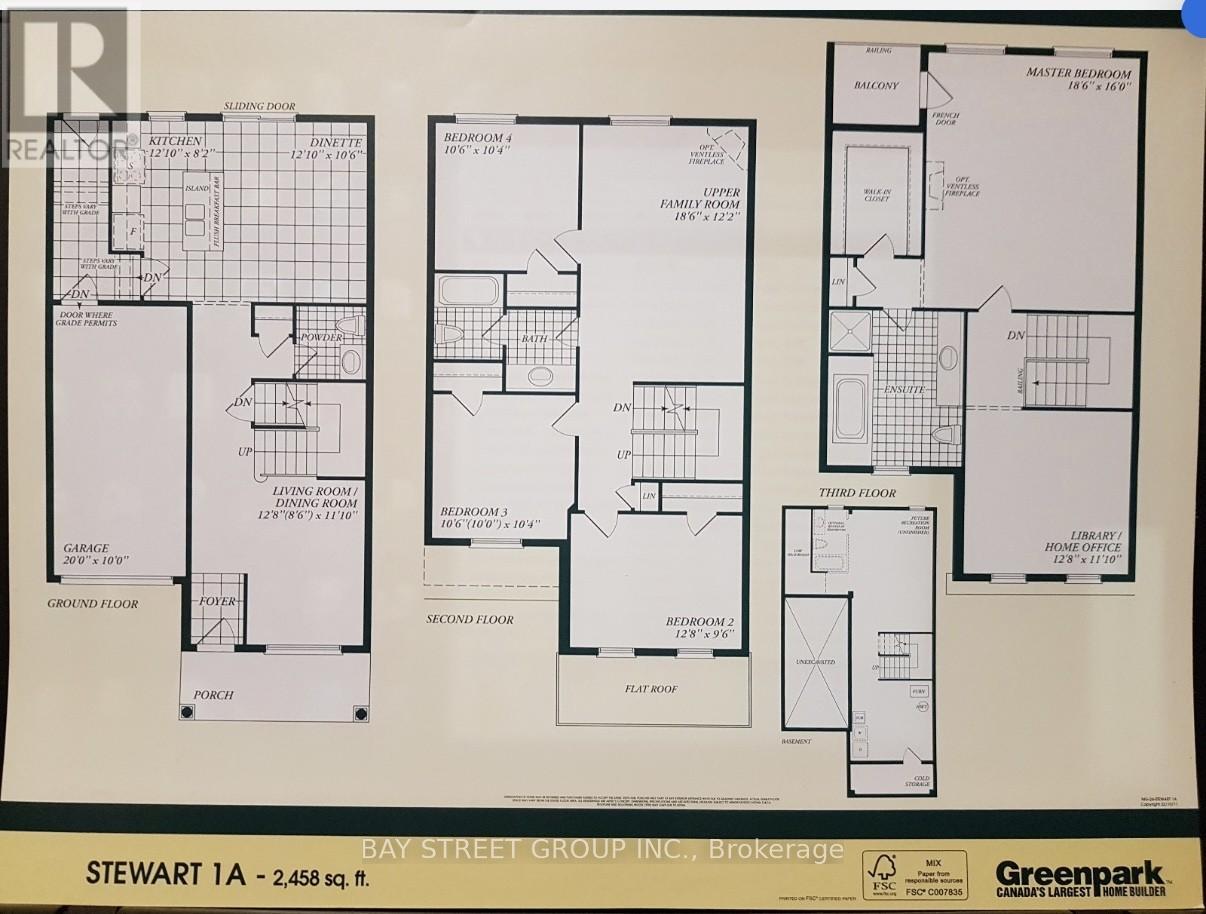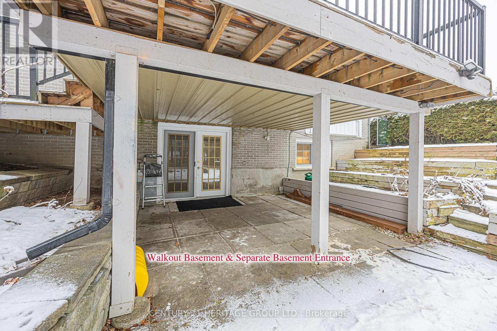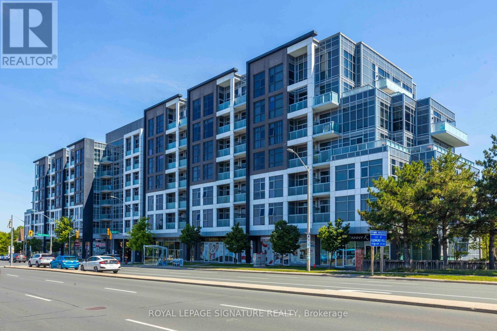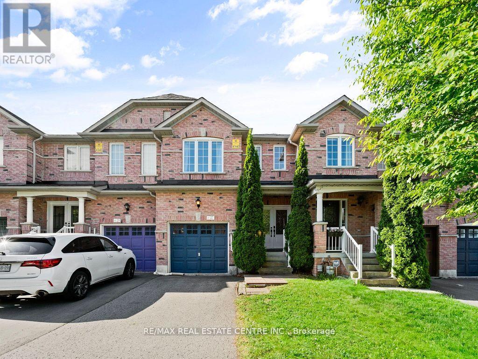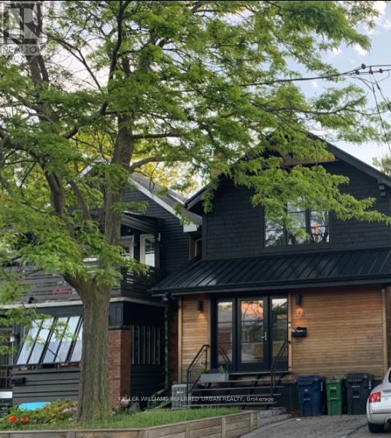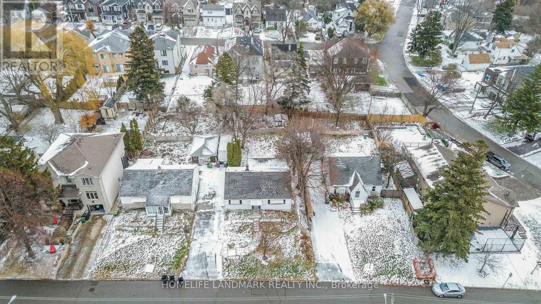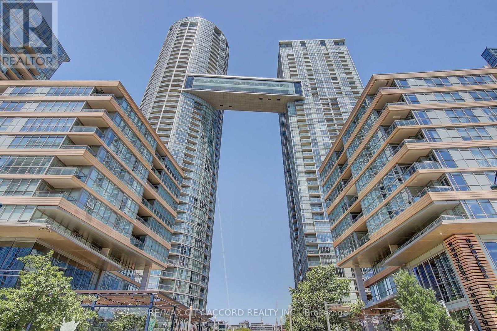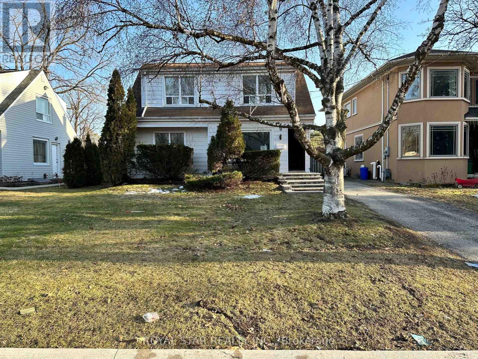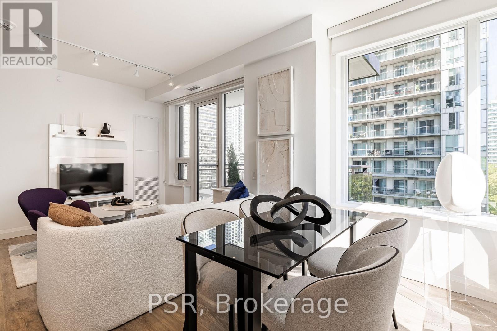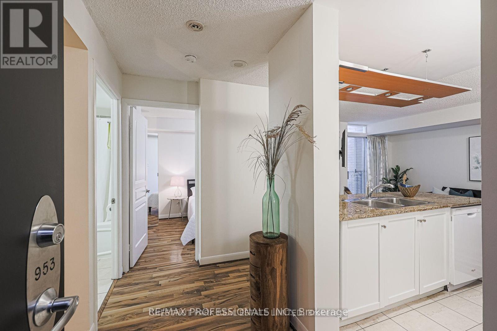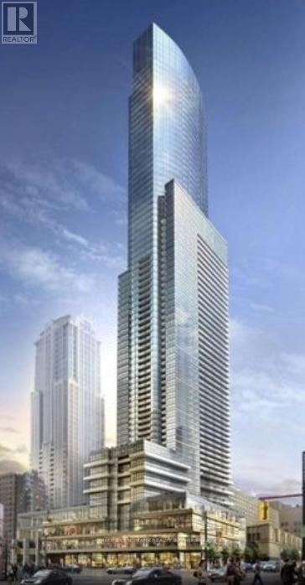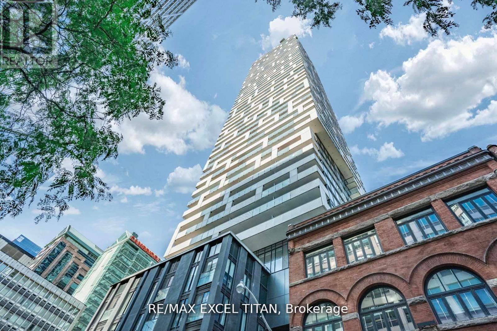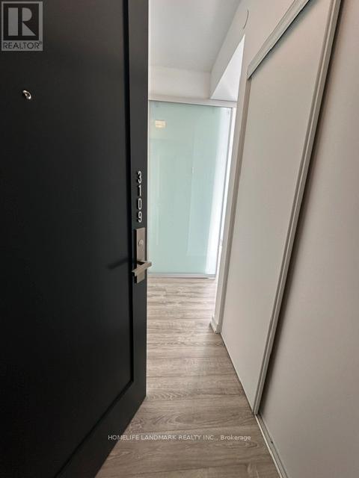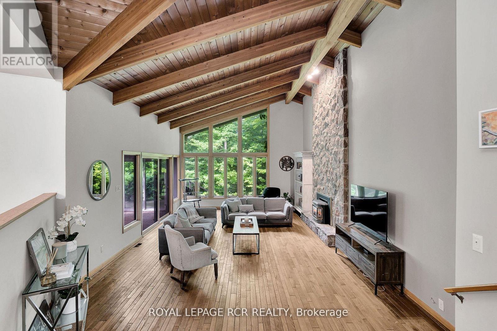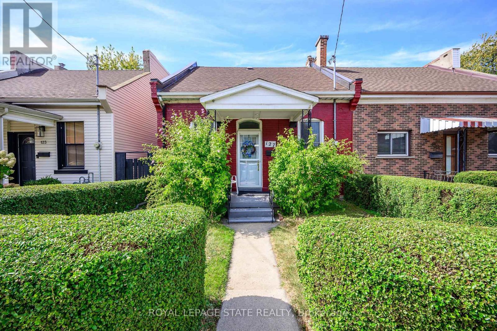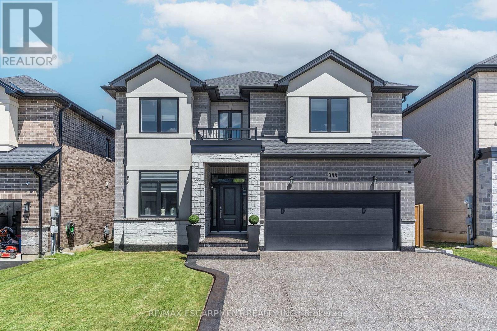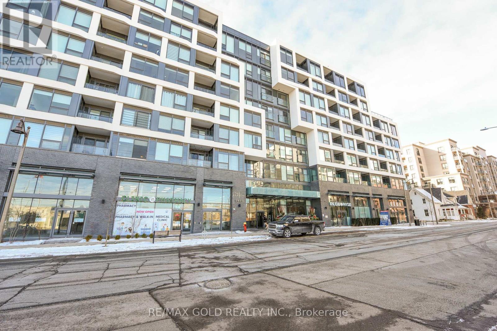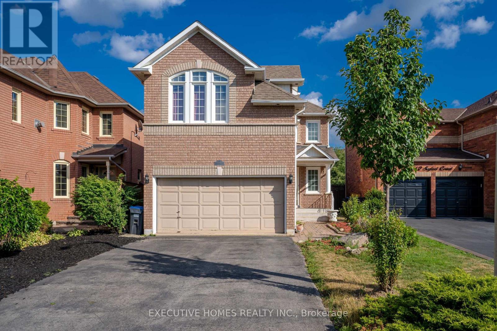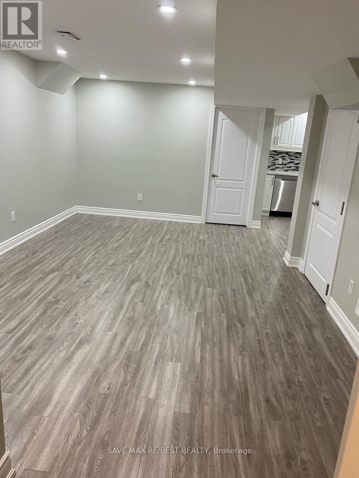401 - 4879 Kimbermount Avenue
Mississauga, Ontario
Welcome to Unit 401 at 4879 Kimbermount Ave, The 'Papillion Place'. This 1 Bedroom + 1 Bathroom 4th Floor Unit Is Perfect For First Time Buyers Looking To Take Advantage Of An Opportunistic Market. In Excellent Condition And Well Maintained. Functional Layout Spans 620Square Feet Excluding Your Balcony. New Stainless Steel Appliances (2023), Parking, and Locker. Notoriously Well-Managed Building With 24/7Concierge And Fantastic Amenities, Including Indoor Pool & Jacuzzi, Gym, Party/Billiards Room, And Terraces With BBQs For The Summer Months. Make Your Life Easier With An Unbeatable Mississauga Location. Just Minutes From Square One, Credit Valley Hospital, University of Toronto - Mississauga, Major Highways (403, 407. QEW), Transit (Multiple GO Stations/Bus Stops In Close Proximity). (id:61852)
Royal LePage Real Estate Associates
35 Finegan Circle
Brampton, Ontario
Stunning Town Home Featuring 4 Bedrooms And 4 Washrooms. Bright And Spacious With Gleaming Hardwood Floors And Large Windows. Main Floor Offers Separate Living, Dining, Along With An Updated Kitchen With Quartz Countertops And Stainless Steel Appliances. Generous Primary Bedroom With Huge Walk-In Closet. Double Garage For Added Convenience. Basement Not Included. Tenants To Pay 80% Of Utilities. Excellent Location. (id:61852)
Homelife/miracle Realty Ltd
5 - 5 Sagewood Avenue
Barrie, Ontario
Welcome to 5 Sagewood ave, Barrie , a beautiful two story townhouse . Located in vibrant new community, you'll have schools, shopping, grocery stores, Costco, hwy 400 and public transportation just steps away. This townhouse has bright master bedroom with 4 pc ensuite, his/her walk in closet, beautiful kitchen with s/s appliance *Laundry on main floor * includes garage and additional car parking driveway * the perfect home for any family or working professional* ready to move in right away. The landlord has you covered with window coverings already in place. Don't miss out this opportunity. (id:61852)
Royal LePage Flower City Realty
73 Eastern Skies Way
Markham, Ontario
Renting Included Second Floor Living room, 3 bedroom $2200 and one garage parking. Tenant pay 1/2 utilities cost. Owner Will only use 3rd floor and barely at home. washer and dryer is separated. **EXTRAS** Not Includes The Master Room, Garage & Basement Except Laundry Room In The Basement. (id:61852)
Bay Street Group Inc.
Bsmt - 60 Fairway Drive
Aurora, Ontario
Bright and modern newly renovated 2 bedroom lower-level apartment with separate entrance in a quiet, family friendly neighbourhood in Aurora. This open-concept features stylish kitchen with new appliances, spacious living area with lots off natural light, and well-size bedrooms with lots off closet space. Laminate floorings throughout and modern lighting crate a clean and comfortable living space. Close to parks, schools, shopping and transit. (id:61852)
Century 21 Heritage Group Ltd.
613 - 8763 Bayview Avenue
Richmond Hill, Ontario
Spacious 1-Bedroom + Den Condo with 2 Bathrooms! This unit features an open-concept kitchen with stainless steel appliances, a versatile den perfect for a home office. Enjoy stunning views from your private balcony, in-suite laundry, and access to top-notch building amenities. Conveniently located near shopping, transit, and more. (id:61852)
Royal LePage Signature Realty
27 Martell Gate
Aurora, Ontario
A rare opportunity to own a home that seamlessly blends modern upgrades, & generous space. Tucked away in Aurora's prestigious Bayview Northeast, offers 1859 Sqft above ground in one of the executive towns most sought-after neighbourhoods just minutes from top-rated schools, Longos, Walmart, Cineplex, GO Station. Step inside through the elegant double-door entry (2022) to be greeted by a soaring 16-ft ceiling foyer, a stunning spiral staircase, & a showpiece chandelier that elevates the homes presence. The main floor features warm cork flooring quiet, inviting along with pot lights & a bright, open-concept layout. upgraded gourmet kitchen is a true standout with quartz countertops (2024), central island, almost all brand-new stainless steel appliances (2024) except the fridge, undermount sink and faucet (2024), hidden ambient lighting above the upper cabinets for a touch of modern flair. You'll also find a full-sized main floor laundry room W/new washer & dryer (2024) & convenient direct garage-to-home access making daily routines effortless. Step outside through double doors to your private backyard retreat, featuring 16x16 deck (2019) & the natural beauty of mature evergreen trees, fully fenced for privacy & enjoyment. Upstairs, the primary bedroom impresses with 4 large windows, spacious walk-in closet, & a bright 4-piece ensuite. Two additional Bdr & 3pc WR, a versatile second-floor loft offer flexible options for work, play, or relaxation. The finished basement adds even more living space with open concept layout, pot lights, full 3Pc washroom, large rec area, a cold room, & generous under-stair storage. Major upgrades provide long-term peace of mind: new roof (2024), new A/C (2022), furnace (2016) all major appliances(2024). With no sidewalk & an extended driveway that fits 2 extra cars + landscaping in the front & back, this home is ready to impress. turnkey living, thoughtful design, & unbeatable location this is modern family living at its finest. (id:61852)
RE/MAX Real Estate Centre Inc.
Main - 108 Wineva Avenue
Toronto, Ontario
Beautifully Renovated, available fully furnished (upon request) South of Queen St. 3 Bedroom, 3 Bathroom (main and upper floor of detached house); comes with everything you need! Gourmet kitchen, Huge master bedroom with walk in closet and Ensuite, 2nd bedroom with lots of Storage, 3rd bedroom currently set up as an office. Smart Thermostat and doorbell, high end appliances, move in ready. Walk out to a large private deck; with gas BBQ; extra outdoor space with Muskoka chairs out front. Steps to the beach and boardwalk south of queen street (parking available upon request); Dual fuel stove, Miele D/W, Microwave, Beverage center, Wine Fridge, French door fridge/freezer, in suite washer/dryer on 2nd level. (id:61852)
Keller Williams Referred Urban Realty
81 Brooklawn Avenue
Toronto, Ontario
Builder & Developers Special! Four Lots Available In The Prestigious Deep South Kingston Rd Cliffcrest Neighbourhood Surrounded By Multi-Million Dollar Homes. Four Severed And Approved Premium 33 X 133 Lots Each, Blank Canvas Ready For Your Custom Builds. A Building Permit Will Be Available For A Custom Home Of Approximately 2,745 Sq. Ft., Offering 4+2 Bedrooms And 5 Washrooms. Design And Construct Your Dream Home In This Family-Friendly Neighbourhood Surrounded By Custom Residences, Next To R.H. King Academy, Fairmount Public School, The Bluffs, And Countless Local Amenities. Location Doesn't Get Better Than This. Existing structures need to be demolished, land value only. (id:61852)
Homelife Landmark Realty Inc.
878 West Shore Boulevard
Pickering, Ontario
This bright and beautifully updated legal two-bedroom plus den basement apartment features a separate private entrance and a highly functional layout, with the den large enough to be used as a third bedroom or home office. The unit boasts new windows, modern flooring, renovated bathrooms, updated kitchen appliances, stylish pot lights, and convenient ensuite laundry.Enjoy ample storage space and private driveway parking for added comfort. Ideally located right at a bus stop and just 4 minutes from the Pickering GO Station and Pickering Town Centre, commuting and shopping are effortless. Nestled in a quiet, friendly, and family-oriented neighbourhood, this home is perfect for families, couples, and young professionals. Plus, unwind with evening strolls to the lake, just a short walk away, along with nearby parks and beaches-bringing nature right to your doorstep (id:61852)
Avion Realty Inc.
140 Courtney Street
Clarington, Ontario
Beautiful 4 Bedroom, 4 Bathroom home like Brand New in a very nice neighborhood in Bowmanville. It is well designed, very inviting open Concept, Large Foyer, Very Good Size Living Room with Fireplace. Eat-in Kitchen with Island and lots of sunshine. Fenced backyard, 2 Garage parking for exclusive use! Additional 2 Car Parking on Driveway is included. (Basement not included). Tenant pays 75% of utilities. (id:61852)
Icloud Realty Ltd.
3312 - 15 Iceboat Terrace
Toronto, Ontario
Welcome to PARADE I in CityPlace. Living In This Modern Large 1 Bedroom + Den Condo In The Heart Of Downtown Toronto. Den Can Be Used As 2nd Bedroom / Office / Library. Walk To New Elementary School, Library, Sobeys, Banks, Parks, Dog Parks, Waterfront, King West, Entertainment District, Fashion District, Rogers Centre, Cn Tower, TTC, Restaurants, Bars, Tim Hortons, Starbucks, And All Urban Conveniences. Enjoy & Reserve Your Next Event At The Skylounge Party Room Offered To Parade Residents. Building Amenities Include: Guest Suites, Pool, BBQ Terrace, Gym, Theatre room, Squash, Hot Yoga, Party Room & More! (id:61852)
RE/MAX City Accord Realty Inc.
Room - 9 Roycrest Avenue
Toronto, Ontario
Prime Yonge And Sheppard Location. Nestled In A Quiet, Family Friendly Cul De Sac With Lots Of Privacy In A Ravine Area. Modern, Recently Renovated Home With Tons Of Natural Light Throughout. S/S Appl. Spacious Kitchen With A Walk-Out To Backyard. Hardwood, Laminate And Tile Floors Throughout Entire Home. No Corners Cut When Renovated. This Is A Shared Accommodation House. Each Room Is Its Own Lease, Starting From $1100.00, Including Utilities (Gas, Water, Hydro, Lawn Care and Internet). Living Room, Kitchen, Laundry And Bathrooms Are Shared. Parking Is Available At Additional Charge. House Is In Prime Location Just Steps Away From Major Public Transport Routes, Downsview Station, Yonge TTC Subway Line, And Hwy 401. Grocery Stores And Everything Else You Need Within Walking Distance! Earl Bales Park, Trail and Ski Hill Extremely Close by. Beautiful And Cozy, Viewing Is Truly Recommended To See The Comfort, Convenience and Style Of Home. (id:61852)
Royal Star Realty Inc.
1302 - 71 Redpath Avenue
Toronto, Ontario
Enjoy the comfort of a meticulously planned corner residence designed, the Cerise, for those who appreciate natural light and luxury living. This split 2-bedroom suite features a wrap-around balcony, an airy main living area, 2 full bathrooms, and elevated finishes including premium appliances, custom cabinetry, and tailored storage solutions. Welcome to The Whitney on Redpath, where boutique rental living meets elevated design. Set on a quiet, tree-lined street moments from Yonge & Eglinton, the building welcomes you with striking public art and a hotel-inspired lobby staffed by a 24-hour concierge. Amenities include a rooftop pool, expansive terrace with BBQs, indoor lounges and co-working spaces, a state of the art fitness centre, games room, theatre, private dining/conference room, and a guest suite with its own patio. Parking and lockers available at additional cost. Pet-friendly, with 24-hour onsite superintendent. Steps to transit, dining, shopping, and entertainment, The Whitney delivers best in class brand new rental living in Midtown. (id:61852)
Psr
953 - 313 Richmond Street E
Toronto, Ontario
This stylish and thoughtfully designed 605+ sq ft 1-bedroom + den, 1-bath condo at The Richmond offers the perfect blend of comfort and convenience. The bright, open-concept living and dining area is ideal for entertaining, featuring modern laminate floors throughout. The kitchen is equipped with granite countertops and a functional centre island. The spacious primary bedroom includes a walk-in closet, while the oversized den provides flexible options as a second bedroom, home office, or fitness space. Heat and hydro are included! Pets are allowed! Plus, enjoy the convenience of a locker, with parking typically available for rent within the building. (id:61852)
RE/MAX Professionals Inc.
2604 - 386 Yonge Street
Toronto, Ontario
Welcome to Aura Condominiums, one of the most sought-after buildings in the heart of College Park! This functional 2-bedroom suite offers an ideal layout with two well-sized, separated bedrooms, providing excellent privacy. The spacious primary bedroom includes a 4-piece ensuite, while a 3-piece bathroom conveniently serves the second bedroom.Enjoy floor-to-ceiling windows and hardwood flooring throughout, filling the unit with abundant natural light. The designer kitchen features stainless steel appliances, granite countertops, and a centre island - perfect for cooking and entertaining. Residents enjoy 24-hour concierge service and exclusive access to the Aura Fitness Club, a theatre room, lounge, party rooms, and an outdoor rooftop terrace with a tanning deck and BBQs. just minutes to Yorkville, cafés, restaurants, U of T, TMU/Ryerson, Hospital, College Park shops, TTC subway, Yonge-Dundas Square, and the Eaton Centre. (id:61852)
Homelife Landmark Realty Inc.
Uph06 (4506) - 20 Lombard Street
Toronto, Ontario
Experience luxury living in this stunning 2-bedroom, 2-bathroom penthouse suite located in the highly sought-after Yonge + Rich community. This bright and spacious corner penthouse unit offers 1,303 sq. ft. of elegant living space with floor-to-ceiling windows, 10-foot ceilings, and a wrap around 498 sq. ft. balcony with breathtaking city views. The open-concept layout features a modern gourmet kitchen with high-end gas appliances, quartz countertops, and sleek matte black finishes. The primary bedroom includes a walk-in closet, a 5-piece spa-like ensuite, and direct balcony access. Private lobby and dedicated 3 elevators for top 13 floors no more long waits like every other building along with private amenities on the last floor with dedicated pool, and access to the regular ones on the 5th floor, a built-in closet, and stunning skyline views. Enjoy high-end finishes throughout and access to exceptional building amenities designed for comfort and style. Live high above the city in a beautiful unit that perfectly blends modern design, luxury, and convenience. ( 1 parking & 1 locker included) (id:61852)
RE/MAX Excel Titan
3109 - 28 Wellesley Street E
Toronto, Ontario
Price Including Parking And Locker! Welcome to Vox Condos near Yonge & Wellesley! Beautiful 2 Bedroom corner Unit. High Ceiling, Floor To Ceiling Windows, Beautiful City's unobstructed skyline & rosedale valley View, Step To Subway, University, Shops And Restaurants, 24 Hrs Concierge. (id:61852)
Homelife Landmark Realty Inc.
14615 8th Concession
King, Ontario
Hilltop bungalow on a prime 10 acre estate property - renovate or build new in complete privacy. Rare opportunity in one of King Township's most sought after locations. 4877 sq. ft. total living space, 3+2 bedrooms, 4 bathrooms, 4 fireplaces. Oversized detached 2-car garage. Driveway winds through the woods to a hilltop clearing surrounded by mature maples. Situated among country estates and horse farms. Home needs full renovation or is an excellent site for a new build....privacy assured. (id:61852)
Royal LePage Rcr Realty
127 East Avenue N
Hamilton, Ontario
Discover the perfect blend of charm and convenience in this inviting 3-bedroom, 2-bath semi-detached home in Hamilton's vibrant Landsdale neighbourhood. From the street it resembles a cozy cottage, but step inside to over 1,300 sq. ft. of bright, airy living space with soaring ceilings that create a spacious feel. The home features an insulated sunroom, ideal for year-round enjoyment, a fenced backyard for kids, pets, or entertaining, and the rare bonus of two parking spots. Landsdale is a community on the rise, known for its mix of historic character and urban energy. You'll love being just minutes from Hamilton General Hospital, local restaurants, cafés, shops, and galleries, including the Hamilton Art Gallery and James St N, with everything accessible by foot or bike thanks to the neighborhoods walkable, bike-friendly design. Whether you're a young professional seeking proximity to downtown or a growing family looking for a home with space, character, and community, this property features the best of both worlds. (id:61852)
Royal LePage State Realty
388 Klein Circle
Hamilton, Ontario
MOVE IN READY, BEAUTIFULLY DONE ALMOST NEW 2 STRY!!! You will not want to miss this gem, with aggregated concrete drive and walkway & double garage. Prepare to be wowed by the grand open feel, hardwood floors, zebra blinds, pot lights and plenty of windows throughout exuding natural light. The main flr offers a cozy Liv Rm at the front of house open to the formal DR perfect for entertaining. The Eat-in Kitch is a chefs dream with butler's pantry, S/S appliances, beautifully done backsplash, quartz counters, extra tall cabinets and island w/additional seating open to the Fam Rm w/gas fireplace perfect for family nights at home. This floor is complete with a 2pce bath and the convenience of Main floor laundry/Mud rm w/plenty of cabinets for storage. Upstairs offers plenty of space for any growing family offering loft area, master bed offers walk-in closet and spa like ensuite, there are 4 additional beds 2 with a jack & jill bath for added convenience and an additional 5 pce bath. The lower level awaits your finishing touches. The fully fenced backyard offers small deck area to enjoy your morning coffee or evening wine and a massive aggregate concrete patio area for all your entertaining and unwinding needs. Do NOT MISS this spectacular home moments to all conveniences and amenities as well as Redeemer University. (id:61852)
RE/MAX Escarpment Realty Inc.
723 - 2450 Old Bronte Road W
Oakville, Ontario
Welcome to Suite 723 at 2450 Old Bronte Rd in beautiful Oakville! This sun-filled west-facing 2-bedroom, 2 full-washroom condo offers 755 Sq. Ft. of total living space (708 Sq. Ft. interior + 47 Sq. Ft. balcony), complete with 1 underground parking and a locker. Featuring an open-concept layout, modern kitchen with stainless steel appliances and quartz countertops, a bright primary bedroom with a spa-like 4-piece ensuite, and large windows that fill the space with natural light, this home blends luxury and comfort. Enjoy resort-style amenities including 24-hour concierge, fitness center, yoga studio, indoor pool with sauna, party room, library, billiards lounge, guest suites, landscaped courtyard, and outdoor BBQ area. Conveniently located near shopping, dining, parks, top-rated schools, and major highways this is upscale Oakville living at its finest! (id:61852)
RE/MAX Gold Realty Inc.
10 Safari Court
Brampton, Ontario
Enjoy coming home to peace and tranquility in a quiet,friendly neighbourhood.This 3 bed ,3 bath detached home is located in desirable North Brampton.Open-concept main floor features walk-out living room,family room with skylight ,and a chefs kitchen with skylight ,stainless steel appliances and backsplash .Main floor garage access and full bath.Spacious primary with 4 piece ensuite and walk-in.Large bedrooms.Carpet-free throughout. (id:61852)
Ipro Realty Ltd
Bsmt - 20 Isle Royal Terrace
Brampton, Ontario
Bright and Spacious. Prime Location. Luxurious One Legal Bedroom Basement Apartment. Pot lights and Stainless Appliances. Private Laundry. One Car Parking Space. Facing park. Step to Schools, Shopping, Restaurants, Grocery, Hwy 407 & 401, Public Transit. $1550 + 35% utilities (id:61852)
Save Max Re/best Realty
