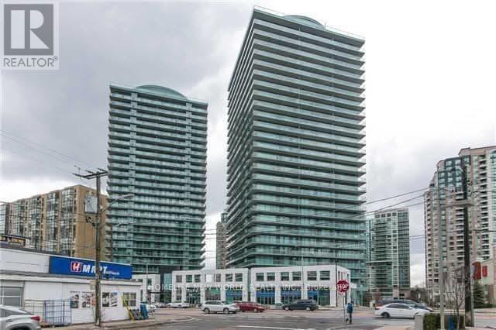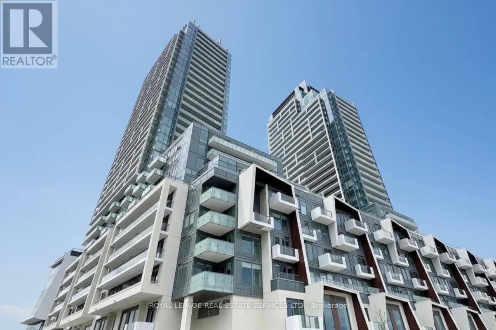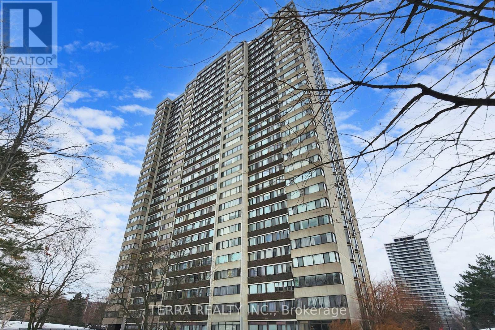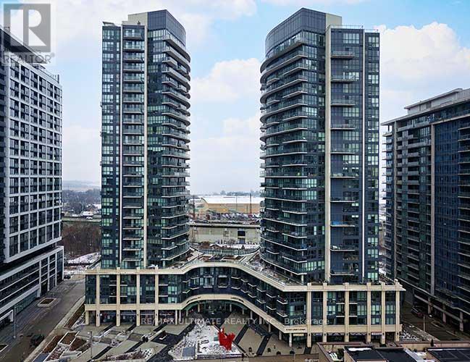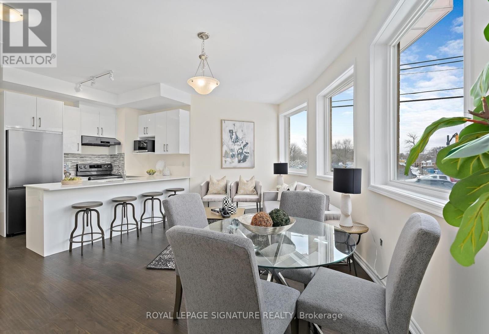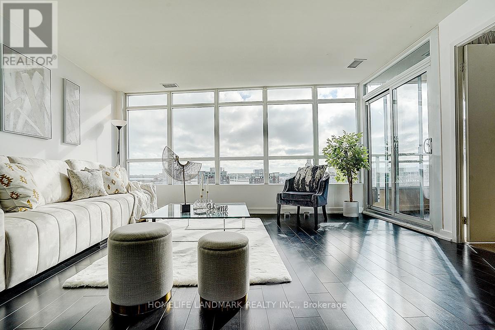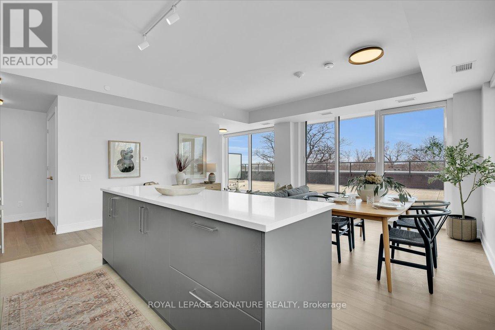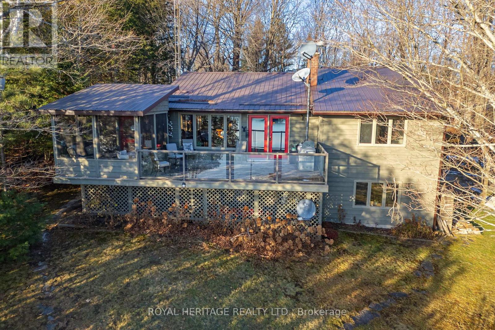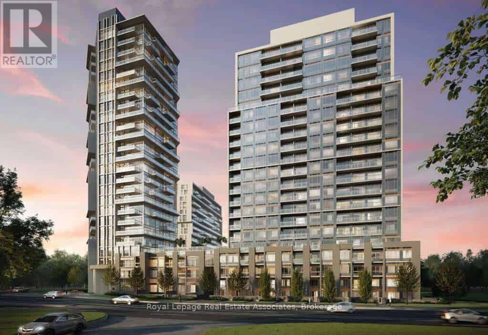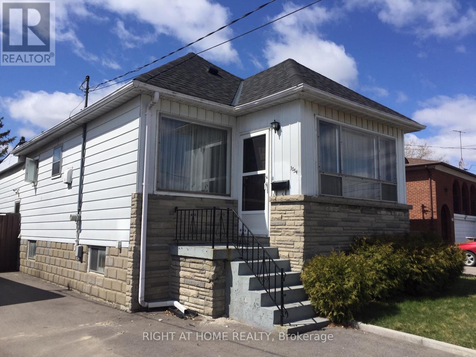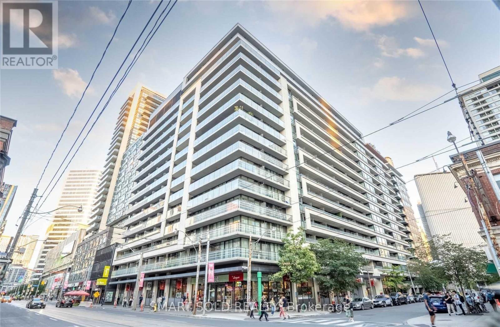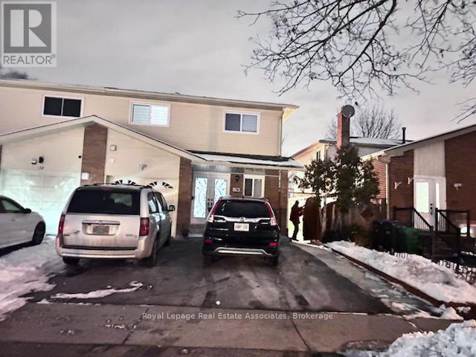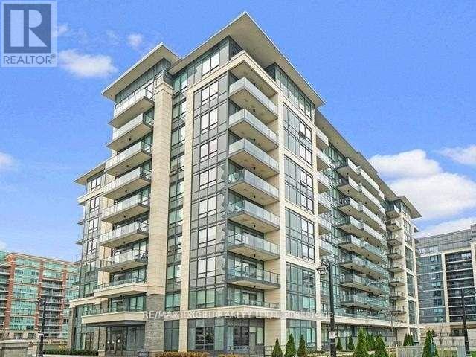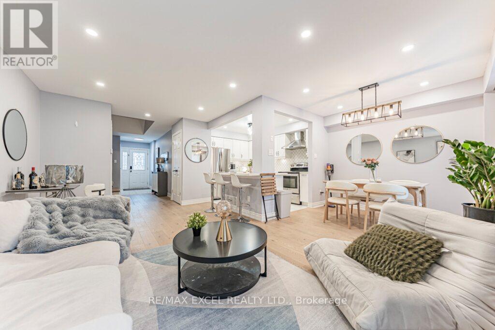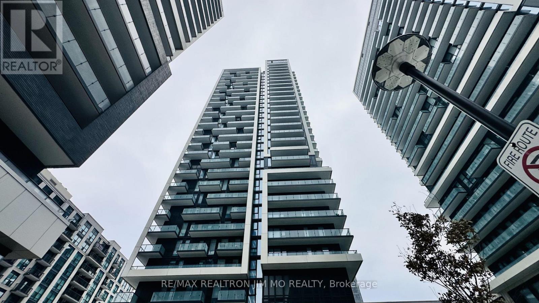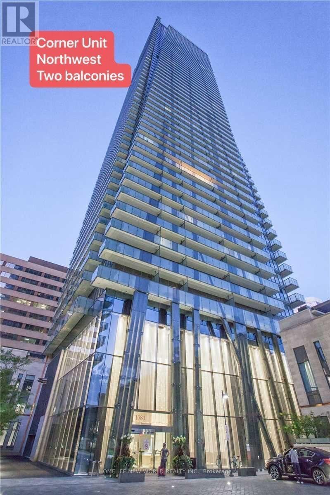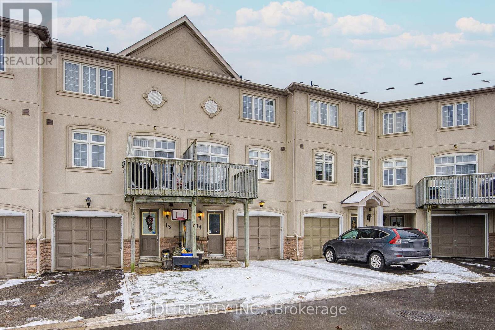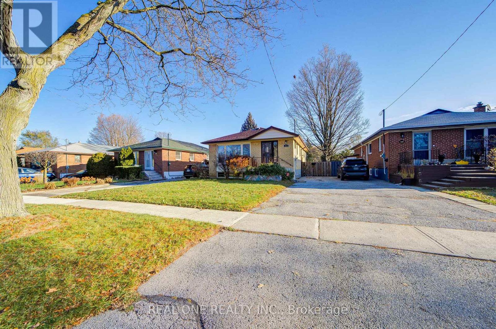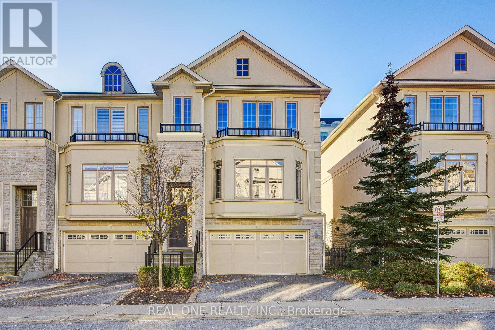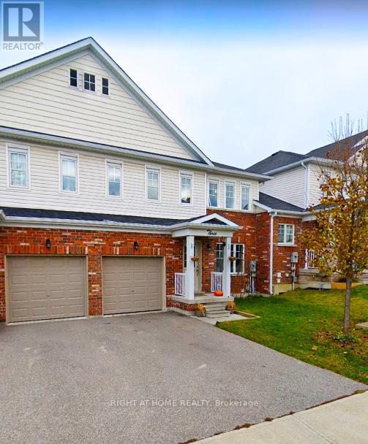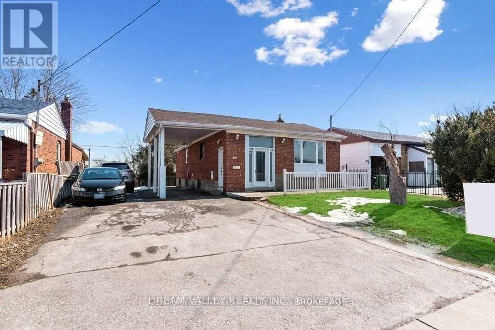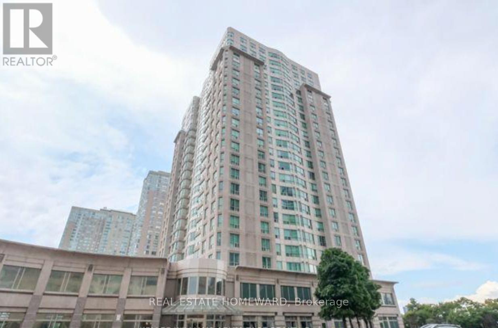1808 - 5508 Yonge Street
Toronto, Ontario
2 Bedrooms And 2 Bathrooms Corner Unit At Prime Location Yonge And Finch. Few Minutes Walk To Finch Subway Station, Close To Restaurants, Community Centre, Library And More . Building Amenities Include Exercise Room, Party Room, Virtual Golf, Theatre Room, Board Room, Guest Suite. Will consider good student tenants. (id:61852)
Homelife New World Realty Inc.
N1802 - 7 Golden Lion Heights
Toronto, Ontario
Luxury M2M Condo in the Heart of North York! Bright and modern 1 Bedroom + Den (Den can be used as a second bedroom). Features upgraded kitchen cabinets and countertops, 9 ft ceilings, and laminate flooring throughout. Contemporary kitchen with stainless steel appliances and stacked washer & dryer. Steps to subway, supermarkets, restaurants, and all essential amenities. Rogers Internet and 1 locker included. (id:61852)
Royal LePage Real Estate Services Ltd.
2502 - 80 Antibes Drive
Toronto, Ontario
Luxury living with breathtaking views in this move-in ready, fully renovated 3-bedroom, 2-bathroom corner residence. This stunning home features an ideal open-concept layout with brand-new premium flooring throughout, a bright and inviting living room, and a spacious dining area. Enjoy the added versatility of extra living area without the solarium. The brand-new chef's kitchen is truly impressive, offering a breakfast area, granite countertops, sleek modern white cabinetry, new stainless steel appliances, and a stylish backsplash. An ensuite laundry room adds everyday convenience.The primary bedroom boasts a fully upgraded 3-piece ensuite bathroom, complemented by two additional generously sized bedrooms. Includes one underground parking space and ample ensuite storage.Exceptional building amenities include an exercise room, sauna, tennis courts, visitor parking, and guest suites. Maintenance fees include hydro, water, and heat, & cable tv for added value and peace of mind. (id:61852)
Terra Realty Inc.
412 - 51 East Liberty Street
Toronto, Ontario
Experience refined urban living in this stunning one-bedroom suite, where 9-foot ceilings and sleek laminate flooring create an airy, modern atmosphere. The heart of the home is a sophisticated galley kitchen equipped with premium stainless steel appliances, elegant granite countertops, and a classic subway tile backsplash. This space flows seamlessly into an open-concept living and dining area, framed by floor-to-ceiling windows that flood the unit with natural light. From here, step out onto your private balcony to enjoy a rare, unobstructed view of the park-the perfect backdrop for your morning coffee. The bedroom serves as a quiet retreat featuring a spacious double closet, while the convenience of an ensuite laundry and a dedicated storage locker add to the effortless lifestyle.Located in the vibrant heart of Liberty Village, you are just a short stroll from upscale dining, trendy boutiques, and local markets, with the King Streetcar right at your doorstep for easy commuting. Residents enjoy access to world-class building amenities, including a 24-hour concierge, a fully equipped gym and yoga studio, a steam room, and a luxurious outdoor pool and hot tub. For entertaining, the building offers guest suites, a party room, and a scenic outdoor patio. This turnkey rental includes a full suite of high-end appliances-a GE dishwasher, flat-top stove, and stacked washer/dryer, a Cyclone hood vent, and an LG fridge-with heat and water conveniently included in the rent. The unit will be freshly painted before occupancy. (id:61852)
RE/MAX Ultimate Realty Inc.
2 Curlew Drive
Toronto, Ontario
Brand New, Never Lived-In FREEHOLD Townhome over 1100 sqft of space + basement with a recreational space; surrounded by everything you need for daily living. Walk to public transit, and enjoy quick access to the 400-series highways, including 401, 404, and DVP. Savour some of the city's finest dining, shopping, and leisure activities within a quick drive at Shops at Don Mills, Fairview Mall, or a drive for a stroll at Betty Sutherland Trail Park close by. Nestled in the highly desirable Parkwoods-Donalda neighbourhood, this home offers top-rated schools, excellent commuting options, and a safety score 99% better than the provincial average-truly a fantastic place to settle down. Don't miss this rare opportunity to make this remarkable home yours! (id:61852)
Royal LePage Signature Realty
1007 - 10 Capreol Court
Toronto, Ontario
This Absolutely Gorgeous Sunny-South Facing 1100 Sq/Ft Designer-Decorated Model Suite Is Located In The Popular Parade Building In Concord City Place...The Unit Boasts Espresso Hardwood Flooring, Oversized Windows, 2 Spacious Principal Bedrooms, 2 Luxurious Full Bathrooms, Large Den That Can Easily Be Converted To A 3rd Bedroom Or Private Office, Stunning Kitchen W/Top-Of-The-Line Miele Appliances, Huge Liv/Din Room W/Beautiful Lake Views & A 50 Sq/Ft Balcony Your Perfect Transition in the Heart of Downtown! As a resident, you will have access to Club Parades' incredible amenities, including a state-of-the-art fitness center, an indoor lap pool with a jacuzzi, a hot yoga studio, a squash court, a theatre room, billiards, and more! With parks, Harbour Front, restaurants, transit, and everything Downtown Toronto has to offer just steps away, this is your chance to move into a community that truly has it all! (id:61852)
Homelife Landmark Realty Inc.
602 - 664 Spadina Avenue
Toronto, Ontario
****ONE MONTH FREE or 2 MONTHS FREE FOR 18 MONTHS LEASE **** Spacious 3 Bedroom 2 Bath with a huge terrace Be the first to live in this brand-new, never-occupied suite at 664 Spadina Avenue, located in the highly desirable Harbord Village and University District. This modern 3 bedroom unit features a bright open-concept layout with floor-to-ceiling windows, a contemporary kitchen with stainless steel appliances, and high-quality finishes throughout. The building includes a shared lounge and on-site dining, offering both comfort and convenience. public transit, and major downtown attractions such as the ROM, AGO, and Queen's Park. Ideal for professionals or families looking for a well-connected and thoughtfully designed living space in the heart of Toronto. (id:61852)
Royal LePage Signature Realty
805 - 450 Dundas Street E
Hamilton, Ontario
Live in This Beautiful condo built by the award winning New Horizon Development Group. 2Bedroom, 2 Bathroom condo in the heart of Waterdown. With easy highway access,close to Transit Routes, and close to the GO Station, Enjoy the open conceptkitchen and living room with all stainless steel appliances, a breakfast bar,this condo is absolutely flawless. Including Floor to Ceiling Windows, a JulietteBalcony, Heat, as well as all condo amenities including: Party Room, Gym, a RoofTop Patio, A BBQ Area, Visitor Parking and more! 1 Parking Space and 1 lockerincluded. Must See property! (id:61852)
RE/MAX Real Estate Centre Inc.
286 Holden Road
Magnetawan, Ontario
Welcome to your new waterfront home on stunning Lake Cecebe. Nestled among century-old Maple trees, this spacious 2+1 bedroom bungalow offers breathtaking lake views. A perfect blend of country charm and modern comfort. Step inside to an expansive, updated kitchen with centre island and an eat-in area ideal for large gatherings. The bright and inviting living room features picture windows that frame the serene waterscape. Walk-out to a large deck with glass panels, and just off to the side enjoy a beautiful screened-in Muskoka room-perfect for cozy fall evenings. The main level features two generous bedrooms, including a primary 3P ensuite. The 4P bath boasts a luxurious soaker tub. Main-floor laundry, gleaming hardwood floors, Impressive brick & stone Woodstove and incredible natural light complete this level. The lower level offers excellent in-law potential with a spacious 3rd bedroom, large rec room, oversized utility room, abundant storage, a convenient 3P bath, and a walkout to cobblestone area of the driveway. Just steps away is a full secondary auxiliary dwelling with its own kitchen, heat source, hydro, insulation, deck, two bedrooms, and 2P bath-ideal for overflow guests, rental income, or multi-generational living. An oversized & drywalled two-car garage adds even more value. All three buildings + muskoka room feature durable industrial metal roof (10yrs old) . Head down to the waterfront where you'll find two dock options: a sandy, gradual-entry beach perfect for children, and a deeper dock for boating and kayaking. Lake Cecebe offers 40 miles of pristine boating and excellent fishing, offering endless waterway adventures. Year-round municipal-road & ideal for snowmobiling, ice fishing, ATVing, and more. With breathtaking southwest views, incredible convenience, ample storage, and exceptional recreational possibilities, this coveted location provides the perfect setting for relaxation, entertainment, and family fun. This Compound wont last! (id:61852)
Royal Heritage Realty Ltd.
203 - 8020 Derry Road
Milton, Ontario
Brand-new 2-bedroom, 2-bath condo in a prime Milton location. Bright, open layout and a modern kitchen featuring new stainless steel appliances. In-suite washer/dryer included. Steps to shops, restaurants, groceries, and minutes to the Milton GO Station and major highways. Close to well-rated schools. Comes with 1 parking space, a locker, and high-speed internet. Perfect for professionals, couples, or small families. (id:61852)
Royal LePage Real Estate Associates
1054 East Avenue E
Mississauga, Ontario
Recently renovated! Cozy 3 bedroom Full House with large fenced backyard. Great Location at Port Credit/Lakeview Area, Minutes to QEW/427. Downtown Toronto and Pearson Airport are all within 20 minutes drive. 1 bus to GO Train, walking distance to Lakeview Park. Lennox Central AC recently installed to provide cool environment during hot summers. Enjoy this Safe & Quiet neighborhood. Bsmt finished and can be used as large storage space. Newer appliances, Refrigerator, Stove, Washer & Dryer. Currently occupied ..any minor touch ups can be completed before closing. (id:61852)
Right At Home Realty
820 - 111 Elizabeth Street
Toronto, Ontario
*Spacious & Bright 1 Bedroom + Den Unit*Located In The Heart Of Toronto*Right Next To City Hall, Eaton Centre, Subway, Restaurants, Toronto Metropolitan University, Shopping and Walking Distance To Financial & Entertainment District*Huge Roof Top Deck W/Bbq Area.*24 Hr Concierge, Indoor Pool, Gym On 1st & 3rd Floors, Party Room* TTC@door. (id:61852)
Smart Sold Realty
130 Kingswood Drive
Brampton, Ontario
Well-maintained 2-bedroom, 1-bathroom basement apartment located in a quiet, family-friendly Brampton neighbourhood. Functional layout with spacious principal rooms and ample natural light. Conveniently situated near parks, schools, shopping, and public transit, with easy access to major roadways including Kennedy Rd N and Williams Pkwy. Ideal for professionals or small families seeking comfort and convenience. Tenant is to pay for 30% Utilities. (id:61852)
Royal LePage Real Estate Associates
210 - 396 Highway 7 E
Richmond Hill, Ontario
Bright And Cozy One Plus Den Unit. Open Concept, Only 1.5 Yrs Old. Great Location! One Parking And Locker Included (id:61852)
RE/MAX Excel Realty Ltd.
15 Knightsbridge Way
Markham, Ontario
The perfect starter home you've been waiting for! Bright and open-concept, this beautifully updated home features over $150,000 in top-to-bottom upgrades, allowing your family to move in and enjoy immediately-without the cost or stress of renovations. The stylish, modern kitchen is fully upgraded with a designer backsplash, undermount lighting, hood fan, and a large quartz island, making it ideal for everyday cooking, entertaining friends, or family gatherings. Tastefully selected tile enhances the foyer, kitchen, and primary bathroom, while light-toned hardwood flooring flows throughout the main and second levels. The spa-inspired primary en-suite has been refreshed with a sleek glass shower and contemporary vanity. Smooth ceilings, pot lights on the main floor, and an elegant hardwood staircase with iron spindles complete the home's polished look. The finished basement provides valuable additional living space with laminate flooring and a functional pantry/cold room-perfect for storage, it can be your home office, kids play space or turn it into a in-law suite. Addition to the cozy interior, extraordinarily to a condo townhome, this gem comes with a cute private backyard garden, feel free to grow your own mini garden here or use as a leisure space. At last but not least, this home nestled in a highly walkable and convenient neighborhood, you're just minutes from the high ranking schools, hospital, GO Train, grocery stores, Markville mall, transit, 407 and many more! Added peace of mind comes from an energy-efficient featuring a Home Energy Audit completed in May 2022, upgraded attic insulation in June 2022, and a new roof completed in 2023. Don't miss out of this affordable, stylish, and truly move-in ready smart home! (id:61852)
RE/MAX Excel Realty Ltd.
2506 - 105 Oneida Crescent
Richmond Hill, Ontario
Pemberton's prestigious development. Rare 2 Bed, 2 Bath high-floor unit (25th level) with 1 Parking. 9ft ceilings, floor-to-ceiling windows, upgraded gourmet kitchen. Primary suite includes a custom walk-in closet and ensuite. Spacious balcony offers stunning views.Prime Location, Minutes to Langstaff GO Station & Hwys 404/407. Walk to Hillcrest Mall & major retail. Ideal Richmond Hill living! (id:61852)
RE/MAX Realtron Jim Mo Realty
1208 - 1080 Bay Street
Toronto, Ontario
Pemberton's U Condominiums: A Spacious, Bright Corner-Unit 1 Bedroom With Two 204 SqFt Wraparound Balconies! Floor To Ceiling Windows. Walking Distance To UofT, Subway, Bloor St., Yorkville Ave., Hazelton Lanes, Art Galleries, Restaurants Etc. Aaa Location!!! 5 Star Roof Top Amenities (Approx. 4500 Sf.) Including Gym, Party Room, Media Room, Terrace With Amazing Views Over The City, Etc.. Visitor Parking (id:61852)
Homelife New World Realty Inc.
1805 - 45 Charles Street E
Toronto, Ontario
Step into a stylish downtown living at the famous Chaz Condos. A bright and thoughtfully designed 1-bedroom 1 bath in the heart of Toronto's most walkable neighbourhood. This modern unit features an open-concept layout with floor-to-ceiling windows and a walk-out balcony. Easy access to amenities and steps away from the best the city has to offer- famous Yorkville, endless shopping, amazing dining & cafes and the Yonge/Bloor TTC line all at your doorsteps. (id:61852)
RE/MAX Excel Realty Ltd.
14 - 10 Post Oak Drive
Richmond Hill, Ontario
Fully Furnished 3 Bedroom 2 Washroom Townhouse at prime location. Rent include high speed WIFI. FLEXIBLE lease term, can do month by month or fixed term lease. Walk To Yonge Street And Transit. Near Shops And Schools. Open Concept With Large Kitchen. Breakfast Room Overlooking The Family Room With Fireplace. Formal Dining Room & Living Room. All existing furniture could stay. (id:61852)
Jdl Realty Inc.
73 Farmbrook Road
Toronto, Ontario
Newly Renovated With New Painting and New Engineer Hardwood Floor Throughout* Modern Neutral Decor! 2 Separate Laundry* Separate Entrance To Basement Apartment , Currently One Bedroom and Can easily Convert to 2 Br Apartment With Separate Laundry * Located @ Convenient location , Walk To Go Train, Steps To Ttc. School & Large Park Across The Street* Close to Scarbough Town Center Mall and UOT Scarbough Campus (id:61852)
Real One Realty Inc.
71 Bloorview Place
Toronto, Ontario
Luxury living in the heart of North York. Bright & Spacious End unit with direct access to Aria Condo's first-class amenities* Extensive upgrades include quartz countertops, backsplash, marble bathroom, central vacuum, Flat Ceiling throughout*Closet Originers* Features a private front staircase and a finished lower level with walk-out access to the yard* Gas BBQ hookup available* The owner has made numerous upgrades beyond the builder's original specifications, including custom-designed luxury light fixture by RH, upgraded all bathrooms with Toyo toilets and decorative touches, Water softener system, and ceiling moldings* Enjoy ultimate convenience with direct access to Highway 401, TTC routes, and the subway. Just minutes to Bayview Village, North York General Hospital, IKEA, and Fairview Mall. Move-in ready-perfect for growing families, first-time buyers, and investors. (id:61852)
Real One Realty Inc.
3 Peartree Court
Barrie, Ontario
*LOCATION*LOCATION*LOCATION* Welcome to 3 Peartree Court! This charming 3 bedroom 2.5 bath townhome located on a quiet cul-de-sac just steps away from Barrie's Minet's Point Park and a quick 6 minute drive to Barrie's Centennial Beach Park. Great layout for the family who likes to gather and entertain with separate living area and a walkout to the fenced in backyard from the kitchen. The living/dining offers brand new luxury vinyl plank flooring and a large picture window overlooking the front yard. Get cozy in any of the 3 bedrooms newly fitted with brand new carpeting with lush underpadding for your comfort, especially on those cold Barrie days/nights! A 2pc powder on the main floor adds to the convenience when hosting family and friends. The primary boasts a 4pc ensuite, a large walk-in closet and windows across one wall which fills this bright room with natural sunlight. The additional two bedrooms on this level both offer large closets and windows that offer loads of natural light into the space. Come see for yourself and discover why this quaint abode is perfect for you and your family. (id:61852)
Right At Home Realty
Main - 1501 Danforth Road
Toronto, Ontario
Beautiful, spacious 3-bedroom bungalow with 2 full washrooms available for lease in a prime, highly convenient location. TTC at your doorstep with quick access to Hwy 401. Close toScarborough Town Centre, shopping, banks, and all essential amenities. Tenant to pay 50% of all utilities. Tenant responsible for snow removal during winter and lawn care/maintenance during summer months. (id:61852)
Dream Valley Realty Inc.
Ph305- Roomb - 18 Lee Centre Drive
Toronto, Ontario
Don't miss this opportunity to live in this building with Great Amenities, Swimming Pool, Gym, Squash and badminton Court. 24 Hour Concierge, Easy Access To Hwy 401, W/D to STC, City Office, GO & Rapid Transit, Centennial & UofT. Spacious, Full of light, Furnished Room #B (total 108 sqft) features a mirrored closet & a double bed, and a desk & chair can be provided if needed. The room has Laminate flooring. Sharing a washroom with the second tenant IN room A(a male tenant, college professor), the other two rooms are occupied by the landlord's family. All utilities are included. (id:61852)
Real Estate Homeward
