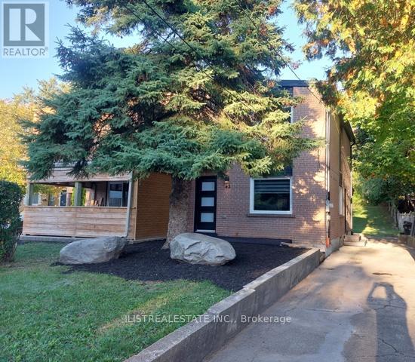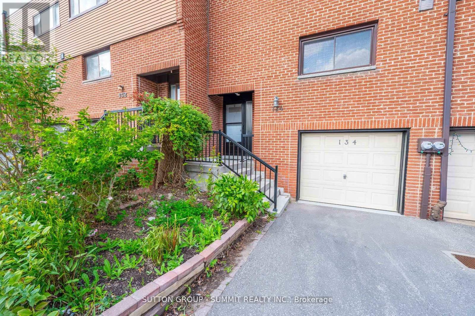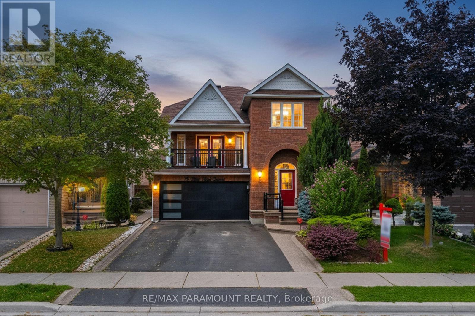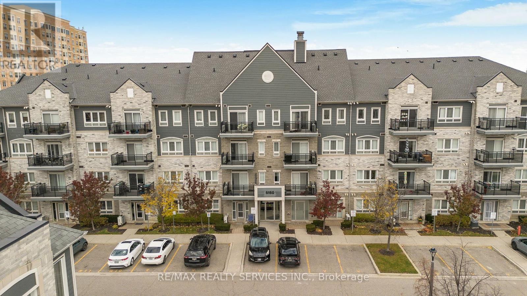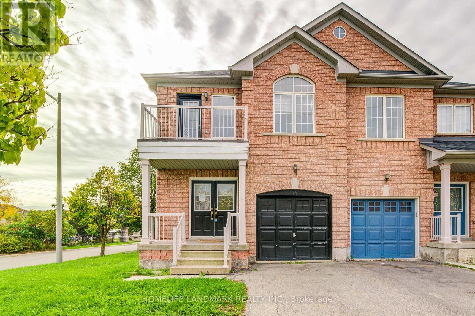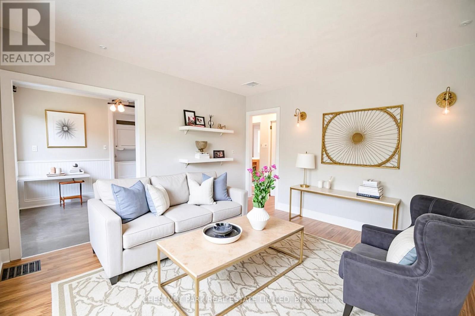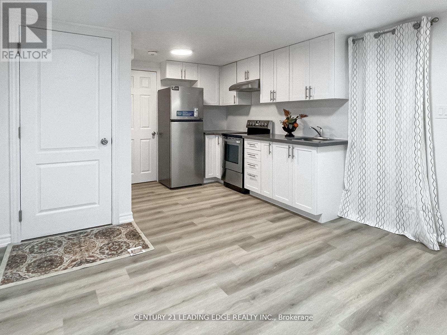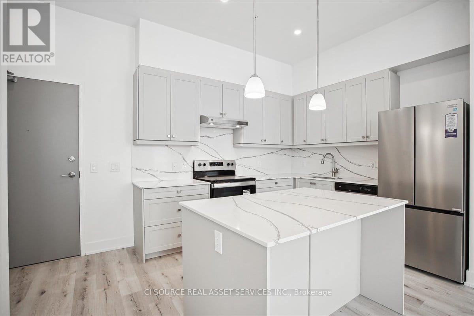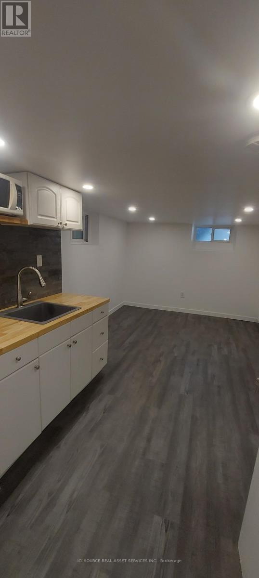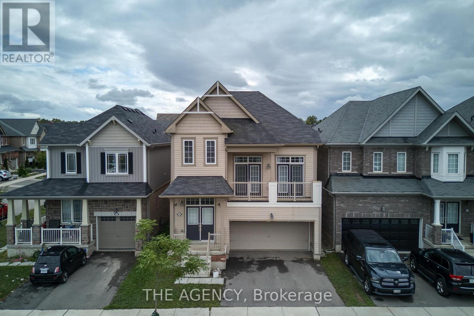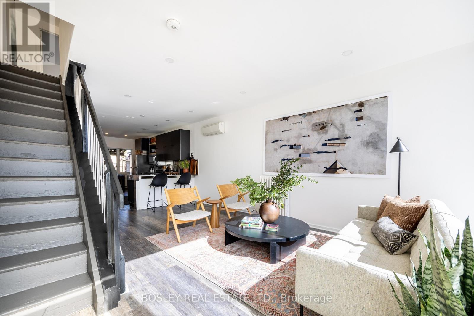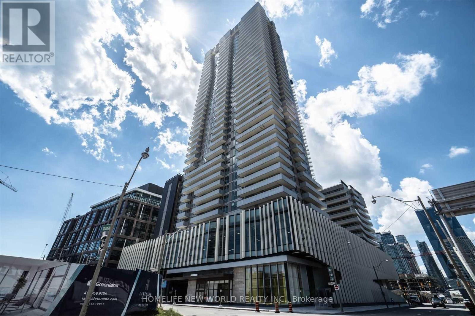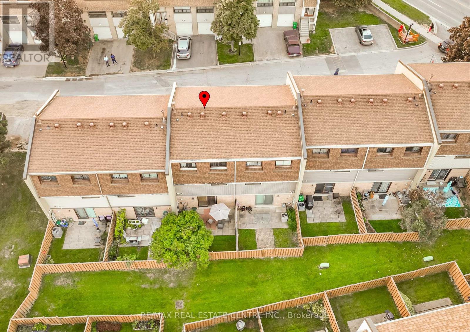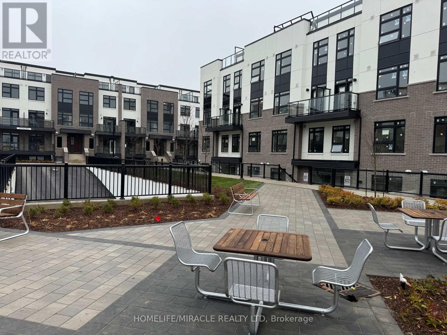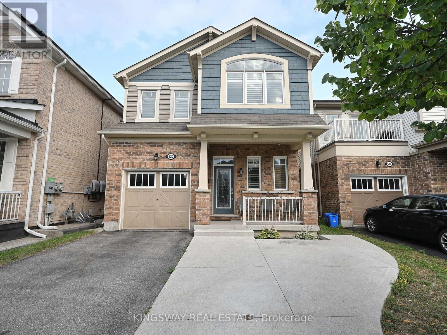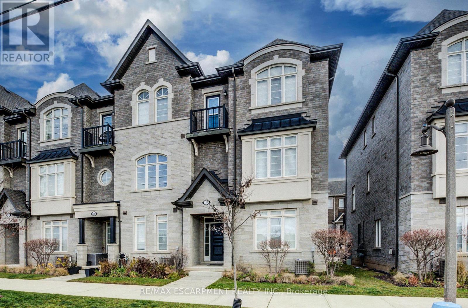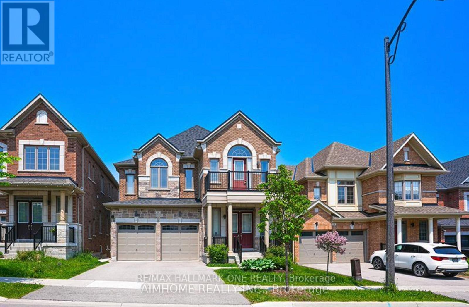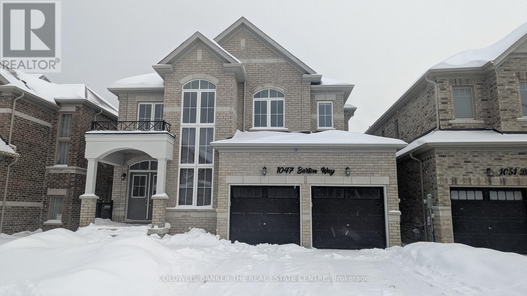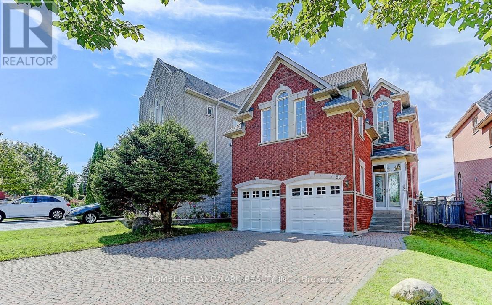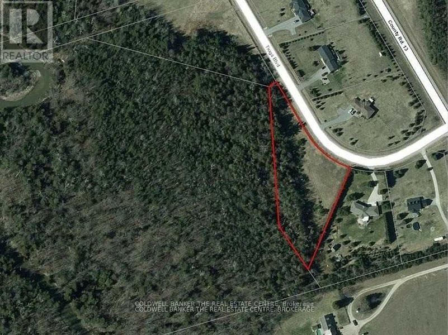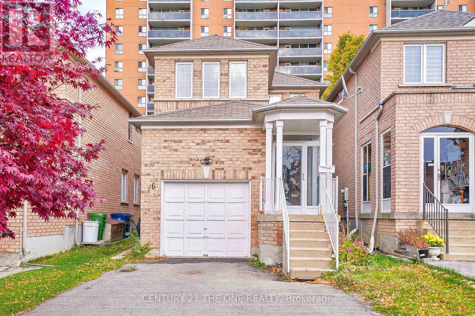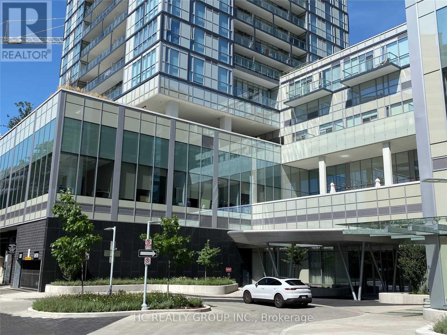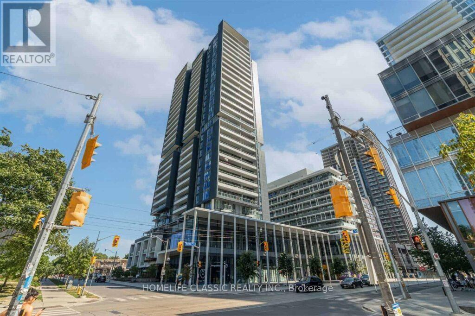43 Anaconda Avenue
Toronto, Ontario
Solid Full Brick Home on a Beautiful 50ft x 209ft Lot in Desirable Birchmount Park Area. Beautifully Renovated throughout! Situated on a quiet tree-lined court overlooking a ravine! Features a modern open-concept layout, new flooring, new paint, renovated kitchen and bathrooms. Not just a cosmetic reno. This home has been taken down to the studs and includes updated drywall and insulation, updated plumbing & electrical, updated windows & doors, quality hardwood flooring. The main floor offers a bright and spacious open concept living and kitchen area perfect for family gatherings and entertaining. The upper level includes three generous-sized bedrooms, a master bedroom with cathedral ceilings, a full bathroom with bathtub. The finished basement features a large living space, an updated kitchenette, and a 4-piece bath with bathtub as well. The exterior highlights include a long private driveway with lots of parking, a 209' deep fenced backyard, a garden shed, and a spacious patio perfect for outdoor entertaining. Located close to good schools, parks, shopping, Warden Subway, the upcoming Eglinton LRT, and more! Don't miss the great opportunity to own this exceptional one of a kind home. (id:61852)
Ilistrealestate Inc.
134 Song Meadoway
Toronto, Ontario
This beautifully renovated 4+1 bedroom, 2.5 bathroom near end-unit townhouse is available for lease and offers over 1,500 sq. ft. of bright, versatile living space perfect for families or professionals seeking comfort and convenience.Step inside to discover a modern 3-storey layout featuring:A private fenced backyard with no rear neighbors for added privacy.A full-floor primary suite with ensuite bath and a flexible den-perfect for a home office or nursery.Three additional spacious bedrooms, including one with soaring cathedral ceilings and a walk-in closet. A finished basement, ideal as an in-law suite, student space, or dedicated work-from-home area. Enjoy the benefits of recent upgrades, including oak-tone laminate stairs, a new electricalpanel, a brand-new dishwasher, fully renovated kitchen with built-in microwave, updated bathrooms, and new furnace and AC (2023) for your year-round comfort.The home's east-west exposure ensures plenty of natural light throughout the day, and the oversized garage provides private parking and extra storage. Tenants will also have access to awell-managed community complex featuring three private parks, a pool, and ample visitor parking.Located steps from top-rated schools (Arbor Glen P.S., Highland M.S., and A.Y. Jackson S.S.), TTC and YRT transit, Fairview Mall, The Shops on Steeles, Seneca College, York University Markham, and major highways (401, 404, 407), this home truly offers the best of urban convenience and suburban tranquility. Move-in ready and impeccably maintained, this rental combines modern finishes, functional design, and an unbeatable location-ideal for families, students, and professionals alike. Don't miss your chance to lease this stunning home! (id:61852)
Sutton Group - Summit Realty Inc.
19 River Rock Crescent
Brampton, Ontario
Welcome to this showstopping detached home in the heart of Fletchers Meadow! This stunning 4+1 bedroom, 4 bathroom home is perfectly situated in a quiet neighborhood, fronting onto beautiful green space. The main floor welcomes you with a grand family room above the garage, featuring a cathedral ceiling and double doors leading to a balcony with serene views of Hesp Valley. The open-concept layout highlights an upgraded kitchen with quartz countertops and brand-new stainless steel appliances. A separate dining room and living area provide ample space for gatherings, while the convenience of a main-floor laundry room adds to everyday ease. Upstairs, the stylish second floor offers a spacious primary suite with a walk-in closet and a luxurious 5-piece ensuite bathroom. Three additional generously sized bedrooms, each with windows and closets, share a modern 4-piece bathroom. The professionally finished basement with a separate entrance boasts soaring 11-foot ceilings, a large open living area, 1 bedroom, and a 4-piece bathroom perfect for an extended family or rental income potential. Outside, the home features a large driveway with parking for 4 vehicles and a beautifully maintained front and backyard. Ideally located within walking distance to schools, parks, trails, and transit, and just minutes from the GO Station. Dont miss this incredible opportunity to own a beautiful home in one of Brampton's most sought-after communities! (id:61852)
RE/MAX Paramount Realty
101 - 5150 Winston Churchill Boulevard
Mississauga, Ontario
Welcome to 5150 Winston Churchill in sought after Churchill Meadows. Beautifully upgraded & spacious condo suite with private entrance from front terrace. 682 square foot interior. Ideal for first-time buyers or those looking to downsize. Open concept living and dining areas feature 9-foot ceilings, stainless steel appliances & breakfast bar. Dining area open to living room with walk out to terrace. Bright primary bedroom with a spacious double-door walk-in closet. Ensuite laundry & plenty of storage. Conveniently located within walking distance to Erin Mills Town Centre, restaurants, schools, parks, and everyday amenities. Easy access to public transit and highways 403/407/401. (id:61852)
RE/MAX Realty Services Inc.
86 Andes Crescent
Vaughan, Ontario
Welcome To This Spacious And Bright 3-Bedroom Semi-Detached Home In Vellore Village! 1,860 SF Beautiful And Bright Family Home In The Heart Of Vaughan. Situated On A Premium Corner Lot, This Home Features 9' Ceilings, Hardwood Floors Throughout Main Floor. Large Eat-In Kitchen Features Stainless Steel Appliances, A Breakfast Bar With Walk-Out To Fenced Backyard. Huge Primary Bedroom Has A 4-Piece Ensuite And Walk-In Closet. The Main Level Also Includes A Convenient Laundry Room. A Generously Sized Backyard. Excellent Location Just Steps From Hwy 400/407, Vaughan Hospital, Public Transit Including The Subway Station, Restaurants, Parks, Top-Rated Schools, A Community Centre, And Major Attractions Like Vaughan Mills And Wonderland. Family Friendly Neighborhood. Must See! (id:61852)
Homelife Landmark Realty Inc.
174 Gibbons Street
Oshawa, Ontario
Introducing 174 Gibbons Street a spacious and income-generating property ideal for both first-time and experienced investors! $3,720 in current monthly rental income! This well-kept, all-brick detached home sits in a prime location and features generous parking and a large backyard. Whether you are looking to rent out both units or live in one and rent the other, this property offers flexibility and great potential. The upper level features a 2-bedroom unit, while the fully finished basement suite offers 1 bedroom, a full kitchen, bathroom, living area, and private side entrance. Each unit has its own kitchen and laundry facilities for added convenience. Significant updates completed in 2019 include: Two modern kitchens, New appliances and a New furnace. Situated within walking distance to the Oshawa Centre, parks, grocery stores, and close to Highway 401, this location cant be beat. Parking includes a shared rear pad and a private driveway that accommodates 4-5 vehicles. Clean, move-in ready, and full of opportunity! Both tenants are on month-to-month contracts. Upper unit tenants are paying $2,195 plus 66% of utilities. Lower unit tenants are paying $1,525 inclusive of utilities. Tenants pay their own cable. Investor breakdown included in attachments. Seller does not warrant retrofit status of basement. Please note that some images have been virtually staged. (id:61852)
Chestnut Park Real Estate Limited
A - 117 Riverside Drive N
Oshawa, Ontario
Brand new legal basement unit, Bright & Modern 1-Bedroom Apartment in Eastdale, Oshawa Welcome to 117 Riverside Dr, a beautifully renovated 1-bedroom apartment in Oshawa's sought-after Eastdale community. This brand-new, unit offers a smart and functional layout with thoughtfully placed windows that bring in plenty of natural light. Enjoy modern finishes, brand-new appliances, ensuite Laundry and a fresh neutral-tone paint job designed for comfort and style. Conveniently located with easy access to highways, transit, and amenities, this home is perfect for those seeking a peaceful yet well-connected lifestyle. A wonderful place to call home. **$1,400 for 2 occupants. (id:61852)
Century 21 Leading Edge Realty Inc.
Ph2 - 19b West Street N
Kawartha Lakes, Ontario
Luxury resort-style penthouse living overlooking Cameron Lake in the heart of Fenelon Falls. This exceptional 1,310 sq ft residence offers breathtaking year-round lake views and a private outdoor terrace designed for relaxed waterfront living. The bright, open-concept layout features 10-ft ceilings, expansive windows, and stylish vinyl flooring throughout. The chef-inspired kitchen is equipped with quartz countertops, stainless steel appliances, a generous center island, and abundant storage-perfect for both everyday living and entertaining. The living and dining area is anchored by a cozy gas fireplace and provides seamless access to the terrace, complete with a gas BBQ hookup. Both bedrooms are impressively sized, including a luxurious primary retreat with its own walk-in closet, and a spa-like 4-piece ensuite. Residents enjoy premium amenities including an outdoor pool, landscaped lounge areas, fitness center - offering true lakeside living with the convenience of being steps from the charm of Fenelon Falls. *For Additional Property Details Click The Brochure Icon Below* (id:61852)
Ici Source Real Asset Services Inc.
Lower 1 - 74 Burnaby Boulevard
Toronto, Ontario
Newly Renovated 1 Bedroom Basement Apartment near Eglinton & Avenue Road! Available for Rent at $1675.00 per month Heat and Hydro included. This immaculately renovated and freshly painted one bedroom basement apartment is ready for you to call home. Located in the Highly sought after Eglinton and Avenue Road area, it offers the perfect blend of quiet residential living and urban convenience. Enjoy a modern and clean living space with new finishes throughout. Situated in a prime location in a wonderful neighborhood with easy access to amenities. Starbucks, Tim Hortons, Summerhill Market and the many shops and services of Eglinton avenue are a 2minute walk .The soon to open Eglinton Cross town's (TTC Line 5) Avenue Road station is 200 meters away. Approximately a 10 minute walk to Yonge and Eglinton (TTC subway, Cineplex, Metro, shops ,restaurants and bars. Located on a peaceful and friendly street in an owner occupied home. Serious inquires only . This unit is ideal for a quiet professional looking for a high quality rental in a prime mid town Toronto location. 1675.00 per month Heat and Hydro included. first and last months rent required. 1 year lease . Credit report , employment record and references required.*For Additional Property Details Click The Brochure Icon Below* (id:61852)
Ici Source Real Asset Services Inc.
223 Thompson Road
Haldimand, Ontario
This bright 5-bed, 4-bath, double-garage detached home in the new and growing community of Avalon is the perfect fit for modern family living. Built just under 5 years ago, the home offers a fresh and functional layout with 9' ceilings, a sunken foyer, and recently painted walls ('23), all complemented by pot lights ('21) and contemporary lighting updates ('23).The main level features a seamless flow from the breakfast area to the living spaces--ideal for hosting--while the Great Room stuns with soaring 12' ceilings and French doors opening to a balcony overlooking the Avalon Walkway. A large main-floor laundry room, tucked behind a separate door, includes its own washer and dryer for added convenience. Just off the kitchen, a versatile planning room offers the perfect setup for summer party prep with backyard access or serves as a bright personal workspace. Upstairs, spacious bedrooms wrap around the central Great Room. The luxurious primary suite includes a 5-piece ensuite and his-and-hers walk-in closets, offering the ideal retreat at the end of the day.The professionally finished basement (2023) adds versatility with a well-appointed in-law suite--perfect for extended family or multi-generational living. It includes 1 bedroom plus a den, full kitchen with stainless-steel appliances, open living and dining areas, and its own private laundry. A fire-rated door separates it from the main living area, offering privacy and comfort.The garage includes a 220V EV plug rough-in, ready for future electric vehicle charging. Located in a family-friendly area thats home to the upcoming Pope Francis Catholic Elementary School and Child Care Centre, this home offers space, comfort, and flexibility in one of Caledonia's most desirable pockets. (id:61852)
The Agency
1007 Weston Road
Toronto, Ontario
Welcome to this architect-inspired semi-detached home, rebuilt for modern living, longevity, and sustainability. Thoughtfully updated and offering exceptional flexibility, this property is an incredible opportunity for home ownership in the heart of Mount Dennis. The front façade has been completely redone, featuring a custom entry door, new awning, new glass with UV-reflective film for energy efficiency and privacy. Inside, all new punched windows are triple pane. Enjoy stylish modern washrooms, and a bespoke kitchen showcasing a handcrafted, wrapped stainless-steel countertop and breakfast bar. 3 skylights (2 fixed & 1 operable). All mechanicals and infrastructure have been updated, with permits for peace of mind. Walls insulated to R50 with a combination of medium density foam and mineral wool insulation. Original roof membrane was in good condition, and has been renewed with a silicon membrane to extend its lifespan. The lower level offers a covered separate entrance and a blank canvas with endless potential: ideal for an art studio, workshop, extra storage space, or even a future income suite. Rear lane parking adds convenience. Perfectly positioned steps to the Mount Dennis LRT Station, with proximity to GO Transit, the UP Express and major highways. Walk to Keelesdale Park, York Recreation Centre and the Toronto Public Library. Convenient access to groceries, dining, and everyday essential services, this home blends urban convenience with neighbourhood charm; a mix of big-box shopping @ Stock Yards Village and independent local cafes & shops. Located in a rapidly revitalizing area, this turn-key property is move-in ready and well-poised for long-term growth. Ideal for end users, investors, and home-based businesses. Bigger and better than a condo, with room to grow and no maintenance fees. (id:61852)
Bosley Real Estate Ltd.
1810 - 20 Richardson Street
Toronto, Ontario
Excellent Location! Step To Transit, George Brown College, Loblaws, St Lawrence Market, Hwy Qew , Sugar Beach And More! Outdoor Pool, Exercise Room, Basketball Court, 24 Hrs Concierge. High floor 2 beds 2 baths corner unit with Large balcony. (id:61852)
Homelife New World Realty Inc.
143 - 143 Ashton Crescent
Brampton, Ontario
Value Meets Location! This excellent 3+1 bedroom townhome in the sought-after Central Park Community features large windows that flood the space with natural light, a carpet-free layout, and a beautifully renovated main washroom. The home offers direct garage access, a fully fenced backyard, and a finished basement for added living space. The well-managed complex provides visitor parking and a community/meeting room. Perfectly located near Highway 410, Trinity Common, Brampton Civic Hospital, schools, bus stops, Ellen Mitchell Community Centre, and Professors Lake, this home delivers the ideal balance of comfort, lifestyle, and convenience. (id:61852)
RE/MAX Real Estate Centre Inc.
416 - 1577 Rose Way
Milton, Ontario
Welcome to this clean and cozy townhouse just about a year old and awaits its 2nd occupant. Located in one of Milton's most sought-after communities, Conveniently located near to Hwy 25 and Britannia Rd. this modern home offers 2 spacious bedrooms, 2 full washrooms and 2 under ground next to each other Parking spaces. On the main floor, you'll find an open-concept living and dining area that leads to a private balcony, perfect for relaxing or entertaining. For added convenience, the stacked washer and dryer are also located on the main floor. The beautiful kitchen features a center island, quartz countertops, and stainless steel appliances, including a stovetop, microwave, and built-in dishwasher. The second floor boasts a large primary bedroom with a 4-piece en-suite and a spacious closet. Also a generous size second bedroom with a closet and window along with a 4-piece main washroom, complete this level. The third floor features a utility room and a large rooftop terrace, ideal for soaking up the sun or hosting a BBQ gathering and so on... Make this stunning townhouse your new home today! (id:61852)
Homelife/miracle Realty Ltd
620 Langholm Street
Milton, Ontario
Gorgeous exceptional 1962 Sq. Ft above grade floor plan plus the finished basement offers comfortable living space, including four generously sized bedrooms. This home is thoughtfully designed to meet the needs and desires of todays buyers. Situated on a quiet street in a highly sought-after neighborhood, you'll enjoy convenient access to highways, parks, schools, and shopping. Additional features include pot lights throughout the main floor and basement, a gas hookup on the patio for BBQs, and four-car parking. The finished basement includes a spacious office, a modern washroom, and a bright recreation room with large windows, Near Major Amenities like Good Schools, Grocery, Shopping , Plaza, Walking Trails, Parks and much more. (id:61852)
Kingsway Real Estate
2285 Khalsa Gate
Oakville, Ontario
Welcome to this exceptional end-unit executive freehold townhome in Oakville's highly sought-after Westmount community. With 2,372 sq ft of beautifully finished living space across three levels, this 3-bedroom, 4-bathroom residence is ideal for families, couples, or people looking to downsize...anyone seeking comfort and style.At the walk-in level, a flexible office or den is complemented by a 2-piece bath, interior garage access, and generous storage space -perfect for today's lifestyle.Designed for entertaining, the second level boasts a spacious family room with a cozy fireplace and oversized windows, featuring rich hardwood flooring, smooth ceilings, and recessed lighting that create a bright, contemporary atmosphere. This flows seamlessly into a chef-inspired kitchen complete with stainless steel appliances, quartz countertops, and a large centre island. On this level you also have a large, private 200 sq ft deck-an inviting space to relax and enjoy a meal outdoors.Upstairs, you'll find three well-proportioned bedrooms, two full bathrooms, and laundry room for added convenience. The impressive primary retreat includes generous his-and-hers closets and a spa-like ensuite with a glass walk-in shower. As a premium end unit, the home has an abundance of natural light from windows throughout.Additional highlights include parking for four vehicles (double garage and double driveway) and a prime location close to major highways, walking trails, great schools, shopping, and more. (id:61852)
RE/MAX Escarpment Realty Inc.
18 Frank Kelly Drive
East Gwillimbury, Ontario
Immaculate Bright Brand New 2 Bedroom 9' Ceiling With Sound Isolation , Walk-Out Basement Apartment,W/Separate Entrance From Backyard. Spacious Open Concept Luxury Living Space. Exclusive Laundry, 1 Large 3 Pc Bath Shower, 2 Great Size Bedrooms, 1 Parking Spot Outside. Desirable, Nice And Quite Community. Just Minutes To All Amenities Such As The Go Station, Hwy 404, Upper Canada Mall, Schools And Costco. Must See! (id:61852)
RE/MAX One Realty
< - 1047 Barton Way
Innisfil, Ontario
Modern 2762 Sq ft Regatta Model Bright And Open Main Floor Plan Features Stainless Appliances And Attached Pantry, coiffured ceiling treatments. 10ft ceiling on main floor, Master Bedroom With 5 pc Ensuite Bath (deep tub and Glass shower) And 2 Walk-In Closets, Double Car Garage With Inside Entry. Granite counter top, Porcelain tile flooring in Kitchen, bathrooms and entry, Hardwood Flooring in Great and Family rooms. Double Car Garage With Inside Entry and 2 garage door openers. Fenced Yard, Parking For Two Additional Cars. Great Commuter Location. Close to Lake Simcoe. No pets. No smoking. Tenant To Pay All Utilities. Hot water heater is a rental to be paid by tenant. (id:61852)
Coldwell Banker The Real Estate Centre
80 Futura Avenue
Richmond Hill, Ontario
Gorgeous Home Located At High Demand Rough Wood Area, Close To High Ranking Schools (Richmond Rose & Bayview Secondary), Two Spacious Bedrooms with 2 full size washroom In Basement, Close To Schools, Parks, Shops and All Other Amenities. (id:61852)
Homelife Landmark Realty Inc.
6 Tioga Boulevard
Adjala-Tosorontio, Ontario
Desirable 1.75 Acre Pie-Shaped Lot In An Established Estate Lot Neighbourhood. Trees Along Rear Boundary With Level Cleared Area To Build Your Dream Home. Backs On To Of Pine River Valley. (id:61852)
Coldwell Banker The Real Estate Centre
8 Tioga Boulevard
Adjala-Tosorontio, Ontario
Desirable 1.83 Acre Pie-Shaped Lot In An Established Neighbourhood. Trees Along Rear Boundary With Cleared Area To Build Your Dream Home. Backs On To Of Pine River Valley. Entrance Culvert Installed. (id:61852)
Coldwell Banker The Real Estate Centre
76 Highhill Drive
Toronto, Ontario
Welcome to this beautiful home in the highly desirable Wishing Well neighbourhood-an ideal choice for families seeking a safe, convenient, and welcoming community. Situated on a quiet, child-friendly cul-de-sac, this home is just steps from an elementary school, nearby parks, and public transit, making everyday living easy and stress-free. Offering generous living space for a growing family, the home features a functional layout well suited for both daily family life and entertaining, and is move-in ready. Enjoy exceptional convenience with close proximity to Fairview Mall, shopping centres, the public library, and quick access to Highways 404 and 401, allowing for seamless commuting across the city. The surrounding area continues to see new developments, highlighting strong future growth and investment potential. Excellent income potential: the property currently generates approximately $5,000 in monthly rental income, derived from the above-grade 3-bedroom unit and a one-bedroom basement apartment with a separate entrance. This makes the home not only ideal for family living but also a strong income-producing investment opportunity in a highly sought-after neighbourhood. Minutes to Walmart, No Frills, Costco, Metro, Home Depot, gas stations, banks, Shoppers Drug Mart, and more. Property is tenanted.(Some photos have been virtually staged to showcase the property's potential.) (id:61852)
Century 21 The One Realty
603 - 5180 Yonge Street
Toronto, Ontario
Client RemarksWelcome to this beautifully designed 1-bedroom suite featuring a spacious 90 sq ft north-facing balcony and a highly functional layout. Enjoy upscale finishes including a modern kitchen with quartz countertops and a custom closet organizer for added storage and convenience.This unit offers direct underground access to the subway and parking, making commuting a breeze. Experience the best of condo living with 24-hour concierge service and a full range of premium amenities including a fitness center, yoga studio, Zen spa lounge, billiard/game room, and a stunning outdoor terrace.Located in the heart of North York, you're just steps from Mel Lastman Square, top-rated restaurants, shops, and theaters. This is an ideal opportunity for first-time buyers, investors, or anyone looking to live in one of Torontos most vibrant communities! (id:61852)
Hc Realty Group Inc.
1109 - 225 Sumach Street
Toronto, Ontario
Welcome home to this sun-filled, spacious 2-bedroom, 2-bathroom suite on the 11th floor of DuEast Condos by Daniels, featuring gorgeous, open views over Regent Park through floor-to-ceiling windows and soaring 9' ceilings. The smart open-concept layout offers a sleek, modern kitchen with quartz countertops and stainless/integrated appliances, perfect for hosting, relaxing, or working from home. Step out onto your private balcony and enjoy peaceful park views right in the heart of the city.Enjoy a full amenity-rich lifestyle with a fully equipped gym, yoga studio, rooftop terrace with BBQs and gardens, party and meeting rooms, kids' zone, and 24-hour concierge. EV charging on-site, plus the added bonus of parking and a locker included - a rare and valuable convenience downtown.Set in the centre of Regent Park's vibrant, revitalized community, you're steps to the Aquatic Centre, Athletic Grounds, MLSE rink, parks, FreshCo, cafés, restaurants, and TTC streetcar. Quick access to the DVP, Gardiner, Distillery District, Corktown, and downtown core makes getting around effortless.A fantastic opportunity to lease a stylish, move-in-ready 2-bedroom, 2-bath home that delivers space, views, and true city convenience - all in one of downtown's most dynamic neighbourhoods. (id:61852)
Homelife Classic Realty Inc.
