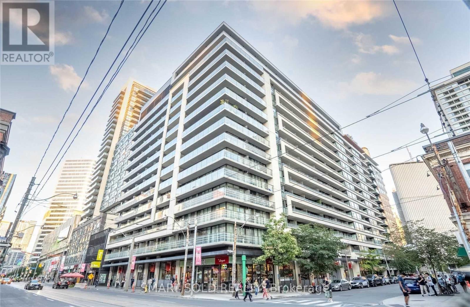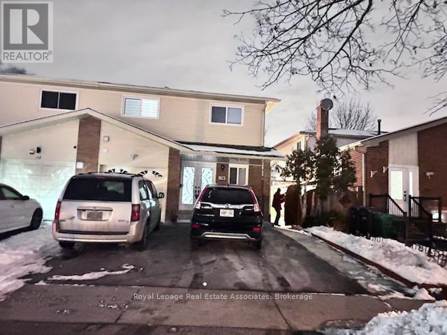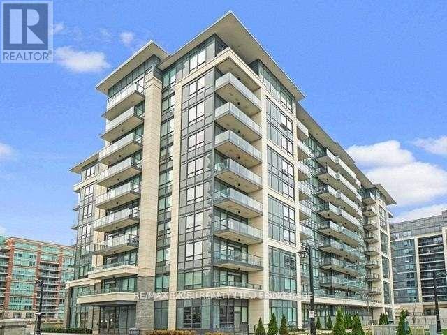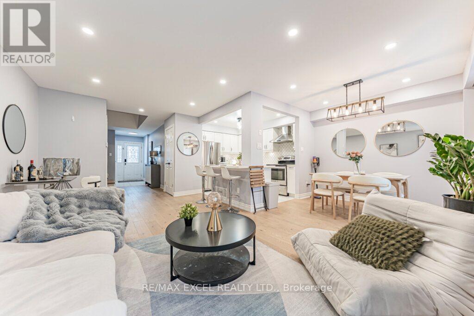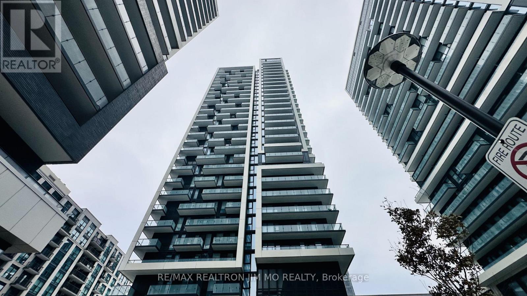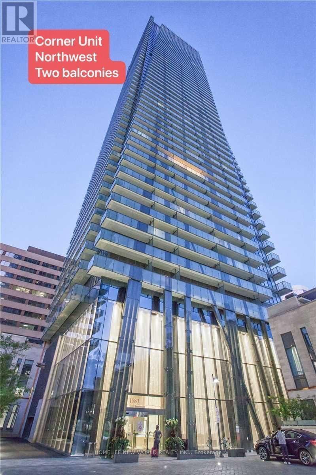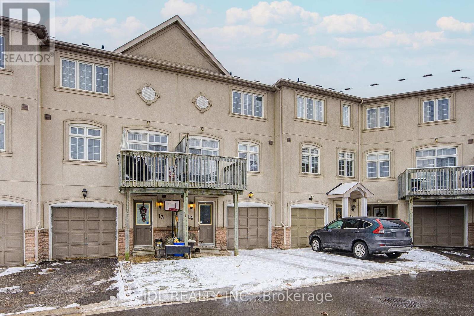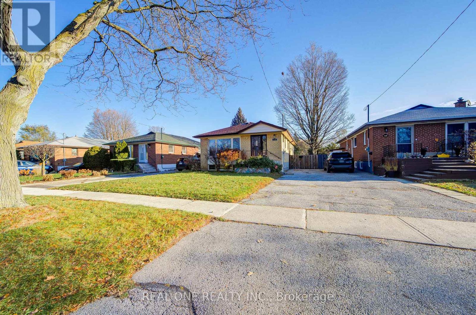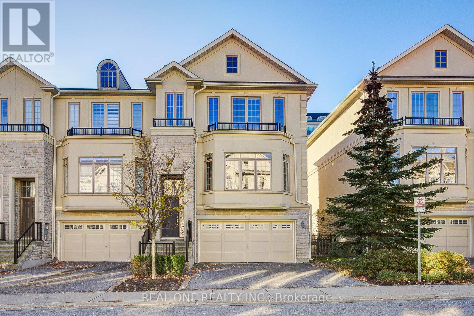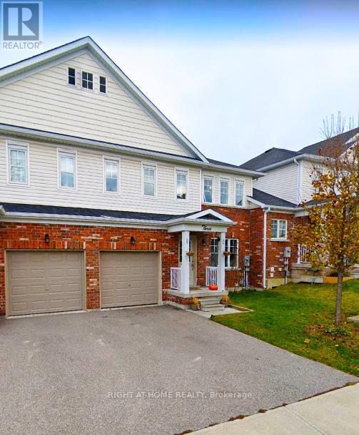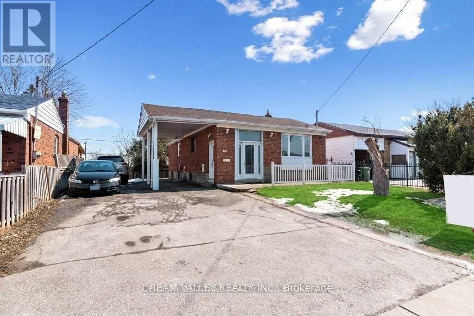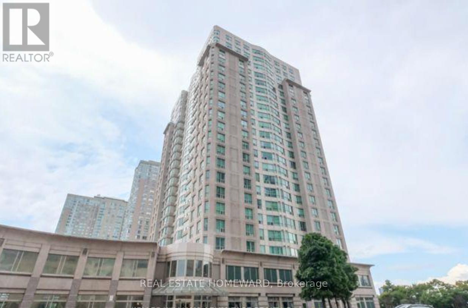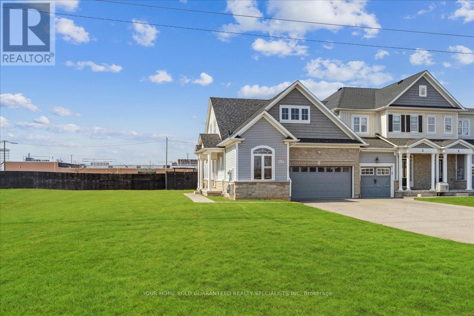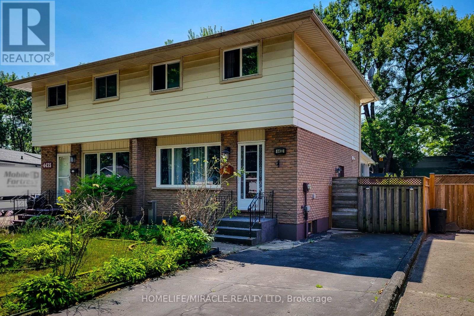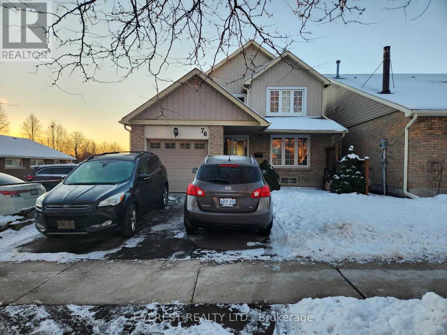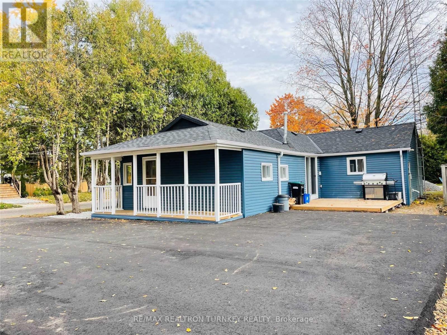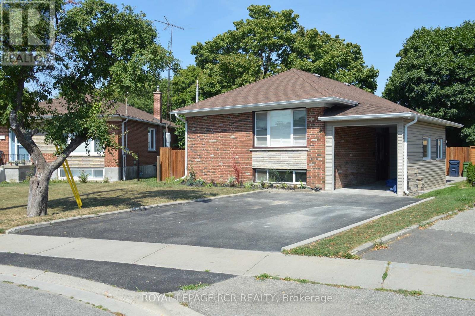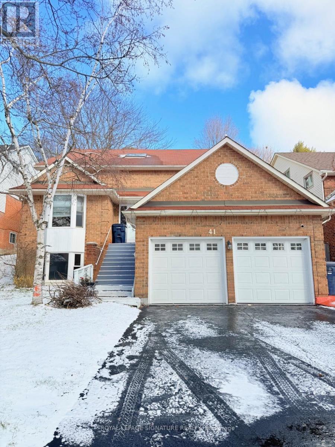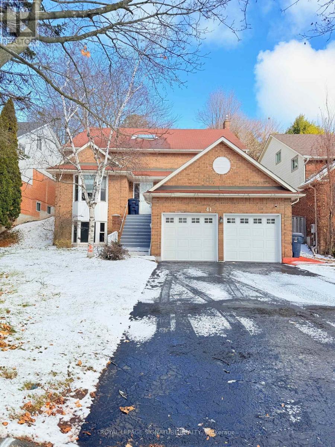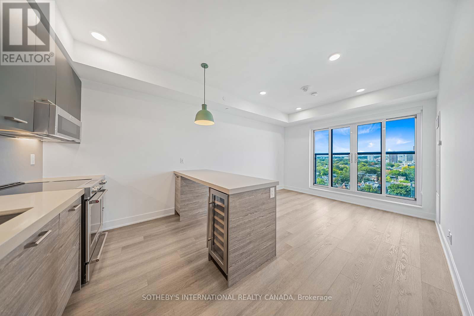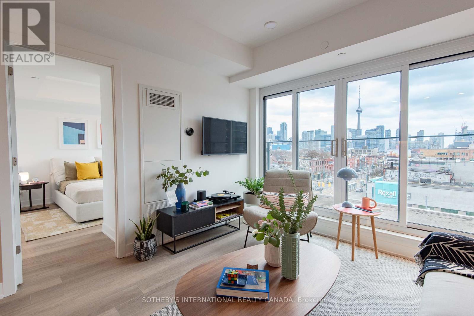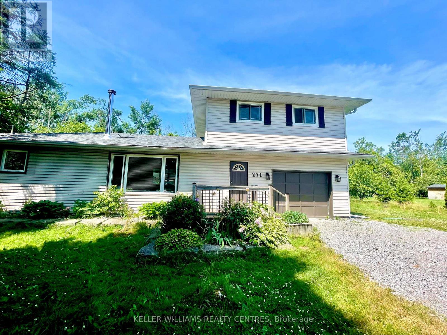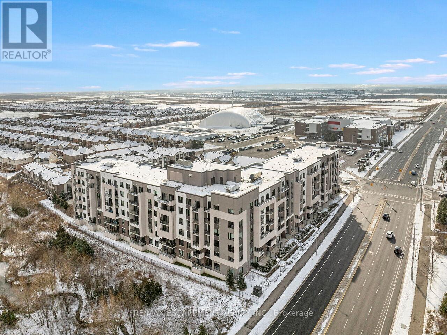820 - 111 Elizabeth Street
Toronto, Ontario
*Spacious & Bright 1 Bedroom + Den Unit*Located In The Heart Of Toronto*Right Next To City Hall, Eaton Centre, Subway, Restaurants, Toronto Metropolitan University, Shopping and Walking Distance To Financial & Entertainment District*Huge Roof Top Deck W/Bbq Area.*24 Hr Concierge, Indoor Pool, Gym On 1st & 3rd Floors, Party Room* TTC@door. (id:61852)
Smart Sold Realty
130 Kingswood Drive
Brampton, Ontario
Well-maintained 2-bedroom, 1-bathroom basement apartment located in a quiet, family-friendly Brampton neighbourhood. Functional layout with spacious principal rooms and ample natural light. Conveniently situated near parks, schools, shopping, and public transit, with easy access to major roadways including Kennedy Rd N and Williams Pkwy. Ideal for professionals or small families seeking comfort and convenience. Tenant is to pay for 30% Utilities. (id:61852)
Royal LePage Real Estate Associates
210 - 396 Highway 7 E
Richmond Hill, Ontario
Bright And Cozy One Plus Den Unit. Open Concept, Only 1.5 Yrs Old. Great Location! One Parking And Locker Included (id:61852)
RE/MAX Excel Realty Ltd.
15 Knightsbridge Way
Markham, Ontario
The perfect starter home you've been waiting for! Bright and open-concept, this beautifully updated home features over $150,000 in top-to-bottom upgrades, allowing your family to move in and enjoy immediately-without the cost or stress of renovations. The stylish, modern kitchen is fully upgraded with a designer backsplash, undermount lighting, hood fan, and a large quartz island, making it ideal for everyday cooking, entertaining friends, or family gatherings. Tastefully selected tile enhances the foyer, kitchen, and primary bathroom, while light-toned hardwood flooring flows throughout the main and second levels. The spa-inspired primary en-suite has been refreshed with a sleek glass shower and contemporary vanity. Smooth ceilings, pot lights on the main floor, and an elegant hardwood staircase with iron spindles complete the home's polished look. The finished basement provides valuable additional living space with laminate flooring and a functional pantry/cold room-perfect for storage, it can be your home office, kids play space or turn it into a in-law suite. Addition to the cozy interior, extraordinarily to a condo townhome, this gem comes with a cute private backyard garden, feel free to grow your own mini garden here or use as a leisure space. At last but not least, this home nestled in a highly walkable and convenient neighborhood, you're just minutes from the high ranking schools, hospital, GO Train, grocery stores, Markville mall, transit, 407 and many more! Added peace of mind comes from an energy-efficient featuring a Home Energy Audit completed in May 2022, upgraded attic insulation in June 2022, and a new roof completed in 2023. Don't miss out of this affordable, stylish, and truly move-in ready smart home! (id:61852)
RE/MAX Excel Realty Ltd.
2506 - 105 Oneida Crescent
Richmond Hill, Ontario
Pemberton's prestigious development. Rare 2 Bed, 2 Bath high-floor unit (25th level) with 1 Parking. 9ft ceilings, floor-to-ceiling windows, upgraded gourmet kitchen. Primary suite includes a custom walk-in closet and ensuite. Spacious balcony offers stunning views.Prime Location, Minutes to Langstaff GO Station & Hwys 404/407. Walk to Hillcrest Mall & major retail. Ideal Richmond Hill living! (id:61852)
RE/MAX Realtron Jim Mo Realty
1208 - 1080 Bay Street
Toronto, Ontario
Pemberton's U Condominiums: A Spacious, Bright Corner-Unit 1 Bedroom With Two 204 SqFt Wraparound Balconies! Floor To Ceiling Windows. Walking Distance To UofT, Subway, Bloor St., Yorkville Ave., Hazelton Lanes, Art Galleries, Restaurants Etc. Aaa Location!!! 5 Star Roof Top Amenities (Approx. 4500 Sf.) Including Gym, Party Room, Media Room, Terrace With Amazing Views Over The City, Etc.. Visitor Parking (id:61852)
Homelife New World Realty Inc.
1805 - 45 Charles Street E
Toronto, Ontario
Step into a stylish downtown living at the famous Chaz Condos. A bright and thoughtfully designed 1-bedroom 1 bath in the heart of Toronto's most walkable neighbourhood. This modern unit features an open-concept layout with floor-to-ceiling windows and a walk-out balcony. Easy access to amenities and steps away from the best the city has to offer- famous Yorkville, endless shopping, amazing dining & cafes and the Yonge/Bloor TTC line all at your doorsteps. (id:61852)
RE/MAX Excel Realty Ltd.
14 - 10 Post Oak Drive
Richmond Hill, Ontario
Fully Furnished 3 Bedroom 2 Washroom Townhouse at prime location. Rent include high speed WIFI. FLEXIBLE lease term, can do month by month or fixed term lease. Walk To Yonge Street And Transit. Near Shops And Schools. Open Concept With Large Kitchen. Breakfast Room Overlooking The Family Room With Fireplace. Formal Dining Room & Living Room. All existing furniture could stay. (id:61852)
Jdl Realty Inc.
73 Farmbrook Road
Toronto, Ontario
Newly Renovated With New Painting and New Engineer Hardwood Floor Throughout* Modern Neutral Decor! 2 Separate Laundry* Separate Entrance To Basement Apartment , Currently One Bedroom and Can easily Convert to 2 Br Apartment With Separate Laundry * Located @ Convenient location , Walk To Go Train, Steps To Ttc. School & Large Park Across The Street* Close to Scarbough Town Center Mall and UOT Scarbough Campus (id:61852)
Real One Realty Inc.
71 Bloorview Place
Toronto, Ontario
Luxury living in the heart of North York. Bright & Spacious End unit with direct access to Aria Condo's first-class amenities* Extensive upgrades include quartz countertops, backsplash, marble bathroom, central vacuum, Flat Ceiling throughout*Closet Originers* Features a private front staircase and a finished lower level with walk-out access to the yard* Gas BBQ hookup available* The owner has made numerous upgrades beyond the builder's original specifications, including custom-designed luxury light fixture by RH, upgraded all bathrooms with Toyo toilets and decorative touches, Water softener system, and ceiling moldings* Enjoy ultimate convenience with direct access to Highway 401, TTC routes, and the subway. Just minutes to Bayview Village, North York General Hospital, IKEA, and Fairview Mall. Move-in ready-perfect for growing families, first-time buyers, and investors. (id:61852)
Real One Realty Inc.
3 Peartree Court
Barrie, Ontario
*LOCATION*LOCATION*LOCATION* Welcome to 3 Peartree Court! This charming 3 bedroom 2.5 bath townhome located on a quiet cul-de-sac just steps away from Barrie's Minet's Point Park and a quick 6 minute drive to Barrie's Centennial Beach Park. Great layout for the family who likes to gather and entertain with separate living area and a walkout to the fenced in backyard from the kitchen. The living/dining offers brand new luxury vinyl plank flooring and a large picture window overlooking the front yard. Get cozy in any of the 3 bedrooms newly fitted with brand new carpeting with lush underpadding for your comfort, especially on those cold Barrie days/nights! A 2pc powder on the main floor adds to the convenience when hosting family and friends. The primary boasts a 4pc ensuite, a large walk-in closet and windows across one wall which fills this bright room with natural sunlight. The additional two bedrooms on this level both offer large closets and windows that offer loads of natural light into the space. Come see for yourself and discover why this quaint abode is perfect for you and your family. (id:61852)
Right At Home Realty
Main - 1501 Danforth Road
Toronto, Ontario
Beautiful, spacious 3-bedroom bungalow with 2 full washrooms available for lease in a prime, highly convenient location. TTC at your doorstep with quick access to Hwy 401. Close toScarborough Town Centre, shopping, banks, and all essential amenities. Tenant to pay 50% of all utilities. Tenant responsible for snow removal during winter and lawn care/maintenance during summer months. (id:61852)
Dream Valley Realty Inc.
Ph305- Roomb - 18 Lee Centre Drive
Toronto, Ontario
Don't miss this opportunity to live in this building with Great Amenities, Swimming Pool, Gym, Squash and badminton Court. 24 Hour Concierge, Easy Access To Hwy 401, W/D to STC, City Office, GO & Rapid Transit, Centennial & UofT. Spacious, Full of light, Furnished Room #B (total 108 sqft) features a mirrored closet & a double bed, and a desk & chair can be provided if needed. The room has Laminate flooring. Sharing a washroom with the second tenant IN room A(a male tenant, college professor), the other two rooms are occupied by the landlord's family. All utilities are included. (id:61852)
Real Estate Homeward
1 Dorchester Boulevard S
St. Catharines, Ontario
Modern Luxury Meets Functional Design In This Stunning Builder Model Home! This Beautifully Crafted End Unit Townhome Offers 1580 sqft, 5 Spacious Bedrooms And 4 Full Bathrooms, Making It Ideal For Downsizers Or Multi-Generational Families. The Thoughtful Layout Includes 2 Bedrooms On The Main Floor, 2 Full Bathrooms, And An Open-Concept Living Space With Soaring Vaulted Ceilings And A Sleek Gas Fireplace. The Second Floor Features A Private Bedroom With A Full Bathroom & A Versatile Loft Area. The Basement Includes 2 Additional Bedrooms, A Full Bathroom, A Kitchen, And A Separate Entrance Through The Garage-Perfect For Extended Family Or Rental Potential. Premium Features And Finishes Include A Chef's Kitchen With Upgraded Cabinetry, Quartz Countertops, Touch Activated Faucet, A Breakfast Bar, Elegant Pendant Lighting, One Touch Lighting System. The Spa-Like Ensuite Offers A Glass-Enclosed Rainfall Shower, Premium Tiling, And A Walk-Through Closet-To-Bathroom Design & Vaulted Ceiling In The Bedroom. Premium Upgrades Throughout Include High-End Finishes, Custom Built-Ins, Hardwood Flooring, And Designer Light Fixtures. Parking Is A Breeze With A Finished, Heated 2-Car Garage Plus Driveway Space For Up To 10 Vehicles. Located Just Steps From The Scenic Welland Canal Trail And Within Walking Distance To Parks, Recreation, Shops, And Restaurants-Plus Easy Access To The QEW And Public Transit-This Home Delivers Both Lifestyle And Convenience. Don't Miss Your Chance To Own A Rare Offering That Perfectly Balances Elegance, Space, And Location! (id:61852)
Your Home Sold Guaranteed Realty Specialists Inc
4433 Meadowvale Drive
Niagara Falls, Ontario
Discover the perfect blend of comfort, convenience, and potential in this charming semi-detached 2-story gem. Nestled in a vibrant neighborhood, this home is perfect for families and individuals alike. With 3 spacious bedrooms and 2 bathrooms, there's ample space for your family to thrive. An additional bedroom in the basement provides extra room for guests or a home office. This home needs a bit of love, offering you the perfect opportunity to add your personal touch. The delightful 3-season sunroom is perfect for relaxing and entertaining, allowing you to enjoy the beauty of every season. Spend more time enjoying your home with a low-maintenance yard, and take advantage of the 3-car driveway offering plenty of parking space for your vehicles and guests. Conveniently located near schools, parks, public transportation, and a variety of amenities, everything you need is just a stone's throw away. This home offers you the chance to customize and modernize it to your taste, making it an ideal investment or the canvas for your dream home. Embrace the potential and make this property something truly special. (id:61852)
Homelife/miracle Realty Ltd
76 Lafferty Street
Toronto, Ontario
Stunning detached home in a prime Etobicoke location featuring 3 spacious bedrooms plus a 1-bedroom finished basement with separate office and Rec Room, ideal for extended family or additional living space. Bright and functional layout with generous room sizes, modern finishes, and ample natural light throughout. Well-maintained property with a private backyard and ample parking. Close to TTC, major highways, parks, schools, shopping, and all essential amenities. (id:61852)
Everest Realty Ltd.
18 River Drive
East Gwillimbury, Ontario
Beautiful 3-bedroom, 2-bathroom bungalow within walking distance to River Drive Parkette, featuring public park space and water access to the Holland River. This home was thoughtfully renovated in 2022, with updates including new flooring, pot lights, modernized bathrooms and shower, and a new asphalt driveway. Enjoy all that Holland Landing has to offer, including local favourites such as Tatlows Restaurant, Santa Fe Pizza, and The Neighbourhood Market. The welcoming, family-friendly neighbourhood is close to public schools, including Park Avenue Public School, just a 5-minute drive away. Situated on a large, private 50 x 150 ft lot, this home provides plenty of space for your family. Conveniently located near Highway 404, GO Transit, Costco, and Upper Canada Mall, this move-in ready home perfectly combines comfort, charm, and community. (id:61852)
RE/MAX Realtron Turnkey Realty
36 Electro Road
Toronto, Ontario
Renovated Basement Apartment. Bright Living Room with Above Ground Windows. Newer Kitchen, Doors, Trim, Pot Lights, Laminate Floors Throughout. Newer 4 Pc Bathroom. One Parking Space. Easy Walk to TTC on both Lawrence and Warden. Great Yard with Patio. Close to Stores and Restaurants (id:61852)
Royal LePage Rcr Realty
Unit 1 - 41 Broadbridge Drive
Toronto, Ontario
Basement Unit 1 for Lease!!! Bright, spacious, and fully above-grade lower-level apartment with private separate entrance and separate shared laundry with unit 2. This 1-bedroom, 1-bathroom unit is filled with natural light from large windows throughout, offering a bright and airy feel rarely found in basement suites. Features include: 1 generous bedrooms, Full 4-piece bathroom, Separate side entrance (shared hallways). Located in the highly sought-after West Rouge community, just steps from the lake, parks, trails, TTC, Rouge Hill GO station, Hwy 401, schools, shopping, 10min drive to UofT Scarborough, Centennial College and all amenities. Enjoy quiet, family-friendly surroundings while being minutes from everything you need. Immediate possession available. Perfect for professionals, small families, or anyone seeking a bright, spacious, and private lower-level home in one of Scarborough's most desirable waterfront neighborhoods. (id:61852)
Royal LePage Signature Realty
Unit 2 - 41 Broadbridge Drive
Toronto, Ontario
Basement Unit 2 for Lease!!! Bright, spacious, and fully above-grade lower-level apartment with private separate entrance and separate shared laundry with unit 1. This legal 2-bedroom, 1-bathroom unit is filled with natural light from large windows throughout, offering a bright and airy feel rarely found in basement suites. Features include: 2 generous bedrooms, Full 4-piece bathroom, Open-concept living and dining area, Separate side entrance (shared hallways), Ample storage space. Located in the highly sought-after West Rouge community, just steps from the lake, parks, trails, TTC, Rouge Hill GO station, Hwy 401, schools, shopping, 10min drive to UofT, Scarborough, Centennial College and all amenities. Enjoy quiet, family-friendly surroundings while being minutes from everything you need. Immediate possession available. Perfect for professionals, small families, or anyone seeking a bright, spacious, and private lower-level, home in one of Scarborough's most desirable waterfront neighborhoods. (id:61852)
Royal LePage Signature Realty
511 - 484 Spadina Avenue
Toronto, Ontario
Welcome to Waverley, a boutique purpose-built rental residence by Fitzrovia, located at the iconic corner of College Street and Spadina Avenue. Thoughtfully designed to reflect the creative energy and heritage of the neighbourhood, Waverley blends contemporary architecture with artistic interiors and hospitality-inspired living. The building pays tribute to the site's storied past, including the historic Silver Dollar Room, seamlessly integrated into a modern residential experience.Suites feature smart, efficient layouts with elevated designer finishes, including stainless steel KitchenAid appliances, quartz countertops, integrated dishwashers, in-suite laundry, custom millwork, smart keyless entry, and Wi-Fi-enabled Nest thermostats. Select suites offer kitchen islands and wine fridges. Pet-friendly building. Residents enjoy a comprehensive amenity collection including a signature rooftop infinity pool, The Temple commercial-grade fitness centre, yoga and spin studios, co-working and lounge spaces, screening room, pet spa, landscaped terraces with BBQs, and a double-height lobby featuring 10 DEAN Café & Bar and Greenhouse Juice. Additional conveniences include 24-hour concierge, secure parking, bike storage, EV charging, luxury car share, and professional on-site management. Steps to Kensington Market, Little Italy, Chinatown, U of T, and TTC streetcars, offering immediate access to some of Toronto's most vibrant cultural destinations. A rare opportunity to lease in one of downtown Toronto's most distinctive rental communities. (id:61852)
Sotheby's International Realty Canada
1606 - 484 Spadina Avenue
Toronto, Ontario
Welcome to Waverley, a boutique purpose-built rental residence by Fitzrovia, located at the iconic corner of College Street and Spadina Avenue. Thoughtfully designed to reflect the creative energy and heritage of the neighbourhood, Waverley blends contemporary architecture with artistic interiors and hospitality-inspired living. The building pays tribute to the site's storied past, including the historic Silver Dollar Room, seamlessly integrated into a modern residential experience.Suites feature smart, efficient layouts with elevated designer finishes, including stainless steel KitchenAid appliances, quartz countertops, integrated dishwashers, in-suite laundry, custom millwork, smart keyless entry, and Wi-Fi-enabled Nest thermostats. Select suites offer kitchen islands and wine fridges. Pet-friendly building.Residents enjoy a comprehensive amenity collection including a signature rooftop infinity pool, The Temple commercial-grade fitness centre, yoga and spin studios, co-working and lounge spaces, screening room, pet spa, landscaped terraces with BBQs, and a double-height lobby featuring 10 DEAN Café & Bar and Greenhouse Juice. Additional conveniences include 24-hour concierge, secure parking, bike storage, EV charging, luxury car share, and professional on-site management. Steps to Kensington Market, Little Italy, Chinatown, U of T, and TTC streetcars, offering immediate access to some of Toronto's most vibrant cultural destinations. A rare opportunity to lease in one of downtown Toronto's most distinctive rental communities. (id:61852)
Sotheby's International Realty Canada
271 George Drive
Kawartha Lakes, Ontario
Beautiful Bobcaygeon home available for a flexible short-term lease! This 3-bed, 3-bath property offers bright, spacious living, 2 cozy fireplaces, and a serene yard-just minutes from the lake and local amenities. Ideal for families or a relaxing getaway. Book your viewing today! (id:61852)
Keller Williams Realty Centres
412 - 1105 Leger Way
Milton, Ontario
Discover this stunning, upgraded "Harrison" model in the highly sought-after Hawthorne South Village Residences by Mattamy. This bright and open 2-bedroom, 2-bath condo offers modern style, quality finishes, and serene Northwest views of the Escarpment and pond. Featuring 9-ft ceilings, pot lights, laminate flooring, and large windows that flood the space with natural light. The contemporary kitchen shines with stainless steel appliances, quartz countertops and backsplash, under-cabinet lighting, and a convenient breakfast bar. The spacious primary bedroom includes a walk-in closet and a beautifully upgraded 3-pc ensuite with glass walk-in shower. A generous second bedroom with double closet offers excellent versatility. Enjoy your morning coffee or evening unwind on the private balcony, accessed through elegant French doors. Additional perks include in-suite laundry, 1 underground parking space (P1-#20), 1 locker (P1-#291), and high-speed internet included. Conveniently located in close proximity to top-rated schools, shopping, Milton District Hospital and historic Downtown Milton ~ don't miss your chance to get into home ownership or expand your real estate portfolio! (id:61852)
RE/MAX Escarpment Realty Inc.
