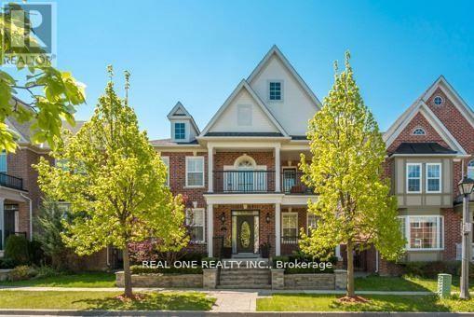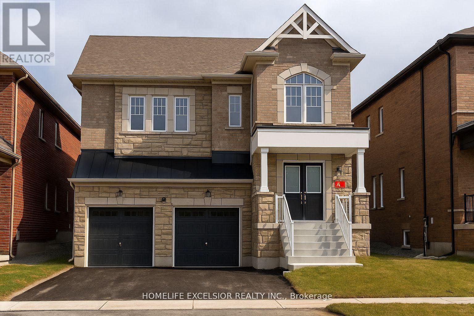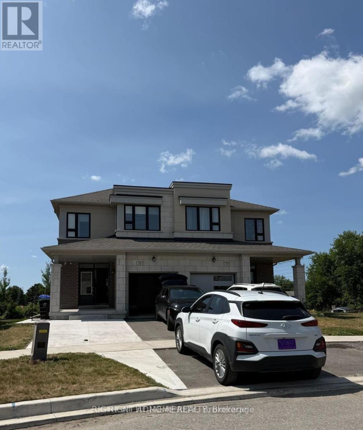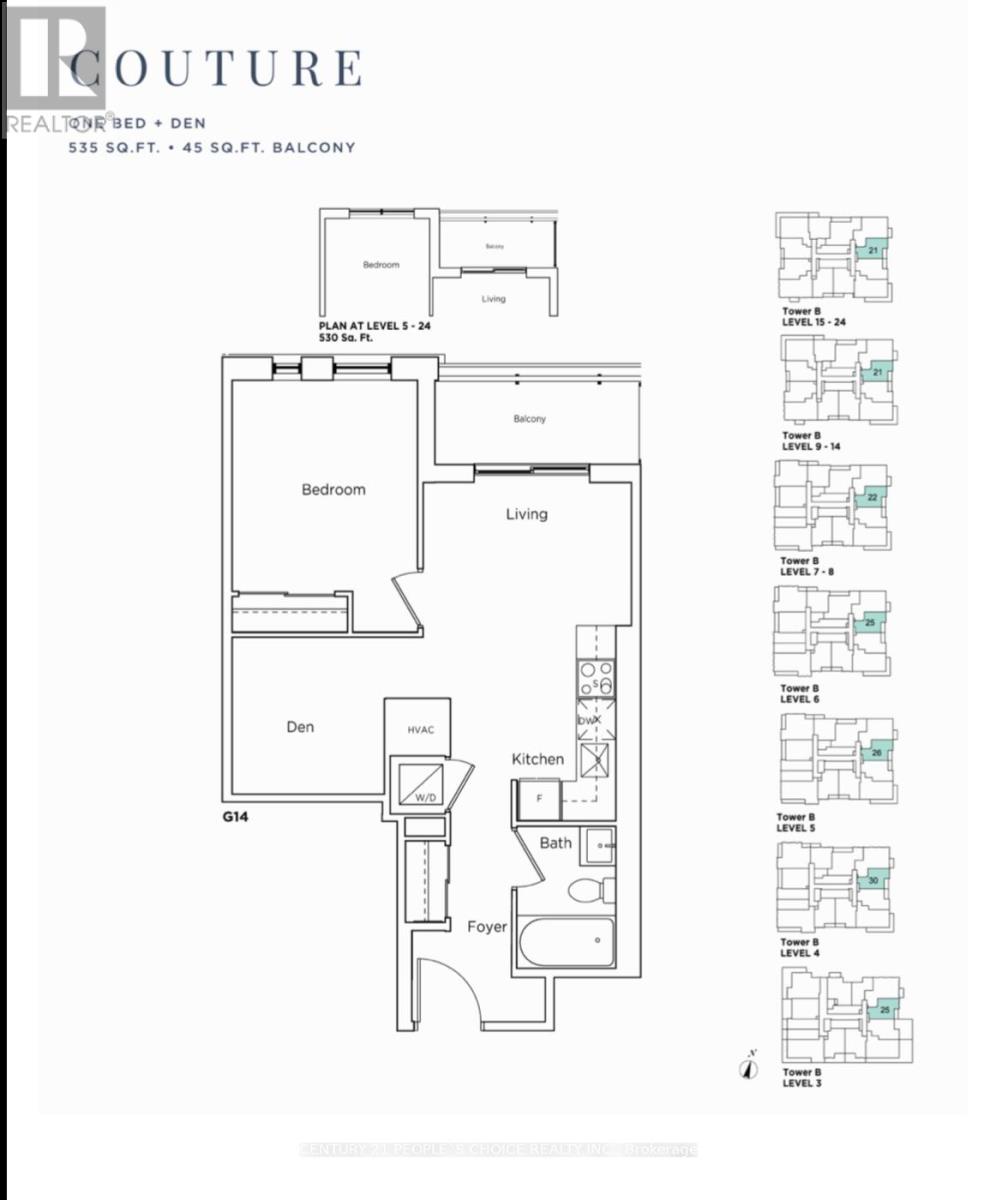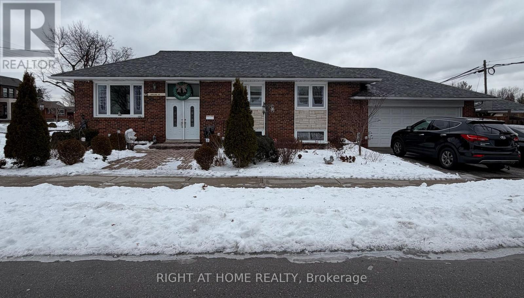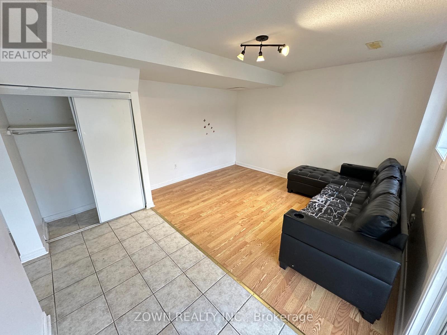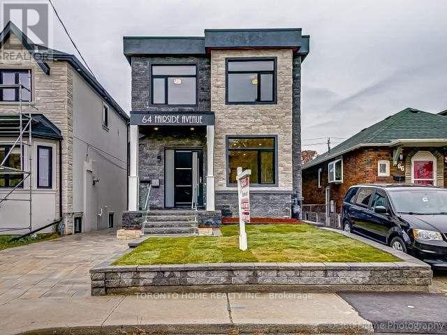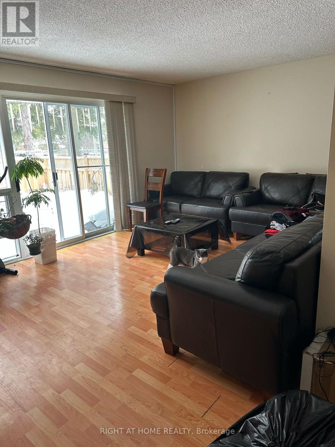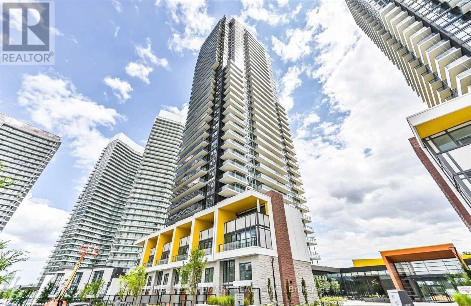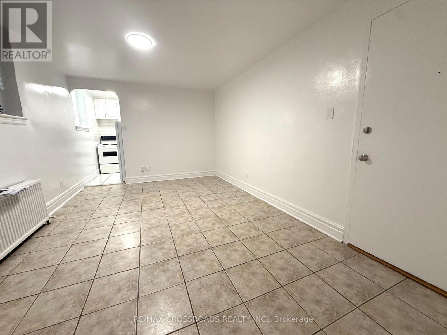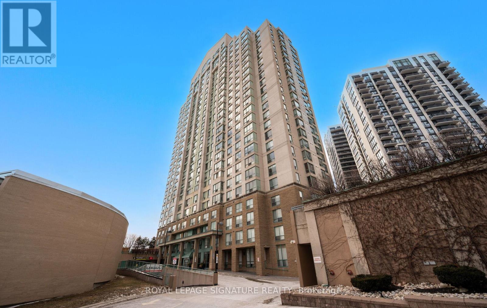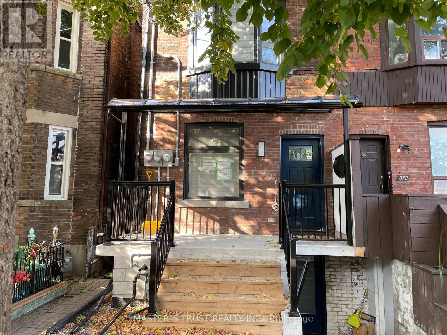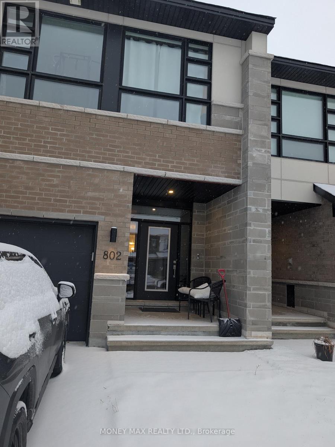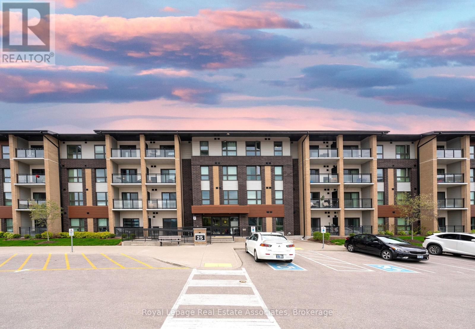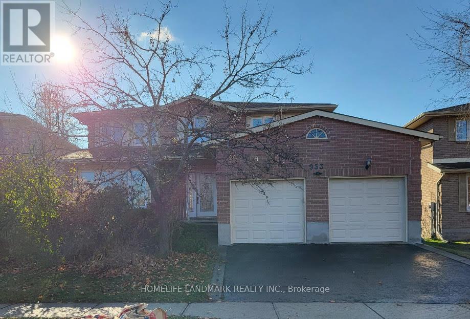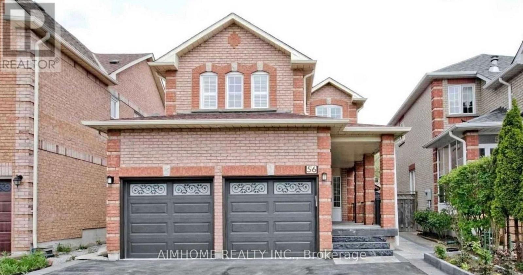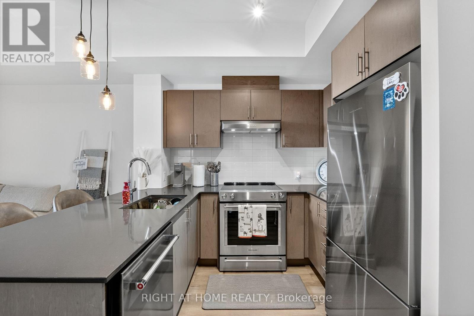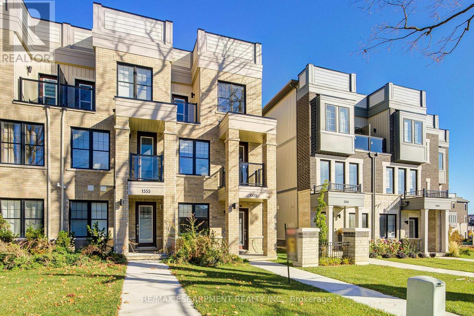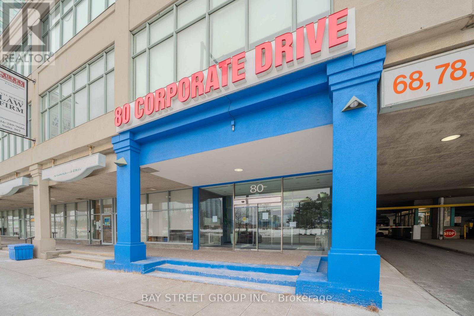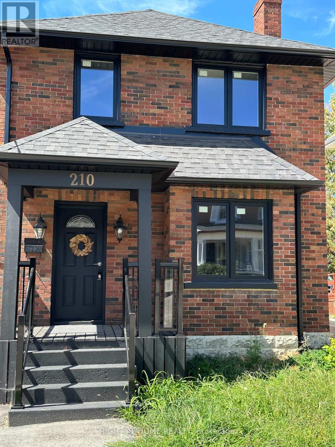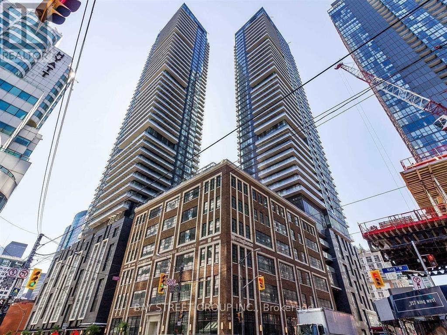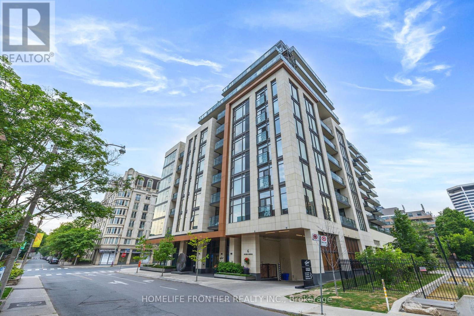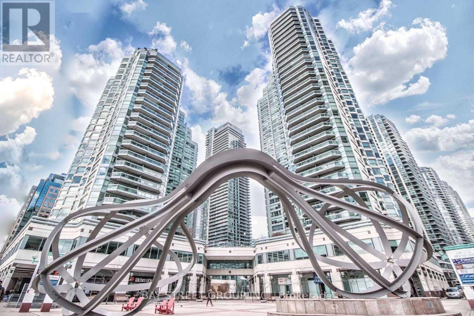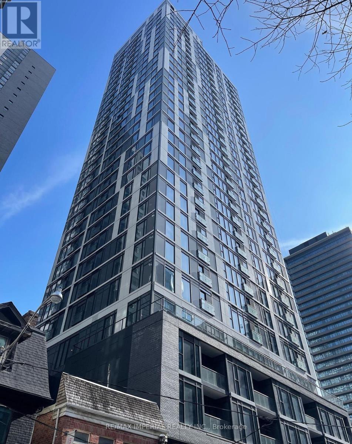63 The Fairways
Markham, Ontario
**Welcome to Prestigious Angus Glen!** This stunning home offers the perfect blend of luxury, convenience, and charm. Nestled in a sought-after neighborhood, you'll enjoy easy walks to **Pierre Trudeau HS**, parks, the recreation centre, and public transit. **Outdoor Oasis:** Expansive interlocking stone patio & walkways &Spacious parking pad. **Elegant Interior Highlights:** Grand great room with cathedral ceilings & floor-to-ceiling windows & Cozy gas fireplace flanked by built-in bookcases , Gourmet kitchen with a bright breakfast area. **Luxurious Living Spaces:** Hardwood floors & staircase for timeless appeal , Modern ensuite with high-end finishes, Fantastically finished basement featuring playroom & ample living space. Don't miss this exceptional home in one of Angus Glens most desirable locations! (id:61852)
Real One Realty Inc.
19 Aida Place
Richmond Hill, Ontario
Brand New 3400 Sqft, 4 Bed 4 Bath Detached Home on a Premium Lot 40X111, Over $150k in Upgrades, Featuring 10' Ceiling On Main, 9' Ceiling On 2nd Floor, Gourmet Kitchen, Centre Island W/Pendant Lighting, Bar Sink & Breakfast Bar, Quartz Countertops W Matching Backsplash, Extended Cabinets, 8ft High Double Front Door & MF 8ft High Interior Doors, Hardwood Floor Throughout, Smooth Ceiling & Pot Lights, Huge Family Room W Large Windows & Gas Fireplace, M/F Office W Large Window, Executive Master-Bedroom W Freestanding Bathtub & Glass Shower, Rain Shower Head & Huge Walk-in Closet, 2nd Floor Media Room W Raised Ceiling Which Can be Converted to 5th Bedroom , 2nd Floor Laundry Rm, Massive Basement W Separate Entrance & Upgraded Windows, 200 Amp, 7 Years Tarion Warranty & Much More. Close To All Amenities, Parks, Schools, Shopping, Restaurants And Lake Wilcox. (id:61852)
Homelife Excelsior Realty Inc.
Basement - 74 Westlake Crescent
Bradford West Gwillimbury, Ontario
Welcome to this immaculate, newly built 1-bedroom apartment offering over 1,000 sq. ft. of beautifully finished living space in a bright, above-grade walk-out basement with a private separate entrance. South-facing and filled with natural light through large windows, this modern suite is airy, functional, and thoughtfully designed.The open-concept layout features a stunning kitchen with quartz countertops, stylish backsplash, stainless steel appliances, and pot lights, seamlessly connected to the living area. A generously sized bedroom, a contemporary 3-piece bathroom with glass shower, in-suite laundry, and a dedicated storage area. A versatile flex space with a custom built-in Murphy bed and new Douglas mattress offers an ideal setup for a home office or guest use. Finished with quality vinyl flooring throughout, this unit is in pristine condition and offers ample storage. Enjoy the added convenience of a walk-out to the backyard, enhancing both natural light and overall livability.Ideally located minutes to Hwy 400 and steps to the GO Station, with easy access to parks, shopping plazas, top-rated schools, community centres, and the downtown core. Residents will also enjoy a brand-new kids' playground nearby and convenient access to the Bradford On-Demand Transit System. All utilities included. Ideal for working professionals or small families seeking a modern, turnkey rental in a prime location. Simply move in and enjoy effortless living. (id:61852)
Right At Home Realty
325 - 2851 Hwy 7
Vaughan, Ontario
Welcome to Vincent Condos in the heart of Vaughan Metropolitan Centre. This stylish 1 Bedroom + Den, 1 Bathroom suite offers approximately 535 sq ft of well-designed living space with a functional layout ideal for professionals or couples. The open-concept living area is filled with natural light, and the versatile den is perfect for a home office or guest space. Located steps to VMC Subway Station, regional bus terminal, and with quick access to Highways 400, 407, and 7. Minutes to York University, Vaughan Mills, IKEA, Costco, Cineplex, and an array of restaurants and amenities. Enjoy modern urban living in one of Vaughan's most connected communities. *PHOTOS COMING SOON* (id:61852)
Century 21 People's Choice Realty Inc.
Basement - 75 Crosland Drive
Toronto, Ontario
Expansive, bright, and fully furnished basement apartment offering over 1,100 sq. ft. of living space. Featuring large windows throughout with California shutters, the unit is filled with natural light and offers a comfortable, open feel rarely found in basement living.Enjoy a spacious living and dining area, a separate kitchen, and an additional versatile nook that can be used as a home office, study area, or bar space.The large bedroom easily accommodates two beds and includes a generous freestanding wardrobe/closet, providing excellent storage.Fully furnished, all utilities included, and one driveway parking space included for added convenience.Ideally located just minutes to TTC transit, Fairview Mall & subway, shopping, and with quick access to Highways 401, 404, and the Don Valley Parkway for an easy commute to downtown Toronto. Surrounded by top-rated schools, steps to Willowfield Gardens Park, featuring a beautiful pond and green space.A fantastic opportunity to lease a bright, spacious, and move-in-ready home in a highly convenient neighbourhood. (id:61852)
Right At Home Realty
124 Meandering Trail
Toronto, Ontario
Beautiful & Spacious Walkout Basement 2 Bedroom, 1 Bathroom, Full Size Spacious Kitchen And Large Concept Living Area. No Carpet, Perfect For Students Or Family Of up to 4. Very Short Drive To U of T Scarborough, Hwy 401 And Much More. No Neighbours In The Back Beautiful Pond View. Lots Of Privacy. 2 Entrances Walkout Entrance Along with a Side Entrance. Big Well Maintained Yard. No Pets. No Smoking. Laundry Shared. $200 Utilities Extra (id:61852)
Zown Realty Inc.
64 Fairside Avenue
Toronto, Ontario
Unfurnished. Only 2 Years Newly Completed Renovated 2 Storey Home with 4 Bedrooms and 2 and half bathroom. Legal Duplex for One Single Family Dwelling. Separate Entrance and Separate Metres from downstairs. Parking on driveway only. No parking in the garage. (id:61852)
Toronto Home Realty Inc.
1 - 3409 St.clair Avenue E
Toronto, Ontario
Prime Location, Minutes Walk to Warden Subway. well maintained End Unit Townhouse, Open concept Living/Dining area. Very Close to Tec School,Park,Shopping,dining,Worship Places. (id:61852)
Right At Home Realty
806 - 95 Mcmahon Drive
Toronto, Ontario
Corner Unit Of Seasons Condo, Sitting At Concord Master Planed Community, Filled With Extravagance And Grandeur. Functional Layout, 9' Ceiling, Floor To Ceiling Windows, Separated 2 Bedrooms, 2 Full Washrooms, Unobstructed South West View, Laminate Flooring T/O, 110 Sf Balcony, Integrated Miele Appliances, Smart Thermostat, Designer Kitchen, Magaclub With Basketball & Tennis Court, Lounge, Gym. Walking Distance To Shops, Supermarkets, Community Center, Ikea, Mcdonald And Subway Station, Easy Access Hwy 401/404. One Parking With Ev Charging Station I (id:61852)
Homelife Landmark Realty Inc.
B7 - 2770 Yonge Street
Toronto, Ontario
Welcome to this stylish and character-filled 1 bedroom suite in a well-maintained boutique building, nestled in one of Toronto's most desirable neighbourhoods just off Yonge Street between Eglinton and Lawrence. STUDENTS WELCOME!! Enjoy the ultimate urban lifestyle with two subway stations nearby and a TTC bus stop right at your doorstep. Walk to grocery stores, restaurants, shops, and cafes. Everything you need is just steps away. This secure 3-storey walk-up features keyless entry, security cameras, and on-site laundry facilities. Immediate occupancy available. Heat and water included. Private entrance to your own with separate living/kitchen and bedroom. On-site parking is available for $150/month. (id:61852)
RE/MAX Crossroads Realty Inc.
102 - 101 Subway Crescent
Toronto, Ontario
Welcome to this spacious two-bedroom, two-bathroom suite with a rare, generously sized private patio, located in the building at 101 Subway Crescent. The layout offers good separation between the bedrooms, making it suitable for family living, working from home, or flexible everyday use. The open-concept living and dining area is practical, functional and connects directly to the patio. The primary bedroom includes a full ensuite bathroom and walk-in closet, the second bedroom is well-sized and adaptable for a variety of needs. Conveniently located steps from Kipling TTC subway and GO Transit, the building offers easy access throughout the city. Close to shopping, restaurants, parks, and major highways, this property combines space, private outdoor access, and a highly connected location. The building is well maintained and professionally managed, with on-site security and management that ensure a clean, orderly, and well-run community. A solid opportunity to own a two-bedroom condo with private outdoor space in a great neighbourhood. (id:61852)
Royal LePage Signature Realty
Lower Unit - 370 Lippincott Street
Toronto, Ontario
Location! close to Bloor St, 3 storey house, lower unit for lease, from top to the bottom completely renovated , 1 bedroom, 1 washroom, large living room, steps to University Of Toronto, Bloor St W, little Italy, subway station, banks, restaurants, pubs. Rents Including water, gas, AC, heat, garbage disposal.(main, 2nd, 3rd floor not Included). (id:61852)
Master's Trust Realty Inc.
802 Solarium Avenue
Ottawa, Ontario
Beautiful 3-Bedroom Townhouse in Sought-After Riverside South. Welcome to this stunning 3-bedroom townhouse by Urbandale Homes, thoughtfully designed with a bright, open-concept layout and timeless elegance. The main level exudes sophistication, featuring rich hardwood flooring, a modern gas fireplace, and a state-of-the-art kitchen equipped with high-end appliances-ideal for both everyday living and entertaining.The second level offers three generously sized bedrooms, a versatile loft space, and a convenient laundry room. The primary bedroom is a true retreat, highlighted by a spacious walk-in closet and a private 4-piece ensuite, creating the perfect sanctuary for rest and relaxation.The fully finished basement adds exceptional value, providing a flexible space that can easily be transformed into a home theatre, playroom, gym, or entertainment area to suit your lifestyle.Ideally located close to schools, parks, shopping, and all essential amenities, this Riverside South home seamlessly blends modern convenience with undeniable style. An exceptional opportunity to enjoy upscale urban living in one of Ottawa's most desirable communities. (id:61852)
Money Max Realty Ltd.
306 - 25 Kay Crescent
Guelph, Ontario
FOR LEASE: Vacant property. Beautifully upgraded, freshly painted and professionally cleaned, carpet-free home featuring granite countertops and a modern kitchen with stainless steel appliances and a mobile island. Offers two bedrooms and two full bathrooms including a 3-piece ensuite, spacious bedrooms, and a walk-in laundry room with ample storage. Private balcony overlooks peaceful green space with no rear neighbours. Includes 1 parking. Access to building amenities: gym, party room, and bike storage. Prime Guelph South location steps to shopping, library, Cineplex, restaurants, transit, parks, and top-rated schools. (id:61852)
Royal LePage Real Estate Associates
953 Lancaster Drive
Kingston, Ontario
Spacious all-brick home featuring 4+2 bedrooms, 2,850 sq. ft. plus a 1,000 sq. ft. finished basement with a large rec room and bedroom. Main floor office can serve as a 6th bedroom, conveniently near a main floor shower. Includes living, dining, family, and breakfast areas .Walking Distance To Lancaster Dr. Public / Mother Teresa Catholic Elementary /Holy Cross Catholic Secondary Schools And Bayridge Secondary School. Close to all essential amenities for comfortable lifestyle Well Maintained. Over-sized Kitchen. New AC (2022),New Washing-machine (2021). A well-maintained property ideal for family living! Please Off shoes, Off lights (id:61852)
Homelife Landmark Realty Inc.
Bsmt - 56 Quantum Street
Markham, Ontario
Beautiful And Well Renovated 2 Bedroom And 1 Bathroom Basement With A Spacious Living Room. Great Space For A Couple, Professionals Or Student Who Are Looking For A Cheap Rental !. Pot Lights, Separate Entrance, Close To Hwy 407/Costco/Pacific Mall/Go Train/Parks/Golf Course/Shopping/Groceries/Restaurants & More. (id:61852)
Aimhome Realty Inc.
215 - 8960 Jane Street
Vaughan, Ontario
Welcome to this FURNISHED, absolutely stunning 1-bedroom, 2-bathroom condo in the heart of Vaughan! Step into 581 square feet of sleek, modern living plus a massive 131-square-foot west-facing terrace - perfect for relaxing or entertaining friends.This barely lived-in suite is practically brand new, with premium finishes and furnishings that make it completely move-in ready. Just unpack and start living your best life! The open-concept layout features soaring 9-foot ceilings and floor-to-ceiling windows that flood the space with natural light. A chef-inspired kitchen with newer appliances and a luxurious ensuite bathroom elevate your everyday living. This suite comes with one parking spot and one locker for your convenience and includes access to world-class amenities: rooftop terrace, outdoor pool, fitness centre, theatre room, sauna, pet grooming room, and more - all designed for your comfort and lifestyle. Located steps from Vaughan Mills, GO Transit, Cortellucci Hospital, Canada's Wonderland, and the Vaughan Metropolitan Centre, this is truly the ultimate turnkey home for those who want luxury, convenience, and style all in one (id:61852)
Right At Home Realty
1553 Green Road
Clarington, Ontario
Modern, Bright, Sunny & Spacious End Unit Townhouse Featuring 4 Bed, 2 Separate Entrances, Convenient 4th Bed On Ground Floor With 3 Piece Bath & Separate Entrance & Lot more. 1889 Sq Ft (Above Ground) Offers Very Practical & Open Concept Layout (id:61852)
RE/MAX Escarpment Realty Inc.
204 - 80 Corporate Drive
Toronto, Ontario
WELCOME TO A PRESTIGIOUS COMMERCIAL ENTIRE CONDO OFFICE UNIT NO 204, APPROX 512 SQUAREFEET FOR LEASE IN A BEAUTIFUL OFFICE BUILDING, PERFECTLY LOCATED IN A PRIME LOCATION. THIS OFFICE UNIT IS IDEAL FOR VARIETY OF PROFESSIONAL USERS SUCH AS LAWYERS, INSURANCE AGENTS, IMMIGRATION CONSULTANTS ACCOUNTANTS, REAL ESTATE AGENTS, TRAVEL AGENCY, MORTGAGE PRACTISIONERS OR ANY KIND OF PRIVATE BUSINESS OFFICE. ENJOY CONVENIENT ACCESS TO HIGHWAY 401 AND MAJOR AMMENTIES, INCLUDING THE TTC RIGHT AT YOUR DOORSTEP. THE BUILDING OFFERS EXCELLENT EXPOSURE, COMMON WASHROOMS, ELEVATORS, AND UNLIMITED FREE UNDERGROUND VISITOR PARKING. ITS FURNISHED AND THE TENANT CAN USE ALL THE FURNITURES WHICH CAN BE SEEN IN THE PICS. 1 FULLY FURNISHED LARGE OFFICE ROOM, 2 MEDIUM OFFICE ROOMS AND A BEAUTIFUL LARGE RECEPTION OFFICE AREA WHICH CAN BE ALSO USED AS CUSTOMER WAITING AREA.THE TENANT HAS TO PAY A RENT OF $1700+HST/MONTH. THE RENT INCLUDES MONTHLY MAINTENANCE FEE OF $665/PER MONTH AND PROPERTY TAX OF $200/PER MONTH WHICH WILL BE PAID BY THE OWNER. (id:61852)
Bay Street Group Inc.
210 Dearborn Avenue
Oshawa, Ontario
Newly renovated through out top to bottom, a family house located in a nice residential area near Oshawa hospital. New windows, new vinyl flooring, new kitchen with quartz countertops, new central air conditioning, 2 years old furnace, glass railing stairs interior and exterior, 4 years old roofing, new eavestroughs and soffit. New pot lights in all the rooms, a cousy bar in the basement. An astonishing house you must see. (id:61852)
Right At Home Realty
2711 - 125 Blue Jays Way
Toronto, Ontario
Second bedroom and exclusive bathroom. Sharing kitchen and living area with another male. Furniture in living room are shared. Mattress, desk and night stand can stay or be removed. All utilities are included in the rent. 6 Year old Luxury King Blue Condo, Located In The Heart Of The Entertainment District. Steps To Shops, Theatres, Rogers Center, Cn Tower, Scotiabank Arena, Entertainment And Great Restaurants! Facing South East With Lake Views. (id:61852)
Bay Street Group Inc.
401 - 6 Jackes Avenue
Toronto, Ontario
Experience refined luxury in this exceptional two-bedroom, three-bathroom residence in one of Midtown's most prestigious buildings. Thoughtfully designed for both elegance and comfort, this rare layout includes soaring 9-foot ceilings and a spacious family room in addition to open living and dining areas-ideal for entertaining or everyday living. The primary suite offers the feel of a private retreat, complete with two custom walk-in closets and a spa-inspired ensuite featuring upgraded tile and vanities, heated floors, dual sinks, a large walk-in shower, a soaker tub, and a private water closet. The split-bedroom plan ensures privacy, with the second bedroom featuring its own ensuite. A discreet powder room with designer hand-painted walls and elegant ceiling lighting adds a sophisticated touch. Throughout the suite, upgraded wide-plank hardwood floors, recessed pot lighting, and remote-control curtains create a seamless and elevated ambiance. The kitchen is fully customized with upgraded cabinetry, designer lighting over the island and dining area, and top-of-the-line Miele appliances, including a built-in coffee machine and microwave. The family room is enhanced with a bespoke TV wall unit, while a mirrored entrance wall provides a dramatic, welcoming impression. Two private balconies extend the living space outdoors. The residence also includes valet parking and professional valet services, adding everyday ease and convenience. Residents enjoy a full-service concierge and world-class amenities, including a state-of-the-art fitness centre, stylish party room, and a beautifully landscaped rooftop terrace. Located just steps from the shops, dining, and conveniences of Yonge & St. Clair, this home offers the ultimate in urban luxury living. (id:61852)
Homelife Frontier Realty Inc.
309 - 10 Yonge Street
Toronto, Ontario
Prime Harbourfront Setting! Just Steps Away from the Underground Path Network, Conveniently Located Near Union Station and Rogers Centre. Unique 1 Bedroom + Den Suite Featuring a Spacious Balcony! All Utilities Including Water, Hydro, and TV are Covered! Bright East-Facing with a Lake View. Hardwood Flooring, Enhanced Kitchen with a Bar and Ample Storage Space. Amazing Amenities Include Indoor and Outdoor Pools, Gym, Basketball Court, Dance/Yoga Studio, Game Room, Party Room, and Children's Play Area, among others. (id:61852)
Bay Street Group Inc.
3101 - 65 Mutual Street
Toronto, Ontario
Amazing One Year New Ivy Condo Located in the heart of Downtown. Super Convenient Area Offers Easy Access to Major Transit, TTC Buses, Street Cars and Subway. This Stunning and Spacious 2 Split Brs and 2 Full Baths Flooded with Natural Light. 9 Ft Ceiling High, Floor To Ceiling Windows. Functional Layout. Modern and Open Concept Design Kitchen with Central Island. High Quality Energy Star S/S Paneled-Front Kitchen Appliances. Great Amenities: 24H Concierge, Fitness, Rooftop Garden, Communal Lounge. Steps Away From Eaton Centre, Yonge Dundas Square, TMU(Toronto Metropolitan University) and George Brown College. The Vibrant Neighbourhood with Theatres, Banks, Shopping Ctrs, Cafes, Fine Restaurants, Hospital and Entertainment. Ready to Move In and Enjoy Your Urban lifestyle. (id:61852)
RE/MAX Imperial Realty Inc.
