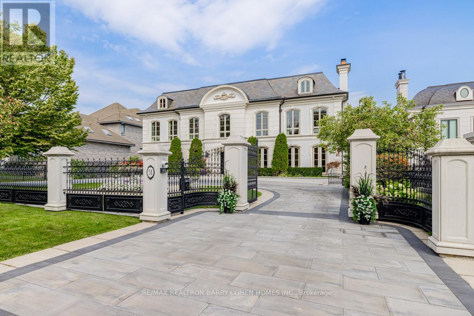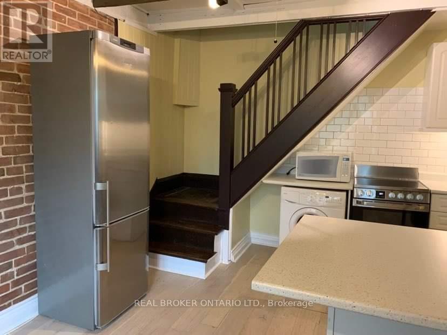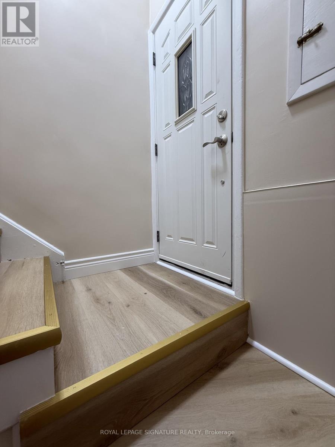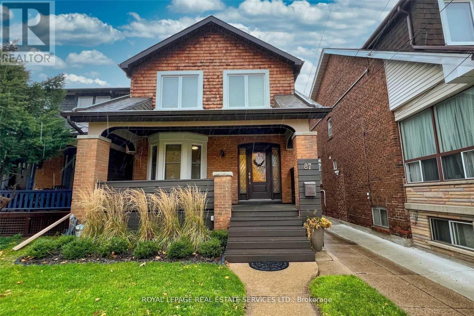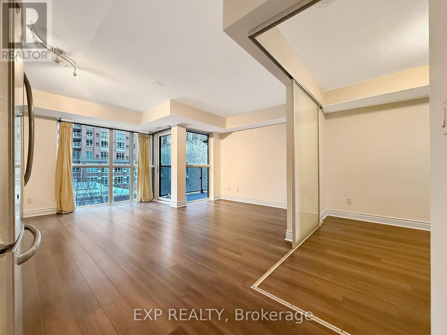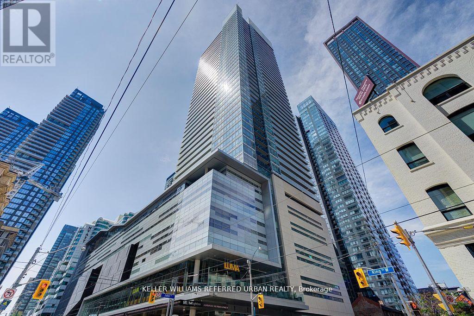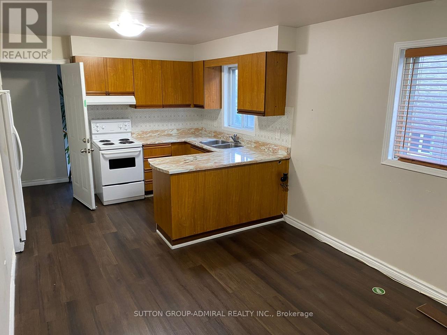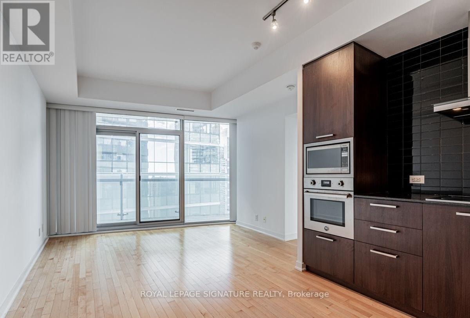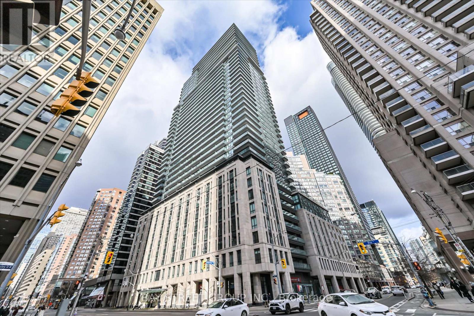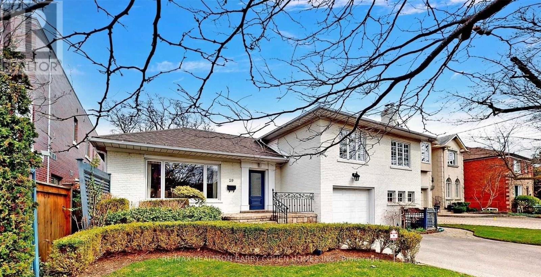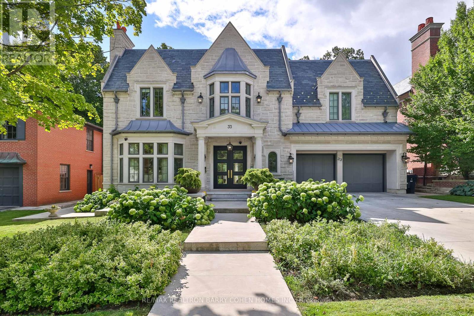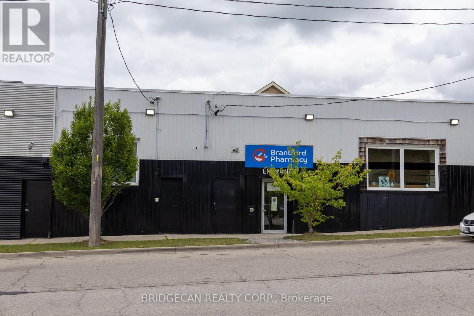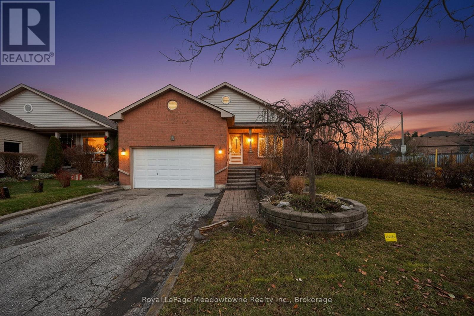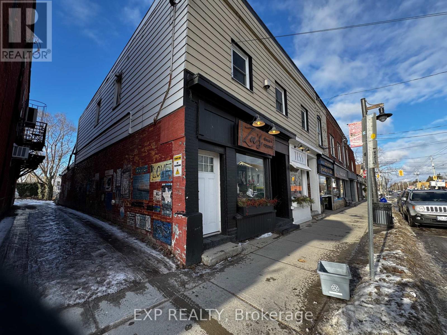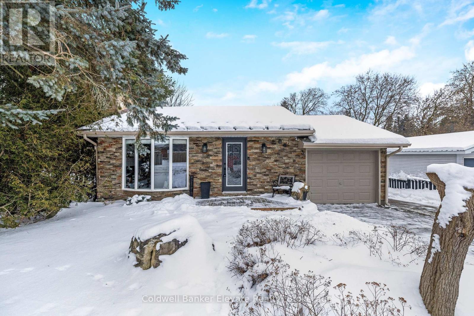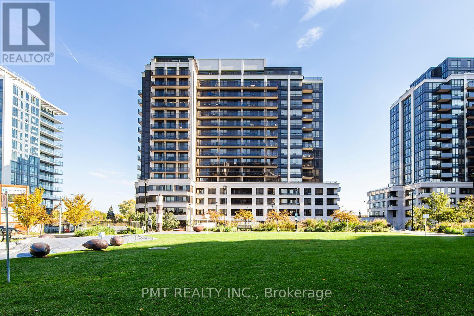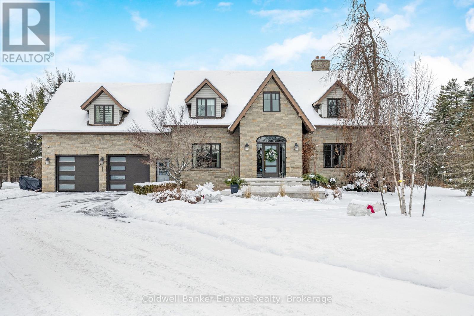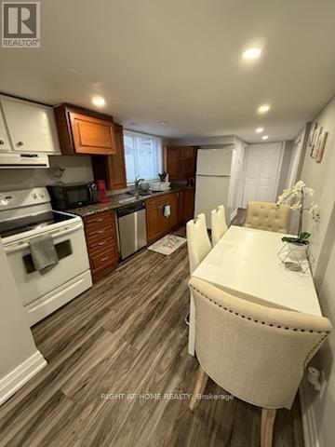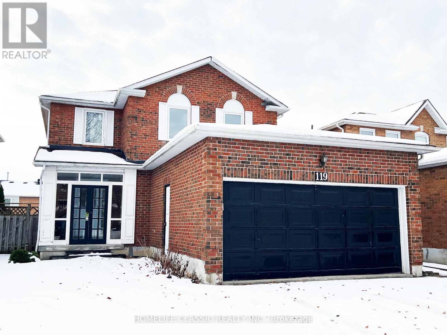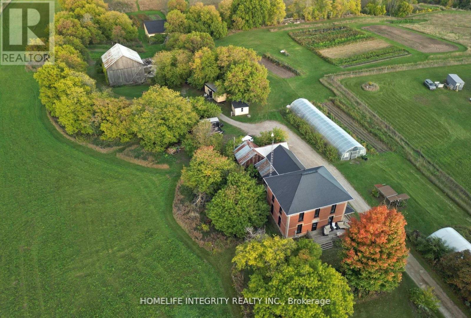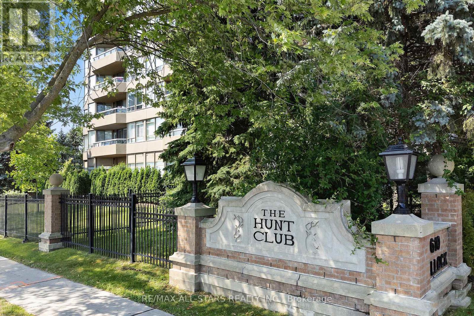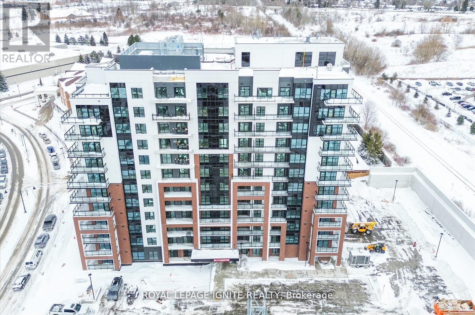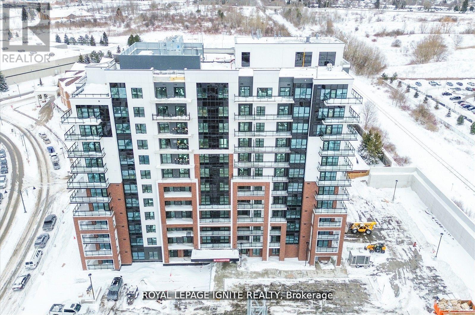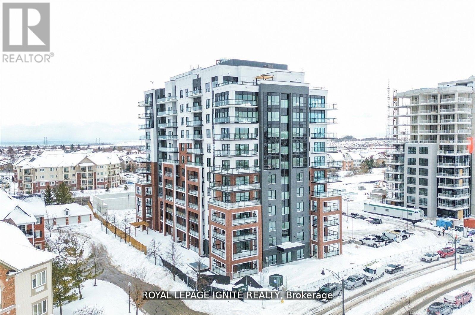31 Thornbank Road
Vaughan, Ontario
This sprawling, classically designed mansion has a gated front entrance to a circular courtyard with formal gardens with over 10,000 Sq-ft liveable area combined "Lower & upper levels" and lot size of 100 ft X 302 Ft, back to the Prestigious"Thornhill Golf Club" Professionally Interior Designed & Furnished - 6+1 Bedrooms,10 Washrooms- Showcasing A Grand Cathedral Foyer, Magestic Archways And 11 Ft & 10 Ft Ceilings with Elevator, Multiple Walk-Outs To Terraces & Enclosed- Veranda Overlook The Backyard Retreat & Swimming Pool Oasis, professional landscaping, heated driveway and surrounding wrought iron fencing with an entrance gate, Kitchen highlights include a hardwood floor, granite counters, a large centre island/breakfast bar with an integrated sink, a pantry, pot lights, a detailed decorative ceiling, custom backsplash, high-end stainless steel appliances, a built-in desk, arched windows, and a sliding door walkout to a covered patio. Off the kitchen is a covered outdoor loggia in Italian with a wood-burning fireplace. The living room features a hardwood floor, crown moulding, a wood-burning fireplace with detailed plaster surround, a ceiling medallion and chandelier, and two arched double garden-door walkouts. In the dining room, highlights include a hardwood floor, crown moulding, a chandelier and two arched windows. The office features rich wood walls, a coffered wood ceiling, wall sconces, floor-to-ceiling built-in shelves, and two double-door walkouts to the front. The backyard has a covered patio, an inground pool, a three-piece bathroom, a cabana, an inground hot tub, a large lanai with a wood-burning fireplace, an outdoor kitchen with stainless steel appliances and a dining area, fountains, gardens, a potting shed, and lawn space. The lower level wine room, a 700-bottle wine cellar, features cabinetry, counter space, exposed brick walls and ceiling, a tile floor, a games room and a sound-proof movie theatre.3 car garage and 12 parking spaces. (id:61852)
RE/MAX Realtron Barry Cohen Homes Inc.
80a Courcelette Road
Toronto, Ontario
Tucked away on a quiet, tree-lined street in the heart of the Upper Beaches, this charming coach house at 80A Courcelette offers a rare blend of privacy, character, and urban convenience. Set apart from the main residence, this thoughtfully designed space feels like a hidden retreat-ideal for professionals, creatives, or anyone seeking a low-maintenance lifestyle without compromise. Inside, the home is filled with natural light and a warm, welcoming atmosphere. Smartly planned living areas maximize both comfort and functionality, creating an easy flow for everyday living, working from home, or entertaining on a smaller scale. Whether you're enjoying a quiet morning coffee or unwinding after a long day, the space feels calm, cozy, and distinctly your own. Step outside and you're moments from everything that makes the Beaches so special. Stroll to the waterfront trails along Lake Ontario, explore the shops and cafés of Kingston Road & Queen St, or hop on nearby transit for a seamless commute downtown. With parks, local amenities, and vibrant community life at your doorstep, this location delivers the best of east-end living.A unique opportunity to enjoy the independence of a free-standing home in one of Toronto's most beloved neighbourhoods- 80A Courcelette is small-scale living done beautifully. (id:61852)
Real Broker Ontario Ltd.
Bsmt - 67 Hart Avenue
Toronto, Ontario
Available immediately. Brand new, never lived in, beautifully finished 3-bedroom, 2 full bathroom basement apartment available for lease in a quiet, family-friendly neighbourhood. This spacious unit features a modern open-concept living and dining area designed for comfort and functionality.The contemporary kitchen offers ample cabinet space and modern finishes, ideal for everyday living. The unit includes a separate entrance, excellent ceiling height, and is immaculately finished and move-in ready.Conveniently located close to schools, parks, shopping, and public transit. Ideal for students, professionals or families seeking a high-quality rental.Tenant to pay 45% utilities. No Pets Please (id:61852)
Royal LePage Signature Realty
Lower - 87 Dawes Road
Toronto, Ontario
Beautifully Maintained Upper Beach Gem at Danforth & Main. Completely renovated bright lower level apartment. Approximately 750 sqft with pot lights & stainless steel appliances. Spacious floor plan with open concept den or perfect work from home office. Excellent landlord looking for AAA tenant. Steps to subway, Danforth, shops, restaurants, parks, & schools. Short walk to beaches and the boardwalk. (id:61852)
Royal LePage Real Estate Services Ltd.
308 - 28 Ted Rogers Way
Toronto, Ontario
Luxury Living at Couture Condos Welcome to an immaculate 1+den suite in the heart of Torontos most sought-after neighbourhood! Overlooking the tranquil rooftop garden, this bright and stylish home features floor-to-ceiling windows, an open balcony, and a versatile den that easily transforms into a second bedroom or home office. The modern kitchen is equipped with sleek stainless steel appliances, while the open-concept living space is perfect for entertaining or unwinding. Step outside and youre just moments from Yorkville, Yonge/Bloor, subway access, the DVP, and some of the citys best shops, dining, and nightlife. With nearly perfect Walk, Transit, and Bike Scores (94/89/97), everything you need is at your fingertips. Residents enjoy 24-hour concierge service, free visitor parking, and world-class amenities. This is your chance to own a piece of downtown luxury living in a well-managed building by Monarch Homes. Dont miss it!Client Remks: Luxury Living at Couture Condos Welcome to an immaculate 1+den suite in the heart of Torontos most sought-after neighbourhood! Overlooking the tranquil rooftop garden, this bright and stylish home features floor-to-ceiling windows, an open balcony, and a versatile den that easily transforms into a second bedroom or home office. The modern kitchen is equipped with sleek stainless steel appliances, while the open-concept living space is perfect for entertaining or unwinding. Step outside and youre just moments from Yorkville, Yonge/Bloor, subway access, the DVP, and some of the citys best shops, dining, and nightlife. With nearly perfect Walk, Transit, and Bike Scores (94/89/97), everything you need is at your fingertips. Residents enjoy 24-hour concierge service, free visitor parking, and world-class amenities. This is your chance to own a piece of downtown luxury living in a well-managed building by Monarch Homes. Dont miss it! (id:61852)
Exp Realty
4406 - 80 John Street
Toronto, Ontario
Luxurious & Iconic Festival Tower Home Of (TIFF) Toronto International Film Festival! Absolutely Stunning And Extremely Rare 3 Bdrm Corner Suite W/ Break taking Panoramic Skyline And Lake Views, Loads Of Natural Light, Floor To Ceiling Windows, Kitchen Island Granite Counters, Freshly Painted, All Luxury Furniture And Household Equipment, Master Retreat W/ Private Balcony, 5 Pc Spa, Inspired bath And Organizer Walk In Closet. This Elegantly Designed Suite Includes:1 Locker & 2 parking. (id:61852)
Keller Williams Referred Urban Realty
Upper - 50 Ivan Nelson Drive
Toronto, Ontario
Lovely 3 Bedroom Apartment (1200+ Sf) In A Quiet Family Friendly Neighborhood In North York (Bathurst & Finch). ***1 Parking Space, High Speed Internet, Hydro, Heat , Water, Ensuite Laundry, Small Storage Space Is Included!*** Open Concept Kitchen/Living On Main Level + 3 Large Bedrooms/Washroom/Laundry On Upper Level. The Bedrooms Are Facing Quiet Backyard. Ensuite Laundry. Windows Were Updated/ Replaced This Year. Convenient Location, Close To Sought After Schools, Parks, Shopping, Transit & A Quick Commute To All Parts Of The Gta. 8 Min To Finch & Finch West Subways. 4 Min Walk To Finch Buses. *Unit Will Be Cleaned & Painted. Available On February 1, 2026 To Qualified Tenants.* Excellent Location-Just Move In And Enjoy This Lovely Unit! (id:61852)
Sutton Group-Admiral Realty Inc.
3510 - 14 York Street
Toronto, Ontario
Live in the heart of Downtown Toronto, with easy access to everything Toronto has to offer! 1 Bedroom + Den with hardwood flooring throughout Floor-to-Ceiling windows with 9' ceiling. Steps to Union Station, CN Tower, Rogers Centre, Scotiabank Arena, and Direct access to the PATH. 24/7 Concierge, Indoor pool, gym, business centre, and party-room. (id:61852)
Royal LePage Signature Realty
805 - 955 Bay Street
Toronto, Ontario
Welcome to the luxury condo by Lanterra Development, Core location at Bay & Wellesley, Bright @Bedrooms With Juliet Balcony, steps away from U of T,TTC, subway, TMU, prestigious Yorkville,hospital row, YMCA, parks, shopping, restaurants, cafes. Impressive 2 storey lobby enhanced bygrand staircases leading to the 2nd floor lounges and work area. Spacious unit in immaculatecondition featuring soaring 9' smooth ceilings, bright south facing with view to gorgeous urbanpark, contemporary kitchen & built in appliances, functional layout, split bedroom design,engineered hardwood floorings throughout excepted where tiled in bathroom and laundry. One of akind amenities including large fitness centre, multi function party & meeting room, outdoorswimming pool, rooftop lounges, sauna, concierge and abundant of unground visitor parking. (id:61852)
Bay Street Group Inc.
29 Glen Rush Boulevard
Toronto, Ontario
Beautifully Renovated Home with Modern Style & Classic Charm on a Gorgeous 50x150 Ft Lot! Impeccably finished 4-Level Side Split in highly sought-after Bedford Park. Bright, light-filled open-concept layout perfect for family living & entertaining. Updated kitchen with breakfast area, open to spacious family room with walk-out to large deck & fully landscaped private backyard oasis.2nd floor features 3 generous bedrooms, including Primary Suite with 5-pc ensuite & walk-in closet, plus additional 5-pc main bath with double sinks. Lower level offers AV room/yoga/exercise space with walk-out to beautiful backyard. Basement level includes +1 bedroom with 3-pc ensuite & storage - ideal for teen, nanny, or guest suite. Direct garage access. Located in a fast-redeveloping area surrounded by premium custom-built homes. Move-in ready - perfect blend of luxury, comfort & character! (id:61852)
RE/MAX Realtron Barry Cohen Homes Inc.
33 Stratheden Road
Toronto, Ontario
Unrivalled With The Exquisite Luxury Finishes. Breathtaking Limestone Facade, Slate Roof and Heated Driveway.Sits On A South-Facing Parcel With Almost 70 Ft Of Frontage, Showcasing Almost 6000Sqft Above Grade With The Best Of Finishes And Fixtures, Timeless Elegance In The Heart Of Highly Desirable Lawrence Park. Designed by Renowned Architect Richard Wengle. Chef-Inspired Dream Kitchen With Custom Built-ins and Top of the Line Appliances W/ Walkthru Pantry & Breakfast Area, Open To Large Entertainers Family Room W/ Addt'l Private Office W/Walkout to Private Backyard Terrace and Professionally Landscaped Yard with swimming pool, Mudroom with a Separate Side Entrance, Take Elevator To Second Floor Offering 5 Spacious Bedrooms, Primary Featuring Spectacular Primary Ensuite Complete With His/Her Walkin Closets, + Sumptuous Ensuites For All Bedrooms, + Sundrenched Work/Lounge Area! Lower Level Has Radiant Flooring Throughout W/ Rec Room, Kitchenette/Wet Car, Gym, Theatre, Wine Cellar, Plus Guest Suite (Nanny) And Walk Up To Patio & Lush Rear yard Oasis Featuring Swimming Pool and Waterfall.! Enjoy Heated Driveway And Front Steps and Crestron Home Automation. (id:61852)
RE/MAX Realtron Barry Cohen Homes Inc.
347 Colborne Street
Brantford, Ontario
Welcome to 347 Colborne Street - a well-maintained, highly visible medical office building located in the heart of Brantford. Situated in a high-traffic area with excellent street exposure, this versatile commercial property offers a rare opportunity for healthcare professionals, clinics, or investors. Featuring multiple exam rooms, waiting areas, private offices, and washrooms, the space is well-suited for a variety of medical or professional uses. The building is fully leased to a medical clinic and pharmacy, with additional subleased spaces occupied by a family doctor, cardiologist, pain management clinic, and psychiatrist-making it a strong income-generating property with established tenancies. Ample on-site parking and easy accessibility via public transit add to the property's convenience. Close to major amenities, hospitals, pharmacies, and other professional services. A solid opportunity to expand or establish your practice in a growing community. (id:61852)
Bridgecan Realty Corp.
1 Draper Crescent
Barrie, Ontario
Stop the search! Discover 1 Draper Crescent, Barrie, ON. A truly charming and well maintained 3-bedroom, 2-bathroom freehold backsplit home designed for effortless living. This isn't just a house, it's the start of your next chapter. Imagine chilly evenings curled up by the cozy gas fireplace nestled in the bright, spacious family room, your perfect retreat. The smart backsplit layout offers incredible versatility! The main floor includes your open living, dining rooms with gleaming hardwood floors and kitchen with a walk out to the rear yard. The upper level provides two serene bedrooms and a full bath. The lower level is perfect for a guest suite, home office, or teenager's haven with an extra bedroom, a second full bathroom, and the comfortable family room. Plus, the basement adds valuable bonus living space if desired. The large, fully fenced backyard offers a safe and private space for pets, kids, or quiet relaxation. Location, location, location! You're just minutes from Highway 400, local amenities, and the GO Station, making your commute a breeze. Whether you're stepping into homeownership for the first time or looking to right-size without sacrificing style or space, this well-maintained gem in a sought-after Barrie location is the one. Don't miss out on this fantastic opportunity. Book your private showing today! (id:61852)
Royal LePage Meadowtowne Realty Inc.
Apt#1 - 337 Main Street
Haldimand, Ontario
Charming 1-Bedroom Apartment in the Heart of Port Dover. Welcome to 337 Main Street, Port Dover, where small-town charm meets modern convenience. This beautifully maintained 1-bedroom, 1-bathroom apartment offers the perfect living space in one of Ontario's most picturesque lakeside communities. Features include a spacious living area, a modern kitchen with ample storage, a comfortable bedroom with generous closet space, and a well-appointed bathroom with sleek fixtures. Enjoy the convenience of an included parking space, making everyday life even easier. Located in the vibrant downtown area, this apartment puts you just steps away from Port Dover's best amenities, including charming shops, cozy cafes, and delicious dining options. Explore the town's rich history at the nearby Port Dover Harbour Museum, or unwind on the stunning waterfront, famous for its sandy beaches and scenic views. Outdoor enthusiasts will love the opportunities for boating, fishing, and enjoying breathtaking sunsets over Lake Erie. Whether you're looking for a peaceful retreat or a lively community atmosphere, this apartment has it all. Don't miss your chance to call 339 Main Street home. Book your showing today! (id:61852)
Exp Realty
3 Lorne Street
Erin, Ontario
Welcome to charming downtown Erin - where in-town convenience and comfort come together on a quiet, tree-lined street just steps from the library, rec centre, the Elora Cataract Trail, local shops & schools. This move-in-ready bungalow is full of features, starting with the heated in-ground pool in the privately fenced backyard, overlooked by a raised deck and completed with a stone fire pit and an adorable board and batten shed! Set on a generous lot with a single garage, double driveway & additional secured parking pad, there's space for all the people and possessions that matter most. Inside, the open-concept main floor flows effortlessly, with a bright living area designed for gathering around the wood-burning fireplace, and an elegant kitchen and dining space so you can be part of the party while you cook! The main-level primary bedroom with 3-piece ensuite offers single-floor ease for downsizers or young families alike, along with two additional bedrooms and a 4-piece family bathroom. Meanwhile, the walk-out lower level adds incredible flexibility, complete with a kitchenette, spacious rec area with gas fireplace, fourth bedroom, den, and a second 4-piece bathroom, ideal as a potential in-law suite! Additional interior highlights include hardwood flooring throughout the main level and laminate flooring through the lower, stainless steel appliances, recessed lighting, and a smart home integration with an Ecobee thermostat. Whether you're a move-up buyer searching for more space, a young family looking for community, or a downsizer dreaming of walkable living without giving up the extras, this is the place where it all comes together in downtown Erin! (id:61852)
Coldwell Banker Elevate Realty
319 - 1 De Boers Drive
Toronto, Ontario
Metroplace Condos offers a spacious one-bedroom, one-bathroom condo! Open-concept living at its finest! Includes a functional kitchen with stainless steel appliances and modern finishes throughout. Large bedroom with walk-in closet! Great location with convenient access to the TTC Subway, Allen Road, and Highway 401. Minutes from York University, Downsview Parking, and Yorkdale Mall! Building Amenities: Gym, Party Room, Guest Suites, Indoor Pool, and Visitor Parking (id:61852)
Pmt Realty Inc.
14294 Winston Churchill Boulevard
Caledon, Ontario
In the storybook hamlet of Terra Cotta, Caledon, just steps from the Cataract Trailway and Terra Cotta Conservation Area, this exceptional property offers elegance and a deep connection to nature. Nearly 2.5 acres back onto protected conservation land with no rear neighbours - only forest, fresh air, and birdsong. The lot blends cleared lawn and woodland, with sunny spaces for entertaining and shaded spots for quiet reflection. Your fenced backyard oasis is anchored by a heated saltwater pool with a waterfall, an expansive patio for barbecues and lounging, and the ultimate privacy of your own forest. Inside, vaulted ceilings and large windows flood the main living areas with natural light. The formal dining room sits off the foyer behind French doors, while the grand two-storey living room features a two-way wood-burning fireplace shared with the breakfast room. The chefs kitchen boasts top-of-the-line Miele appliances, including an oversized fridge, built-in oven, sleek cooktop, and flush-mount range hood. A spacious sunken family room off the breakfast and kitchen opens to the backyard. The main floor also offers a laundry room with a walkout and a spa-inspired 3-pc bath with heated floors and a glass shower, perfect after a swim. Upstairs, the open loft hallway provides space for an office, hangout space, or reading nook. Four bedrooms include a sprawling primary suite with his-and-hers walk-in closets. The finished basement offers a huge rec/games room plus a bonus room - ideal as a gym, extra bedroom, or office. An insulated double-car garage with epoxy flooring completes this property. From sunrise coffee on the patio to starlit swims beneath the trees, this Terra Cotta retreat is more than a home - its a lifestyle. (id:61852)
Coldwell Banker Elevate Realty
Bsm - 302 Browndale Crescent
Richmond Hill, Ontario
Fully Furnished available Short Term and Long term.Renovated 2 Bedroom Basement Apartment With Separate Entrance From Side Of House, Two Large Size Bedroom And Family Room,Can Use Family Room As Third Room. New Floors, New Bathrooms.Pot Lights. Shared Landry,Large Closet And Storage Space, .Parking In Drive Way Is Available. 2 Min Walk To Bus Station ,Close To High Rank School ,Walmart, Grocery Shops And Go Station (id:61852)
Right At Home Realty
119 Cromwell Road
Vaughan, Ontario
Welcome to this beautifully maintained home in the heart of Maple, Vaughan, offering space, comfort, and versatility. Featuring 4 spacious bedrooms and 4 bathrooms, this property is ideal for families seeking a functional and well-designed layout. The home includes a private entrance to a 2-bedroom basement, perfect for extended family or added privacy. Located in a quiet, family-friendly neighborhood close to parks, schools, shopping, transit, and major highways. A fantastic leasing opportunity in one of Vaughan's most desirable communitie (id:61852)
Homelife Classic Realty Inc.
995305 Mono Adjala Townline
Adjala-Tosorontio, Ontario
Peace, quiet and stunning views is on offer with this 24 acres property. The original farmhouse for the surrounding area of Sheldon well know for the vistas, natural beauty and plentiful wildlife. . The views to the valley are spectacular and the property will benefit in years to come from the planting of over 4000 trees in 2023 and 2024 to add to the amazing lot. Many possibilities here to live simply in a lovely setting or use as hobby farm with the many out buildings including a bank barn, drive shed, workshop, lean to, greenhouses and pump house! The 1900 farmhouse retains many of its lovely original features such as 17 " wood baseboards and oak staircase and 9 ft ceilings. Equally the home has been improved as needed such with newer triple glaze windows and fresh updating of each room gives a light and airy feeling throughout the home . Good sized principal rooms throughout and a large eat in country kitchen along with bathrooms on each floor. System improvements also include an upgraded electrical service to the house as well as inside with new panels and wiring on both levels. The roof is steel, the insulation R 60 and a newer propane furnace. Additionally the property has two wells one to service the house whilst the other new drilled well serves the land and irrigation needs . Other features are excellent internet service from Vianet, a septic tank and bed believed to have been replaced by the previous owners within the last 5 years. Possibly a potential future severance of around 5 acres. The area, the home , the setting have an aura for the good life and living with land ! (id:61852)
Homelife Integrity Realty Inc.
611 - 610 Bullock Drive
Markham, Ontario
Almost 1900 sf of beautifully renovated space with pond and sunset views in Tridel's Hunt Club! Coming home feels like walking into a luxury hotel with its sleek lobby including a 24-hour concierge, then up to your own bungalow-in-the-sky featuring four walkouts to an oversized balcony/terrace! A proper foyer with great storage welcomes you inside, leading to a fully renovated kitchen with quartz countertops, custom cabinetry, pot drawers, and a cozy breakfast area overlooking the pond with a walkout to the 22-ft balcony. The adjacent living and dining rooms easily accommodate full-size furnishings, offering hardwood floors, an electric fireplace, pond views, and another balcony walkout. The split bedroom plan provides exceptional privacy: the primary suite features pond views, balcony walk out, hardwood floors, two walk-in closets with built-ins, and a renovated spa-like ensuite with heated floors, an oversized roll-in shower with seat and multiple shower heads, and a double quartz vanity. The second bedroom has hardwood flooring, double closets, and access to an updated 4-pc bathroom with updated vanity, quartz counters, updated toilet, and lighting. A generous den with pond views offers flexible use as an office, games area, or separate dining space, and the laundry room fits side-by-side machines and a laundry sink - rare in condo living. Two parking spots are included - one with EV Charger Installed. The Hunt Club is Unionville's premier building, offering a 24-hour concierge, stunning party room, guest suites, indoor/outdoor pools, tennis, squash, gym, billiards, outdoor BBQ areas, and more, all in an unbeatable walkable location near groceries, Markville Mall, nature trails, the GO Station, Centennial Community Centre, Unionville Main Street, transit, and Hwy 407. Turn-key and meticulously renovated, Suite 611 is ready to call home! (id:61852)
RE/MAX All-Stars Realty Inc.
1205 - 55 Clarington Boulevard
Clarington, Ontario
Great Opportunity to live in a Brand New Condo in the heart of Bowmanville Downtown! This 2+1Bed 2.5Bath unit features an open concept layout with luxury vinyl flooring, Quartz counter, 9' ceiling, Large Open Balcony & many more! 1435 Sq.ft of luxury living space on the 12th floor with amazing view! Close to all the amenities, 1 underground Parking, 1 Locker & Free Internet! GO Station, Hwy 401! (id:61852)
Royal LePage Ignite Realty
1209 - 55 Clarington Boulevard
Clarington, Ontario
Great Opportunity to live in a Brand New Condo in the heart of Bowmanville Downtown! This 2Bed 2Bath unit features an open concept layout with luxury vinyl flooring, Quartz counter, 9' ceiling, Large Open Balcony & many more! Close to all the amenities, 1 underground Parking, 1 Locker & Free Internet! GO Station, Hwy 401! (id:61852)
Royal LePage Ignite Realty
1201 - 55 Clarington Boulevard
Clarington, Ontario
Great Opportunity to live in a Brand New Condo in the heart of Bowmanville Downtown! This 2 Bed 2 Bath unit features an open concept layout with luxury vinyl flooring, Quartz counter, 9' ceiling, Large Open Balcony & many more! Close to all the amenities, 1 underground Parking, 1 Locker & Free Internet! GO Station, Hwy 401! (id:61852)
Royal LePage Ignite Realty
