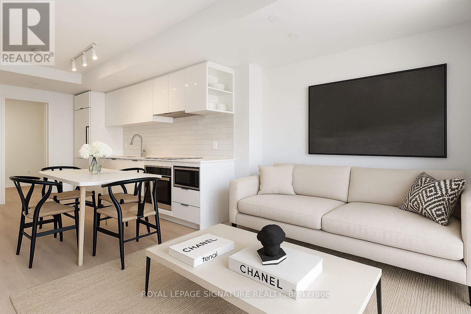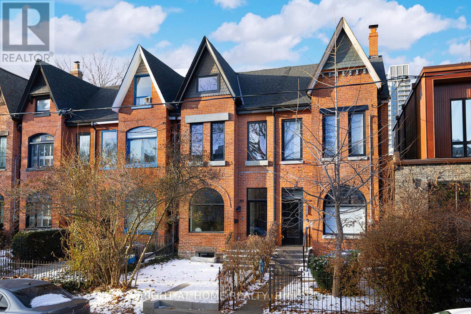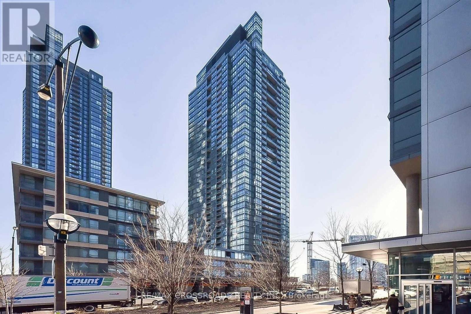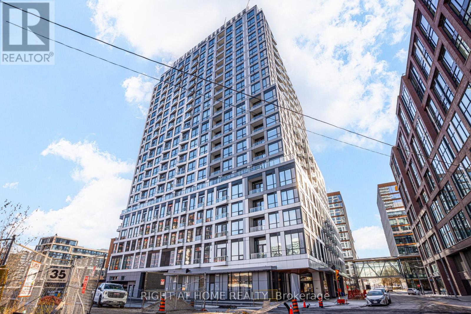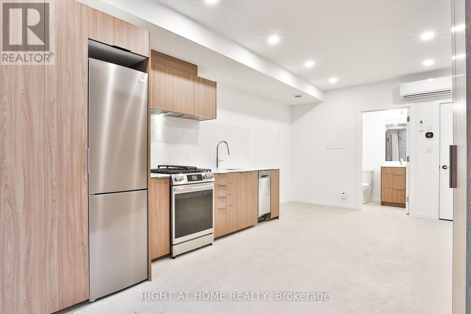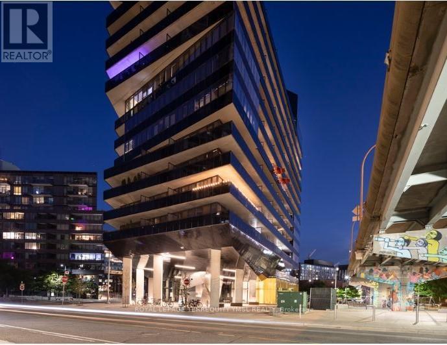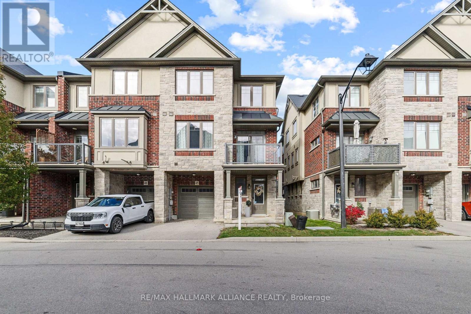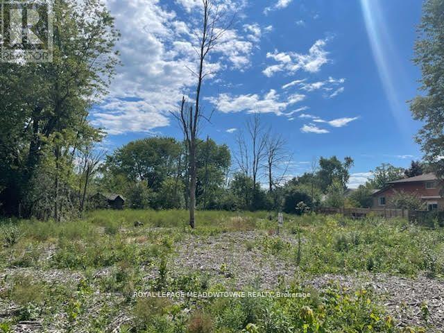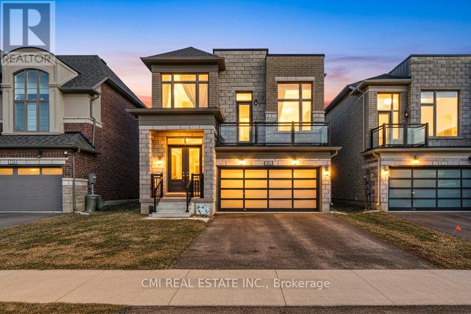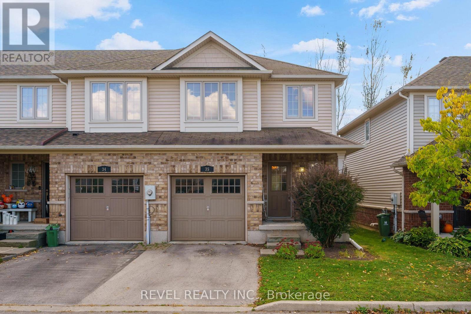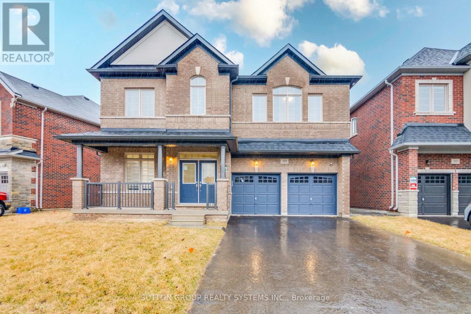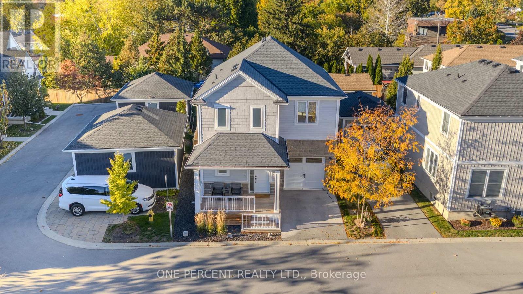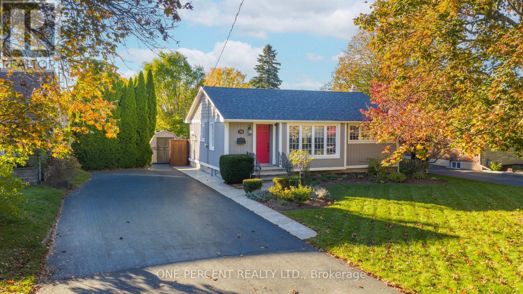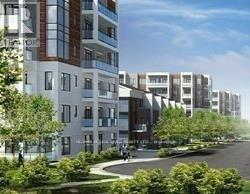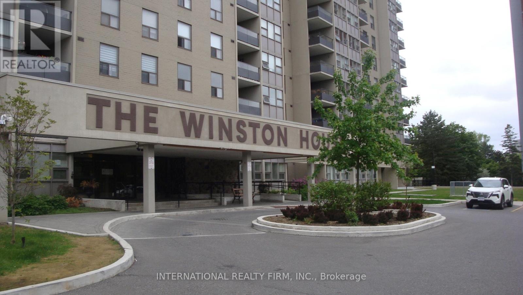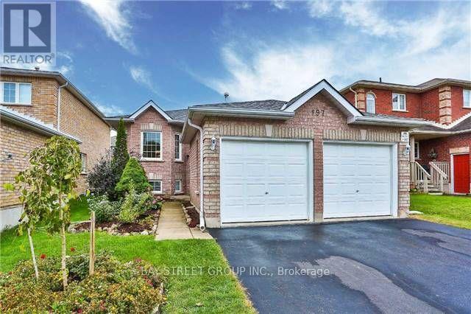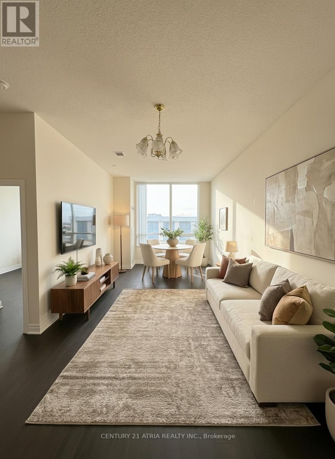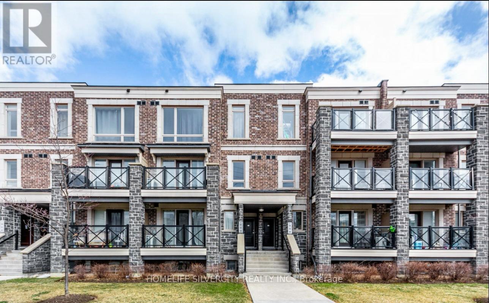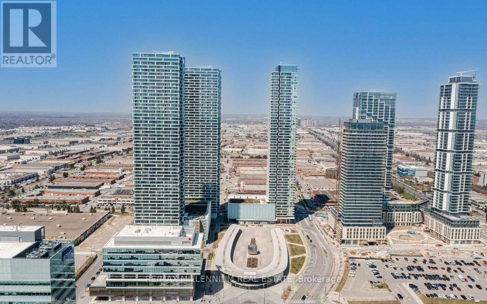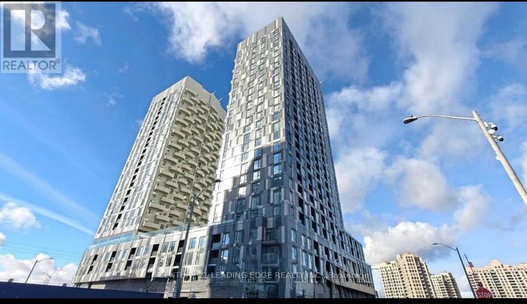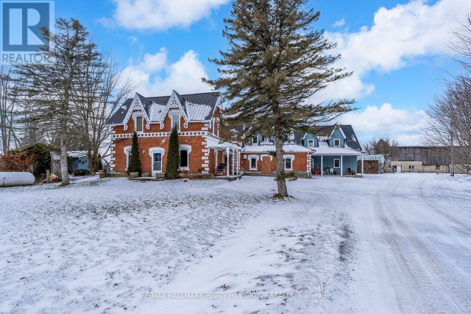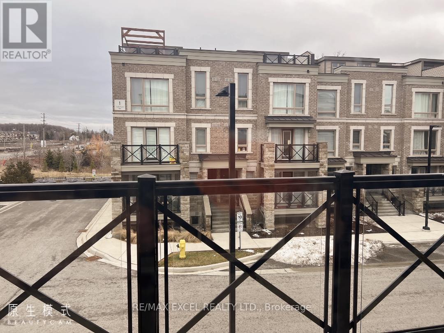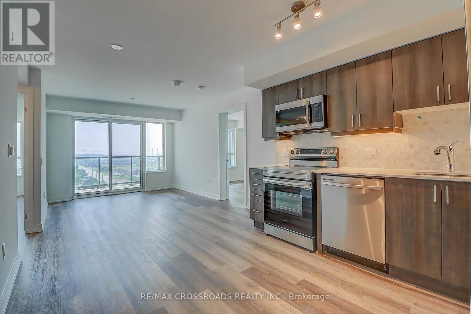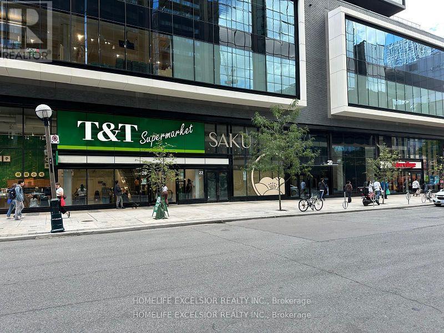1905 - 252 Church Street
Toronto, Ontario
Welcome to Unit 1905 at 252 Church St, a brand-new two bedroom condo in one of Downtown Torontos most dynamic neighbourhoods. This modern suite features a sleek kitchen with high-end finishes, an open layout living/dining area, Bedroom for flexible use. Residents enjoy over 18,000 ft of amenities, including a 24-hour concierge, a state-of-the-art fitness centre (featuring CrossFit, yoga, Peloton lounge and weight / cardio areas), co-working spaces, indoor & outdoor lounges, game room, party / meeting rooms, media room, BBQ and dining areas on the terrace and various social spaces for entertaining.Nestled at Church and Dundas, you're steps from the Yonge/Dundas Square, major TTC subway lines, the Eaton Centre, Toronto Metropolitan University, and an eclectic mix of restaurants. (id:61852)
Royal LePage Signature Realty
292 Borden Street
Toronto, Ontario
Complete quality renovation in South Annex - close to Yorkville, as well as walking distance to some of the best schools in the city! No detail has been overlooked - everything in front AND behind the walls has been updated - HVAC, plumbing, electrical - in addition to the stunning designer finishes throughout. Large aluminum windows provide ample light into the open concept main floor featuring a spacious living room and dining room with a large arch window that flows into the open concept space. The space flows into the kitchen that features custom millwork, ample storage & integrated appliances, as well as a double door walk-out to the deep back yard. The 2nd floor is a must-see primary retreat - complete with a large walk-in closet, and a spa-like primary ensuite. Another secondary bedroom with an ensuite rounds out the second floor. The 3rd floor features a wow loft space - the room has a 3 piece ensuite so it could be a large third bedroom, or it could be utilized as an amazing work loft. Step down to the basement & uncover a wine-tasting room, as well as additional living space that could serve as an entertainment area, exercise space, or an art studio! The home features a deep lot that can accommodate two car parking. This house is a dream! (id:61852)
Right At Home Realty
4712 - 15 Fort York Boulevard
Toronto, Ontario
Welcome to this stunning sub-penthouse residence, perfectly positioned on a prime southwest corner with floor-to-ceiling glass framing breathtaking, unobstructed views over lake Ontario-sunsets, sailboats, and skyline as far as the eye can see. Soaring 9' ceilings enhance the open, sundrenched layout. Featuring 2 generous bedrooms, including a primary suite with ample closet space, and 2 modern washrooms, this suite is designed for both comfort and convenience. Enjoy the bonus of a full-size washer and dryer, rare for buildings in this area. The building delivers world-class amenities-24/7 concierge, state-of-the-art fitness centre, indoor pool, party rooms, visitor parking, and more. Step outside and you're in the heart of it all: walk to the Financial District, Harbourfront, Rogers Centre, Scotiabank Arena, The PATH, Top-tier restaurants, cafes, and nightlife. TTC at your doorstep, with shopping and everyday essentials just an elevator ride away. A high-floor waterfront showpiece-ideal for professionals, investors, or anyone who wants the best of downtown living. (id:61852)
RE/MAX Crossroads Realty Inc.
803 - 15 Richardson Street
Toronto, Ontario
Welcome to your new home at Empire Quay House Condos, where modern design meets Toronto's iconic waterfront lifestyle community. This never-lived-in 1-bedroom, 1-bath suite offers a functional open layout, sleek finishes, and floor-to-ceiling windows that fill the space with natural light. Steps from Sugar Beach, St. Lawrence Market, the Distillery District, George Brown Waterfront Campus, and TTC transit, you'll enjoy unbeatable downtown convenience with easy highway access. Residents have access to impressive amenities including a fully equipped fitness center, yoga and meditation rooms, a stylish party lounge with bar, and beautifully landscaped outdoor spaces. Ideal for professionals, students, or anyone looking for vibrant city living by the lake. Tenant responsible for utilities. (id:61852)
Right At Home Realty
3 - 68 Foxley Street
Toronto, Ontario
Be the first to call this newly finished studio apartment home. Super efficient, open plan design with new appliances, ample storage, Murphy Wall Bed, 8'+ ceiling height, and in-floor heating. Private entrance. Steps to transit, shopping, Ossington Ave, West Queen West and Trinity Bellwoods Park. (id:61852)
Right At Home Realty
612 - 21 Lawren Harris Square
Toronto, Ontario
A functional 2-bedroom condo loft with smart design, ideally located in the vibrant River City community where Queen Street meets King Street. Featuring soaring 9'8" exposed concrete ceilings and walls, exposed ductwork, and full-length floor-to-ceiling windows that flood the space with natural light, plus two walk-outs to a generous 149 sq. ft. open balcony with stunning city views. Engineered hardwood flooring throughout, a modern kitchen with centre island, and professionally installed solar blinds add both style and practicality. Exceptional building amenities include a fully equipped fitness centre, rooftop terrace and party room, guest suites, and more. Steps to King and Queen streetcars, Corktown Common, the Distillery District, and Don River trails, with easy access to the DVP. Parking and locker included. Freshly painted and professionally cleaned for immediate occupancy - an ideal opportunity for first-time home buyers or investors seeking a well-designed, low-maintenance condo loft in a prime city location. (id:61852)
Royal LePage Terrequity Ymsl Realty
#45 - 1169 Garner Road E
Hamilton, Ontario
Welcome to this beautifully maintained end-unit townhouse in the heart of Ancaster, offering the perfect blend of space, comfort, and convenience. This bright and functional 3-bedroom, 1.5-bath home features an open-concept main level with generous living and dining areas, ideal for everyday living and entertaining. Enjoy the added privacy of an end unit, enhanced natural light throughout, and a well-designed layout suited for families or professionals. Located in a sought-after Ancaster neighbourhood close to top-rated schools, parks, shopping, and easy highway access-this is a fantastic opportunity to own in one of Hamilton's most desirable communities. (id:61852)
RE/MAX Hallmark Alliance Realty
Vacant Land - N/a Fairview Avenue
Fort Erie, Ontario
Future Value here. 240 Feet x 110 Feet Vacant Land, which is a min of 4 - 60 Ft. Lots based upon the R1 Zoning, however at the present time there are no Services (water, Sewer, Hydro & Gas). Water & Sewer lines are required from Orchard Ave. south to Philips at the 'per foot' cost of the property owners along this stretch of unopened road allowance. So if you want to buy this for your families future value of a property, there is a possibility of building on this land eventually however it requires min 50% cooperation of the neighbouring property owners south to Philips to make the cost of installing the services economically viable. (id:61852)
Royal LePage Meadowtowne Realty
1403 Upper Thames Drive
Woodstock, Ontario
Havelock Corners exclusive community produced by Kingsmen Group in one of the most sought-after neighborhoods of North Woodstock steps to top rated schools, major hwys, local amenities, conservation areas & much more! Presenting this premium 38ft lot detached w/ contemporary finishes & cleverly laid out floorplan offering over 2600sqft of living space located across from a freshwater pond providing serene water views. Covered porch leads to double door entry into bright sunken foyer w/ access to bsmt & garage. Open-concept main-lvl finished w/ formal dining space, Eat-in kitchen, & expansive living space w/ fireplace & walk-out to rear deck. *9ft ceilings & hardwood flooring thru-out* Executive chefs kitchen upgraded w/ tall modern cabinetry, quartz counters, high-end SS appliances, center island, breakfast bar, & B/I pantry offering the perfect space for growing families. In-between lvl w/ formal family room finished w/ accent wall & W/O to front balcony ideal for morning coffee or evening drinks. Upper lvl w/ no compromises presents 4 spacious bedrooms, 2-full bathrooms, & convenient laundry. Primary bedroom retreat w/ W/I closet & 5-pc ensuite. Unfinished bsmt awaiting your vision w/ sep-entrance through garage ideal for in-law suite or rental. (id:61852)
Cmi Real Estate Inc.
35 - 222 Fall Fair Way
Hamilton, Ontario
Welcome to this bright and stylish 'Rodeo' model by Branthaven. This 3-bedroom, 2.5-bathroom end-unit townhome features a bright and airy open-concept main floor and is designed for easy living and entertaining. The kitchen offers plenty of space and storage, and beautiful sightlines, with a sliding door that opens to one of the larger backyards in the complex. The backyard features turf and patio stones for a lovely seating area where you can sit and enjoy the charming pond feature. Fire up the BBQ with your natural gas hookup and enjoy effortless outdoor living! Upstairs, you'll love the convenience of second-floor laundry and 3 spacious bedrooms. The large primary suite impresses with a wall of closets and a 4-piece ensuite bath. The full unfinished basement offers excellent storage or the potential to create even more living space to suit your needs. Complete with an attached garage with home access, recent updates: new carpeting on the stairs and upper level (2025), A/C (2020), and newer appliances: dishwasher, washer, and dryer (2023), this home is move-in ready and made for modern life. Bright, fresh, and beautifully cared for; this one truly feels like home. (id:61852)
Revel Realty Inc.
389 Humphrey Street
Hamilton, Ontario
Executive double-car detached home featuring 4 bedrooms plus a loft, 4 washrooms, with 3491 sq ft and a walkout basement, situated on a premium lot backing onto greenspace in Waterdown. This is the most sought-after layout by Greenpark Homes. This elegant, ultra-modern masterpiece showcases luxurious European-imported finishes throughout. Offering complete privacy with stunning ravine views, the home radiates sophistication on every level. The bright, open-concept interior includes an Italian-imported chef's kitchen with a butler's pantry, custom mechanical quartz island and backsplash, Bosch built-in appliances, pot filler, soft-close cabinetry, and pot & pan drawers. Enjoy 9 ft ceilings on both levels, hardwood flooring on the main floor, laminate on the second floor, and pot lights throughout. The practical layout provides separate formal living, dining, and family rooms, along with a main-floor office. The main floor office could be converted into a parents' room. The spacious primary bedroom features a 5-piece ensuite and His & Her walk-in closets with custom organizers. All bedrooms and the loft have direct washroom access, including two Jack-and-Jill washrooms, and additional walk-in closets with custom organizers. The loft is good for an office, kids' playroom, in-law suite, Nanny room, and a Library. Additional highlights include a hardwood staircase, no sidewalk at the front of the home, and a walkout basement with ravine exposure. Located just minutes from Aldershot GO Station, Smokey Hollow Waterfall & Park, King Road Bruce Trail, top schools, grocery stores, restaurants, and major highways, including the QEW, 403, and 407. The Pictures are from the older lease listing. (id:61852)
Sutton Group Realty Systems Inc.
9 Princeton Common
St. Catharines, Ontario
Contemporary Living in the Heart of North End St. Catharines! Tucked away on a quiet private road in the desirable Princeton Commons community, this modern two-storey home is where style meets simplicity. Designed for those who appreciate clean lines, open spaces, and effortless living-it's the perfect match for professionals, couples, or young families seeking a home that feels both elevated and easy to love. Step through the covered porch into a bright, airy space filled with natural light. The open-concept main floor sets the tone with warm hardwood floors, an elegant electric fireplace, and a designer kitchen featuring quartz counters, black stainless appliances, and crisp white cabinetry-the perfect backdrop for gatherings big or small. Upstairs, the primary suite offers a calming retreat with a walk-in closet and a glass-tiled ensuite that feels like a spa getaway. Two additional bedrooms provide flexibility for a home office, nursery, or guest space, while convenient bedroom-level laundry makes daily life smoother. Downstairs, the finished lower level extends your living space with a spacious rec room anchored by a sleek electric fireplace-ideal for movie nights, workouts, or entertaining. A two-piece bath and room for a future fourth bedroom add versatility. Step outside to a private, fully fenced backyard designed for minimal upkeep and maximum enjoyment. Lush greenery frames the space, complemented by a charming herb garden-perfect for picking fresh basil or mint for your evening meal. Nestled on a private road with no through traffic, this peaceful enclave offers calm and convenience, with visitor parking nearby. Minutes to shopping, parks, top-rated schools, highway access, and Port Dalhousie-this home delivers contemporary style, smart design, and a lifestyle made simple. Welcome home. Inclusions: Appliances, Electrical Light Fixtures, Bathroom Mirrors, Garage Door Opener & Remote, Tvs and Wall Mounts. Furniture is negotiable (id:61852)
One Percent Realty Ltd.
38 Albany Drive
St. Catharines, Ontario
Welcome Home to Effortless Living in the Heart of North End St. Catharines! From the moment you step inside, you'll feel the warmth and care that have gone into every corner of this beautifully updated bungalow. Perfectly designed for those starting their next chapter-whether it's a young family's first home or a couple ready to slow down and enjoy life-this home offers comfort, style, and peace of mind in one inviting package. The open-concept main floor is bright and airy, featuring wide-plank engineered hardwood and pot lights on dimmers that set the mood for cozy evenings or lively gatherings. The kitchen is a dream with quartz counters, with modern Samsung appliances. Both bathrooms have been thoughtfully renovated, bringing spa-like comfort to your everyday routine. Downstairs, the finished basement provides the perfect balance of space and flexibility-a rec room for movie nights, a guest suite for visiting family, or a play area for little ones learning to take their first steps. Outside, the private backyard feels like a hidden retreat. Picture summer days by the pool surrounded by lush gardens and mature trees, or quiet mornings on the patio listening to the birds. The 12' x 24' inground pool offers a shallow 3-ft end and a gentle 5-ft deep end-perfect for relaxing floats or family fun. And parking? You'll love the expansive double-wide driveway-large enough to fit up to seven cars comfortably. With an owned furnace, A/C, and hot-water tank, plus a location just minutes to parks, schools, shopping, and Port Dalhousie, this home blends modern convenience with small-town charm. This is more than just a house-it's a lifestyle of comfort, connection, and care, waiting for its next chapter to begin. Inclusions: Dishwasher, Dryer, King Size Bed, Hot Water Tank Owned, Pool Equipment, Refrigerator, Stove, Washer, Window Coverings , Furniture is Negotiable (id:61852)
One Percent Realty Ltd.
107 - 130 Canon Jackson Drive
Toronto, Ontario
Great Opportunity To Live In A Brand New Building W/ High Ceilings & Upgraded Finishings! This 1 Bedroom + Den Comes With An Open Balcony To Enjoy Your Lovely Evenings! Open-Concept Kitchen W/ Living Room, Open To Balcony. Walkable Distance To Public Transit @ Keele St/Lrt, Mins Away From All Amenities, Close To Highway 401 & 400, Close Proximity To Big Stores, Pharmacies, Restaurants, Walmart. Brand New Community Park Being Built Within The Community! (id:61852)
RE/MAX Rouge River Realty Ltd.
503 - 75 Emmett Avenue
Toronto, Ontario
Welcome to The Winston House! Ideally located with TTC at your doorstep and just minutes from highways, top schools, parks, and everyday amenities, this residence combines comfort with unbeatable convenience. Step into this bright and spacious 3+1 bedroom suite, filled with natural light from expansive windows. The primary bedroom features a walk-in closet and a 4-piece en-suite, while the additional bedrooms and flexible living areas offer plenty of room for a growing family or the perfect canvas to renovate to your style. Enjoy a wealth of amenities including a gym, sauna, library, tennis courts, and more. Then, unwind with spectacular south-facing views of the city skyline, CN Tower, Eglinton Flats, and surrounding green spaces all from the comfort of your own home. Don't miss this rare chance to make The Winston House yours! (id:61852)
International Realty Firm
197 Hanmer Street E
Barrie, Ontario
Bright & Spacious Lower-Level LEGAL Apartment Awaiting the Right Tenants to Call It Home*** Located moments from a wide range of shopping and dining options, scenic trails, and great schools this well-lit, clean, and airy space is truly not your typical basement apartment***Features include a large, modern kitchen with plenty of cupboard space, open to the living room-perfect for easy entertaining*** Enjoy a private laundry room, ample storage, and quality laminate flooring throughout*** 1 parking space on the driveway***Short drive to GO Station and Hwy 400 ***Tenant to pay 50% of utilities*** Tenant to arrange own tenant insurance and internet (id:61852)
Bay Street Group Inc.
960 - 1 Sun Yat Sen Avenue
Markham, Ontario
Mon Sheong, a 55+ Life-Lease Senior community, w/ independent living with amenities, not a retirement home ~ Bright 10ft Ceiling Penthouse-level ~ 1Bedroom + Den, approx (can be used as 2nd Bedroom). 700-799 sq.ft. with N/W exposure ~ Functional / Open Concept ~ laminate flooring, ensuite laundry, and senior-friendly safety features including bathroom grab bars and panic alarm ~ Ideal for retirement and future planning for the best independent living residence in the City ~ AAA Health care workers and PSW. Exceptional amenities: 24/7 security, emergency response, pharmacy, doctor's office, cafeteria/restaurant, hair salon, exercise room, mahjong, karaoke, ping pong, badminton, library, computers, and rooftop garden ~ Daily senior programs included. Maintenance fees cover: Heat, Hydro, Water, Cable TV, Internet, Insurance on the Building & Common Elements ~ One resident must be 55+, second 18+ ~ Prime location near Pacific Mall and Midland/Steeles shops. This is by far the "Best Independent Living Residence" Nothing Can Compare! Mon Sheong @ Midland/Steeles is the "Gold Standard" in Luxury and Activities for its Residents! (id:61852)
Century 21 Atria Realty Inc.
110 - 2 Dunsheath Way
Markham, Ontario
Welcome to this spacious and sun-filled unit. This 2-bedroom, 2 bathroom property features an open concept with living, dining, kitchen area making it ideal for both living and entertaining. The kitchen has large counter tops for additional guests for hosting dinner or events. The primary bedroom can hold a king size bed and an upgraded ensuite bathroom. The second bedroom can be used as a bedroom, a home office, a baby's room, an in-law suite or whatever suits your lifestyle. The ensuite laundry room has additional space for some storage. 1 Underground Parking spot and 1 Locker are included. Location is nearby schools, grocery stores, restaurants, community centre, public library and a 5 minutes drive to Markham Stouffville Hospital. Minutes to Hwy 407, Markham GO, close to Hwy 404 & Hwy 401, schools,grocery stores, restaurants, community centre, public library, and many more amenities! (id:61852)
Homelife Silvercity Realty Inc.
2006 - 898 Portage Parkway
Vaughan, Ontario
Steps to Vaughan Metro, South Exposure with CN Tower & Downtown View, Exceptional 2-bedroom, 2-bathroom luxury condo, perfectly situated just steps from the Vaughan Metropolitan Centre Subway Station, offering seamless connectivity to Toronto and beyond. This elegantly furnished residence boasts a spacious open-concept layout with floor-to-ceiling windows showcasing breathtaking south-facing views of the city skyline. The bright and modern living area creates a perfect balance of style, comfort, and sophistication - ideal for both relaxing and entertaining. Enjoy a prime location surrounded by top amenities: York University, Vaughan Mills, IKEA, Costco, Walmart, and YMCA ((( YMCA one person's membership included in rent)))) are all nearby, with a plaza and bakery right at your doorstep. Easy access to Highways 400, 401, and 407 makes commuting effortless. Experience upscale urban living at its finest - don't miss this rare opportunity to lease in one of Vaughan's most coveted locations! - Photos were taken before the current tenant moved in.New immigrants, Students with stronger profile are welcome too. Tenants with Good income are welcome - (id:61852)
RE/MAX Millennium Real Estate
1801 - 474 Caldari Road
Vaughan, Ontario
Welcome to this modern and functional 1-bedroom plus den suite, offering a spacious layout with plenty of natural light and providing added flexibility for today's lifestyle. This unit includes one underground parking spot and an oversized storage locker downstairs and the parking space a rare and highly convenient bonus. Situated just steps from Vaughan Mills Mall, TTC subway, restaurants, major highways, and all essential amenities, this location offers unmatched convenience for commuters and shoppers alike. The landlord is RREA (id:61852)
Century 21 Leading Edge Realty Inc.
8464 6th Line
Essa, Ontario
TIMBER-FRAME ESTATE ON 10 ACRES WITH INGROUND POOL, EXPANSIVE BARN, VERSATILE OUTBUILDINGS, & A 4,544 SQ FT HOME BUILT TO IMPRESS! Call it a farmhouse if you want, but this 10-acre estate works harder than most properties ever will, with outbuildings built to perform and a 4,544 sq ft home that redefines rural craftsmanship. Anchoring the property is a 4,500 sq ft barn with box stalls, paddocks, and tack space, a heated 62 x 38 ft saltbox-style workshop, an 18 x 28 ft drive shed, multiple accessory buildings, and a two-car garage, perfect for home-based businesses, contractors, or equestrian enthusiasts. The home stands among open fields and mature trees, showcasing steep gables, brick and board-and-batten siding, an updated steel roof, and an outdoor retreat with an inground saltwater 20 x 40 ft pool, a pool house with a shower and change room, and a timber-framed covered patio. The great room showcases true timber-frame craftsmanship, with soaring wood-plank ceilings, expansive arched windows, and a floor-to-ceiling stone fireplace crowned by a wood mantle and chandelier, and in-floor radiant heat throughout most of the home. Handcrafted wood cabinets, stone counters, open shelving, and a large island with an apron sink make the kitchen the perfect gathering place, while the breakfast nook invites casual mornings and the formal dining room provides an elegant setting with a fireplace and patio access. A main-floor office offers a dedicated workspace, while upstairs, a billiards room with vaulted ceilings and arched windows overlooks the great room and flows into a large family/games area. The primary suite enjoys its own private wing, accessed by a separate staircase, with a walk-in closet and ensuite featuring a jetted tub. Every part of this estate, from the surrounding acreage to the timber-frame home and equipped outbuildings, is ready to support a lifestyle of work, recreation, and country living at its finest. (id:61852)
RE/MAX Hallmark Peggy Hill Group Realty
2703 - 2 Gable Hurst Way
Markham, Ontario
Move In Ready!! Bright And Spacious Stack Townhouse, 2 Bedroom With Huge Rooftop Terrace. Modern Kitchen With Ss Appliances, Open Concept Layout. Steps To Stouffville Hospital, All Transit And 407 And Manymore! Comes With 1 Underground Parkings And 1 Locker. (id:61852)
RE/MAX Excel Realty Ltd.
1111 - 1480 Bayly Street
Pickering, Ontario
Welcome to this spacious 2-Bedroom + Den Suite in Coveted Universal City, Pickering. Experience modern luxury and everyday ease in this beautifully designed suite featuring a bright, open-concept layout. Highlights include elegant laminate flooring, full-size stainless steel appliances, quartz countertops, and a stylish backsplash in a sleek contemporary kitchen perfect for entertaining or daily living. The versatile den can function as a third bedroom or a home office, while the primary suite boasts a spa-like ensuite with an upgraded frameless glass shower and ample closet space.Enjoy natural light throughout the spacious living area, which opens to a private balcony with serene views of Lake Ontario. Additional features include in-suite laundry, underground parking, and a storage locker.Residents have access to a full suite of resort-style amenities: a fitness and yoga studio, outdoor pool and BBQ terrace, party and billiards rooms, pet spa, gaming centre, and 24-hour concierge.Ideally located just steps to the GO Station, Highway 401, Pickering Town Centre, restaurants, Pickering Casino Resort, Frenchmans Bay, and the Waterfront Trail this is stylish, convenient living at its best. (id:61852)
RE/MAX Crossroads Realty Inc.
1112 - 20 Edward Street
Toronto, Ontario
Spacious 2 Bedroom Furnished Unit with large Walk-Out Balcony In The Luxurious Panda Condo. Yonge & Dunda Prime Location. Ideal for Hospital Doctors/Staffs with Walking Distance to Toronto General Hospita, Sick Kid Hospital, Mount Sinai Hospital, Women Hospital, St Michael Hospital, Princess Margaret Hospital, University of Toronto, Toronto Metropolitan (Ryerson) University, OCAD University. Pathway to Financial District & Enterainment District. Steps to Dundas Street Subway , Eaton centre, T & T Supermarket, Restaurants. 9 Ft Ceiling. Floor To Ceiling Windows. Modern Kitchen W/Built-In Appliances. (id:61852)
Homelife Excelsior Realty Inc.
