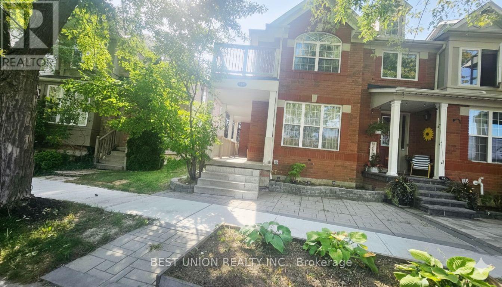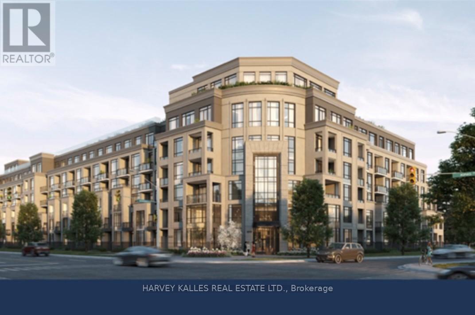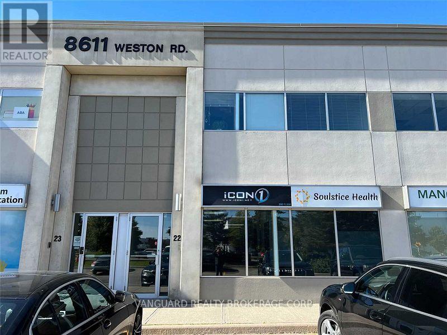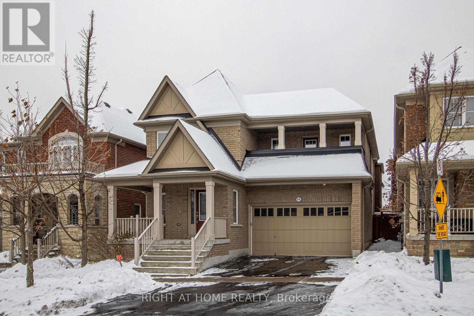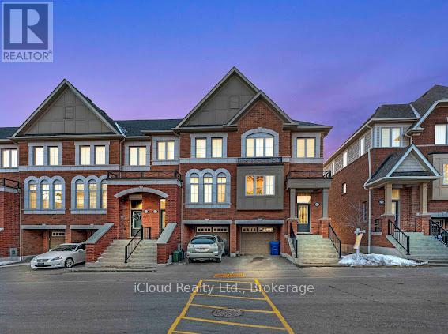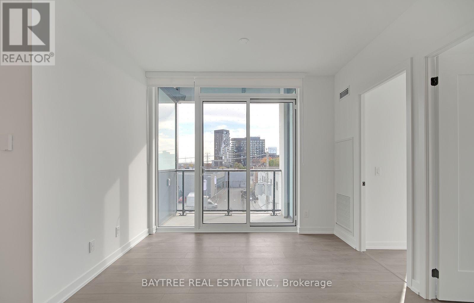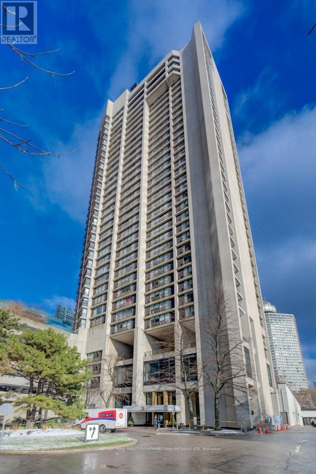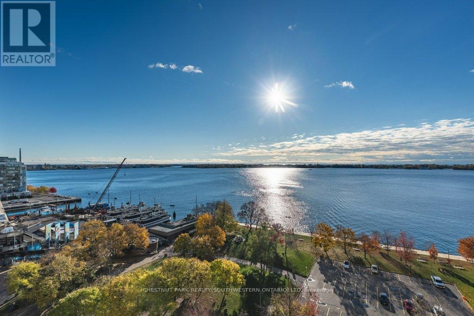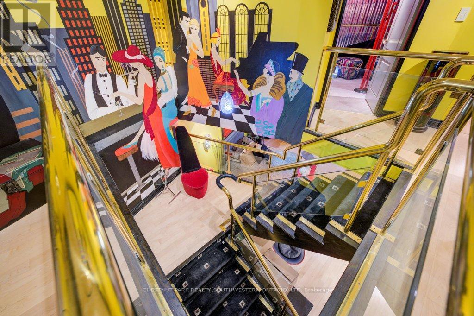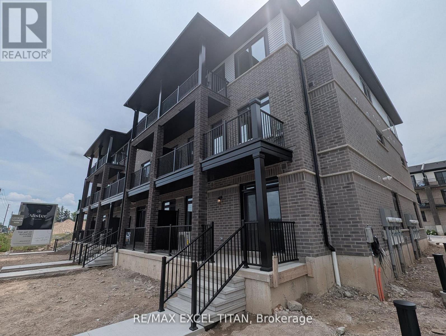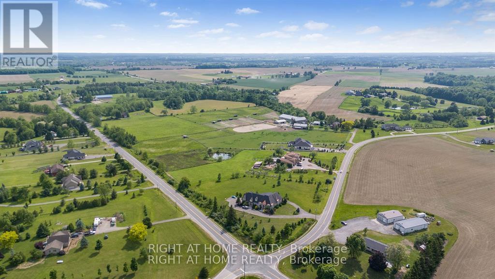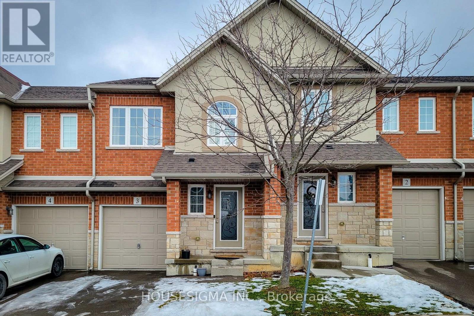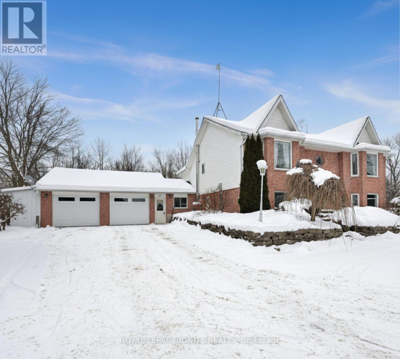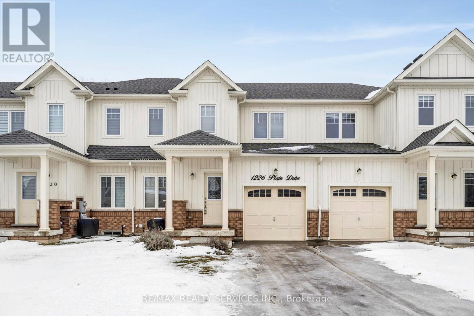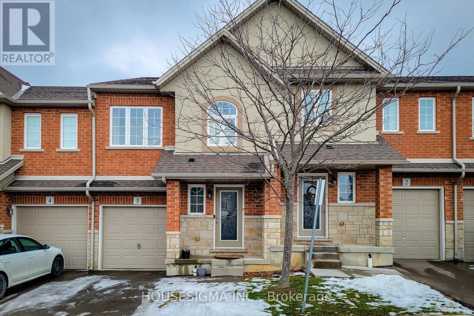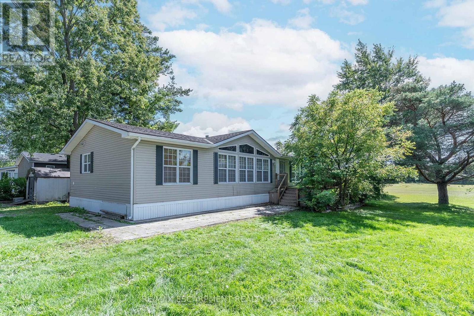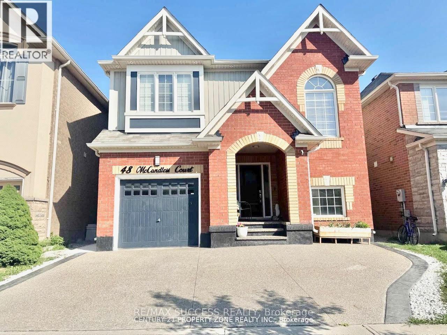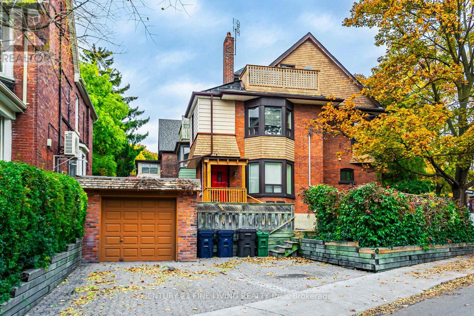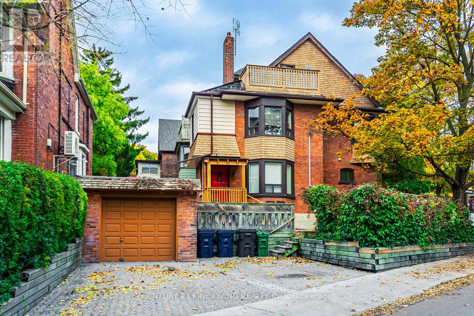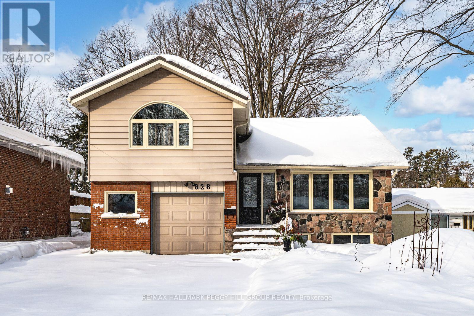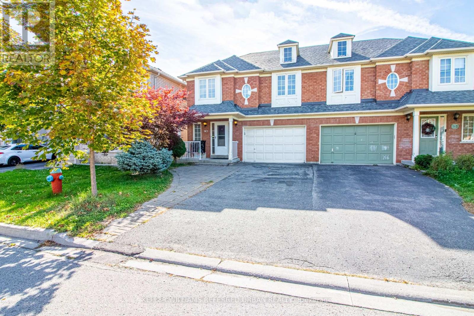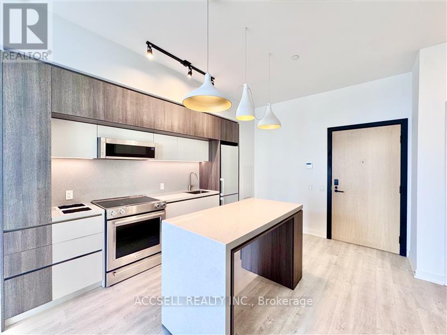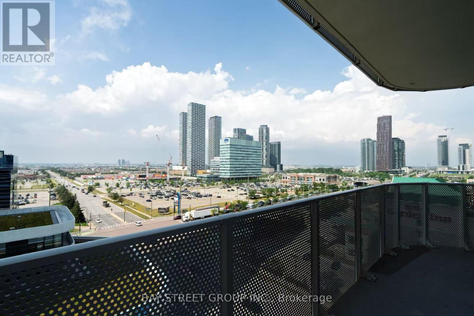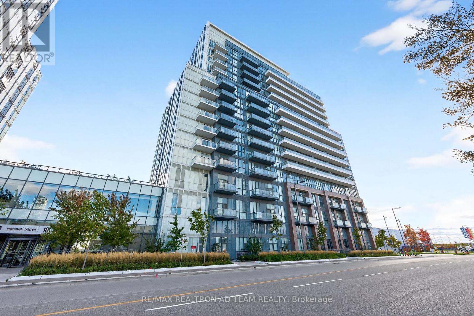320 Country Glen Road
Markham, Ontario
Experience breathtaking views from this gorgeous end-unit townhouse, perfectly situated directly across from one of Cornell's premier parks. Bathed in natural light thanks to oversized windows, this spacious home offers 1,714 square feet of living space plus a beautifully finished basement, renovated in 2025. The interior features a seamless blend of elegant hardwood and high-quality laminate flooring throughout. (id:61852)
Best Union Realty Inc.
451 - 2075 King Road
King, Ontario
Welcome to unparalleled luxury and comfort of new King Terraces condominium located within area of great shopping, restaurants and conveniences. We are offering brand-new 1-bedroom + den,2-bathroom suite is located on the 4th floor, with balcony overlooking the courtyard. Spacious and open concept layout of the living space. High ceilings, upscale finishes and den suitable for office or guest space. High-end finishes, a spacious open layout, and a versatile den, perfect for a home office or guest space. The luxury amenities include: a year-round indoor swimming pool, state-of-the-art fitness centre, yoga studio, and a rooftop with BBQs , fire pit and picturesque views. The party/ meeting room is great to entertain your guests. Shopping, dining, banking, transit, parks are all within walking distance. (id:61852)
Harvey Kalles Real Estate Ltd.
22 - 8611 Weston Road
Vaughan, Ontario
Professionally Finished Turn-Key Second Floor Office Space In An Excellent / Highly Accessible Location. Great Exposure With Plenty Of Parking! Easy Access To Highways 400, 407 & 7, All Within Minutes. *** Note All Utilities Included *** (id:61852)
Vanguard Realty Brokerage Corp.
98 Gillett Drive
Ajax, Ontario
The Westney Heights Model Built By Tribute Homes In Demand Imagination Community; Featuring 9 ft Ceilings & Hardwood Flooring On The Main Level, Oak stairs, Large Open Concept Living/Dining Rooms; Cozy Family Rm W/Gas Fireplace; Upgraded Kitchen W/Island, Granite Counters, S/S Appls; Large Master Br W/W/I Closet, 4 Pc Ensuite W/Jaccuzi; 3 Good Sized Bedrooms W/ One 2nd Floor Balcony; Convenient Upstairs Laundry; Steps To Good Ranking Schools, Gillett Park, Audley Rec Center, 407, 401, Shopping & Numerous Pubs And Restaurants. (id:61852)
Right At Home Realty
2476 Bromus Path
Oshawa, Ontario
This Stunning End-Unit Townhouse Boasts A Bright, Open-Concept Layout, Perfect For Entertaining. The Spacious Kitchen Features A Breakfast Bar And Stylish Cabinetry Lighting, While Generously Sized Bedrooms Offer Plenty Of Comfort. Smooth Ceilings On Both The Main And Second Levels Add A Modern Touch. The Great Room Opens To A Private Balcony With Beautiful Views, Overlooking Serene Green Space. Situated In A Highly Sought-After Community, It's Within Walking Distance Of The University, Durham College, Transit, Highway 407, Costco, Grocery Stores, And A Variety Of Other Essential Services! (id:61852)
Icloud Realty Ltd.
413 - 5 Defries Street
Toronto, Ontario
Welcome to RIVER and FIFTH, a building offering a blend of contemporary design, craftsmanship, and unrivaled convenience. Near to the vibrant communities that are Regent Park and Corktown, explore all that it has to offer in terms of nature, arts, community and convenience! Come check out these freshly finished units and make it your next home. Amenities pending completion - Co-working /Rec Spaces, Rooftop Lounge and Pool, Fitness Studio, Kids Area & more. Close to Queen, King, Corktown, 10 mins to Yonge St, quick access to Gardiner, Bayview, DVP, Lakeshore and more. Internet included! (id:61852)
Baytree Real Estate Inc.
1017 - 33 Harbour Square
Toronto, Ontario
Welcome to Harbour Square Condos - where luxury living meets unforgettable lakefront views! This exceptional 2-bedroom plus den, 2-bathroom split-level suite offers approximately 1,400 sq. ft. of thoughtfully designed living space, highlighted by unobstructed south-facing views of Lake Ontario from nearly every room. The expansive open-concept living and dining area features gleaming hardwood floors and seamlessly flows into a well-appointed kitchen, complete with a breakfast bar ideal for casual dining or entertaining. Upstairs, the private primary bedroom boasts panoramic lake vistas and a 4-piece ensuite bath. A second spacious bedroom and a versatile den-perfect for a home office, guest room, or reading nook-provide added comfort and flexibility. Harbour Square offers a true resort-style lifestyle with unmatched amenities, including a 24-hour concierge, fitness centre, indoor pool, saunas, squash courts, party rooms, and a rooftop terrace with BBQs, gardens, and a private park. Additional conveniences include guest parking, a car wash, on-site management, and a complimentary downtown shuttle service. The building also features a secure underground connection to the Harbour Castle Hotel for easy year-round access. Situated just steps from the waterfront boardwalk, ferry terminal, restaurants, shopping, schools, and transit, this is premier downtown lakefront living-without the 2-3 hour drive to the cottage. A rare opportunity to enjoy Toronto's waterfront at its finest. (id:61852)
Chestnut Park Realty(Southwestern Ontario) Ltd
1416 - 33 Harbour Square
Toronto, Ontario
Experience luxurious waterfront living with a stunning two-storey lake view from every window. This bright and spacious suite offers an open-concept layout, showcasing a modern white kitchen complete with all appliances and ample storage.Enjoy the convenience of two washrooms, ensuite laundry, and thoughtful built-ins that maximize space and functionality. The living area is perfect for relaxing or entertaining while taking in the breathtaking views of Lake Ontario.Situated in one of Toronto's most sought-after waterfront residences, you'll enjoy access to top-tier amenities including a spectacular rooftop pool with BBQ terrace, a fully equipped fitness centre, squash court, guest suites, and complimentary shuttle service. This is a truly exceptional place to call home.Don't miss this opportunity to live by the water with spectacular views and everything downtown Toronto has to offer right at your doorstep! (id:61852)
Chestnut Park Realty(Southwestern Ontario) Ltd
2409 - 33 Harbour Square
Toronto, Ontario
Welcome to Suite 2409 at the iconic 33 Harbour Square - one of Toronto's most prestigious waterfront addresses. This exceptional two-level, two-bedroom residence spans approximately 1,500 square feet. You truly need to see this unit in person - it's like stepping onto a movie set! Floor-to-ceiling windows showcase views of Lake Ontario, flooding the open-concept living and dining areas with natural light. Designed for both everyday living and entertaining, this suite epitomizes luxury and convenience in the heart of downtown. Residents enjoy an impressive array of resort-style amenities, including a 24-hour concierge, fitness centre, indoor pool, saunas, squash courts, party rooms, and a rooftop terrace with BBQs, gardens, and a private park. Additional conveniences include guest parking, onsite management, and a complimentary downtown shuttle service. The building also features an underground connection to the Harbour Castle Hotel for easy year-round access. Ideally located just steps from the waterfront boardwalk, ferry terminal, restaurants, shopping, schools, and transit, this is prime downtown lakefront living-without the 2-3 hour drive to the cottage. (id:61852)
Chestnut Park Realty(Southwestern Ontario) Ltd
74 Thatcher Drive
Guelph, Ontario
Come live in Fusion Home's latest addition in Guelph at MacAlister and Victoria! Just 5 minutes commute away from the University of Guelph. Come experience a brand new bungalow style 2 bed 2 bath unit with dual-sided entrances. With everything you need just 7 minutes away at Stone Road Mall, this unit will be perfect for you whether your a young family or a couple friend studying at the University of Guelph. Comes semi furnished as well to save you the hassle of getting new furniture (id:61852)
RE/MAX Excel Titan
241 Langford Church Road
Brant, Ontario
Approximately 1 full acre build lot with Rural Residential Zoning. Slightly irregular shape on the back end. Enjoy planning and building your dream rural home in the country. Property is large enough for detached garages. Surrounded by rolling estates and equestrian riders this lot allows you to build what you have been dreaming of while still being close enough to the city that you have access to all amenities. Quick access to the airport. This is a vacant lot zoned for residential building. Fiber Optic Cables are on lot. Will consider a VTB (id:61852)
Right At Home Realty
3 - 1354 Upper Sherman Avenue
Hamilton, Ontario
Discover this charming townhome, perfectly situated just off Upper Sherman Rd! This delightful residence welcomes you with a warm and inviting atmosphere from the moment you arrive. With 3 bedrooms and 3 bathrooms, this home offers both comfort and convenience. It also features elegant hardwood flooring throughout. The finished basement is a versatile haven, ideal for a vibrant recreational area, a personal gym, or a cozy family den. Outside, you'll find an attached garage, driveway parking, and additional visitor parking. Location is key, and this townhome excels! With shopping centre, restaurants, and parks just moments away, you'll have everything you need within reach. The friendly, family-oriented neighbourhood boasts excellent schools, and with public transportation and major highways nearby, commuting is a breeze. Come and experience all the comfort and convenience it has to offer. Make it yours today! (id:61852)
Housesigma Inc.
3 Carlow Line
Asphodel-Norwood, Ontario
Stunning custom-built home situated on a spectacular private treed lot in a prime location. A bright open-concept oak kitchen with eating area, flows into the living room-ideal for both everyday living and entertaining. Walk-out from the dining area to the rear deck, with an additional walk-out from the primary bedroom. The main level features two spacious bedrooms and a full bath, highlighted by hardwood flooring throughout. A wide staircase leads to the lower level, presenting a large recreation room, three additional bedrooms, and a 3-piece bath, all complemented by warm pine flooring. Additional features include central vacuum, a new pellet stove, an attached oversized double garage with direct access to the mudroom, and a deep private driveway. An impressive 864 sq. ft. detached storage building provides ample space for storage, hobbies, or workshop use. A rare opportunity to enjoy privacy, functionality, and quality in a beautifully maintained home. This property is ideal for a growing family or as a vacation home with rental potential. (id:61852)
Royal LePage Ignite Realty
1226 Plato Drive
Fort Erie, Ontario
Welcome to this exceptional 3-bedroom spacious freehold townhouse located in the prestigious Green Acres community of Fort Erie. Over 1700 sqft of living space, this like-new home features 9-ft ceilings, laminate flooring on both levels, and an abundance of natural light throughout. The contemporary kitchen is appointed with stainless steel appliances, ample cabinetry, a pantry for additional storage, and elegant finishes, seamlessly flowing into the open-concept living and dining areas-ideal for both everyday living and entertaining. Upstairs, three spacious bedrooms provide comfort and functionality. An extended driveway with no sidewalk enhances curb appeal and everyday convenience. Clean well kept and meticulously maintained by the original owner. Ideally located close to top rated schools, parks, golf courses, shopping, and all amenities. Move in ready!! (id:61852)
RE/MAX Realty Services Inc.
3 - 1354 Upper Sherman Avenue
Hamilton, Ontario
Discover this charming townhome, perfectly situated just off Upper Sherman Rd! This delightful residence welcomes you with a warm and inviting atmosphere from the moment you arrive. With 3 bedrooms and 3 bathrooms, this home offers both comfort and convenience. It also features elegant hardwood flooring throughout. The finished basement is a versatile haven, ideal for a vibrant recreational area, a personal gym, or a cozy family den. Outside, you'll find an attached garage, driveway parking, and additional visitor parking. Location is key, and this townhome excels! With shopping centre, restaurants, and parks just moments away, you'll have everything you need within reach. The friendly, family-oriented neighbourhood boasts excellent schools, and with public transportation and major highways nearby, commuting is a breeze. Come and experience all the comfort and convenience it has to offer. Make it yours today! (id:61852)
Housesigma Inc.
1161 4th Concession Road W
Hamilton, Ontario
UNIQUE YEAR ROUND PROPERTY!!! Check out this spacious 50' x 26' Northlander on a large lot. This great property offers two great sized bedrooms & the convenience of two baths. The spacious Liv Rm offers a double sided See-Through Napoleon fireplace & plenty of windows to enjoy nature, Din Rm is open to the Kitch giving ample space for family & friends and the lg Kitch offers two tiered island/breakfast bar with seating and plenty of solid wood cabinets and walk-out to the lg 10 x 20 deck with hard roof, extending your entertaining space. There is also a bonus office space and your own private laundry in suite. The property is complete with the master retreat which includes a walk-in closet & 4 pce spa like Ensuite with Jacuzzi tub and separate shower. There is also an additional spacious bedroom and 3 pce bath. Prepare to be wowed by the wrap around deck, amazing Sun Rm/Solarium 3 season additional living space which also offers a bonus pellet stove to extend the season. BONUSES: Washer/Dryer & Hot Water Heater only 5 years old, Easy Maintenance eavestroughs with Leaf filters installed. (id:61852)
RE/MAX Escarpment Realty Inc.
48 Mccandless Court
Milton, Ontario
This exquisitely designed home offers the perfect blend of contemporary style and practical living, ideal for both professionals and families. Step inside to an inviting open concept layout. Large windows and a bright, airy atmosphere with a seamless flow throughout. Offering 4 bedrooms with 2 full washrooms on 2nd floor provides ample comfort for family and visitors. Located in an affluent, highly sought-after neighbourhood, this home is close to supermarkets, parks, schools, upscale dining, charming shops, and offers quick access to major highways. (id:61852)
RE/MAX Success Realty
164 Sunnyside Avenue
Toronto, Ontario
Welcome to 164 Sunnyside Ave, a well-maintained fourplex in High Park-Swansea near Roncesvalles Village. This property offers a solid cap rate with upside potential, making it an ideal opportunity in one of Toronto's most sought-after neighbourhoods. Features two 2-bedroom units, one 1-bedroom unit, and one studio, with potential for an owner's suite. All units have in-suite laundry, and two units have private entrances. Includes 3-car parking: 1 legal front pad, 1 garage, and 1 driveway spot. Excellent home inspection report. Steps to Roncesvalles shops and cafés, 5 min walk to High Park, and 15 mins to the lake with waterfront trails. Easy transit access via streetcars, Dundas West Subway, UP Express, and Go Train. (id:61852)
Century 21 Fine Living Realty Inc.
164 Sunnyside Avenue
Toronto, Ontario
Welcome to 164 Sunnyside Ave, a well-maintained fourplex in High Park-Swansea near Roncesvalles Village. This property offers a solid cap rate with upside potential, making it an ideal opportunity in one of Toronto's most sought-after neighbourhoods. Features two 2-bedroom units, one 1-bedroom unit, and one studio, with potential for an owner's suite. All units have in-suite laundry, and two units have private entrances. Includes 3-car parking: 1 legal front pad, 1 garage, and 1 driveway spot. Excellent home inspection report. Steps to Roncesvalles shops and cafés, 5 min walk to High Park, and 15 mins to the lake with waterfront trails. Easy transit access via streetcars, Dundas West Subway, UP Express, and Go Train. (id:61852)
Century 21 Fine Living Realty Inc.
828 Dominion Avenue
Midland, Ontario
WEST END CHARMER WITH THOUGHTFUL UPDATES, A LEGAL SUITE WITH SEPARATE ENTRANCE, SPACIOUS INTERIOR, & SET ON A LARGE IN-TOWN LOT! You won't fully get this home until you step inside, but once you do, it all makes sense. Set on a 50 x 149 ft lot in Midland's sought-after west end, this property presents over 2,600 fin sq ft with a layout that's incredibly versatile. The kitchen features warm wood-toned cabinetry, a refreshed backsplash, a double sink with a window above, and generous cabinetry, including pantry storage. The dining room feels bright and welcoming with crown moulding, a large window, and built-in storage, while the adjacent living room offers wood plank ceilings, more crown moulding, and a walkout to the sunroom. The front sunroom creates a practical space for shoes, coats, and daily storage without sacrificing flow. A generous office space features a walkout, separate entrance, and powder room, with the potential to be sectioned off from the rest of the home, making it an ideal setup for remote work or any role that benefits from a separate entry. The primary bedroom is located above the garage and features a walk-in closet plus an additional closet for overflow. Bamboo flooring adds durability throughout the main floor, while updated oak stairs create a stylish connection between levels. Downstairs, the legal second suite includes a separate entrance, an updated kitchen, newer flooring, a refreshed bathroom, and fresh paint. The basement rec room hosts a gas fireplace, stone surround, built-in desk, and crown moulding. Whether you're looking for a mortgage helper, space for extended family, or a smart investment opportunity, the legal basement apartment with its own entrance gives you flexibility. The backyard hosts a gazebo, patio, and two sheds. Updates include thermal double-paned windows, exterior doors, a metal roof (2008) with a transferrable warranty, and a furnace (2021.) It's not just a #HomeToStay - it's a move that makes sense! (id:61852)
RE/MAX Hallmark Peggy Hill Group Realty
Basement Apartment - 143 Nahanni Drive
Richmond Hill, Ontario
Bright and cozy studio basement apartment featuring a 3-piece washroom, functional kitchen, and private in-unit washer and dryer. Benefit from the convenience of all-inclusive utilities (heat, electricity and water), this unit is further sweetened with the inclusion of internet and one parking space. Strategically located just 5 minutes from Walmart, Home Depot, Canadian Tire, Best Buy, Langstaff GO Station and Highways 404 & 407, with a wide variety of restaurants and amenities nearby. Perfect for a single professional or student seeking comfort, convenience and excellent value. (id:61852)
Keller Williams Referred Urban Realty
W201 - 185 Millway Avenue
Vaughan, Ontario
Welcome to this contemporary 1-bedroom, 1 bathroom condo, situated in the heart of Vaughan. Perfectly located just steps from the Vaughan Metropolitan Centre (VMC) and only minutes to Highways 407, 400, 401, and 427, as well as Vaughan Mills and Canada's Wonderland, this home offers the ideal blend of style and convenience. This open-concept unit is filled with natural light from the floor-to-ceiling windows and features sleek laminate flooring throughout. The highly functional eat-in kitchen is equipped with stainless steel appliances, including a microwave, stove, refrigerator, and dishwasher-making both everyday living and entertaining a breeze. (id:61852)
Accsell Realty Inc.
1105 - 28 Interchange Way
Vaughan, Ontario
Brand New 2 bed 2 bath Unit in one of the most exciting new developments in the Vaughan Metropolitan Centre (VMC)! Experience modern urban living with exceptional amenities, direct access to transit, and a vibrant community just steps from your door.Steps to VMC Subway Station and Viva Bus Terminal. Easy access to Hwy 400, 407, and 7.Minutes to York University, IKEA, Walmart, Cineplex, Costco, Canada's Wonderland, Vaughan Mills mall. (id:61852)
Bay Street Group Inc.
717 - 10 Honeycrisp Crescent
Vaughan, Ontario
Bright And Spacious Studio Apartment With A Full Bath And A Balcony. This Modern Unit Boasts A Sleek Kitchen With B/I Stainless Steel Appliances, Laminate Flooring, And Floor-To-Ceiling Windows That Flood The Space With Natural Light. Enjoy Access To The Buildings Gym And Top-Tier Amenities, Including A Theatre, Party Room, Fitness Centre, Lounge, Terrace With BBQ Area, Guest Suites, Visitor Parking, And 24-Hour Security. Conveniently Located Just Steps From Transit Options (TTC, Viva, Zum) And Minutes From Hwy 7, 407, 400, York University, Vaughan Mills, Restaurants, Banks, Canadas Wonderland, And More! **EXTRAS** B/I S/S Fridge, B/I Cook Top, B/I S/S Oven, Built In Dishwasher, B/I S/S Range Hood, B/I Microwave, Stacked Washer & Dryer. (id:61852)
RE/MAX Realtron Ad Team Realty
