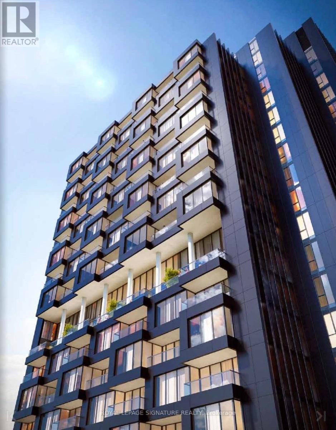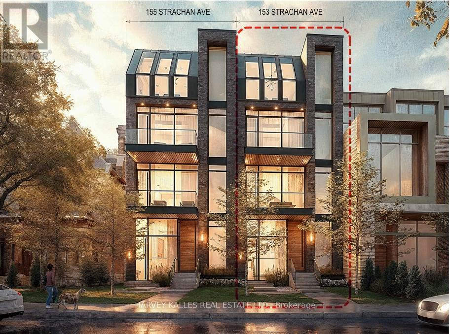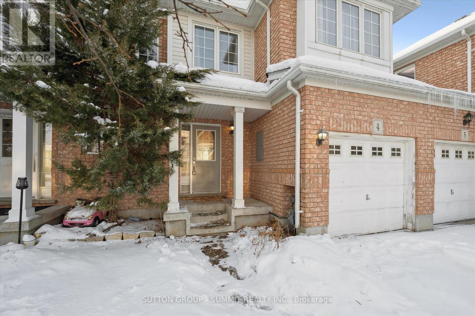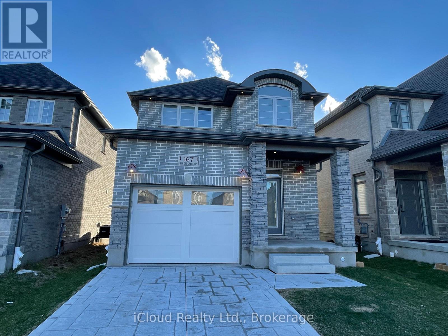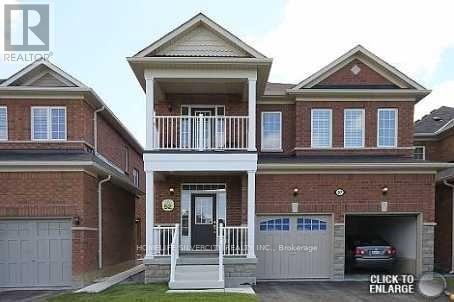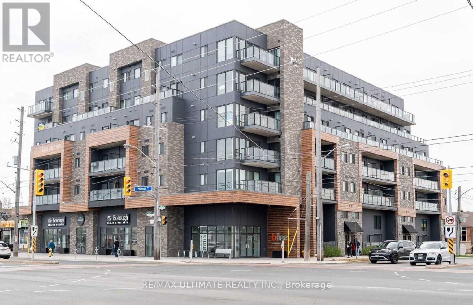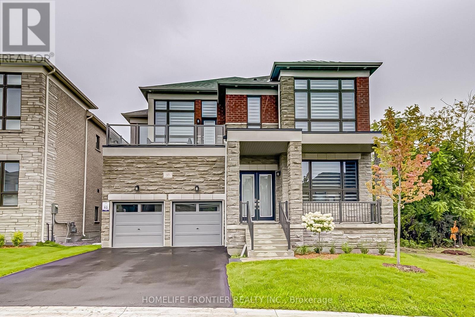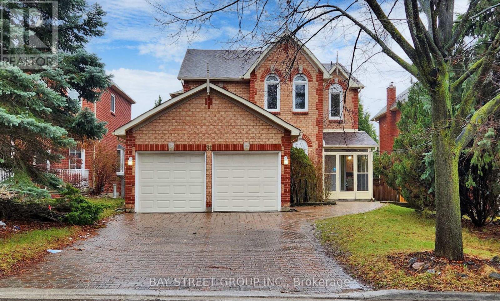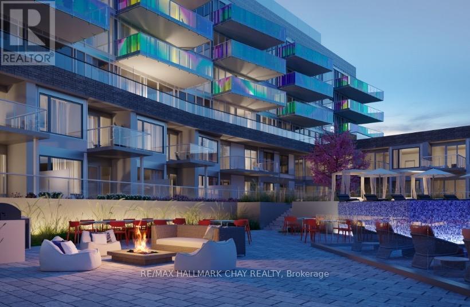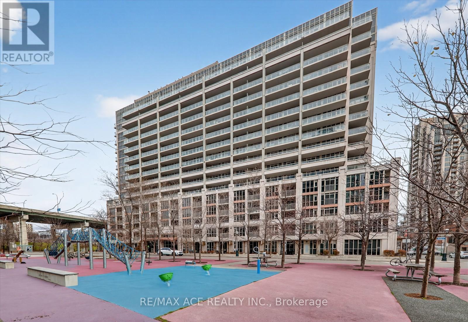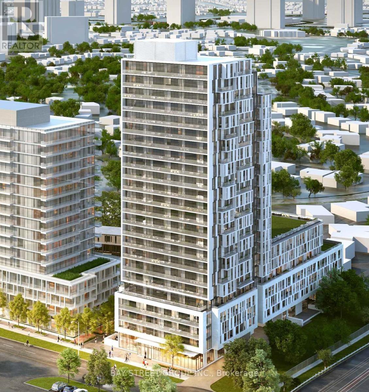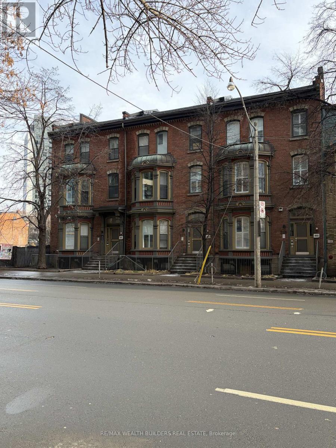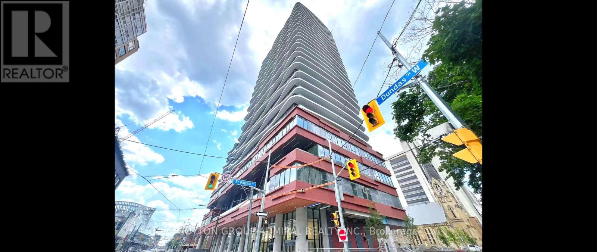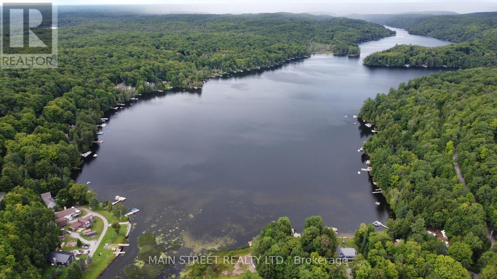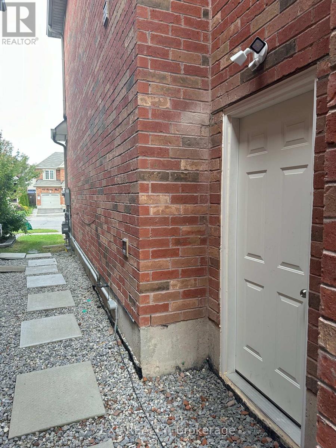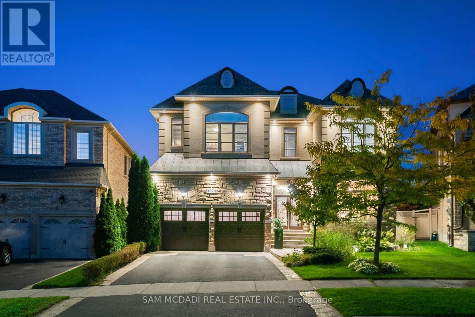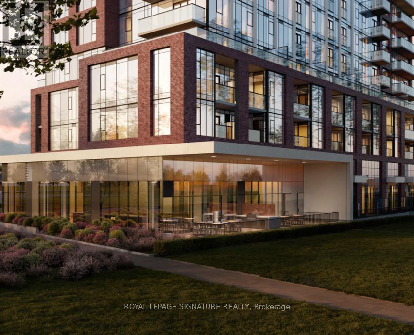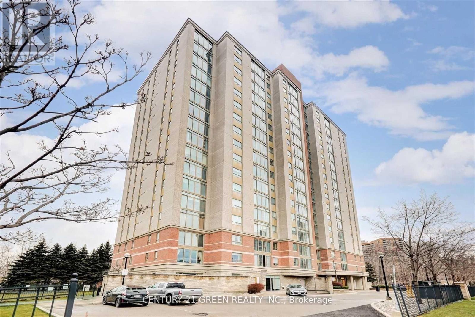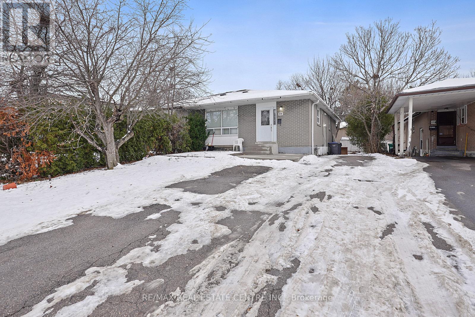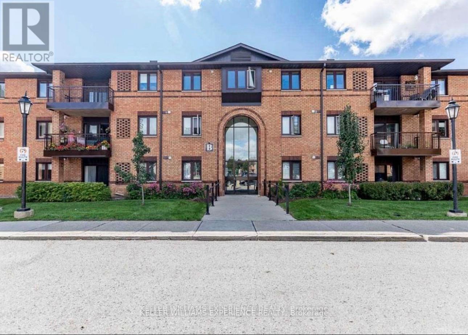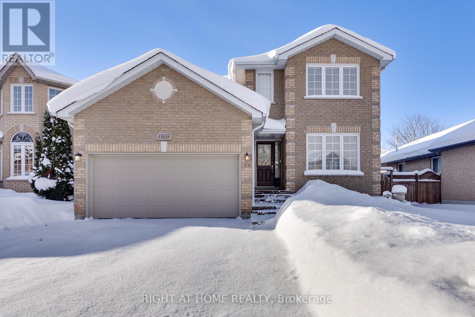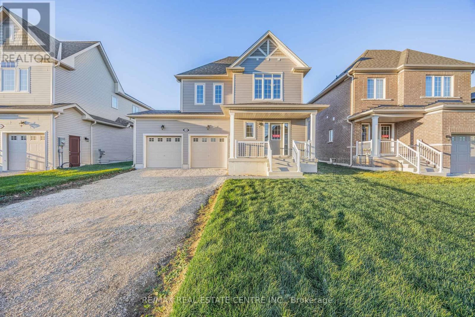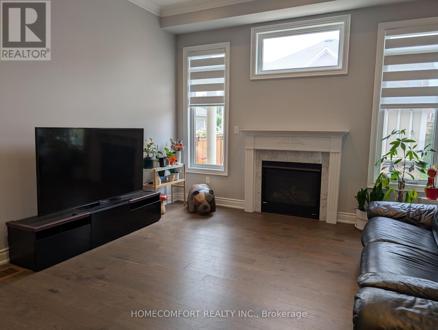1406 - 38 Monte Kwinter Court
Toronto, Ontario
Experience elevated living at Penthouse 1406 in The Rocket Condos - a rarely available, sun- drenched penthouse crafted for those who appreciate refined urban style. This sophisticated, south-facing 2-bedroom residence soars with over 9' ceilings and sweeping east-to-west panoramic views, creating a luminous, airy ambiance that sets it apart from anything else in the building. Inside, the suite has been thoughtfully upgraded with premium luxury vinyl flooring, an enhanced designer kitchen complete with upgraded cabinetry, quartz counters, and a full-height slab backsplash. Stainless steel appliances, ensuite laundry, sleek pot lighting, and floor-to-ceiling windows with modern roller shades all contribute to a polished, contemporary feel. Residents enjoy an impressive array of amenities, including a 24-hour concierge, a fully equipped fitness centre with yoga and aerobics studio, a chic party lounge with private catering kitchen, an outdoor terrace with BBQs, and beautifully landscaped grounds designed for relaxation. Perfectly positioned with TTC access quite literally at your doorstep, steps from Wilson Station, and just moments from Yorkdale Shopping Centre, Costco, top dining, and major commuter routes (401, 400 & Allen Rd). High-speed internet is included, with paid visitor parking available. Penthouse 1406 offers the rare blend of comfort, convenience, and elevated style - a standout opportunity in one of Toronto's most connected neighbourhoods. (id:61852)
Harvey Kalles Real Estate Ltd.
1919 - 1 Quarrington Lane
Toronto, Ontario
Welcome to Crosstown Condos, a newly built, master-planned community designed for modern urban living. This bright and stylish 1+Den, 1-bath suite offers a smart open-concept layout with floor-to-ceiling windows that flood the space with natural light. Enjoy clear north-facing views from your spacious private balcony, perfect for morning coffee or evening unwinding. The versatile den is ideal for a home office or study, while the sleek kitchen and living area provide both functionality and flow-perfect for everyday living or entertaining. Residents will enjoy access to an impressive collection of premium amenities, including a fully equipped fitness centre, basketball court overlooking the front promenade, dedicated kids' party/playroom, co-working lounge, art studio, residents lounge, pool room, café, pet wash station, rooftop barbecue area, dining/party room, and a table games room & 24Hr concierge. (Amenity availability may be subject to completion by the builder.) Ideally located steps from the soon-to-open Eglinton Crosstown LRT and offering quick access to the DVP, this vibrant community delivers unmatched convenience, connectivity, and lifestyle. (id:61852)
Blue Door Realty Group Inc.
153 Strachan Avenue
Toronto, Ontario
Presenting a once-in-a-generation opportunity in the heart of Downtown Toronto: Permits in place to build the tallest home in all of Toronto at 18 meters (59 feet)! This is the future home of an architectural landmark that will redefine luxury, exclusivity, and urban stature. With unprecedented approvals for a four-storey, five-level freehold residence featuring voluminous 11.5-foot ceilings on every level, along with a sixth-level rooftop terrace offering spectacular 360-degree views of the Downtown skyline and Trinity-Bellwoods Park, this site provides an unparalleled platform for creating a world-class statement of scale, design excellence, and global prestige. An opportunity like this is exceptionally rare -- a true unicorn -- and genuinely unrepeatable! Set on a 24 x 120 foot lot with a wide rear lane, this property includes approved permits for a total build of approximately 7,800SF. Plus potential for a 1,000SF rooftop terrace. The main residence offers approximately 5,200SF above grade across four floors, a 1,340SF raised lower level with dramatic entry with double height ceilings, a 700 SF second-level Lane House, and a 700SF pull-through garage with parking for up to four vehicles. Construction can begin immediately, with full plans and budgeting available and established builders standing bye. The approved design supports a flexibility of uses including a 2,680SF + 1,000SF rooftop multi-level owner's residence with elevator access, alongside separate 1,340SF and 2,680SF suites ideal for multi-generational living or strong rental income potential. Structural steel and concrete construction with heated floor throughout-rare in residential builds-provides exceptional sound, fire, and vibration performance. Located beside $7,000,000+ homes and minutes to Trinity-Bellwoods Park, Ossington, Queen West, King West, the Financial District, Lake Ontario, the Gardiner, and Billy Bishop Airport. See feature sheet for further details. (id:61852)
Harvey Kalles Real Estate Ltd.
4 - 71 Garth Massey Drive
Cambridge, Ontario
Lovely open-concept townhouse featuring 3 bright and generously sized bedrooms and 3 bathrooms. The primary bedroom offers a walk-in closet and a 4-piece ensuite. The other two good-sized bedrooms share a full 4-piece bathroom. The main floor boasts hardwood and ceramic flooring throughout. The kitchen offers direct access to the backyard, perfect for outdoor dining and entertaining. Fully fenced backyard with no neighbours behind, providing added privacy. Garage door opener with remote included. Located in a great family-friendly neighbourhood with easy access to Highway 401 and Hespeler Road, close to shopping malls, restaurants, and everyday amenities. Only a 5-minute drive to Hwy 401, making commuting very convenient. Hot water tank is included in the rent. . No smoking. Close to Witmer Park Nearby ( Tennis Court, Splash Pad, Basketball Court, Kids Playground and Puslinch Lake, Where You Can Enjoy Fishing Or Golfing. (id:61852)
Sutton Group - Summit Realty Inc.
167 Forest Creek Drive
Kitchener, Ontario
For Lease Detach home with Walkout Basement. This home offers 3+1 bedroom 4 bathroom, 9' ceiling on the main floor.The master bedroom features a luxury tiled walk in glass shower ensuite and spacious walk-in closet. This home is upgraded lighting package, baseboard, trim throughout, and offers a carpet free main floor with ceramics, hardwood and upgraded granite countertops and kitchen back splash. Recently, setting up large deck easily access well maintained backyard. You are also within walking distance to excellent schools, trail sand parks. Just a short drive to the highway 401, many amenities, Conestoga College and so much more.-Included Water Softener (High Quality), Water purifier(High Quality). Pictures from previous Listings (id:61852)
Ipro Realty Ltd.
87 Summitgreen Crescent
Brampton, Ontario
Welcome to the gorgeous Detached 4 Bedrooms, Featuring 9' Ceiling, Kitchen With High End S/S Appliances, Main Floor Laundry, Oak Staircase Leading Up To And Loft/Computer Area & Walk-Out To Balcony, Master Bedroom Has 5 Pc Ensuite, Great Location Close To Shopping Mall, School, Transit, Park In Front Of The House. (id:61852)
Homelife Silvercity Realty Inc.
505 - 408 Browns Line
Toronto, Ontario
This large two-bedroom corner unit faces northeast and offers stunning views of the downtown skyline and the lake. It features two balconies for outdoor enjoyment. The modern kitchen is equipped with marble countertops, stainless steel appliances, and a center island with a breakfast bar and pot lights. The open concept dining and living area leads out to a balcony with a gas connection for barbecuing. The primary bedroom includes a three-piece ensuite bathroom with a marble counter and a glass shower. It also has its own private balcony that overlooks the Toronto skyline and lake to the west and south. The generous second bedroom boasts a spacious closet and also has a walkout to the exterior. (id:61852)
RE/MAX Ultimate Realty Inc.
37 Woodhaven Avenue
Aurora, Ontario
Stunning 5-bedroom modern house situated in Aurora Estates Woodhaven Community. Premium, Ravine, Corner Lot with Open Concept Main Floor 10" Ceilings Floor Pot lights throughout Designer. Inspired Kitchen w/ Your Eat-In Kitchen to a newly Build Outdoor Deck W beautiful ravine view on both sides. The contemporary design perfectly complements the beautiful neighborhood, offering both style and comfort. The spacious layout and high-end finishes make it an ideal family home, while the surrounding area adds an extra touch of charm and tranquillity. It's a perfect blend of modern living in a picturesque setting. (id:61852)
Homelife Frontier Realty Inc.
31 Cavalry Trail
Markham, Ontario
Location! Location! Location! This is a detached house with a double garage that underwent a comprehensive renovation last year, situated in the highly sought-after Markham community. The house features an open-concept layout, offering spacious and well-lit rooms. There are a total of four bedrooms located on the second floor, along with a basement apartment with a separate entrance. The property is equipped with chandeliers, 1 year old flooring, staircases, a modern kitchen, and contemporary bathrooms. The wooden staircase with iron railings adds a touch of luxury. Entering through the double garage leads to the basement/laundry room, which further connects to the backyard. There is a wooden patio and a stone driveway. There is no sidewalk, and four cars can be parked on the townhouse driveway. It is just a few minutes' drive from top-tier schools, including St. Justin Martyr School, Buttonville Public School, Unionville High School, and St. Augustine High School. Minutes To Top Ranked Schools - St Justin Martyr, Buttonville Elementary Schools, Unionville High, St Augustine High. Walk To T&T supermarket, King Sq Mall. Minutes To 404/407. , Costco, First Markham Place, Restaurants, Shopping, Public Transportation, Trails And Much More! (id:61852)
Bay Street Group Inc.
326 - 333 Sunseeker Avenue
Innisfil, Ontario
Stunning Brand-New South-Facing Large 2-Bedroom, 2-Bathroom Luxury Residence With Expansive Terrace Overlooking The Courtyard. Be The First To Live In This Beautifully Upgraded Suite Offering Premium Finishes, Exceptional Natural Light, And A Functional Layout Designed For Modern Living. Enjoy A Sun-Filled South Exposure And A Massive Terrace Spanning The Entire Width Of The Unit Perfect For Outdoor Dining, Relaxation, And Entertaining.This Designer-Inspired Home Features Wide-Plank Engineered Flooring, Quartz Countertops, Upgraded Cabinetry, And Custom Built-In Closets, Providing Both Style And Functionality. The Suite Has Been Thoughtfully Designed With An Extra-Wide Entrance, Offering Enhanced Accessibility And Convenience For All Lifestyles.The Open-Concept Layout Seamlessly Connects The Kitchen, Dining, And Living Areas, Ideal For Both Everyday Living And Hosting Guests. At Friday Harbours' Sunseeker Building, Residents Enjoy Access To Resort-Style Amenities Including A Pool With Spa Cabanas, Lounge, Golf Simulator, Theatre Room, Event Space, Outdoor Games Area, And Pet Wash Station. Experience The Friday Harbour Lifestyle With Its Private Beach, Marina, 200-Acre Nature Preserve, And Popular Waterfront Dining At Fishbone Restaurant, Starbucks, And Local Shops. Luxury, Location, And Lifestyle This South-Facing Courtyard Suite Combines Comfort, Accessibility, And Resort Living At Its Finest. (id:61852)
RE/MAX Hallmark Chay Realty
706 - 35 Bastion Street
Toronto, Ontario
Welcome to your sky-high dream home! This expansive 2-bedroom plus den suite on the 7th floor offers a rare combination of space, function, and style-featuring one of the most practical, flexible layouts available. Take in spectacular east View with 164 sq ft private balcony. The Large unit with 2 Bedrooms, Den, Kitchen and Large Living Space is an ideal unit for families or individuals. Inside and out, convenience is built into every detail. The unit includes an oversized private locker located in the ground floor and a parking spot in P2, making storage effortless and daily life a breeze. Plus, you'll enjoy ultra-low maintenance fees without sacrificing luxury. Indulge in a full suite of premium amenities-including an outdoor pool, fitness center, media room, sauna, and a sleek, modern party room perfect for hosting. Located in the heart of vibrant Fort York, you're just steps from Liberty Village, THE WELL, grocery stores, scenic parks, trendy cafés, restaurants, and local pubs. With the QEW, Union Station, Rogers Centre, Budweiser Stage, Exhibition Place, and the CNE only minutes away, this location puts the best of the city at your fingertips. This isn't just a condo-it's a lifestyle. A perfect blend of comfort, convenience, and urban excitement is waiting for you. (id:61852)
RE/MAX Ace Realty Inc.
1112 - 188 Fairview Mall Drive
Toronto, Ontario
* Furniture provided! SAVE ON MOVING and BUYING* New Condominium next to Fairview Mall* Large 1 Bedroom with large closet and Den with New Appliances. Unobstructed South Views with plenty sunlight. 9" Floor to Ceiling Windows. Open Concept Modern Kitchen. Large balcony. Excellent Location Steps to Fairview Mall, T&T Supermarket, LCBO, Cineplex, and Seneca College, Minutes to 401, 404, DVP, & minutes walk to Don Mills Subway Station (TTC). Enjoy top building amenities: Party room, Pool table, Coworking space, Gym, Rooftop garden & Guest suite (id:61852)
Bay Street Group Inc.
2 - 219 Jarvis Street
Toronto, Ontario
Welcome to New Garden Residences Where Historic Charm Meets Modern Comfort! This studio apartment features a layout with European fixtures, stainless steel appliances, quartz countertops, window coverings, in-suite washer and dryer, air conditioning, and a security intercom system. Ideally located just steps to the Financial District, St. Michaels Hospital, Toronto Metropolitan University, The Village, Eaton Centre, Yonge-Dundas Square, and more. Students welcome. Multiple units available. Some photos may be from similar or staged units. (id:61852)
RE/MAX Wealth Builders Real Estate
1505 - 280 Dundas Street W
Toronto, Ontario
Welcome to this brand-new, three-bedroom residence that delivers an exceptional blend of space, style, and convenience in the heart of downtown Toronto.Located on vibrant Dundas West, this expansive suite features floor-to-ceiling windows that bathe the interior in natural light while offering unobstructed views of the CN Tower. A generous south-east big balcony sets the scene for outdoor living, and spectacular views.Inside, the thoughtfully designed kitchen features sleek stainless steel appliances and quartz countertops, seamlessly blending form and function. In-suite laundry provides everyday ease, while three well-proportioned bedrooms allow for true flexibility-ideal for families, professionals, or anyone seeking spacious, modern city living. Perfectly situated just steps from OCAD University, the AGO, University of Toronto, & several major hospitals, the location offers unrivaled access to TTC transit, dining, shopping, Queen West, and the Entertainment District.Premium Amenities, all fully operating. Residents enjoy access to a robust suite of modern amenities, including 24-hour concierge service; Fully equipped fitness centre (cardio, weights, yoga/stretch studio); Rooftop terrace with lounge areas, BBQs, and outdoor dining; Outdoor terrace and lounges on the 11th floor; Party lounge, bar, and private dining room with catering kitchen; Business lounge and co-working space; Art studio & creative rooms; Guest suites for overnight visitors; Meeting rooms and media/boardroom facilities. Convenient Parking located on P1, the parking space features an elevated platform system, allowing your vehicle to be safely and easily moved above ground level. Private Locker situated directly in front of the parking spot, the spacious, over 12-foot-high locker provides generous and secure storage-perfect for seasonal gear, luggage, or household overflow. This is a rare opportunity to live in one of Toronto's most dynamic neighbourhoods. Everything just steps from your door. (id:61852)
Sutton Group-Admiral Realty Inc.
1037 Andek Trail
Highlands East, Ontario
Stunning Newly Built 3-Bedroom Bungalow on 4.8 Acres with Private Dock on Salerno Lake. Discover your own private retreat with this beautifully crafted bungalow offering 3 bedrooms, 2 bathrooms, and an expansive wrap-around deck overlooking Salerno Lake. Situated on 4.8 acres, this property provides exceptional privacy, natural beauty, and endless outdoor enjoyment. The main level features an open-concept layout with large windows, bringing in abundant natural light and serene lake views. A walkout basement offers additional living space and easy access to the outdoors. A unique "guest glamping" area is tucked beside a soothing natural waterfall-ideal for visitors or a quiet hideaway. Enjoy direct access to the water from your private boat dock. Short-term rental available. This rare offering combines modern comfort with the tranquility of lakeside living-perfect as a seasonal getaway or year-round retreat. (id:61852)
Main Street Realty Ltd.
Lower - 1116 Savoline Boulevard
Milton, Ontario
Welcome to this renovated lower-level unit in a quiet, family-friendly neighborhood with easy access to parks, schools, and major highways. This legal lower level apartment offers 2 bedrooms, 1 bathroom, and a functional open-concept layout, providing the perfect space for comfortable living. The unit features modern finishes throughout, including a spacious living/dining area, a modern kitchen with appliances, and generously sized bedrooms that are filled with natural light. Additional amenities include a private separate entrance, in-suite laundry, and one parking space. This unit is ideal for small families or professionals seeking a peaceful and convenient home. (id:61852)
Exp Realty
1220 Milna Drive
Oakville, Ontario
Located in the affluent Joshua Creek community, 1220 Milna Drive offers over 5,600 SF of finished living space on a rare ravine lot with no rear neighbours. Surrounded by nature, this home offers exceptional privacy and a sense of calm. Double doors open to a grand interior with hardwood floors, soaring ceilings, and light-filled spaces. The main floor features a private office, formal living and dining rooms, and a spacious family room with a gas fireplace. The chef's kitchen is both refined and functional, with marble countertops, custom cabinetry, built-in stainless steel appliances, and a large island ideal for entertaining. A bright breakfast area walks out to a multi-level deck overlooking a landscaped backyard with pool and ravine views. Extensively updated in 2023, the backyard features elegant stonework and refined landscaping, creating an ideal space for entertaining and relaxing. A new pool pump adds convenience and efficiency to this outdoor oasis. Whether hosting summer gatherings, enjoying family swims, or relaxing by the water, the outdoor space offers a true resort-like experience. Above, the primary suite is a private retreat with his and hers walk-in closets and a spa-style ensuite with heated floors, freestanding tub, and glass-enclosed shower. Three additional bedrooms each have ensuite or semi-ensuite access. The finished lower level includes a home theatre, wine cellar, second kitchen, large rec space, and an additional bedroom and bath, this flexible layout suits multi-generational living or a private suite. The home has thoughtful upgrades and functionality, including a refreshed roof and stucco, as well as existing features like heated floors, coffered ceilings, and built-in Sonos speakers, all further enhancing comfort and style. Located just mins from downtown Oakville, top schools, lakefront trails, boutique shopping, fine dining, and golf clubs, with quick highway access to Toronto. (id:61852)
Sam Mcdadi Real Estate Inc.
101 - 40 Lagerfeld Drive
Brampton, Ontario
Welcome to Uniti - a contemporary new 26-storey rental tower in the popular Mount Pleasant Village neighbourhood. Embrace the freedom in an exciting urban hub connected to nature, culture, and the Mount Pleasant GO Station right outside your front door. #101 is a well equipped 2BR ground floor layout with 2 full washrooms, offering 759 sq ft of interior living space and a 152 sq ft terrace. *Price Is Without Parking - Rental Underground Space For Extra 160$/Month. Storage locker also available for an extra $40/month* (id:61852)
Royal LePage Signature Realty
1103 - 200 Burnhamthorpe Road E
Mississauga, Ontario
Welcome to a stunning, immaculate, and spacious open-concept 2-bedroom, 2-bathroom corner unit with panoramic views in the heart of Mississauga. This bright home features a modern kitchen with sought-after windows and a movable island. The living and dining area boasts floor-to-ceiling windows and a Juliet balcony overlooking an unobstructed cityscape-no blocked views. With no carpets throughout, the home is both stylish and easy to maintain. Ideally located close to parks, ravines, Square One, highways, theatre, dining, and schools. All utilities are included in the condo fees. (id:61852)
Century 21 Green Realty Inc.
Lower - 89 Forsythia Road
Brampton, Ontario
Very Large, Beautifully Upgraded, Clean 2 Bedroom + Den Apartment, New Floors And New Paint Throughout! Washroom Has New Tiles And New Paint As Well! Laminate Flooring Throughout! Conveniently Located Near Bramalea City Centre, Transit, Chingacousy Park, Hwy 410, Doctors, Pharmacies & Schools! Perfect For A Small Family! Utilities, Wifi and IPTV INCLUDED for $150 a month - total lease $1850. (id:61852)
RE/MAX Real Estate Centre Inc.
216 - 10 Coulter St W
Barrie, Ontario
Experience living in a house with the convenience of a condo. Located just steps from Sunnidale Park with it's walking trails, playground and dog park, the convenience of Bayfield Street and all of the shops, dining and amenities, as well as a short drive to HWY 400. This well cared for private unit offers a spacious living and dining room with sliding door walk-out to the private balcony, which is also your very own, exclusive entrance to the unit. Newly refurbished kitchen with new and modern appliances, renovate bathroom with a custom shower, Central AC, 2 spacious bedrooms with well-sized closets, main bathroom, in-suite laundry room with extra storage. Some of the added features of this great unit include exclusive parking, visitor parking, exercise room and an amazing outdoor pool. You can also count with a bike room and a private locker. (id:61852)
Keller Williams Experience Realty
59 Kingsridge Road
Barrie, Ontario
This beautifully maintained all-brick family home boasts over 4200 sq ft of finished living space in one of Barrie's most sought-after neighborhoods. Step inside to a bright, open-concept layout featuring a spacious eat-in kitchen with walkout to a fully fenced, landscaped backyard complete with a large deck - ideal for entertaining. The cozy family room offers a warm gas fireplace and convenient inside entry from the double garage. Upstairs, you'll find four generous bedrooms, a convenient upper-level laundry room, and a luxurious primary suite complete with a 4-piece ensuite featuring a soaker tub and separate shower. The finished basement expands your living space with a large recreation room with a second fireplace, a 2-piece bath, work room, a bonus room and additional office - perfect for remote work - and ample storage throughout. Ideally located within walking distance to Lake Simcoe, schools, parks, shopping, and a variety of amenities. This commuter-friendly home also offers quick access to GO Transit and Highway 400. (id:61852)
Right At Home Realty
238 Mckenzie Drive
Clearview, Ontario
Set up in the friendly community of Stayner, this bright two-storey home gives you 3 bedrooms, 3 bathrooms, and the kind of layout that works for real life. The main floor feels open and easy, with connected living, dining, and kitchen space so you can cook, eat, and relax without being boxed into separate rooms. The kitchen brings a clean, modern look with two-tone cabinetry and stainless steel appliances, plus the function you actually want day to day. Luxury vinyl plank and ceramic tile through the main level keep it durable and low maintenance. Upstairs, laundry sits right where it should, close to the bedrooms. The primary bedroom gives you a walk-in closet and a private ensuite with double sinks and a full-size shower. Two additional bedrooms offer flexible space for kids, guests, or a home office. You also get a two-car garage with a separate entrance, which is a big help for storage and everyday convenience. When you want to get out, Stayner keeps you close to parks, schools, and community events, with Barrie, Collingwood, and Wasaga Beach all an easy drive away. (id:61852)
RE/MAX Real Estate Centre Inc.
230 Paradelle Drive
Richmond Hill, Ontario
This exceptional property offers a prime location with easy access to highway, schools, and amenities. Featuring 4 bedrooms, 4 washrooms and extended ceiling, the space is designed for comfort and style. High-end finishes include stone countertops, modern flooring, and ground level laundry. It also comes with 3 parking spaces in total (2 in garage, 1 in front of garage), with additional overnight visitor parking (permit required). Only Renting Above Ground Spaces. (id:61852)
Homecomfort Realty Inc.
