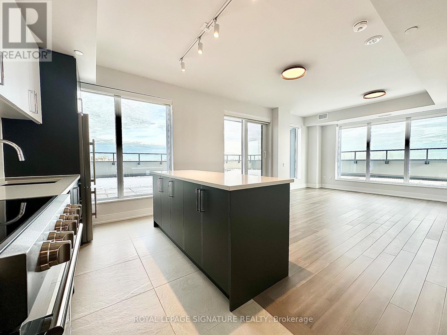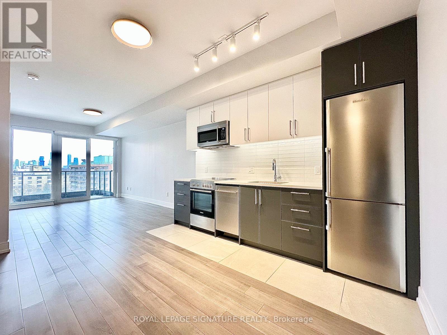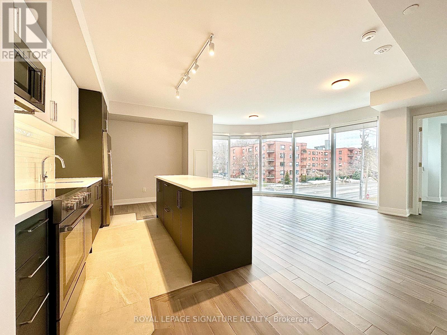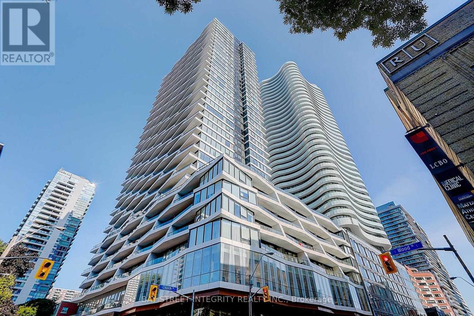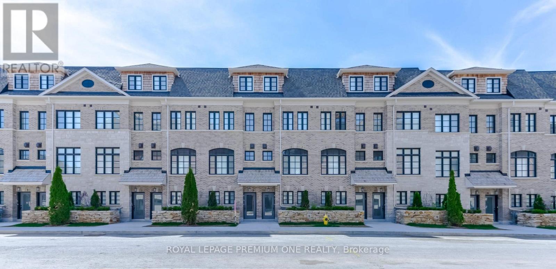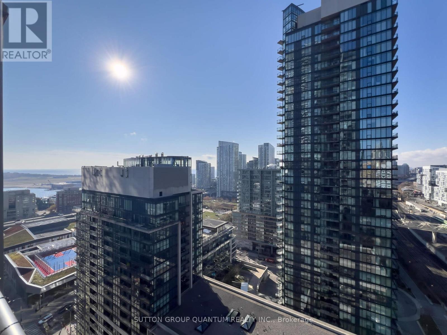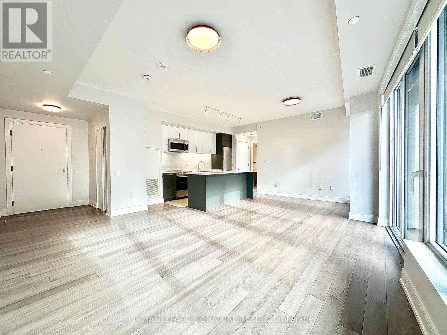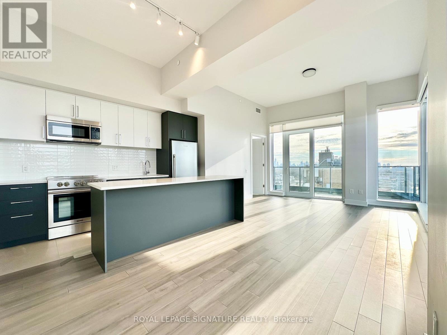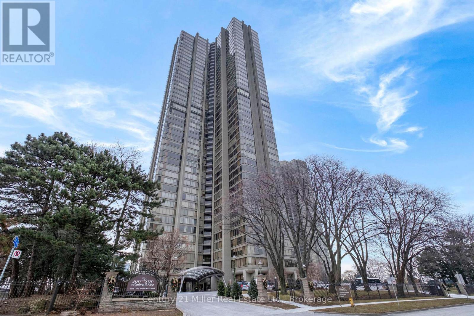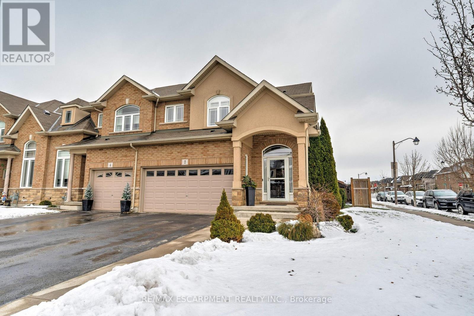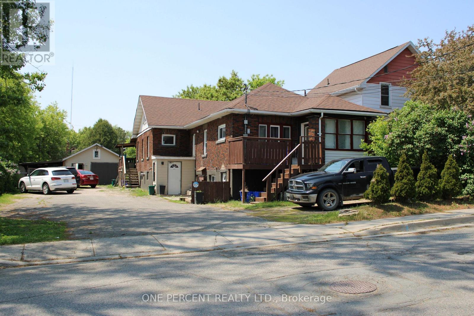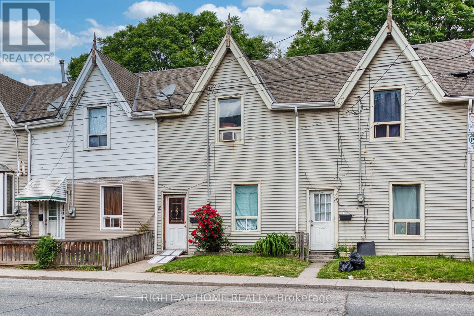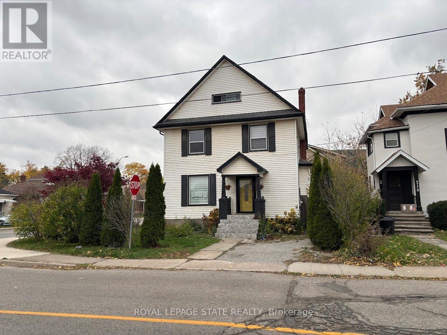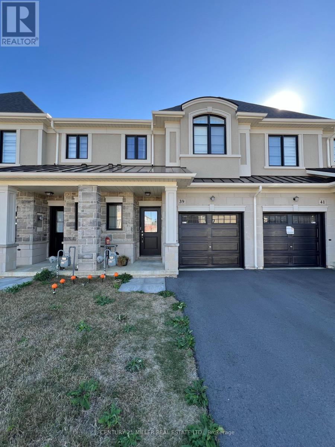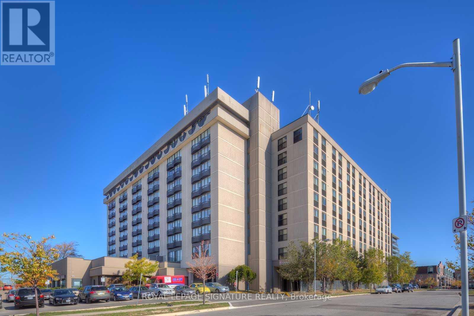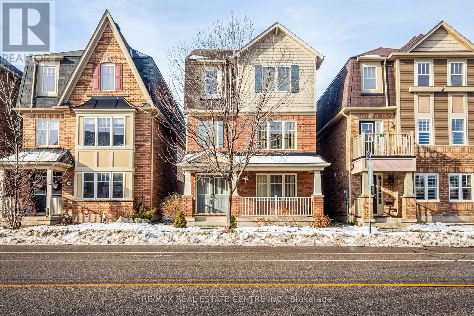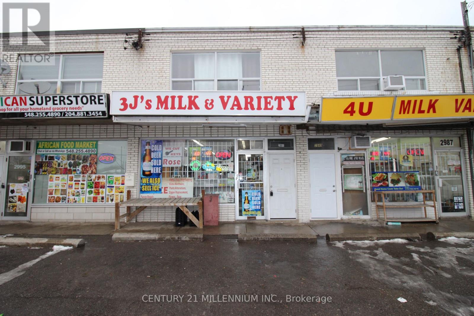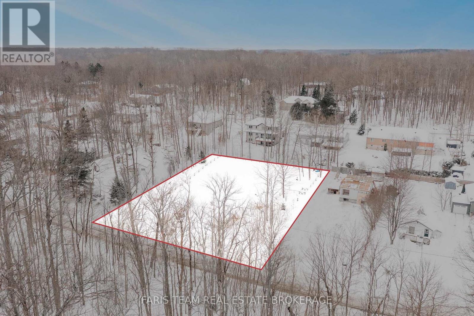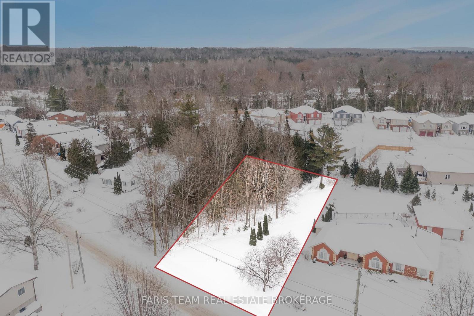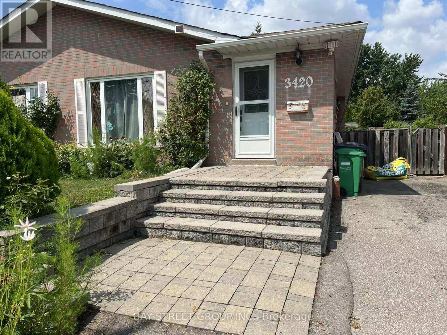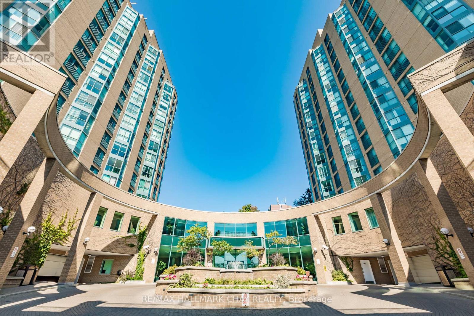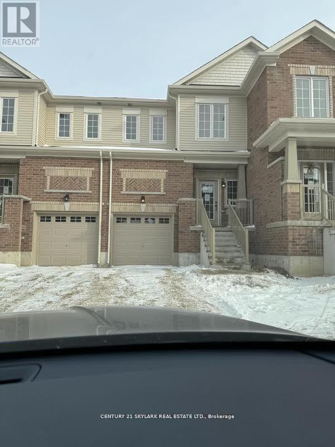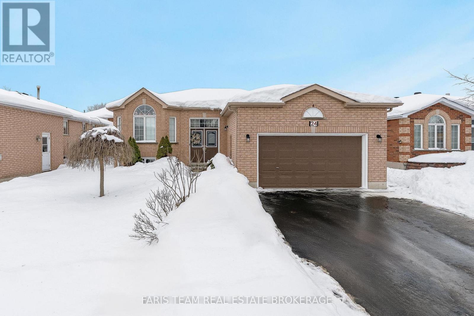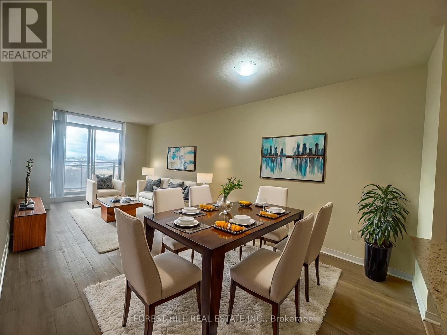909 - 2525 Bathurst Street
Toronto, Ontario
****ONE MONTH FREE FOR ONE YEAR LEASE********TWO MONTHS FREE FOR 18 MONTHS LEASE****Spacious 2 Bedroom apartment with 1200sqft private patio Experience high-end living at its best at 2525 Bathurst St. Located in the prestigious Forest Hill North neighbourhood and professionally managed by Cromwell, this residence offers unmatched modern elegance and ease. Be the first to live in this brand-new, move-in ready suite featuring premium contemporary finishes and state-of-the-art appliances-crafted with meticulous attention to detail. Revel in bright, open-concept designs with an abundance of natural light. Steps from top-tier shops, dining, groceries, and daily essentials. Ideal for families, the area is surrounded by elite public and private schools, ensuring exceptional education. The upcoming Forest Hill LRT station promises quick and seamless travel. Minutes to Yorkdale Mall, Allen Road, Hwy 401, and Sunnybrook Hospital. With outstanding walk, transit, and bike scores of 91, 75, and 80, this prime location delivers unbeatable access and urban convenience.****ONE MONTH FREE FOR ONE YEAR LEASE****or****TWO MONTHS FREE FOR 18 MONTHS LEASE*** (id:61852)
Royal LePage Signature Realty
602 - 2525 Bathurst Street
Toronto, Ontario
****ONE MONTH FREE FOR ONE YEAR LEASE****or****TWO MONTHS FREE FOR 18 MONTHS LEASE****Experience high-end living at its best at 2525 Bathurst St. Located in the prestigious Forest Hill North neighbourhood and professionally managed by Cromwell, this residence offers unmatched modern elegance and ease. Be the first to live in this brand-new, move-in ready suite featuring premium contemporary finishes and state-of-the-art appliances-crafted with meticulous attention to detail. Revel in bright, open-concept designs with an abundance of natural light. Steps from top-tier shops, dining, groceries, and daily essentials. Ideal for families, the area is surrounded by elite public and private schools, ensuring exceptional education. The upcoming Forest Hill LRT station promises quick and seamless travel. Minutes to Yorkdale Mall, Allen Road, Hwy 401, and Sunnybrook Hospital. With outstanding walk, transit, and bike scores of 91, 75, and 80, this prime location delivers unbeatable access and urban convenience.**** MONTH FREE FOR ONE YEAR LEASE********TWO MONTHS FREE FOR 18 MONTHS LEASE*** (id:61852)
Royal LePage Signature Realty
306 - 2525 Bathurst Street
Toronto, Ontario
****ONE MONTH FREE FOR ONE YEAR LEASE****or****TWO MONTHS FREE FOR 18 MONTHS LEASE****Spacious 2 Bedroom apartment Experience high-end living at its best at 2525 Bathurst St. Located in the prestigious Forest Hill North neighbourhood and professionally managed by Cromwell, this residence offers unmatched modern elegance and ease. Be the first to live in this brand-new, move-in ready suite featuring premium contemporary finishes and state-of-the-art appliances-crafted with meticulous attention to detail. Revel in bright, open-concept designs with an abundance of natural light. Steps from top-tier shops, dining, groceries, and daily essentials. Ideal for families, the area is surrounded by elite public and private schools, ensuring exceptional education. The upcoming Forest Hill LRT station promises quick and seamless travel. Minutes to Yorkdale Mall, Allen Road, Hwy 401, and Sunnybrook Hospital. With outstanding walk, transit, and bike scores of 91, 75, and 80, this prime location delivers unbeatable access and urban convenience.****ONE MONTH FREE FOR ONE YEAR LEASE****or****TWO MONTHS FREE FOR 18 MONTHS LEASE*** (id:61852)
Royal LePage Signature Realty
3206 - 85 Wood Street
Toronto, Ontario
Experience elevated city living in this spacious and bright corner unit at the highly sought-after Axis Condos (85 Wood St). Located on the 32nd floor, this 670 sq. ft. suite offers breathtaking, unobstructed views of the Toronto skyline and the CN Tower. The interior features high-end finishes with integrated appliances and a modern aesthetic. The thoughtful "split bedroom" floor plan maximizes space and provides excellent privacy, making it ideal for roommates, students, or a home office setup. Step out onto the large open balcony to enjoy fresh air and panoramic city vistas. Residents enjoy access to 6,500 sq. ft. of world-class amenities, including a state-of-the-art Fitness Centre to keep you healthy and active. This location offers a perfect Walk Score, situated just steps from Toronto Metropolitan University (formerly Ryerson), U of T, College Subway Station, and the flagship Loblaws at Maple Leaf Gardens.Perfect for students and young professionals seeking convenience and luxury in the heart of the city. (id:61852)
Bay Street Integrity Realty Inc.
31 Salvador Allende Court
Toronto, Ontario
Now Leasing - The Ossington Luxury Townhomes in Toronto's New Cultural Corridor Located At Ossington And Davenport. Step into this stunning 1800sf Executive Townhome Offering Open Concept With 9ft Ceiling Height, Double Sinks In The Master Ensuite, Glass Frameless Shower Enclosure In The Ensuite With Deep Soaker Tub And Large Framed Mirrors. Featuring 3 spacious bedrooms, 2 modern bathrooms, and 1 car parking space, it's designed for effortless urban living. Private Walkout Terrace Off the Kitchen With Gas Bbq Hook-Up With Stunning City Views. You'll be surrounded by top-tier restaurants, boutique shops, lush parks, and unmatched city energy. With transit just steps away and every essential within reach, this unbeatable location is the perfect place to call home. Don't miss your chance to lease in one of Toronto's premier rental communities! (id:61852)
Royal LePage Premium One Realty
2611 - 25 Telegram Mews
Toronto, Ontario
Welcome To The Montage Condominiums. This High Floor 1 Bedroom + Den Suite Features Approximately 555 Interior Square Feet. Designer Kitchen Cabinetry With A Stainless Steel Backsplash & Granite Countertops. Bright Floor-To-Ceiling Windows With Laminate Flooring Facing West Views. A Spacious Sized Bedroom With A Glass Sliding Door, Large Closet & Large Window. Open Concept Den Area Perfect For A Home Office. Steps To Toronto's Harbourfront, C.N. Tower, Rogers Centre, Ripley's Aquarium, T.T.C. Street Car, Sobeys Grocery Store, Starbucks, Tim Hortons, Restaurants, Cafes, Banks, Parks, Schools, Library, Canoe Landing Community Recreation Centre, Scotiabank Arena, Union Station, Underground P.A.T.H. Network, The Financial, Entertainment & Theatre Districts. 1-Parking Space & 1-Locker Is Included. Visitors Parking. E-mail info@ElizabethGoulart.com - Listing Broker Directly For A Showing. (id:61852)
Sutton Group Quantum Realty Inc.
903 - 2525 Bathurst Street
Toronto, Ontario
****ONE MONTH FREE RENT FOR ONE YEAR LEASE or TWO MONTHS FREE FOR 18 MONTHS LEASE****. high-end living at its best at 2525 Bathurst St. Located in the prestigious Forest Hill North neighbourhood and professionally managed by Cromwell, this residence offers unmatched modern elegance and ease. Be the first to live in this brand-new, move-in ready suite featuring premium contemporary finishes and state-of-the-art appliances-crafted with meticulous attention to detail. Revel in bright, open-concept designs with an abundance of natural light. Steps from top-tier shops, dining, groceries, and daily essentials. Ideal for families, the area is surrounded by elite public and private schools, ensuring exceptional education. The upcoming Forest Hill LRT station promises quick and seamless travel. Minutes to Yorkdale Mall, Allen Road, Hwy 401, and Sunnybrook Hospital. With outstanding walk, transit, and bike scores of 91, 75, and 80, this prime location delivers unbeatable access and urban convenience.****ONE MONTH FREE RENT FOR ONE YEAR LEASE or TWO MONTHS FREE FOR 18 MONTHS LEASE**** (id:61852)
Royal LePage Signature Realty
1303 - 2525 Bathurst Street
Toronto, Ontario
****ONE MONTH FREE RENT FOR ONE YEAR LEASE or TWO MONTHS FREE FOR 18 MONTHS LEASE****Experience high-end living at its best at 2525 Bathurst St. Located in the prestigious Forest Hill North neighbourhood and professionally managed by Cromwell, this residence offers unmatched modern elegance and ease. Be the first to live in this brand-new, move-in ready suite featuring premium contemporary finishes and state-of-the-art appliances-crafted with meticulous attention to detail. Revel in bright, open-concept designs with an abundance of natural light. Steps from top-tier shops, dining, groceries, and daily essentials. Ideal for families, the area is surrounded by elite public and private schools, ensuring exceptional education. The upcoming Forest Hill LRT station promises quick and seamless travel. Minutes to Yorkdale Mall, Allen Road, Hwy 401, and Sunnybrook Hospital. With outstanding walk, transit, and bike scores of 91, 75, and 80, this prime location delivers unbeatable access and urban convenience.****ONE MONTH FREE RENT FOR ONE YEAR LEASE or TWO MONTHS FREE FOR 18 MONTHS LEASE**** (id:61852)
Royal LePage Signature Realty
3606 - 2045 Lake Shore Boulevard W
Toronto, Ontario
Spacious 3,247 sq. ft residence on the 36th floor of the Luxurious Resort-Style Palace Pier showcasing breathtaking lake and city skyline views. Elegant wainscoting enhances the lobby and corridors, complemented by marble and porcelain flooring throughout. The open-concept kitchen features a marble peninsula, statement marble wall, and backsplash overlooking the breakfast area and family room with built-in wall unit. The great room offers a dining area, built-in bar, solarium with julitette balcony, custom electric fireplace, and automated blinds on the floor to ceiling windows. Lots of natural light and beautiful view of Lake Ontario! The primary suite includes two large walk-in closets, solarium with juilette balcony, luxurious 5-piece bath, and pop-up TV. A truly exceptional home with refined custom finishes.Two bedrooms were converted to a custom office/library with built-ins and fireplace which can be easily converted back to two bedrooms. Amenities include: Fitness and aerobics center, Restaurant, Club on 47th floor, media room ,ar, event kitchen stage for events, terraces, tennis court, putting green, squash courts, golf simulator Table tennis room billiards room Party Room, convenience store, spa, arts and crafts room, childrens playroom , 24 hour concierge, 18 hour valet service, hourly bus service to downtown 6 days a week, 7 guest suites, large indoor swimming pool with whirlpool and sauna, pets allowed with restrictions (id:61852)
Century 21 Miller Real Estate Ltd.
2 Celestial Crescent
Hamilton, Ontario
Stunning freehold 1655 SQ ft END UNIT townhome with a double car garage located in the award-winning Summit Park neighbourhood, close to schools and shopping, Premium private large lot beautifully landscaped with irrigation system and enclosed backyard, features a stone patio, gazebo, storage shed, perennial gardens and a private side entrance which offers a tranquil space for relaxation and entertainment. Truly a serene backyard retreat. The main level is complemented by a welcoming foyer, powder room, and inside entry from the 2 car garage. Sun filled open-concept layout features large windows, California Shutters, pot lighting and is perfect for gatherings and everyday living. The kitchen is complete with gas stove, sleek granite countertops, stainless steel appliances and breakfast bar. Upstairs, you'll find three generously sized bedrooms. The primary suite features a walk-in-closet and ensuite. An additional 4-piece bathroom, laundry room complete the upper level. Unspoiled basement awaits your creativity and finishing touches. Ideal location, close to schools, shopping, HSR, parks, conservation area, major highways, and more. (id:61852)
RE/MAX Escarpment Realty Inc.
341 Antwerp Avenue
Greater Sudbury, Ontario
Well-maintained multi-residential building comprising six self-contained units, including a mix of bachelor, one-bedroom, and two-bedroom apartments. The property is fully tenanted with strong rental income and consistent occupancy, offering excellent cash-flow potential.The existing six-unit configuration has been confirmed by the Town as a legally established and permitted use, with municipal records supporting its status as a legal sixplex. Recent upgrades to the electrical and plumbing systems enhance long-term reliability and reduce maintenance concerns.With a current cap rate of approximately 10%, this is a solid income-producing opportunity with potential for future appreciation. Ideally located near schools, public transit, shopping, and other local amenities, the property is highly attractive to tenants. Financial statements are available upon request. The Seller may consider a Vendor Take-Back (VTB) mortgage. (id:61852)
One Percent Realty Ltd.
175-177 Wilson Street
Hamilton, Ontario
Rare opportunity to own Side-by-side Legal Duplex Townhouses WITH POSITIVE CASH FLOW OF OVER $700 EVERY MONTH, in the vibrant neighborhood of Beasley in Downtown Hamilton with great Tenants. 175 & 177, both are 3-bedroom Units with own street entrance and separate utility and tax accounts. Both Units have a private fenced Backyard. Tenants pay their own utilities directly to the suppliers, hence very low to no overheads for the Landlord to manage. This is a downtown property with zoning already in place to go up seven stories. Neighboring properties are also available, maybe even all the properties on this block. The Buyer may have the option to apply For Severance to create standalone Properties. (id:61852)
Right At Home Realty
4789 St Clair Avenue
Niagara Falls, Ontario
Sold "as is, where is" basis. Seller makes no representation and/ or warranties. All room sizes approx. (id:61852)
Royal LePage State Realty
39 Mia Drive
Hamilton, Ontario
3 years new townhouse located in a desirable West Hamilton mountain neighbourhood. Main level feature Open Concept living room/Eat in kitchen, 9 Ceiling, Bright with nature light. Patio door off the kitchen to backyard. Second level features 3 good size bedrooms, Primary bedroom with 3 pieces ensuite, large walk in closet. Easy access to public transit, Lincoln Alexander Parkway. Steps from Dr. William Bethune Park which offers outdoor pool and Bocce Ball Club. Close to shopping, restaurants & amenities. (id:61852)
Century 21 Miller Real Estate Ltd.
614 - 2737 Keele Street
Toronto, Ontario
Perfectly located and move in ready, this very well maintained one bedroom one bathroom condo is offered in great condition. The unit features a spacious and functional layout with ample living space, ideal for comfortable everyday living. Conveniently situated close to Highway401, Yorkdale Mall, Wilson Subway Station, York University, Humber River Hospital and a full range of nearby amenities. The building offers excellent facilities including 24 hour concierge, fitness centre, and guest or party room. Heat and water are included, along with one exclusive parking space and one locker. An excellent opportunity to lease a clean, spacious unit in a highly accessible location. (id:61852)
Royal LePage Signature Realty
299 Dymott Avenue
Milton, Ontario
Beautiful 3-Storey Detached Home in a Highly Desirable Neighbourhood, surrounded by parks, schools, shopping, and transit. Features double-door entry with convenient access from the garage, 2-car parking in the garage plus 1 driveway space. The ground floor offers a fourth bedroom with a 3-piece ensuite, ideal for guests or extended family. Enjoy a family-size Newly renovated eat-in kitchen with walk-out to a balcony, brand-new quartz countertops (with warranty), stainless steel appliances, and modern finishes. This home has been newly renovated, freshly painted, and upgraded with new flooring throughout, LED pot lights (interior and exterior), and high-end light fixtures. Hardwood flooring enhances the main living areas.The primary bedroom features a 4-piece ensuite with a separate standing shower.A truly perfect family home with quality upgrades and attention to detail-move-in ready and a must-see! (id:61852)
RE/MAX Real Estate Centre Inc.
Upper - 2991 Islington Avenue
Toronto, Ontario
Discover a fabulous, clean, and bright 2-bedroom apartment in a prime, family-friendly neighbourhood, located above a quiet store. Featuring a private street-level entrance and new flooring throughout, this inviting home also offers excellent storage, with ample cupboard space in the kitchen and a large entrance closet that can double as asmall pantry. Enjoy exceptional convenience with TTC transit, subway access, and easy connections to Highways 401, 427, and 400 just moments away. Daily essentials are close by, including groceries, professional services, laundry, and restaurants, while nearby schools, parks, and the Humber Summit Library add to the appeal. One surface parking space is included, making this an ideal choice for comfortable and connected living. (id:61852)
Century 21 Millennium Inc.
76 Mcarthur Drive
Penetanguishene, Ontario
Top 5 Reasons You Will Love This Property: 1) Spacious cleared double-sized half-acre lot, fully fenced and just steps from the water, ready for your vision 2) Property offering plenty of room for your dream home and outdoor living 3) Create the perfect lakeside retreat tailored to your lifestyle and design preferences 4) Settled in the peaceful and charming Midland Point, yet only minutes from town amenities 5) Convenient year-round road access with hydro already available for easy building. (id:61852)
Faris Team Real Estate Brokerage
19 Bourgeois Beach Road
Tay, Ontario
Top 5 Reasons You'll Love This Property: 1) Sought-after location just moments from Georgian Bay, offering effortless access to boating, kayaking, and all your favourite waterfront pastimes 2) Step outside and onto the paved Tay Trail, perfect for morning walks, scenic bike rides, and enjoying the outdoors right from your doorstep 3) Quick connections via Highways 12 and 400 make commuting to Midland, Penetanguishene, Orillia, and Barrie both convenient and efficient 4) Set in a welcoming community surrounded by well-maintained properties, blending small-town charm with proximity to local shops and services 5) Exciting future potential with a vacant half-acre lot, ideal for a custom build when permitted, whether you plan to sell or create your dream home. (id:61852)
Faris Team Real Estate Brokerage
3420 Galena Crescent N
Mississauga, Ontario
Demand Mississauga Valley Location.Close To 403/401 And Qew And Square One And Major City Rec Center. . Good Size Bungalow ,Separate Entrance . Laundry Facilities,, New Hardwood Flooring On Main Level,New Hot Water Tank , Large Backyard,Quiet Family Neighbourhood 10+ (id:61852)
Bay Street Group Inc.
1404 - 150 Dunlop Street E
Barrie, Ontario
Welcome to Bayshore Landing situated in one of Barrie's most sought-after waterfront locations. This lovely suite is set on the 14th floor overlooking Kempenfelt Bay. Provides 1 bedroom plus a den, and a full 4-piece bath, 795 square foot suite. This condo is perfect for professionals, couples, retired seniors or anyone seeking a peaceful retreat with easy access to city amenities. Open concept living space feels bright and inviting, with large windows that frame the water and flood the suite with natural light. Nice kitchen with current appliances, overlooking the living and dining room, and includes a convenient pantry cupboard combined with the laundry. Large primary bedroom offers a quiet place to unwind, and there's ample storage to keep your space organized. Watch the sunrise cast stunning hues over the water - a daily spectacle that never gets old. Living here means more than just a beautiful view, enjoy the amazing amenities which include an oversized indoor pool, hot tub, sauna, fully equipped exercise room, and a large party room. Pet friendly, visitor parking, onsite management, superintendents and cleaners. Very well cared for building. Premium parking and locker location, no stairs! You're just moments from Barrie's vibrant downtown, waterfront trails, local shops, and restaurants. Enjoy lakeside walks in every season, easy access to transit, and a community that blends outdoor adventure with urban convenience. Whether you're looking for your first home, a seasonal getaway, or a smart investment, this waterfront condo in Barrie captures the best of lakeside living. (id:61852)
RE/MAX Hallmark Chay Realty
6 Wagon Lane N
Barrie, Ontario
Welcome to this Brand new unit Bright South Barrie Townhome, Part of Hewitt's gate Community. This town home offers 1101 SQ FT.with 3 Bedrooms, 2 1/2 washrooms. Close to Go station, shops and HWY400. Through out Natural Light. This will be the townhouse you don't want miss out on with this Low rent. (id:61852)
Century 21 Skylark Real Estate Ltd.
24 Marsellus Drive
Barrie, Ontario
Top 5 Reasons You Will Love This Home: 1) Charming raised bungalow with an all-brick exterior, set in a quiet and family-friendly neighbourhood close to parks, schools, transit, and everyday amenities 2) Bright and inviting interior with sunlight streaming through large windows, creating an uplifting atmosphere that enhances the open and comfortable layout 3) Beautifully updated kitchen serving as the vibrant centre of the home, offering modern finishes and seamless flow for cooking, gathering, and entertaining 4) Fully finished basement complete with a spacious bedroom, full bathroom, and versatile living area, perfect for guests, teens, extended family, or an in-law suite 5) Rare fully finished, climate-controlled garage featuring a Mitsubishi air conditioner and heat pump, ideal for a workshop, studio, or secure space for cherished vehicles, along with a fully fenced backyard providing generous greenspace for relaxation and play, 1,216 above grade sq.ft. plus a finished basement. (id:61852)
Faris Team Real Estate Brokerage
707 - 75 King William Crescent
Richmond Hill, Ontario
R-A-R-E-L-Y Offered! Bright and Spacious HUGE 670 Sq Ft 1-Bedroom, 1-Bathroom, 1- Parking, 1 Locker condo in the heart of Richmond Hill. This Bright Unit Features an Open Concept Floor Plan with Laminate Floors Throughout and a Large South-Facing Balcony That Fills the Space with Natural Sunlight. The Kitchen Offers Ample Storage with Stainless Steel Appliances, Granite Counters and a Breakfast Bar. The Generous Sized Bedroom Includes a Walk-In Closet, Offering Ample Storage. Enjoy the Convenience of Being Centrally Located Making Daily Living and Commuting Easy. Ideally Located Steps From Transit, Shopping, Restaurants and Key amenities, This Condo Offers Unbeatable Convenience in a Vibrant Community. A Perfect Place to Call Home! Move In and Enjoy Modern, Comfortable Living. (id:61852)
Forest Hill Real Estate Inc.
