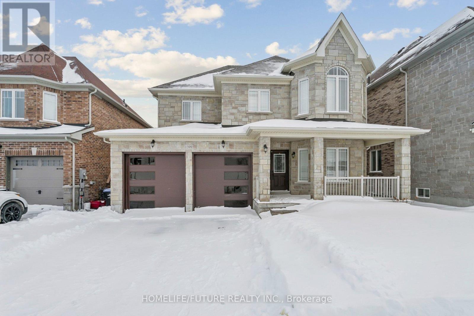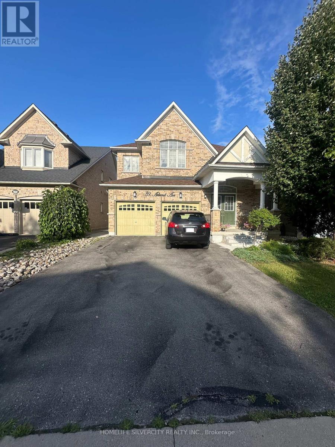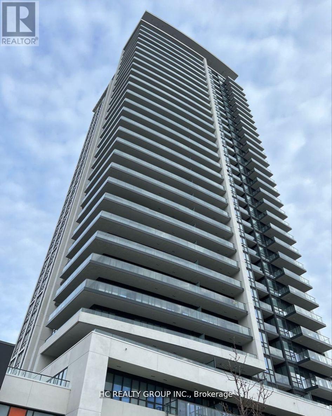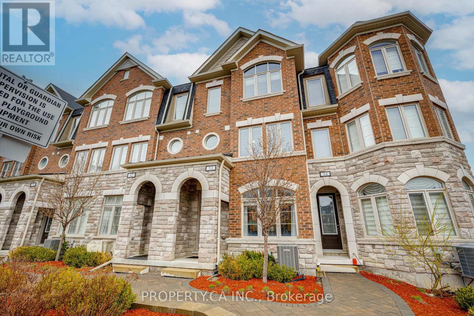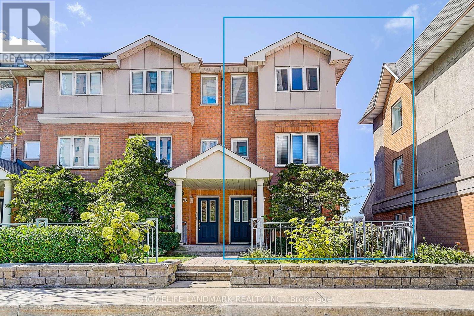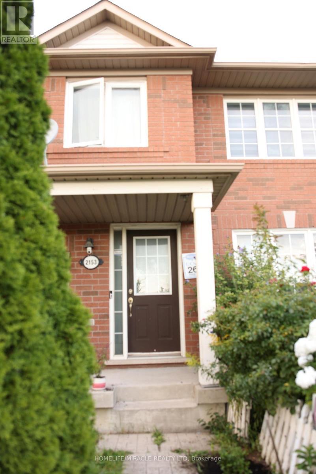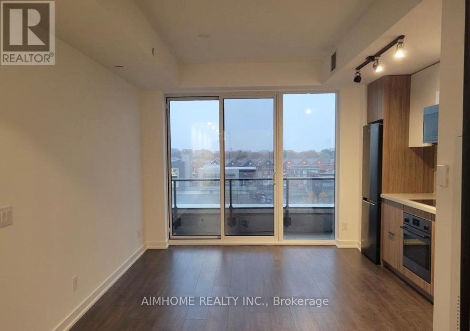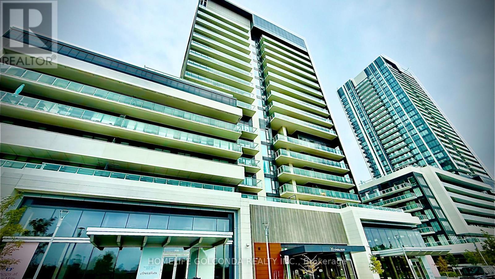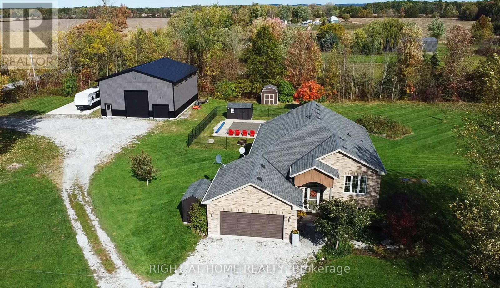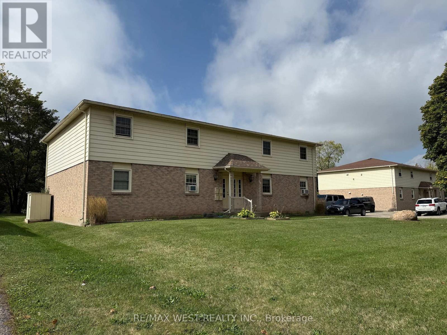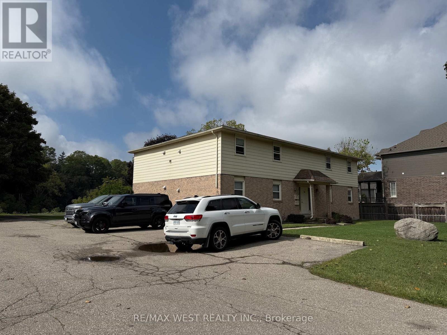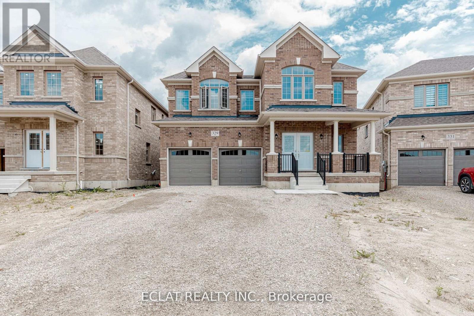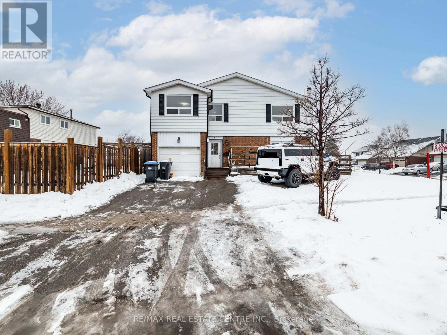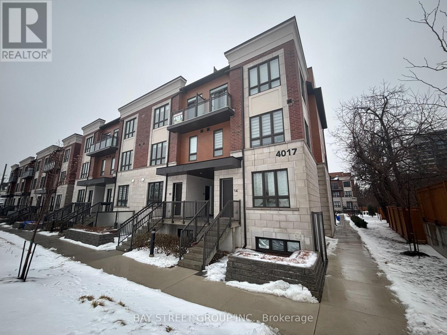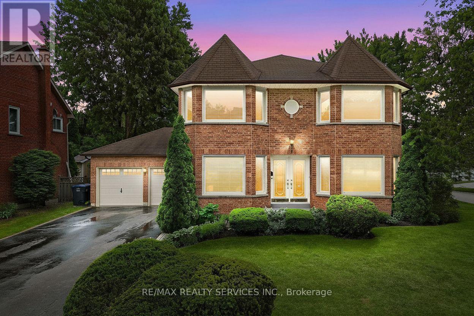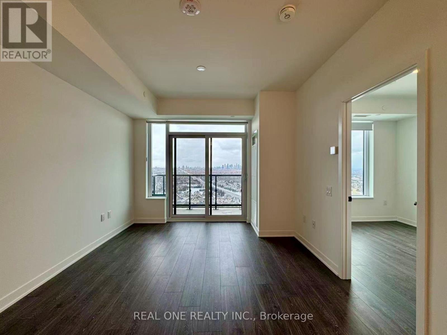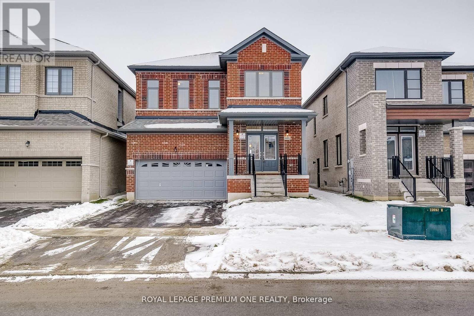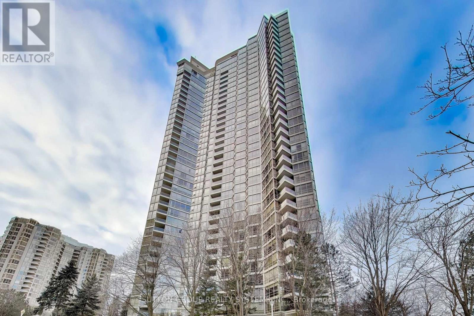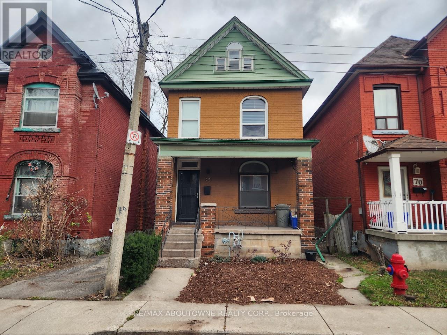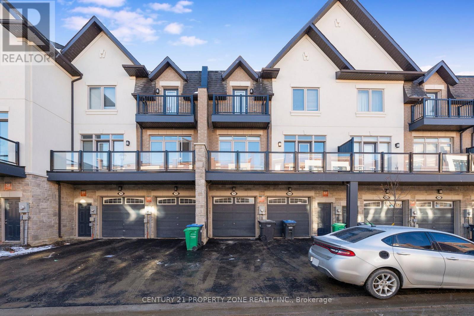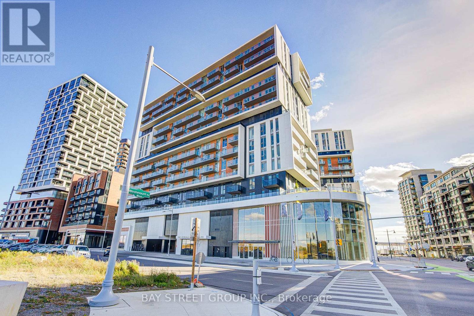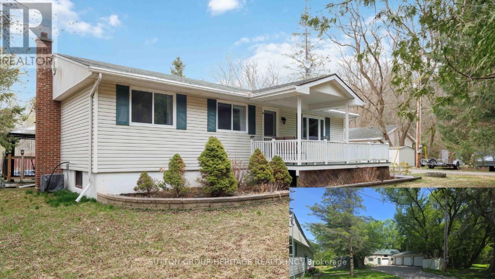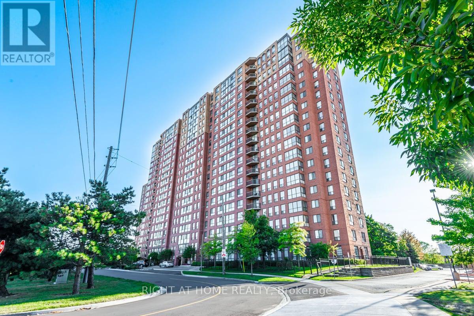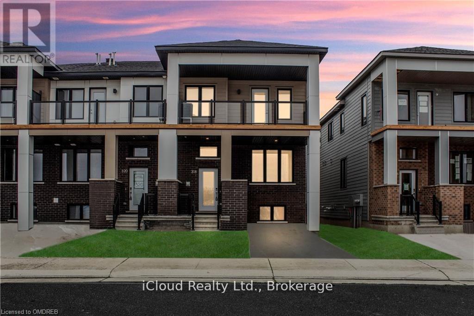Main & 2nd - 1399 Lormel Gate Avenue
Innisfil, Ontario
Beautiful Executive Home For Rent In Lefroy. Just Over 3000 Sq ft On The Main And 2nd Floor. Full Three Washrooms On The 2nd Floor. Office On 2nd Floor Can Be Used As 5th Bedroom. Ideal For Big Families. S/S Appliances. Laundry On Main. Upgraded Cabinets, Brand New Hardwood Flooring Throughout And Fresh Coat Of Paint. Walkout Basement Not Included But Can Be Included For An Additional Price (id:61852)
Homelife/future Realty Inc.
Bsmt - 39 Arband Avenue
Vaughan, Ontario
Amazing 1 Bed + Den & 1 Bath Basement Apartment in Prime Patterson Area. Quiet Family Home Looking for AAA Tenant. Amazing Layout, Spacious Space, Laminate throughout, Pot lights, Upgraded Kitchen With Stainless Steel Fridge, Stove, Hood Fan, Dishwasher; Huge Open Concept Living & Dining Room With Large Window; Large Bedroom With Large Window & Walk-in Closet; 4-Pc Bathroom; Ensuite Laundry; Separate Entrance With 1 Outside Parking Spots On the Driveway. Its' Minutes To Rutherford & Maple GO Stations, Grocery Stores, Coffee Shops, Vaughan's Hospital, Highways, Parks, Eagle's Nest Golf Club, Rec Centre, LA Fitness, Schools & All Modern Amenities! Ideal for Single Professional or a Couple. Move-In & Enjoy! Tenant Pays 30% of Total Utilities. (id:61852)
Homelife Silvercity Realty Inc.
Ph02 - 38 Gandhi Lane
Markham, Ontario
Spacious & Efficient 3B3B East View Penthouse Condo Unit of Pavilia Towers by Times Group, Located In The Prime Location Along Highway 7 In Thornhill Between Leslie/Bayview. Quartz Countertop & S/S Built-In Appliances with Upgraded Backsplash & Modern Cabinets, Functional Layout With Laminate Floor Thru-Out; A Smart & Energy Efficient Building. Bright Unit & Unobstructed East View. Close To Walmart, Canadian Tire, Loblaws, Best Buy, PetSmart, Home Depot, Restaurants, Hwy 407/404, VIVA Transit, Langstaff GO Station and Richmond Hill Centre Bus Station. ...Spectacular Amenities Include: An Infinity Pool, Gym, Ping Pong Room, Billiards Room, Yoga Room, Party Room & Rooftop Terrace. EV parking available! (id:61852)
Hc Realty Group Inc.
53 - 1331 Major Mackenzie Drive
Vaughan, Ontario
Discover your new home in this stunning 3-story townhouse nestled in the picturesque Patterson neighborhood. With three spacious bedrooms and three modern bathrooms, this beautifully designed residence offers the perfect blend of comfort and style. The open-concept living area is filled with natural light, creating an inviting space for relaxation and entertaining. The well-appointed kitchen features sleek countertops and stainless steel appliances, making it a chef's delight. Each bedroom provides generous closet space and large windows, with the master suite boasting an ensuite bathroom for added privacy. Step outside to enjoy your own private patio or balcony, ideal for morning coffee or evening unwinding. Located in a vibrant community, you'll have easy access to parks, shopping, dining, and excellent schools, all just a short drive from the city center. Don't miss the chance to make this beautiful townhouse your new home! (id:61852)
Property.ca Inc.
177 - 121 Omni Drive
Toronto, Ontario
Heart Of Scarborough! Great Investment Opportunity! Spacious End Unit Corner Like Semi-Detach. Beautiful Tridel Townhome, Tremendous Sunlight, Minutes To 401, Walk To Scarborough Town Centre/Public Rapid Transit/Shopping/ Grocery/Park/Dog park/ YMCA/Library/Schools/Movie Theatre: 1 Bus To U of T/1 Bus To Centennial College/Bluffer's Park Beach, Rare 4 Spacious Bedrooms, S/S Appliances, New Air Conditioner, New Wooden stairs and Counter top, 24H Guard House, Great Design And Layout, Unlimited Hydro/Heat, Convenient Live/Travel. Gym/Swimming pool, Guest suits, Ping pong Room etc. (id:61852)
Homelife Landmark Realty Inc.
Bsmt - 2153 Morningside Avenue
Toronto, Ontario
Bright and spacious 2-bedroom, 1-bathroom basement apartment available in a desirable Scarborough neighbourhood. This well-maintained unit offers comfort and convenience with a full kitchen & shared laundry. Both bedrooms are generously sized, making it ideal for students, professionals, or small families. Enjoy all-inclusive living with utilities covered in the rent. Located close to public transit, Highway 401, schools, Toronto Zoo, parks, shopping, and more. Don't miss this great opportunity to live in a quiet and accessible community book your showing today! (id:61852)
Homelife/miracle Realty Ltd
507 - 5 Defries Street
Toronto, Ontario
One Bedroom plus Den(can be use as 2nd bedroom) unit spanning 587 sqft is available in the Brand New Broccolini's impressive River and Fifth condo residence. The unit is Face East Overlooking Don River and Beautiful Sunrise. 9 FT Ceilings, 24-Hour Concierge, Gym, Outdoor Pool, Co-Working Space, Terrace, Guest Suite. High-End Finishes in the Unit and Common Areas. Steps to Green Space & Renewal Of Conservation Areas , Paths & Parks. Restaurants , Cafes, 2 Min Walk to TTC Station. Minutes by streetcar to Dundas Subway Station and the Eaton Centre, plus easy access to top universities. (id:61852)
Aimhome Realty Inc.
733 - 20 O'neill Road
Toronto, Ontario
Luxury Living at Rodeo Drive Condos!Welcome to this stunning 2+1 bedroom, 2 full bath corner suite in the heart of the vibrant Shops at Don Mills! Enjoy unobstructed east, south & west views from Yonge/to Yonge/Eglinton to the CN Tower. Soak in the morning sunshine and golden evening sunsets from your massive wraparound balcony with double access, perfect for relaxing or entertaining. Featuring high 9-ft ceilings and a spacious open-concept layout, this home offers floor-to-ceiling windows, large principal rooms, and a versatile den ideal as a third bedroom or home office. The modern kitchen boasts premium built-in appliances, quartz/granite countertops, ceramic backsplash, cabinet under-mount lighting, and much storage. The primary bedroom features spectacular city views and a 4-piece ensuite with its own balcony, plus a large 2nd bedroom. Two modern full bathrooms, in-suite laundry, mirrored closets, 1 parking, and 1 locker are all included. Enjoy resort-style amenities: 24-hour concierge, indoor & outdoor pools, gym, party room, BBQ area, cabanas & visitor parking. Steps to Shops at Don Mills, restaurants, Metro, cafes, and entertainment. TTC at doorstep (24hr Line 25), minutes to Crosstown LRT, DVP & Hwy 401. A true gem perfect for modern living, dining & entertaining! (id:61852)
Homelife Golconda Realty Inc.
40996 Forks Road
Wainfleet, Ontario
This is not your typical country home. Set on just under 2 acres, this rare corner property is defined by its exceptional 40' x 50' fully serviced workshop, making it an outstanding opportunity for car enthusiasts, hobbyists, home-based businesses, or visionaries seeking serious space and capability. The shop is fully insulated, heated, air-conditioned, and completely drywalled (2020), featuring 18' ceilings, 200-amp service, a 20' x 40' loft, and a 15' x 20' media room-ideal for working, storing, creating, or expanding. Adjacent is a 25' x 42' concrete RV pad with gas and 50-amp hook-up, perfectly suited for trailers, recreational vehicles, or specialty equipment. Two separate driveway entrances provide excellent functionality and access from both Forks Rd and Deeks Rd.The accompanying custom-built (2012) raised bungalow offers vaulted ceilings, natural light, and open-concept living. The main level features three bedrooms, including a primary with double closets, while the fully finished lower level includes two spacious bedrooms and an open-concept living, family, or office space. Recent updates include quartz countertops (2020), new flooring throughout (2020), new stove (2024), and new microwave (2025).Outdoor amenities include a patio off the kitchen and living area overlooking an 18' x 36' inground pool, a large concrete pool deck, firepit, koi pond, and storage sheds. Additional features include a double-car garage, UV water filtration (2025), cistern cleaned in 2025, backup sump battery, and a generator panel capable of running more than the essentials. A rare offering where lifestyle, accessibility, and an unmatched workshop come together-25 minutes to St. Catharines and 30 minutes to the U.S. border. (id:61852)
Right At Home Realty
58 Willow Street
Brant, Ontario
Rarely offered Waterfront Apartment in Paris Ontario! This residential four-plex is offering a peaceful setting along the scenic Grand River. This property combines the charm of riverside living with the convenience of a quiet residential neighborhood. The apartment features 4, 2 bedroom apartments with a practical layout with bright, comfortable living spaces and views that reflect the natural beauty of its surroundings. Residents can enjoy easy access to walking trails, green spaces, and the calming presence of the river, while being just minutes from downtown Paris, local shops, cafés, and essential amenities. Ideal for those seeking a relaxed lifestyle in a picturesque community, 58 Willow Street offers a unique opportunity to enjoy small-town living with a waterfront backdrop. (id:61852)
RE/MAX West Realty Inc.
60 Willow Street
Brant, Ontario
Rarely offered well-maintained Apartment in Paris Ontario! This 4 plex comprised of 4, 2 bedroom units, are offering a peaceful setting along the scenic Grand River. This property combines the charm of riverside living with the convenience of a quiet residential neighborhood. The apartments features a practical layouts with bright, comfortable living spaces and views that reflect the natural beauty of its surroundings. Residents can enjoy easy access to walking trails, green spaces, and the calming presence of the river, while being just minutes from downtown Paris, local shops, cafés, and essential amenities. Ideal for those seeking a relaxed lifestyle in a picturesque community, 60 Willow Street offers a unique opportunity to enjoy small-town living with a waterfront backdrop. (id:61852)
RE/MAX West Realty Inc.
329 Russell Street
Southgate, Ontario
Welcome to 329 Russell Street, Dundalk A Truly Exceptional Home! This stunning 5-bedroom, 4.5-bath detached home offers over 4,000 sq ft of elegant living space, situated on a premium 45.3' x 131.2' lot backing onto a tranquil pond and conservation area in one of Dundalk's most desirable neighborhoods. Thoughtfully upgraded with over $70,000 in premium enhancements, this home features a gourmet chefs kitchen with granite countertops, a designer backsplash, gas cooktop, and high-end built-in Jenn-Air stainless steel appliances a dream for culinary enthusiasts. Enjoy a walkout basement with a separate side entrance, offering potential for an in-law suite or income opportunity. The grand staircase leads to a spacious upper level with five generously sized bedrooms ideal for large families or those in need of extra space. Bedrooms 2 & 3 share a convenient Jack and Jill bathroom, Bedrooms 4 & 5 are semi-ensuites. Second-floor laundry room adds everyday convenience. Located in a family-friendly community, this home is close to everything you need Highway 10, schools, parks, shopping, banks, churches, and libraries. A short drive to Collingwood, Blue Mountain, golf courses, and Markdale Hospital. Whether you're entertaining guests or enjoying quiet moments with family, this home combines space, style, and serenity in one perfect package. (id:61852)
Eclat Realty Inc.
4 Horne Drive
Brampton, Ontario
Beautifully maintained corner lot, 2-storey home in a desirable Brampton neighbourhood, offering a total of 6 bedrooms and 3 full bathrooms. The main floor features a spacious living and dining area with walkout to the front deck, a bedroom with an electric fireplace, 2'x2' ceramic tile hallway, a full bathroom with glass door, newer kitchen with quartz countertops (2023) Stainless steel appliances, laminate flooring, private laundry, and walkout to a fenced side yard with a concrete patio (new fence 2023). The second floor offers two generous bedrooms, a bright living and dining area, a second kitchen, a newly renovated bathroom, laminate flooring, and its own laundry-ideal for owner-occupied living. The finished basement, renovated in 2023, includes three bedrooms and a full washroom. New windows (2023) and a new main-floor patio door (2023) add to the value. Pot lights throughout. No carpet in the house except on the stairs. The main floor and basement are currently rented to a great tenant on a month-to-month basis for $3,200, with the tenant willing to stay or vacate. Full rental potential approx. $5,400/month, making this an excellent opportunity for investors or multi-generational families. Walking distance to Kennedy Rd for easy access to public transit, minutes to Hwy 410, close to Trinity Common Mall, and just an 8-minute walk to a public school. Near Bruce Beer Park. (id:61852)
RE/MAX Real Estate Centre Inc.
12 - 4017 Hickory Drive
Mississauga, Ontario
Experience Urban Living At Newer 2 Bedroom 3 Bathroom Appox 1200Sqft Townhome In Mississauga's Vibrant Rathwood Neighborhood, Open Concept Living, Modern Eat-In Kitchen With Stainless Steel Built-In Appliances, Large Windows Boast A Spectacular Sun-filled Space All Day Long, Spacious Private Terrace Perfect For Entertaining, Stylish and well-maintained, Prime Location Provides Convenient Outdoor Landscaped Common Areas, Playground, Visitor Parking, A Secure Underground Parking Is Included With The Unit, Close To All Amenities: Shops & Restaurants, Public Transit ,Some of The Best High-Ranking Schools, Parks, Trails & All Major Highways. (id:61852)
Bay Street Group Inc.
1 Brookbank Court
Brampton, Ontario
Charming 4 bedroom, 3 bathroom home in Heart Lake on a spacious 60 ft corner lot, available for a 6 MONTH LEASE. Features include an updated kitchen with granite countertops and stainless steel appliances, sunlit breakfast area, and updated bathrooms. Enjoy a private backyard with mature trees, lush landscaping, and a large deck-perfect for outdoor entertaining. Conveniently located near top schools, transit, shopping, and Heart Lake Conservation Park. Ideal for those seeking comfort, charm, and outdoor activities in a desirable community. (id:61852)
RE/MAX Realty Services Inc.
2102 - 2495 Eglinton Avenue W
Mississauga, Ontario
Welcome to The Kindred Condos, the newest addition to Daniels' vibrant master-planned Erin Mills community. This brand-new, never-occupied 1-bedroom suite offers one of the most functional layouts in the building, thoughtfully designed for modern living. Featuring 9' smooth ceilings, expansive floor-to-ceiling windows, and laminate flooring throughout, the unit is filled with natural light. The standout corner kitchen sets this suite apart-offering generous counter space, enhanced storage, and improved workflow compared to standard linear designs-perfect for both everyday living and entertaining. Step out onto your private balcony and enjoy unobstructed views of downtown Mississauga, Lake Ontario, and even Toronto's skyline with the CN Tower visible in the distance.This well-appointed home includes ensuite laundry, one parking space, and a locker. Ideally located steps from Erin Mills Town Centre, Credit Valley Hospital, UTM, top-rated schools (John Fraser & Gonzaga), and major retailers. Easy access to Hwy 403/QEW, MiWay Transit, and GO Stations makes commuting effortless. An exceptional opportunity to live in one of Mississauga's most desirable new communities. (id:61852)
Real One Realty Inc.
440 Kennedy Circle
Milton, Ontario
Brand-new Single Home in Milton, a most sought-after neighbourhood of The Sixteen Mile Creek! This exquisitely designed house is the ultimate combination of contemporary style and practical living, making it suitable for both professionals and families. Perfect for entertaining or daily living, this open-concept space boasts high ceilings, large windows throughout, and a bright, airy design with smooth flow. Featuring 3 bedrooms plus Great Room (Entertainment Centre) on Upper Floor with plenty of storage space, a calm main bedroom with Large Walk-In Closets, 5 piece Ensuite with glass shower, The gourmet kitchen has beautiful granite countertops, stainless steel appliances, stylish cabinetry and a sizeable centre island for creative cooking and survey. A lot of natural light, improved curb appeal! well situated in the affluent neighbourhood, a short distances from supermarket stores, near parks, schools, upscale dining options, quaint stores, and quick access to the Highway. This exquisitely crafted residence is one of Halton's most desirable neighbourhoods is the pinnacle of modern living. Don't pass up the chance to claim it as your own! Don't kiss this one! (id:61852)
Royal LePage Premium One Realty
3307 - 45 Kingsbridge Garden Circle N
Mississauga, Ontario
***A RARE 3-BEDRM RESIDENCE OF OVER 2000 SQ.FT IN THE PRESTIGIOUS CLASSIC MILLENNIAL RESIDENCE BUILDING AT CENTRAL MISSISSAUGA*** BATHED IN WARM NATURAL SUNLIGHT, THE HOME FEATURES REFINED FINISHES AND OFFERS SERENE, UNOBSTRUCTED VIEWS - AN EXCEPTIONAL OPPERTUNITY THAT WON'T LAST LONG. THIS BUILDING PROVIDES FULL AMENITIES, SWIMMING POOL, FITNESS, PARTY ROOM, GAME, BBQ AREA, DOUBLE PARKING NEAR P1 ELEVATOR WITH A DEDICATED EV CHARGING SYSTEM INSTALLED, ADDITIONAL EXTRA-LARGE STORAGE AT P1, IN-SUIT CENTRAL HUMIDIDIER INSTALLED, 24-HOUR CONCIERGE, GENEROUS VISTOR PARKING, CONVENIENTLY LOCATED NEAR SHOPPING MALLS, RESTURANTS AND MAJOR HIGHWAYS, IT OFFERS THE PERFECT BALANCE OF TRANQUILITY AND URBAN CONVENIENCE. THIS IS A PR EMIER CHOICE NOT TO BE MISSED. 3D VIRTUAL TOUR LINK (https://real.vision/45-kingsbridge-garden-circle-3307?o=u), CARPET FREE (id:61852)
Sutton Group Realty Systems Inc.
72 William Street
Hamilton, Ontario
Live in this spacious century home with several recent updates, including new carpeting on the stairs, new flooring on the upper level, and fresh paint throughout. Large principal rooms on the main level with large windows throughout the home to let in plenty of natural light. A powder room on the main level and full bathroom on the upper level provide convenience. The large primary bedroom features 2 separate closets for ample storage. The in-unit laundry is conveniently located on the main level, right off the kitchen. Located in the trendy Landsdale neighbourhood, you are only a short walk to several parks, recreation centres, and restaurants. Street parking is readily available on this side street. (id:61852)
RE/MAX Aboutowne Realty Corp.
20-71 Springdale Avenue
Caledon, Ontario
Luxurious 3-storey brand-new townhome in the booming heart of Caledon! Featuring 3 beds, 3 baths, 2 parking spaces, and tons of builder upgrades. Bright open-concept living with walk-out to an oversized balcony, modern kitchen with quartz island, and elegant finishes throughout.The primary bedroom offers a private balcony, ensuite, and W/I closet, while a skylight brightens the 3rd bedroom beautifully. Enjoy main floor laundry, garage access, dual entrances, and upgraded flooring. Minutes to Hwy 410, future 413, top schools, parks, shops, and transit. Perfect for families or investors!For remarks make it simple as usual. (id:61852)
Century 21 Property Zone Realty Inc.
1204b - 292 Verdale Crossing
Markham, Ontario
Luxury 2-Year-Old Condo in Downtown Markham!Spacious 2 Bedroom + Den (can be used as 3rd Bedroom) with 2 Bathrooms. Features 9-Ft Ceiling, Open Concept Modern Kitchen with Granite Countertop and Built-in Appliances. Enjoy Unobstructed Views and Luxury Living with 24-Hr Concierge.Prime Location - Steps to Civic Centre, Supermarkets, Restaurants, and York University Markham Campus. Includes 1 Parking & 1 Locker. Move-in Ready and Immaculately Kept - Don't Miss This Exceptional Opportunity in Downtown Markham! (id:61852)
Bay Street Group Inc.
3652 Concession 4 Road
Clarington, Ontario
Charming Country Retreat on 2.88 Acres - 3652 Concession Road 4, Orono. Discover the perfect blend of rural charm and modern convenience at this picturesque property in Orono. Set well back from the road on nearly 3 private acres, this former hobby farm offers incredible potential with Agricultural Zoning, a circa 1800s barn with garage door, a spacious 36' x 28' detached 3-car garage, and a delightful 3-bedroom bungalow complete with an above ground pool. The home features a welcoming layout with 3 bedrooms, 2 bathrooms, a generous mudroom, and a partially finished basement including a rec room and workshop-ideal for families, hobbyists, or home-based entrepreneurs. Step outside onto the expansive rear deck, perfect for entertaining or relaxing while taking in the stunning sunsets and peaceful views. Mature trees provide privacy and a serene, natural backdrop year-round. Located just 1 km from Highway 115 and under 5 minutes to Newcastle, Orono, and Highway 401, you'll enjoy the best of both worlds-convenient access to town amenities with the tranquility of country living. Whether you're looking to expand, garden, start a home-based business, or simply enjoy a slower pace, the possibilities here are endless. (id:61852)
Sutton Group-Heritage Realty Inc.
1114 - 330 Mccowan Road
Toronto, Ontario
Discover the perfect blend of comfort and style. This bright and spacious condo boasts stunning western views for those enchanting sunset moments. Located in a sought-after community, this unit features newer flooring throughout. The kitchen showcases stainless steel appliances including a dishwasher, stove, and fridge. Primary bedroom with walk-out to the balcony, walk-in closet, and ensuite 4 pc bathroom. 2nd bedroom with adjacent solarium perfect for additional space to use as an office. Ensuite washer and dryer. Impressive building amenities include an indoor pool and gym. 24/7 Concierge. Plenty of visitor parking. Located walking distance to shopping, ttc, minutes to the go train, parks, and everything this great area has to offer. 1 underground parking and 1 locker included. Great tenant can stay or go- Paying $1850 per month. (id:61852)
Right At Home Realty
318 Catsfoot Walk
Ottawa, Ontario
This beautiful 2 story end unit townhouse has over 1600 sq ft of finished living space, including a finished basement. It features an open plan living room, dining area and kitchen with huge island at it centre. The main floor consists of high grade flooring, a beautiful kitchen with pendant lighting over the kitchen island, slide in convection stove, counter depth stainless steel fridge, built in dishwasher and vent hood. The large surface breakfast bar seats 3-4 comfortably. There is a 2 piece powder room off the kitchen also on the main floor. The bright 2nd story includes 3 bedrooms complete with ample sized closets and 2 full bathrooms; a 4 piece master bedroom en-suite bathroom and a 3 piece bathroom including large walk in glass shower. The fully finished basement, (with above grade window) can be used as a 4th bedroom or a family/ recreation room with a separate laundry room and 2 storage/utility rooms. Interior features include; smart door lock, modern flat doors & trim, 9 ft smooth ceilings on the main floor, white tile back splash, soft close cabinets through out (kitchen and bathrooms), metal pickets on all staircases, professionally painted throughout, AC, professionally made and installed window treatments (Hunter Douglas quality), including finished basement, large windows & transom allowing natural light to cascade through out the townhouse. This south facing townhouse is warm, bright & airy. Enjoy moments of solitude on the huge 2nd floor with glass panels. The driveway can park 2 cars, with a recycle & storage area tucked neatly behind 2 cedar gates. Located East of Borrisokane Road with easy access to Highway 416, Downtown Ottawa and Kanata's tech hub. Just around the corner, you will find shops, restaurants, healthcare services and medical providers. This end unit townhouse is easy maintenance living and super convenient to three community parks, a full sized soccer field and a network of walking trails and recreation options. (id:61852)
Icloud Realty Ltd.
