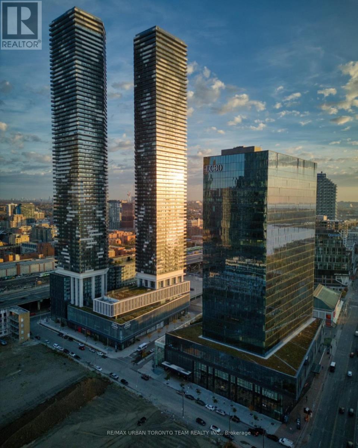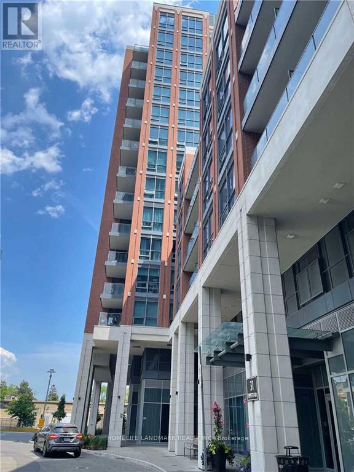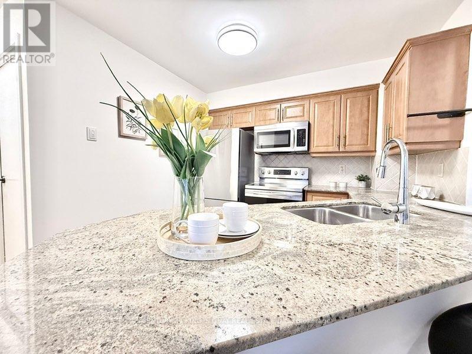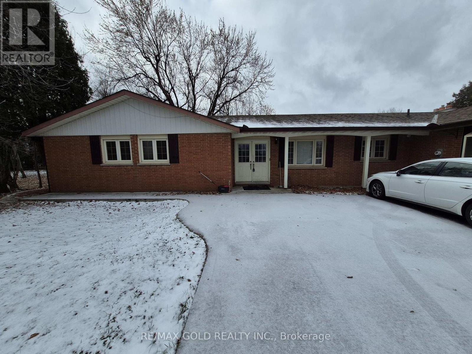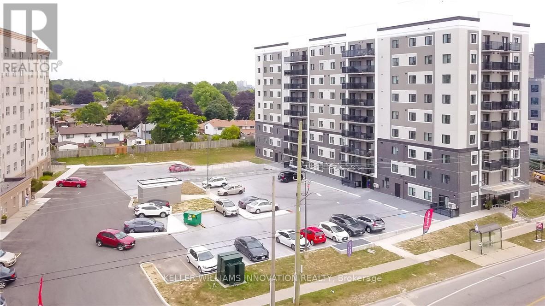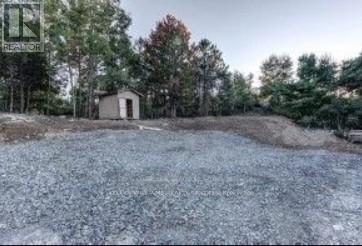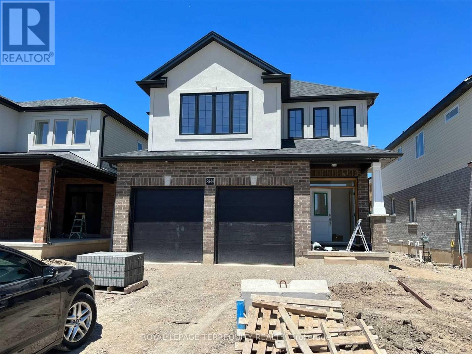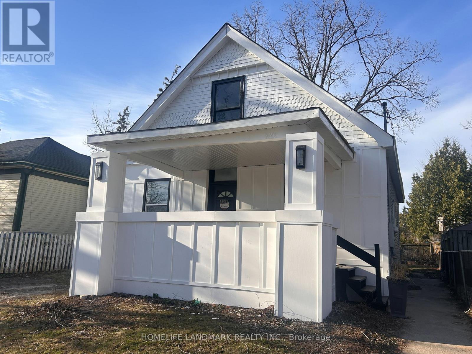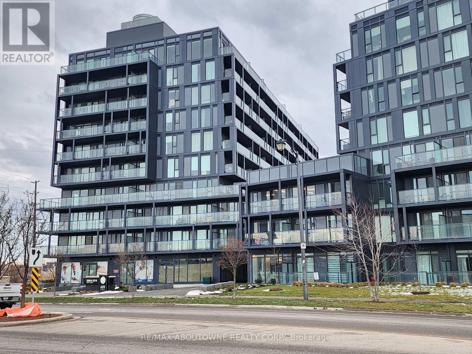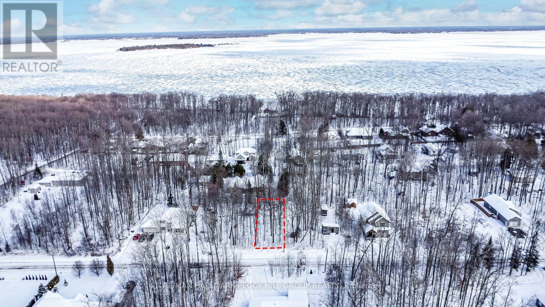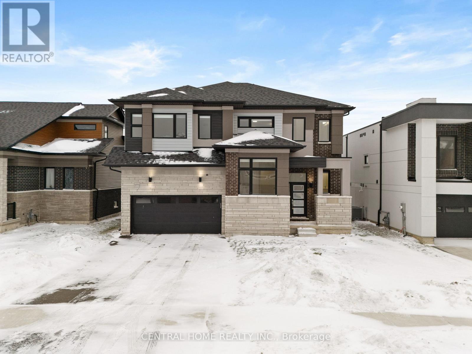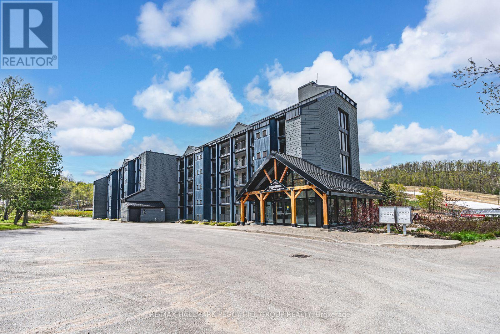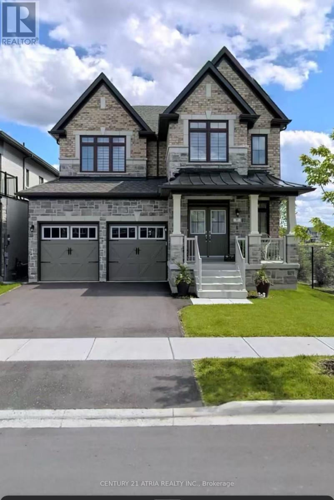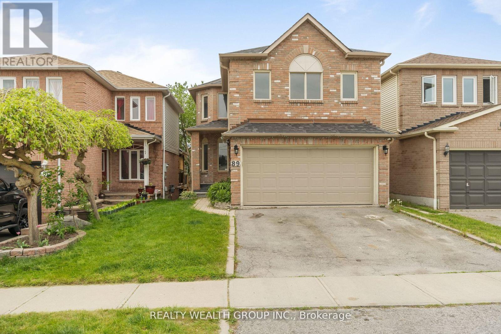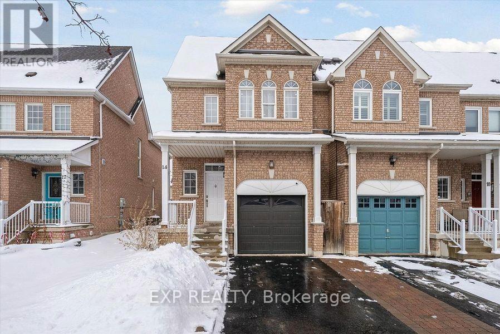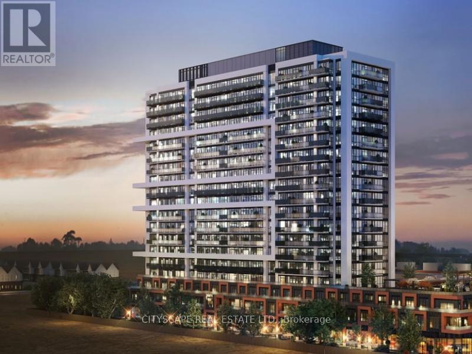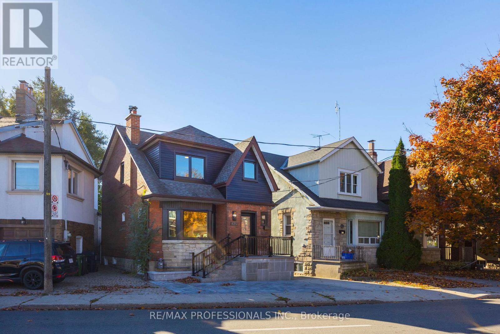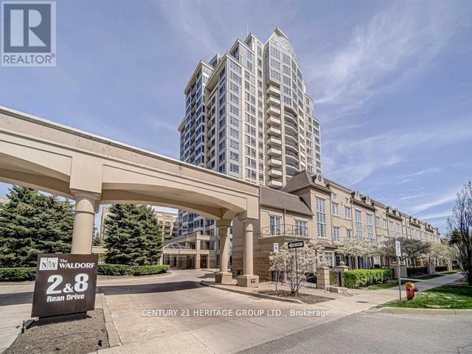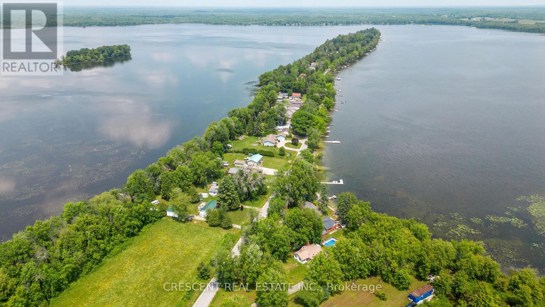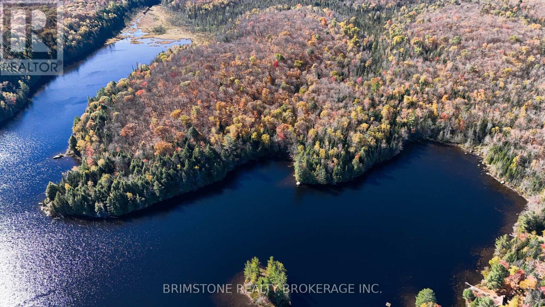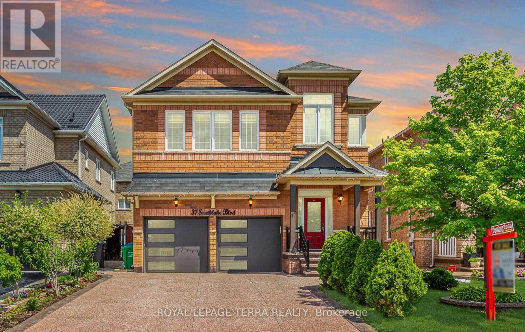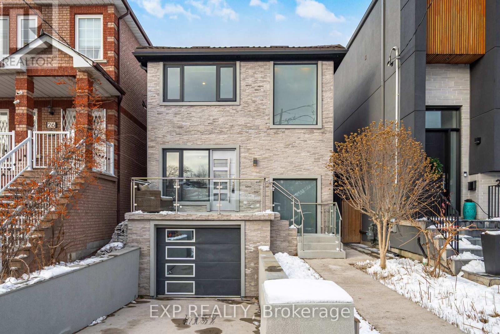4816 - 55 Cooper Street
Toronto, Ontario
Sugar Wharf - 466 sqft Open Concept interior with View from large balcony - 1 Bedroom Plus 1 Full Bathroom Kitchen Living Room - Ensuite Laundry, Stainless Steel Kitchen Appliances Included. Engineered Hardwood Floors, Stone Counter Tops. One Membership to Unity Fitness Harbourfront & Bell Unlimited Gigabit Fibe 1.5 Package Included (id:61852)
RE/MAX Urban Toronto Team Realty Inc.
1522 - 31 Tippett Road E
Toronto, Ontario
EMARKS FOR CLIENTS Functional 2 Bed + 2 Washroom 6-Y-Old Condo At A Prime Location At Wilson & Allen Rd. Approx. 733Sf +50Sf Balcony. 9' Smooth Ceilings. South View. Floor to ceiling Windows, Custom Kitchen Cabinetry With Kitchen Island. Well Maintained & Professional Cleaned! Top School William Lyon Mackenzie. Steps To Wilson Subway direct to University of Toronto and York University, Easy Access To Hwy 401, Closing Yorkdale Mall, Costco, Home Depot, Grocery Stores, Shops, Restaurants, , Humber River Hospital & Parks. Move-In Condition.24H Concierge. Rooftop Outdoor Pool. Much More & Must See! (id:61852)
Homelife Landmark Realty Inc.
Lph2 - 25 Grenville Street
Toronto, Ontario
Lower Ph Corner Unit With Spectacular South Views. Bright Daylight Solarium Den! High Ceilings, Parking Spot & Locker Conveniently Together. T.T.C. / 24Hr Amenities / U Of T / Hospitals Walking Distance. Amenities For Entertainment + Active Lifestyle Near. Roof Top Patio! Underground City P.A.T.H. Near. (id:61852)
Century 21 King's Quay Real Estate Inc.
10414 Chinguacousy Road
Brampton, Ontario
Incredible Location. For Lease 6 Bedrooms With Sep Living and Dining With Hardwood Floors, Porcelain Tiles In Foyer, Kitchen And Washrooms, Kitchen With Quartz Countertops, High End Built In Appliances, Inground Pool In Backyard(closed), Upgraded Top To Bottom. Close to schools and plazas, Aaa Tenants. The tenant will pay 70% utilities. Available for Students and Workers for shared accommodation. (id:61852)
RE/MAX Gold Realty Inc.
911 - 595 Strasburg Road
Kitchener, Ontario
Welcome to Unit 606 at 595 Strasburg Road, a bright and modern 2-bedroom, 1-bath suite in Kitchener's desirable neighborhood. This well appointed unit offers an open-concept layout with a spacious living area, stylish kitchen with stainless steel appliances and granite counter tops, in-suite laundry, and central air. As part of the Bloomingdale Mews 2 community, residents enjoy secure entry, elevator access, on-site management, a playground, dog park, and convenient access to transit, shopping, parks, and trails. For a limited time, take advantage of1month free rent and free parking (id:61852)
Keller Williams Innovation Realty
89 & 91 Maclachlan Street
Sudbury Remote Area, Ontario
Great investment builders lot! Located close to the downtown core on a quiet dead road is this R2-2 (duplex) zoned lot. The pre existing duplex building has been demolished leaving the lot ready for its new owners. Backing onto city greenspace, this lot presents the opportunity for the perfect investment property, or build an owner occupied two unit dwelling. The Sellers have proposed building plans for a residential duplex building under documents. Priced under 100k this makes for a great buy! (id:61852)
Keller Williams Realty Centres
Main - 2944 Biddulph Street
London South, Ontario
Beautiful Detached House 4 Bedrooms, 3 Washrooms. Open Concept Living And Dining Room. Beautiful Kitchen With Stainless Steel Appliances. 2nd Floor Laundry. Close to 402, White Oak Mall, Walmart , Grocery Stores And A Lot More, Upstairs tenant pays 80% of Utilities. Available from Dec 1 , 2025 (id:61852)
Royal LePage Terrequity Realty
130 Langarth Street E
London South, Ontario
Welcome to 130 Langarth Street, a delightful residence located in a serene and family-friendly neighborhood of East London, ONTARIO,This well-maintained home features new renovation full house ,providing ample space for families of all sizes.As you step inside, you are greeted by a bright and inviting living area that boasts , hardwood floors, large windows The open-concept layout seamlessly connects the living room to a spacious dining area, perfect for entertaining guests or enjoying family meals.The kitchen is a chef's dream, equipped with stainless steel appliances and luxury samsung glass panel refrigerator , touch screen coocktop, the fuacet show you water temperature, a large pantry,making it both functional and stylish. Retreat to the generously sized bedrooms, each offering closet space, natural light, etc. The bathroom have air bathtube , smart light mirror have bluetooth music play and fog remove function,Outside, youll find a beautifully landscaped yard with a patio, deck,providing an excellent space for children to play or for summer barbecues with friends and family,Dont miss your chance to own this wonderful property in East London. Schedule your viewing today! (41322216) (id:61852)
Homelife Landmark Realty Inc.
101 - 3210 Dakota Common
Burlington, Ontario
Trendy Alton Village Valera development 2 bed 2 bath Ground Floor Unit with Terrace and Walk Out Gate. Impressive 10 foot ceilings, premium stainless steel appliances & stunning modern finishes. Minutes to the 407, minutes to Appleby Go station & QEW, walking distance to shopping, schools and parks. Great Location! Exclusive Amenities Include Fitness Room/Yoga Studio, Sauna, Party Room, Outdoor Pool, Sundeck, BBQ Area and 24 Concierge. 2 Underground parking and 1 Locker Space. Rent will be deducted if only 1 parking spot needed. Tenant to pay all Utilities (id:61852)
RE/MAX Aboutowne Realty Corp.
79 Wozniak Road
Penetanguishene, Ontario
SERENE WOODED LOT JUST MINUTES FROM GEORGIAN BAY & TOWN AMENITIES - YOUR FUTURE BUILD STARTS HERE! Build the lifestyle you've been dreaming of on this stunning 50 x 149 ft vacant lot, perfectly situated in a peaceful and private community near the shimmering shores of Georgian Bay. Surrounded by towering trees, including mature maples, and a lush forested backdrop, this property offers a sense of seclusion and serenity that's hard to come by. The dry, flat lot is zoned SR1 with residential development available and features hydro at the lot line, making it an ideal canvas for a custom home or a smart investment project. There is also potential to apply for a lot merger. Whether you're envisioning a year-round residence or a seasonal retreat, you'll love the quiet setting with easy access to nature and recreation. Spend your days exploring nearby beaches, boating from local marinas, teeing off at area golf courses, or hiking through breathtaking trails at Awenda Provincial Park, just 20 minutes away. When it's time for daily essentials or a night out, downtown Penetanguishene and Midland are only 10 minutes away, offering shops, restaurants, entertainment, and more. Public water access is also available at the end of Tay Point Road. Don't miss out on this rare opportunity to enjoy the best of both worlds, tranquil natural surroundings with convenient access to everything you need. (id:61852)
RE/MAX Hallmark Peggy Hill Group Realty
3773 Sunbank Crescent
Severn, Ontario
This spacious home offers 4 Bedrooms, providing ample space for a growing family or guests. The primary Bedroom has W/I Closet with 5 PC ensuite. All Rooms are good size. with big closets. Open Concept Modern Kitchen with quartz counter. Community has deeded access to the boat launch and lake access to Couchiching (id:61852)
Central Home Realty Inc.
503 - 80 Horseshoe Boulevard
Oro-Medonte, Ontario
EXPERIENCE THE BEST OF HORSESHOE VALLEY LIVING! 2 BEDROOMS PLUS DEN! Experience year-round adventure and luxury living in this spectacular top-floor penthouse suite, perfectly situated in Horseshoe Valley! With nearly 1,200 sq. ft. of spacious living space and high ceilings throughout, this home is ideal for those seeking both comfort and excitement. Just moments away from restaurants, Vetta Nordic Spa, and a wide range of outdoor activities like skiing, snowboarding, golf, kayaking, and more, this location offers something for everyone. Enjoy breathtaking views of the slopes from your private balcony, accessible from both the living room and the large primary bedroom, where you can also listen to live music from the concerts at Horseshoe. The suite comes fully furnished with modern and tasteful furnishings. The chef-inspired kitchen features dark-toned cabinetry, high-end appliances, granite countertops, a stylish tile backsplash, and plenty of cabinet space for all your kitchen essentials. The elegant living room boasts a two-sided fireplace, creating a cozy ambiance, and is complemented by a modern chandelier. The spacious interior offers two generously sized bedrooms plus a den with a pullout couch - perfect for hosting guests overnight! The large primary bedroom includes a walk-in closet and an ensuite featuring double sinks, a glass-walled shower, and a linen closet for extra storage. Additional features include an in-suite washer and dryer, a storage locker for skis, snowboards, bikes, and more, and condo fees that cover water, gas, parking, common elements, and insurance. Amenities include indoor and outdoor pools, a sauna, a shared beach, a communal waterfront area, an exercise room, and visitor parking. Plus, Horseshoe Valley offers a rental program that makes it easy for vacationers and skiers to rent your unit. Don't miss out on the opportunity to own this perfect year-round retreat in Horseshoe Valley, where adventure awaits! (id:61852)
RE/MAX Hallmark Peggy Hill Group Realty
37 Ladder Crescent
East Gwillimbury, Ontario
Ravine Lot Detached House With Open Concept Floor Plan, Very Spaceful, Light And Comfort. 4 Bedrooms, 9 Ft Ceilings. Central Island With Granite Counter And Beautiful Back Splash In The Kitchen. Gas Fireplace. Quiet Court, Family Oriented Neighbourhood. Close To Hwy 404. (id:61852)
Century 21 Atria Realty Inc.
89 Knotty Pine Drive
Whitby, Ontario
A-L-L Inclusive basement for rent. Great Deal In A Great Neighbourhood. Minutes To Every Big Box Store. Very Quiet Family Neighbourhood. Separate Entrance Through The Rear Of House. One Parking Spot. (id:61852)
Realty Wealth Group Inc.
14 Gateway Court
Whitby, Ontario
Bright and modern freehold end-unit townhome on a quiet court in North Whitby. Featuring 3+1 bedrooms, 3 bathrooms, open-concept main floor with hardwood floors and pot lights, and a newly upgraded kitchen with quartz countertops, modern cabinetry, backsplash, and stainless steel appliances. Main-floor laundry with garage access. Walkout to a large deck and private fenced backyard. Finished basement with rec room and storage. Freshly painted and move-in ready with recent updates including roof, garage door, central air, and new washer/dryer. Prime location close to Hwy 401/407, shopping, parks, schools, and all amenities. (id:61852)
Exp Realty
1735 - 2425 Simcoe Street N
Oshawa, Ontario
Welcome to UC Tower, where modern design meets sophisticated living in the heart of Oshawa's thriving north end. This brand-new 2-bedroom, 2-bathroom luxury unit offers a perfect blend of comfort, style, and convenience.Step into an open-concept living space featuring floor-to-ceiling windows, 9-foot ceilings, and premium finishes throughout. The designer kitchen boasts sleek quartz countertops, stainless steel appliances, and modern cabinetry, ideal for both everyday living and entertaining. The spacious primary suite includes a walk-in closet and a spa-inspired ensuite bathroom, while the second bedroom provides the perfect space for guests, a home office, or a growing family.Enjoy panoramic city views from your private balcony, or take advantage of the building's state-of-the-art amenities, including a fitness center, party lounge, rooftop terrace, 24-hour concierge, and secure underground parking.Ideally situated minutes from Ontario Tech University, Durham College, shopping, dining, parks, and Highway 407, this unit offers both convenience and an upscale lifestyle.Experience contemporary luxury living at UC Tower - where every detail is designed for modern comfort (id:61852)
Cityscape Real Estate Ltd.
Basement - 470 Donlands Avenue
Toronto, Ontario
Fully renovated (2024) basement apartment in East York steps away from the TTC - prime location! Be the first to enjoy this beautiful unit. Bright, open concept living with oversized oak plank flooring. Stainless steel appliances. Brand new windows. Newly renovated bathroom with walk in shower. In unit laundry. Enjoy easy access to the Danforth, Downtown, DVP, and 401. All amenities and essentials are found within the vibrant community of East York! Book a viewing today. (id:61852)
RE/MAX Professionals Inc.
107 - 8 Rean Drive
Toronto, Ontario
Rarely Offered True Ground Floor Access Unit (No Elevators,Great For Pets) In The Exclusive Waldorf Bldg Of The New York Towers At Bayview Village! Sun Filled East Facing This Unit Feels Like A Detached With It's Own Private Yard(Very Quiet). Beautifully Maintained Unit. 10' Ceilings,Laminate And Ceramic Flooring Thru-Out,Kitchen W/Mirror'd B/Splash+Undermount Lighting,Spacious Primary Bedroom W/Walk-In Closet,(1)Parking,(1)Locker In Full Amenity Luxury Bldg Steps To Subway, Loblaws, Bayview Village Shopping+401 Access! (id:61852)
Century 21 Heritage Group Ltd.
241 Avery Point Road
Kawartha Lakes, Ontario
Escape the city and immerse yourself in the tranquillity of lakeside living with this move-in-ready 3-bedroom cottage, uniquely situated on a point, offering water views and access at both the front and back of the property. A landscaped ramp leads directly to the water, providing easy and convenient access.With parking for four or more vehicles, a natural shoreline, and serene surroundings, there's something to enjoy year-round-whether boating and swimming in the summer or exploring nearby snowmobiling trails in the winter. Enjoy a peaceful escape from the city while maintaining big-city convenience, with a year-round, municipally maintained road and garbage collection.Easily accessible from the GTA, this is a rare opportunity to enjoy waterfront living in the heart of Kawartha Lakes. (id:61852)
Crescent Real Estate Inc.
Pcl 7576 0 N
Dryden, Ontario
A review of the original patent reveals that this property is 100 acres in size.There are two logging roads that provide access to this property, BUT PLEASE NOTE: these logging roads are not maintained and their conditions can change on a daily basis. The property is surrounded by crown land on ALL FOUR SIDES. This parcel comes with MINERAL RIGHTS, SURFACE RIGHTS & TREE RIGHTS Except for pine trees which are reserved to the crown. (id:61852)
Homelife Optimum Realty
Pcl 7576 N/a N
Dryden, Ontario
A review of the original patent reveals that this property is 100 acres in size.There are two logging roads that provide access to this property, BUT PLEASE NOTE: these logging roads are not maintained and their conditions can change on a daily basis. The property is surrounded by crown land on ALL FOUR SIDES. This parcel comes with MINERAL RIGHTS, SURFACE RIGHTS & TREE RIGHTS Except for pine trees which are reserved to the crown. (id:61852)
Homelife Optimum Realty
Row Over 1741 Paint Lake Rd Road
Lake Of Bays, Ontario
Martin Lake 3.586-acre waterfront property, Access via Right Of Way. Power of sale Clause sold As is. Refer to addendum for Power of Sale Clause. The land feature mature trees, natural terrain, The buyer is responsible to determine potential uses and the seller holds no warranties. (id:61852)
Brimstone Realty Brokerage Inc.
Bsmt - 37 Southlake Boulevard
Brampton, Ontario
For Lease! Ready To Move In Bright And Spacious 2 Bedroom *Legal* Basement In In High Demand Area Of Lakeland Village. Separate Entrance To Basement. The kitchen is equipped with modern stainless-steel appliances and is complemented by a comfortable dining area. Great Location, Family Friendly Neighborhood, Walking Distance To School ,Transit. Shopping Plaza And Close To Hwy 410 .Professionally Finished With Open Concept .!!Come See For Yourself If This Is Your Next Home!! (id:61852)
Royal LePage Terra Realty
24 Chudleigh Road
Toronto, Ontario
Welcome to 24 Chudleigh Rd - 2 storey brick move in ready home nestled in a fantastic neighbourhood at the crossroads of Caledonia and Eglinton. Sparkling and completely renovated top to bottom! Attic has R-60 roof insurlation and spray insulation in the exterior wallls have spray insulation. This home has an open concept and is ideal for entertaining. The kitchen features custom quality cabinetry, quartz countertops, an island, built-in high-end appliances and stainless steel under-mount sinks with pullout spout. Walkout from the kitchen provides an area to sit in the sun or barbecue. and accessto the yard. Generously sized bedrooms, each with a built-in wardrobe closet. All updated modern bathrooms with a Jacuzzi tub in the 2nd floor bathroom. The finished basement bachelor unit has a modern kitchen area builtin stovetop with a walk-up for easy access to the backyard. 200 amp service, updated sump pump, back up valve & weeping tiles. Current tenant is month to month. Great investment oppoortunity. You'll be within walking distance to top-rated schools, parks, the new Eglinton LRT and all the amenities. (id:61852)
Exp Realty
