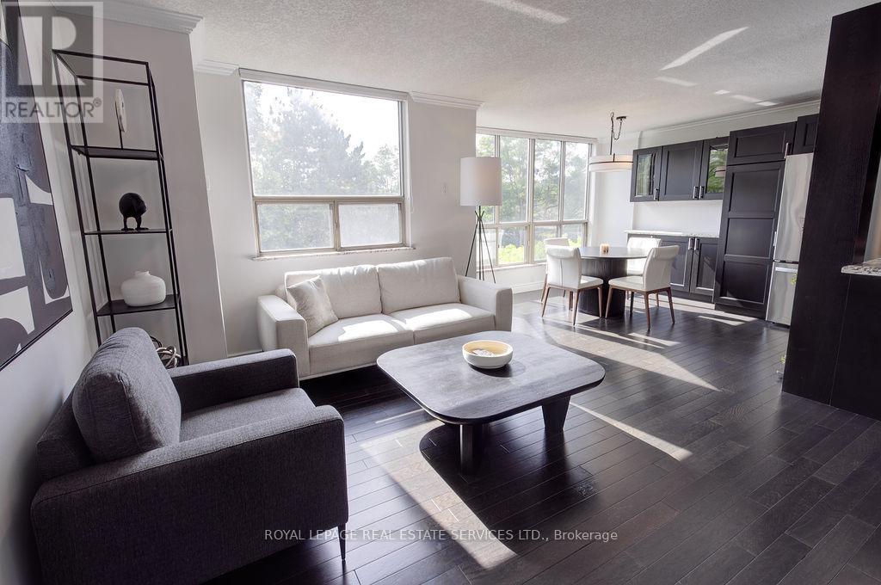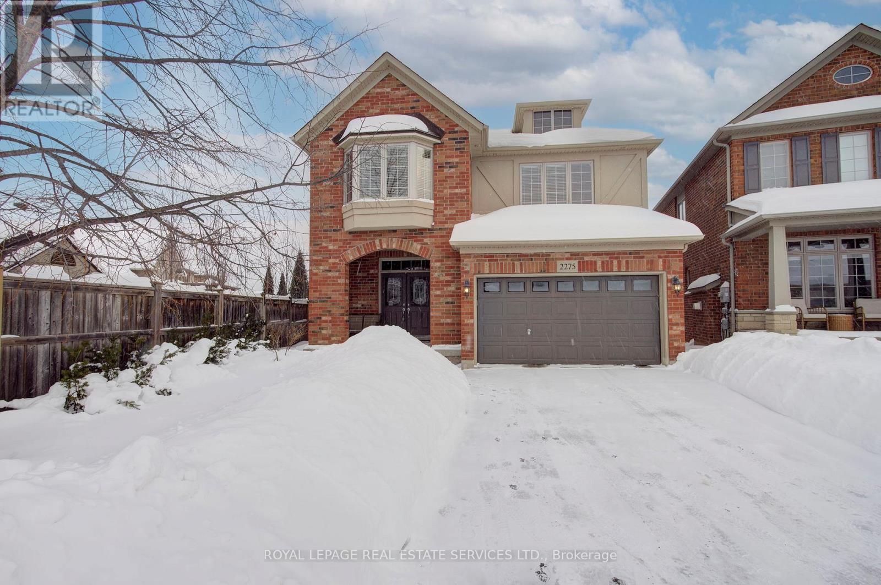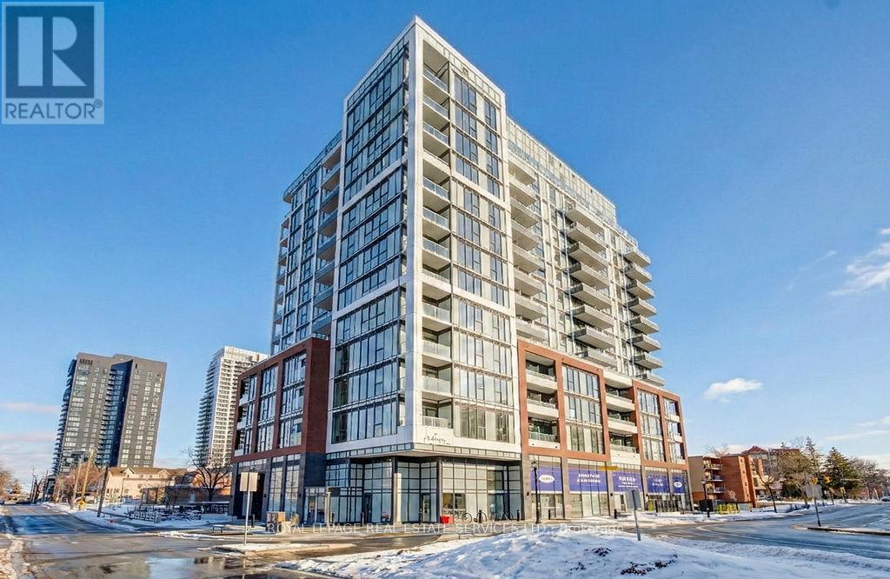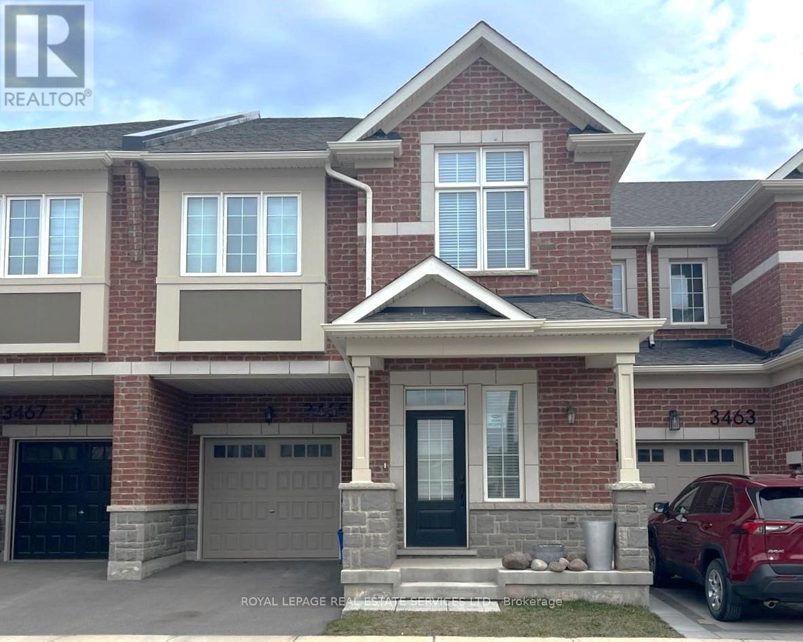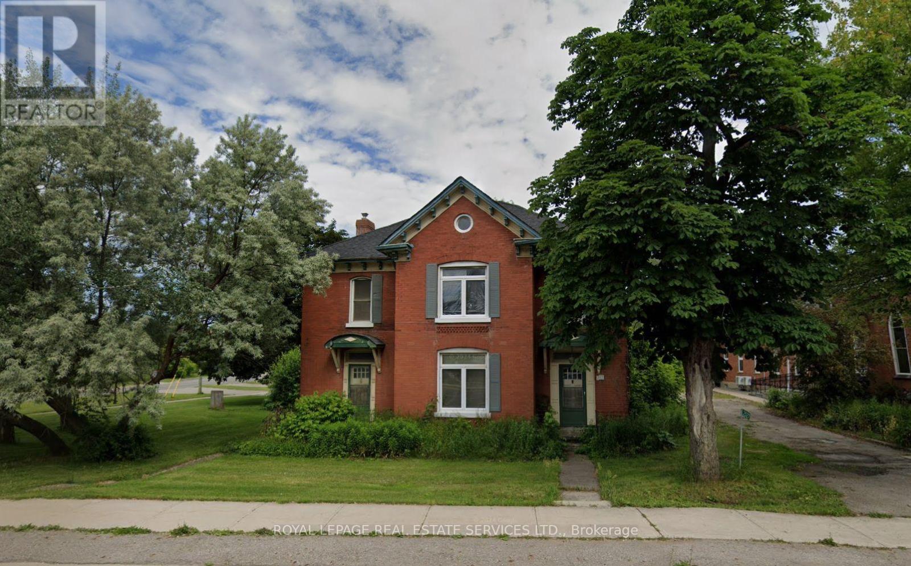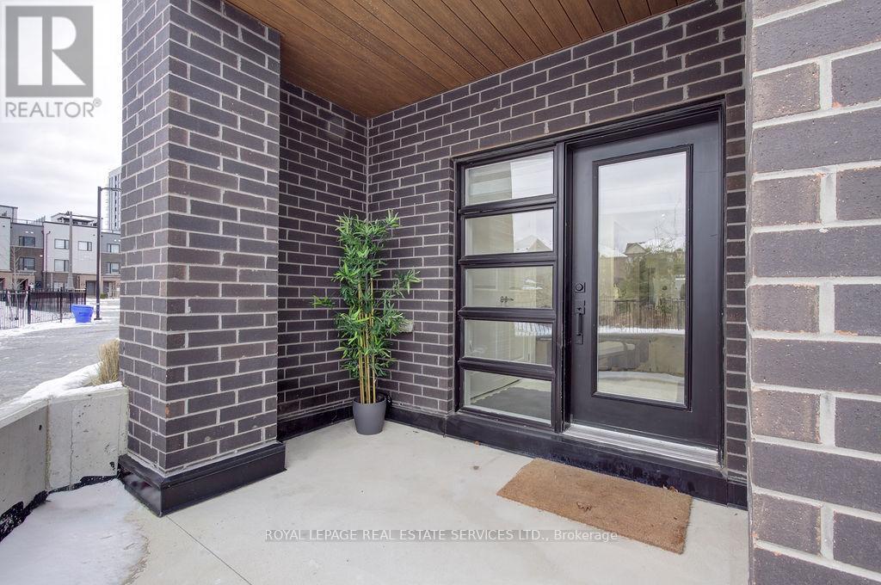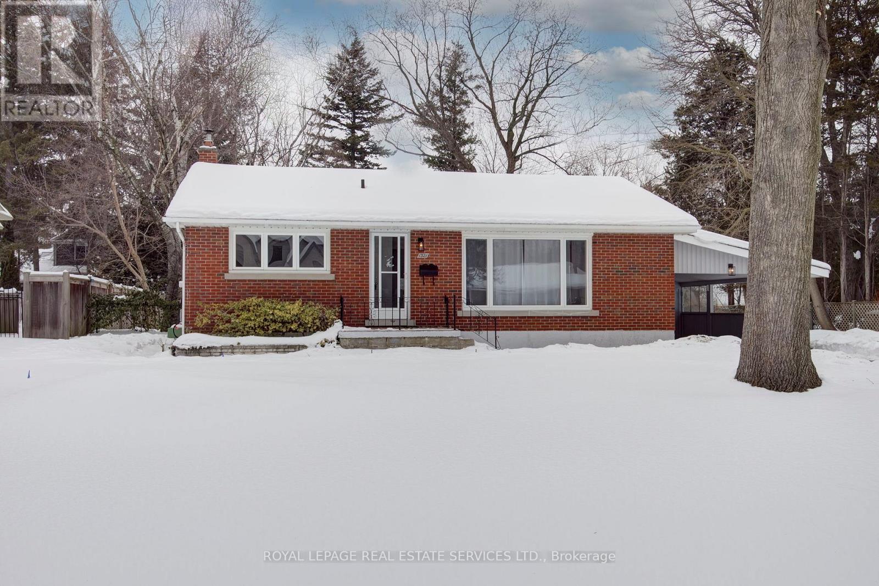Properties
Latest Listings
LOADING
410 - 1110 Walden Circle
Mississauga, Ontario
Welcome to this spacious 2 bedroom, 2 bathroom condominium, just shy of 1,000 sq. ft. of refined living space in the highly sought-after Walden Spinney community of Clarkson. This thoughtfully designed suite features an open-concept layout with hardwood floors, granite countertops, and generous principal rooms ideal for both everyday living and entertaining, complemented by scenic South-West facing windows that fill the home with natural light. This is a very quiet, well-maintained building, known for its strong sense of community and pride of ownership. Residents enjoy exceptional amenities including an on-site gym, guest suites and sauna, along with exclusive access to the Walden Club, featuring an outdoor pool, fitness centre, squash and racquet courts, as well as tennis and pickleball courts. The beautifully landscaped grounds are surrounded by mature trees and scenic walking paths, creating a peaceful, park-like setting. The condo comes with 2 parking spots, high speed internet and cable tv package. Ideally located just steps from the Clarkson GO Station and only minutes to the Port Credit and Oakville waterfronts, shops, dining, and major commuter routes. This is a rare opportunity to own in one of Clarkson's most desirable communities. (id:61852)
Royal LePage Real Estate Services Ltd.
2275 Littondale Lane
Oakville, Ontario
Welcome to 2275 Littondale Lane, a bespoke custom located on a quiet, tree lined street in the prestigious Bronte Creek neighbourhood of Oakville. This custom executive residence boasts refined finishes across three levels and is situated on a massive, oversized backyard oasis lot (0.137 acres!). An open concept main level features soaring 9-foot ceilings, a gourmet eat-in kitchen with professional series stainless steel appliances, oversized living and dining rooms, and a walkout to the expansive patio. Richly stained hardwood floors, a matching staircase, imported natural stone with unique architectural detailing, custom window treatments, and designer lighting add to the home's grandeur. A functional and thoughtfully designed second level offers a private family room retreat, ideal for additional privacy or multigenerational living. The primary suite enjoys its own wing, complete with fitted his-and-hers walk-in closets, a lavish spa-like ensuite, and a spacious bedroom overlooking the pool, cabana, and endless lounging areas. Bedrooms two and three share a full bathroom, and the convenience of second floor laundry completes this level. The finished lower level boasts an oversized recreation room, a separate lounge area with wet bar or kitchen rough-in, four piece bathroom, and a spacious bedroom. A crown jewel of this home is the lush, oversized backyard oasis, featuring a full depth inground saltwater pool, chic cabana, extensive hardscaping, complete landscaping, and a gas line for your BBQ. Don't miss this stunning home, loaded with tasteful refinements. A must see! (id:61852)
Royal LePage Real Estate Services Ltd.
708 - 2088 James Street
Burlington, Ontario
Welcome to elevated urban living in the heart of Burlington. This brand new, chic and edgy upscale boutique condo offers almost 1,000 sq. ft. of beautifully designed space in a 2-bedroom plus den, 2-bathroom corner suite with stunning south and west vistas of Lake Ontario. Dramatic floor-to-ceiling windows flood the home with natural light, complementing the soaring 9-foot ceilings and enhancing the open-concept layout. The custom kitchen is equipped with full professional-size appliances, while high-end roller shades, premium upgrades, and a private balcony complete the sophisticated interior. Residents enjoy world-class amenities including a professional gym, secure residents-only parking with an extra-deep EV-ready space, and an oversized locker conveniently located next to the parking spot. All of this in an amazing downtown location just steps to the waterfront, dining, shopping, and everything Burlington has to offer. (id:61852)
Royal LePage Real Estate Services Ltd.
3465 Eternity Way
Oakville, Ontario
Discover luxury living in North Oakville with this spacious 4-bedroom townhome offering nearly 2,300 sq. ft. of modern living space. It features engineered hardwood floors, updated bathrooms, and an open-concept kitchen with stainless steel appliances, granite countertops, and a custom backsplash. Enjoy pot lights throughout, a cozy gas fireplace in the great room, and the convenience of second-floor laundry. Located in a highly desirable North Oakville neighbourhood, you'll be close to top-rated schools, parks, shopping, restaurants, and major highways-making it perfect for families and commuters alike. Don't miss this amazing opportunity! Please note - the property is currently tenanted; 24hrs notice is a must! (id:61852)
Royal LePage Real Estate Services Ltd.
2527 Dundas Street W
Oakville, Ontario
This residential property in North Oakville presents a unique redevelopment opportunity. Buyers can renovate and occupy the existing home, rent it out, or explore rezoning options to unlock its full potential (construction of up to 8 story residential building). Located at the prime intersection of Dundas and Bronte, it offers easy access to a range of amenities, making it an ideal investment or project for the future. Please note: seller is willing to entertain a vendor take back mortgage! (id:61852)
Royal LePage Real Estate Services Ltd.
123 - 349 Wheat Boom Drive E
Oakville, Ontario
Discover modern living in this stylish Minto Oakvillage corner townhome, ideally located in the heart of North Oakville. Offering nearly 1,100 sq.ft. of thoughtfully designed space, this well-maintained home features a bright open concept layout with high ceilings and contemporary flooring throughout. The upgraded kitchen is complete with stainless steel appliances, quartz countertops, a custom backsplash. The primary bedroom includes a walk-in closet and a private ensuite, while the additional bedroom and full bathroom provide flexibility for families, guests, or home office. Enjoy outdoor living with private patio and terrace space, including options ideal for relaxing or BBQing, along with the convenience of in-suite laundry. Set within a vibrant, family-friendly community with highly rated schools and parks a short walk away. This home offers easy access to Highways 407, 403, and QEW, Oakville GO Station, public transit, shopping plazas, restaurants. An ideal opportunity for those seeking comfort, convenience, and contemporary living in a prime Oakville location. Internet included in condo fee. (id:61852)
Royal LePage Real Estate Services Ltd.
1321 Duncan Road
Oakville, Ontario
Welcome to 1321 Duncan Road, Oakville. This premium 85 x 135 foot rectangular lot is located in the highly sought-after Morrison neighbourhood of Southeast Oakville. Live in, lease out, or build your dream home on this magnificent property. A professional renovation was just completed in January 2026. The current layout also lends itself to leasing the upper and lower levels to two separate tenants. The seller has approved architectural plans for a 4,550 sq. ft. transitional-style, two storey home with a double tandem garage; plans are available upon request. Ideally situated within walking distance to world-class public and private schools, Downtown Oakville, and Lake Ontario. Convenient access to Trafalgar GO Station, the QEW, and Highway 403 ensures effortless commuting. (id:61852)
Royal LePage Real Estate Services Ltd.
No Favourites Found
